Interactive floor plan: Lagar do Marmelo, Portugal
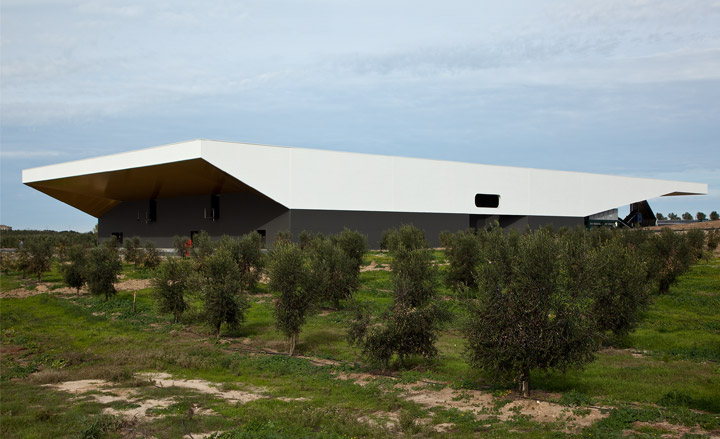
Lagar do Marmelo is a recently completed olive-crushing facility by Ricardo Bak Gordon, the architect who is least obviously representative of the 'Portuguese aesthetic', of those who formed the delegation to the 2010 Venice Biennale. It is the latest addition to the growing array of meaningful contemporary architecture clustered in the up-and-coming bucolic Alentejo region, tucked between Lisbon and the notorious Algarve.
The facility is also the most recent chapter - and the first major architectural statement - in the freshly invigorated Portuguese olive oil sector, following on the heels of Michael Young and Base Design's packaging for the re-launch of the Herdeiros Passanha labels in 2008. This followed the rise of a handful of traditional estate owners turned small-scale producers of high-end olive oil in distinctive groomed packaging reminiscent of the wine sector, still worming their elitist way below the radar.
Billed as a state-of-the-art mill with a green streak, Lagar do Marmelo is something of a marketing coup for Portuguese food group Sovena, which boasts a second-place position in global olive oil production and also lays claim to owning the largest olive tree field on the planet in 2010. Bak Gardon's design is a charming take on fanciful industrial exuberance, designed to be read as a strong statement from a distance but, countering first impressions, becoming more interesting as one approaches.
Featuring Bak Gordon's typically fair proportions, the facility goes a step further with the architect's ongoing exploration of twin finishes to divide building facades horizontally - in Lagar do Marmelo he uses different materials. The construction is laterally severed just below the middle of the façade, with a white top finished in cement boards sitting above a prefabricated concrete base. Set on a strip of the site that was dug into the ground, Bak Gordon's intention is that the dark grey base blurs with it so that the white top appears to hover over the surrounding olive trees.
The uneven covers that wrap up the contrasting longitudinal ends of the building are coated with - inevitably - olive oil-coloured alveolar polycarbonate. At night, these are illuminated from within to create a particularly dashing result on the more closed faceted side and a neat trim to the juxtaposed frank industrial façade.
Inside, Bak Gordon's usual playfulness with colours goes space age with an electric green corridor running through the administrative area on the top floor of the two-storied building-within-the-building that separates production and storage areas. Overlooking both, a tasting-room and gallery takes up the remainder of the floor, accessed through an equally seemingly misplaced but also enticing staircase of 1960's era-aesthetic.
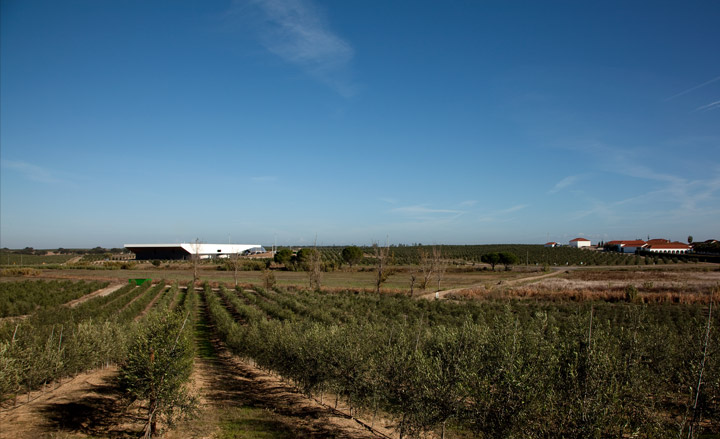
The facility is also the latest addition to the growing array of meaningful contemporary architecture clustered in the up-and-coming bucolic Alentejo region, tucked between Lisbon and the notorious Algarve
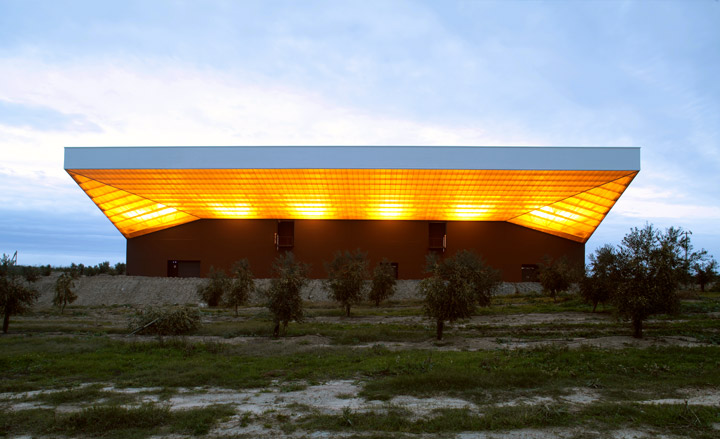
Bak Gardon’s design is a charming take on fanciful industrial exuberance, designed to be read as a strong statement from a distance but, countering first impressions, becoming more interesting as one approaches
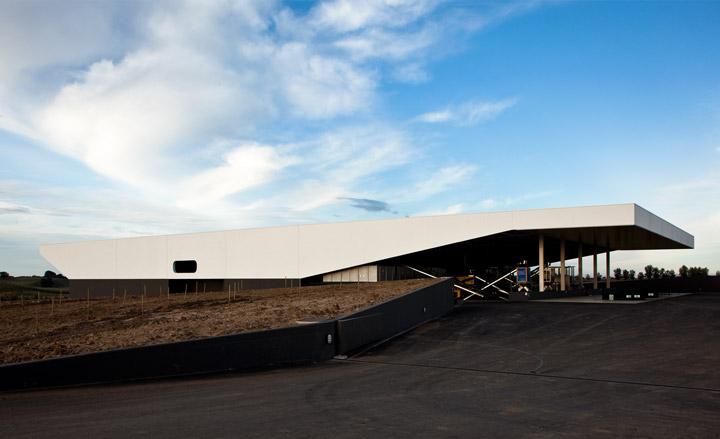
The construction is laterally severed just below the middle of the façade, with a white top finished in cement boards sitting above a prefabricated concrete base
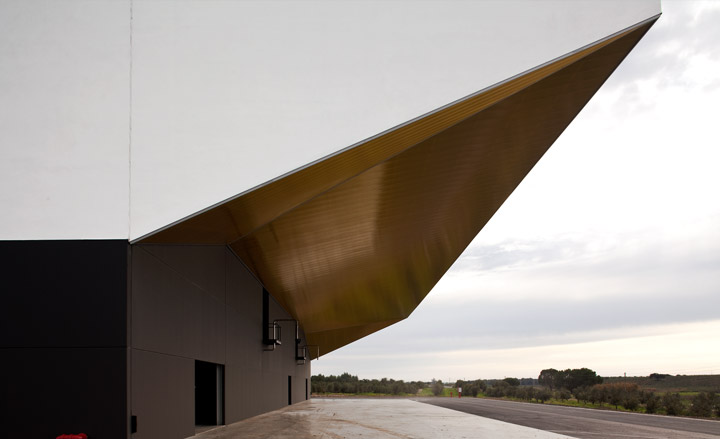
Set on a strip of the site that was dug into the ground, Bak Gordon’s intention is that the dark grey base blurs with it so that the white top appears to hover over the surrounding olive trees
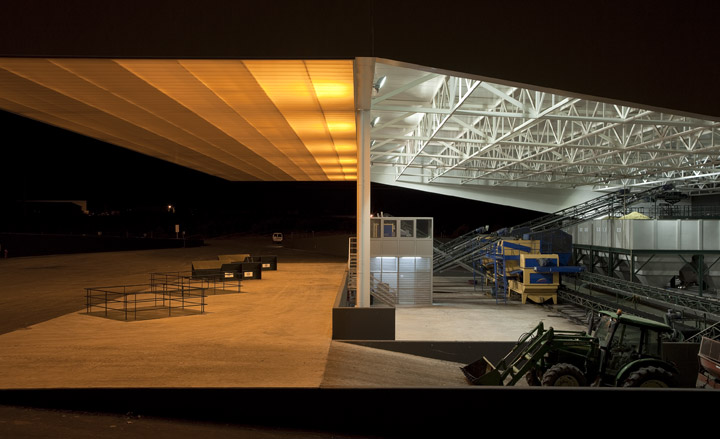
The uneven covers that wrap up the contrasting longitudinal ends of the building are coated with - inevitably - olive oil-coloured alveolar polycarbonate
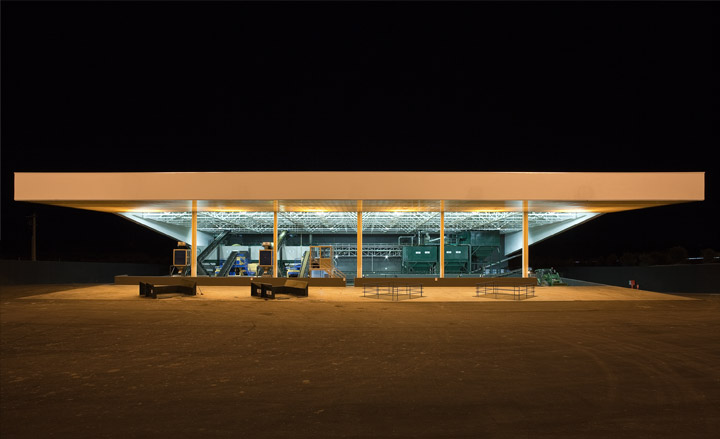
At night, these are illuminated from within to create a particularly dashing result on the more closed faceted side and a neat trim to the juxtaposed frank industrial façade.
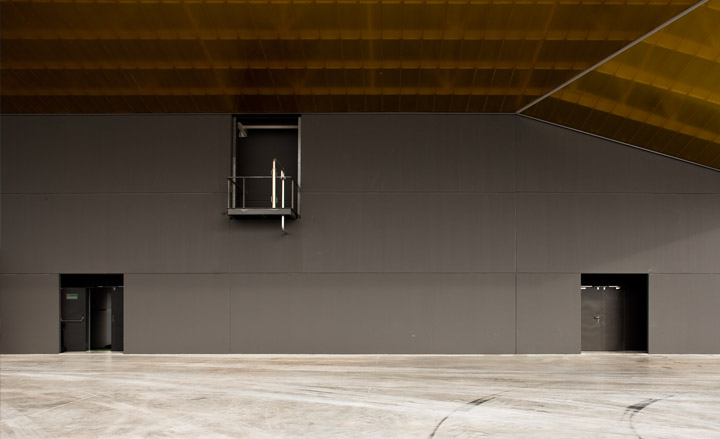
Billed as a state-of-the-art mill with a green streak, Lagar do Marmelo is something of a marketing coup for Portuguese food group Sovena, which boasts a second place position in global olive oil production and also lays claim to owning the largest olive tree field on the planet in 2010
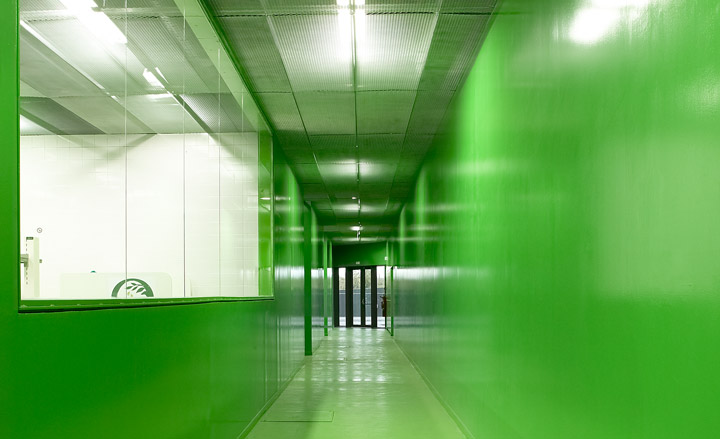
Inside, Bak Gordon’s usual playfulness with colours goes space age with an electric green corridor running through the administrative area on the top floor of the two-storied building-within-the-building that separates production and storage areas
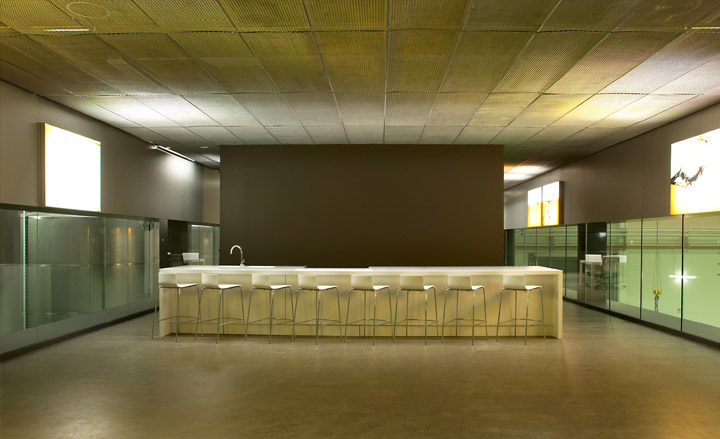
Overlooking both, a tasting-room and gallery takes up the remainder of the floor
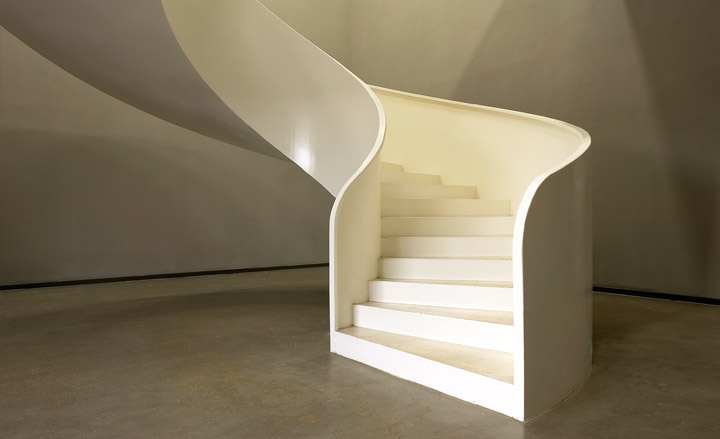
The tasting room is accessed by a seemingly misplaced but also enticing staircase of 1960’s era-aesthetic
Wallpaper* Newsletter
Receive our daily digest of inspiration, escapism and design stories from around the world direct to your inbox.
-
 All-In is the Paris-based label making full-force fashion for main character dressing
All-In is the Paris-based label making full-force fashion for main character dressingPart of our monthly Uprising series, Wallpaper* meets Benjamin Barron and Bror August Vestbø of All-In, the LVMH Prize-nominated label which bases its collections on a riotous cast of characters – real and imagined
By Orla Brennan
-
 Maserati joins forces with Giorgetti for a turbo-charged relationship
Maserati joins forces with Giorgetti for a turbo-charged relationshipAnnouncing their marriage during Milan Design Week, the brands unveiled a collection, a car and a long term commitment
By Hugo Macdonald
-
 Through an innovative new training program, Poltrona Frau aims to safeguard Italian craft
Through an innovative new training program, Poltrona Frau aims to safeguard Italian craftThe heritage furniture manufacturer is training a new generation of leather artisans
By Cristina Kiran Piotti
-
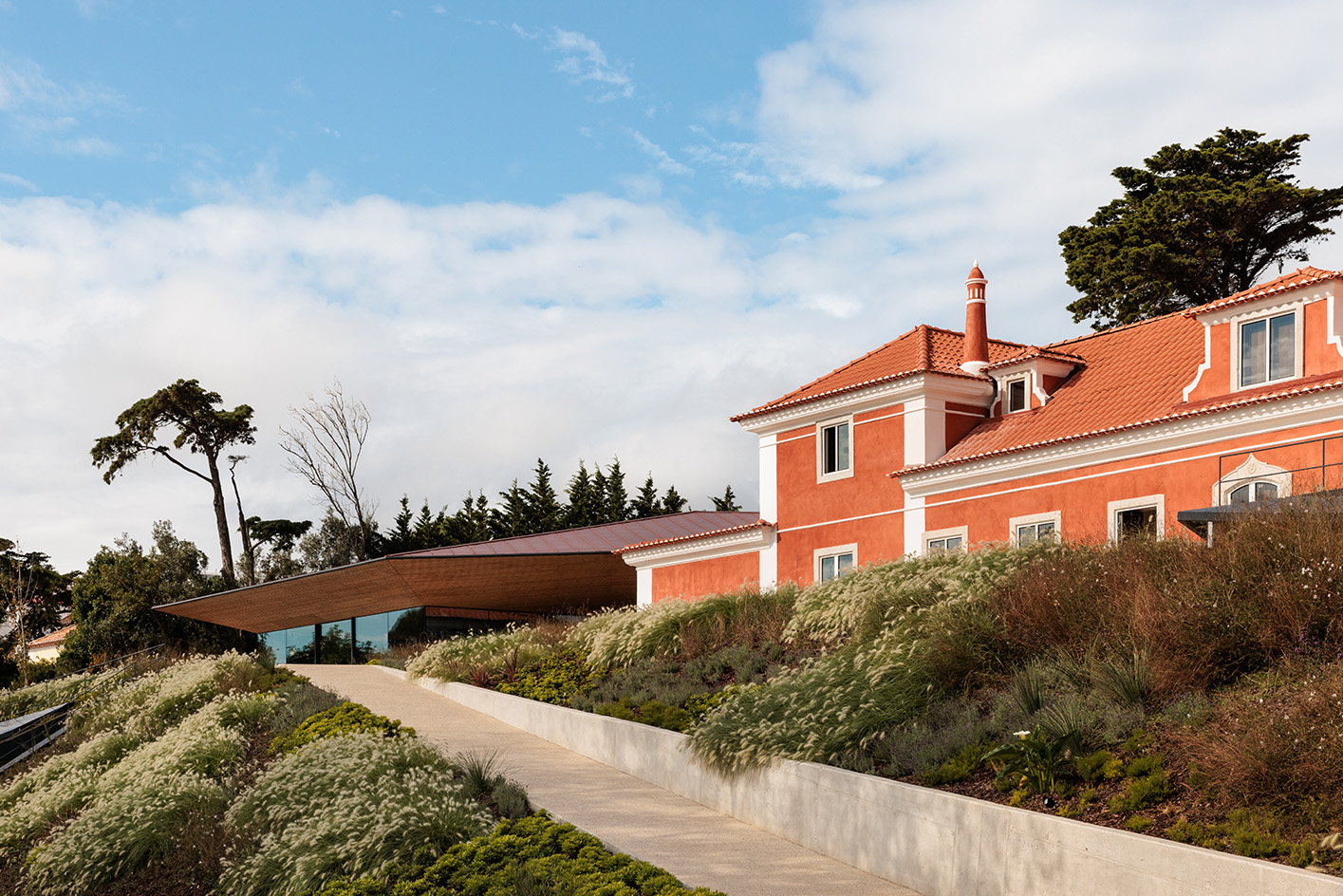 Tour the Albuquerque Foundation, Portugal’s new ceramics hub, where the historic and contemporary meet
Tour the Albuquerque Foundation, Portugal’s new ceramics hub, where the historic and contemporary meetA new cultural destination dedicated to ceramics, The Albuquerque Foundation by Bernardes Arquitetura opens its doors in Sintra, Portugal
By Ellie Stathaki
-
 Year in review: the top 12 houses of 2024, picked by architecture director Ellie Stathaki
Year in review: the top 12 houses of 2024, picked by architecture director Ellie StathakiThe top 12 houses of 2024 comprise our finest and most read residential posts of the year, compiled by Wallpaper* architecture & environment director Ellie Stathaki
By Ellie Stathaki
-
 Wallpaper* Architects’ Directory 2024: meet the practices
Wallpaper* Architects’ Directory 2024: meet the practicesIn the Wallpaper* Architects Directory 2024, our latest guide to exciting, emerging practices from around the world, 20 young studios show off their projects and passion
By Ellie Stathaki
-
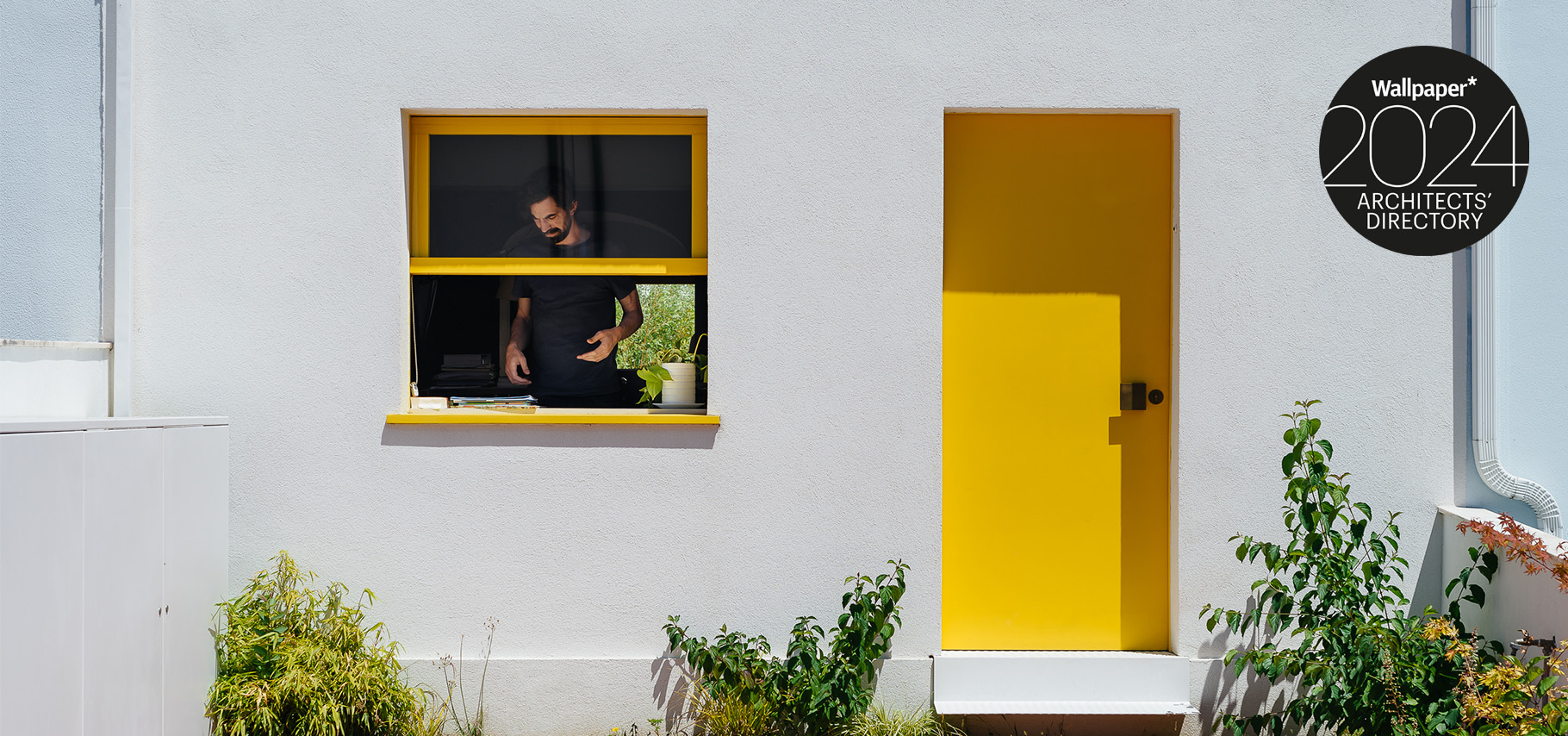 Branco del Rio's House AA8 brings a pop of colour to its Portuguese neighbourhood
Branco del Rio's House AA8 brings a pop of colour to its Portuguese neighbourhoodBased in Portugal, Branco del Rio Arquitectos joins the Wallpaper* Architects’ Directory 2024, our annual round-up of exciting emerging architecture studios
By Tianna Williams
-
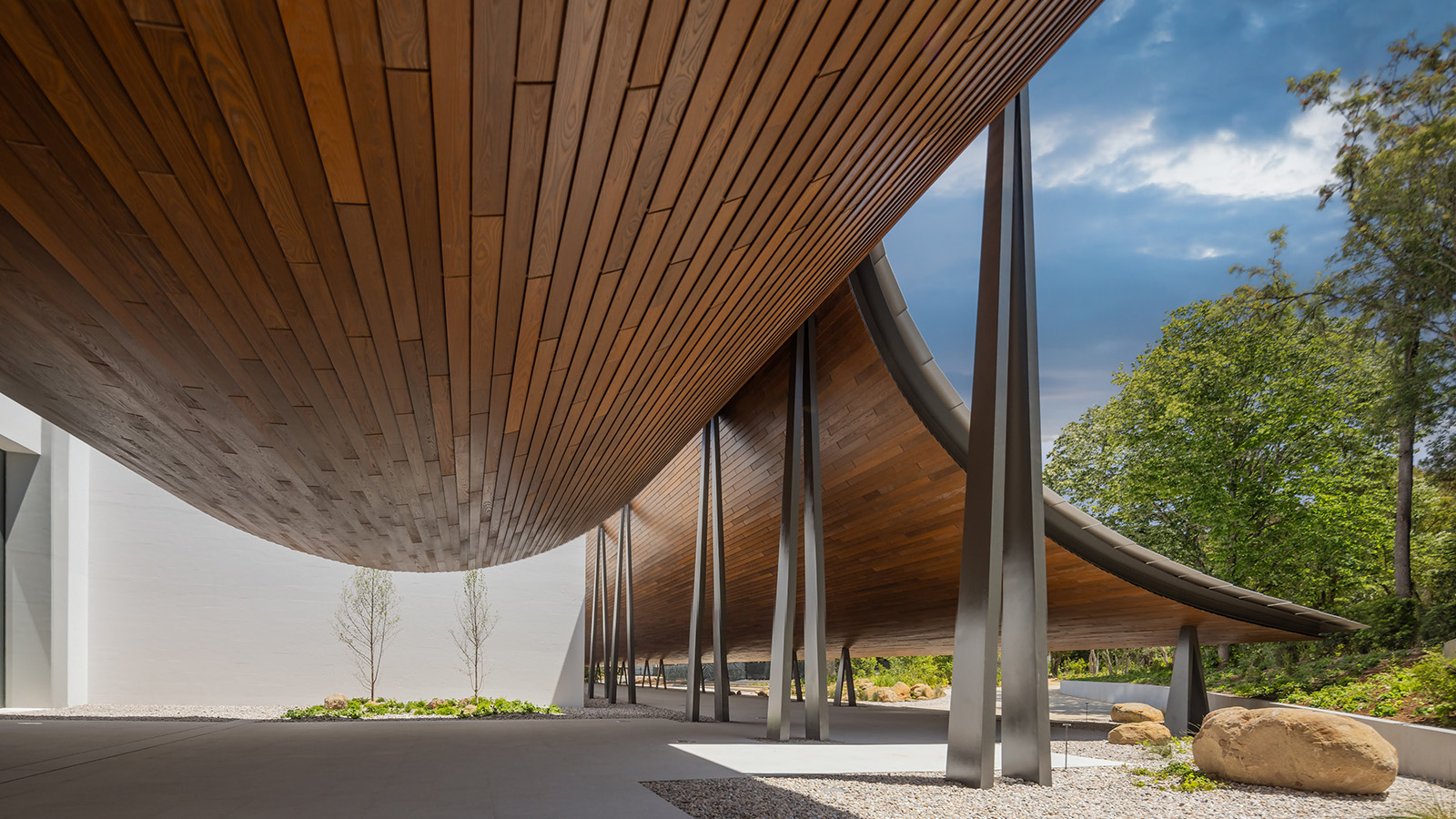 Gulbenkian Foundation's new art centre by Kengo Kuma is light and inviting
Gulbenkian Foundation's new art centre by Kengo Kuma is light and invitingLisbon's Gulbenkian Foundation reveals its redesign and new contemporary art museum, Centro de Arte Moderna (CAM), by Kengo Kuma with landscape architects VDLA
By Amah-Rose Mcknight Abrams
-
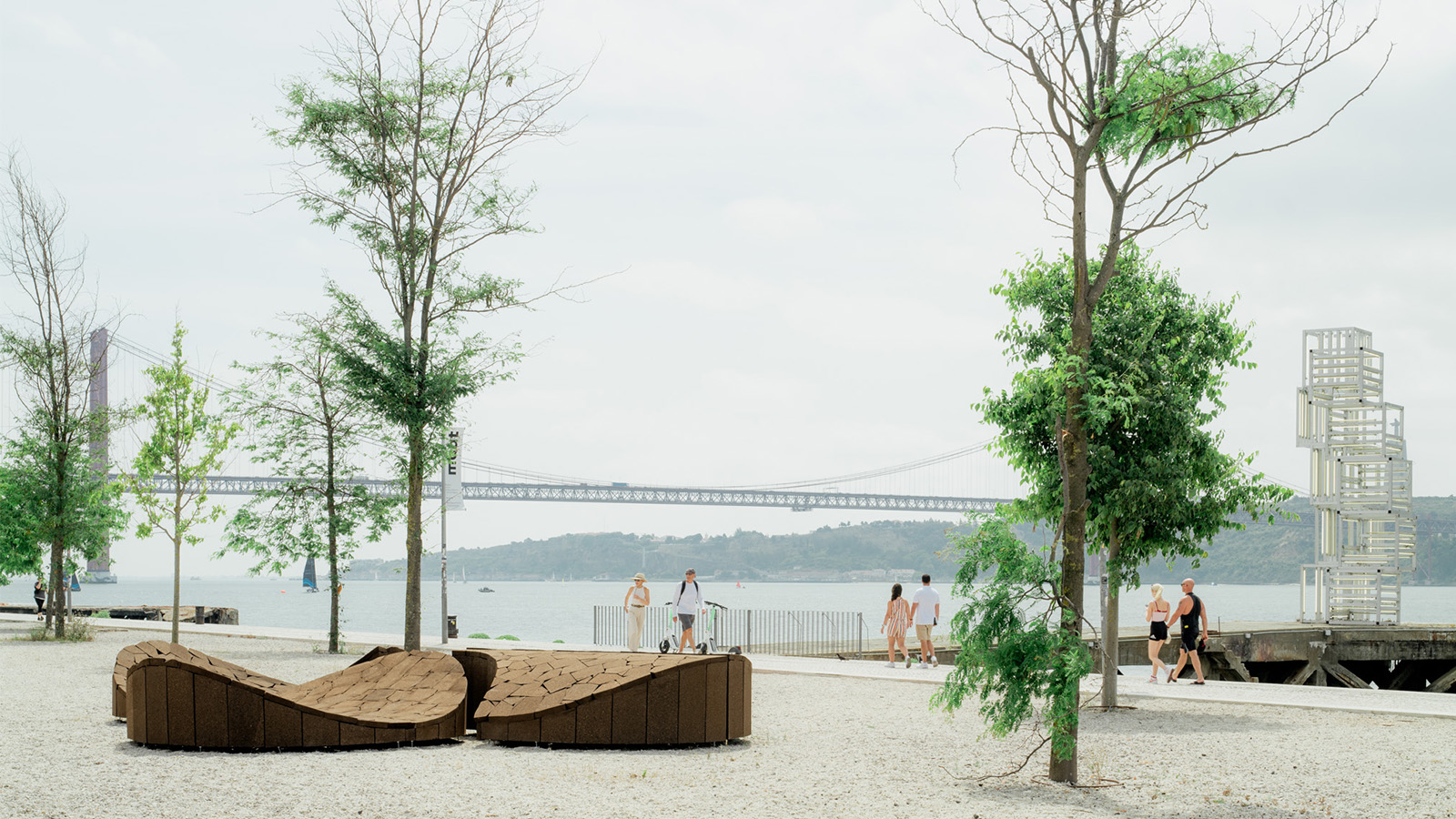 City Cortex celebrates cork’s versatility with public installations in Lisbon
City Cortex celebrates cork’s versatility with public installations in LisbonCity Cortex, an urban project in Lisbon developed by Amorim, celebrates cork as a sustainable material with installations by Gabriel Calatrava, Leong Leong, Yves Behar and more
By Nana Ama Owusu-Ansah
-
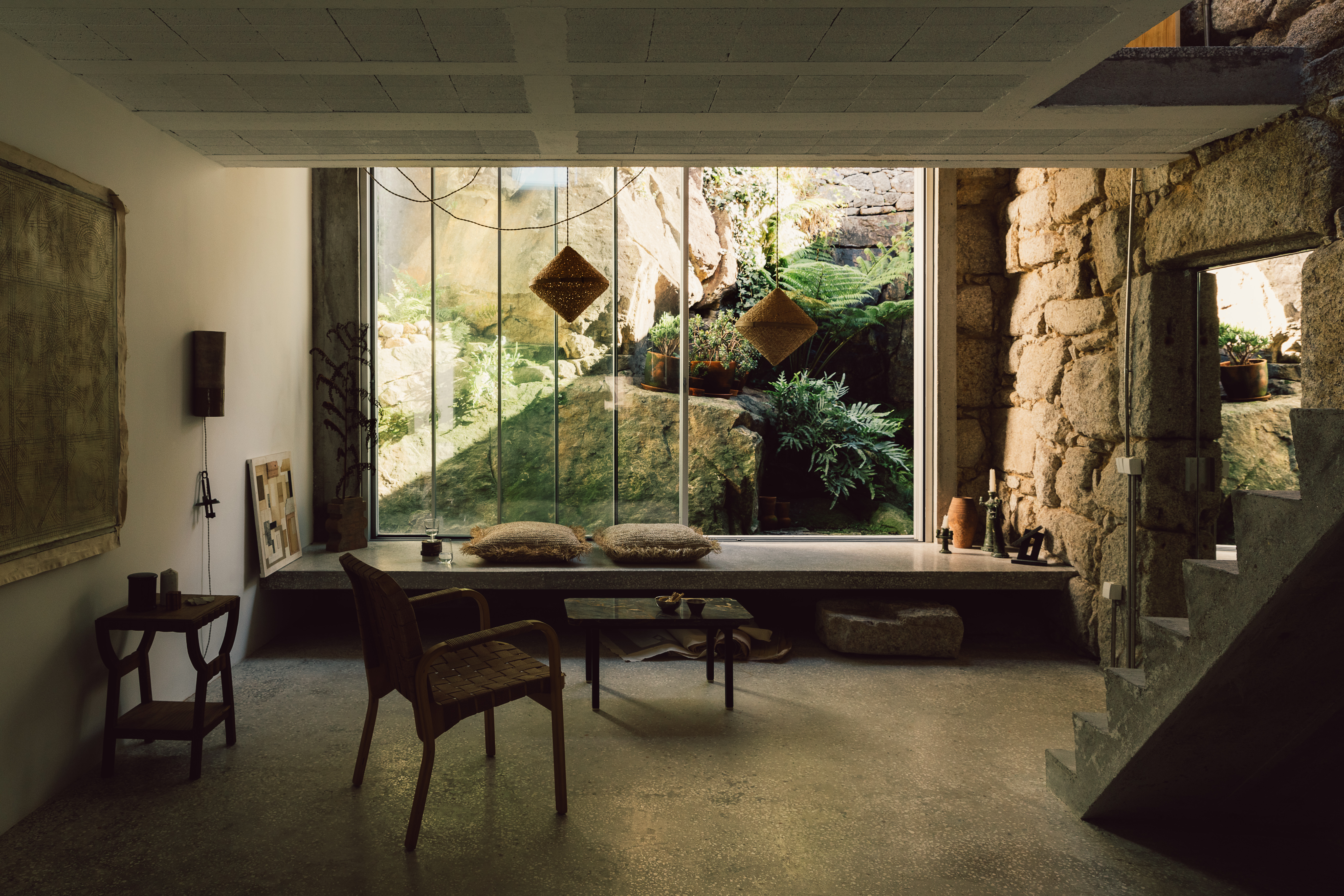 Casa e a Pedra is a Porto home emerging from a rocky context
Casa e a Pedra is a Porto home emerging from a rocky contextCasa e a Pedra by architect François Leite is an urban residential reinvention in Porto, Portugal
By Ellie Stathaki
-
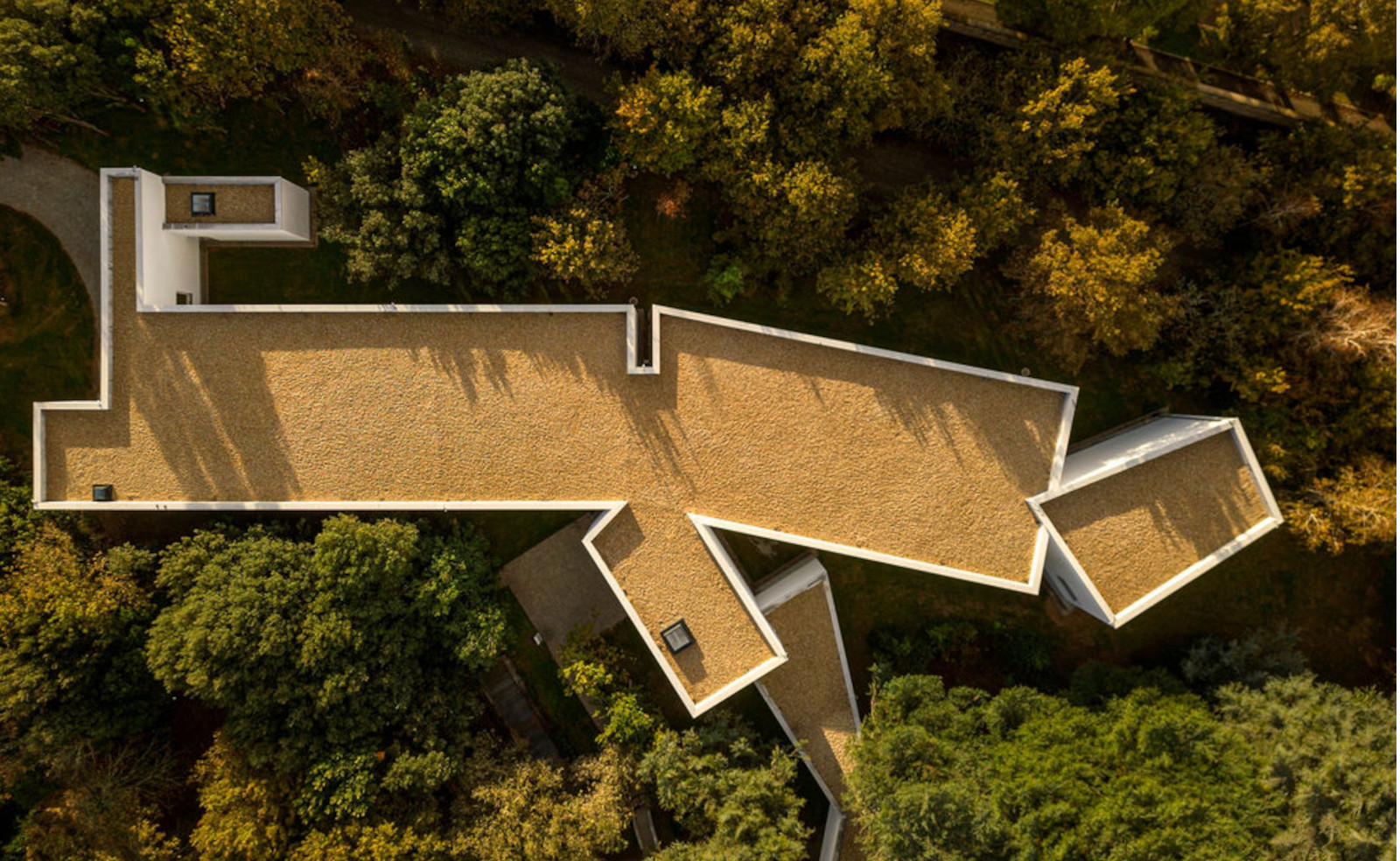 Álvaro Siza Wing expands archive and exhibition space in Porto’s Museu Serralves
Álvaro Siza Wing expands archive and exhibition space in Porto’s Museu SerralvesÁlvaro Siza returns to Serralves Museum of Contemporary Art in Porto, crafting his namesake new wing that just opened to the public
By Josh Fenton