Interactive floor plan: Leicester House by SPG
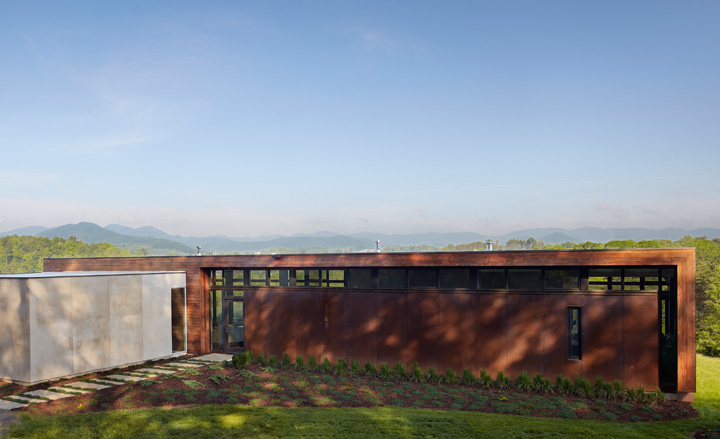
Set in the foothills of the Blue Ridge Mountains, with sweeping views across majestic landscape, SPG Architects' Leicester House serves both as a solitary retreat and a generous space for entertaining.
The client, a semi-retired executive based in Miami, wanted a second home where he could escape the June to December hurricane season. Nostalgic for the mountains of his childhood in Massachusetts, he discovered a 10.5 hectare site in similar terrain outside Asheville, North Carolina.
SPG's brief was to design a house that could accommodate regular guests but revert back to a convenient size once they left. The architects' solution was to split the house over two levels, creating a spacious one bedroom apartment with an additional two-bedroom guest wing nestled discretely below.
The primary space is a simple rectangle, the structure a combination of wooden frame and steel column and beam. Along the southern and western elevations, glass walls allow uninterrupted views from the open plan living area to the valley and mountains beyond. Tucked behind the kitchen at the north-eastern end is the master bedroom, bathroom and dressing room. The main entrance is set within the northern elevation which is clad in corten steel for privacy. The self-contained visitors' wing at the lower level also contains a media room which serves as a link between the two distinct zones.
Two external crises that unfolded during design and construction encouraged the client to turn Leicester House into a model of energy efficiency. After a severe drought hit North Carolina, he asked for rain water collection to be incorporated along with geothermal energy use, energy efficient lighting, automatic sun shading and reclaimed furniture. And when the economic crisis squeezed budgets and ruled out an infinity pool, plans were adapted to create a green 'infinity' roof instead. Planted with a combination of drought resistant grasses and succulents native to the neighbouring meadows, the roof creates the illusion of unbroken continuity between the house and the lush mountain flora that surrounds it.
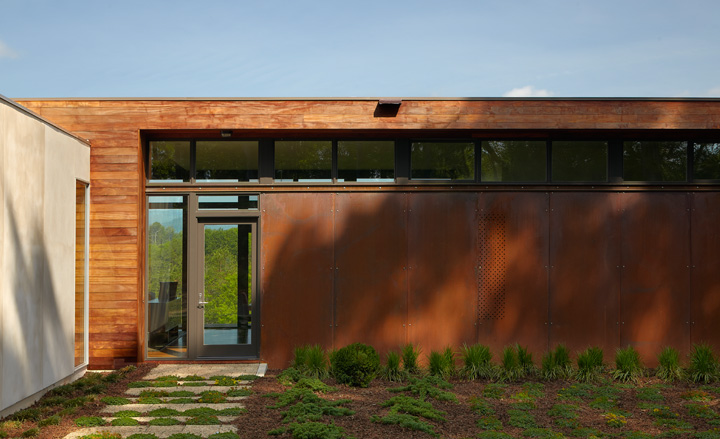
The main entrance is set within the northern elevation, which is clad in corten steel for privacy
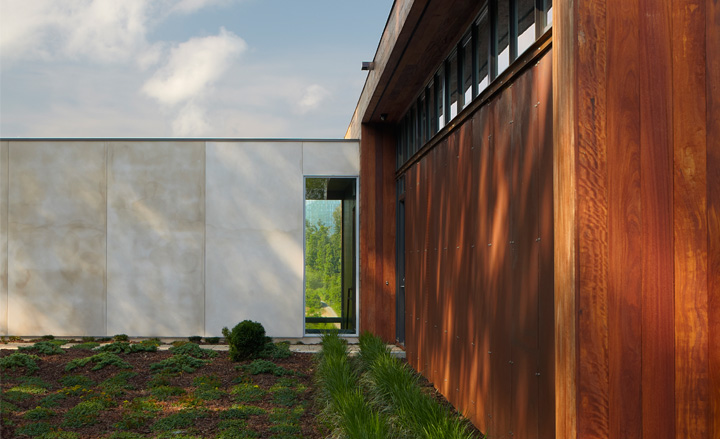
To the left of the main entrance is a garage constructed from poured concrete
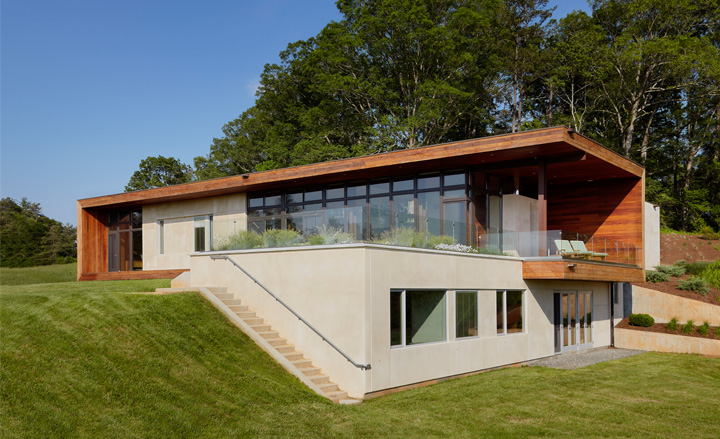
View from the south-west: The house is divided into two levels. The main living space above has glass walls to the south and west. The guest wing, with only one full visible elevation on the western side, is slipped in beneath as if carved out of the hillside. The guest wing has a green roof planted with local drought-resistant species
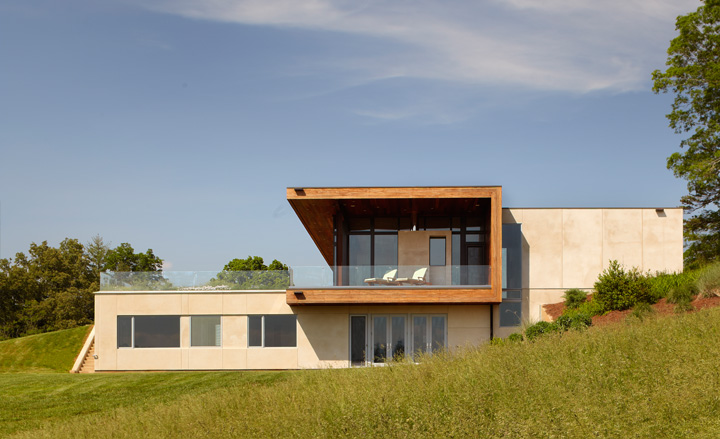
View from the west: The house is sited below a wooded knoll that shields it from the approach road. The upper level was constructed using a C-shaped wooden frame combined with a steel column and beam system and the lower level from poured concrete
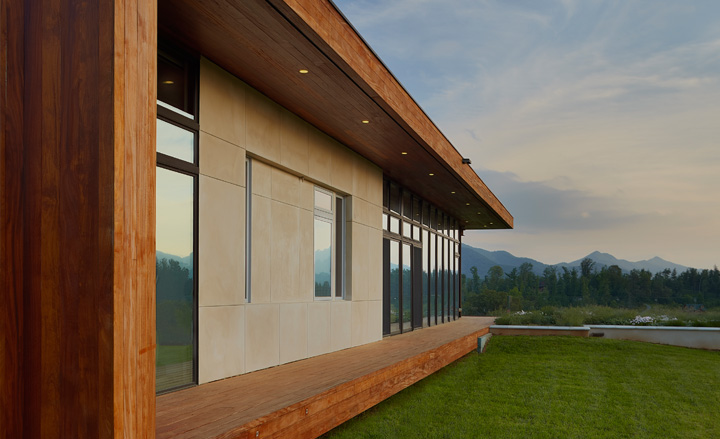
The primary space is a simple rectangle, the structure a combination of wooden frame and steel column and beam
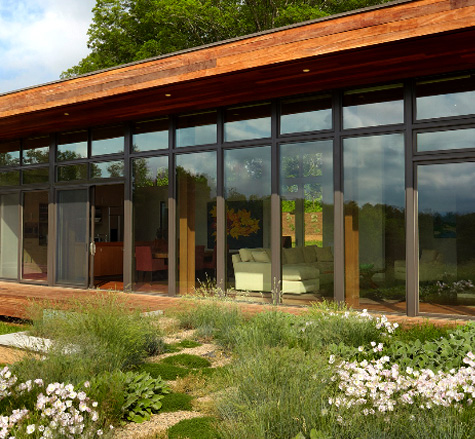
The grass and succulents used for the green roof were chosen from species native to the surrounding fields and meadows
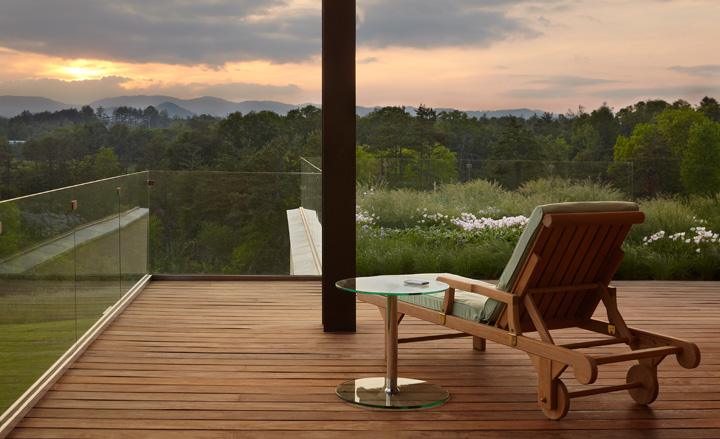
To the south of the main living area, a wooden deck looks out over the green roof that ties the house to the landscape beyond
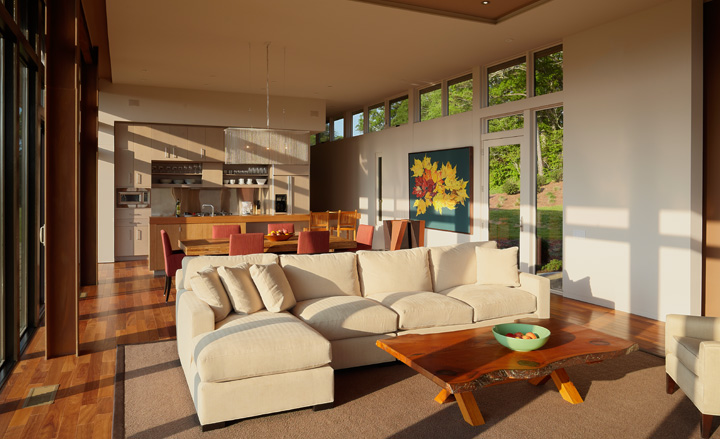
The main entrance (right) through the corten steel façade opens directly into the open plan living space. A corridor leads to the master bedroom suite tucked behind the kitchen. The coffee table was made from a reclaimed wooden dining table
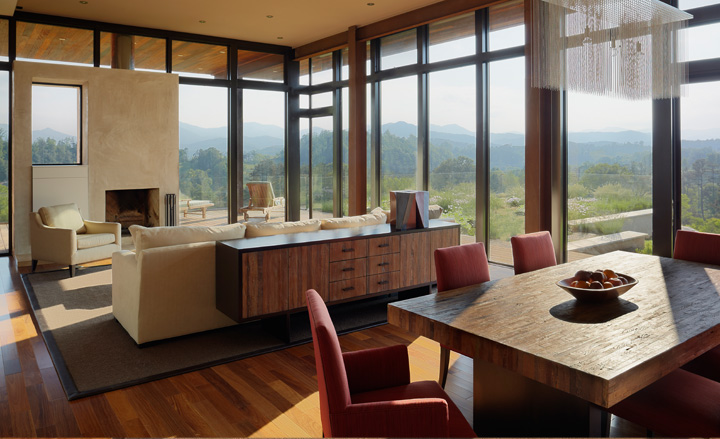
The main open plan living space looks across the valley to the Blue Ridge Mountains beyond. A concrete fireplace is set within the glass walls
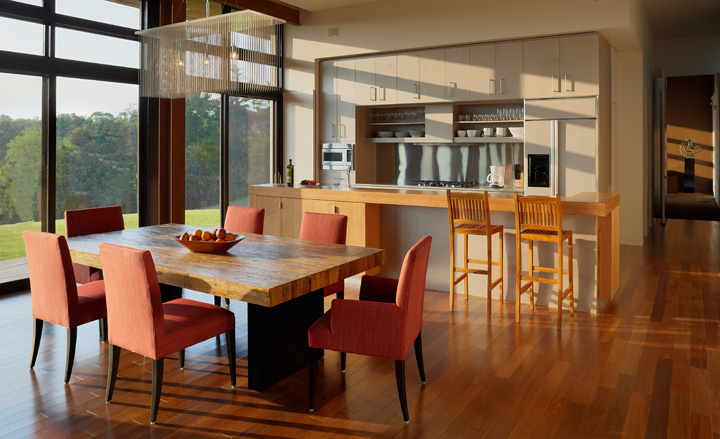
Along the southern and western elevations, glass walls ensure nothing interrupts the views
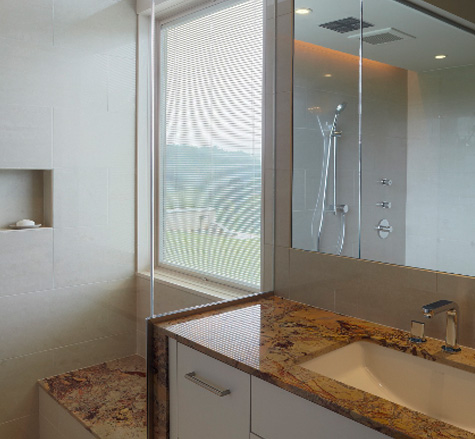
The master bathroom features Opera Fantastico marble surfaces

In the master bedroom, strip windows and corten steel screens provide privacy along the north side - the front elevation. The south side is open to the view
Receive our daily digest of inspiration, escapism and design stories from around the world direct to your inbox.
-
 Click to buy: how will we buy watches in 2026?
Click to buy: how will we buy watches in 2026?Time was when a watch was bought only in a shop - the trying on was all part of the 'white glove' sales experience. But can the watch industry really put off the digital world any longer?
-
 Don't miss these art exhibitions to see in January
Don't miss these art exhibitions to see in JanuaryStart the year with an inspiring dose of culture - here are the best things to see in January
-
 Unmissable fashion exhibitions to add to your calendar in 2026
Unmissable fashion exhibitions to add to your calendar in 2026From a trip back to the 1990s at Tate Britain to retrospectives on Schiaparelli, Madame Grès and Vivienne Westwood, 2026 looks set to continue the renaissance of the fashion exhibition