Interactive floor plan: Meadowview House, UK
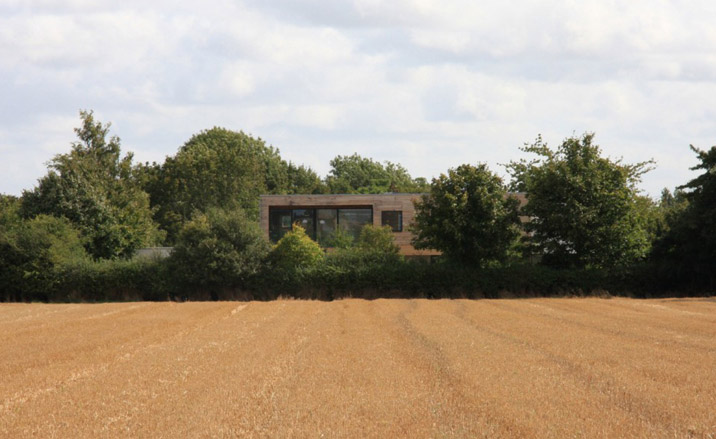
The contemporary country house is an endangered form in Great Britain, as controversial a building type as the soaring urban skyscraper or the big box supermarket. All credit, then, to the young practices that are able to negotiate their way through endless planning committees to address the parlous state of rural architecture, with new work that is calm, collected and utterly desirable.
This new house by Platform 5 Architects is all the above. The young studio, featured in last year's Architect's Directory, have created a family home on the edge of a village in Bedfordshire, on a fine site, bordered by a collection of hedges and mature trees. From the edge of the field, the wood-clad façade peeps over the hedgerows, evoking the warm, inviting type of modernism that found favour in Britain in the inter-war period and has never really gone away. Happily, the architects describe the planning process as 'surprisingly smooth' and the clients ensured that neighbours knew exactly what was going on, so no objections were raised.
The new house sits horizontally across the site, acting as a divide between the formal front garden, with its hard landscaping and gabion walls that enclose a courtyard garden, and the more naturalistic rear garden, with the hedge and meadow beyond. At ground level the glazing runs directly to floor level, allowing for a seamless interconnect between inside and outside, helped by slate flooring that runs through the living room and out onto the terrace.
The softly weathered timber, paired with white walls and large, frameless windows, helps the house blend into its surroundings. The upper floor is clad in sweet chestnut wood and overhangs the ground floor. From a distance, the house looms pleasantly over the hedgerows, an abstract element that is entirely in place with the surrounding landscape of seasonal crops and agricultural structures.
The master bedroom takes up almost a quarter of the floor area, with en-suite bathroom and dressing area, as well as a generous recessed balcony that provides the best and most distant views.
Inside, details are light and unfussy, with a cantilevered ash tread stair, unpretentious splashes of colour and a double-height living area with suspended wood-burning stove. Self-sufficiency, in the form of a raised vegetable garden, rainwater harvesting tank and a heat recovery ventilation system, all combine to make Meadowview an efficient but timeless piece of design, thoroughly modern in its blend of materials, forms and aspects, yet also very much in place in its rural surroundings.
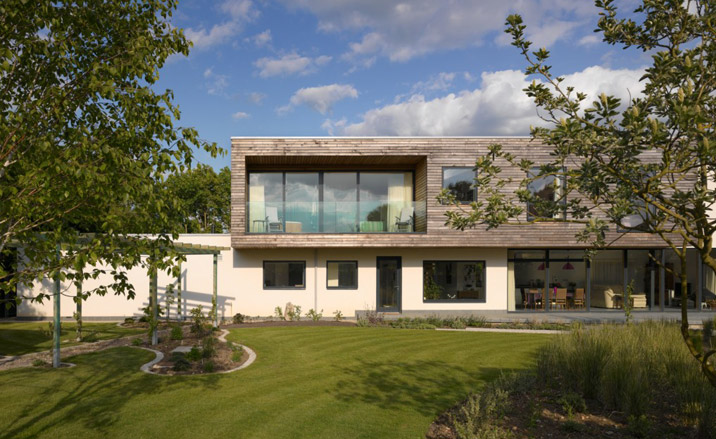
Platform 5 Architects have created a family home on the edge of a village in Bedfordshire, on a fine site, bordered by a collection of hedges and mature trees
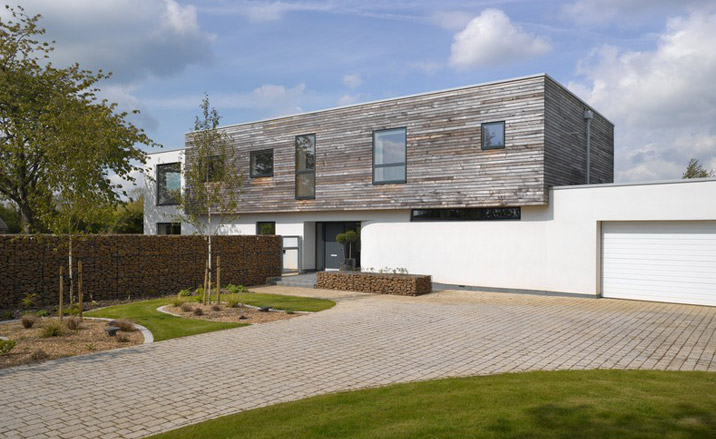
The house evokes the warm, inviting type of modernism that found favour in Britain in the inter-war period and has never really gone away
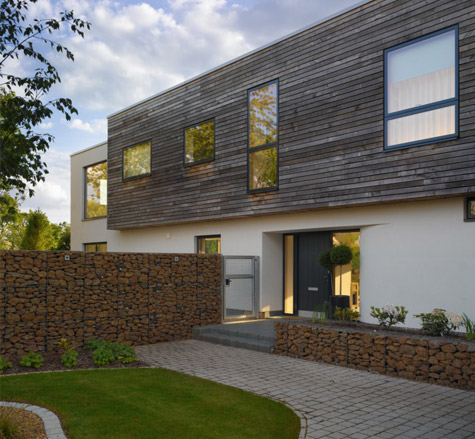
The upper floor is clad in sweet chestnut wood and overhangs the ground floor
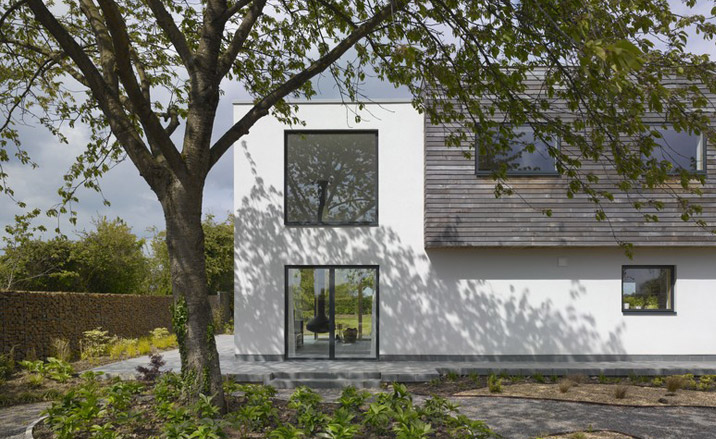
The softly weathered timber, paired with white walls and large, frameless windows, helps the house blend into its surroundings
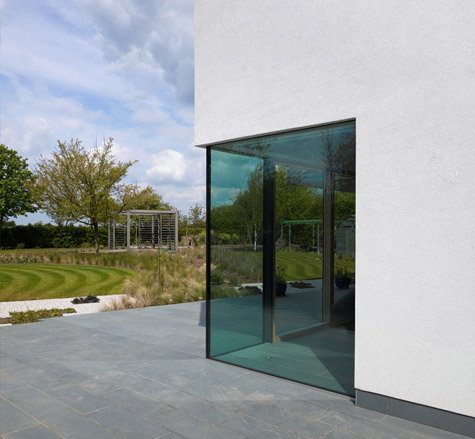
At ground level the glazing runs directly to floor level, allowing for a seamless interconnect between inside and outside, helped by slate flooring that runs through the living room and out onto the terrace
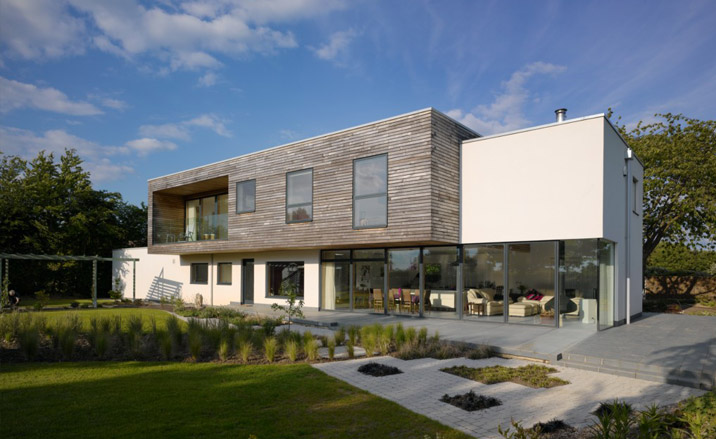
The new house sits horizontally across the site, acting as a divide between the formal front garden and the more naturalistic rear garden (pictured here)
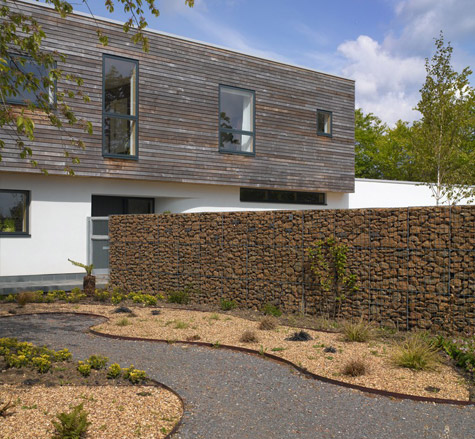
The front garden features hard landscaping and gabion walls that enclose a courtyard garden
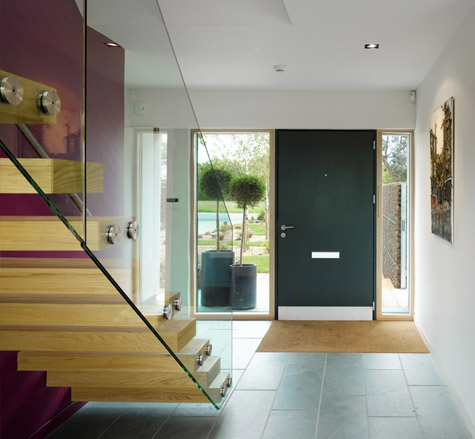
Inside, details are light and unfussy. The hallway includes a cantilevered ash tread staircase
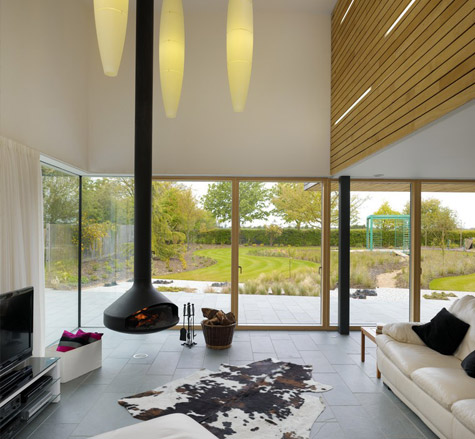
The double-height living area features a suspended, wood-burning stove
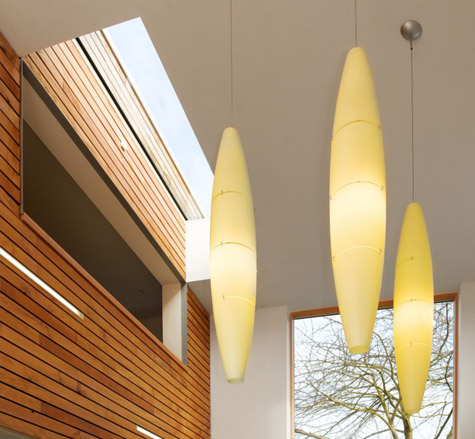
Long pendant lights accentuate the height of the ceiling in the living area
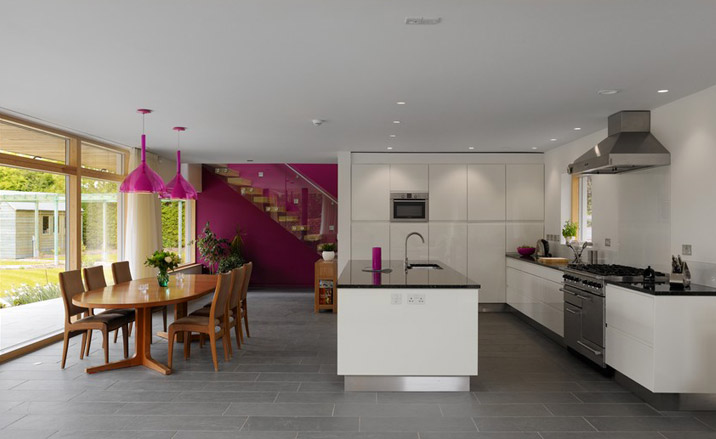
The open-plan kitchen and dining area leads on to the living area
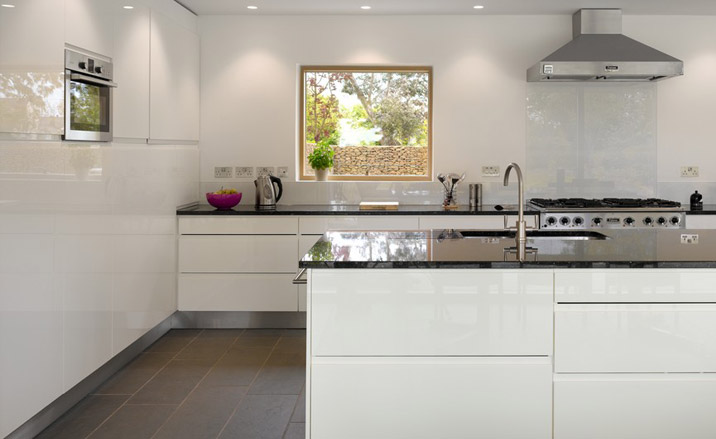
The kitchen features white units and clean lines
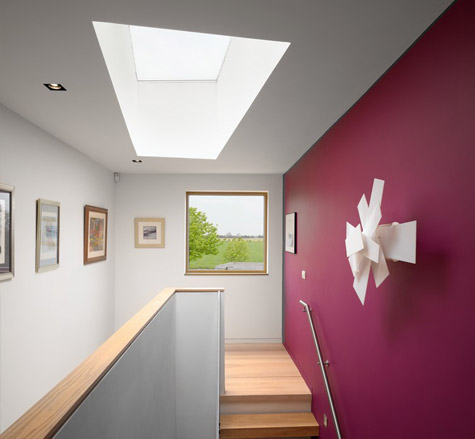
Unpretentious splashes of colour add jolts of life throughout the house
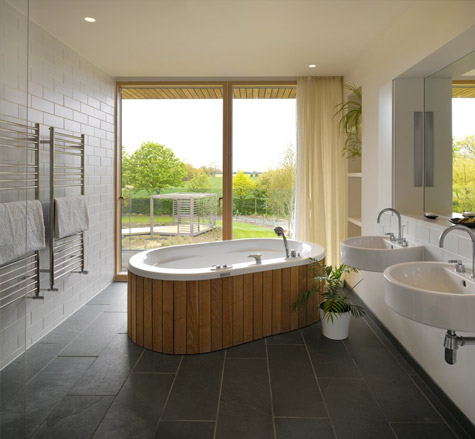
The master bathroom
Wallpaper* Newsletter
Receive our daily digest of inspiration, escapism and design stories from around the world direct to your inbox.
Ellie Stathaki is the Architecture & Environment Director at Wallpaper*. She trained as an architect at the Aristotle University of Thessaloniki in Greece and studied architectural history at the Bartlett in London. Now an established journalist, she has been a member of the Wallpaper* team since 2006, visiting buildings across the globe and interviewing leading architects such as Tadao Ando and Rem Koolhaas. Ellie has also taken part in judging panels, moderated events, curated shows and contributed in books, such as The Contemporary House (Thames & Hudson, 2018), Glenn Sestig Architecture Diary (2020) and House London (2022).
-
 All-In is the Paris-based label making full-force fashion for main character dressing
All-In is the Paris-based label making full-force fashion for main character dressingPart of our monthly Uprising series, Wallpaper* meets Benjamin Barron and Bror August Vestbø of All-In, the LVMH Prize-nominated label which bases its collections on a riotous cast of characters – real and imagined
By Orla Brennan
-
 Maserati joins forces with Giorgetti for a turbo-charged relationship
Maserati joins forces with Giorgetti for a turbo-charged relationshipAnnouncing their marriage during Milan Design Week, the brands unveiled a collection, a car and a long term commitment
By Hugo Macdonald
-
 Through an innovative new training program, Poltrona Frau aims to safeguard Italian craft
Through an innovative new training program, Poltrona Frau aims to safeguard Italian craftThe heritage furniture manufacturer is training a new generation of leather artisans
By Cristina Kiran Piotti
-
 A new London house delights in robust brutalist detailing and diffused light
A new London house delights in robust brutalist detailing and diffused lightLondon's House in a Walled Garden by Henley Halebrown was designed to dovetail in its historic context
By Jonathan Bell
-
 A Sussex beach house boldly reimagines its seaside typology
A Sussex beach house boldly reimagines its seaside typologyA bold and uncompromising Sussex beach house reconfigures the vernacular to maximise coastal views but maintain privacy
By Jonathan Bell
-
 This 19th-century Hampstead house has a raw concrete staircase at its heart
This 19th-century Hampstead house has a raw concrete staircase at its heartThis Hampstead house, designed by Pinzauer and titled Maresfield Gardens, is a London home blending new design and traditional details
By Tianna Williams
-
 An octogenarian’s north London home is bold with utilitarian authenticity
An octogenarian’s north London home is bold with utilitarian authenticityWoodbury residence is a north London home by Of Architecture, inspired by 20th-century design and rooted in functionality
By Tianna Williams
-
 What is DeafSpace and how can it enhance architecture for everyone?
What is DeafSpace and how can it enhance architecture for everyone?DeafSpace learnings can help create profoundly sense-centric architecture; why shouldn't groundbreaking designs also be inclusive?
By Teshome Douglas-Campbell
-
 The dream of the flat-pack home continues with this elegant modular cabin design from Koto
The dream of the flat-pack home continues with this elegant modular cabin design from KotoThe Niwa modular cabin series by UK-based Koto architects offers a range of elegant retreats, designed for easy installation and a variety of uses
By Jonathan Bell
-
 Are Derwent London's new lounges the future of workspace?
Are Derwent London's new lounges the future of workspace?Property developer Derwent London’s new lounges – created for tenants of its offices – work harder to promote community and connection for their users
By Emily Wright
-
 Showing off its gargoyles and curves, The Gradel Quadrangles opens in Oxford
Showing off its gargoyles and curves, The Gradel Quadrangles opens in OxfordThe Gradel Quadrangles, designed by David Kohn Architects, brings a touch of playfulness to Oxford through a modern interpretation of historical architecture
By Shawn Adams