Interactive floor plan: Painted House, London
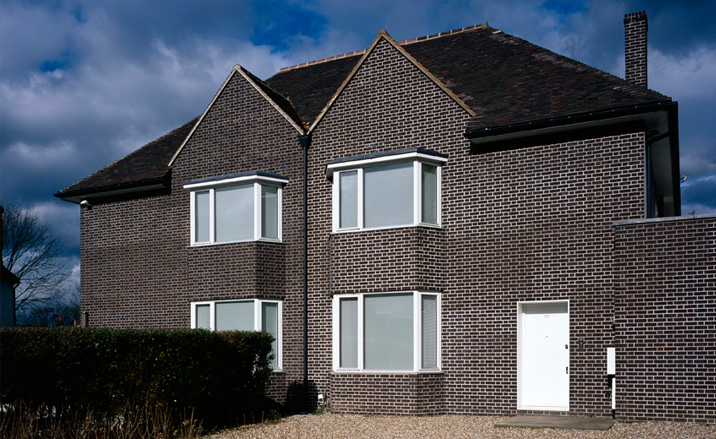
Imaginative re-use is rarely concluded on such a grand scale. The Painted House in North London stems from an unprecedented opportunity tucked away on a quiet residential street. Tasked with reconfiguring two 1940s semi-detached houses for a large extended family, Jonathan Woolf Architects, working with Bharat Patel, have cleverly conjoined the structures at key points.
By using large opening doors that fold seamlessly away when openness is desirable, the two houses can also be kept separate and discreet. Created for two brothers, their families and grandparents, this is highly architectural exploration of an increasingly common housing type, usually constructed on a very pragmatic and informal basis.
From outside, the houses have been subtly re-skinned in slips of thin brick, disguising the fact that they've been entirely reinsulated, restructured and rebuilt. Stripped of extraneous detailing, with large expanses of mullion-less glass, the prosaic nature of 1940s-era construction is given a subtle contemporary sheen; almost unnoticeable at first, but gradually becoming evident in the care and placement of ironmongery or the crisp precision of the brick courses.
The interior is also an exercise in refinement, with every surface and intersection pared back to the bare minimum. That's not to say this is a Minimalist project, for the delight in light and form animates both the house and the interplay between circulation spaces and the individual rooms. The house's name stems from a preoccupation with painted surfaces; there is an immensely careful interplay between the expansive, unbroken wall and floor planes, modulated by a variety of discreetly different shades of paint.
The rear façade features generous openings onto the garden, while a new attic floor has been carved out of the original volume, the joists and trusses enclosed to form sculptural living spaces. Clever details abound, like the passive ventilation systems that direct cooled or heated air around the space, or the placement of the fan motor for the kitchen hob - which is tucked away so that the fan operates in ghostly silence.
The house is a blank canvas for busy family life, a stage set waiting to be animated. Woolf's studio was established in 1991, demonstrating a concern for calm and considered residential works that acknowledge vernacular traditions, and the Painted House continues this low-key but critically assured line of work.
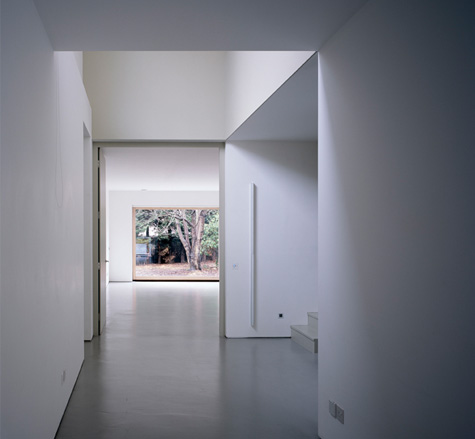
The architects were tasked with restructuring two semi-detached houses for a large extended family, exploring architectural innovations on what has become a generic design
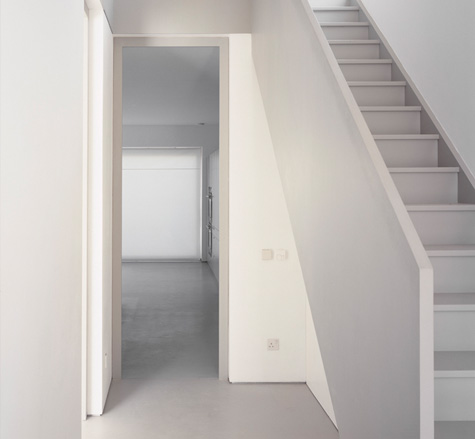
The house’s name derives from the attention shown to painted surfaces
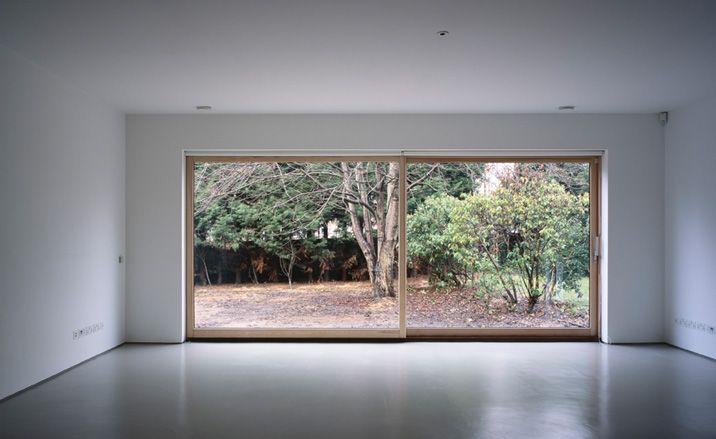
The rear of the building has an expansive opening which looks out onto the garden. The house is built within the footprint of the old properties, both of which had been extended previously
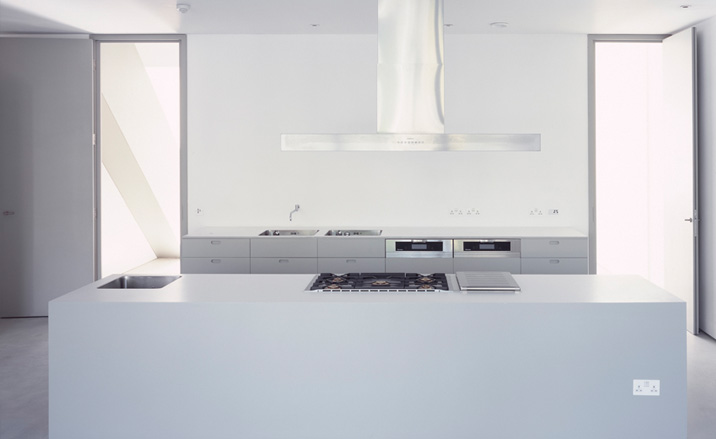
The house is full of intricate details which are specifically designed with functionality at the forefront of family life: such as the kitchen fan, built to eliminate noise
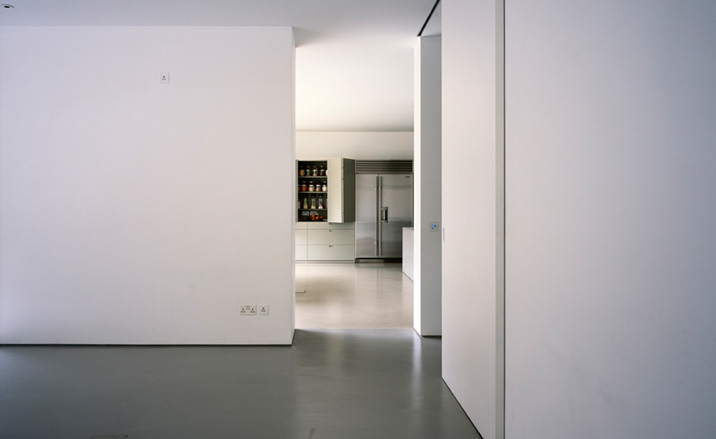
Created for two brothers, their families and grandparents, the properties are minimally refined and include study and recreation places for children, and ground floor accommodation for grandparents
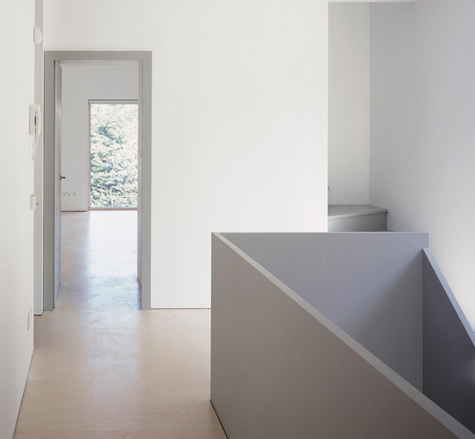
The conventionally shaped interior is given an intentionally abstract character by having almost every surface either painted or laminated to match the paint
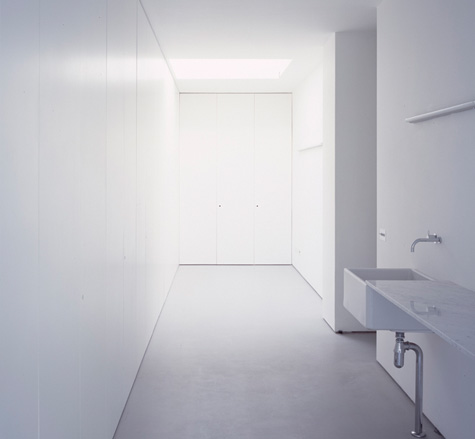
The Painted House continues Jonathan Woolf’s line of innovative residential works; carefully questioning the relationship between expansive continuous space and a functioning aesthetic
Receive our daily digest of inspiration, escapism and design stories from around the world direct to your inbox.
Jonathan Bell has written for Wallpaper* magazine since 1999, covering everything from architecture and transport design to books, tech and graphic design. He is now the magazine’s Transport and Technology Editor. Jonathan has written and edited 15 books, including Concept Car Design, 21st Century House, and The New Modern House. He is also the host of Wallpaper’s first podcast.
-
 This cult Los Angeles pop-up restaurant now has a permanent address
This cult Los Angeles pop-up restaurant now has a permanent addressChef Brian Baik’s Corridor 109 makes its permanent debut in Melrose Hill. No surprise, it's now one of the hardest tables in town to book
-
 French bistro restaurant Maset channels the ease of the Mediterranean in London
French bistro restaurant Maset channels the ease of the Mediterranean in LondonThis Marylebone restaurant is shaped by the coastal flavours, materials and rhythms of southern France
-
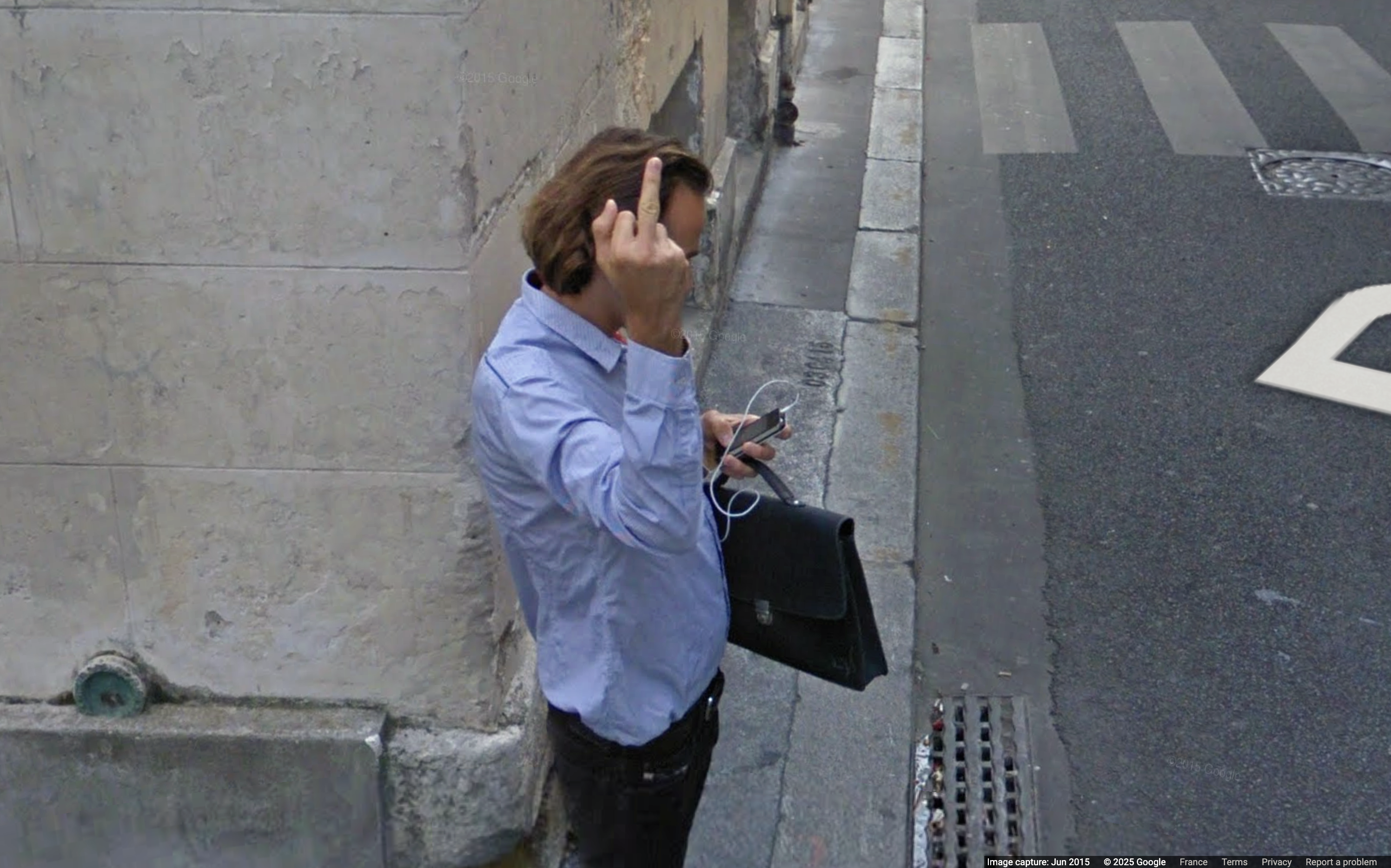 How ethical is Google Street View, asks Jon Rafman in Copenhagen
How ethical is Google Street View, asks Jon Rafman in CopenhagenIn 'Report a Concern - the Nine Eyes Archives' at Louisiana Museum of Art, Copenhagen, Jon Rafman considers technology's existential implications