Park and recreation: 31/44 transforms neglected London site into bespoke family home
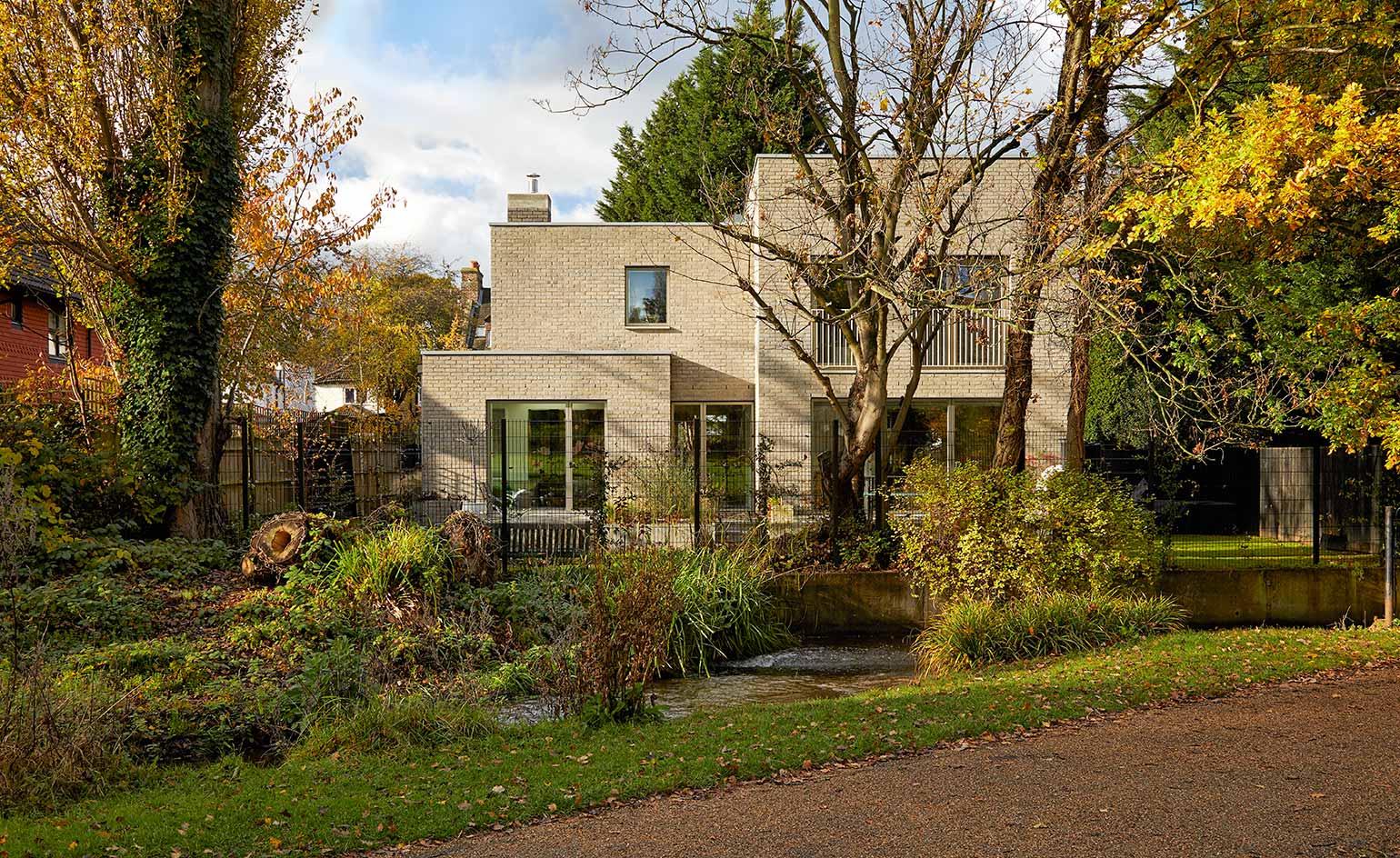
For space-strapped Londoners, making the most of unexpected and neglected sites often seems to be the only route to a bespoke family home; and the capital’s architects know this well. Emerging architecture practice 31/44’s latest residential project, Park House, is a case in point.
The house is a ground up new build structure, created in a trapezoid shaped brownfield site, formerly occupied by garages, and backing onto the River Quaggy in the London Borough of Lewisham. The architects took on the challenge to redesign the disused space into a warm family home; and so they did, using modern, rectilinear brick volumes, while taking full advantage of the location’s verdant woodland location. Frameless Velfac windows underline the structure’s light, minimalist character.
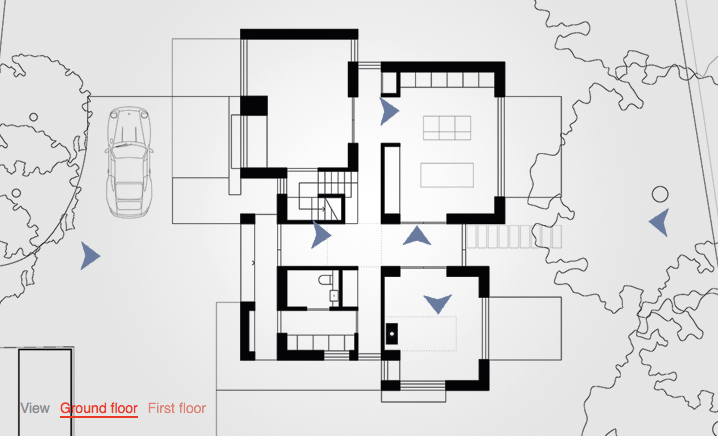
Take an interactive tour of Park House
An elegant composition of volumes and voids ensure the interior gets plenty of natural light. A dramatic double height entrance lobby leads to an array of living areas lined in oiled oak timber and grey Mosa ceramic tiles. Upstairs are the house’s bedrooms. A simple material and colour palette makes for a bright, homely, yet sharp and contemporary interior. Large windows allow for plenty of direct visual connections to the leafy outdoors, as well as a gentle shadow play inside.
Park House may have been created as a speculative single residence for a private developer, but it was snapped up by a young family in no time. The new owners admired the practice’s work ever since they had the chance to visit an earlier project, No 49 Lewisham, during Open House London the year before; so when the chance came up to own a 31/44 design, they jumped at the opportunity.
‘We were fortunate to find this hidden gem, a haven on the edge of the meadow with all the benefits of living in London’, say Park House owners Pia and Jon Fairhurst. ‘We love the lifestyle that Park House gives us with the sense of light and space. Every window gives us another view of our garden, the meadow or the sky. Every detail of the layout and storage has been carefully considered and beautifully crafted.’
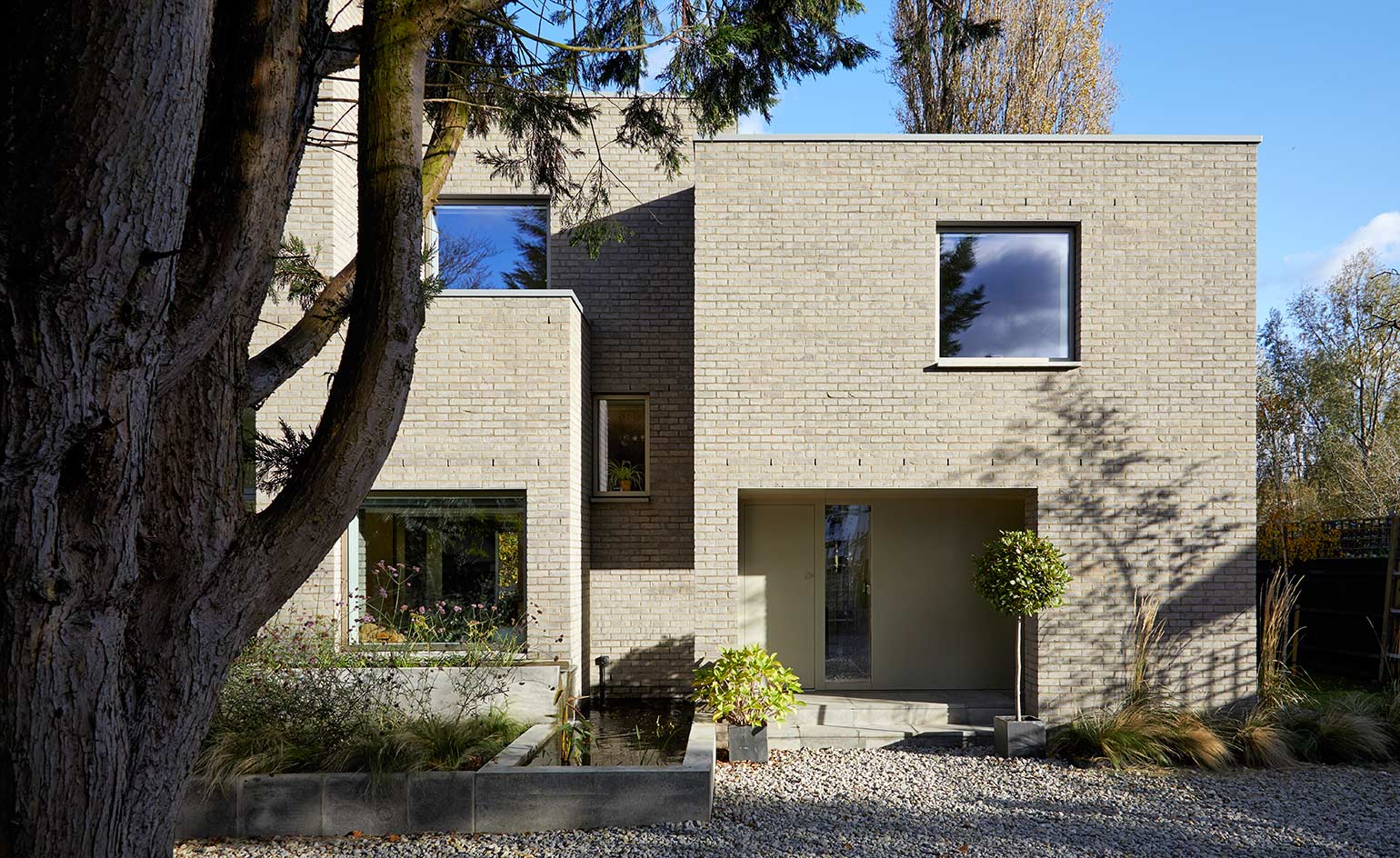
The brick structure is a considered composition of rectangular volumes and voids.
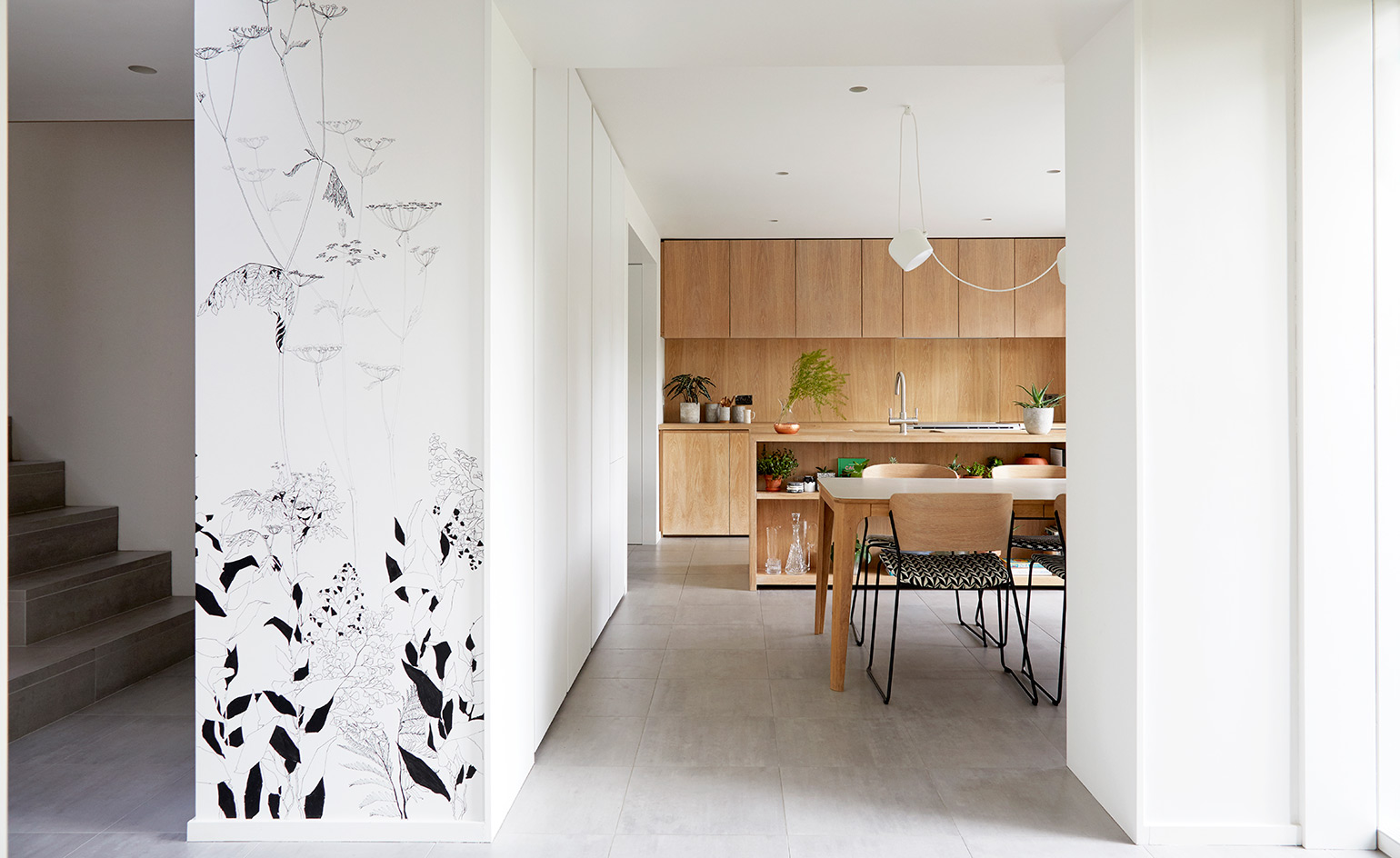
Inside, the architects opted for a serene, yet sharp and contemporary interior is light colours and natural materials.
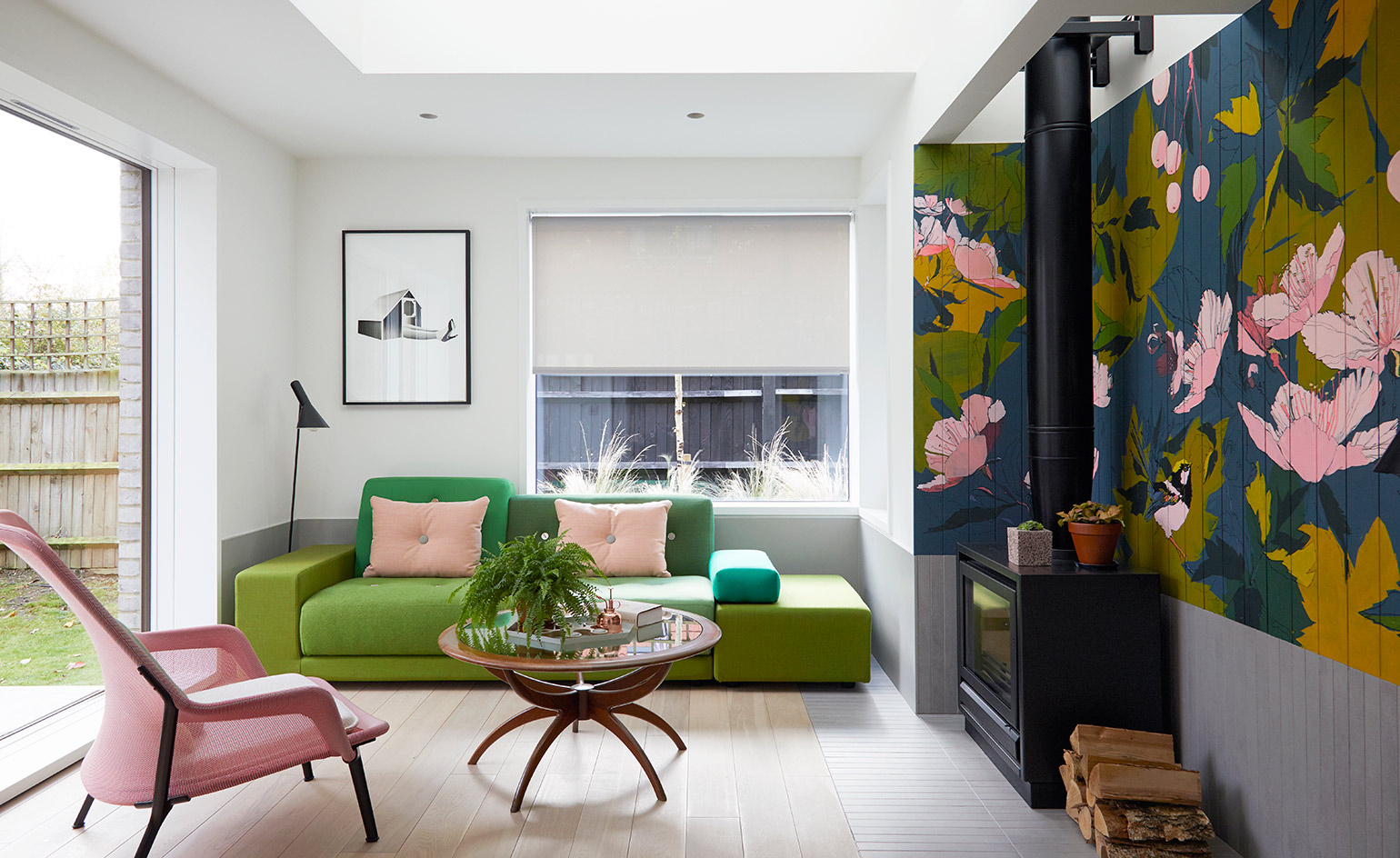
The ground level features the living spaces, lined in oiled oak and grey Mosa ceramic tile flooring.
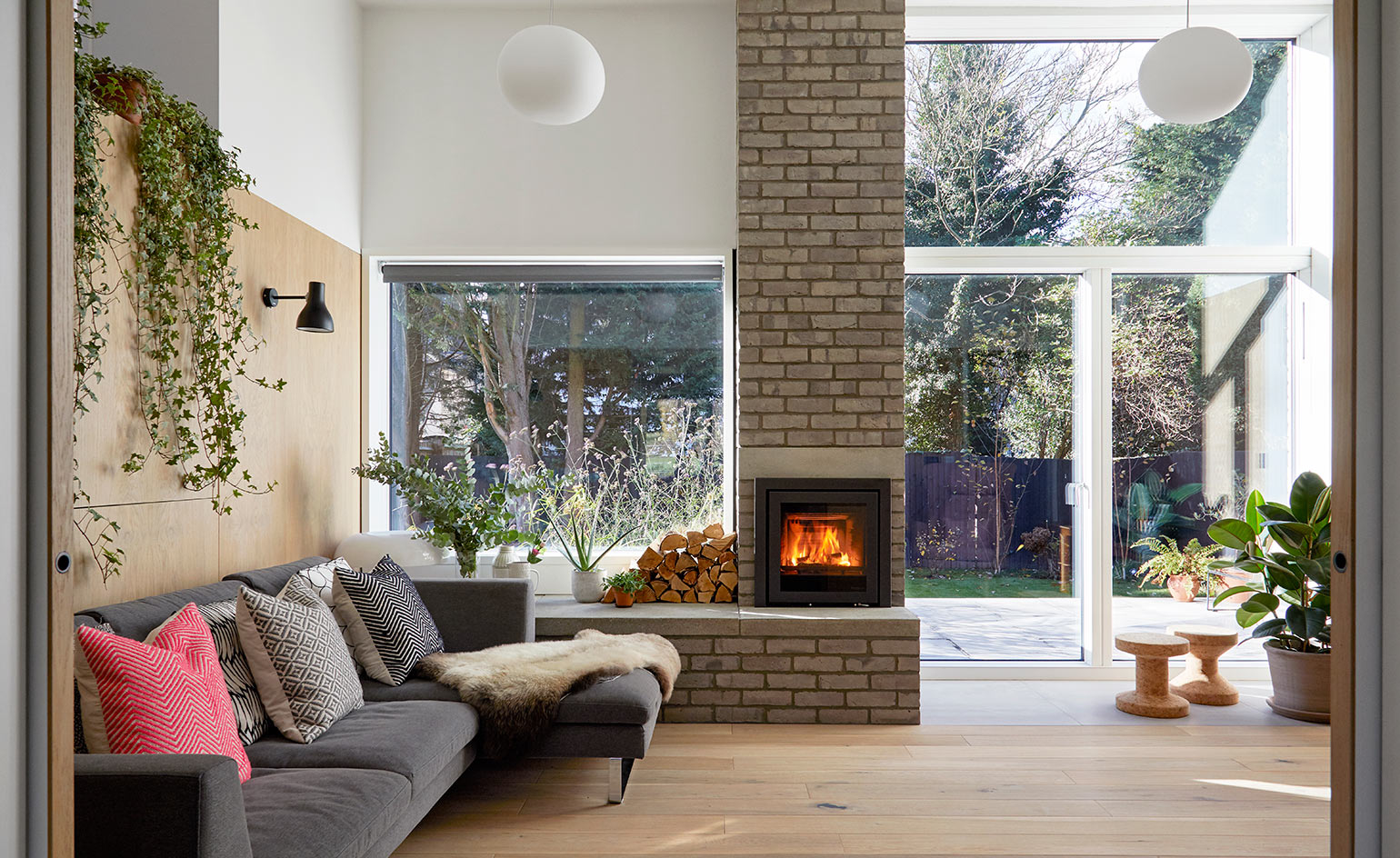
Views out towards the garden and greenery beyond were important to the design.
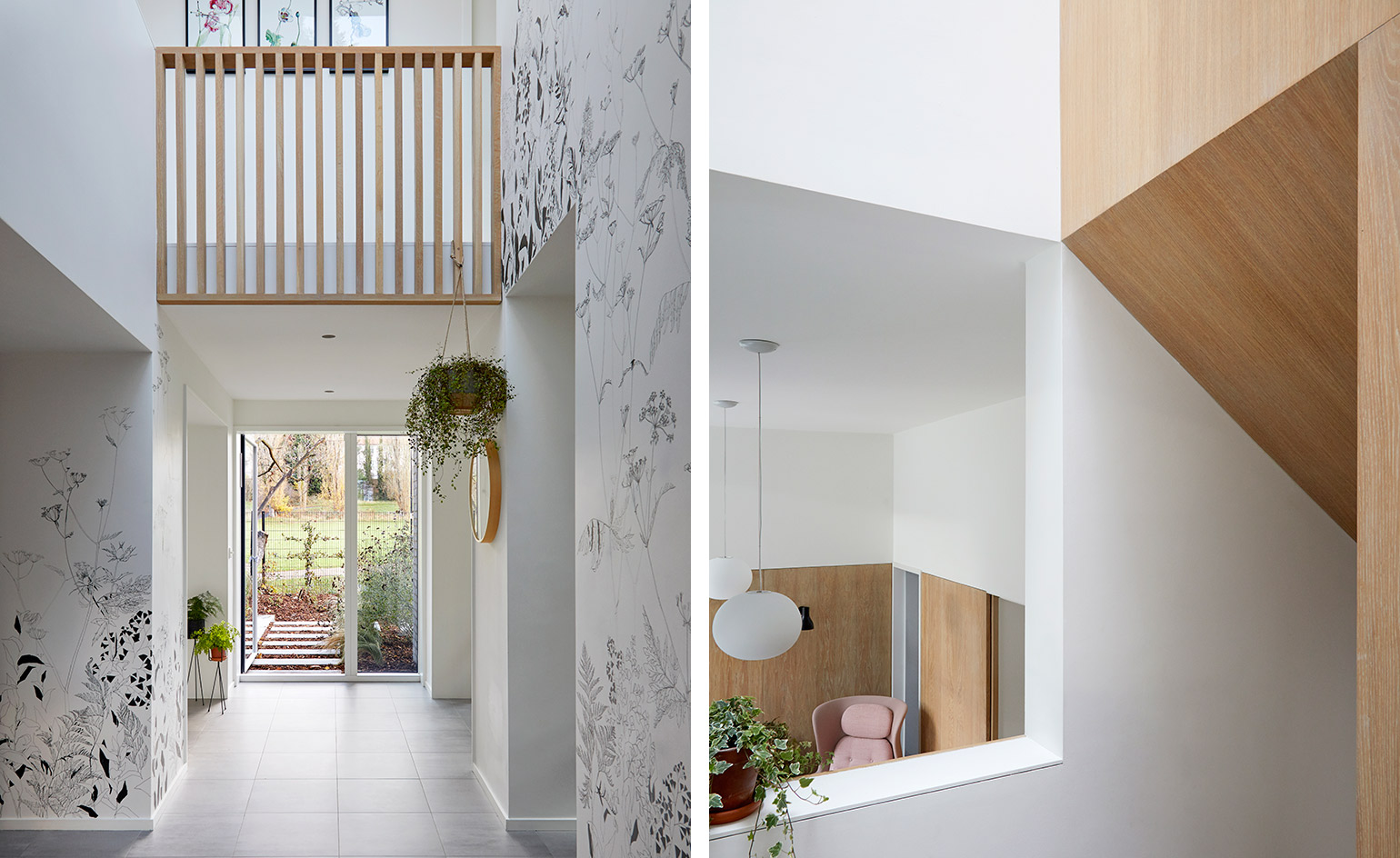
The house was created as a speculative project for a private developer.
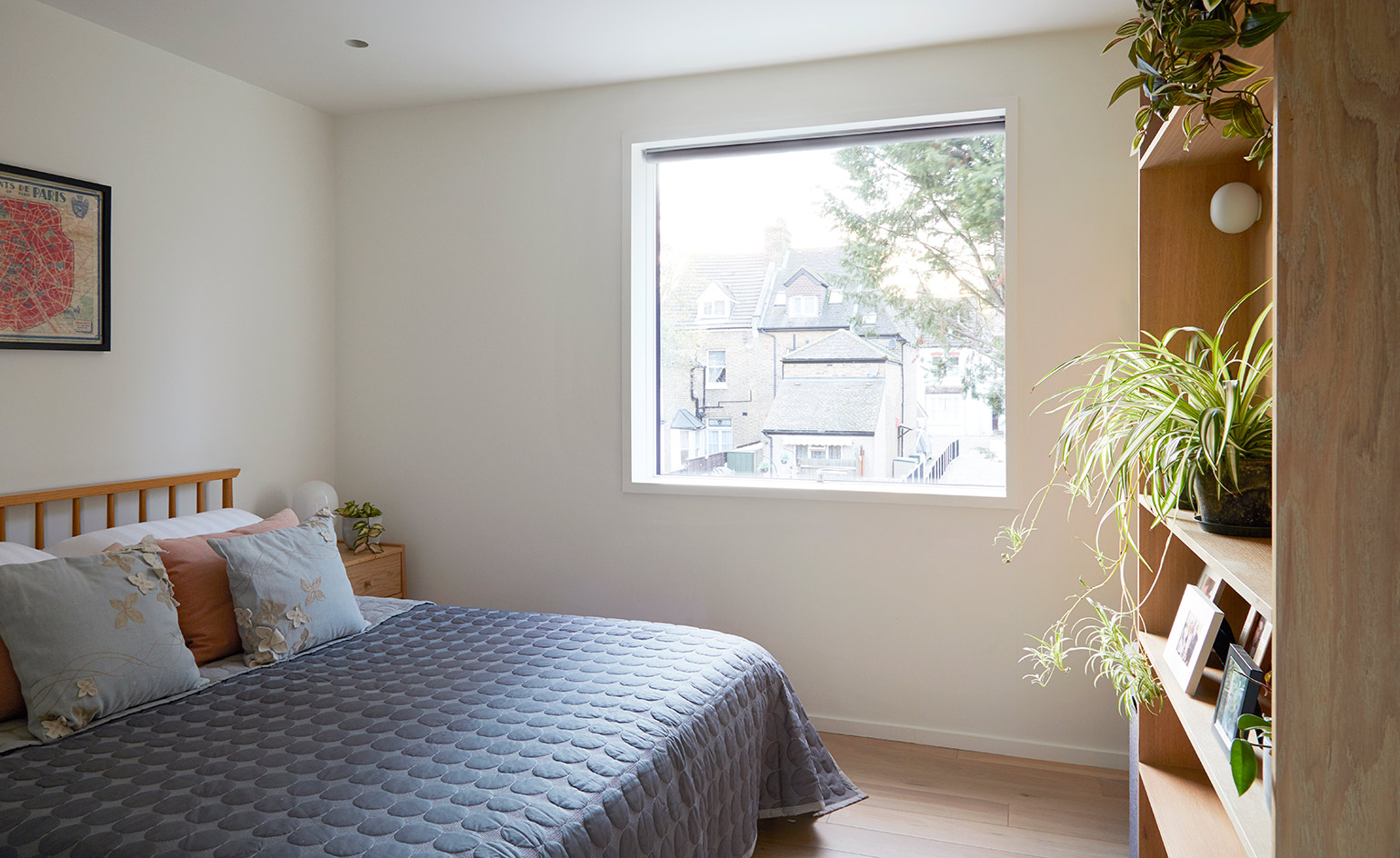
However it was immediately snapped up by a young family, who were familiar with the practice's work.
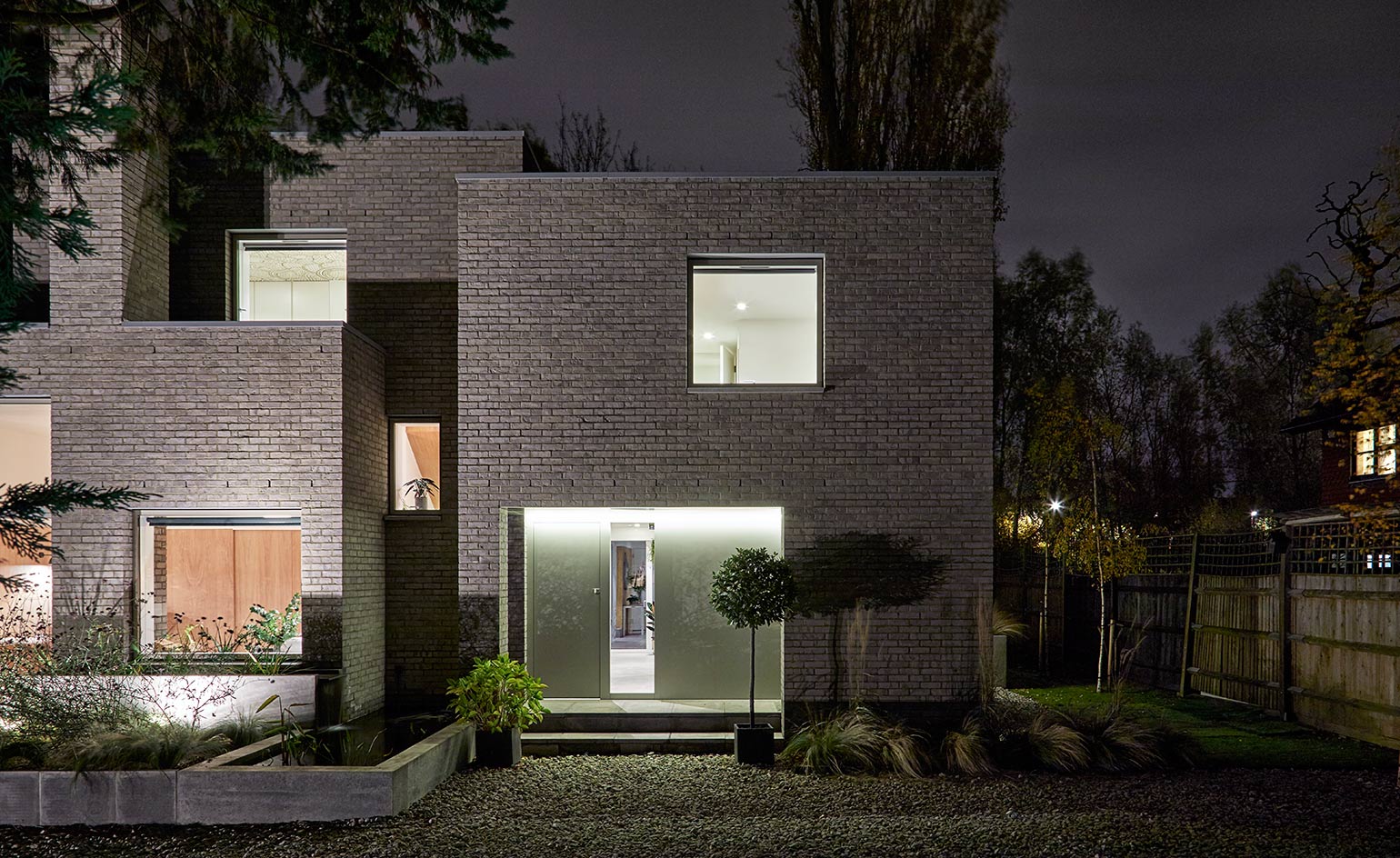
The team transformed a disused site, backing onto the River Quaggy, into a warm family home.
INFORMATION
For more information, visit the 31/44 architects website
Wallpaper* Newsletter
Receive our daily digest of inspiration, escapism and design stories from around the world direct to your inbox.
Ellie Stathaki is the Architecture & Environment Director at Wallpaper*. She trained as an architect at the Aristotle University of Thessaloniki in Greece and studied architectural history at the Bartlett in London. Now an established journalist, she has been a member of the Wallpaper* team since 2006, visiting buildings across the globe and interviewing leading architects such as Tadao Ando and Rem Koolhaas. Ellie has also taken part in judging panels, moderated events, curated shows and contributed in books, such as The Contemporary House (Thames & Hudson, 2018), Glenn Sestig Architecture Diary (2020) and House London (2022).
-
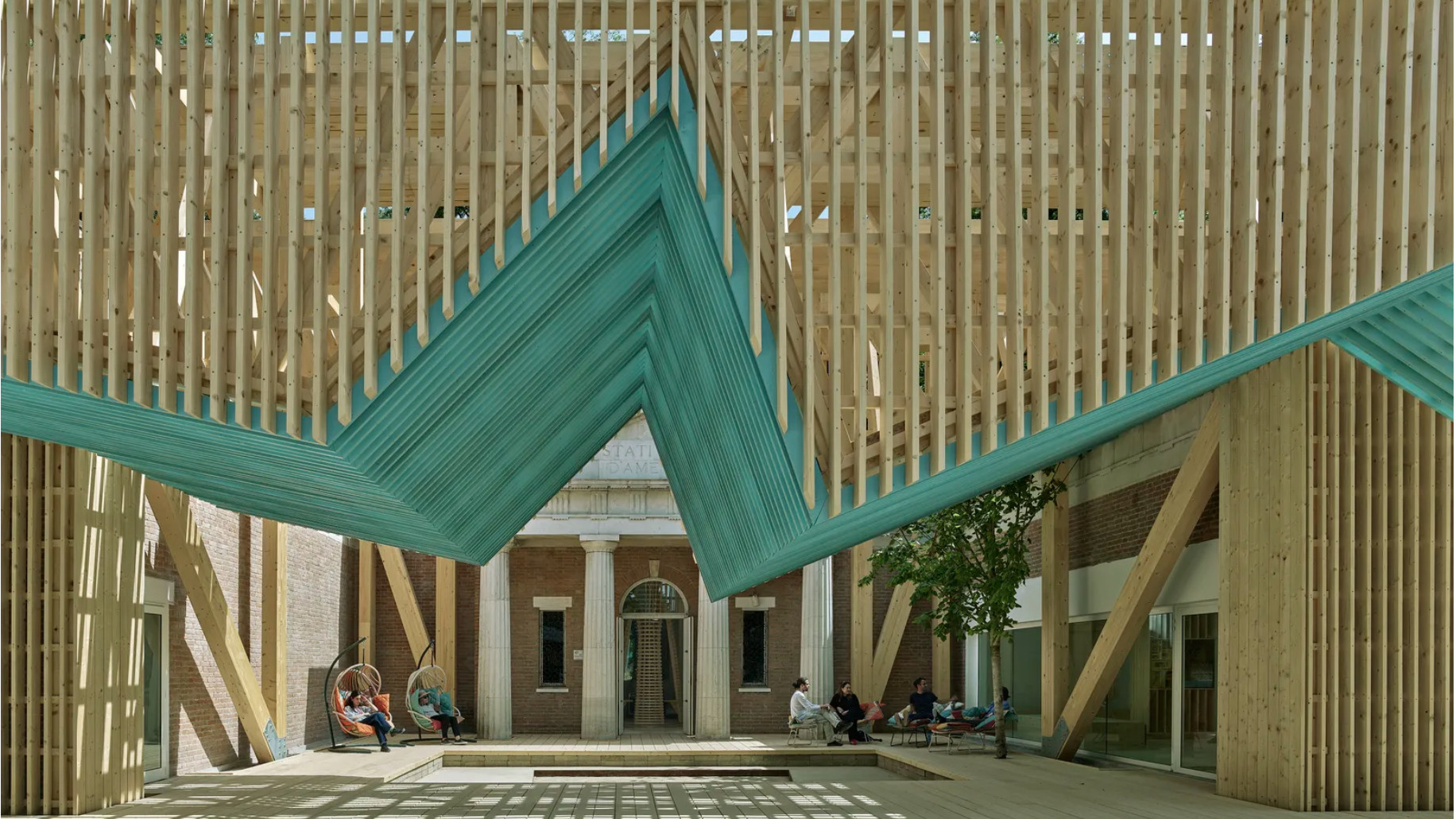 This year's US Pavilion asks visitors to gather round
This year's US Pavilion asks visitors to gather round‘PORCH: An Architecture of Generosity’ is a celebration of togetherness
-
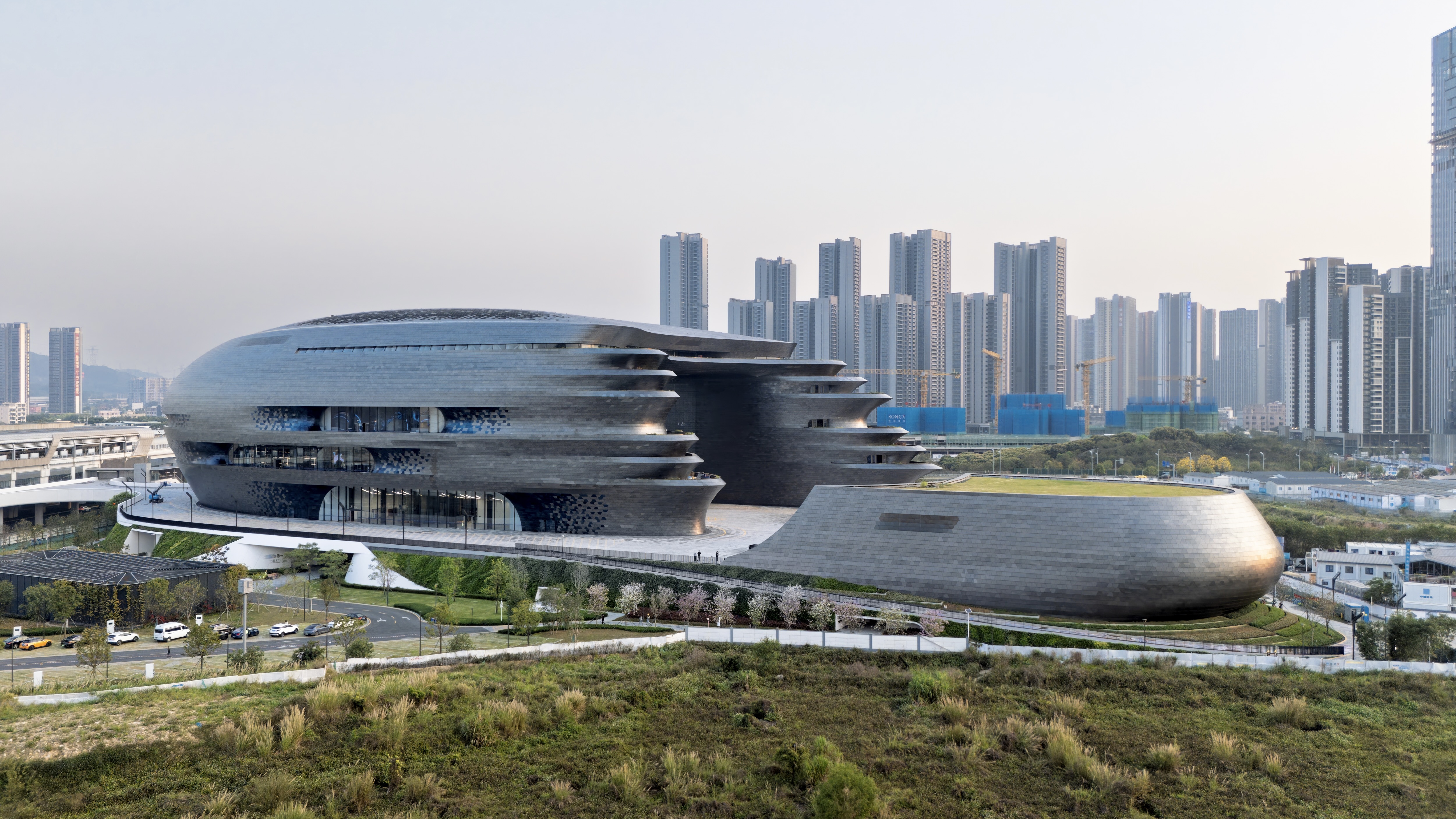 Zaha Hadid Architects’ spaceship-like Shenzhen Science and Technology Museum is now open
Zaha Hadid Architects’ spaceship-like Shenzhen Science and Technology Museum is now openLast week, ZHA announced the opening of its latest project: a museum in Shenzhen, China, dedicated to the power of technological advancements. It was only fitting, therefore, that the building design should embrace innovation
-
 ‘The work is an extension of myself’: Michaela Yearwood-Dan on her debut show at Hauser & Wirth
‘The work is an extension of myself’: Michaela Yearwood-Dan on her debut show at Hauser & WirthLondon-based artist Michaela Yearwood-Dan continues her rapid rise, unveiling monumental new paintings in ‘No Time for Despair’
-
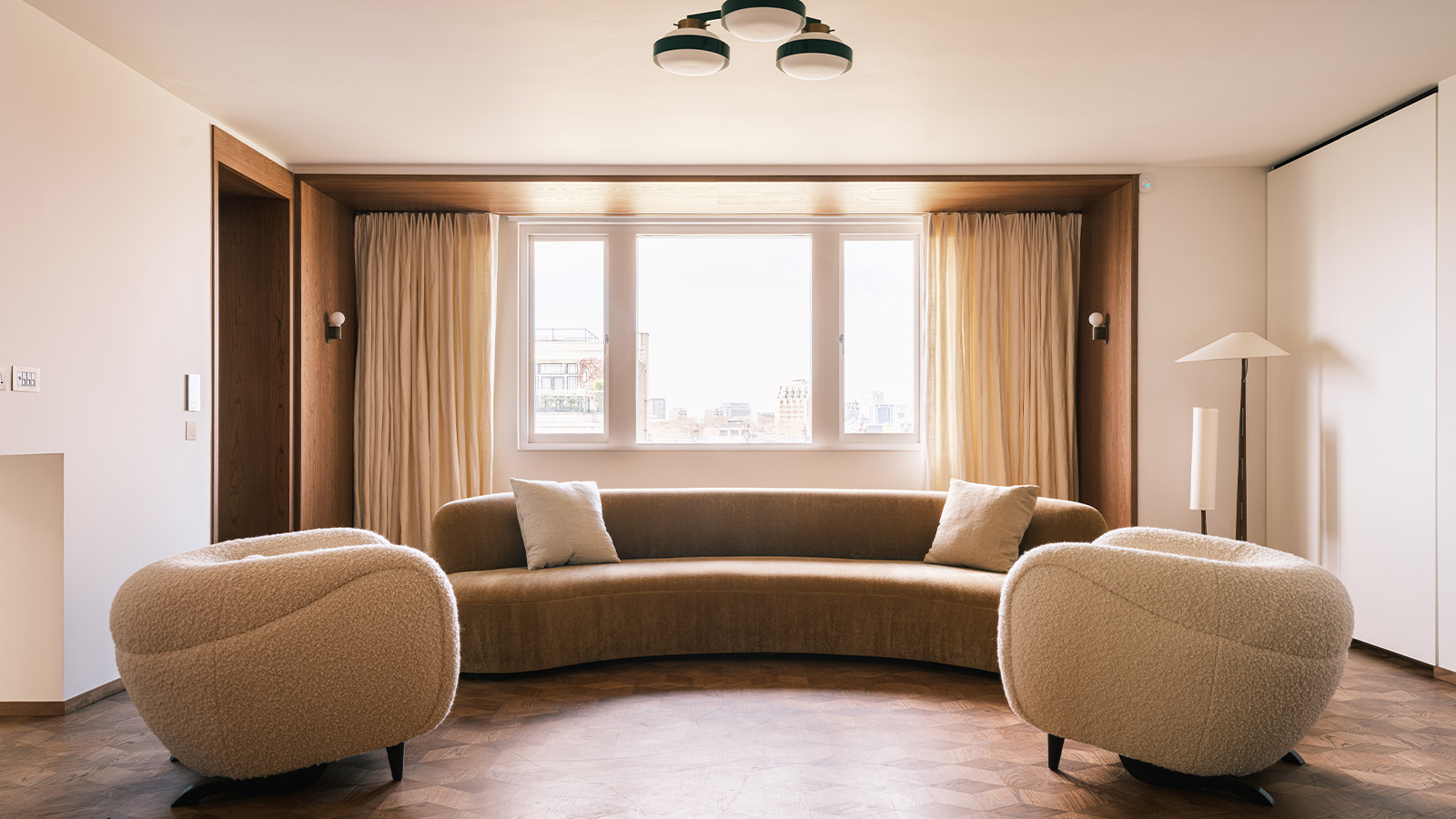 Timeless yet daring, this Marylebone penthouse 'floats' on top of a grand London building
Timeless yet daring, this Marylebone penthouse 'floats' on top of a grand London buildingA Marylebone penthouse near Regent’s Park by design studio Wendover is transformed into a light-filled family home
-
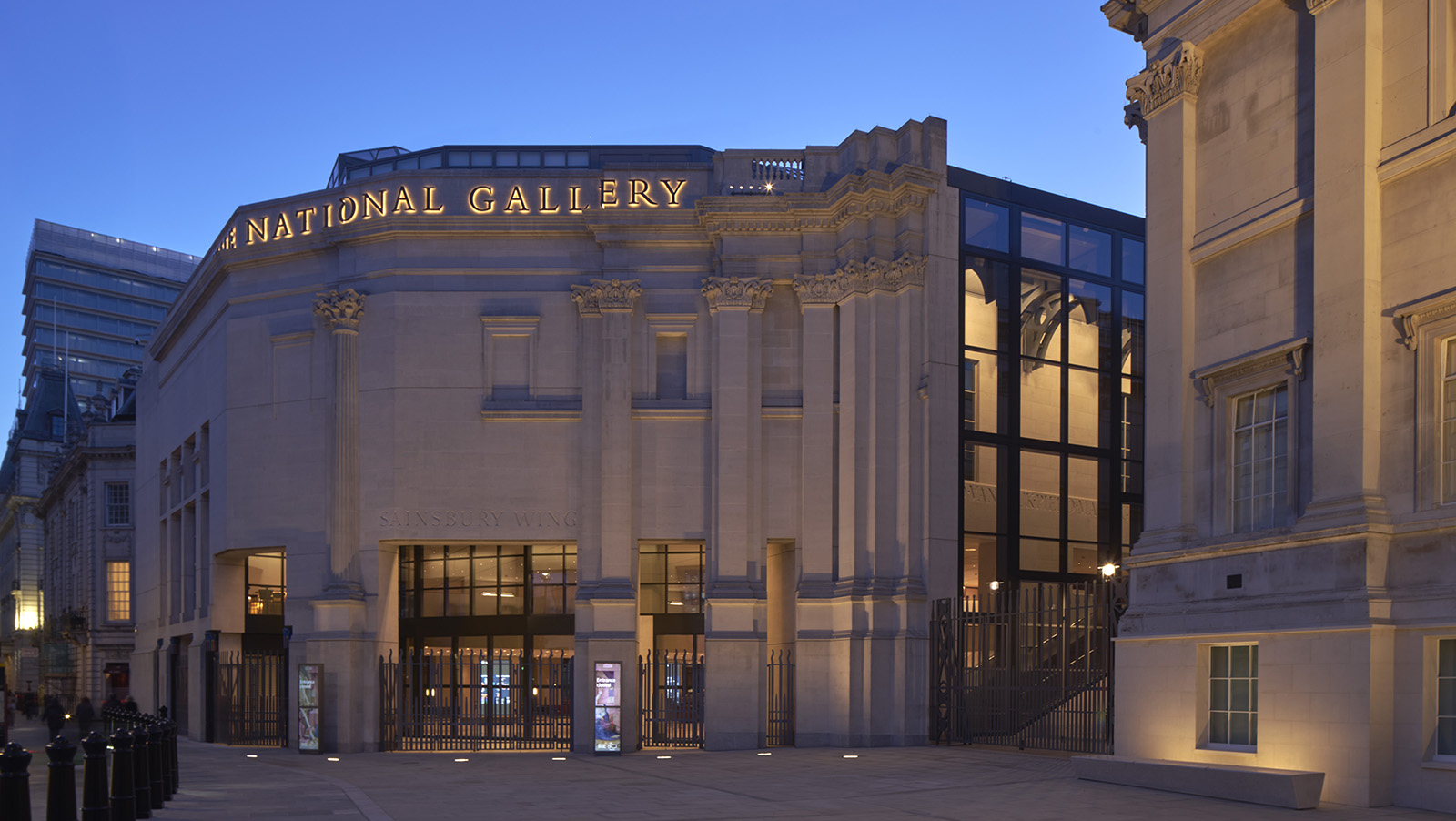 Revamped National Gallery Sainsbury Wing unveiled: Annabelle Selldorf gives us a tour
Revamped National Gallery Sainsbury Wing unveiled: Annabelle Selldorf gives us a tourThe National Gallery Sainsbury Wing redesign by Selldorf Architects is ready to open its doors to the public in London; we took the tour
-
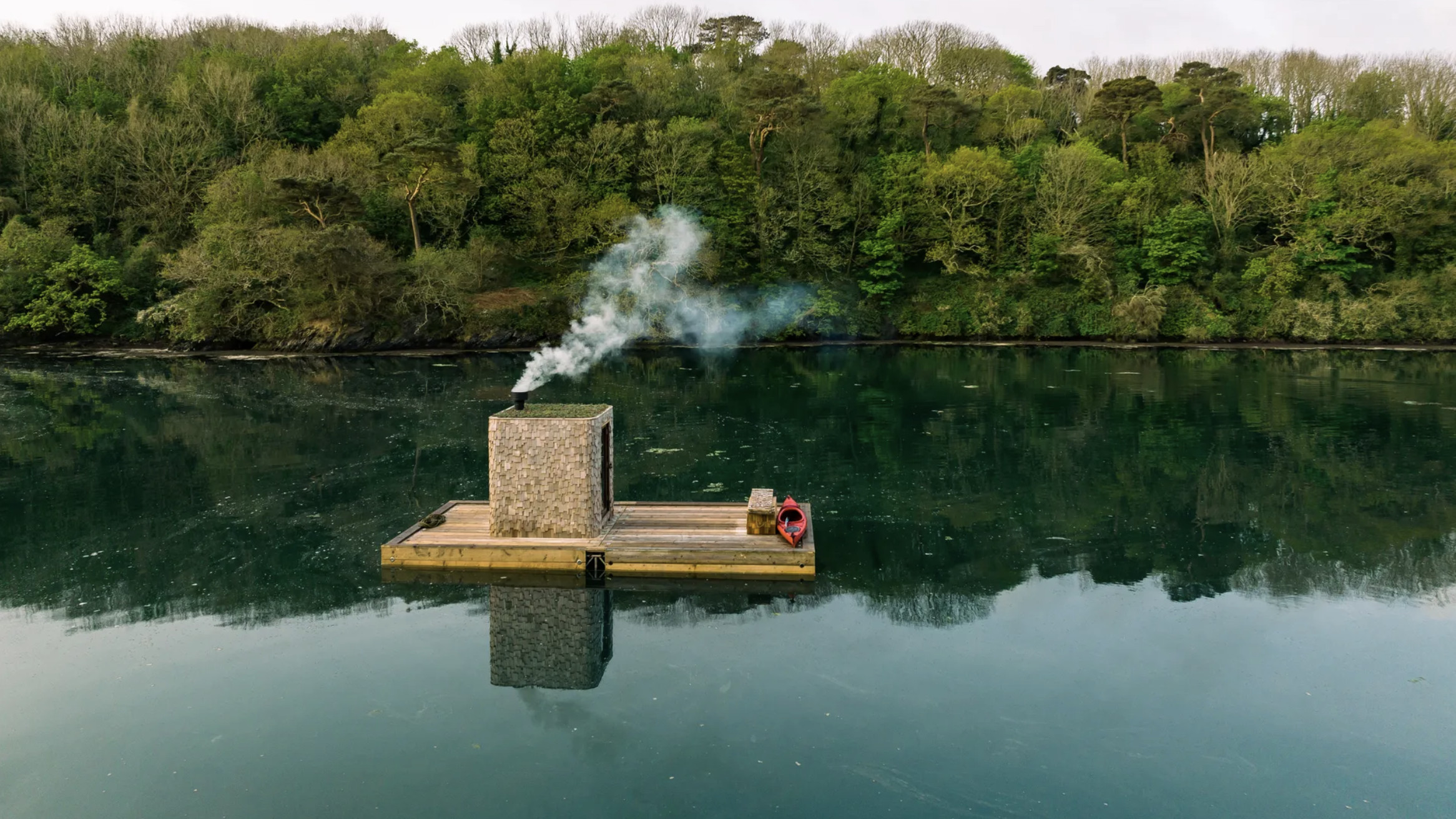 Wild sauna, anyone? The ultimate guide to exploring deep heat in the UK outdoors
Wild sauna, anyone? The ultimate guide to exploring deep heat in the UK outdoors‘Wild Sauna’, a new book exploring the finest outdoor establishments for the ultimate deep-heat experience in the UK, has hit the shelves; we find out more about the growing trend
-
 A new London house delights in robust brutalist detailing and diffused light
A new London house delights in robust brutalist detailing and diffused lightLondon's House in a Walled Garden by Henley Halebrown was designed to dovetail in its historic context
-
 A Sussex beach house boldly reimagines its seaside typology
A Sussex beach house boldly reimagines its seaside typologyA bold and uncompromising Sussex beach house reconfigures the vernacular to maximise coastal views but maintain privacy
-
 This 19th-century Hampstead house has a raw concrete staircase at its heart
This 19th-century Hampstead house has a raw concrete staircase at its heartThis Hampstead house, designed by Pinzauer and titled Maresfield Gardens, is a London home blending new design and traditional details
-
 An octogenarian’s north London home is bold with utilitarian authenticity
An octogenarian’s north London home is bold with utilitarian authenticityWoodbury residence is a north London home by Of Architecture, inspired by 20th-century design and rooted in functionality
-
 What is DeafSpace and how can it enhance architecture for everyone?
What is DeafSpace and how can it enhance architecture for everyone?DeafSpace learnings can help create profoundly sense-centric architecture; why shouldn't groundbreaking designs also be inclusive?