Interactive floor plan: Sentosa House, Singapore
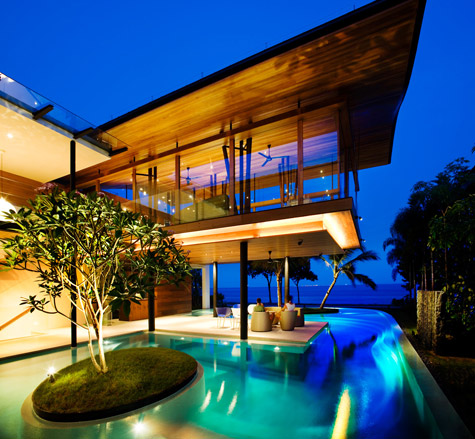
Mention Singapore and mental images are apt to flash immediately to skyscrapers and gigantic retail emporia. Less heralded are the sea-fronting properties along the east coast and on nearby Sentosa island. Yes, the beaches here are decidedly puny and much of it is artificial, having been carved out of reclaimed land; but from the right vantage point, the views of the South China Sea and the gathering horizon are peerless. And in a country as small as Singapore, the opportunities for staking such a view have become increasingly rare.
The Sentosa House by Singapore-based architect Guz Wilkinson sits on a 726sqm flat piece of land that faces the sea. The brief from the client, an Australian couple, was simply to maximize the view.
Wilkinson's solution - two transparent wings that create a flow of cool, natural ventilation, light and unimpeded views, especially from the master bedroom - was to turn the traditional floor-plan of two-storey house on its head.
'We tried to maximise the drama of the site by putting the living area and master bedroom upstairs with the best view and breezes,' Wilkinson says. 'Generally, the house is based on a tropical open plan design with the main living spaces pulled apart to maximise views, breeze and contact with nature.'
As much space as possible - media room, secondary bedrooms and wine cellar included - was moved downstairs while energy conservation, Wilkinson's pet project, is achieved with a roof garden and a rear roof that's embedded with photovoltaic cells that help power the house.
Constructed where possible from dark timber and other natural materials, the Sentosa House reflects Wilkinson's love of nature. 'I try hard to make the transition between the inside and outside of a house as seamless as possible,' he says, by way of explaining why the living room is central to the house and why it's so transparent. Or indeed, why his 13-year old, six-member strong firm remains busy building residential homes in far-flung and exotic spots like New Zealand, Oman and Bali alongside a resort project in the Maldives.
'I think the lack of green space in Singapore explains the way we react in creating homes that have, at least, a tentative link with nature.'
Wallpaper* Newsletter
Receive our daily digest of inspiration, escapism and design stories from around the world direct to your inbox.
By Daven Wu
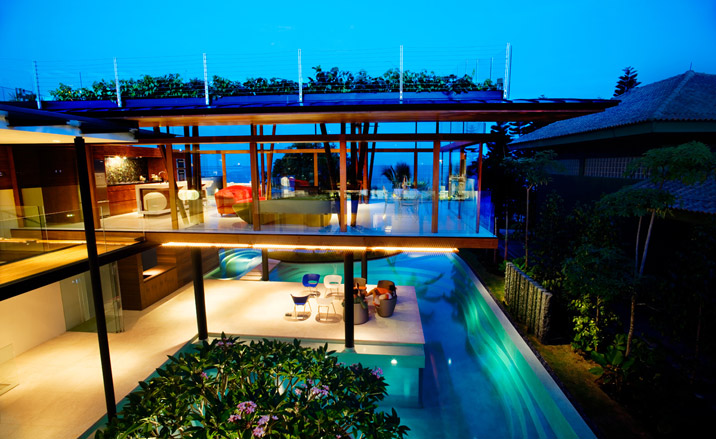
Wilkinson's design turns the traditional floor plan of a two-storey house on its head
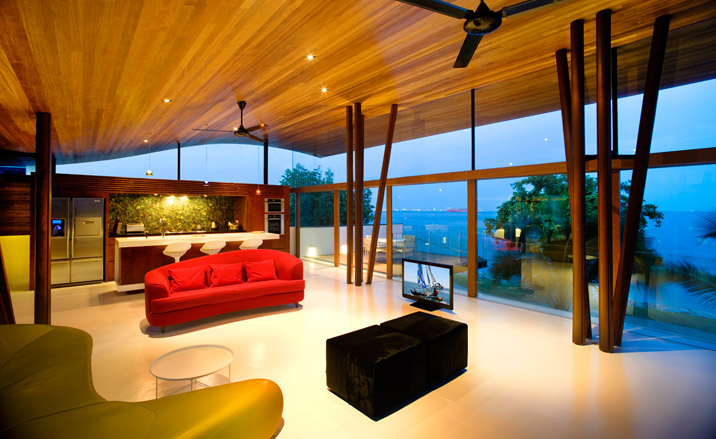
Wilkinson tried to maximise the drama of the site by 'putting the living area upstairs with the best view and breezes'
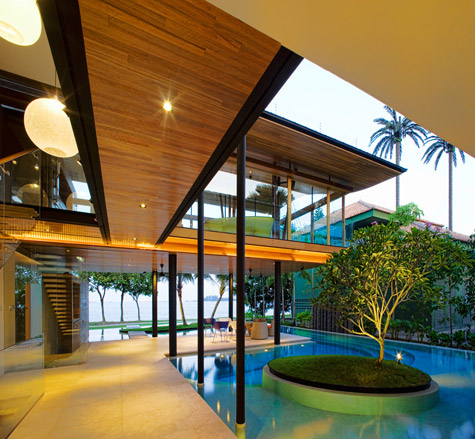
The house is based on a tropical, open plan design...
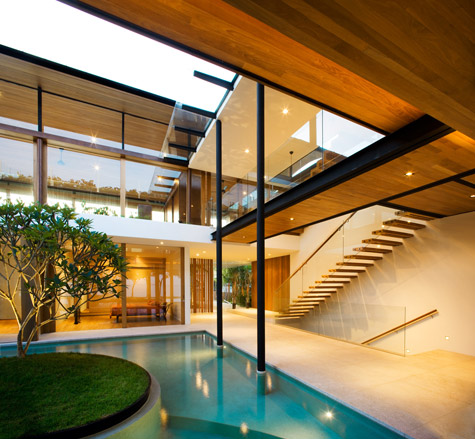
... the main living spaces have been pulled apart to maximise views, breeze and contact with nature
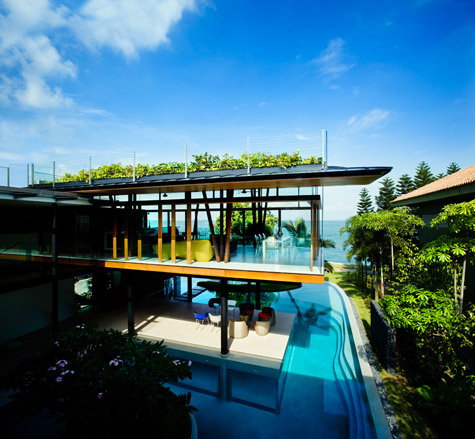
As much space as possible was moved downstairs...
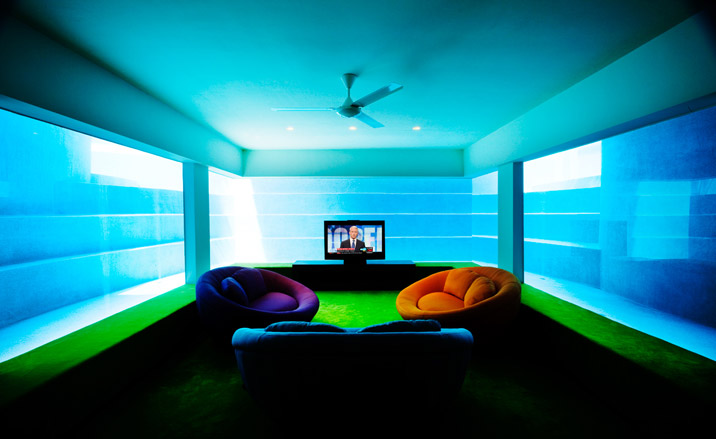
... including the media room (pictured), secondary bedrooms and wine cellar
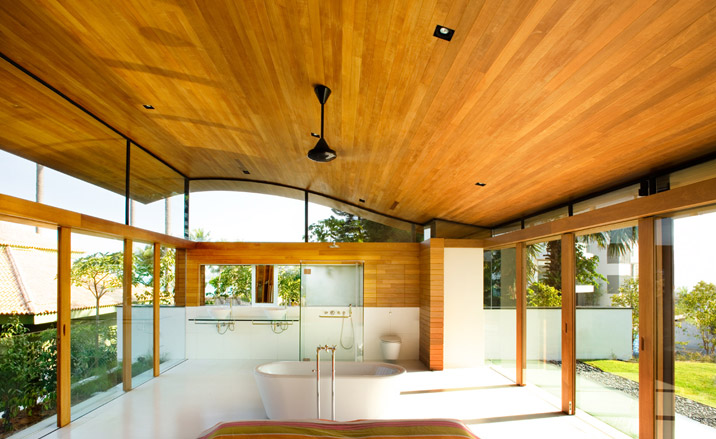
Two transparent wings create a flow of cool, natural ventilation, light and unimpeded views, especially from the master bedroom
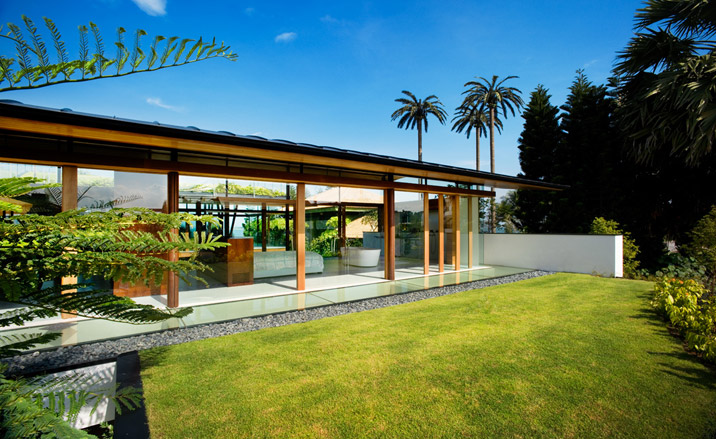
Wilkinson has made the transition between the inside and outside of a house as seamless as possible
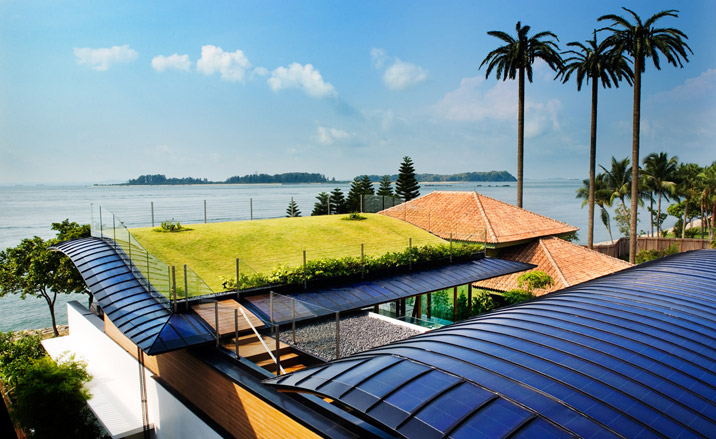
Energy conservation - Wilkinson's pet project - is achieved with a roof garden...

... and a rear roof that's embedded with photovoltaic cells that help power the house
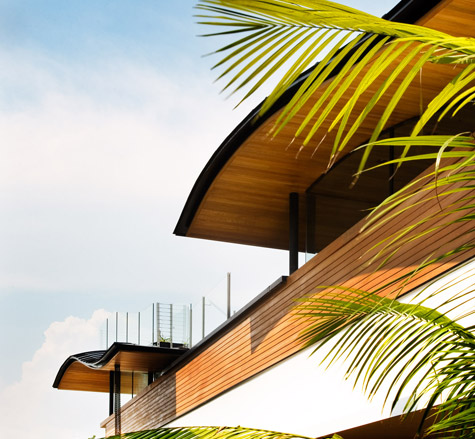
Constructed where possible from dark timber and other natural materials, the Sentosa House reflects Wilkinson's love of nature
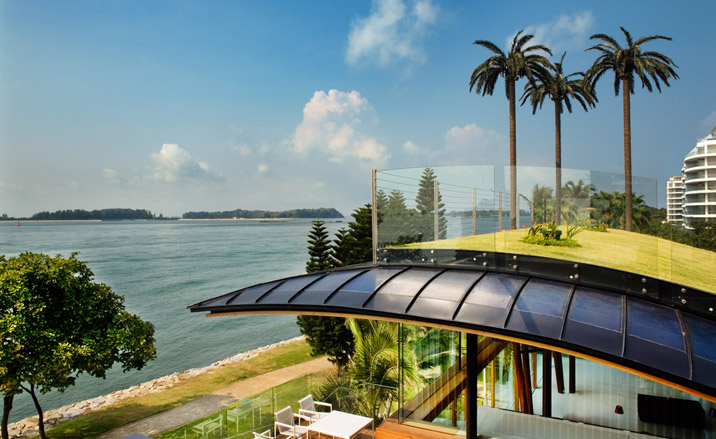
The house sits on a 726sqm flat piece of land that faces the sea
Daven Wu is the Singapore Editor at Wallpaper*. A former corporate lawyer, he has been covering Singapore and the neighbouring South-East Asian region since 1999, writing extensively about architecture, design, and travel for both the magazine and website. He is also the City Editor for the Phaidon Wallpaper* City Guide to Singapore.
-
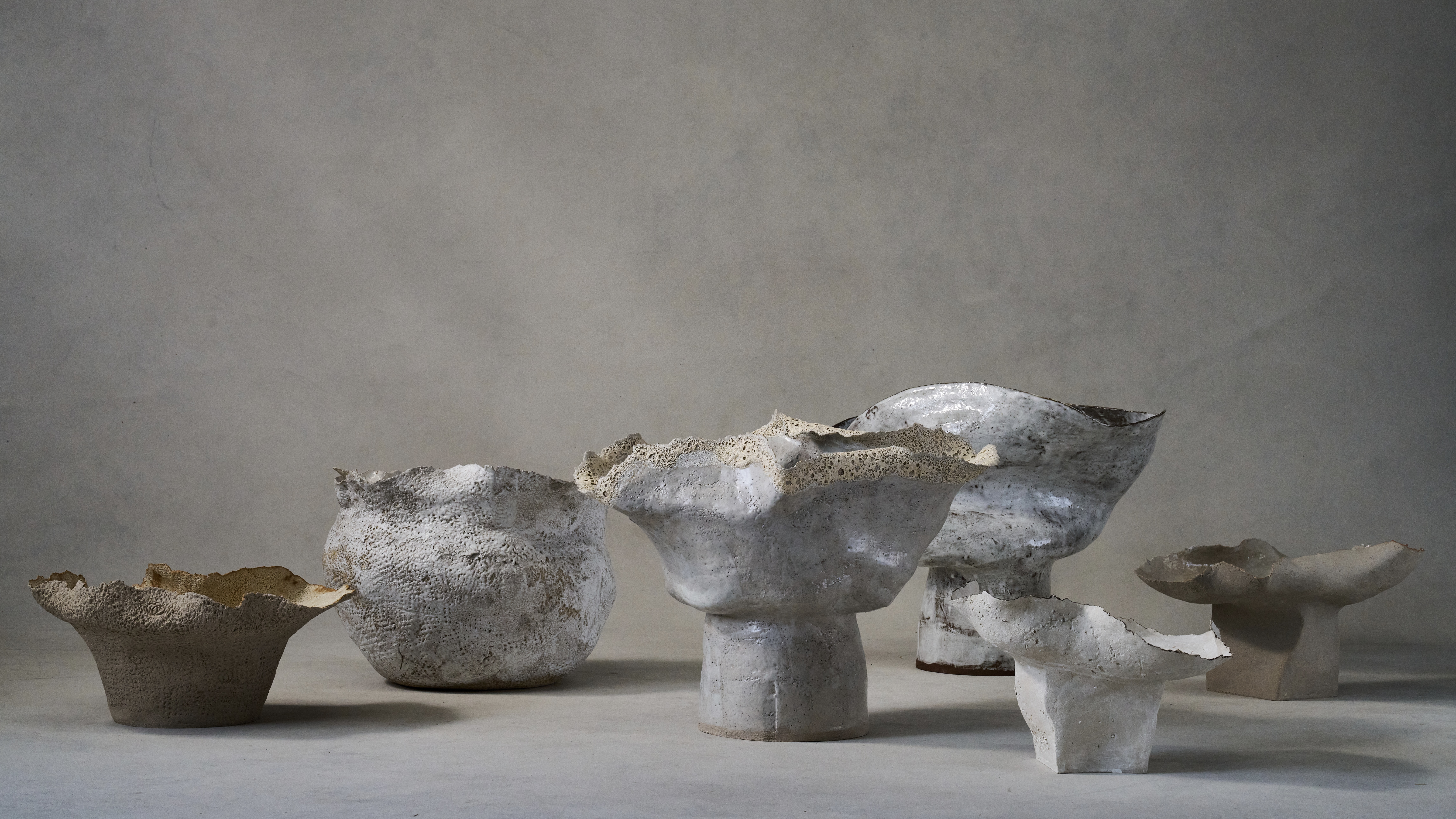 Ludmilla Balkis’ organic, earthy ceramics embody the Basque countryside
Ludmilla Balkis’ organic, earthy ceramics embody the Basque countrysideThe sculptor-ceramicist presents a series inspired by and created from found natural objects in a New York exhibition
By Anna Solomon
-
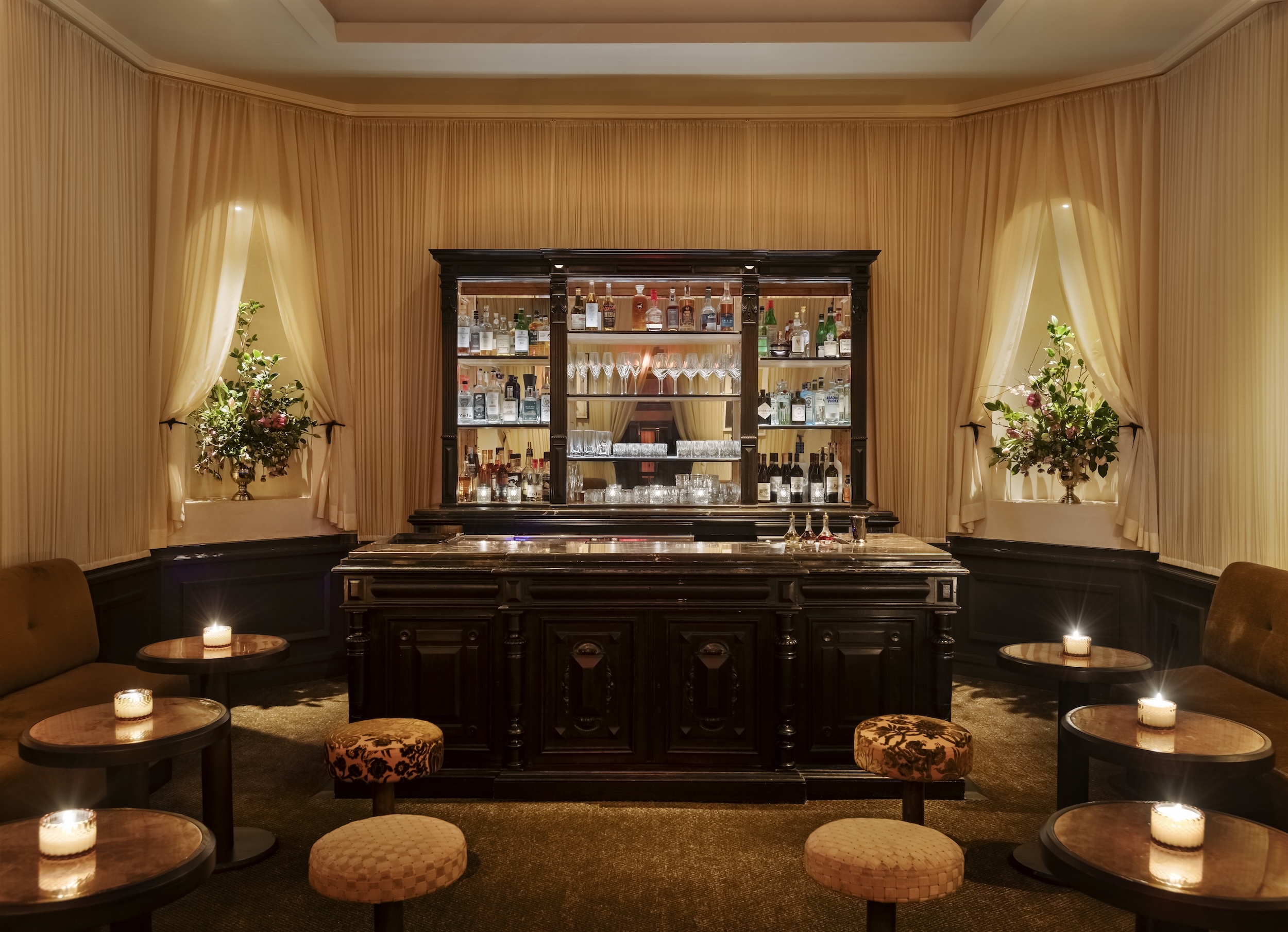 At this secret NYC hangout, the drinks are strong and the vibes are stronger
At this secret NYC hangout, the drinks are strong and the vibes are strongerFor People's bar, Workstead serves up a good time
By Anna Fixsen
-
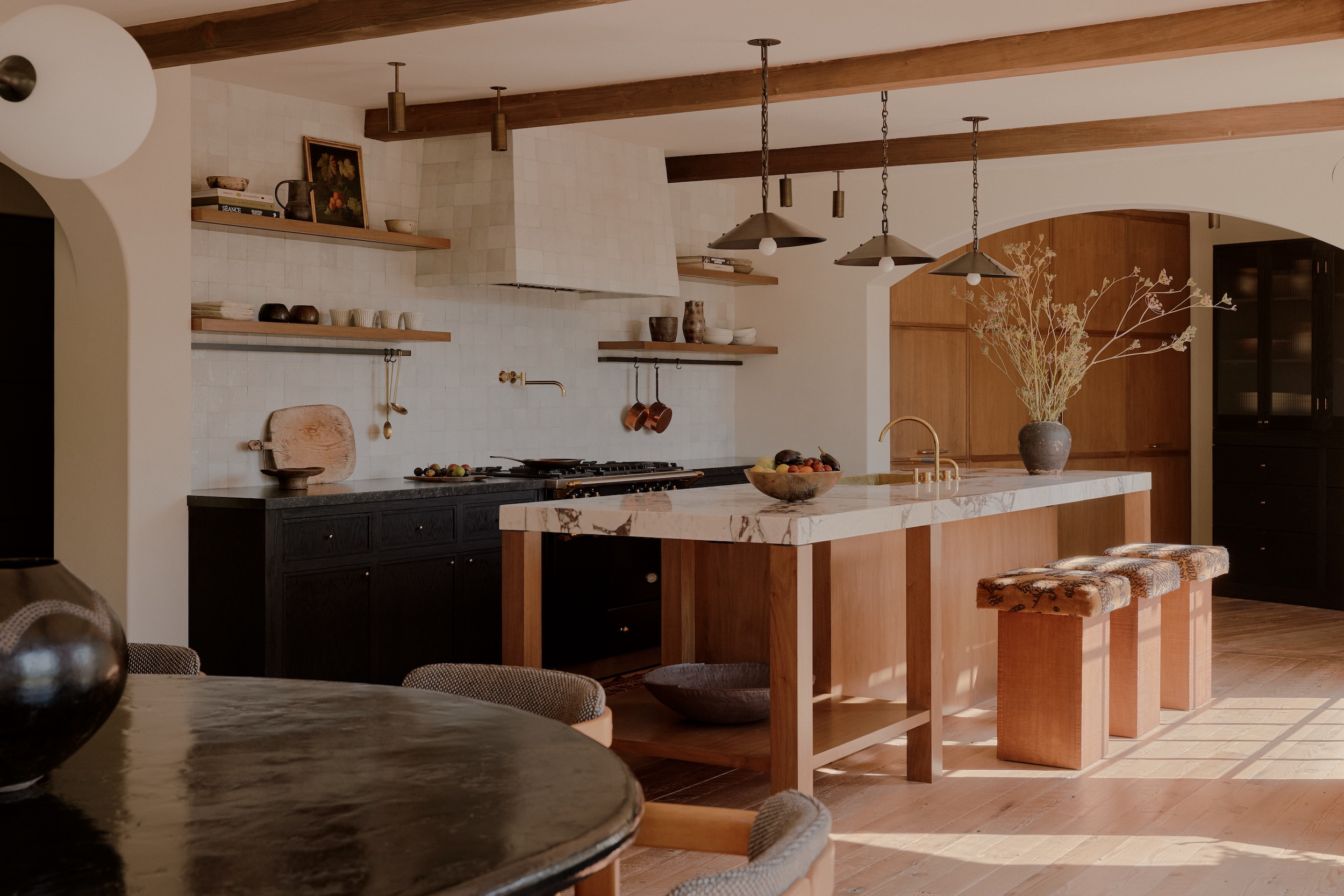 ‘Fall Guy’ director David Leitch takes us inside his breathtaking Los Angeles home
‘Fall Guy’ director David Leitch takes us inside his breathtaking Los Angeles homeFor movie power couple David Leitch and Kelly McCormick, interior designer Vanessa Alexander crafts a home with the ultimate Hollywood ending
By Anna Fixsen
-
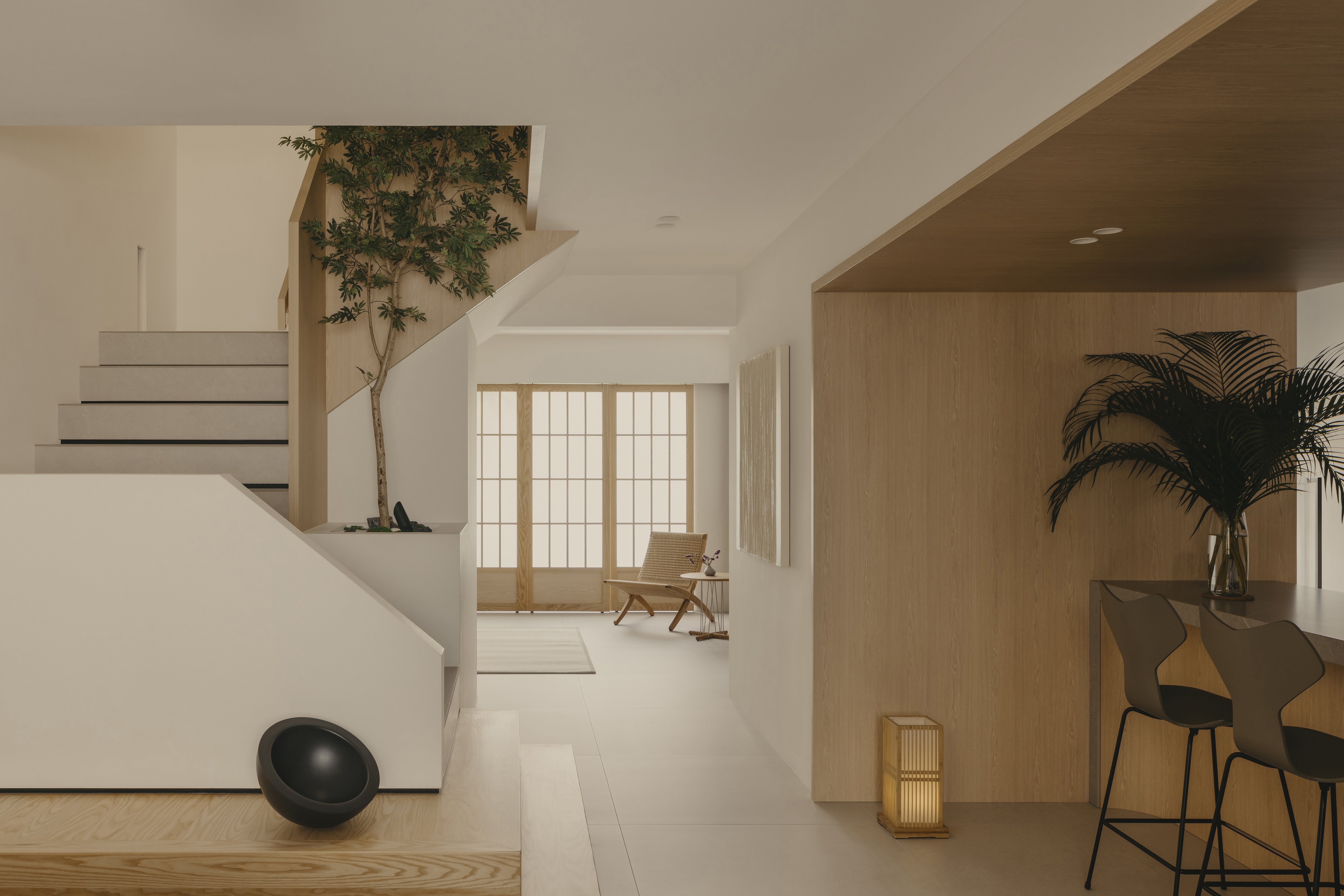 Experience this Singapore apartment’s Zen-like qualities and cocooning urban haven
Experience this Singapore apartment’s Zen-like qualities and cocooning urban havenWelcome to Singapore apartment The Rasidence, a spacious, Zen-like interior by Right Angle Studio
By Daven Wu
-
 Wallpaper* Architects’ Directory 2024: meet the practices
Wallpaper* Architects’ Directory 2024: meet the practicesIn the Wallpaper* Architects Directory 2024, our latest guide to exciting, emerging practices from around the world, 20 young studios show off their projects and passion
By Ellie Stathaki
-
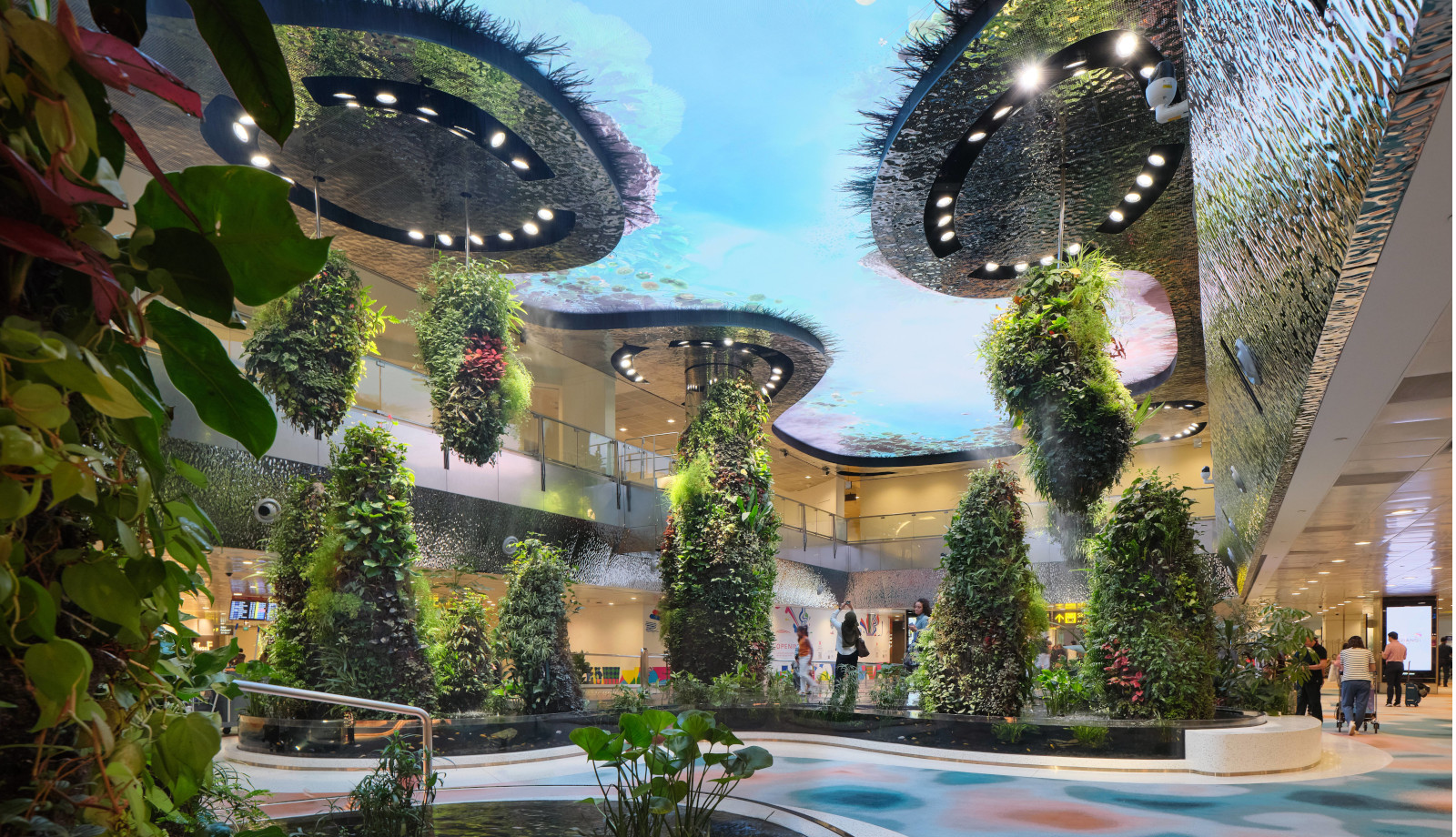 Changi Airport’s Terminal 2 is a relaxing traveller experience that stimulates the senses
Changi Airport’s Terminal 2 is a relaxing traveller experience that stimulates the sensesChangi Airport’s Terminal 2, designed by Boiffils Architecture, is an organic space inspired by Singapore's vegetation, forming a gateway into its garden city
By Tianna Williams
-
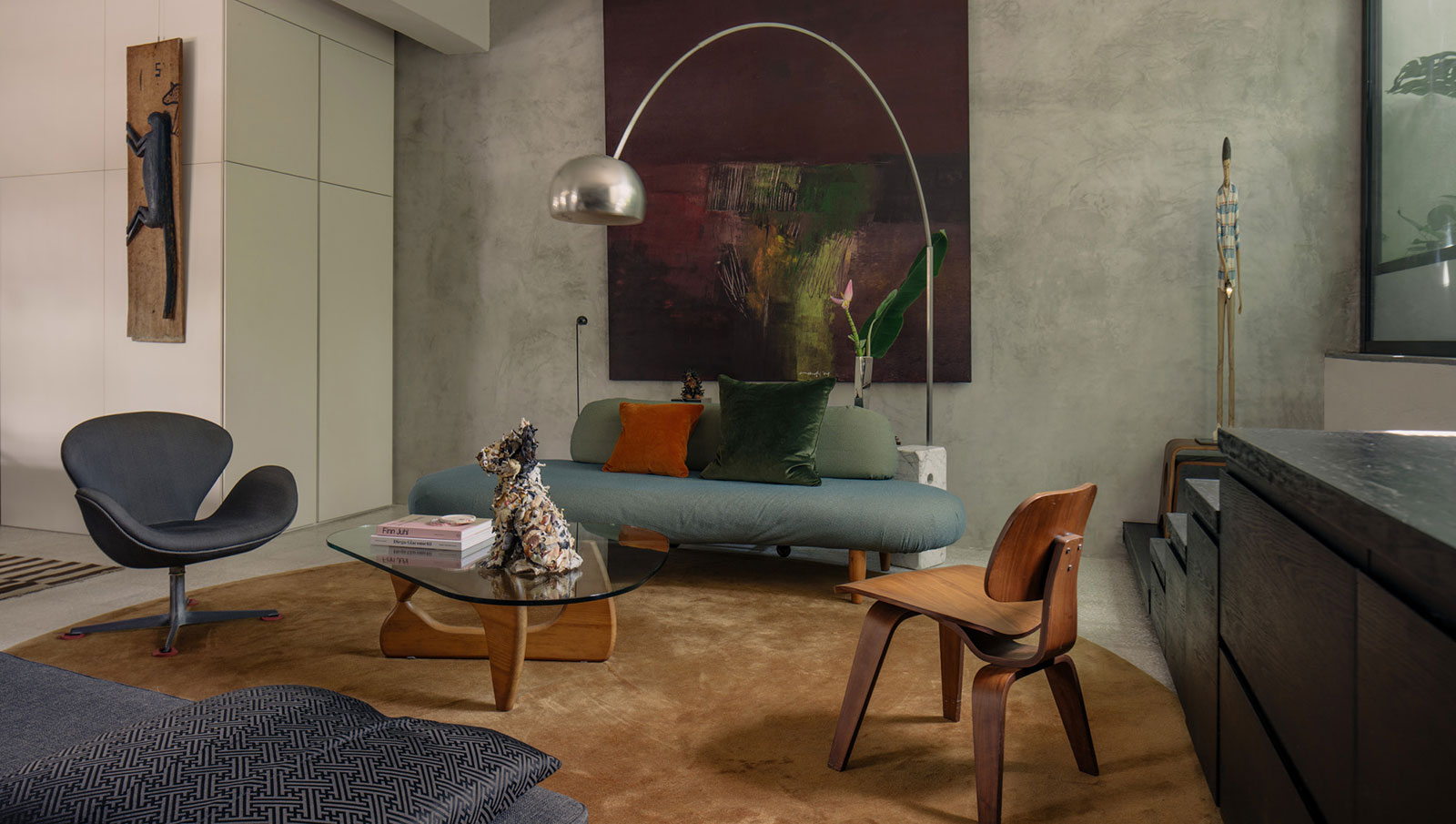 Ian Chee’s Singapore apartment blends past and present
Ian Chee’s Singapore apartment blends past and presentArchitect Ian Chee welcomes us into his Singapore apartment, where past and present cohabit in perfect equilibrium
By Daven Wu
-
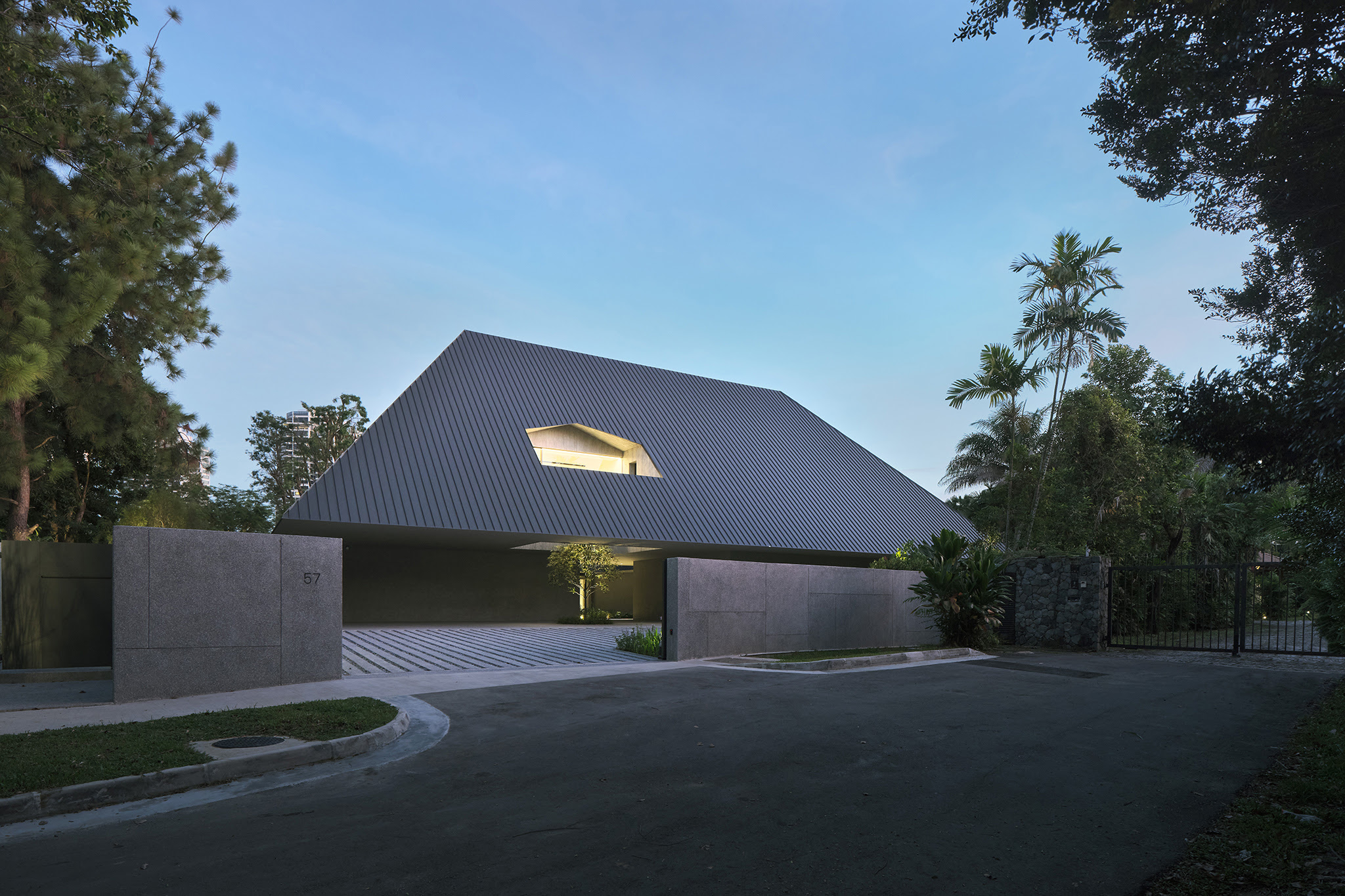 Multigenerational homes for family get-togethers
Multigenerational homes for family get-togethersMultigenerational homes make the perfect setting for extended families to come together – in daily life and for special occasions, such as the recent Lunar New Year
By Shiori Kanazawa
-
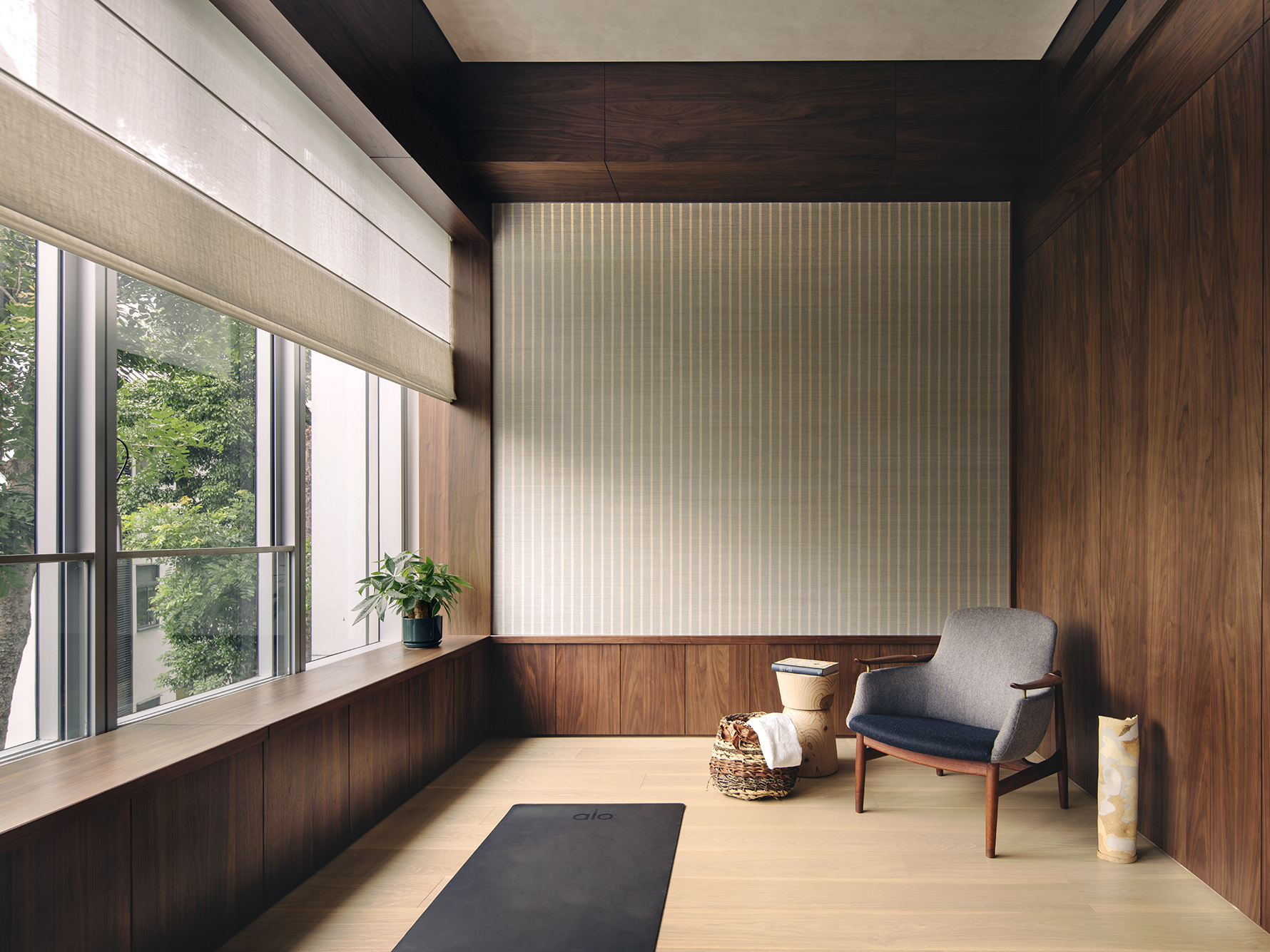 Brewin Design Office brings New York nostalgia to Singapore apartment
Brewin Design Office brings New York nostalgia to Singapore apartmentBrewin Design Office brings a touch of New York nostalgia to Singapore’s Nassim neighbourhood for a minimalist apartment interior design renovation
By Daven Wu
-
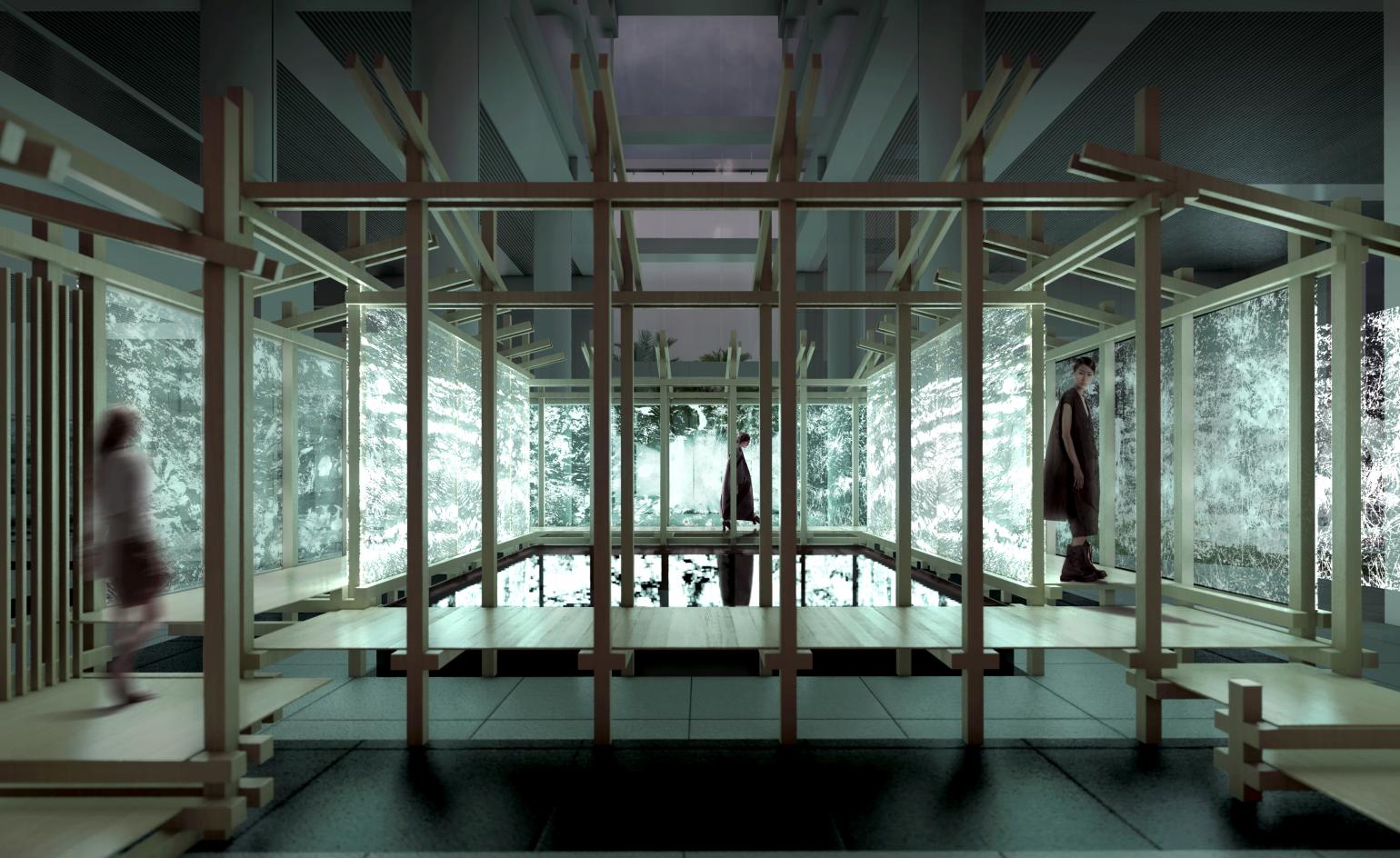 Singapore Archifest pavilion ‘reclaims connectivity’ in an age of distance
Singapore Archifest pavilion ‘reclaims connectivity’ in an age of distance2020 Archifest in Singapore prepares for a September launch and the virtual opening of its main pavilion space, entitled Reclaiming Connectivity and jointly created by ADDP Architects and OWIU Design
By Ellie Stathaki
-
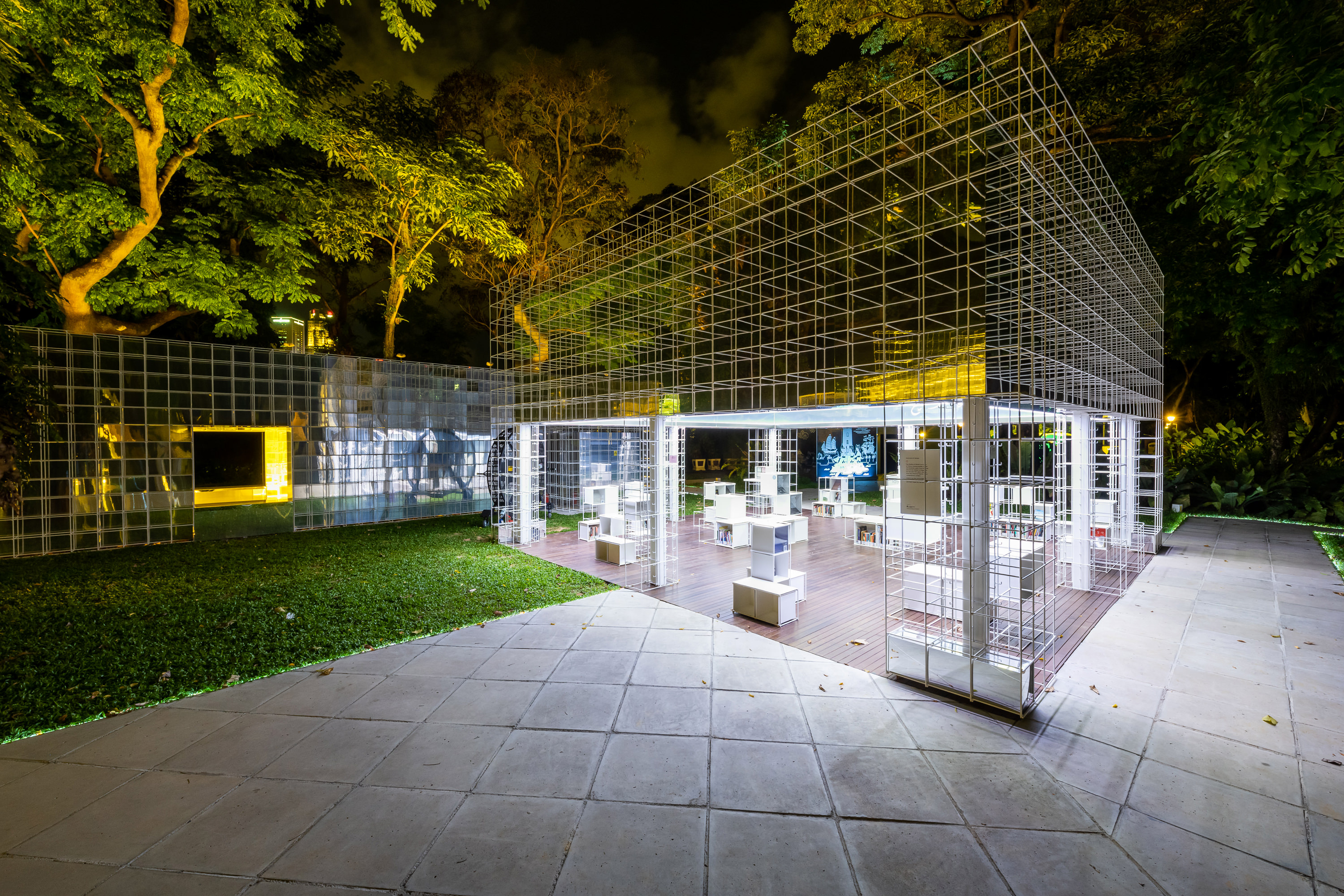 Singapore celebrates bicentennial with series of architectural pavilions
Singapore celebrates bicentennial with series of architectural pavilionsBy Daven Wu