Interactive floor plan: Span House, London
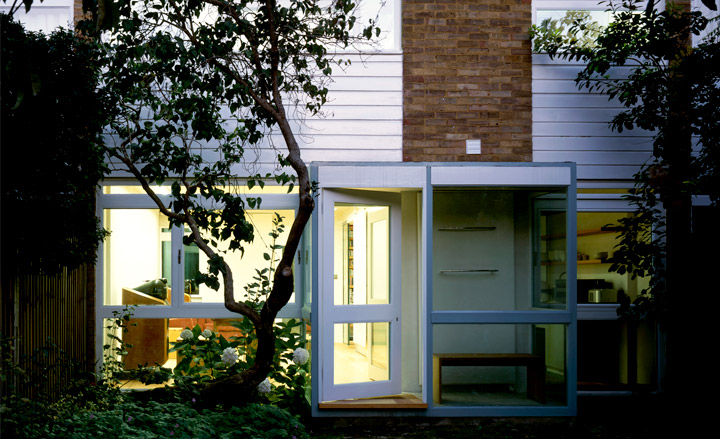
Britain's Span Development houses are iconic – be it in Blackheath, Kent or Richmond, the properties created by Eric Lyons and Geoffrey Townsend with landscape architect Ivor Cunningham in the 1950s and 1960s set at their time new standards in design, layout and landscaping.
Recently refitted by London-based Friend and Company architects, this Span house occupies a mid-terrace location within the coveted Corner Green estate in Blakcheath.
In need of renovation, the house was a challenging case, as while an interior makeover was necessary, it was crucial to maintain the original Span intention and character. How to go about reinventing such an iconic structure for the 21st Century? Director Adrian Friend found the solution in a simple function-based format. 'The design is based on a very simple concept: everything vertical is glass and everything horizontal is wood,' he says.
This unusual rule was much simpler to apply than it would appear; no mechanical fixings were needed and installation was light-speed quick, thanks to an innovative construction method for connecting timber and glass and the latest glass water jet cutting technology. Specialist Arup engineers’ material consultants unit was involved in pinpointing the exact specification and requirements for a refined and yet sturdy, safe result for the glass elements.
The house may be modest in scale but in terms of material quality, there was no compromise. High-end Danish wood company Dinesen provided the elegant structural timber planks for the house, creating smooth result, while the glass elements are laminated safety glass with polished edges, ensuring excellent finishes. The whole interior was almost treated as a single furniture component and due to the unique construction method used, the shelves and staircases appear to float on air.
The few housing complexes born out of this forward-thinking property development scheme are now unmistakable architectural landmarks and represent a valuable piece of recent British architecture history. In full alignment to the true Span modernist spirit for simplicity and functionality, this 21st century Span house offers an equally pared-down yet efficient and contemporary alternative that will take this house into the new century.
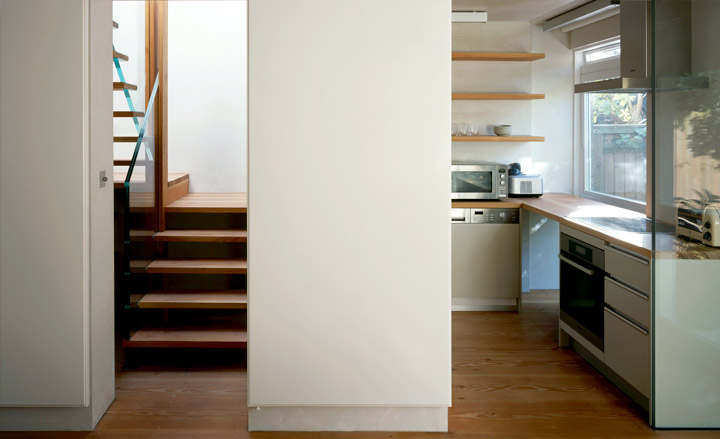
In need of renovation, the house was a challenging case, as while an interior makeover was necessary, it was crucial to maintain the original Span intention and character
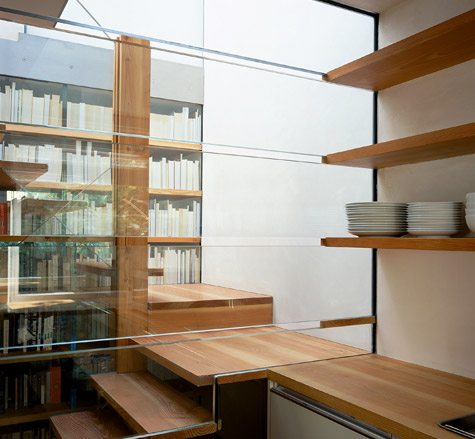
Director Adrian Friend found the solution in a simple function-based format. 'The design is based on a very simple concept: everything vertical is glass and everything horizontal is wood,' he says.
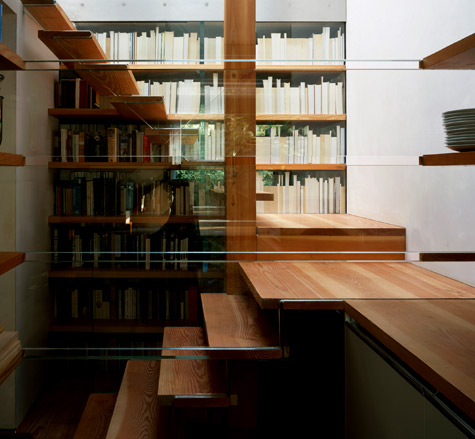
This unusual rule was much simpler to apply than it would appear; no mechanical fixings were needed and installation was light-speed quick, thanks to an innovative construction method for connecting timber and glass and the latest glass water jet cutting technology
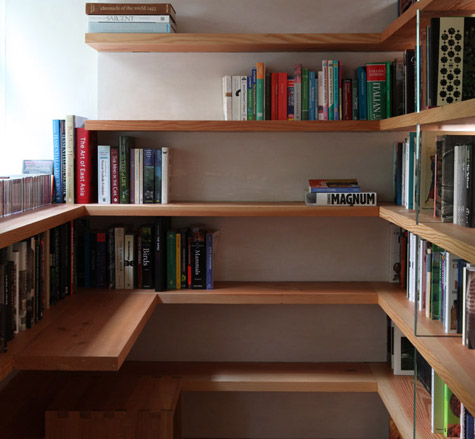
High-end Danish wood company Dinesen provided the elegant structural timber planks for the house
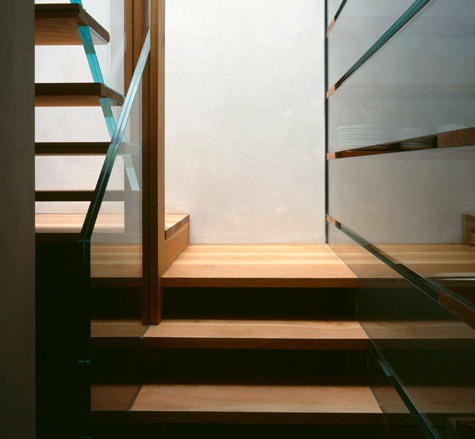
While the glass elements are laminated safety glass with polished edges, ensuring excellent finishes
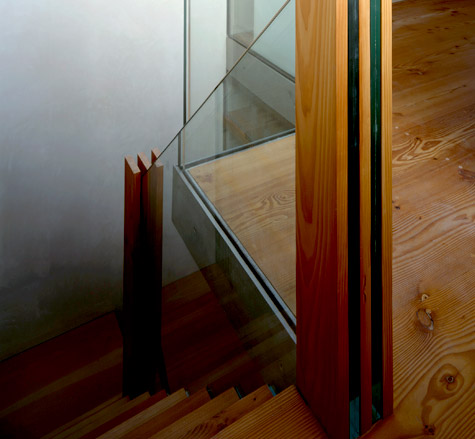
The whole interior was almost treated as a single furniture component and due to the unique construction method used, the shelves and staircases appear to float on air
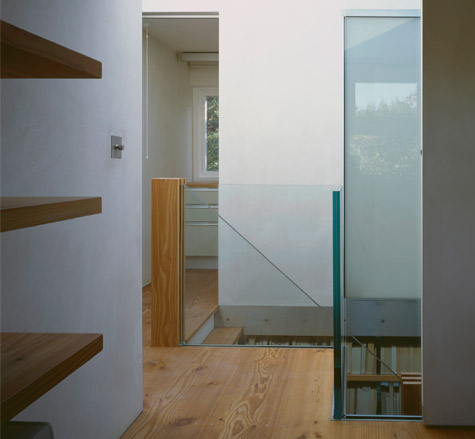
Specialist Arup engineers’ material consultants unit was involved in pinpointing the exact specification and requirements for a refined and yet sturdy, safe result for the glass elements.
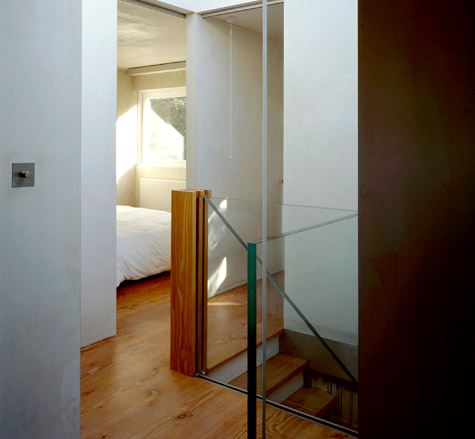
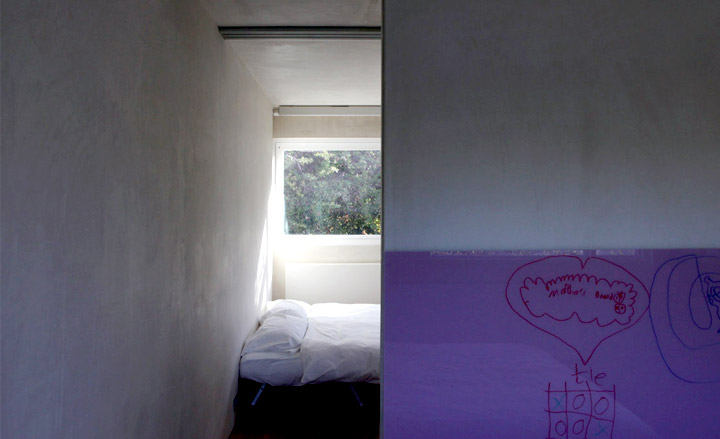
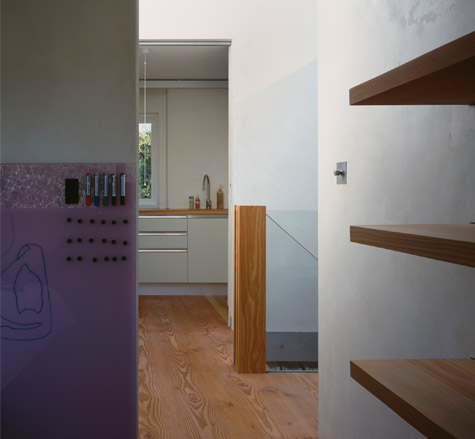
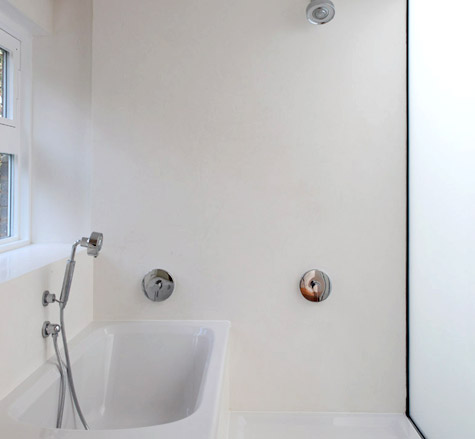
Wallpaper* Newsletter
Receive our daily digest of inspiration, escapism and design stories from around the world direct to your inbox.
Ellie Stathaki is the Architecture & Environment Director at Wallpaper*. She trained as an architect at the Aristotle University of Thessaloniki in Greece and studied architectural history at the Bartlett in London. Now an established journalist, she has been a member of the Wallpaper* team since 2006, visiting buildings across the globe and interviewing leading architects such as Tadao Ando and Rem Koolhaas. Ellie has also taken part in judging panels, moderated events, curated shows and contributed in books, such as The Contemporary House (Thames & Hudson, 2018), Glenn Sestig Architecture Diary (2020) and House London (2022).
-
 All-In is the Paris-based label making full-force fashion for main character dressing
All-In is the Paris-based label making full-force fashion for main character dressingPart of our monthly Uprising series, Wallpaper* meets Benjamin Barron and Bror August Vestbø of All-In, the LVMH Prize-nominated label which bases its collections on a riotous cast of characters – real and imagined
By Orla Brennan
-
 Maserati joins forces with Giorgetti for a turbo-charged relationship
Maserati joins forces with Giorgetti for a turbo-charged relationshipAnnouncing their marriage during Milan Design Week, the brands unveiled a collection, a car and a long term commitment
By Hugo Macdonald
-
 Through an innovative new training program, Poltrona Frau aims to safeguard Italian craft
Through an innovative new training program, Poltrona Frau aims to safeguard Italian craftThe heritage furniture manufacturer is training a new generation of leather artisans
By Cristina Kiran Piotti