Double vision: Inarc Architects design twin houses in Melbourne’s Fitzroy
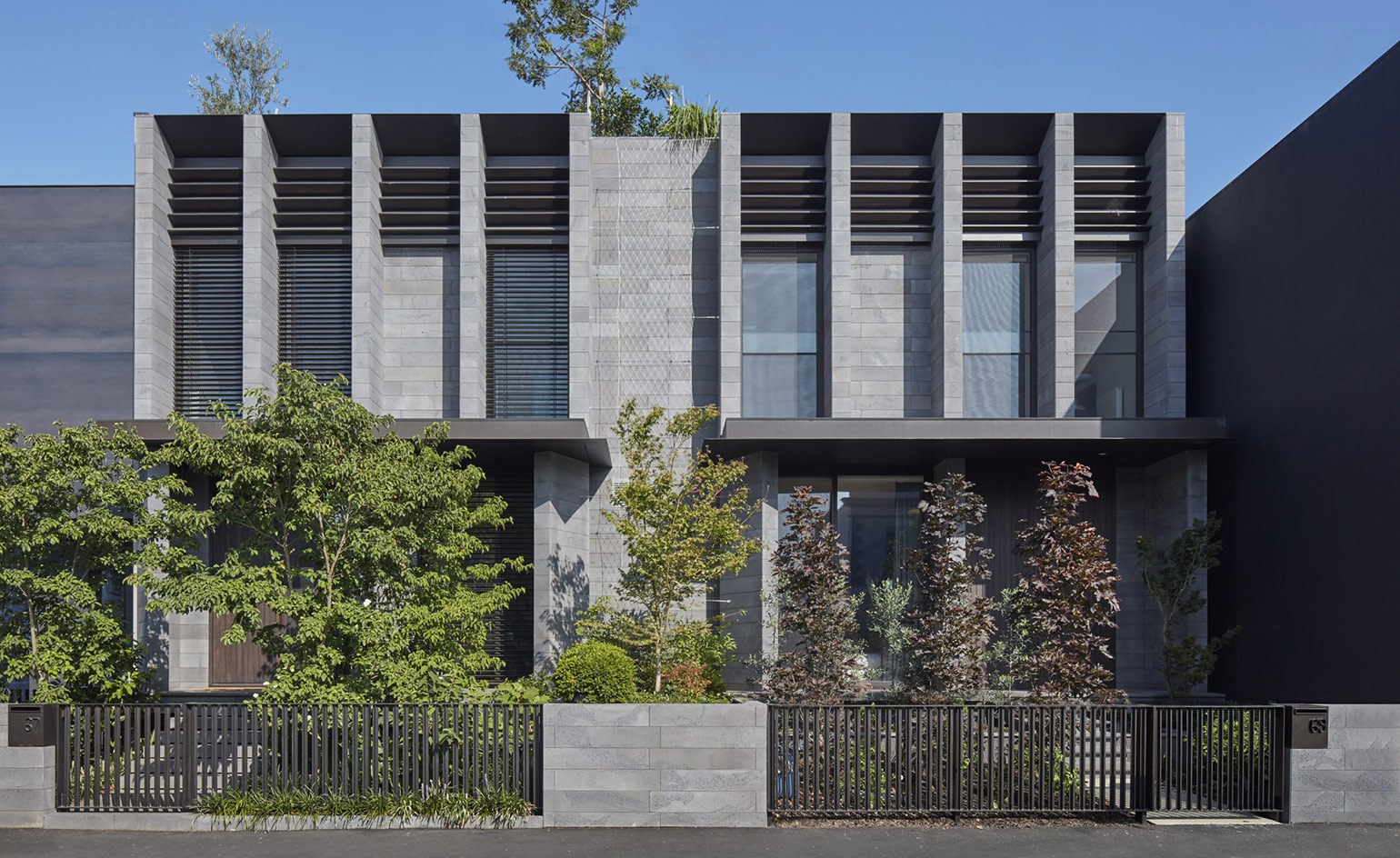
Heritage-listed areas are generally approached with trepidation, given the strict local council guidelines when a ‘new kid’ on the block arrives. However, Inarc Architects designed not one, but two contemporary townhouses in a heritage-listed streetscape in Fitzroy, Melbourne. Framed by Victorian terrace homes, the two sawn bluestone townhouses sit quietly in this inner-city street.
‘We wanted to respect the past, but also create contemporary two townhouses for two couples, who are also friends,’ says architect Reno Rizzo, co director of Inarc Architects, who worked closely with the firm’s co-director interior designer, Christopher Hansson.
As with the neighbouring Victorian terraces, many of which are elevated above the street on bluestone plinths, these townhouses are perched above their contemporary steel picket fences, with lush front gardens. Although the pair appears identical from the street, each one is considerably different inside, both in the configuration of rooms and interior finishes.
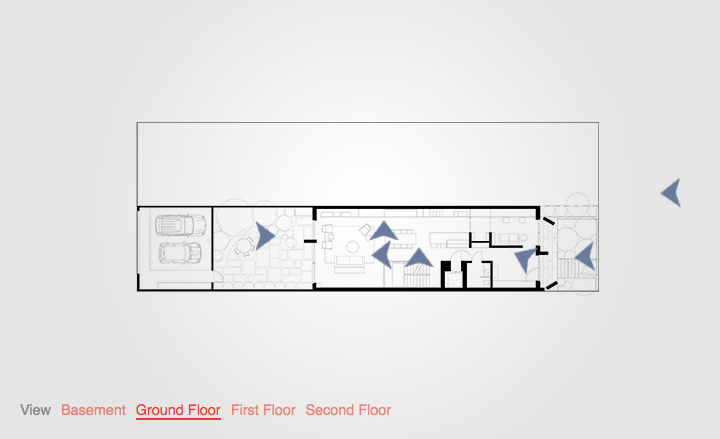
Take an interactive tour of The Eyrie
The larger of the two, called the Eyrie and approximately 430 sq m, is spread across four levels, including a basement, with a detached car-stacking system located at the rear of the property to accommodate four cars. ‘Although our clients are empty nesters and scaling down from their large home in the suburbs, their brief was still for an extensive program of required spaces,’ says Hansson.
At basement level there’s a games room and a wine cellar, together with a separate laundry and storage areas. And on the first floor, perched above the street, is a separate study that allows the owners to watch locals strolling by. A generous open plan kitchen, dining and lounge area, linked to the rear courtyard – style garden, designed by Robert Boyle, with generous glazing, allows the blurring of lines between indoors and out. Bedrooms, including the main bedroom suite, are located on the middle level, and on the top level there’s a second living area/self-contained suite for guests.
On either side of this floor are terraces, one offering views of Melbourne’s skyline, the other of the Dandenong Ranges in the distance. And piercing the four levels is a striking white powder-coated steel staircase, with a skylight above to bring natural light into the core. ‘It’s quite a narrow site, so bringing light into the centre of the house was a key strategy,’ adds Rizzo.
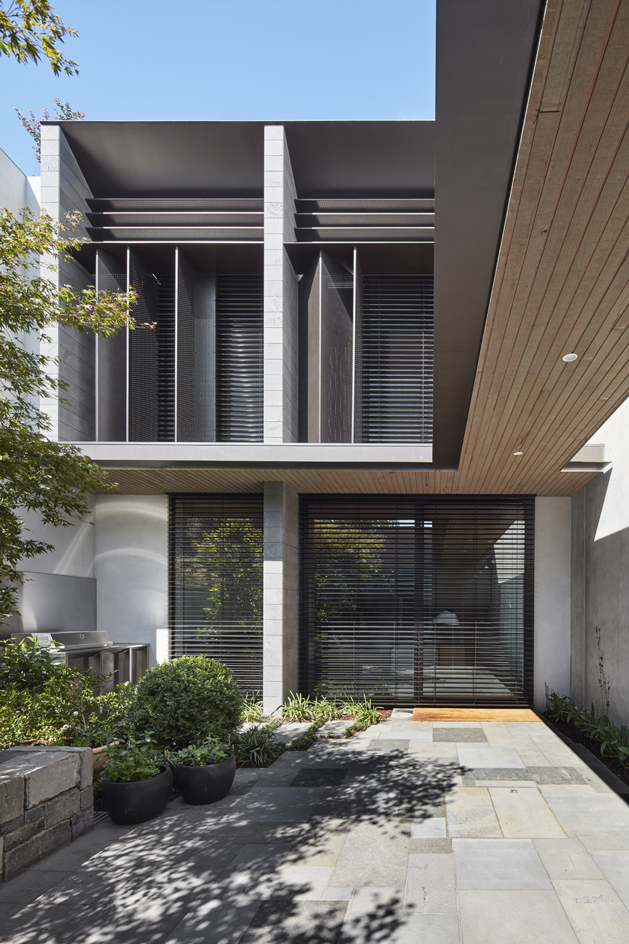
The two buildings sit on a heritage-listed street, within a typical row of houses
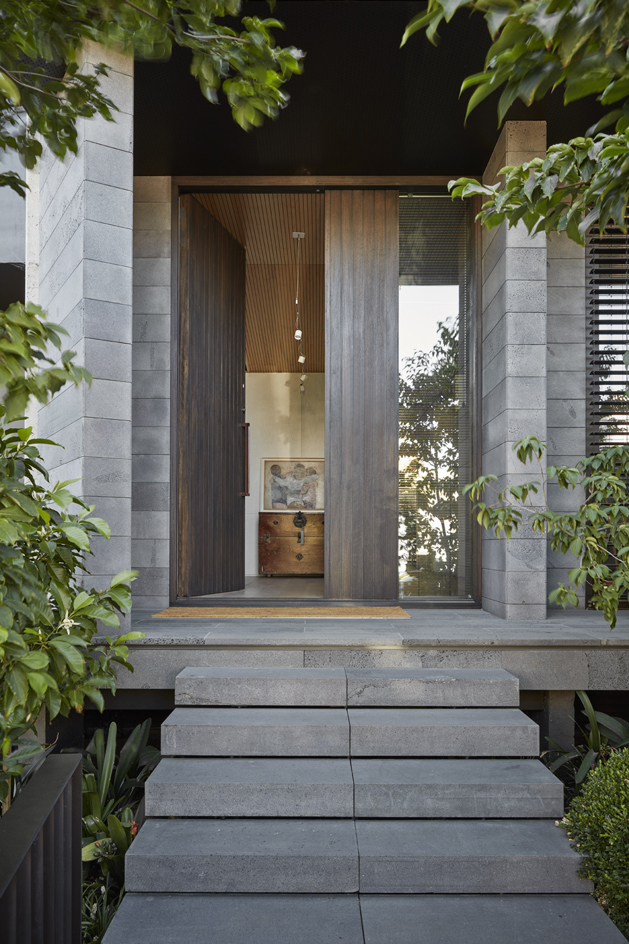
One of the two homes is larger than the other, and is called the Eyrie
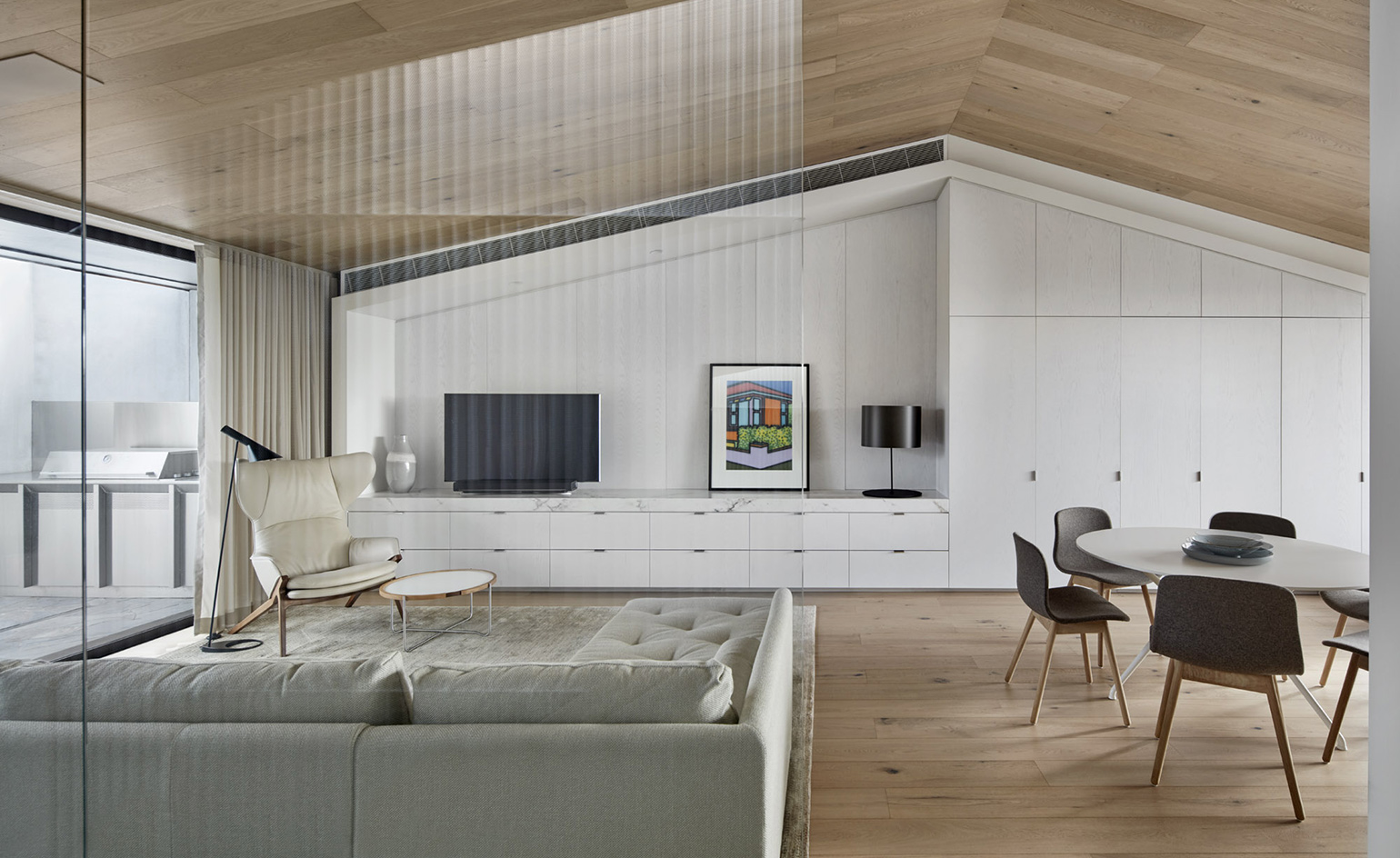
It spans approximately 430 sq m and is spread across four levels
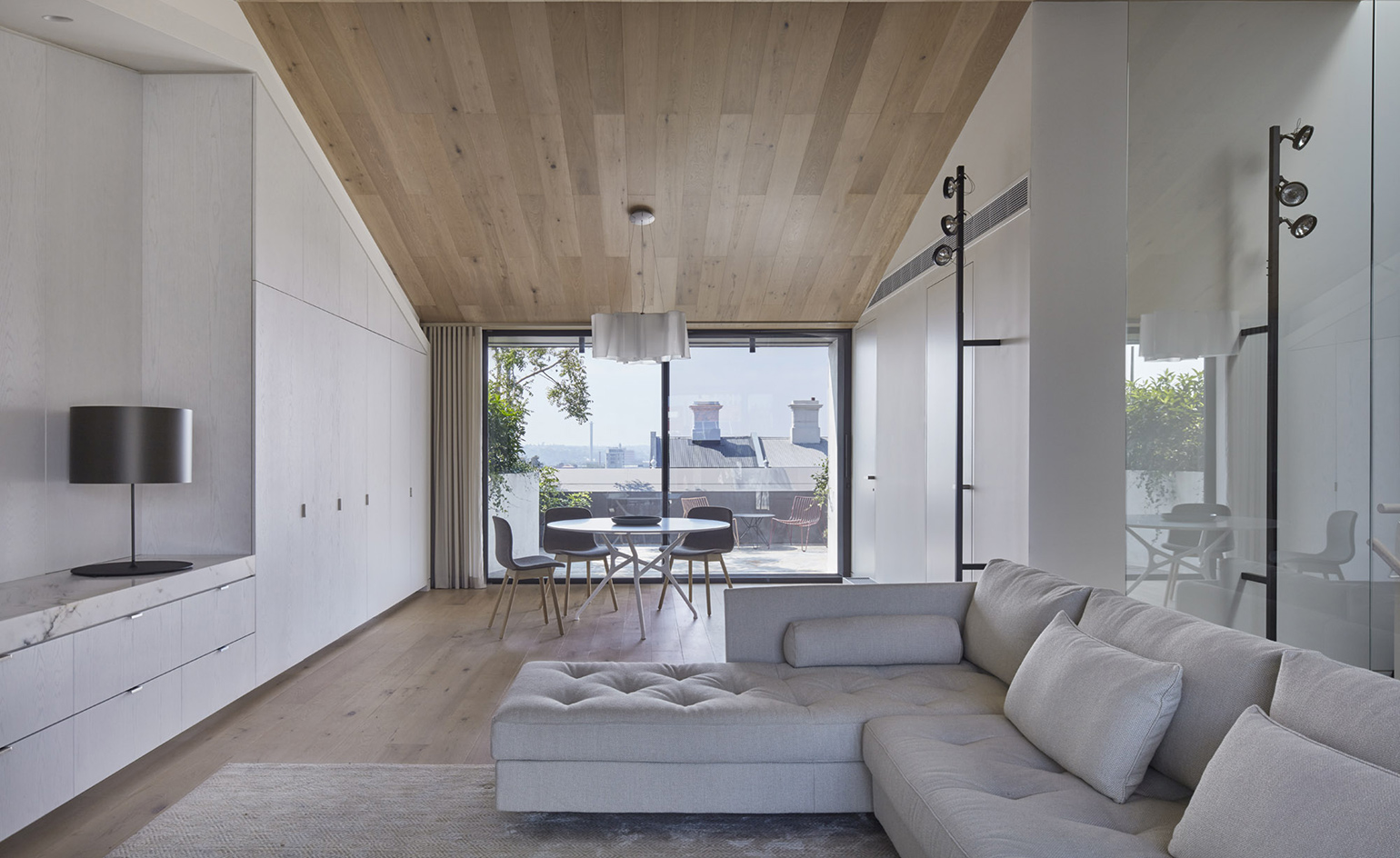
The top floor contains a living space that also acts as a self-contained suite for guests

The house contains a generous open plan living, dining and kitchen area
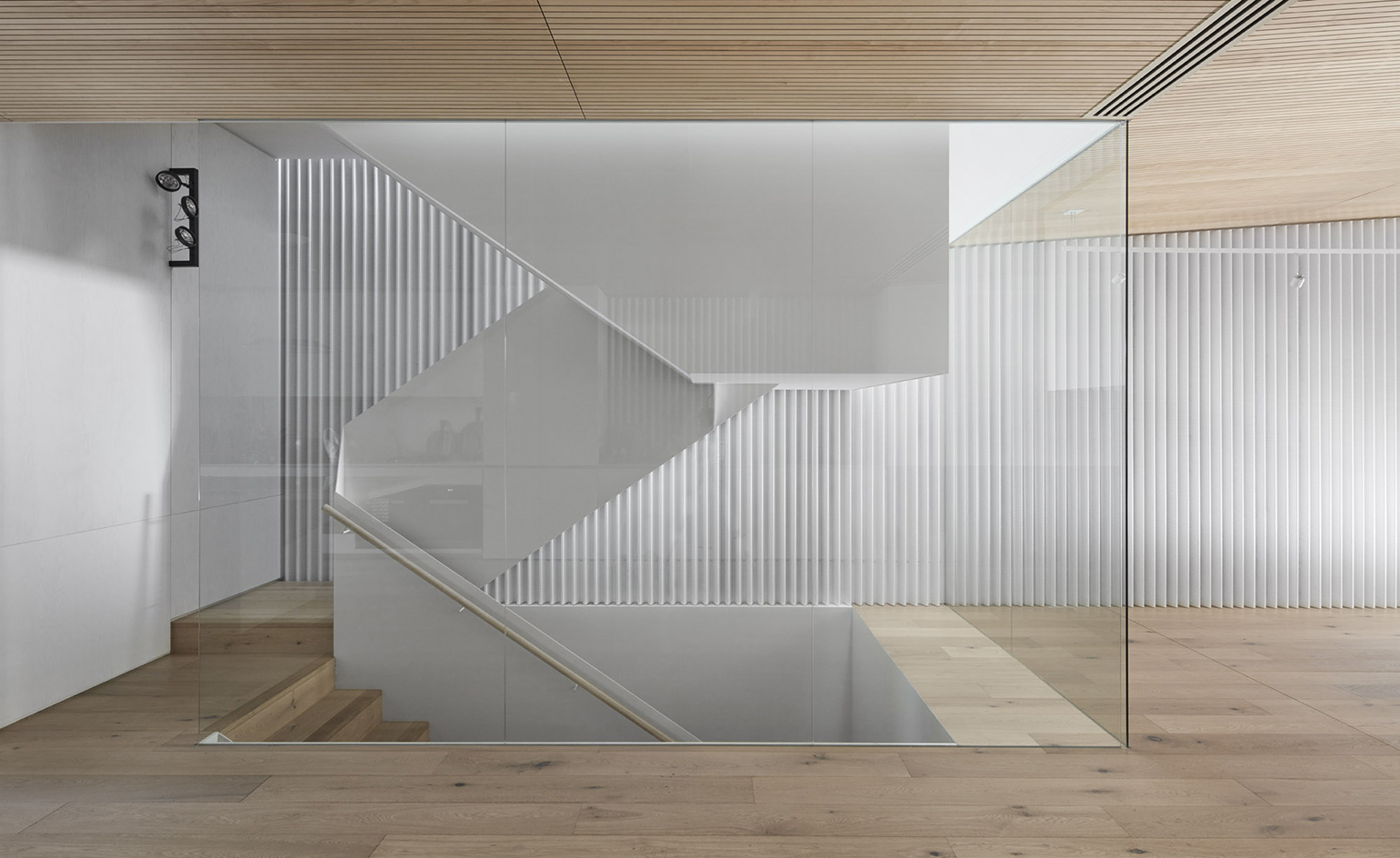
Piercing the four levels is a striking white powder-coated steel staircase
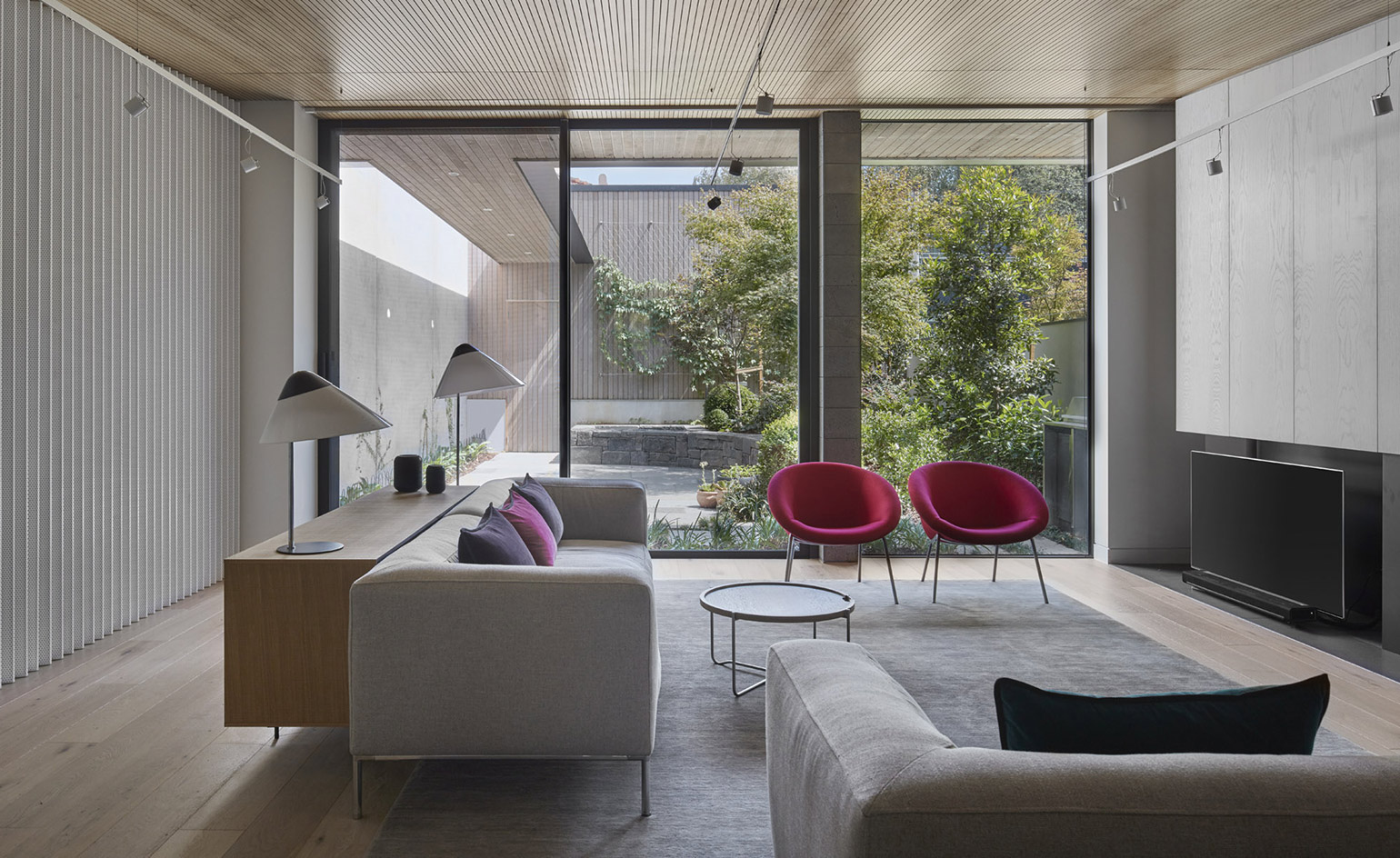
The house’s main lounge is linked to the rear courtyard and garden, designed by Robert Doyle
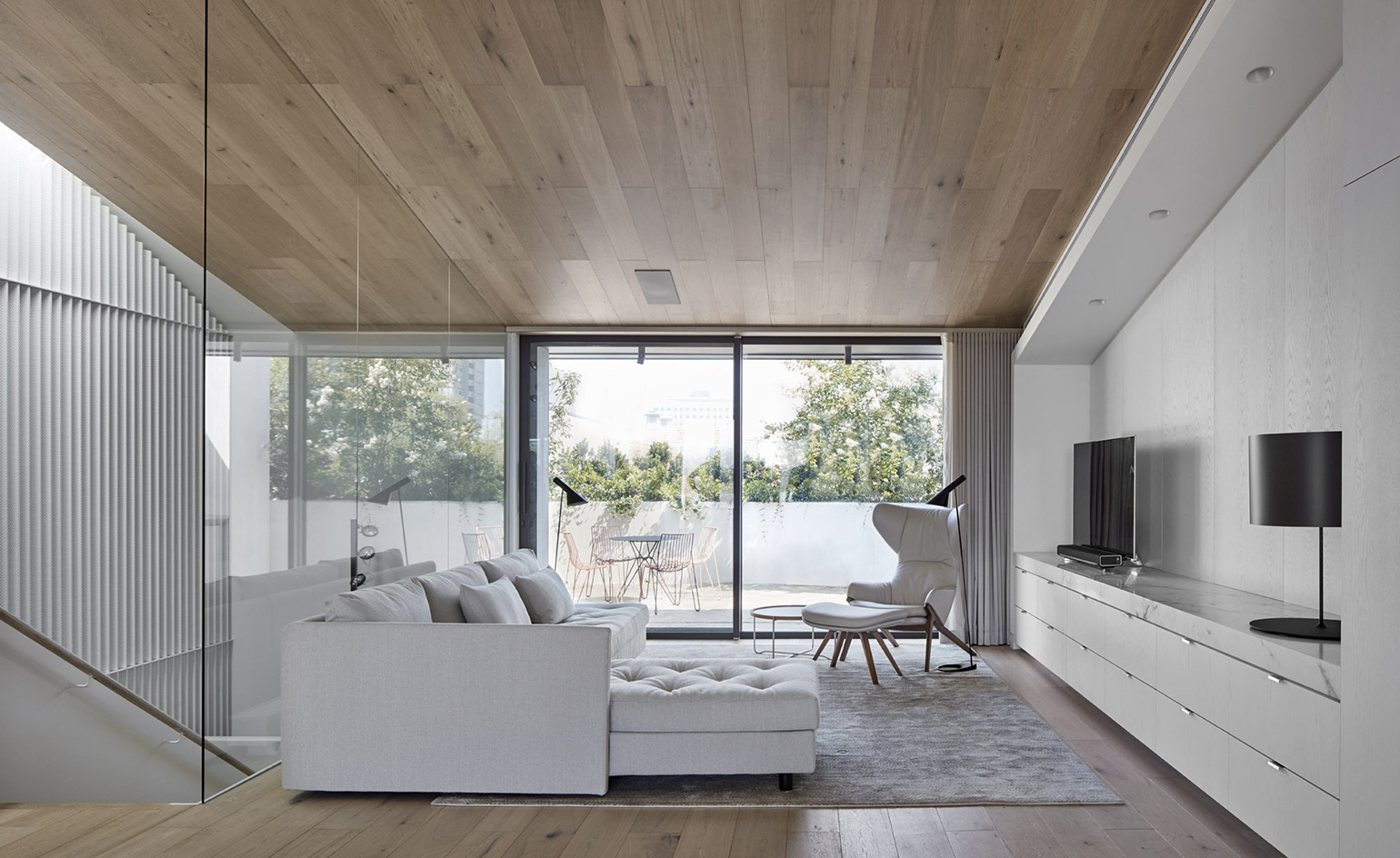
Generous glazing allows the blurring of lines between indoors and out throughout the house
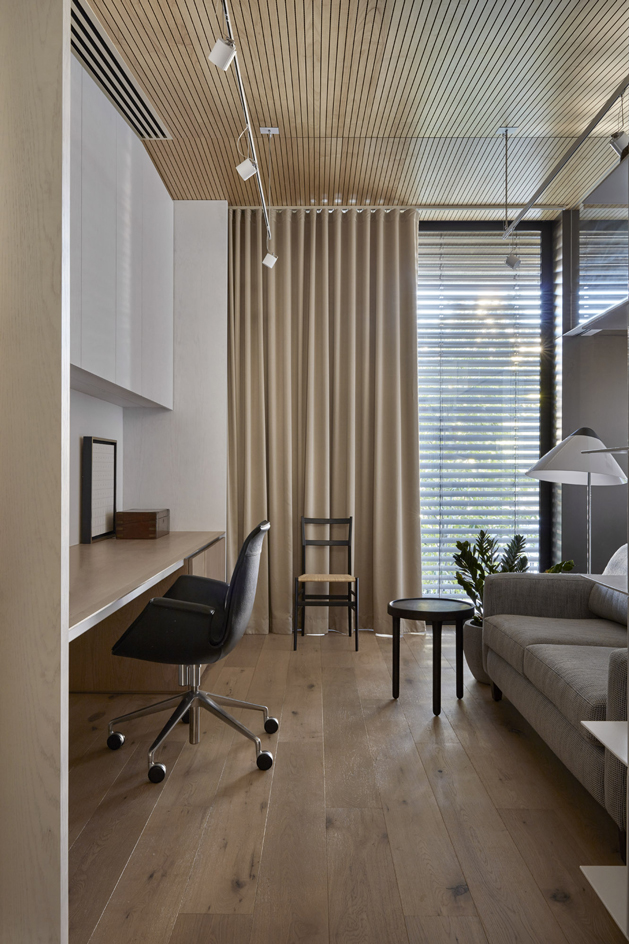
On the first floor, perched above the street, is a separate study that allows the owners to watch locals strolling by
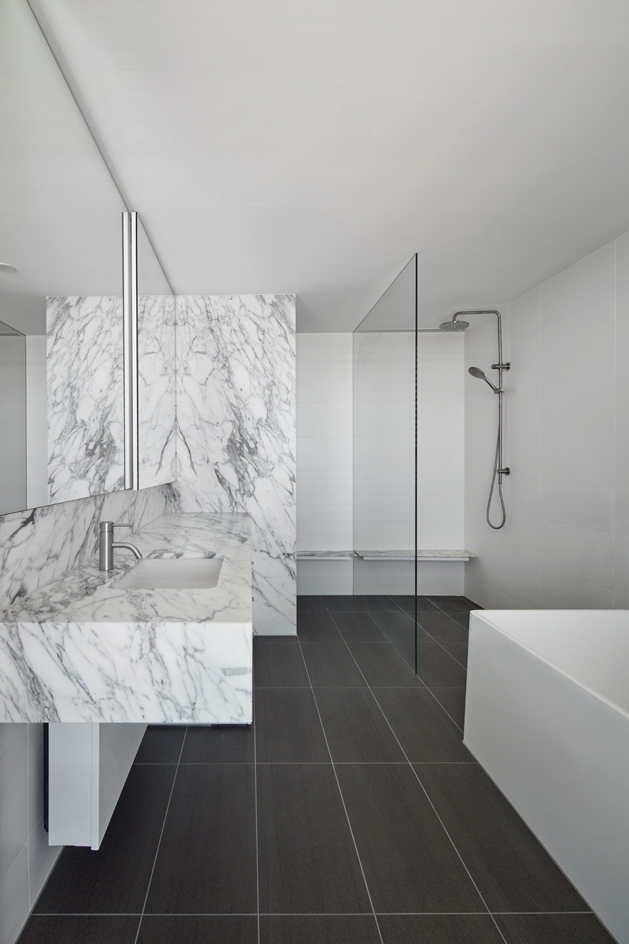
Bedrooms and bathrooms, including the main bedroom suite, are located on the middle level
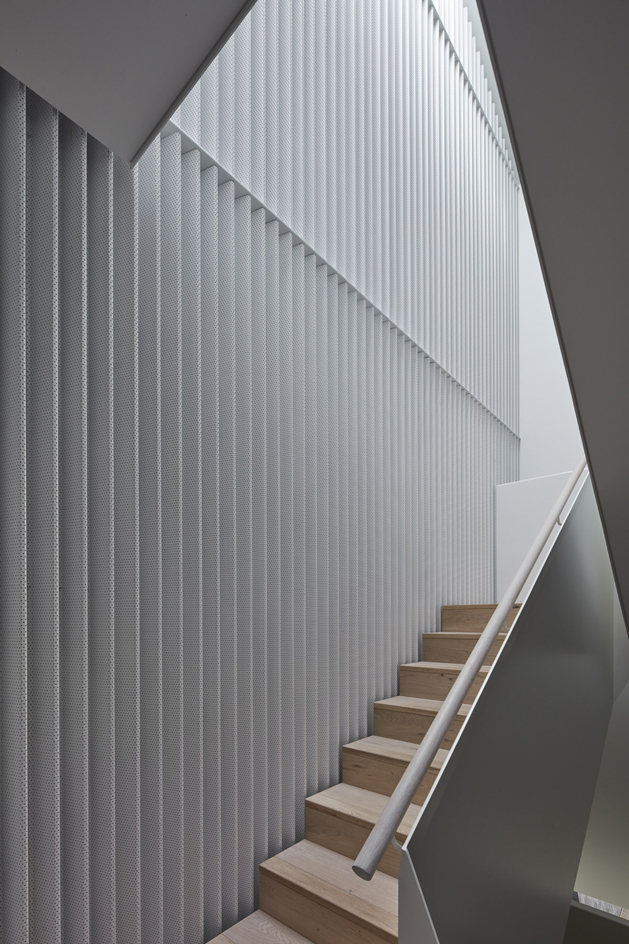
A skylight above the main staircase brings natural light into the building’s core
INFORMATION
For more information visit Inarc Architects's website
Wallpaper* Newsletter
Receive our daily digest of inspiration, escapism and design stories from around the world direct to your inbox.
Stephen Crafti started writing on Architecture & Design in the early 1990s after purchasing a modernist 1950s house designed by Neil Montgomery. Fast forward several decades, Crafti is still as passionate and excited about seeing and writing on contemporary architecture and design, having published 50 books to date as well as writing for leading newspapers and magazines.
-
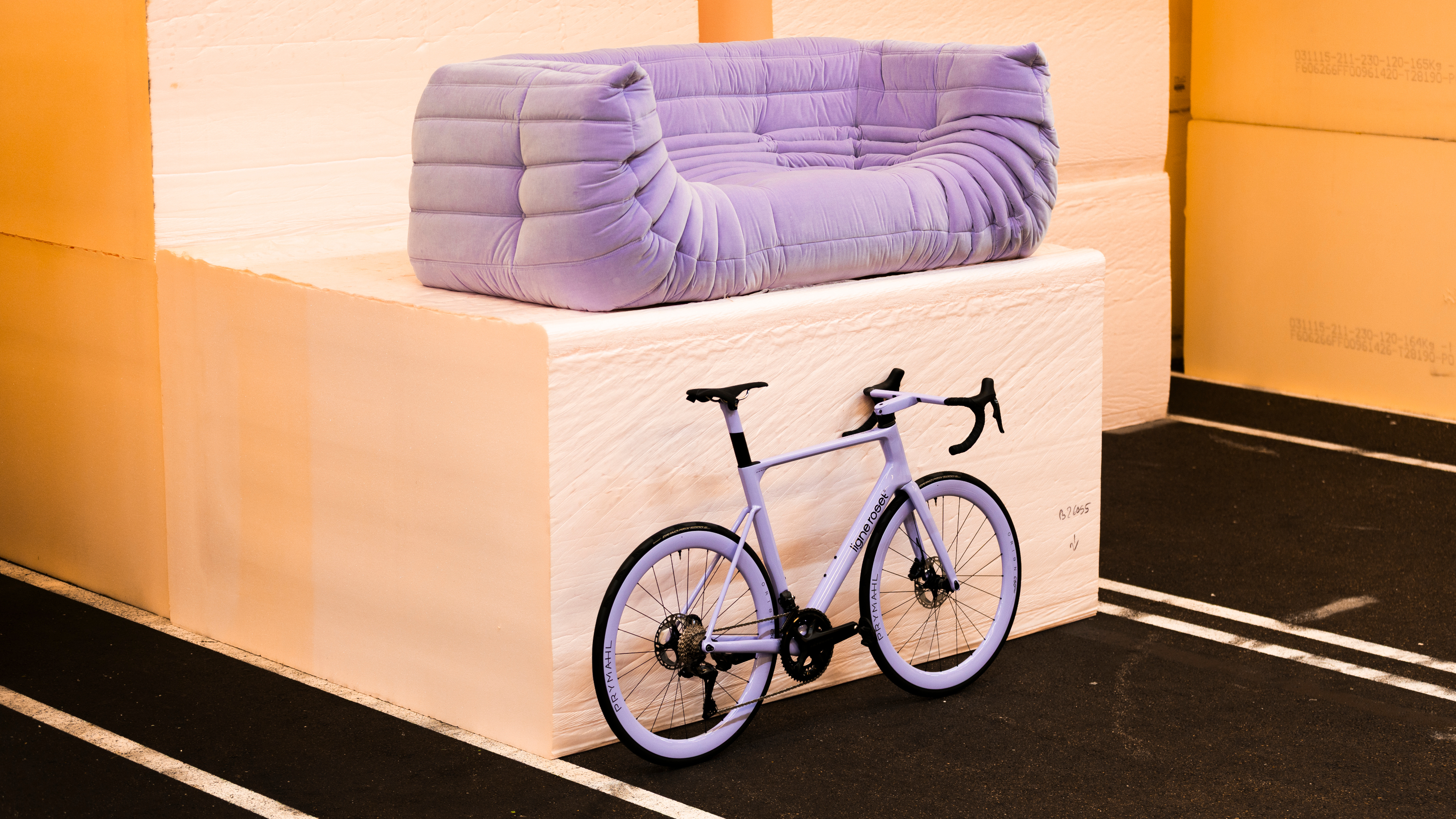 Ligne Roset teams up with Origine to create an ultra-limited-edition bike
Ligne Roset teams up with Origine to create an ultra-limited-edition bikeThe Ligne Roset x Origine bike marks the first venture from this collaboration between two major French manufacturers, each a leader in its field
By Jonathan Bell
-
 The Subaru Forester is the definition of unpretentious automotive design
The Subaru Forester is the definition of unpretentious automotive designIt’s not exactly king of the crossovers, but the Subaru Forester e-Boxer is reliable, practical and great for keeping a low profile
By Jonathan Bell
-
 Sotheby’s is auctioning a rare Frank Lloyd Wright lamp – and it could fetch $5 million
Sotheby’s is auctioning a rare Frank Lloyd Wright lamp – and it could fetch $5 millionThe architect's ‘Double-Pedestal’ lamp, which was designed for the Dana House in 1903, is hitting the auction block 13 May at Sotheby's.
By Anna Solomon
-
 Australian bathhouse ‘About Time’ bridges softness and brutalism
Australian bathhouse ‘About Time’ bridges softness and brutalism‘About Time’, an Australian bathhouse designed by Goss Studio, balances brutalist architecture and the softness of natural patina in a Japanese-inspired wellness hub
By Ellie Stathaki
-
 The humble glass block shines brightly again in this Melbourne apartment building
The humble glass block shines brightly again in this Melbourne apartment buildingThanks to its striking glass block panels, Splinter Society’s Newburgh Light House in Melbourne turns into a beacon of light at night
By Léa Teuscher
-
 A contemporary retreat hiding in plain sight in Sydney
A contemporary retreat hiding in plain sight in SydneyThis contemporary retreat is set behind an unassuming neo-Georgian façade in the heart of Sydney’s Woollahra Village; a serene home designed by Australian practice Tobias Partners
By Léa Teuscher
-
 Join our world tour of contemporary homes across five continents
Join our world tour of contemporary homes across five continentsWe take a world tour of contemporary homes, exploring case studies of how we live; we make five stops across five continents
By Ellie Stathaki
-
 Who wouldn't want to live in this 'treehouse' in Byron Bay?
Who wouldn't want to live in this 'treehouse' in Byron Bay?A 1980s ‘treehouse’, on the edge of a national park in Byron Bay, is powered by the sun, architectural provenance and a sense of community
By Carli Philips
-
 A modernist Melbourne house gets a contemporary makeover
A modernist Melbourne house gets a contemporary makeoverSilhouette House, a modernist Melbourne house, gets a contemporary makeover by architects Powell & Glenn
By Ellie Stathaki
-
 A suburban house is expanded into two striking interconnected dwellings
A suburban house is expanded into two striking interconnected dwellingsJustin Mallia’s suburban house, a residential puzzle box in Melbourne’s Clifton Hill, interlocks old and new to enhance light, space and efficiency
By Jonathan Bell
-
 Palm Beach Tree House overhauls a cottage in Sydney’s Northern Beaches into a treetop retreat
Palm Beach Tree House overhauls a cottage in Sydney’s Northern Beaches into a treetop retreatSet above the surf, Palm Beach Tree House by Richard Coles Architecture sits in a desirable Northern Beaches suburb, creating a refined home in verdant surroundings
By Jonathan Bell