Interactive floor plan: Wood cabin, Germany
'The best buildings and spaces develop sensually - they are bodies with distinctive characteristics that are to be experienced,' say architect couple Sylvia Schellenberg and Sebastian Thaut. They founded their own office, Atelier St, in Leipzig, in 2004 and have since made a name for themselves locally designing bespoke residences for private clients as well as commercial and public spaces.
Their latest completion is a wooden cabin deep in the pinewoods of the Mark Brandenburg. Nestled between the tree trunks with its traditional pitched roof, dark wood façade and little chimney, the external appearance of this weekend hideaway is intended to awaken fairytale associations. But if Hansel and Gretel pitched up of an evening looking for a place to stay, they would find a spick and span, white painted interior complete with picture window and double-height spaces - and not a trace of a wicked witch in the custom-built pine kitchen.
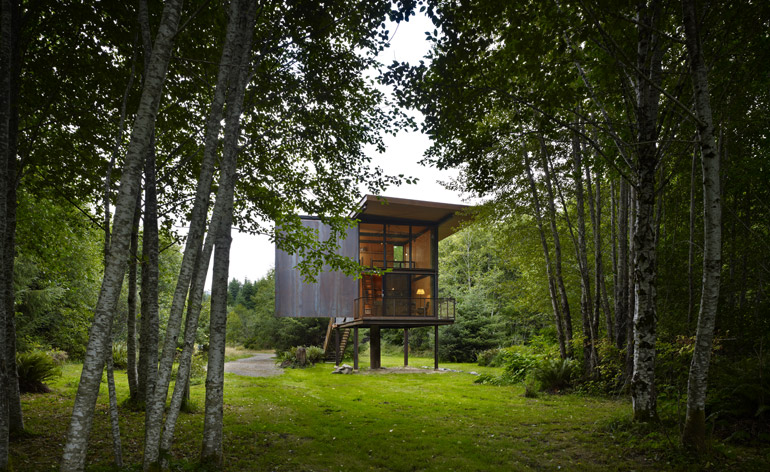
Call it the effect of 'cabin porn' or urban fatigue, but the fascination with the rustic retreat has never been higher. While our attachment to technology might once have precluded us from dipping into the off-the-grid lifestyle, the pendulum has swung toward a predilection for timber-clad bedrooms, elegant woodstoves and enchanting loft ladders. Oh, the vicarious pleasure!
-----------
Sol Duc Cabin
Sited in West Washington, this compact cabin is the latest triumph in a series of small structures by Olson Kundig Architects
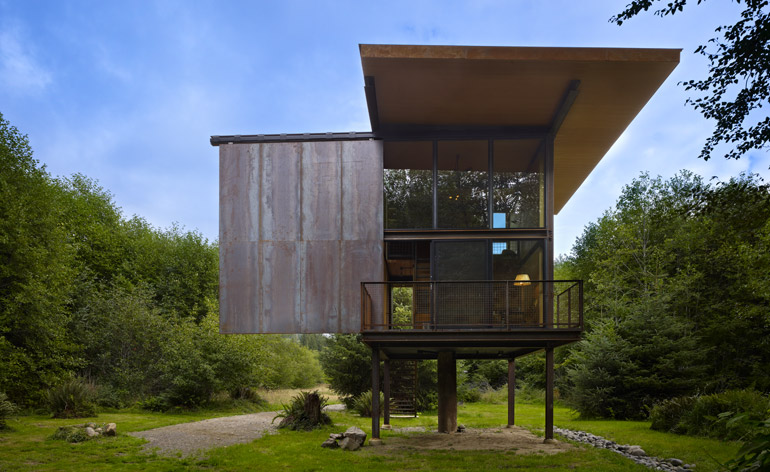
Sol Duc Cabin
The cabin's position and open façade provide the occupants with unimpeded views of the surrounding wilderness
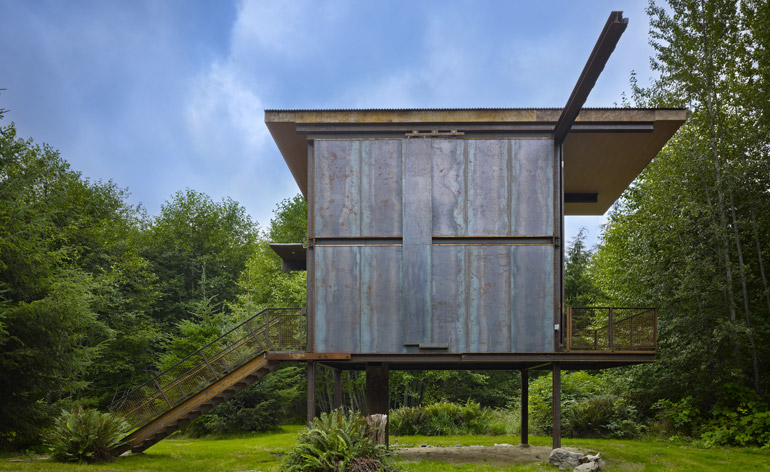
Sol Duc Cabin
The Sol Duc Cabin is made of steel panels that give it a hermetic, bunker-like look when shut
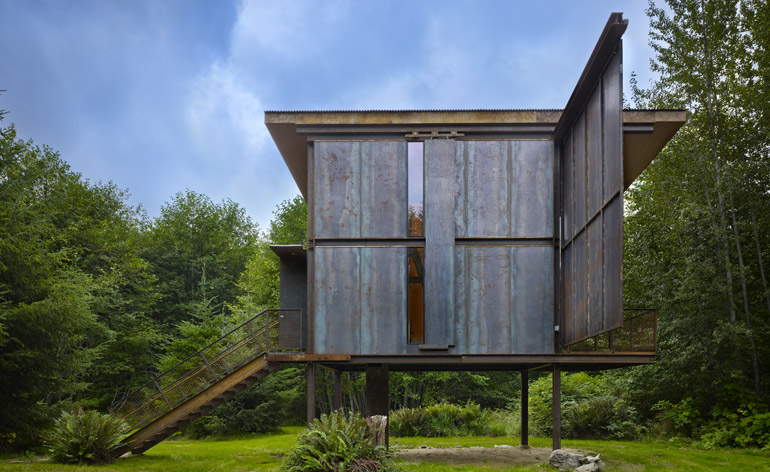
Sol Duc Cabin
These aren’t, however, mere aesthetic elements – they shield the structure from the region's occasional severe weather conditions, making it compact and low maintenance, while opening up to offer more light when required
Wallpaper* Newsletter
Receive our daily digest of inspiration, escapism and design stories from around the world direct to your inbox.
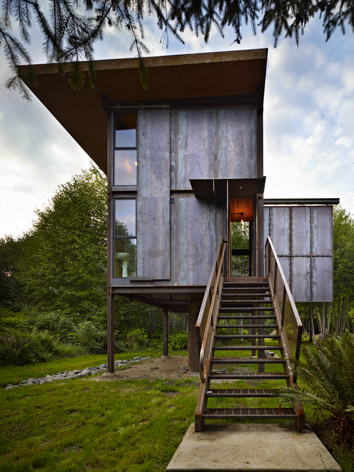
Sol Duc Cabin
To add to its ‘near-indestructability’, and to avoid occasional floods, the house is elevated on four steel pillars
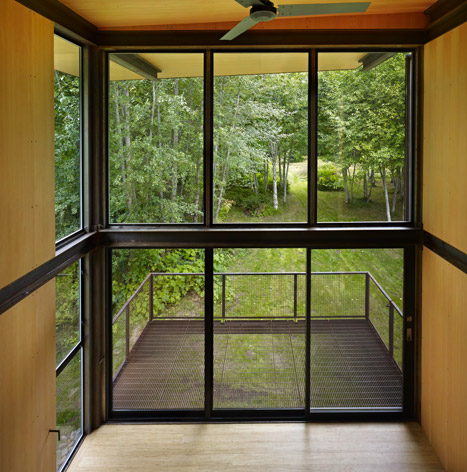
Sol Duc Cabin
In contrast to its robust exterior, the cabin’s interiors are warmly clad with leftover wood
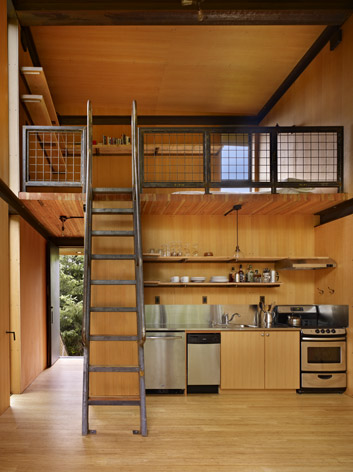
Sol Duc Cabin
They were designed in a simple layout, where the living room and kitchen are located on the lofty lower level, and the bedroom on the mezzanine
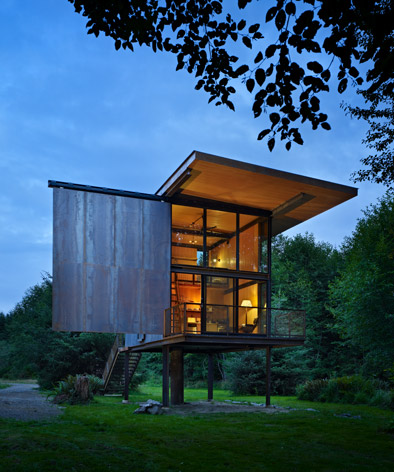
Sol Duc Cabin
The covered balcony offers a sheltered area to enjoy the views
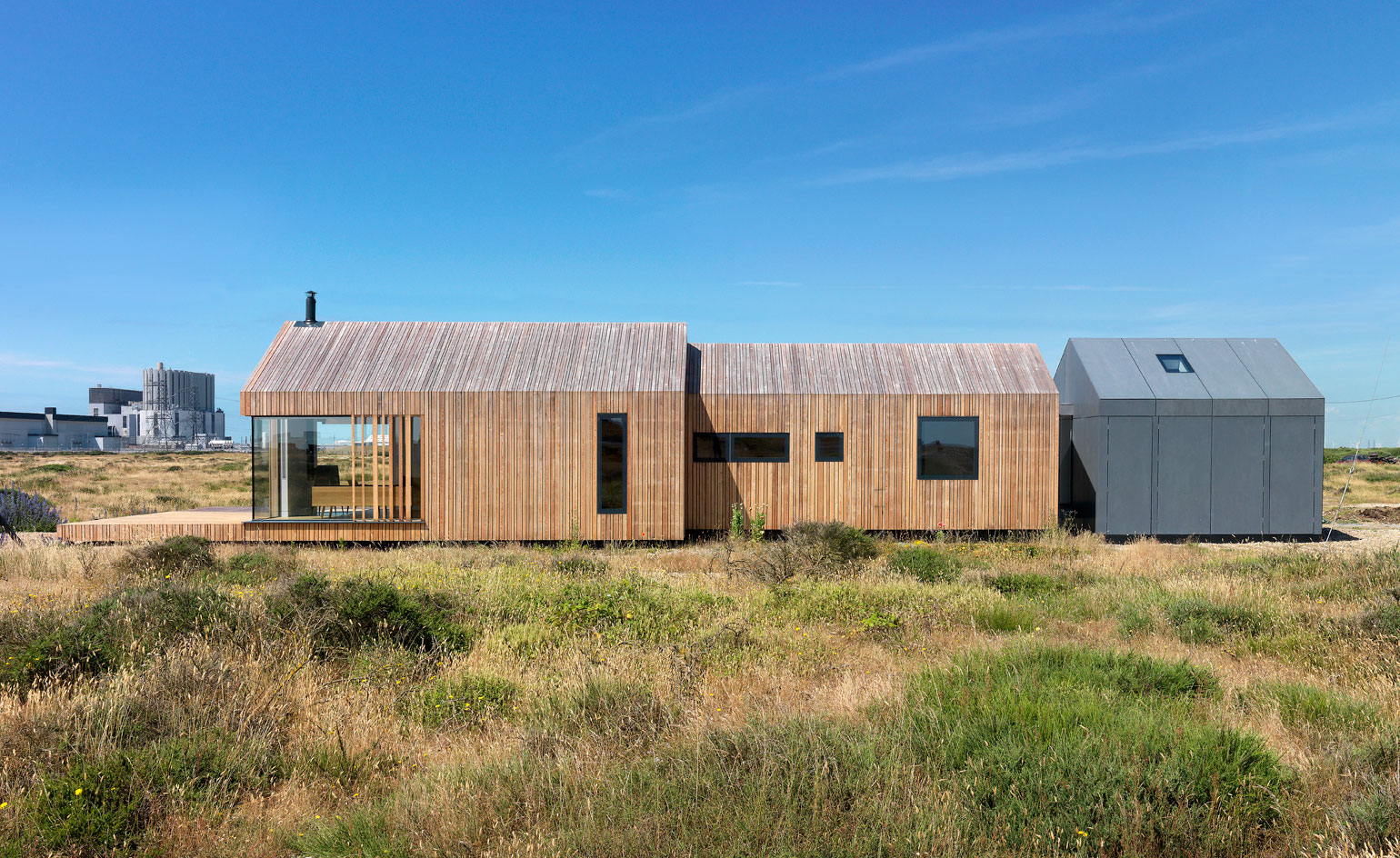
Pobble House
Designed by Guy Holloway Architects, Pobble House is sited within the sparse Dungeness headland
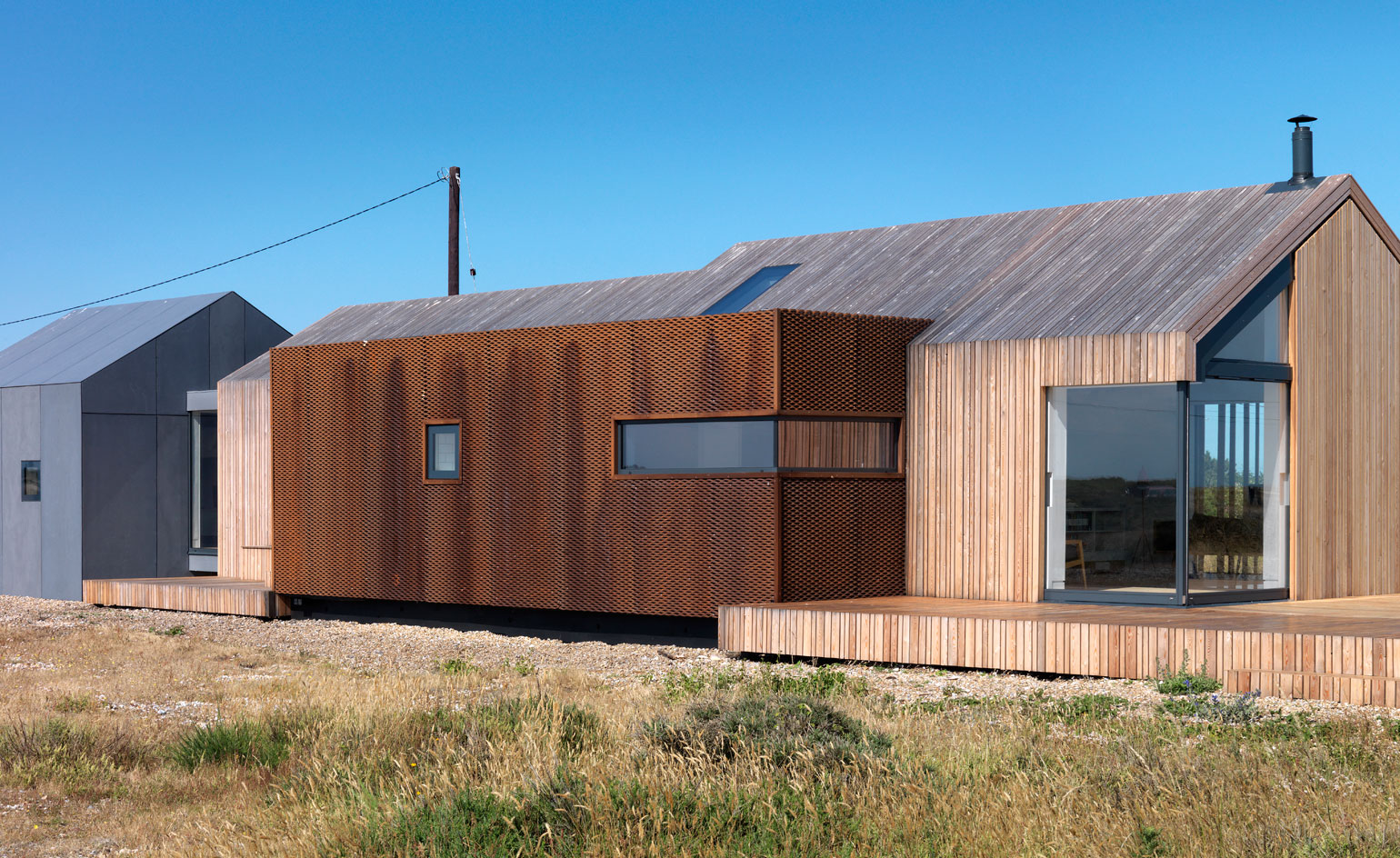
Pobble House
Three simple forms – clad in larch, Corten steel and cement, respectively – define the house's volumes and add character
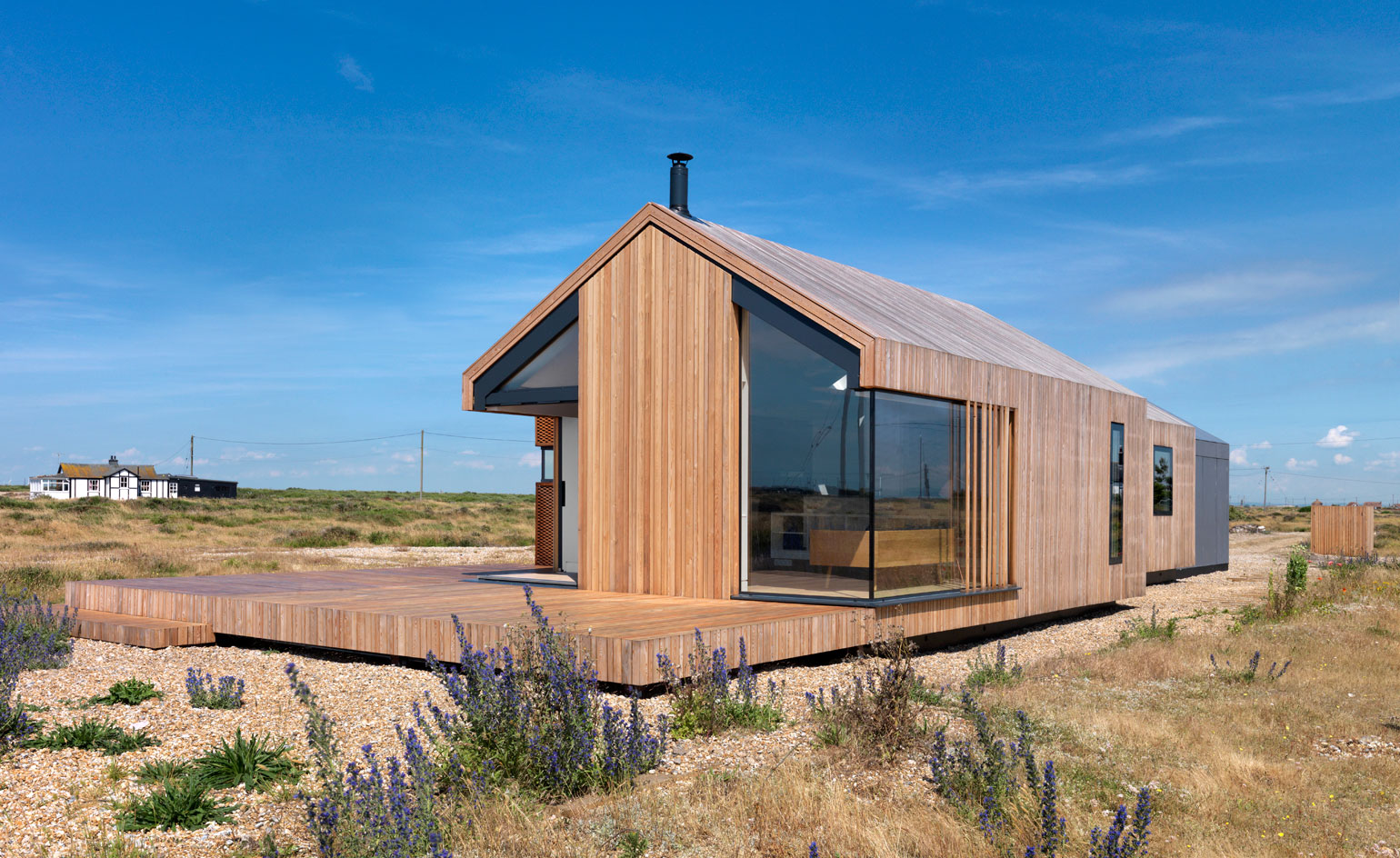
Pobble House
A glazed sliding door cornering the open-plan kitchen and living room, allows direct connection with the outdoors. When drawn back, the sliding door is completely concealed by wall pockets
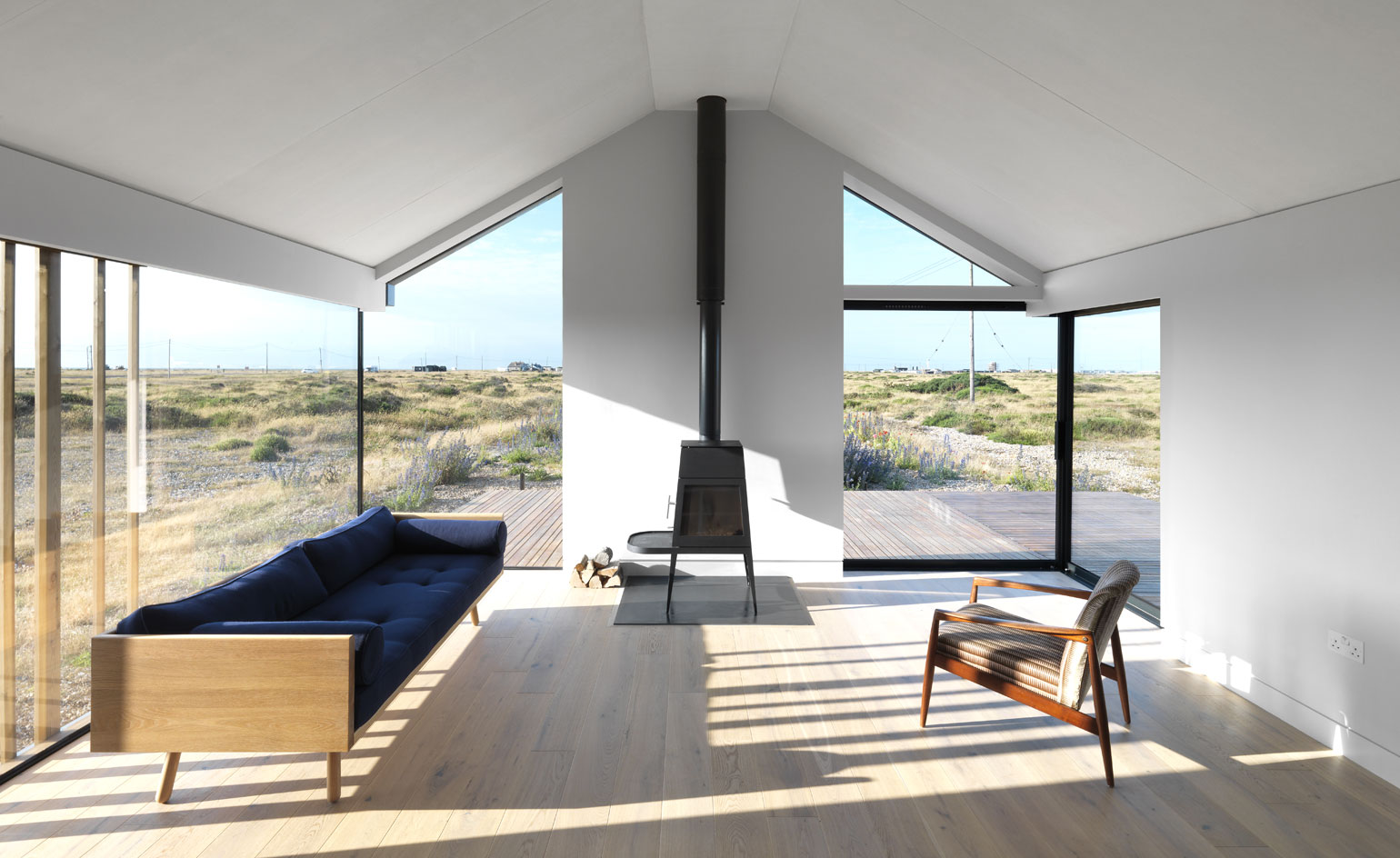
Pobble House
Inside, the living space fully absorbs the sparse natural surroundings
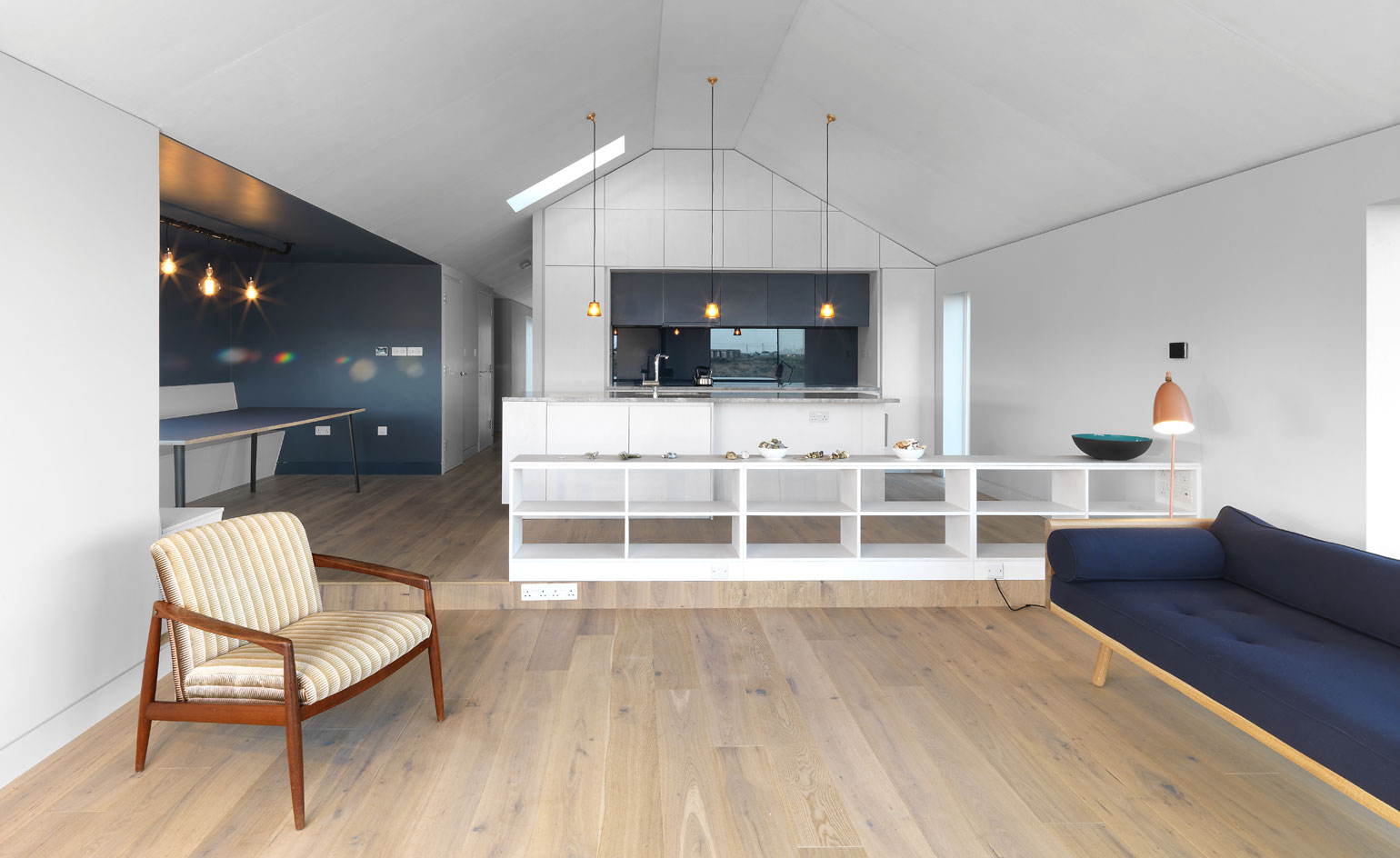
Pobble House
A linear corridor arranges further interior spaces, leading you from living spaces to private bedrooms
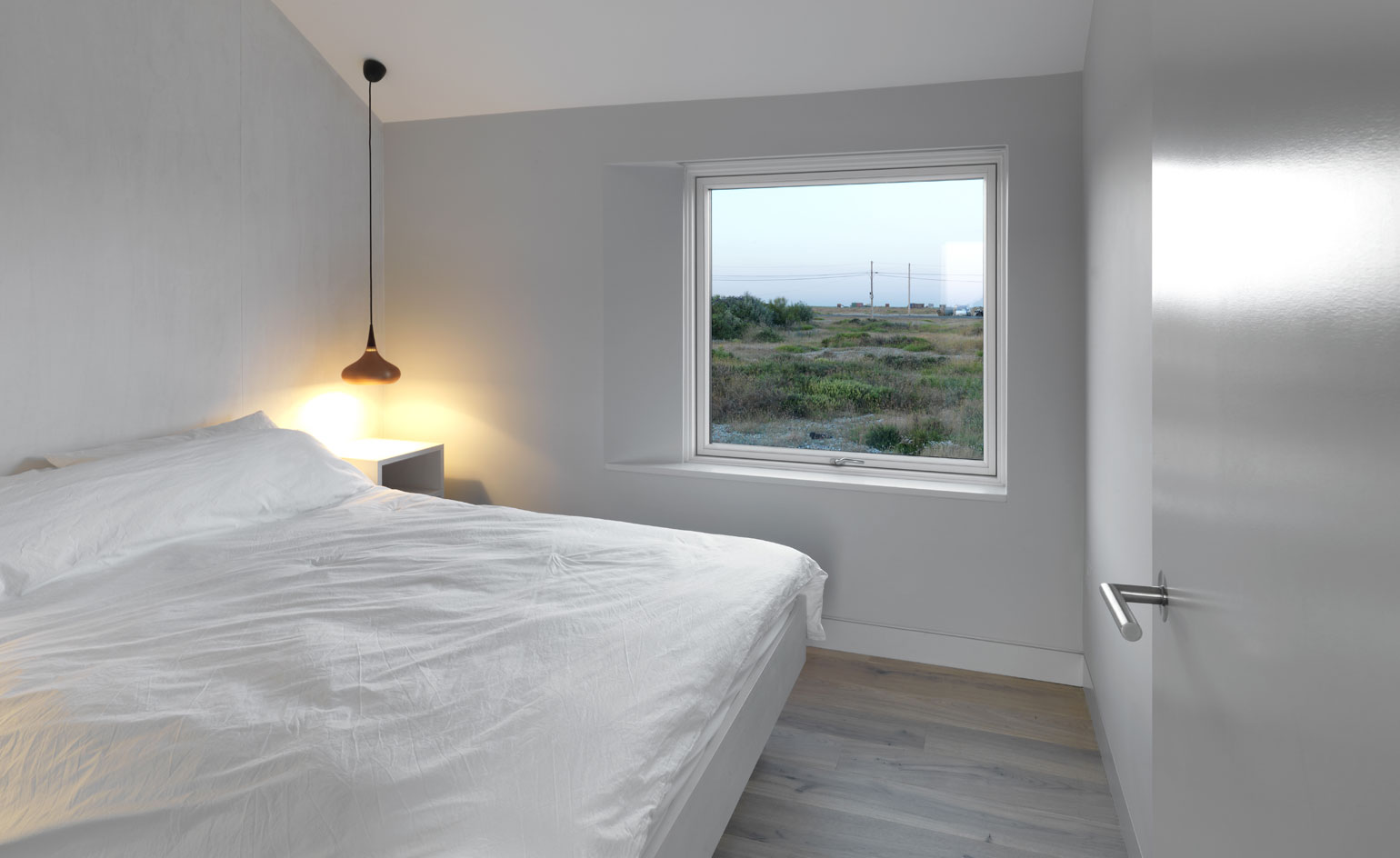
Pobble House
Discreet furnishings and neutral tones continue throughout the home's three bedrooms, with picturesque window views allowing maximum daylight to infiltrate
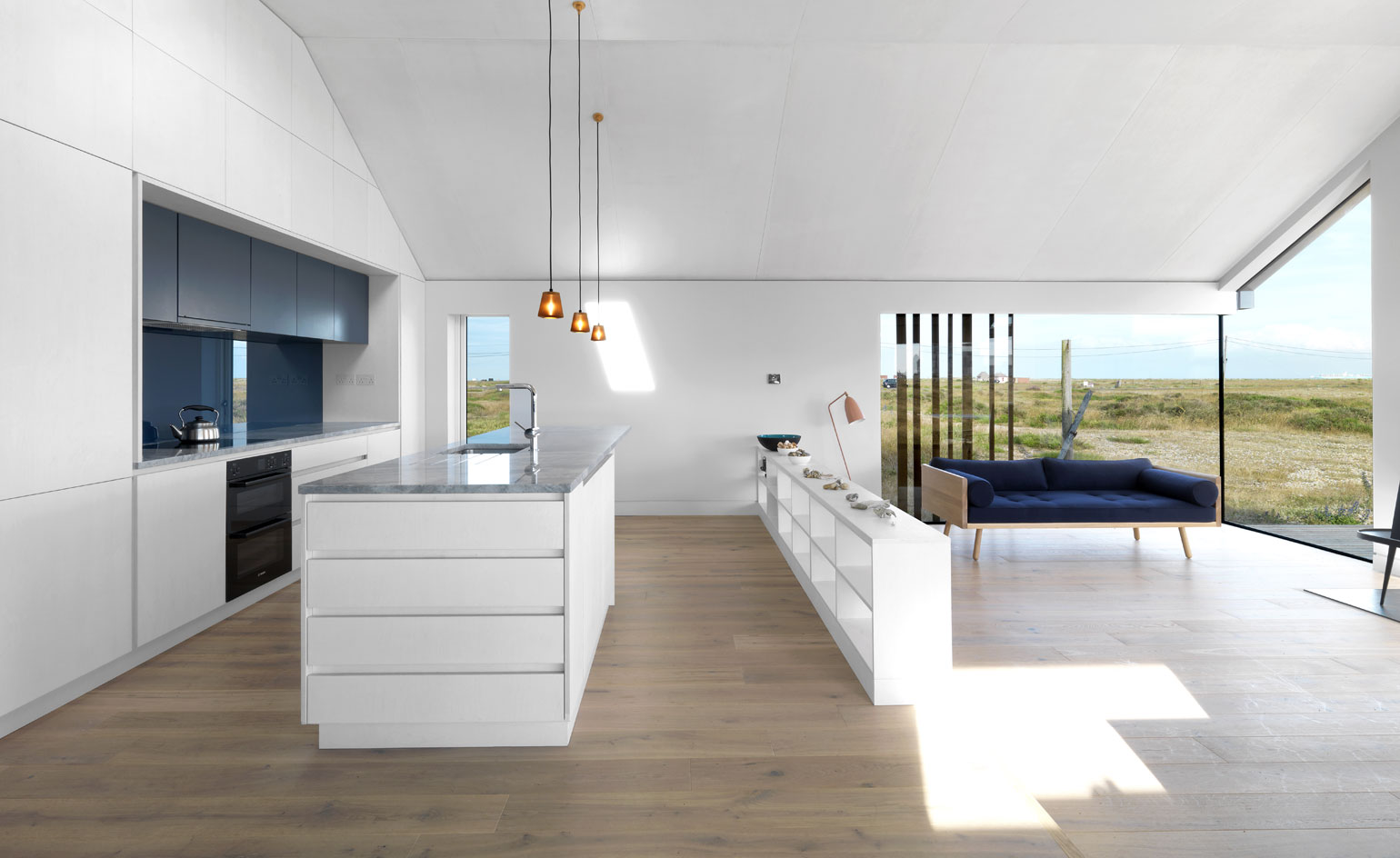
Pobble House
Equipped with facilities and space for up to ten guests, the house fits both purpose and surroundings ideally (it's also available to rent)
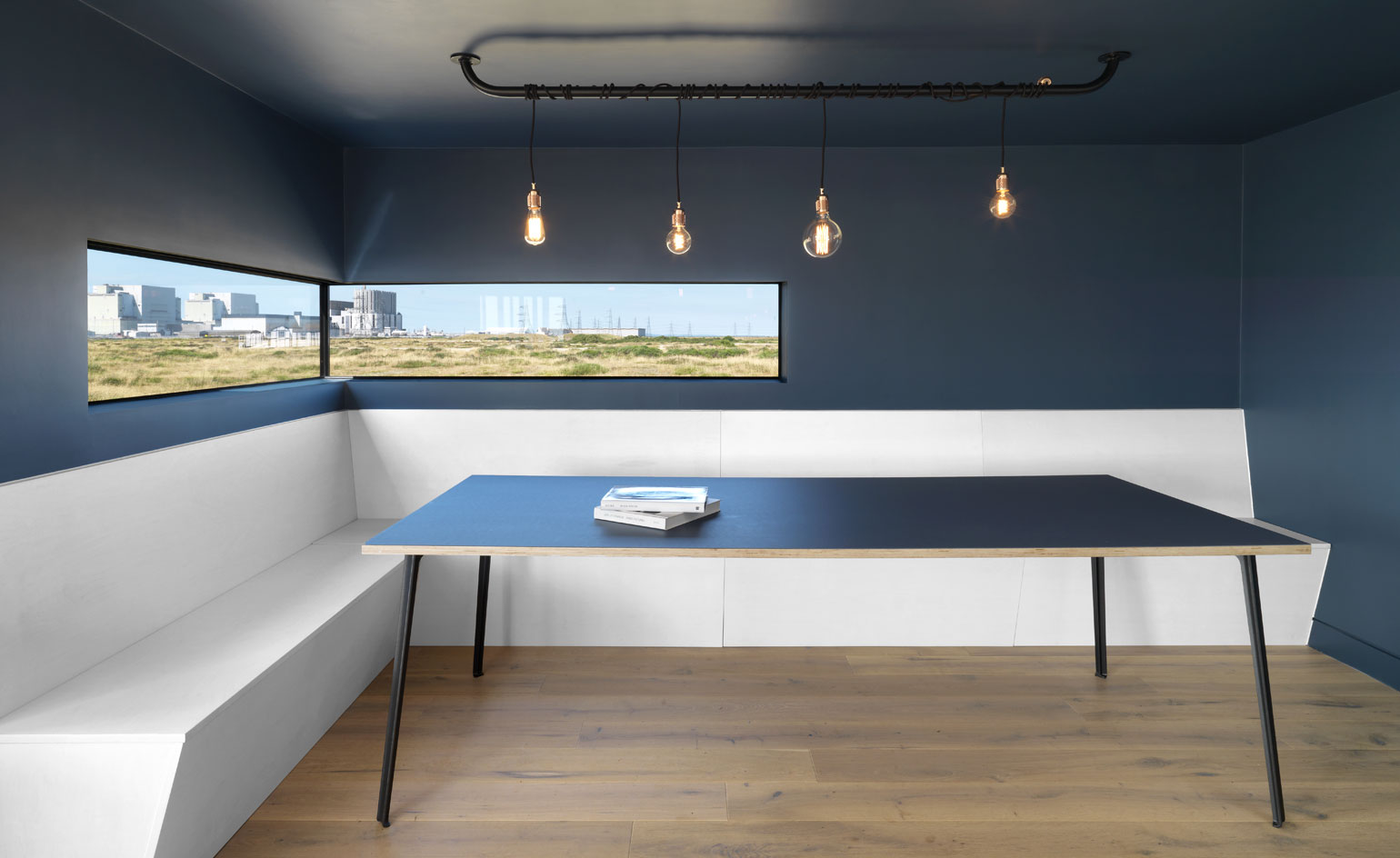
Pobble House
Minimal furniture achieves considerate interior spaces, which do not detract attention from the expansive views surrounding them. A glazed insert within the dining area frames the Dungeness nuclear power station perfectly
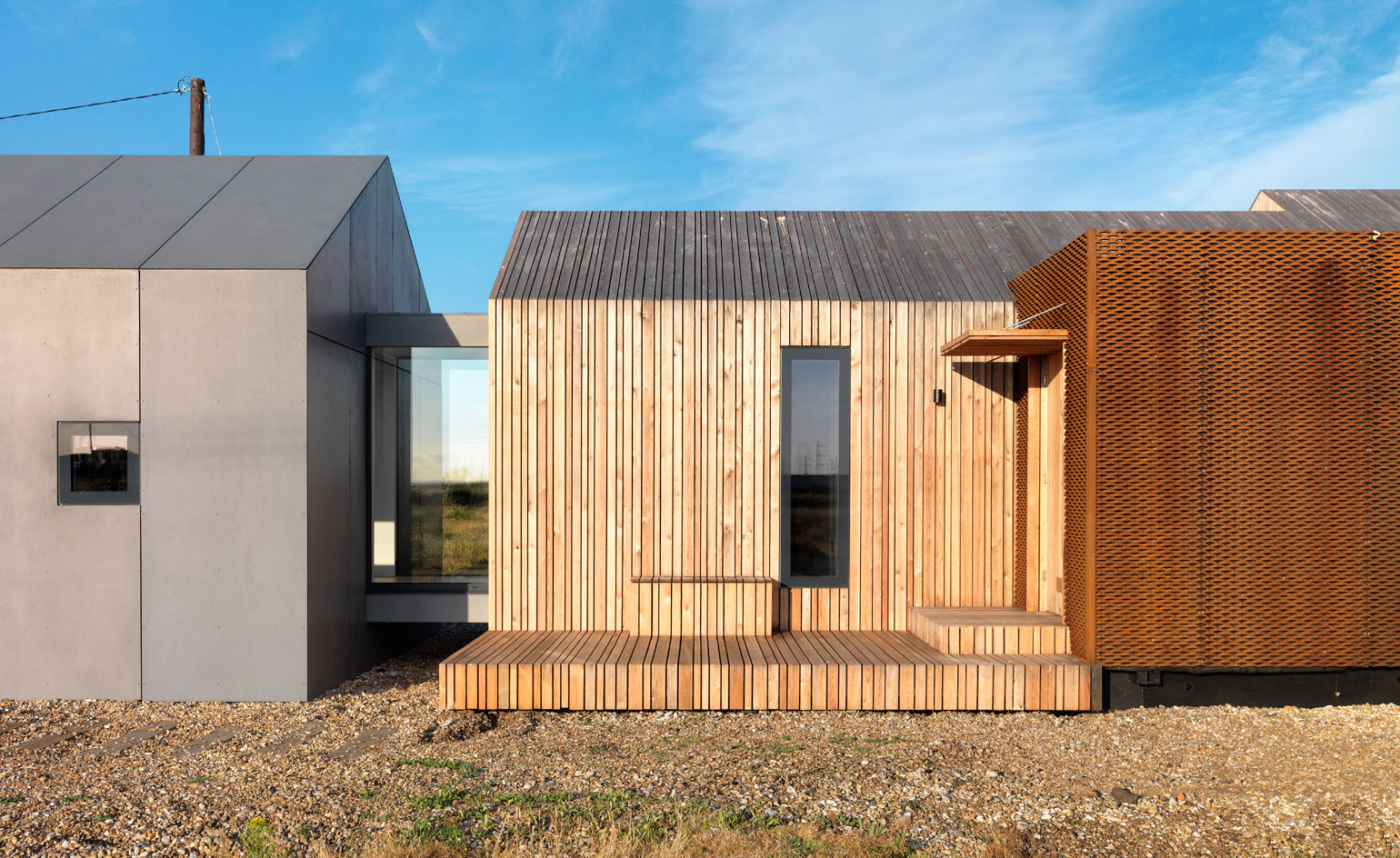
Pobble House
Respectful of both the existing local community and surrounding nature, the structure's external materiality anticipates a visible, gradual ageing process. Over time, an eventual consolidation with the colours of the Dungeness landscape will be achieved
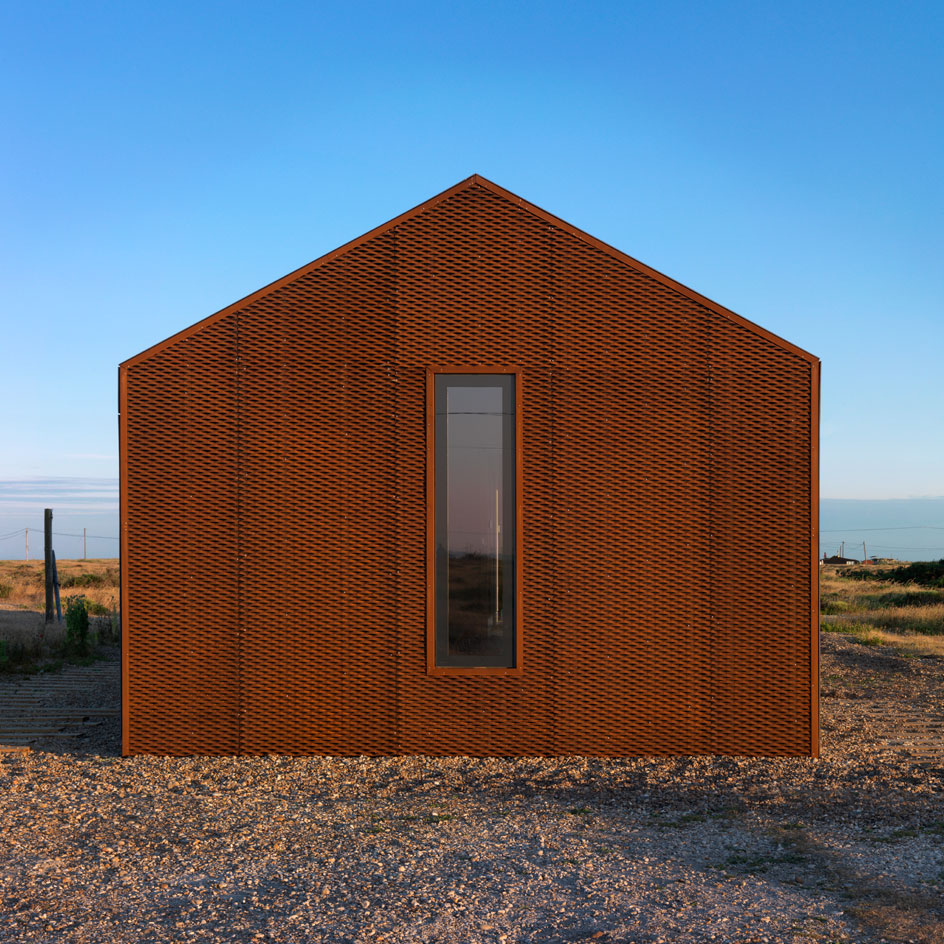
Pobble House
A combination of timber-frame construction, synthetic waterproofing and durable exterior cladding makes for a very robust structure indeed
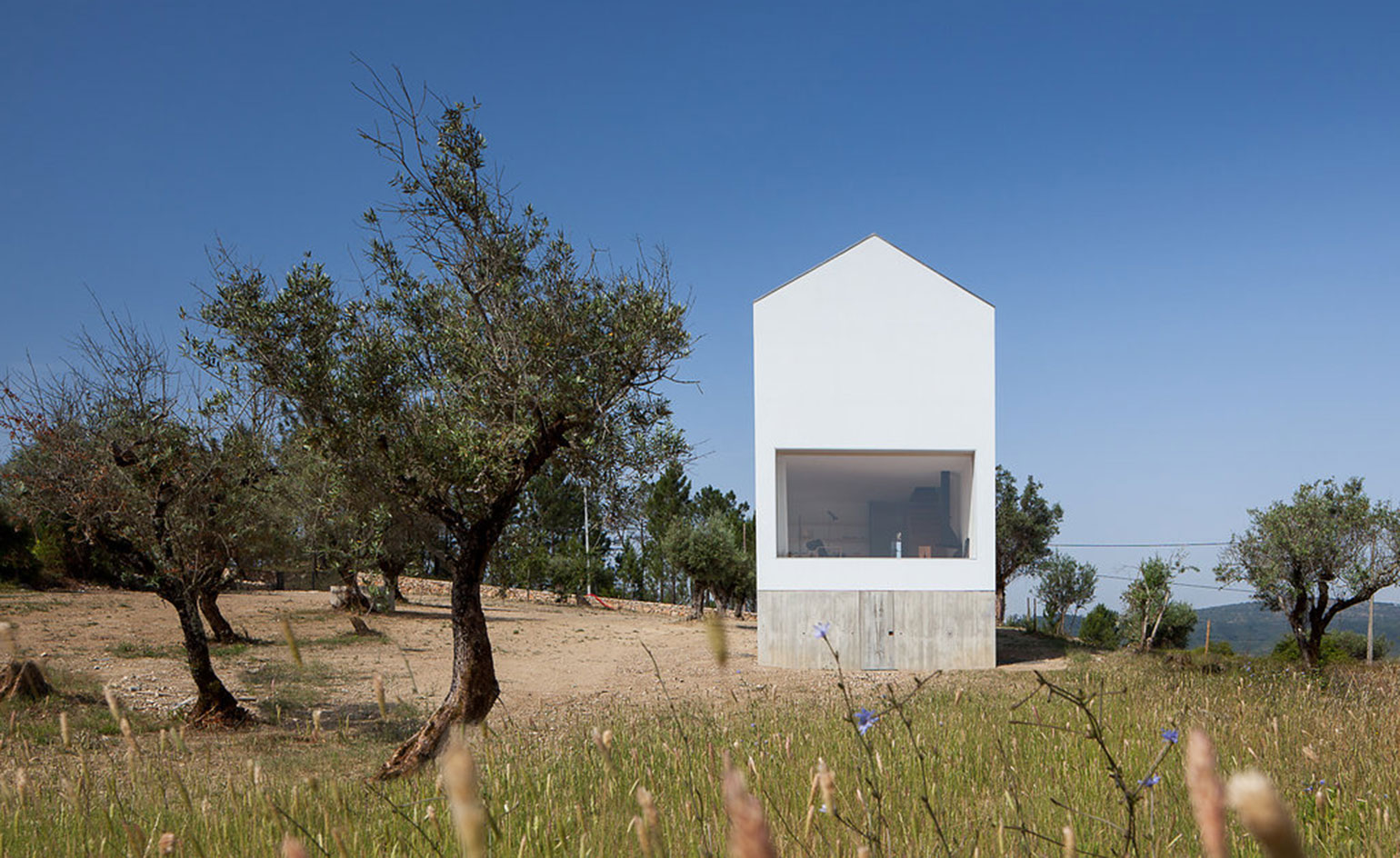
Fonte Boa House
This striking house, by João Mendes Ribeiro Arquitecto, is carefully positioned on the western edge of the Fonte Boa estate, preserving the site’s topological features and maximising views of the Rabaçal valley
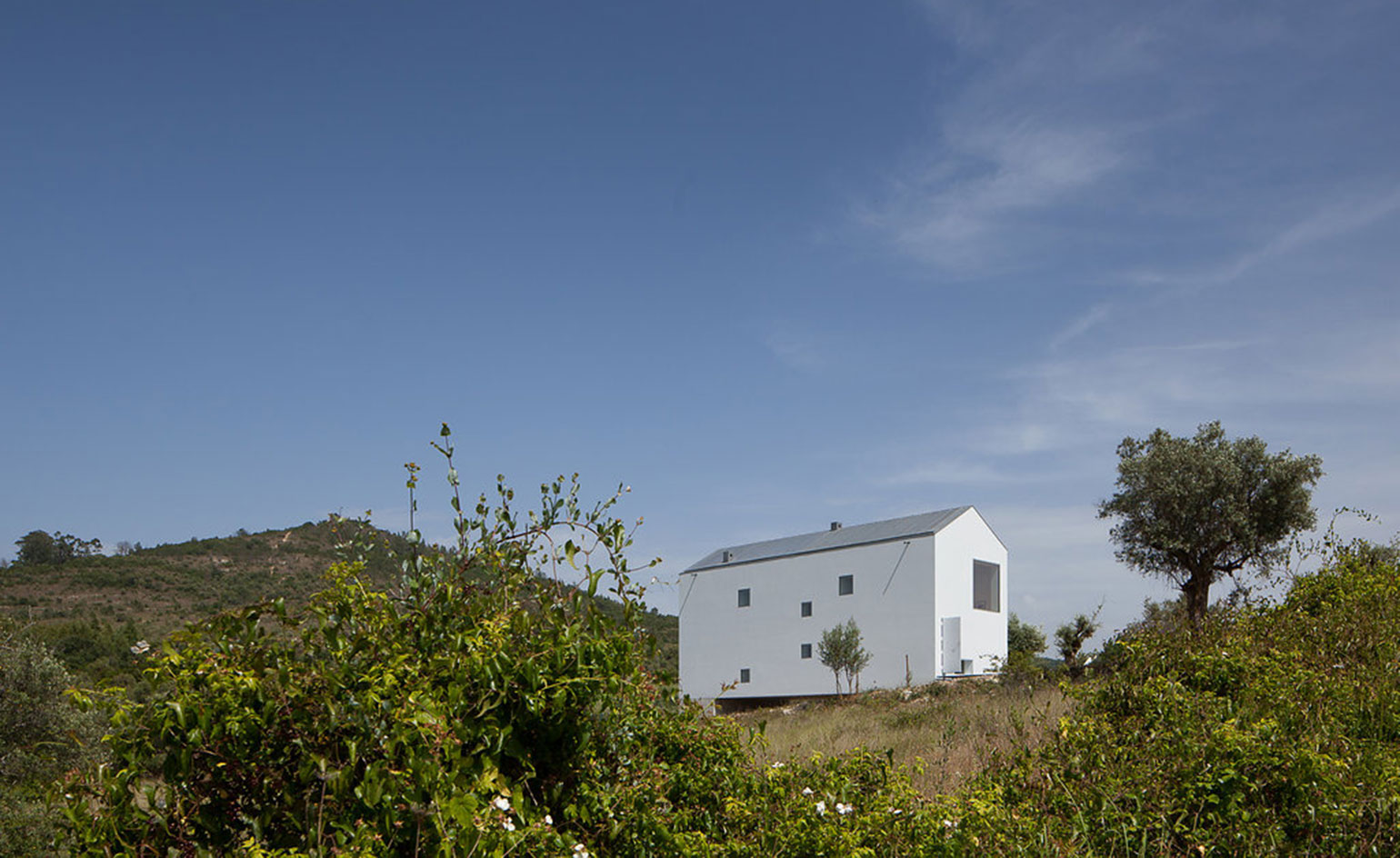
Fonte Boa House
The white rendered façade is evocative of the Portuguese region's vernacular tradition of simple pitched forms and whitewashed walls, with a playful pattern of picture frame windows, carefully positioned to optimise the internal experience
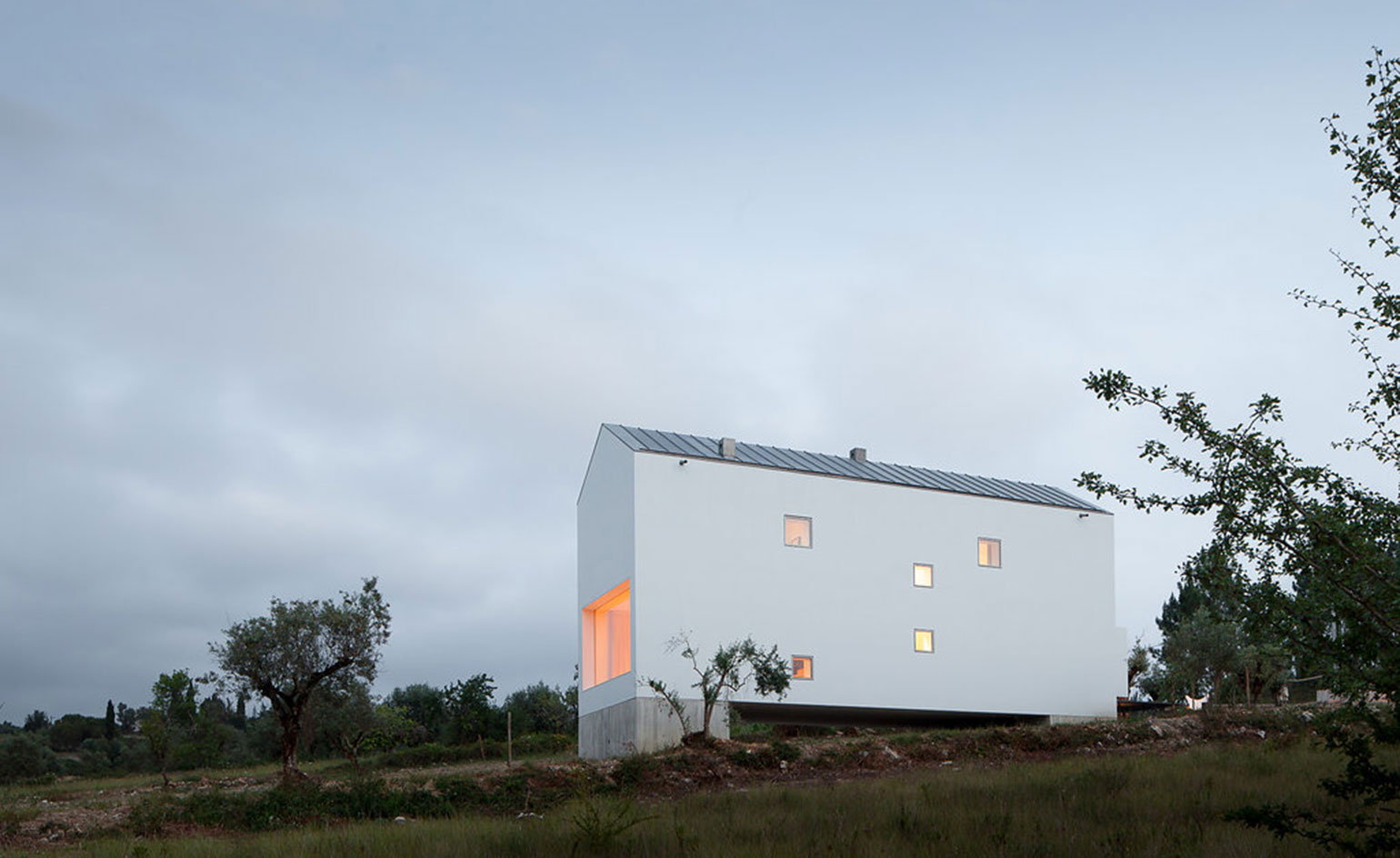
Fonte Boa House
The subtle support system of concrete pad foundations enables the house to preside over the estate with marginal intervention to the landscape
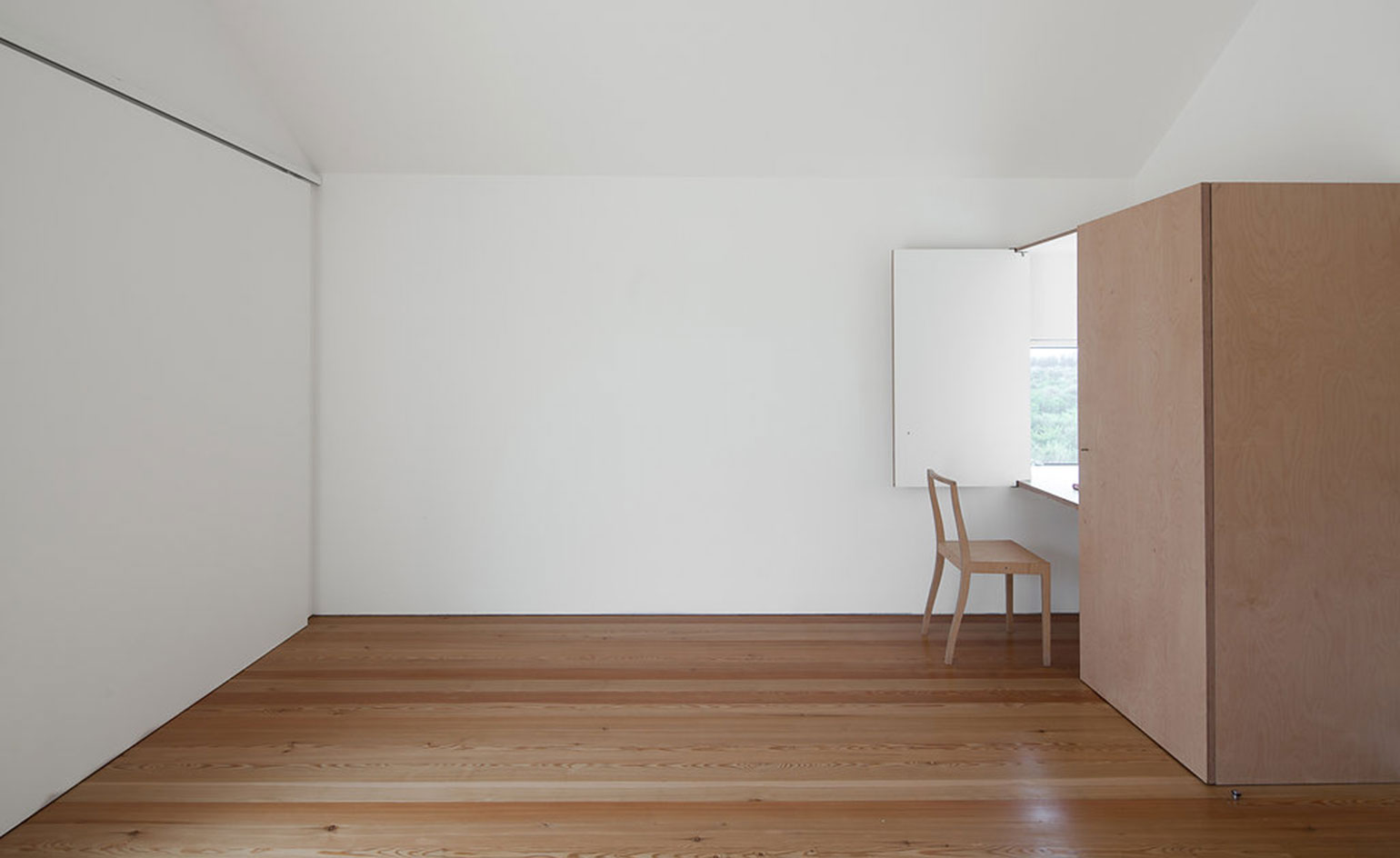
Fonte Boa House
A simple palette of white walls and timber floors is used throughout the interior, with sleek integrated furniture concealing clutter
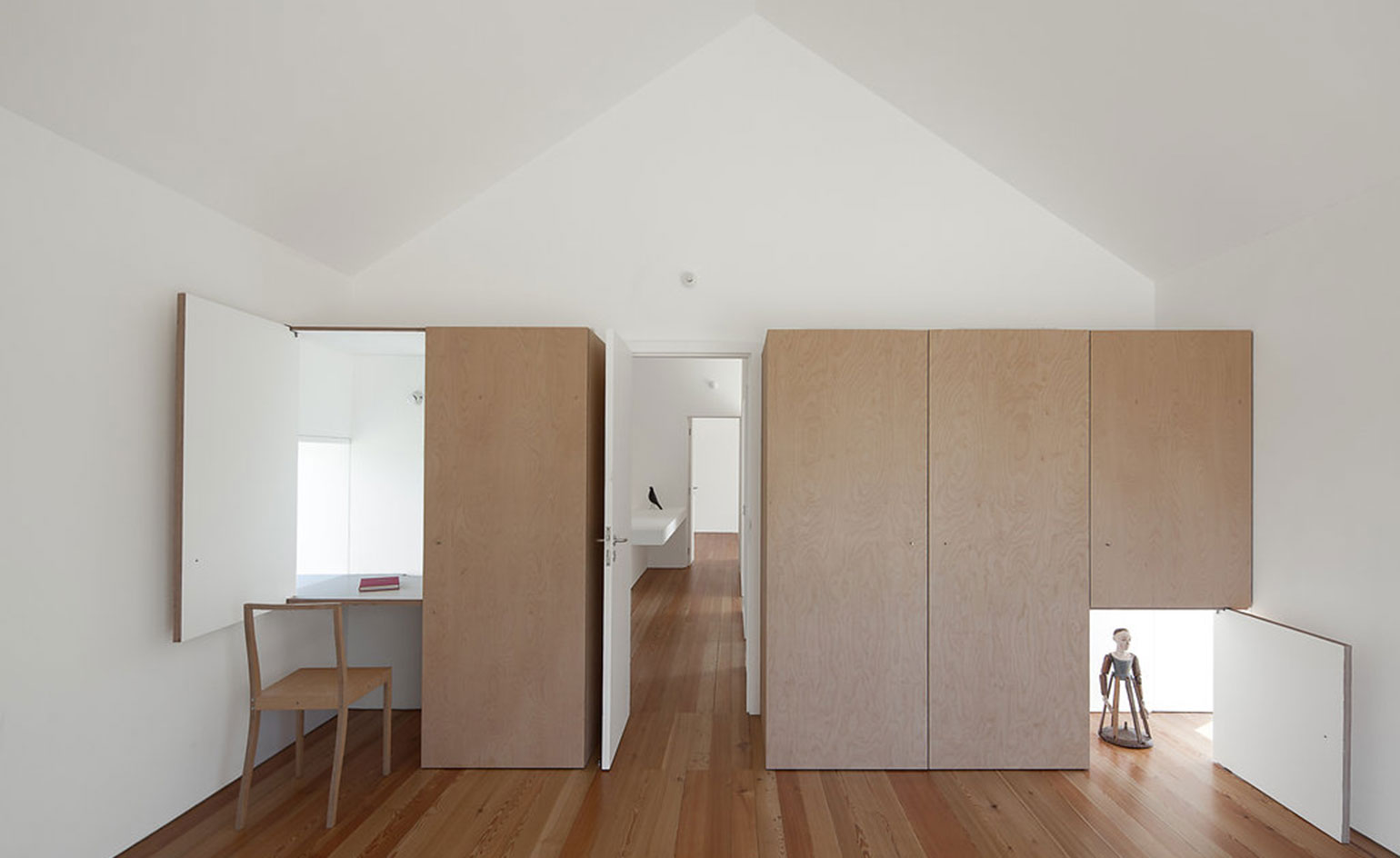
Fonte Boa House
A simple palette of white walls and timber floors is used throughout the interior, with sleek integrated furniture concealing clutter
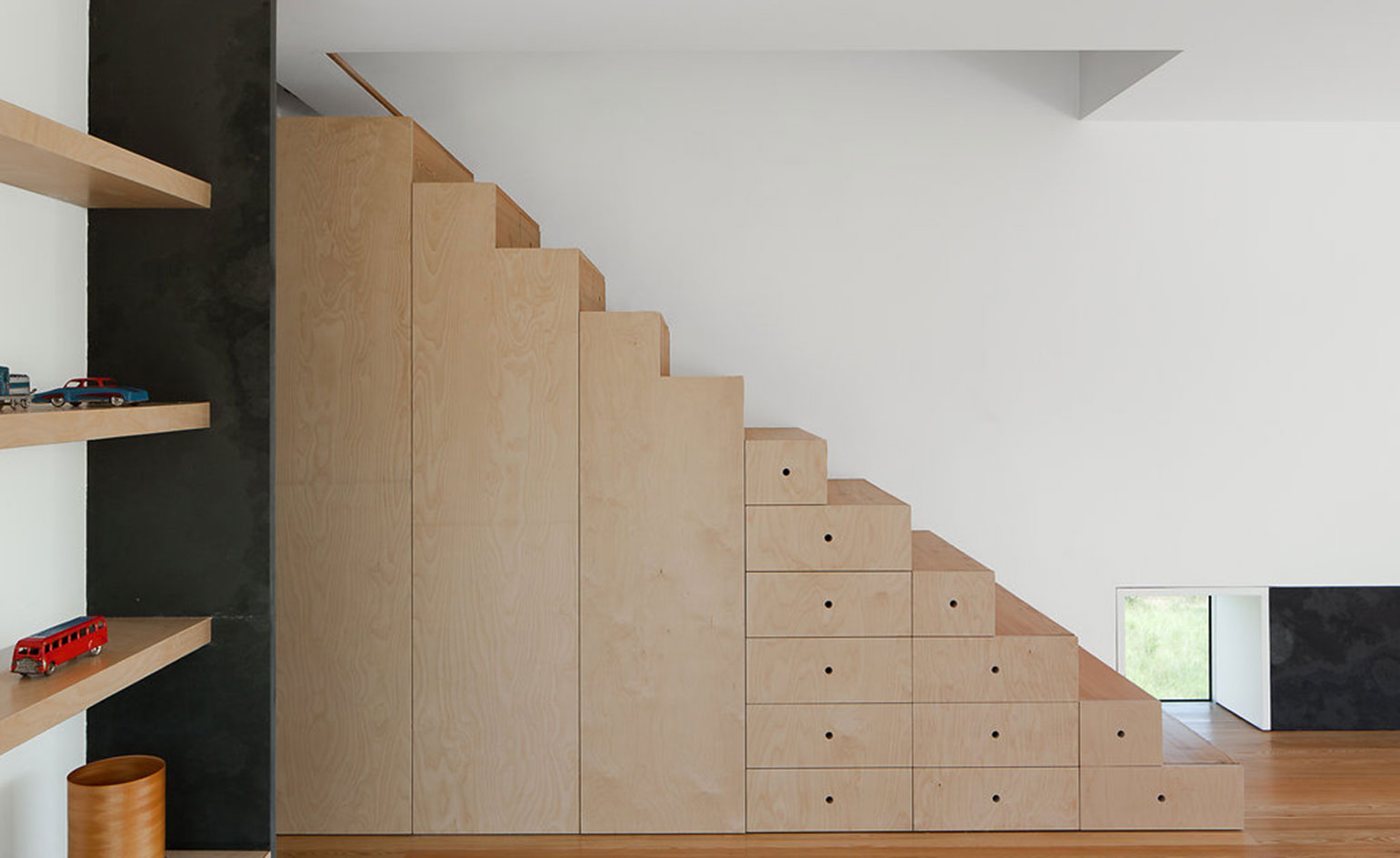
Fonte Boa House
Under stair storage with flush doors and minimal joints reduces the need for loose furniture in the living space
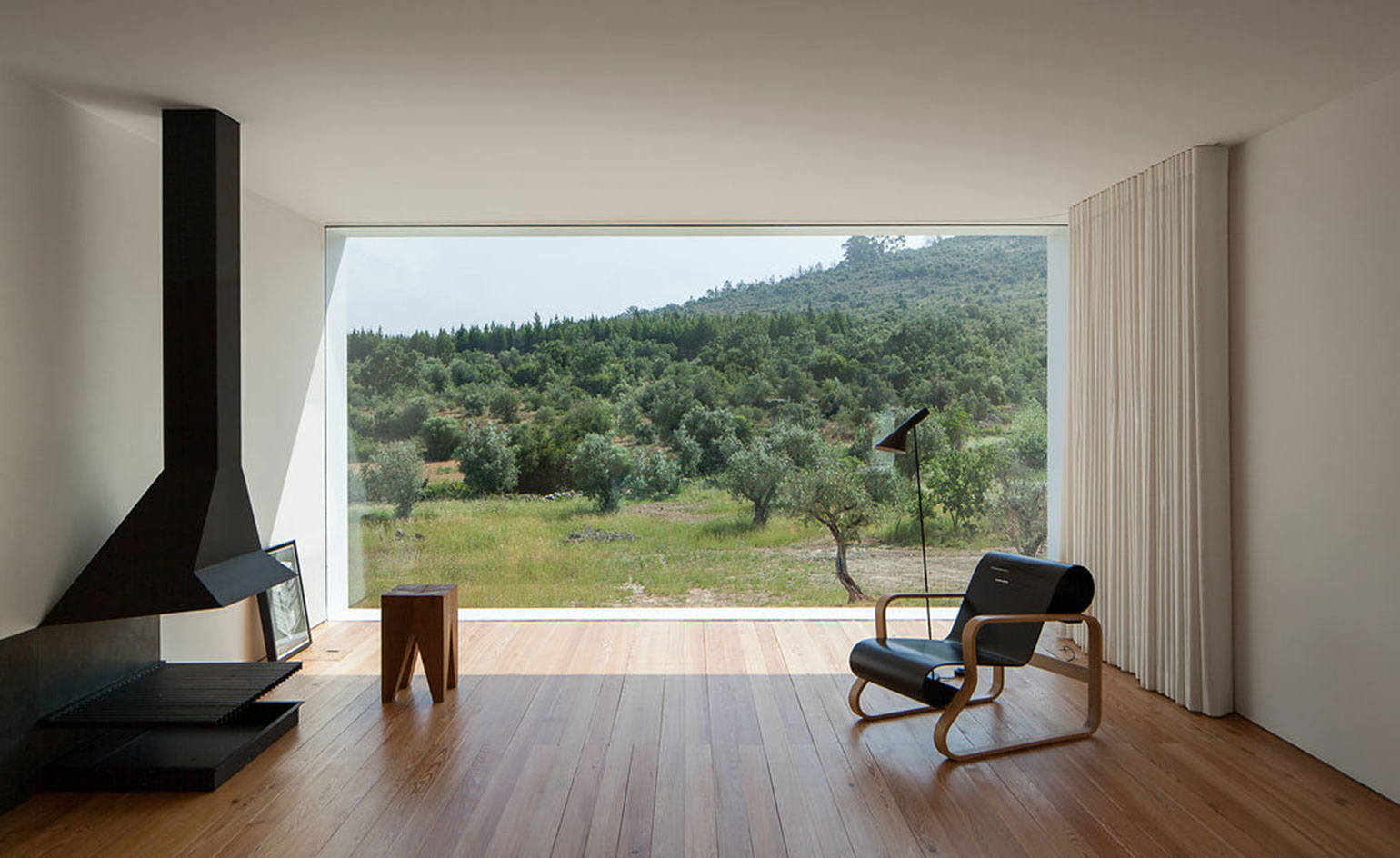
Fonte Boa House
The frameless glass façade in the living room is the pièce de résistance, providing dramatic views out over the Fonte Boa estate
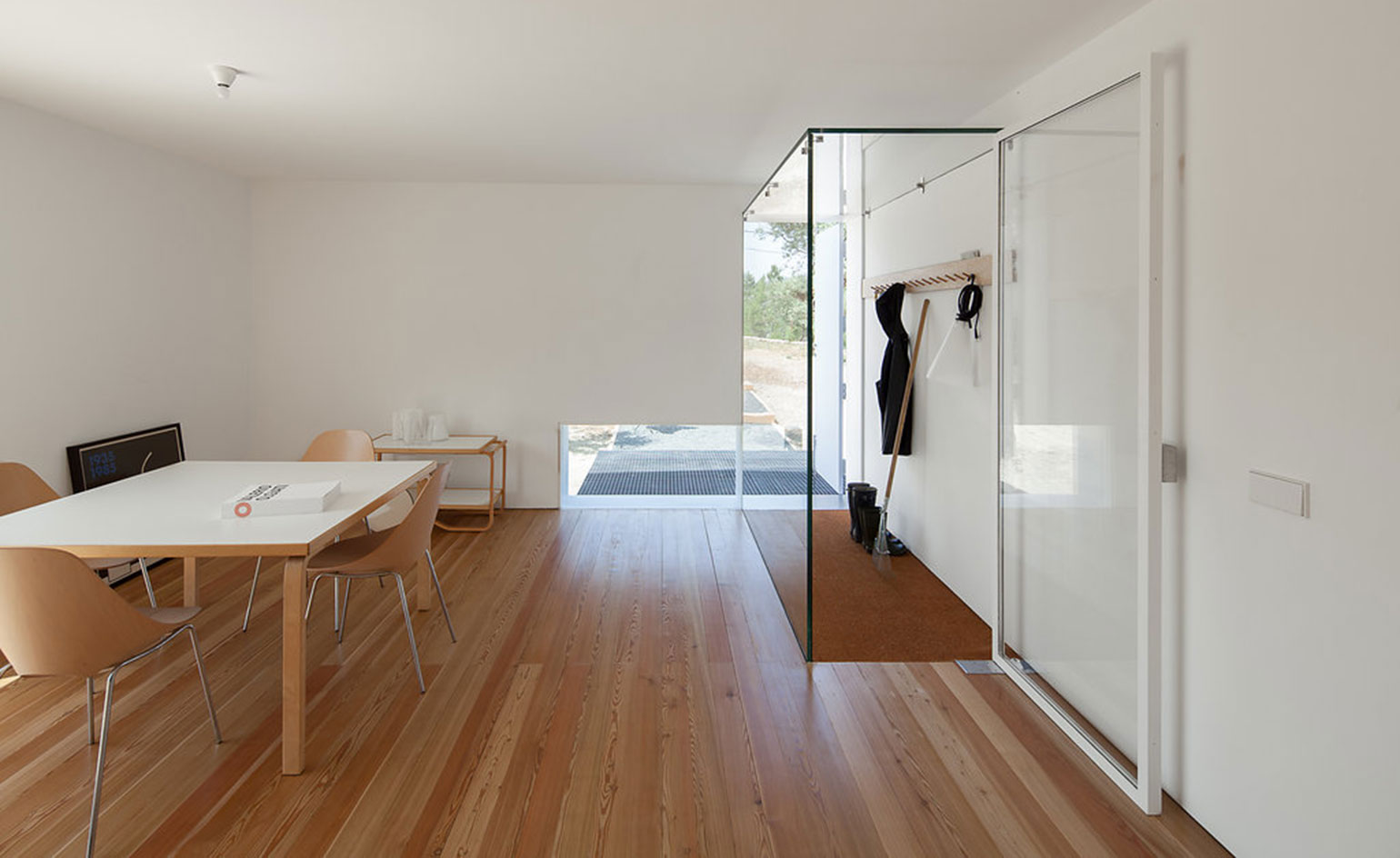
Fonte Boa House
A frameless glass lobby appended to the entrance slots into the dining space and aids the transition from outside to inside
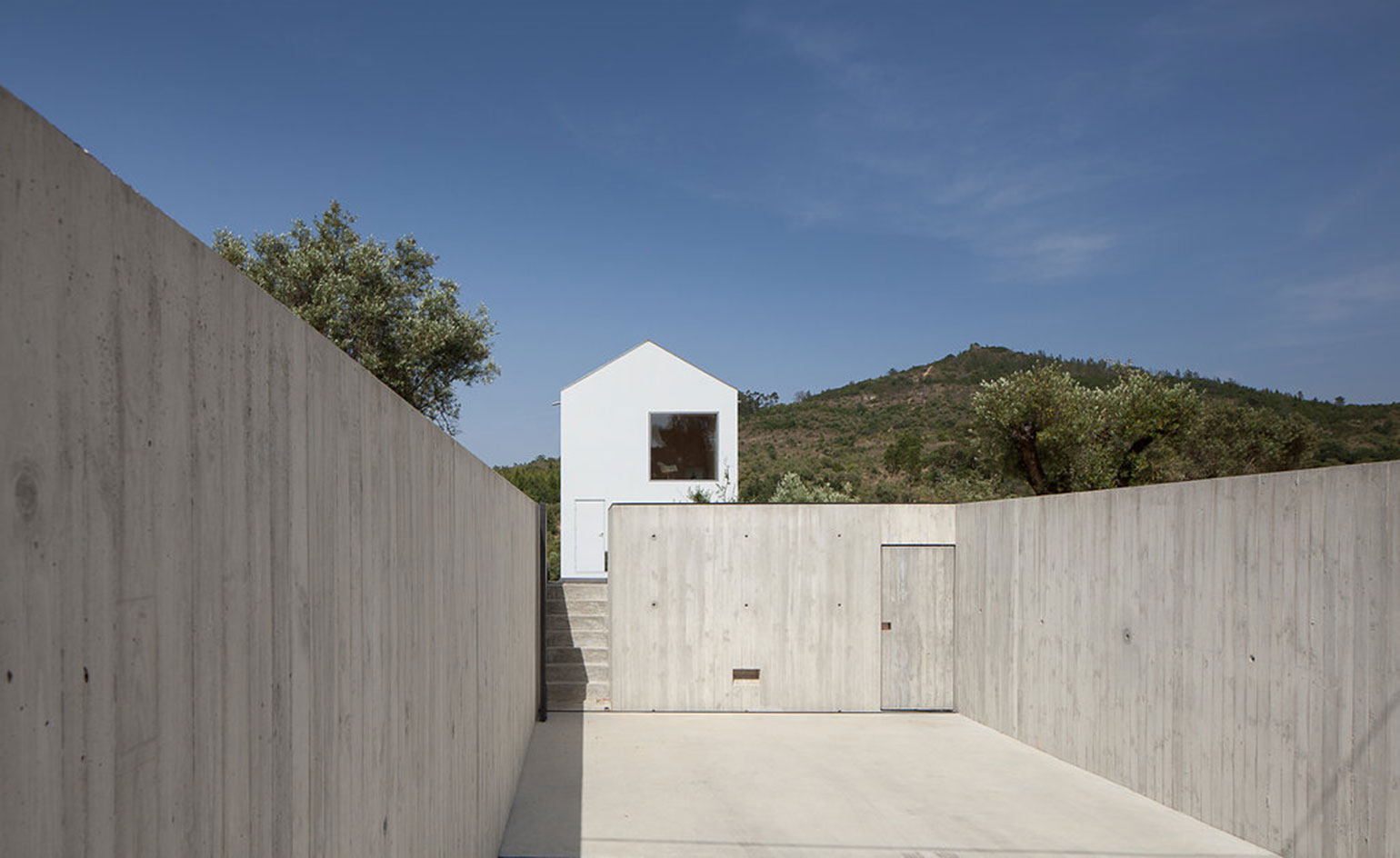
Fonte Boa House
The stark concrete retaining walls of the semi-sunken carpark are set in perfect alignment to the house, its elongated form providing an attenuated buffer from the main road
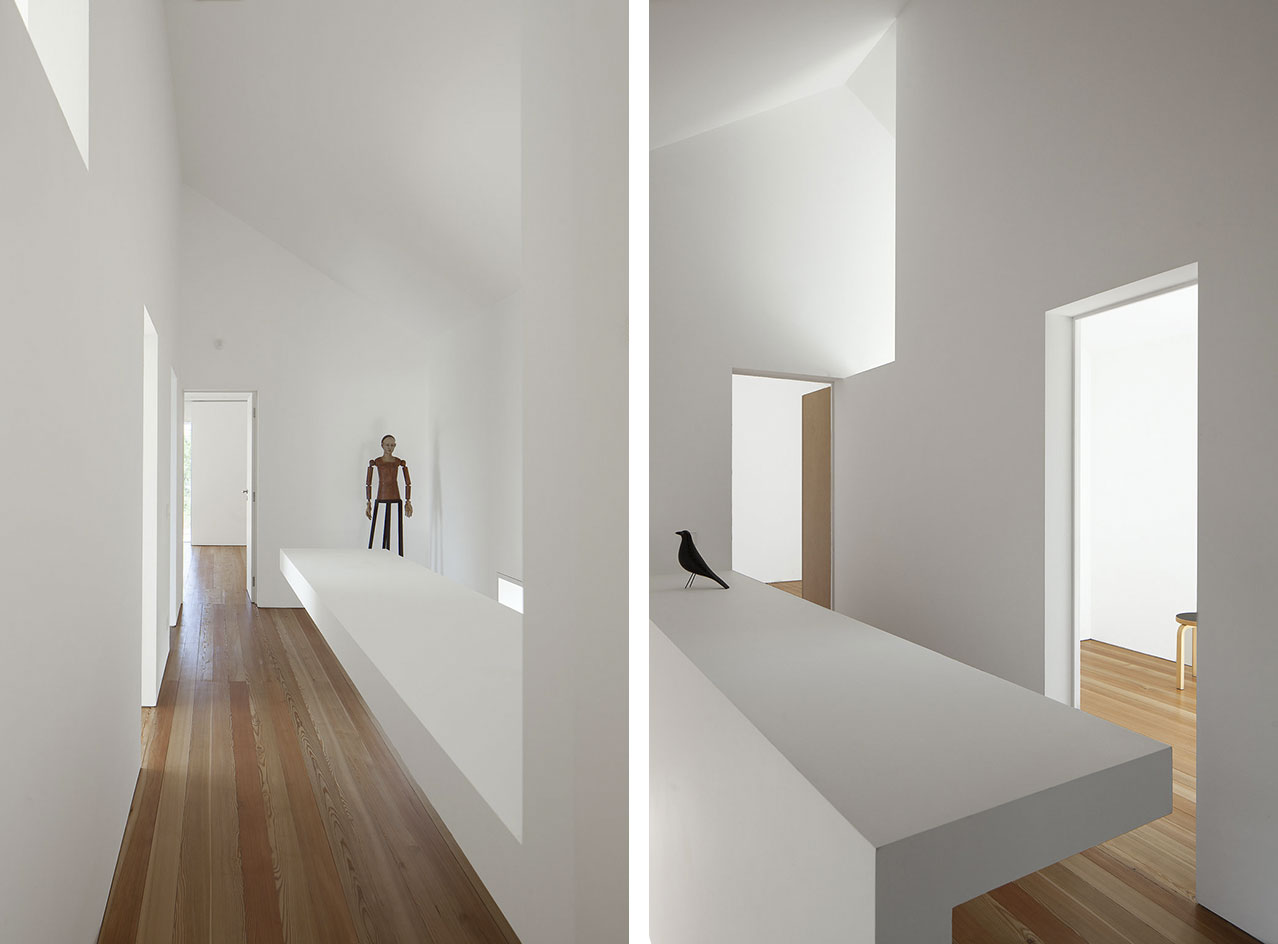
Fonte Boa House
A generous hallway at the first floor level divides the two bedrooms, with the pitched ceiling creating an interior reminiscent of an art gallery
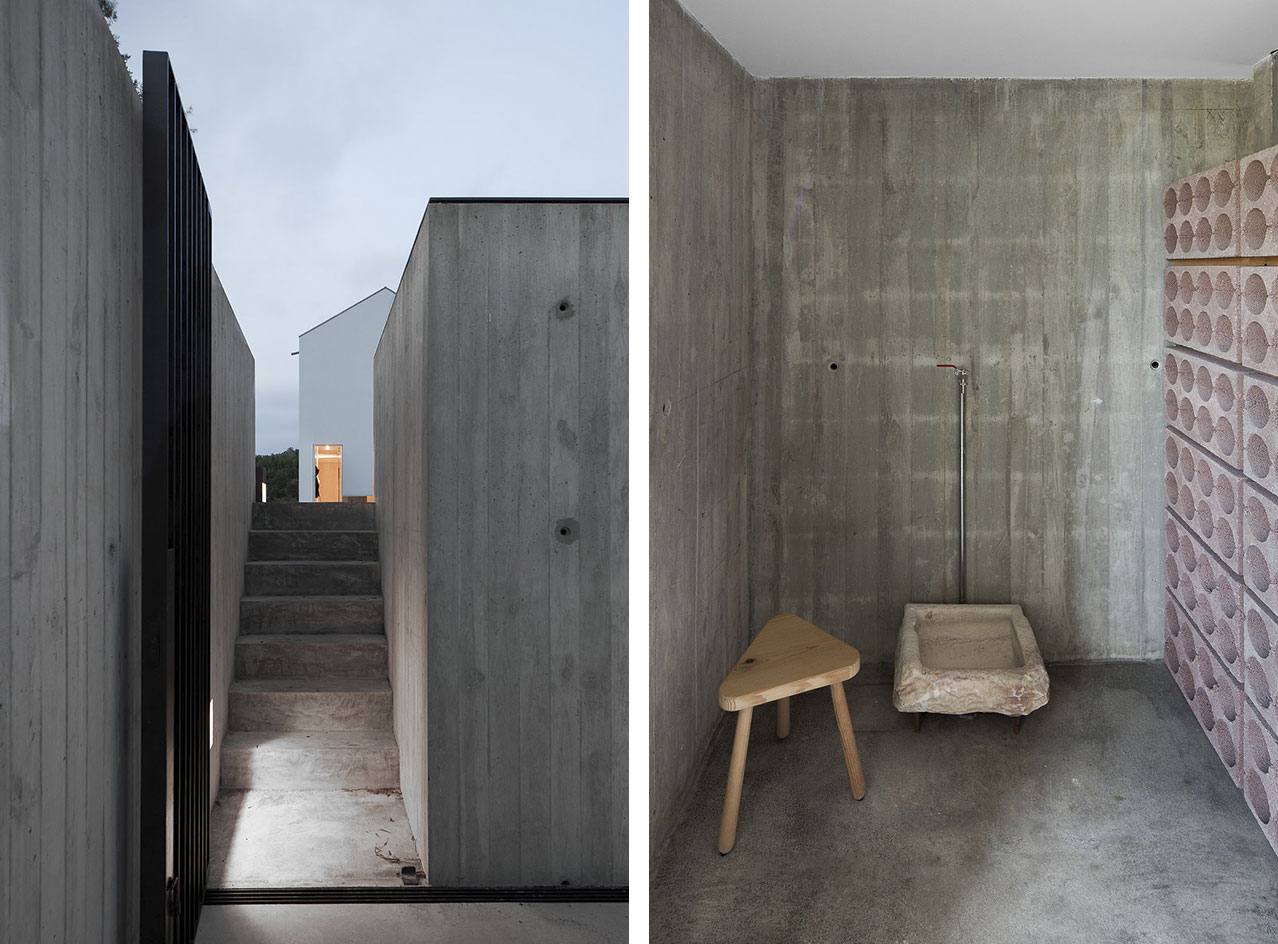
Fonte Boa House
An external storage area is neatly incorporated into the carpark walls. The adjacent concrete stair draws the eye towards the entrance
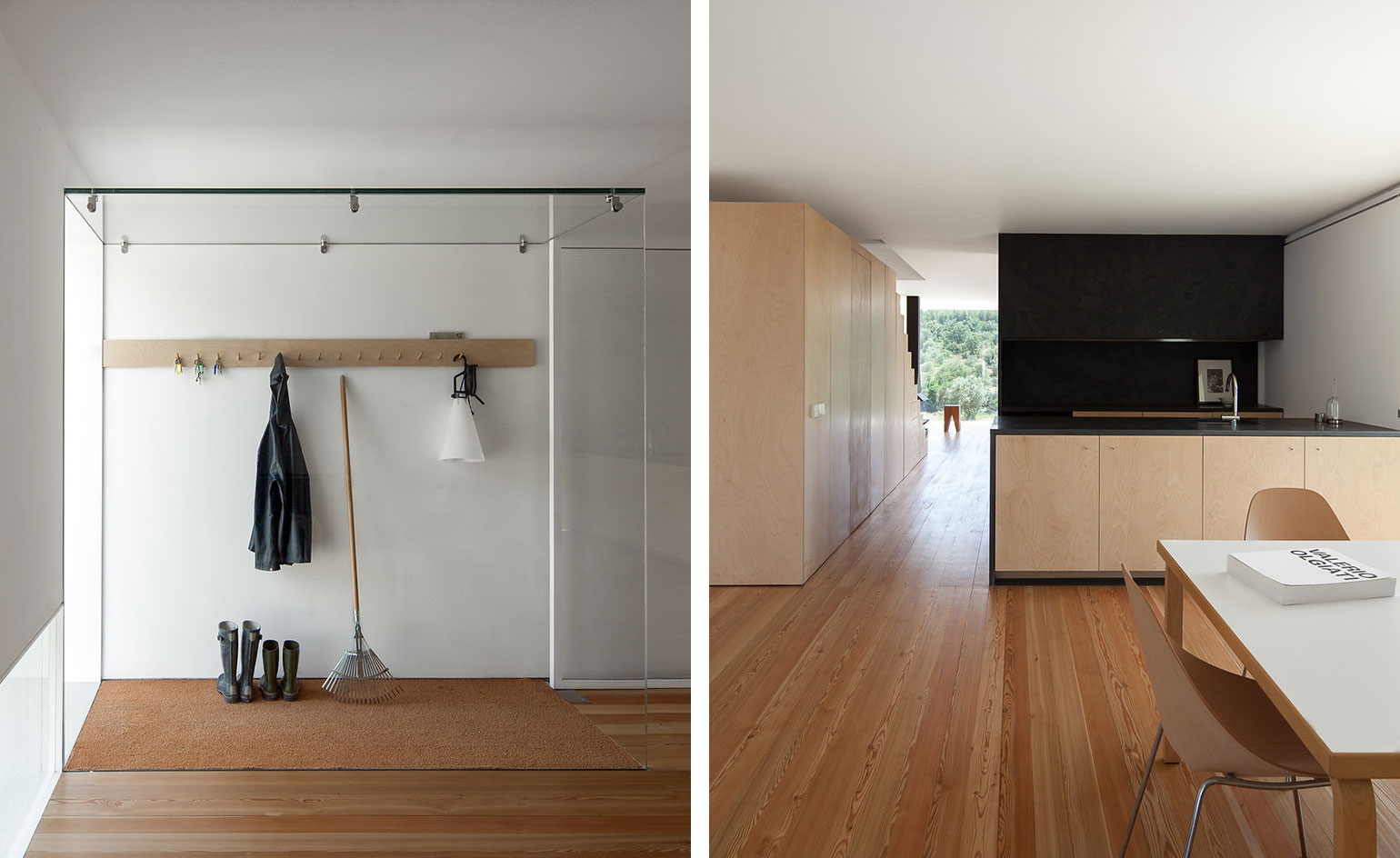
Fonte Boa House
The meticulous attention paid to the design of fixed furniture is prevalent throughout the house, including the kitchen storage units positioned flush with the under stair storage
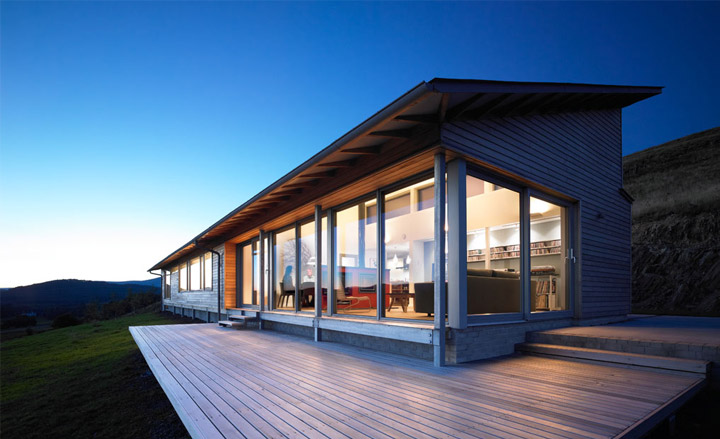
The Houl
Emerging from the contours of an elevated and exposed Dumfriesshire hillside, The Houl is not only a fine contemporary reinterpretation of the traditional Scottish 'longhouse' but also a net zero carbon dwelling that doesn't wear its progressive eco credentials too visibly on its sleeve
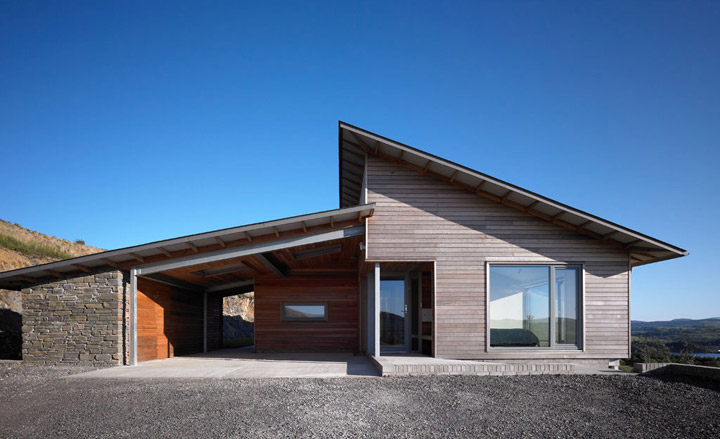
The Houl
Designed as a single storey family home by (and for) Simon Winstanley of Castle Douglas based-Simon Winstanley Architects, The Houl sits within a concave cranny on a west-facing slope overlooking the spectacular River Ken valley and the ridges of the Rhinns of Kells hills
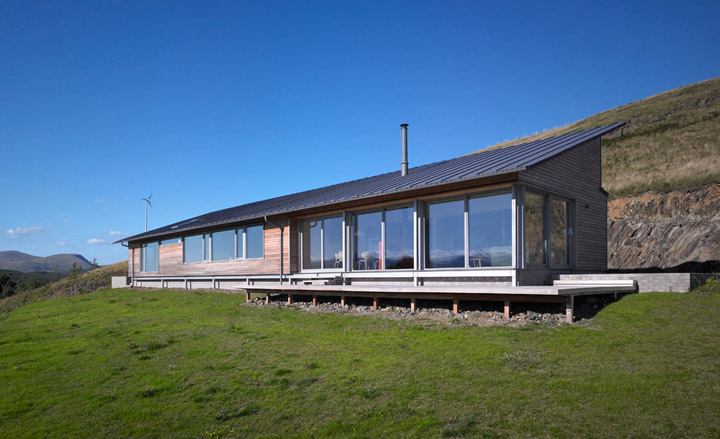
The Houl
The low slung and streamlined design uses a lightweight steel and timber frame construction, with cedar weatherboard cladding – untreated to allow weathering to a natural silver grey colour – and long monopitched roofs, finished in pre-weathered grey zinc
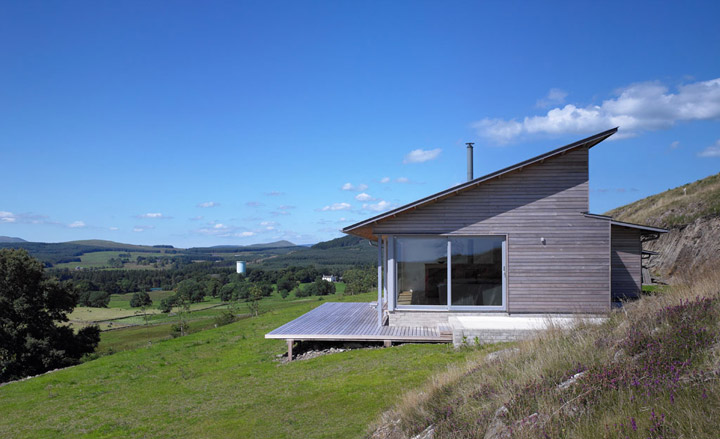
The Houl
The slant of the main roof above the living accommodation follows the slope of the hillside
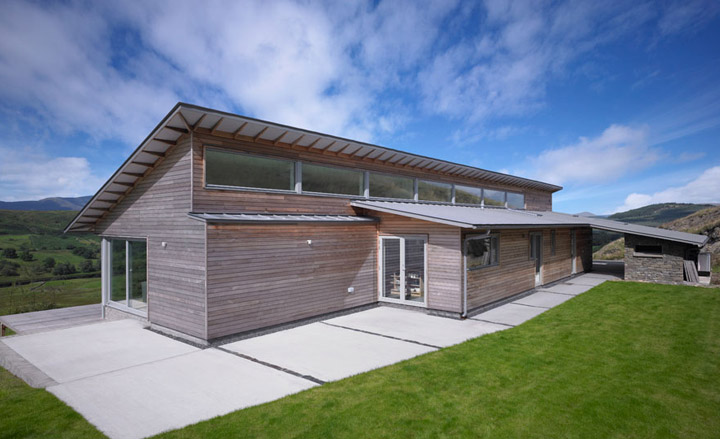
The Houl
The rear roof meets the main pitch at a shallower angle, to allow morning sunlight to flood into the heart of the house
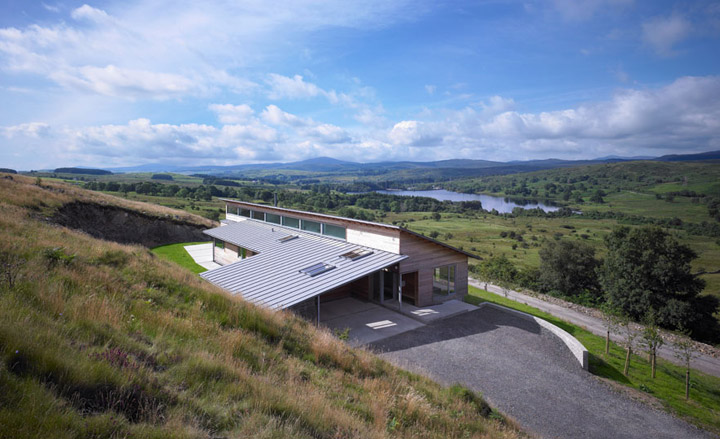
The Houl
In addition to its sustainable approach to construction (where all excavated material was re-used on the site), energy efficient systems are also central to the design raison d'être
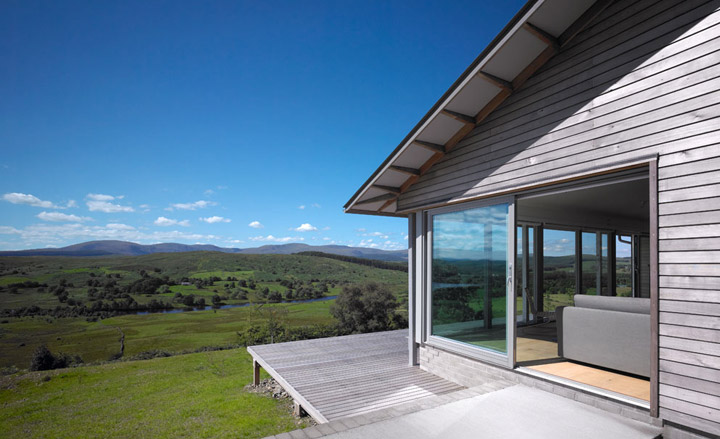
The Houl
The airtight house achieves net zero carbon emissions by means of PassivHaus standards of insulation in the walls and roof, augmented by a reflective thermal membrane on the inner and outer faces of the timber kit
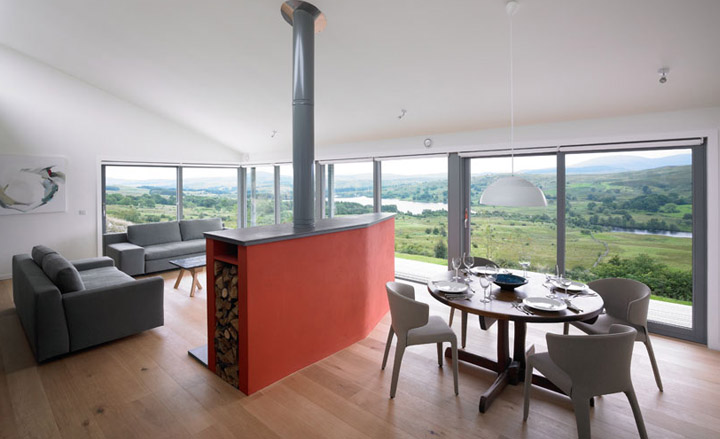
The Houl
The principal open plan living areas are arranged along the contour of the site to take full advantage of the views across the valley, whereas the ancillary spaces are recessed to the rear
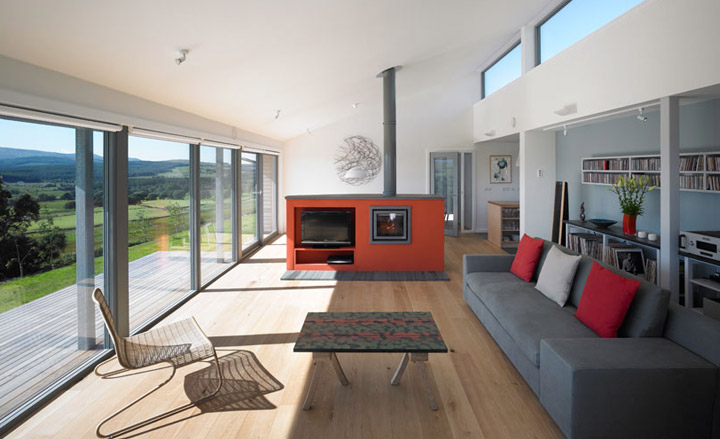
The Houl
The main living area of the Dumfriesshire house
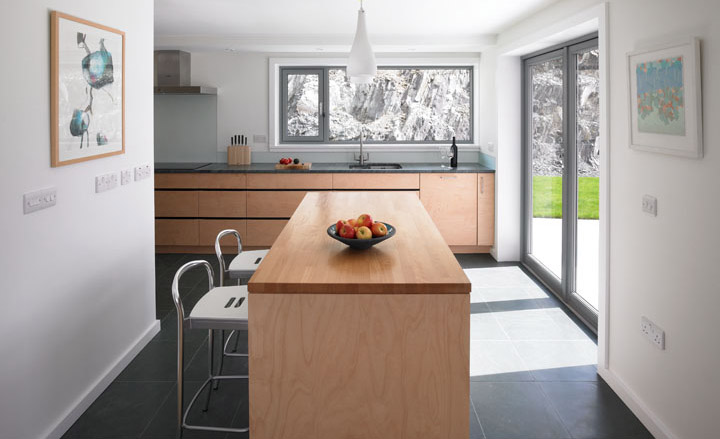
The Houl
The house's kitchen
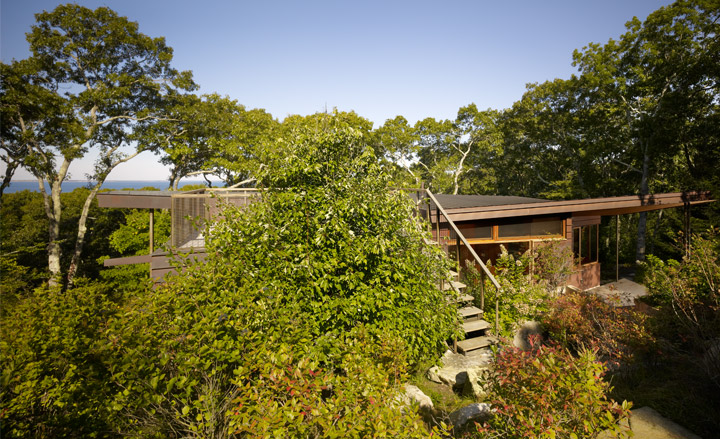
Chilmark Guest House
Peering out from a forest, the Chilmark Guest House in Massachusetts is a beautifully compact guest cabin
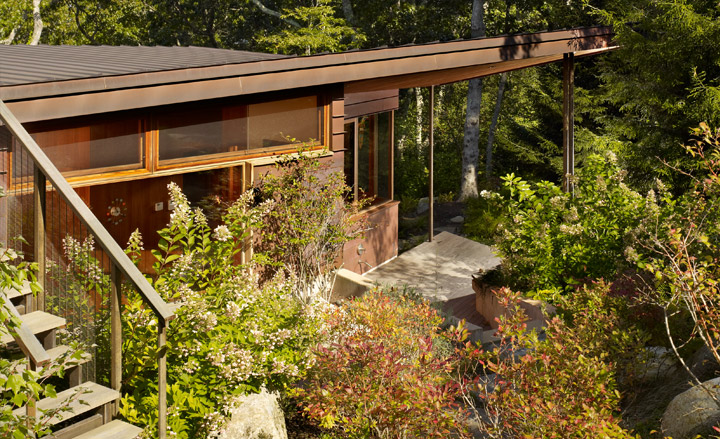
Chilmark Guest House
The cabin is the latest work of US firm, Charles Rose Architects
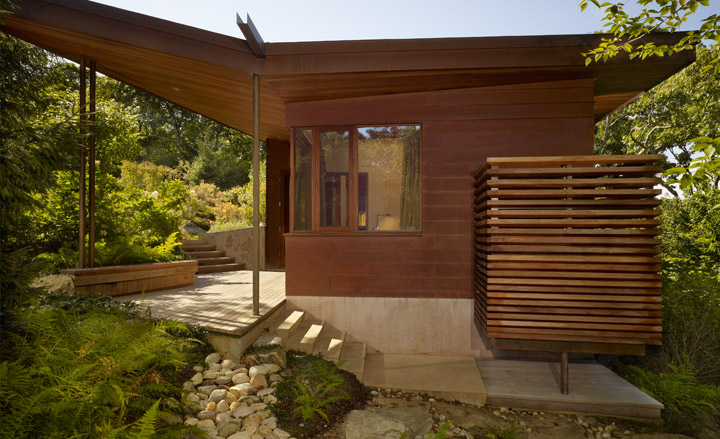
Chilmark Guest House
The house is perched on a steep slope that looks onto a clearing and the nearby Vineyard Sound
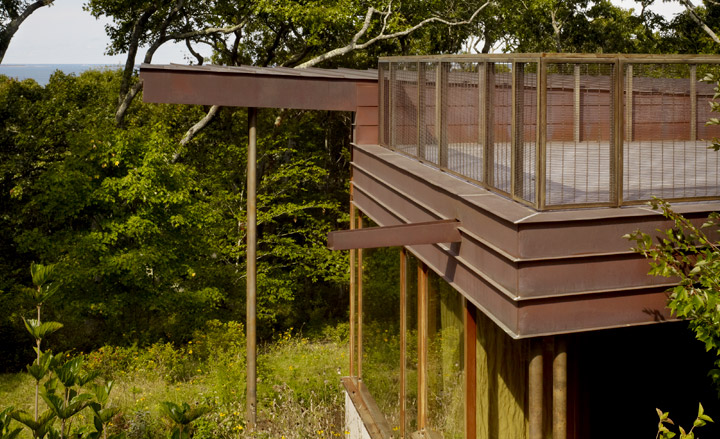
Chilmark Guest House
The building is designed to maximise views, with large windows and balconies that ensure the space feels light and open
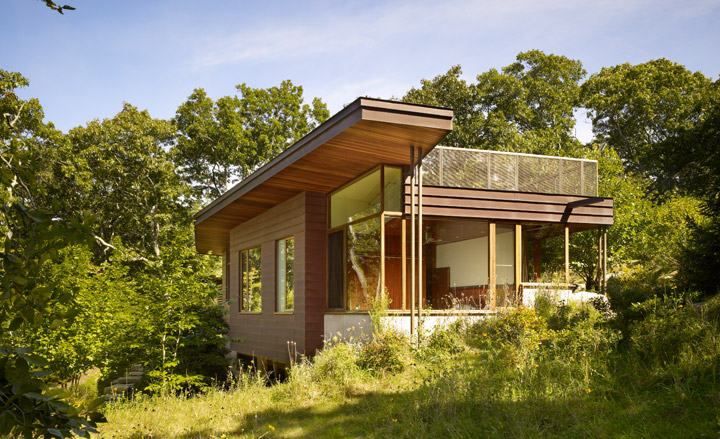
Chilmark Guest House
The 800 sq ft structure comfortably incorporates two bedrooms with en-suite bathrooms
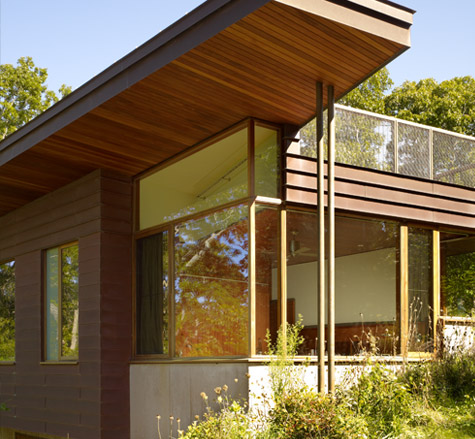
Chilmark Guest House
A cellar, porch and roof terrace provide extra living space
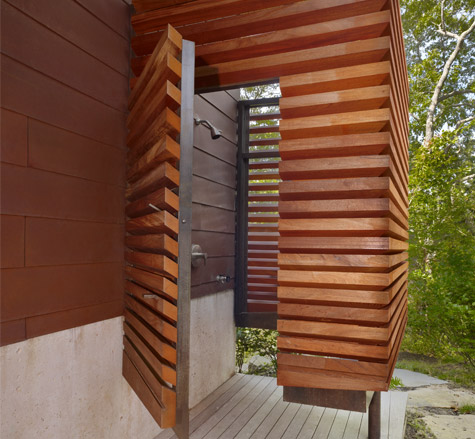
Chilmark Guest House
The architects have used a natural material palette for the exterior, including pigmented concrete, stone, copper, cedar and fir
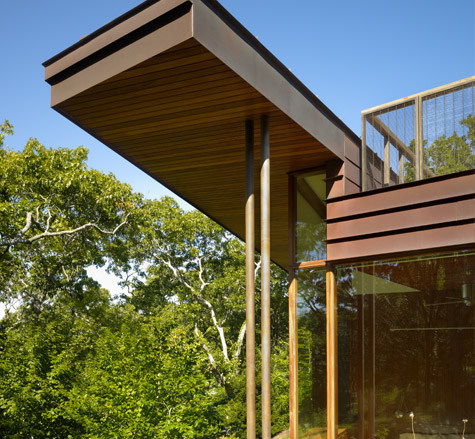
Chilmark Guest House
The choice of materials helps enhance the outdoors experience, as well as the light and delicate nature of the building
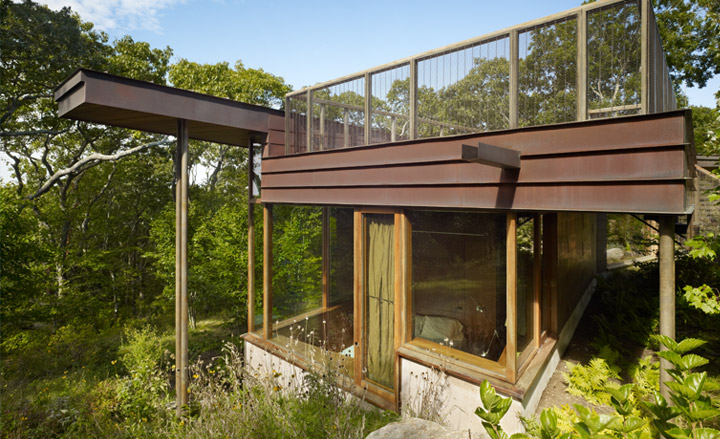
Chilmark Guest House
Side façade of the house
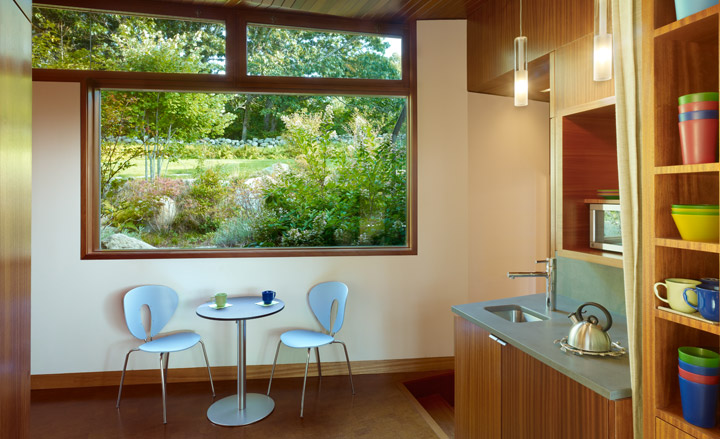
Chilmark Guest House
Separating the two bedrooms is a kitchen, dining and living area
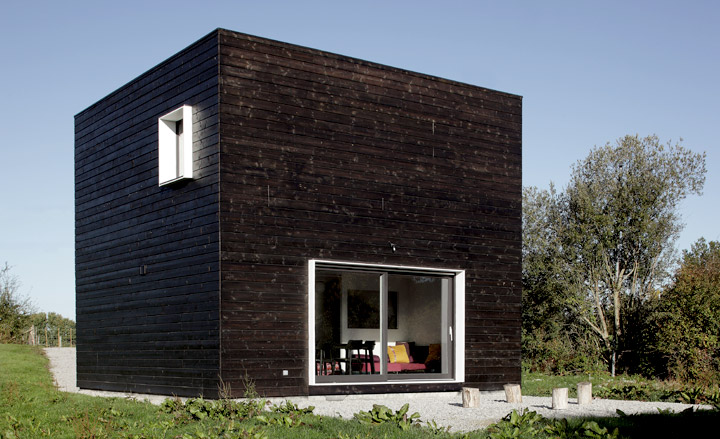
Normandy House
Located in an isolated residential patch of the Perche countryside in France's Normandy region, this house is Paris-based Beckmann N'Thépé's latest residential project
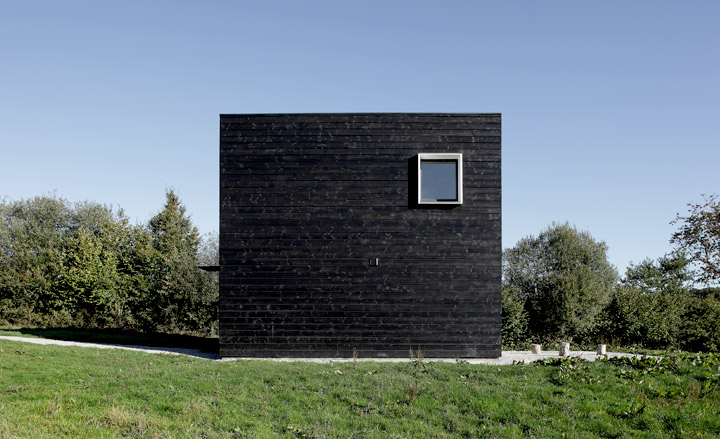
Normandy House
Small but perfectly formed and constructed on a tight budget, the building was created as a family holiday home
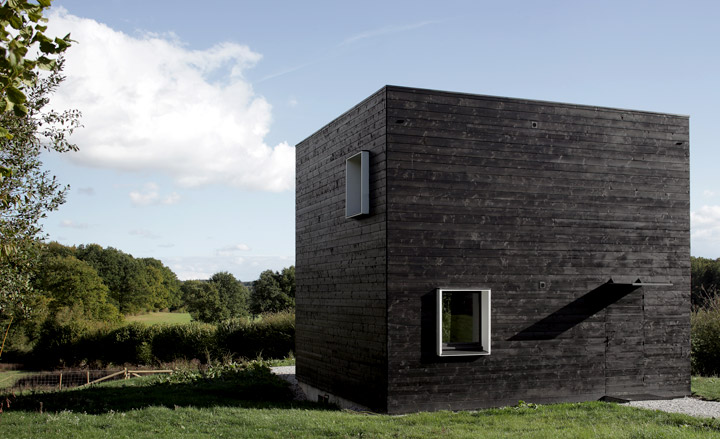
Normandy House
The design is minimal, with two sole windows cut out on two sides of the structure and a large set of glass doors, balancing out the otherwise blind dark volume
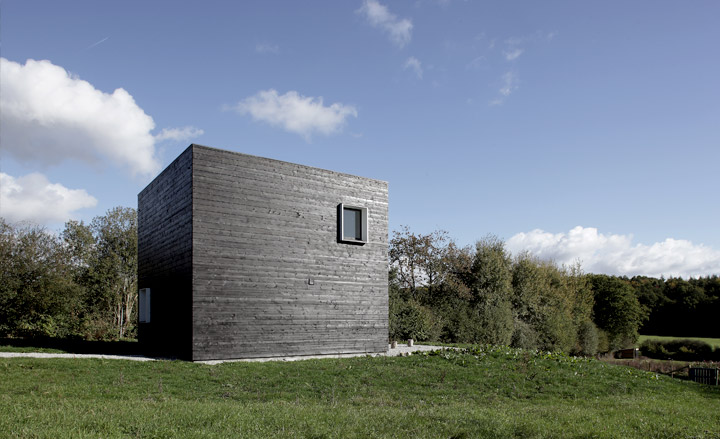
Normandy House
A protruding white frame further highlights the openings, contrasting the cube's overall black tinted wood cladding
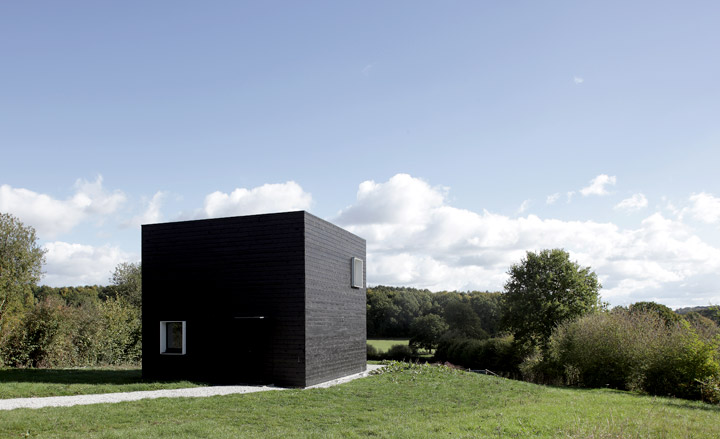
Normandy House
The Normandy House overlooks the beautiful nearby Bellême Forest and sits on a simple, 50 sq m base
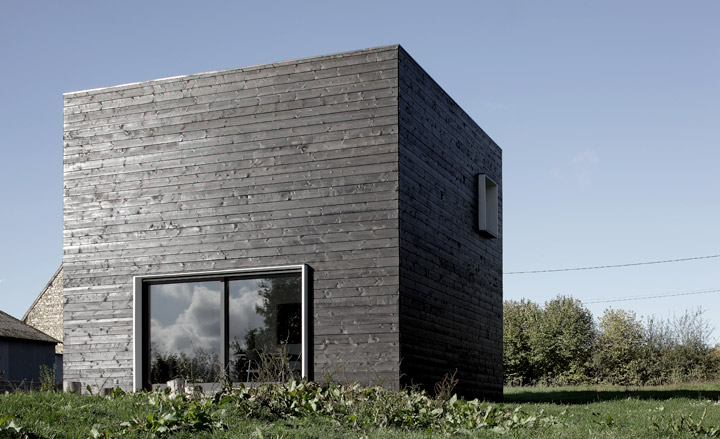
Normandy House
Despite its small footprint, the architects have artfully created a series of airy spaces, including a double-height living area, lit by the garden opening to the south, and a generous loft-style master bedroom
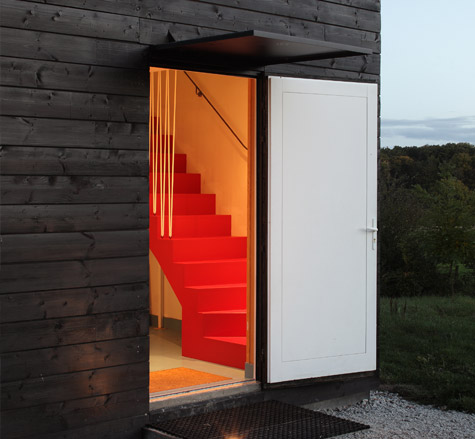
Normandy House
A glimpse of the red staircase that leads to the master bedroom
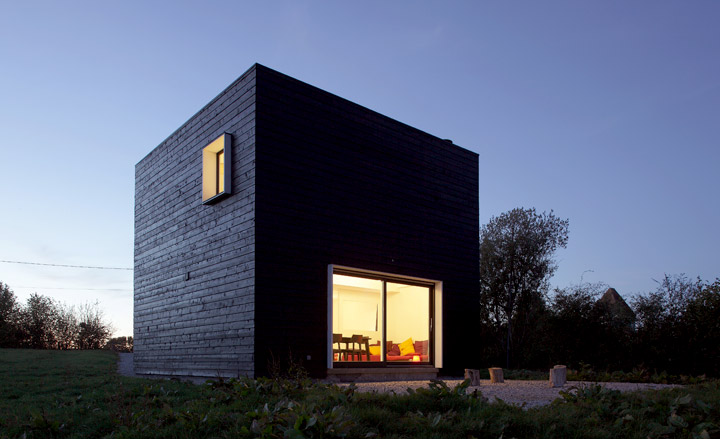
Normandy House
The property is fitted with high quality thermal insulation that significantly improves its energy performance
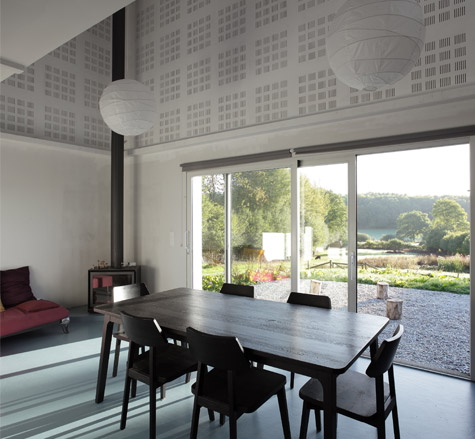
Normandy House
The result is an efficient home with a quiet minimalism at its core
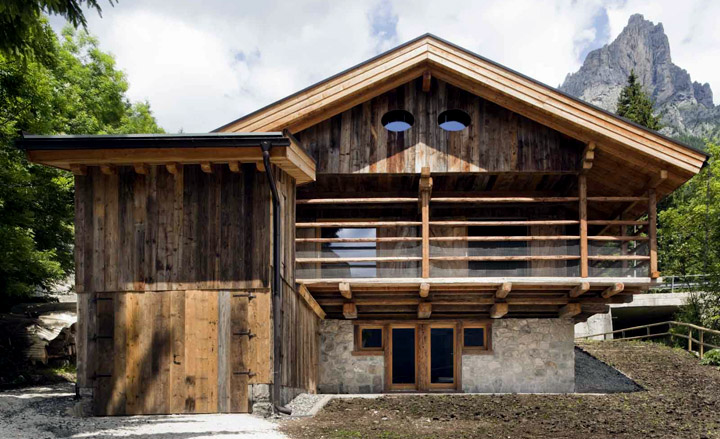
Alpine Barn
In a UNESCO World Heritage site in Selva di Cadore, Italian architecture practice EXiT have taken a classic Belluno barn and successfully reworked it for the 21st century
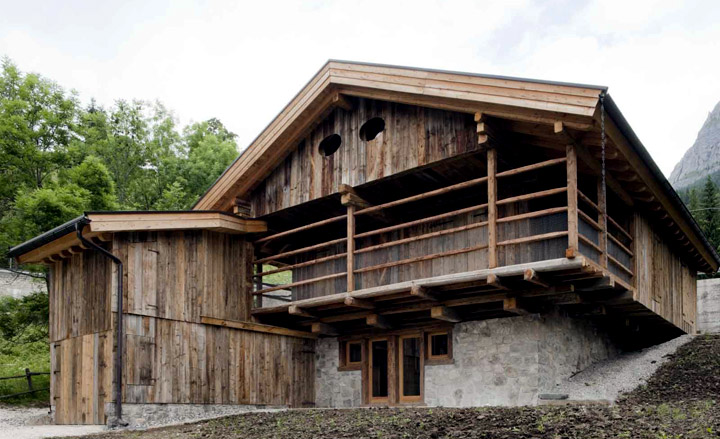
Alpine Barn
The Treviso-based architects took two years to complete the family holiday home
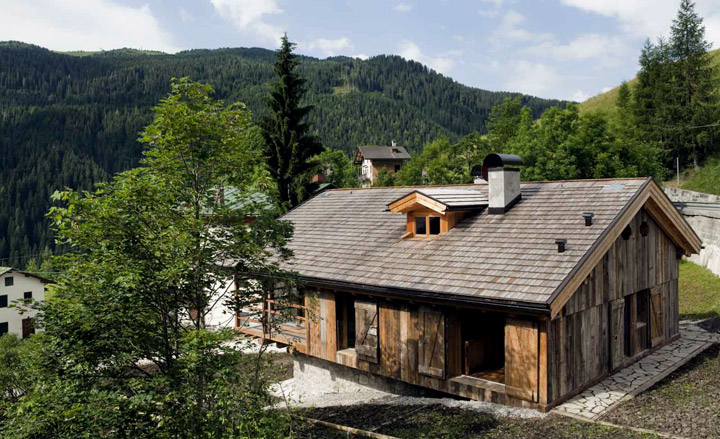
Alpine Barn
They removed the historical wooden elements and structural joints of the existing structure for cleaning and restoring, before reassembling them, and opened up the interior layout to create a spacious living area on the top floor
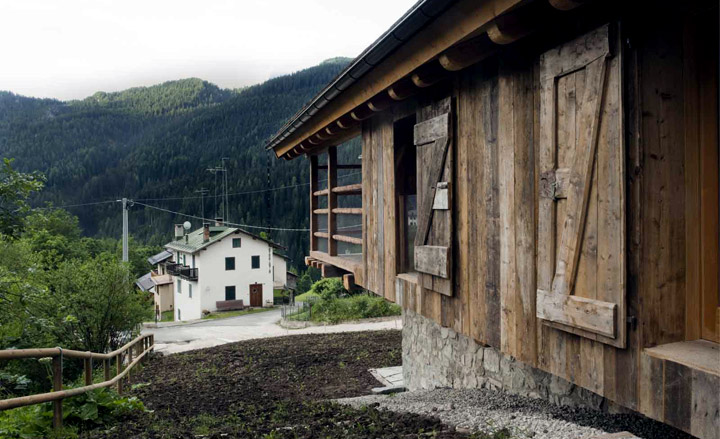
Alpine Barn
At the same time, they reinforced the building with a steel structure
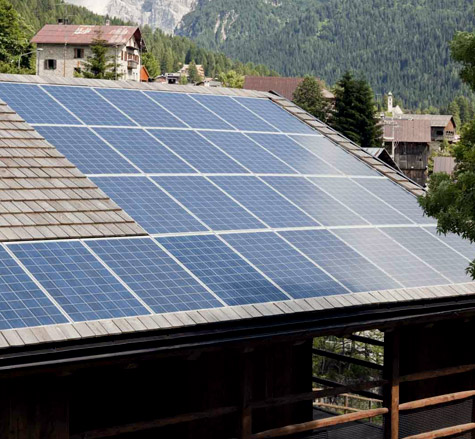
Alpine Barn
The 220 sq m structure is not only beautifully preserved but also fully energy self-efficient, through the use of a photovoltaic system on the roof and electric under floor heating
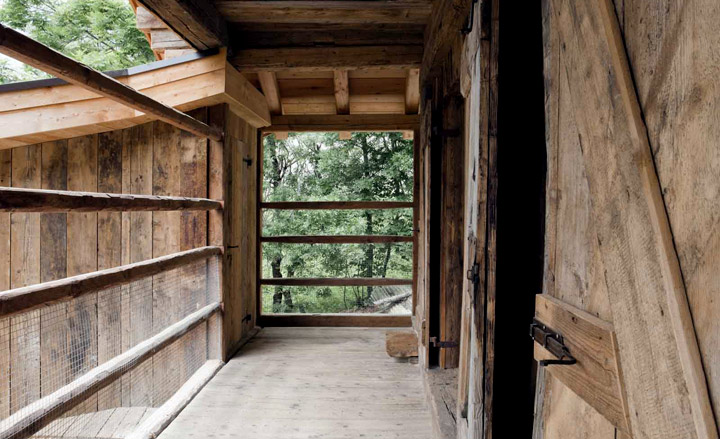
Alpine Barn
A balcony wraps the barn, maximising the views
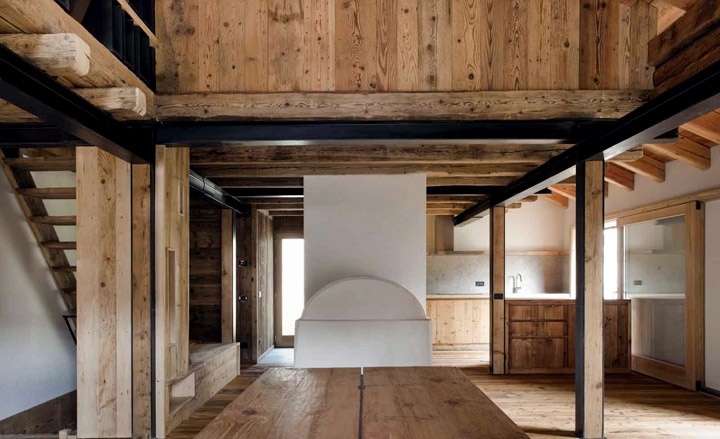
Alpine Barn
The selected materials – larch and fir wood, Dolomia stone, black steel, white rough plaster – also match the original structure and frame the several private and service areas of the house
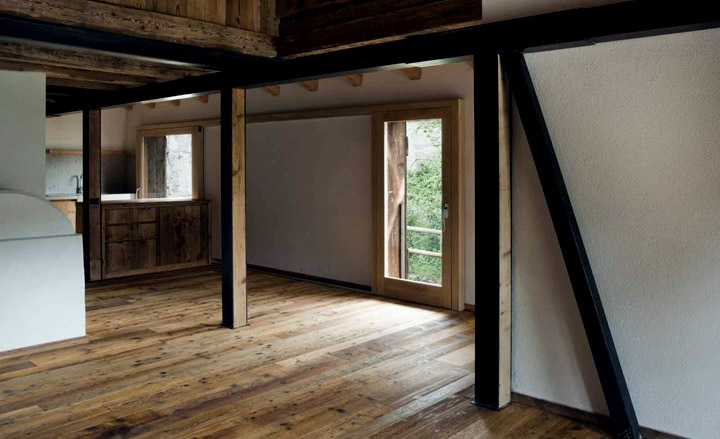
Alpine Barn
The open plan living area
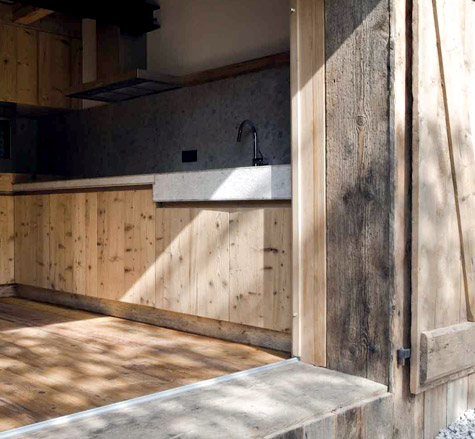
Alpine Barn
The barn's kitchen
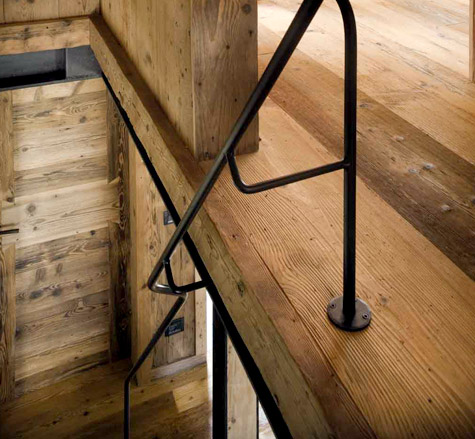
Alpine Barn
Looking down to the ground floor
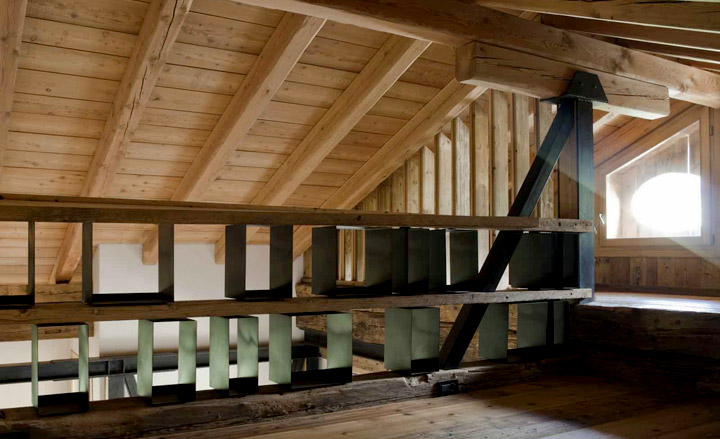
Alpine Barn
Light floods into the loft
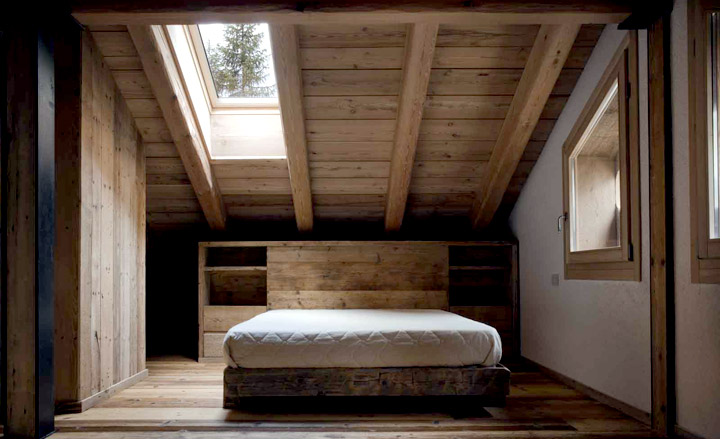
Alpine Barn
One of the bedrooms of the family home
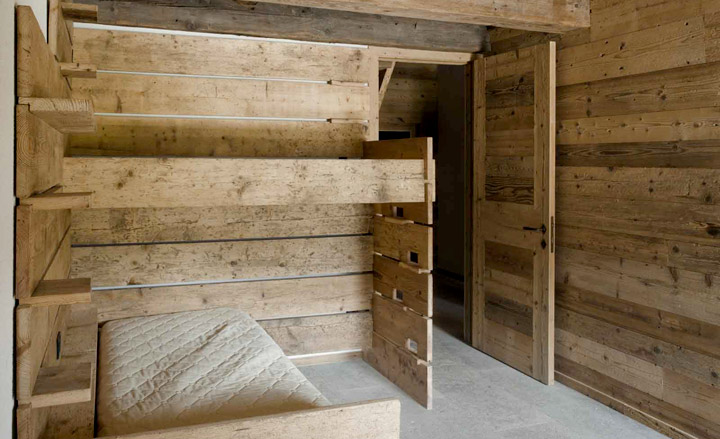
Alpine Barn
Bunk beds on the ground floor
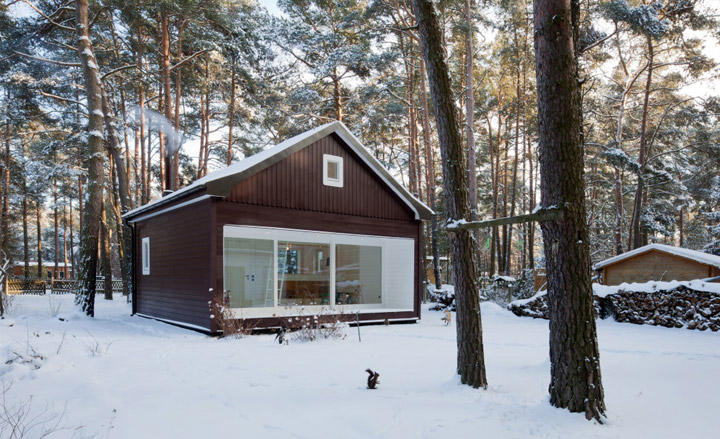
Wood Cabin
Founded by Silvia Schellenberg-Thaut and Sebastian Thaut, Atelier St have created a wooden cabin deep in the pinewoods of the March of Brandenburg
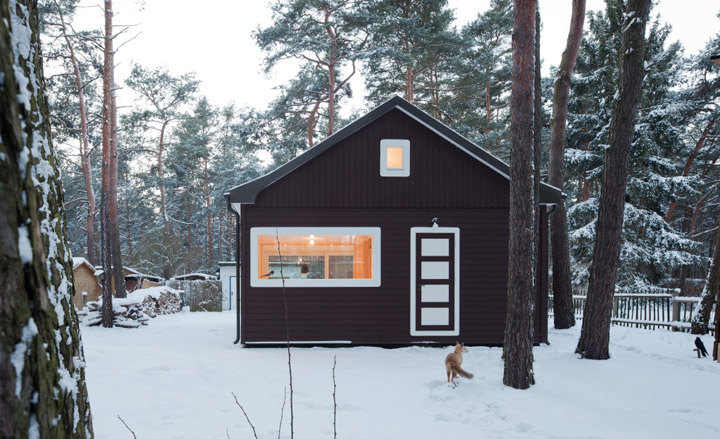
Wood Cabin
Nestled between the tree trunks, with its traditional pitched roof, dark wood façade and little chimney, the external appearance of this weekend hideaway is intended to awaken fairytale associations
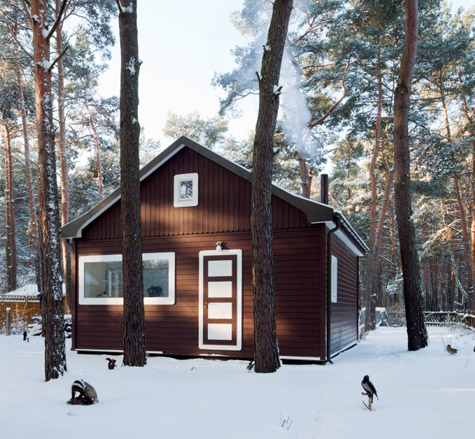
Wood Cabin
The exterior is clad in a dark brown glazed pinewood sheathing
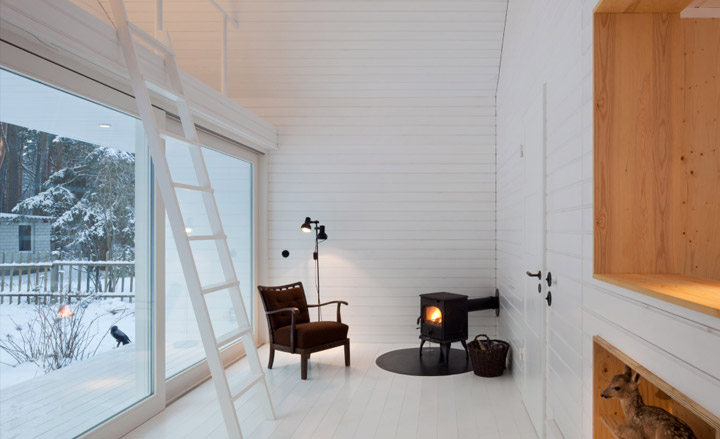
Wood Cabin
The contrasting, white-painted interior
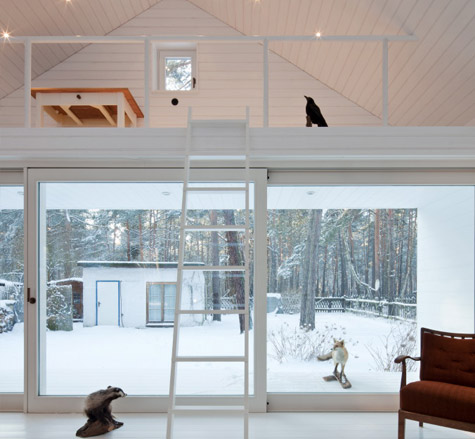
Wood Cabin
Big picture windows flood the cabin with light
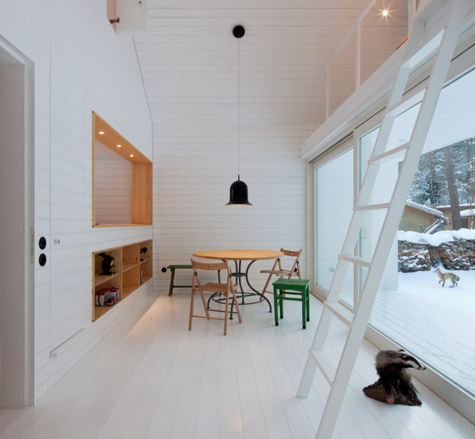
Wood Cabin
A ladder leads up to a gallery level above the windows
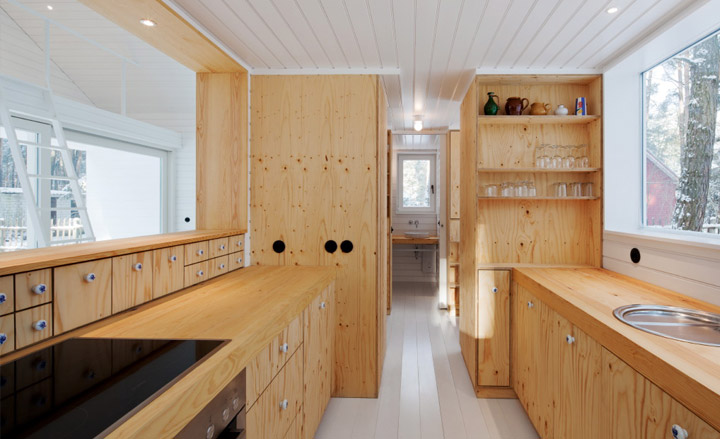
Wood Cabin
The custom-built, pinewood kitchen
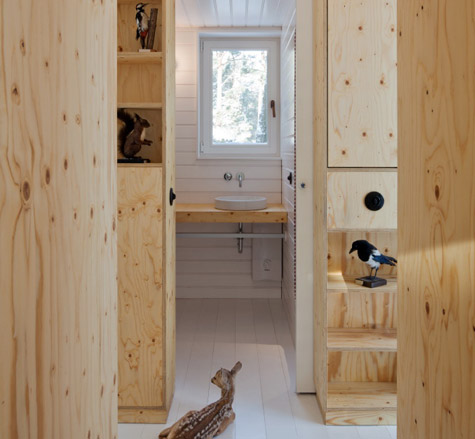
Wood Cabin
The cabin factors two bedrooms and one bathroom
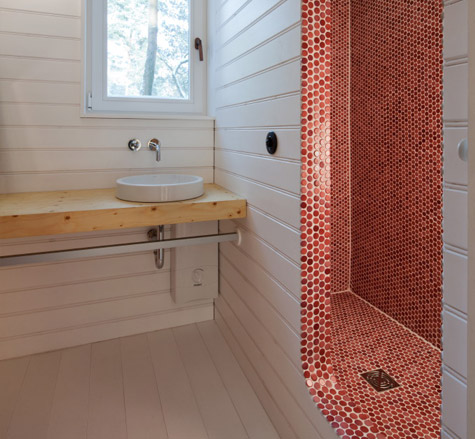
Wood Cabin
The cabin's bathroom
-
 All-In is the Paris-based label making full-force fashion for main character dressing
All-In is the Paris-based label making full-force fashion for main character dressingPart of our monthly Uprising series, Wallpaper* meets Benjamin Barron and Bror August Vestbø of All-In, the LVMH Prize-nominated label which bases its collections on a riotous cast of characters – real and imagined
By Orla Brennan
-
 Maserati joins forces with Giorgetti for a turbo-charged relationship
Maserati joins forces with Giorgetti for a turbo-charged relationshipAnnouncing their marriage during Milan Design Week, the brands unveiled a collection, a car and a long term commitment
By Hugo Macdonald
-
 Through an innovative new training program, Poltrona Frau aims to safeguard Italian craft
Through an innovative new training program, Poltrona Frau aims to safeguard Italian craftThe heritage furniture manufacturer is training a new generation of leather artisans
By Cristina Kiran Piotti
-
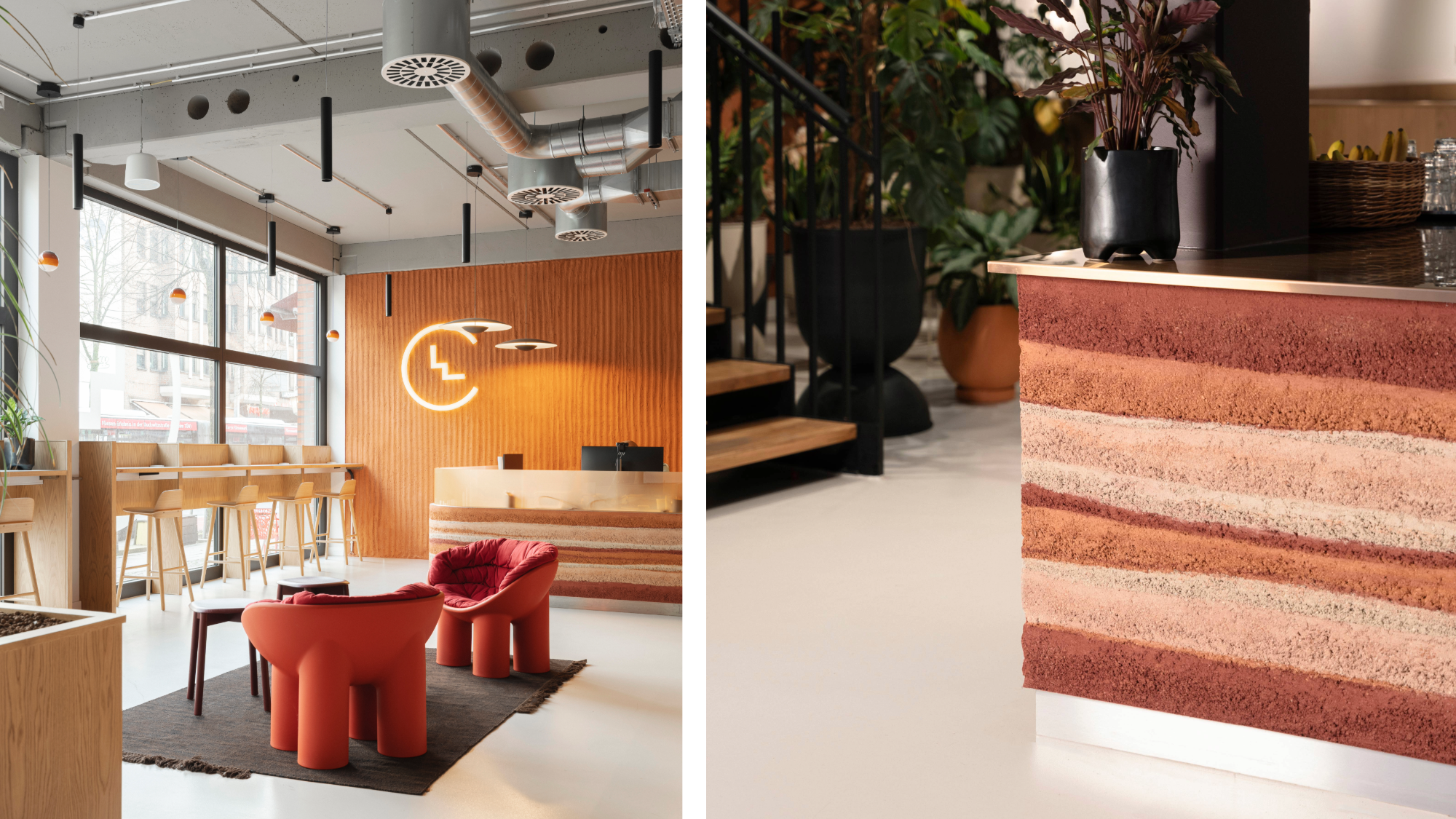 Step inside Clockwise Bremen, a new co-working space in Germany that ripples with geological nods
Step inside Clockwise Bremen, a new co-working space in Germany that ripples with geological nodsClockwise Bremen, a new co-working space by London studio SODA in north-west Germany, is inspired by the region’s sand dunes
By Léa Teuscher
-
 Join our world tour of contemporary homes across five continents
Join our world tour of contemporary homes across five continentsWe take a world tour of contemporary homes, exploring case studies of how we live; we make five stops across five continents
By Ellie Stathaki
-
 A weird and wonderful timber dwelling in Germany challenges the norm
A weird and wonderful timber dwelling in Germany challenges the normHaus Anton II by Manfred Lux and Antxon Cánovas is a radical timber dwelling in Germany, putting wood architecture and DIY construction at its heart
By Ellie Stathaki
-
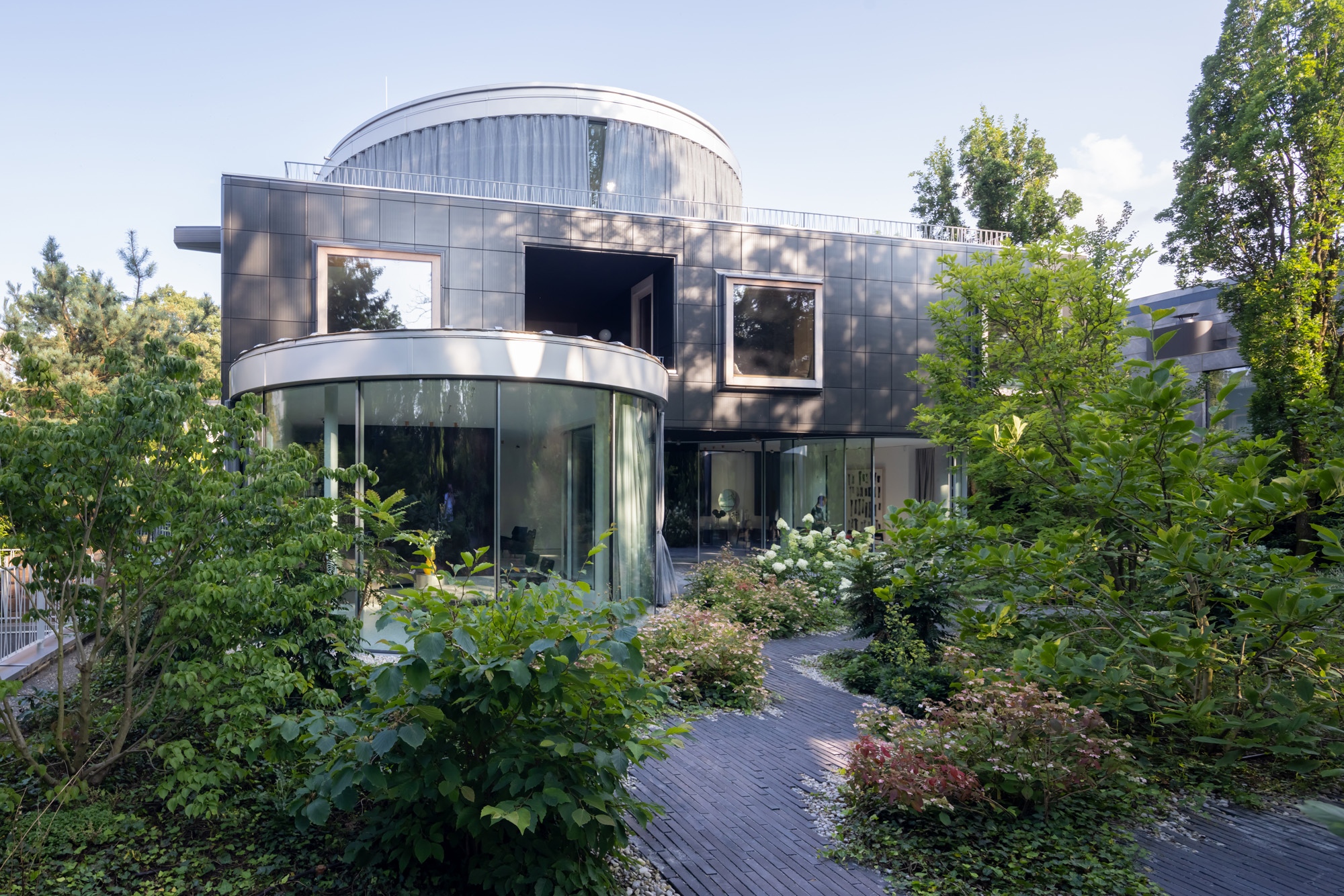 A Munich villa blurs the lines between architecture, art and nature
A Munich villa blurs the lines between architecture, art and natureManuel Herz’s boundary-dissolving Munich villa blurs the lines between architecture, art and nature while challenging its very typology
By Beth Broome
-
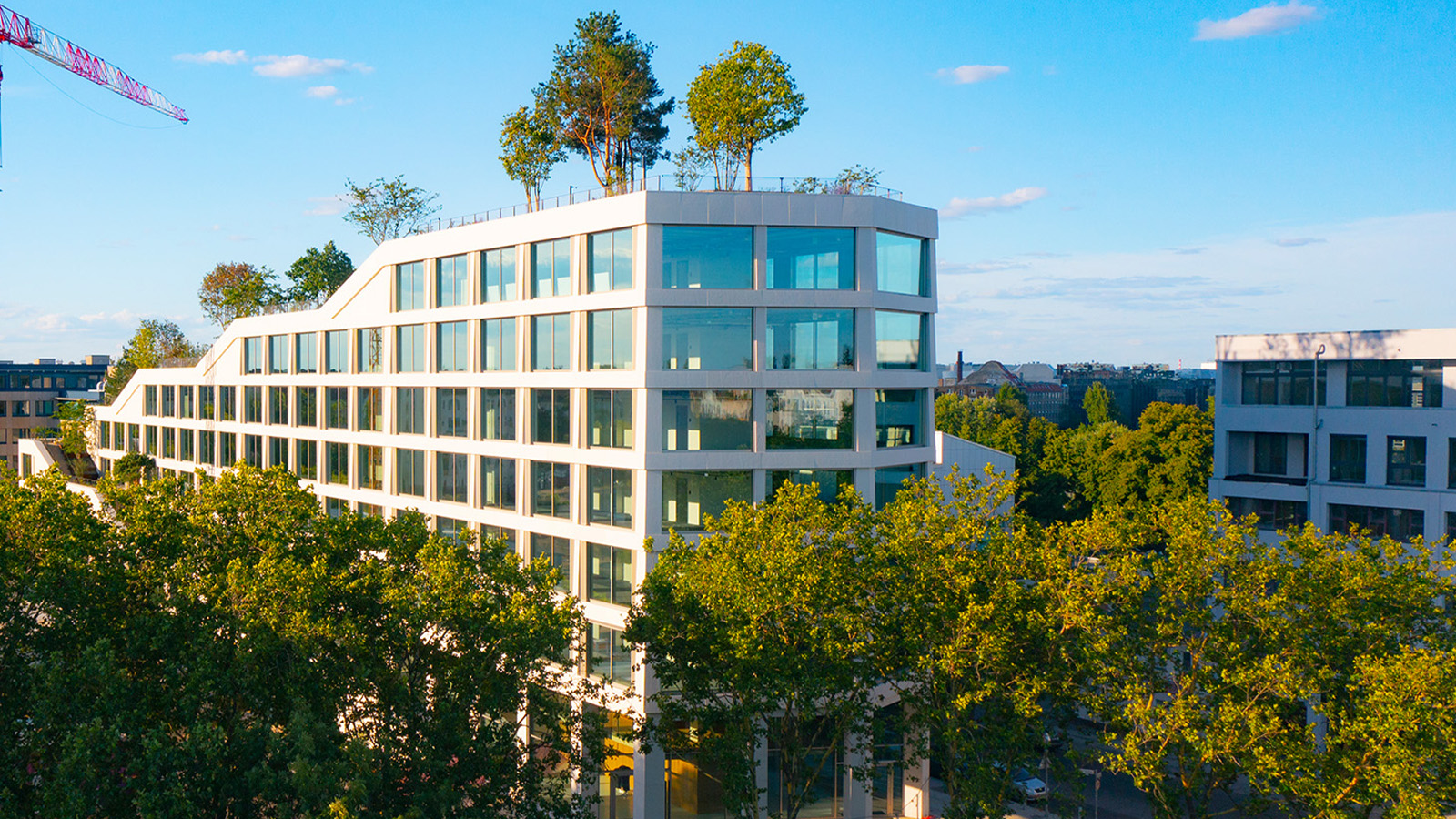 A Berlin park atop an office building offers a new model of urban landscaping
A Berlin park atop an office building offers a new model of urban landscapingA Berlin park and office space by Grüntuch Ernst Architeken and landscape architects capattistaubach offer a symbiotic relationship between urban design and green living materials
By Michael Webb
-
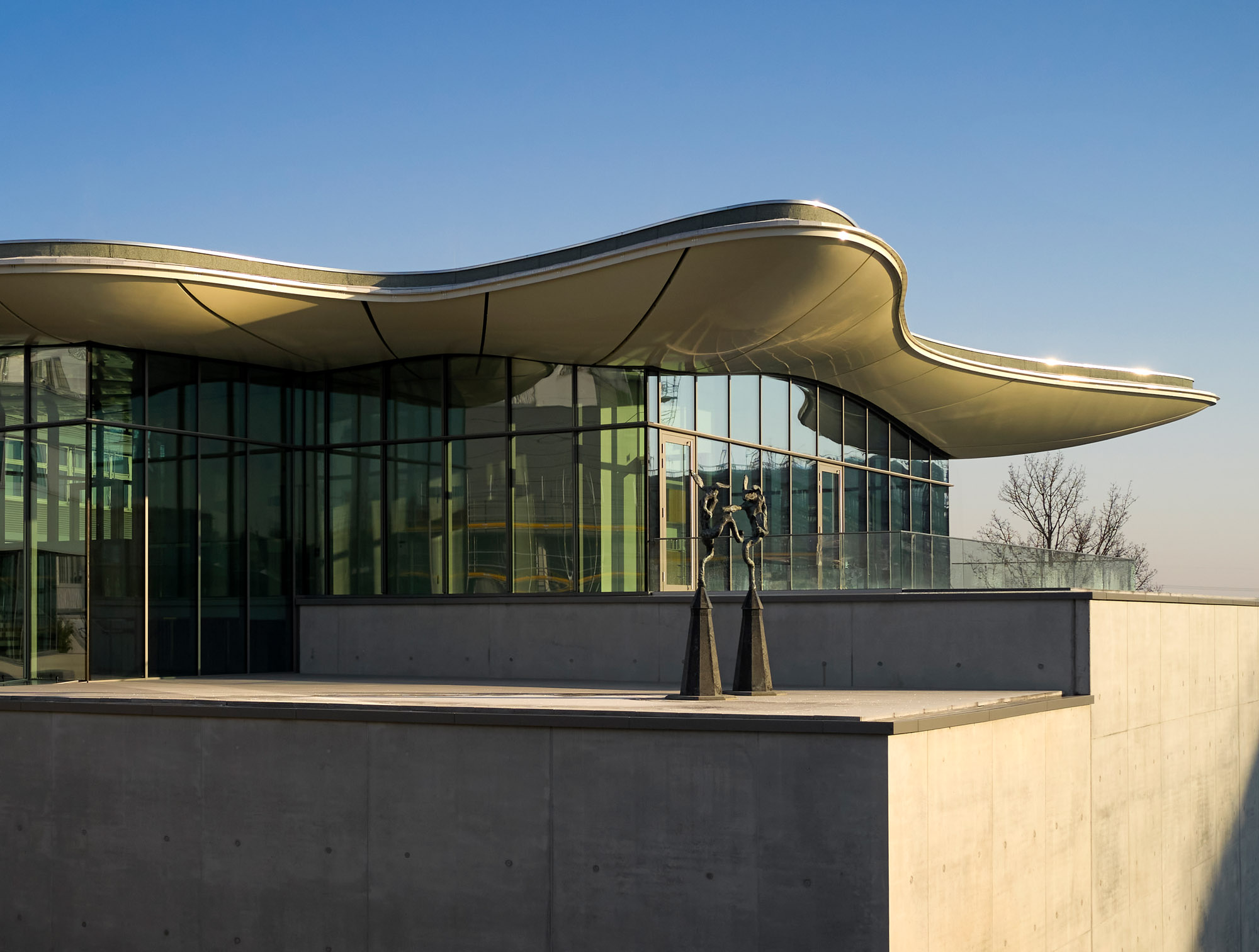 Private gallery Stiftung Froehlich in Stuttgart stands out with an organic, cloud-shaped top
Private gallery Stiftung Froehlich in Stuttgart stands out with an organic, cloud-shaped topBlue-sky thinking elevates Stiftung Froehlich, a purpose-built gallery for the Froehlich Foundation’s art collection near Stuttgart by Gabriele Glöckler
By Hili Perlson
-
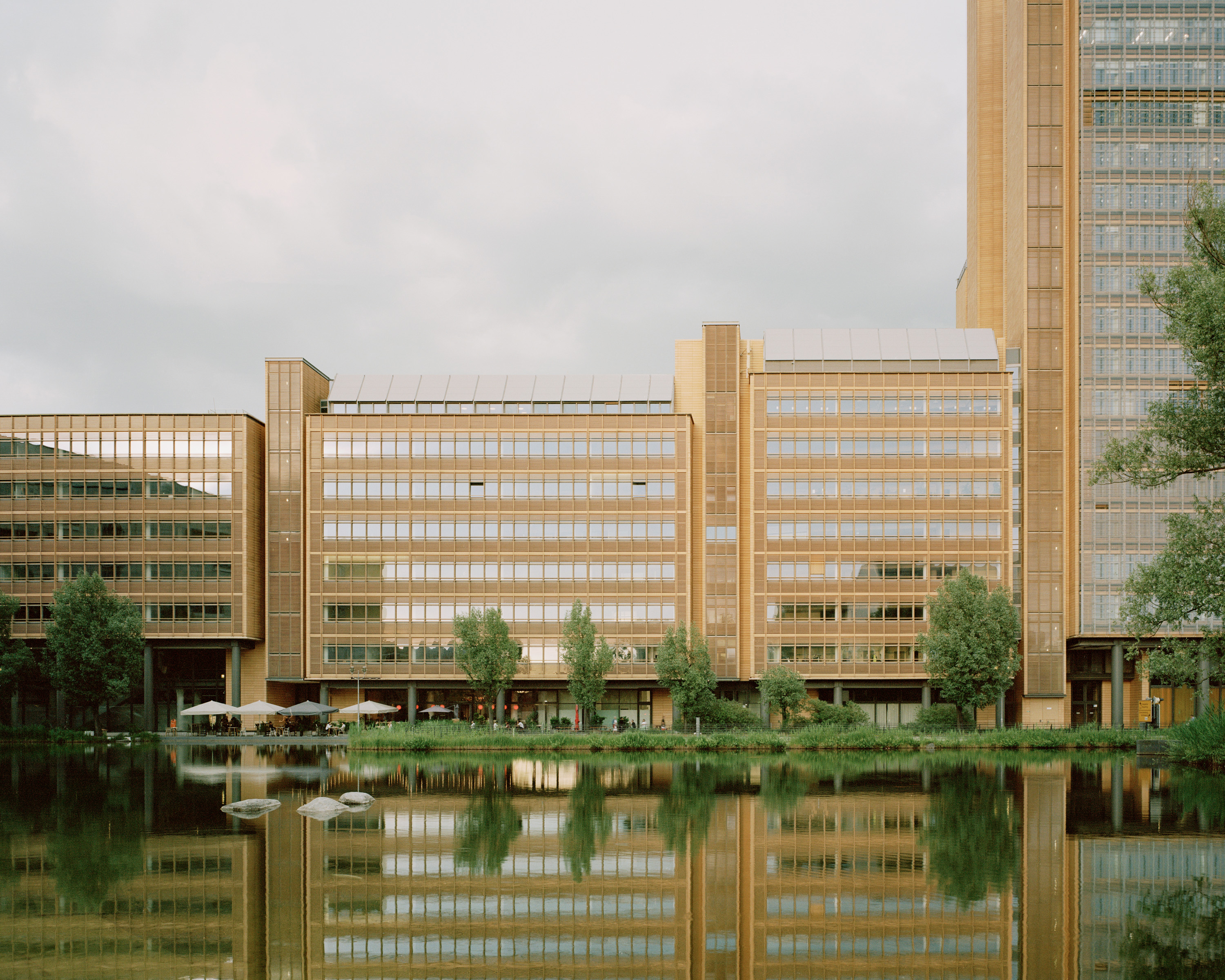 A walk through Potsdamer Platz: Europe’s biggest construction site 30 years on
A walk through Potsdamer Platz: Europe’s biggest construction site 30 years onIn 2024, Potsdamer Platz celebrates its 30th anniversary and Jonathan Glancey reflects upon the famous postmodernist development in Berlin, seen here through the lens of photographer Rory Gardiner
By Jonathan Glancey
-
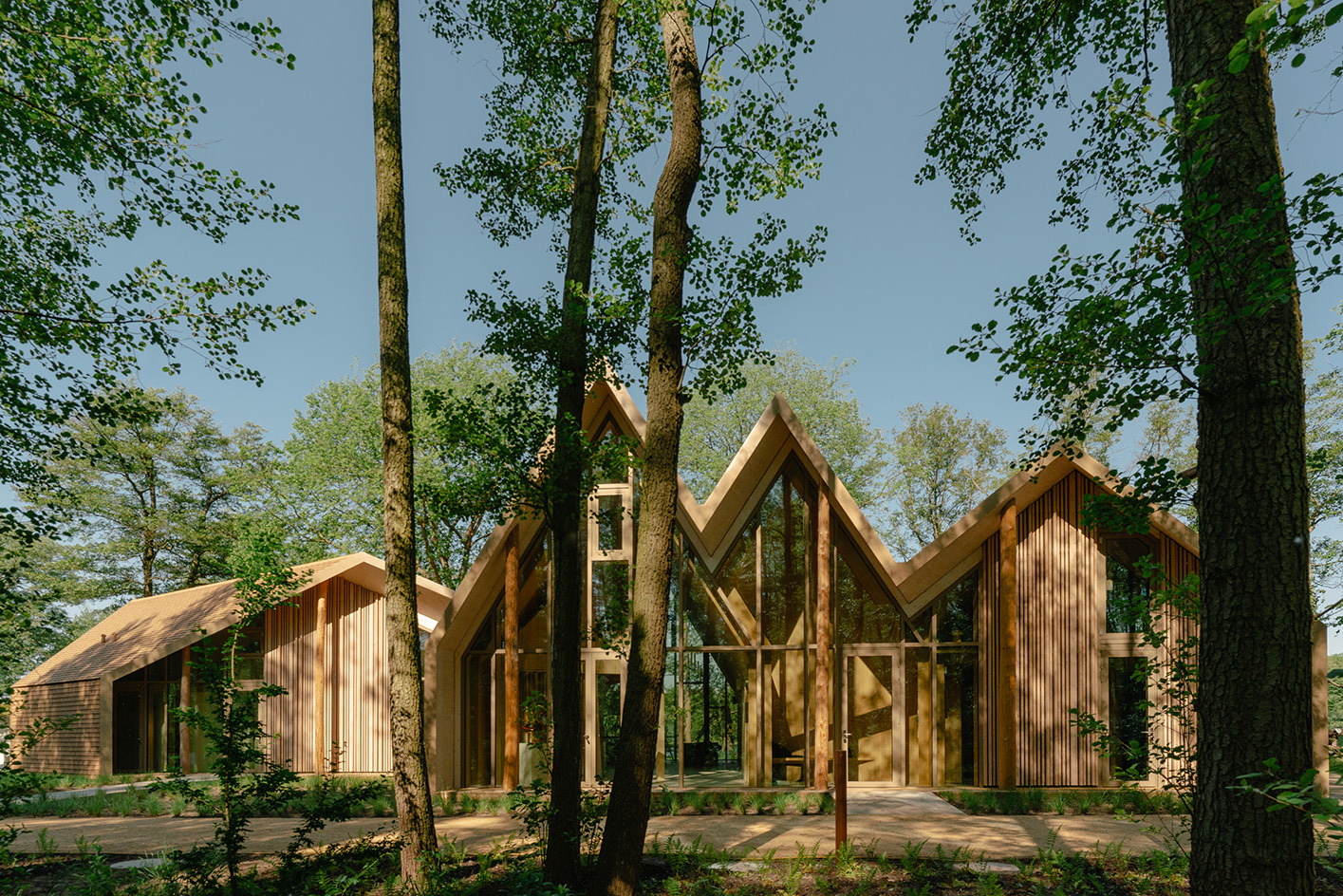 The Lake House is a tree-inspired retreat making the most of Berlin’s nature
The Lake House is a tree-inspired retreat making the most of Berlin’s natureThe Lake House by Sigurd Larsen is a nature-inspired retreat in west Berlin, surrounded by trees and drawing on their timber nature
By Ellie Stathaki