Interactive floor plan: Zog House, London
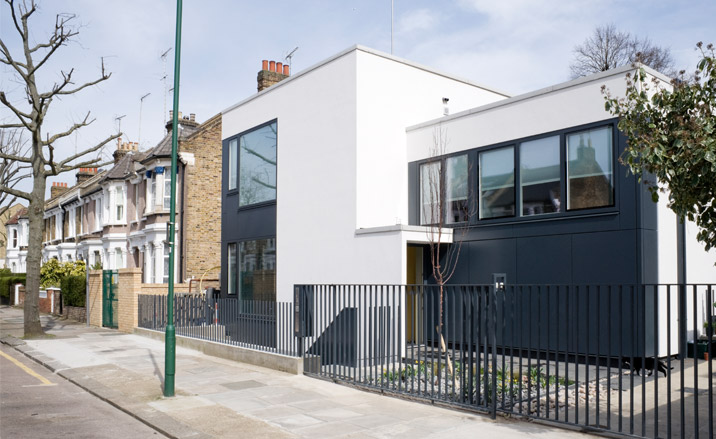
This modest contemporary house in North London conceals a radical core. Briefed by the client to create a split-level family house in the heart of one of London's notoriously reactionary Conservation Areas, Murray Groves and Adriana Natcheva of Groves Natcheva Architects decided to push the boundaries.
The client was developer, Solid Space, best known for commissioning de Rijke Marsh Morgan's rough-edged but finely wrought 1 Centaur Street apartments in South London. Tasked with taking the same multi-level interior approach, but this time for a single house, Groves Natcheva worked closely with a German system of prefabricated concrete panels to create an intricate series of interlocking interior spaces.
The result is a set of spaces that flow both horizontally and vertically. The architects are at pains to point out that the factory-poured concrete slabs - trucked over from Germany and craned into place - gave them infinite flexibility at the design stage. Swiftly translating the design into three-dimensional form, complete with structural integrity, high insulation performance and the convenience of socket points and wiring ducts all cast into place, the main shell of the house took just four weeks to slot together.
Once the shell was completed, fit-out began, including solar thermal panels and rainwater collection to maximise the house's environmental performance. Inside, the concrete work has been left largely unadorned, paired with naked plaster and subtle colour accents to stress the flow of space, from the high stairwell all the way up to the rooflights, with views down and across into the basement.
The house totals 176 square metres, containing three bedrooms, a kitchen, living room and study, as well as three external terraces and a self-contained one-bedroom flat. All this accommodation is wound into a spiral that threads its way through the concrete walls, with the architect's characteristically clean detailing making for satisfying junctions where walls meet wooden floors, or where banks of built-in cupboards merge into the flowing space.
The house was short-listed for the RIBA London Awards 2010 in April.
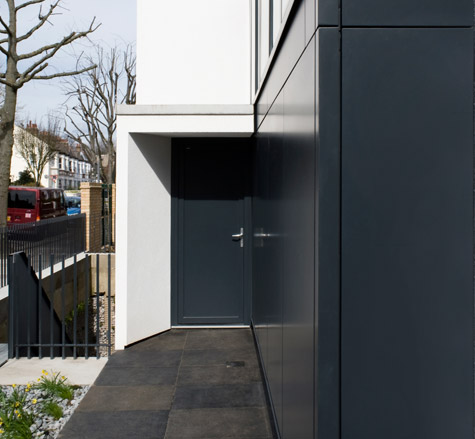
The modest contemporary house conceals a radical core
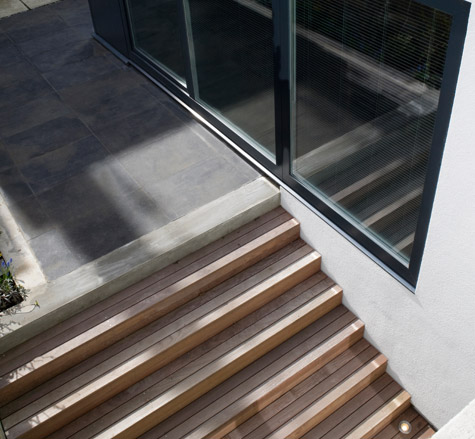
The house totals 176 square metres, containing three bedrooms, a kitchen, living room and study, as well as three external terraces and a self-contained one-bedroom flat.
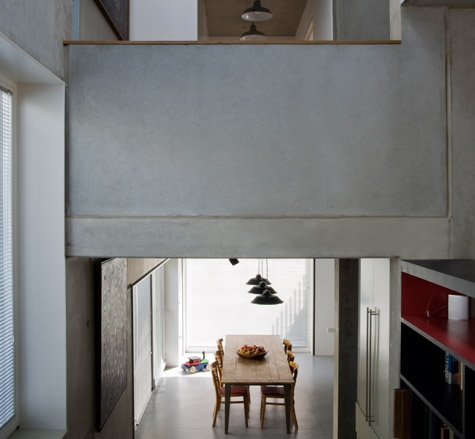
Groves Natcheva worked with a German system of prefabricated concrete panels to create an intricate series of interlocking interior spaces.
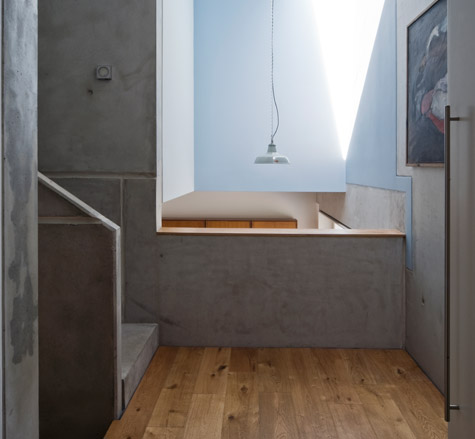
The result is a set of spaces that flow both horizontally and vertically.
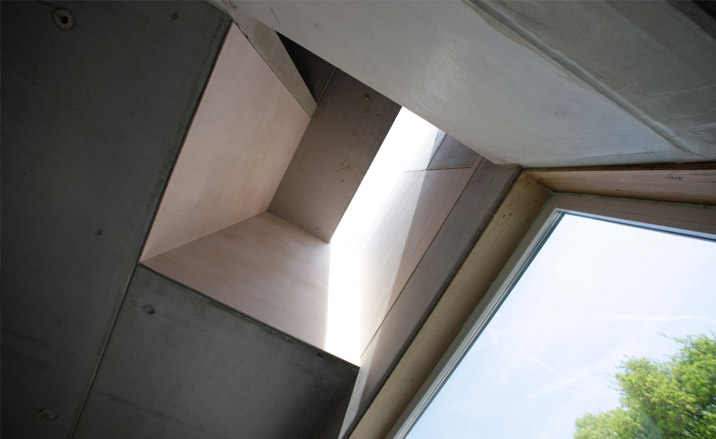
Inside, the concrete work has been left largely unadorned, paired with naked plaster and subtle colour accents to stress the flow of space, from the high stairwell all the way up to the rooflights, with views down and across into the basement.
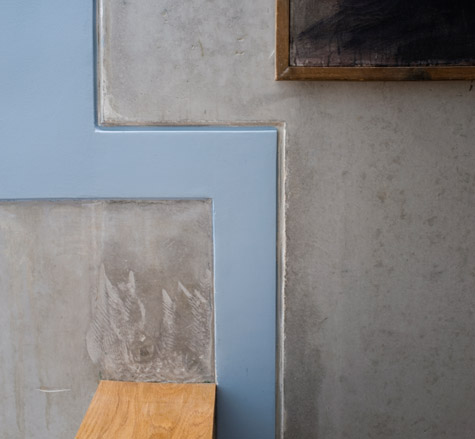
The main shell of the house took just four weeks to slot together.
Wallpaper* Newsletter
Receive our daily digest of inspiration, escapism and design stories from around the world direct to your inbox.
Ellie Stathaki is the Architecture & Environment Director at Wallpaper*. She trained as an architect at the Aristotle University of Thessaloniki in Greece and studied architectural history at the Bartlett in London. Now an established journalist, she has been a member of the Wallpaper* team since 2006, visiting buildings across the globe and interviewing leading architects such as Tadao Ando and Rem Koolhaas. Ellie has also taken part in judging panels, moderated events, curated shows and contributed in books, such as The Contemporary House (Thames & Hudson, 2018), Glenn Sestig Architecture Diary (2020) and House London (2022).
-
 All-In is the Paris-based label making full-force fashion for main character dressing
All-In is the Paris-based label making full-force fashion for main character dressingPart of our monthly Uprising series, Wallpaper* meets Benjamin Barron and Bror August Vestbø of All-In, the LVMH Prize-nominated label which bases its collections on a riotous cast of characters – real and imagined
By Orla Brennan
-
 Maserati joins forces with Giorgetti for a turbo-charged relationship
Maserati joins forces with Giorgetti for a turbo-charged relationshipAnnouncing their marriage during Milan Design Week, the brands unveiled a collection, a car and a long term commitment
By Hugo Macdonald
-
 Through an innovative new training program, Poltrona Frau aims to safeguard Italian craft
Through an innovative new training program, Poltrona Frau aims to safeguard Italian craftThe heritage furniture manufacturer is training a new generation of leather artisans
By Cristina Kiran Piotti