Interactive floor plans: Interiors round-up
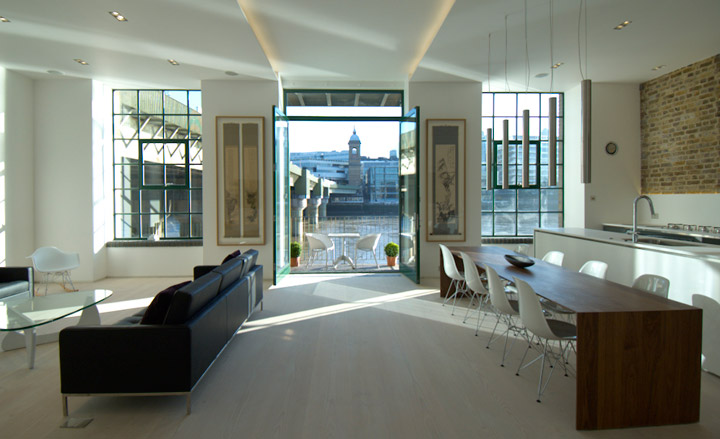
Apartment 1: Clink Wharf
Chiara Ferrari's transformation of a former photographic studio into a contemporary residential space
We take you on a tour of three stand-out interiors, from the contemporary flat in Clink Wharf and the Tex-Tonic penthouse both in London, to the modernist make-over of an apartment in the iconic Louviera building in Sao Paulo.
Located on Clink Wharf, right by the Thames and off London's bustling Borough Market, designer Chiara Ferrari's latest interior work involved the transformation of a former photographic studio into a contemporary residential space.
The flat, a comfortable three-bedroom conversion, was designed around a central circulation axis -- the main corridor that leads the guest to the ample open plan living and dining area overlooking the river. The river is instantly visible through the corridor, living space and a large central opening towards the balcony. 'It reinforces and balances the geometry of the interior,' says Ferrari.
As well as acting as the flat's main focal point, the living spaces also feature a series of bespoke commissions. A solid walnut wood dinning table, a series of glossy lacquered wood cabinets, a kitchen island and a curved Corian splashback surface, were all specially designed to accompany the wharf flat's complete redesign.
Linked to the central corridor on both sides, are the flat's more private areas; two bedrooms with en-suite bathrooms, a main bathroom and a guest room that doubles as a study area, cleverly making the most of the building's high ceilings. This represents Ferrari's approach throughout. The aim was to maximise the space as much as possible, so that nothing goes unused, so in a similar approach to the study, Ferrari used the bathroom's double height for storage space.
The young designer opted for a balanced combination of modern material and some of the industrial building's original features and textures. Elements like the existing structure's rough bare brick walls are contrasted throughout by the smooth Dinesen Douglas Fir flooring. The high-quality timber floor softens the interior and was treated as a key feature in the design, further highlighting the apartment's contemporary yet homely character.
Wallpaper* Newsletter
Receive our daily digest of inspiration, escapism and design stories from around the world direct to your inbox.
Apartment 1: Clink Wharf, London
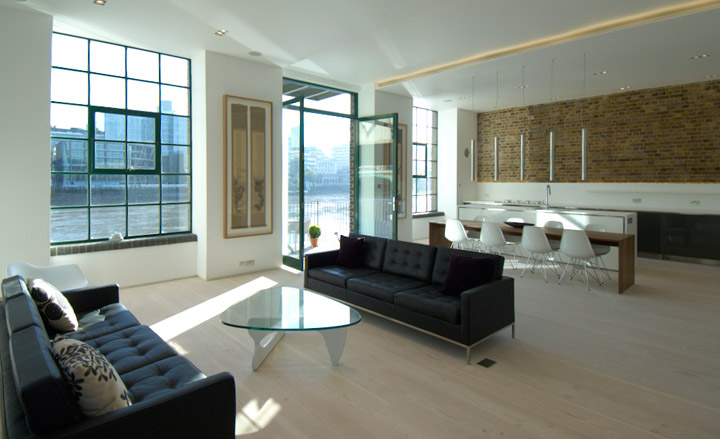
The flat, a comfortable three-bedroom conversion, was designed around a central circulation axis -- the main corridor that leads the guest to the ample open-plan living and dining area overlooking the river
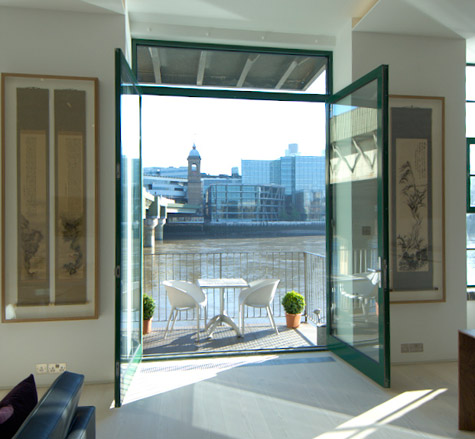
The river is instantly visible through the corridor, living space and a large central opening towards the balcony. ’It reinforces and balances the geometry of the interior,’ says Ferrari
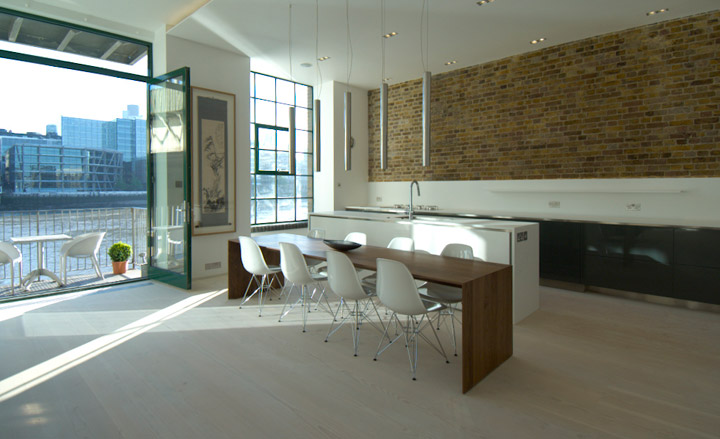
A solid walnut wood dinning table, a series of glossy lacquered wood cabinets...
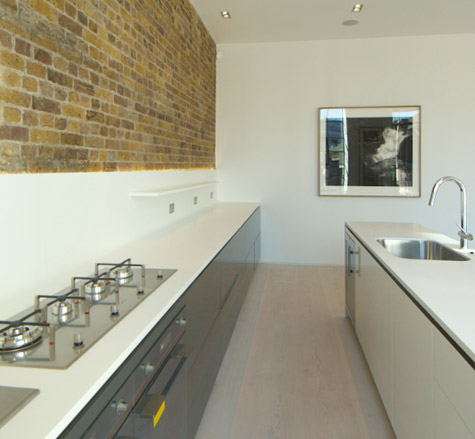
...a kitchen island and a curved Corian splashback surface, were all specially designed to accompany the wharf flat’s complete redesign
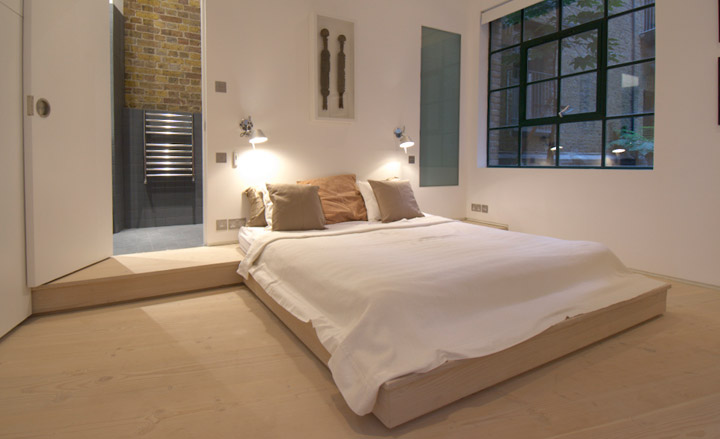
Linked to the central corridor on both sides, are the flat’s more private areas; two bedrooms..
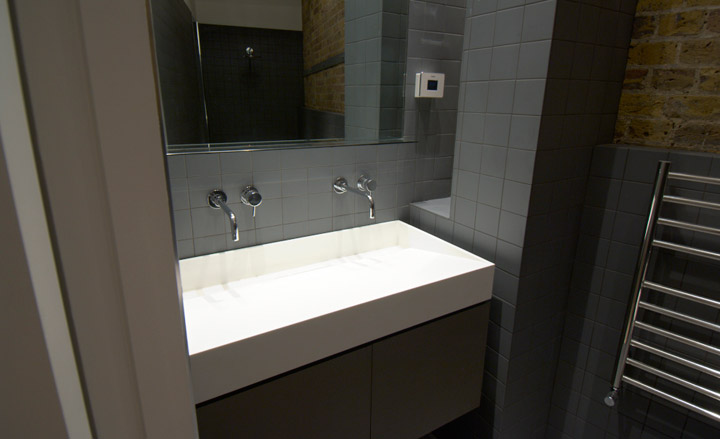
..with en-suite bathrooms..
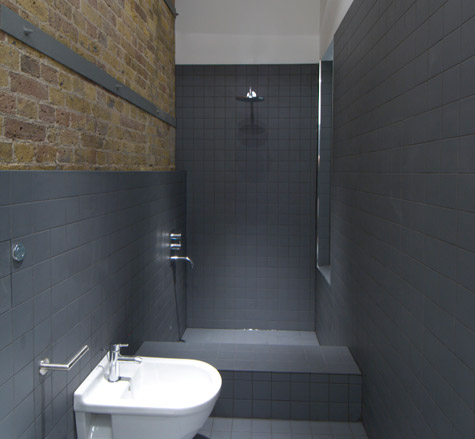
...a main bathroom..
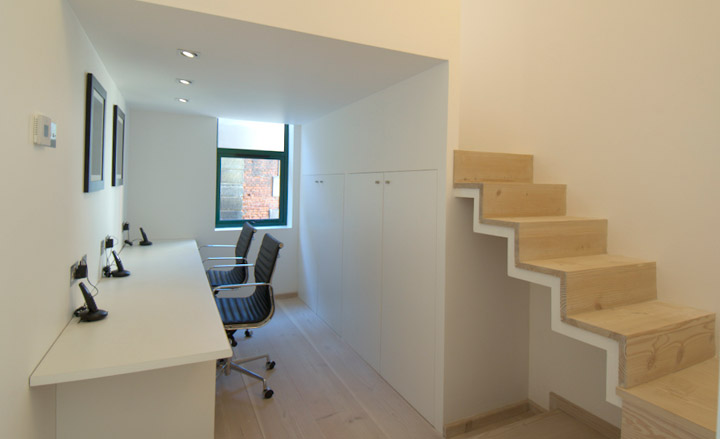
...and a guest room that doubles as a study area
Apartment 2: Louveira building, Sao Paulo
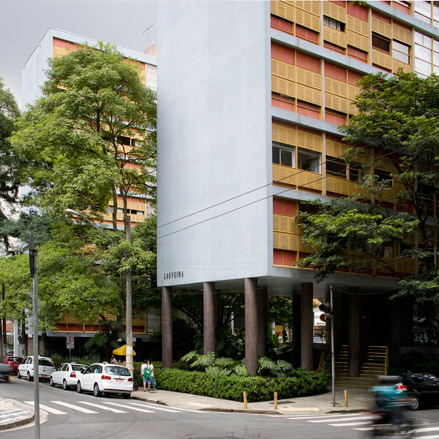
Designed by key representative of Brazilian modernism architect Vilanova Artigas with Carlos Cascaldi and built in 1946, the Louveira building in Sao Paulo's Higienopolis district is one of the city's residential icons
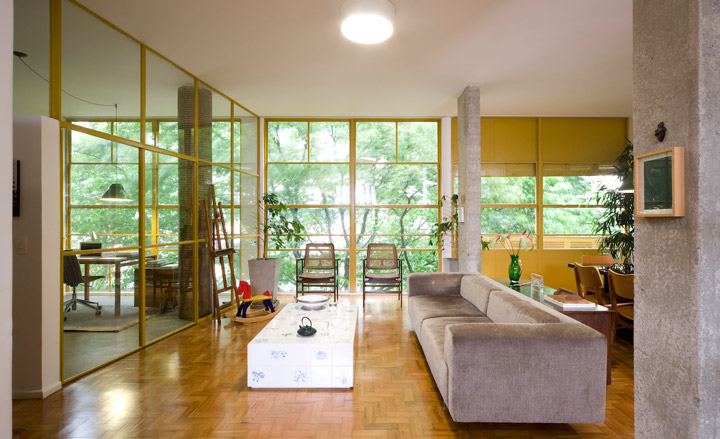
Due to the building’s high profile design credentials, young architecture practice AR.q were thrilled to be invited to redesign the interior of one of the apartments
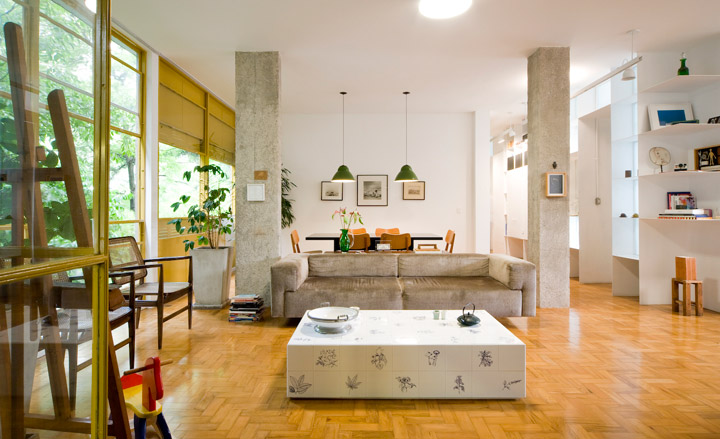
The flat belongs to a couple of art professionals and their young family and is located on the building’s first floor, overlooking the entrance

Rethinking the interior the architects opened up one of the bedrooms and altogether removed one of the bathrooms to make way for a more comfortable living room
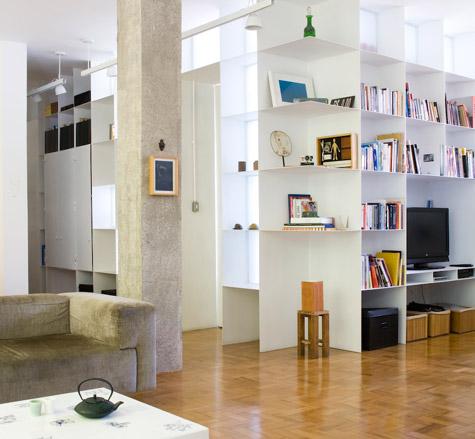
The added element that brings the design together is a white floor-to-ceiling bookshelf complex that characteristically runs through the whole flat, making its appearance in different parts of the house
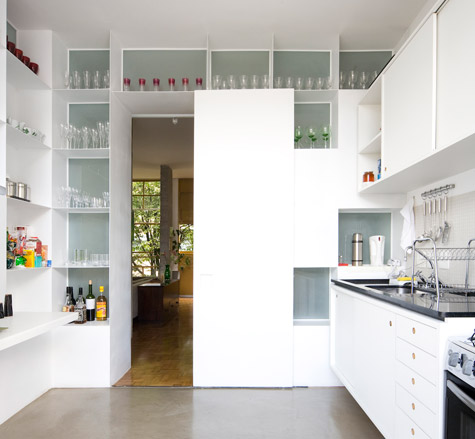
The bookshelves also assume different functions depending on the location; in the kitchen they act as cabinets...
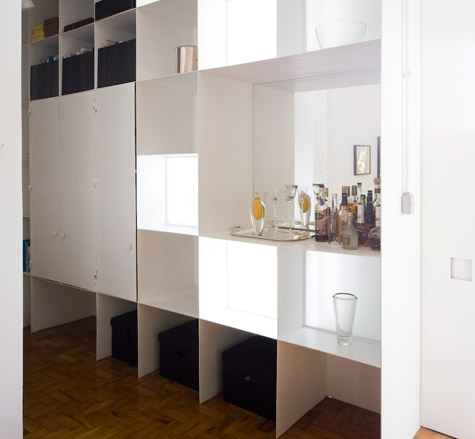
...in the living room they form a bar
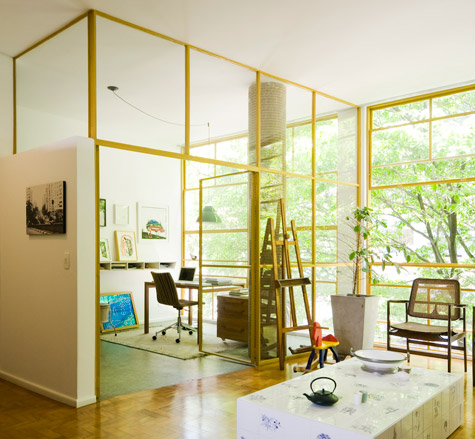
The flat also includes a separate glass-enclosed study room
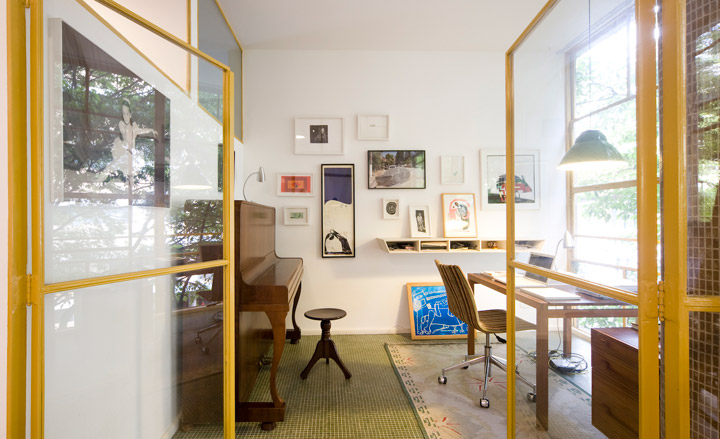
The window frames were restored to their original yellow colour
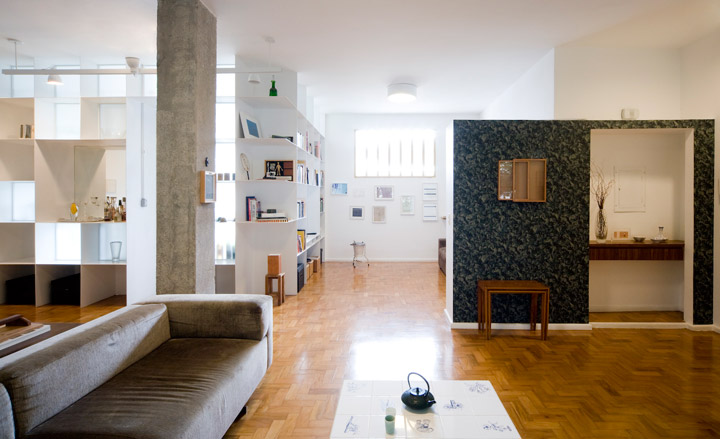
The entrance hall features a limited edition wallpaper by artist Thomas Demand produced for an exhibition at the Serpentine Gallery, London
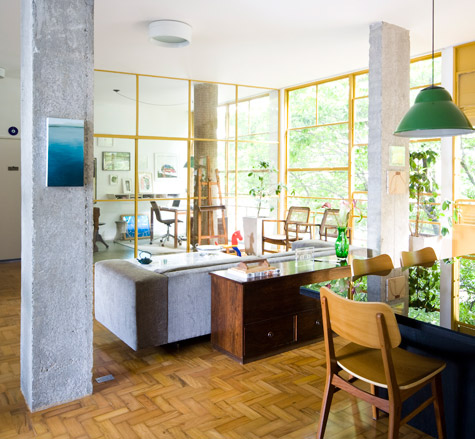
The existing wood parquet flooring distinguishes the flat’s main rooms, from the concrete-floor wet areas
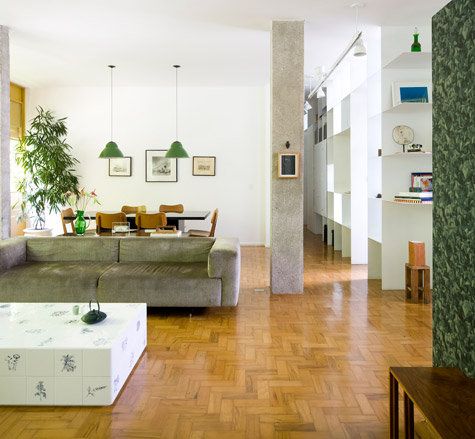
Redesigned to fit the needs of 21st century living, but retaining its unique modernist character, the flat also houses the owners’ collection of Brazilian art, as well as furniture picked out by them in consultation with the architects
Apartment 3: Tex Tonic House, London
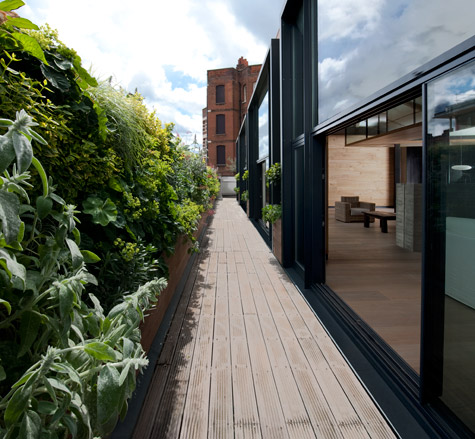
Tucked behind the mansion blocks and office slabs of Westminster, this new apartment occupies the eaves of a former Post Office depot, pushed up into the roof vaults and wrapped on one side by a narrow terrace and vertical garden
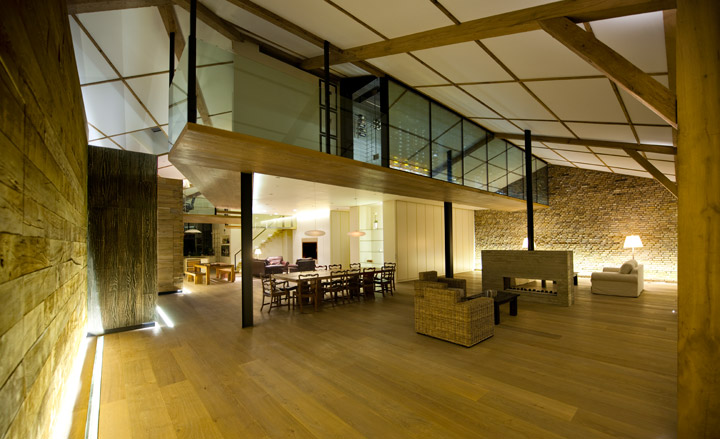
Paul McAneary, who once worked in John Pawson’s office, has tackled the client’s demands with gusto
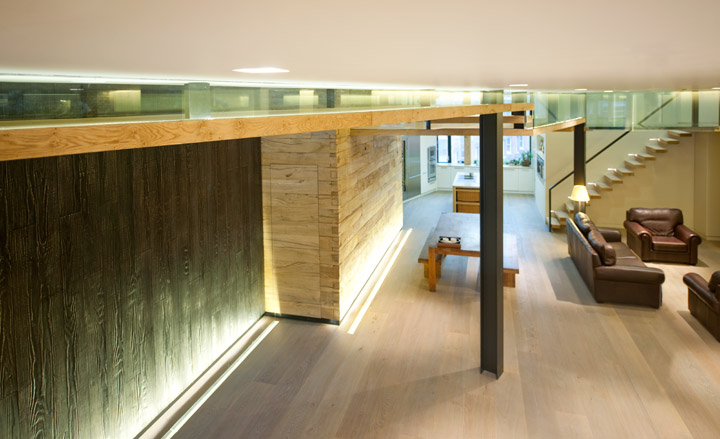
This is a generous space; there are few central London apartments that span the width of a city block, with a clear view from street to street from the living area to the south through to the kitchen in the north
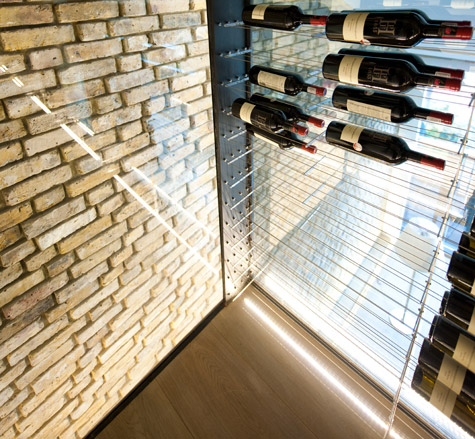
The most apparent and elaborate feature is the transparent wine cellar, suspended from the ceiling vault in a corridor of glass. The client - a serious oenophile - is a major collector, but figured that rather than tuck away his future vintages in a below stairs cellar he’d prefer to keep things on display.
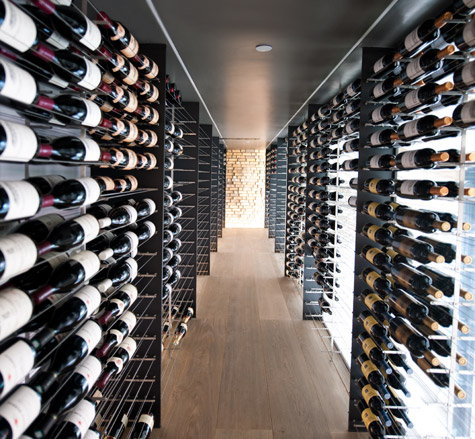
The result is a technical tour-de-force, a climate-controlled attic space that keeps over 3,000 bottles suspended on their sides - so the labels can be seen - on a series of finely tuned metal wires. Concealed uplighting makes the bottles glow, turning the entire cellar into an installation
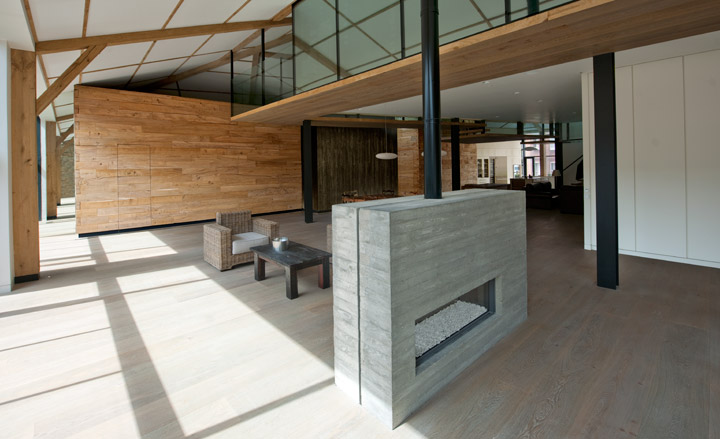
McAneary and his team have used the expansive floor area to play with scale and materials
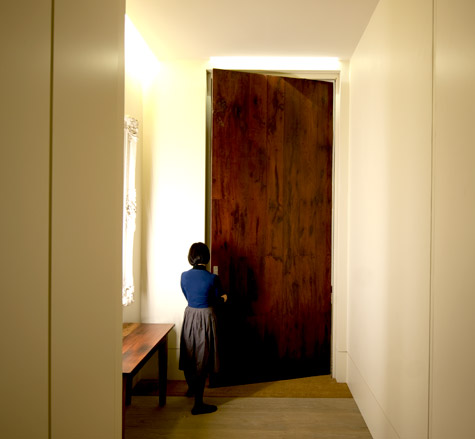
The entrance door - a vast slab of 200-year old Rhodesian Teak – stands nearly 4 metres high
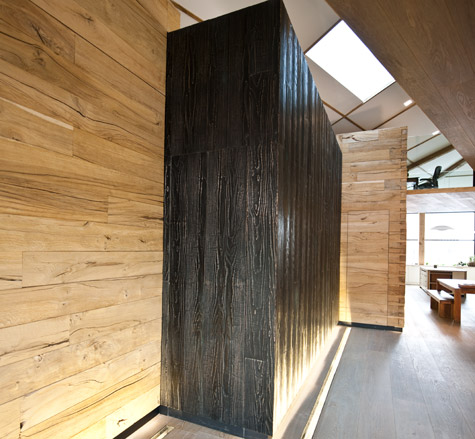
Wood-clad 'boxes' made from a combination of rough-cut oak, burnt, blackened timber and a cast-bronze cladding, conceal the bedroom suites
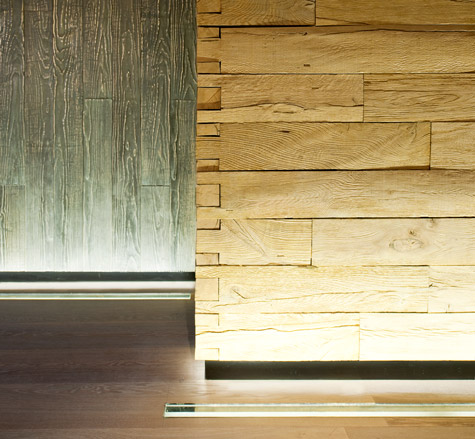
The 'boxes' are loosely inspired by the postal depot that once sat below
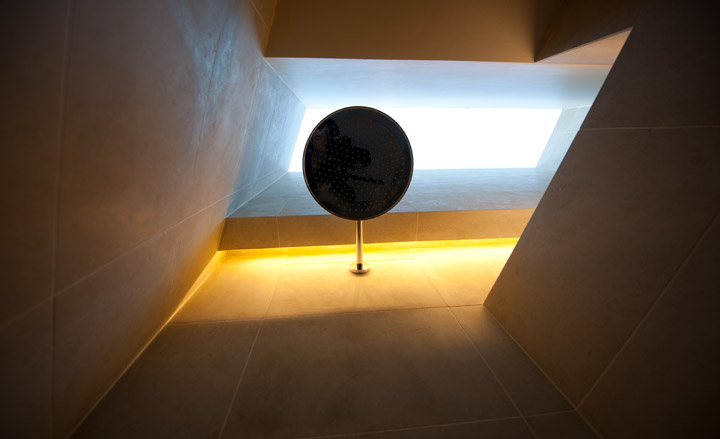
The bathrooms contain sky-lit showers and dramatic hand-cut lava stone walls
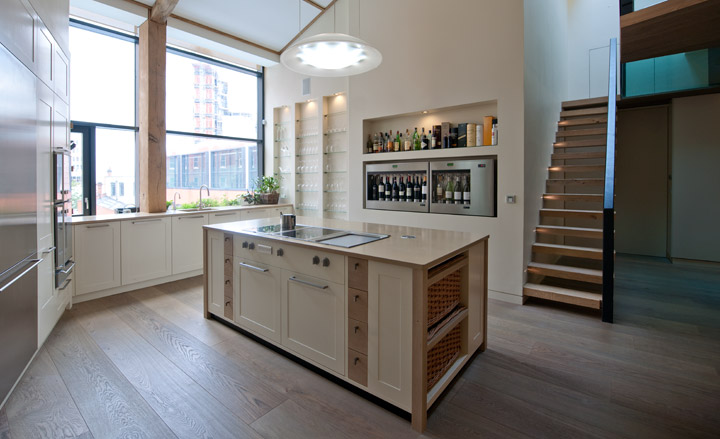
Technology in the apartment is pushed to the fore, such as the high-end enomatic wine dispenser in the kitchen
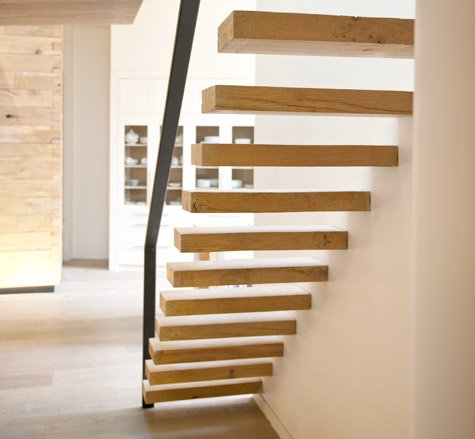
A delicate staircase leads up to the mezzanine level
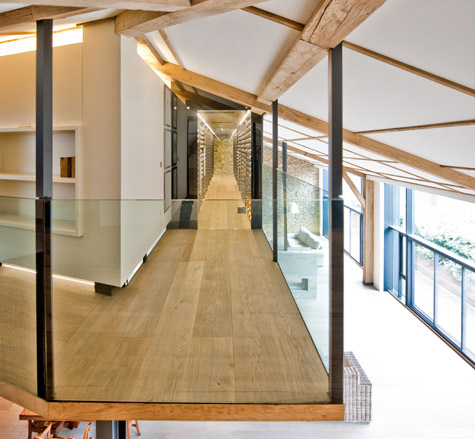
The slender mezzanine houses the wine cellar, a study and a discrete seating area, running around the L-shaped space at the highest point of the vaulted ceiling
Rosa Bertoli was born in Udine, Italy, and now lives in London. Since 2014, she has been the Design Editor of Wallpaper*, where she oversees design content for the print and online editions, as well as special editorial projects. Through her role at Wallpaper*, she has written extensively about all areas of design. Rosa has been speaker and moderator for various design talks and conferences including London Craft Week, Maison & Objet, The Italian Cultural Institute (London), Clippings, Zaha Hadid Design, Kartell and Frieze Art Fair. Rosa has been on judging panels for the Chart Architecture Award, the Dutch Design Awards and the DesignGuild Marks. She has written for numerous English and Italian language publications, and worked as a content and communication consultant for fashion and design brands.
-
 All-In is the Paris-based label making full-force fashion for main character dressing
All-In is the Paris-based label making full-force fashion for main character dressingPart of our monthly Uprising series, Wallpaper* meets Benjamin Barron and Bror August Vestbø of All-In, the LVMH Prize-nominated label which bases its collections on a riotous cast of characters – real and imagined
By Orla Brennan
-
 Maserati joins forces with Giorgetti for a turbo-charged relationship
Maserati joins forces with Giorgetti for a turbo-charged relationshipAnnouncing their marriage during Milan Design Week, the brands unveiled a collection, a car and a long term commitment
By Hugo Macdonald
-
 Through an innovative new training program, Poltrona Frau aims to safeguard Italian craft
Through an innovative new training program, Poltrona Frau aims to safeguard Italian craftThe heritage furniture manufacturer is training a new generation of leather artisans
By Cristina Kiran Piotti