Desert queen: a Tucson Mountain Retreat blends into the Arizona landscape

Placed delicately in its context, architecture firm DUST's Tucson Mountain Retreat is situated on the outskirts of the lush Sonoran Desert, designed in direct response to its intriguing setting. The architects, who describe the project as being ‘rooted in the desert’, have created a striking rammed earth dwelling that makes minimum impact on its fragile environment. It seamlessly blends into the surrounding Arizona landscape, featuring elegant, clean lines and a minimalist aesthetic – making it the perfect backdrop for our September issue’s ‘High noon’ fashion shoot.
The house was meticulously positioned to optimise sun exposure without excessive solar heat gain and to allow for uninterrupted 360-degree views. The initial decision to use rammed earth greatly informed the design and construction of the property and played a crucial role in the process of submerging the home into the landscape.
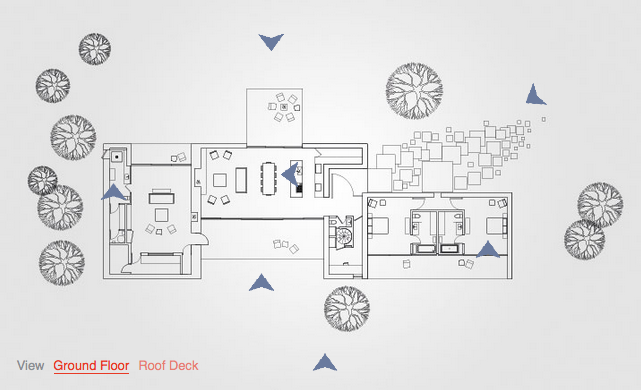
Take an interactive tour of Tucson Mountain Retreat
The home’s designated car parking space is kept at bay, strategically positioned 400 feet from the entrance, requiring visitors to approach it by foot. As water is geographically scarce, the architects’ design incorporates a 30,000-gallon rainwater harvesting system to service the house all year round. The low, horizontal home stretches along an east-west axis, with the sleeping areas extending into a number of patios which open towards the south, protected by the intense desert sun by deep overhangs.
The internal program is separated into three zones: living, sleeping and entertainment areas. These three areas occupy a different section of the structure and the visitor has to step outside one in order to enter the next. This gesture both allows a level of privacy between uses, and urges the inhabitants to be at one with the breathtaking desert landscape.
The ‘High noon’ fashion shoot is featured in the September 2016 issue of Wallpaper* (W*210)
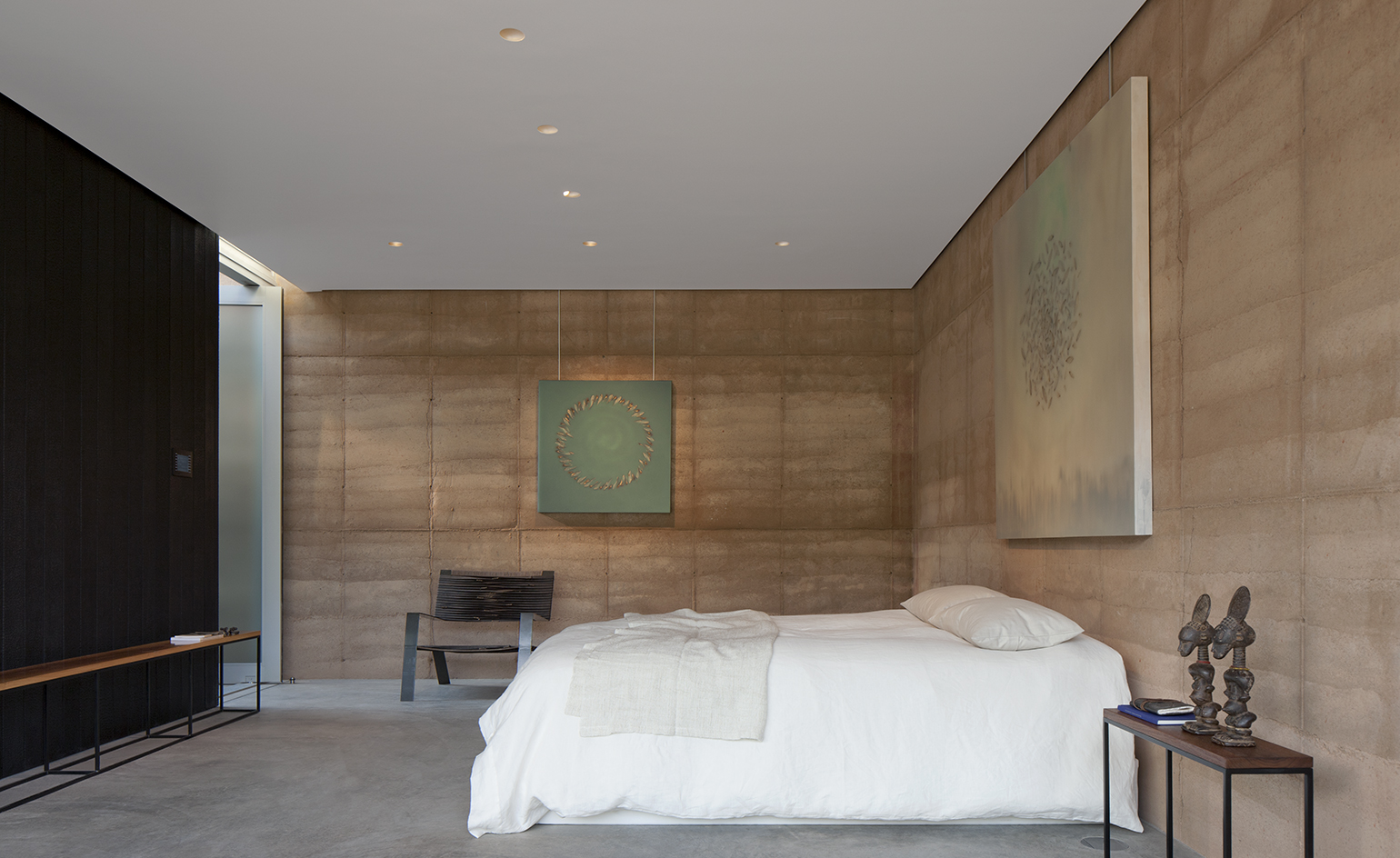
The home is divided into three clear zones: the living areas, the bedrooms and the entertainment quarters
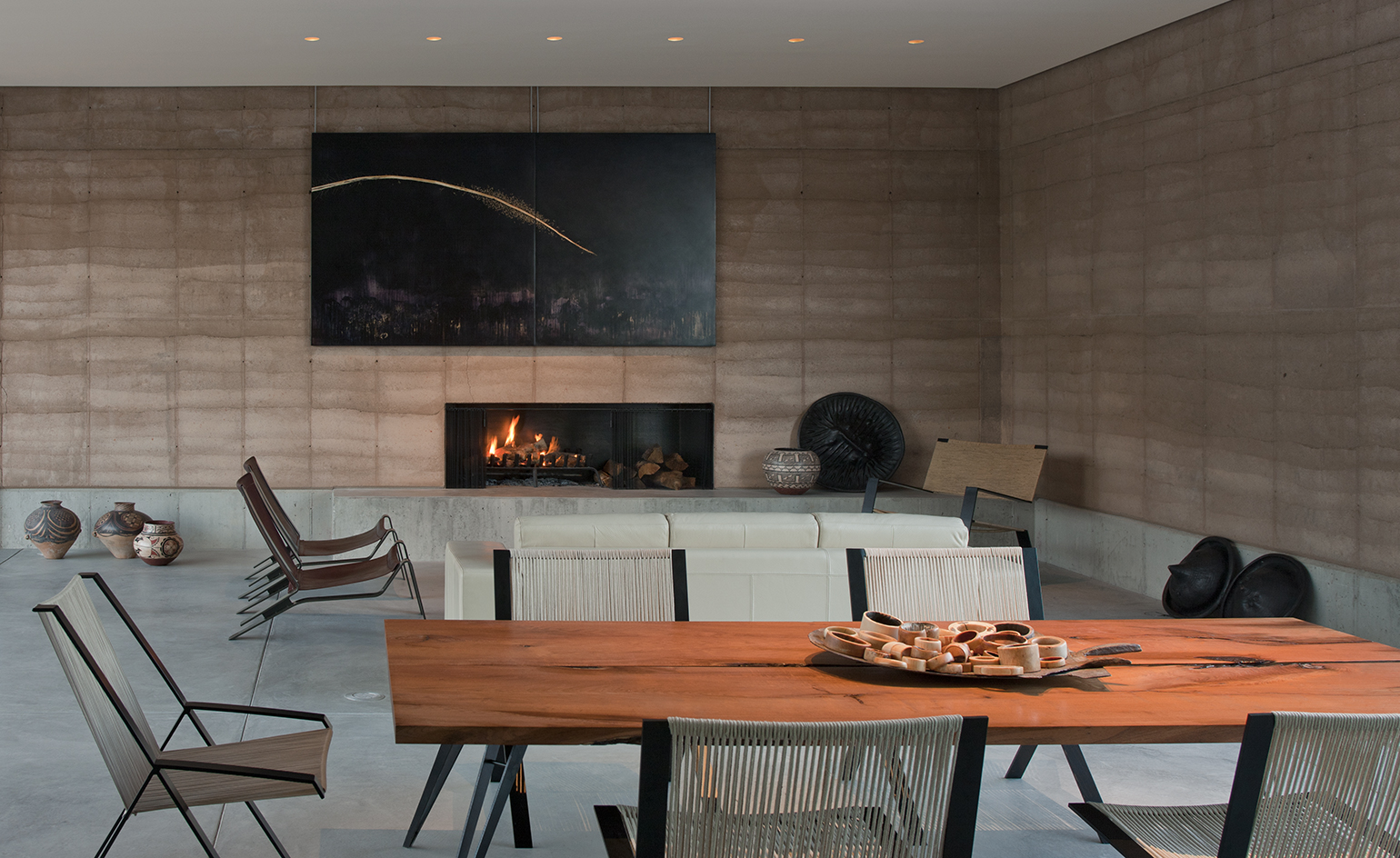
An earthy, warm aesthetic is afforded via the rammed earth construction, whereby soil is compacted into architectural formwork
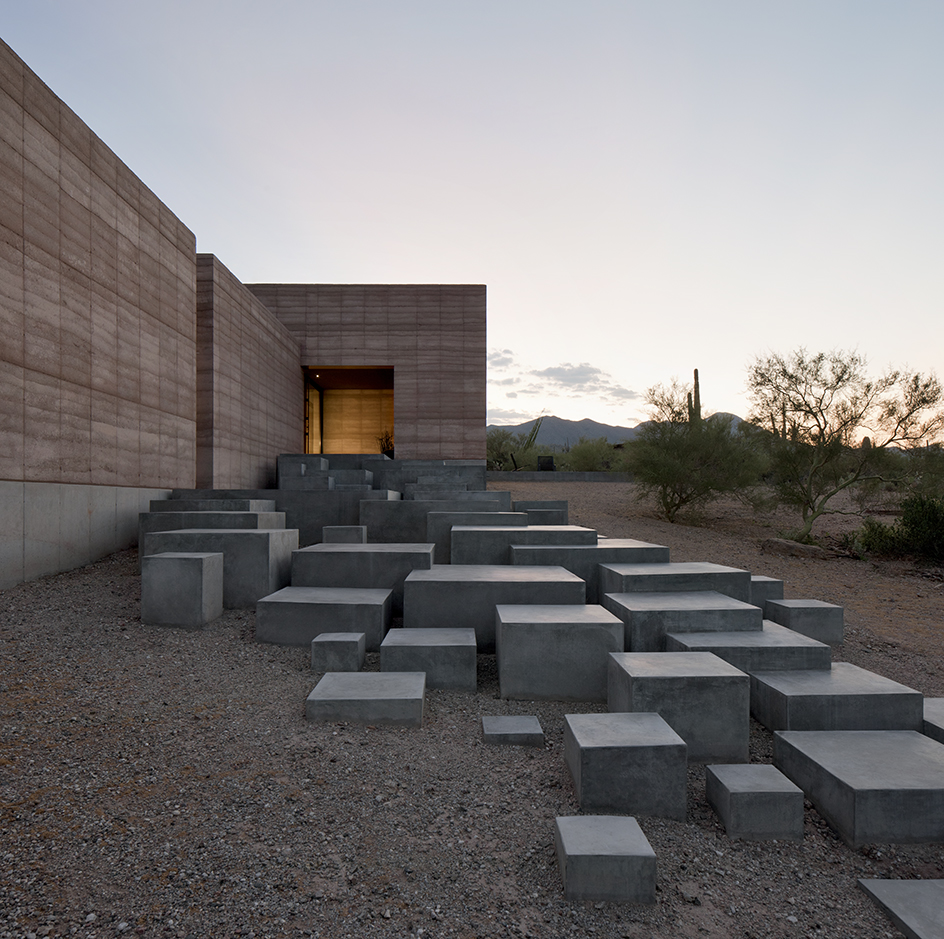
A series of sculptural concrete steps greets visitors and leads them to the main entrance
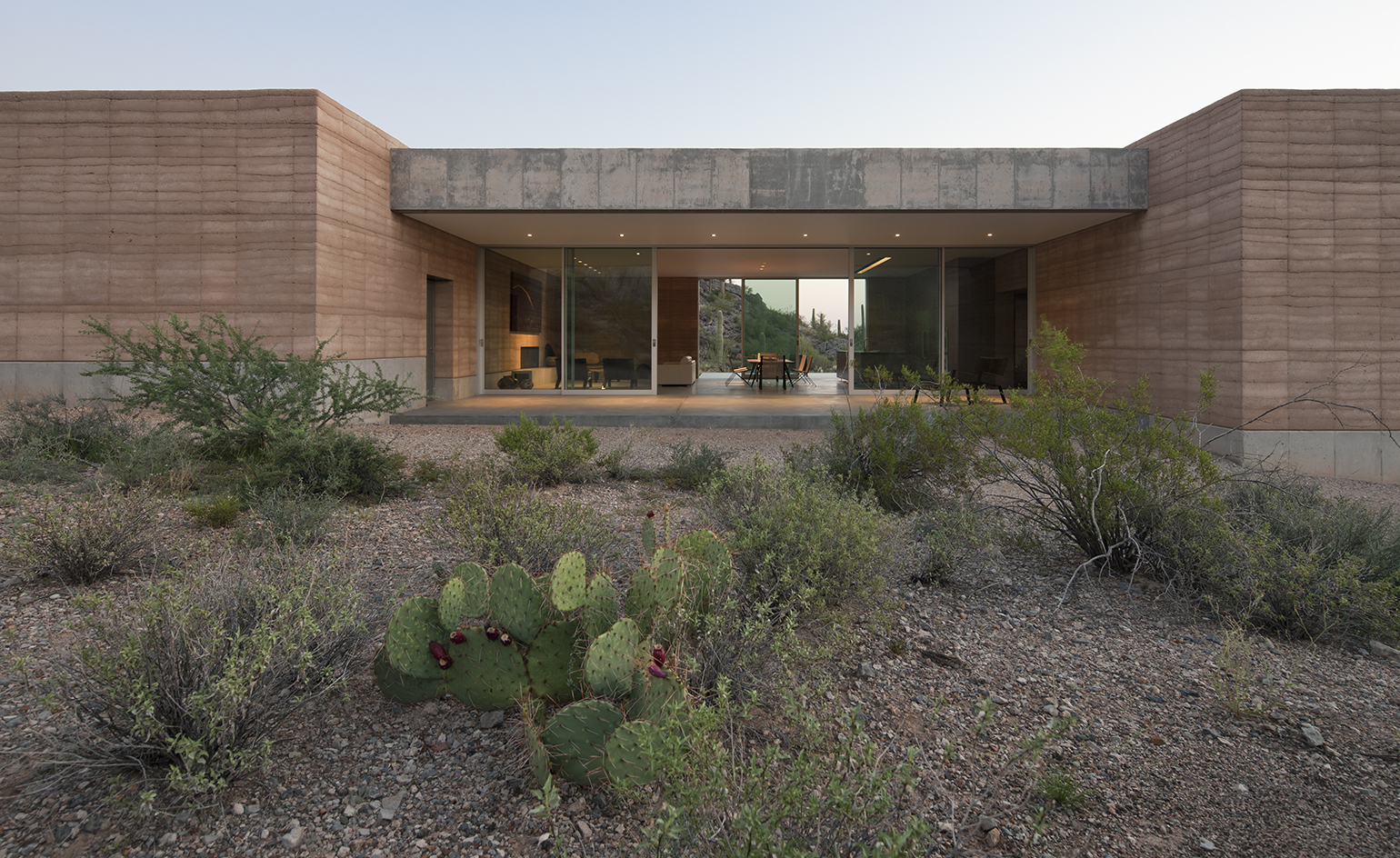
The architects describe their design as being 'rooted in the desert', due to its pared down natural aesthetic that blends seamlessly with its setting
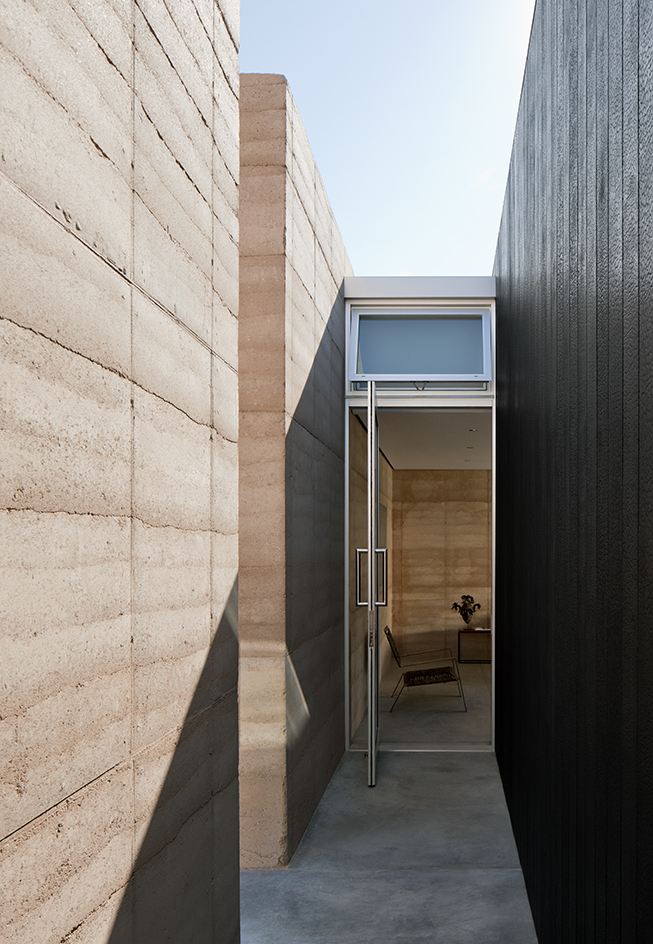
Excessive solar heat gain has been avoided by orienting the house on an east-west axis and by reducing door and window openings along these façades
Information
For more information on the Tucson Mountain Retreat, visit the DUST website or the Tucson Mountain Retreat website
Photography: Bill Timmerman
Wallpaper* Newsletter
Receive our daily digest of inspiration, escapism and design stories from around the world direct to your inbox.
-
 Tour the best contemporary tea houses around the world
Tour the best contemporary tea houses around the worldCelebrate the world’s most unique tea houses, from Melbourne to Stockholm, with a new book by Wallpaper’s Léa Teuscher
By Léa Teuscher
-
 ‘Humour is foundational’: artist Ella Kruglyanskaya on painting as a ‘highly questionable’ pursuit
‘Humour is foundational’: artist Ella Kruglyanskaya on painting as a ‘highly questionable’ pursuitElla Kruglyanskaya’s exhibition, ‘Shadows’ at Thomas Dane Gallery, is the first in a series of three this year, with openings in Basel and New York to follow
By Hannah Silver
-
 Australian bathhouse ‘About Time’ bridges softness and brutalism
Australian bathhouse ‘About Time’ bridges softness and brutalism‘About Time’, an Australian bathhouse designed by Goss Studio, balances brutalist architecture and the softness of natural patina in a Japanese-inspired wellness hub
By Ellie Stathaki
-
 This minimalist Wyoming retreat is the perfect place to unplug
This minimalist Wyoming retreat is the perfect place to unplugThis woodland home that espouses the virtues of simplicity, containing barely any furniture and having used only three materials in its construction
By Anna Solomon
-
 We explore Franklin Israel’s lesser-known, progressive, deconstructivist architecture
We explore Franklin Israel’s lesser-known, progressive, deconstructivist architectureFranklin Israel, a progressive Californian architect whose life was cut short in 1996 at the age of 50, is celebrated in a new book that examines his work and legacy
By Michael Webb
-
 A new hilltop California home is rooted in the landscape and celebrates views of nature
A new hilltop California home is rooted in the landscape and celebrates views of natureWOJR's California home House of Horns is a meticulously planned modern villa that seeps into its surrounding landscape through a series of sculptural courtyards
By Jonathan Bell
-
 The Frick Collection's expansion by Selldorf Architects is both surgical and delicate
The Frick Collection's expansion by Selldorf Architects is both surgical and delicateThe New York cultural institution gets a $220 million glow-up
By Stephanie Murg
-
 Remembering architect David M Childs (1941-2025) and his New York skyline legacy
Remembering architect David M Childs (1941-2025) and his New York skyline legacyDavid M Childs, a former chairman of architectural powerhouse SOM, has passed away. We celebrate his professional achievements
By Jonathan Bell
-
 The upcoming Zaha Hadid Architects projects set to transform the horizon
The upcoming Zaha Hadid Architects projects set to transform the horizonA peek at Zaha Hadid Architects’ future projects, which will comprise some of the most innovative and intriguing structures in the world
By Anna Solomon
-
 Frank Lloyd Wright’s last house has finally been built – and you can stay there
Frank Lloyd Wright’s last house has finally been built – and you can stay thereFrank Lloyd Wright’s final residential commission, RiverRock, has come to life. But, constructed 66 years after his death, can it be considered a true ‘Wright’?
By Anna Solomon
-
 Heritage and conservation after the fires: what’s next for Los Angeles?
Heritage and conservation after the fires: what’s next for Los Angeles?In the second instalment of our 'Rebuilding LA' series, we explore a way forward for historical treasures under threat
By Mimi Zeiger