Fonte Boa House is a minimalist rural idyll in central Portugal
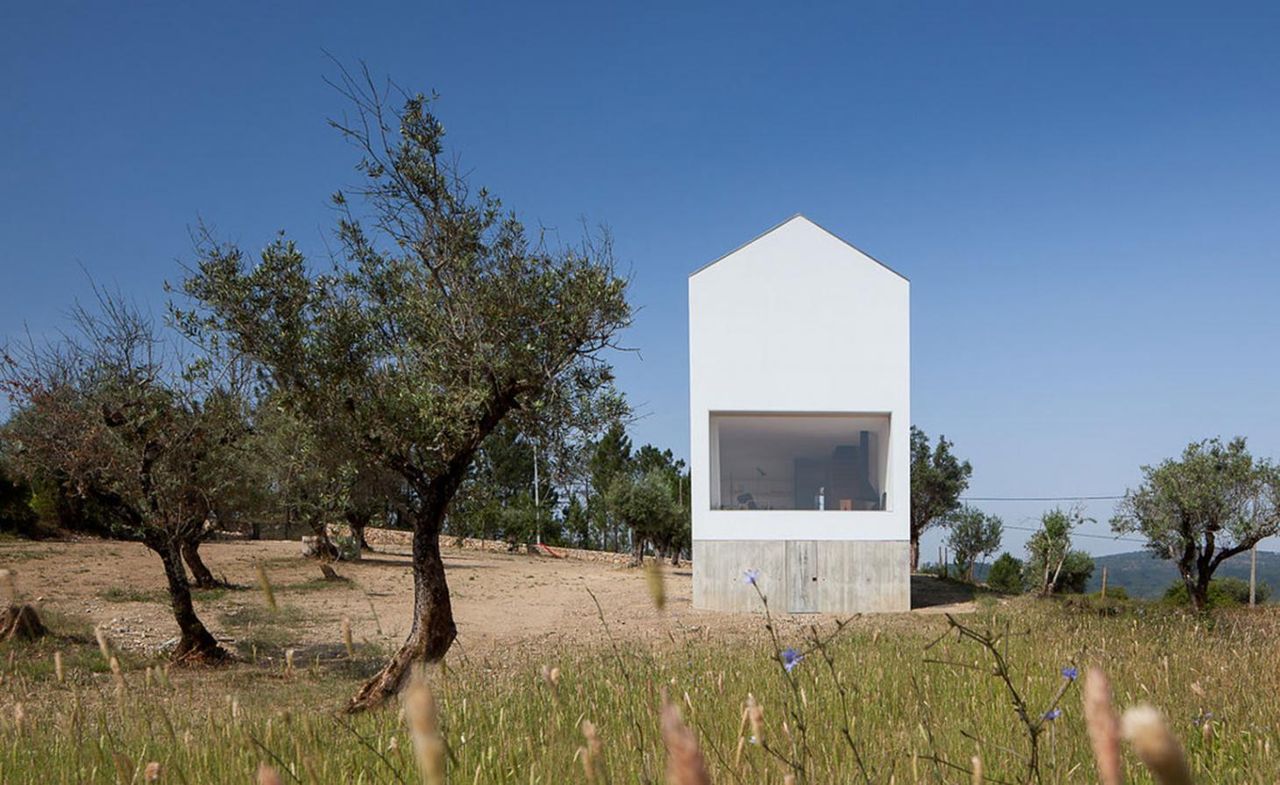
Bound by the picturesque Jerumelo, Sicó and Espinhal mountains, the green Rabaçal valley in central Portugal easily evokes romantic notions of a rural idyll. It comes as no surprise that the striking new 180 sq m single family home by Coimbra based João Mendes Ribeiro Arquitecto, is taking full advantage of this remarkable setting.
Located on a small estate encompassing a vineyard and olive grove, Fonte Boa House is sensitively positioned on the western edge of the plot, its linear orientation maximising daylight and views, whilst carefully interacting with the gentle rolling topography.
The gleaming white rectangular volume, which draws on traditional Portuguese dwellings, with a playful pattern of picture frame windows and a streamlined zinc roof, is rooted to the sloping scrubland by concrete pad foundations. Flush with the gable walls, this subtle support system enables the house to preside over the estate with marginal intervention to the landscape.
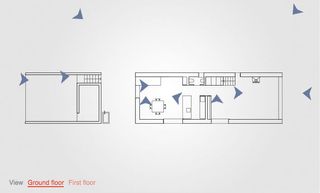
Take an interactive tour of Fonte Boa house
The stark concrete retaining walls of the semi-sunken carpark are set in perfect alignment to the house, its elongated form providing an attenuated buffer from the main road. An external storage room is neatly incorporated next to a concrete stair that draws the eye towards the entrance.
A simple palette of white walls and timber floors is used throughout the bright interior, with key features of the internal layout determining the position of the abstract window openings. Not always for view, low level windows cleverly emphasise critical junctions, however the pièce de résistance is the living room glazed wall, seamlessly slotted into a deep reveal, framing dramatic views out over the valley.
The internal arrangement of each floor is organised in three parts. At ground level, a central stair and kitchen divide the dining and living space. At first floor, a bathroom, office and hallway divide two bedrooms, with the pitched ceiling giving the impression of an almost gallery like space.
Wallpaper* Newsletter
Receive our daily digest of inspiration, escapism and design stories from around the world direct to your inbox.
Clutter, the enemy of minimalist design, is concealed with generously apportioned integrated furniture. The bedroom storage units align millimetre-perfect to adjacent door architraves, and the underside of the stair is filled with flush drawers and cabinets, allowing plenty of room to sit back with a glass of wine from the vineyard and appreciate the glorious setting.
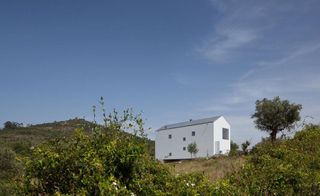
The white rendered façade is evocative of the Portuguese region’s vernacular tradition of simple pitched forms and white washed walls, with a playful pattern of picture frame windows, carefully positioned to optimise the internal experience
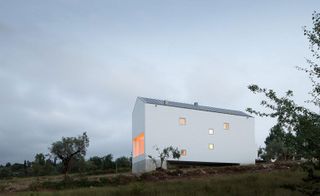
The subtle support system of concrete pad foundations enables the house to preside over the estate with marginal intervention to the landscape
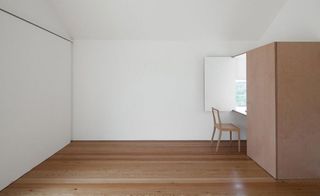
A simple palette of white walls and timber floors is used throughout the interior with sleek integrated furniture concealing clutter
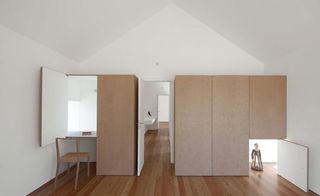
The bedroom integrated storage unit is in perfect alignment with door architraves. It includes playful moving elements that reveal the abstract window openings and control the daylight
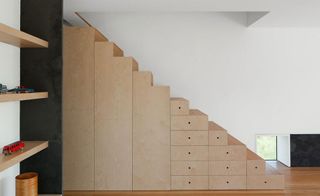
Under stair storage with flush doors and minimal joints reduces the need for loose furniture in the living space
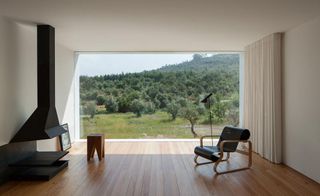
The frameless glass facade in the living room is the pièce de résistance, providing dramatic views out over the Fonte Boa estate
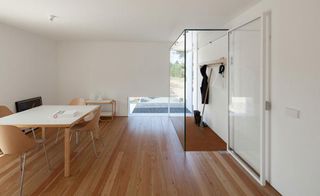
A frameless glass lobby appended to the entrance, slots into the dining space and aids the transition from outside to inside
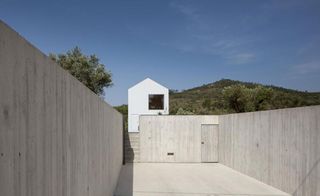
The stark concrete retaining walls of the semi-sunken carpark are set in perfect alignment to the house, its elongated form providing an attenuated buffer from the main road
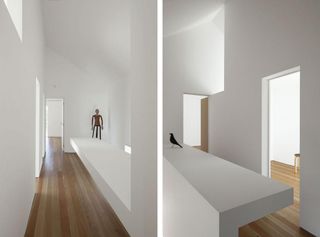
A generous hallway at first floor divides the two bedrooms, with the pitched ceiling creating an interior reminiscent of an art gallery
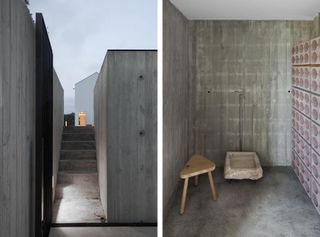
An external storage area is neatly incorporated into the carpark walls. The adjacent concrete stair draws the eye towards the entrance.
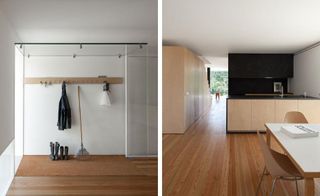
The meticulous attention paid to the design of fixed furniture is prevalent throughout the house, including the kitchen storage units positioned flush with the under stair storage
INFORMATION
Photography: José Campos
-
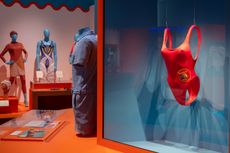 ‘Splash! A Century of Swimming and Style’ at Design Museum interrogates the loaded history of swimwear
‘Splash! A Century of Swimming and Style’ at Design Museum interrogates the loaded history of swimwearCurator Amber Butchart speaks to Wallpaper* about the Design Museum’s latest exhibition, which explores the cultural impact of swimwear – from Pamela Anderson’s bombshell ‘Baywatch’ one-piece to those made for sports, leisure or fashion statement
By Zoe Whitfield Published
-
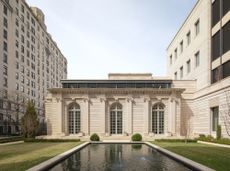 The Frick Collection's expansion by Selldorf Architects is both surgical and delicate
The Frick Collection's expansion by Selldorf Architects is both surgical and delicateThe New York cultural institution gets a $220 million glow-up
By Stephanie Murg Published
-
 Come as you are to see Kurt Cobain’s acoustic guitar on show in the UK for the first time
Come as you are to see Kurt Cobain’s acoustic guitar on show in the UK for the first timeKurt Cobain’s acoustic guitar goes on display at the Royal College of Music Museum in London as part of an exhibition exploring Nirvana’s MTV Unplugged performance
By Tianna Williams Published
-
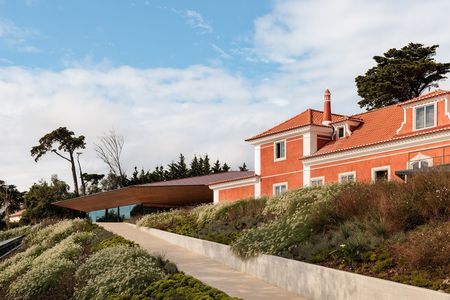 Tour the Albuquerque Foundation, Portugal’s new ceramics hub, where the historic and contemporary meet
Tour the Albuquerque Foundation, Portugal’s new ceramics hub, where the historic and contemporary meetA new cultural destination dedicated to ceramics, The Albuquerque Foundation by Bernardes Arquitetura opens its doors in Sintra, Portugal
By Ellie Stathaki Published
-
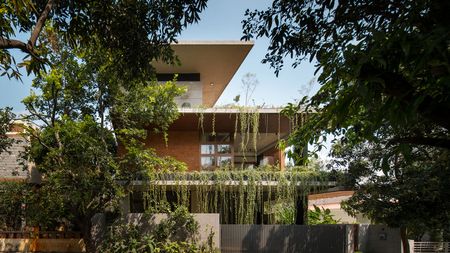 Year in review: the top 12 houses of 2024, picked by architecture director Ellie Stathaki
Year in review: the top 12 houses of 2024, picked by architecture director Ellie StathakiThe top 12 houses of 2024 comprise our finest and most read residential posts of the year, compiled by Wallpaper* architecture & environment director Ellie Stathaki
By Ellie Stathaki Published
-
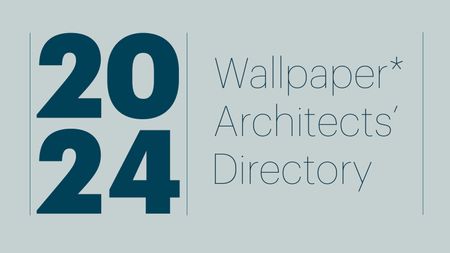 Wallpaper* Architects’ Directory 2024: meet the practices
Wallpaper* Architects’ Directory 2024: meet the practicesIn the Wallpaper* Architects Directory 2024, our latest guide to exciting, emerging practices from around the world, 20 young studios show off their projects and passion
By Ellie Stathaki Published
-
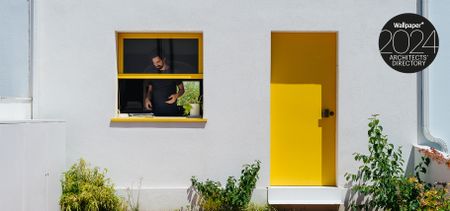 Branco del Rio's House AA8 brings a pop of colour to its Portuguese neighbourhood
Branco del Rio's House AA8 brings a pop of colour to its Portuguese neighbourhoodBased in Portugal, Branco del Rio Arquitectos joins the Wallpaper* Architects’ Directory 2024, our annual round-up of exciting emerging architecture studios
By Tianna Williams Published
-
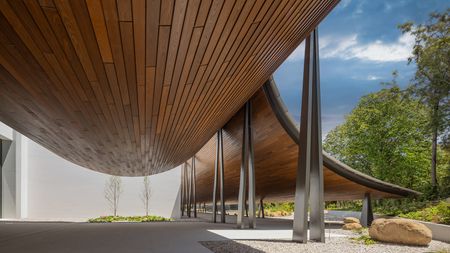 Gulbenkian Foundation's new art centre by Kengo Kuma is light and inviting
Gulbenkian Foundation's new art centre by Kengo Kuma is light and invitingLisbon's Gulbenkian Foundation reveals its redesign and new contemporary art museum, Centro de Arte Moderna (CAM), by Kengo Kuma with landscape architects VDLA
By Amah-Rose Mcknight Abrams Published
-
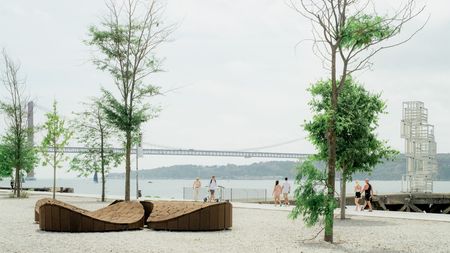 City Cortex celebrates cork’s versatility with public installations in Lisbon
City Cortex celebrates cork’s versatility with public installations in LisbonCity Cortex, an urban project in Lisbon developed by Amorim, celebrates cork as a sustainable material with installations by Gabriel Calatrava, Leong Leong, Yves Behar and more
By Nana Ama Owusu-Ansah Published
-
 Casa e a Pedra is a Porto home emerging from a rocky context
Casa e a Pedra is a Porto home emerging from a rocky contextCasa e a Pedra by architect François Leite is an urban residential reinvention in Porto, Portugal
By Ellie Stathaki Published
-
 Álvaro Siza Wing expands archive and exhibition space in Porto’s Museu Serralves
Álvaro Siza Wing expands archive and exhibition space in Porto’s Museu SerralvesÁlvaro Siza returns to Serralves Museum of Contemporary Art in Porto, crafting his namesake new wing that just opened to the public
By Josh Fenton Published