Minimalist living: Gluck+ creates a calming lakeshore home in Chicago
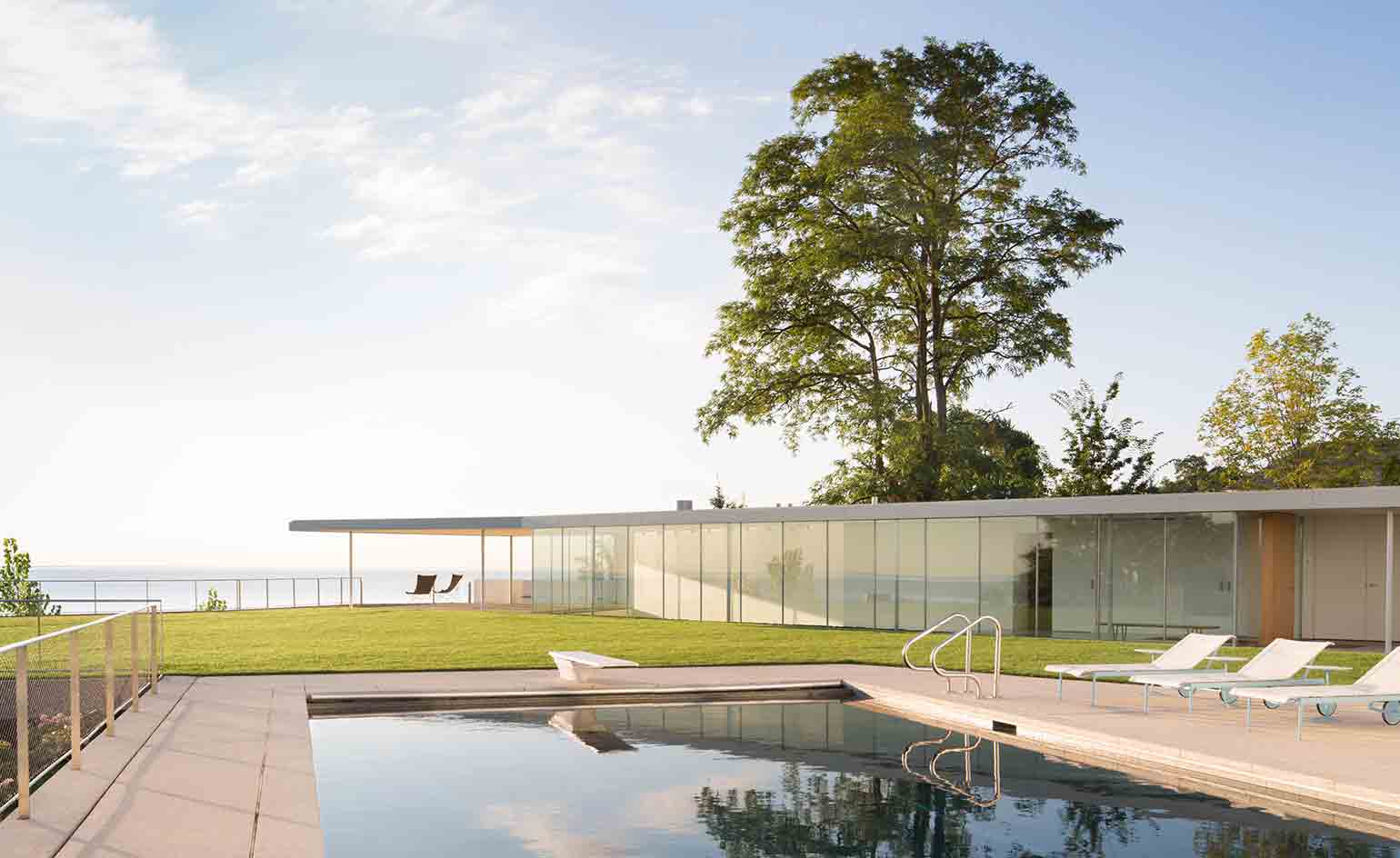
Envisioned by New York-based architects Gluck+, House to the Beach was designed to encapsulate the atmosphere of West Coast living and transport it to a serene Midwestern lakeside location. Built for a large family of seven, the property is situated on a sandy stretch of private beach on the shores of Lake Michigan, bringing life to a picturesque plot that had been empty for over a decade.
Designed in direct response to the neighbouring Baha’i Temple, House to the Beach is minimal and refined, offsetting the temple’s ornamental facade. When entering the building from the street level – via the property's second floor – visitors are greeted by the structure’s main stairwell and the home’s family room and media lounge, both located adjacent to the children’s bedrooms. When descending the main stair, the internal programme slowly unfolds, as the visitor travels through the library before heading downwards, towards the home’s generous public areas that open out directly onto the beach.
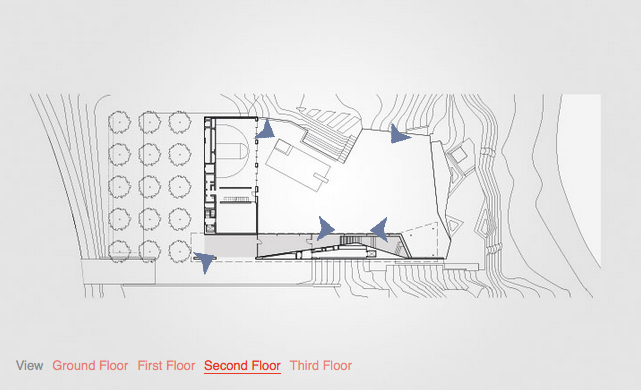
Take an interactive tour of House to the Beach
The beach house’s minimal and subdued façade was designed to act as a subtle backdrop to the neighbouring grid of trees planted in the parking forecourt. Black stained cypress wood appears sporadically along the home’s base, creating the illusion that the upper levels float, and adding warmth and depth to the home’s exterior shell.
Materials were selected to enhance the spatial experience of each room; terrazzo stairs, for instance, provide texture. Vibrant splashes of colour make a calculated appearance throughout the property; the striking forest green curtain, situated midway down the main stair and hung on a circular track, provides a prime example. This gesture creates a moment of privacy for the nearby bedroom wing, while creating an intimate nook for relaxing and reading.
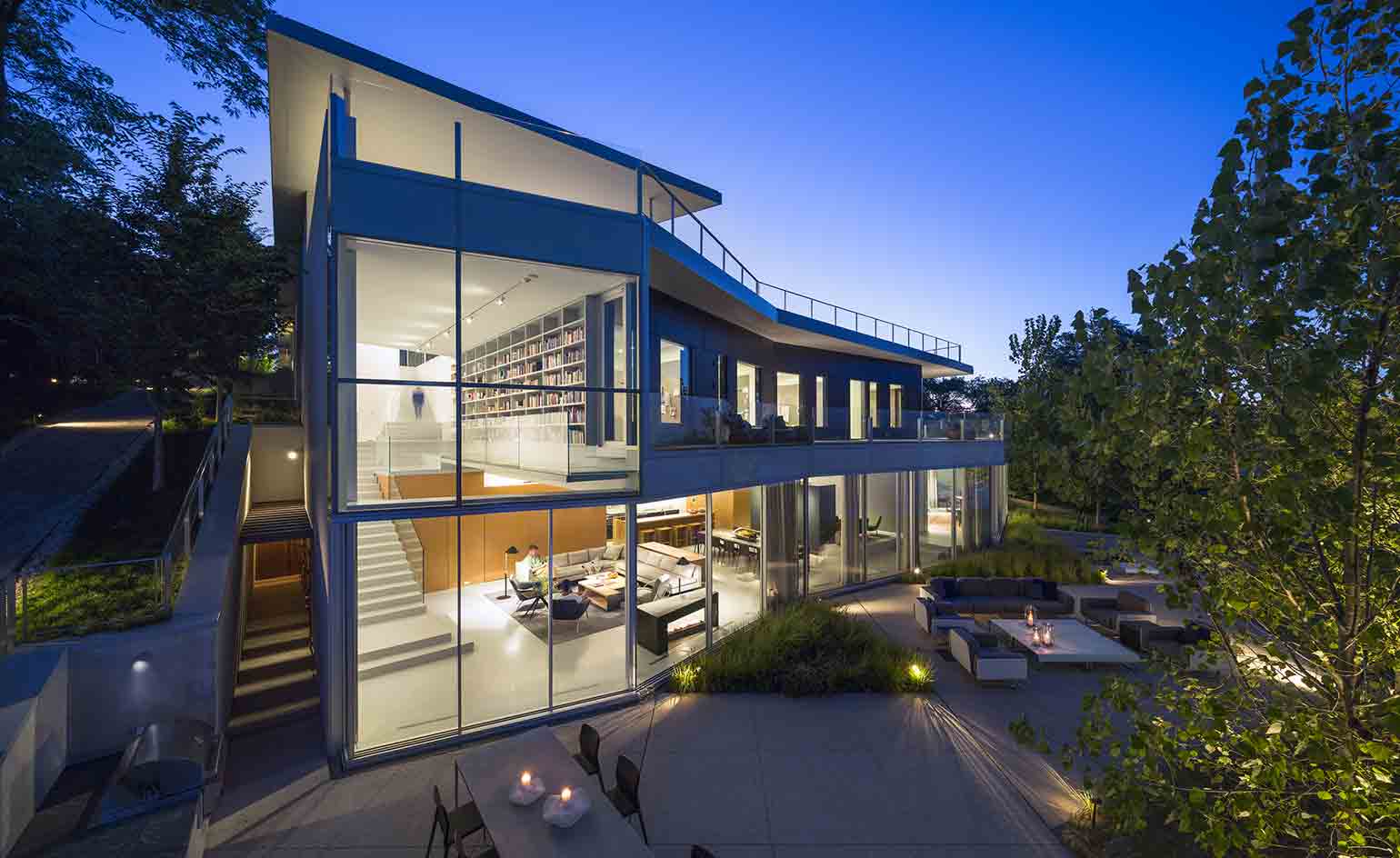
The three-storey home is open towards the beach, where stretches of lawn can also be seen, covering part of the property
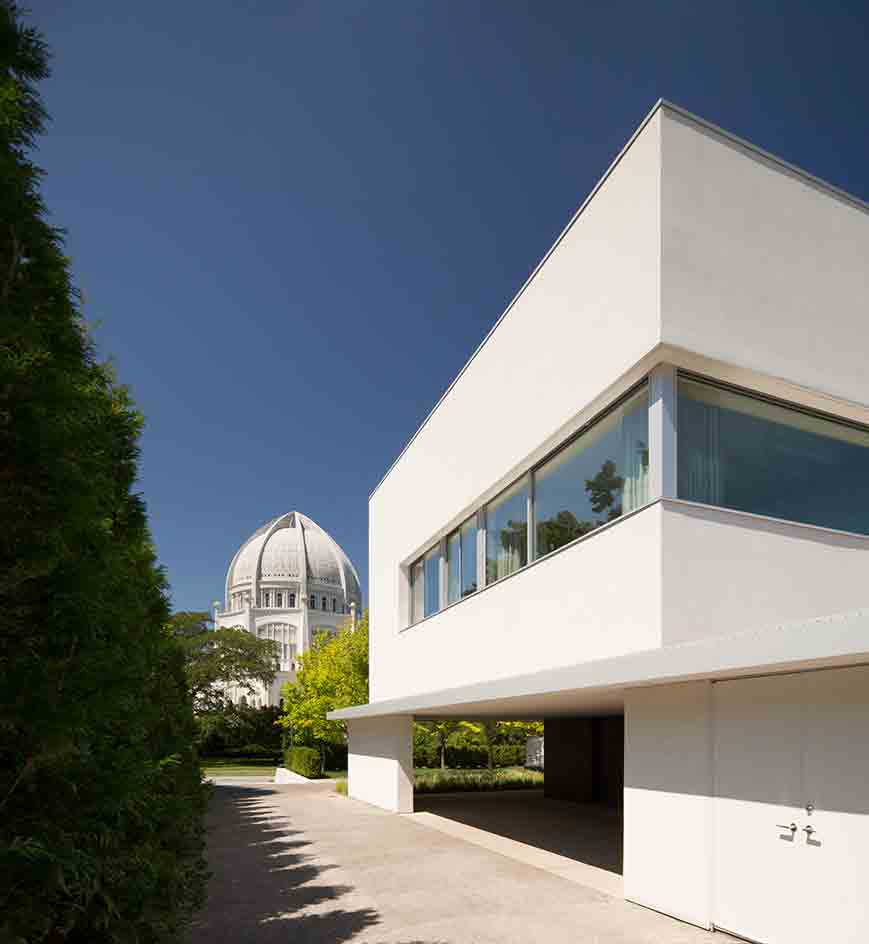
The design also offsets the aesthetics for the neighbouring Baha’i Temple and its ornate facade
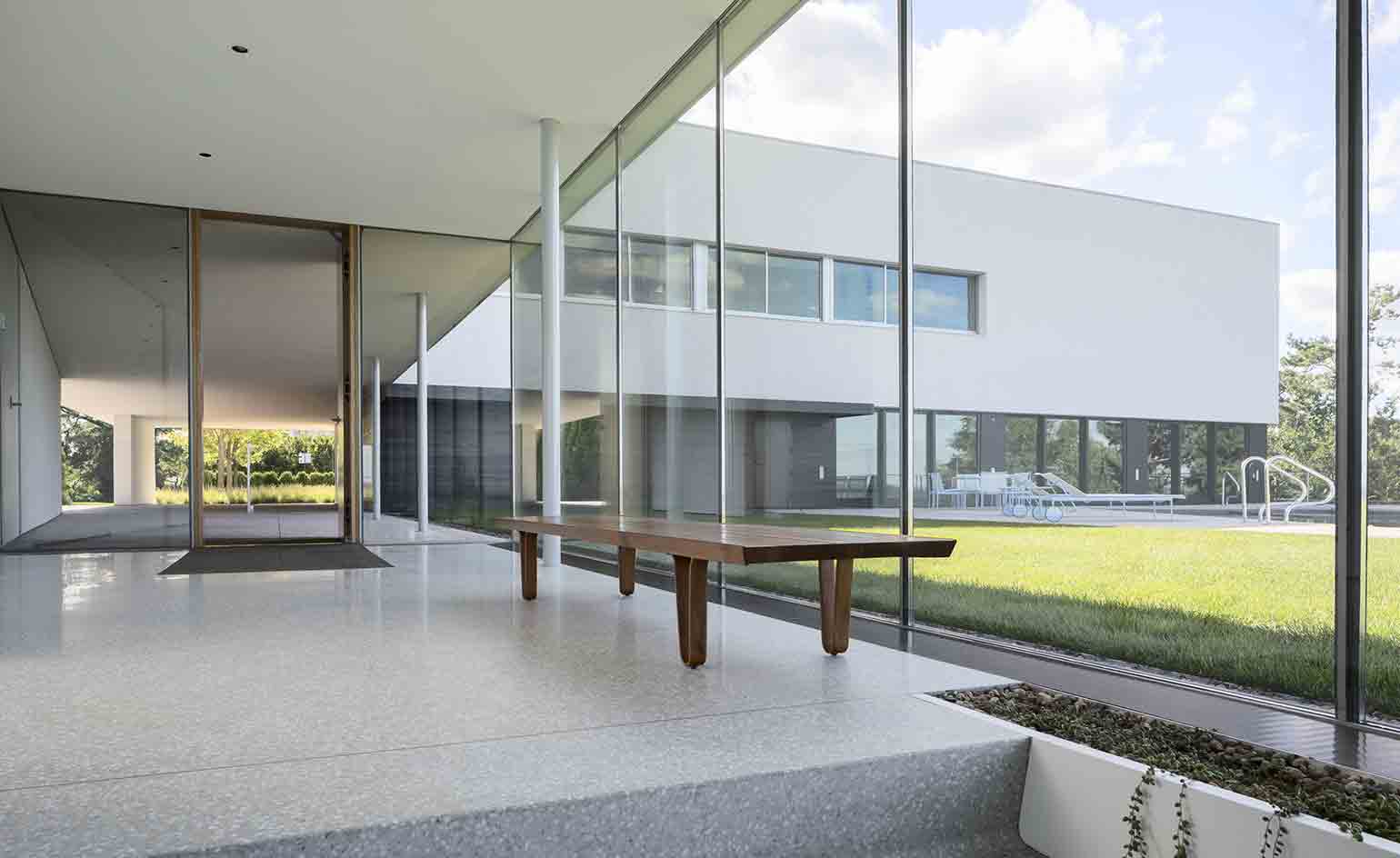
The internal program was composed as a response to the house’s context, taking into account the angle of the neighbouring main road and the 40-foot elevation from road to beach
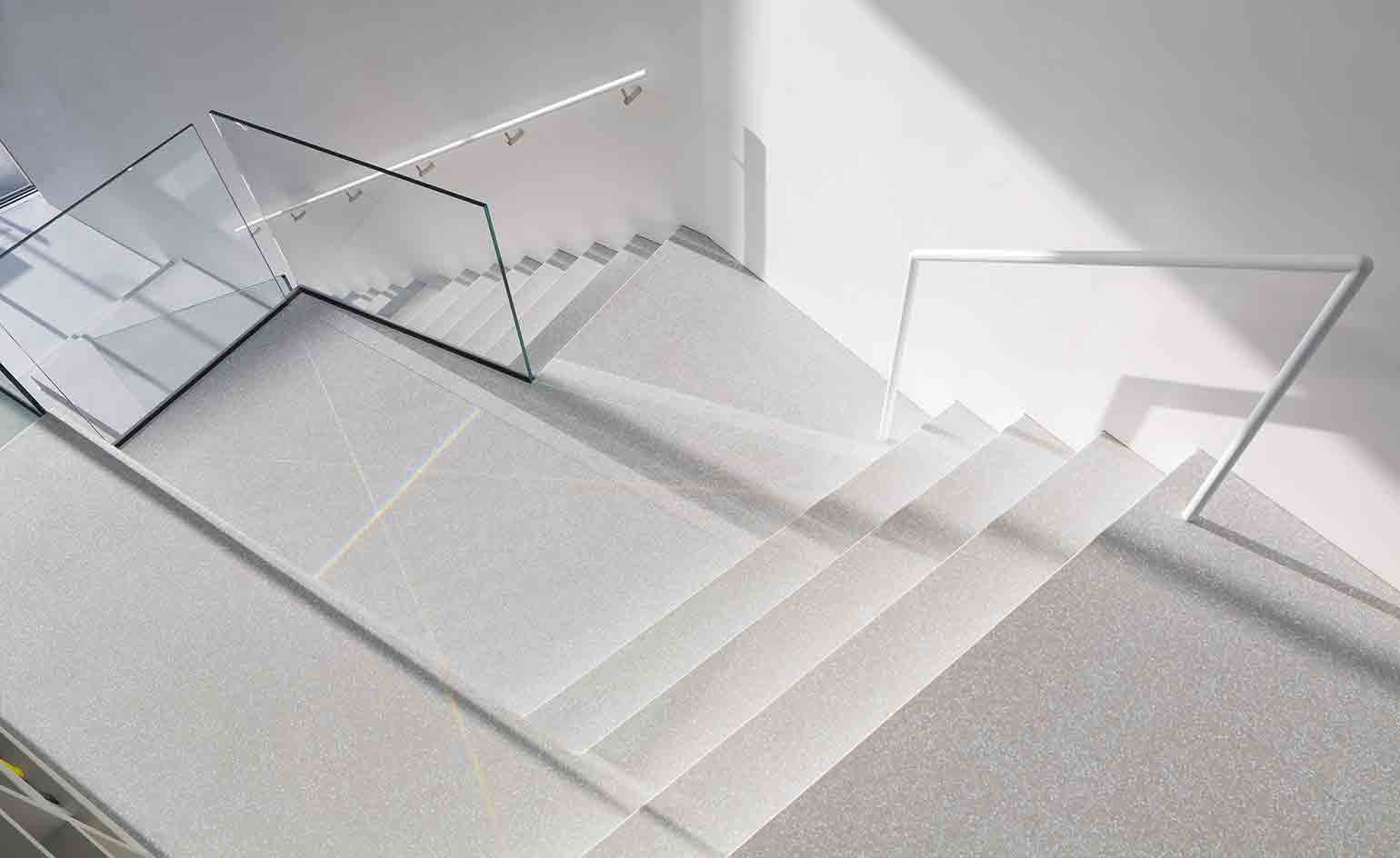
When entering the property from the street level, visitors are greeted by the home’s main stairwell, which leads down to the private spaces
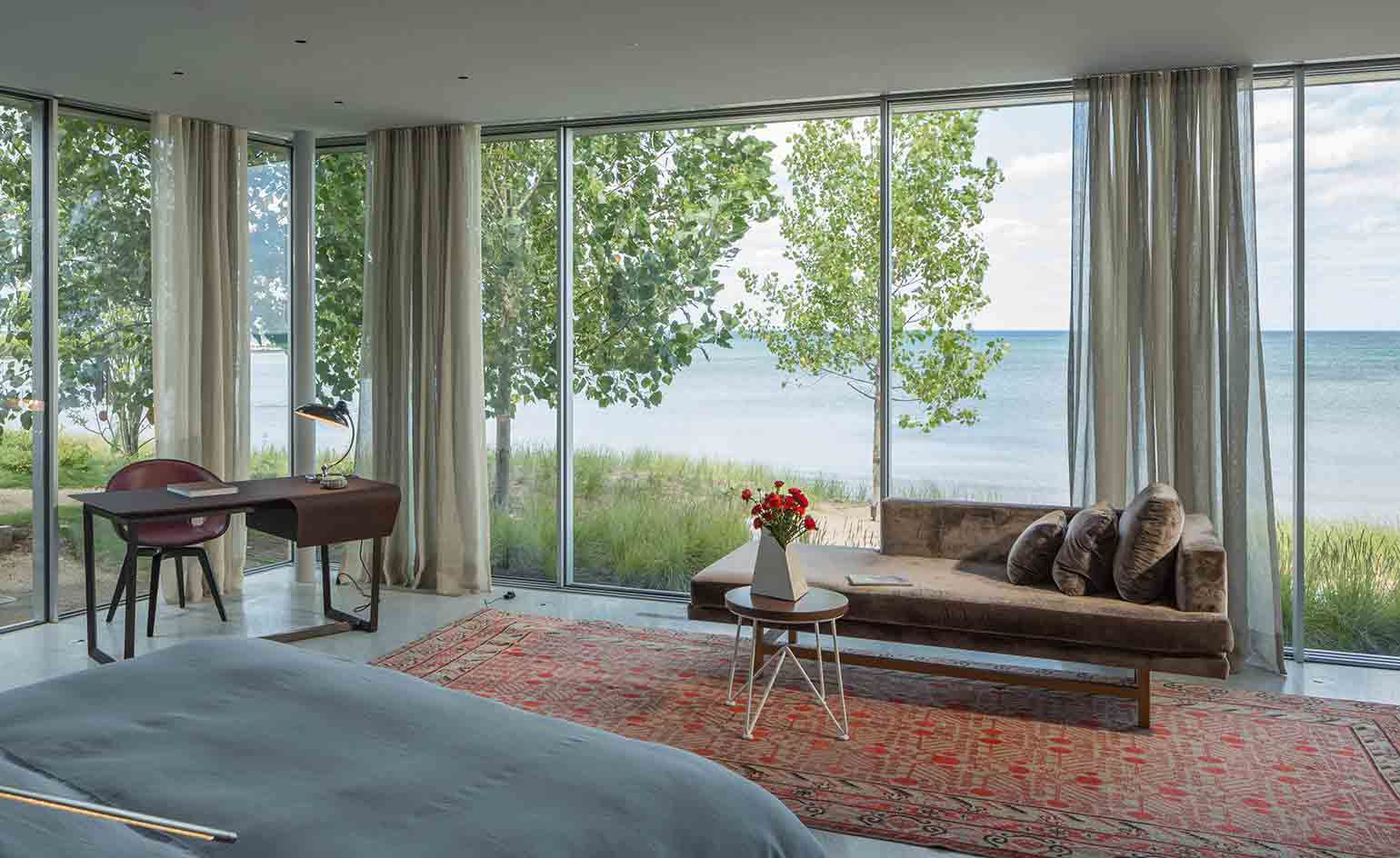
Floor-to-ceiling windows provide the bedrooms with stunning panoramic lake views
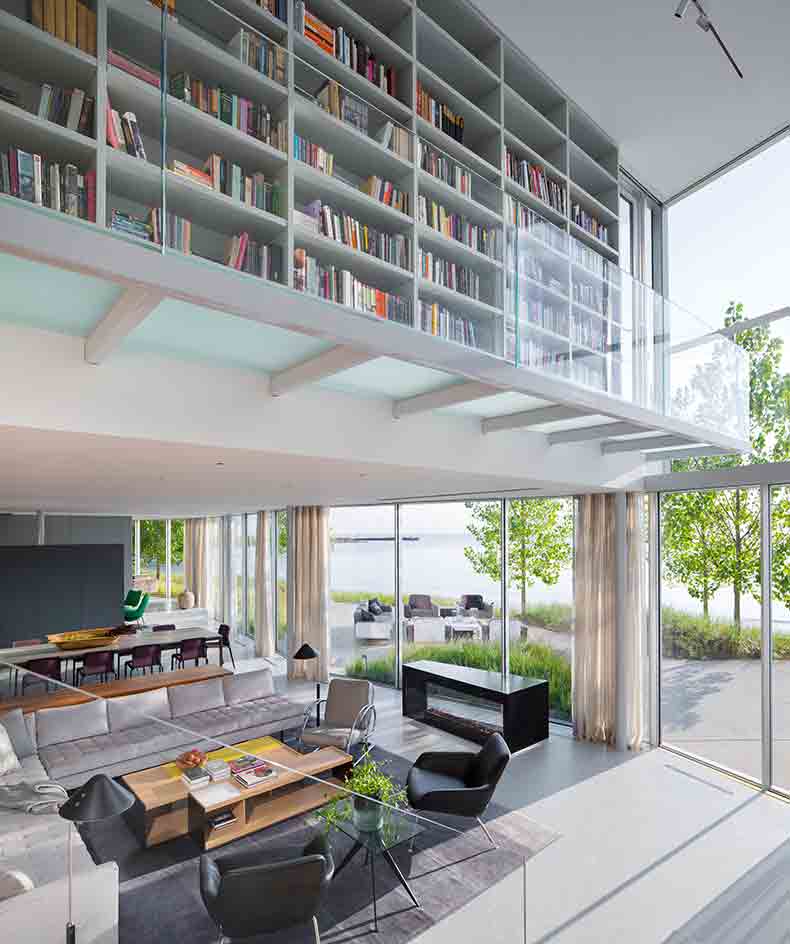
The living spaces are open-plan and flooded with light. A mezzanine houses the property’s library
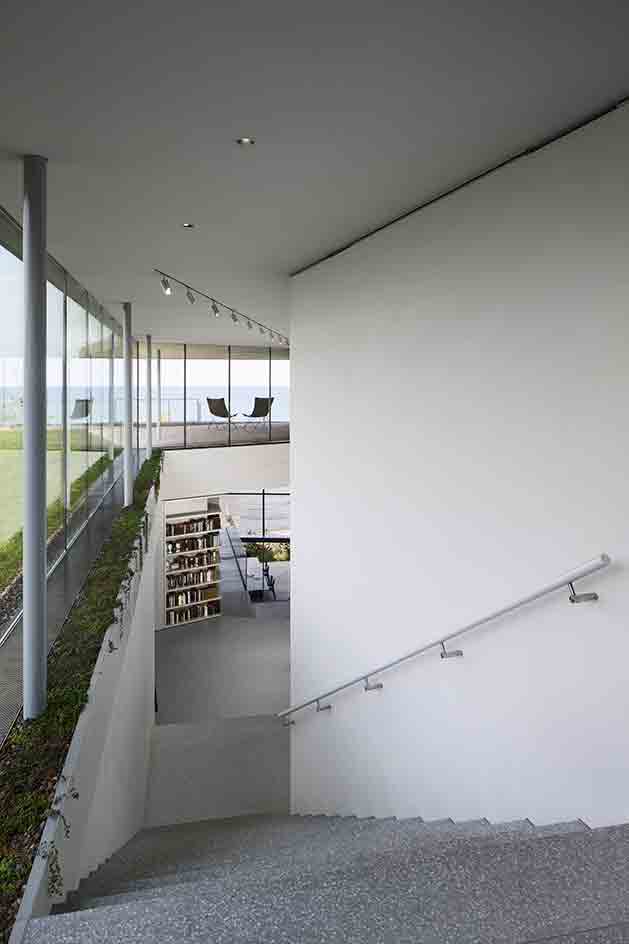
The minimalist main staircase links all floors, right through to the lowest, partially submerged level
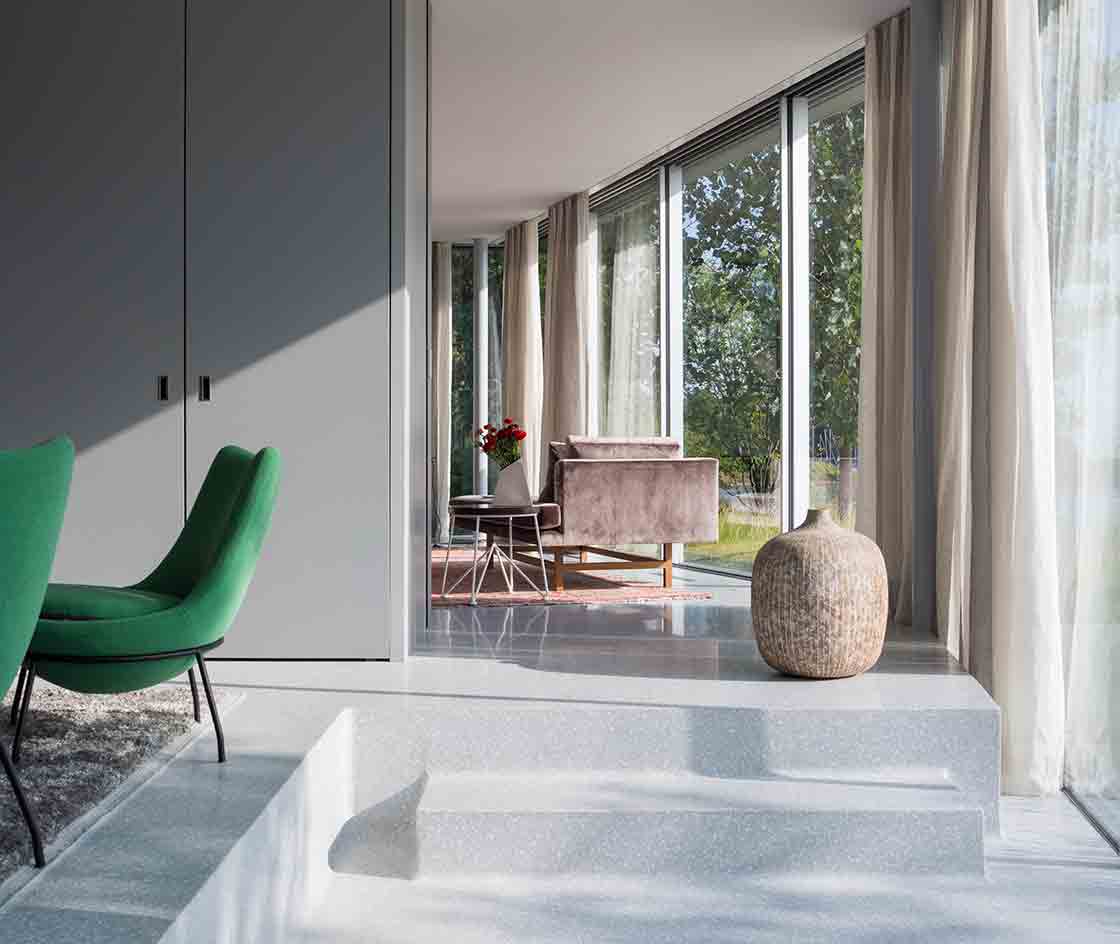
Materials were selected for their ability to enhance the interior’s spatial experience, explain the architects
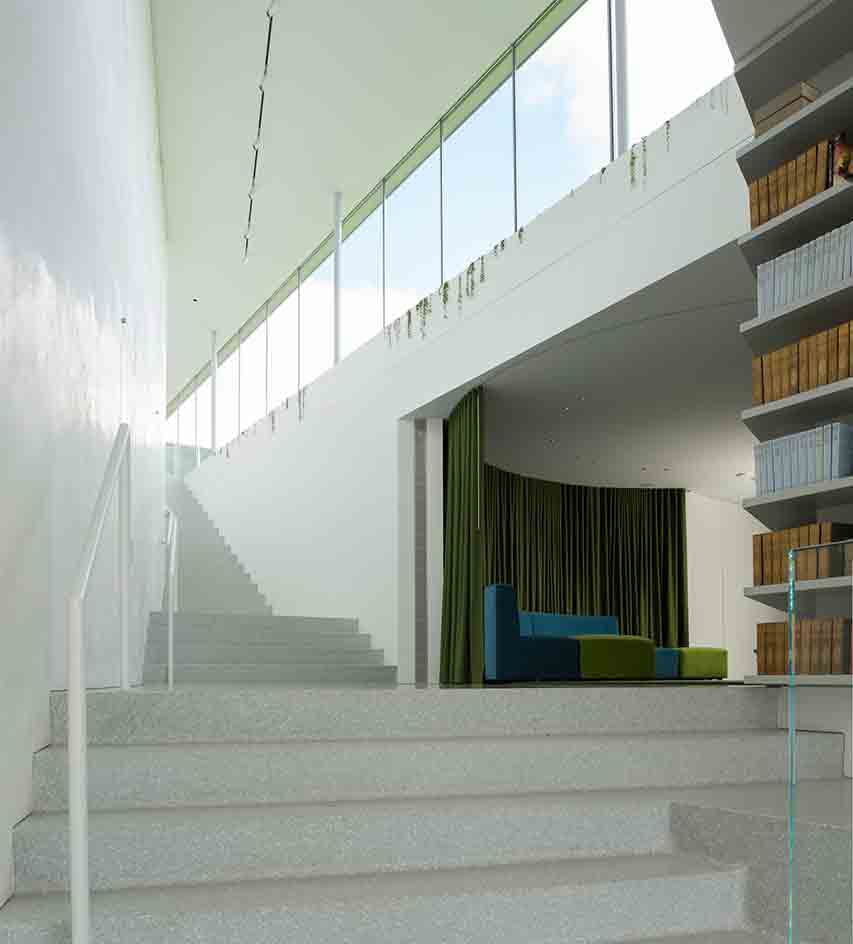
Colour was implemented strategically in the design; for example, a curtain in forest green, situated midway down the main stair, also provides a moment of privacy for the nearby bedroom wing
INFORMATION
For more information, visit the Gluck+ website
Photography: Paul Warchol
Receive our daily digest of inspiration, escapism and design stories from around the world direct to your inbox.
-
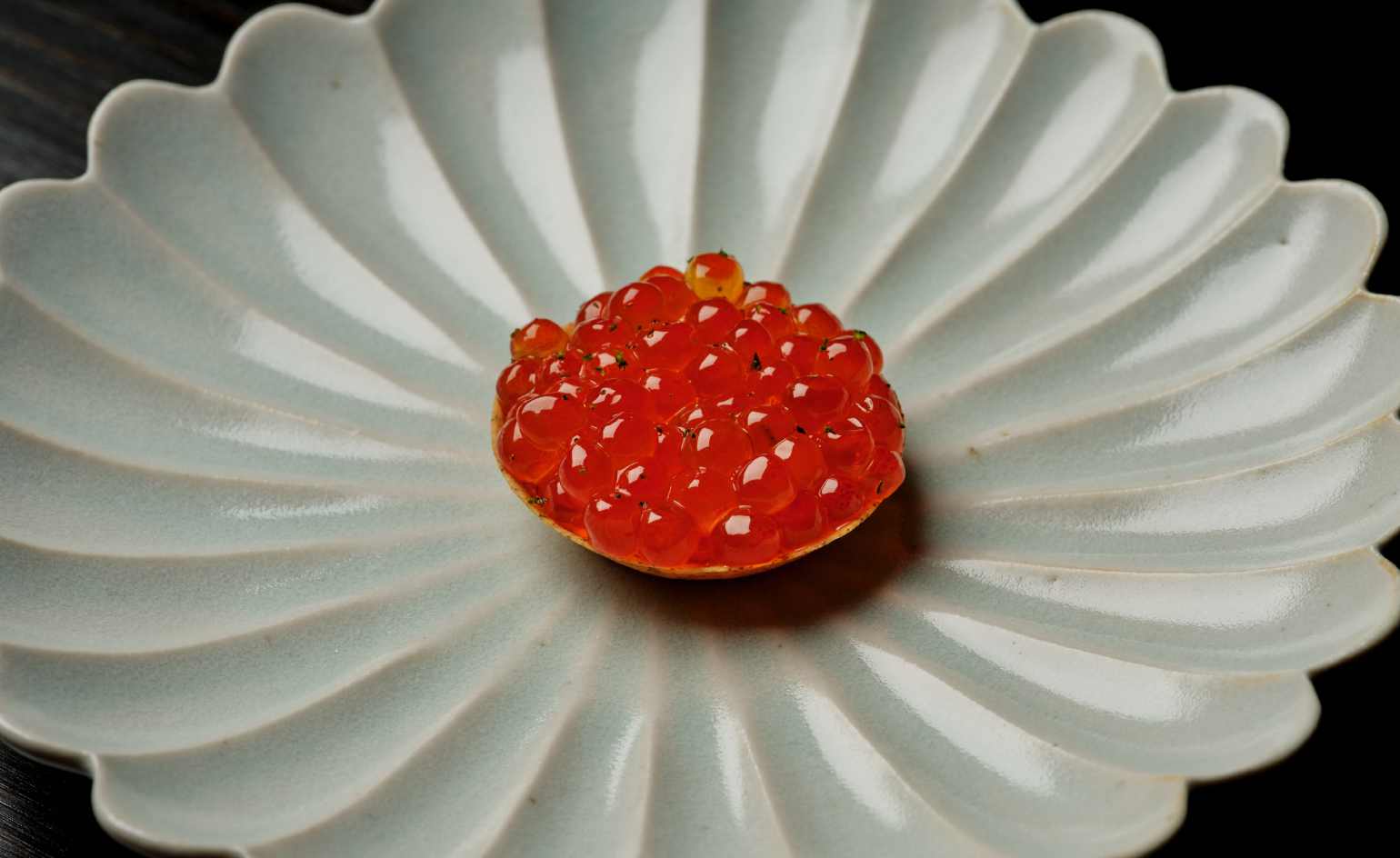 This cult Los Angeles pop-up restaurant now has a permanent address
This cult Los Angeles pop-up restaurant now has a permanent addressChef Brian Baik’s Corridor 109 makes its permanent debut in Melrose Hill. No surprise, it's now one of the hardest tables in town to book
-
 French bistro restaurant Maset channels the ease of the Mediterranean in London
French bistro restaurant Maset channels the ease of the Mediterranean in LondonThis Marylebone restaurant is shaped by the coastal flavours, materials and rhythms of southern France
-
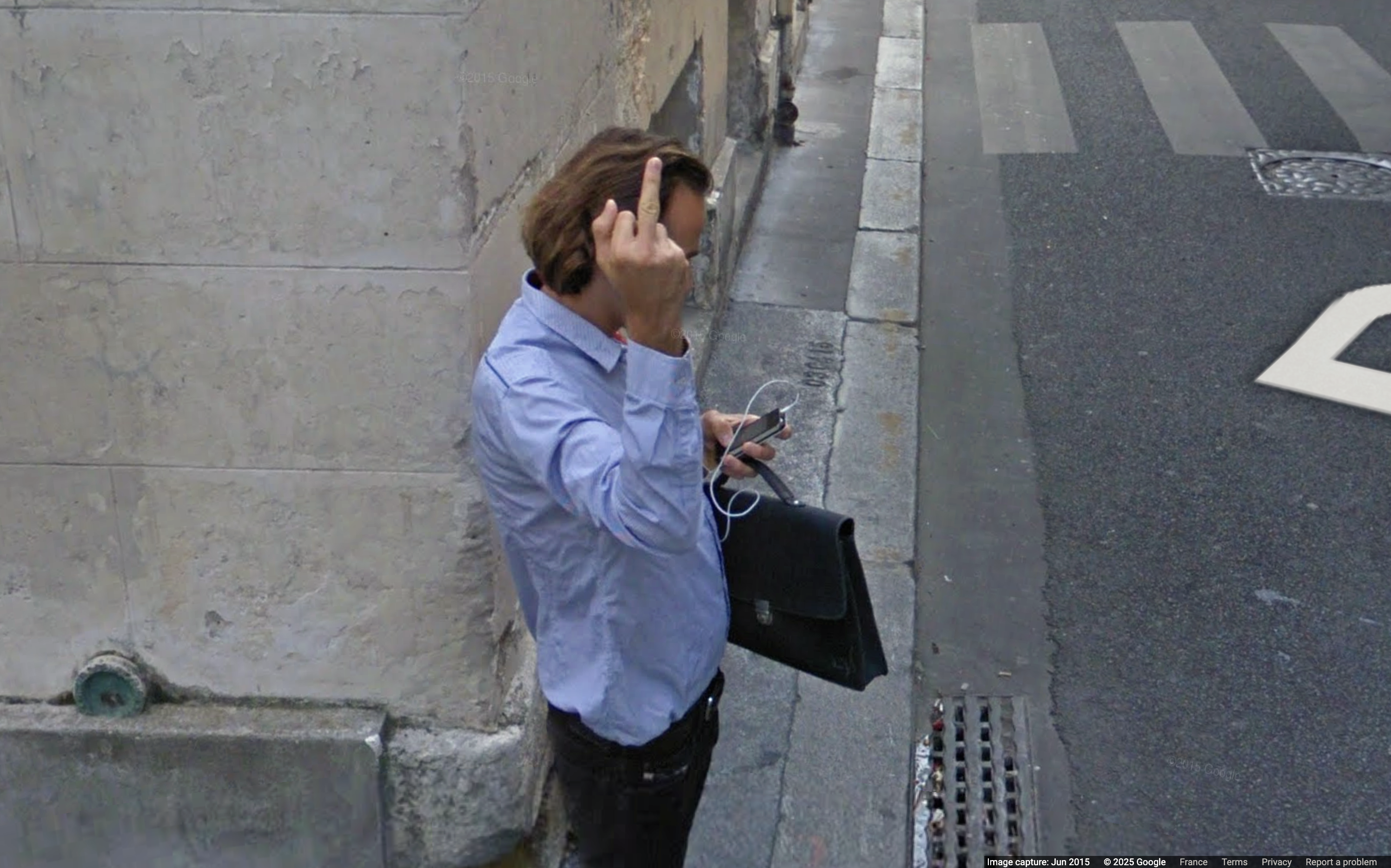 How ethical is Google Street View, asks Jon Rafman in Copenhagen
How ethical is Google Street View, asks Jon Rafman in CopenhagenIn 'Report a Concern - the Nine Eyes Archives' at Louisiana Museum of Art, Copenhagen, Jon Rafman considers technology's existential implications
-
 Step inside this resilient, river-facing cabin for a life with ‘less stuff’
Step inside this resilient, river-facing cabin for a life with ‘less stuff’A tough little cabin designed by architects Wittman Estes, with a big view of the Pacific Northwest's Wenatchee River, is the perfect cosy retreat
-
 Remembering Robert A.M. Stern, an architect who discovered possibility in the past
Remembering Robert A.M. Stern, an architect who discovered possibility in the pastIt's easy to dismiss the late architect as a traditionalist. But Stern was, in fact, a design rebel whose buildings were as distinctly grand and buttoned-up as his chalk-striped suits
-
 Own an early John Lautner, perched in LA’s Echo Park hills
Own an early John Lautner, perched in LA’s Echo Park hillsThe restored and updated Jules Salkin Residence by John Lautner is a unique piece of Californian design heritage, an early private house by the Frank Lloyd Wright acolyte that points to his future iconic status
-
 The Stahl House – an icon of mid-century modernism – is for sale in Los Angeles
The Stahl House – an icon of mid-century modernism – is for sale in Los AngelesAfter 65 years in the hands of the same family, the home, also known as Case Study House #22, has been listed for $25 million
-
 Houston's Ismaili Centre is the most dazzling new building in America. Here's a look inside
Houston's Ismaili Centre is the most dazzling new building in America. Here's a look insideLondon-based architect Farshid Moussavi designed a new building open to all – and in the process, has created a gleaming new monument
-
 Frank Lloyd Wright’s Fountainhead will be opened to the public for the first time
Frank Lloyd Wright’s Fountainhead will be opened to the public for the first timeThe home, a defining example of the architect’s vision for American design, has been acquired by the Mississippi Museum of Art, which will open it to the public, giving visitors the chance to experience Frank Lloyd Wright’s genius firsthand
-
 Clad in terracotta, these new Williamsburg homes blend loft living and an organic feel
Clad in terracotta, these new Williamsburg homes blend loft living and an organic feelThe Williamsburg homes inside 103 Grand Street, designed by Brooklyn-based architects Of Possible, bring together elegant interiors and dramatic outdoor space in a slick, stacked volume
-
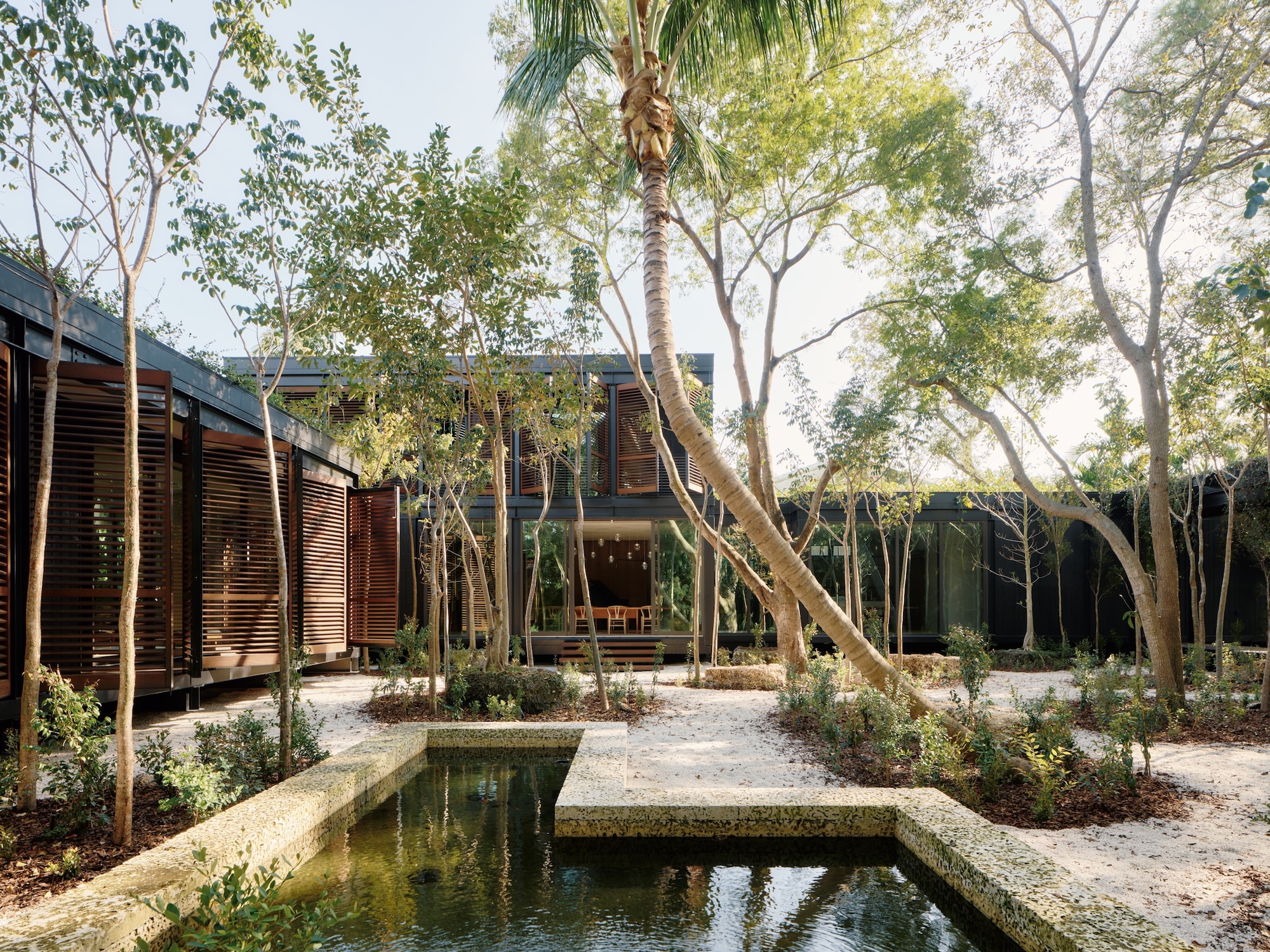 This ethereal Miami residence sprouted out of a wild, jungle-like garden
This ethereal Miami residence sprouted out of a wild, jungle-like gardenA Miami couple tapped local firm Brillhart Architecture to design them a house that merged Florida vernacular, Paul Rudolph and 'too many plants to count’