Interactive floorplan: Haus D, Ljubljana
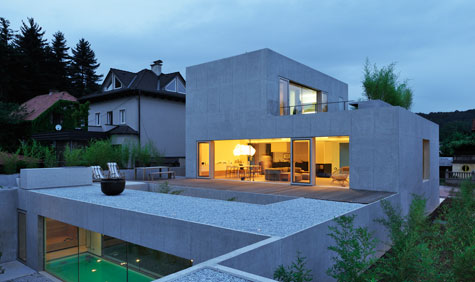
The simple, direct appearance of this single family house close to the centre of Ljubljana belies a complex arrangement of internal space, effectively turning the interior of the building into a private world.
The clients approached Bevk Perovic Arhitekti with a brief for a multi-functional space. With no children to cater for, the additional functions have been assigned a floor all of their own, including a gymnasium - complete with work out space, sauna, swimming pool and music room.
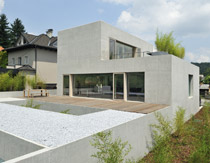
See more images of Haus D
Faced with the constraints of a tight plot, the design team of Matija Bevk, Vasa J. Perović and Uršula Oitzl decided to excavate, with a deep basement set behind the two-storey street façade. Here the garden and house has been skilfully blended together, with a series of atriums and voids arranged around the slender basement pool. The architects describe this floor as an 'introverted world secluded from its surroundings'; from the basement office, looking back through the sunken courtyard across the pool there's a serene atmosphere that seems impossibly at odds with the suburban surroundings.
The combination of layers and atriums gives Haus D a puzzle-like quality, as views are opened up, down and through the compact site. While the master bedroom takes up the whole of the first floor, complete with a private roof terrace, down in the basement, the floorplan is divided up into strips, with the various functions, including the lap pool and sauna, office, gym and guest suite, separated by a courtyard garden or bamboo-planted atriums. This arrangement gives each zone a private yet verdant outlook, thanks to the dividing glass walls.
The relationship with the outside world is less tightly controlled on the ground floor, where the living room, kitchen and dining area are located. Generous terraces surround these rooms, with views across to nearby communal gardens. Here you can also look down into the atriums and rooms beneath you. At the front of the house, the monolithic polished concrete façade is set back from the street, with steps rising to the front door above the garage. Haus D's front garden is designed to be open and welcoming, rather than shielding the house from the road, expanding the plot out into the street. The forms of the façade are crisp, strong and minimally detailed, with the structural properties of concrete used to the full to allow for cantilevers and unbroken, seamless walls. Strong and mysterious, it gives no clues as to the world hidden within.
Wallpaper* Newsletter
Receive our daily digest of inspiration, escapism and design stories from around the world direct to your inbox.
Ellie Stathaki is the Architecture & Environment Director at Wallpaper*. She trained as an architect at the Aristotle University of Thessaloniki in Greece and studied architectural history at the Bartlett in London. Now an established journalist, she has been a member of the Wallpaper* team since 2006, visiting buildings across the globe and interviewing leading architects such as Tadao Ando and Rem Koolhaas. Ellie has also taken part in judging panels, moderated events, curated shows and contributed in books, such as The Contemporary House (Thames & Hudson, 2018), Glenn Sestig Architecture Diary (2020) and House London (2022).
-
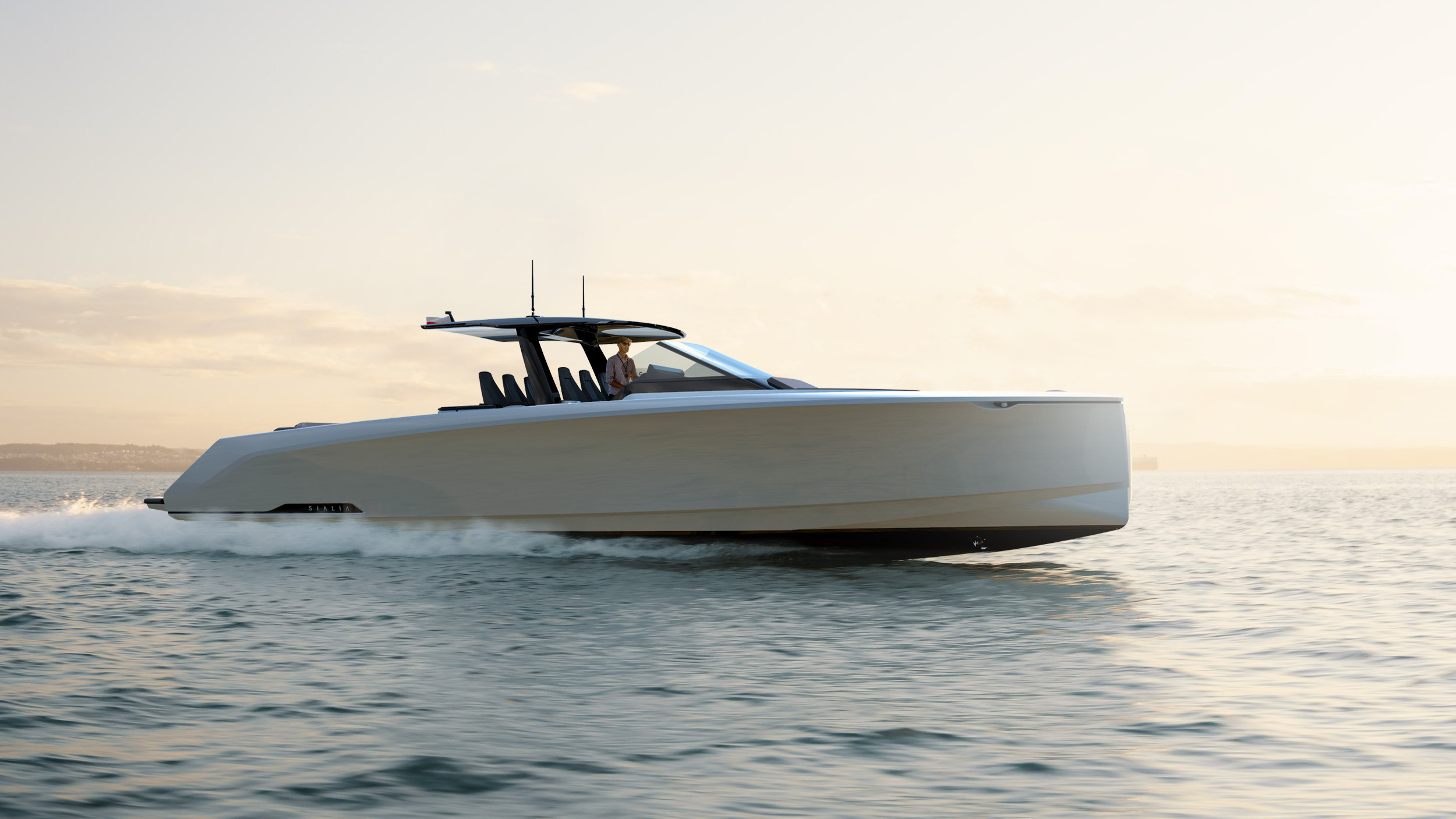 The Sialia 45 cruiser is a welcome addition to the new generation of electric boats
The Sialia 45 cruiser is a welcome addition to the new generation of electric boatsPolish shipbuilder Sialia Yachts has launched the Sialia 45, a 14m all-electric cruiser for silent running
By Jonathan Bell
-
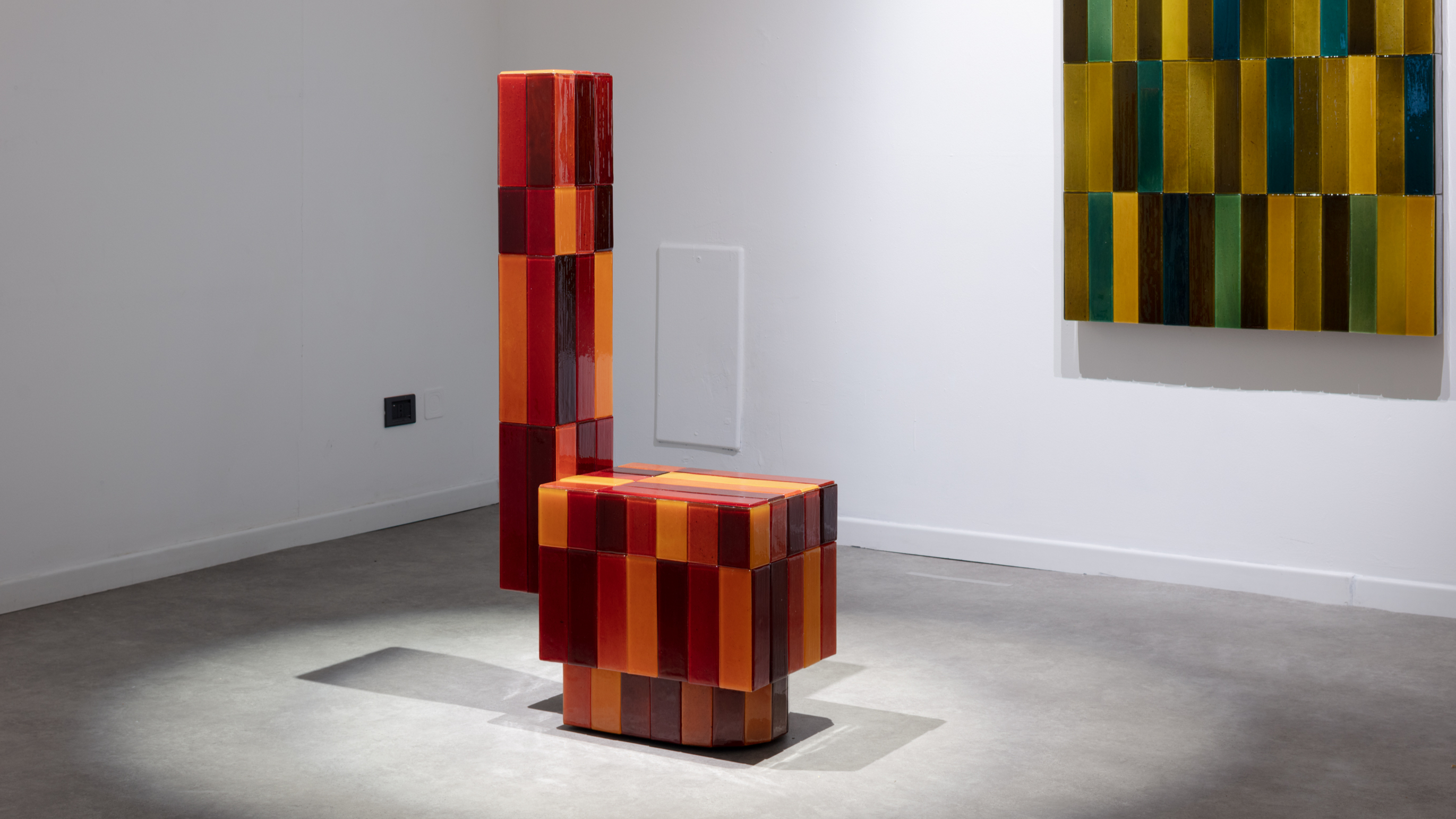 Tokyo design studio We+ transforms microalgae into colours
Tokyo design studio We+ transforms microalgae into coloursCould microalgae be the sustainable pigment of the future? A Japanese research project investigates
By Danielle Demetriou
-
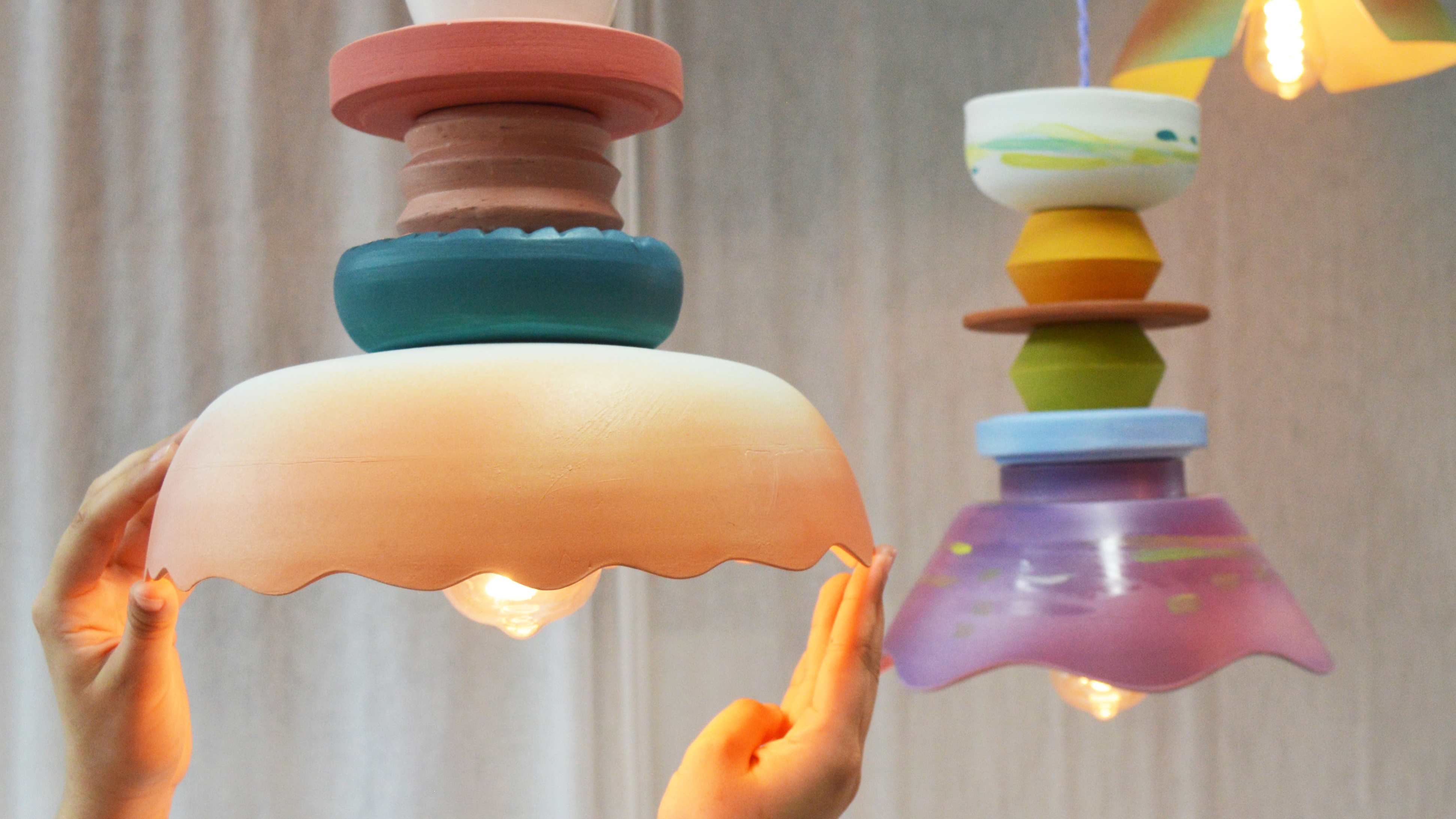 What to see at London Craft Week 2025
What to see at London Craft Week 2025With London Craft Week just around the corner, Wallpaper* rounds up the must-see moments from this year’s programme
By Francesca Perry