Perfect symbiosis: a Californian house has its own microclimate
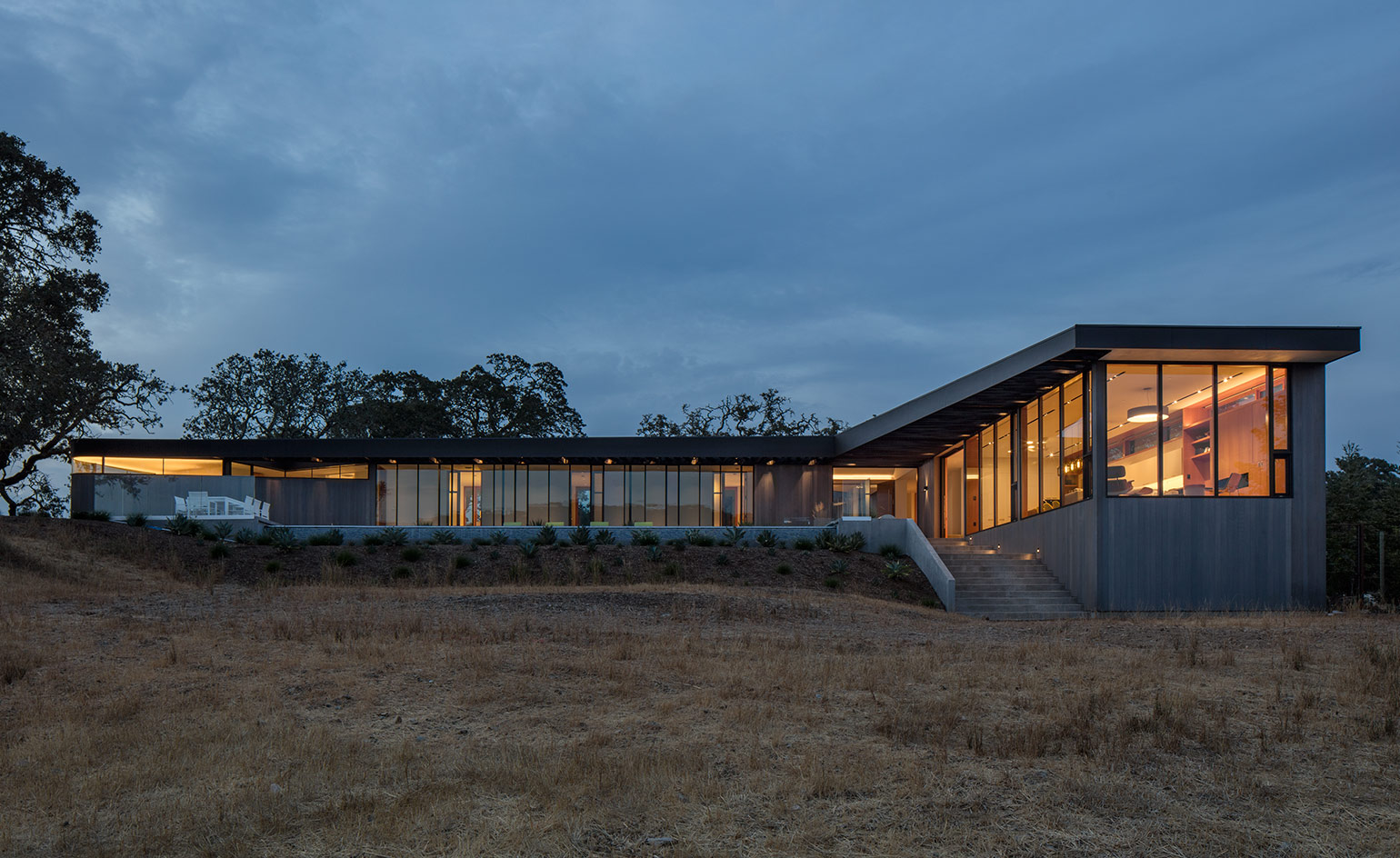
Nestled in the rolling hills of California’s Sonoma Valley, this new house’s discreet, low volume sits in complete harmony with its environment. Created to take its cues from its surroundings, in a harmonious coexistence, its grey, transparent form looks and feels, at the same time, thoroughly modern.
Its architect, Neal Schwartz, likens it to lichen. ‘The precise relationship between lichen and its host provides inspiration for an architecture specifically tailored to its site - both as a response to it and as an augmentation of its best attributes’, he says. The design, for a young family, Schwartz explains, does not mimic blindly, but attempts to expand our understanding and experience of nature, through architecture.
Drawing a more literal parallel, the plot’s oak trees support actual, draping Ramalina Lichen. These, not only filter sunlight, but also capture moisture and remove pollutants from the air, making a remarkable contribution to the site. This supports a unique microclimate.
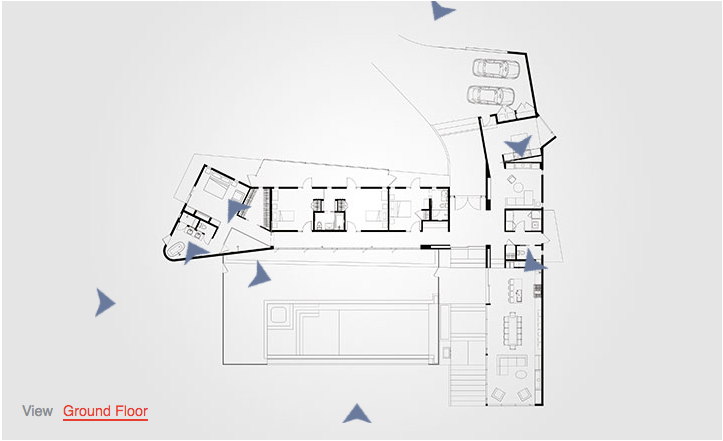
Take an interactive tour of Lichen House
Similarly, Lichen House is conceived as a ‘porous and breathable building’, where each opening is carefully positioned to ensure the best conditions for the residents, both inside and out. The structure is orientated so that it makes the most out of the daylight and passive heating opportunities the area’s pleasant climate and geography provides.
Planned in a T-shaped arrangement, the house features a wing of generous, open plan public spaces and two wings of private areas that include five bedrooms with en-suite bathrooms and ample storage and service spaces. Operable windows ensure privacy where needed, while allowing the option of letting the outdoors in. Wood detailing and floors soften the concrete and glass building’s interior.
The driveway leads up to a large garage, while a garden, wide deck and a swimming pool sit on the plot’s opposite side, offering long views of the valley, making the most of this contemporary house’s striking location.
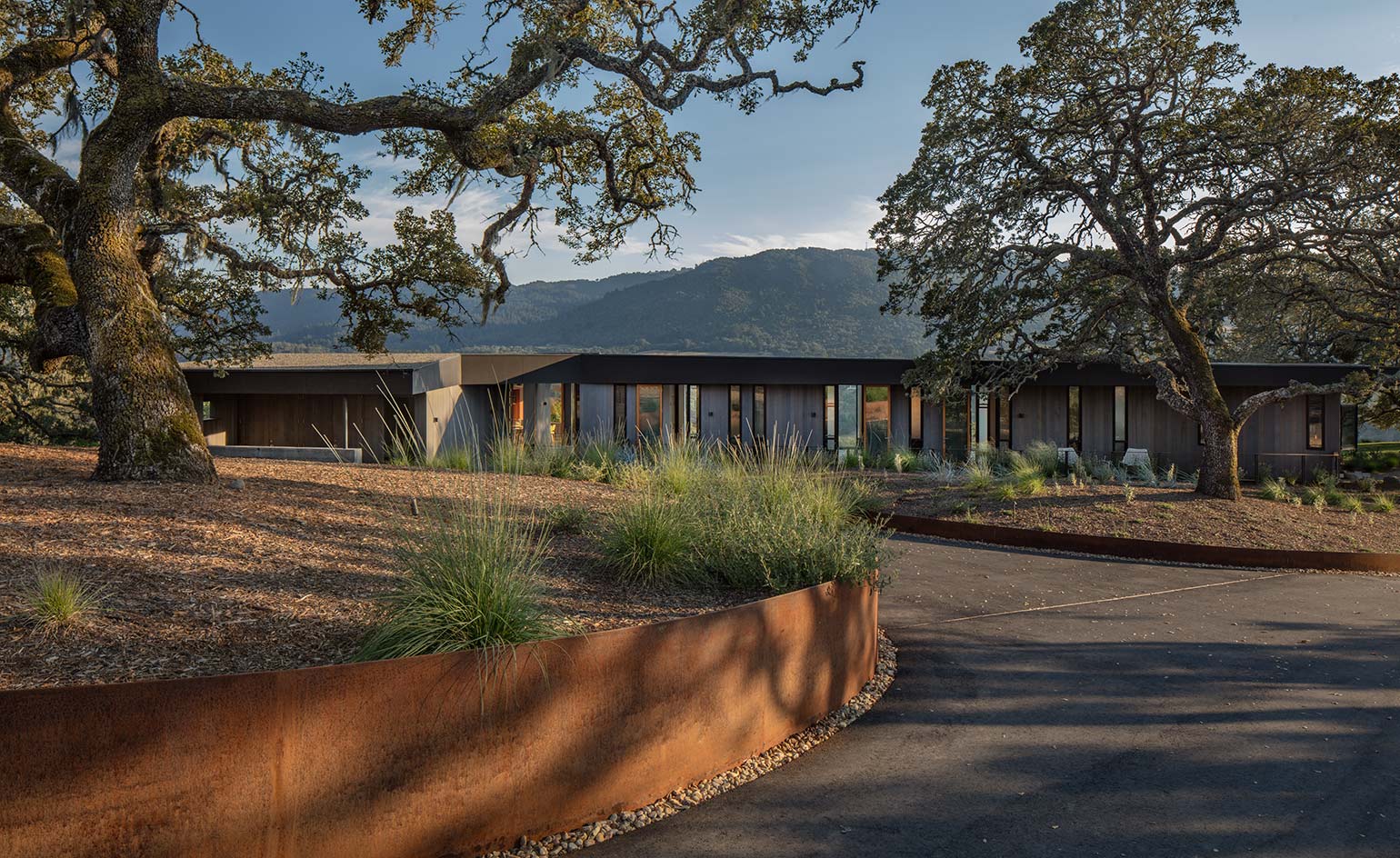
The house's low, grey volume was designed to be discreet and work in harmony with its environment. Photography: Richard Barnes
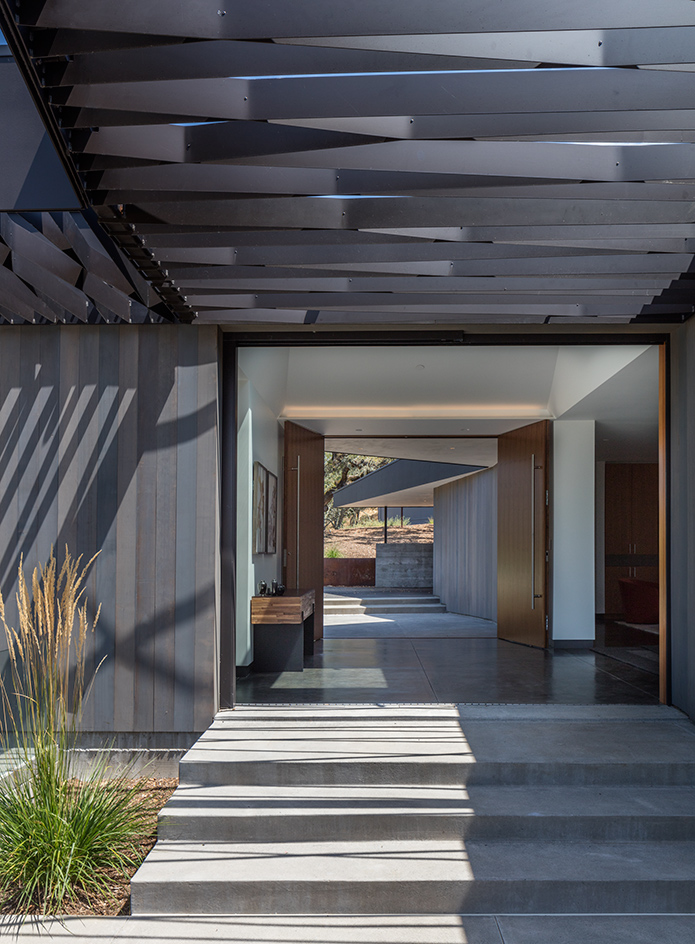
Working with tactile materials and strategically placed openings, Schwartz and his team aimed to create a pleasant microclimate for the residents. Photography: Richard Barnes
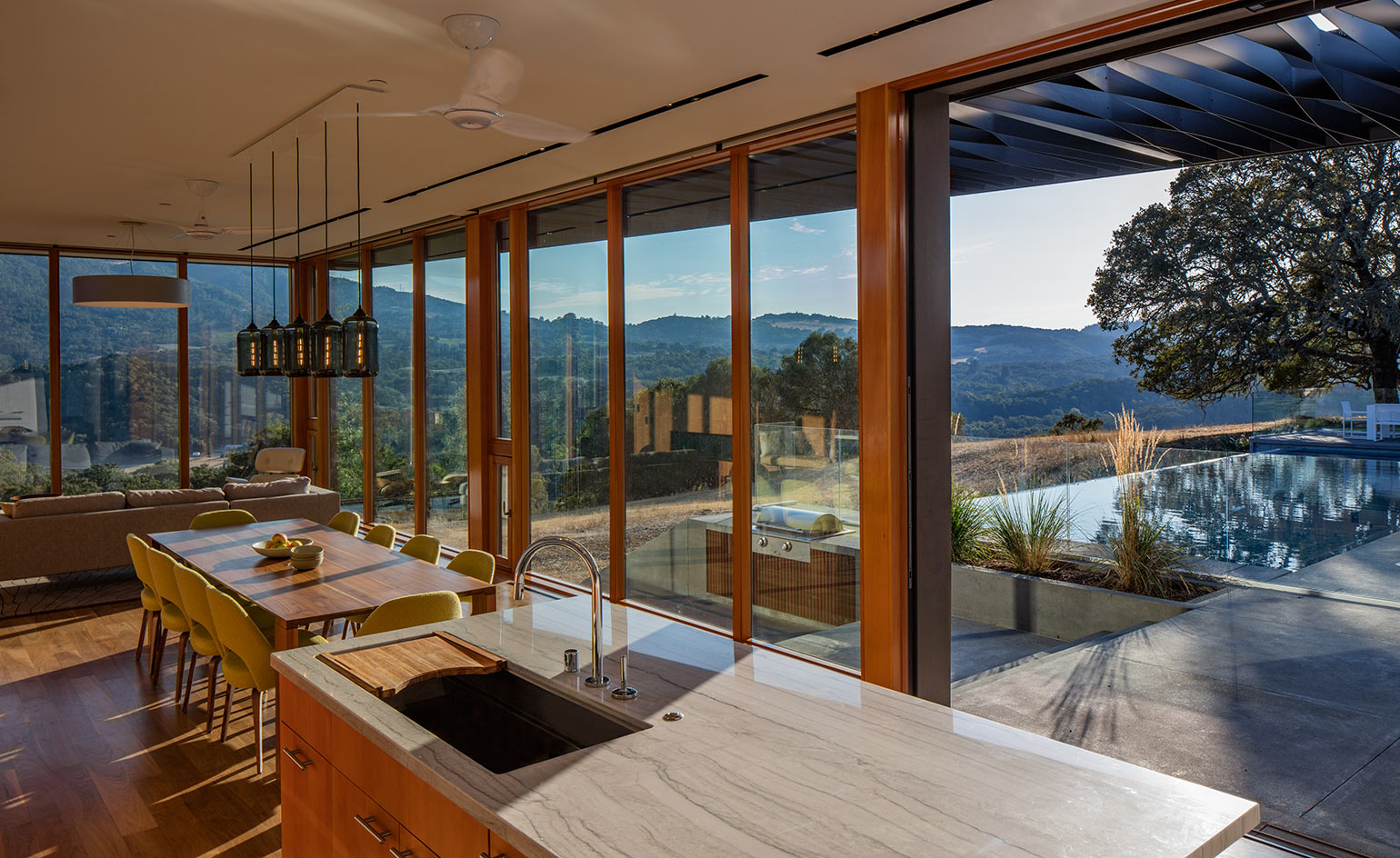
Lichen House is conceived as a ‘porous and breathable building’. Photography: Richard Barnes
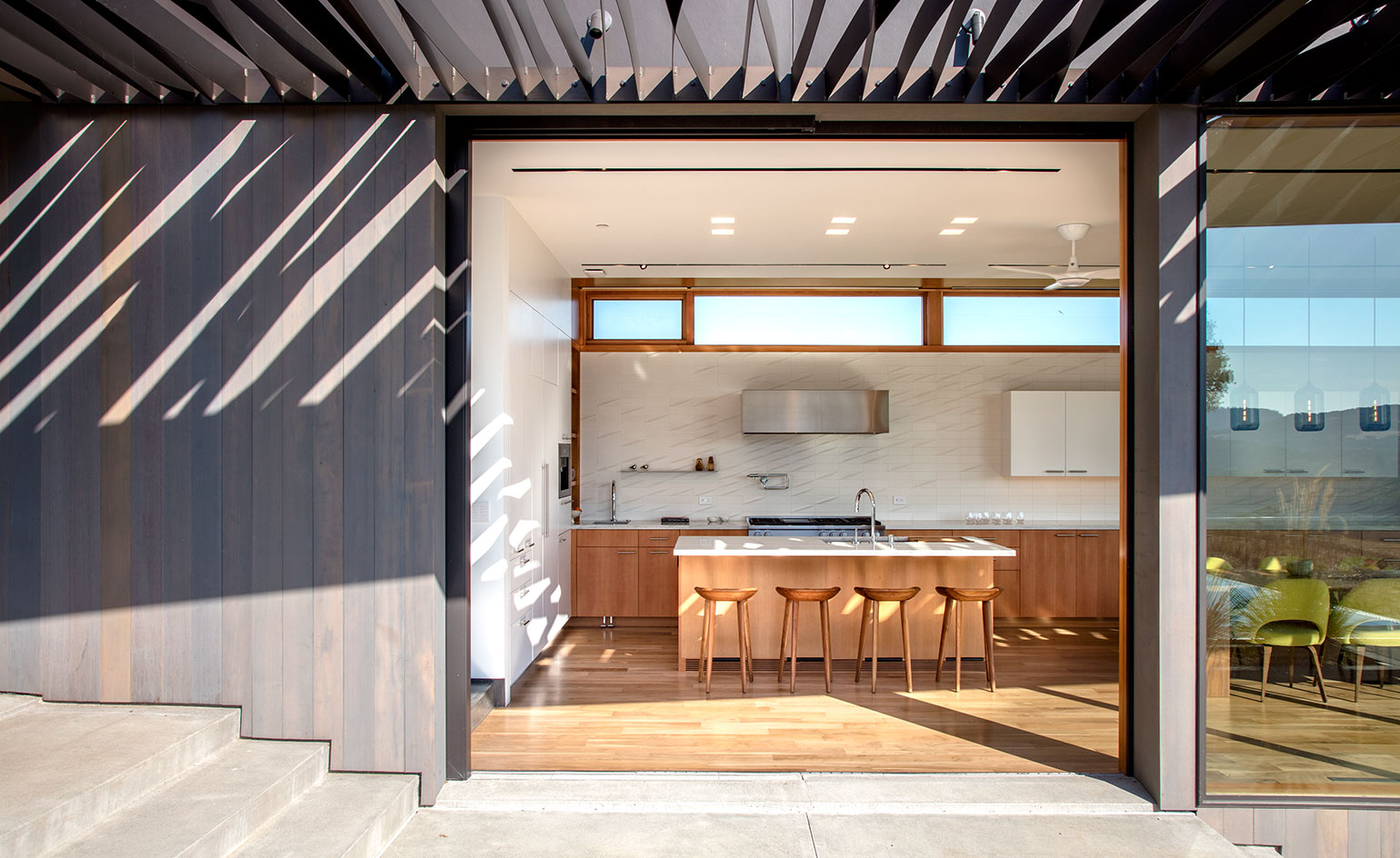
Wood detailing and floors soften the concrete and glass building’s interior. Photography: Richard Barnes
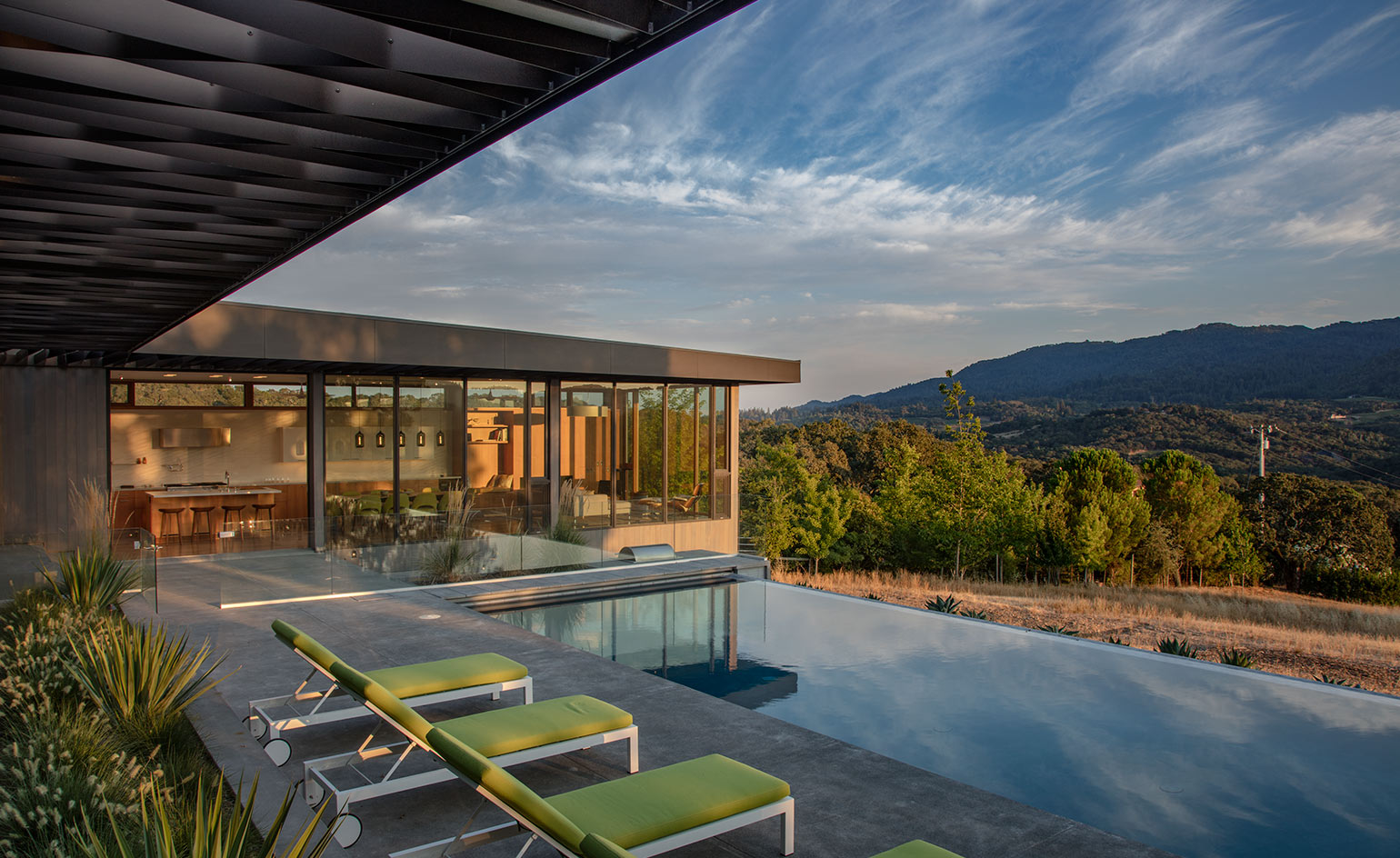
The building's T-shaped floorplan creates ample outdoor space. Photography: Richard Barnes
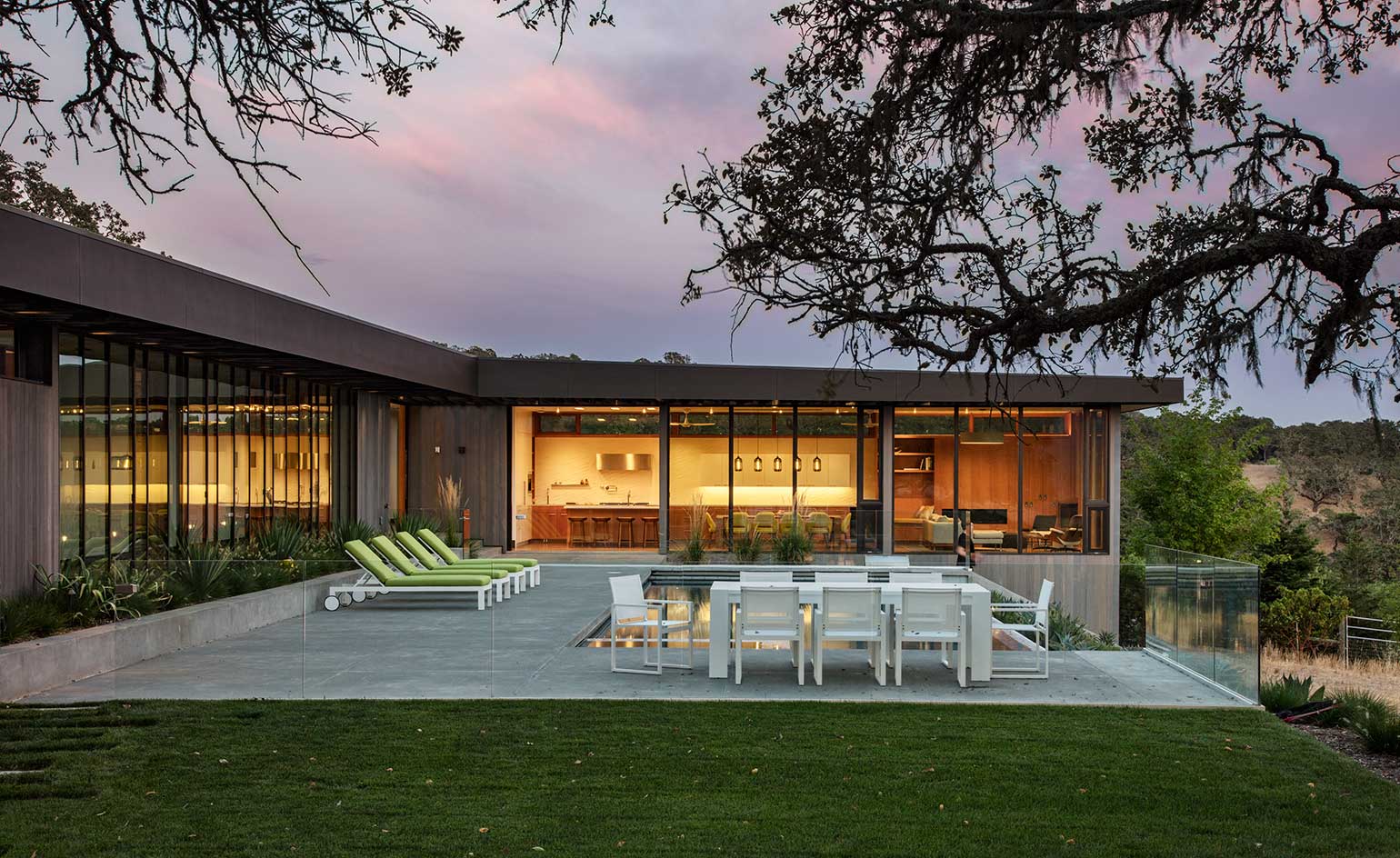
The more private part of the garden also contains a deck and swimming pool. Photography: Richard Barnes
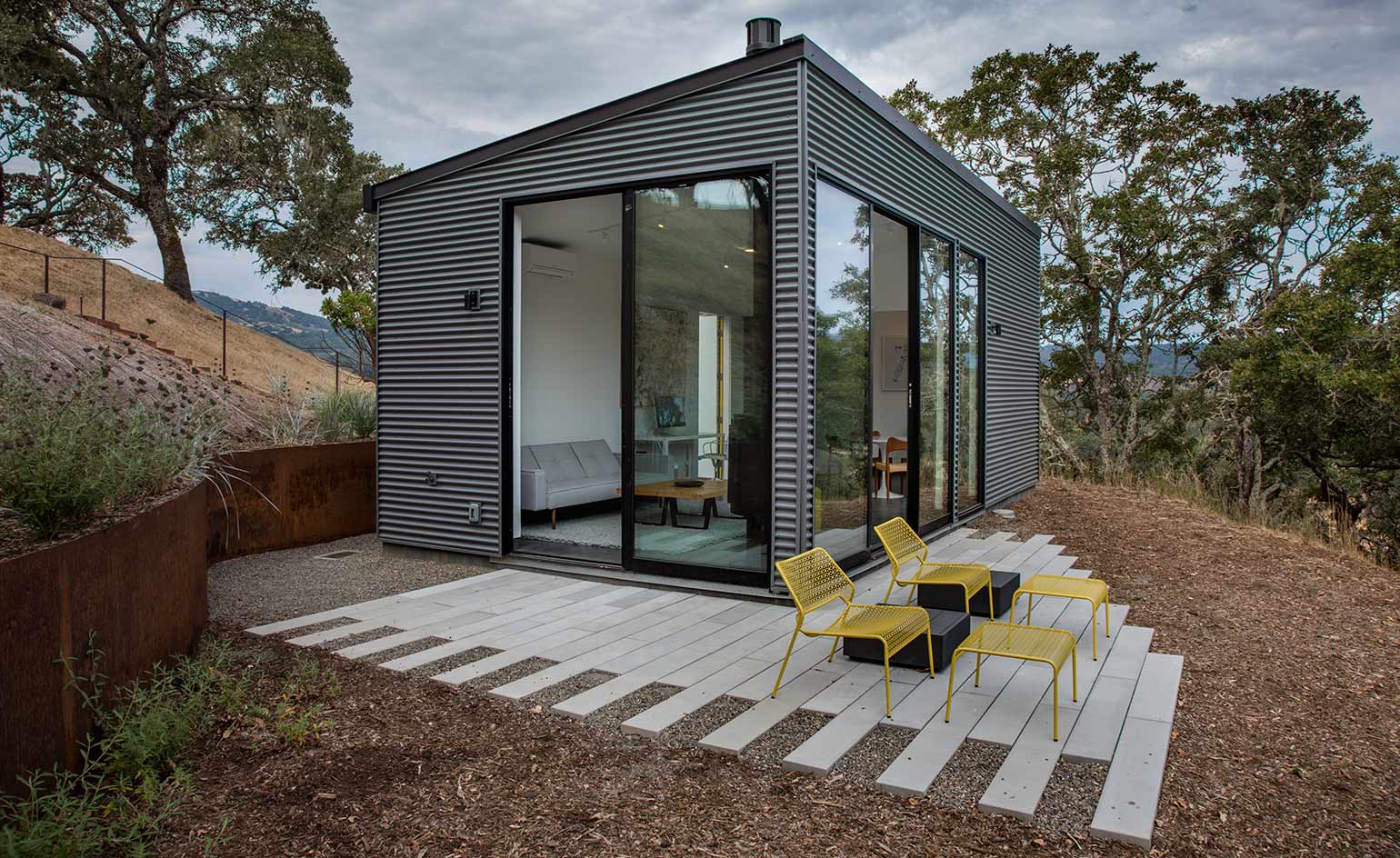
The structure is orientated so that it makes the most out of daylight and passive heating. Photography: Richard Barnes
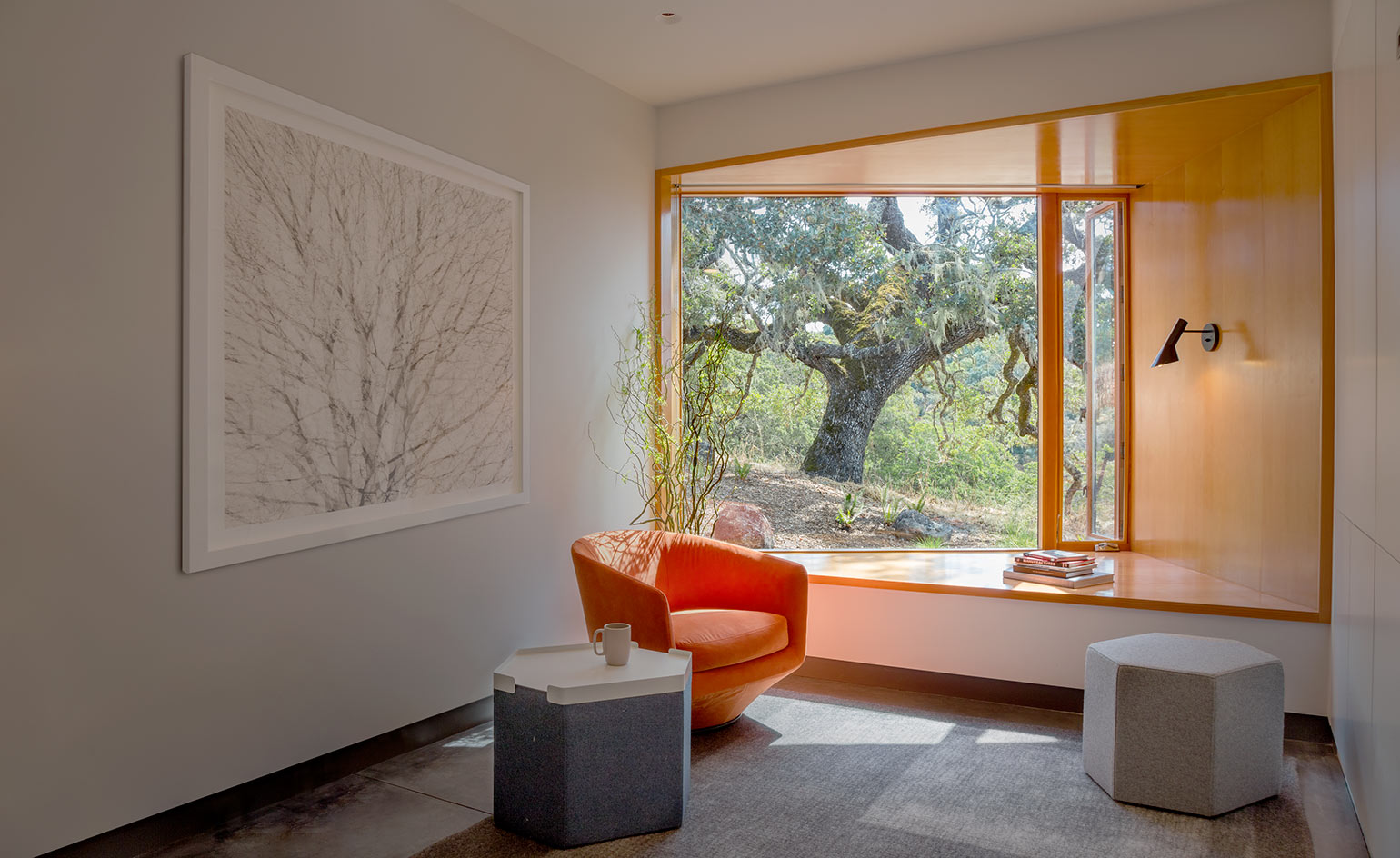
While common areas are located in a separate wing of the house, the private spaces include a cosy family room. Photography: Richard Barnes
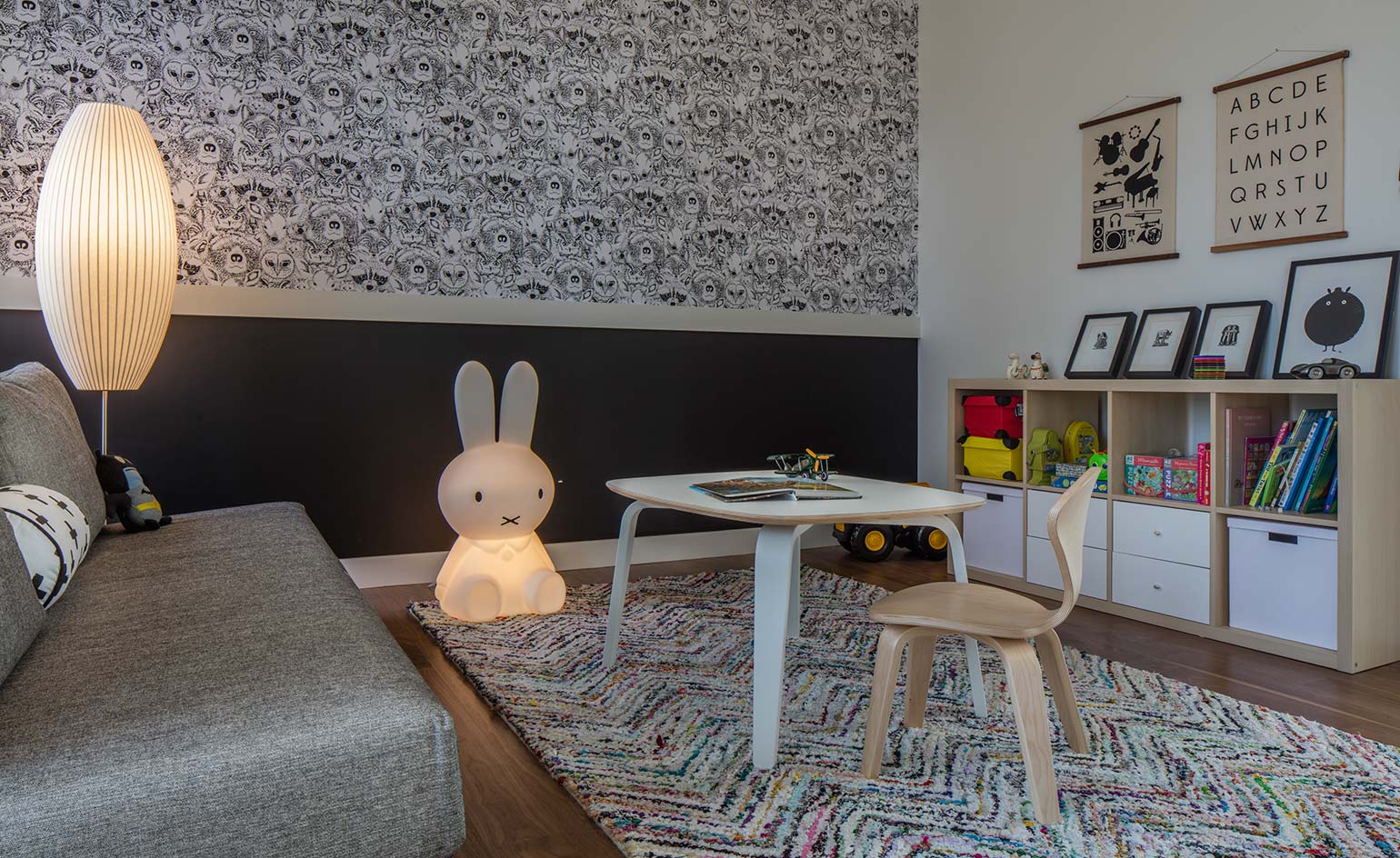
The house contains five generous bedrooms... Photography: Richard Barnes
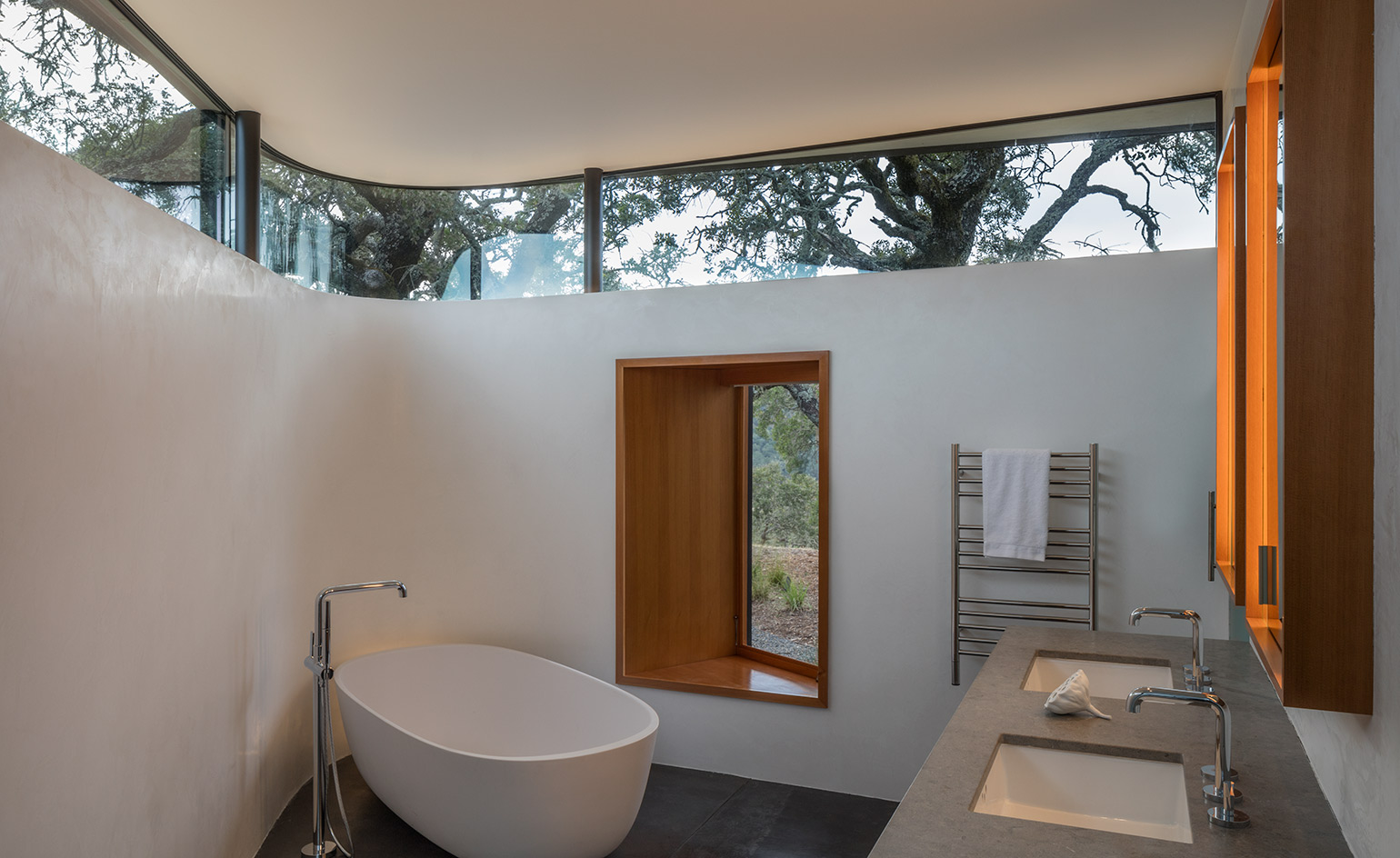
..with their own en-suite bathrooms. Photography: Richard Barnes
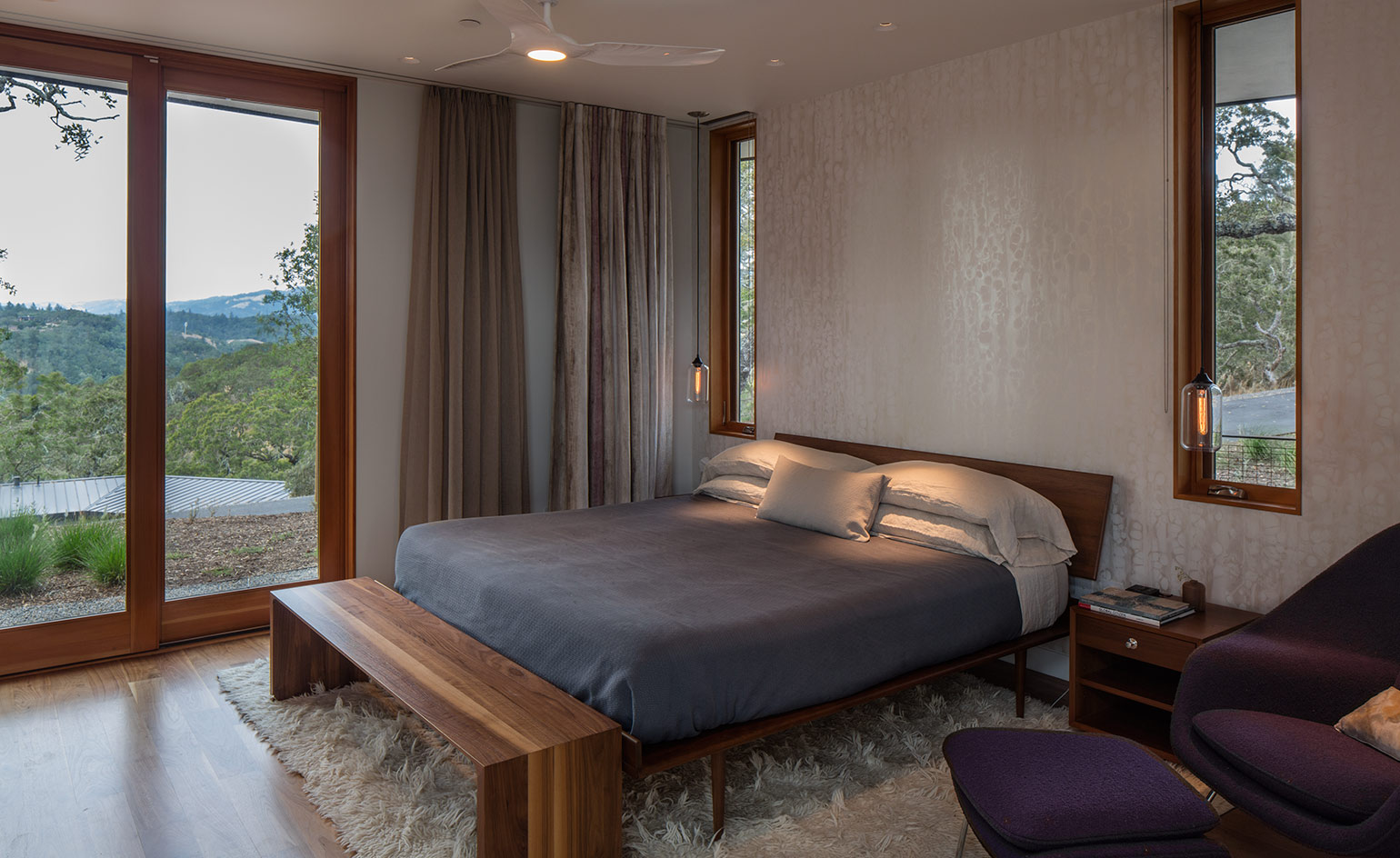
Large, operable windows ensure indoors and outdoors can merge into one at the owners' wish. Photography: Richard Barnes
INFORMATION
For more information visit the Schwartz and Architecture website
Wallpaper* Newsletter
Receive our daily digest of inspiration, escapism and design stories from around the world direct to your inbox.
Ellie Stathaki is the Architecture & Environment Director at Wallpaper*. She trained as an architect at the Aristotle University of Thessaloniki in Greece and studied architectural history at the Bartlett in London. Now an established journalist, she has been a member of the Wallpaper* team since 2006, visiting buildings across the globe and interviewing leading architects such as Tadao Ando and Rem Koolhaas. Ellie has also taken part in judging panels, moderated events, curated shows and contributed in books, such as The Contemporary House (Thames & Hudson, 2018), Glenn Sestig Architecture Diary (2020) and House London (2022).
-
 All-In is the Paris-based label making full-force fashion for main character dressing
All-In is the Paris-based label making full-force fashion for main character dressingPart of our monthly Uprising series, Wallpaper* meets Benjamin Barron and Bror August Vestbø of All-In, the LVMH Prize-nominated label which bases its collections on a riotous cast of characters – real and imagined
By Orla Brennan
-
 Maserati joins forces with Giorgetti for a turbo-charged relationship
Maserati joins forces with Giorgetti for a turbo-charged relationshipAnnouncing their marriage during Milan Design Week, the brands unveiled a collection, a car and a long term commitment
By Hugo Macdonald
-
 Through an innovative new training program, Poltrona Frau aims to safeguard Italian craft
Through an innovative new training program, Poltrona Frau aims to safeguard Italian craftThe heritage furniture manufacturer is training a new generation of leather artisans
By Cristina Kiran Piotti
-
 This minimalist Wyoming retreat is the perfect place to unplug
This minimalist Wyoming retreat is the perfect place to unplugThis woodland home that espouses the virtues of simplicity, containing barely any furniture and having used only three materials in its construction
By Anna Solomon
-
 We explore Franklin Israel’s lesser-known, progressive, deconstructivist architecture
We explore Franklin Israel’s lesser-known, progressive, deconstructivist architectureFranklin Israel, a progressive Californian architect whose life was cut short in 1996 at the age of 50, is celebrated in a new book that examines his work and legacy
By Michael Webb
-
 A new hilltop California home is rooted in the landscape and celebrates views of nature
A new hilltop California home is rooted in the landscape and celebrates views of natureWOJR's California home House of Horns is a meticulously planned modern villa that seeps into its surrounding landscape through a series of sculptural courtyards
By Jonathan Bell
-
 The Frick Collection's expansion by Selldorf Architects is both surgical and delicate
The Frick Collection's expansion by Selldorf Architects is both surgical and delicateThe New York cultural institution gets a $220 million glow-up
By Stephanie Murg
-
 Remembering architect David M Childs (1941-2025) and his New York skyline legacy
Remembering architect David M Childs (1941-2025) and his New York skyline legacyDavid M Childs, a former chairman of architectural powerhouse SOM, has passed away. We celebrate his professional achievements
By Jonathan Bell
-
 The upcoming Zaha Hadid Architects projects set to transform the horizon
The upcoming Zaha Hadid Architects projects set to transform the horizonA peek at Zaha Hadid Architects’ future projects, which will comprise some of the most innovative and intriguing structures in the world
By Anna Solomon
-
 Frank Lloyd Wright’s last house has finally been built – and you can stay there
Frank Lloyd Wright’s last house has finally been built – and you can stay thereFrank Lloyd Wright’s final residential commission, RiverRock, has come to life. But, constructed 66 years after his death, can it be considered a true ‘Wright’?
By Anna Solomon
-
 Heritage and conservation after the fires: what’s next for Los Angeles?
Heritage and conservation after the fires: what’s next for Los Angeles?In the second instalment of our 'Rebuilding LA' series, we explore a way forward for historical treasures under threat
By Mimi Zeiger