Modern Mallorca: Ohlab compose a home out of a series of white boxes

Mallorca’s House MM attracts attention for all the right reasons. Created by local firm Ohlab, headed by Paloma Hernaiz and Jaime Oliver, it is gently nestled within a hillside in Palma, yet its modern white form creates a clean contrast to the natural, rocky and verdant surroundings.
‘The clients are a recently retired couple who wanted a house with a quiet atmosphere,’ explain the architects. ‘Their main requirement was to be able to enjoy the garden and the incredible views of the site.’ In response, Ohlab organised the interior program as a cluster of four ‘boxes’, which contain the kitchen, living and dining area, main bedroom and guest bedrooms. Each of these ‘boxes’ was meticulously placed within the plot and carefully rotated so as to ensure the best possible views and functionality for each of the rooms.
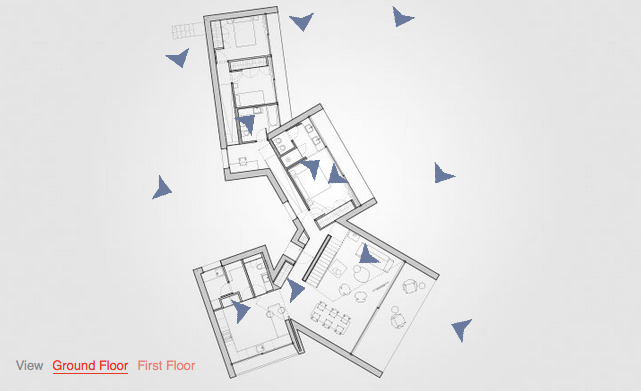
Take an interactive tour of House MM, Spain
The clients were determined to construct a ‘passive’ home; a structure that would be sustainable and feature several energy efficient elements. As a result, the property’s pitched roof was designed to collect rainwater that would fill two water tanks at the clients’ request; one would be used for irrigation and the second is reserved for personal use. The small structure is heated via an underfloor system, powered by solar panels on the property’s roof.
The interior of the 200 sq m home is clean and refined, using a simple, yet rich material palette. The white walls were paired with oak wood panels, seen on the doors and closets. Ohlab opted for locally produced green and beige hydraulic tiles to line the floor throughout, the traditional material integrating a touch of colour within their minimalist, contemporary design.
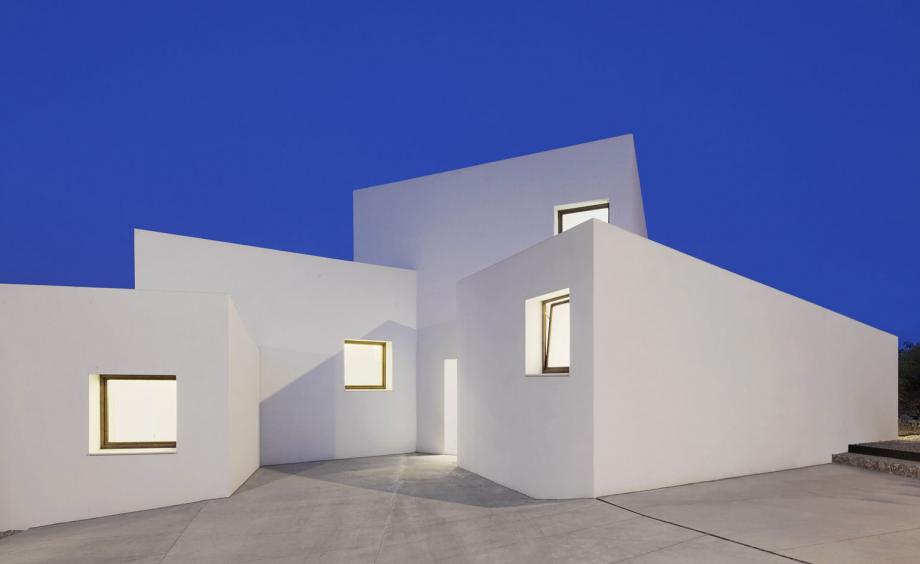
This grouping includes four volumes, which contain the kitchen, living and dining area, main bedroom and guest bedrooms
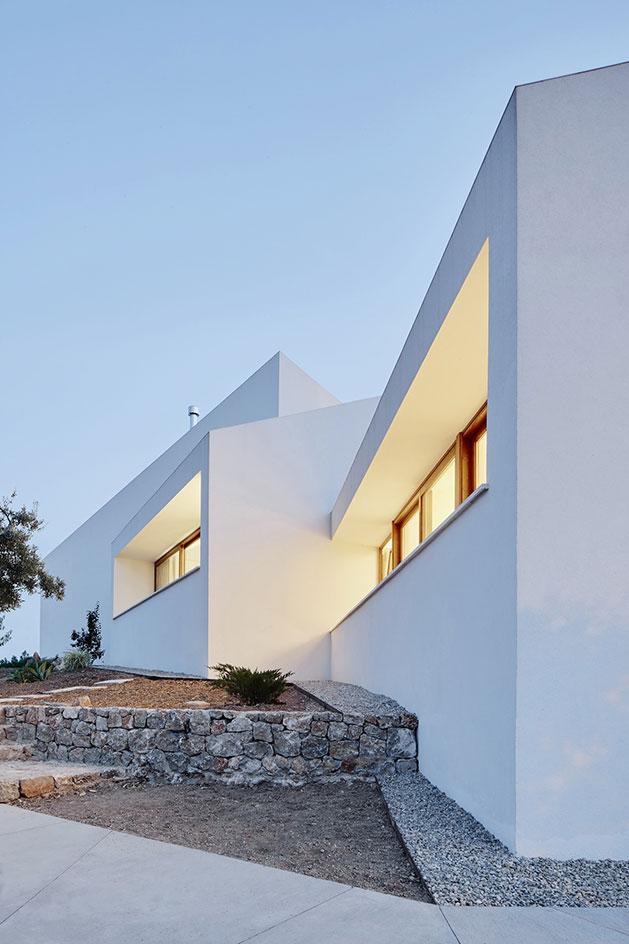
The structure sits effortlessly on the hillside, but at the same time strikes a bold contrast with its natural surroundings
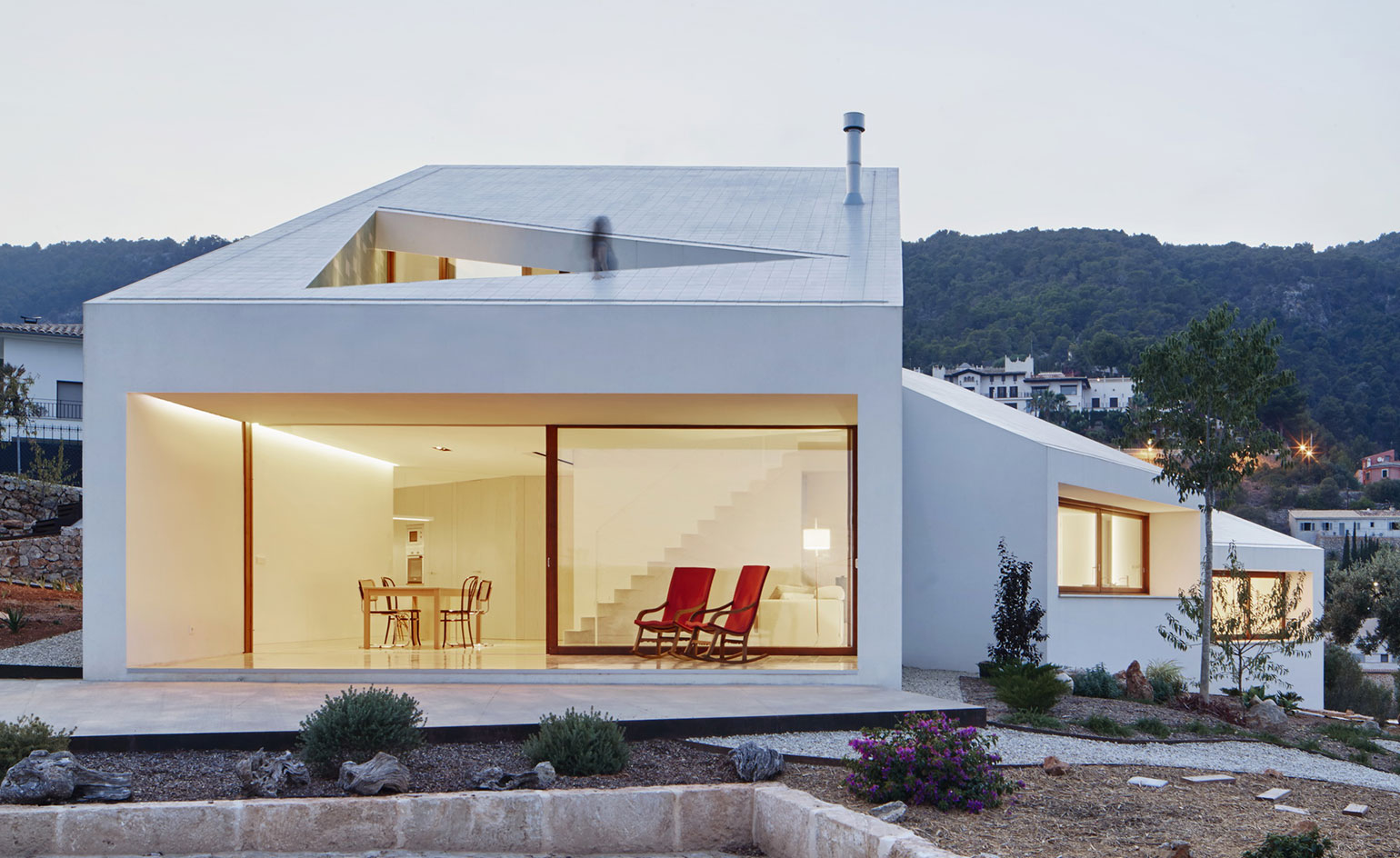
Each of these ‘boxes’ was carefully placed within the plot and rotated so as to ensure the best possible views and functionality
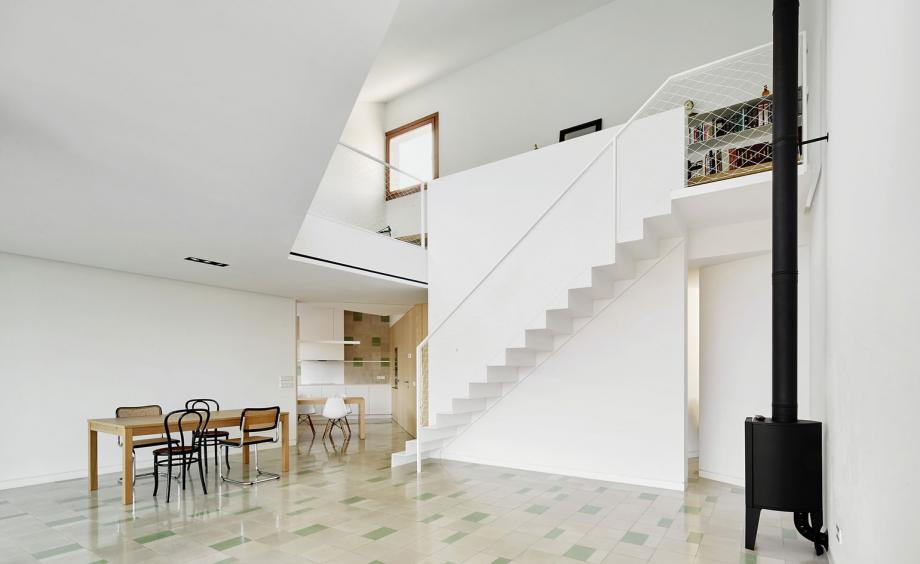
The clean and refined interiors showcase a simple, yet rich material palette
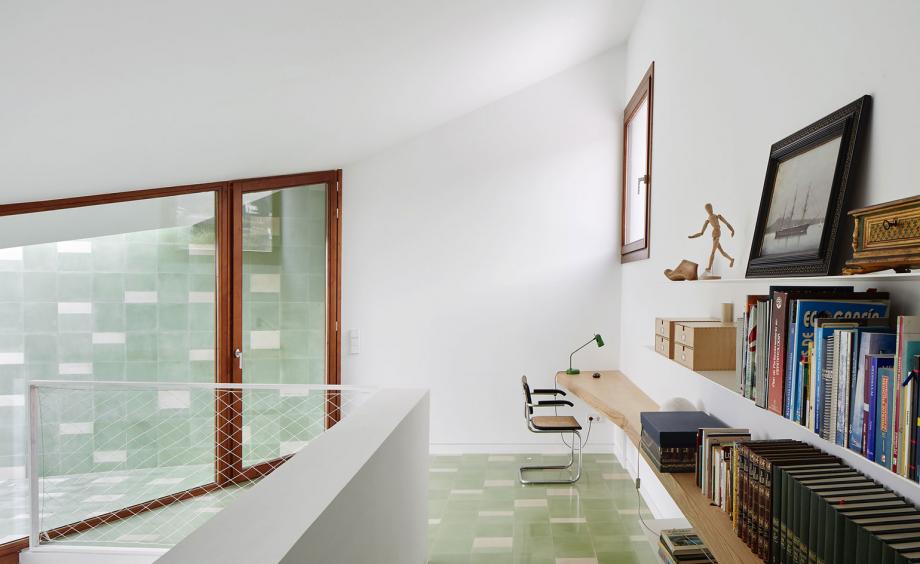
White walls are complemented by timber details, in window frames and doors
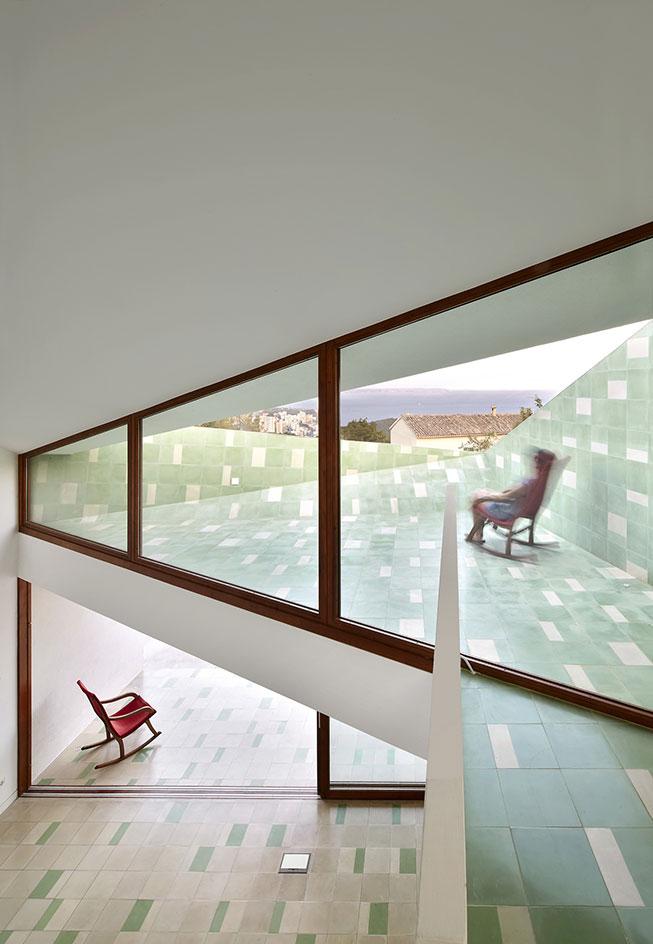
At the same time, locally produced green and beige hydraulic tiles line the floor throughout, adding a touch of colour
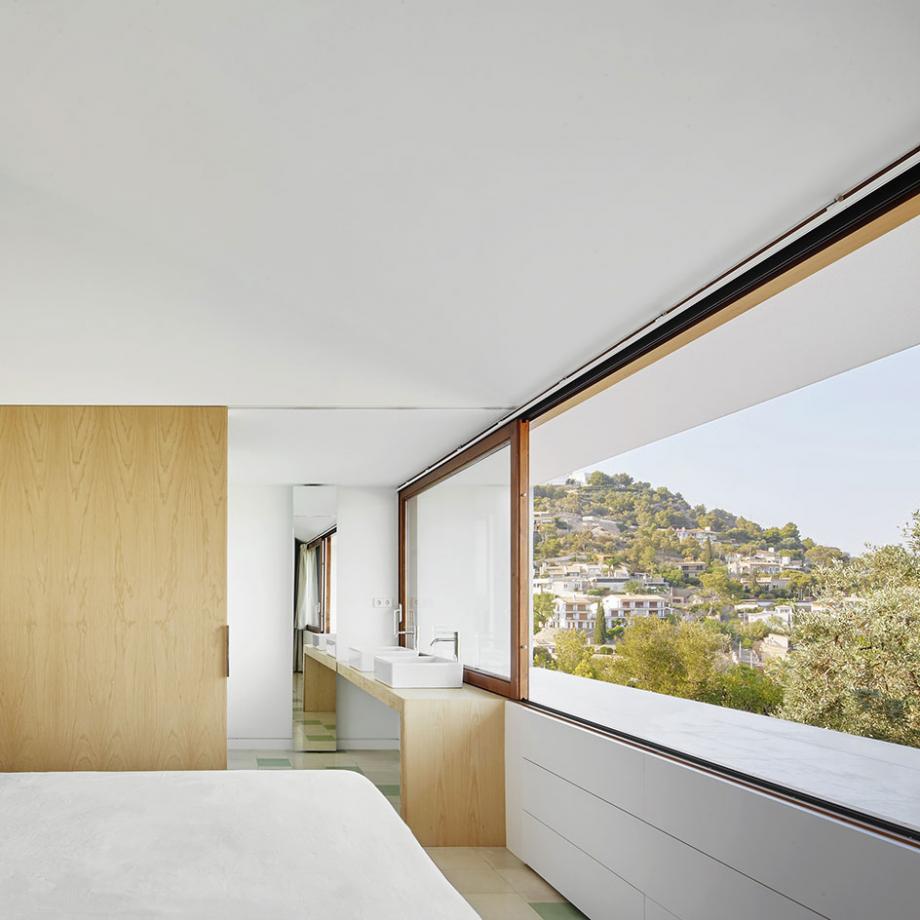
The minimalist design also includes several eco-friendly features, such as underfloor heating, powered by solar panels on the property’s roof
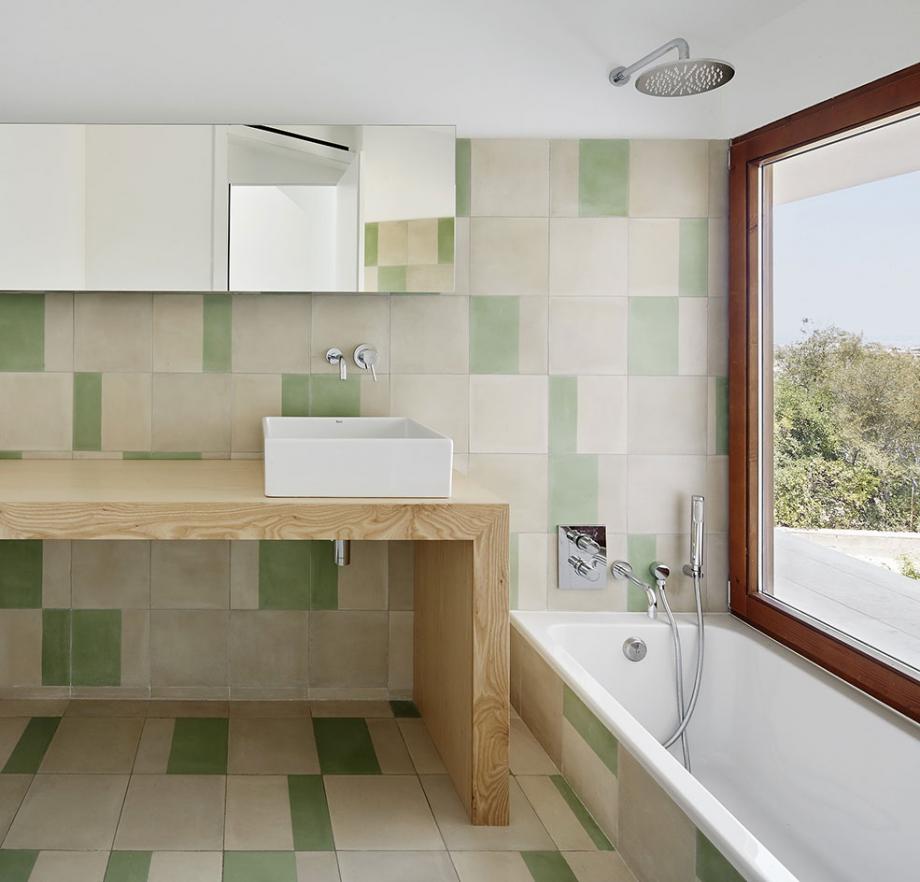
The combination of modern sustainable features and traditional materials create a welcome balance, while the green tiles link the minimalist space visually to the green nature outside
INFORMATION
For more information, visit the Ohlab website
Wallpaper* Newsletter
Receive our daily digest of inspiration, escapism and design stories from around the world direct to your inbox.
-
 All-In is the Paris-based label making full-force fashion for main character dressing
All-In is the Paris-based label making full-force fashion for main character dressingPart of our monthly Uprising series, Wallpaper* meets Benjamin Barron and Bror August Vestbø of All-In, the LVMH Prize-nominated label which bases its collections on a riotous cast of characters – real and imagined
By Orla Brennan
-
 Maserati joins forces with Giorgetti for a turbo-charged relationship
Maserati joins forces with Giorgetti for a turbo-charged relationshipAnnouncing their marriage during Milan Design Week, the brands unveiled a collection, a car and a long term commitment
By Hugo Macdonald
-
 Through an innovative new training program, Poltrona Frau aims to safeguard Italian craft
Through an innovative new training program, Poltrona Frau aims to safeguard Italian craftThe heritage furniture manufacturer is training a new generation of leather artisans
By Cristina Kiran Piotti
-
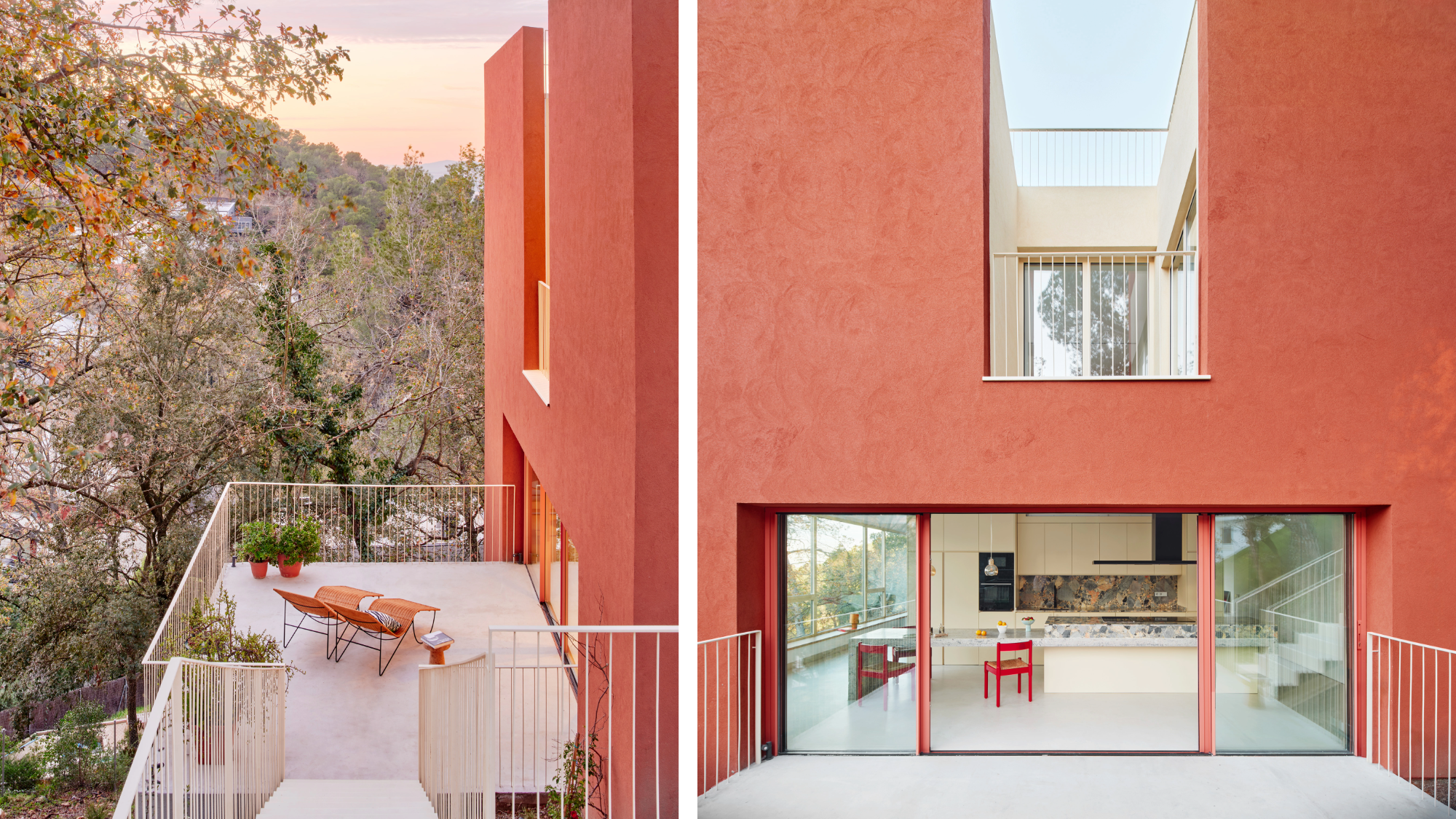 This striking Spanish house makes the most of a tricky plot in a good area
This striking Spanish house makes the most of a tricky plot in a good areaA Spanish house perched on a steep slope in the leafy suburbs of Barcelona, Raúl Sánchez Architects’ Casa Magarola features colourful details, vintage designs and hidden balconies
By Léa Teuscher
-
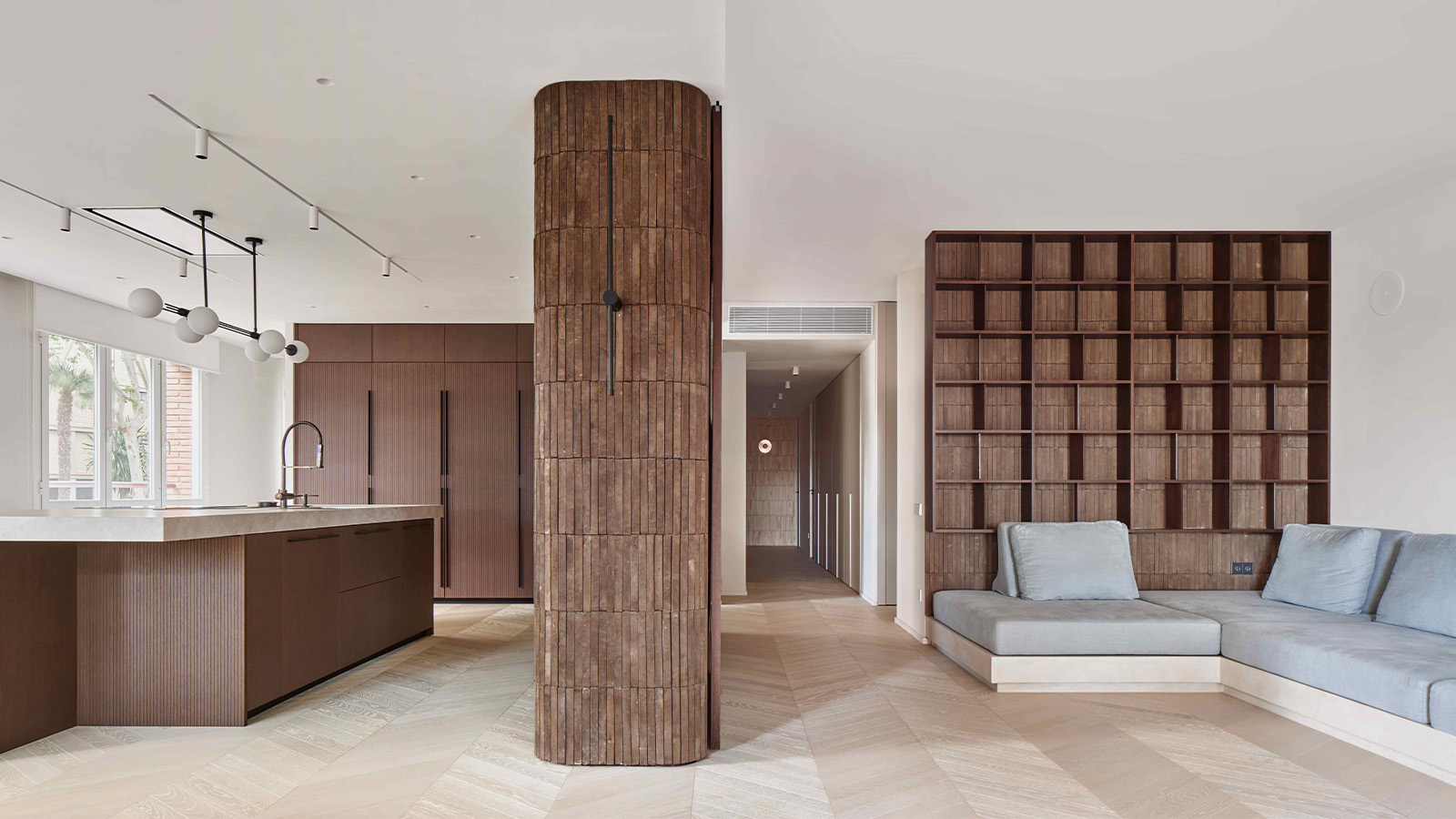 This brutalist apartment in Barcelona is surprisingly soft and gentle
This brutalist apartment in Barcelona is surprisingly soft and gentleThe renovated brutalist apartment by Cometa Architects is a raw yet gentle gem in the heart of the city
By Tianna Williams
-
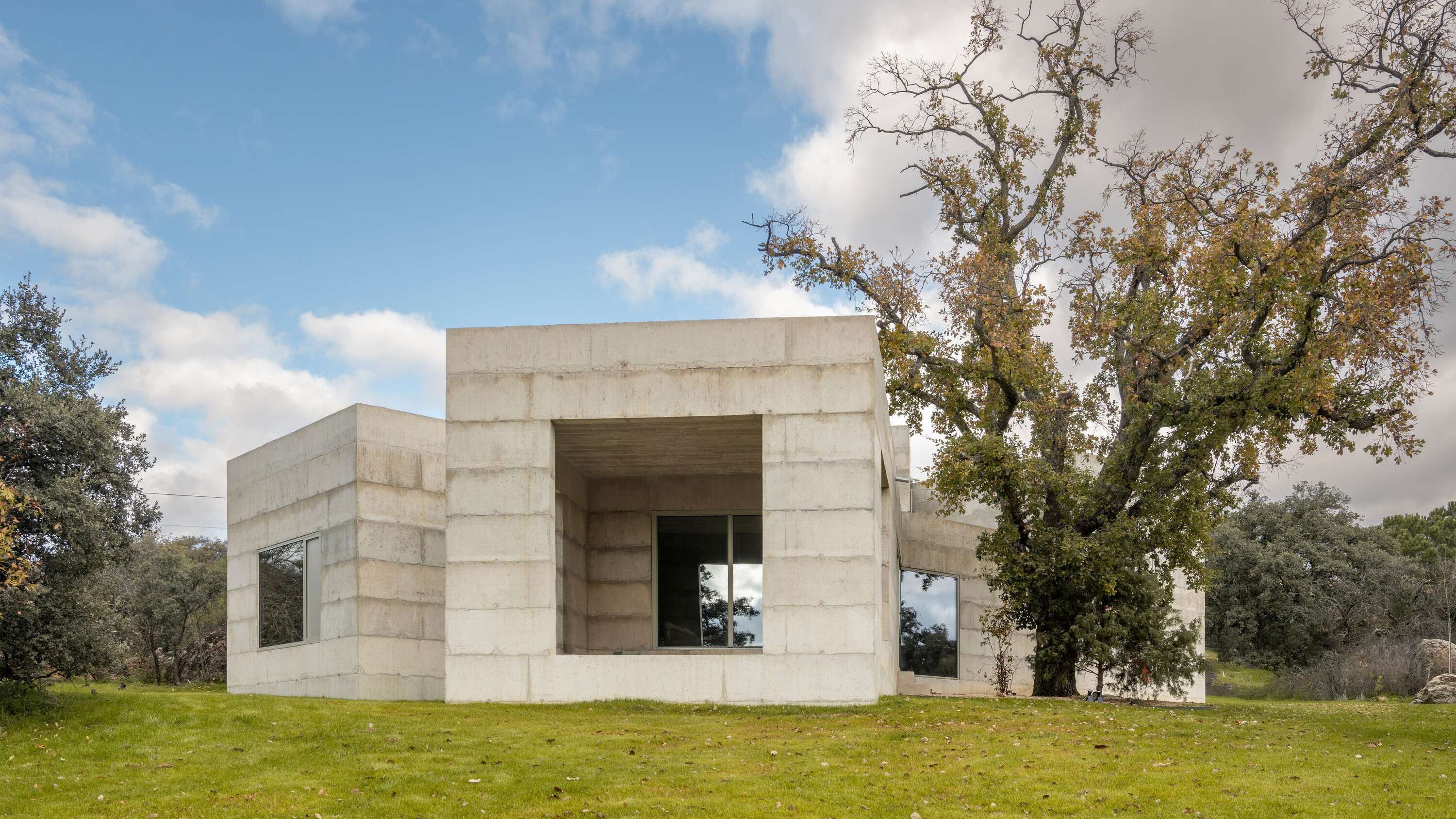 A brutalist house in Spain embraces its wild and tangled plot
A brutalist house in Spain embraces its wild and tangled plotHouse X is a formidable, brutalist house structure on a semi-rural plot in central Spain, shaped by Bojaus Arquitectura to reflect the robust flora and geology of the local landscape
By Jonathan Bell
-
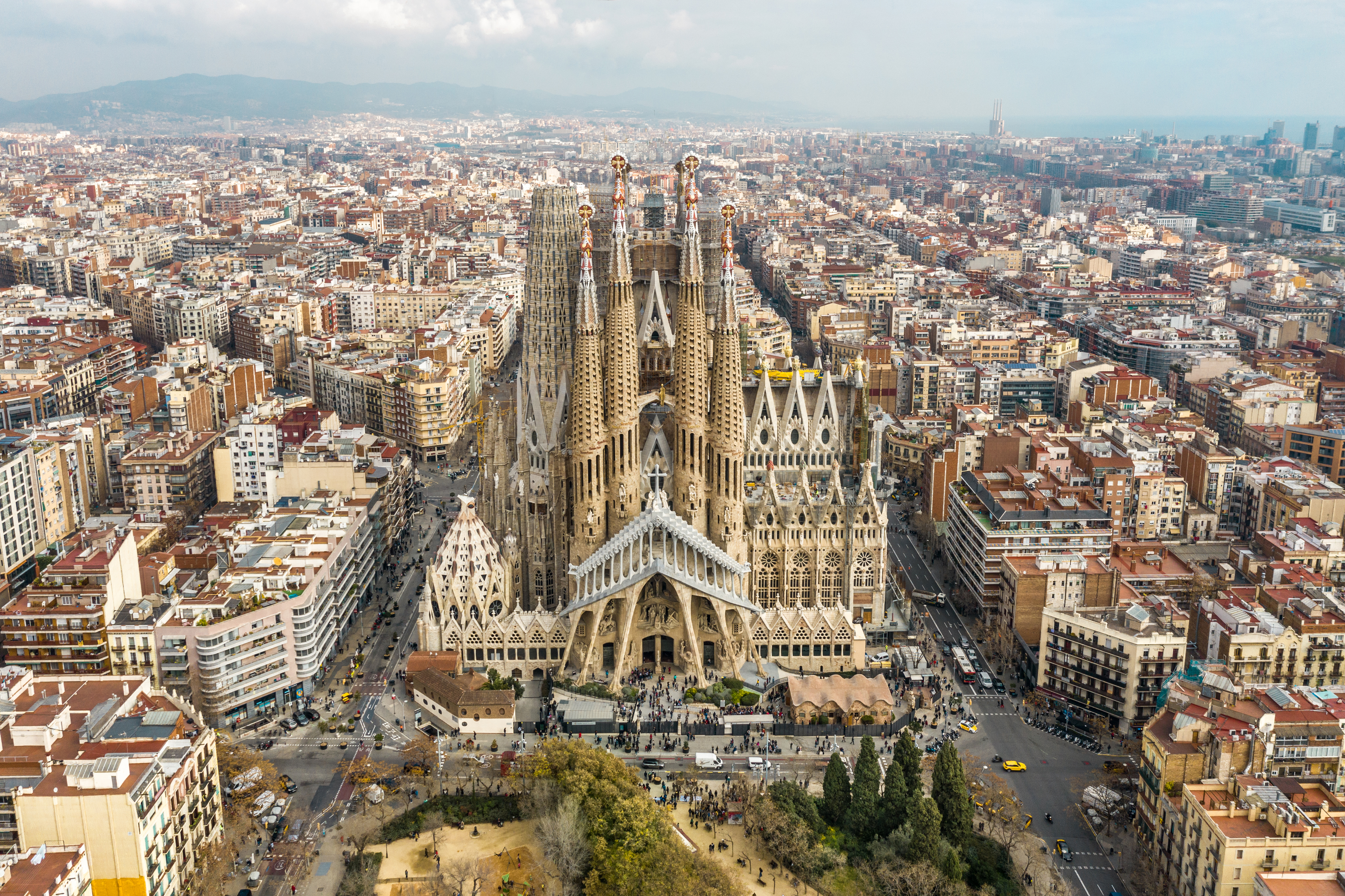 Antoni Gaudí: a guide to the architect’s magical world
Antoni Gaudí: a guide to the architect’s magical worldCatalan creative Antoni Gaudí has been a unique figure in global architectural history; we delve into the magical world of his mesmerising creations
By Ellie Stathaki
-
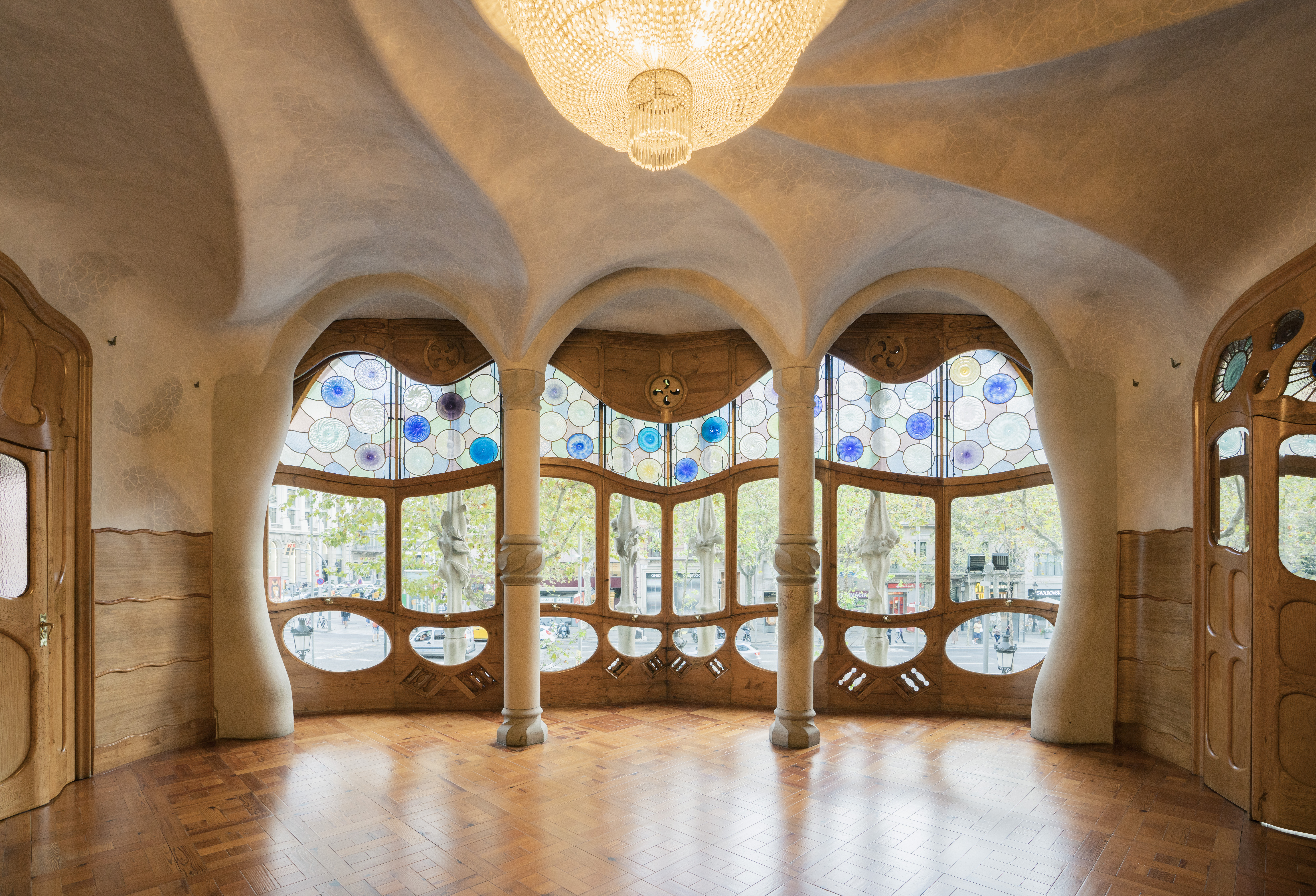 The case of Casa Batlló: inside Antoni Gaudí’s ‘happiest’ work
The case of Casa Batlló: inside Antoni Gaudí’s ‘happiest’ workCasa Batlló by Catalan master architect Antoni Gaudí has just got a refresh; we find out more
By Ellie Stathaki
-
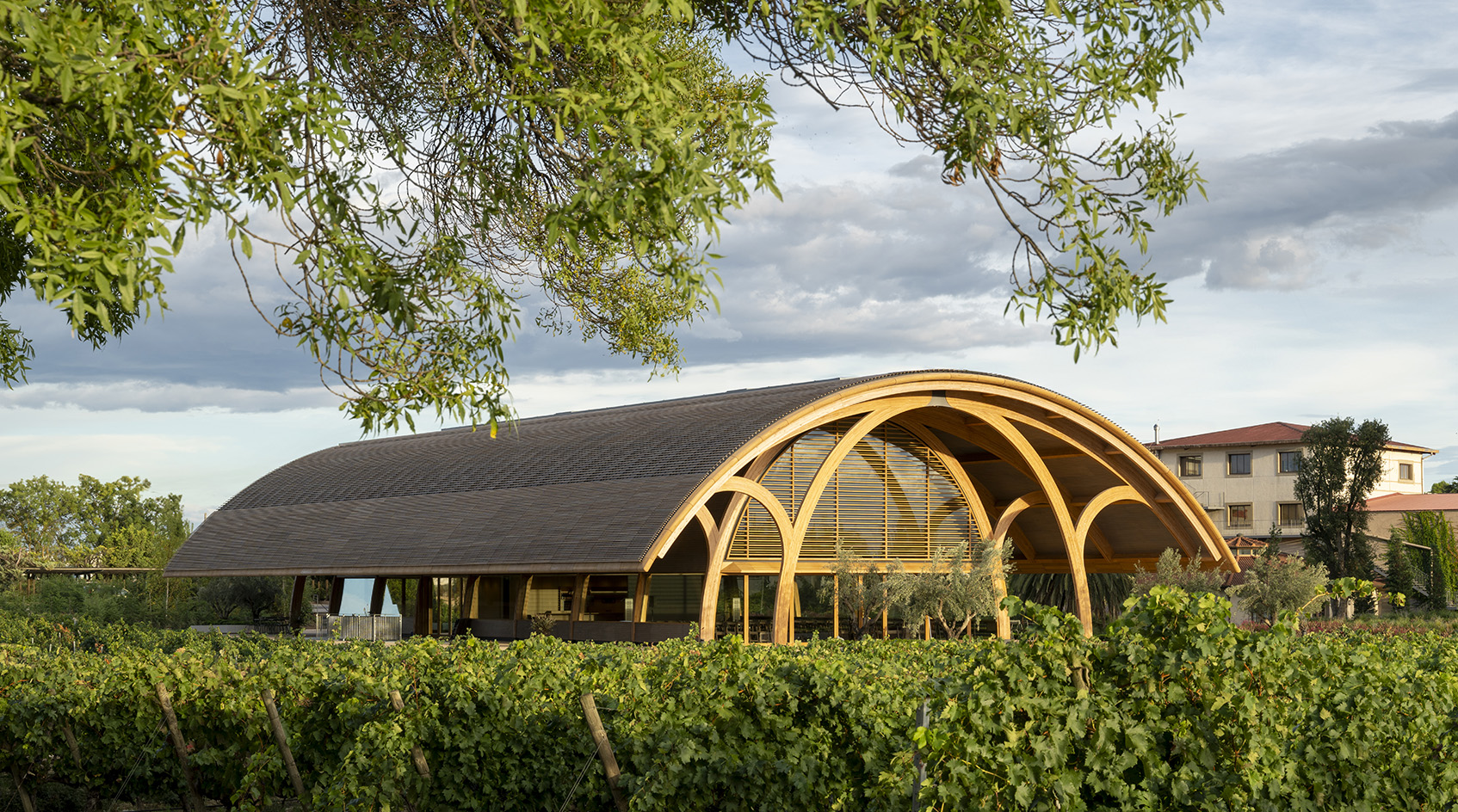 Bodegas Faustino Winery celebrates process through its versatile vaulted visitor centre
Bodegas Faustino Winery celebrates process through its versatile vaulted visitor centreBodegas Faustino Winery completes extension by Foster + Partners in Spain, marking a new chapter to the long-standing history between the architecture practice and their client
By Ellie Stathaki
-
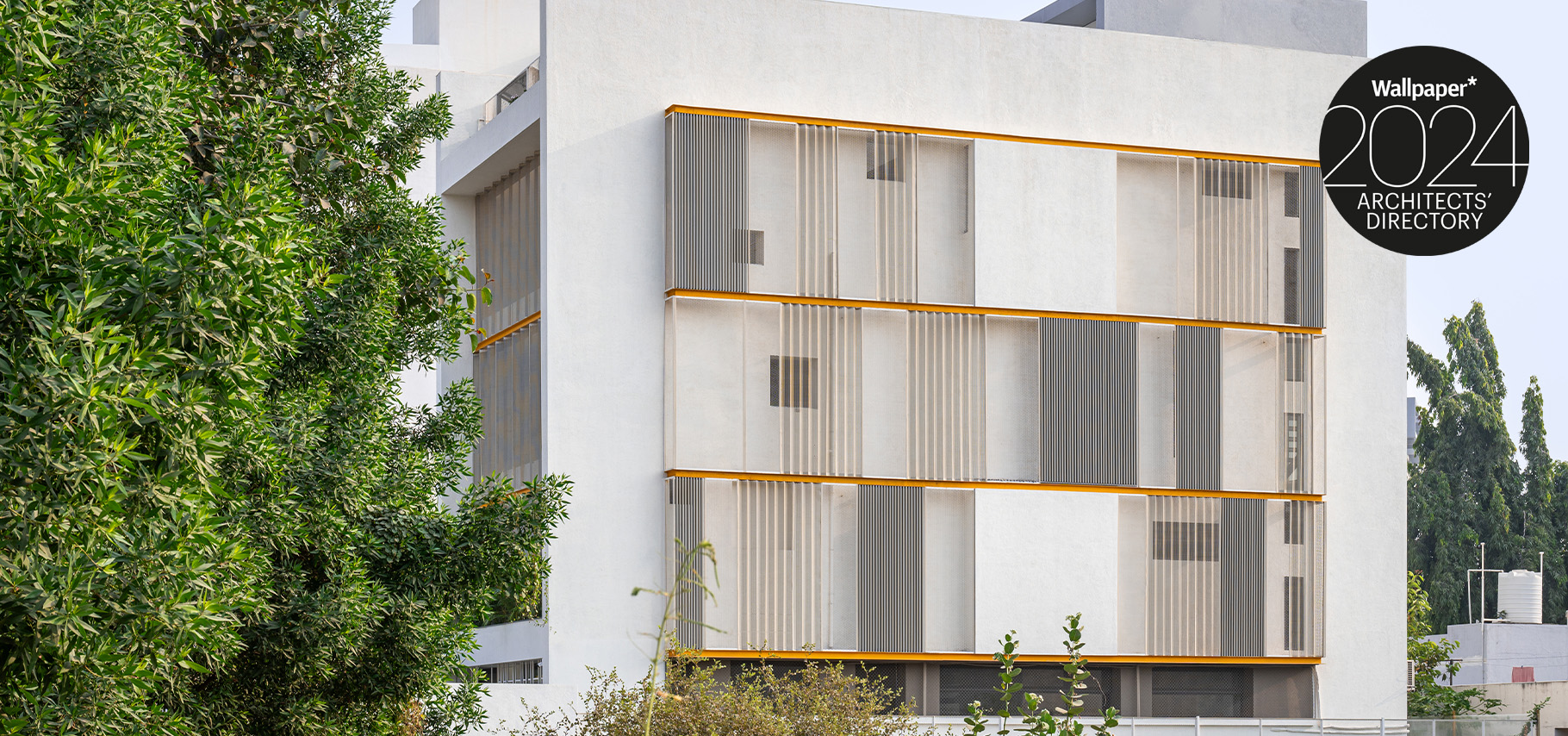 Playball Studio's architecture balances the organic and the technical
Playball Studio's architecture balances the organic and the technicalPlayball Studio, a young Indo-Spanish design practice, features in the Wallpaper* Architects’ Directory 2024
By Pallavi Mehra
-
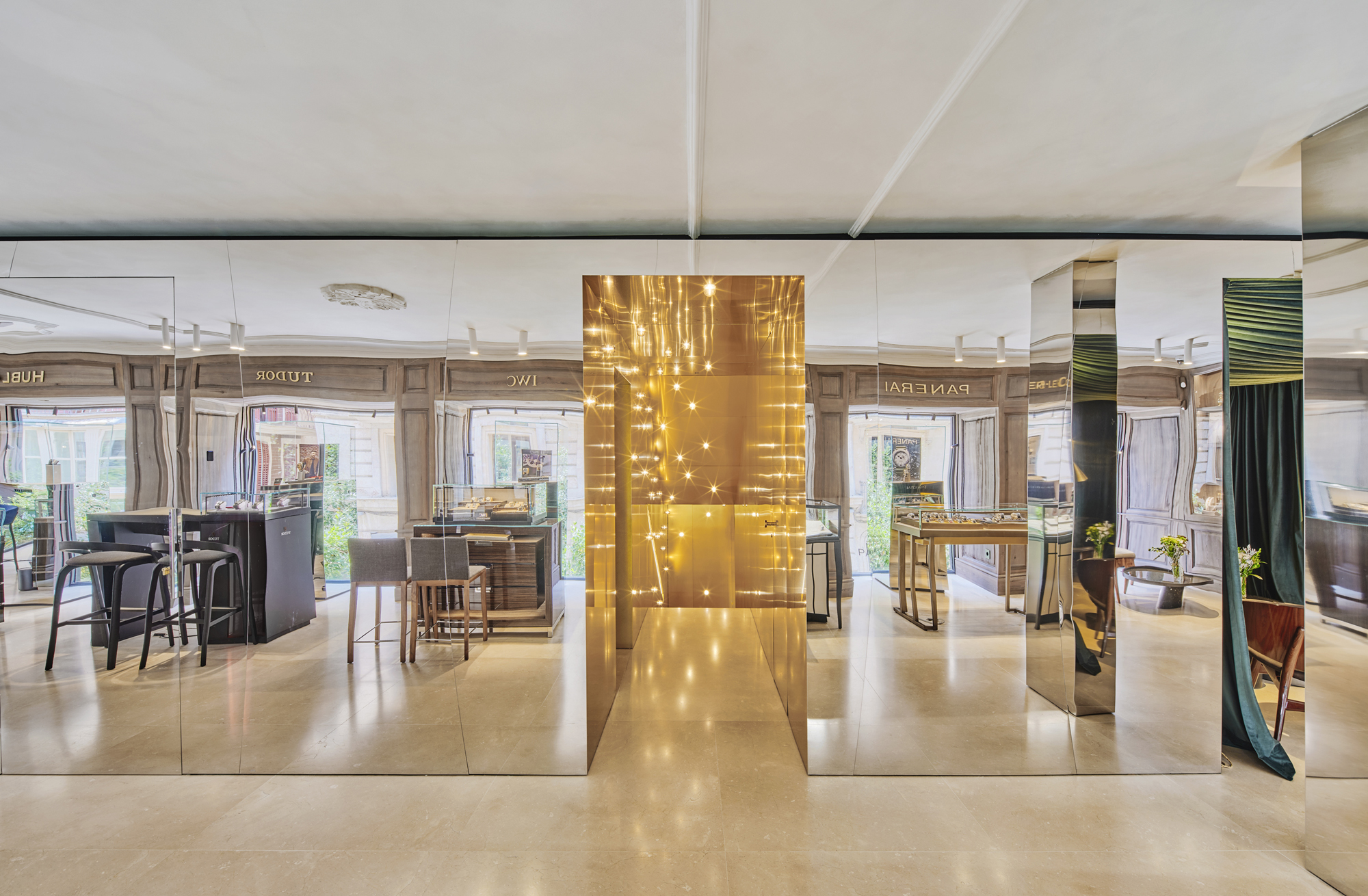 In Palma, beloved watch boutique Relojeria Alemana gets a dramatic revamp
In Palma, beloved watch boutique Relojeria Alemana gets a dramatic revampEdificio RA for Relojeria Alemana has been redesigned by OHLAB, refreshing a historical landmark in Palma, Mallorca with a 21st-century twist
By Ellie Stathaki