Pettanco House is a live/work space that showcases fine Japanese carpentry
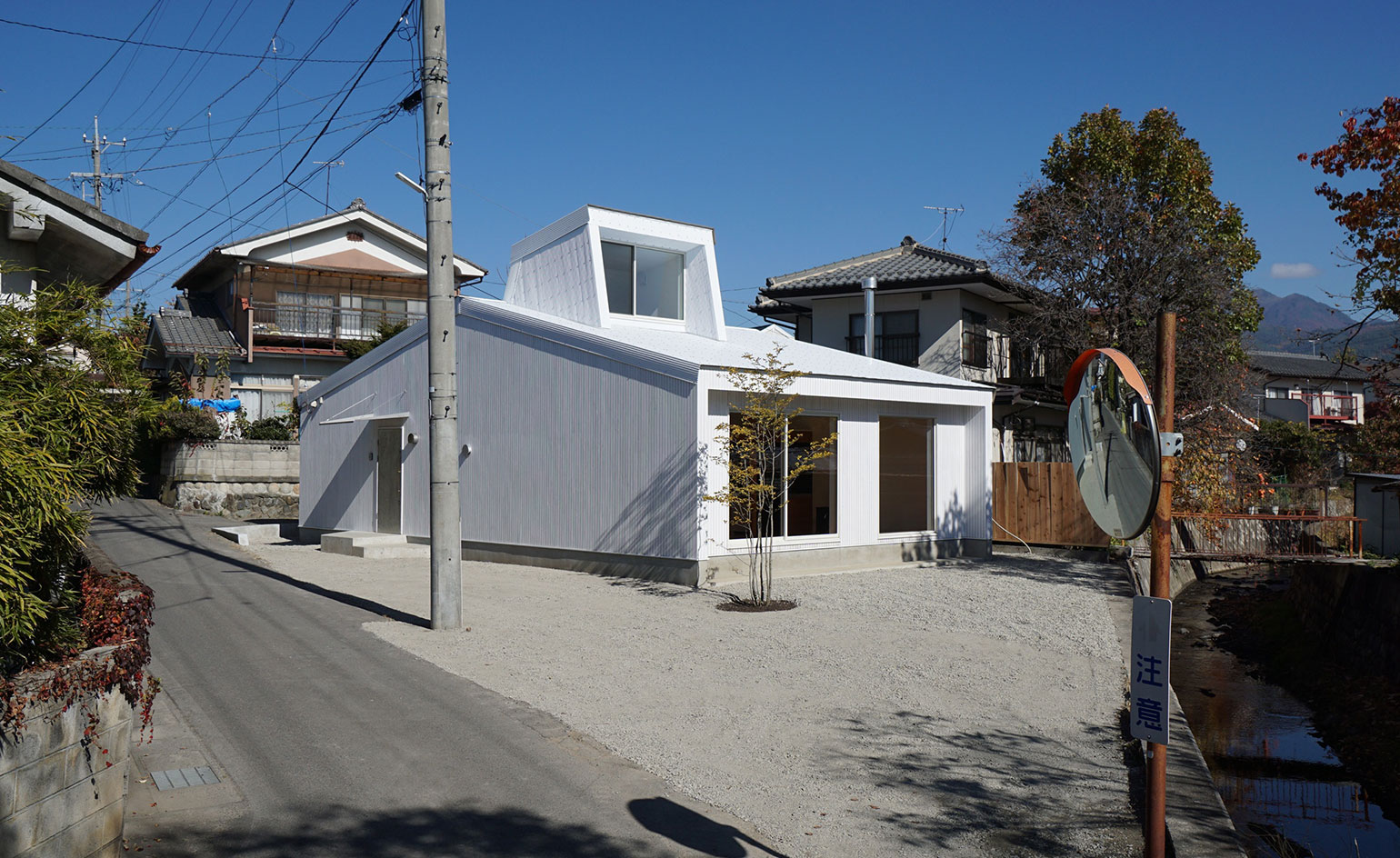
Since the Edo period in Japan, the mountainous region of Matsumoto, Nagago (commonly referred to as the Japanese alps) has been renowned for its thriving wood industry. Considering the region's rich legacy in the field, when Yuji Tanabe Architects received the commission to design a house for a local wood craftsman, it was a no-brainer that the owner would collaborate on the construction, adding his own personal mark to his home and helping to build all the doors, eaves and posts.
With the client’s budget constraints in mind, Tanabe and his team envisioned Pettanco House as a modern, open space with low ceilings and simple, minimalist detailing. The house’s many wooden elements feature locally grown species, such as the Japanese Larch used for the structural frame.
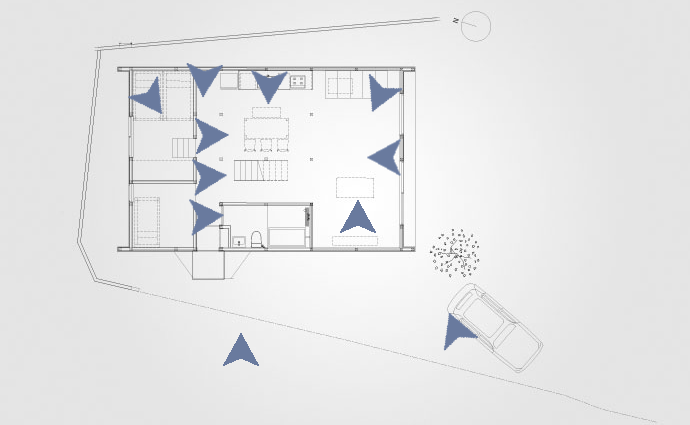
Take an interactive tour of Pettanco House, Japan
The two storey construction was calculated using the Japanese module of ken - this is a commonly used unit in Japanese architecture (1 Ken corresponds to 1.82m).
The multi-functional space covers many needs. It is a practical and spacious family home, with two bedrooms and a bathroom on the ground level at the rear of the property. It is also a workshop, with studio space located above, on the first floor.
At the same time, the front portion of the ground level is home to an exhibition space, showcasing the owner's fine abilities in carpentry; this shares a kitchen and living area with the private family part. The overall stucture is served by two separate entrances, one at the south side of the property, used mostly for clients, and another on the west side, for the family members.
The structure's top floor, sitting under the gabled roof, features a large dormer window that floods the workspace with fresh air and light. Situated directly beneath it, at the heart of the property, is the house's wood burning stove, providing a cost-efficient and sustainable solution for heating the large, open-plan structure.
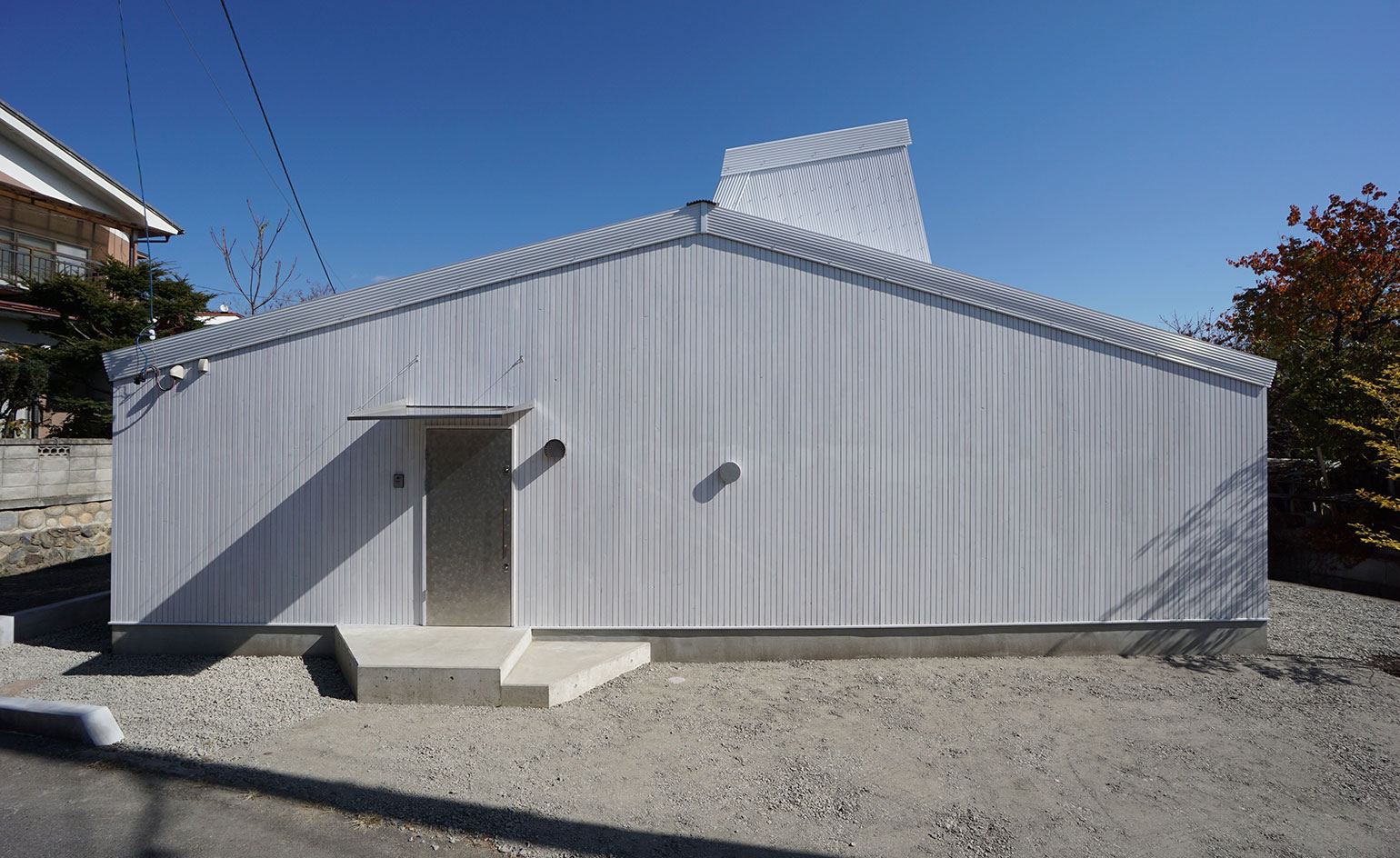
The house’s name (Pettanco means 'squashed' in Japanese) was lovingly given to the project by the clients daughter
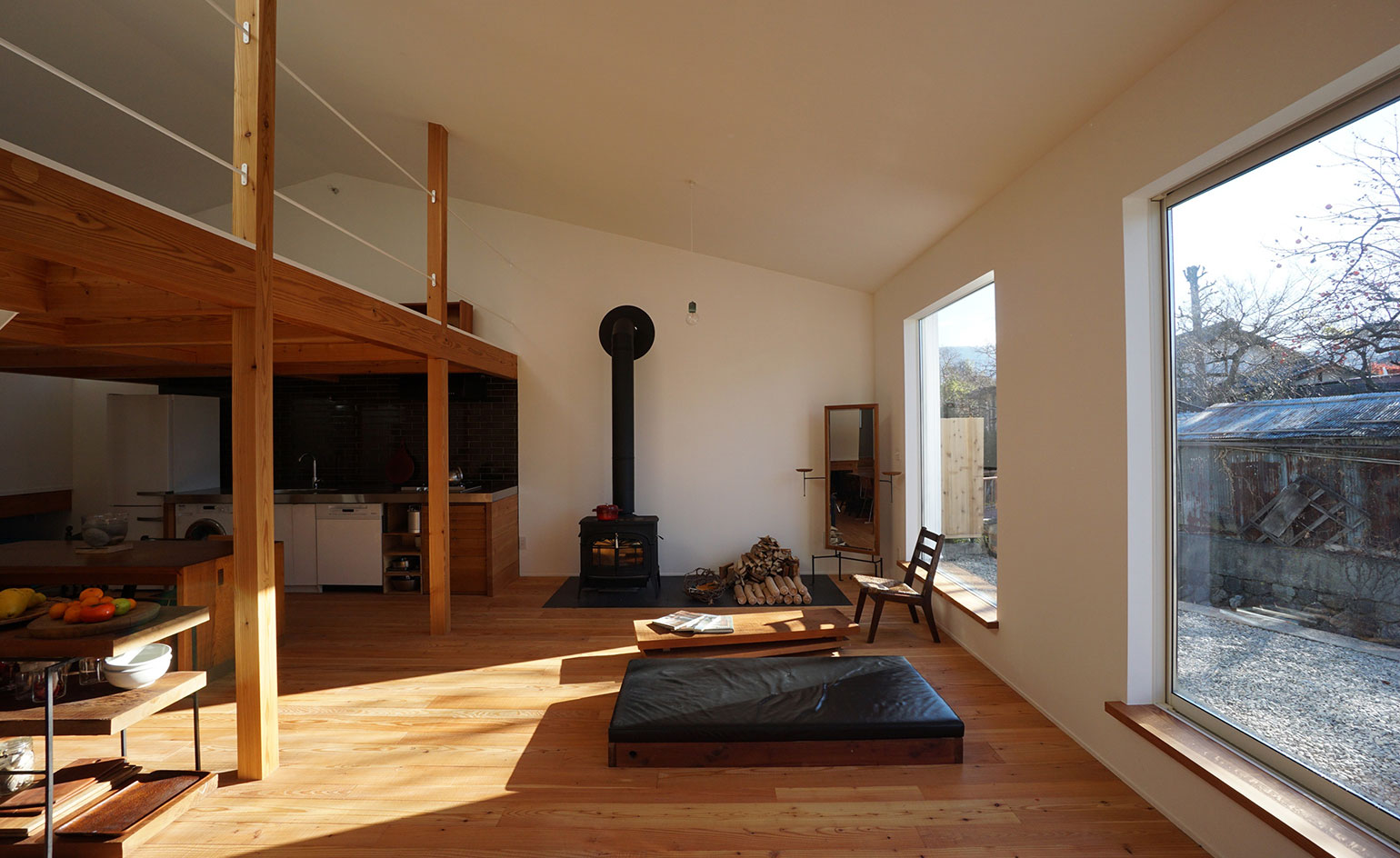
The client, a local wood craftsman, was very involved in numerous aspects of the build, personally constructing the property's eaves, wooden doors and posts
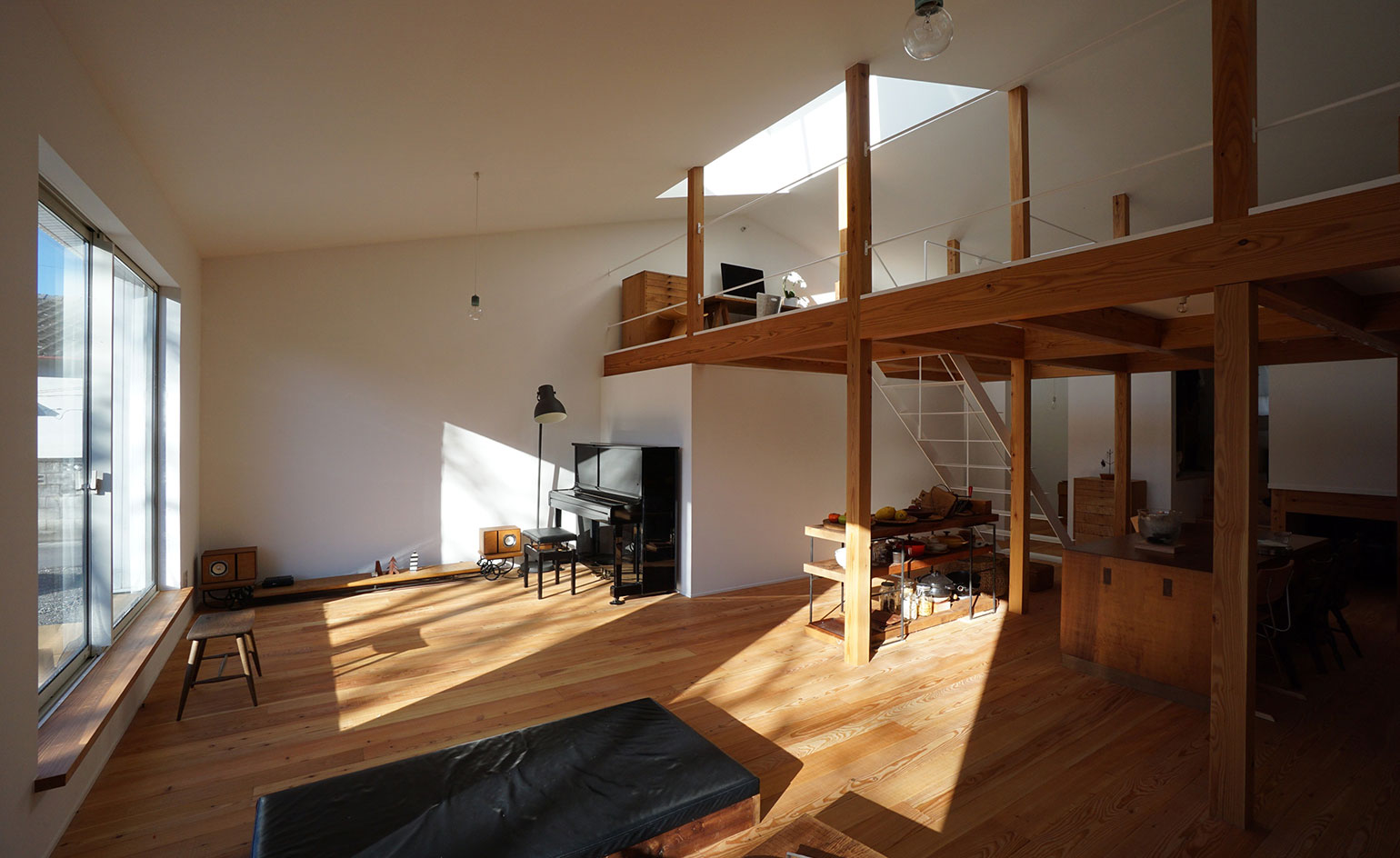
Pettanco house was built on a tight budget and envisioned as a modern open space, featuring low ceilings and simple minimalist details
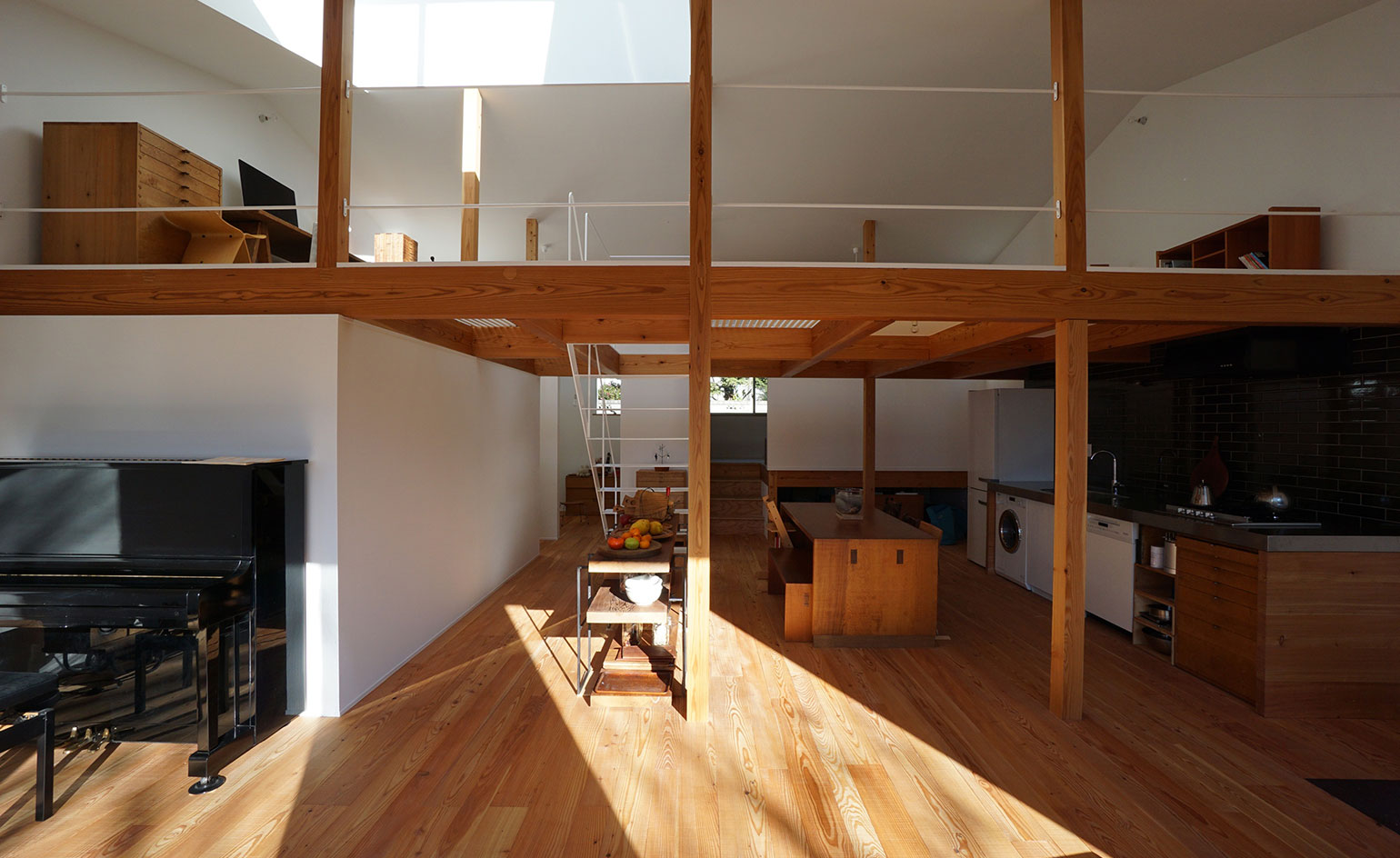
The internal wooden structure consists of a local species of Japanese Larch; all the other timber used in the project was also grown nearby
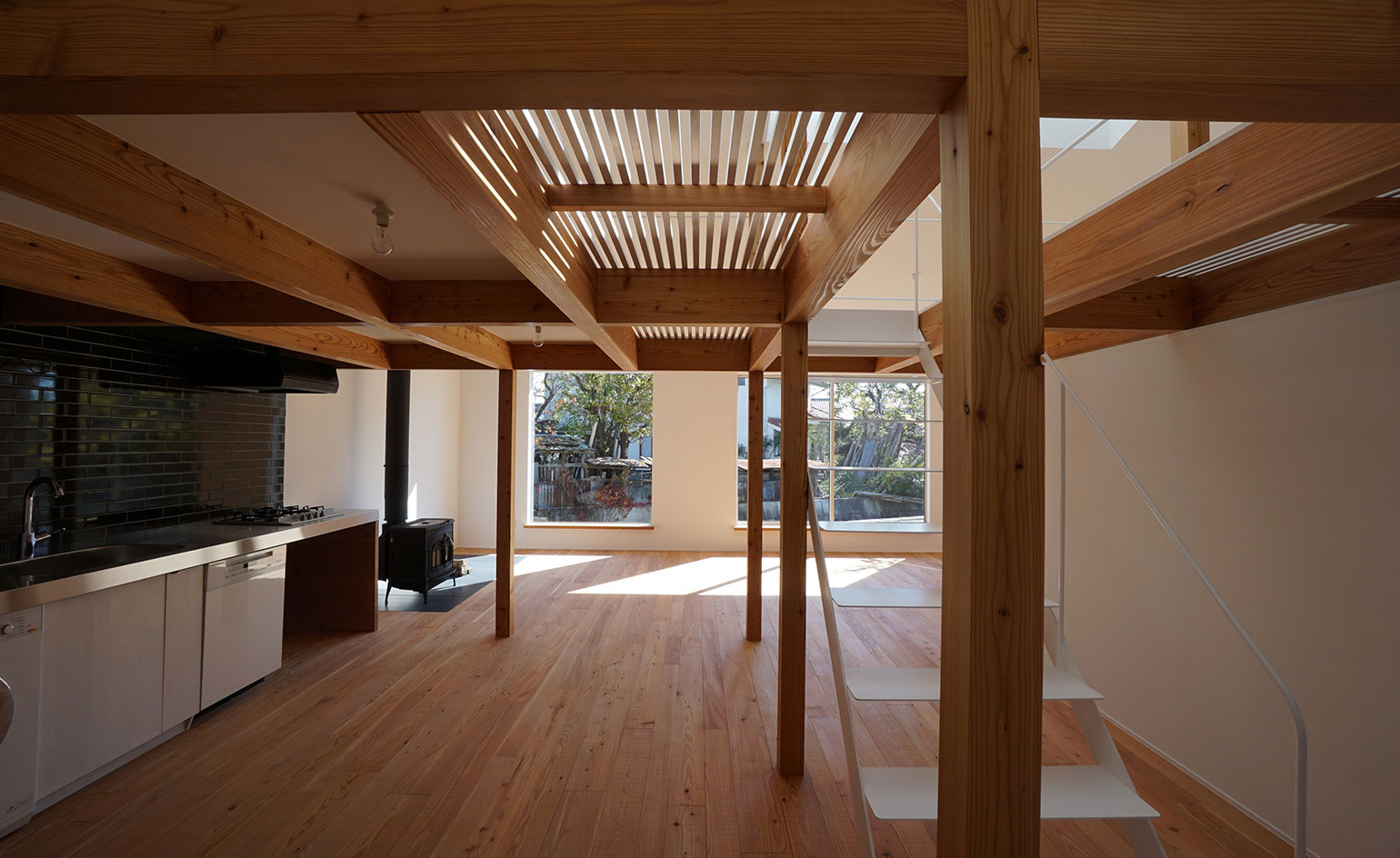
The public exhibition space and the residential wing share a kitchen area
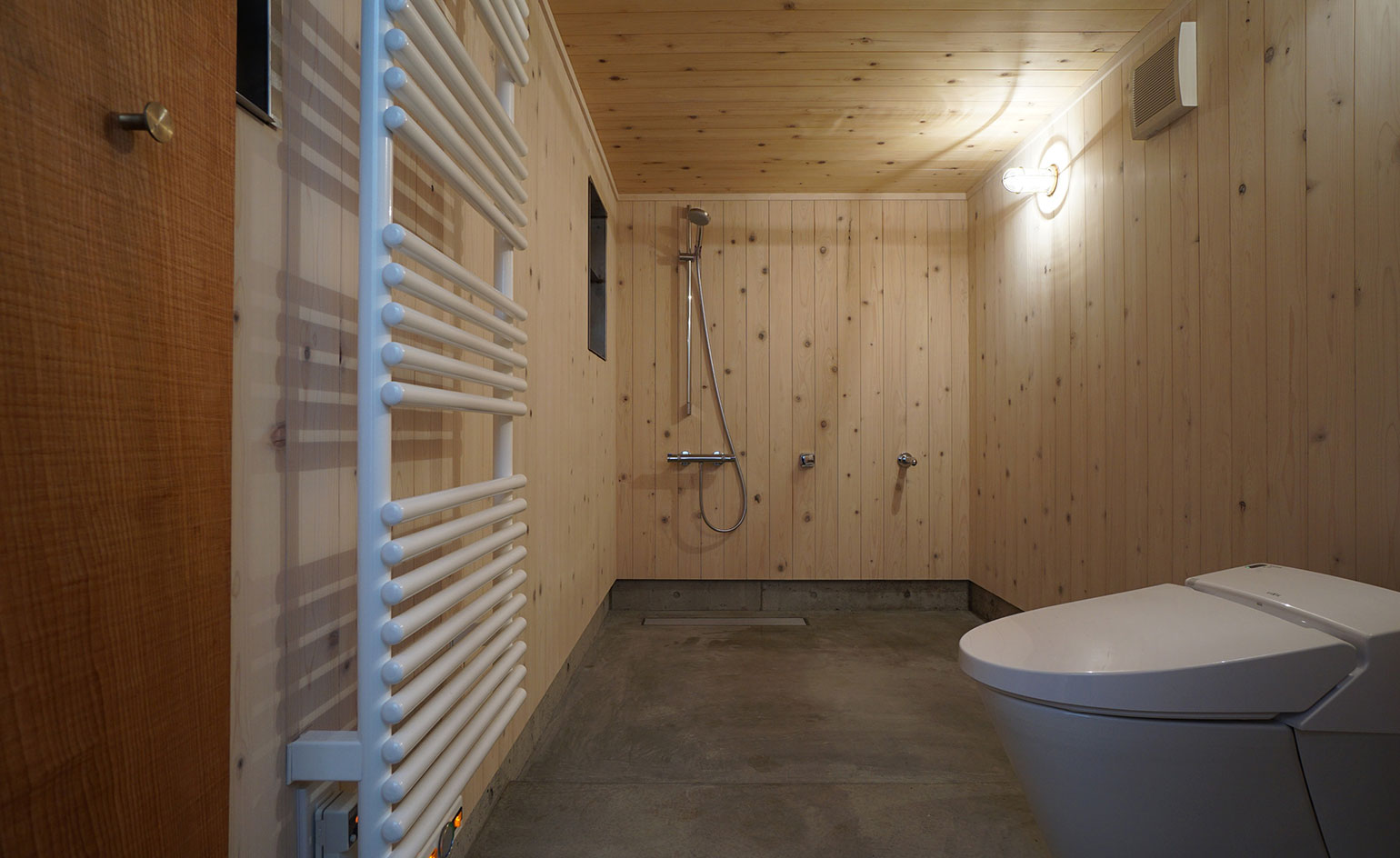
The house’s understated bathroom is situated within the structure's more private area, at the back end of the property
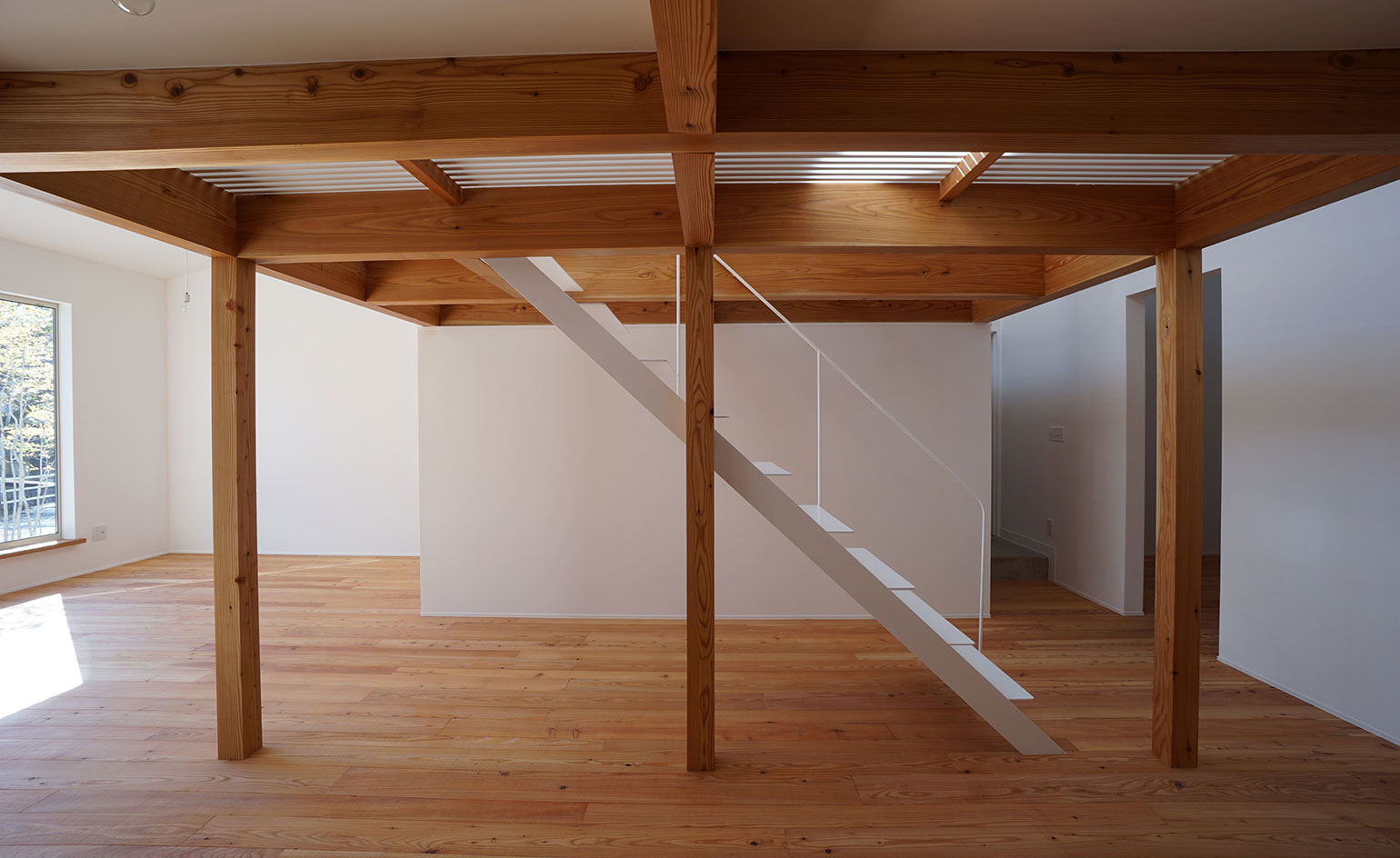
A minimalist staircase leads up to the first floor, which features a gabled roof and a dormer window, brining plenty of light and air into the home
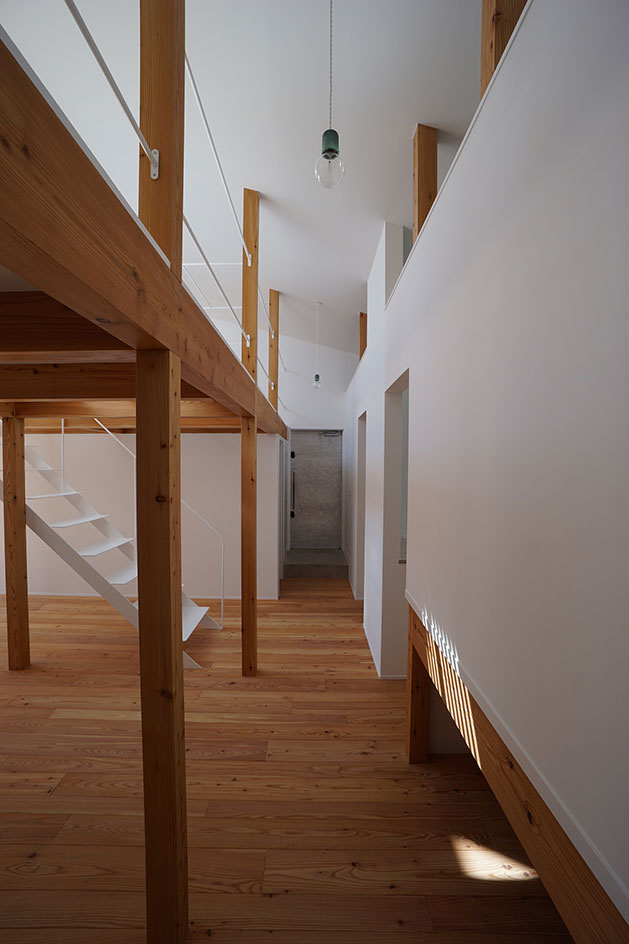
Two separate entrances serve the house, one for the customers of the exhibition space, the other for the family members, leading to the more private areas of Pettanco House
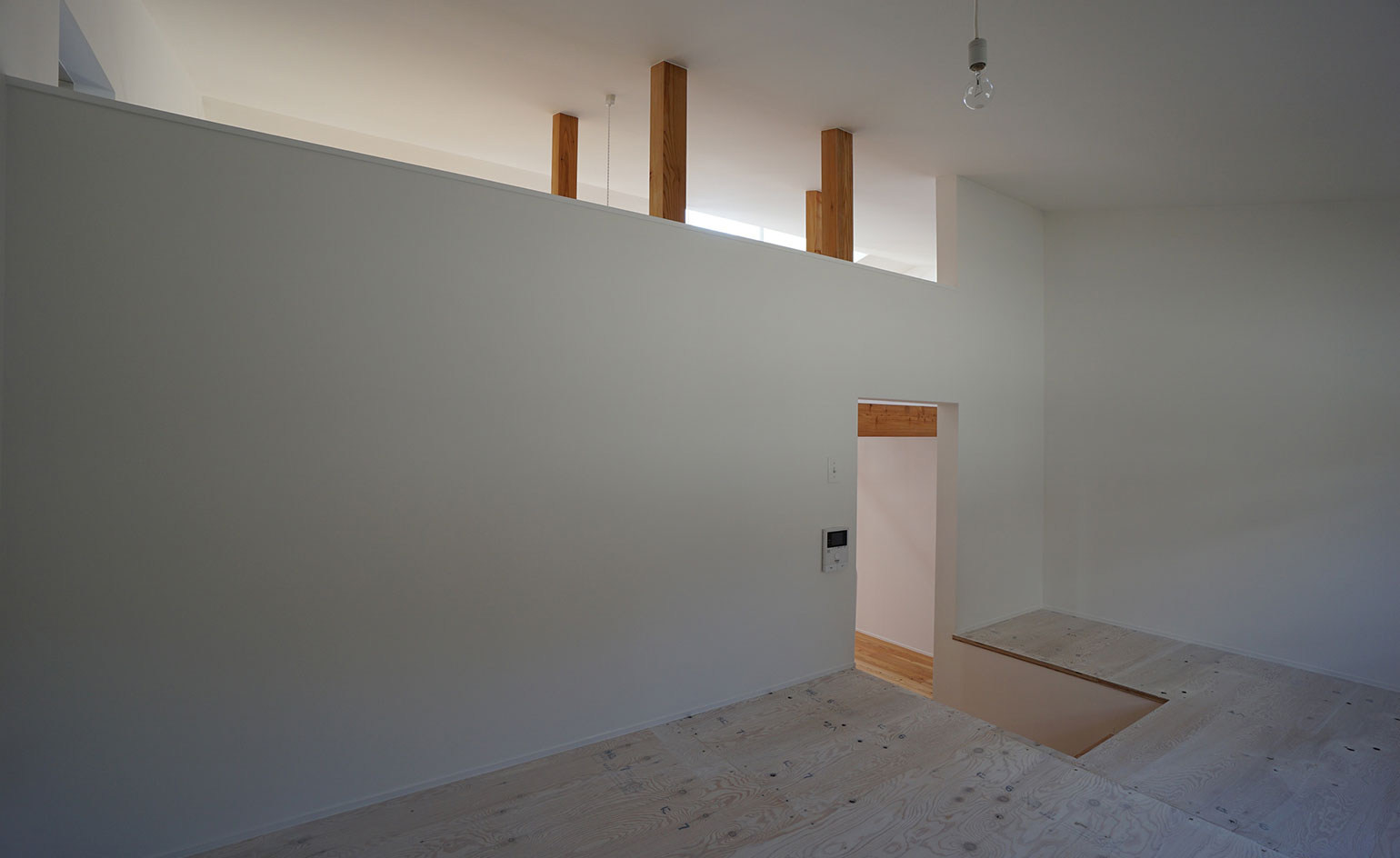
The house’s plan was calculated using the Japanese architectural unit of Ken; 1 Ken is equivalent to 1.82m
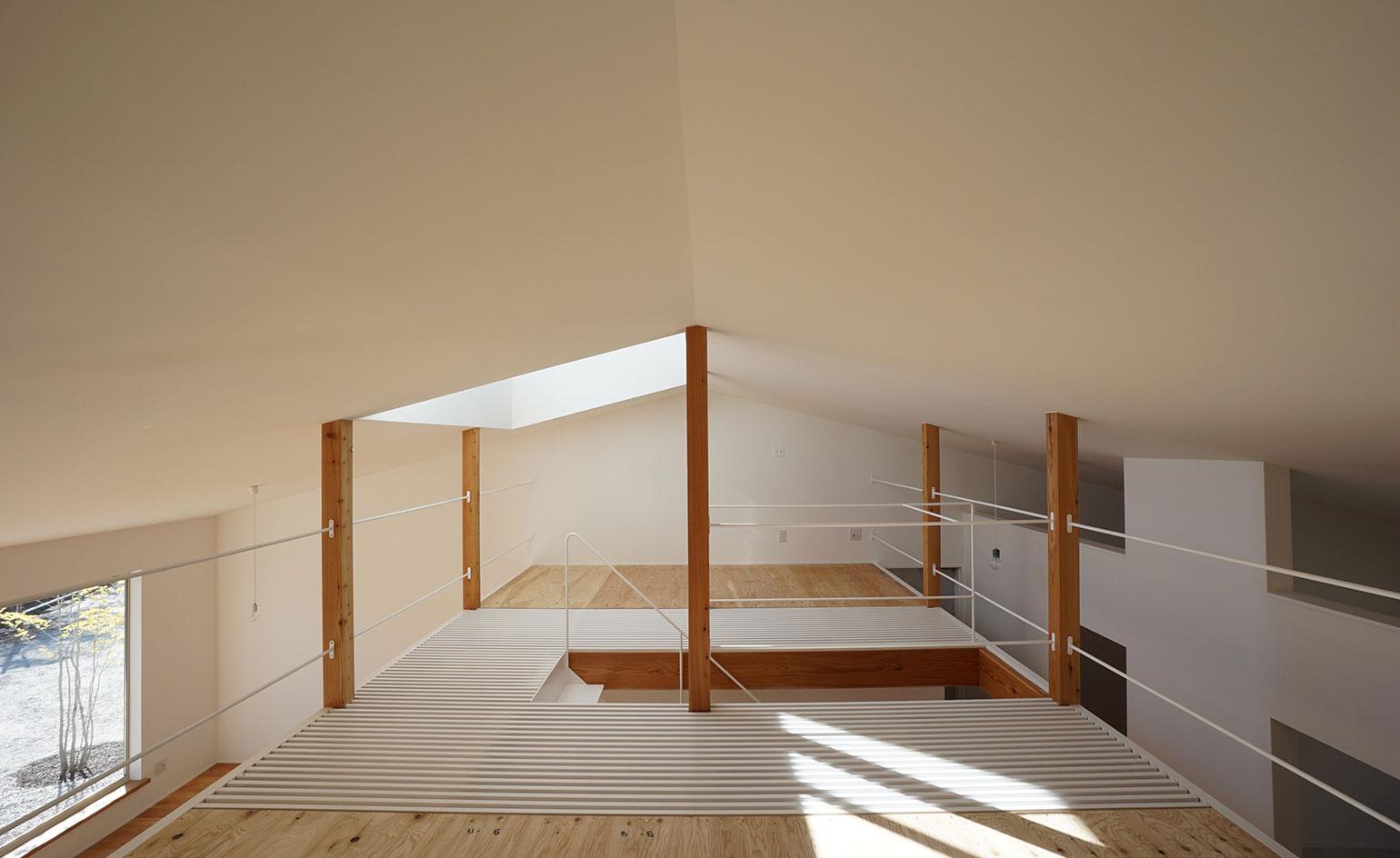
The structure’s brightly-lit first floor will house the carpenter’s workshop
INFORMATION
For more information on Yuji Tanabe visit the website
Photography: Yuji Tanabe
Receive our daily digest of inspiration, escapism and design stories from around the world direct to your inbox.
-
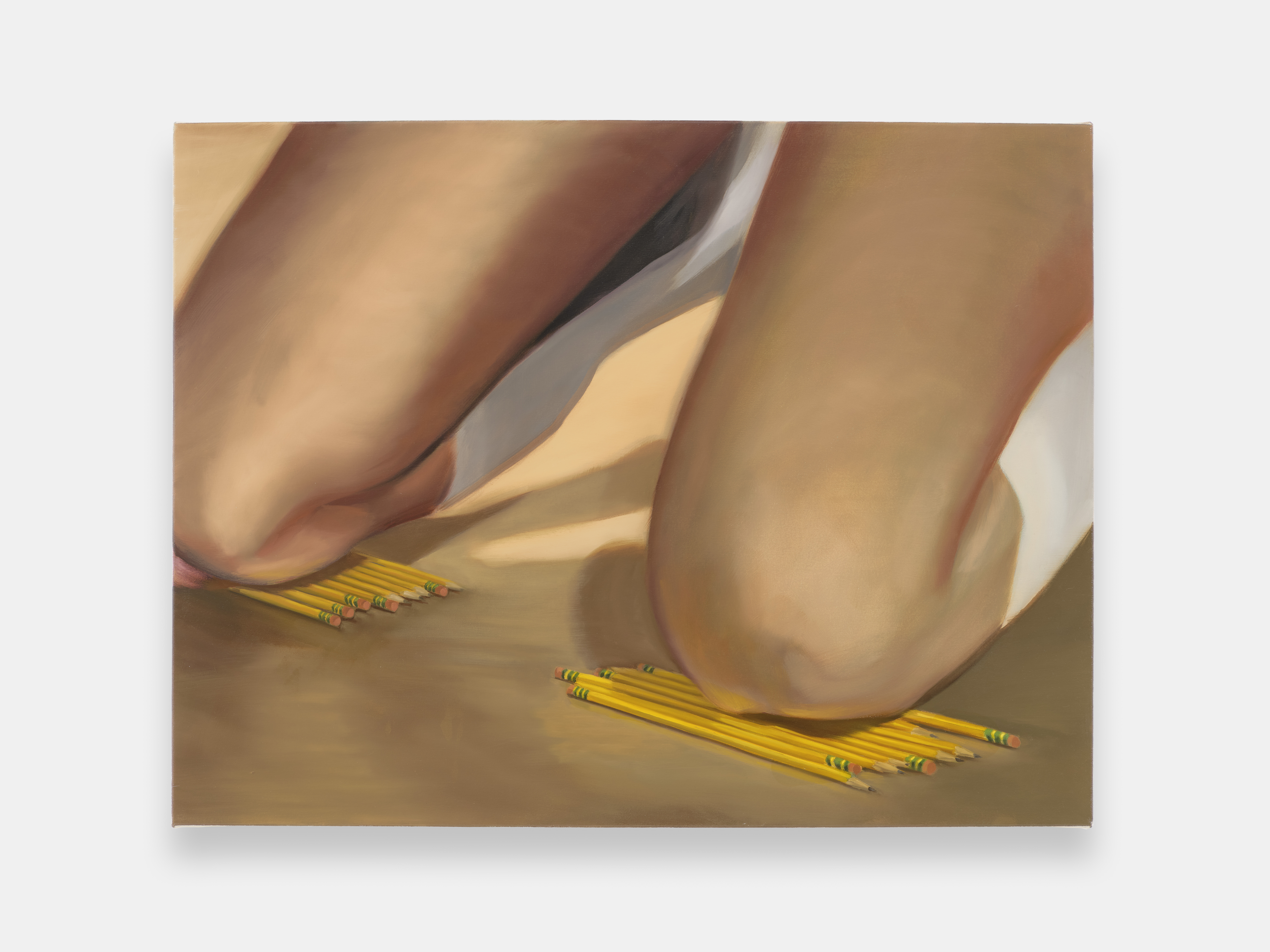 ‘I want to bring anxiety to the surface': Shannon Cartier Lucy on her unsettling works
‘I want to bring anxiety to the surface': Shannon Cartier Lucy on her unsettling worksIn an exhibition at Soft Opening, London, Shannon Cartier Lucy revisits childhood memories
-
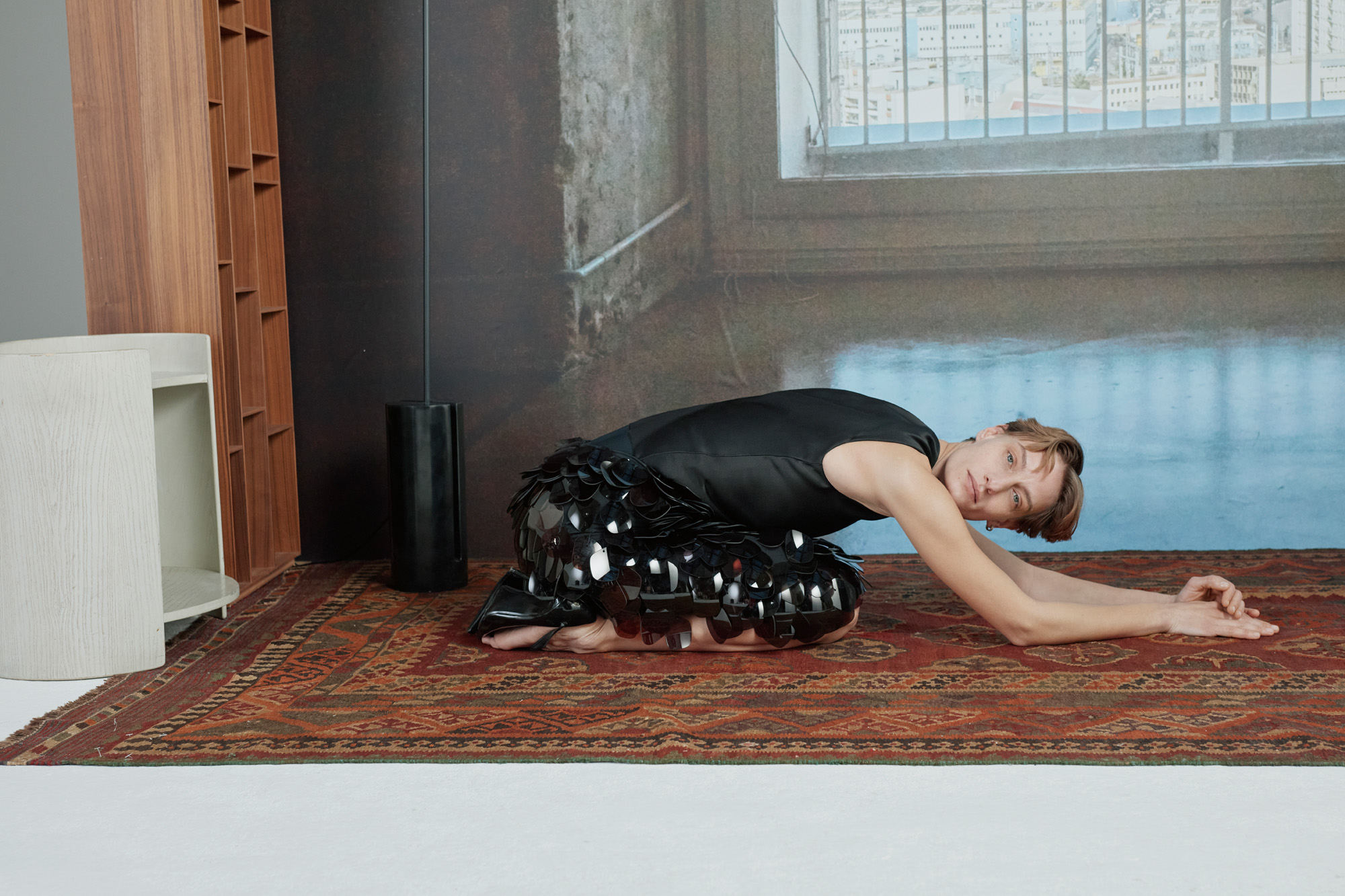 What one writer learnt in 2025 through exploring the ‘intimate, familiar’ wardrobes of ten friends
What one writer learnt in 2025 through exploring the ‘intimate, familiar’ wardrobes of ten friendsInspired by artist Sophie Calle, Colleen Kelsey’s ‘Wearing It Out’ sees the writer ask ten friends to tell the stories behind their most precious garments – from a wedding dress ordered on a whim to a pair of Prada Mary Janes
-
 Year in review: 2025’s top ten cars chosen by transport editor Jonathan Bell
Year in review: 2025’s top ten cars chosen by transport editor Jonathan BellWhat were our chosen conveyances in 2025? These ten cars impressed, either through their look and feel, style, sophistication or all-round practicality
-
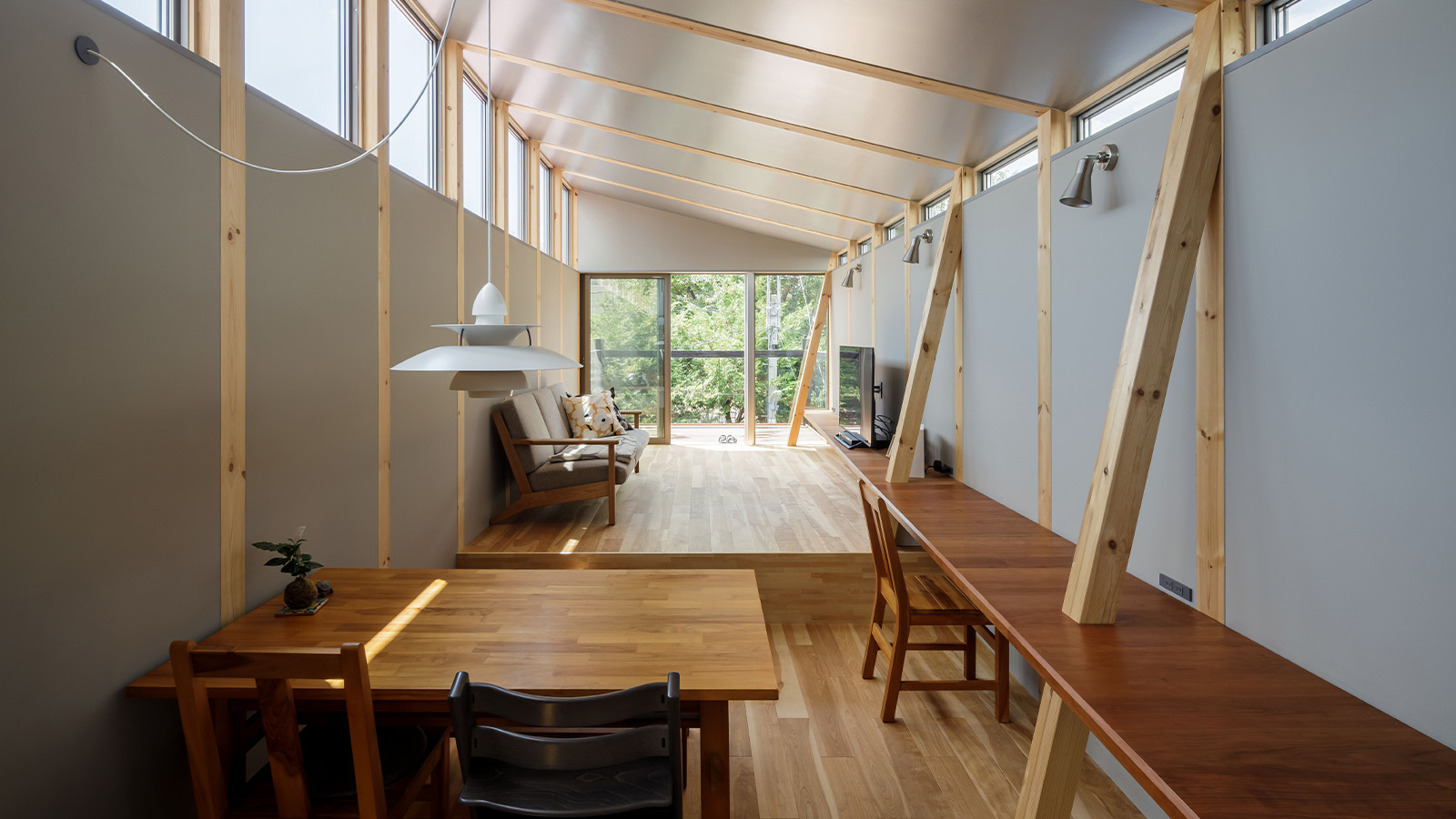 This Fukasawa house is a contemporary take on the traditional wooden architecture of Japan
This Fukasawa house is a contemporary take on the traditional wooden architecture of JapanDesigned by MIDW, a house nestled in the south-west Tokyo district features contrasting spaces united by the calming rhythm of structural timber beams
-
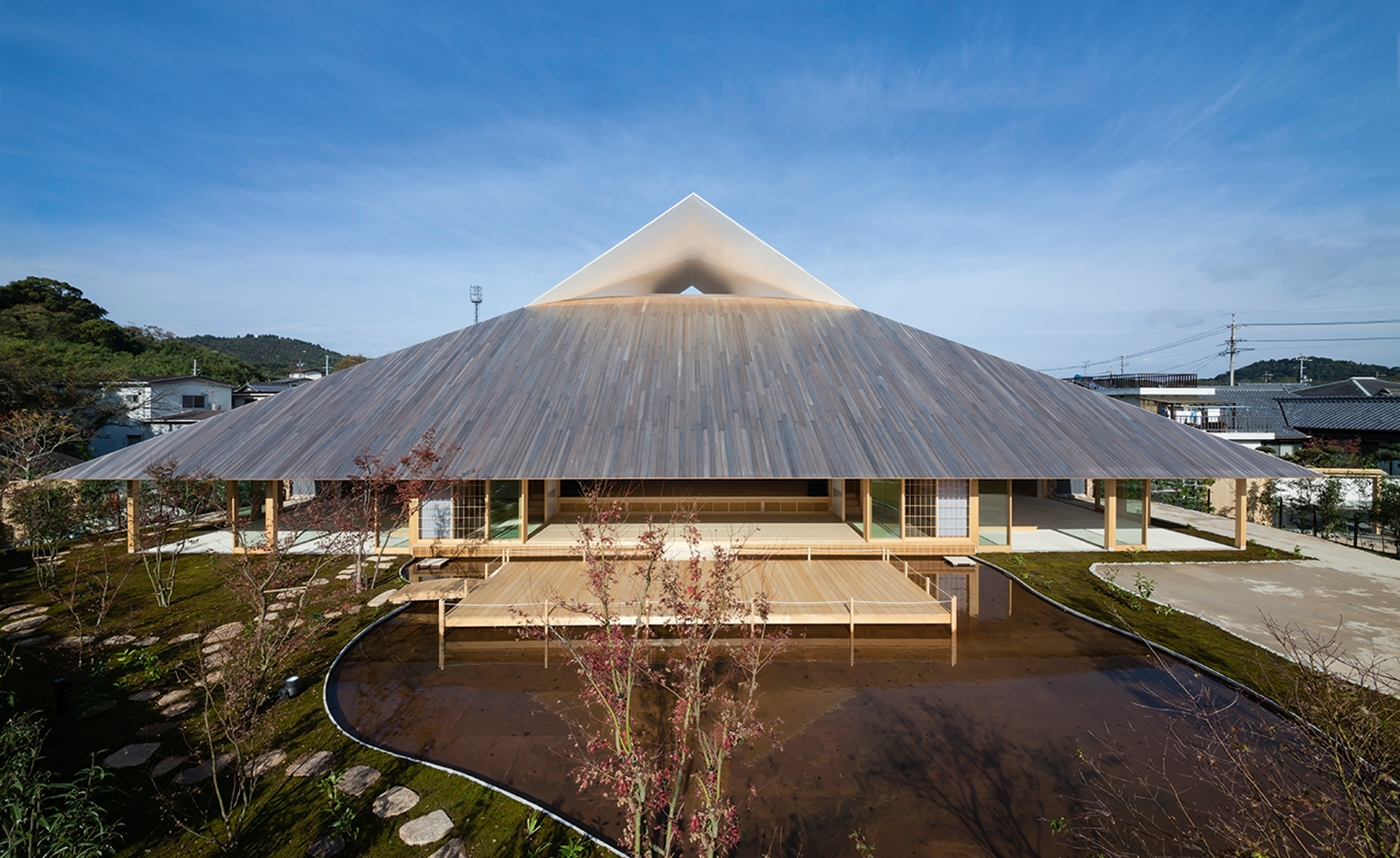 Take a tour of the 'architectural kingdom' of Japan
Take a tour of the 'architectural kingdom' of JapanJapan's Seto Inland Sea offers some of the finest architecture in the country – we tour its rich selection of contemporary buildings by some of the industry's biggest names
-
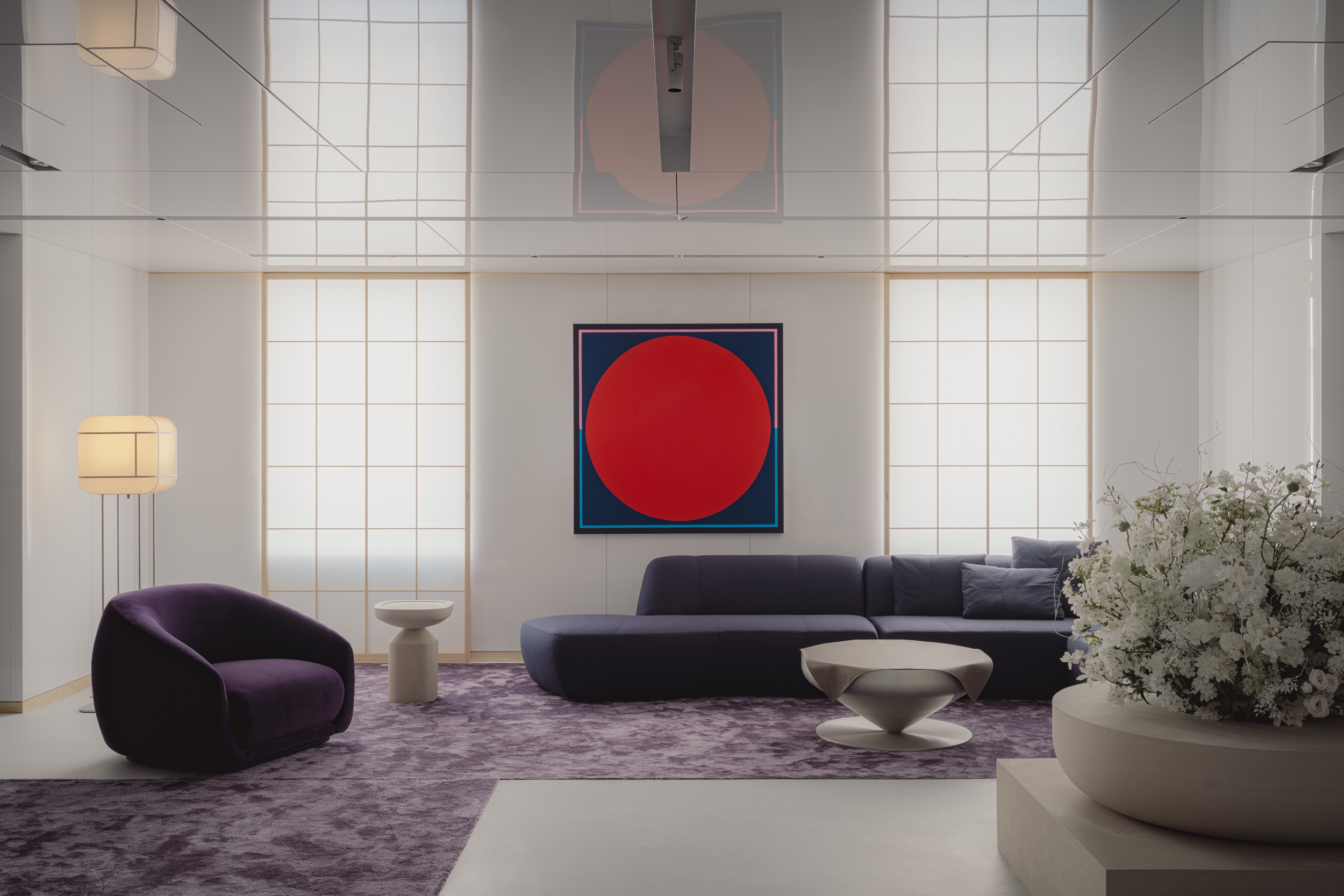 Matsuya Ginza lounge is a glossy haven at Tokyo’s century-old department store
Matsuya Ginza lounge is a glossy haven at Tokyo’s century-old department storeA new VIP lounge inside Tokyo’s Matsuya Ginza department store, designed by I-IN, balances modernity and elegance
-
 The Architecture Edit: Wallpaper’s houses of the month
The Architecture Edit: Wallpaper’s houses of the monthThis September, Wallpaper highlighted a striking mix of architecture – from iconic modernist homes newly up for sale to the dramatic transformation of a crumbling Scottish cottage. These are the projects that caught our eye
-
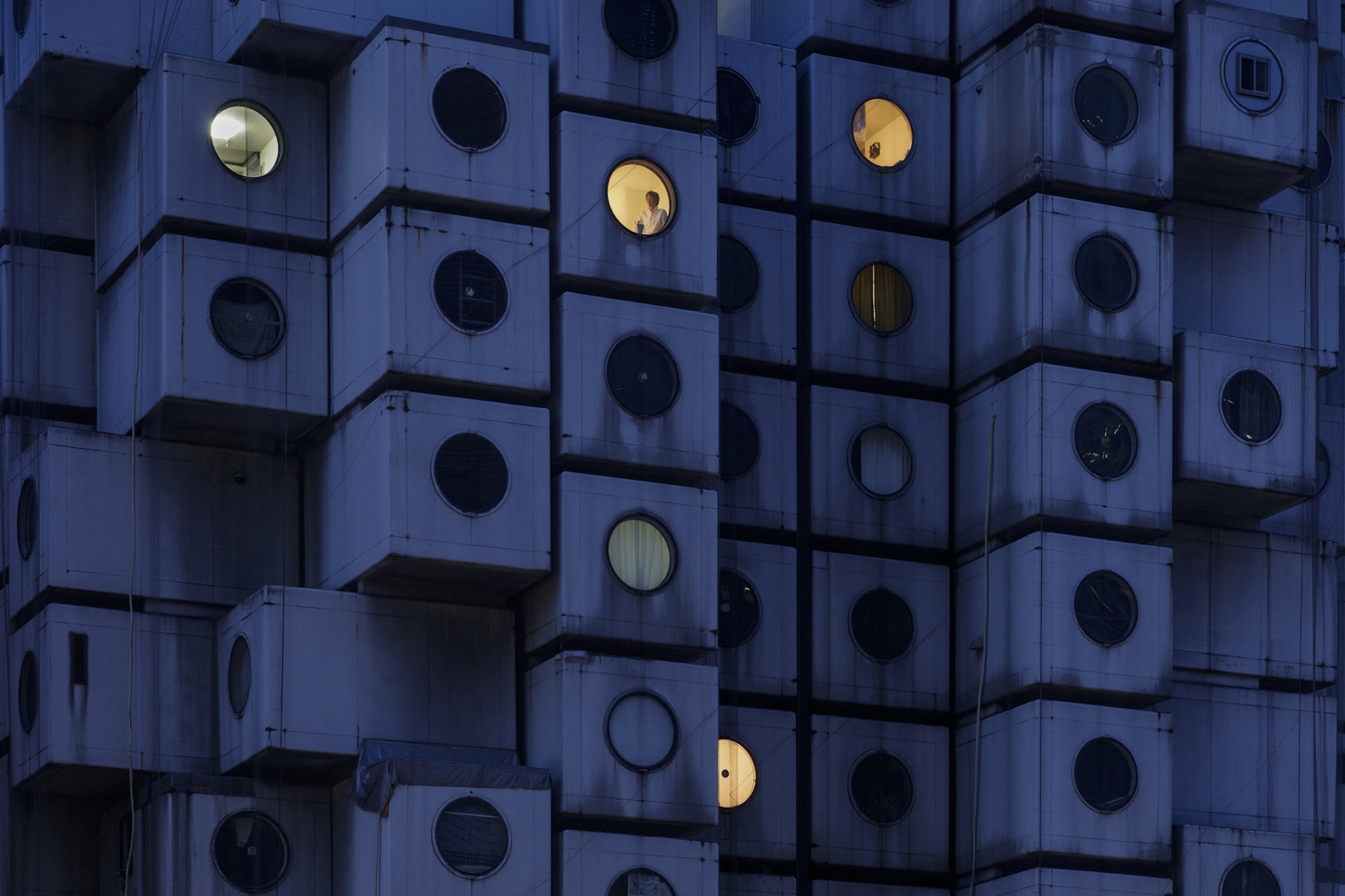 Utopian, modular, futuristic: was Japanese Metabolism architecture's raddest movement?
Utopian, modular, futuristic: was Japanese Metabolism architecture's raddest movement?We take a deep dive into Japanese Metabolism, the pioneering and relatively short-lived 20th-century architecture movement with a worldwide impact; explore our ultimate guide
-
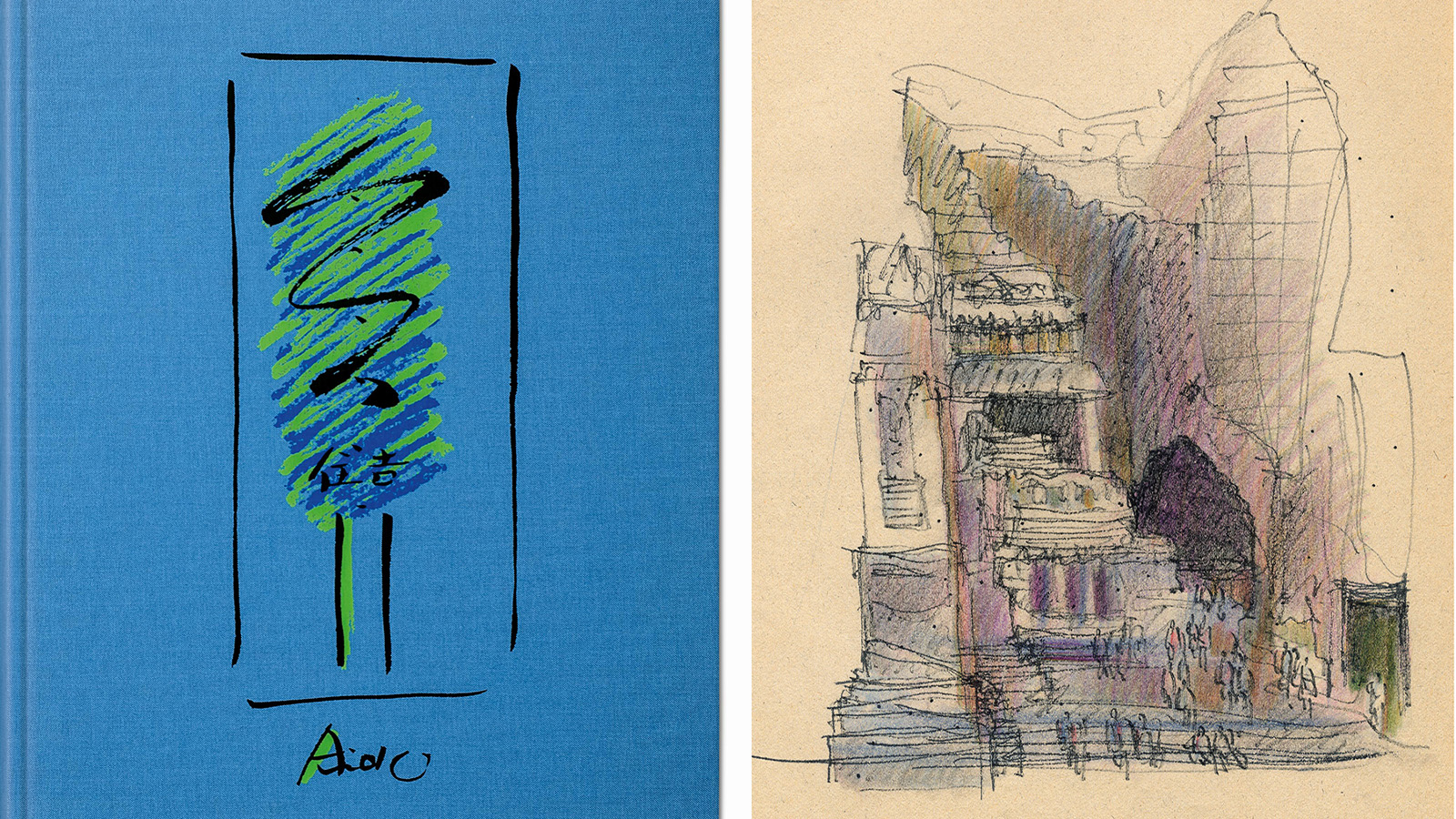 A new Tadao Ando monograph unveils the creative process guiding the architect's practice
A new Tadao Ando monograph unveils the creative process guiding the architect's practiceNew monograph ‘Tadao Ando. Sketches, Drawings, and Architecture’ by Taschen charts decades of creative work by the Japanese modernist master
-
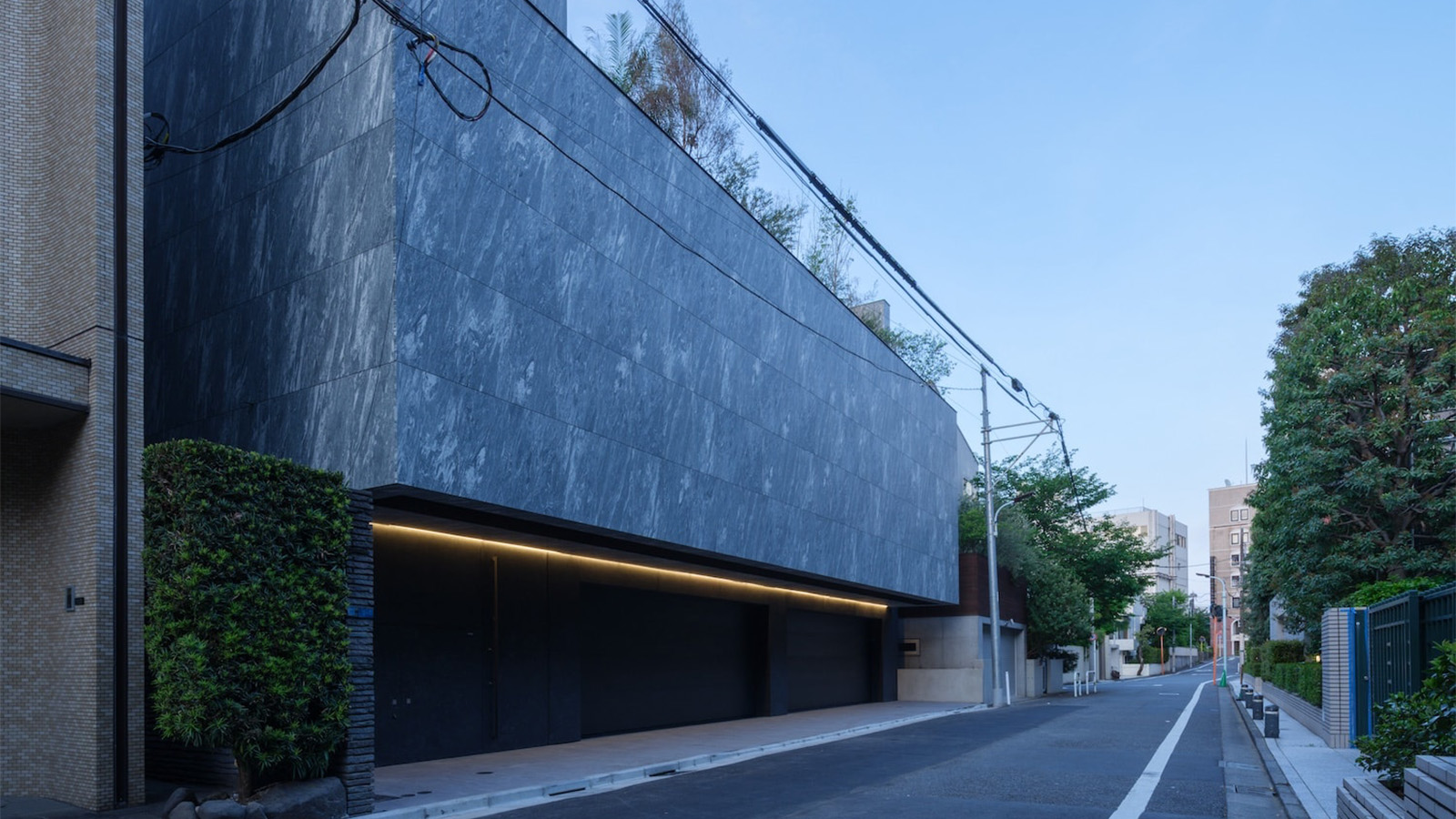 A Tokyo home’s mysterious, brutalist façade hides a secret urban retreat
A Tokyo home’s mysterious, brutalist façade hides a secret urban retreatDesigned by Apollo Architects, Tokyo home Stealth House evokes the feeling of a secluded resort, packaged up neatly into a private residence
-
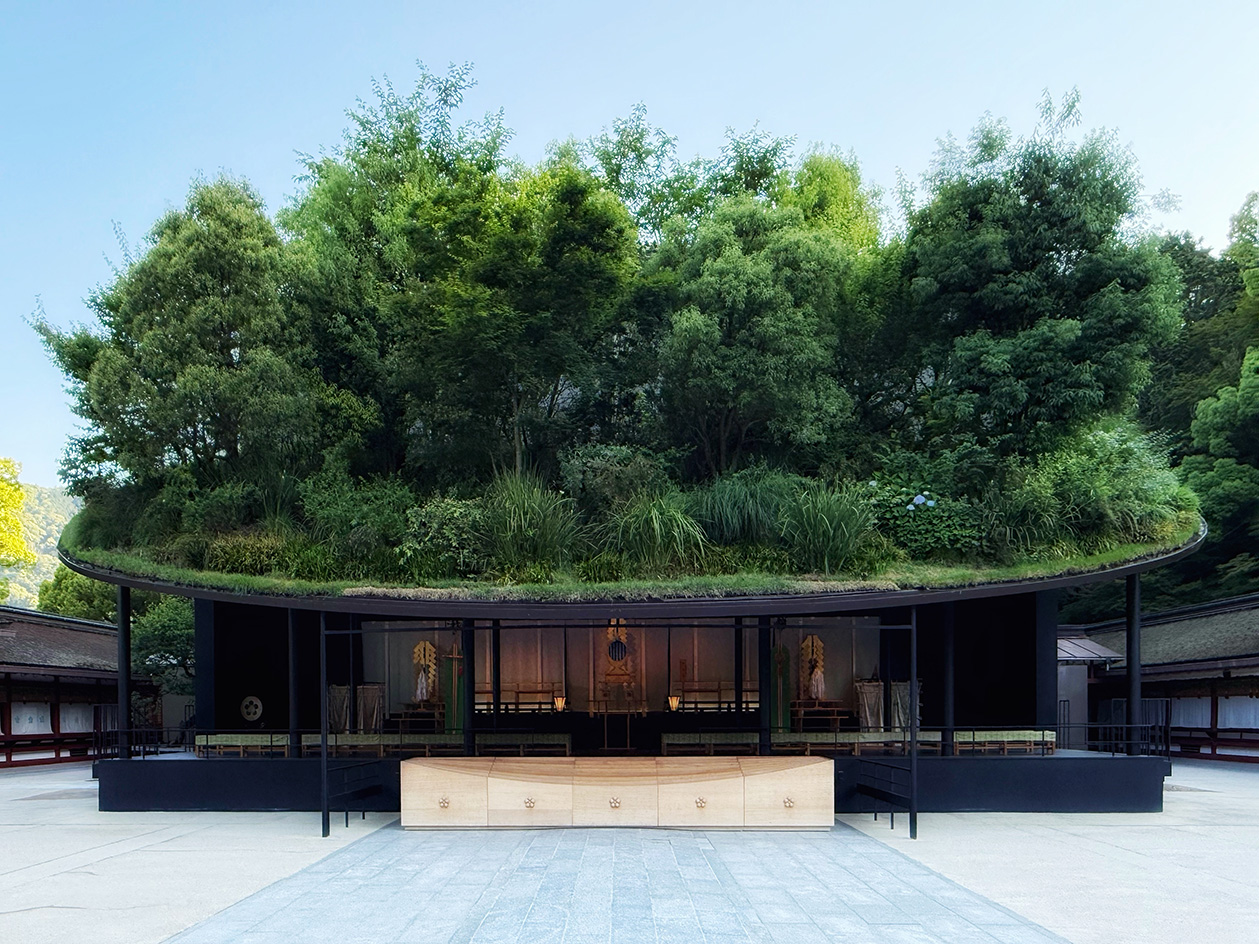 Landscape architect Taichi Saito: ‘I hope to create gentle landscapes that allow people’s hearts to feel at ease’
Landscape architect Taichi Saito: ‘I hope to create gentle landscapes that allow people’s hearts to feel at ease’We meet Taichi Saito and his 'gentle' landscapes, as the Japanese designer discusses his desire for a 'deep and meaningful' connection between humans and the natural world