The Porsche Museum in Stuttgart
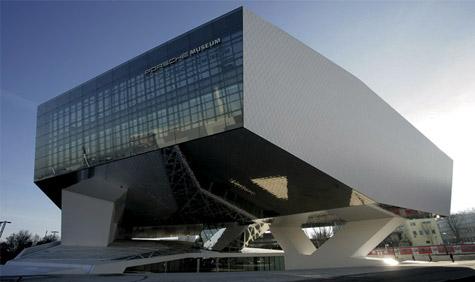
The automotive museum is now an established architectural genre, far evolved from the generic sheds that were once deemed sufficient enclosure for the car.
Motoring brands welcome the association with futurism and dynamism, so it shouldn't really come as any surprise to find that the most interest expressions of the contemporary architectural avant-garde should take the form of temples to the motor car. First Mercedes-Benz in Sindelfingen with UN Studio, then BMW's Coop Himmelb(l)au-designed customer centre in Munich, Maserati's forthcoming museum in Modena, designed by the late Jan Kaplicky, Norman Foster for McLaren, Nick Grimshaw for Rolls-Royce, the list goes on and on.
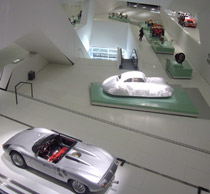
Look around the Porsche Museum
Slotting neatly into this tradition is the new Porsche Museum on Porscheplatz in Stuttgart, the result of an invited competition, overseen by the company and exhibition and museum specialists Hans-Günther Merz. The winning design - out of 170 entrants - was by Vienna's Delugan Meissl, best known for their angular, fluid extensions and dramatic new apartment buildings. Roman Delugan and Elke Delugan-Meissl, along with project architect Martin Josst, came up with an angular 'white box', raised up on three concrete pillars above an entrance space and servicing area.
Using the vaguely triangular form of the site, a car park adjacent to Stuttgart's main Porsche dealership and the railway station that serves the factory, the architects conjured up a multi-faceted structure, clad in gleaming aluminium panels, with the underside of the 'box' in reflective stainless steel. The main 5,600 square metre exhibition space is formed from an elaborate latticework of immense volumes of steel. With the podium section weighing a total of 6,000 tons and containing some 30,000 steel beams, the 100million euro building was a monumental technical achievement (unsurprisingly, we nominated it as one of our best construction sites of 2008).
After entering the plinth at ground level, beneath the reflective underside of the podium, visitors ascend up into the gallery on an escalator, gliding through a glazed section between each element. With just a single window to the south, the closed box exhibition space is arranged in the form of a single, gentle ramp, taking the visitor from the lower level (pre-1948 cars) on to the machines built once Porsche had been properly established as a brand in its own right. Around the edge of the display space is a dark ribbon, inset into the wall. Here production cars are displayed in order, giving a clear indication of exactly how the marque has evolved its road cars over the years.
Porsche have a stock of some 400 cars in their collection, and the museum can show up to 80 at a time. In stark contrast to the multi-media extravaganza of UN Studio's Mercedes-Benz building down the road in Sindelfingen, there's a deliberate absence of sound and moving pictures, allowing for a reverential communion with the cars. 'This is not an automotive Disneyworld,' says Merz's Markus Betz, explaining how the approach was more akin to a 'white cube' art gallery interior. Although the exhibits are certainly sculptural, Porsche is at pains to point out that each and every four-wheeled exhibit can be started up and driven off at any point (and the architects had to come up with a special new floor compound to deal with this fact).
Wallpaper* Newsletter
Receive our daily digest of inspiration, escapism and design stories from around the world direct to your inbox.
Permanent display items are placed upon plinths made of crushed recycled glass, while the technological equipment needed by every institution is neatly contained within the expansive ceiling. 'The exhibition space translates the understatement of Porsche,' says Josst, who has been at Delugan Meissl for eight years. With the new Panamera poised for a global debut at April's Shanghai Show (pre-production examples could be seen on the roads around the factory), the new museum has arrived at yet another pivotal moment of Porsche's history.
Ellie Stathaki is the Architecture & Environment Director at Wallpaper*. She trained as an architect at the Aristotle University of Thessaloniki in Greece and studied architectural history at the Bartlett in London. Now an established journalist, she has been a member of the Wallpaper* team since 2006, visiting buildings across the globe and interviewing leading architects such as Tadao Ando and Rem Koolhaas. Ellie has also taken part in judging panels, moderated events, curated shows and contributed in books, such as The Contemporary House (Thames & Hudson, 2018), Glenn Sestig Architecture Diary (2020) and House London (2022).
-
 All-In is the Paris-based label making full-force fashion for main character dressing
All-In is the Paris-based label making full-force fashion for main character dressingPart of our monthly Uprising series, Wallpaper* meets Benjamin Barron and Bror August Vestbø of All-In, the LVMH Prize-nominated label which bases its collections on a riotous cast of characters – real and imagined
By Orla Brennan
-
 Maserati joins forces with Giorgetti for a turbo-charged relationship
Maserati joins forces with Giorgetti for a turbo-charged relationshipAnnouncing their marriage during Milan Design Week, the brands unveiled a collection, a car and a long term commitment
By Hugo Macdonald
-
 Through an innovative new training program, Poltrona Frau aims to safeguard Italian craft
Through an innovative new training program, Poltrona Frau aims to safeguard Italian craftThe heritage furniture manufacturer is training a new generation of leather artisans
By Cristina Kiran Piotti
-
 The Yale Center for British Art, Louis Kahn’s final project, glows anew after a two-year closure
The Yale Center for British Art, Louis Kahn’s final project, glows anew after a two-year closureAfter years of restoration, a modernist jewel and a treasure trove of British artwork can be seen in a whole new light
By Anna Fixsen
-
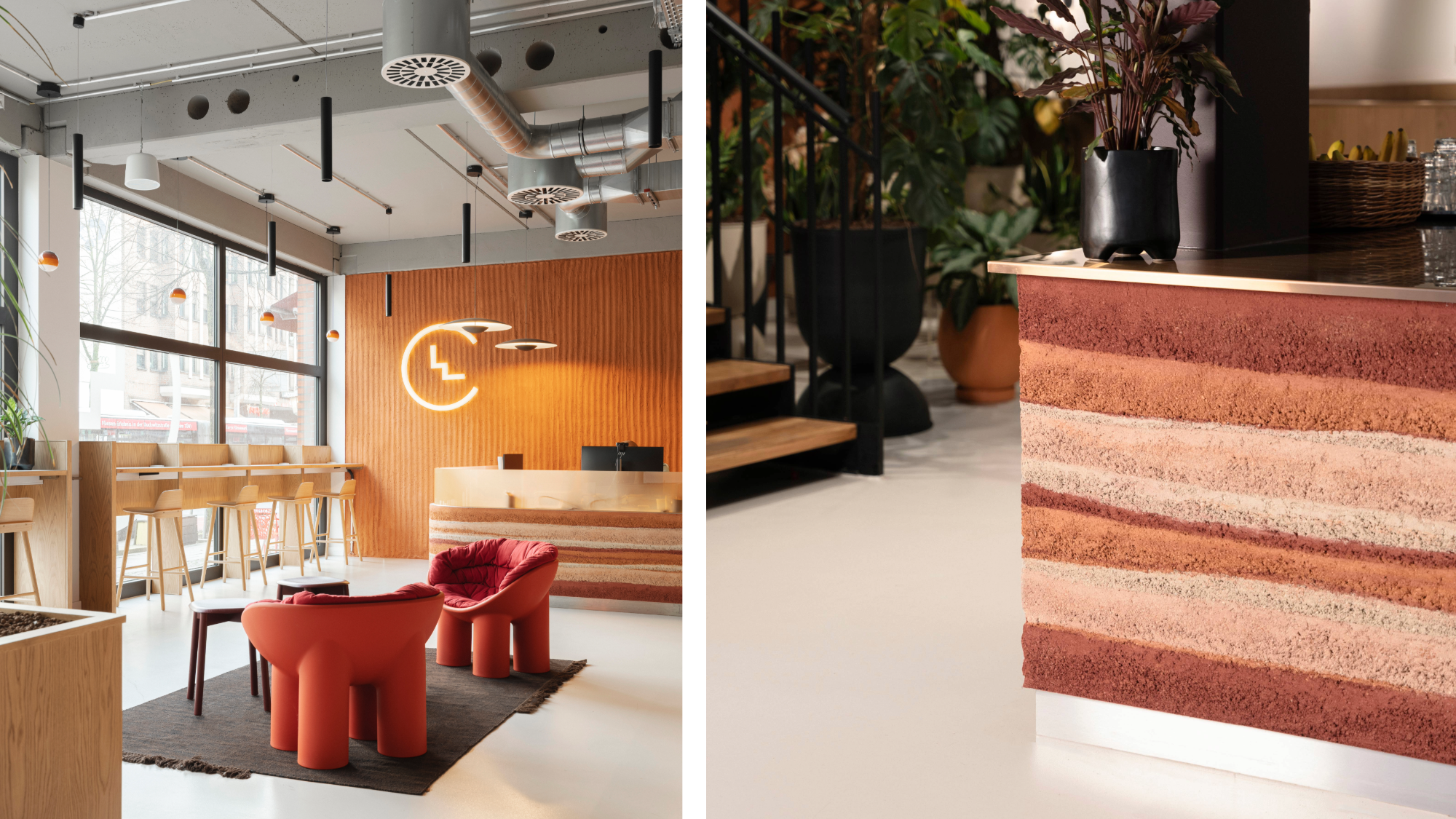 Step inside Clockwise Bremen, a new co-working space in Germany that ripples with geological nods
Step inside Clockwise Bremen, a new co-working space in Germany that ripples with geological nodsClockwise Bremen, a new co-working space by London studio SODA in north-west Germany, is inspired by the region’s sand dunes
By Léa Teuscher
-
 Join our world tour of contemporary homes across five continents
Join our world tour of contemporary homes across five continentsWe take a world tour of contemporary homes, exploring case studies of how we live; we make five stops across five continents
By Ellie Stathaki
-
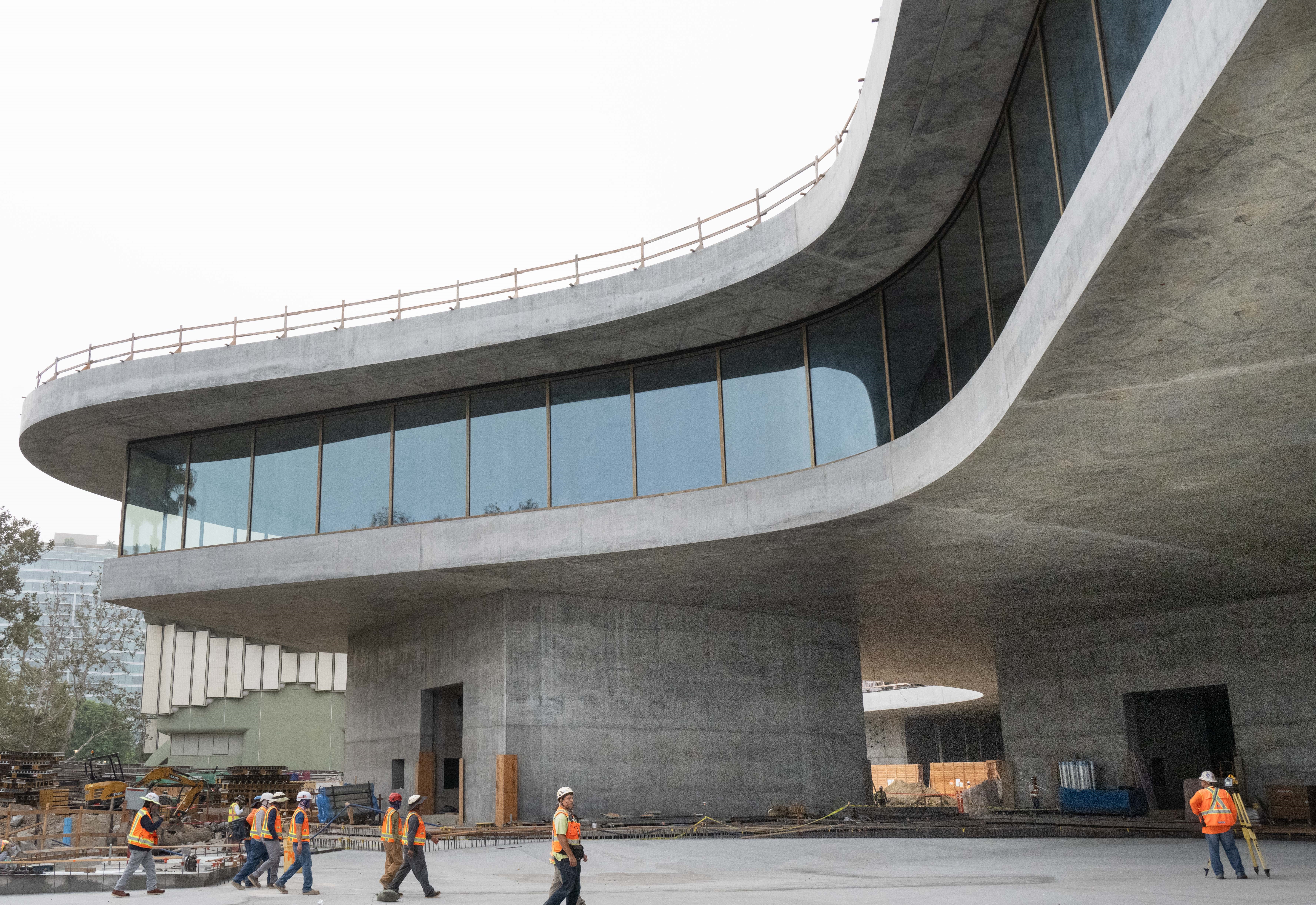 You’ll soon be able to get a sneak peek inside Peter Zumthor’s LACMA expansion
You’ll soon be able to get a sneak peek inside Peter Zumthor’s LACMA expansionBut you’ll still have to wait another year for the grand opening
By Anna Fixsen
-
 A weird and wonderful timber dwelling in Germany challenges the norm
A weird and wonderful timber dwelling in Germany challenges the normHaus Anton II by Manfred Lux and Antxon Cánovas is a radical timber dwelling in Germany, putting wood architecture and DIY construction at its heart
By Ellie Stathaki
-
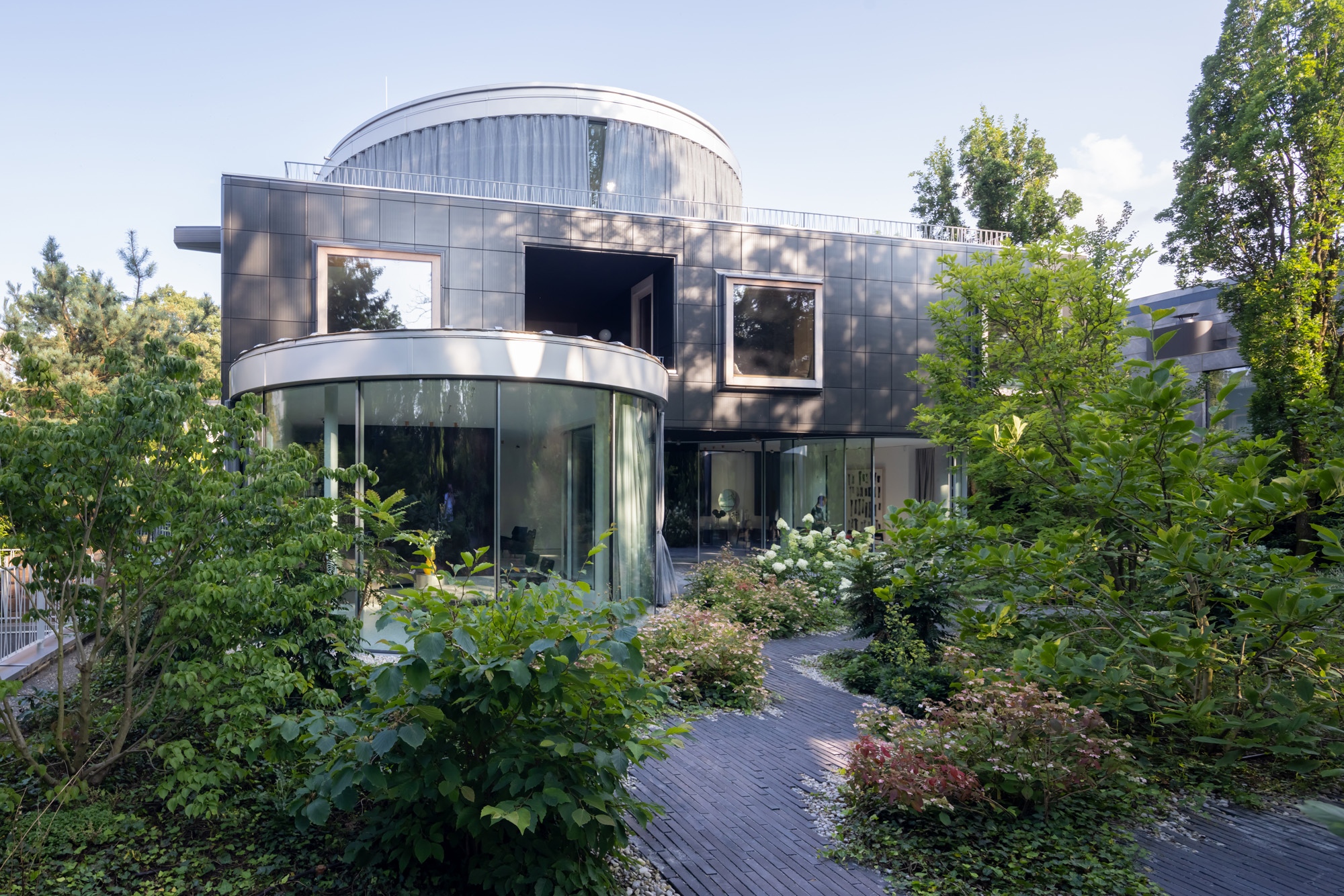 A Munich villa blurs the lines between architecture, art and nature
A Munich villa blurs the lines between architecture, art and natureManuel Herz’s boundary-dissolving Munich villa blurs the lines between architecture, art and nature while challenging its very typology
By Beth Broome
-
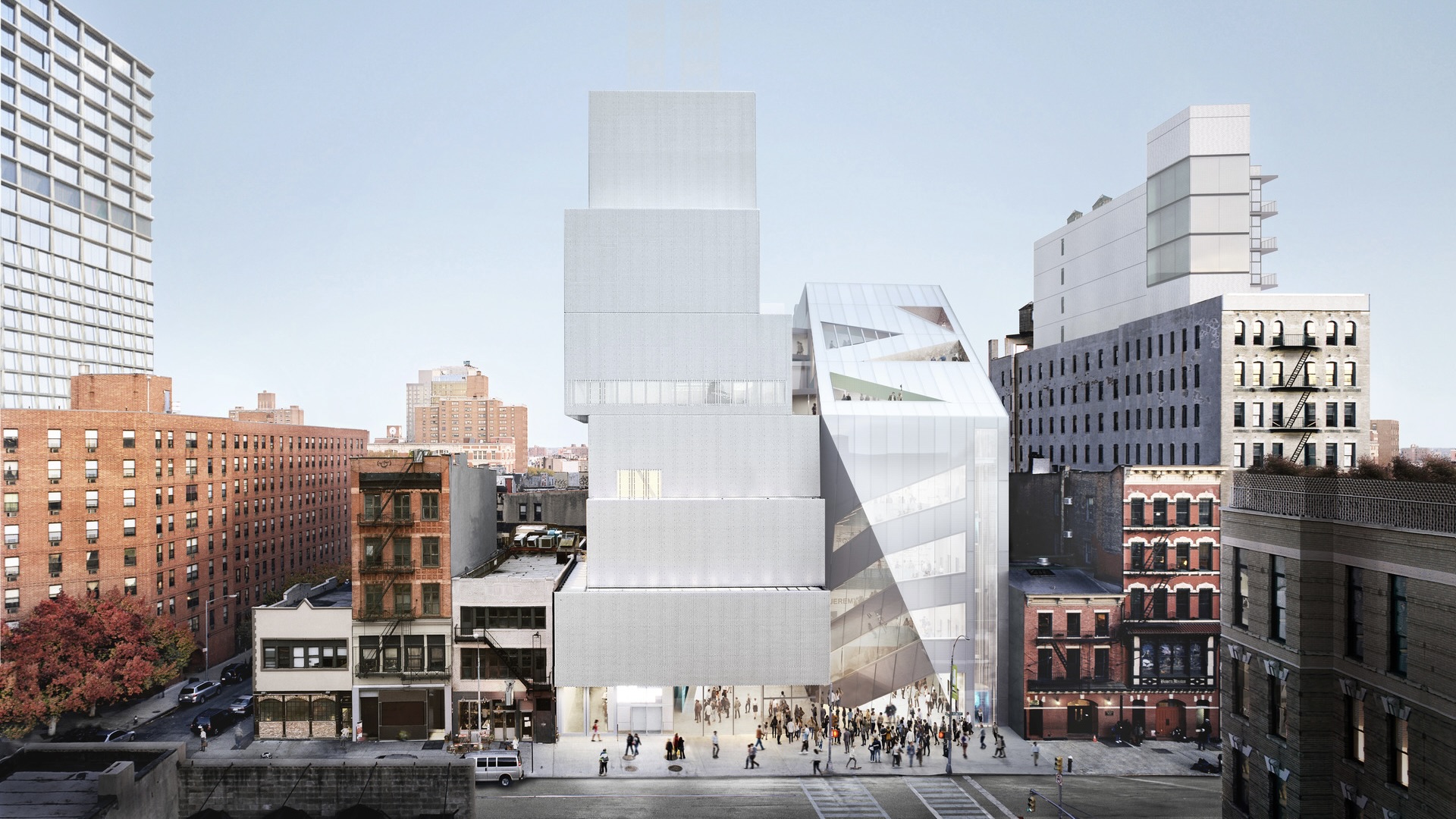 NYC's The New Museum announces an OMA-designed extension
NYC's The New Museum announces an OMA-designed extensionOMA partners including Rem Koolhas and Shohei Shigematsu are designing a new building for Manhattan's only dedicated contemporary art museum
By Anna Solomon
-
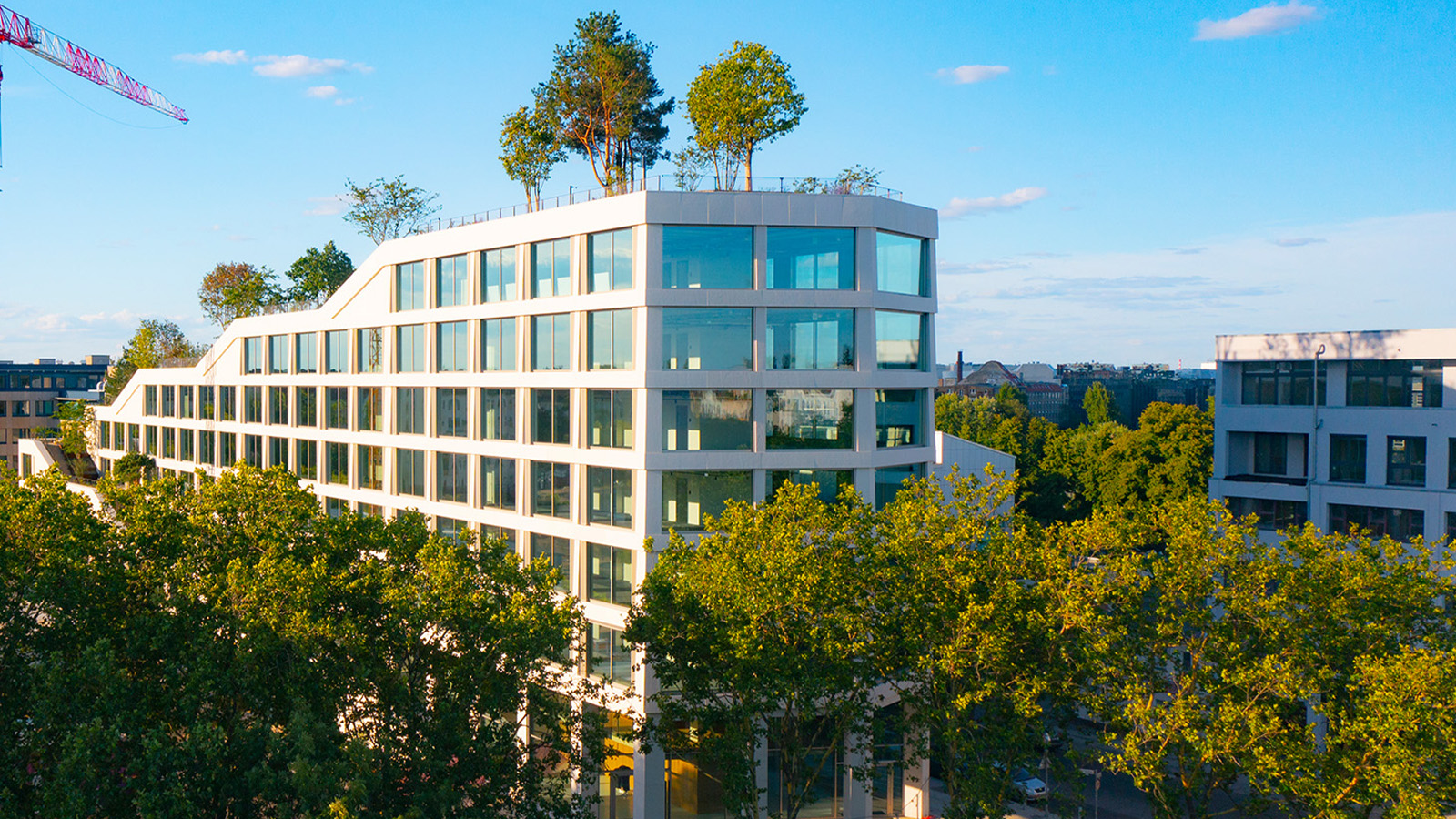 A Berlin park atop an office building offers a new model of urban landscaping
A Berlin park atop an office building offers a new model of urban landscapingA Berlin park and office space by Grüntuch Ernst Architeken and landscape architects capattistaubach offer a symbiotic relationship between urban design and green living materials
By Michael Webb