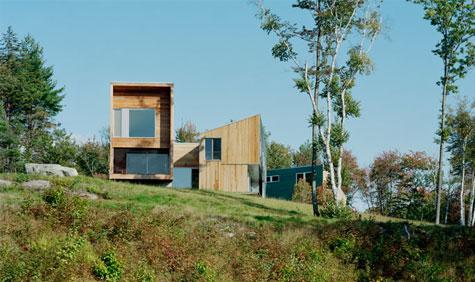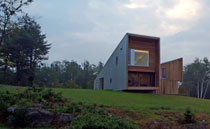Interactive Floorplan: Putney House, Vermont

Architect Kyu Sung Woo is no stranger to designing properties for his family. His own home in Massachusetts started life on his drawing board, as did a relative’s loft in New York City.
Now the Cambridge-based architect has created a weekend destination for three generations of Woos. And this time, the location is so isolated it’s off-grid. The 4,000sq foot Putney Mountain House stands in 250 acres of its own land deep in the Vermont hills. The house is over a mile from its nearest neighbours, which Woo describes as “typical New England rural houses and barns, characterized by wood siding, metal roofs and stone walls”.

As a result, the Putney Mountain House’s stained Western Red Cedar siding and corrugated steel were chosen to complement the local vernacular, while the site plan also reflects the apparently ad-hoc nature of agricultural construction. In reality, the placement of the new house was very carefully conceived.
Woo divided the property into three volumes around a rocky outcropping on the south- and west- facing slopes of Putney Mountain. “The volumes follow the contours of the slope stepping up the hill to engage the site,” says Woo, who arrived in the US from Seoul in 1967 to study architecture.
Domestic functions are dispersed around each volume: the ‘shed’ houses a workshop and storage, and two connected volumes comprise the main living quarters, one serving as private family living space (clad in local granite, maple and mahogany woods and almost obsessively minimal); and the other as a public studio for recitals by Woo’s wife, the pianist Jung-Ja Kim. There is also a meditation space. And while the three main bedrooms are positioned to give them privacy, the children’s rooms and play lofts are integrated with the public areas.
Putney Mountain House is all about maximising contact with the great outdoors while keeping the family protected during the state’s inclement winters and toasty summers. A roof thick with photovoltaic panels keeps power flowing in this remote location, while cold winter winds are kept at bay by narrow windows in the north walls, which also help with ventilation in warmer months.
The buildings are united by three main outdoor spaces: a south-facing sliding glass wall gives the kitchen and dining area an 18 foot al fresco extension; a second glass door – this time off the studio – leads to a wood-lined screen porch; and the gravel courtyard’s shading offers a break from the summer sun. A calm retreat that enhances its spectacular surroundings, the Putney Mountain House is modernism at its most serene.
Receive our daily digest of inspiration, escapism and design stories from around the world direct to your inbox.
Web: http://www.kswa.com/
Photo Credit - (C) Timothy Hursley - The Arkansas Office
Clare Dowdy is a London-based freelance design and architecture journalist who has written for titles including Wallpaper*, BBC, Monocle and the Financial Times. She’s the author of ‘Made In London: From Workshops to Factories’ and co-author of ‘Made in Ibiza: A Journey into the Creative Heart of the White Island’.
-
 Click to buy: how will we buy watches in 2026?
Click to buy: how will we buy watches in 2026?Time was when a watch was bought only in a shop - the trying on was all part of the 'white glove' sales experience. But can the watch industry really put off the digital world any longer?
-
 Don't miss these art exhibitions to see in January
Don't miss these art exhibitions to see in JanuaryStart the year with an inspiring dose of culture - here are the best things to see in January
-
 Unmissable fashion exhibitions to add to your calendar in 2026
Unmissable fashion exhibitions to add to your calendar in 2026From a trip back to the 1990s at Tate Britain to retrospectives on Schiaparelli, Madame Grès and Vivienne Westwood, 2026 looks set to continue the renaissance of the fashion exhibition