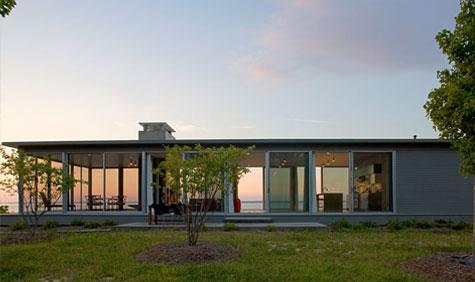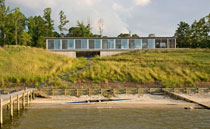Interactive floorplan: River House

On the shores of the Rappahannock River in Virgina sits a home at the convergence of three landscapes: forest, wetlands, and the mile-wide Rappahannock itself. Baltimore-based architects Ziger/Snead have created a rigorous yet simple home to act as a threshold between these boundaries that both reflects the surrounding environment and serves as a place to reflect on the nexus of three landscapes.

Look around the River House in Virginia
Designed as a weekend retreat for a couple and their guests, the River House is built on a partially-exposed concrete foundation and divided into three spatial components: the main house, the guest quarters, and the lower level, multi-purpose and storage space. With no dedicated interior circulation between these areas, interior space is reserved for program and those using the home are encouraged to circulate and congregate outside - and isn't that the point of having a rural retreat?
As the home is approached from the parking court, the opaque entry elevation reveals little more than a fleeting glimpse of the cinematic grandeur that awaits visitors once they enter the home. From inside the River House, an unobstructed panorama of the Rappanhannock unfolds through the wall of the sliding glass doors that makes up the building's North facade. With its industrial fixtures and understated finishes, the almost loft-like interior seems to be designed strictly as a frame for viewing the landscape. The openness results from pulling the skin of the building three inches off the exposed steel structure, creating an independence between the facade and the nine and a half structural bays.
It was important for the owners to be able to see the Rappahannock from any point in the 3,500 sq ft house (including the bathroom), and the constant visibility of the meeting between sea and sky creates an omnipresent third horizontal condition between the floor and ceiling - the horizon. Not to be outdone though, the view from the river towards the house is equally stunning. The simple, repetitive forms of the house echo the low, wood retaining wall that sits just beyond the water line.
The owners challenged the architects to use simple, unfinished materials in creative ways. Their solution? A majority of the River House is composed with a simple triptych of concrete fiberboard siding, sliding glass doors, and ipe wood decking. The material palette both complements the natural landscape and will weather in response to the environment to reflect the conditions specific to this unique blend of landscapes. When the custom low-e, aluminum framed doors are opened, the entire home becomes an extension of the large screened-in porch as breezes and sound pass through the home, further blurring the distinction between the natural environment and the living space.
Traditionally rowing shells, such as those used by the owners of the River House, were made by stretching an outer skin over a structural frame. It's not hard to draw connections between the boat and the home. In much the same way that the shell slips lightly over the water, the River House sits lightly over the land; both objects in delicate interaction with the landscape.
Wallpaper* Newsletter
Receive our daily digest of inspiration, escapism and design stories from around the world direct to your inbox.
Ellie Stathaki is the Architecture & Environment Director at Wallpaper*. She trained as an architect at the Aristotle University of Thessaloniki in Greece and studied architectural history at the Bartlett in London. Now an established journalist, she has been a member of the Wallpaper* team since 2006, visiting buildings across the globe and interviewing leading architects such as Tadao Ando and Rem Koolhaas. Ellie has also taken part in judging panels, moderated events, curated shows and contributed in books, such as The Contemporary House (Thames & Hudson, 2018), Glenn Sestig Architecture Diary (2020) and House London (2022).
-
 All-In is the Paris-based label making full-force fashion for main character dressing
All-In is the Paris-based label making full-force fashion for main character dressingPart of our monthly Uprising series, Wallpaper* meets Benjamin Barron and Bror August Vestbø of All-In, the LVMH Prize-nominated label which bases its collections on a riotous cast of characters – real and imagined
By Orla Brennan
-
 Maserati joins forces with Giorgetti for a turbo-charged relationship
Maserati joins forces with Giorgetti for a turbo-charged relationshipAnnouncing their marriage during Milan Design Week, the brands unveiled a collection, a car and a long term commitment
By Hugo Macdonald
-
 Through an innovative new training program, Poltrona Frau aims to safeguard Italian craft
Through an innovative new training program, Poltrona Frau aims to safeguard Italian craftThe heritage furniture manufacturer is training a new generation of leather artisans
By Cristina Kiran Piotti