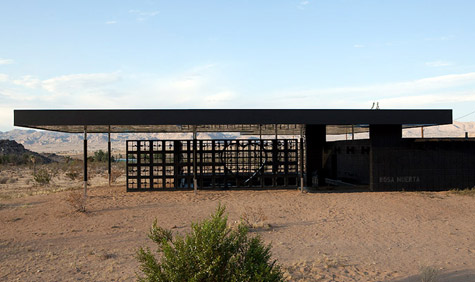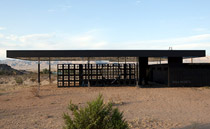Interactive floorplan: Rosa Muerta House

Few modern houses can claim to be the result of a truly personal manifesto. Even fewer can be attributed solely to a single person, from detail drawing through to concrete pouring, brick laying and plumbing. But the Rosa Muerta House, located on the fringes of Joshua Tree in Eastern California, is all of these things. Robert Stone is a singular architect, a man concerned not with following the architectural herd, but with infusing his work with a sense of theatricality, atmosphere and craftsmanship.

Have a look round the Rosa Muerta House
Rosa Muerta is a one bedroom house, a low pavilion that makes visual references to everything from Mies van der Rohe to Robert Smithson. 'My aesthetic basically started from nothing. Just an honest search for a way to make architecture that is more subtle and meaningful to me,' Stone says. As interested in sub-cultural design expressions like low-riding, ceiling-mounted mirrors and fancy ironwork as he is in minimal art, the house is a collision of craft and culture, entirely hand built by Stone himself.
As a result, the Los Angeles-based architect prefers to exist at the periphery of the modern art world. Stone embraces the complexities and contradictions of contemporary architectural design, creating forms and concepts that occasionally jar or conflict. For Stone, the more juxtapositions the better. 'Ultimately, my work is very much for others to experience and create meaning with,' he says, 'but it begins with personal references simply because that is the only way I know how to work with real subtlety and understanding.'
The plan exploits the arid desert location, focused around an outdoor living room with spa and fire pit, partly open to the sky and surrounded only by the combination of intricate metalwork mesh and black-stained concrete blocks. Above, the canopy roof initially appears to be a direct quote of the Case Study aesthetic, yet is actually carefully mirrored on the underside, reflecting the desert soil and scrub that runs right up to the building line. To be inside is to be outside.
By contrast, the solitary bedroom is a dark, mysterious cave with the bed flanked by planters and a small kitchen, utility area and bathroom located alongside them. There are no definitive reference points, no concessions to fashion and no desire to promote a hollow futurism. Stone seems genuinely aghast at the world of 'high class luxury aesthetics', and Rosa Muerta derives its sense of drama and place through a self-conscious theatricality and spatial games. The low culture references are reverential without being patronizing, the 'trash' aesthetic of hearts, flowers and mirrors quoted and reappropriated without irony. A truly personal space, embedded in its landscape and set apart from the rat race of modern design.
Robert Stone Design
Wallpaper* Newsletter
Receive our daily digest of inspiration, escapism and design stories from around the world direct to your inbox.
Ellie Stathaki is the Architecture & Environment Director at Wallpaper*. She trained as an architect at the Aristotle University of Thessaloniki in Greece and studied architectural history at the Bartlett in London. Now an established journalist, she has been a member of the Wallpaper* team since 2006, visiting buildings across the globe and interviewing leading architects such as Tadao Ando and Rem Koolhaas. Ellie has also taken part in judging panels, moderated events, curated shows and contributed in books, such as The Contemporary House (Thames & Hudson, 2018), Glenn Sestig Architecture Diary (2020) and House London (2022).
-
 All-In is the Paris-based label making full-force fashion for main character dressing
All-In is the Paris-based label making full-force fashion for main character dressingPart of our monthly Uprising series, Wallpaper* meets Benjamin Barron and Bror August Vestbø of All-In, the LVMH Prize-nominated label which bases its collections on a riotous cast of characters – real and imagined
By Orla Brennan
-
 Maserati joins forces with Giorgetti for a turbo-charged relationship
Maserati joins forces with Giorgetti for a turbo-charged relationshipAnnouncing their marriage during Milan Design Week, the brands unveiled a collection, a car and a long term commitment
By Hugo Macdonald
-
 Through an innovative new training program, Poltrona Frau aims to safeguard Italian craft
Through an innovative new training program, Poltrona Frau aims to safeguard Italian craftThe heritage furniture manufacturer is training a new generation of leather artisans
By Cristina Kiran Piotti