Interactive floorplan: The Wilderness, UK
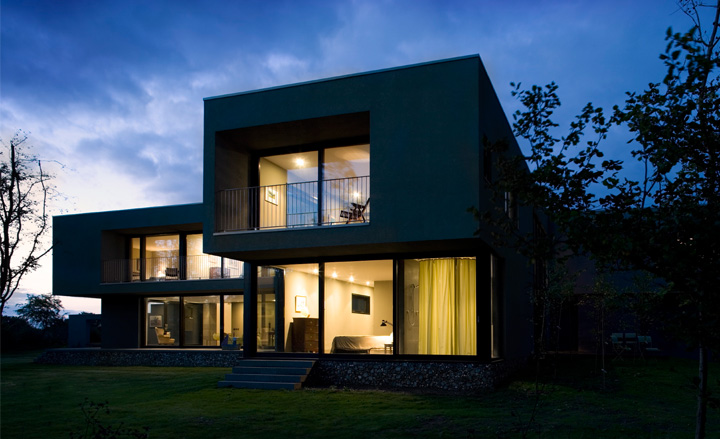
While the country house typology has been a significant part of the British architecture heritage and tradition for centuries, few examples of such houses have been built after the Second World War. Guidelines and policies regarding building in the countryside may be strict, but this did not stop London-based architects Paul + O seeking planning permission for a new house in Suffolk a few years ago. Their design was granted permission in 2003 and the architects, Paulo Marto and Paul Acland, set off to create their version of a thoroughly modern British country house.
The house, named The Wilderness, was completed a few months ago and sits discreetly in a Suffolk wood clearing. Its minimal shape creates a pleasant contrast to the softer natural environs, while extra trees and shrubs were planted in the expansive garden in order to make the transition from natural to man-made environment even more seamless. Moving inside the house, large glass openings frame the gorgeous landscape, connecting visually the interior with the exterior in every direction. Meanwhile, vertical vistas inside add to the house's airy feel and flowing interior.
The structure's asymmetrical volumes create an elegant low synthesis, enveloping in a grey-rendered steel structure the cruciform-shaped program layout. The Wilderness spans a vast 750sq m and includes several sitting areas and six bedrooms, as well as an indoor swimming pool and a double-height front hall with staircase and a gallery that create a truly grand entrance.
The structure, respectful both to its natural surroundings and its historical predecessors, combines traditional and modern elements in several different levels. Traditional and local material, such as oak and flint, are used in the interior while the scheme integrates contemporary environmental strategies such as rainwater harvesting, grey-water recycling and solar panels. Additionally, looking at the layout, it is clear that the architects drew inspiration from the traditional country house typology; the first-floor overhang is a contemporary interpretation of the traditional Suffolk medieval timber-framed house, while the interior spatial arrangement follows the tradition of the later 19th Century revivalist country houses.
Mixing old and new techniques of design and construction and respecting the sensitive natural site, Paul + O have created a house that works with its geographical and historical context while at the same time expresses its own time.
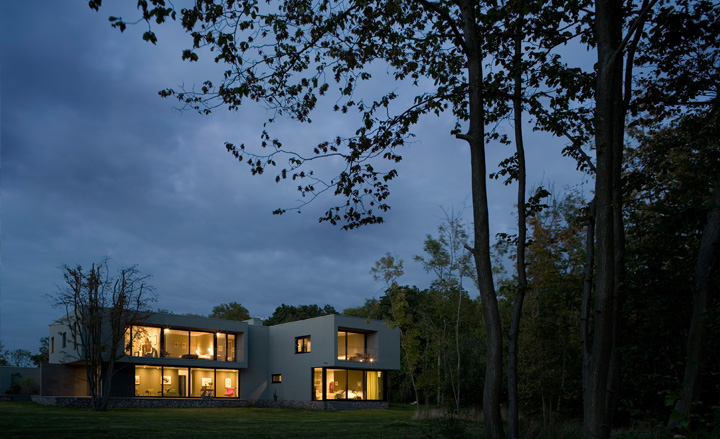
The house, named The Wilderness sits discreetly in a Suffolk wood clearing
Photography by Fernando Guerra
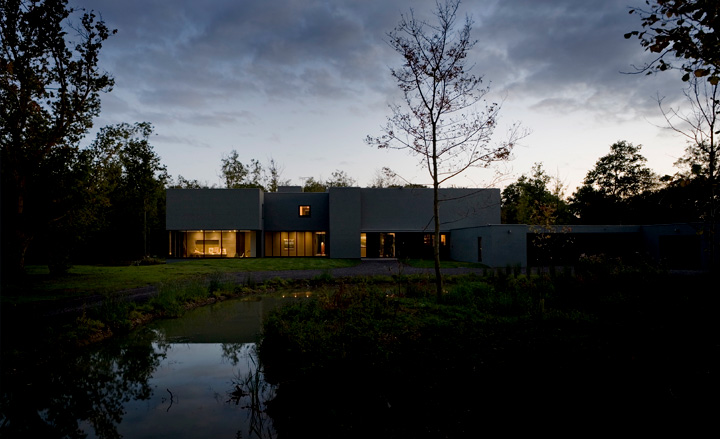
Its minimal shape creates a pleasant contrast to the softer natural environs, while extra trees and shrubs were planted in the expansive garden in order to make the transition from natural to man-made environment even more seamless
Photography by Fernando Guerra
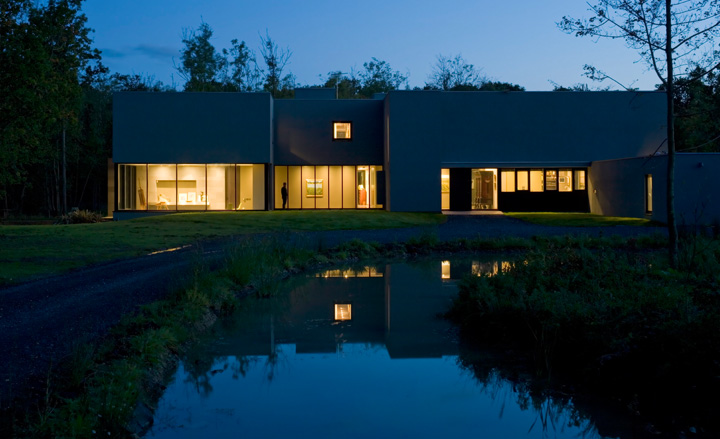
The Wilderness spans 750sq m and includes several sitting areas and six bedrooms, as well as an indoor swimming pool and a double height front hall
Photography by Fernando Guerra
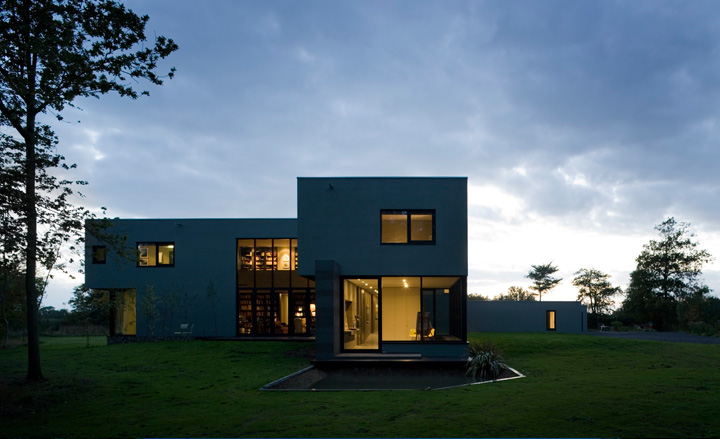
The structure, respectful both to its natural surroundings and its historical predecessors, combines traditional and modern elements in several different levels. Traditional and local material, such as oak and flint, are used in the interior while the scheme integrates contemporary environmental strategies such as rainwater harvesting, grey-water recycling and solar panels
Photography by Fernando Guerra
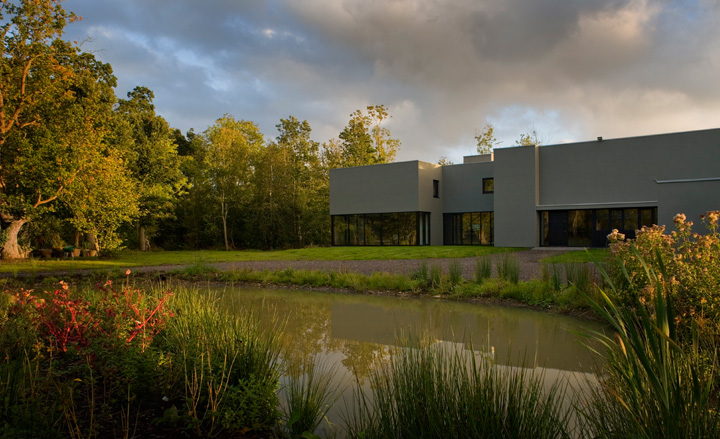
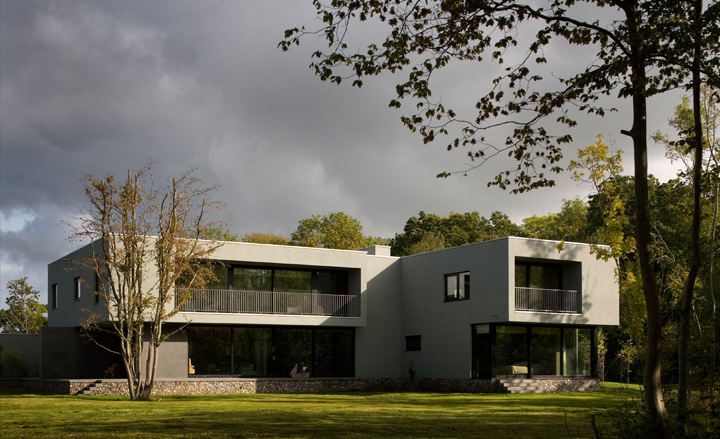
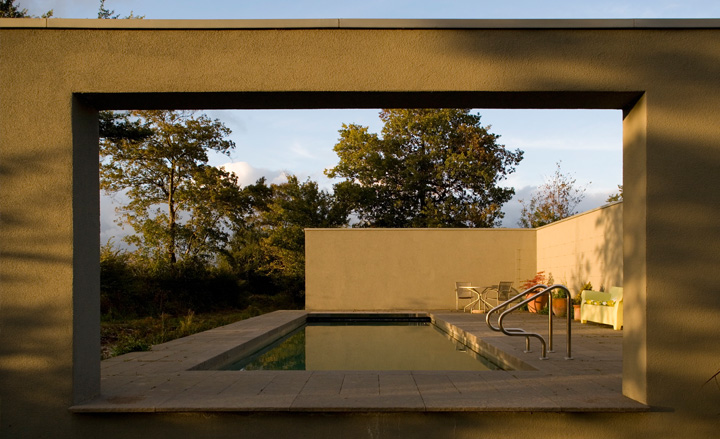
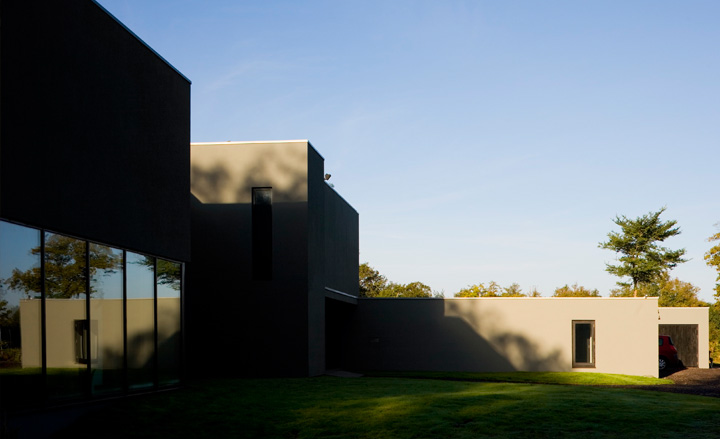
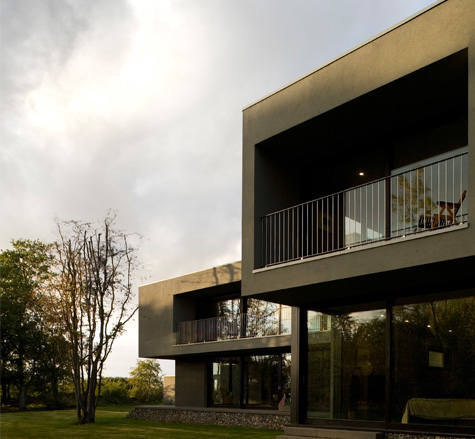
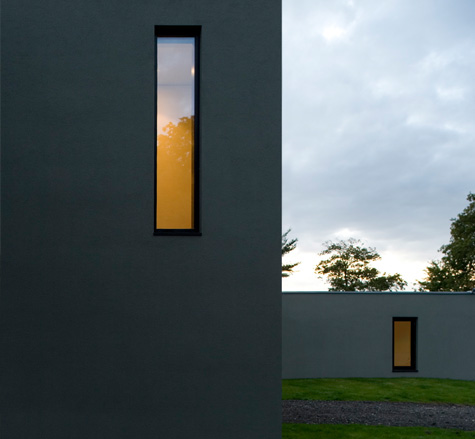
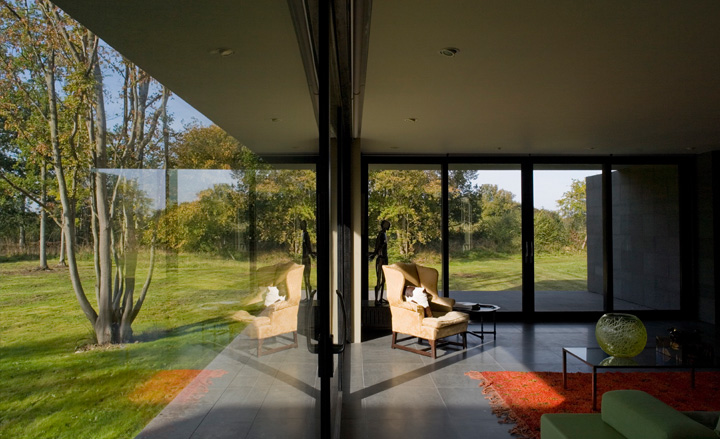
Large glass openings frame the gorgeous landscape, connecting visually the interior with the exterior towards every direction. Meanwhile, vertical vistas inside add to the house’s airy feel and flowing interior.
Photography by Fernando Guerra
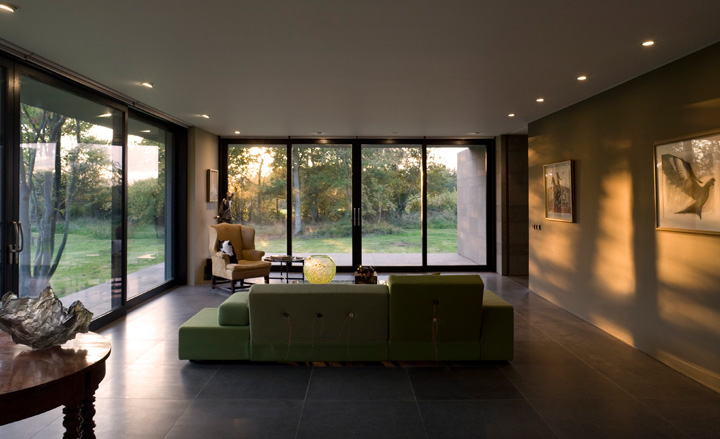
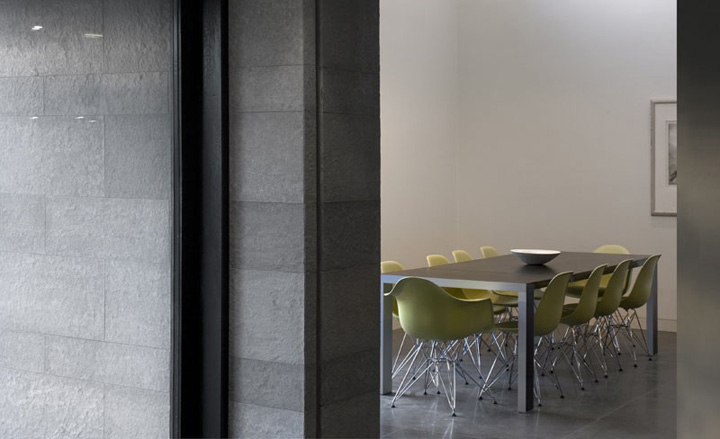
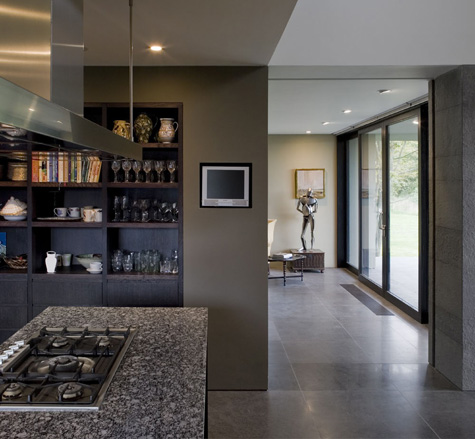
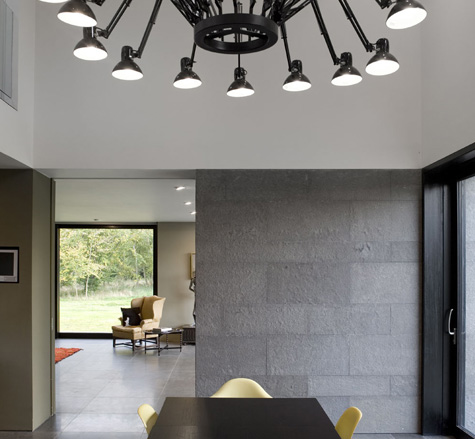
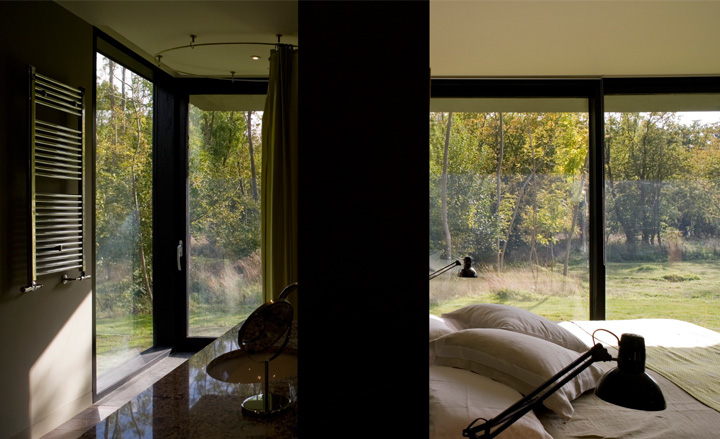
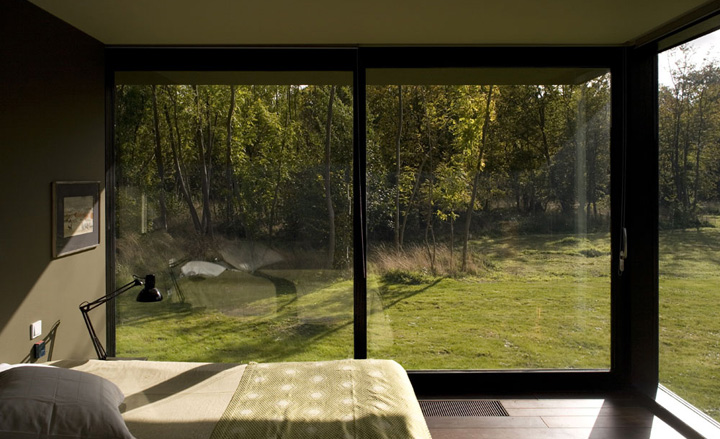
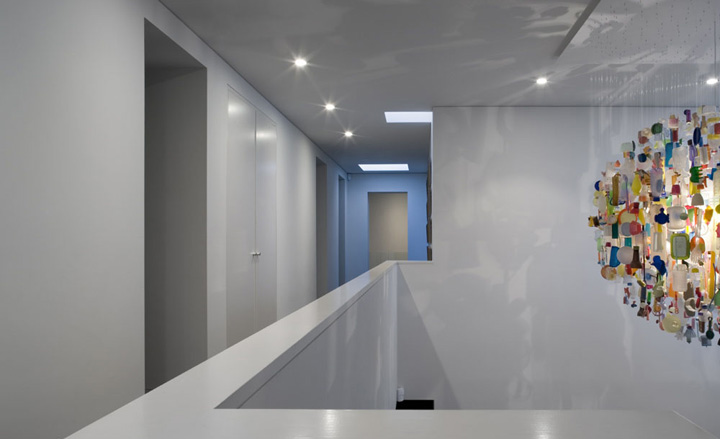
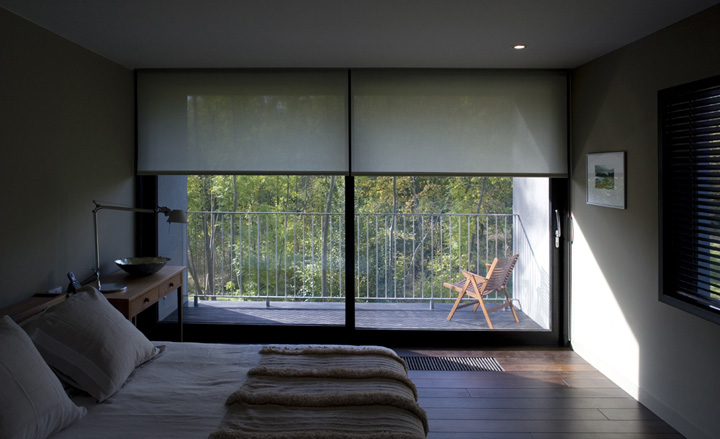
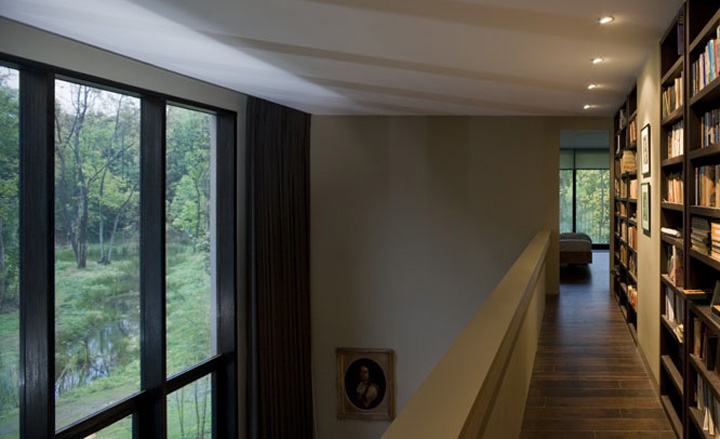
Wallpaper* Newsletter
Receive our daily digest of inspiration, escapism and design stories from around the world direct to your inbox.
Ellie Stathaki is the Architecture & Environment Director at Wallpaper*. She trained as an architect at the Aristotle University of Thessaloniki in Greece and studied architectural history at the Bartlett in London. Now an established journalist, she has been a member of the Wallpaper* team since 2006, visiting buildings across the globe and interviewing leading architects such as Tadao Ando and Rem Koolhaas. Ellie has also taken part in judging panels, moderated events, curated shows and contributed in books, such as The Contemporary House (Thames & Hudson, 2018), Glenn Sestig Architecture Diary (2020) and House London (2022).
-
 The Sialia 45 cruiser is a welcome addition to the new generation of electric boats
The Sialia 45 cruiser is a welcome addition to the new generation of electric boatsPolish shipbuilder Sialia Yachts has launched the Sialia 45, a 14m all-electric cruiser for silent running
By Jonathan Bell
-
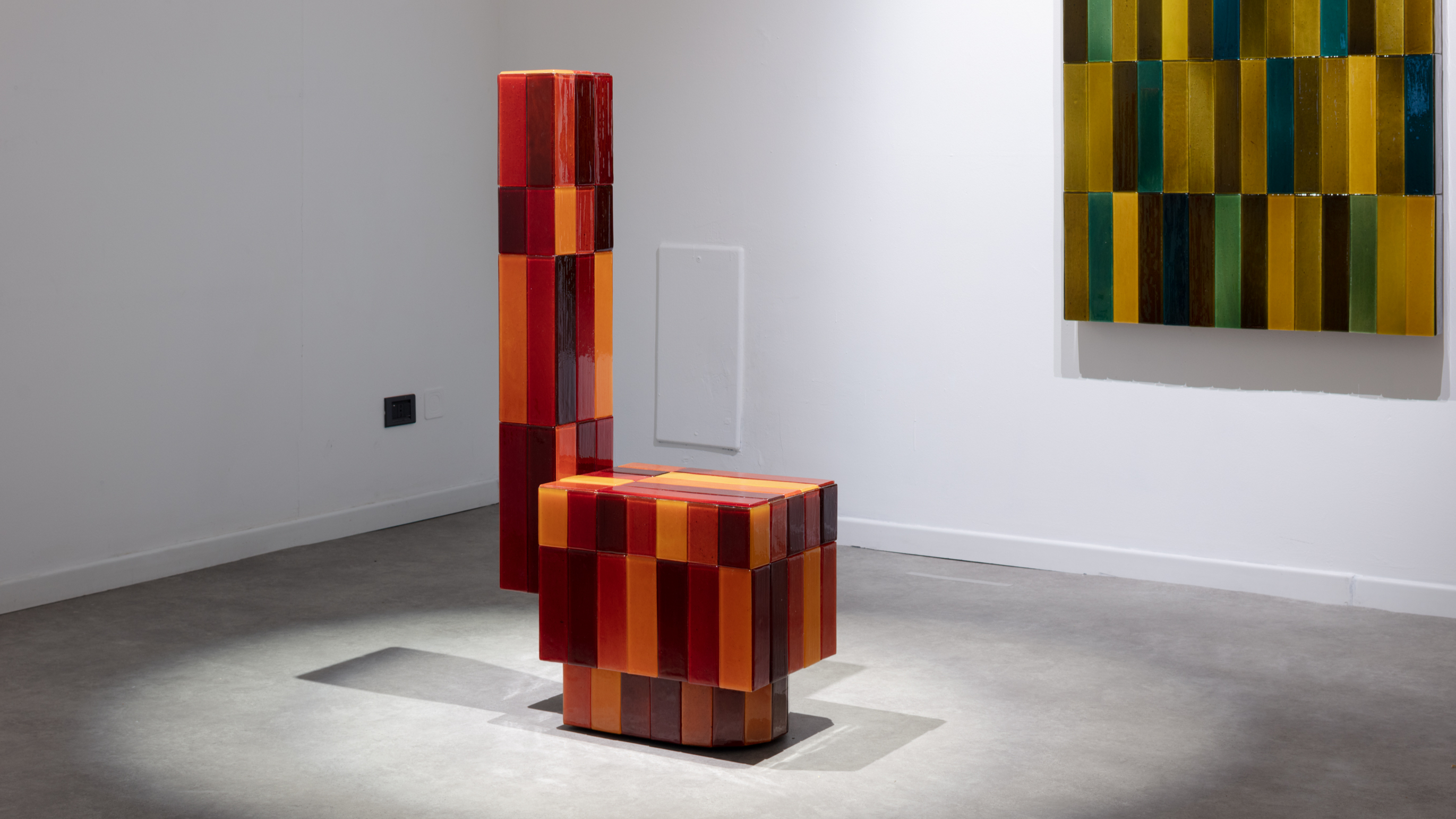 Tokyo design studio We+ transforms microalgae into colours
Tokyo design studio We+ transforms microalgae into coloursCould microalgae be the sustainable pigment of the future? A Japanese research project investigates
By Danielle Demetriou
-
 What to see at London Craft Week 2025
What to see at London Craft Week 2025With London Craft Week just around the corner, Wallpaper* rounds up the must-see moments from this year’s programme
By Francesca Perry
-
 A new London house delights in robust brutalist detailing and diffused light
A new London house delights in robust brutalist detailing and diffused lightLondon's House in a Walled Garden by Henley Halebrown was designed to dovetail in its historic context
By Jonathan Bell
-
 A Sussex beach house boldly reimagines its seaside typology
A Sussex beach house boldly reimagines its seaside typologyA bold and uncompromising Sussex beach house reconfigures the vernacular to maximise coastal views but maintain privacy
By Jonathan Bell
-
 This 19th-century Hampstead house has a raw concrete staircase at its heart
This 19th-century Hampstead house has a raw concrete staircase at its heartThis Hampstead house, designed by Pinzauer and titled Maresfield Gardens, is a London home blending new design and traditional details
By Tianna Williams
-
 An octogenarian’s north London home is bold with utilitarian authenticity
An octogenarian’s north London home is bold with utilitarian authenticityWoodbury residence is a north London home by Of Architecture, inspired by 20th-century design and rooted in functionality
By Tianna Williams
-
 What is DeafSpace and how can it enhance architecture for everyone?
What is DeafSpace and how can it enhance architecture for everyone?DeafSpace learnings can help create profoundly sense-centric architecture; why shouldn't groundbreaking designs also be inclusive?
By Teshome Douglas-Campbell
-
 The dream of the flat-pack home continues with this elegant modular cabin design from Koto
The dream of the flat-pack home continues with this elegant modular cabin design from KotoThe Niwa modular cabin series by UK-based Koto architects offers a range of elegant retreats, designed for easy installation and a variety of uses
By Jonathan Bell
-
 Are Derwent London's new lounges the future of workspace?
Are Derwent London's new lounges the future of workspace?Property developer Derwent London’s new lounges – created for tenants of its offices – work harder to promote community and connection for their users
By Emily Wright
-
 Showing off its gargoyles and curves, The Gradel Quadrangles opens in Oxford
Showing off its gargoyles and curves, The Gradel Quadrangles opens in OxfordThe Gradel Quadrangles, designed by David Kohn Architects, brings a touch of playfulness to Oxford through a modern interpretation of historical architecture
By Shawn Adams