Under cover: PMMT draw on Catalan tradition for tile-clad TR House
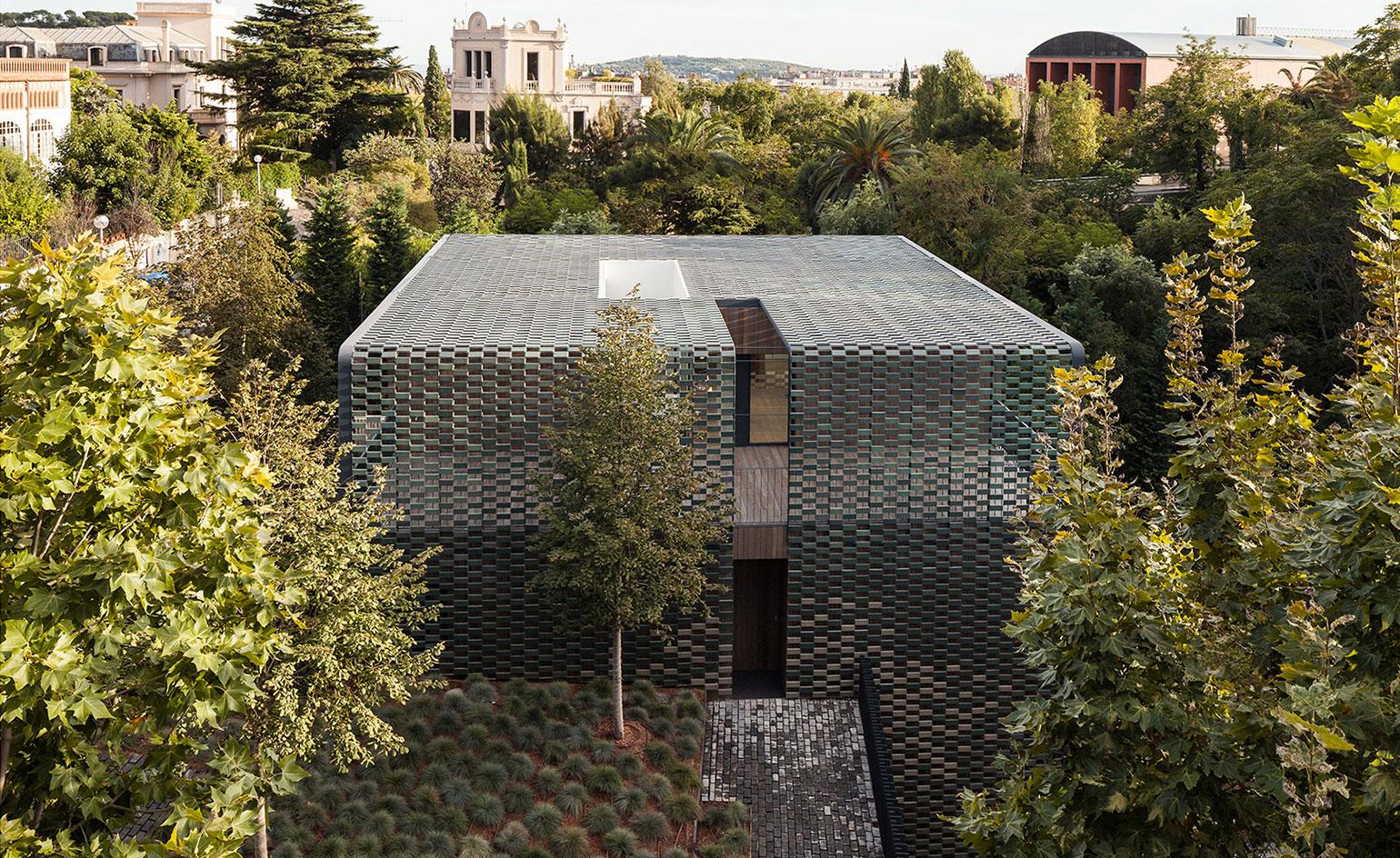
As if building a house isn’t already a design and logistical challenge, imagine having to build a second one on the same sloping site, but in a way that is unobtrusive whilst mainlining its own space and privacy. Barcelona-based architects PMMT solved the puzzle with commendable aplomb for this three-storey family home in St Gervasio, a residential neighborhood in Barcelona at the foot of Tibidabo Mountain.
Built in the gardens that surround an existing 19th-century home belonging to the client’s parents, the biggest challenge was to integrate the new building into the landscape, and without blocking any views of the parents’ house. The fairly steep slope required the architects to split the volume of the house, so that the whole is terraced on separate levels below street level.
The resulting orientation of the TR House has meant that most of the interiors face inwards towards an open core through which light pours in, to create a calmness of space that is almost Japanese in its austerity.

Take an interactive tour of TR House
Maximià Torruella, PMMT’s general director, says ‘all of the rooms and spaces in the house are organized around a central courtyard, and all feature differing connections with their surroundings based on their specific needs.’
The façade is a mix of glass and vertical timber slats, but the eye is always drawn to the pergola on the upper floor terrace where a cloak of green vitrified ceramic tiles, assembled on a stainless steel wired net, practically cascades down the side of the building.
The use of tiles in this way – part of a new patented building material and technique dubbed Fabrik and manufactured by the New Jersey-based Shildan Group, that debuted at this year’s AIA Convention – meant the architects were able to create open internal spaces that are protected from the sun and neighbours, while blending in with the surrounding greenery.
‘Glazed ceramic has always been a traditional material in Catalan architecture because it can endure humidity and strong sun without noticeable change to its properties,’ says Torruella. ‘Moreover, Fabrik has the benefit of being a traditional material fused with a new technology. We also appreciated the possibility of using the product both vertically and horizontally, so that we could build the home's façades and its roof using a single solution.’
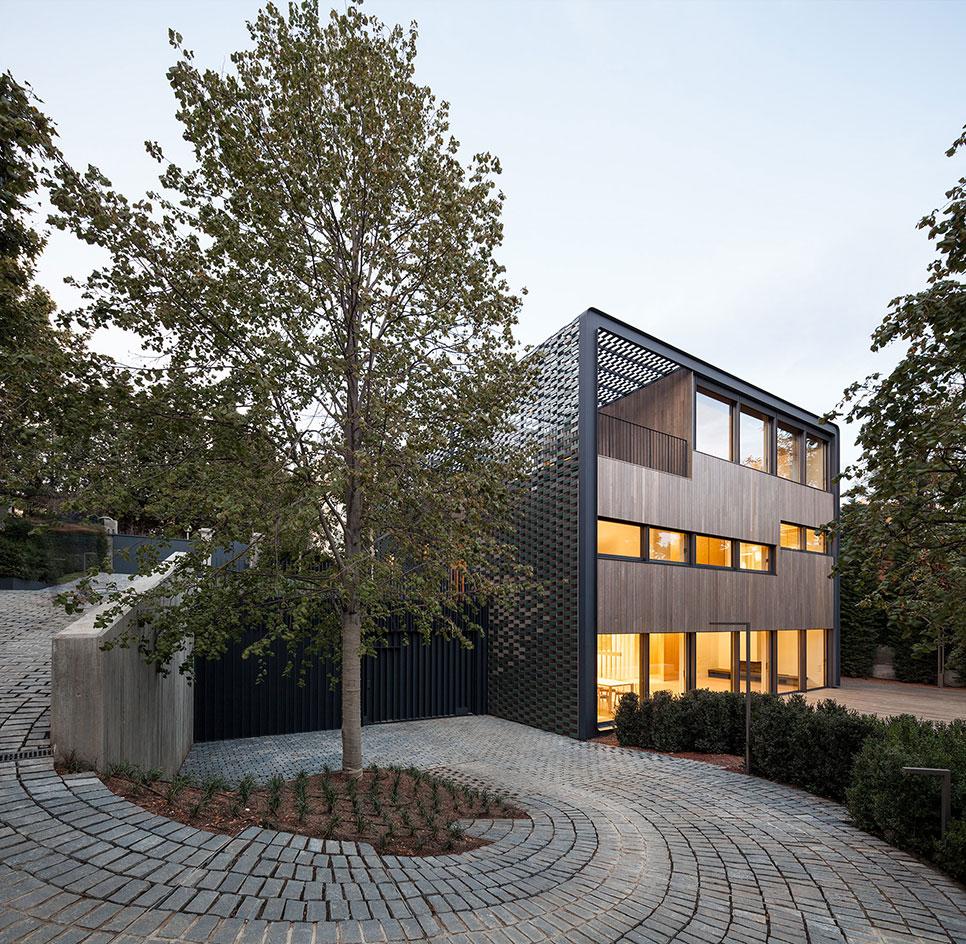
The architects had to balance eye catching design with clever orientation, to blend with the landscape and avoid blocking the views from the existing home
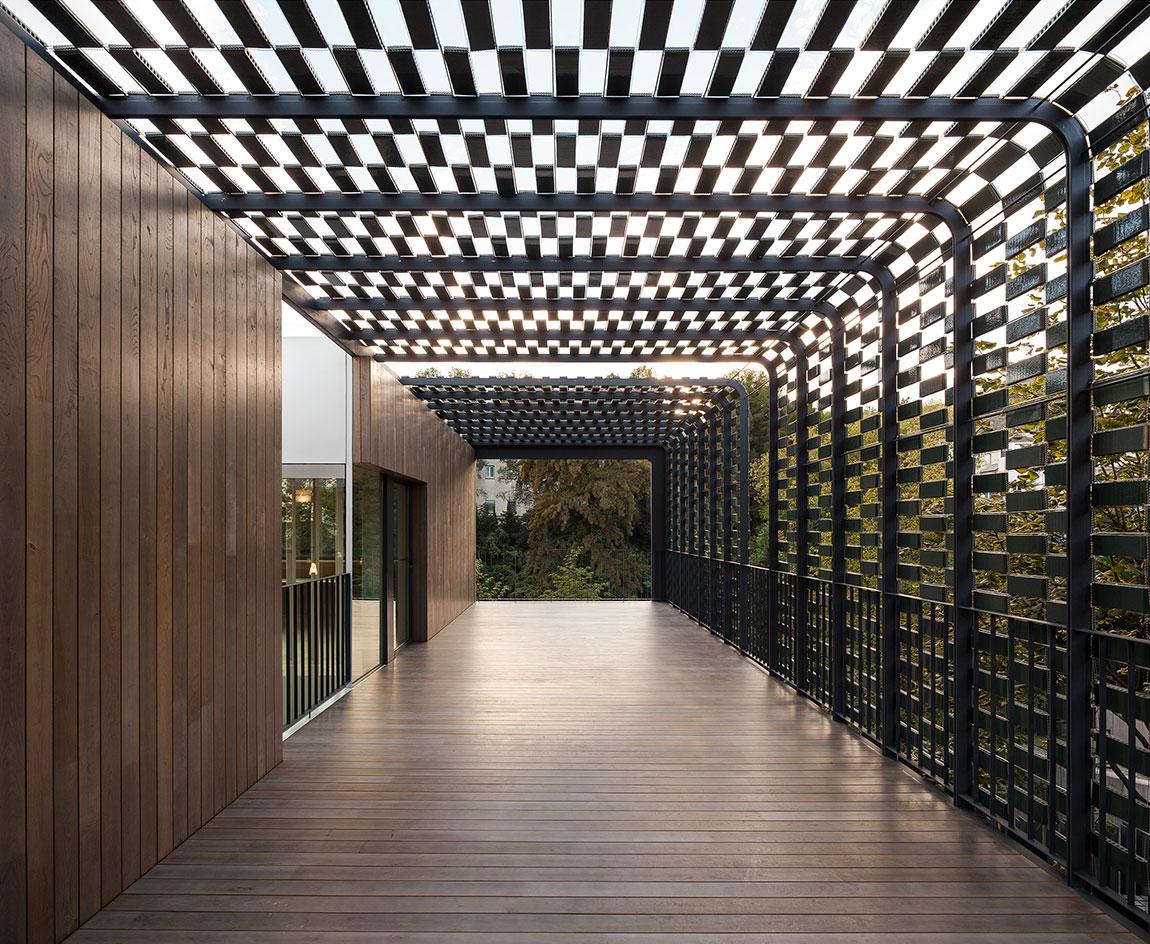
The new building is wrapped in an external skin of tiles – part of a new patented building material and technique dubbed Fabrik and manufactured by the New Jersey-based Shildan Group
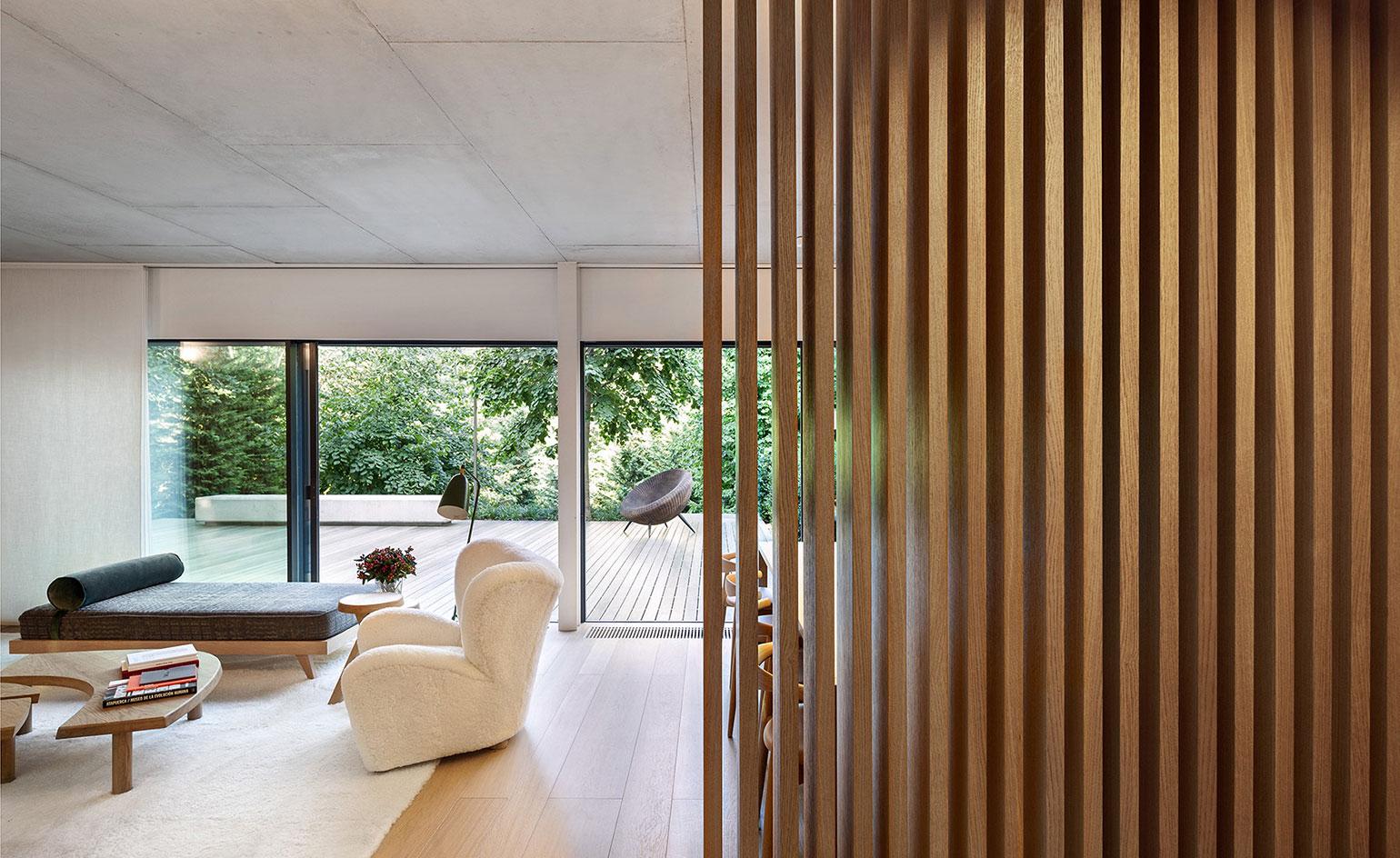
Complementing the ceramic tiles, the rest of the building is a mix of glass and vertical timber slats
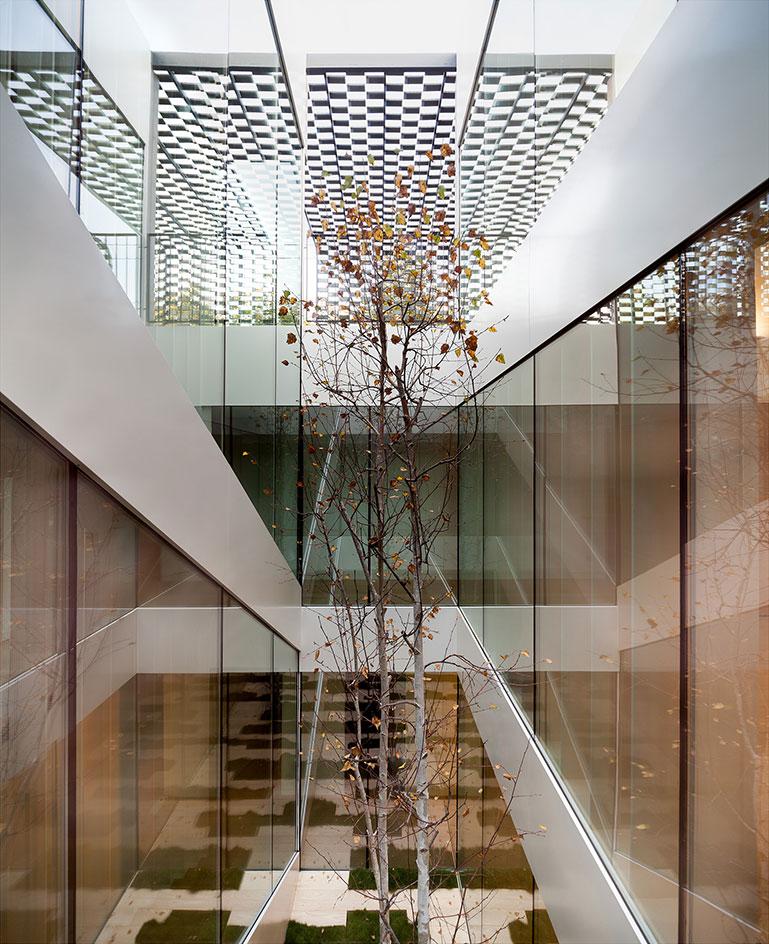
Inside, the house is flooded with light through large openings and lots of glazing
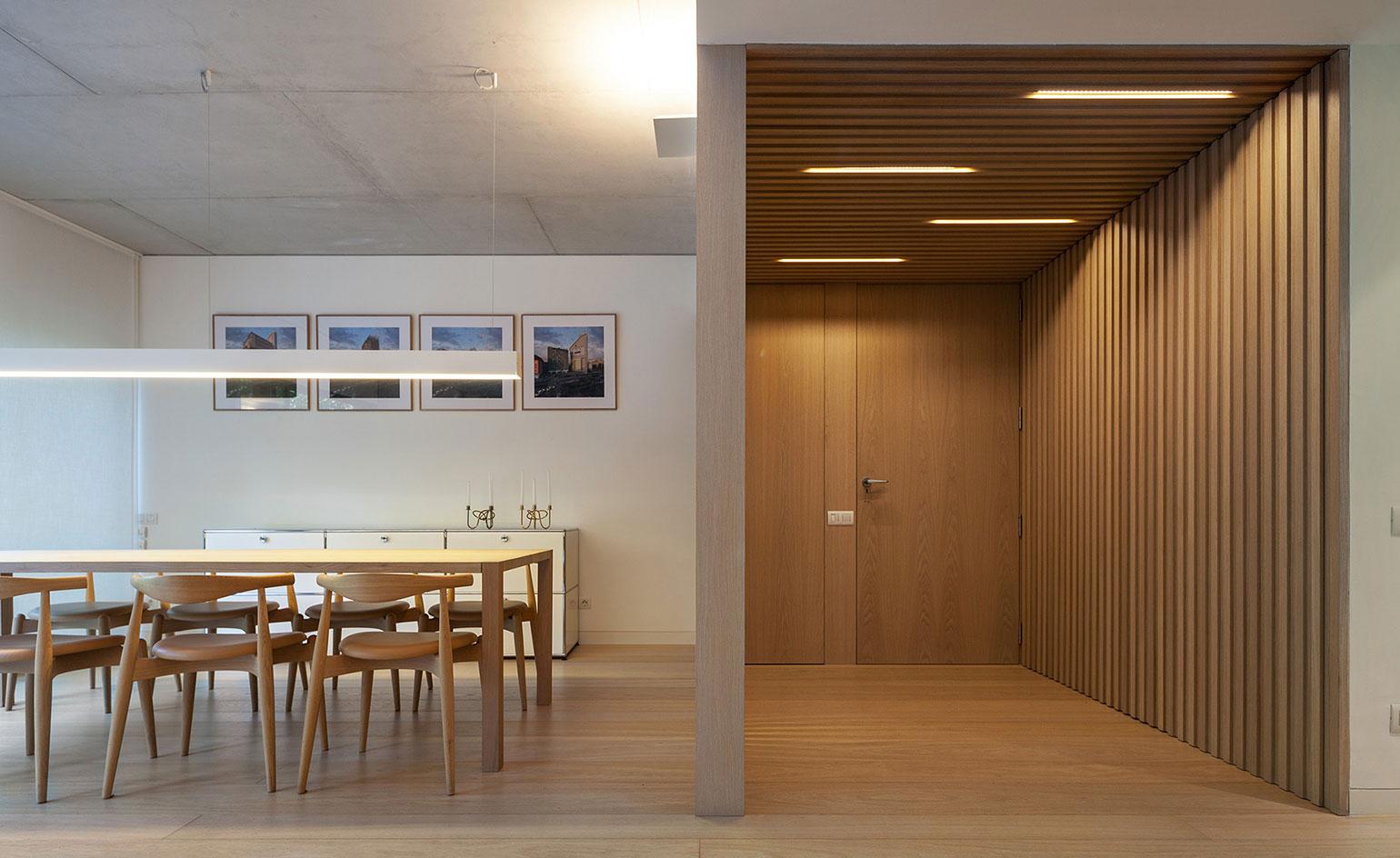
The sharp interior is calm and almost Japanese in its austerity
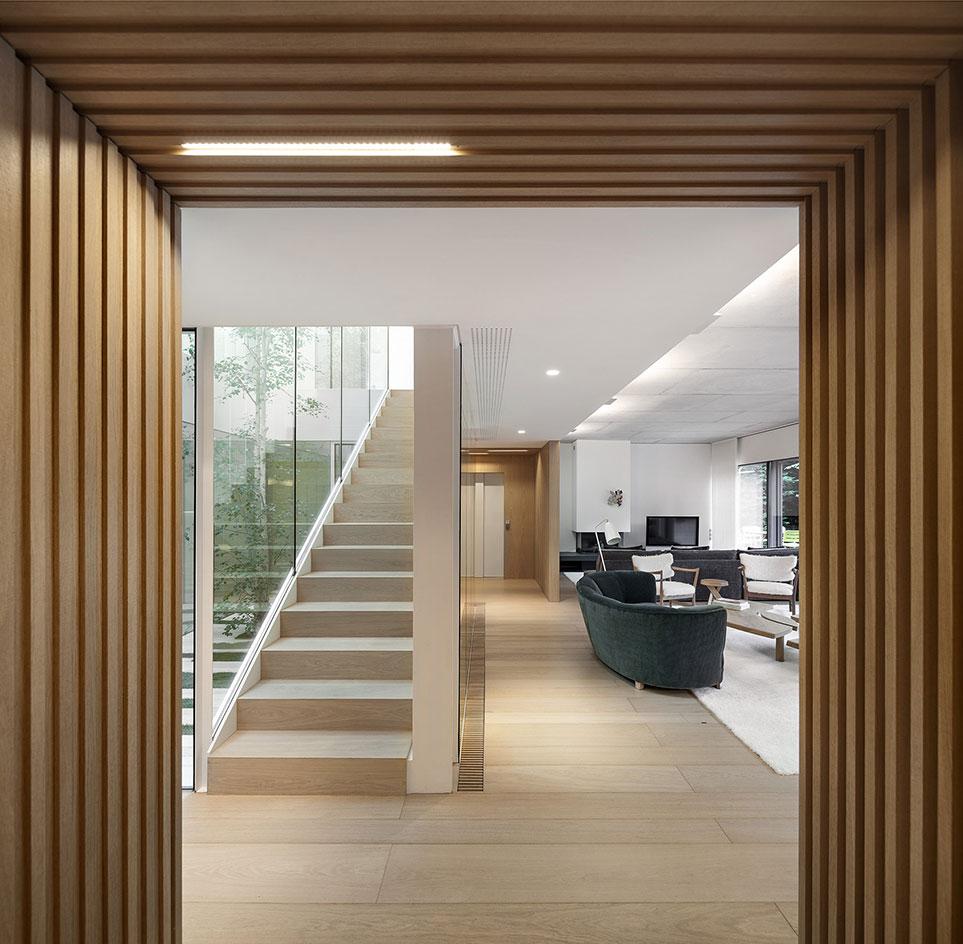
The new house features a generous living space on the ground floor, which combines inside and outside areas...
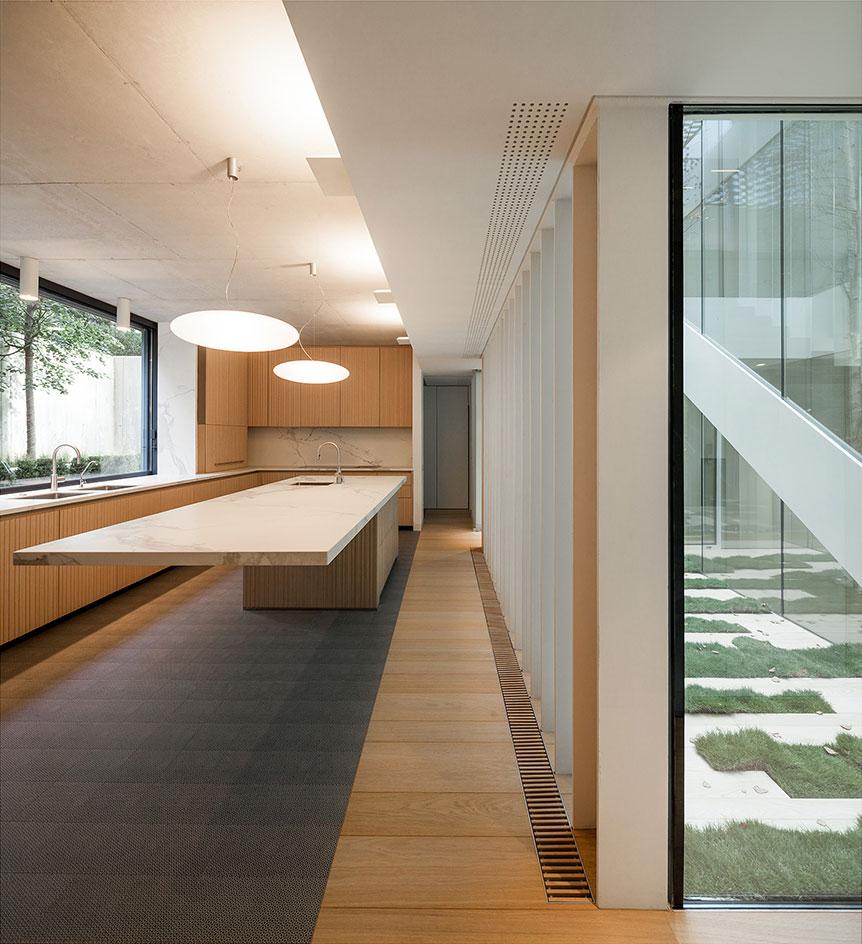
...while kitchen and service areas sit at the opposite end of the building, also on ground level
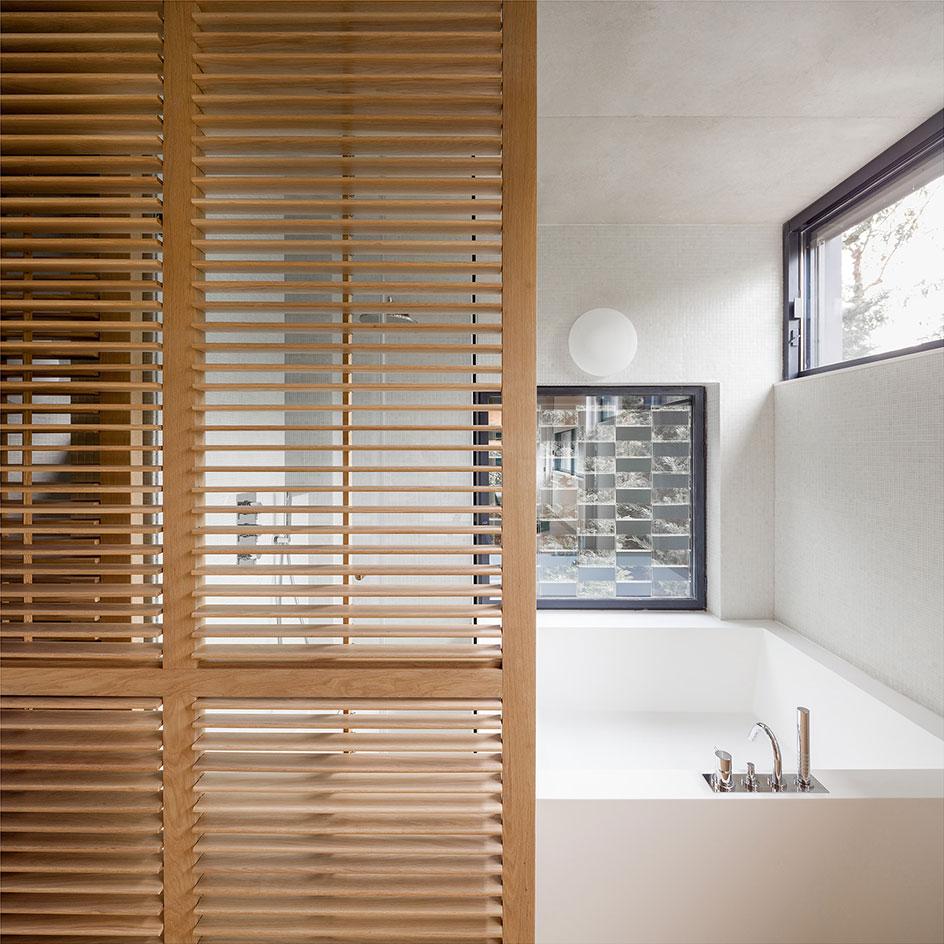
Upstairs, the structure features four bedrooms with ensuite bathrooms, including a master suite with its own dressing area
INFORMATION
For more information visit the architect’s website
Wallpaper* Newsletter
Receive our daily digest of inspiration, escapism and design stories from around the world direct to your inbox.
Daven Wu is the Singapore Editor at Wallpaper*. A former corporate lawyer, he has been covering Singapore and the neighbouring South-East Asian region since 1999, writing extensively about architecture, design, and travel for both the magazine and website. He is also the City Editor for the Phaidon Wallpaper* City Guide to Singapore.
-
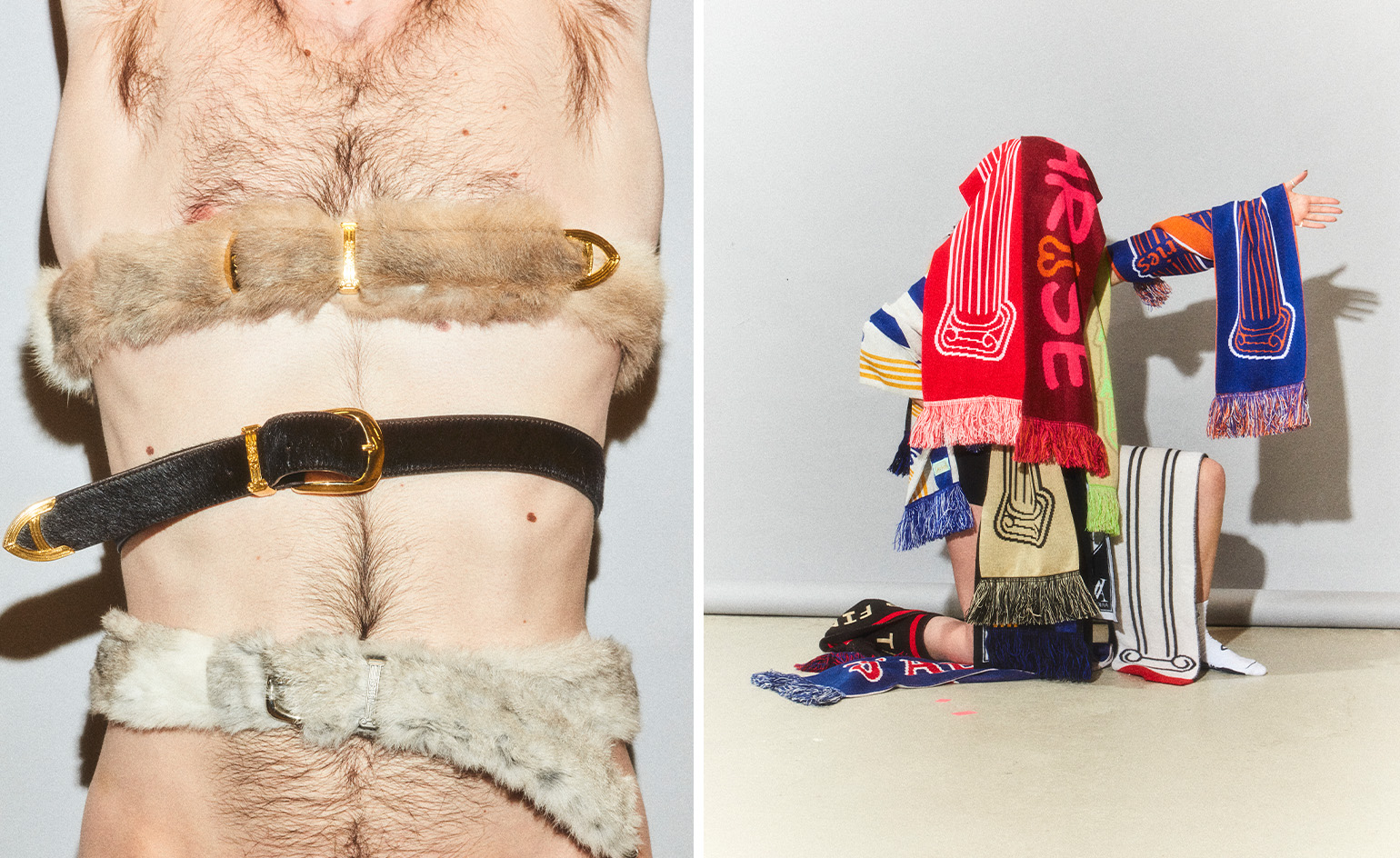 ‘Independence, community, legacy’: inside a new book documenting the history of cult British streetwear label Aries
‘Independence, community, legacy’: inside a new book documenting the history of cult British streetwear label AriesRizzoli’s ‘Aries Arise Archive’ documents the last ten years of the ‘independent, rebellious’ London-based label. Founder Sofia Prantera tells Wallpaper* the story behind the project
By Jack Moss
-
 Head out to new frontiers in the pocket-sized Project Safari off-road supercar
Head out to new frontiers in the pocket-sized Project Safari off-road supercarProject Safari is the first venture from Get Lost Automotive and represents a radical reworking of the original 1990s-era Lotus Elise
By Jonathan Bell
-
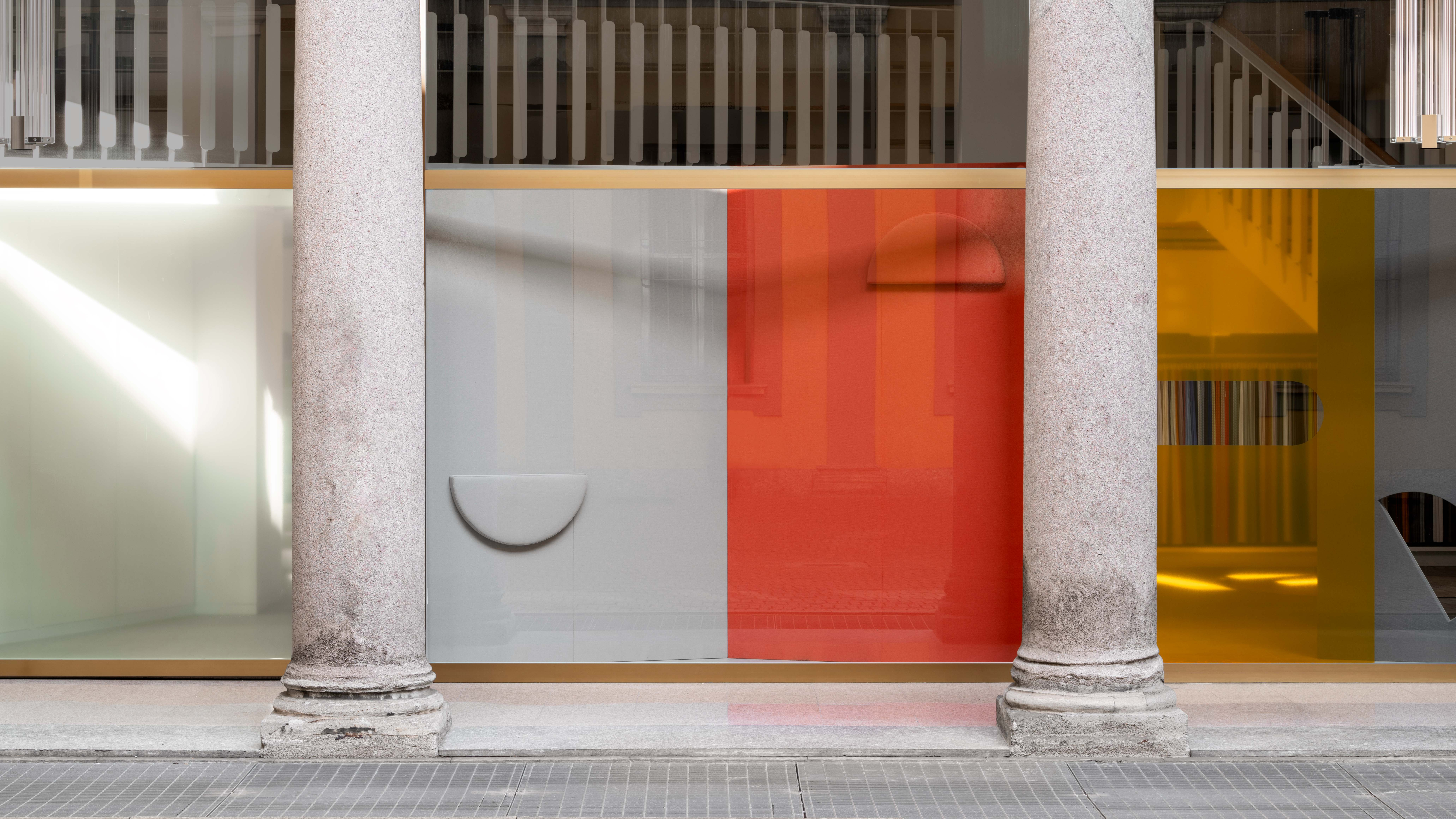 Kapwani Kiwanga transforms Kvadrat’s Milan showroom with a prismatic textile made from ocean waste
Kapwani Kiwanga transforms Kvadrat’s Milan showroom with a prismatic textile made from ocean wasteThe Canada-born artist draws on iridescence in nature to create a dual-toned textile made from ocean-bound plastic
By Ali Morris
-
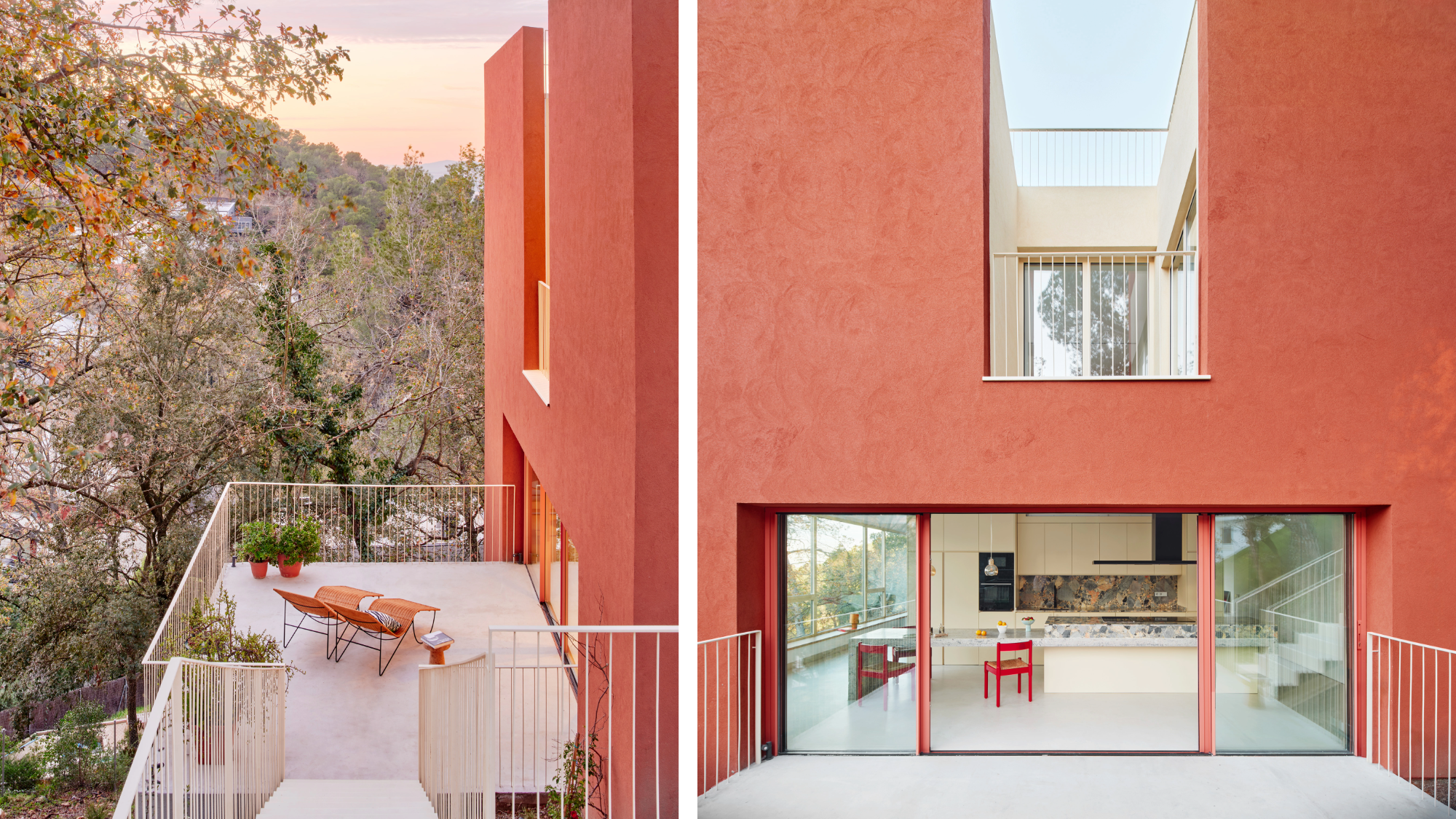 This striking Spanish house makes the most of a tricky plot in a good area
This striking Spanish house makes the most of a tricky plot in a good areaA Spanish house perched on a steep slope in the leafy suburbs of Barcelona, Raúl Sánchez Architects’ Casa Magarola features colourful details, vintage designs and hidden balconies
By Léa Teuscher
-
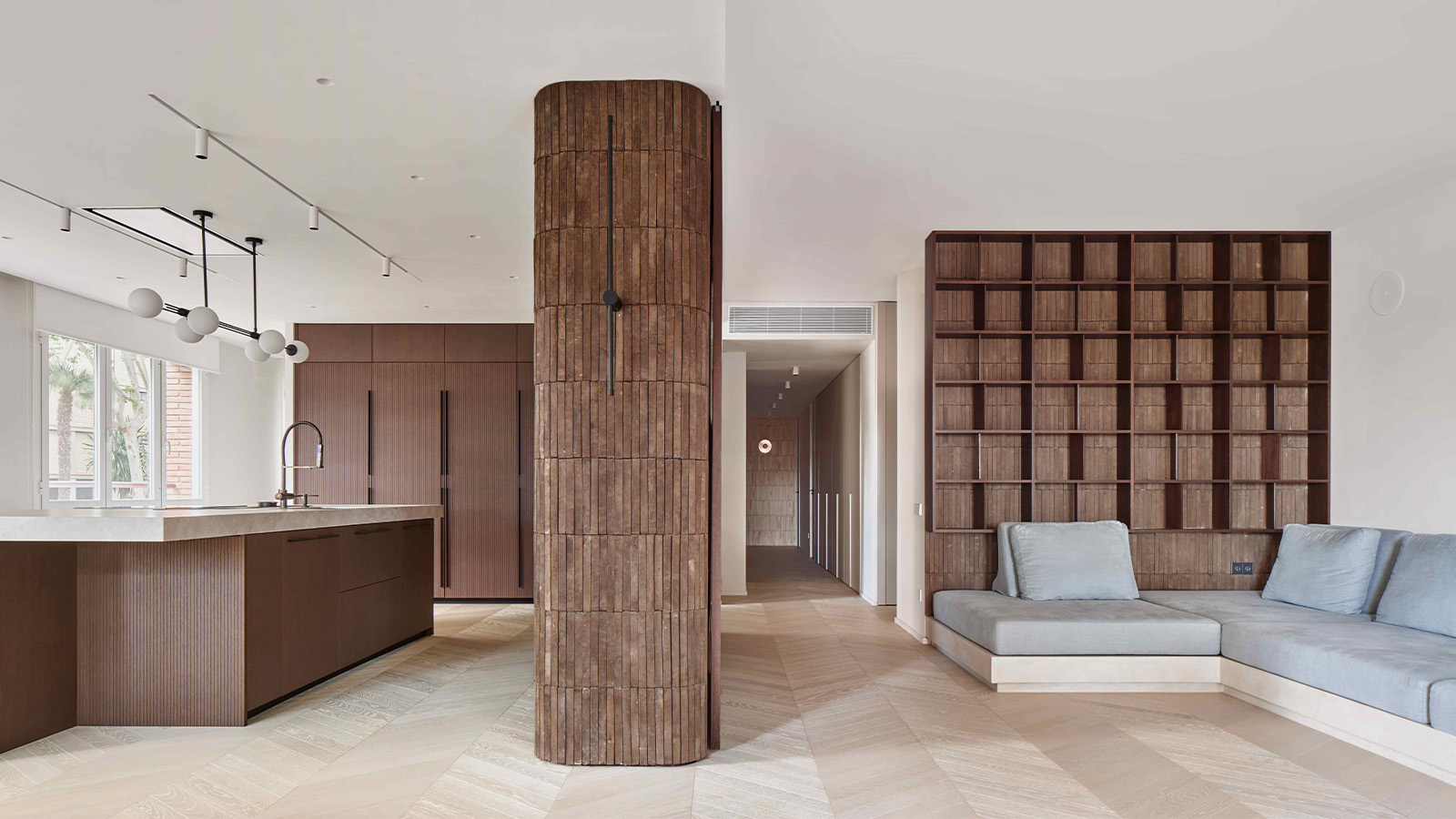 This brutalist apartment in Barcelona is surprisingly soft and gentle
This brutalist apartment in Barcelona is surprisingly soft and gentleThe renovated brutalist apartment by Cometa Architects is a raw yet gentle gem in the heart of the city
By Tianna Williams
-
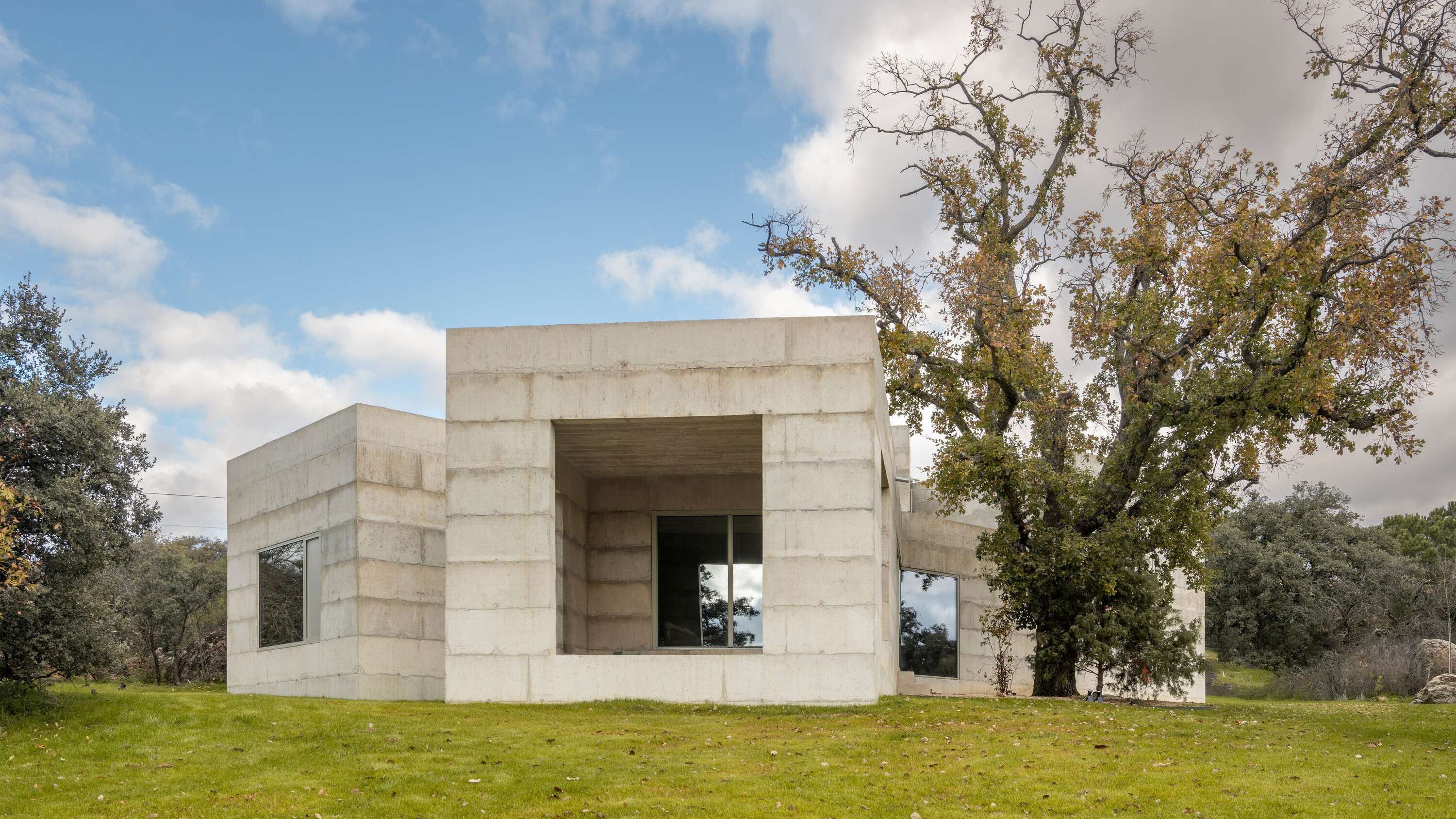 A brutalist house in Spain embraces its wild and tangled plot
A brutalist house in Spain embraces its wild and tangled plotHouse X is a formidable, brutalist house structure on a semi-rural plot in central Spain, shaped by Bojaus Arquitectura to reflect the robust flora and geology of the local landscape
By Jonathan Bell
-
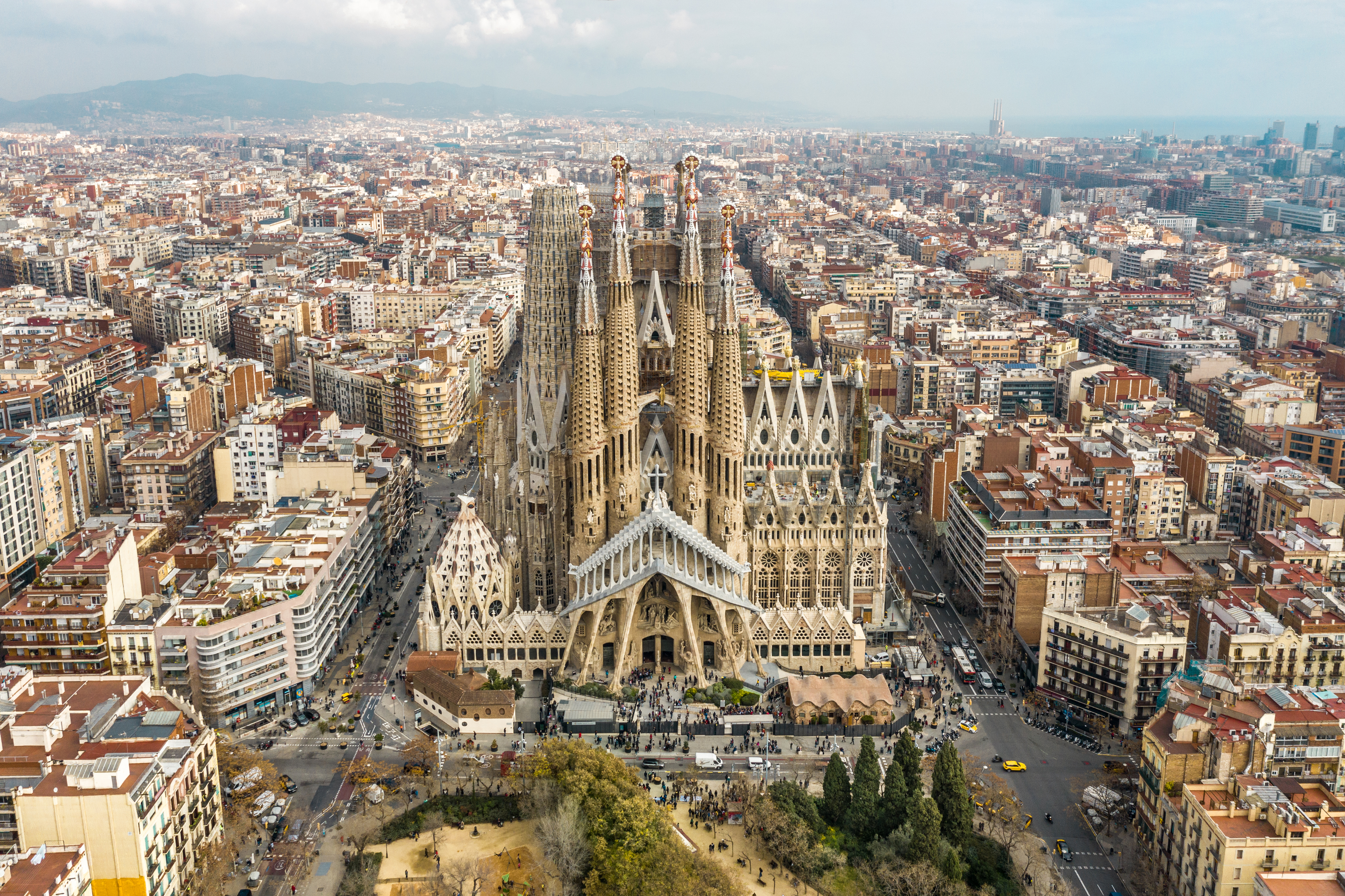 Antoni Gaudí: a guide to the architect’s magical world
Antoni Gaudí: a guide to the architect’s magical worldCatalan creative Antoni Gaudí has been a unique figure in global architectural history; we delve into the magical world of his mesmerising creations
By Ellie Stathaki
-
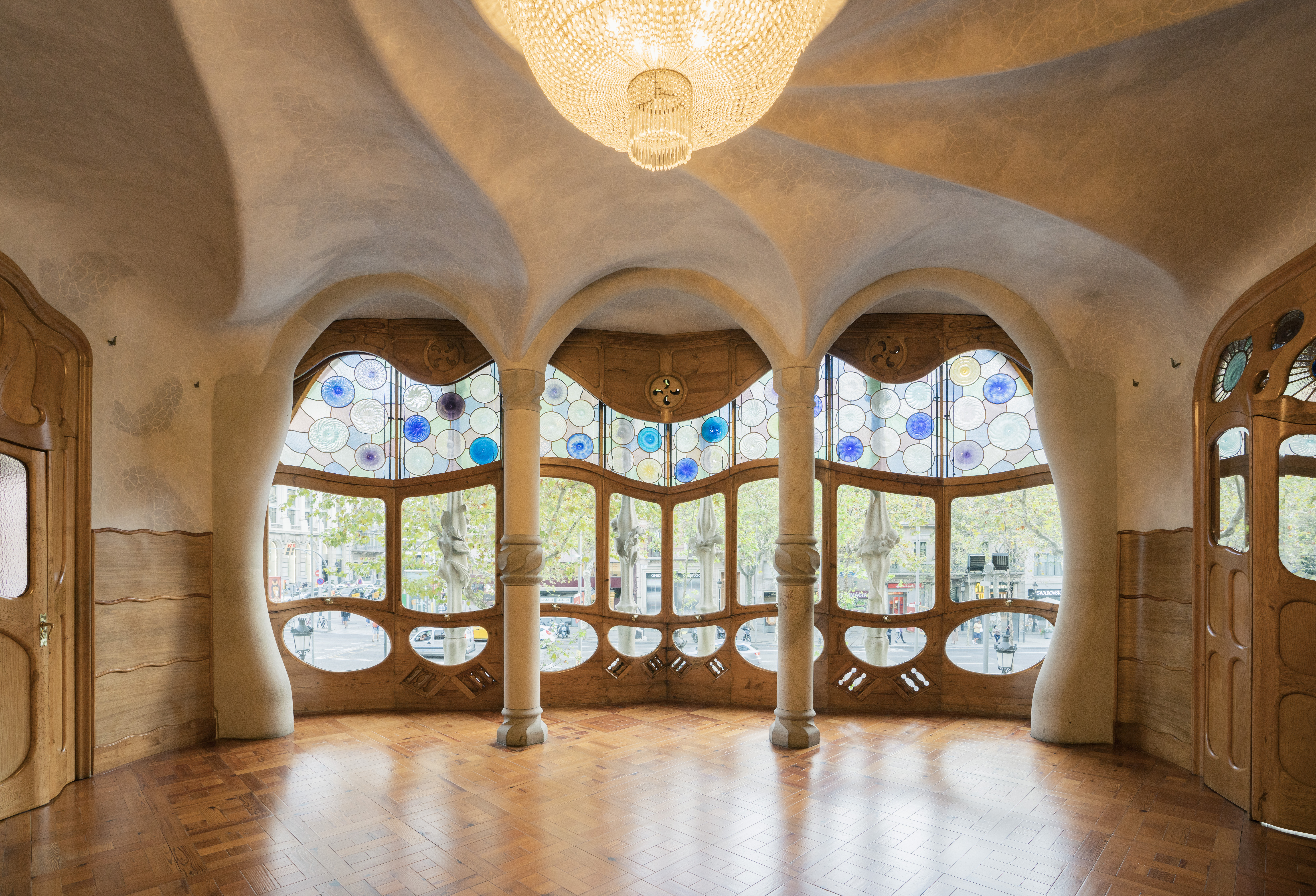 The case of Casa Batlló: inside Antoni Gaudí’s ‘happiest’ work
The case of Casa Batlló: inside Antoni Gaudí’s ‘happiest’ workCasa Batlló by Catalan master architect Antoni Gaudí has just got a refresh; we find out more
By Ellie Stathaki
-
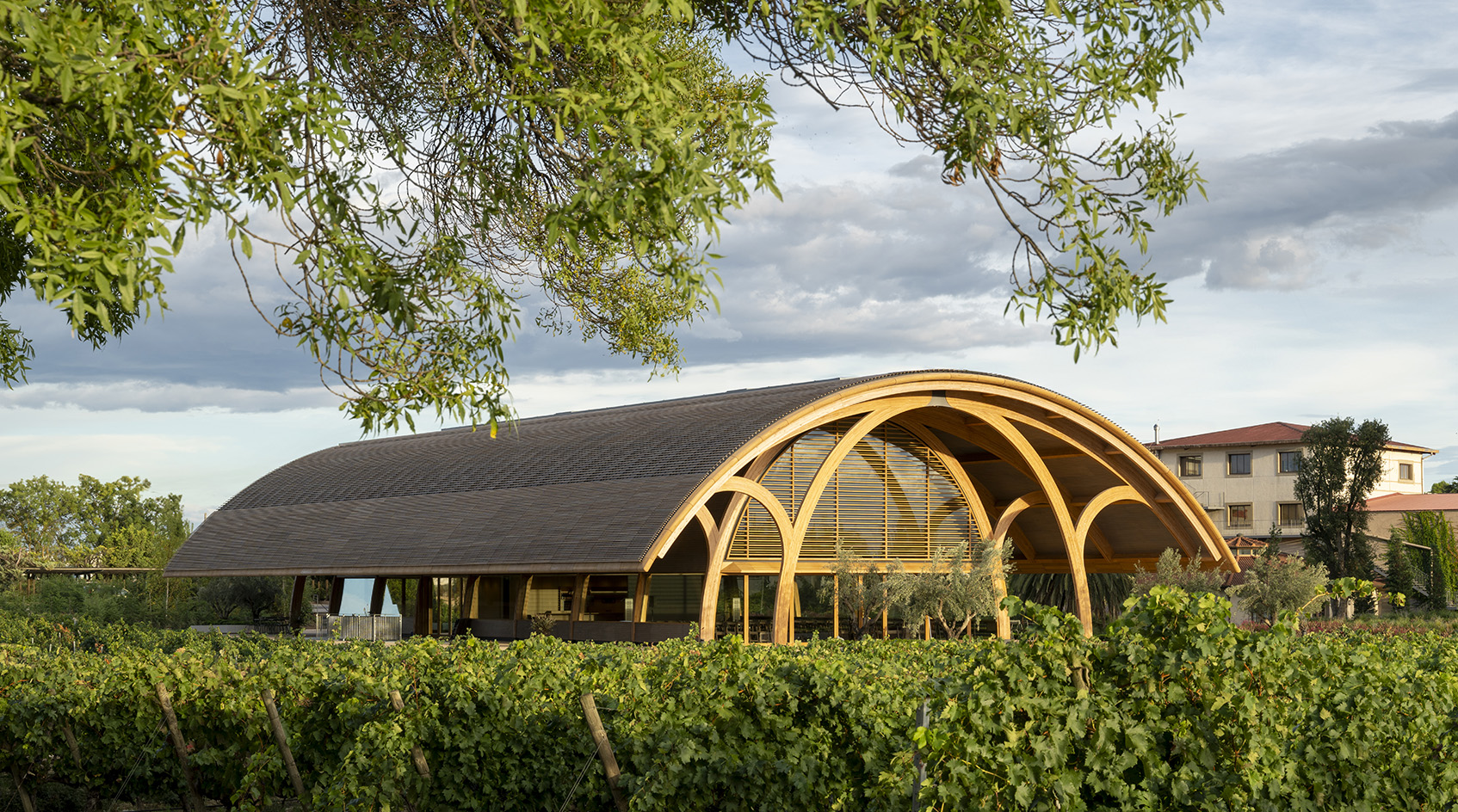 Bodegas Faustino Winery celebrates process through its versatile vaulted visitor centre
Bodegas Faustino Winery celebrates process through its versatile vaulted visitor centreBodegas Faustino Winery completes extension by Foster + Partners in Spain, marking a new chapter to the long-standing history between the architecture practice and their client
By Ellie Stathaki
-
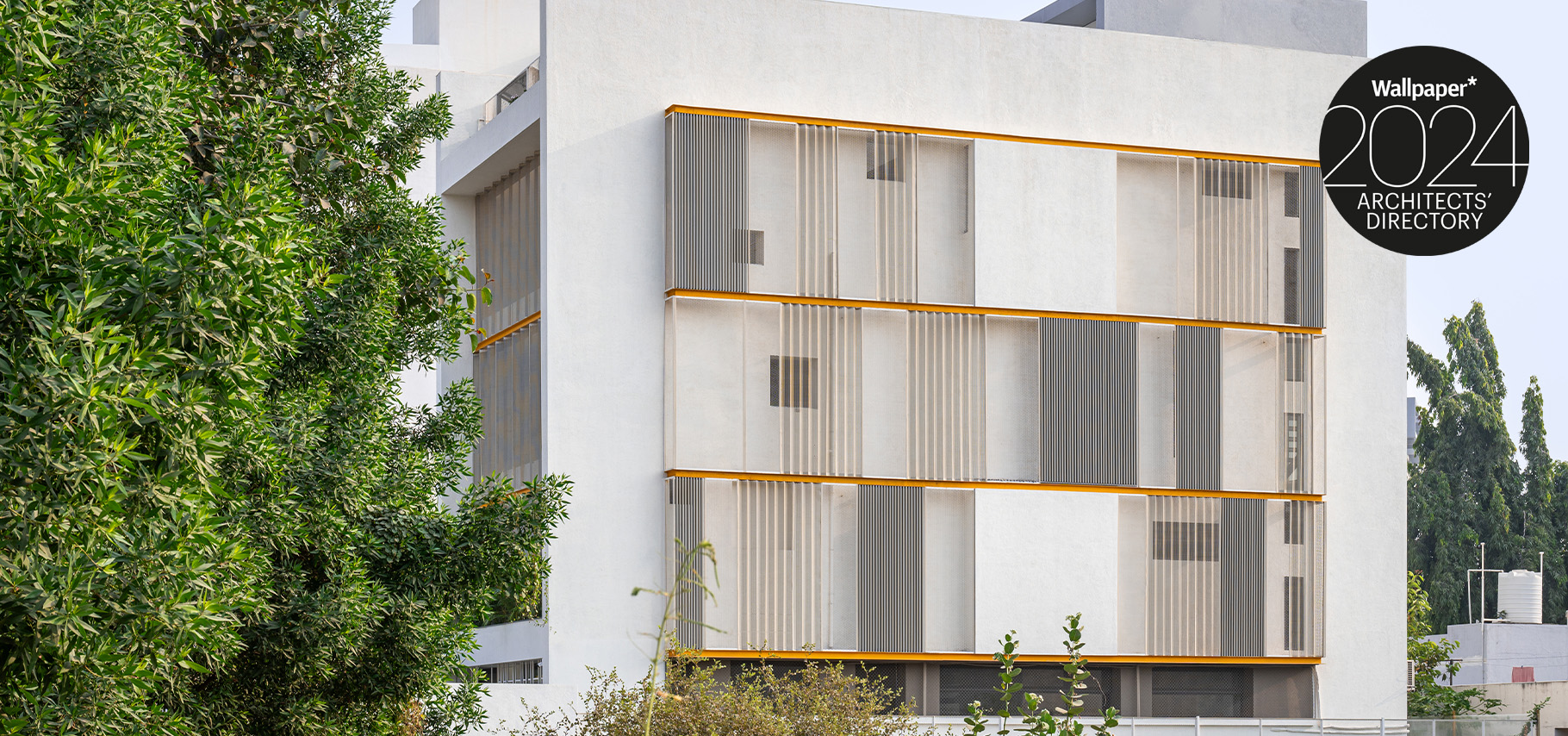 Playball Studio's architecture balances the organic and the technical
Playball Studio's architecture balances the organic and the technicalPlayball Studio, a young Indo-Spanish design practice, features in the Wallpaper* Architects’ Directory 2024
By Pallavi Mehra
-
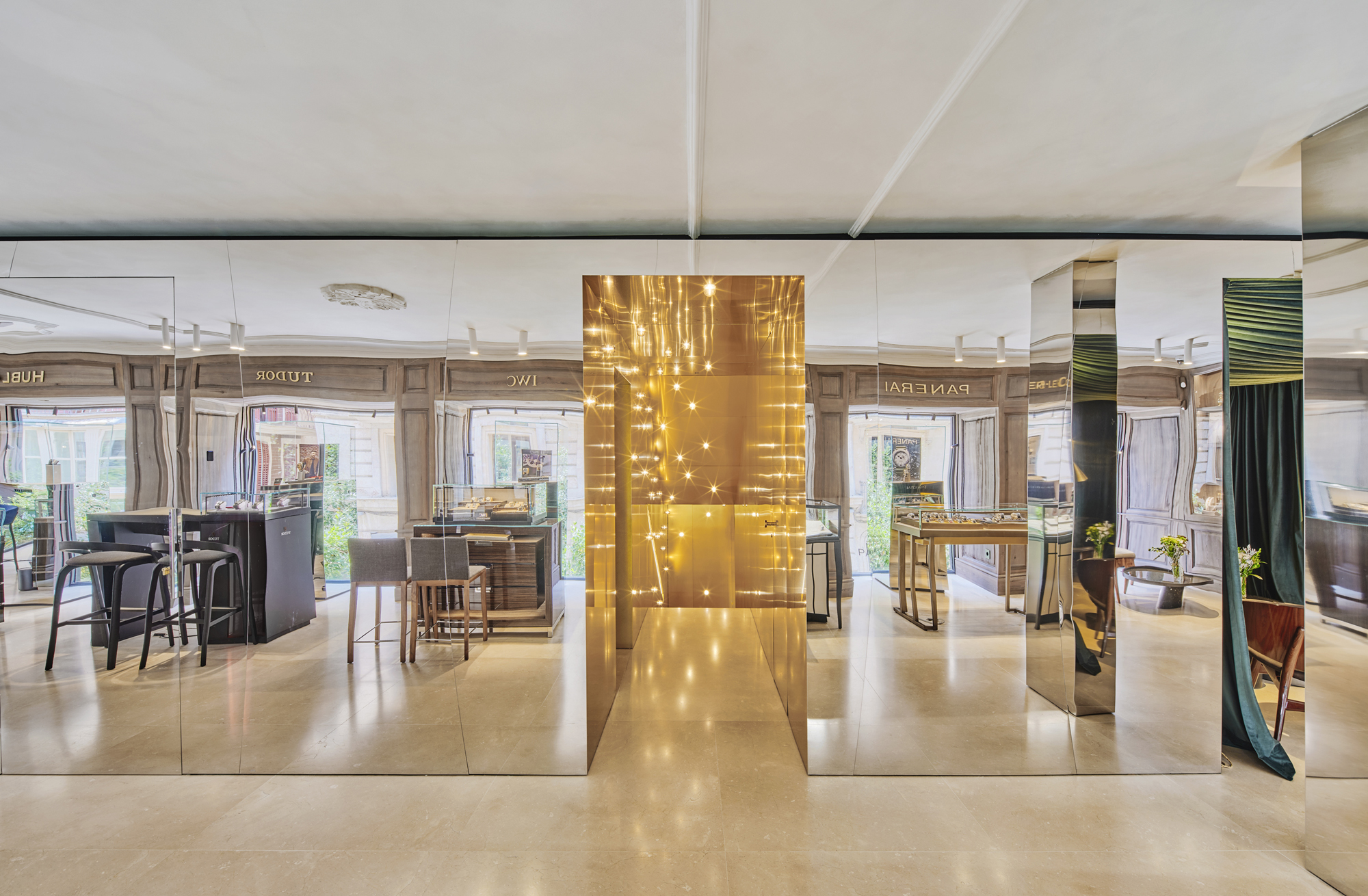 In Palma, beloved watch boutique Relojeria Alemana gets a dramatic revamp
In Palma, beloved watch boutique Relojeria Alemana gets a dramatic revampEdificio RA for Relojeria Alemana has been redesigned by OHLAB, refreshing a historical landmark in Palma, Mallorca with a 21st-century twist
By Ellie Stathaki