Blurred lines: a cascading Mexican house embedded in its hilltop setting
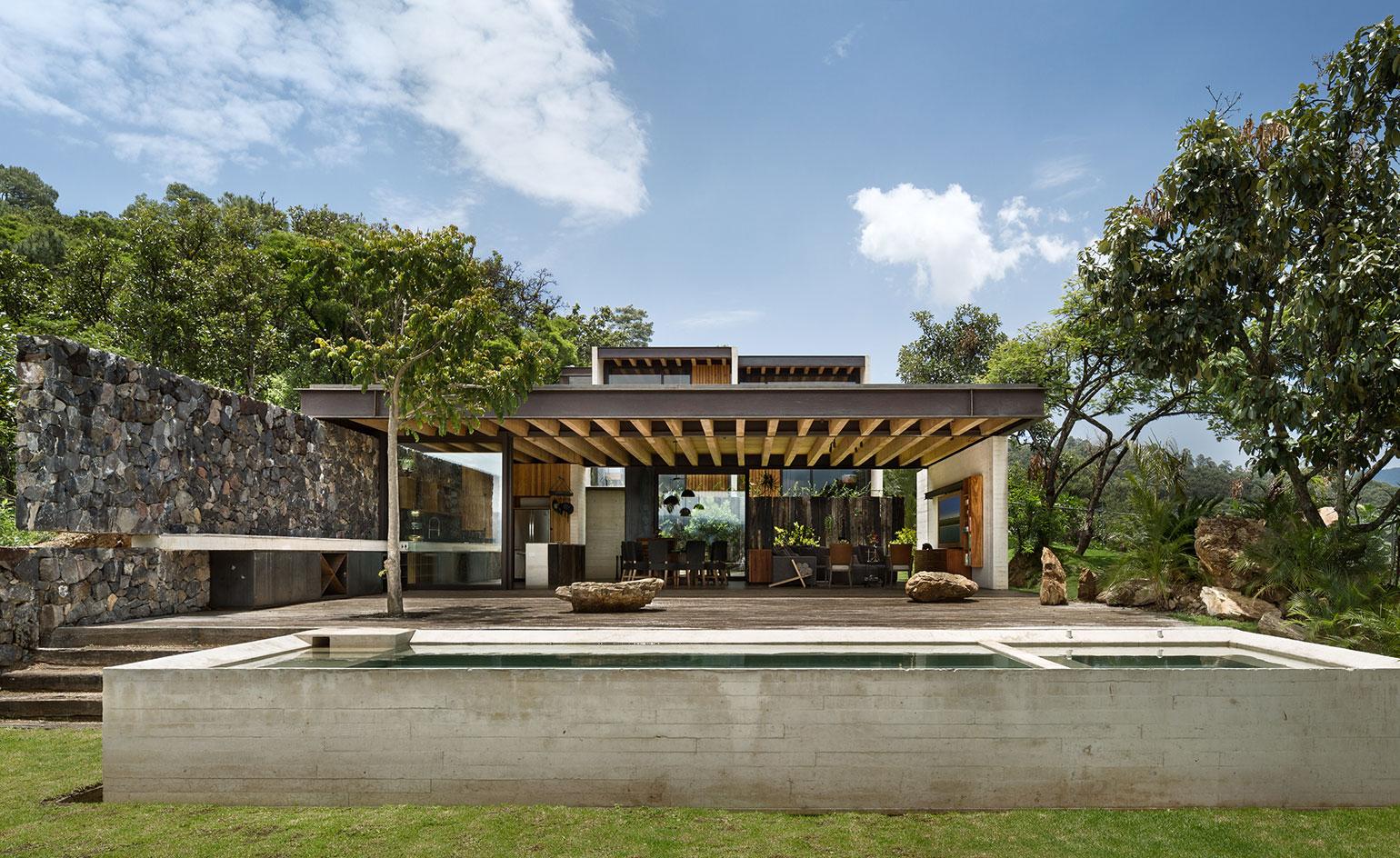
The picturesque town of Valle de Bravo in the State of Mexico, located on the shores of the artificial Lake Avándaro, is characterised by cobbled roads and traditional white stucco streetscapes with wrought iron balconies, projecting timber eaves and red tiled roofs. The high altitude sustains a warm, temperate climate, which, coupled with the scenic setting, has transformed the historical town and wider municipality into a cosmopolitan getaway, two hours’ drive southwest of Mexico City.
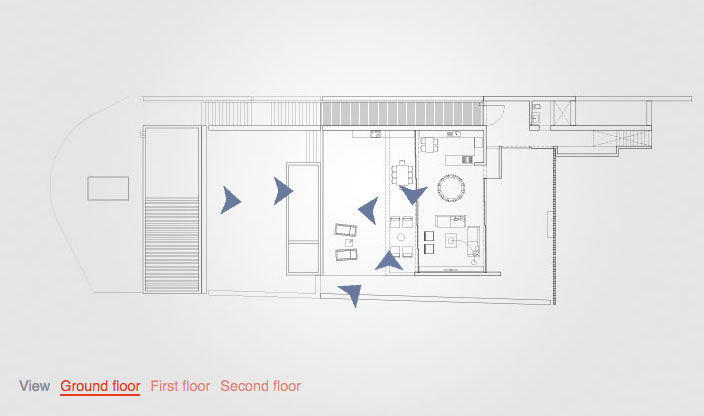
Take an interactive tour of Tucan House
Presiding over the surrounding hillside, Toucan House, a new 400 sq m single family home by Mexico City based Taller Hector Barrosa, elegantly cascades down the steeply sloping site in a series of four terraced volumes. The rectaliniar plot with an incline of 14m presented a challenge, resulting in the strategic arrangement of the first volume, a garage and store, to form a private frontage at the lower street level, with the three remaining volumes nestled into the undulating terrain behind it, maximising panoramic views of Valle.
Conceived as pavilions, the volumes are united by a dramatic linear stair along the western edge of the site, bound by the excavated rock face on one side and a masonry wall running the length of the house on the other. The pavilions are ‘interrupted’ by landscaped gardens, terraces, balconies and patios, dissolving the boundaries between architecture and landscape.
The open plan kitchen, living and dining pavilion is a semi-enclosed space floating on an elevated plateau, complete with a spacious terrace and swimming pool. The cantilevering roof plane is a nod to the projecting timber eaves of vernacular Mexican architecture, also adding a notable Miesian quality to the bold composition. The planar elements, including concrete and masonry walls separated by delicate panels of glass, and the striking exposed steel and timber structure of the over-sailing roof, abstractly evokes images of the Barcelona Pavilion and the Neue Nationalgalerie in Berlin.
The third pavilion, a stacked two-storey bedroom block, accommodates two en-suite bunked bedrooms opening onto individual gardens, with a generous master suite and second en-suite bedroom with private balconies on the floor above. Throughout the staggered arrangement, there is little differentiation between internal and external materials.
The house is completed by a fourth volume, a self-contained studio flat at the apex of the hill. The minimalist quality of the cascading pavilions provides the perfect platform for contemplating the glorious Mexican landscape.
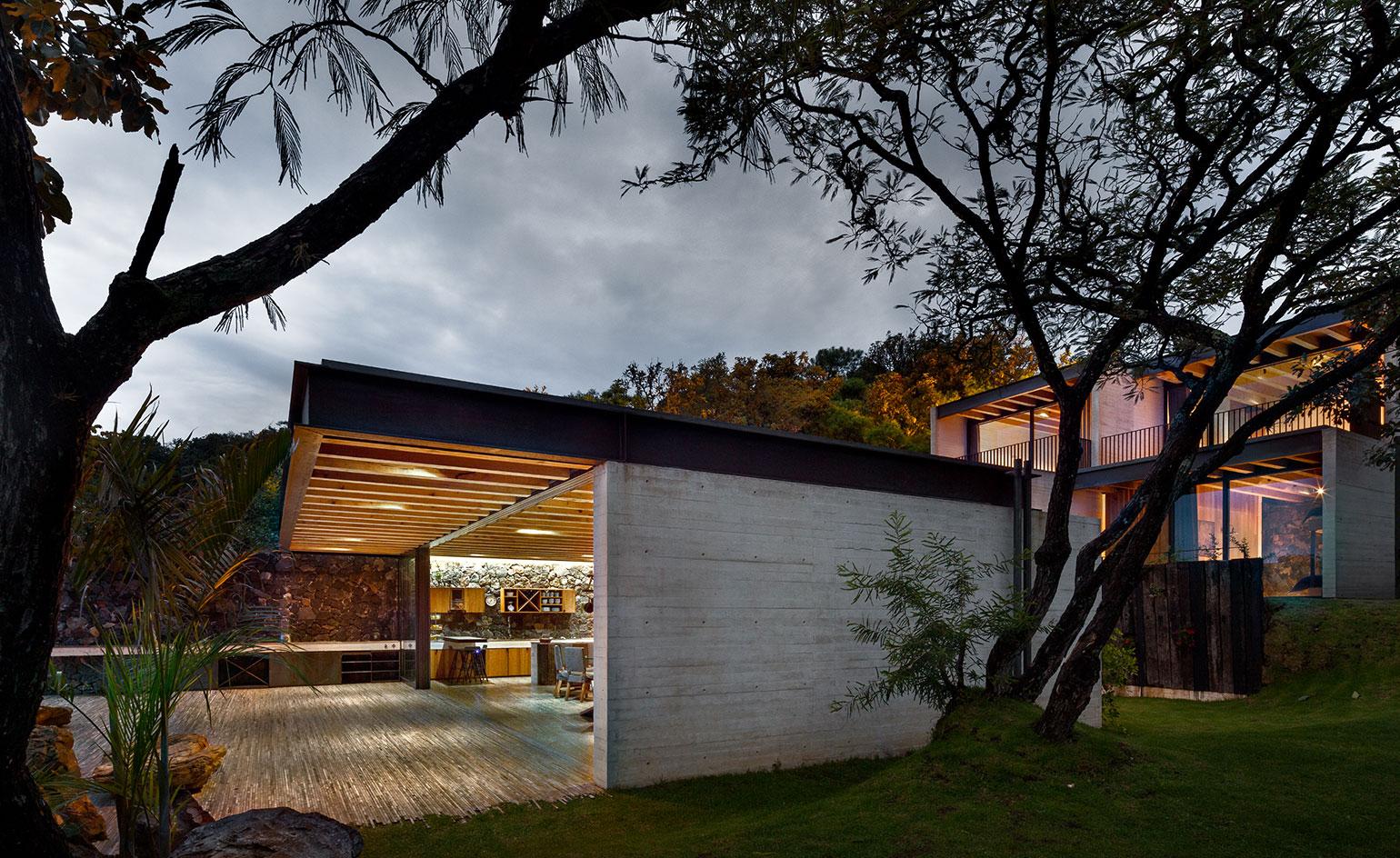
The house's simple palette of honest materials includes a cantilevering steel roof structure inlaid with regimented timber beams and concrete fin walls, embossed with a horiztonal linear pattern of the timber shuttering
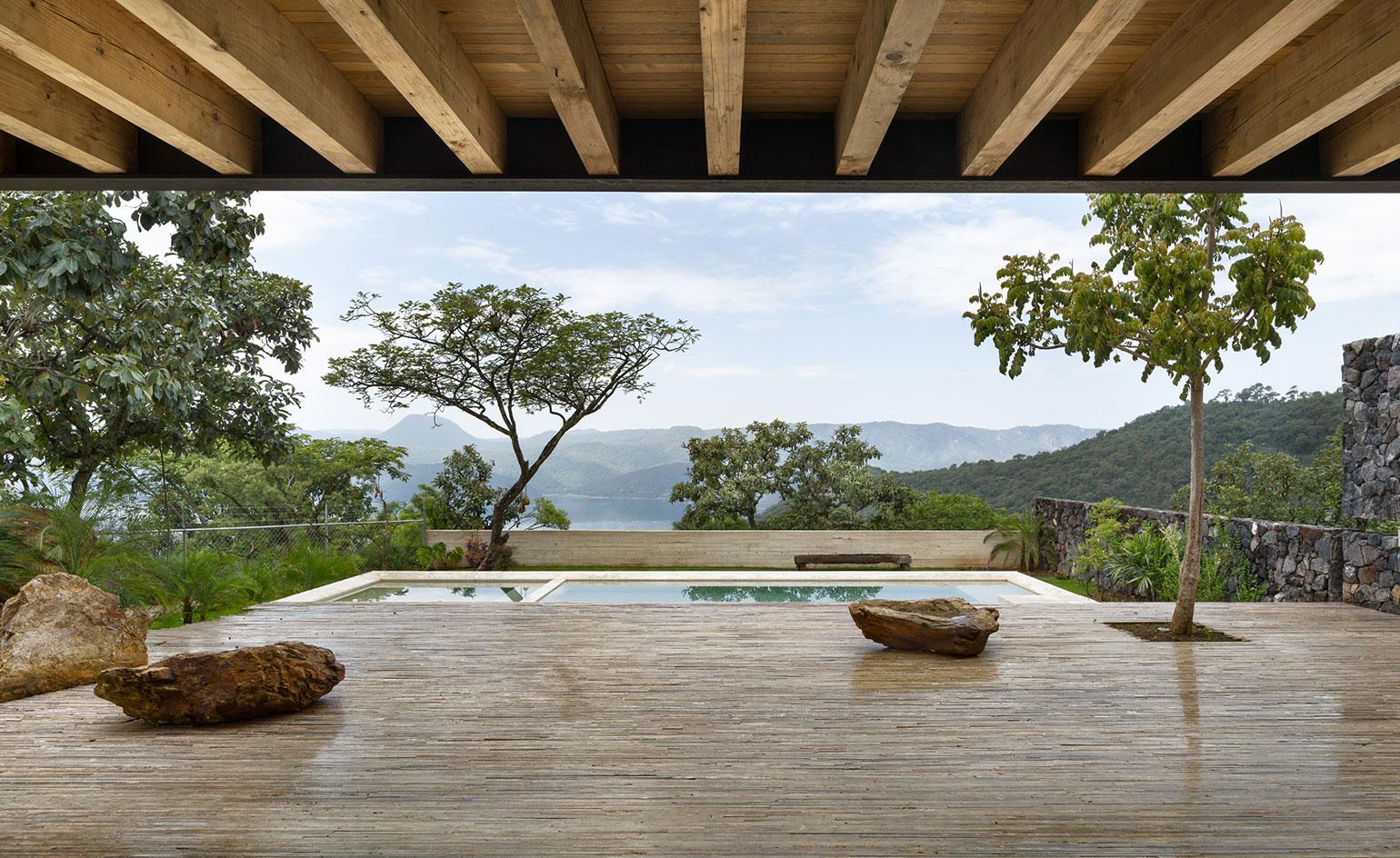
The cantilevering roof juts out over the open plan living spaces, framing the dramatic views of Lake Avándaro and the surrounding hillside. The pavilions are 'interrupted' by a series of gardens, patios, terraces and balconies, forming a direct relationship between inside and outside.
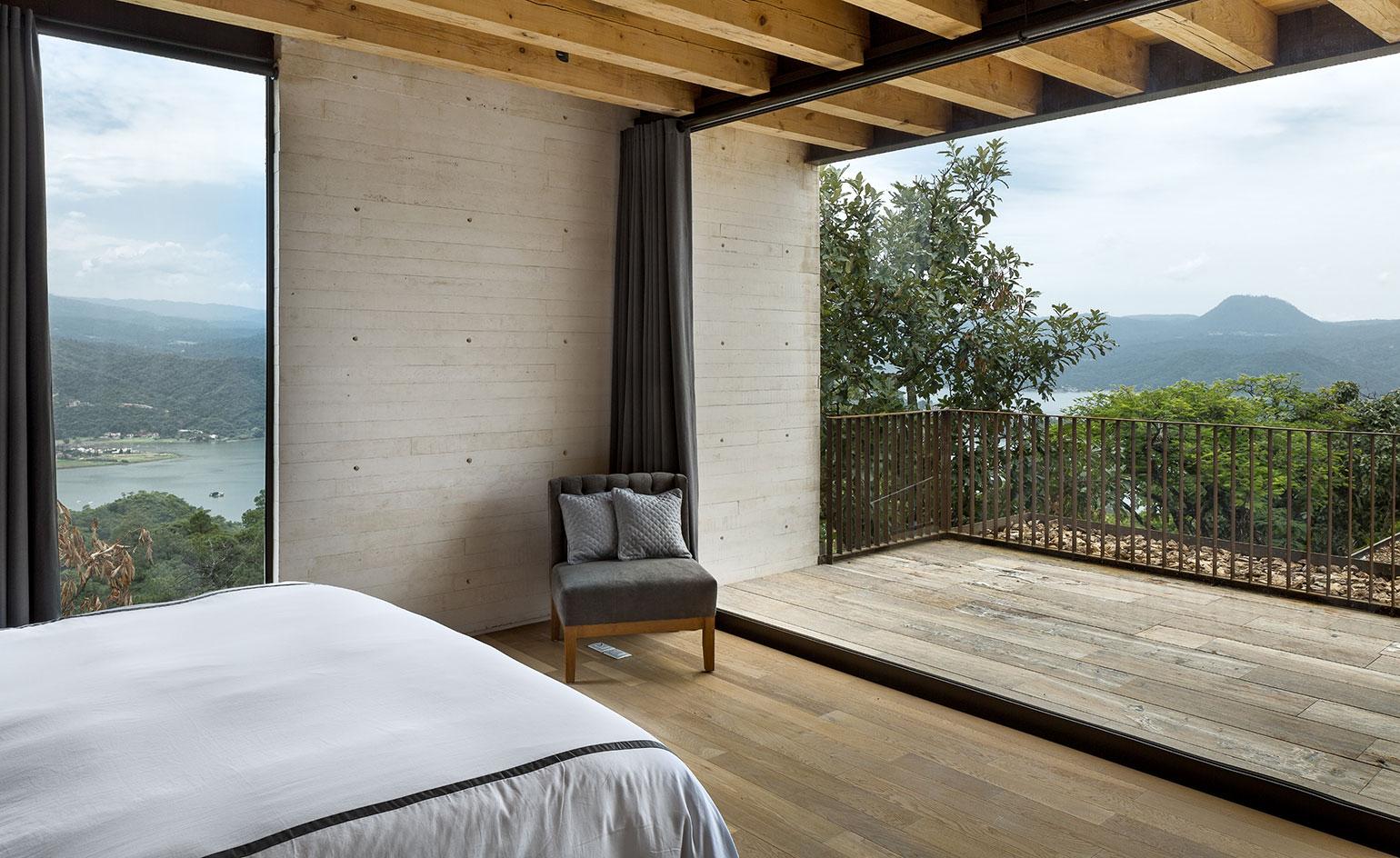
The complex's two-storey bedroom block houses a set of en-suite sleeping areas on one level, and a generous master suite and second en-suite bedroom on the top level, with private balconies presiding over the site
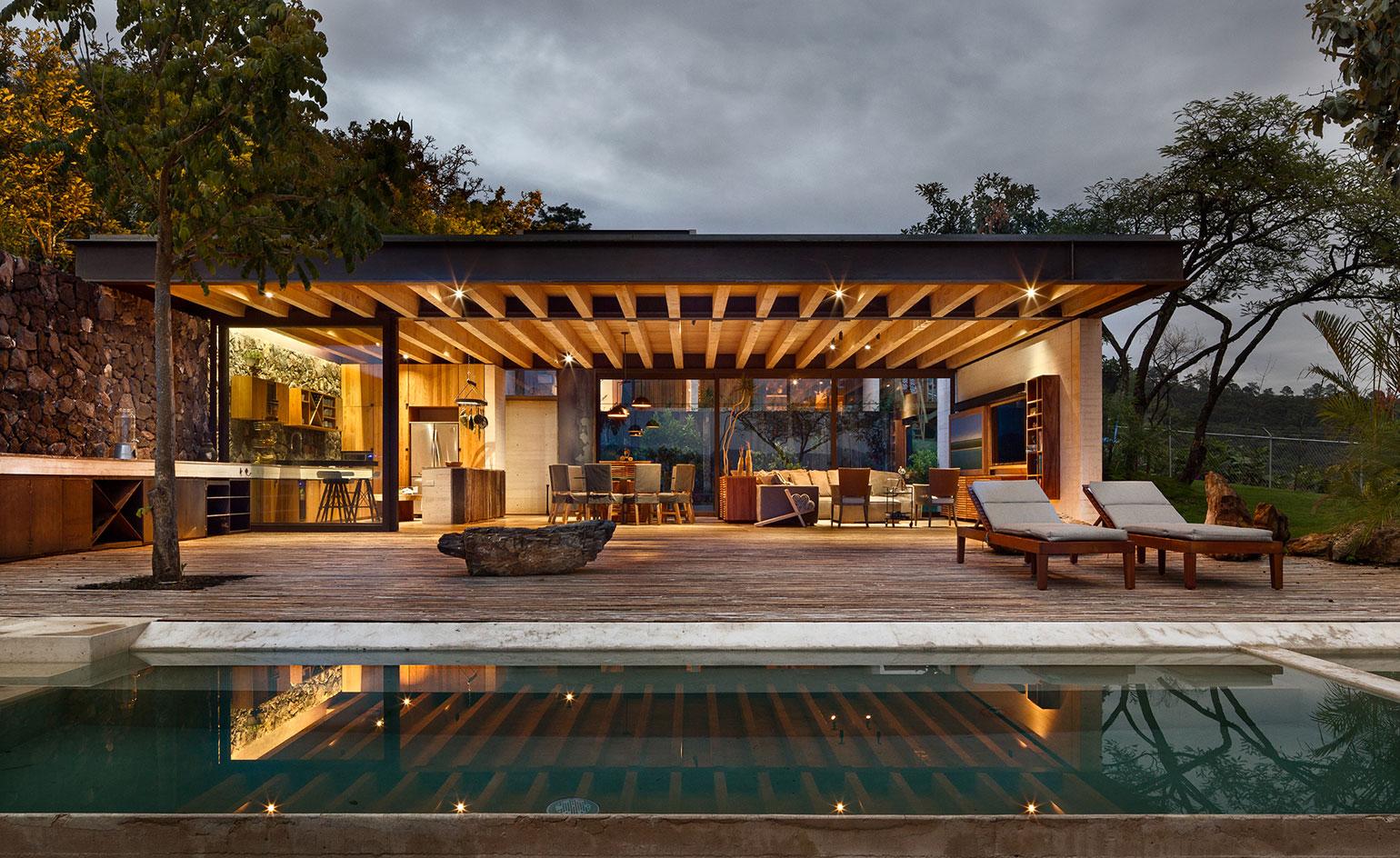
The open plan living, kitchen and dining space merges with the poolside patio, forming an elevated plateau that captures spectacular views of Lake Avándaro and the surrounding hillside
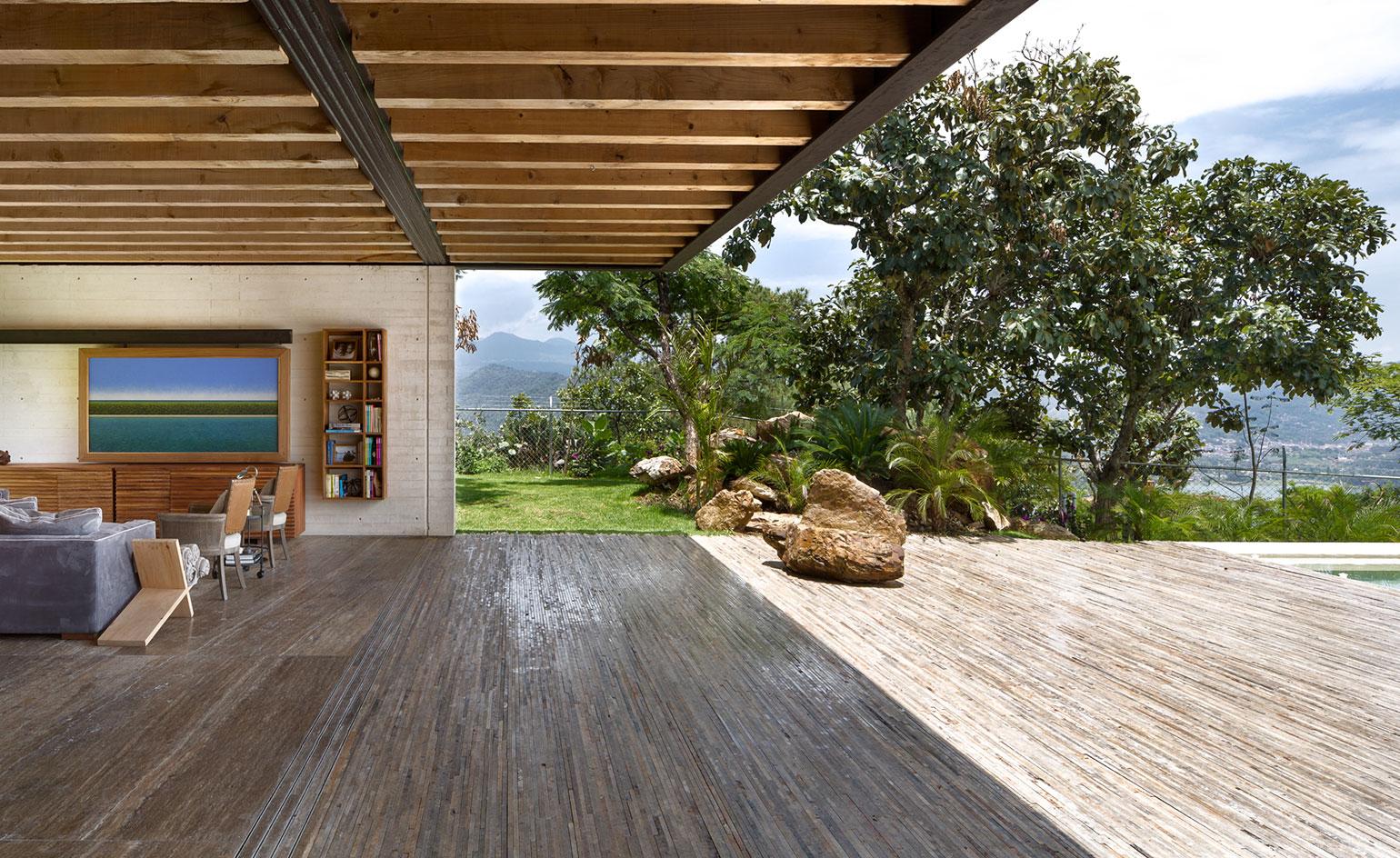
The retractable sliding glazing panels play with the notion of enclosure, uniting the house with the landscape
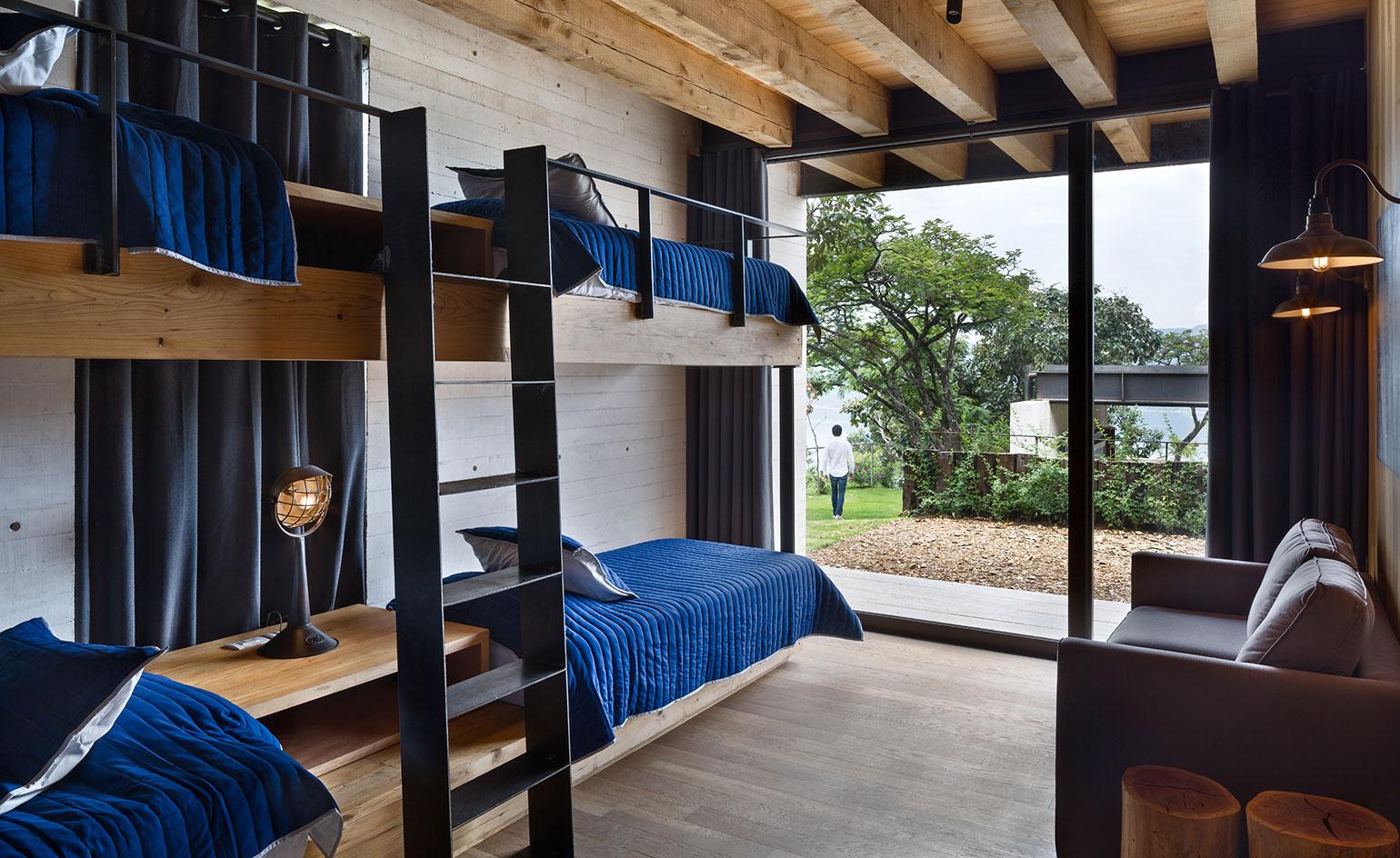
Some of the bedrooms are arranged as informal sleeping bunks, leading to private gardens outside
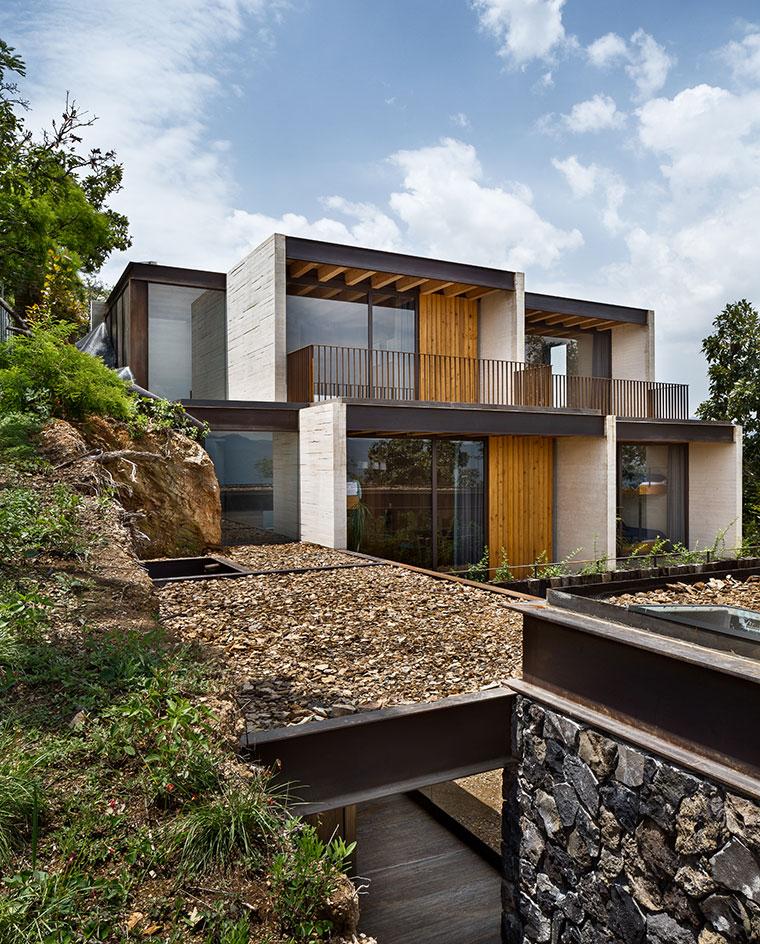
The wall planes of the two-storey bedroom block are staggered to create private pockets of outdoor space, exclusive to each bedroom
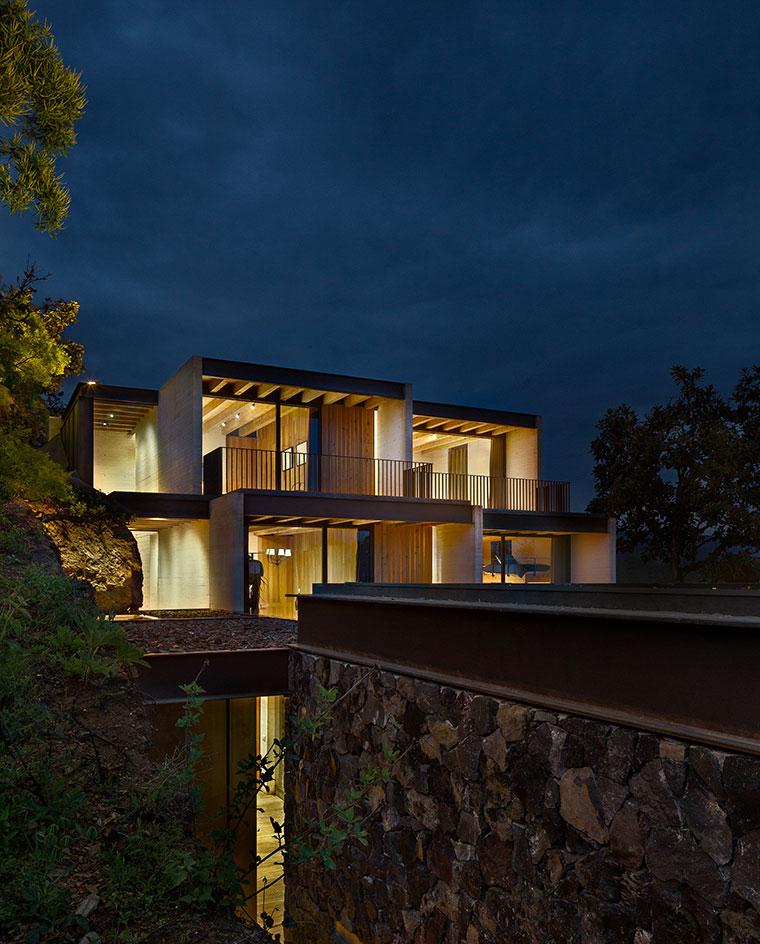
A masonry wall runs the length of the house, mitigating levels between the natural incline and the terraced accommodation
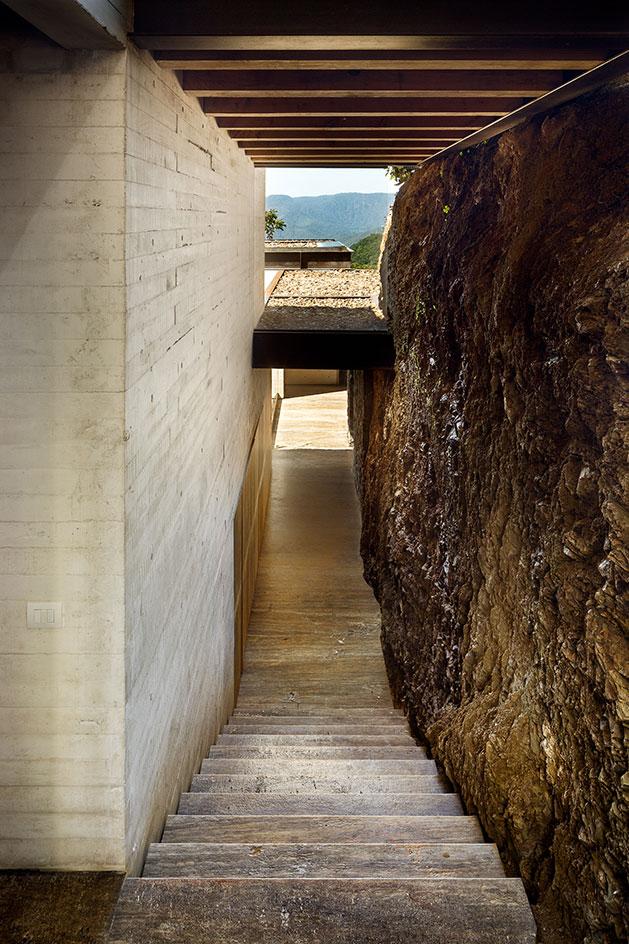
The house's main staircase also runs along that wall and the western edge of the site
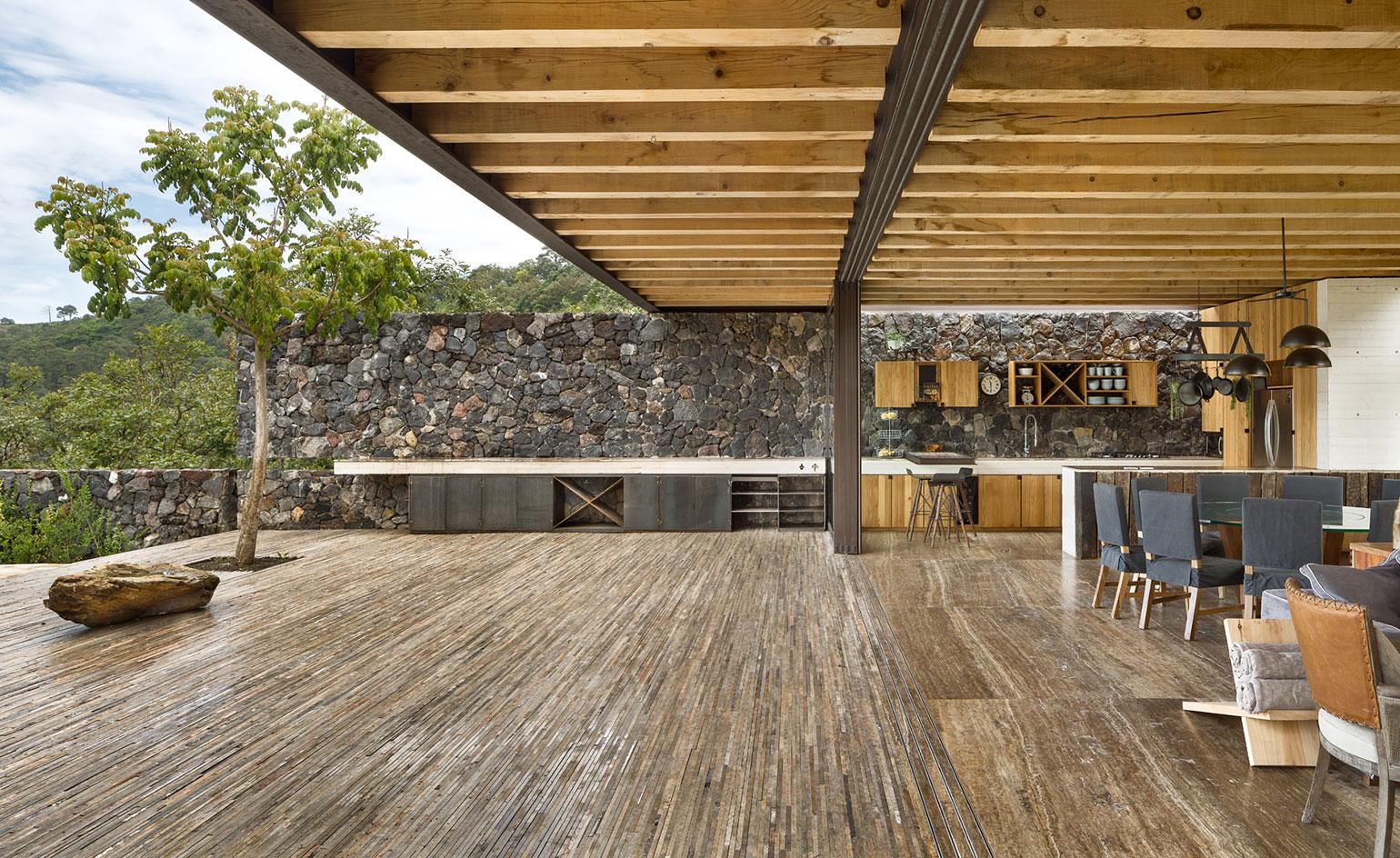
The dramatic oversailing roof structure pays homage to the projecting timber eaves of vernacular Mexican architecture
INFORMATION
For more information on Hector Barroso visit the firm’s website
Photography: Rafael Gamo
Wallpaper* Newsletter
Receive our daily digest of inspiration, escapism and design stories from around the world direct to your inbox.
-
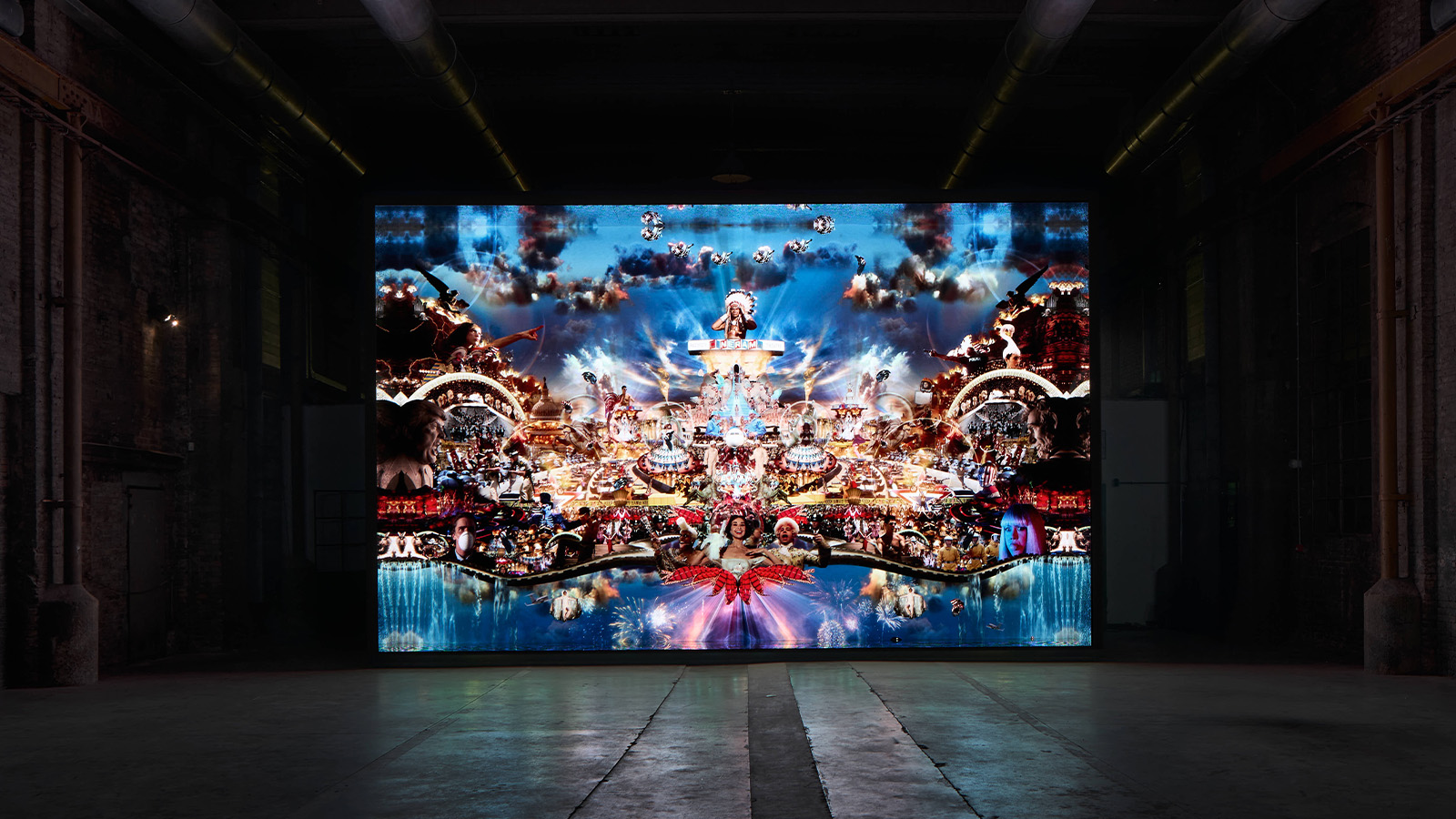 In Venice, a cinematic exhibition from Golden Goose blurs the line between reality and dreams
In Venice, a cinematic exhibition from Golden Goose blurs the line between reality and dreamsFor the latest iteration of Golden Goose’s ‘Haus’, the footwear brand’s creative platform, Italian-Canadian director Marco Brambilla presents an otherworldly installation that explores memory, fantasy and desire
-
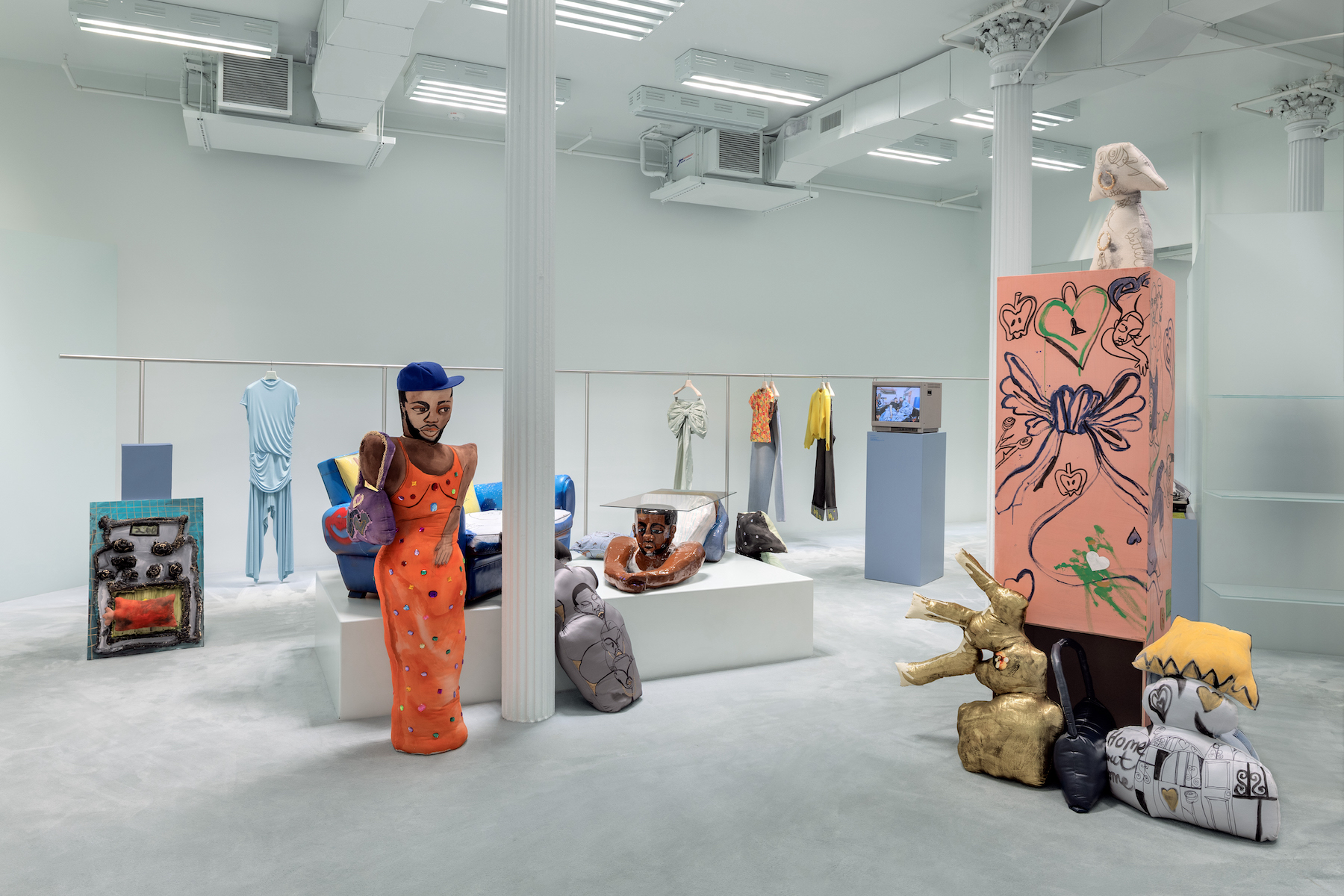 Jonathan Lyndon Chase’s Acne Studios takeover is one Frieze Week installation you won’t want to miss
Jonathan Lyndon Chase’s Acne Studios takeover is one Frieze Week installation you won’t want to missThe Philadelphia-based artist takes over the Swedish label's Greene Street flagship in New York alongside a limited-edition collaboration: ‘My work is about my lived experience as a queer, Black person’
-
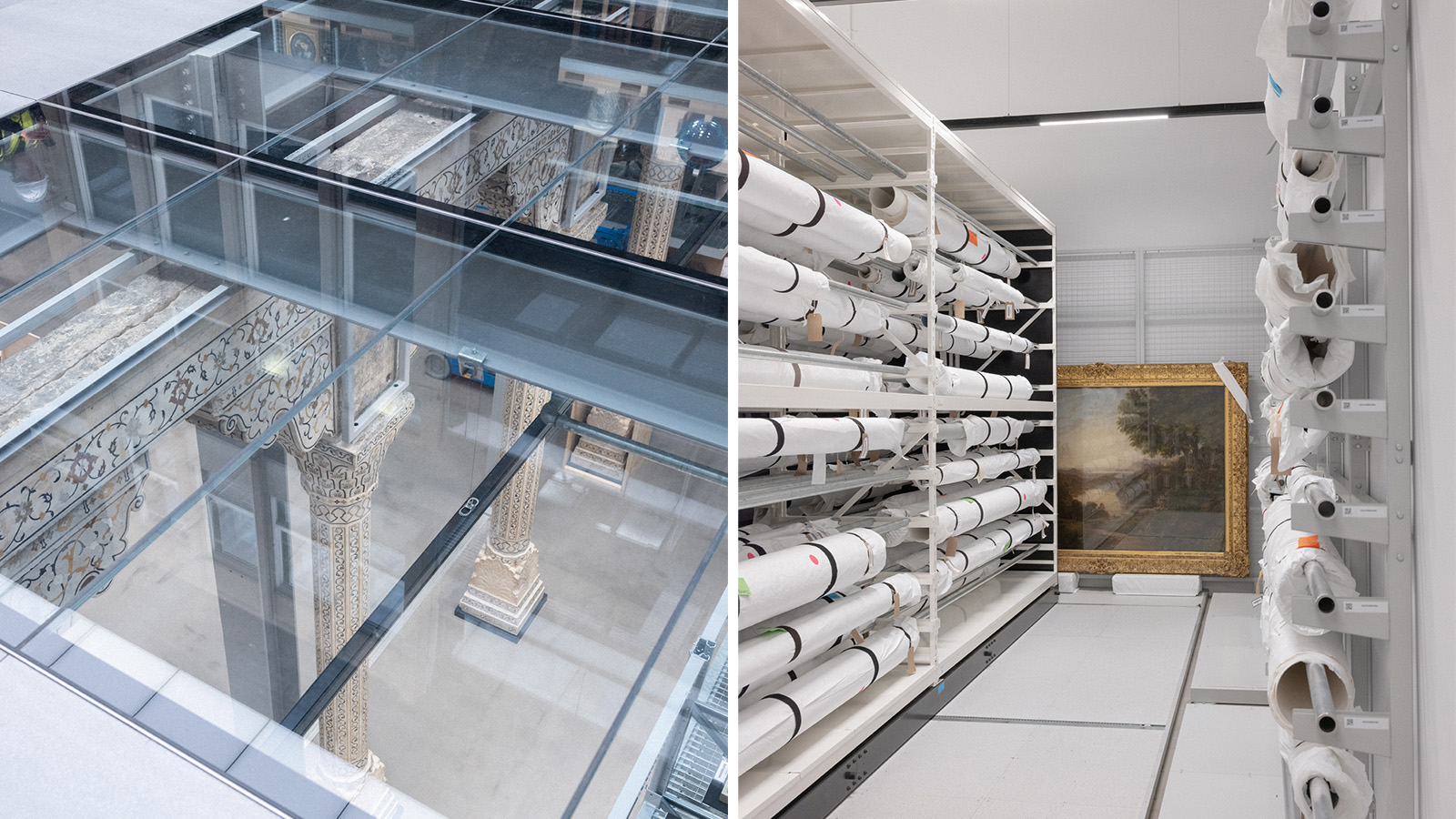 V&A East Storehouse is a new London museum, but not as you know it
V&A East Storehouse is a new London museum, but not as you know itDesigned by DS+R, the V&A East Storehouse immerses visitors in history as objects of all scales mesmerise, seemingly ‘floating’ in all directions
-
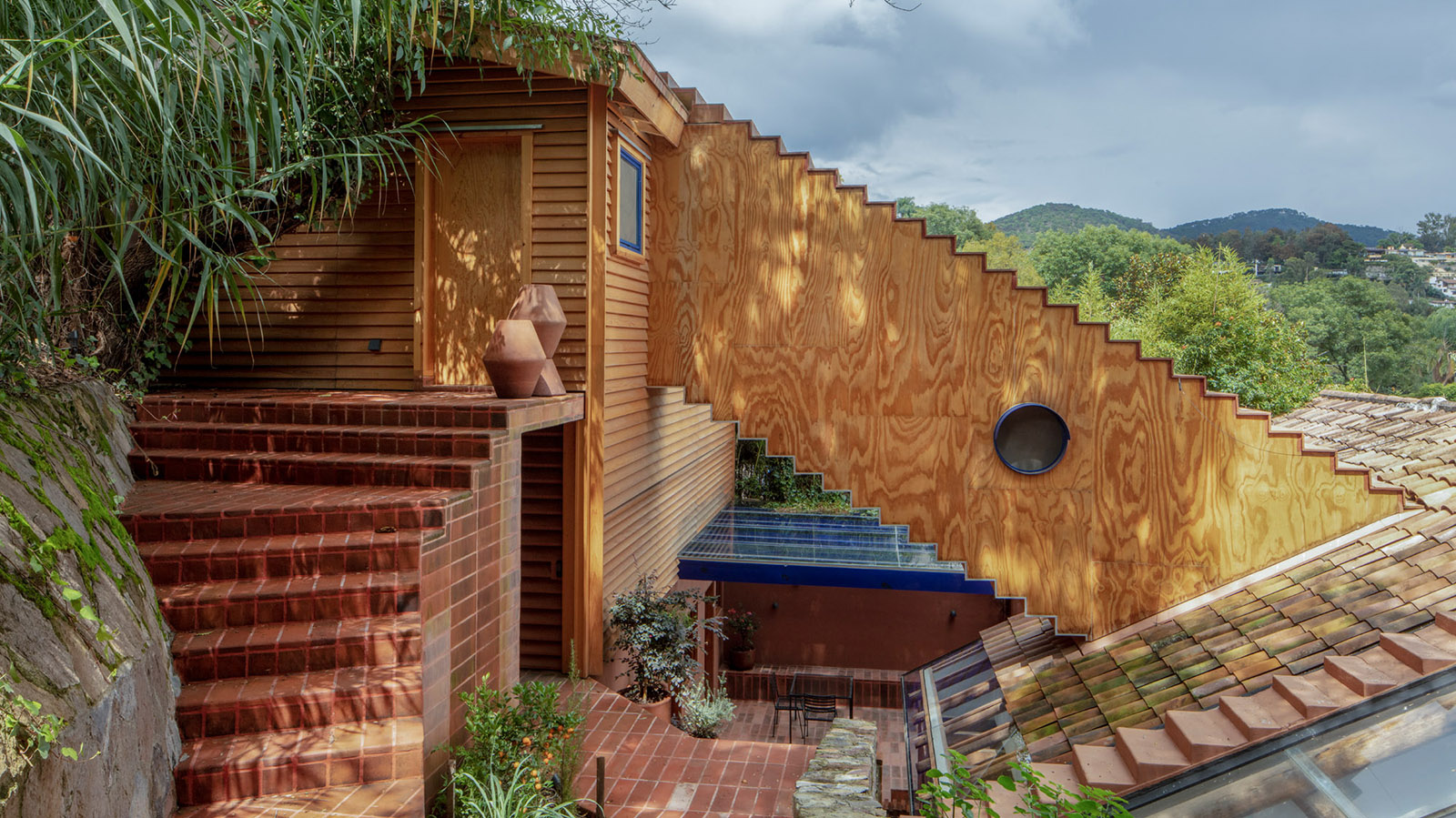 Pedro y Juana's take on architecture: 'We want to level the playing field’
Pedro y Juana's take on architecture: 'We want to level the playing field’Mexico City-based architects Pedro y Juana bring their transdisciplinary, participatory approach to the Mexico pavilion at the Venice Architecture Biennale 2025; find out more
-
 Tour the wonderful homes of ‘Casa Mexicana’, an ode to residential architecture in Mexico
Tour the wonderful homes of ‘Casa Mexicana’, an ode to residential architecture in Mexico‘Casa Mexicana’ is a new book celebrating the country’s residential architecture, highlighting its influence across the world
-
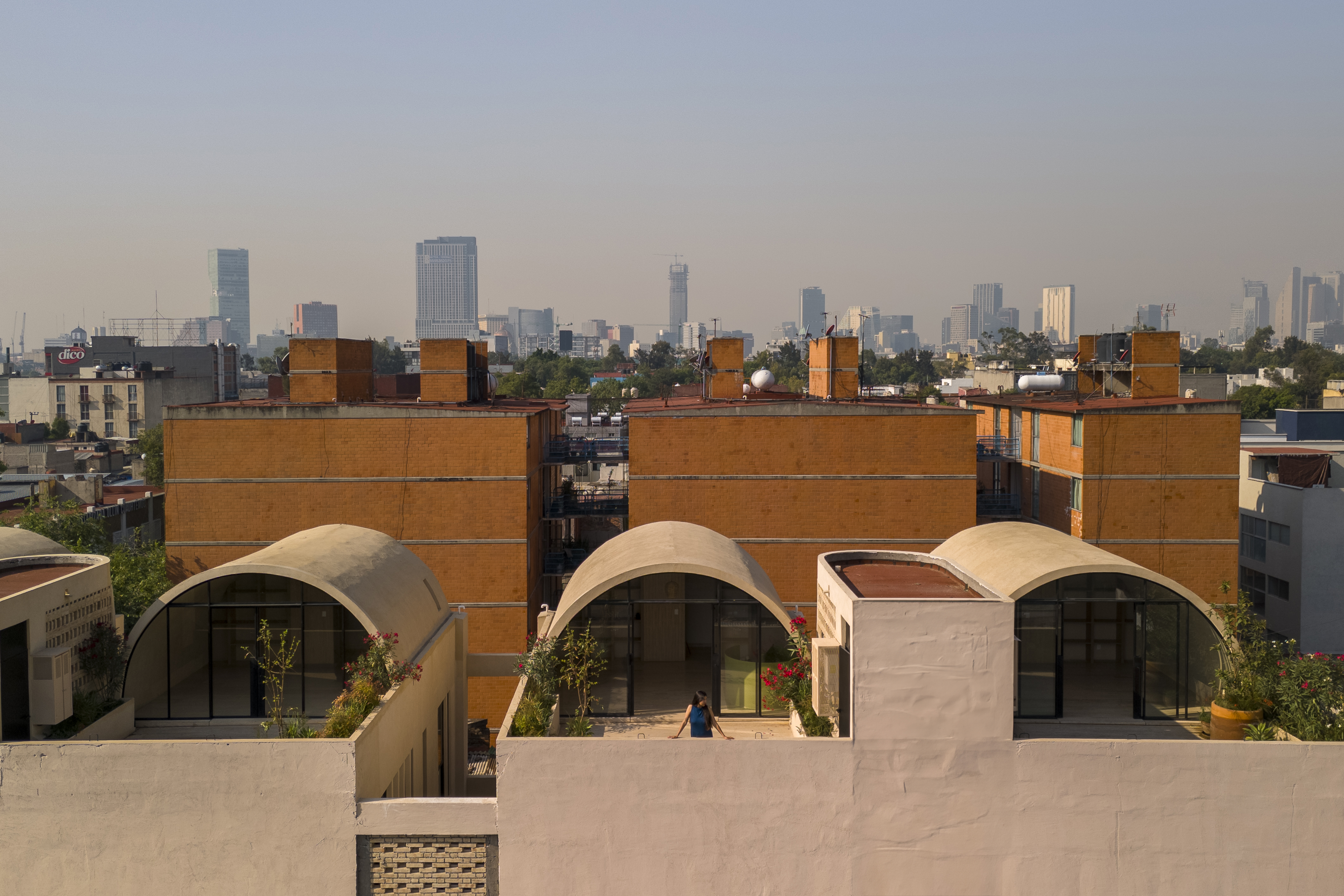 A barrel vault rooftop adds drama to these homes in Mexico City
A barrel vault rooftop adds drama to these homes in Mexico CityExplore Mariano Azuela 194, a housing project by Bloqe Arquitetura, which celebrates Mexico City's Santa Maria la Ribera neighbourhood
-
 Explore a minimalist, non-religious ceremony space in the Baja California Desert
Explore a minimalist, non-religious ceremony space in the Baja California DesertSpiritual Enclosure, a minimalist, non-religious ceremony space designed by Ruben Valdez in Mexico's Baja California Desert, offers flexibility and calm
-
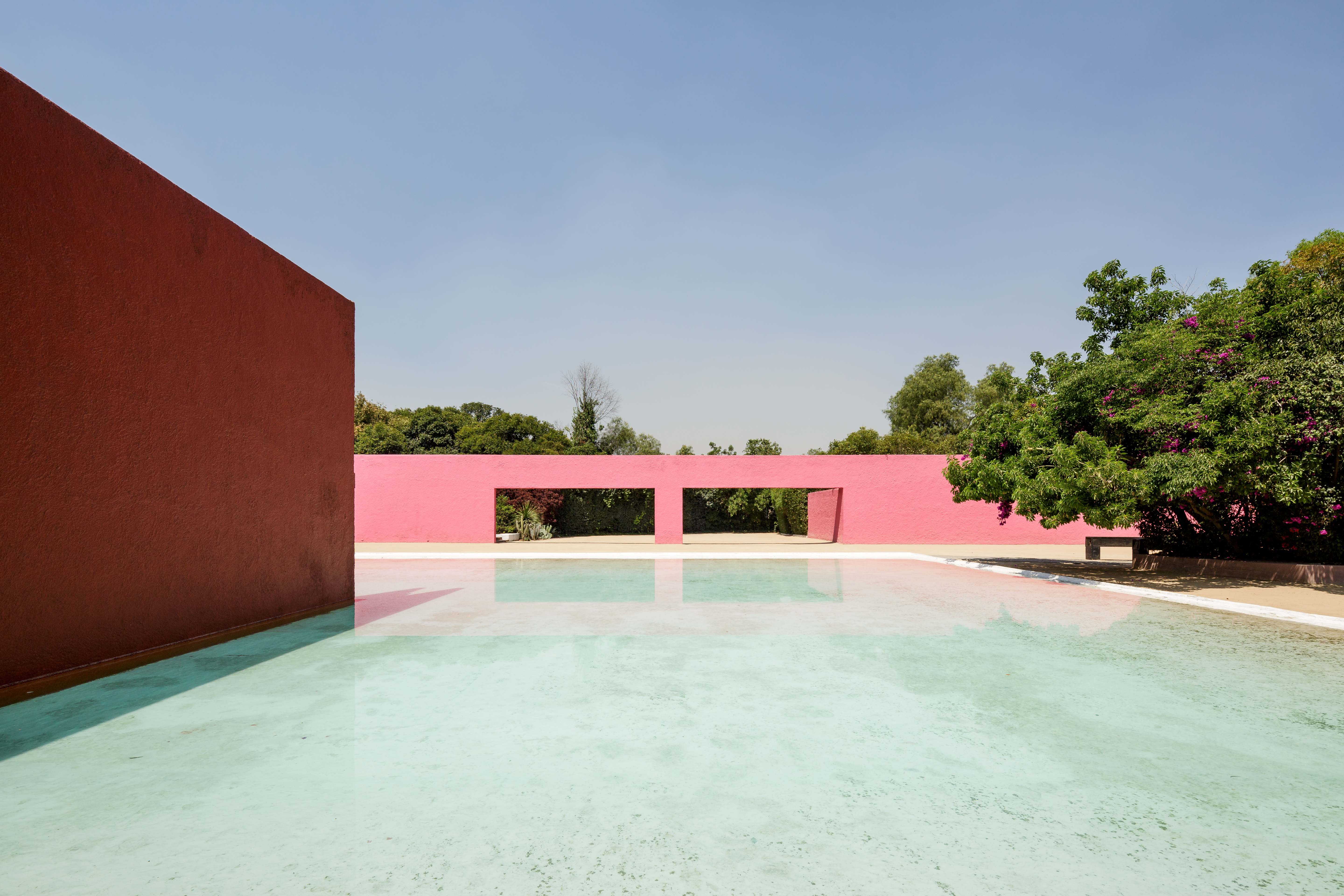 La Cuadra: Luis Barragán’s Mexico modernist icon enters a new chapter
La Cuadra: Luis Barragán’s Mexico modernist icon enters a new chapterLa Cuadra San Cristóbal by Luis Barragán is reborn through a Fundación Fernando Romero initiative in Mexico City; we meet with the foundation's founder, architect and design curator Fernando Romero to discuss the plans
-
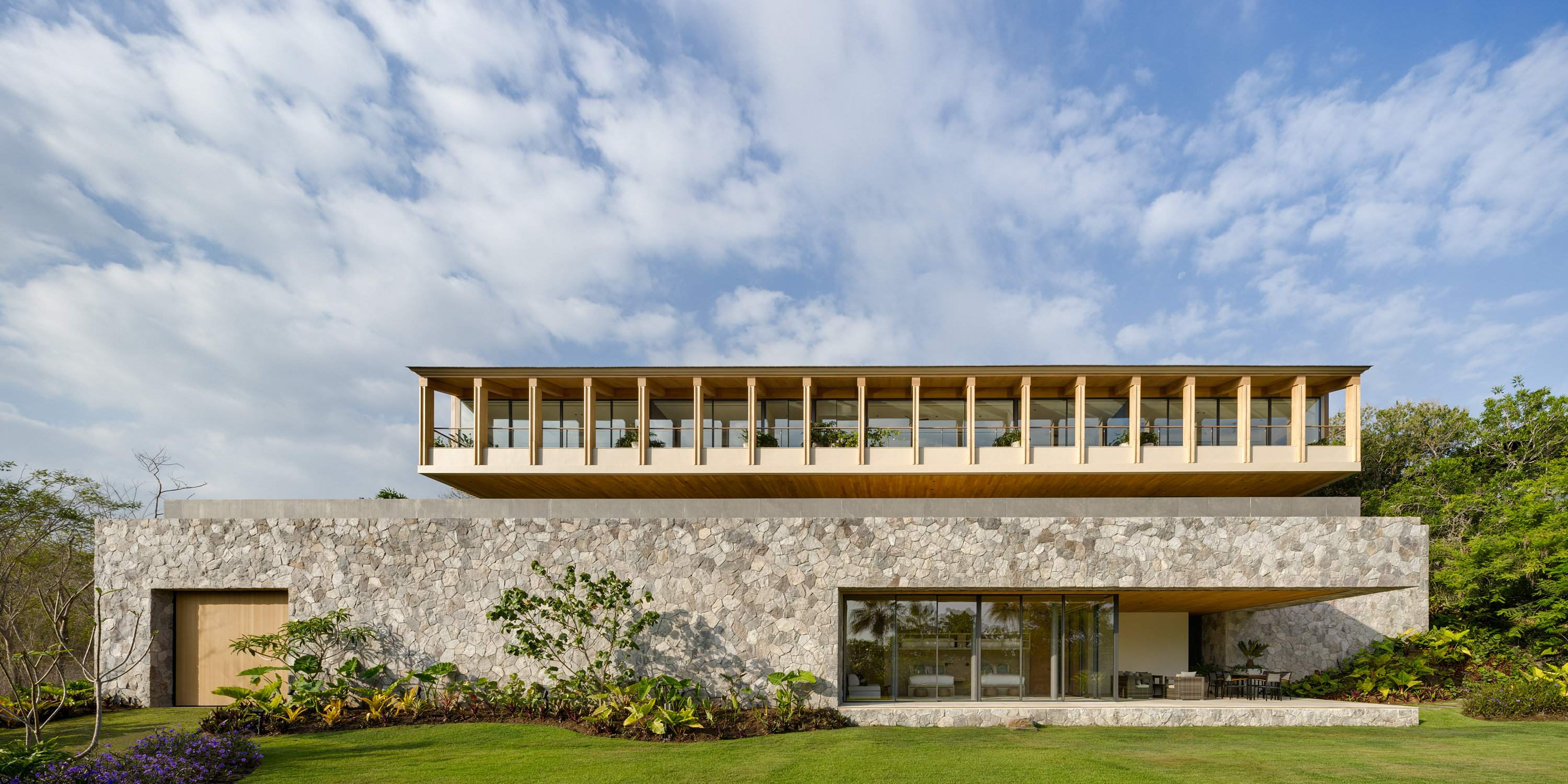 Enjoy whale watching from this east coast villa in Mexico, a contemporary oceanside gem
Enjoy whale watching from this east coast villa in Mexico, a contemporary oceanside gemEast coast villa Casa Tupika in Riviera Nayarit, Mexico, is designed by architecture studios BLANCASMORAN and Rzero to be in harmony with its coastal and tropical context
-
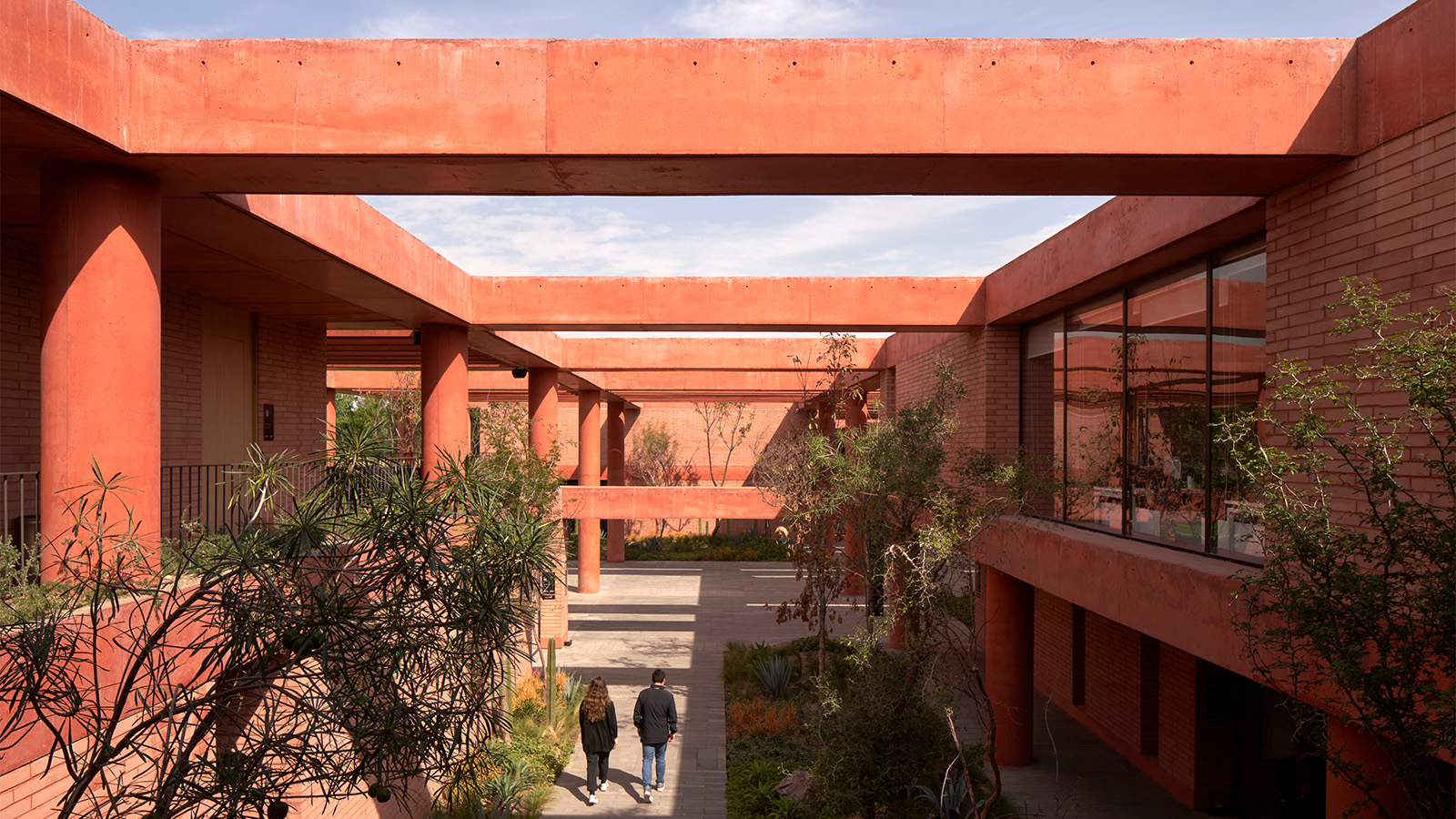 Mexico's long-lived football club Atlas FC unveils its new grounds
Mexico's long-lived football club Atlas FC unveils its new groundsSordo Madaleno designs a new home for Atlas FC; welcome to Academia Atlas, including six professional football fields, clubhouses, applied sport science facilities and administrative offices
-
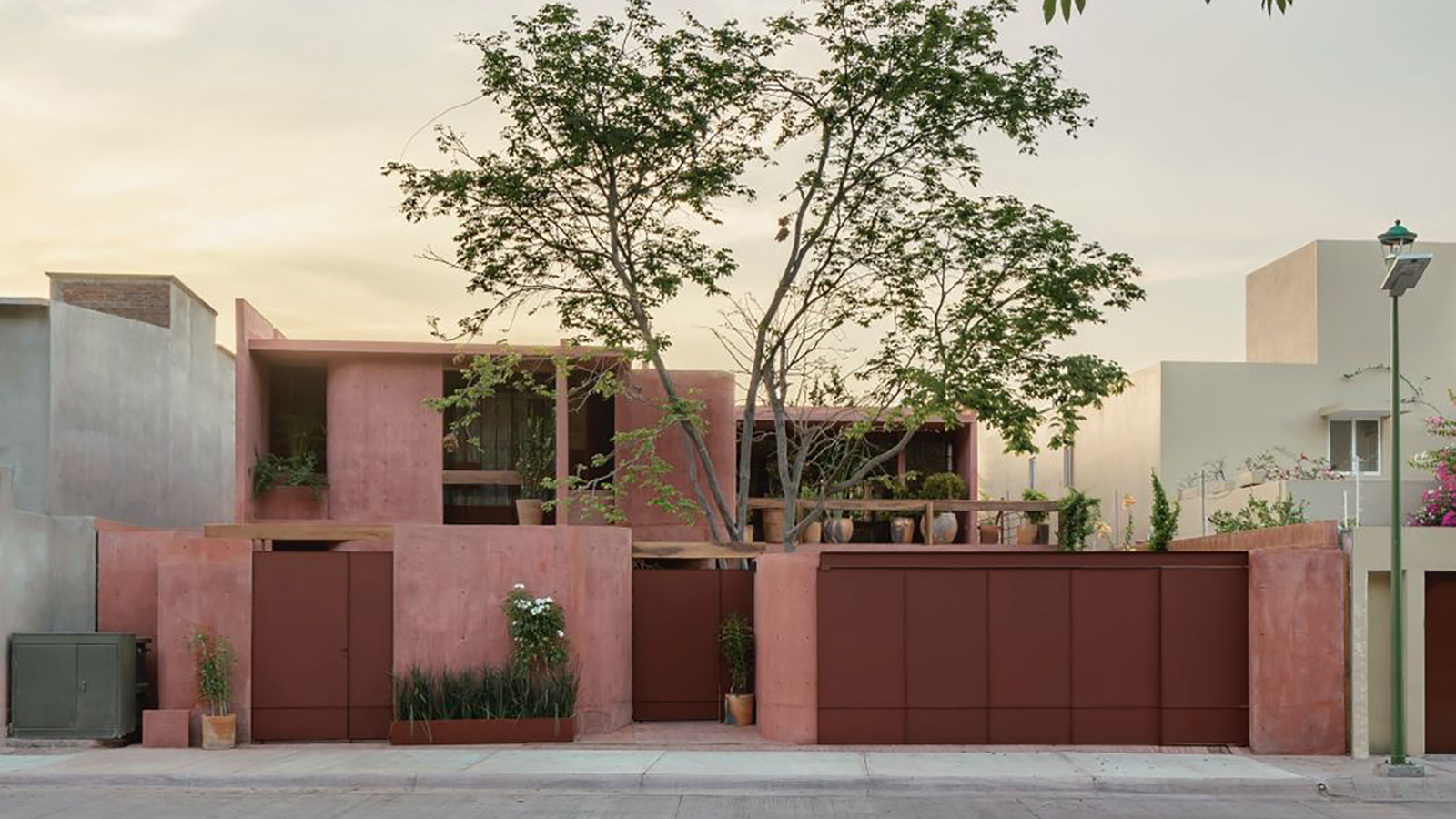 Discover Casa Roja, a red spatial exploration of a house in Mexico
Discover Casa Roja, a red spatial exploration of a house in MexicoCasa Roja, a red house in Mexico by architect Angel Garcia, is a spatial exploration of indoor and outdoor relationships with a deeply site-specific approach