Interactive Floorplan: View House, Argentina
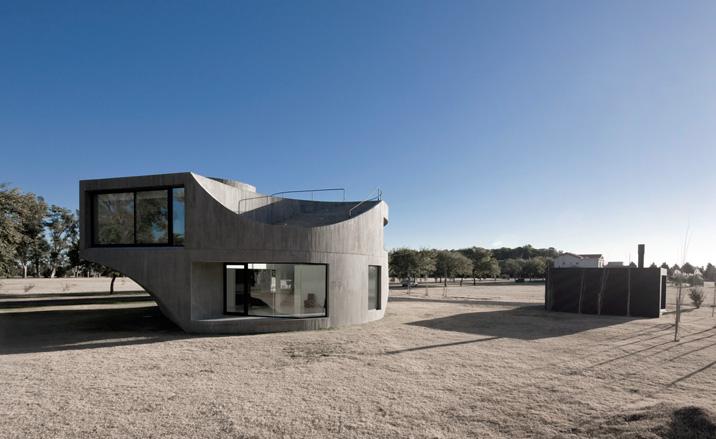
From the images, one might think that the View House is set adrift in its own sprawling private wilderness, a piece of sculptural beauty set far from civilisation.
In fact, the plot of land is part of a large development, the Kentucky Club de Campo, a golf-centric suburb on the outskirts of Rosario, Argentina. Here, generous building plots have been doled out to aspiring suburbanites, with the nearby links intended as bait.
The View House is different. For a start, it dispenses with any notion of conventional form. Instead, the total absence of pitched roofs and vernacular cues has resulted in a sculptural concrete form that appears to grow out of the flat landscape.
Designed by Mark Lee of Los Angeles-based Johnston Marklee Architects and Diego Arraigada of Diego Arraigada Arquitecto, based in Rosario, the finished result is a generous 300 square metre home.
The intention was to maximize the relationship with the terrain, and to achieve this the curved façade is punctuated by a series of generous windows, deeply recessed to provide solar shading and a place to sit. Carefully sited so as to create views that are unsullied by neighbouring houses, the scale of the windows is also deceptive, effectively shrinking the perception of the house's overall size.
Inside, the aesthetic shifts and the space literally opens up. Thanks to white plastered walls, elegantly formed to accommodate curving walls and ceilings, and multiple levels, the interior is a labyrinth of vistas, slopes and unexpected reveals, all the way up to a roof deck. It's also smooth, cool and calm, in stark contrast to the rough concrete texture of the exterior.
The architects arrived at the final form by interpreting local planning demands their own way, dismissing the conventions of front and back to create an object that is read in the round, a piece of simple geometry intersected by basic forms. Not only has the house created an enhanced environment for the owners, but arguably improved its neighbours's views. Few structures are so aptly named.
Receive our daily digest of inspiration, escapism and design stories from around the world direct to your inbox.
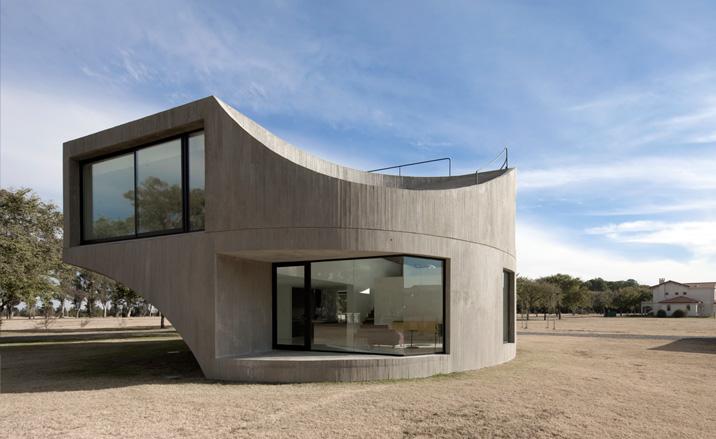
The total absence of pitched roofs and vernacular cues has resulted in a sculptural concrete form that appears to grow out of the flat landscape
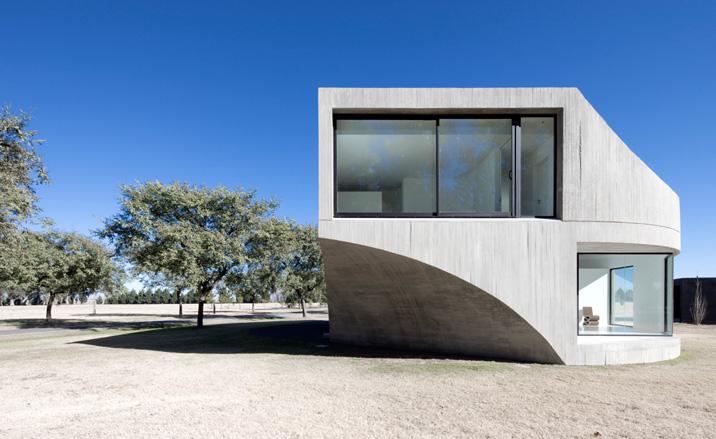
The curved façade is punctuated by a series of generous windows
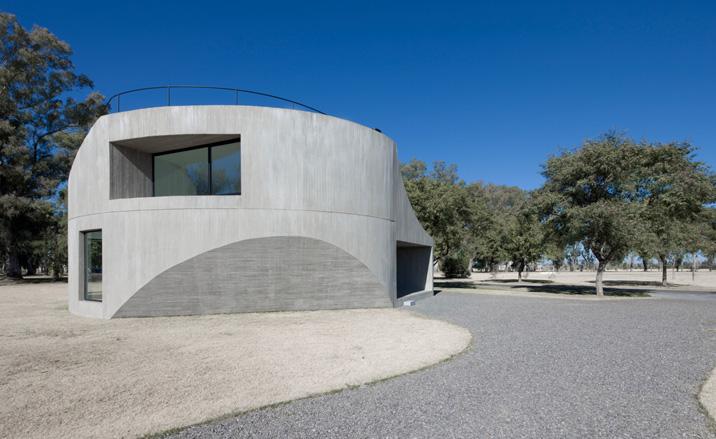
View House is a generous 300 square metre home
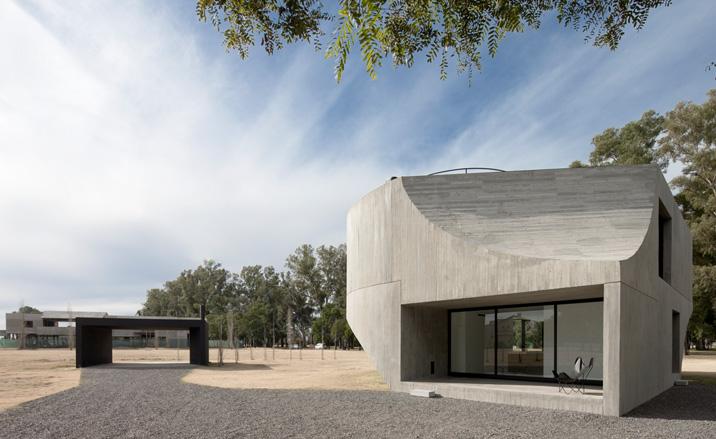
The scale of the windows is deceptive, effectively shrinking the perception of the house's overall size
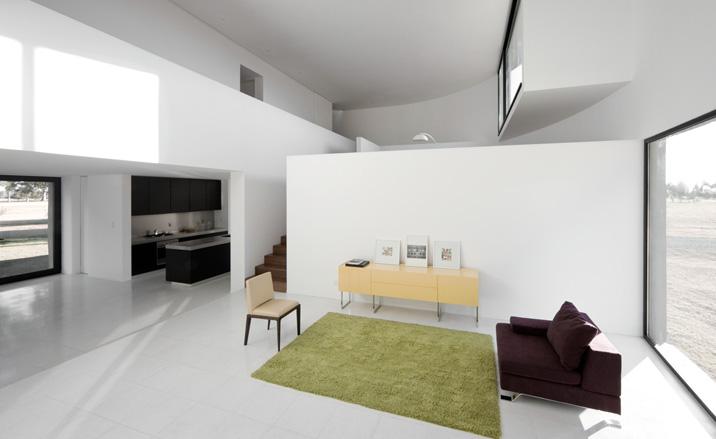
The interior is smooth, cool and calm, in stark contrast to the rough concrete texture of the exterior
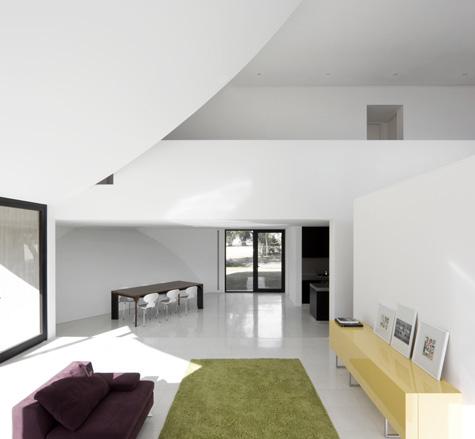
Inside, the house is a labyrinth of vistas, slopes and unexpected reveals
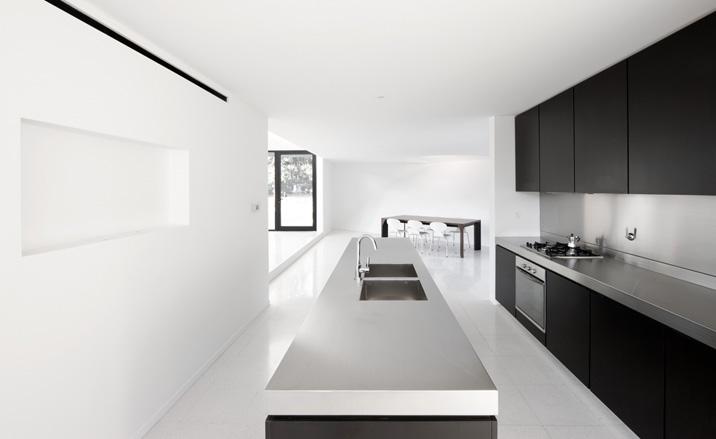
Inside the house's aesthetic shifts and the space opens up: here the kitchen opens onto a dining area
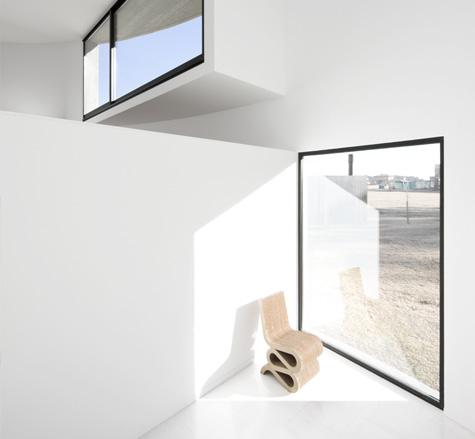
The windows are deeply recessed to provide solar shading
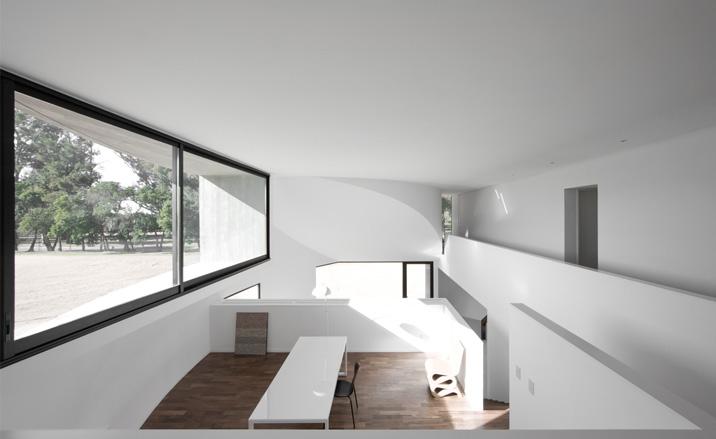
The white plastered walls are elegantly formed to accommodate curving walls and ceilings, and multiple levels
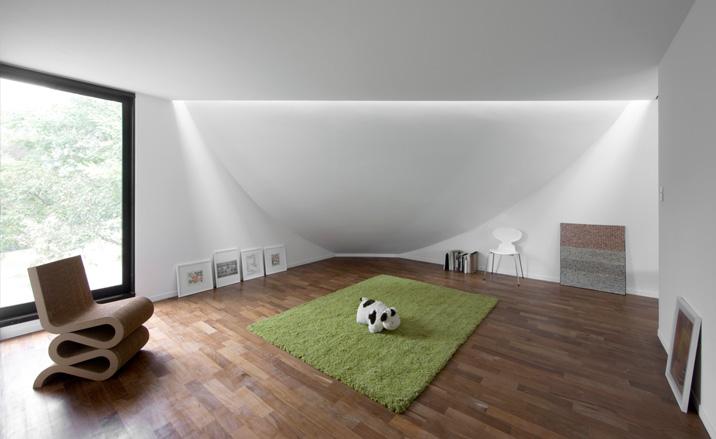
The upstairs living area
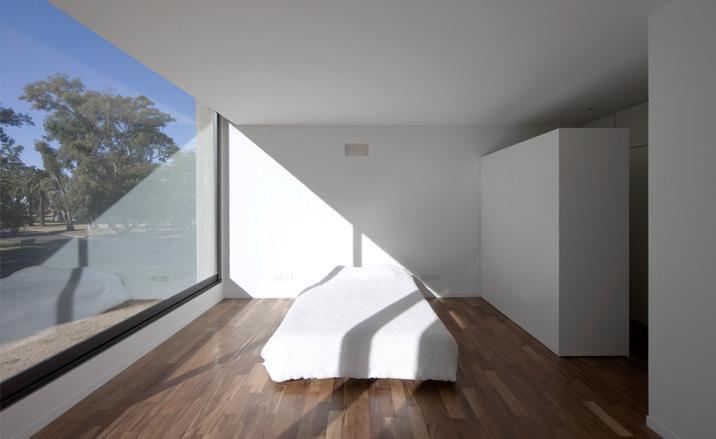
The view from the bedroom is unsullied by neighbouring houses
Ellie Stathaki is the Architecture & Environment Director at Wallpaper*. She trained as an architect at the Aristotle University of Thessaloniki in Greece and studied architectural history at the Bartlett in London. Now an established journalist, she has been a member of the Wallpaper* team since 2006, visiting buildings across the globe and interviewing leading architects such as Tadao Ando and Rem Koolhaas. Ellie has also taken part in judging panels, moderated events, curated shows and contributed in books, such as The Contemporary House (Thames & Hudson, 2018), Glenn Sestig Architecture Diary (2020) and House London (2022).
-
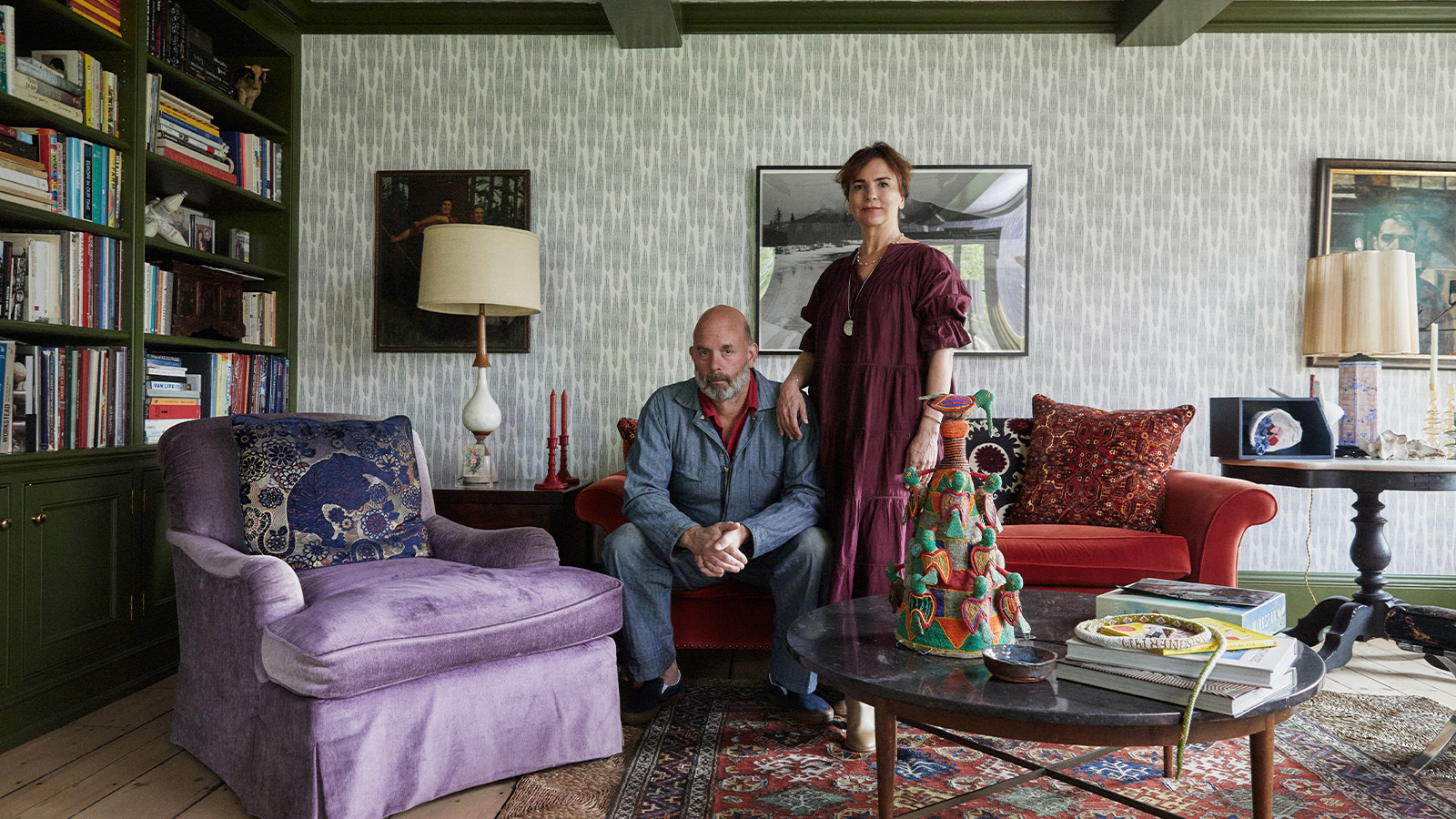 How We Host: Interior designer Heide Hendricks shows us how to throw the ultimate farmhouse fête
How We Host: Interior designer Heide Hendricks shows us how to throw the ultimate farmhouse fêteThe designer, one half of the American design firm Hendricks Churchill, delves into the art of entertaining – from pasta to playlists
-
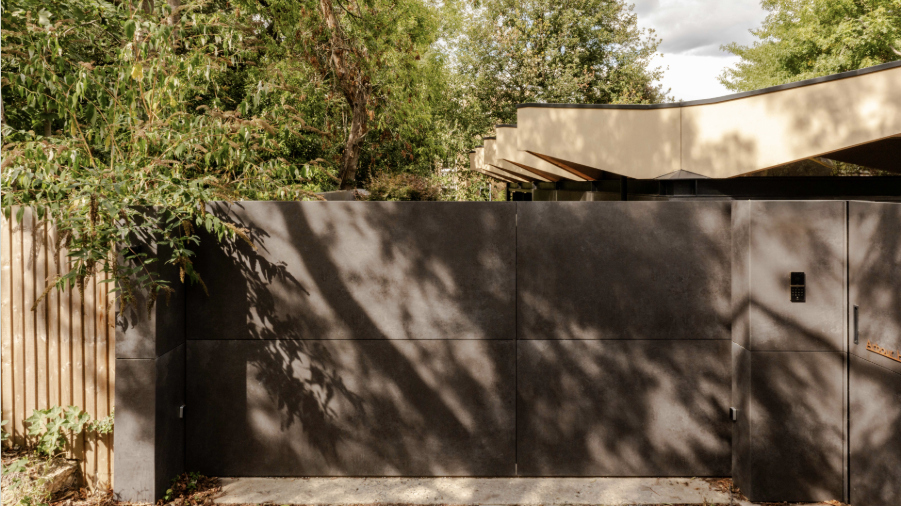 Arbour House is a north London home that lies low but punches high
Arbour House is a north London home that lies low but punches highArbour House by Andrei Saltykov is a low-lying Crouch End home with a striking roof structure that sets it apart
-
 25 of the best beauty launches of 2025, from transformative skincare to offbeat scents
25 of the best beauty launches of 2025, from transformative skincare to offbeat scentsWallpaper* beauty editor Mary Cleary selects her beauty highlights of the year, spanning skincare, fragrance, hair and body care, make-up and wellness
-
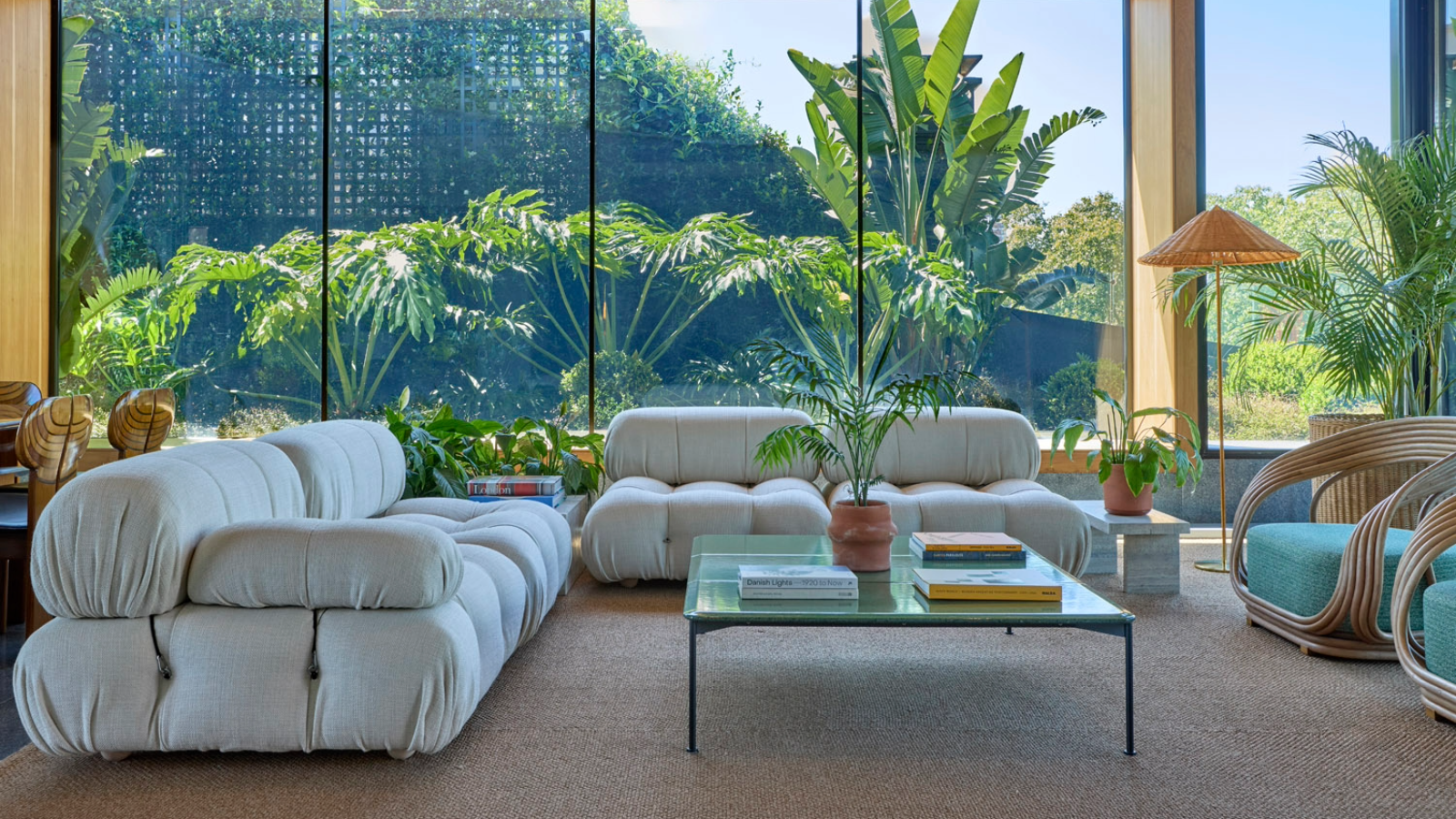 Art-filled Embassy House in Buenos Aires has all the right connections
Art-filled Embassy House in Buenos Aires has all the right connectionsKallos Turin transforms a former diplomatic residence in Buenos Aires into a private family home with a mission to reconcile past and present
-
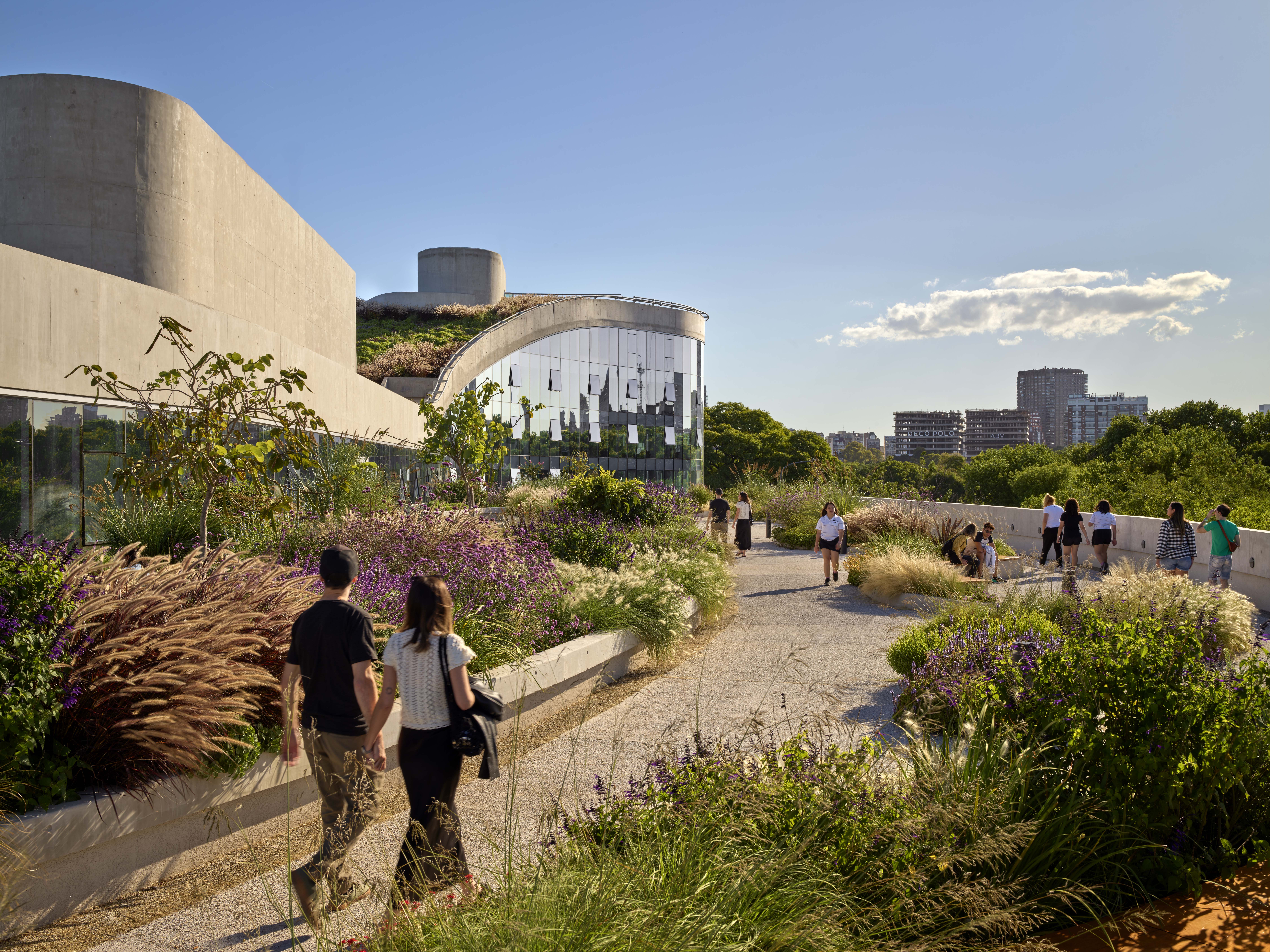 What can a converted car park in Buenos Aires teach us about urban green space?
What can a converted car park in Buenos Aires teach us about urban green space?Set on the site of a former car park, Ola Palermo is an adaptive reuse, urban greening project by ODA; we catch up with the New York-based studio’s founder Eran Chen to discuss his fantastically pragmatic approach
-
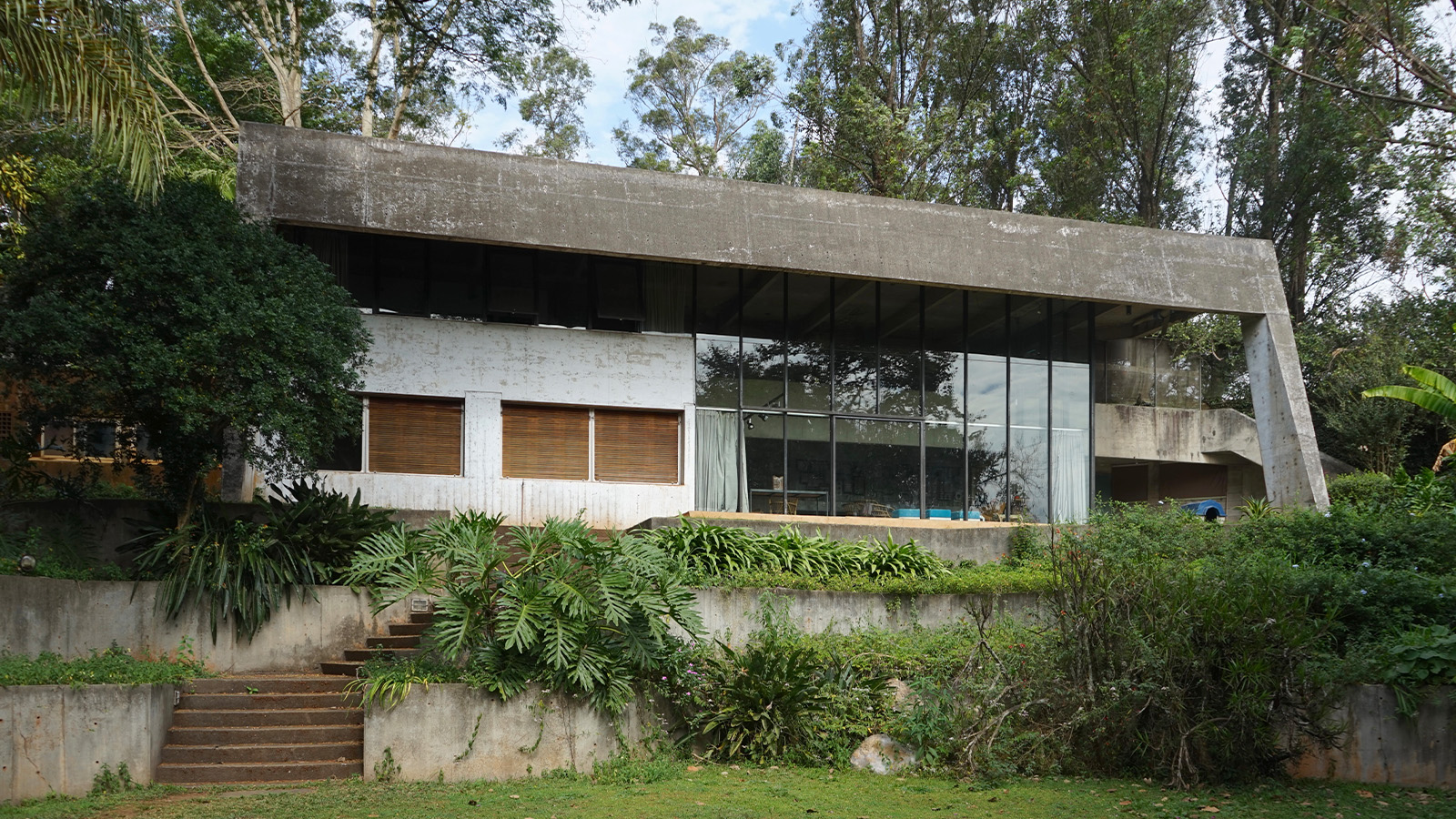 Tour 18 lesser-known modernist houses in South America
Tour 18 lesser-known modernist houses in South AmericaWe swing by 18 modernist houses in South America; architectural writer and curator Adam Štěch leads the way in discovering these lesser-known gems, discussing the early 20th-century movement's ideas and principles
-
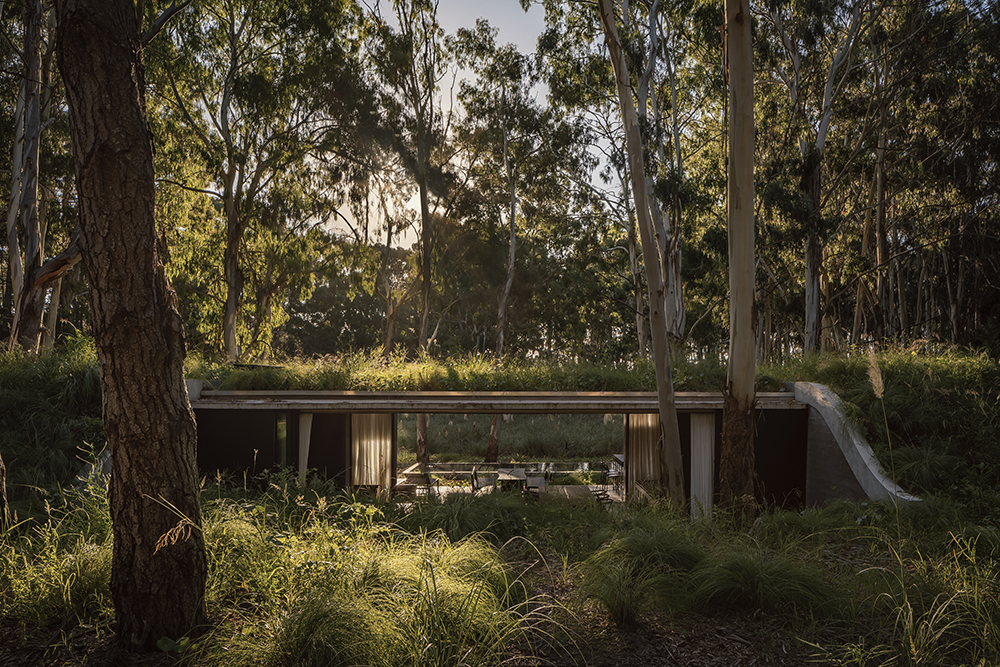 An Argentinian retreat in the forest allows nature and architecture to flow
An Argentinian retreat in the forest allows nature and architecture to flowA wooded Argentinian retreat, Forest House by Gonzalo Bardach Arquitectura, blends indoors and outdoors with architectural flair
-
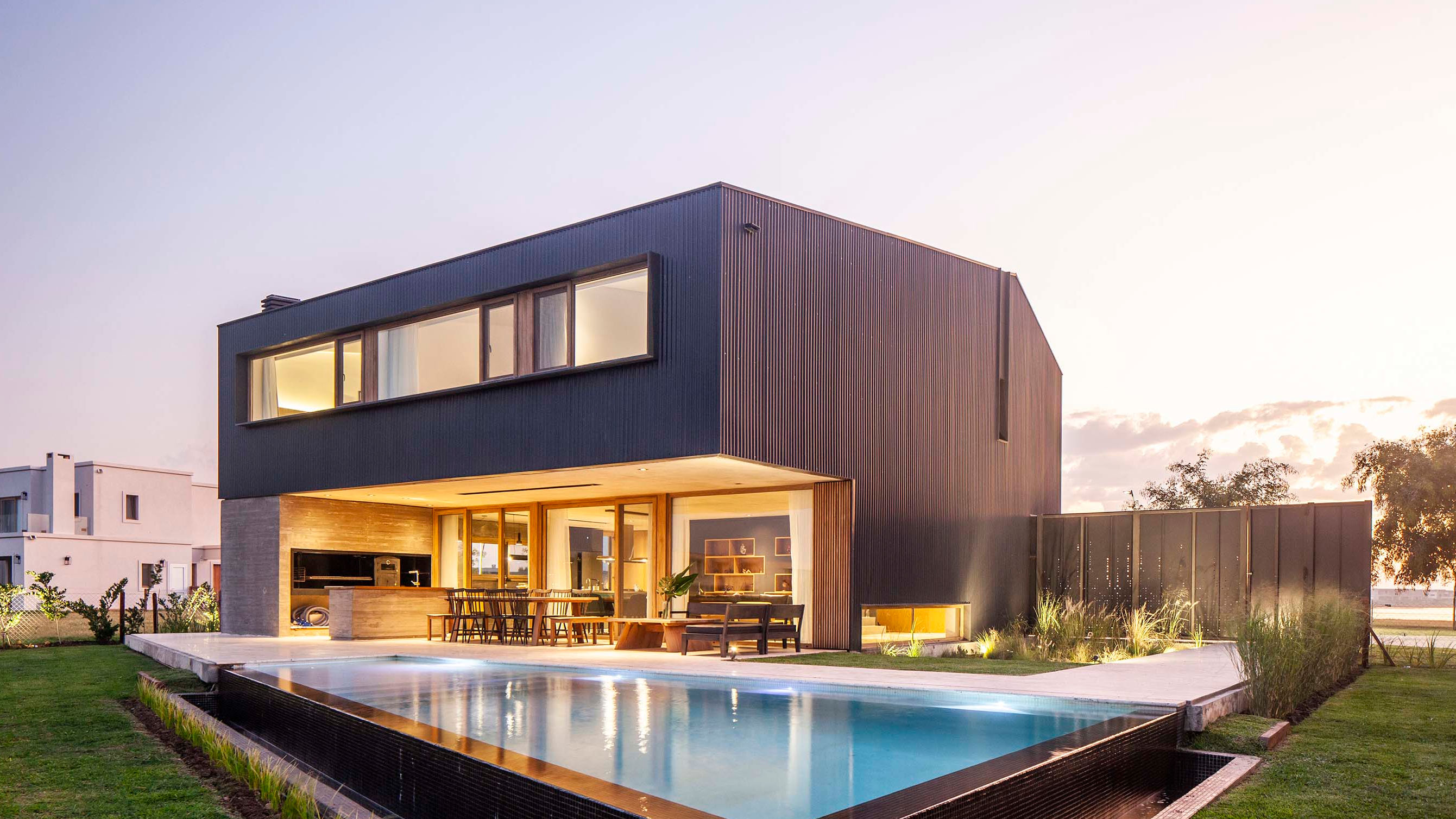 An idealised suburban Argentinian house caters to post-pandemic living
An idealised suburban Argentinian house caters to post-pandemic livingSocial Arquitectos has created a refined Argentinian house for a family that blends privacy with spaces for socialising
-
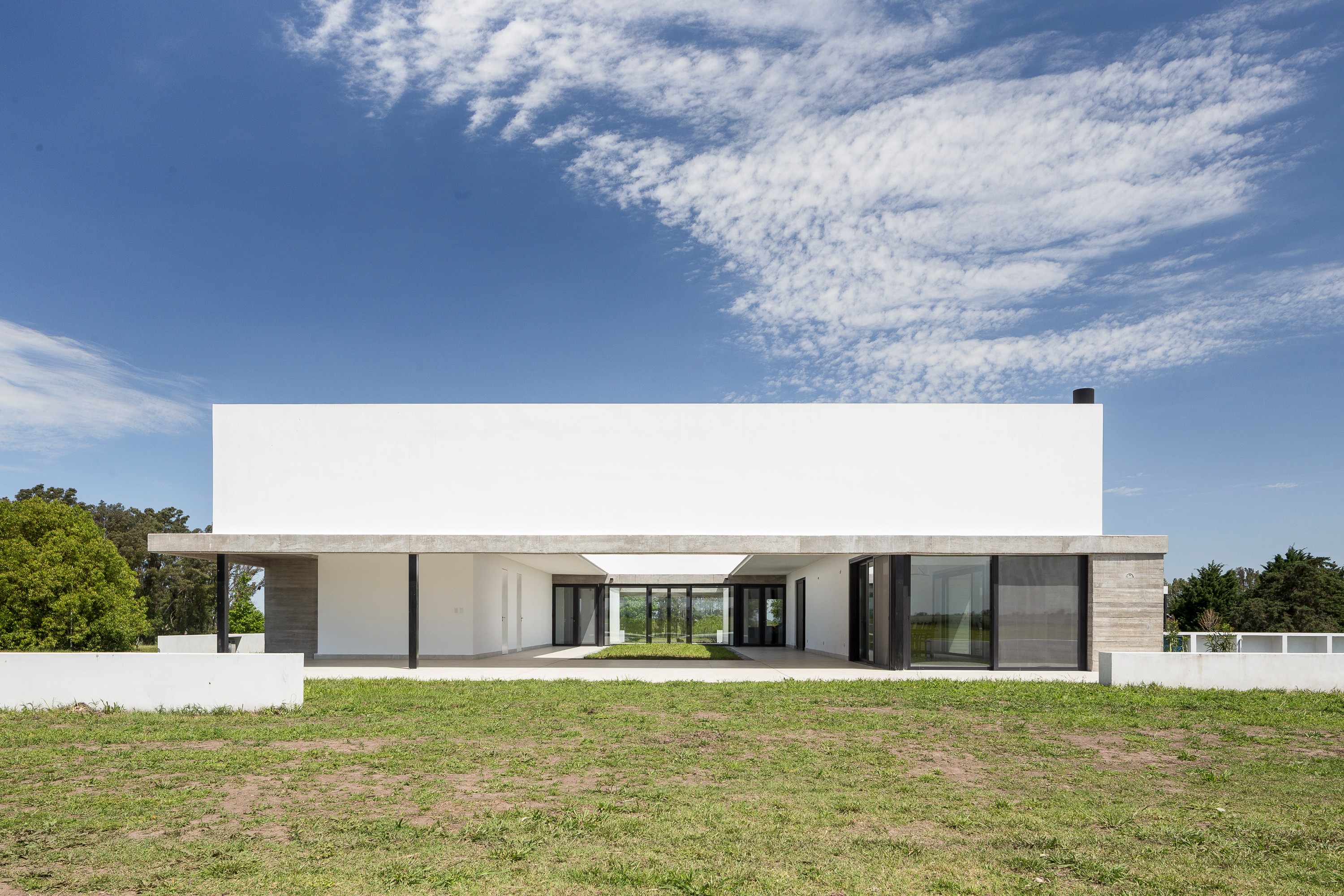 Traditional Argentinian farmhouse design inspires this modern home
Traditional Argentinian farmhouse design inspires this modern homeDesigned by emerging Buenos Aires architecture studio Tacadi, this house in Perdices is inspired by the long tradition of Argentinian farm structures
-
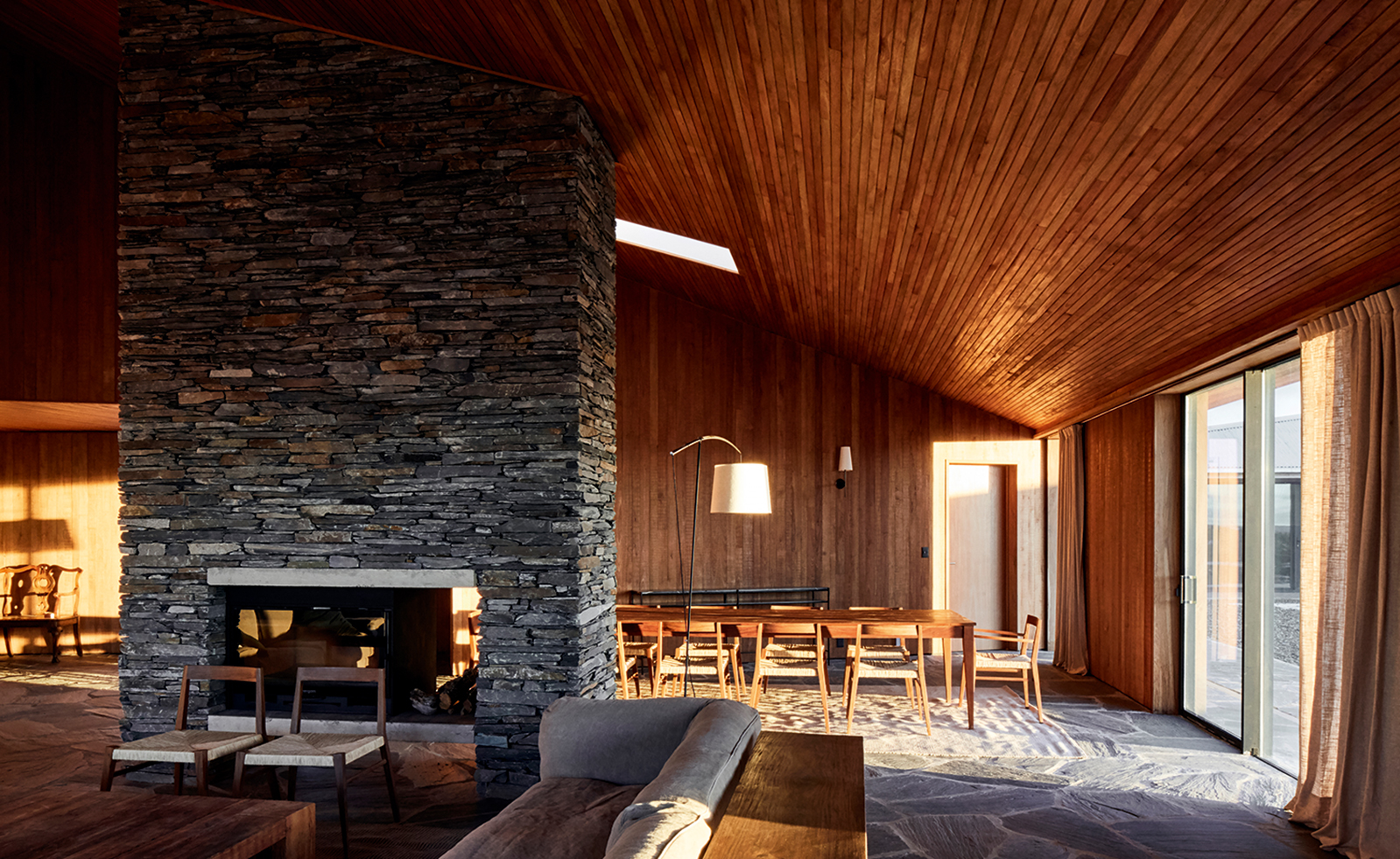 A Patagonian sheep farm gets a sophisticated remastering
A Patagonian sheep farm gets a sophisticated remasteringBringing a balance of Swiss practicality and South American cultural knowledge, Lausanne- and Buenos Aires-based architects Richter Dahl Rocha & Associés has renovated a Patagonian sheep farm and created a unique casa at its heart – as featured in the
-
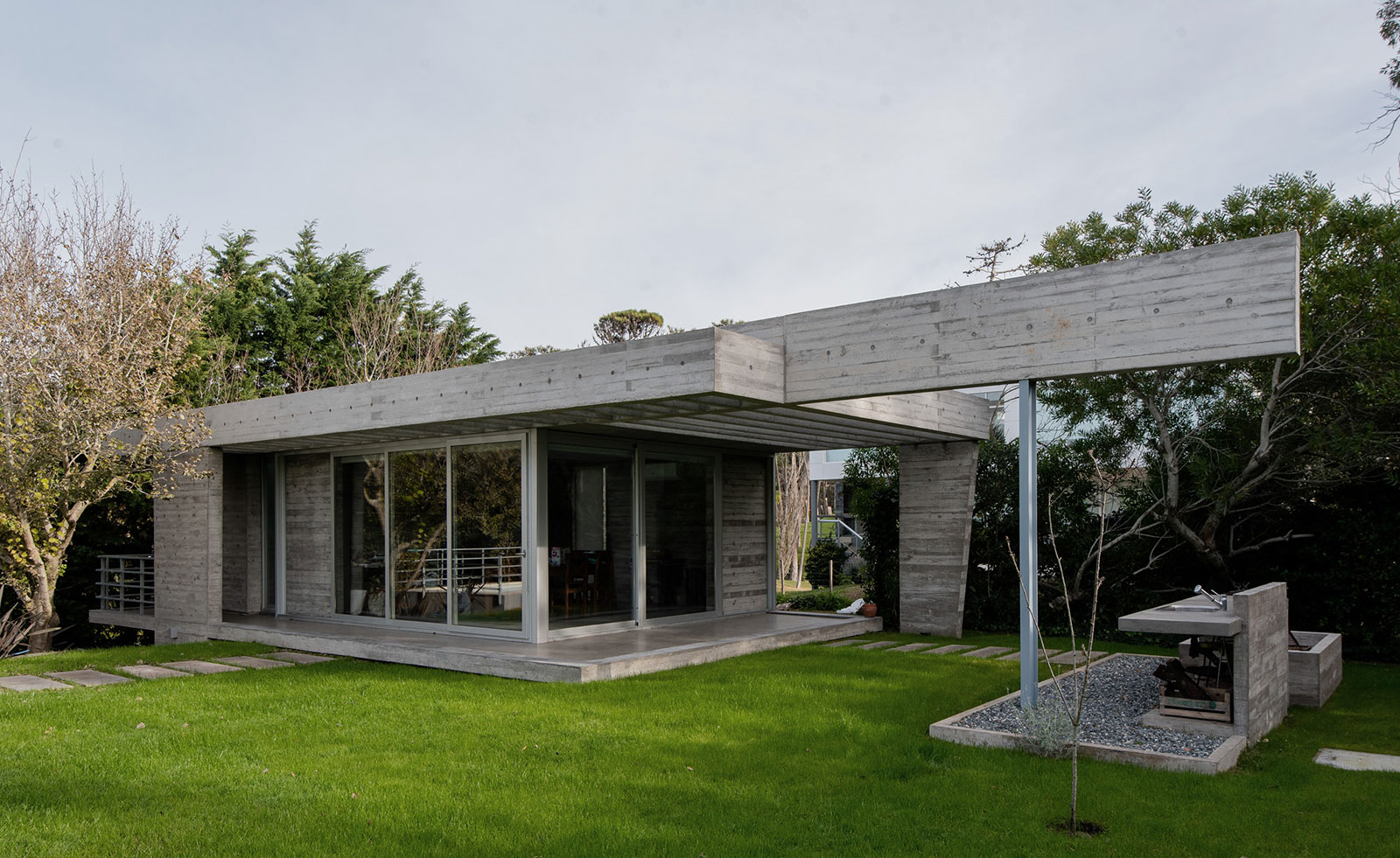 Estudio Galera builds concrete garden pavilion for a growing family
Estudio Galera builds concrete garden pavilion for a growing family