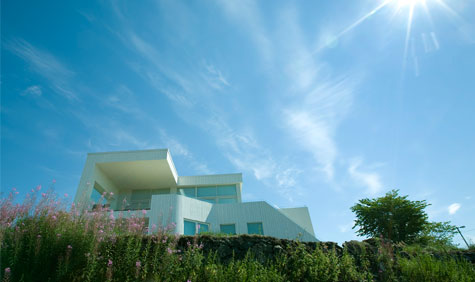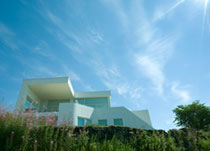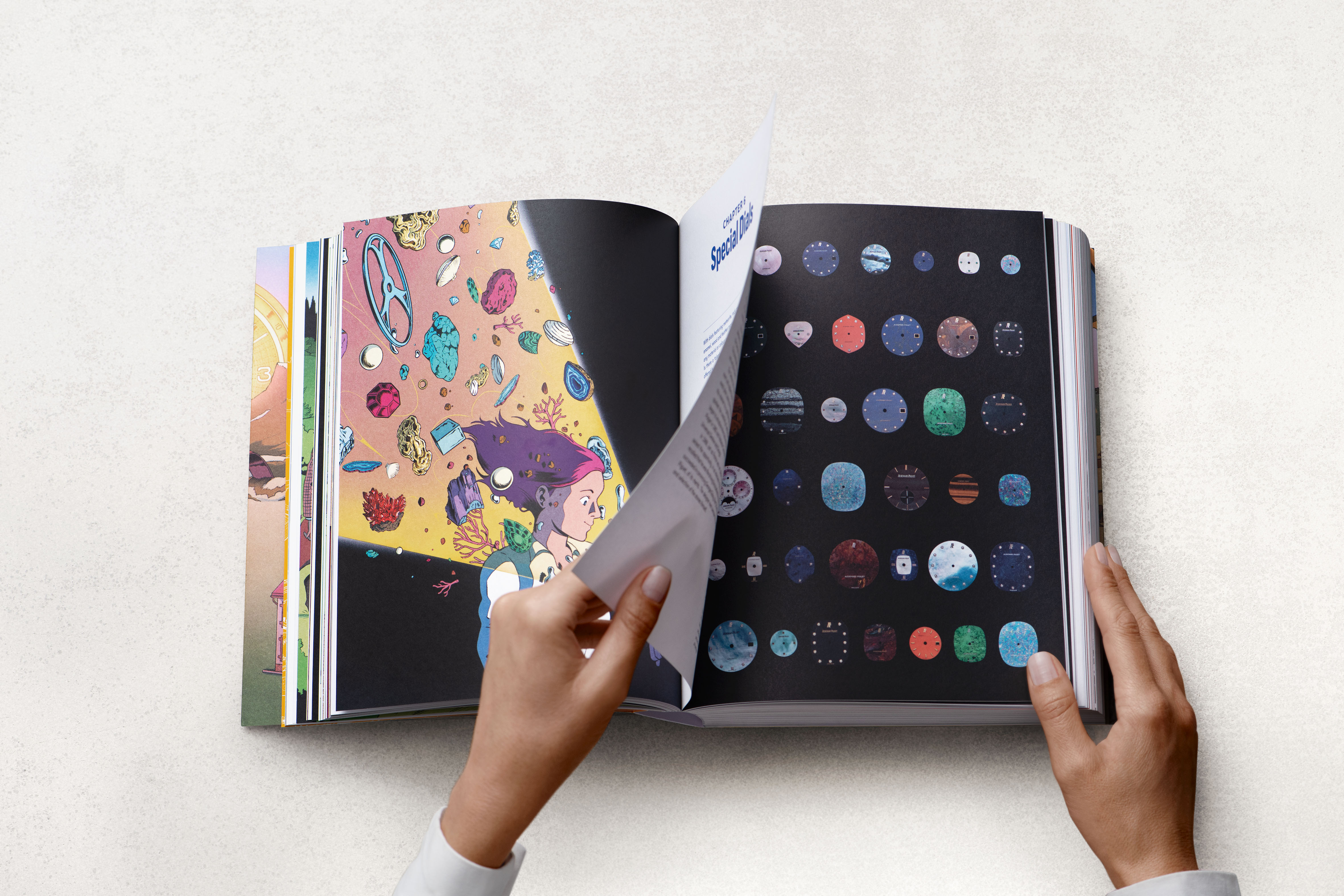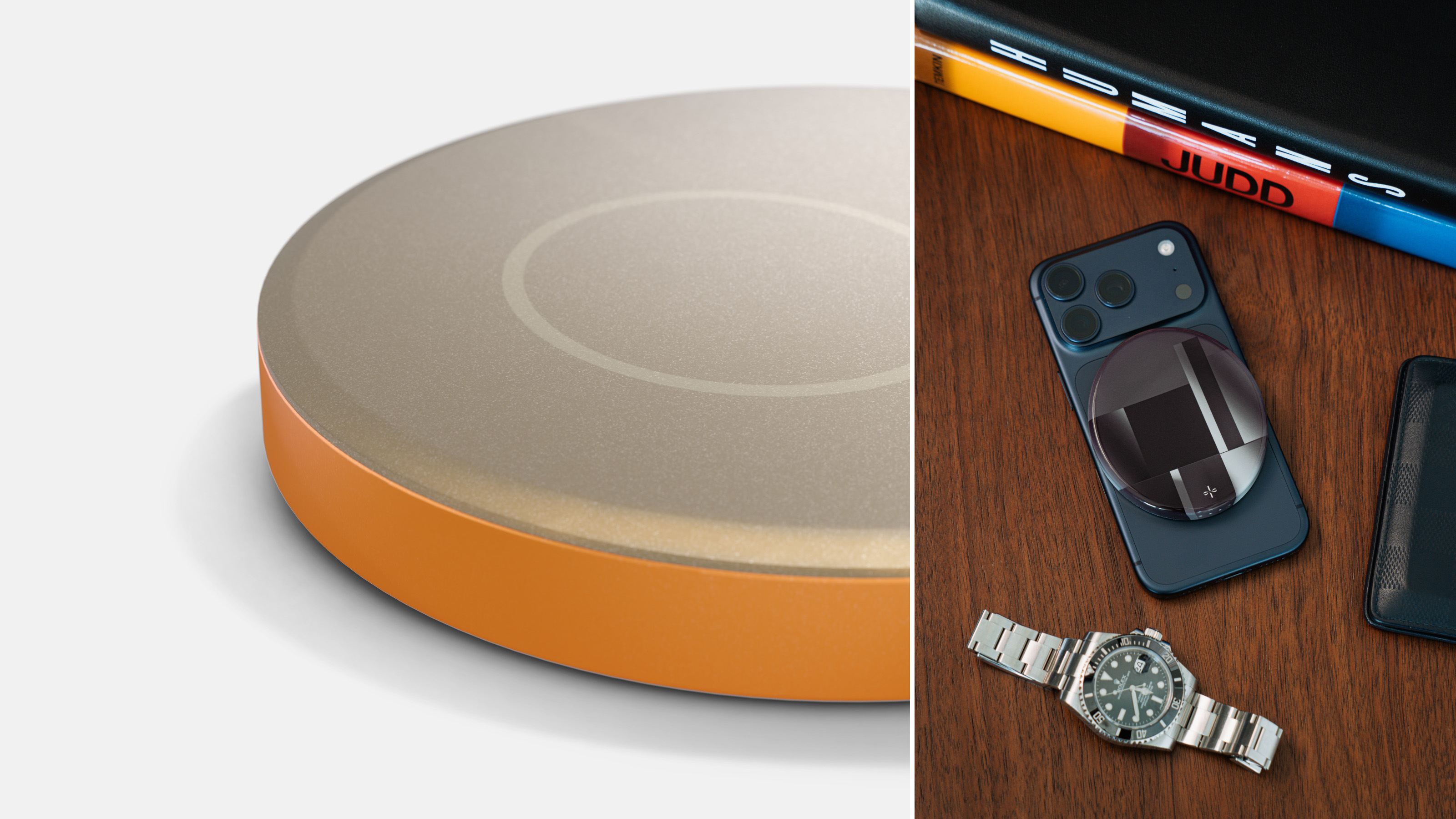Interactive floorplan: Villa G, Bergen

The Villa G is a little slice of the Hamptons on the North Sea, a white wood-clad structure that manages to be both sculptural and hard-edged, rising up above the sand dunes and scrubs of Hjellestad, just outside Bergen.

See more of the white-clad Villa G in Norway
Canadian architect Todd Saunders has managed to combine traditional local building materials like wooden cladding with a modernist edge, ensuring the new villa stands apart from its rather more ersatz neighbours. Saunders thanks his progressive clients for the end result. They might have 'simply wanted a modern house that matched the needs of their family', but they were more than willing to go out on an aesthetic limb. 'The client has a acute interest in architecture,' the Bergen-based architect recalls, 'he challenged us the whole time, but never got in the way of our design process.'
From the outside, Villa G is an elegant exercise in sculptural massing. The flat-roofed house is distinguished by expanses of first floor glazing, offering spectacular views across the dunes. With a family room, play area and three children's bedrooms located on the ground floor, the airy first floor is given over to a kitchen and sitting room, as well as a master suite. A terrace surrounds this living area, with an external stair leading down to the garden.
The house is a happy blend of the high tech and the traditional, with frameless glass walls serving as room dividers in the master bedroom and balustrades for the internal staircase, combined with randomly patterned wooden cladding on the exterior. The staircase itself is formed from a solid piece of folded galvanized steel; weighing nearly 1 tonne, it had to be craned into the house through the rooflight.
The large windows bring the rapidly shifting light into the heart of the living spaces, while the client has specified bold pieces of furniture and colourful modern art to counter the white walls and oak floors. The client's meticulously detailed specifications include a precise quantity of closet and storage space - to reduce visual clutter - as well as a seamlessly neat 8 metre long kitchen by Kvikk and a centrally controlled electrical system.
This is a windy spot, and Villa G is sited so as to enclose the external terrace and create a sheltered outdoor space, maximizing any available sunlight. It's also generously sized, and the downstairs play area is 'big enough to play team sports', and comes with its own climbing wall. In contrast, the parents' space is described as a 'sanctuary' away from the noise. Calm, restful and light-filled, Villa G is an object lesson in refined contemporary design, a self-contained house that enhances its setting and gives the occupants exactly the type of space they want.
Receive our daily digest of inspiration, escapism and design stories from around the world direct to your inbox.
Ellie Stathaki is the Architecture & Environment Director at Wallpaper*. She trained as an architect at the Aristotle University of Thessaloniki in Greece and studied architectural history at the Bartlett in London. Now an established journalist, she has been a member of the Wallpaper* team since 2006, visiting buildings across the globe and interviewing leading architects such as Tadao Ando and Rem Koolhaas. Ellie has also taken part in judging panels, moderated events, curated shows and contributed in books, such as The Contemporary House (Thames & Hudson, 2018), Glenn Sestig Architecture Diary (2020) and House London (2022).
-
 In addition to brutalist buildings, Alison Smithson designed some of the most festive Christmas cards we've seen
In addition to brutalist buildings, Alison Smithson designed some of the most festive Christmas cards we've seenThe architect’s collection of season’s greetings is on show at the Roca London Gallery, just in time for the holidays
-
 Six beautiful books to gift the watch and jewellery lover
Six beautiful books to gift the watch and jewellery loverFrom an encyclopaedic love letter to watchmaking to a celebration of contemporary jewellery, these tomes are true gems
-
 Inspired by a pebble, the stylish new Alma charger provides pocketable convenience
Inspired by a pebble, the stylish new Alma charger provides pocketable convenienceWhat if technology could quietly allay anxiety and not cause it? That’s the pitch behind new luxury accessories company Addition, starting with its new Alma wireless charger