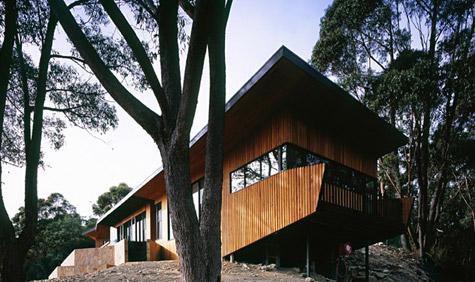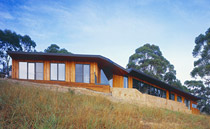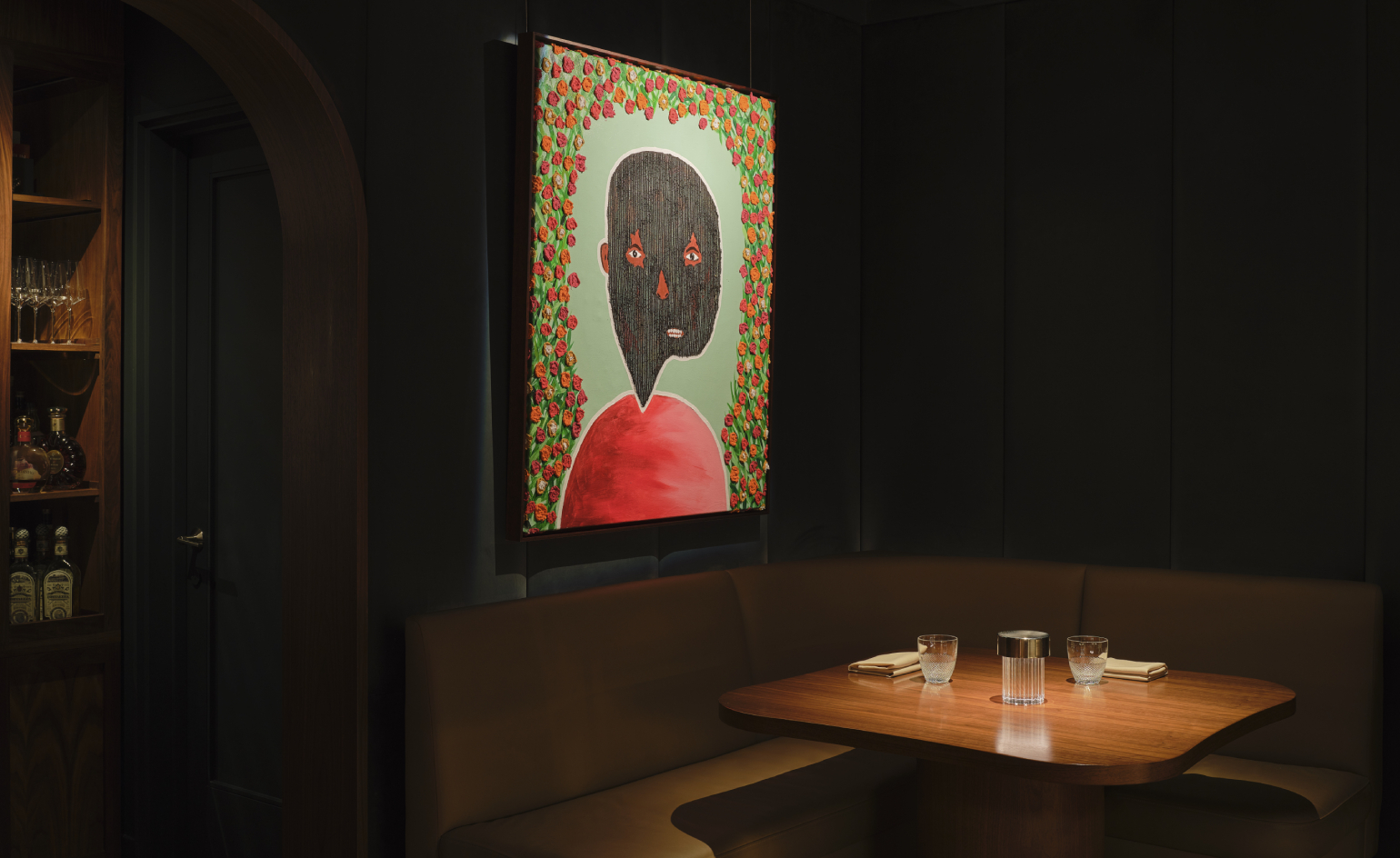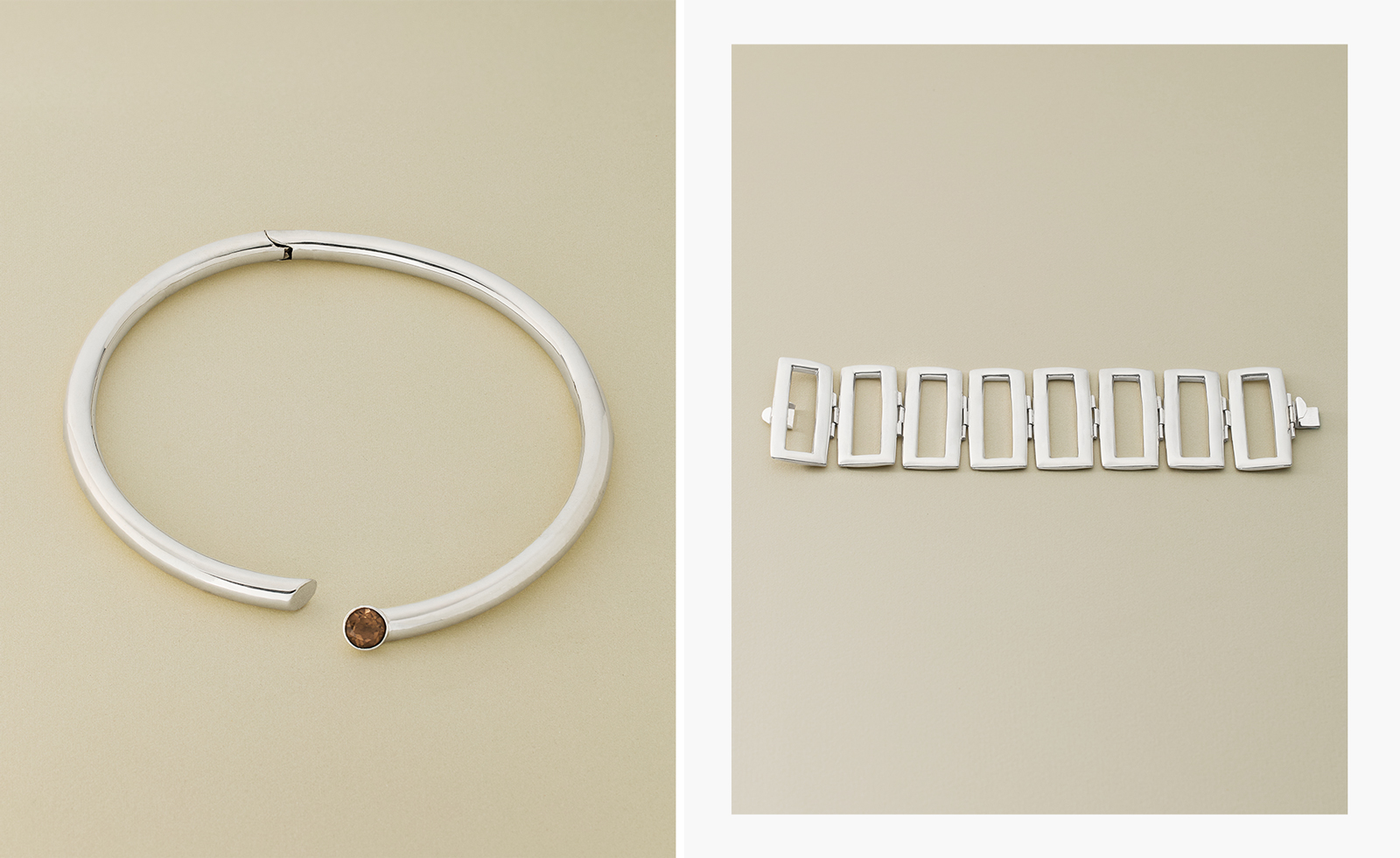Interactive floorplan: Warburton House, Victoria

Designed to make the utmost out of the plot’s breathtaking north east vistas, the Great Wall of Warburton is one of the latest residential projects of Australian practice BKK Architects. Situated among the rolling hills of Victoria amongst native bushland, the house was planned to open up completely towards the striking landscape through a series of terraces and an idyllic long pool lightly projecting over the hillside.

See more of the Great Wall of Warburton residential project
Half buried into the site, the building’s long stone façade facing towards the street is almost entirely and deliberately window-less. The wall’s solid masonry undoubtedly creates a strong impression, which only maximises the contrast next to the dramatic views revealed as soon as the visitor walks in the living spaces.
The room’s expressive irregular ceiling adds to the effect, its level changing strategically to indicate the passing from one space to the other, while all areas are grounded together by the heavy stone wall continuing in the interior and spreading across every room.
Accommodating four bedrooms and a selection of sitting areas, the building’s particularly long floor plan layout allows for every one of the rooms to have access to the views and lots of natural light. Hovering over the slope, the structure features a timber and steel frame with a metal deck roof, using locally sourced stone and timber walls for the interiors.
Even though the house has established through its orientation, openings and materials, a strong connection with the surrounding nature, the architects were against 'a 'touch the earth lightly' approach'. 'The relationship is symbiotic rather than subservient', they explain and continue, 'We have long been fascinated with the power of building; the cultural and political act of constructing walls in the landscape; how we claim territory and inhabit the landscape.'
The Great Wall of Warburton is one step further in the practice’s exploration of the relationship between nature and architecture, also showcased in their earlier but equally firmly rooted to its site, Contour House, as featured in W* 109.
Wallpaper* Newsletter
Receive our daily digest of inspiration, escapism and design stories from around the world direct to your inbox.
Ellie Stathaki is the Architecture & Environment Director at Wallpaper*. She trained as an architect at the Aristotle University of Thessaloniki in Greece and studied architectural history at the Bartlett in London. Now an established journalist, she has been a member of the Wallpaper* team since 2006, visiting buildings across the globe and interviewing leading architects such as Tadao Ando and Rem Koolhaas. Ellie has also taken part in judging panels, moderated events, curated shows and contributed in books, such as The Contemporary House (Thames & Hudson, 2018), Glenn Sestig Architecture Diary (2020) and House London (2022).
-
 Mercedes-Benz previews its next-gen people mover with an ultra-luxury EV concept
Mercedes-Benz previews its next-gen people mover with an ultra-luxury EV conceptThe Mercedes-Benz Vision V Concept is an art deco picture palace on wheels, designed to immerse passengers in parallel worlds as they travel
By Jonathan Bell
-
 Visit this Michelin-star New York restaurant that doubles as an art gallery
Visit this Michelin-star New York restaurant that doubles as an art galleryArtist Mr.StarCity is exhibiting his emotionally charged yet optimistic ‘Bloomers’ portrait series at Frevo, a Greenwich Village hidden haunt
By Adrian Madlener
-
 Nina Runsdorf brings classic jewellery back to life to mark 20 years
Nina Runsdorf brings classic jewellery back to life to mark 20 yearsNew York-based jewellery designer Nina Runsdorf celebrates her eponymous brand’s anniversary with a new jewellery collection, ‘Archive’
By Hannah Silver