Open plan: a vacation home in the Berkshires becomes one with the landscape
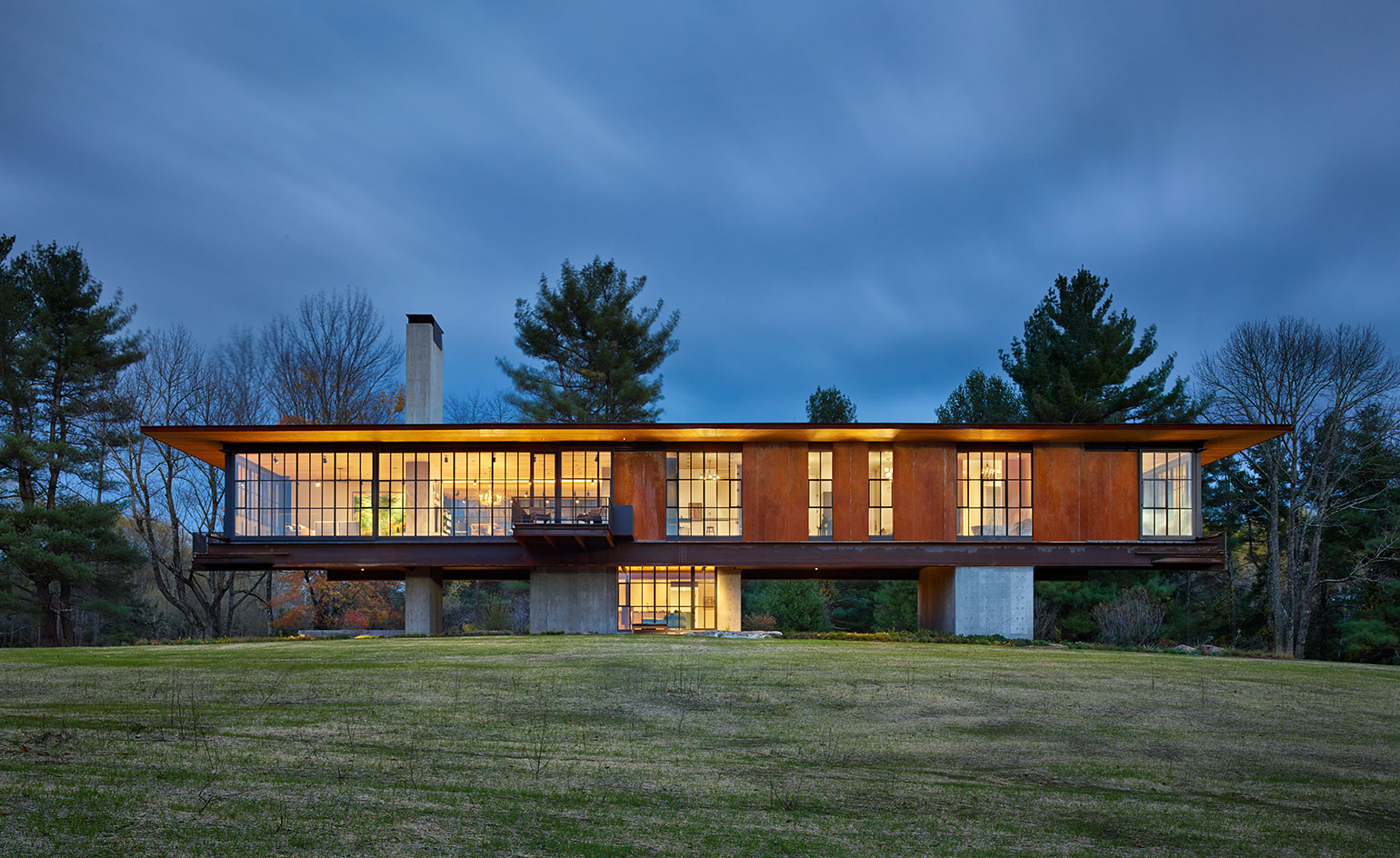
Nestled in its idyllic Massachusetts landscape, this house by Tom Kundig of the Seattle-based Olson Kundig Architects was designed as a holiday retreat for a Boston-based family. It stands on an ecotone - the geographical location, where two different ecological systems meet - poetically marking the point where a forest becomes a meadow.
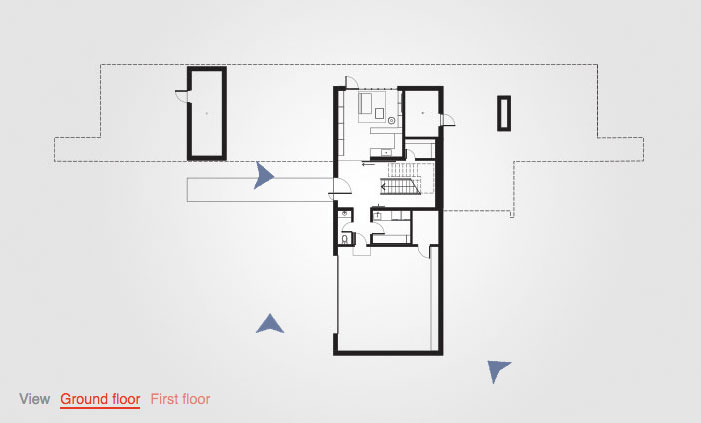
Take an interactive tour of Berkshire House
Making the most of its particular location, the house was designed to both look out towards the green nature around it, but also act as a refuge. The house is thin enough that both apsects of prospect and refuge can be experienced in every room. To combat any insect issues, large rolling screens drop down from the ceiling to the floor, when the windows are open to evoke a country house mainstay; the screened porch.
Kundig felt able to be creative and playful, since this is a second home. The main level of the house stands about ten feet above ground. In the living room, which features two walls of windows each 24 feet wide and 11 feet high, cranking a metal wheel allows the walls to slide completely open and suspend on cantilevered beams.
The same mechanism also appears in the master bedroom at the house's other end, which means that both flanks of the house can open almost completely to the environment.
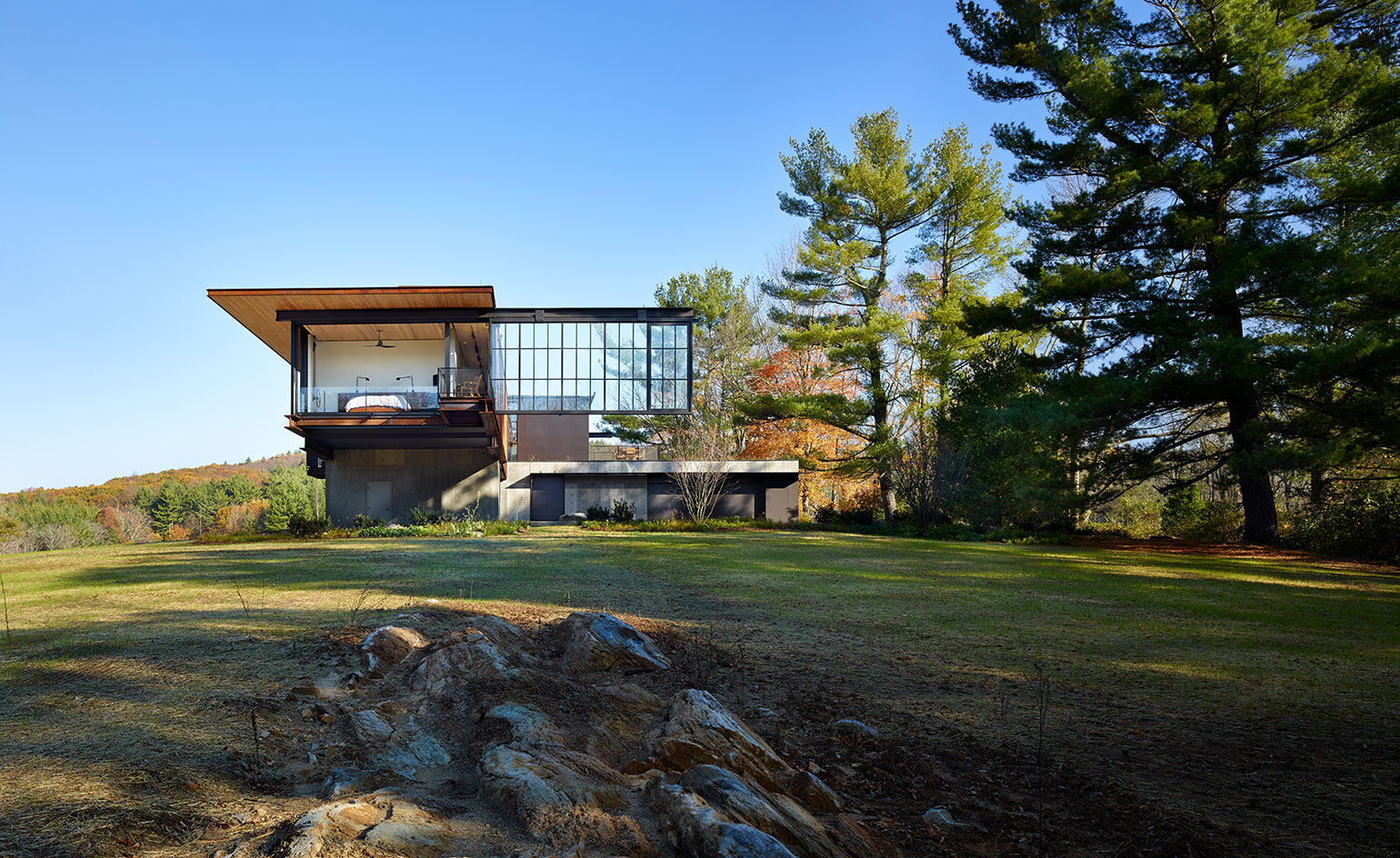
The house stands on an ecotone - the geographical location where two different ecological systems meet
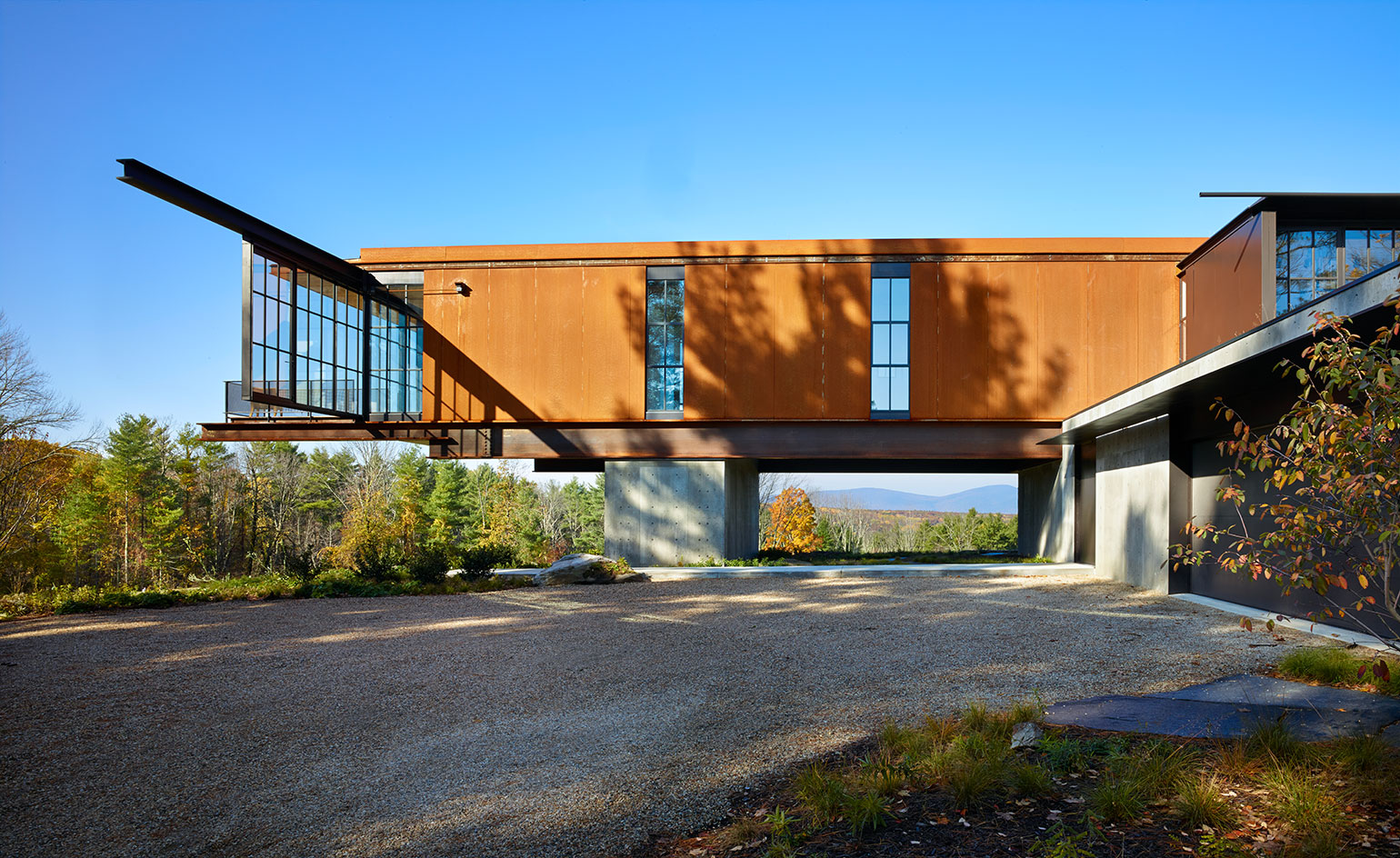
Kundig designed the house to be elevated, offering a vantage point for the owners to take in the views, but also make it appear protected
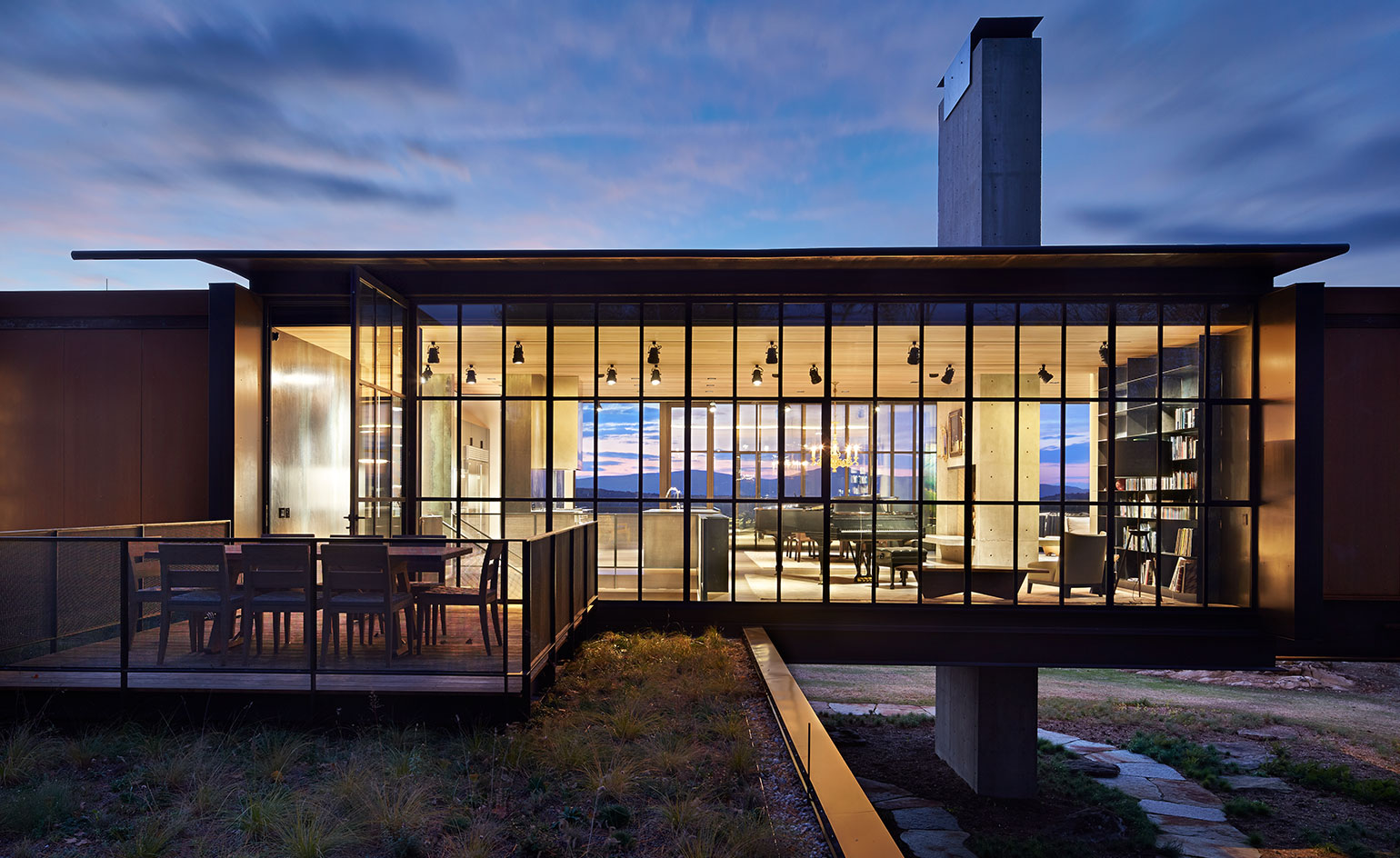
The structure poetically marks the point where a forest becomes a meadow and its outdoor areas help create this seamless connection
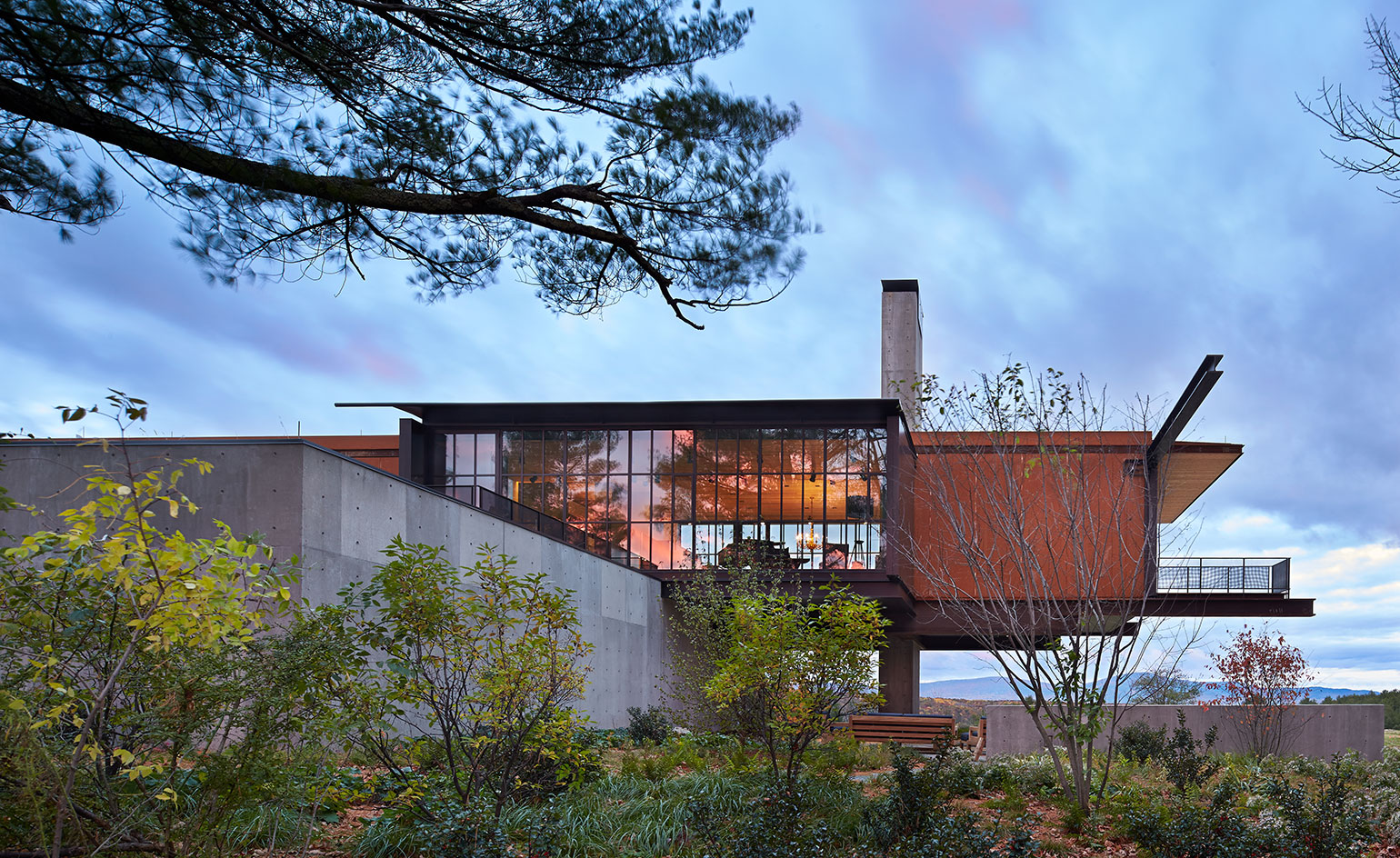
The main level of the house stands about ten feet above ground
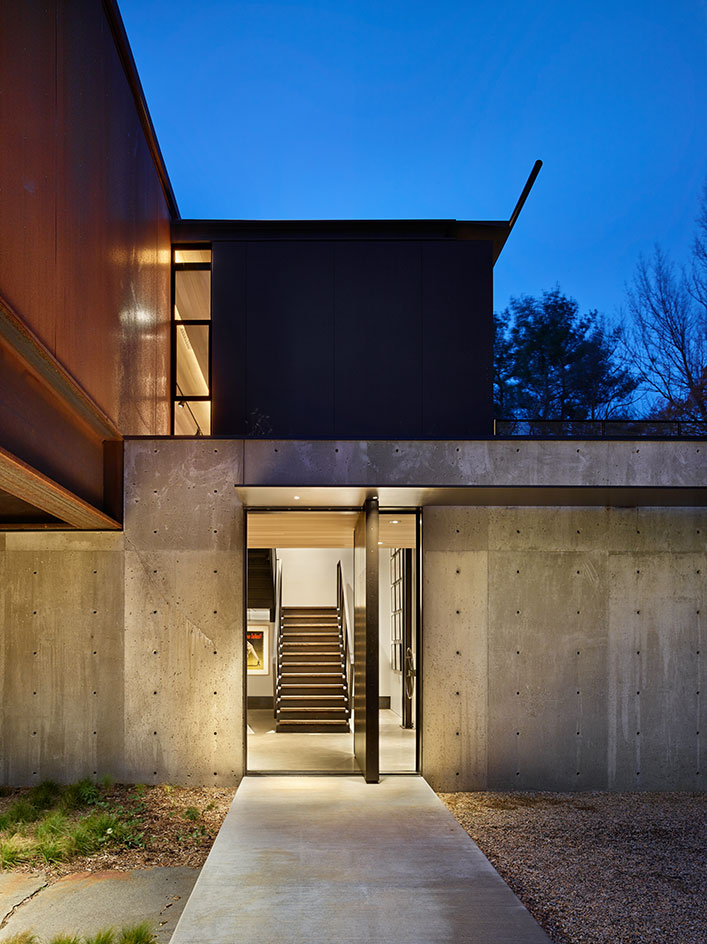
A simple concrete entrance leads to the building’s main staircase that leads to the top, central living area, at the heart of the house
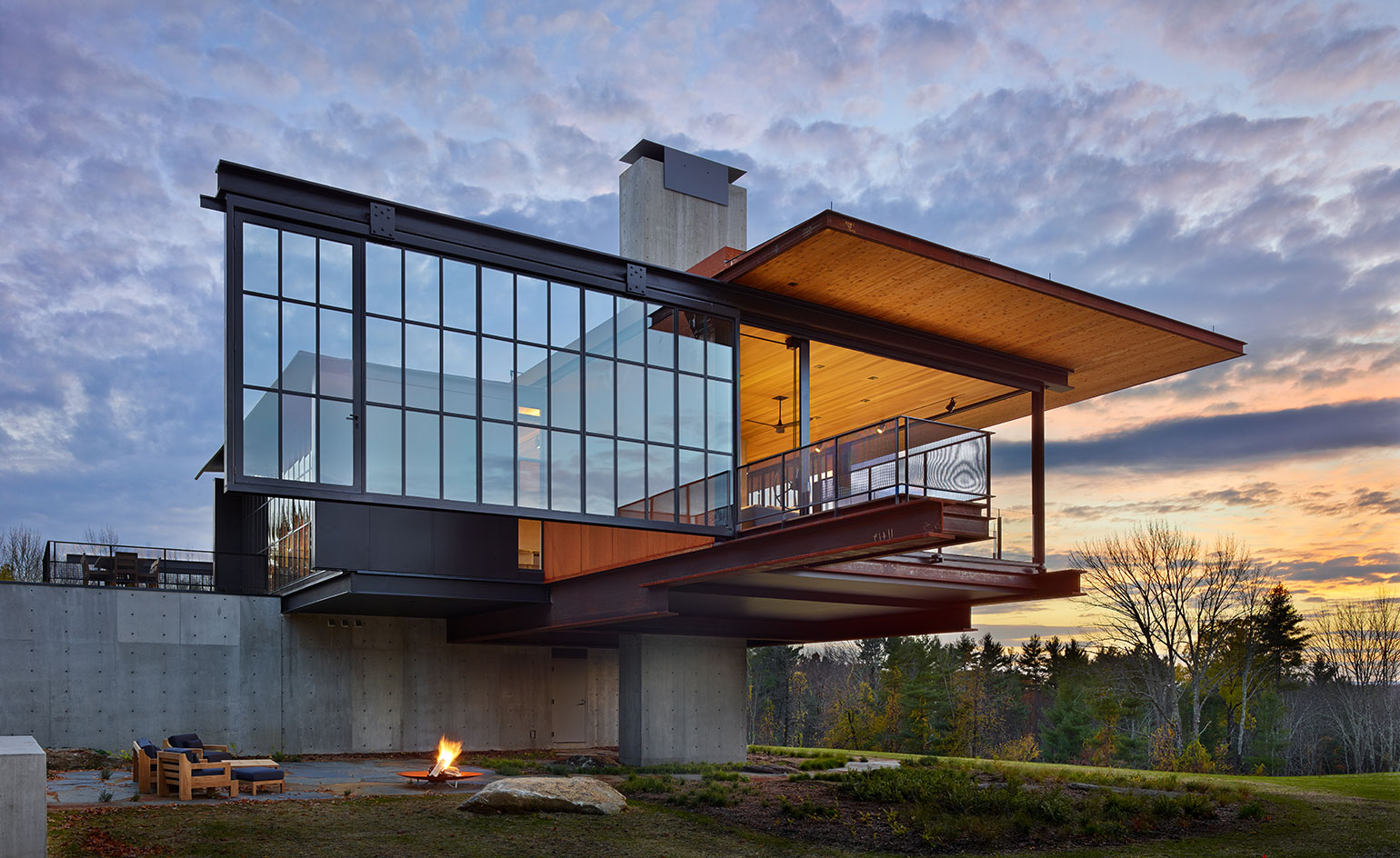
Glazing and openings around the main level make for a bright and open interior, fludded with nautral light
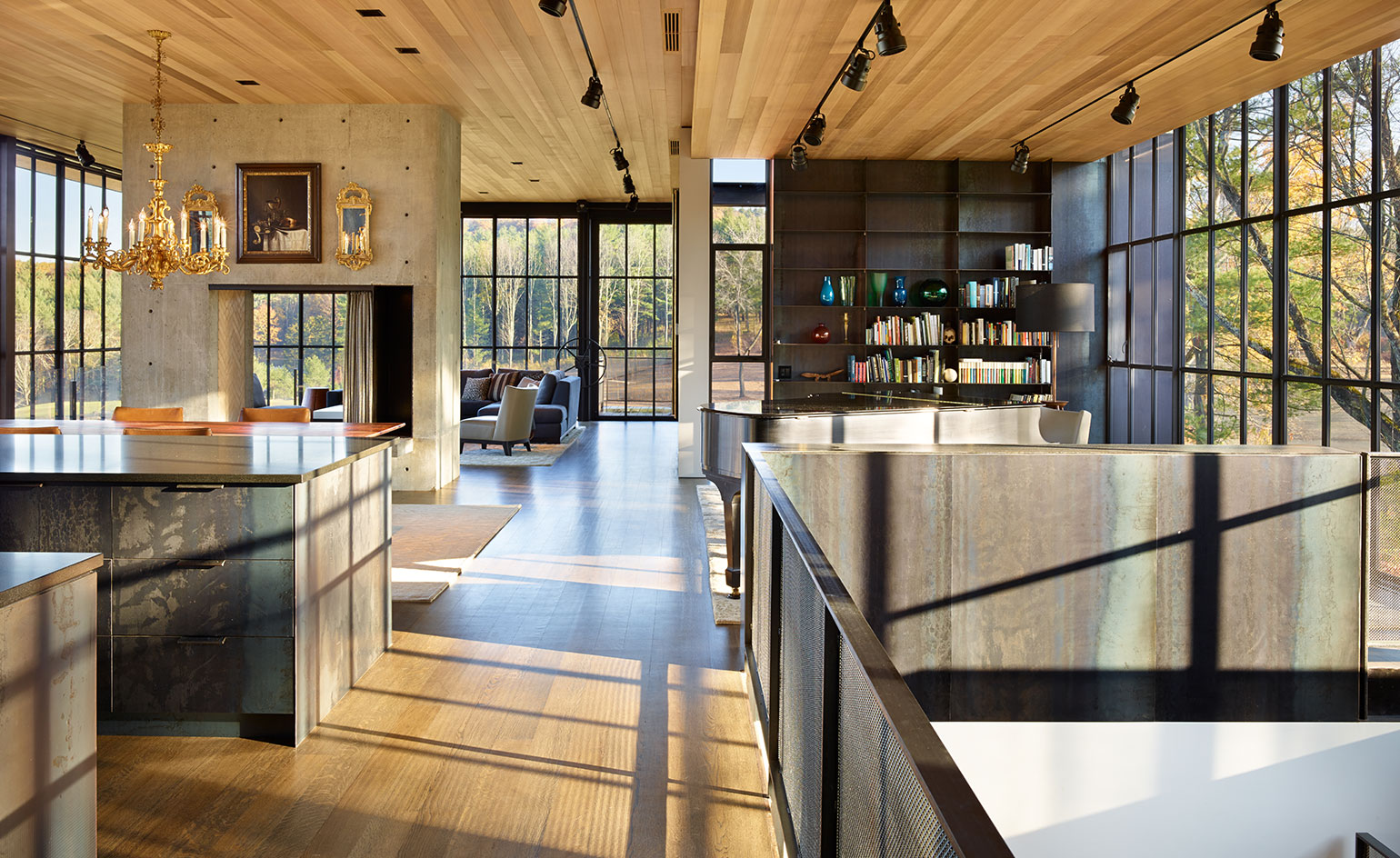
The house is thin enough that both prospect and refuge can be experienced in every room
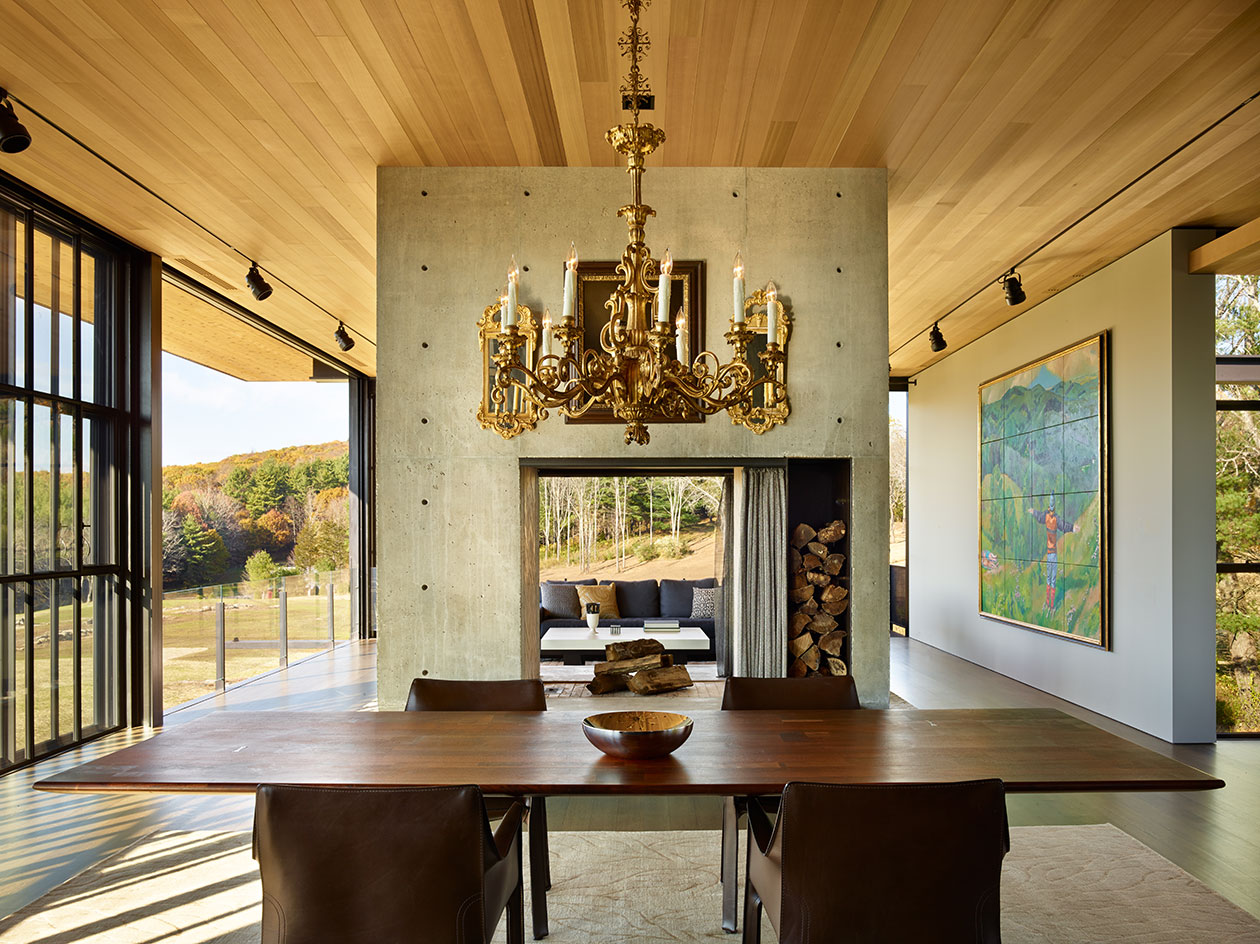
Cranking a metal wheel allows the walls to slide completely open and suspend on cantilevered beams
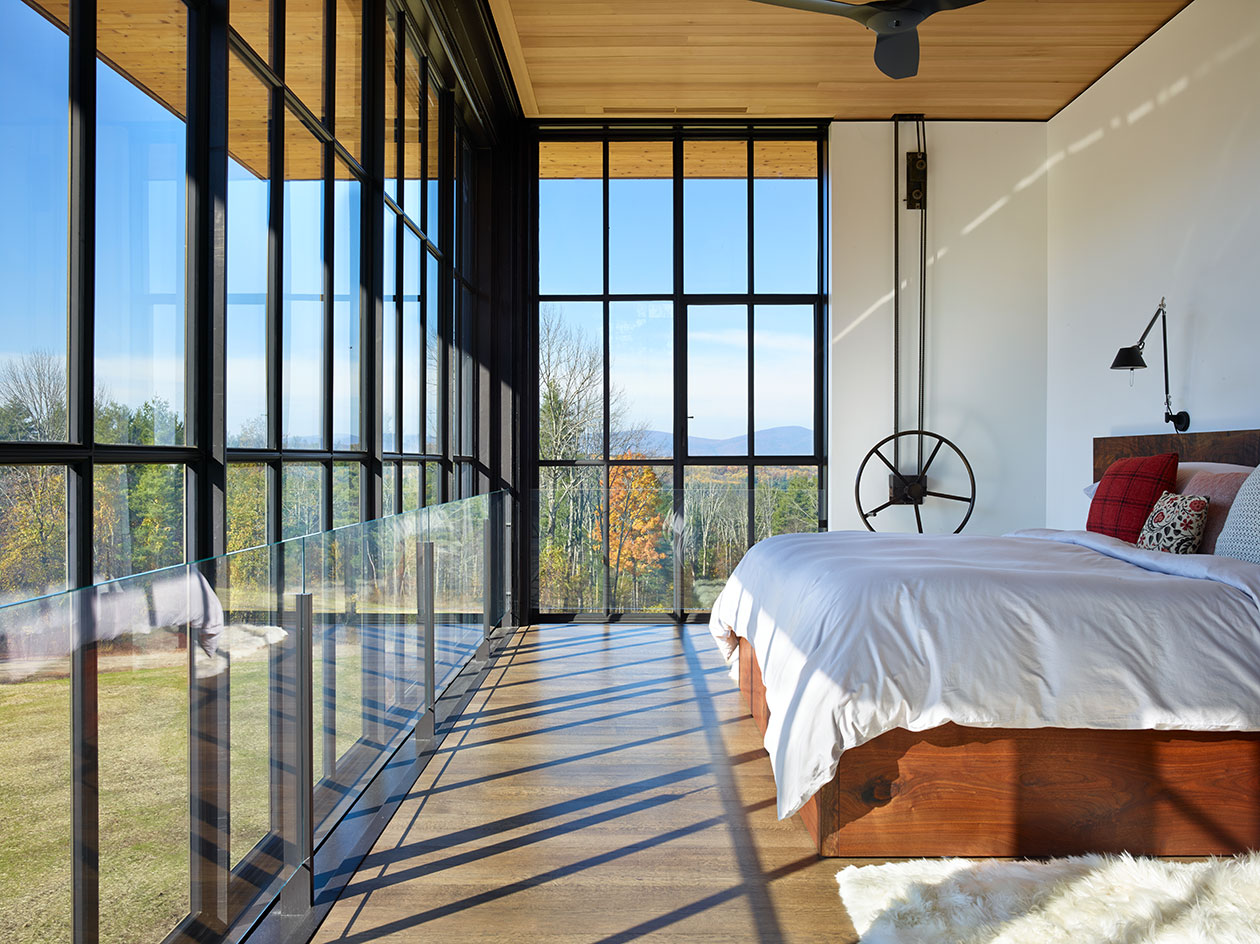
The same mechanism also appears in the master bedroom at the house’s other end...
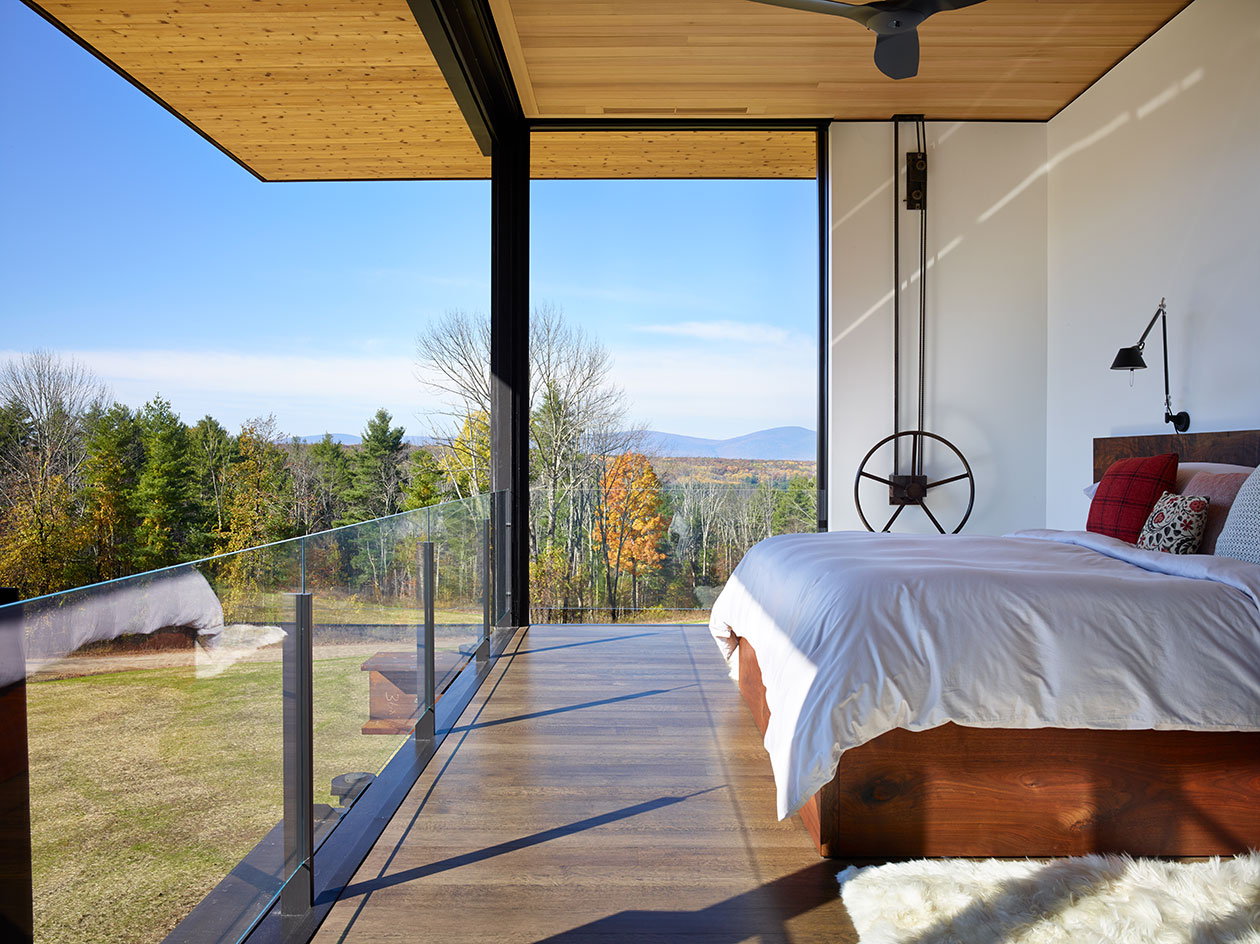
..which means that both flanks of the house can open almost completely to the environment
INFORMATION
For more information on Oslon Kundig visit the practice’s website
Photography: Benjamin Benschneider
Wallpaper* Newsletter
Receive our daily digest of inspiration, escapism and design stories from around the world direct to your inbox.
Pei-Ru Keh is a former US Editor at Wallpaper*. Born and raised in Singapore, she has been a New Yorker since 2013. Pei-Ru held various titles at Wallpaper* between 2007 and 2023. She reports on design, tech, art, architecture, fashion, beauty and lifestyle happenings in the United States, both in print and digitally. Pei-Ru took a key role in championing diversity and representation within Wallpaper's content pillars, actively seeking out stories that reflect a wide range of perspectives. She lives in Brooklyn with her husband and two children, and is currently learning how to drive.
-
 Put these emerging artists on your radar
Put these emerging artists on your radarThis crop of six new talents is poised to shake up the art world. Get to know them now
By Tianna Williams
-
 Dining at Pyrá feels like a Mediterranean kiss on both cheeks
Dining at Pyrá feels like a Mediterranean kiss on both cheeksDesigned by House of Dré, this Lonsdale Road addition dishes up an enticing fusion of Greek and Spanish cooking
By Sofia de la Cruz
-
 Creased, crumpled: S/S 2025 menswear is about clothes that have ‘lived a life’
Creased, crumpled: S/S 2025 menswear is about clothes that have ‘lived a life’The S/S 2025 menswear collections see designers embrace the creased and the crumpled, conjuring a mood of laidback languor that ran through the season – captured here by photographer Steve Harnacke and stylist Nicola Neri for Wallpaper*
By Jack Moss
-
 We explore Franklin Israel’s lesser-known, progressive, deconstructivist architecture
We explore Franklin Israel’s lesser-known, progressive, deconstructivist architectureFranklin Israel, a progressive Californian architect whose life was cut short in 1996 at the age of 50, is celebrated in a new book that examines his work and legacy
By Michael Webb
-
 A new hilltop California home is rooted in the landscape and celebrates views of nature
A new hilltop California home is rooted in the landscape and celebrates views of natureWOJR's California home House of Horns is a meticulously planned modern villa that seeps into its surrounding landscape through a series of sculptural courtyards
By Jonathan Bell
-
 The Frick Collection's expansion by Selldorf Architects is both surgical and delicate
The Frick Collection's expansion by Selldorf Architects is both surgical and delicateThe New York cultural institution gets a $220 million glow-up
By Stephanie Murg
-
 Remembering architect David M Childs (1941-2025) and his New York skyline legacy
Remembering architect David M Childs (1941-2025) and his New York skyline legacyDavid M Childs, a former chairman of architectural powerhouse SOM, has passed away. We celebrate his professional achievements
By Jonathan Bell
-
 The upcoming Zaha Hadid Architects projects set to transform the horizon
The upcoming Zaha Hadid Architects projects set to transform the horizonA peek at Zaha Hadid Architects’ future projects, which will comprise some of the most innovative and intriguing structures in the world
By Anna Solomon
-
 Frank Lloyd Wright’s last house has finally been built – and you can stay there
Frank Lloyd Wright’s last house has finally been built – and you can stay thereFrank Lloyd Wright’s final residential commission, RiverRock, has come to life. But, constructed 66 years after his death, can it be considered a true ‘Wright’?
By Anna Solomon
-
 Heritage and conservation after the fires: what’s next for Los Angeles?
Heritage and conservation after the fires: what’s next for Los Angeles?In the second instalment of our 'Rebuilding LA' series, we explore a way forward for historical treasures under threat
By Mimi Zeiger
-
 Why this rare Frank Lloyd Wright house is considered one of Chicago’s ‘most endangered’ buildings
Why this rare Frank Lloyd Wright house is considered one of Chicago’s ‘most endangered’ buildingsThe JJ Walser House has sat derelict for six years. But preservationists hope the building will have a vibrant second act
By Anna Fixsen