Pretty screen: India’s Lattice House protects its residents from prying eyes

Looking like a mysterious stack of timber boxes, the Lattice House is located in a new suburb on Jammu city’s outskirts in northwest India. Created by Mumbai-based architect Sameep Padora, the structure is defined by its characteristic, permeable skin made of horizontal bands of vertical wood lattice screens.
The architect, who is known for his craft based approach and his award-winning designs that combine the modern and the traditional, is also the hand behind the small but perfectly formed Shiv Temple in Maharashtra (2010) and the angular Fort House in Hyderabad (2014).
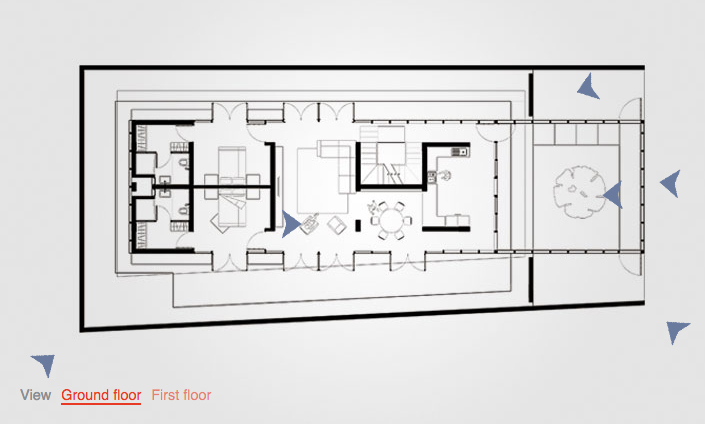
Take an interactive tour of Lattice House
The Lattice House’s clever facade elements act as the structure’s all-encompassing envelope, wrapping around everything, from balconies and sun shading, to storage and the house’s main living interiors. In one neat, single multi-tasking sweep, the screens also secure the residents’ privacy from passers-by’s prying eyes.
Clean white interiors inside let the structure’s distinct skin become its centrepiece. The internal arrangement is done on a horizontal basis; more private functions, such as bedrooms and ensuite bathrooms, are located to the rear of the house, while living, dinning and cooking areas are placed in an open plan layout towards the front. A garden is accessible from the front or sides, further elaborating on the house’s connection between indoors and outdoors.
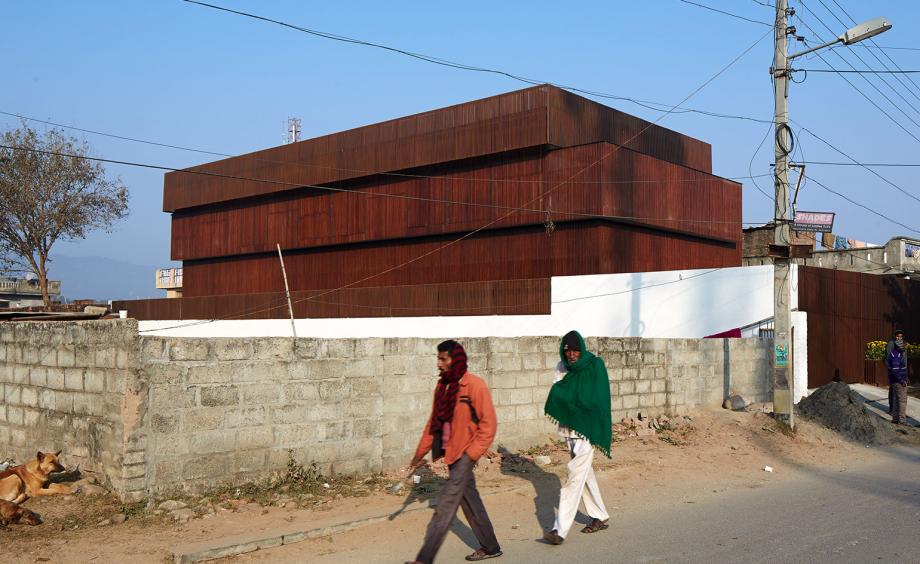
The structure sits like a mysterious stack of wooden boxes, set back from the street
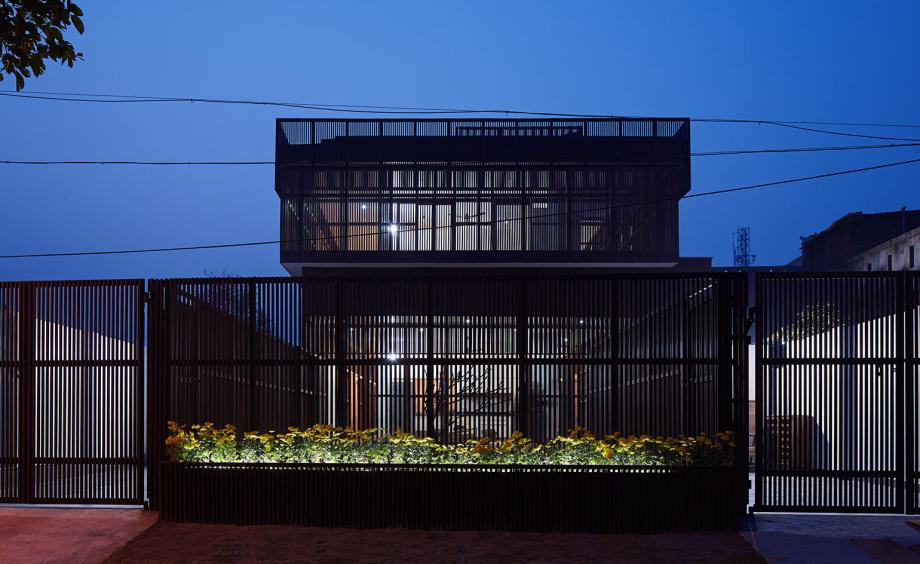
The structure is defined by its characteristic, permeable skin made of horizontal bands of vertical wood lattice screens that make the house glow at night
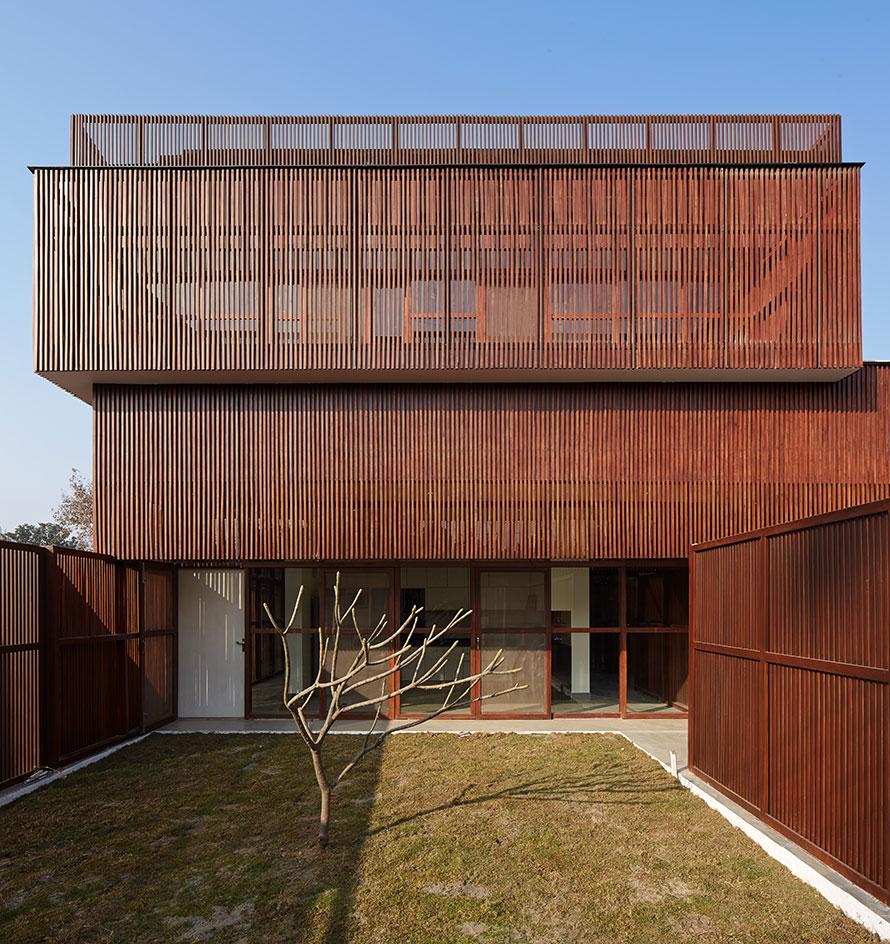
During the day, the screen protects the house’s owners from prying eyes, as well as the region’s bright sun
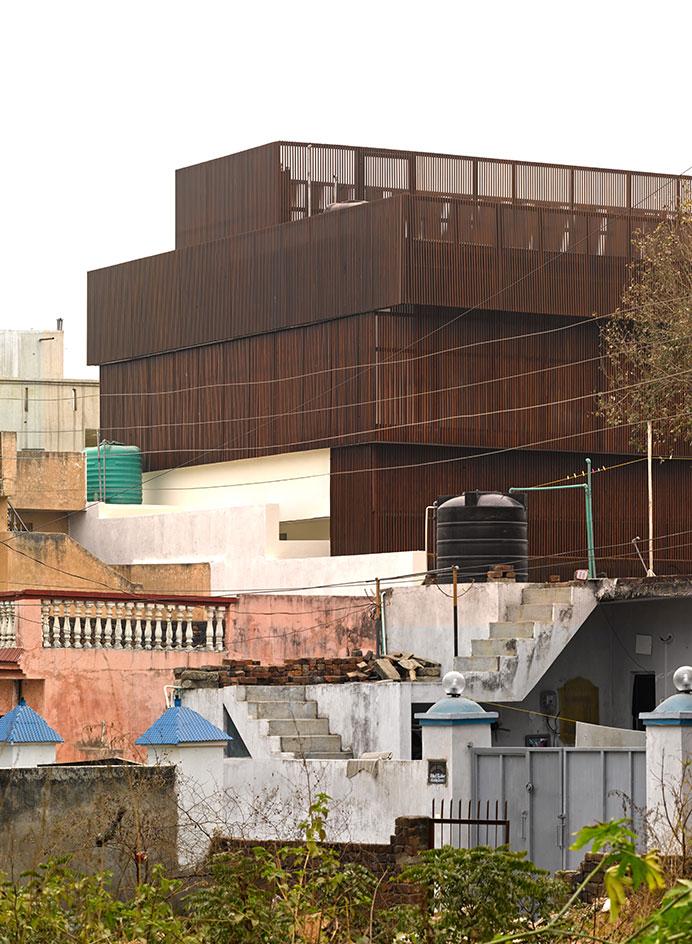
Those clever façade elements at the same time act as the structure’s all-encompassing envelope, wrapping around everything...
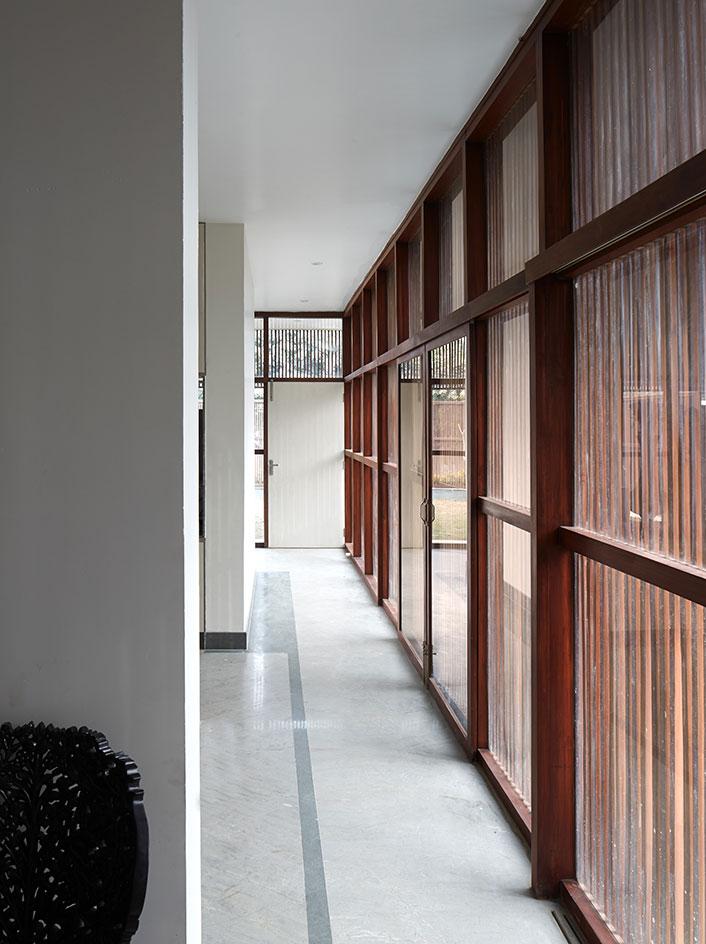
...from balconies, to storage and the house’s main living interiors
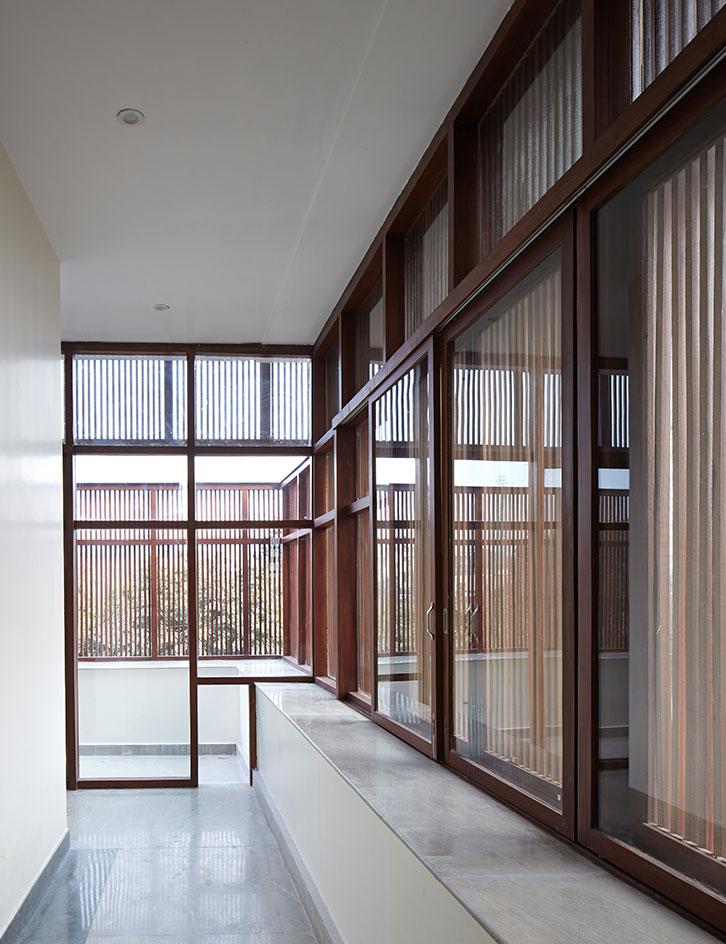
Clean white interiors inside let the structure’s distinct skin shine
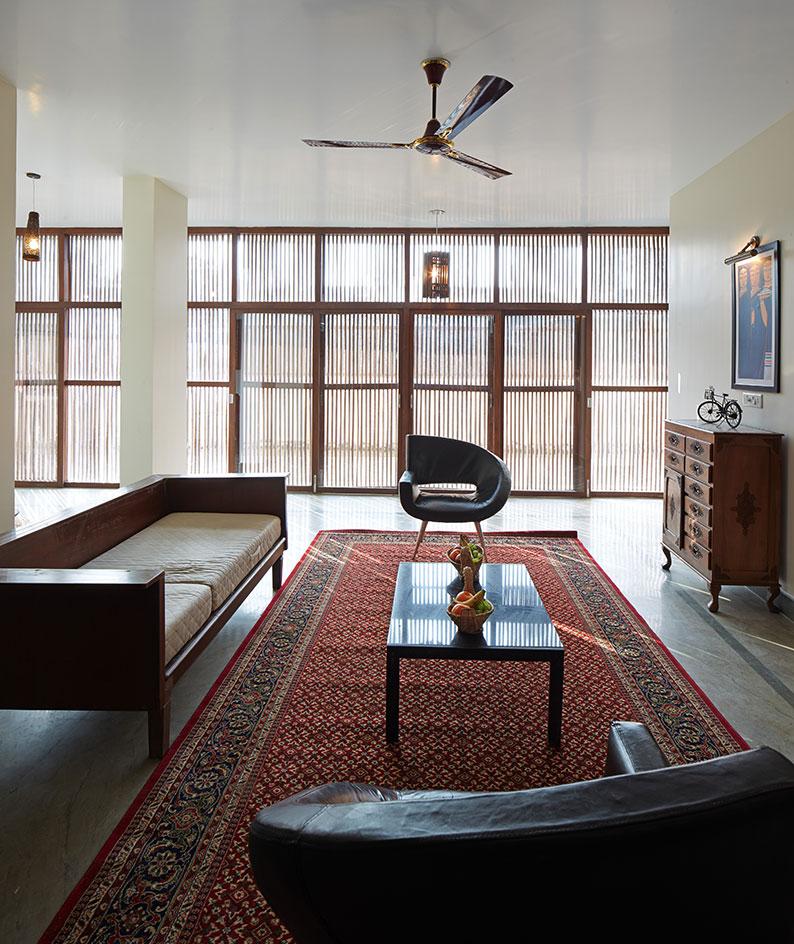
Inside, more private functions, such as bedrooms and ensuite bathrooms, are located to the rear of the house...
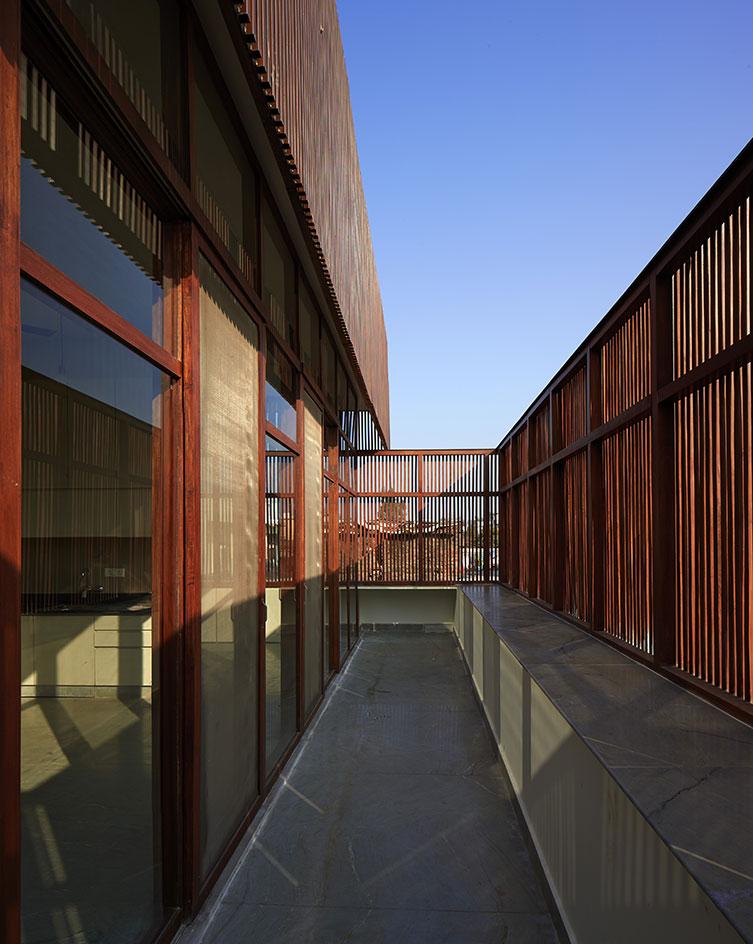
...while living, dinning and cooking areas are placed in an open plan layout towards the front
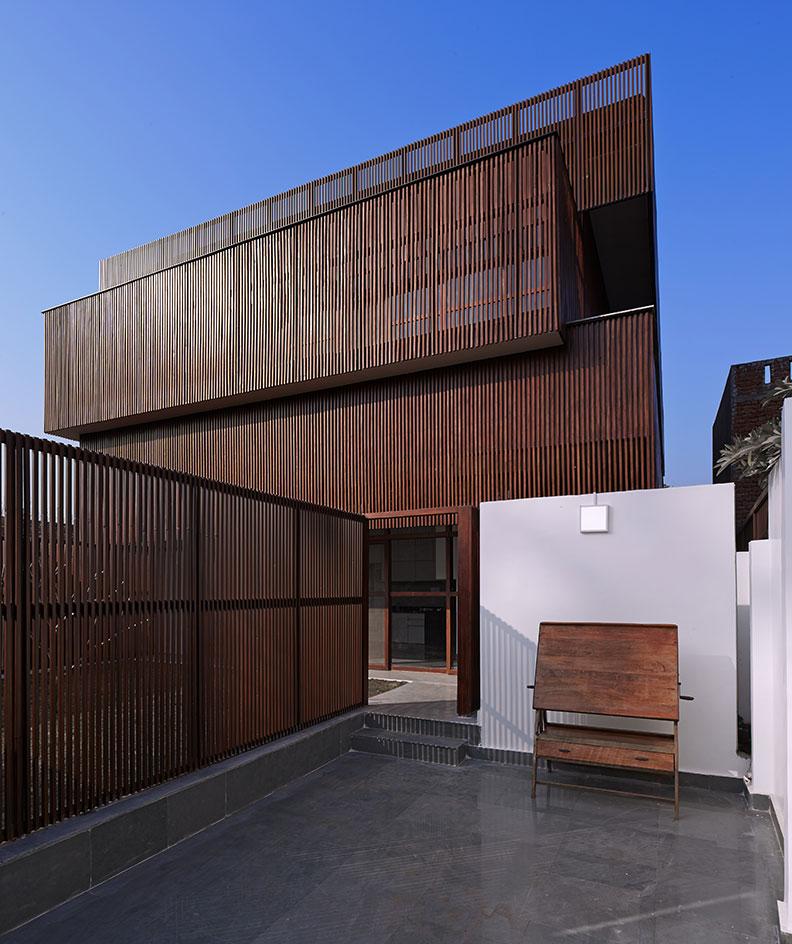
A garden is accessible from the front or sides of the house, linking further inside and outside
INFORMATION
For more information on the architecture visit the website
Receive our daily digest of inspiration, escapism and design stories from around the world direct to your inbox.
Photography: Edmund Sumner
Ellie Stathaki is the Architecture & Environment Director at Wallpaper*. She trained as an architect at the Aristotle University of Thessaloniki in Greece and studied architectural history at the Bartlett in London. Now an established journalist, she has been a member of the Wallpaper* team since 2006, visiting buildings across the globe and interviewing leading architects such as Tadao Ando and Rem Koolhaas. Ellie has also taken part in judging panels, moderated events, curated shows and contributed in books, such as The Contemporary House (Thames & Hudson, 2018), Glenn Sestig Architecture Diary (2020) and House London (2022).
-
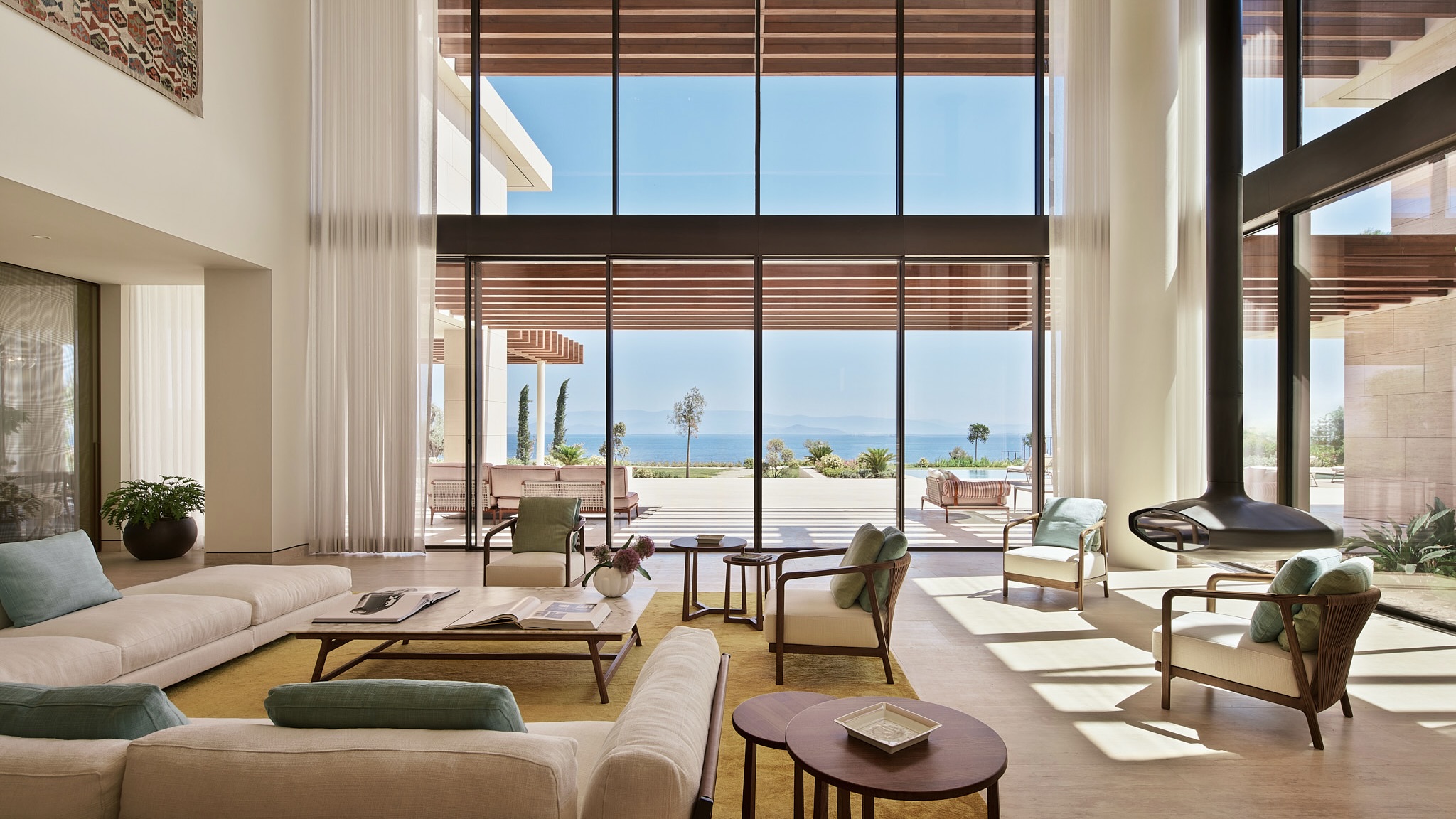 A first look at Bulgari Resort and Mansions Bodrum
A first look at Bulgari Resort and Mansions BodrumArchitecture, landscape and refined luxury come together at this Mediterranean retreat, opening in 2027
-
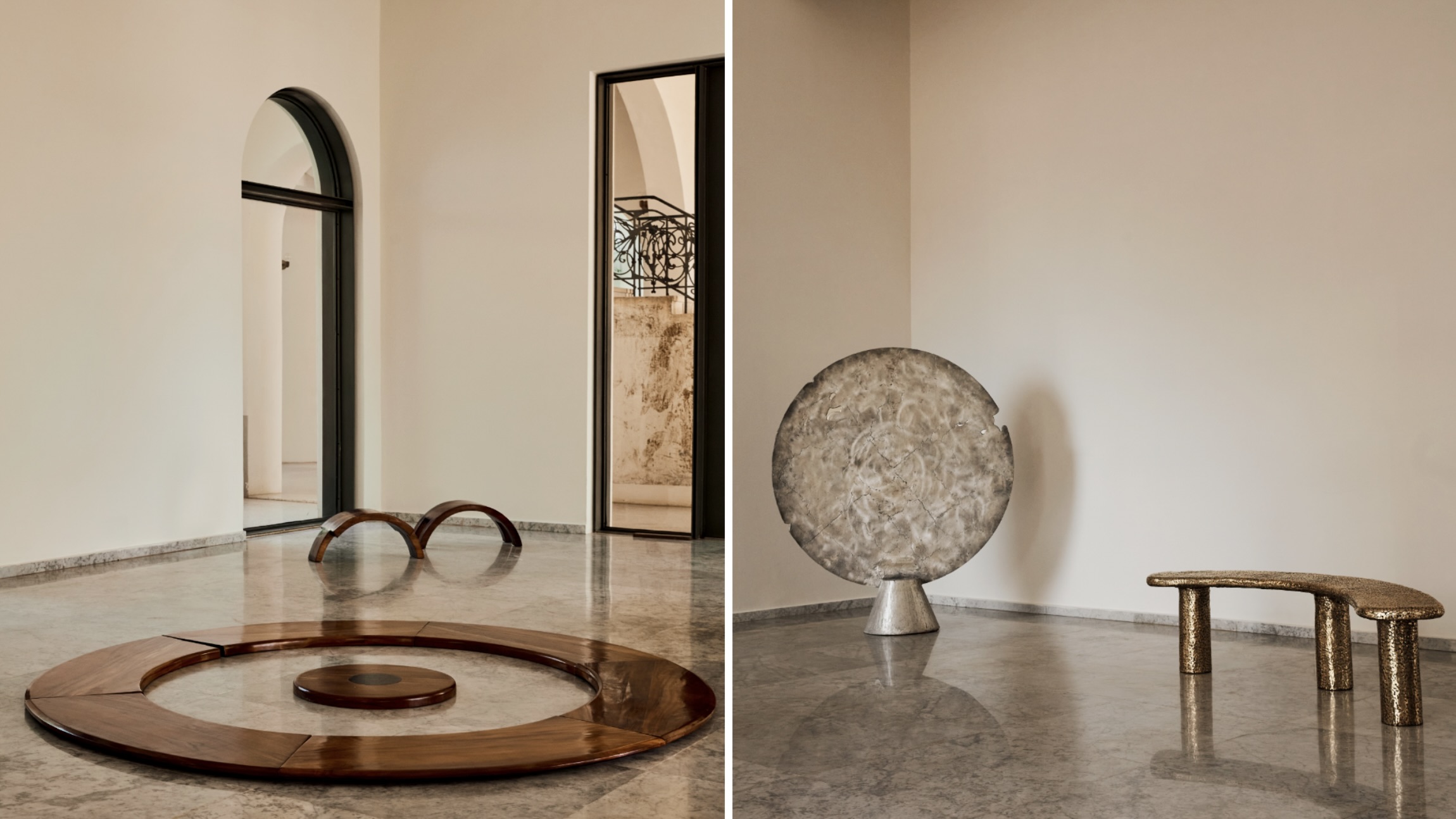 Togo's Palais de Lomé stages a sweeping new survey of West African design
Togo's Palais de Lomé stages a sweeping new survey of West African design'Design in West Africa' in Lomé, Togo (on view until 15 March 2026), brings together contemporary designers and artisans whose work bridges tradition and experimentation
-
 Vigilante’s 1979 Jeep Wagoneer features luxury trim, modern muscle and elevated styling
Vigilante’s 1979 Jeep Wagoneer features luxury trim, modern muscle and elevated stylingTexan restomod master Vigilante has created a new take on the classic Jeep Wagoneer, transforming the 1970s family SUV into a sleek, architectural powerhouse
-
 A day in Ahmedabad – tour the Indian city’s captivating architecture
A day in Ahmedabad – tour the Indian city’s captivating architectureIndia’s Ahmedabad has a thriving architecture scene and a rich legacy; architect, writer and photographer Nipun Prabhakar shares his tips for the perfect tour
-
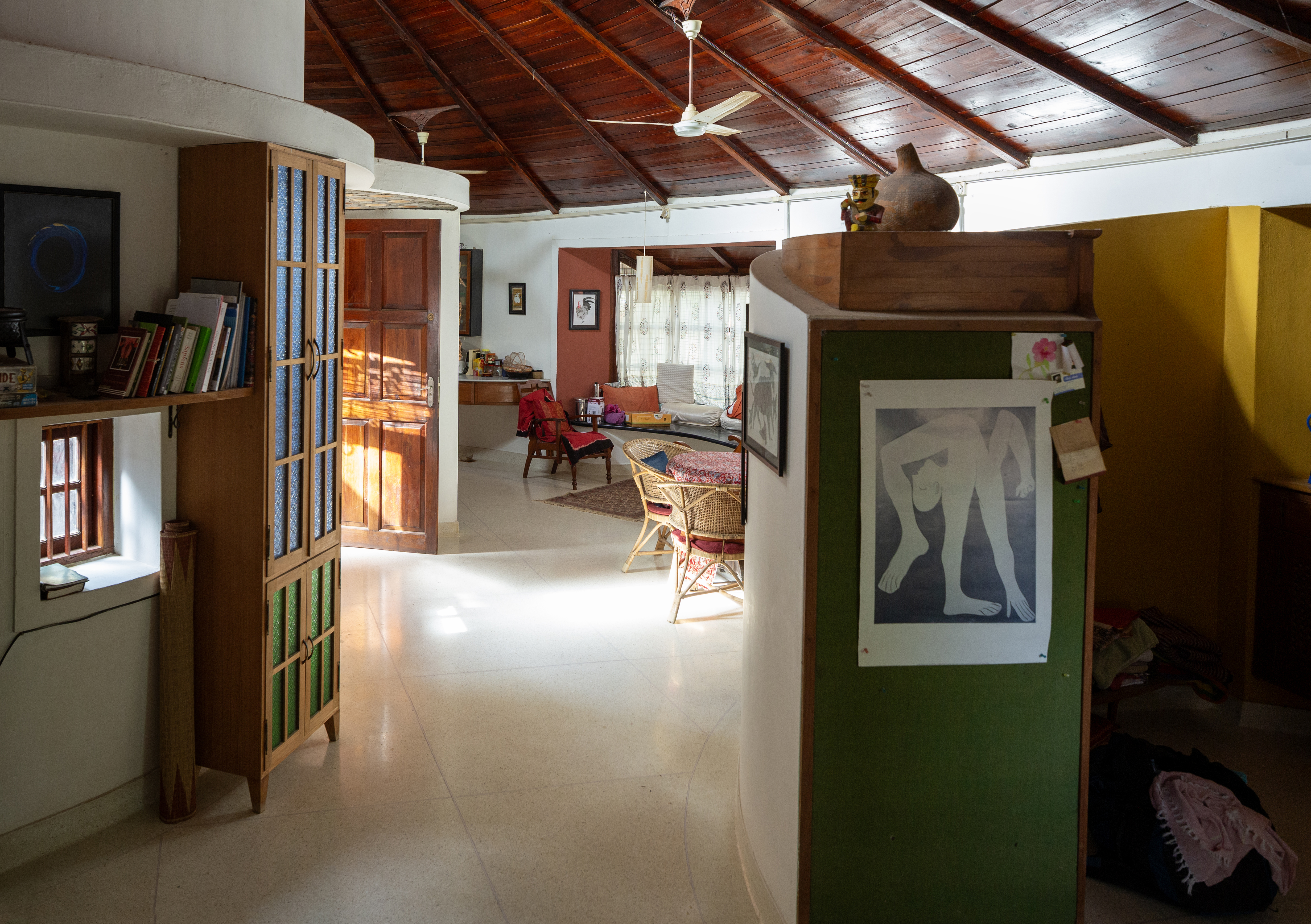 Inside a creative couple's magical, circular Indian home, 'like a fruit'
Inside a creative couple's magical, circular Indian home, 'like a fruit'We paid a visit to architect Sandeep Virmani and social activist Sushma Iyengar at their circular home in Bhuj, India; architect, writer and photographer Nipun Prabhakar tells the story
-
 The Architecture Edit: Wallpaper’s houses of the month
The Architecture Edit: Wallpaper’s houses of the monthFrom wineries-turned-music studios to fire-resistant holiday homes, these are the properties that have most impressed the Wallpaper* editors this month
-
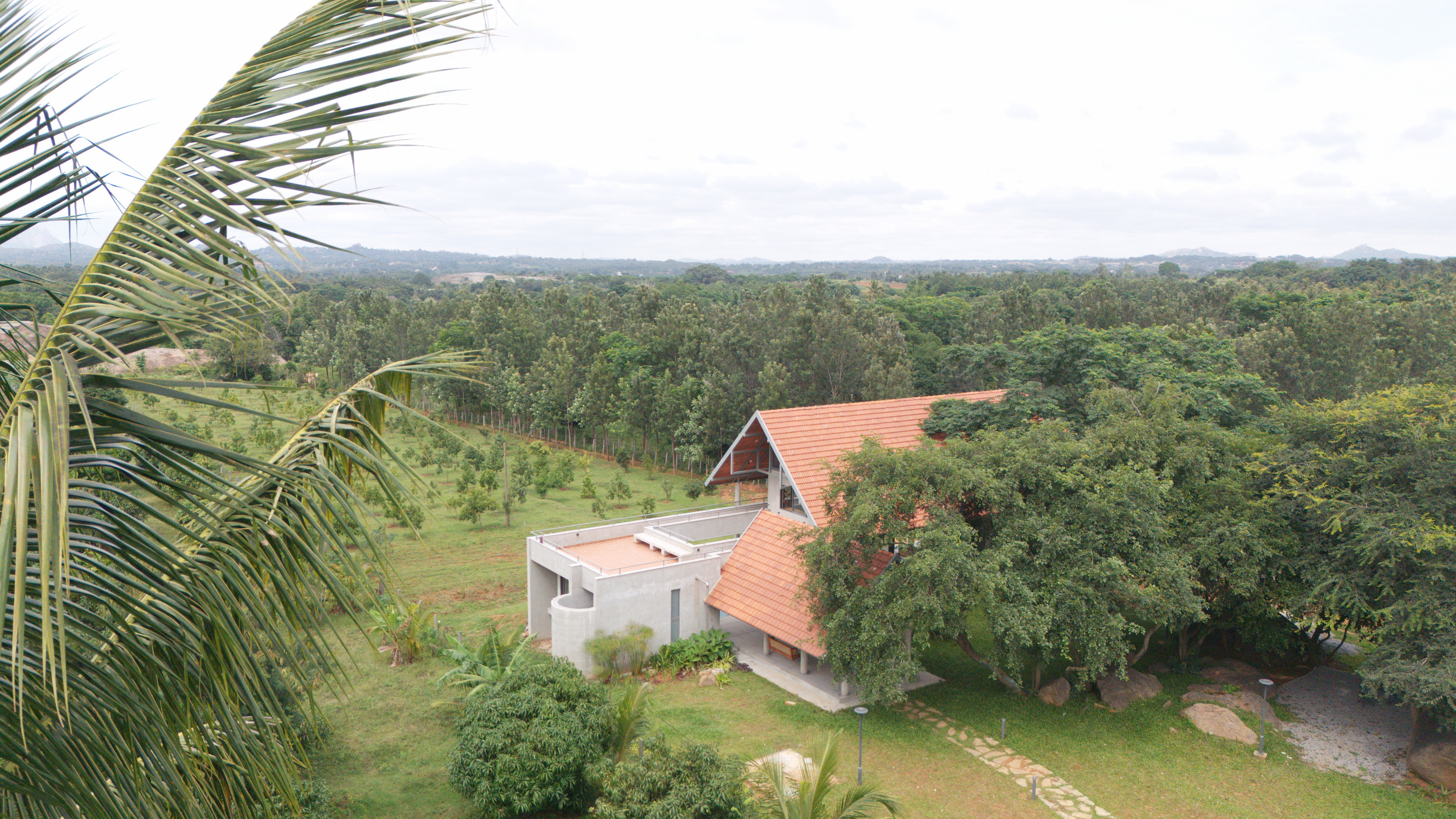 A refined Indian country residence reimagines the farmhouse
A refined Indian country residence reimagines the farmhouseSet among Karnataka’s rolling fields and forest, House by the Grove by Taliesyn Design & Architecture combines modern materials with an open approach to the elements
-
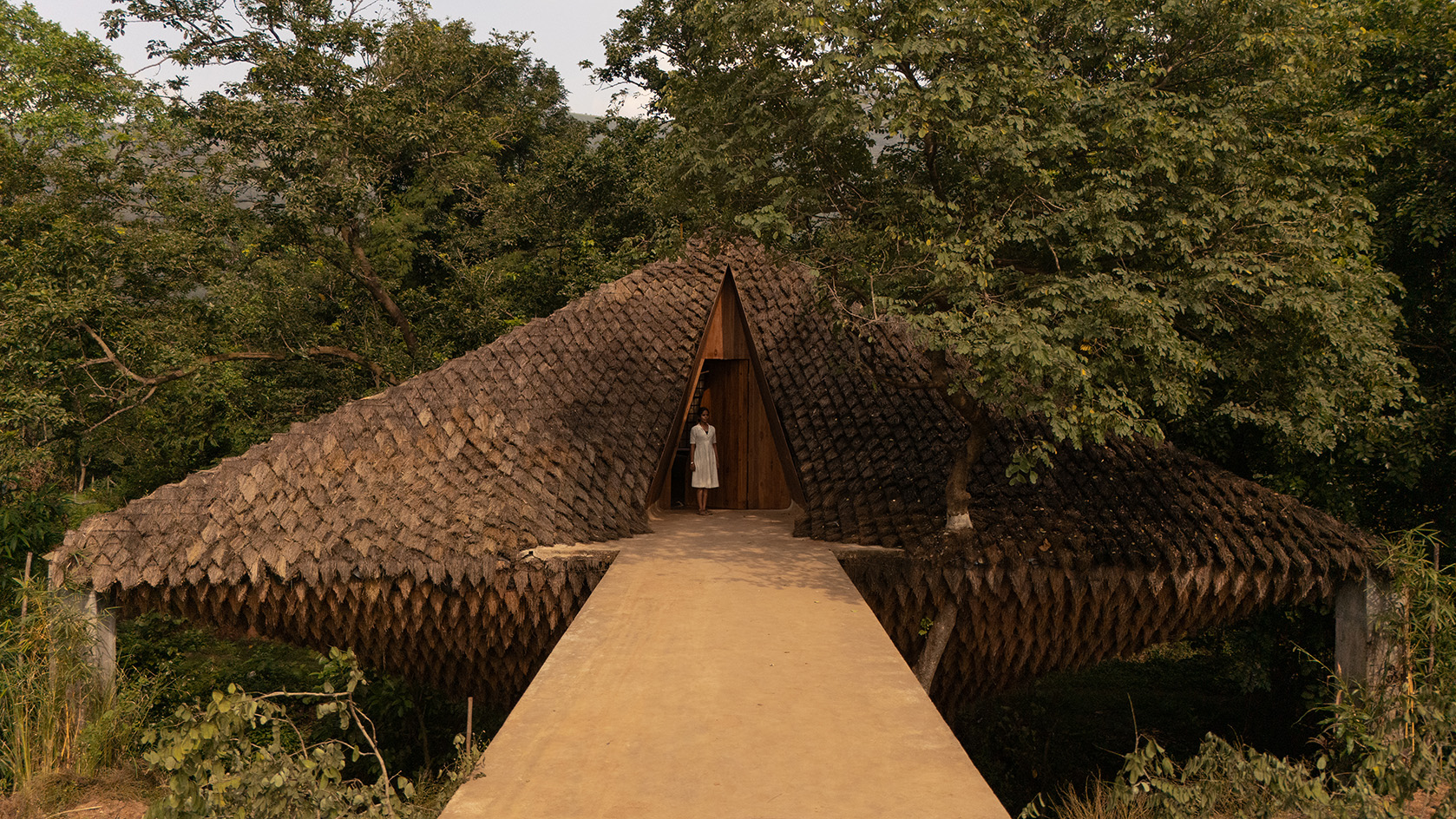 Half bridge, half home: Wallmakers’ latest project takes architecture to daring new heights
Half bridge, half home: Wallmakers’ latest project takes architecture to daring new heightsHovering above a forest stream in Maharashtra, Bridge House pushes the limits of engineering and eco-conscious design
-
 The Architecture Edit: Wallpaper’s houses of the month
The Architecture Edit: Wallpaper’s houses of the monthFrom Malibu beach pads to cosy cabins blanketed in snow, Wallpaper* has featured some incredible homes this month. We profile our favourites below
-
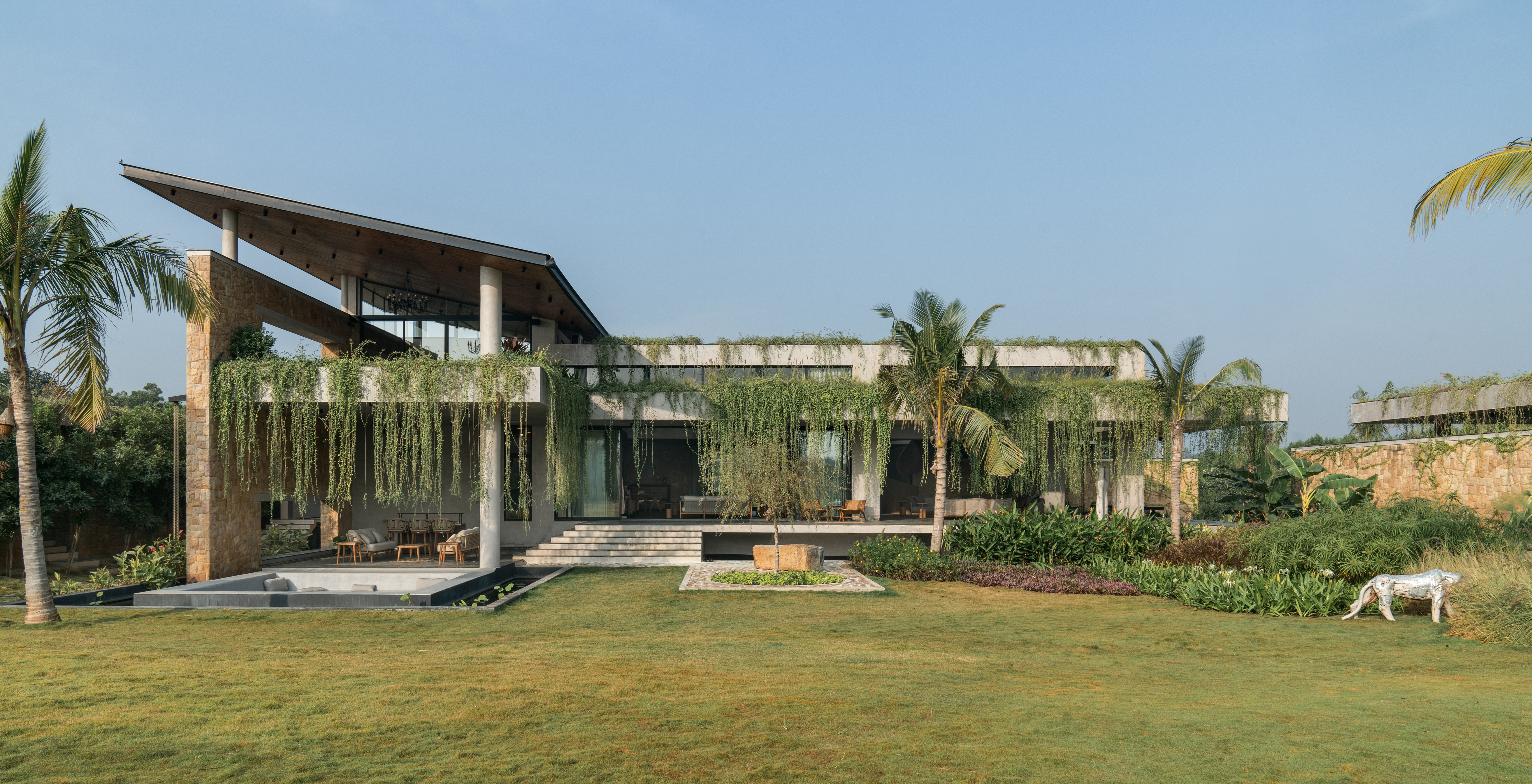 Cascading greenery softens the brutalist façade of this Hyderabad home
Cascading greenery softens the brutalist façade of this Hyderabad homeThe monolithic shell of this home evokes a familiar brutalist narrative, but designer 23 Degrees Design Shift softens the aesthetic by shrouding Antriya in lush planting
-
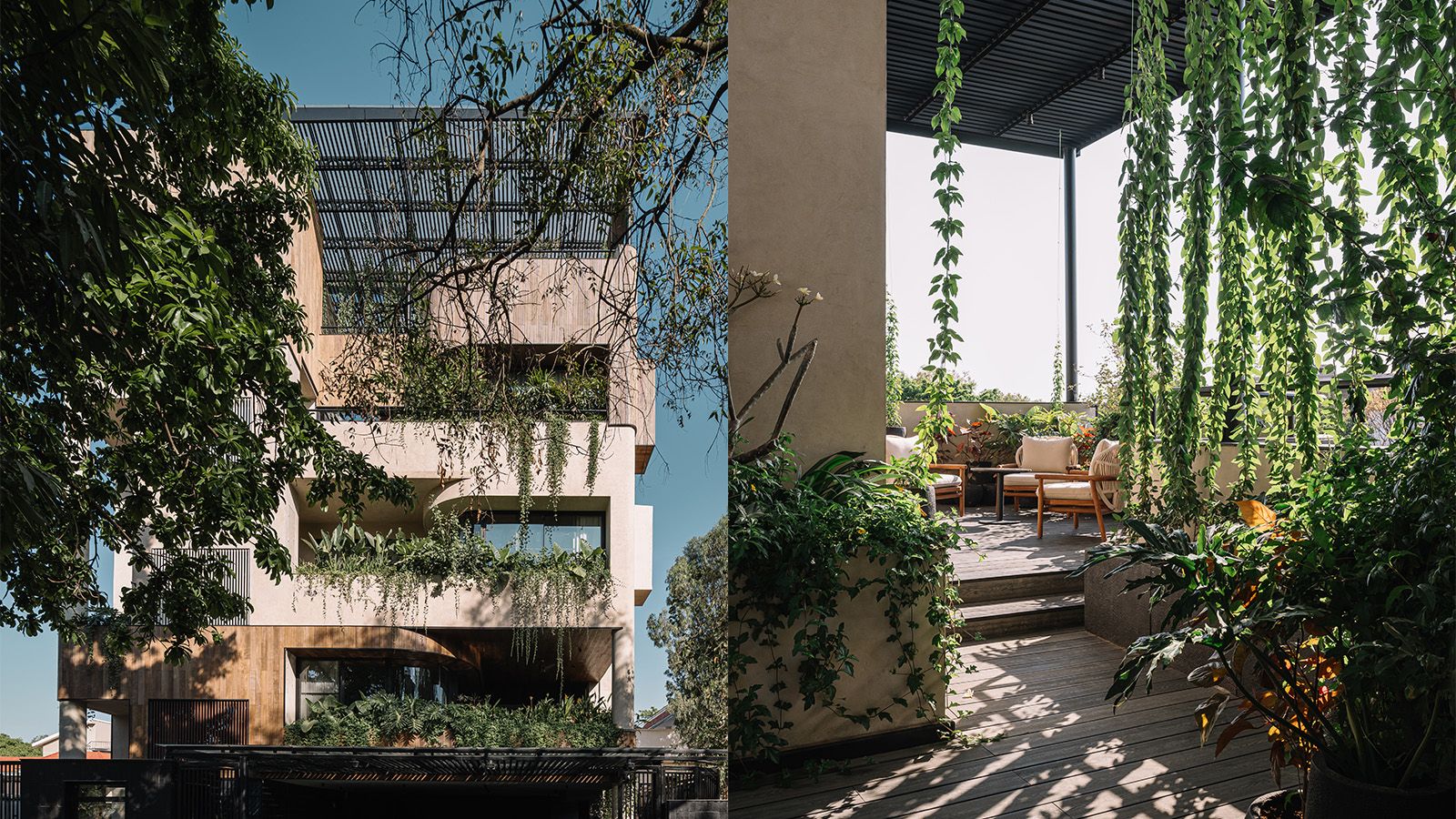 A lush Bengaluru villa is a home that acts as a vessel for nature
A lush Bengaluru villa is a home that acts as a vessel for natureWith this new Bengaluru villa, Purple Ink Studio wanted gardens tucked into the fabric of the home within this urban residence in India's 'Garden City'