Concrete synergy: a modern house where Brazil meets Australia
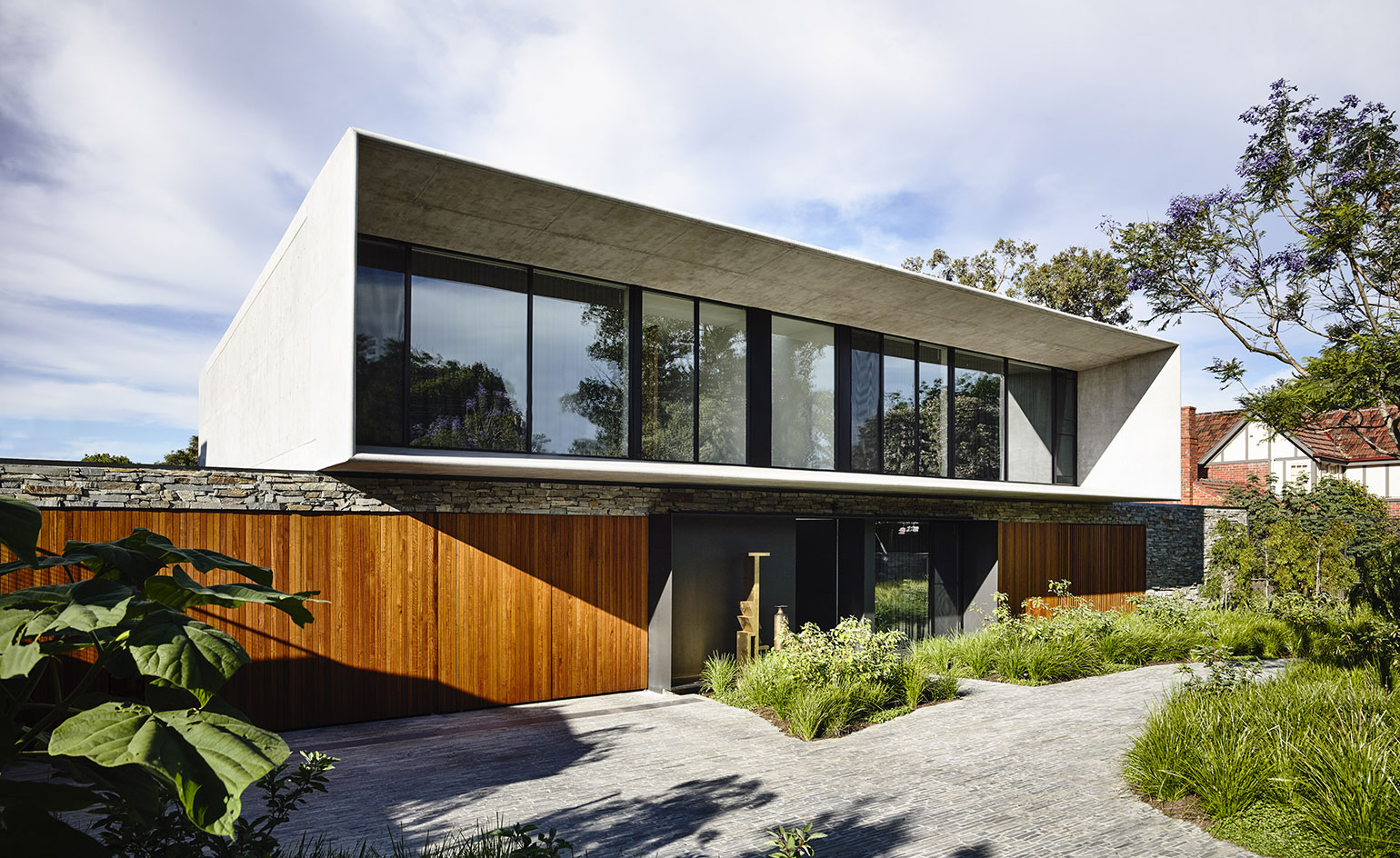
This Melbourne home, in the city's suburban Hampton neighbourhood, is the brainchild of Australian practice Matt Gibson Architecture + Design.
Aiming to create a strong relationship between indoors and outdoors living, taking his cue from the city's mild climate, Gibson designed the Concrete House as a sequence of spaces that balance efficiency and comfort, using 20th century references and modern details.
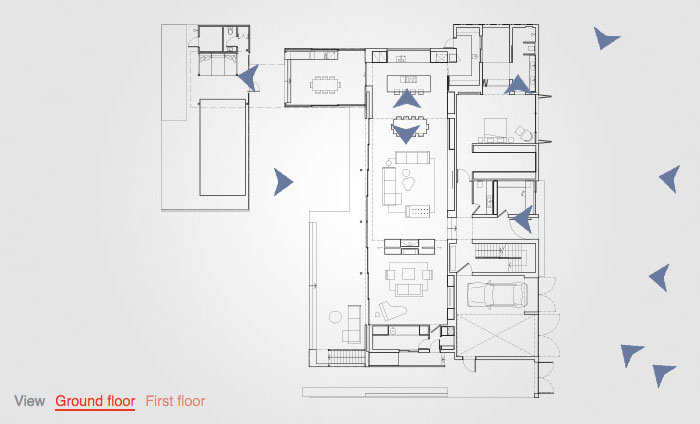
The client's brief outlined a home that could act both as space for entertainment and a sanctuary; the architect responded by drawing inspiration from Brazilian modernism, a strand of mid-century Modern that works heavily with local, warm climate and employs calming, bright and airy spaces, matched by sweeping clean lines and striking interiors.
The architect and his team kept common areas clean and generous, using rich brown timber and concrete. Large openings bring sunlight deep into the house. On the top level, the concrete structure frames a strip opening that allows long views, acting as a kind of 'periscope' for the house.
The program spans three levels: all the common and entertainment areas, as well as the master bedroom, are located on the ground floor. The house's first floor plays host to three further bedrooms and a more private sitting room for the owners. A car park is placed in the basement.
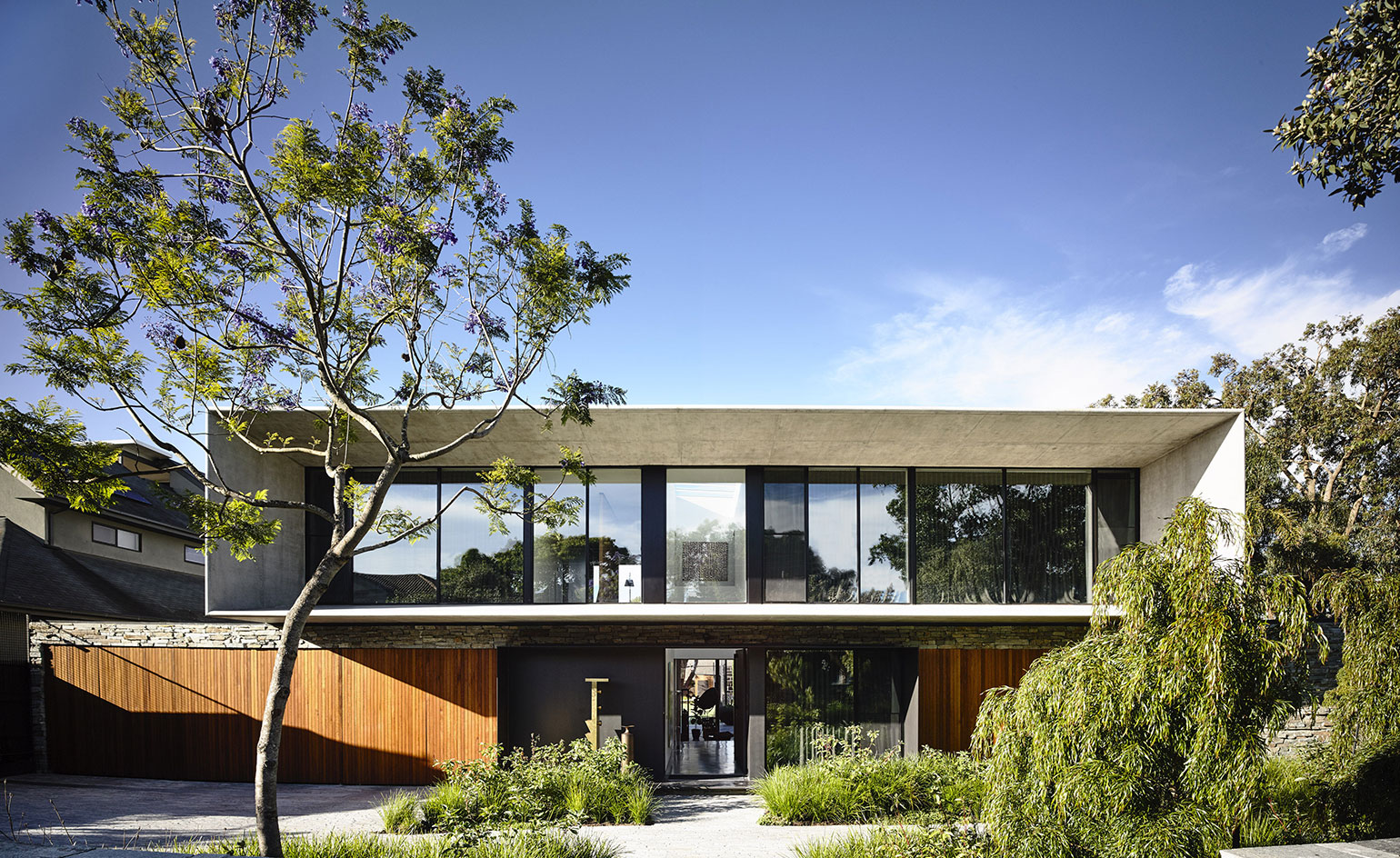
As its name suggests, Concrete House is inspired by classic concrete Modern architecture, especially Brazilian designs of the 20th century
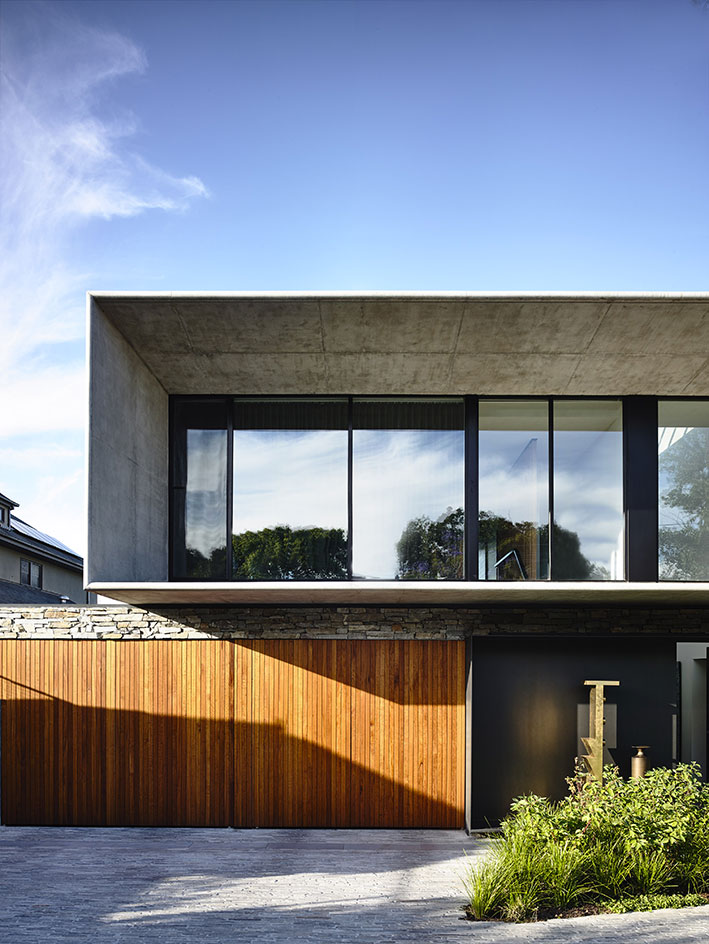
This was combined with the owner's desire to create a home, where indoors and outdoors exist in perfect harmony
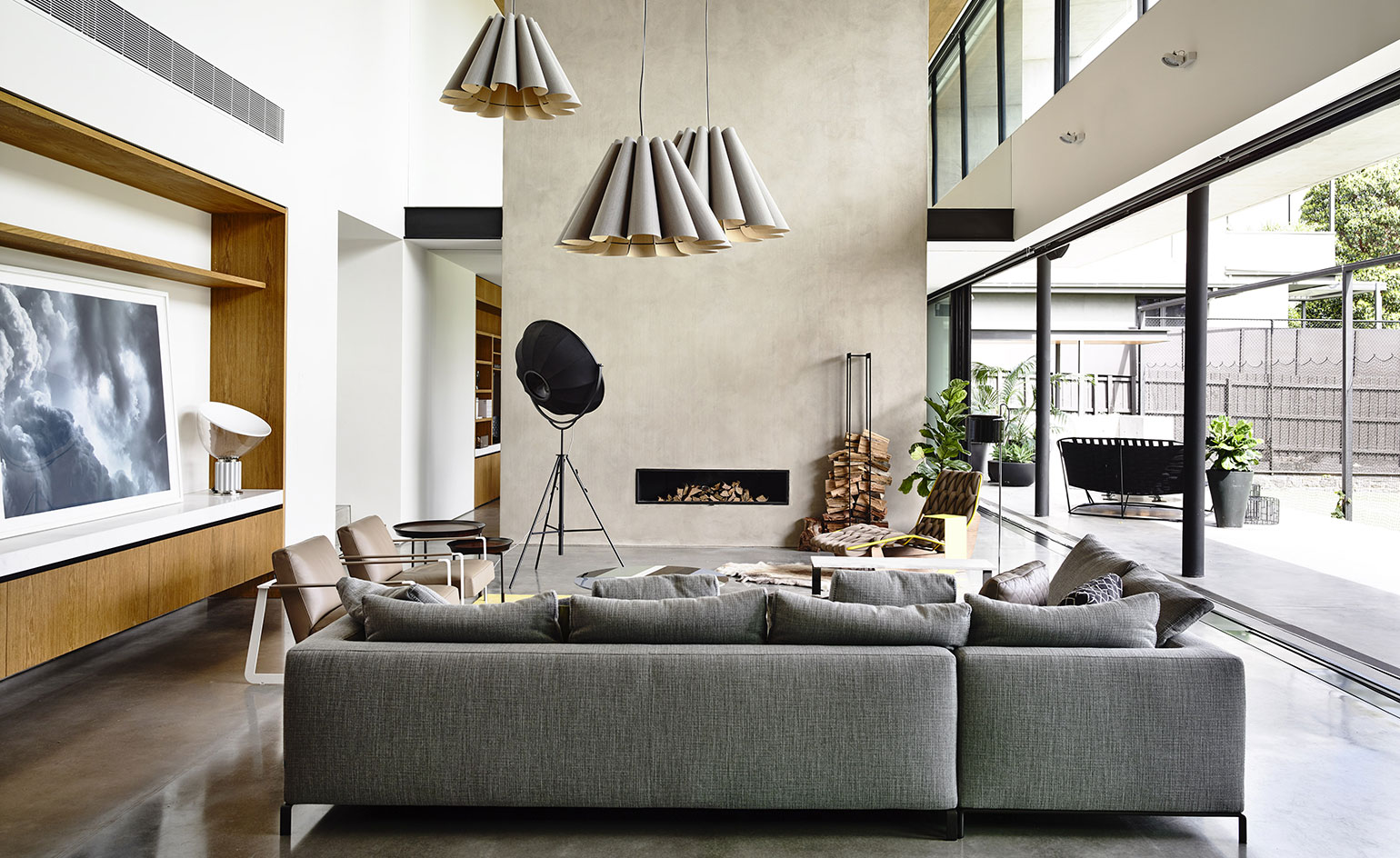
The owner asked for a house that would act both as a beautiful space for entertaining, but also a sanctuary to relax and unwind
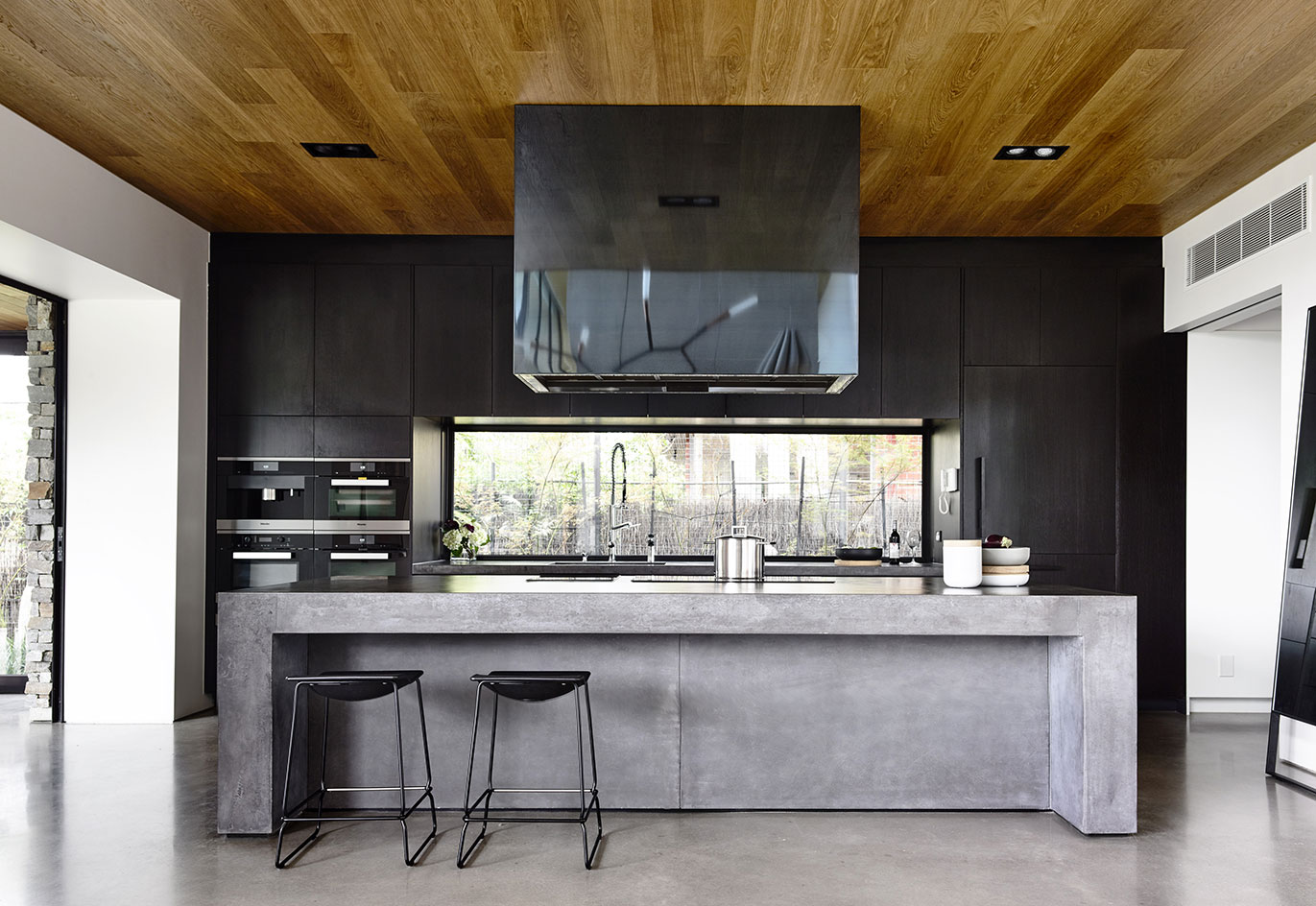
Common areas were kept clean and airy - at places spanning a double height
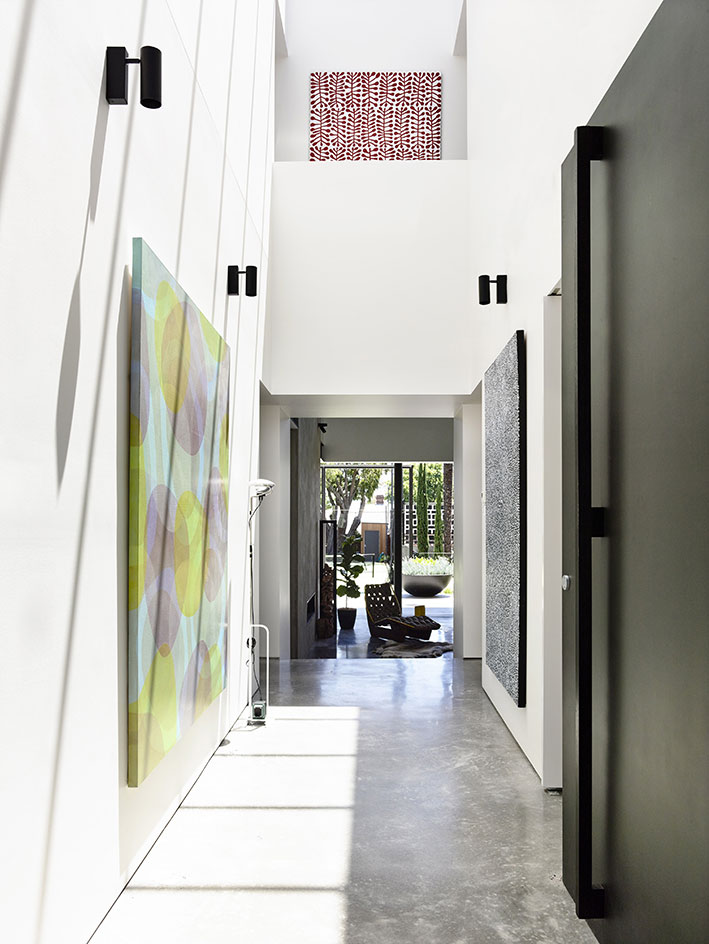
All the common and entertainment areas, as well as the master bedroom are located on the ground floor
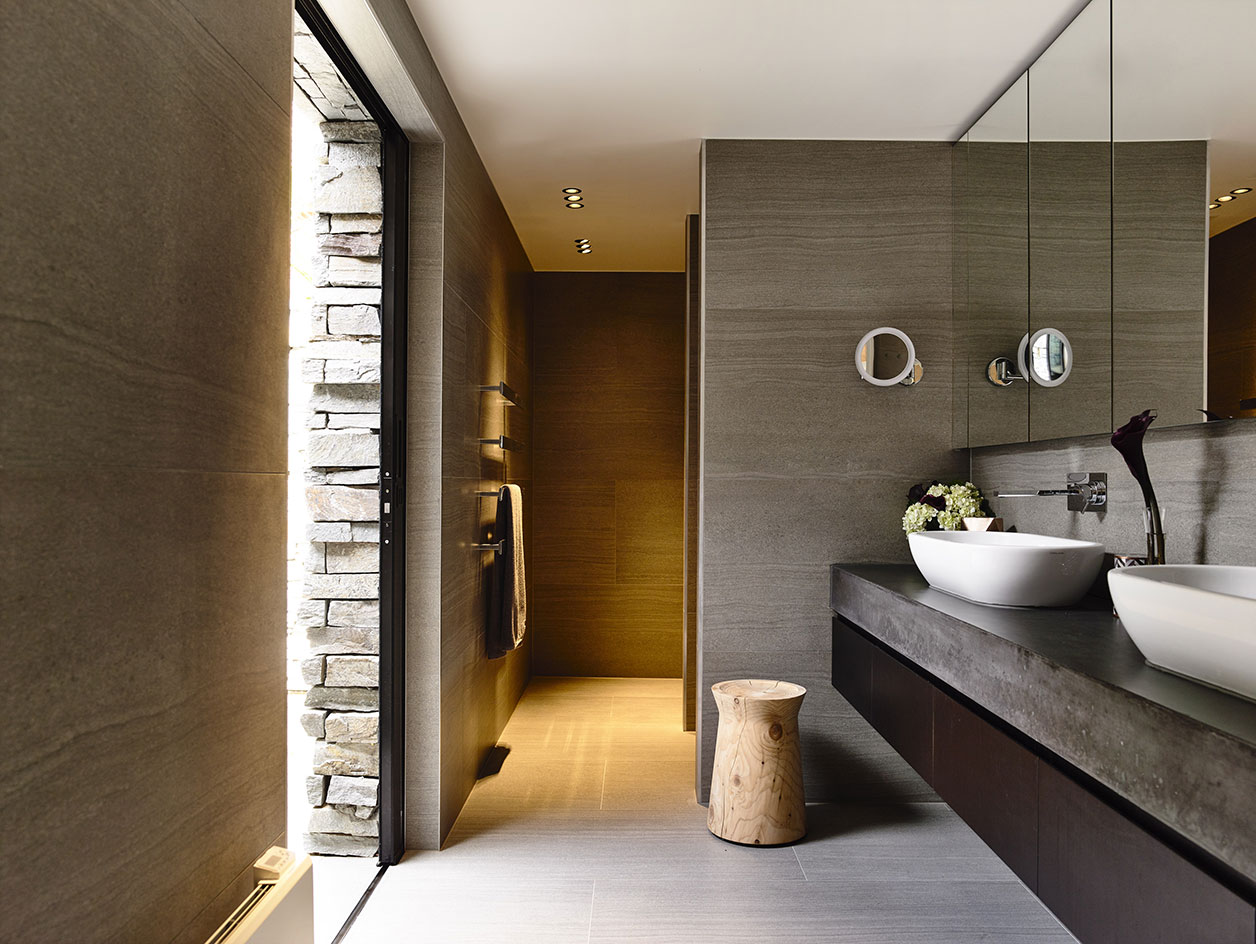
The first floor plays host to three further bedrooms...
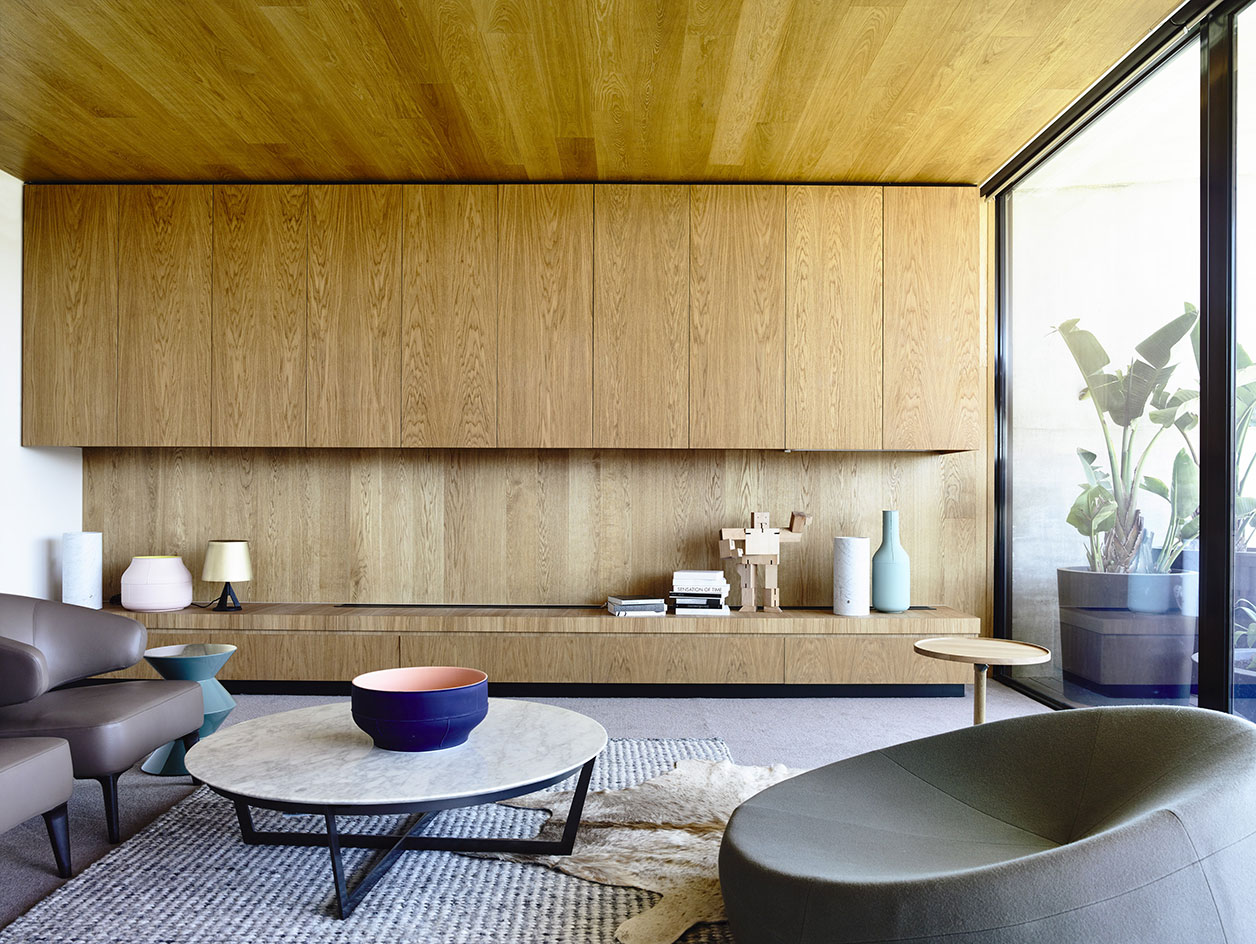
...and a more private sitting room for the owners
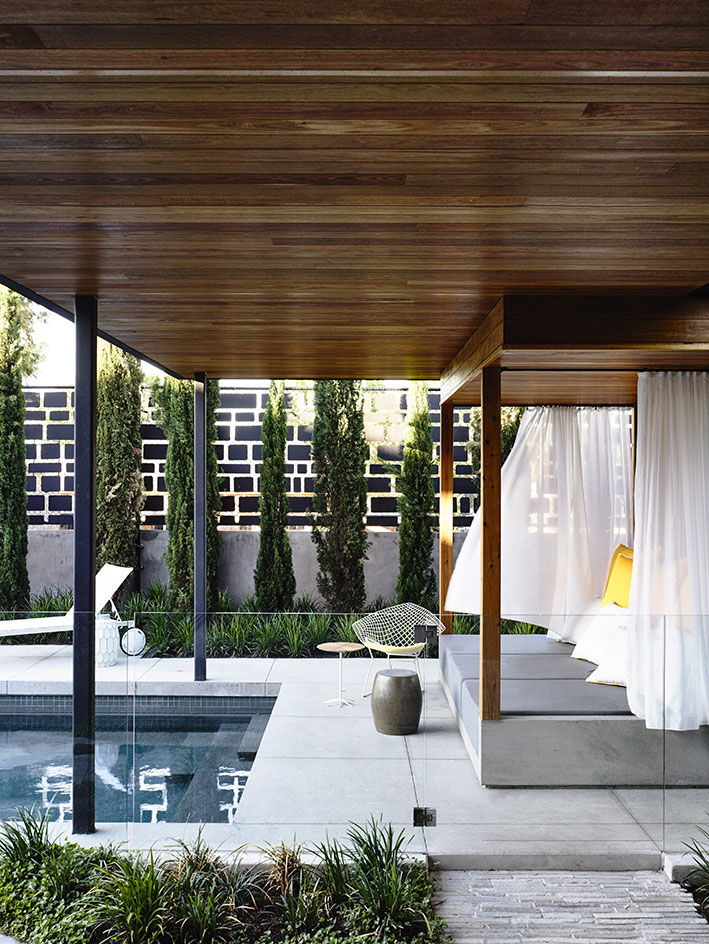
The house’s welcoming balance of timbers and rich grey concrete continues outside, by the pool
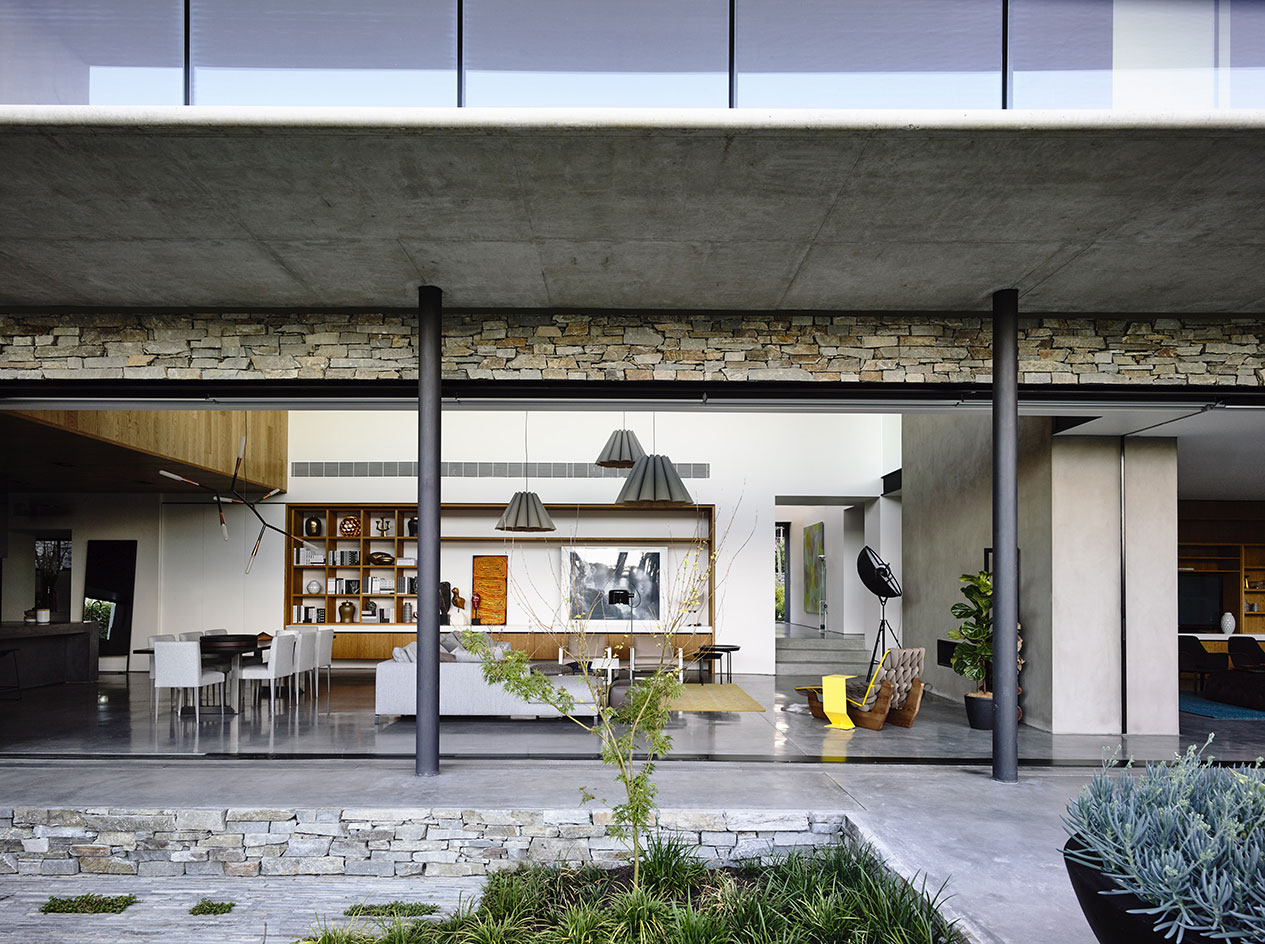
Some of the common areas in the house open up completely and can become one with the garden
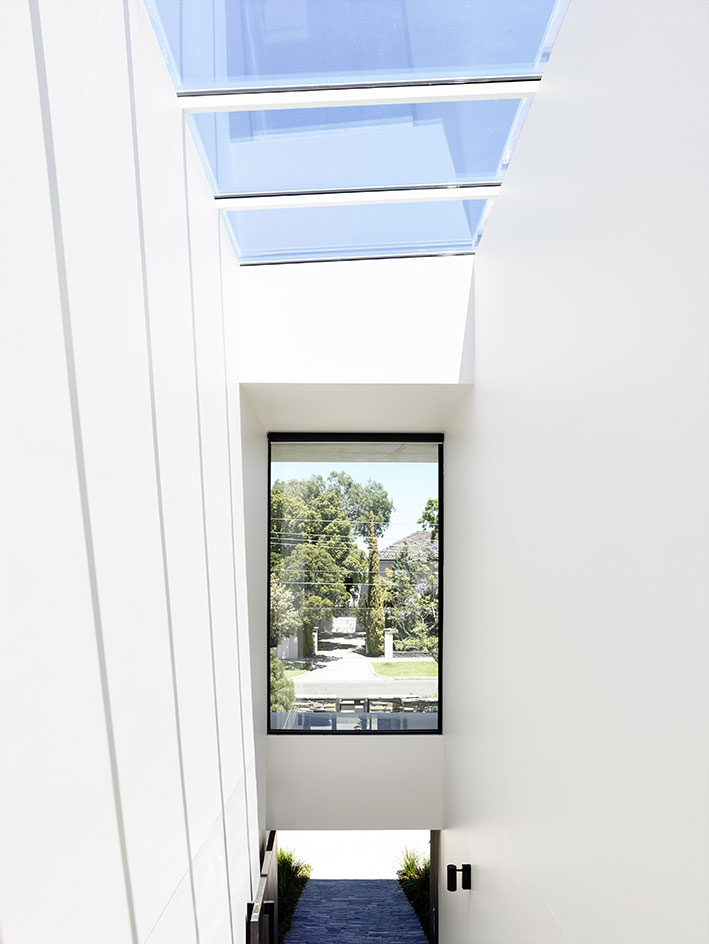
The levels are linked by clever and bright circulation spaces, connecting the top, through to the basement level, where the car parking space is
INFORMATION
For more information on Matt Gibson visit the architect’s website
Receive our daily digest of inspiration, escapism and design stories from around the world direct to your inbox.
Ellie Stathaki is the Architecture & Environment Director at Wallpaper*. She trained as an architect at the Aristotle University of Thessaloniki in Greece and studied architectural history at the Bartlett in London. Now an established journalist, she has been a member of the Wallpaper* team since 2006, visiting buildings across the globe and interviewing leading architects such as Tadao Ando and Rem Koolhaas. Ellie has also taken part in judging panels, moderated events, curated shows and contributed in books, such as The Contemporary House (Thames & Hudson, 2018), Glenn Sestig Architecture Diary (2020) and House London (2022).
-
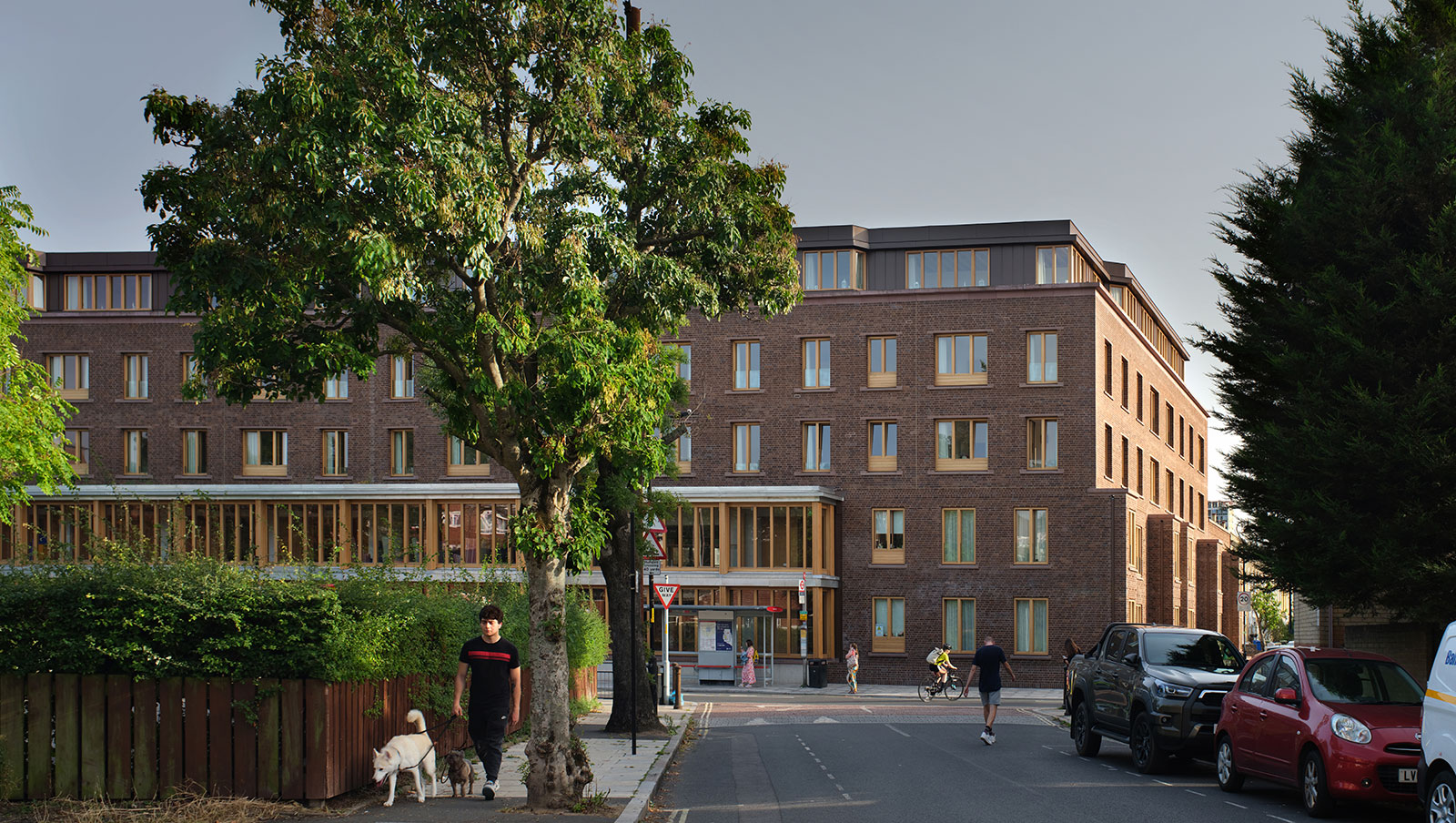 RIBA Stirling Prize 2025 winner is ‘a radical reimagining of later living’
RIBA Stirling Prize 2025 winner is ‘a radical reimagining of later living’Appleby Blue Almshouse wins the RIBA Stirling Prize 2025, crowning the social housing complex for over-65s by Witherford Watson Mann Architects, the best building of the year
-
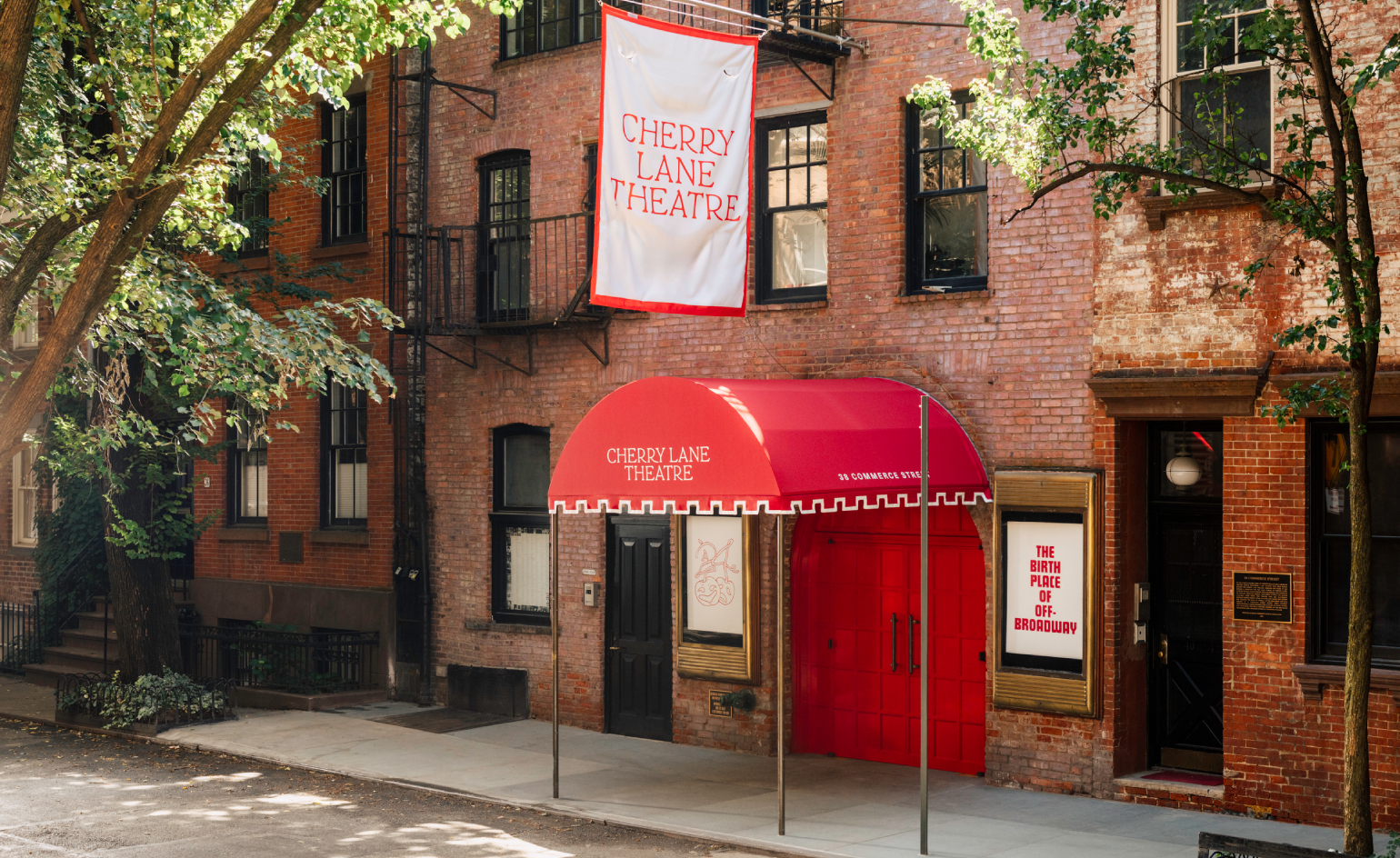 A24 just opened a restaurant in New York, and no one knows it exists
A24 just opened a restaurant in New York, and no one knows it existsHidden in the West Village, Wild Cherry pairs a moody, arthouse sensibility with a supper-style menu devised by the team behind Frenchette
-
 Yinka Ilori’s new foundation is dedicated to play and joy: ‘Play gave me freedom to dream’
Yinka Ilori’s new foundation is dedicated to play and joy: ‘Play gave me freedom to dream’Today, artist and designer Yinka Ilori announced the launch of a non-profit organisation that debuts with a playscape in Nigeria
-
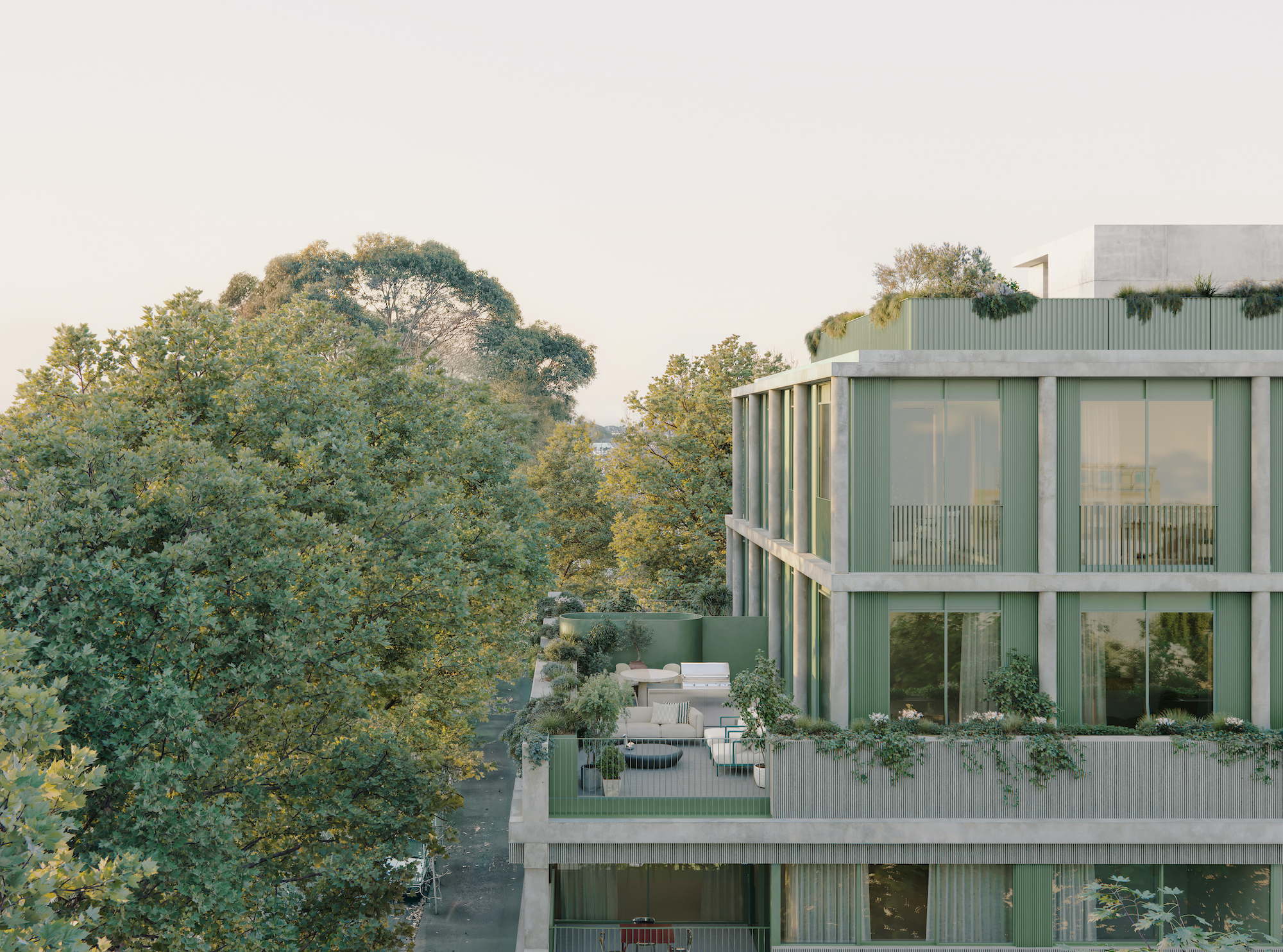 Neometro is the Australian developer creating homes its founders ‘would be happy living in’
Neometro is the Australian developer creating homes its founders ‘would be happy living in’The company has spent 40 years challenging industry norms, building design-focused apartment buildings and townhouses; a new book shares its stories and lessons learned
-
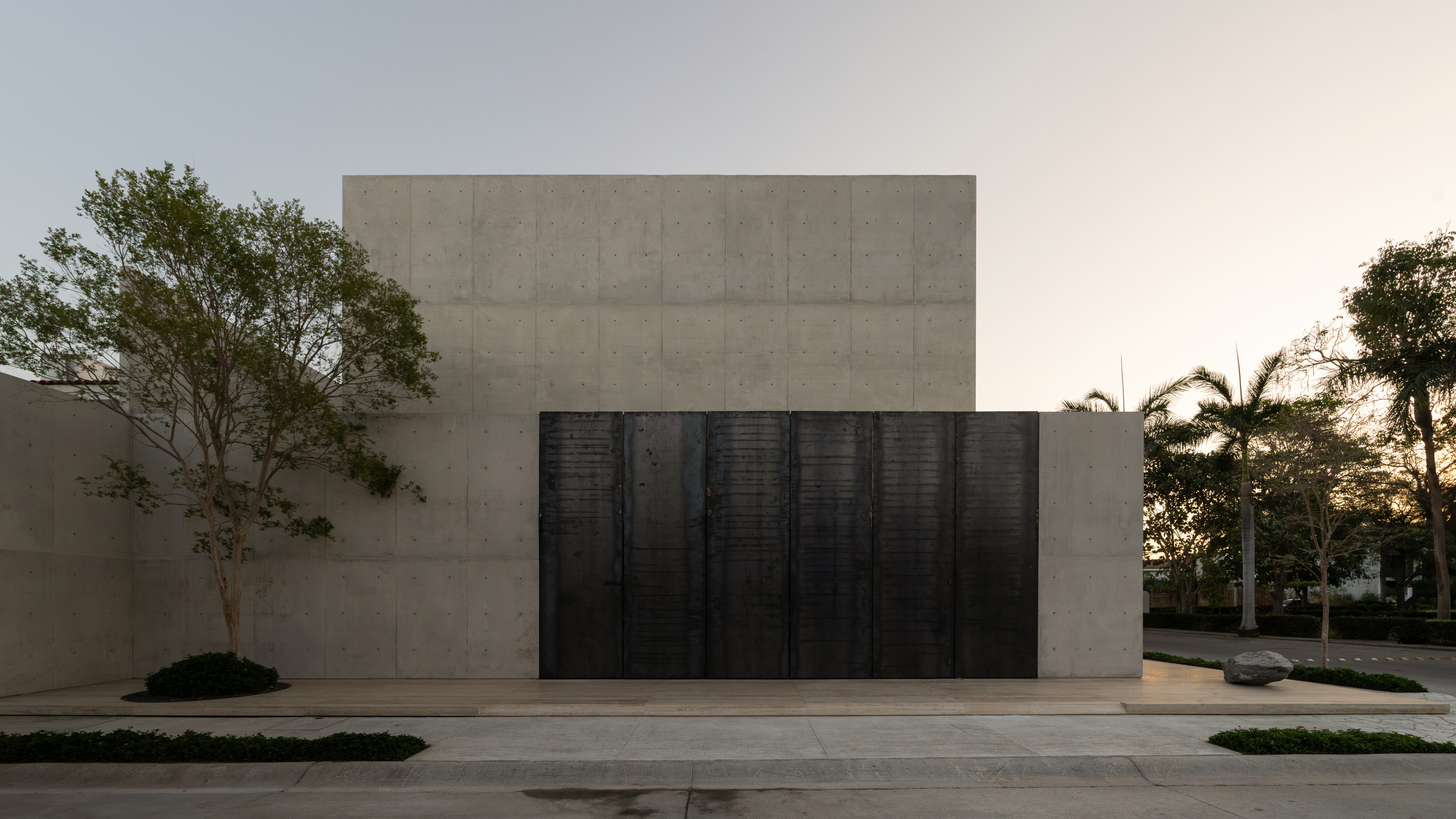 A beautifully crafted concrete family house in a Mexican suburb is a contemplative oasis
A beautifully crafted concrete family house in a Mexican suburb is a contemplative oasisHW Studio have shaped a private house from raw concrete, eschewing Brutalist forms in favour of soft light, enclosed spaces and delicate geometries
-
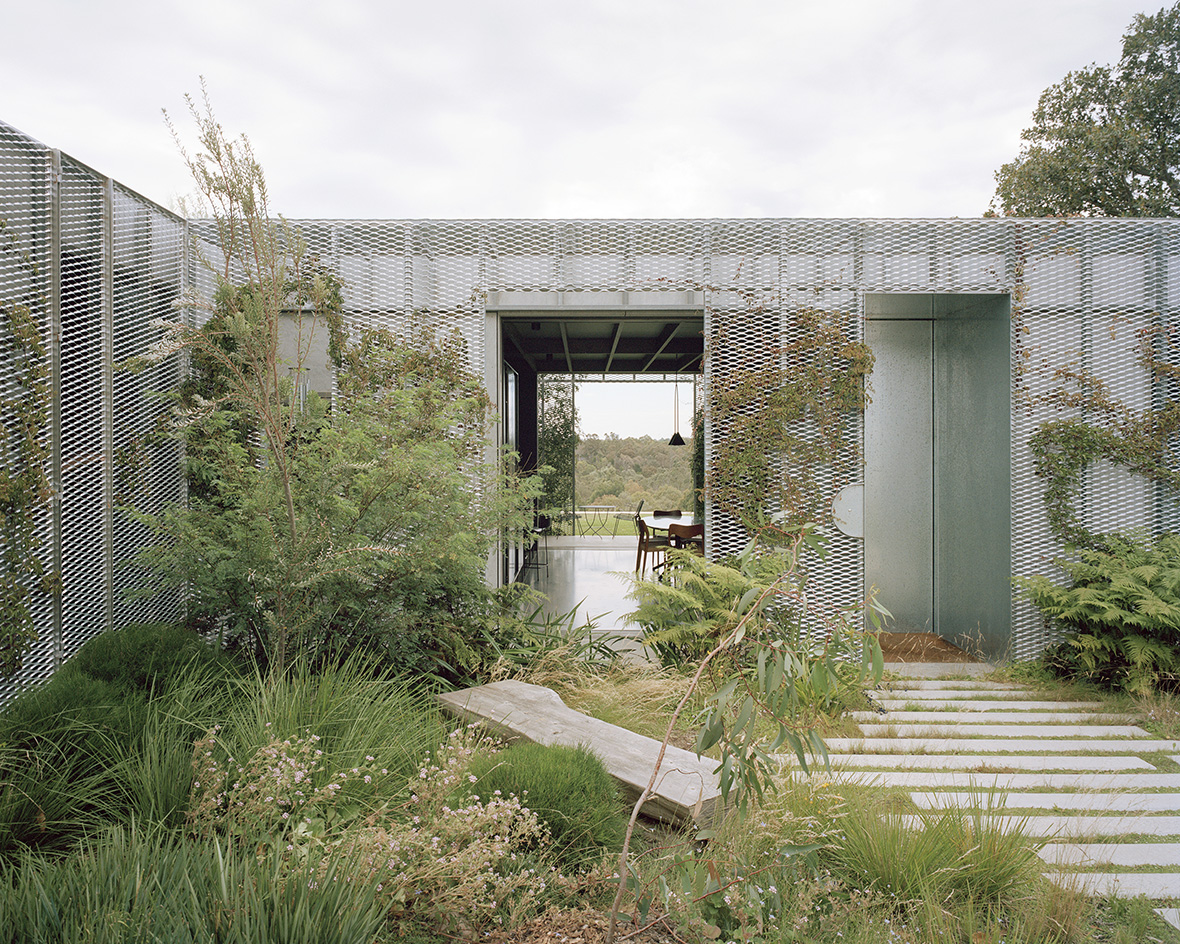 The Melbourne studio rewilding cities through digital-driven landscape design
The Melbourne studio rewilding cities through digital-driven landscape design‘There's a lack of control that we welcome as designers,’ say Melbourne-based landscape architects Emergent Studios
-
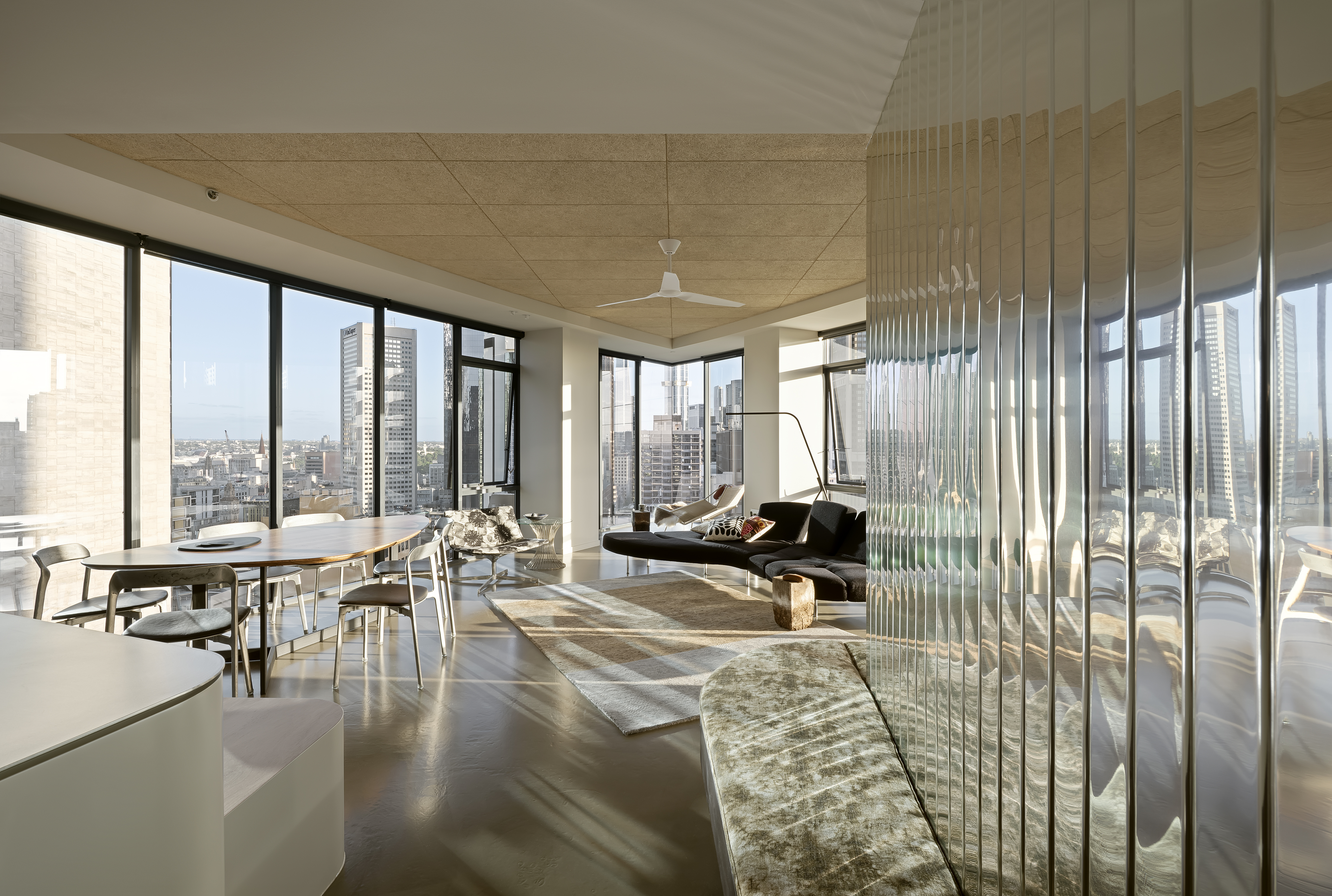 A Republic Tower apartment refresh breathes new life to a Melbourne classic
A Republic Tower apartment refresh breathes new life to a Melbourne classicLocal studio Multiplicity's refresh signals a new turn for an iconic Melbourne landmark
-
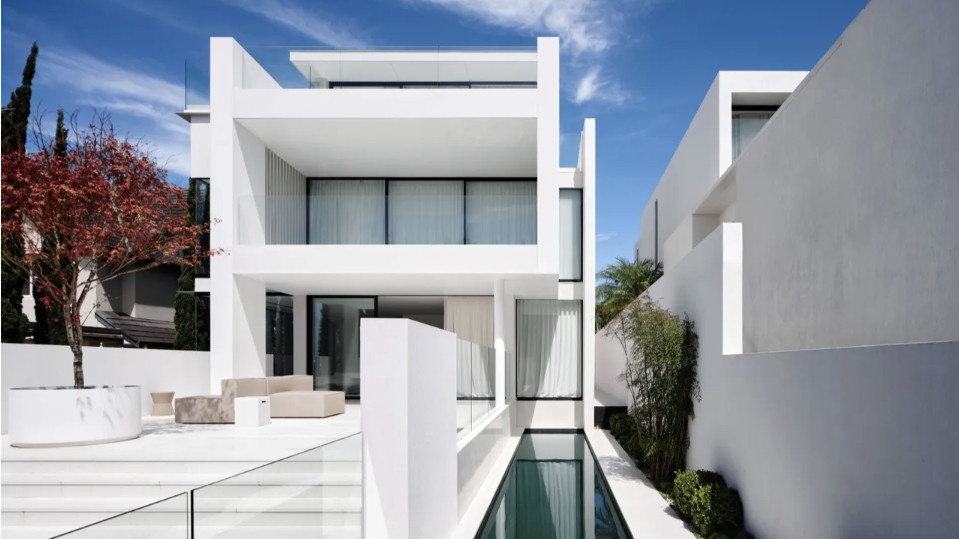 A Japanese maple adds quaint charm to a crisp, white house in Sydney
A Japanese maple adds quaint charm to a crisp, white house in SydneyBellevue Hill, a white house by Mathieson Architects, is a calm retreat layered with minimalism and sophistication
-
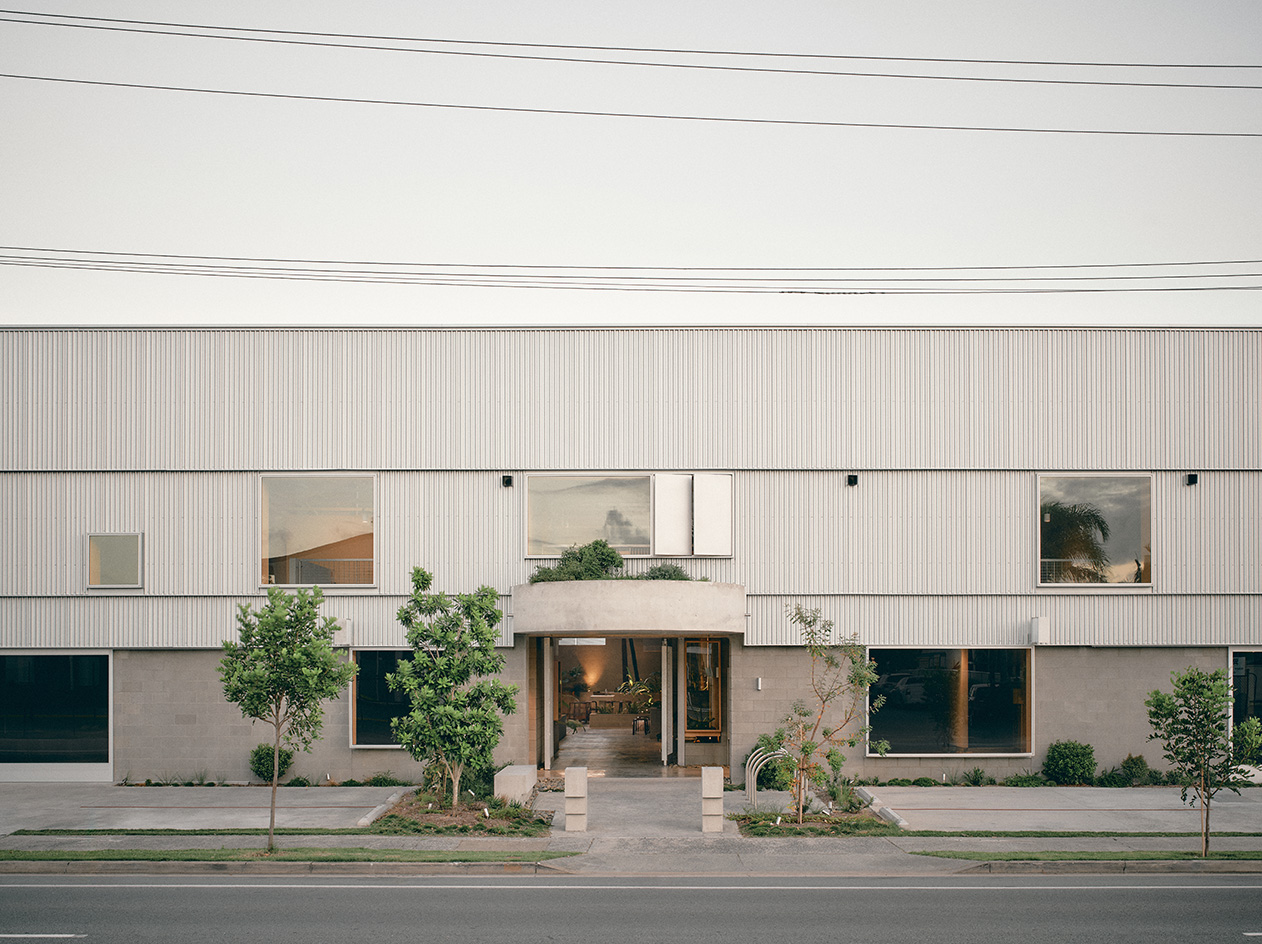 A redesigned warehouse complex taps into nostalgia in Queensland
A redesigned warehouse complex taps into nostalgia in QueenslandA warehouse in Queensland has been transformed from neglected industrial sheds to a vibrant community hub by architect Jared Webb, drawing on the typology's nostalgic feel
-
 Australian bathhouse ‘About Time’ bridges softness and brutalism
Australian bathhouse ‘About Time’ bridges softness and brutalism‘About Time’, an Australian bathhouse designed by Goss Studio, balances brutalist architecture and the softness of natural patina in a Japanese-inspired wellness hub
-
 The humble glass block shines brightly again in this Melbourne apartment building
The humble glass block shines brightly again in this Melbourne apartment buildingThanks to its striking glass block panels, Splinter Society’s Newburgh Light House in Melbourne turns into a beacon of light at night