Shadow play: Estudio Galera’s latest residential offering seems to float among trees
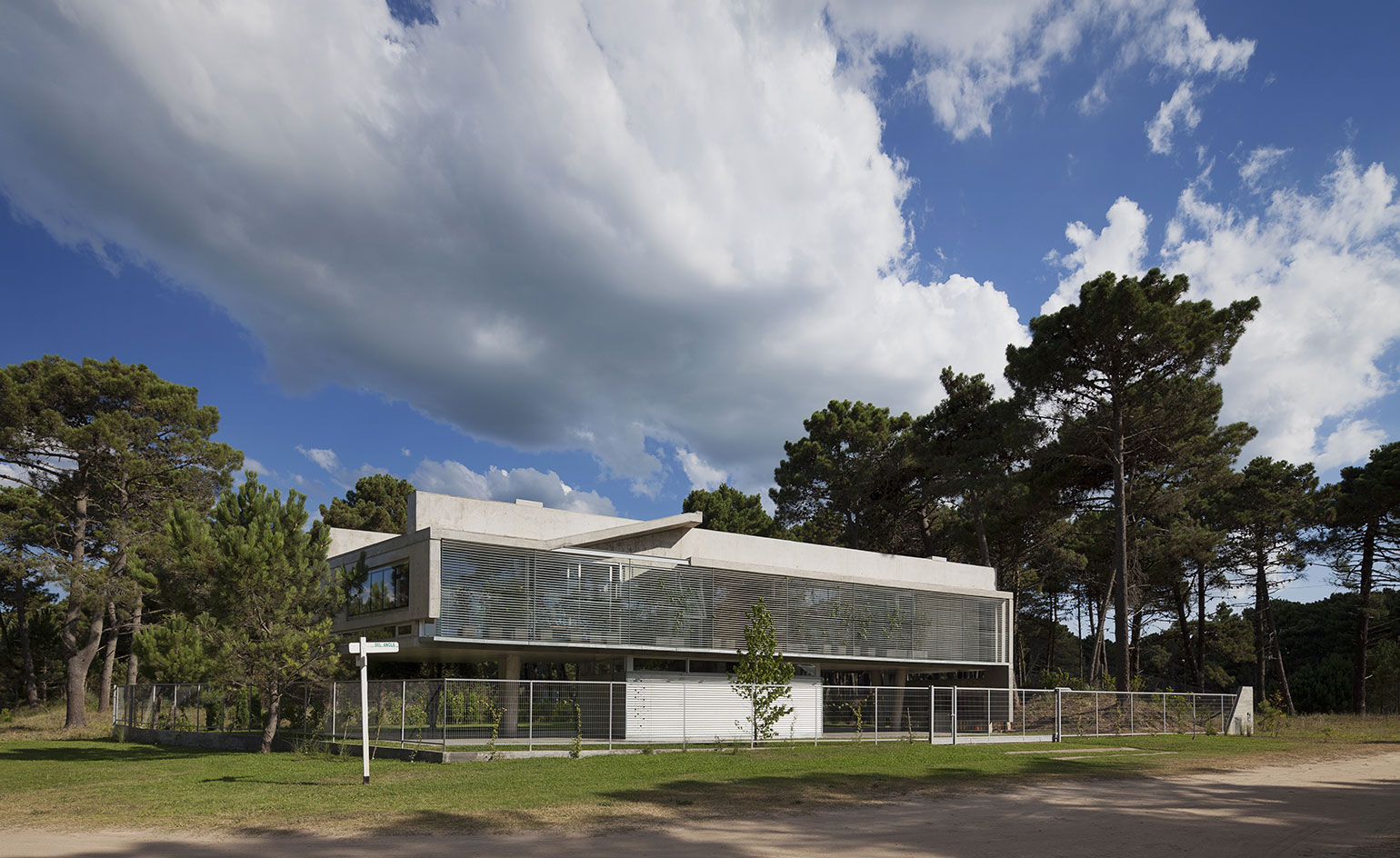
Casa Alamos, Architects Estudio Galera latest residential build, is nestled within the picturesque seaside town of Pinamar, Argentina. Sitting on a lot of just over 900 sq m, the home’s concrete form and ‘floating’ main body makes a strong visual statement against its lustrous natural surroundings.
Ariel Galera, the studio's head, says that feelings of 'living, feeling, growing and enjoyment' were within the main themes that inspired him for the design. His approach comes alive in the property's many playful details. Bold use of materials, interplay between light and shadow, and creative use of space, showcases the architects’ ability to have fun, while creating a top quality, highly functional family home.
The house appears to float above ground, and lifting it might make for a striking move but it was far from merely an aesthetic choice. ‘Making the house float over the terrain was the key action that makes sense to the house’, says Galera explaining that the absence of a ground floor helps create a sheltered outdoor area, which the whole family can enjoy to relax and entertain friends.
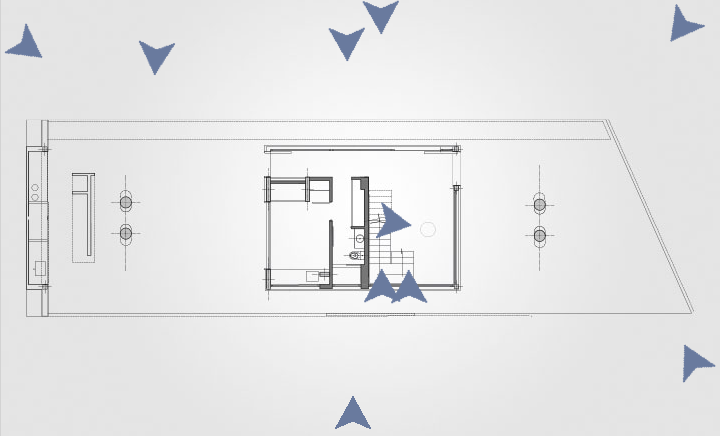
The minimalist ground floor provides the main access to the upper levels, also linking the house to the garden. Climbing towards the first floor, glimpses of the surrounding pines are visible through the breaks within the stairwell's concrete. The spectacular views of the surrounding nature only fully unfold when reaching the house’s main living area. Towards the rear of the property lies the spacious master bedroom, accompanied by an en suite bathroom and an extending room divider that can create a separate playroom for the children when needed.
Light plays a pivotal role in the design. The architects studied the effect of the changes of light in each season; this informed the design in different parts of the house. Different visual elements were added to celebrate these changes, such as iron slabs with rectangular perforations that cast playful shadows within.
Concrete is the project's material protagonist. Polished concrete floors offset the rough textured concrete walls and are a welcome contrast to the home’s warm wooden tones and sporadic flashes of marble. The addition of expanded polystyrene within the walls, cleverly helps regulate the structure's internal temperature throughout the winter and summer months.
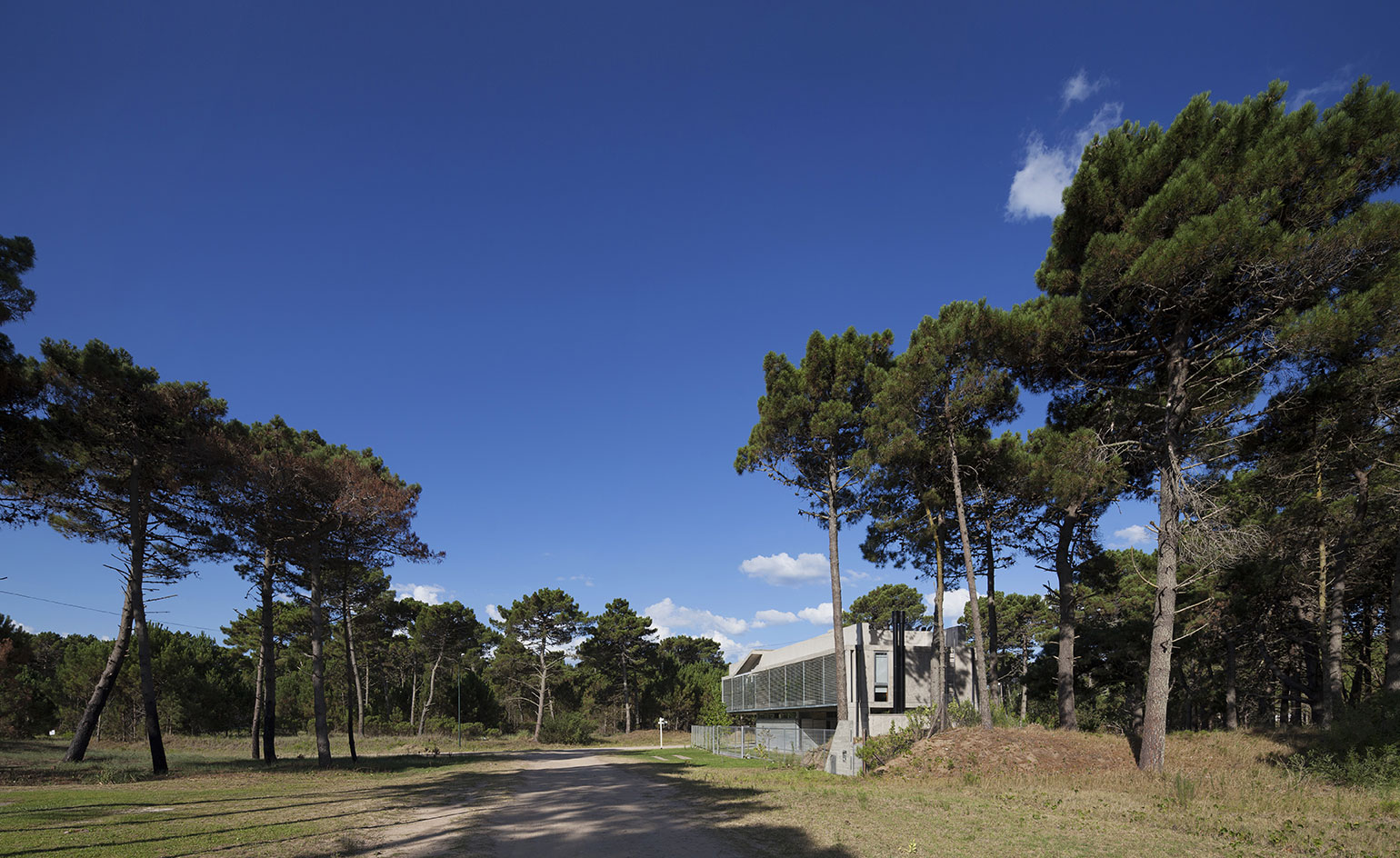
The house, which sits on a lot of over 900 sq m, features concrete and floor to ceiling windows. Its main body ‘floats’ above ground supported by cantilevered beams
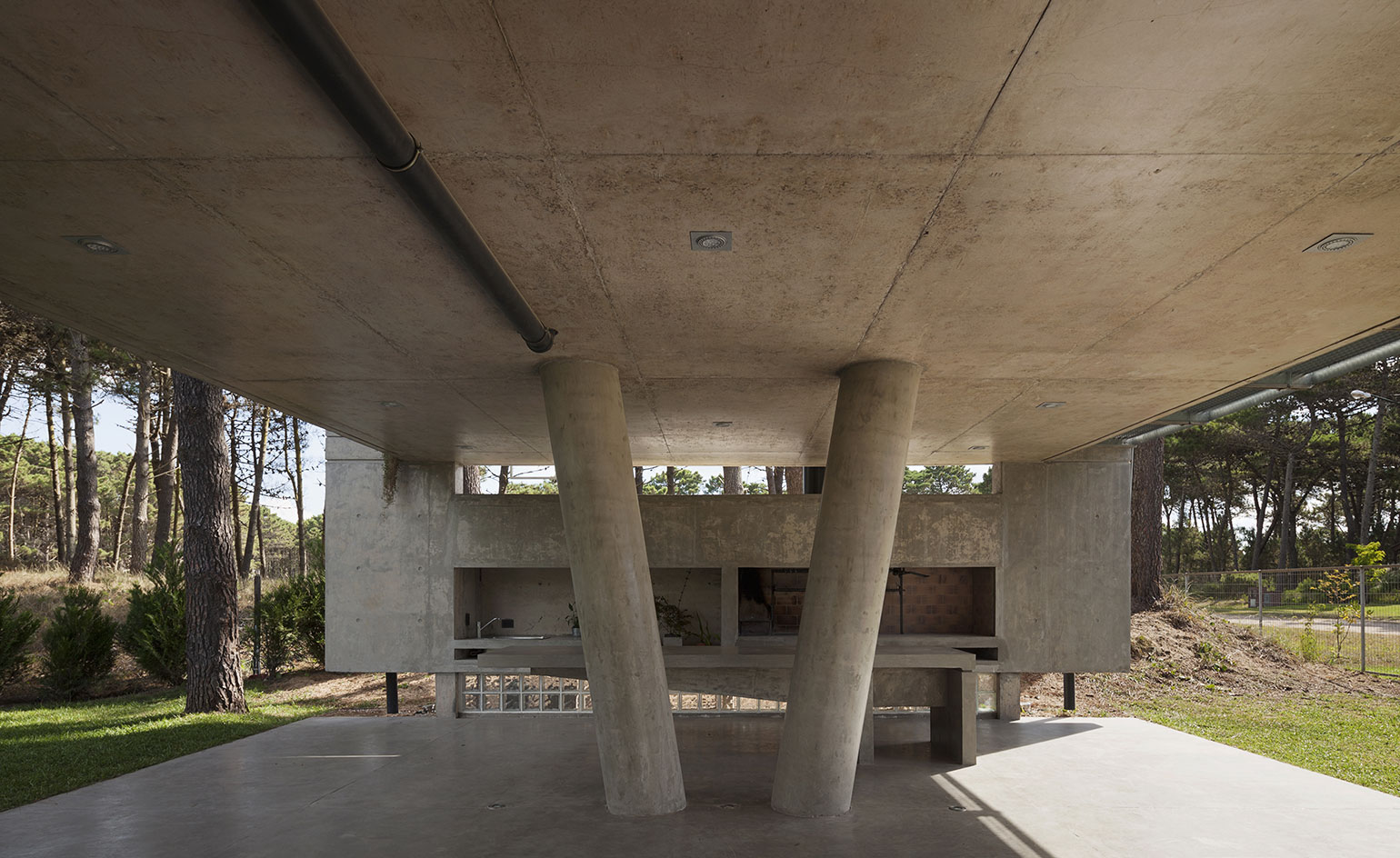
This ’lift’ allows the creation of an outdoor area on the ground level. This space, sheltered from the elements, can be used by the family to relax and entertain friends
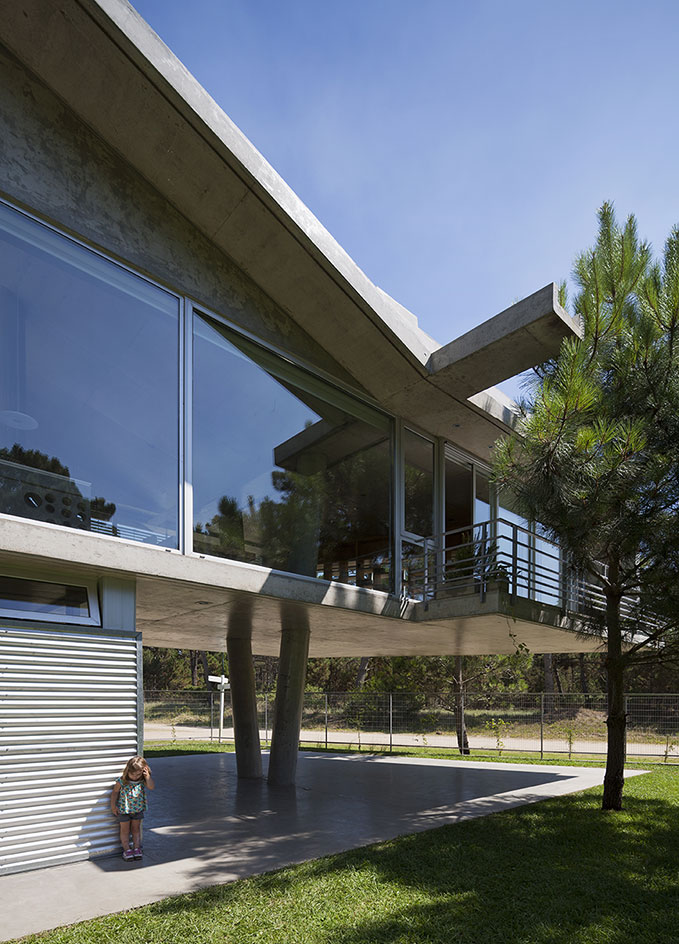
The ground floor is also home to the 50 sq m entrance hall, which provides access to the upper floors of the property
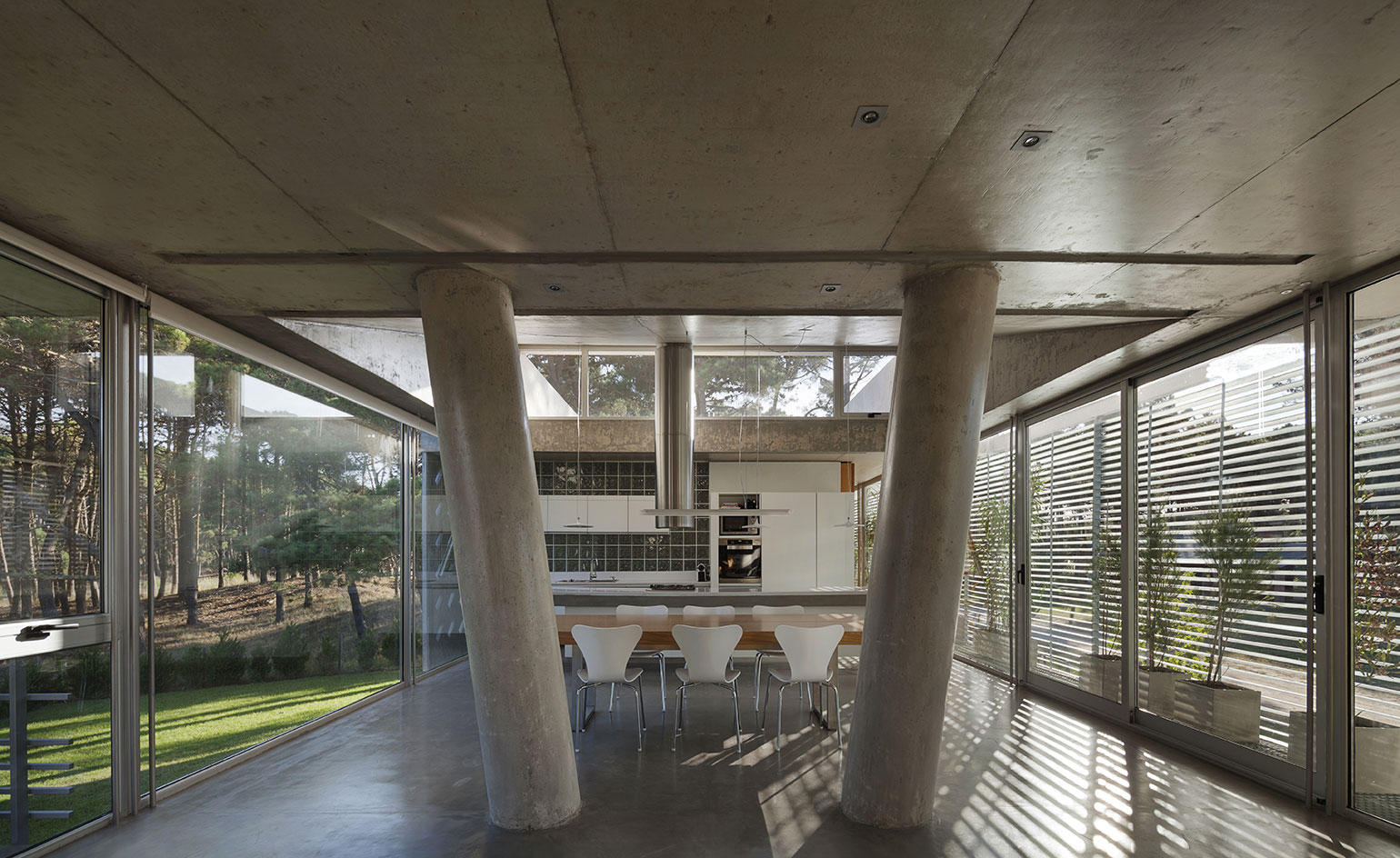
The house’s inspiration stems from feelings of ’living, feeling, growing and enjoyment’, says the architect
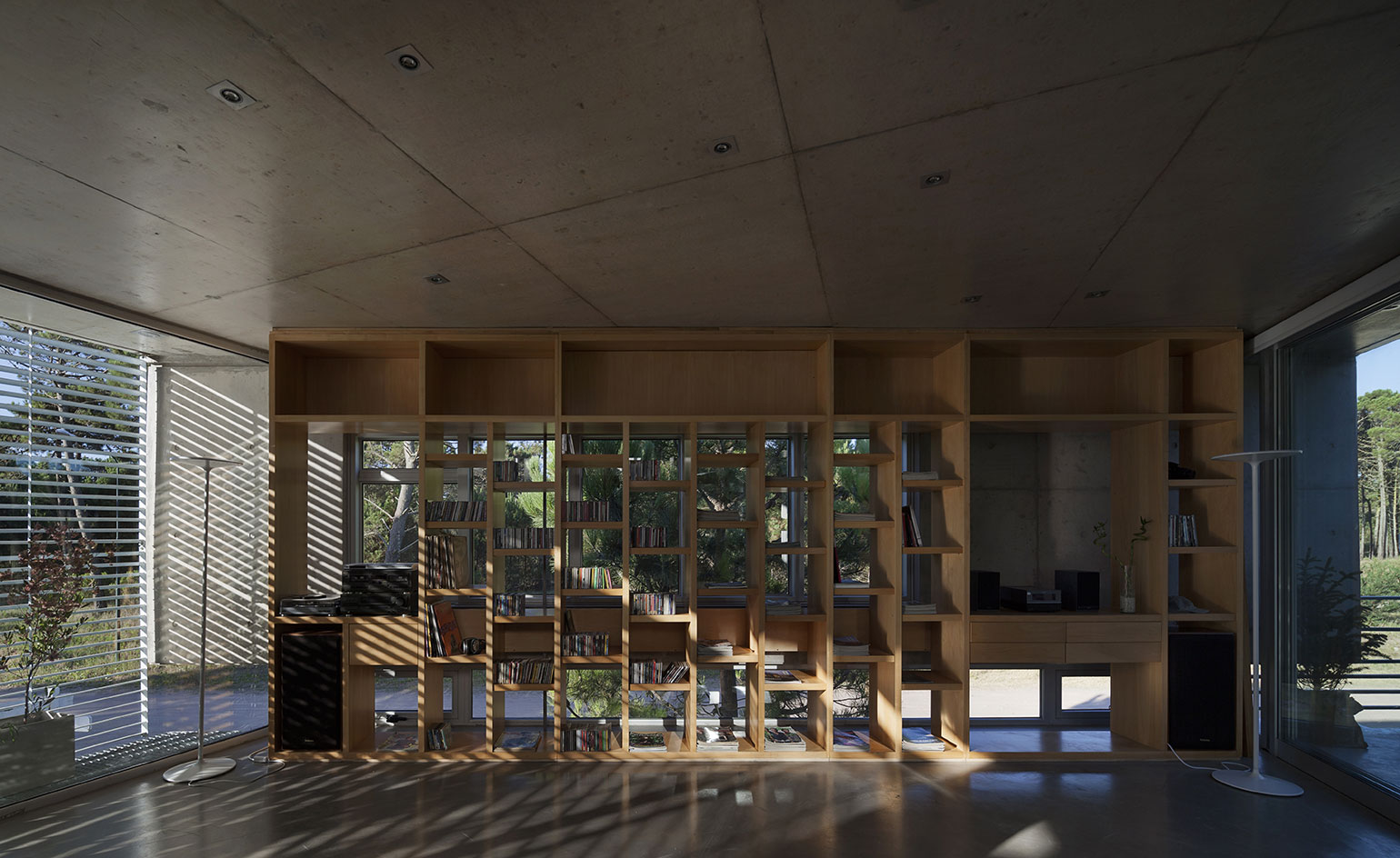
An interplay between light and shadows, and a bold use of materials, showcases the architects’ joyful approach to design
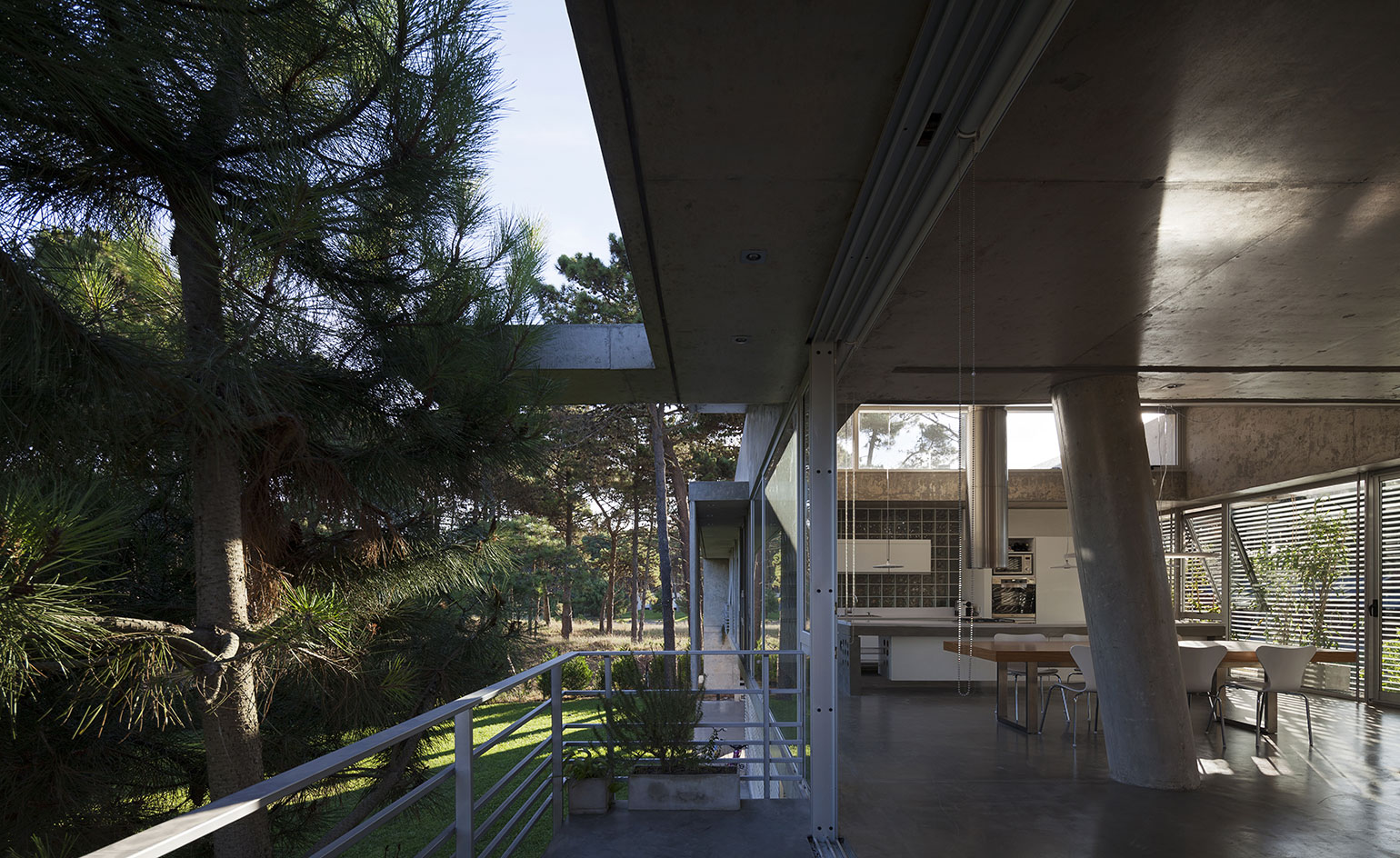
Light played a central role in the design. Special features, such as blinds and perforated iron slabs, which cast shadows within the home, celebrate this
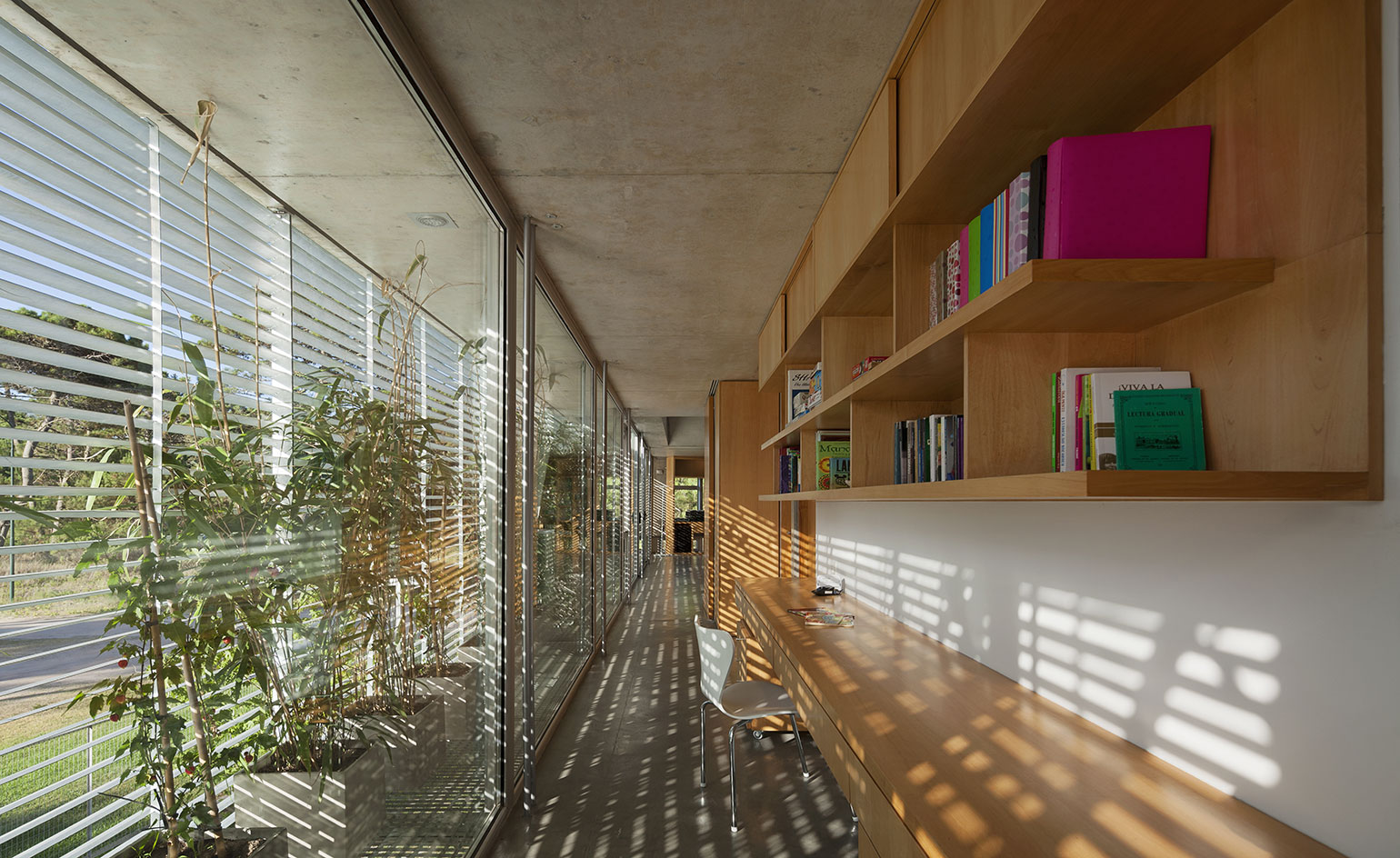
On the Argentinian coast, temperatures can fluctuate greatly between the summer and winter months. To prepare for this, Estudio Galera used concrete walls with an expanded polystyrene core to thermally insulate the home
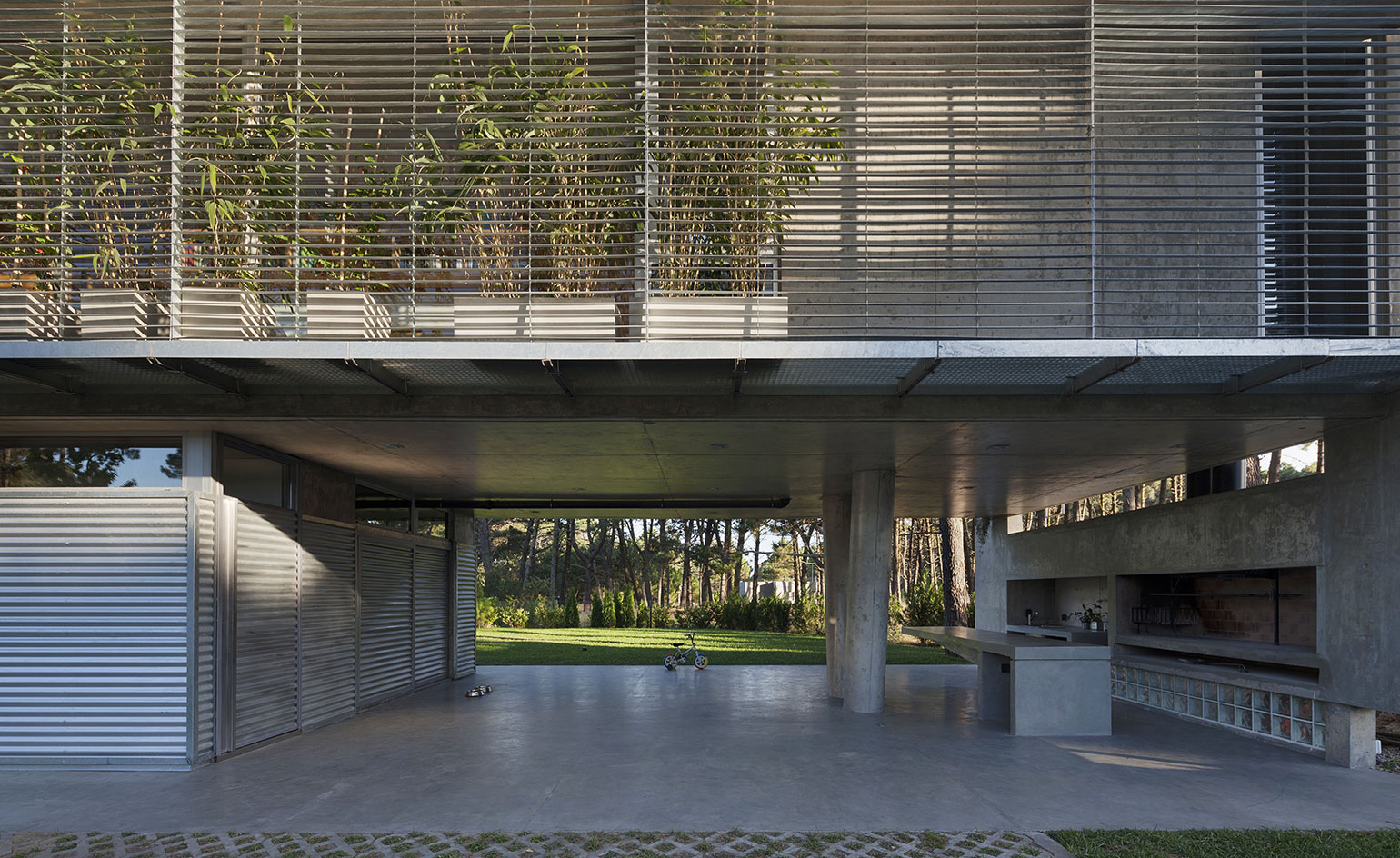
Concrete is the main material used throughout the home. The polished concrete floors contrast the rough textured walls and highlight the property’s warm wooden tones and sporadic use of marble
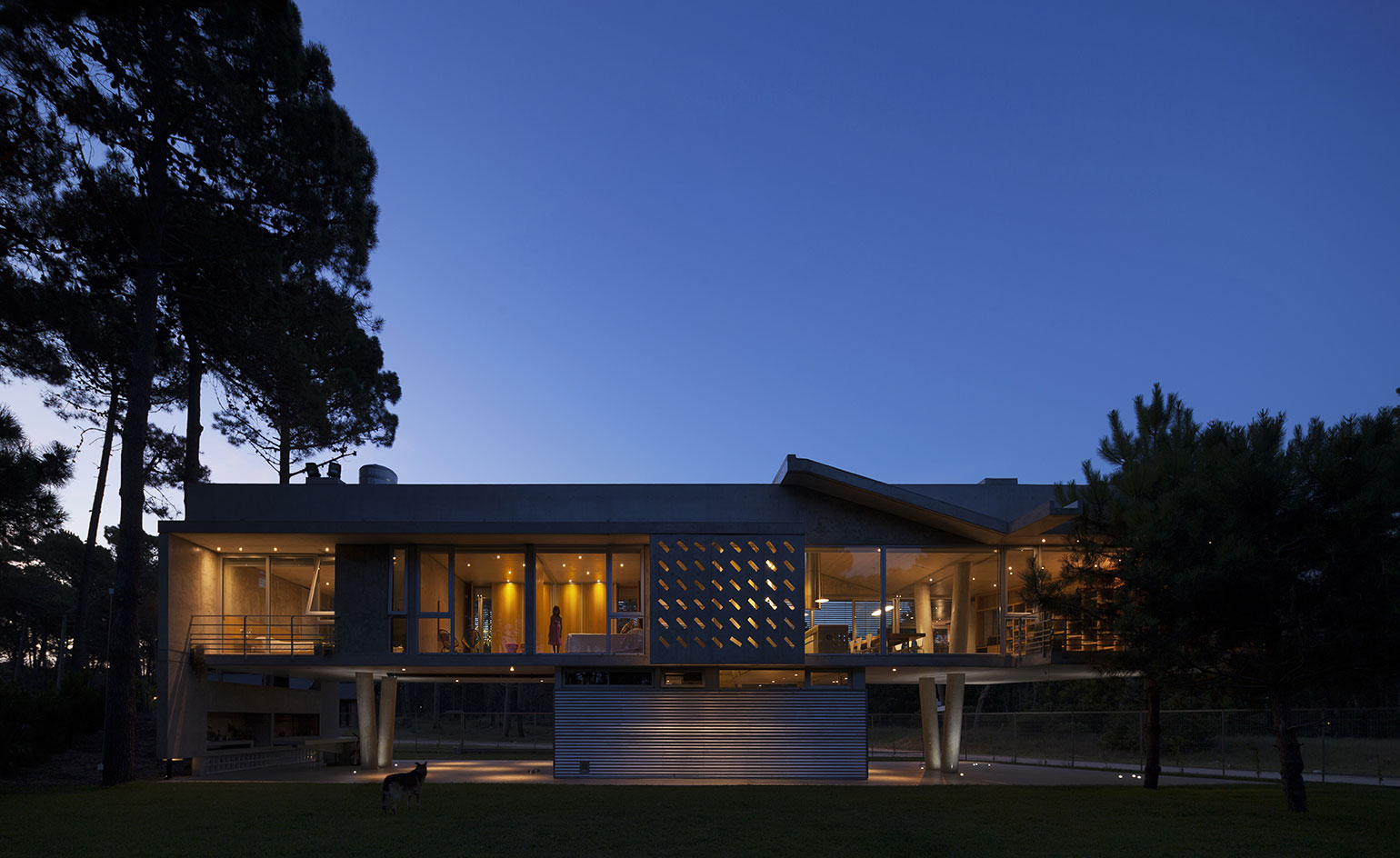
The use of exposed concrete contributes to the design’s overall industrial feel, but also ensures that construction costs were kept to a minimum
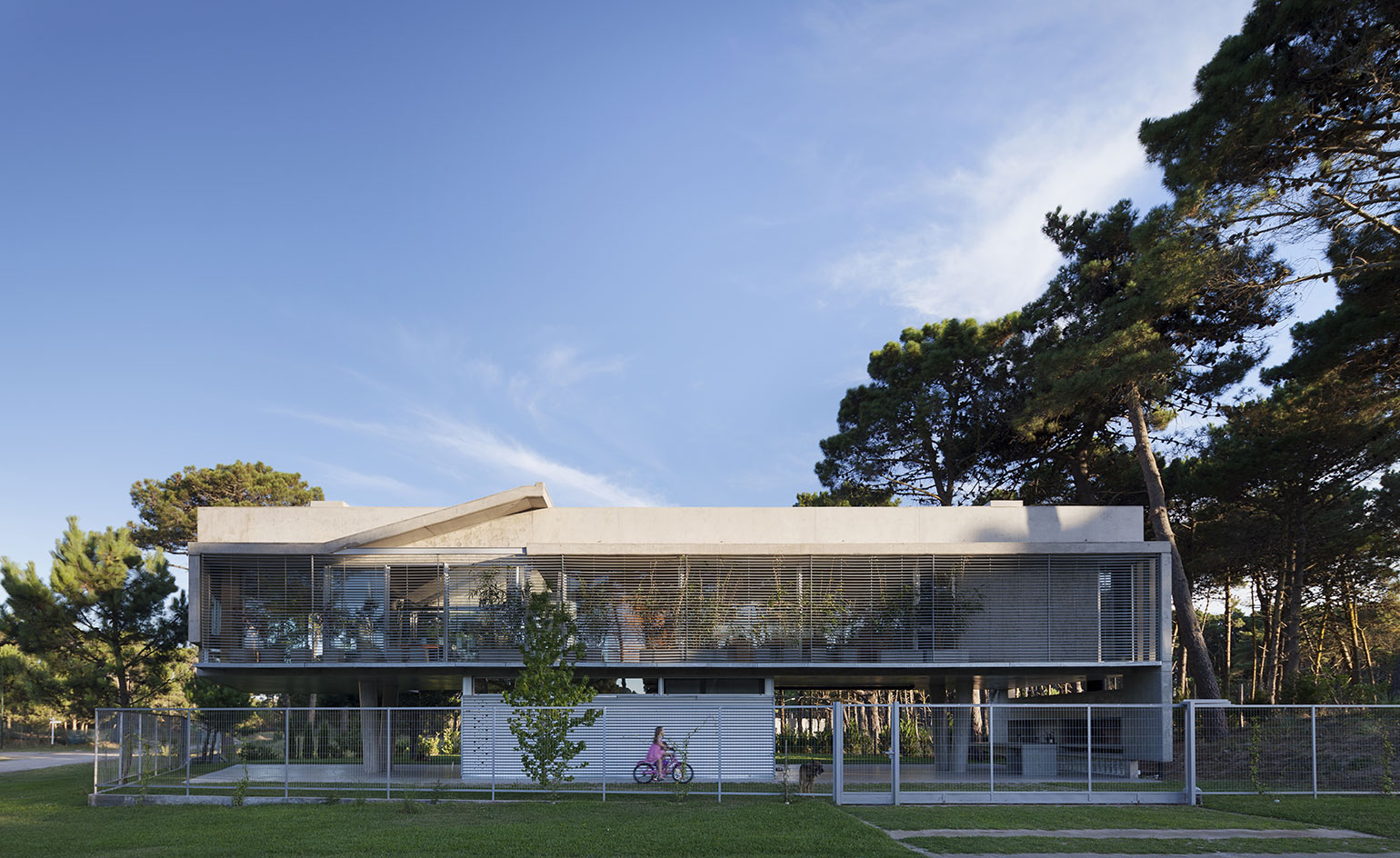
The contemporary concrete home sits effortlessly among the pine trees of the rich Argentinian nature
INFORMATION
For more information on Estudio Galera visit the website
Receive our daily digest of inspiration, escapism and design stories from around the world direct to your inbox.
-
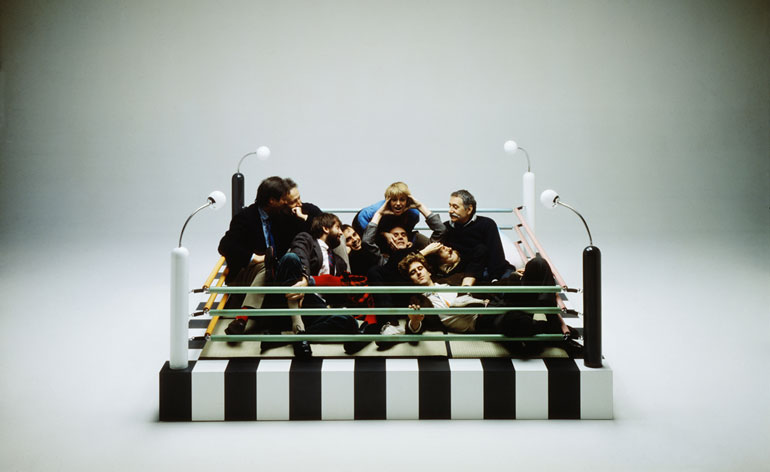 How Memphis developed from an informal gathering of restless creatives into one of design's most influential movements
How Memphis developed from an informal gathering of restless creatives into one of design's most influential movementsEverything you want to know about Memphis Design, from its history to its leading figures to the pieces to know (and buy)
-
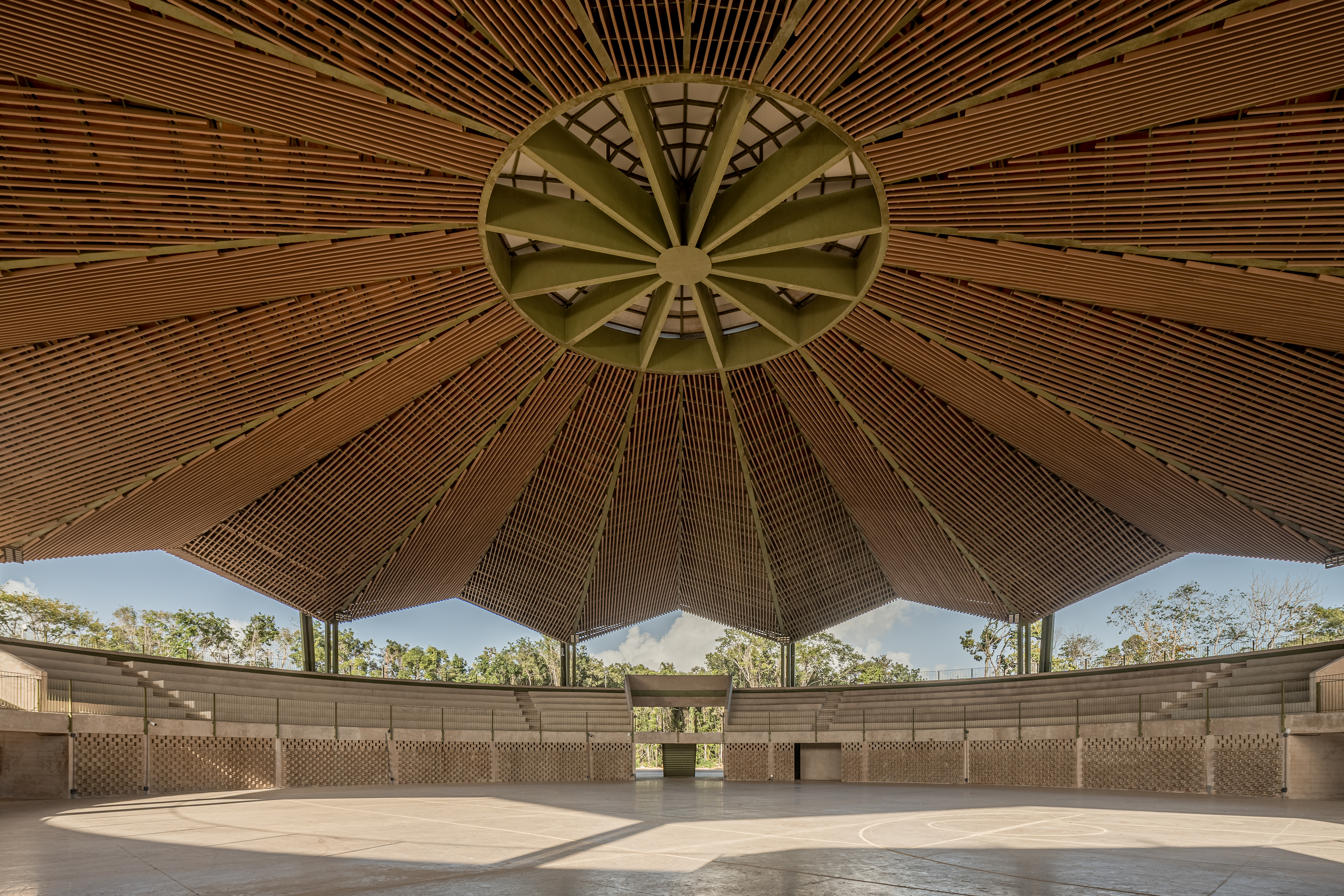 Aidia Studio's mesmerising forms blend biophilia and local craft
Aidia Studio's mesmerising forms blend biophilia and local craftMexican architecture practice Aidia Studio's co-founders, Rolando Rodríguez-Leal and Natalia Wrzask, bring together imaginative ways of building and biophilic references
-
 Modern masters: the ultimate guide to Keith Haring
Modern masters: the ultimate guide to Keith HaringKeith Haring's bold visual identity brought visibility to the marginalised
-
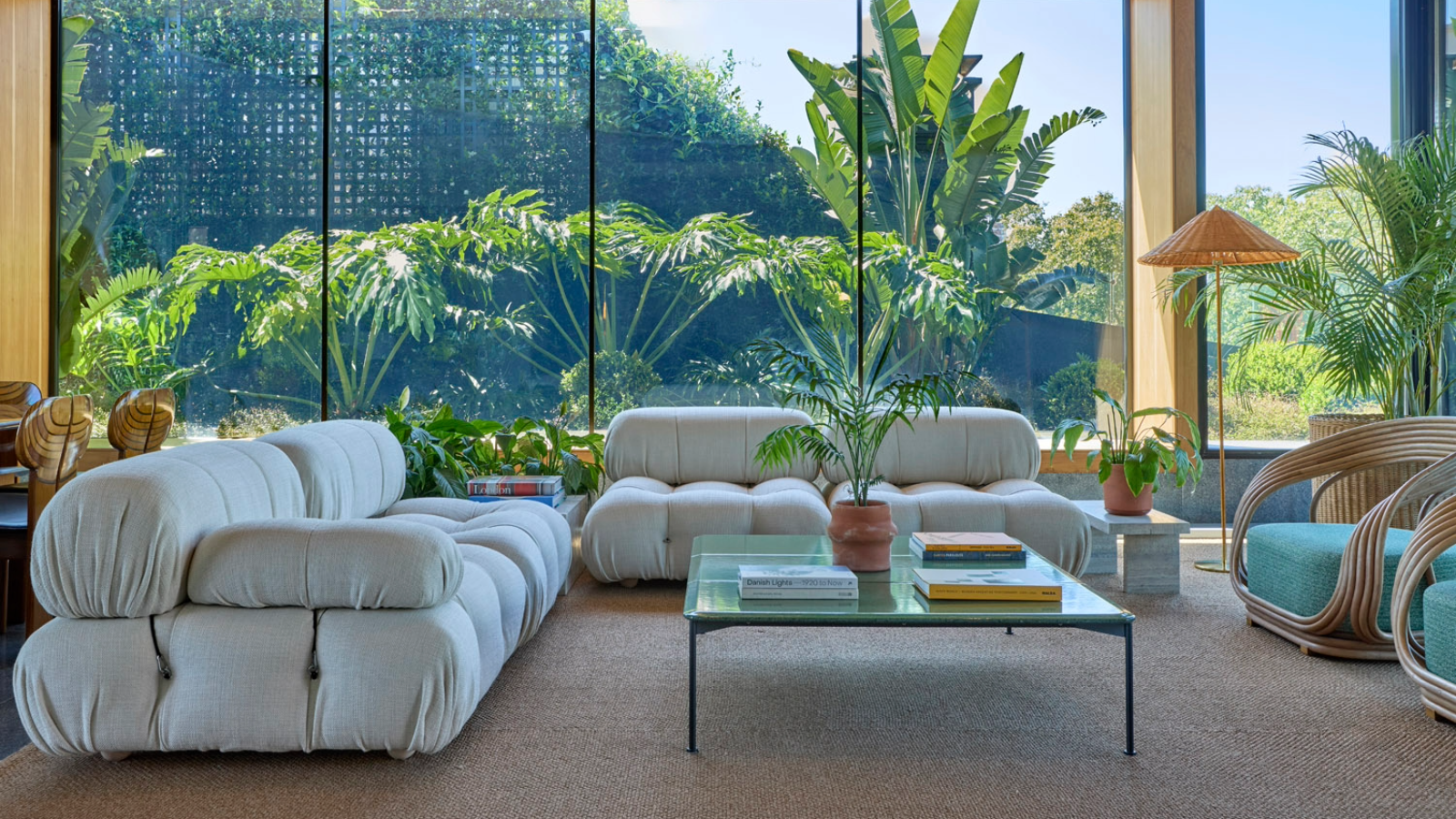 Art-filled Embassy House in Buenos Aires has all the right connections
Art-filled Embassy House in Buenos Aires has all the right connectionsKallos Turin transforms a former diplomatic residence in Buenos Aires into a private family home with a mission to reconcile past and present
-
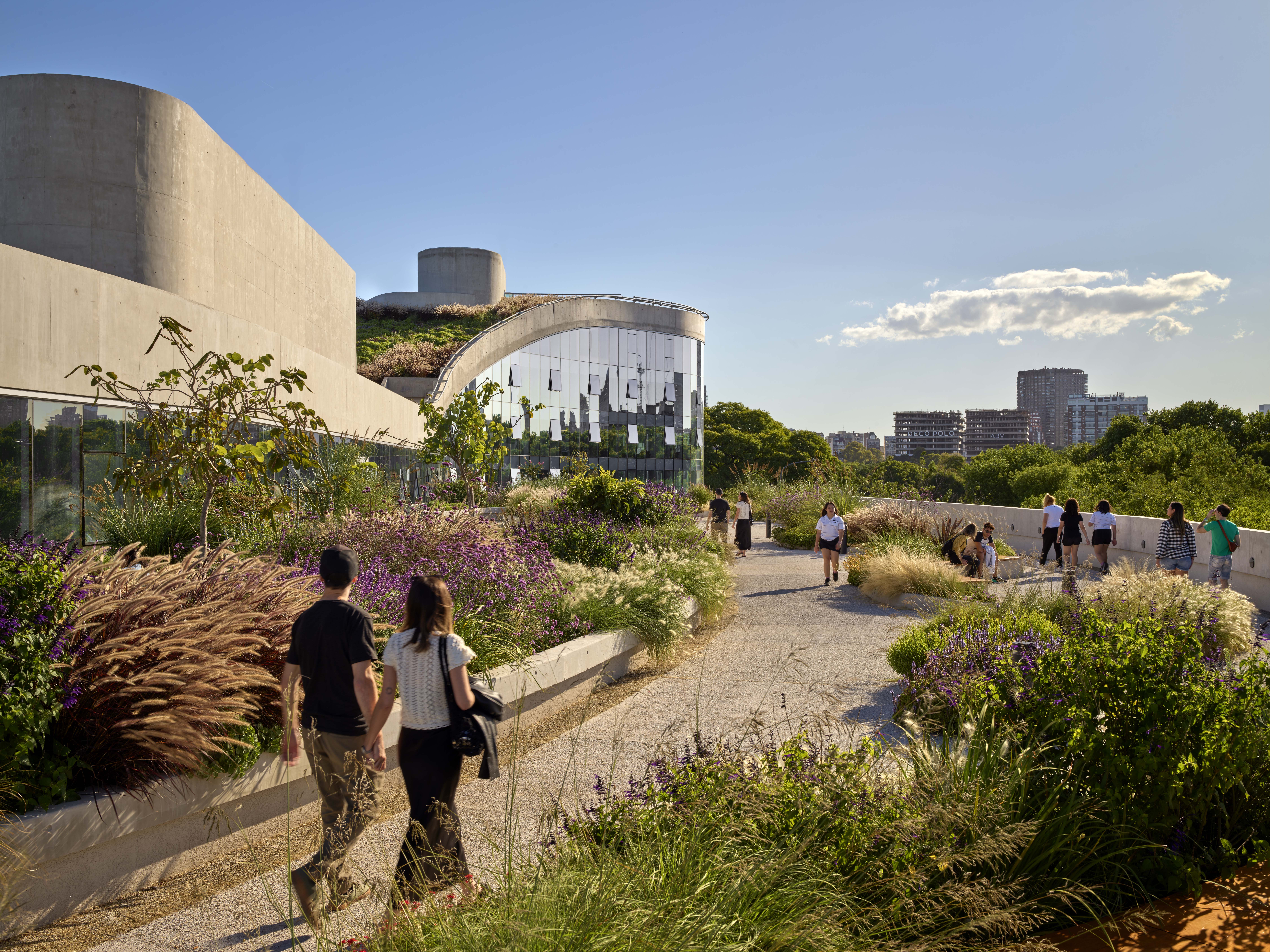 What can a converted car park in Buenos Aires teach us about urban green space?
What can a converted car park in Buenos Aires teach us about urban green space?Set on the site of a former car park, Ola Palermo is an adaptive reuse, urban greening project by ODA; we catch up with the New York-based studio’s founder Eran Chen to discuss his fantastically pragmatic approach
-
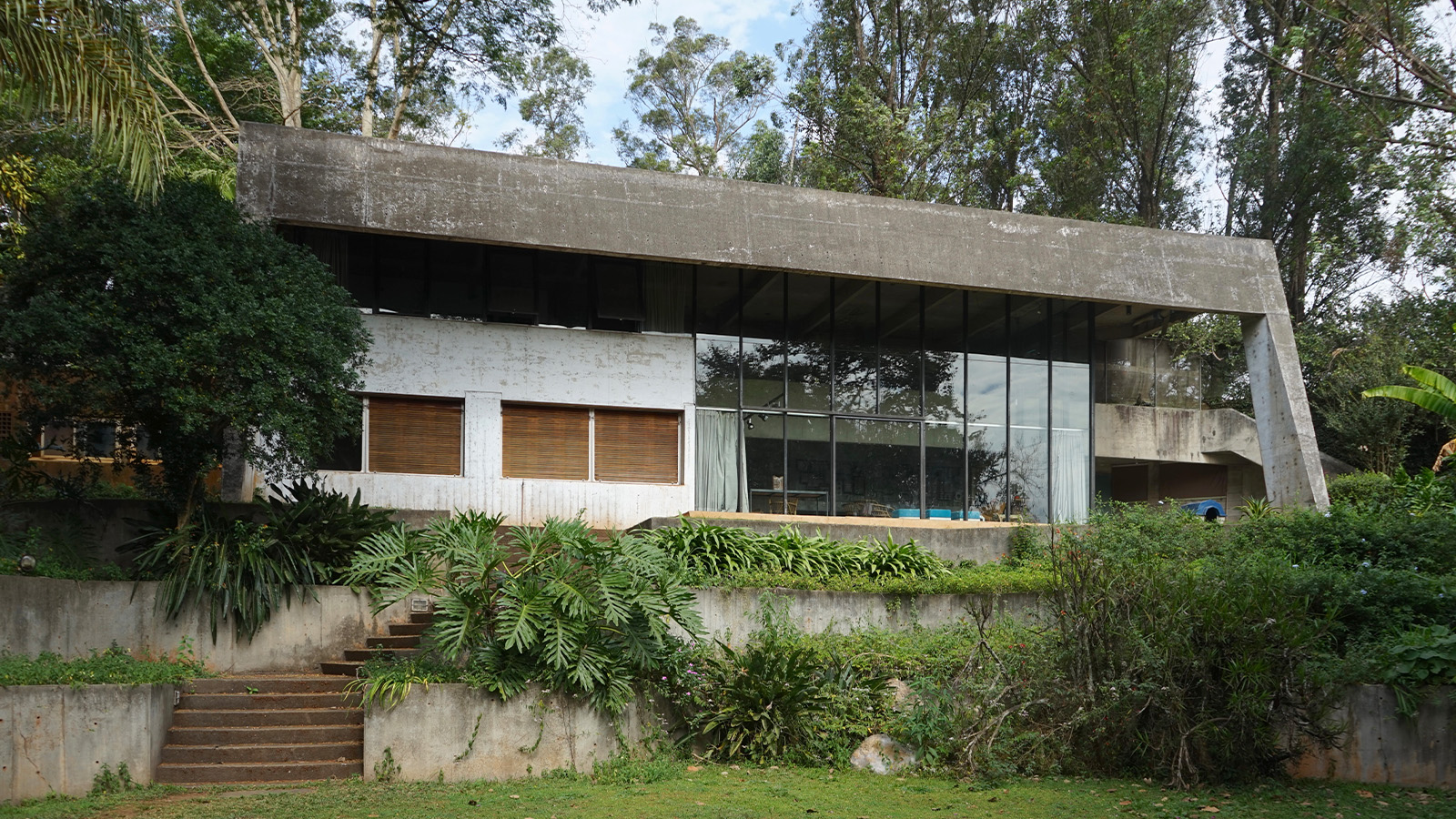 Tour 18 lesser-known modernist houses in South America
Tour 18 lesser-known modernist houses in South AmericaWe swing by 18 modernist houses in South America; architectural writer and curator Adam Štěch leads the way in discovering these lesser-known gems, discussing the early 20th-century movement's ideas and principles
-
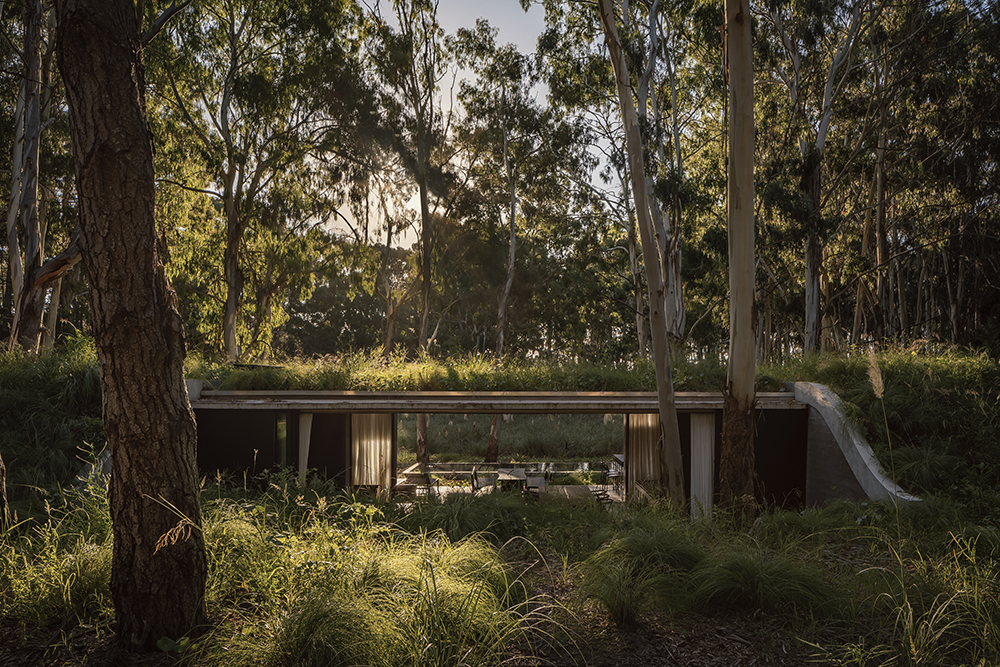 An Argentinian retreat in the forest allows nature and architecture to flow
An Argentinian retreat in the forest allows nature and architecture to flowA wooded Argentinian retreat, Forest House by Gonzalo Bardach Arquitectura, blends indoors and outdoors with architectural flair
-
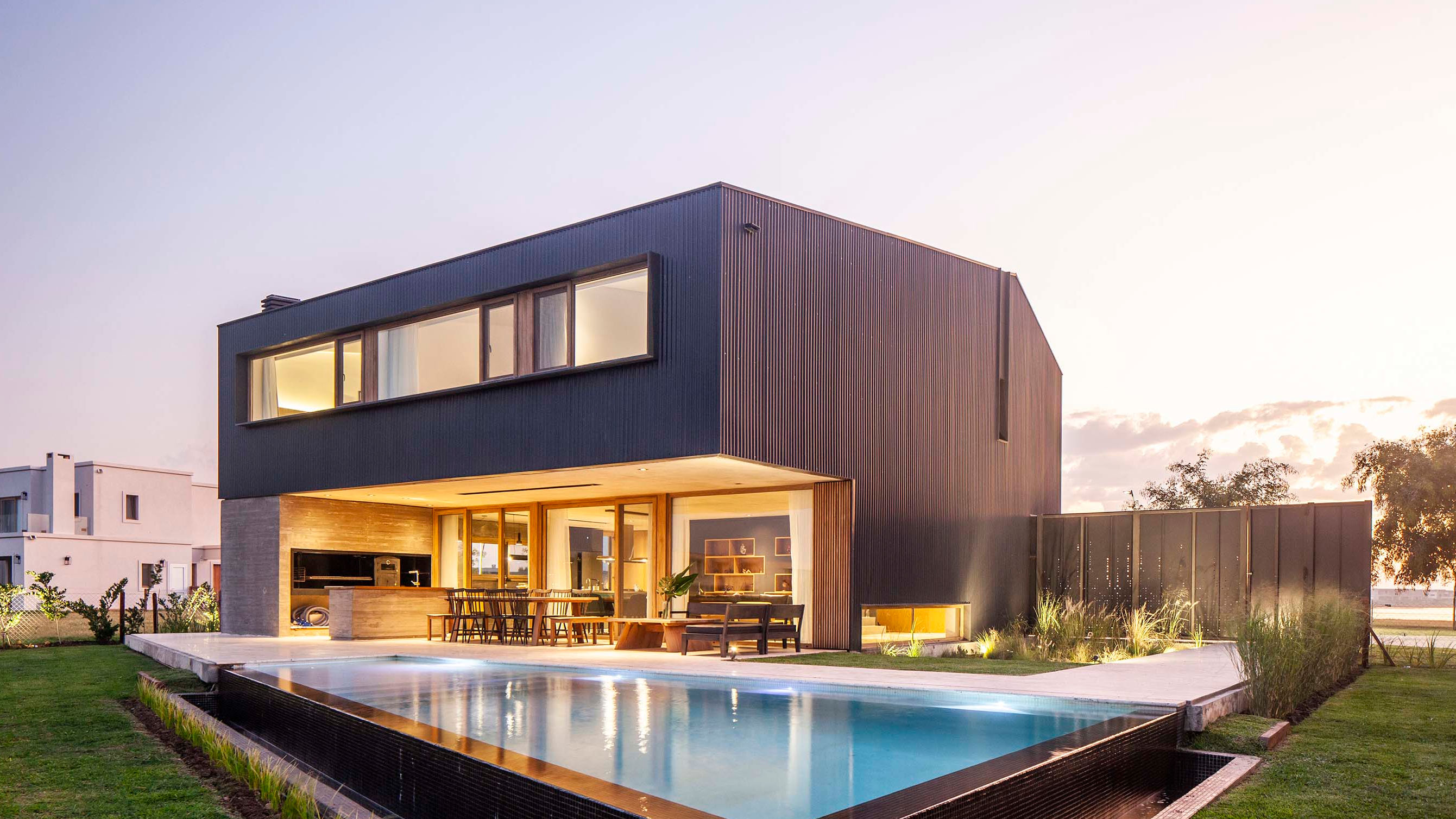 An idealised suburban Argentinian house caters to post-pandemic living
An idealised suburban Argentinian house caters to post-pandemic livingSocial Arquitectos has created a refined Argentinian house for a family that blends privacy with spaces for socialising
-
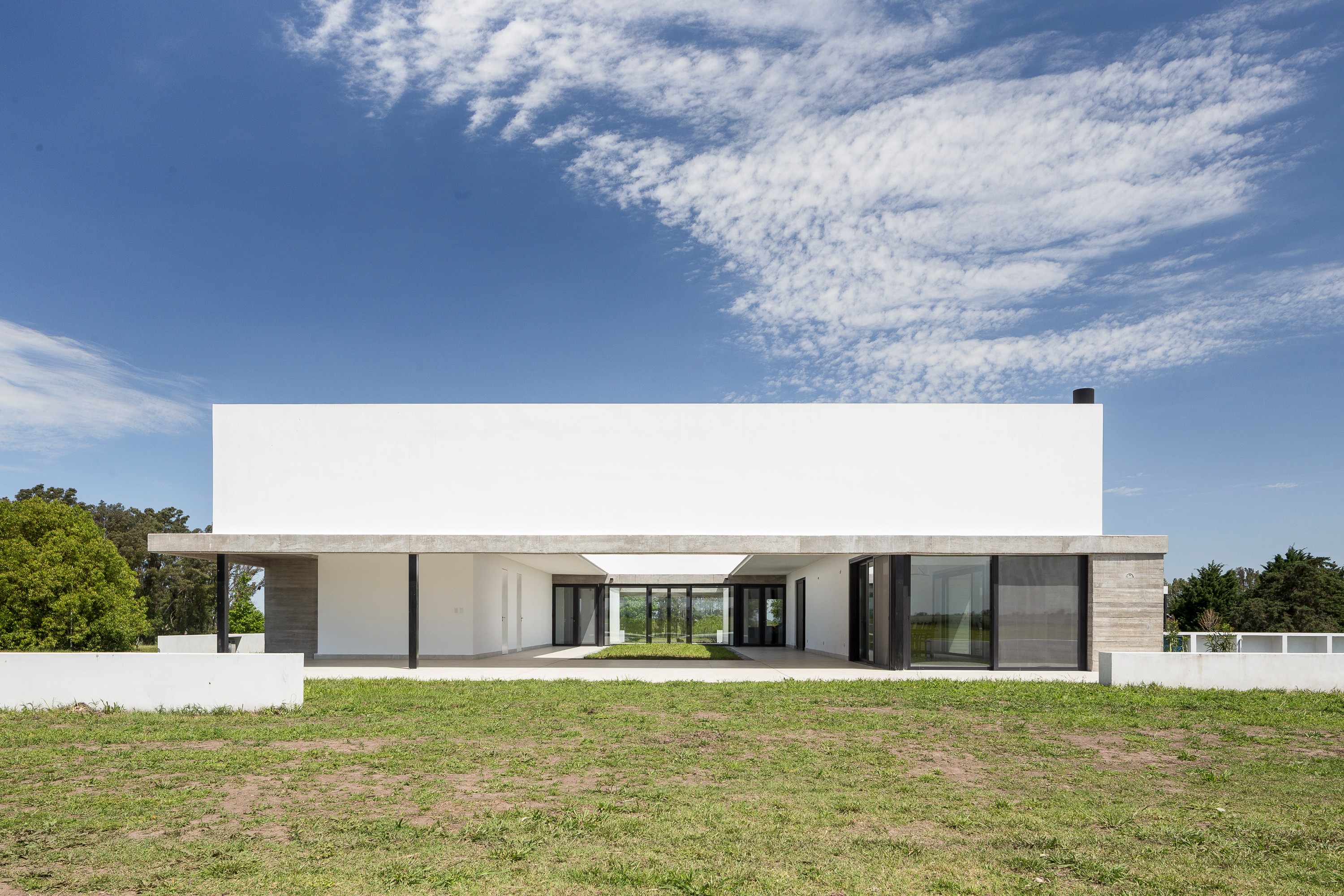 Traditional Argentinian farmhouse design inspires this modern home
Traditional Argentinian farmhouse design inspires this modern homeDesigned by emerging Buenos Aires architecture studio Tacadi, this house in Perdices is inspired by the long tradition of Argentinian farm structures
-
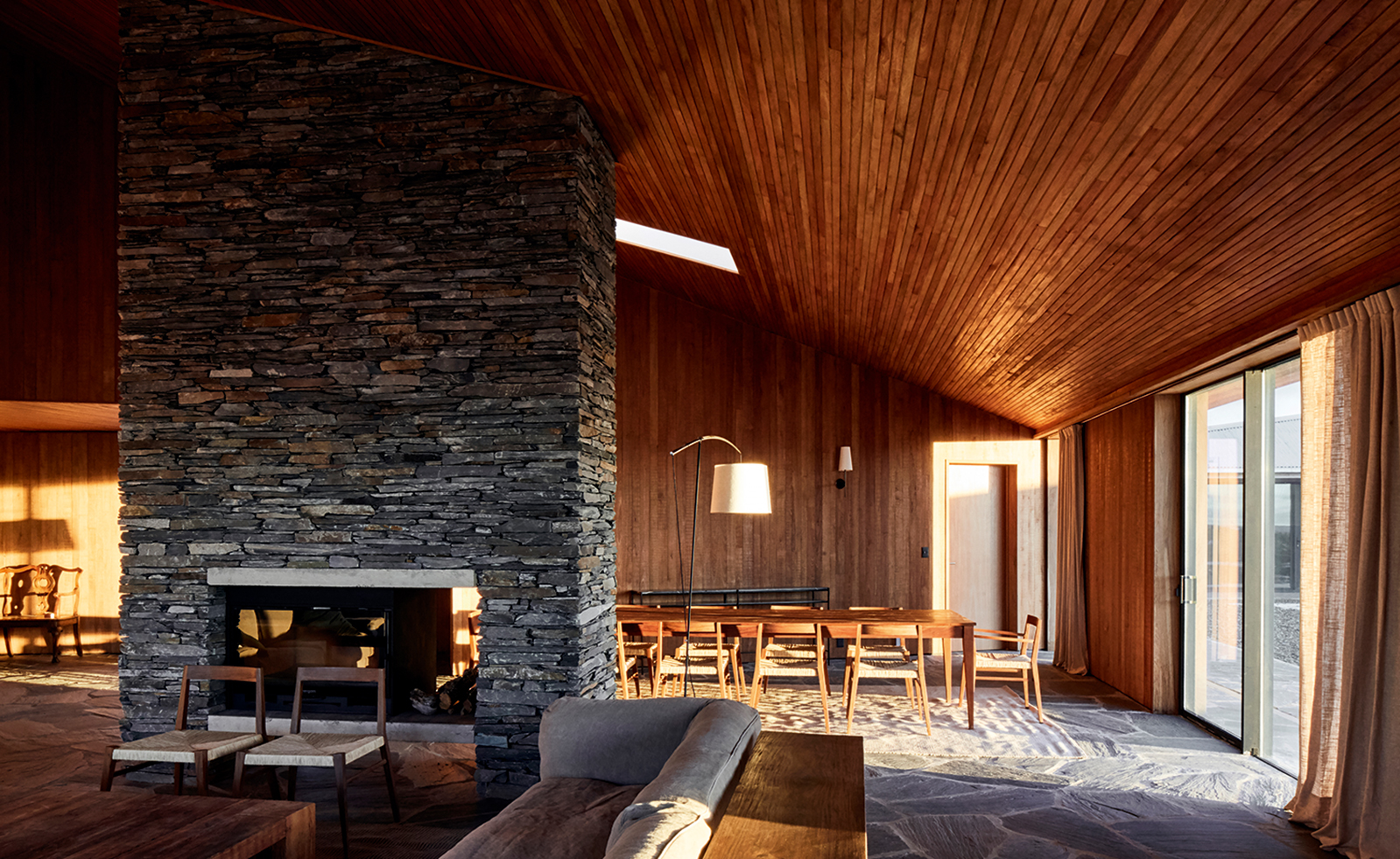 A Patagonian sheep farm gets a sophisticated remastering
A Patagonian sheep farm gets a sophisticated remasteringBringing a balance of Swiss practicality and South American cultural knowledge, Lausanne- and Buenos Aires-based architects Richter Dahl Rocha & Associés has renovated a Patagonian sheep farm and created a unique casa at its heart – as featured in the
-
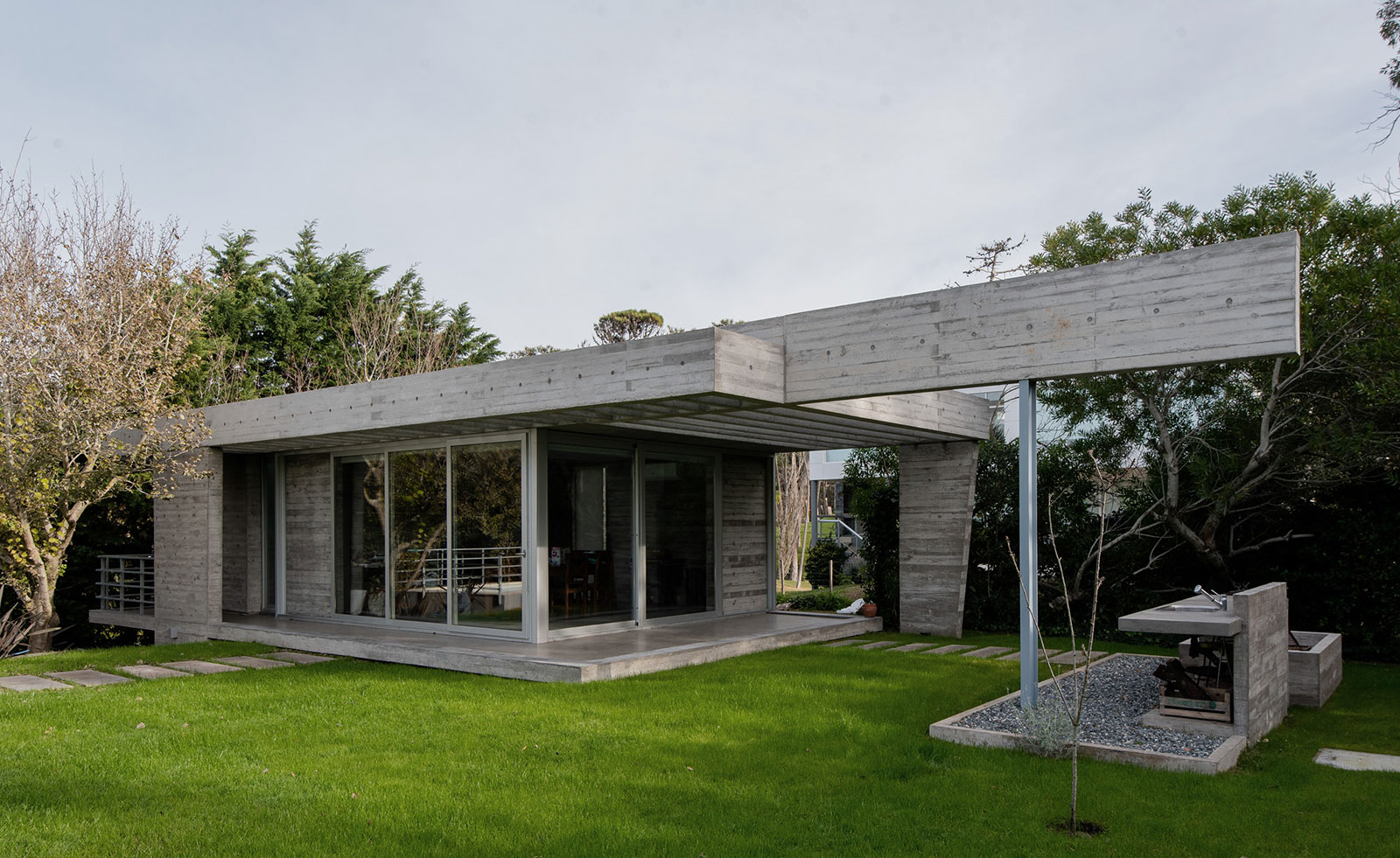 Estudio Galera builds concrete garden pavilion for a growing family
Estudio Galera builds concrete garden pavilion for a growing family