Inside C.F. Møller’s Danish home, with its double-height core
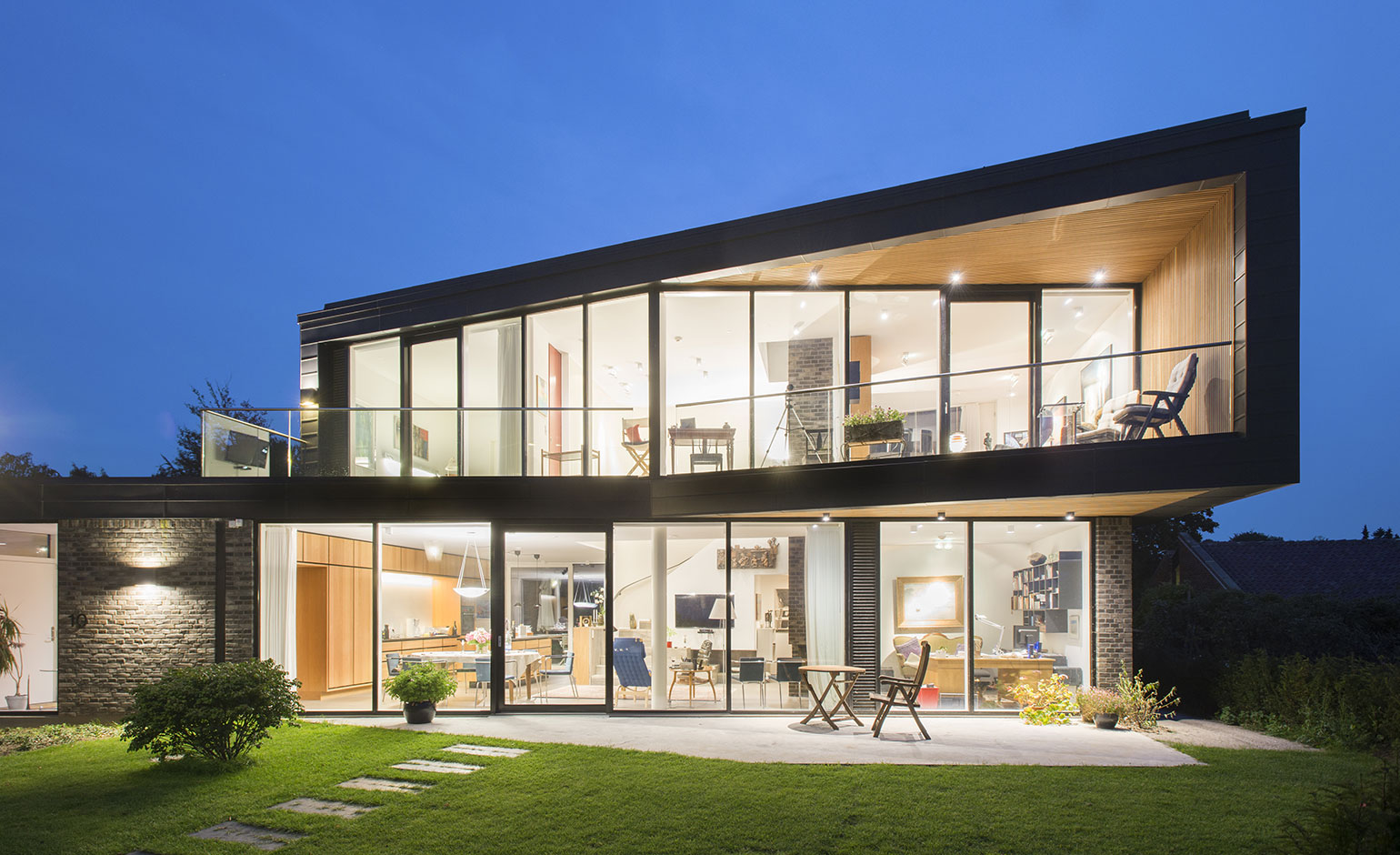
Aarhus-based C.F. Møller, Denmark's largest architecture firm with branches in Copenhagen, Aalborg, Oslo, Stockholm and London, is perhaps best known for its cultural, educational and, above all, healthcare-oriented projects around the world. Villa U is one of the firm's lesser-known but equally impressive residential works.
Situated in a green, suburban area of Aarhus, Denmark's second largest city, the 200 sq m two-storey family home revolves around a double-height central space, lit by skylights. A tinted oak and concrete sculptural staircase curls around a floor-to-ceiling brick wall with a built-in fireplace, offering plenty of space to exhibit the family's private art collection.
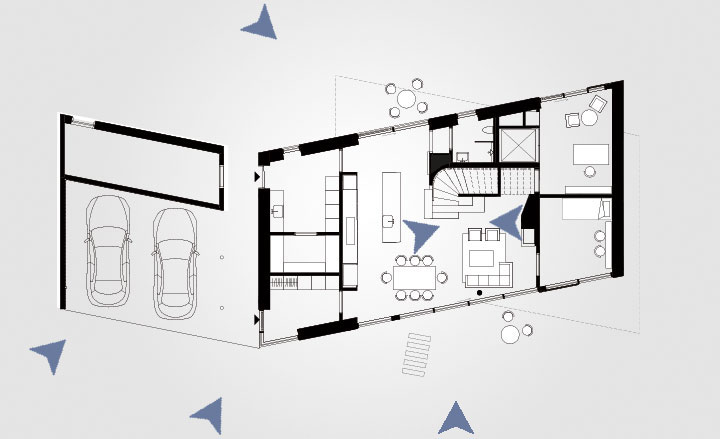
The house's main entrance leads into a grand foyer stairwell, which is the villa's spinal cord. The ground and upper floors are conceived as two rectangular volumes around it, stacked on top of one another. These unusually angled spaces create playful cantilevered triangular niches, which are used as terraces and accessed from the living room downstairs, and master bedroom found on the upper floor.
91 years after renowned Danish architect Christian Frederik Møller set up the architectural office that bears his name, the firm's original philosophy of seamlessly blending landscape, building design and smaller scale elements is still very much alive. The villa is close to nature, offering striking vistas, which the owners and their guests can take in through floor-to-ceiling windows, framed by dark, patinated zinc. On the ground floor, a living room, a custom-built kitchen and several bedrooms offer direct access to the outside through sliding doors that lead to concrete terraces.
Putting yet another of C.F. Møller's school of thoughts to the test - the ideal of democratic architecture that is accessible to all - the house was designed to be fully accessible to people with disabilities. From the integrated carport to the upper floor, all areas of the villa can be reached via wheelchair, aided by a specially built residential elevator.
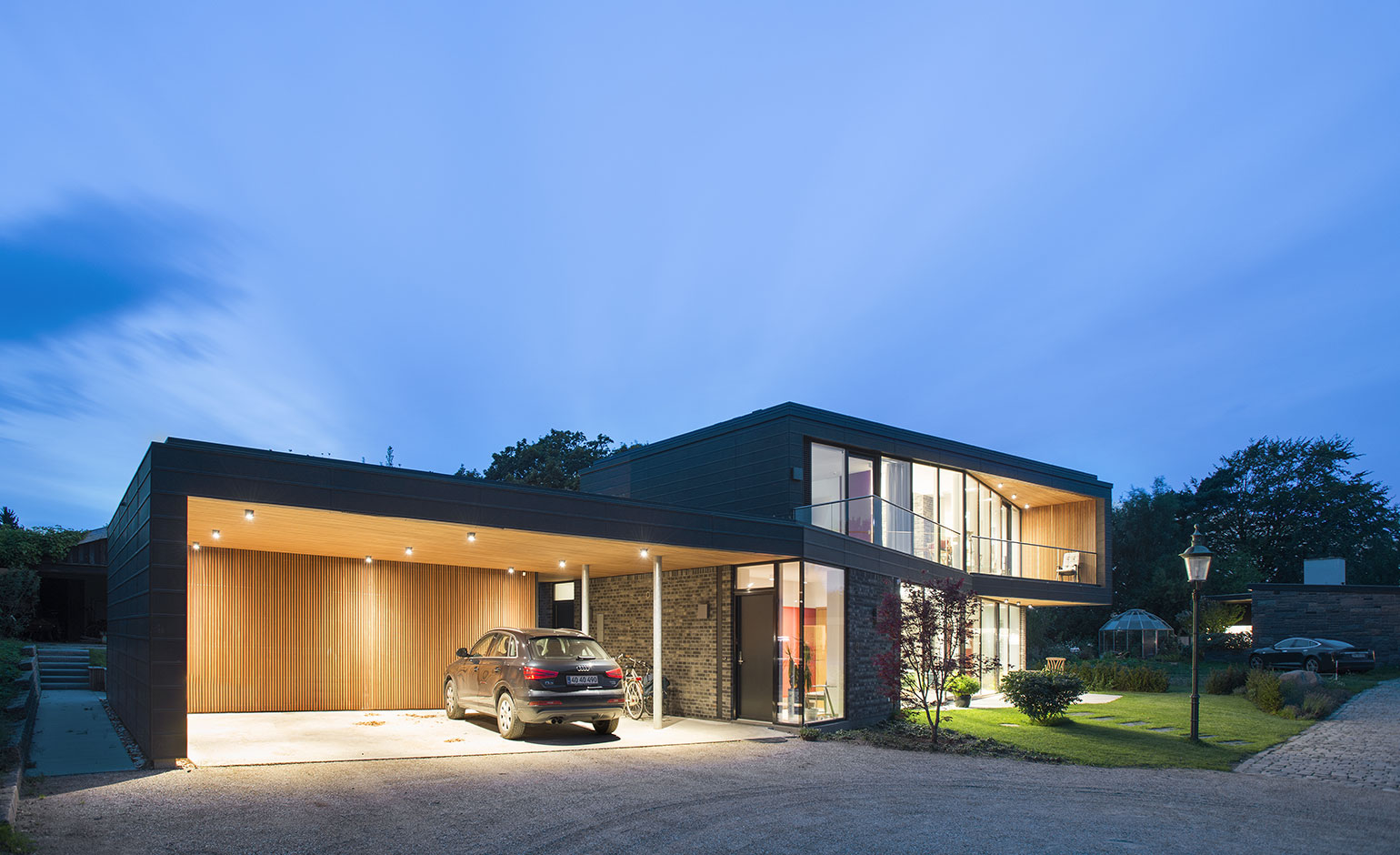
This spacious two storey family home features floor-to-ceiling windows, framed by dark patinated zinc and a sky lit double height living space
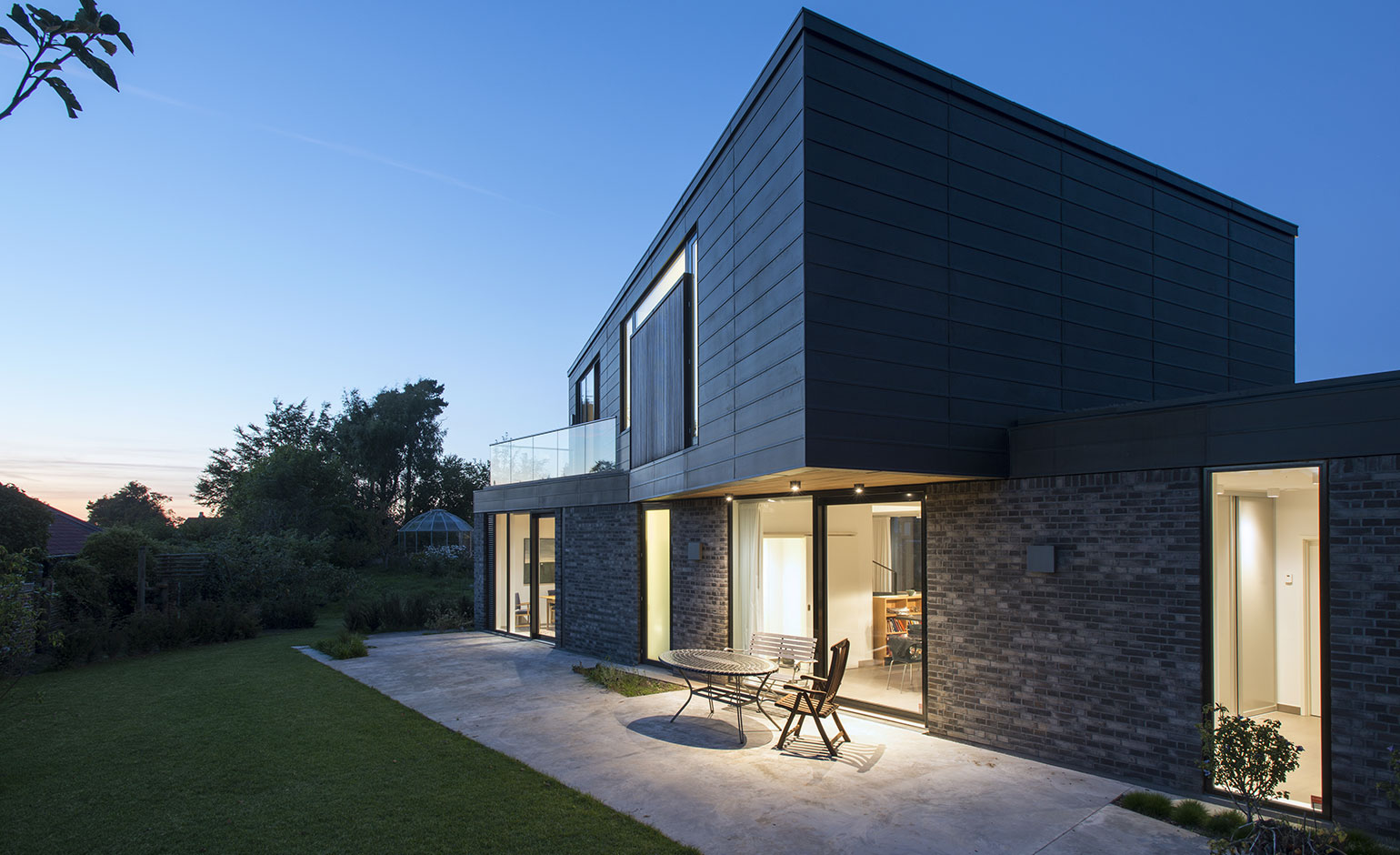
C.F. Møller took the house’s close proximity to nature into careful consideration, offering points of direct access to the outdoors with various sets of sliding doors throughout the property
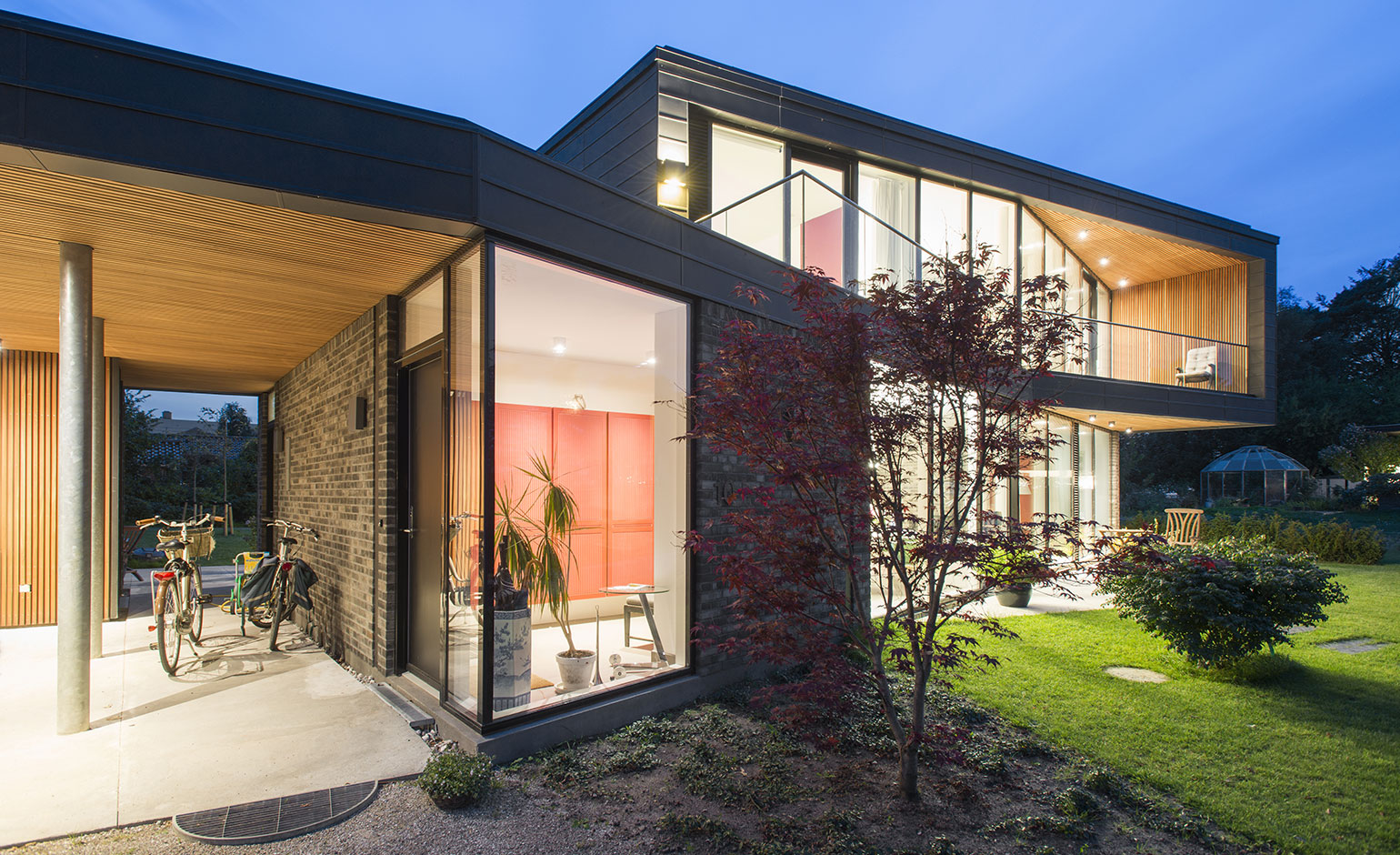
The property’s rectangular volumes create playful cantilevered niches, which are utilized as terraces accessed through the master bedroom on the second floor and the living room on the ground floor
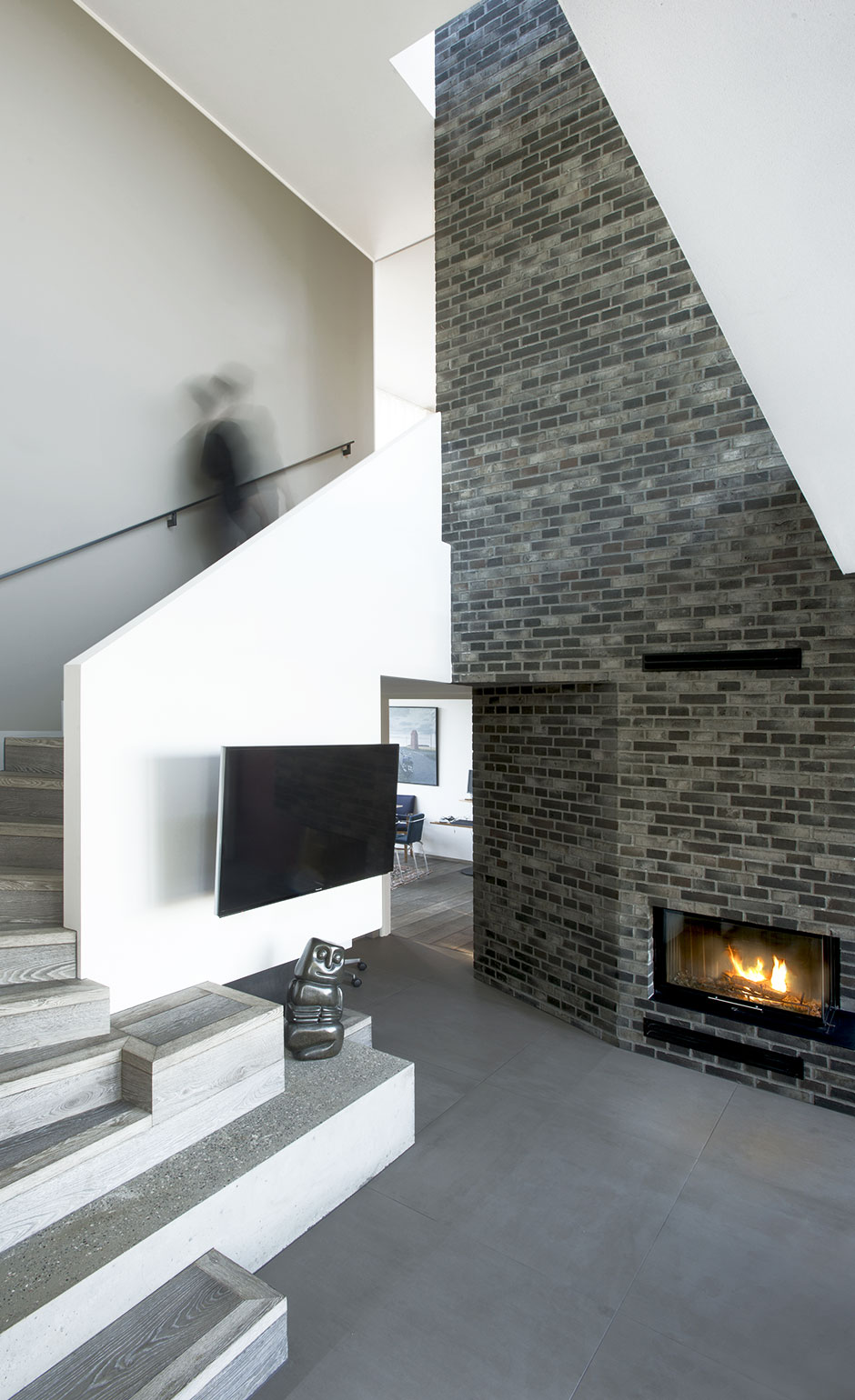
The addition of a large sculptural staircase adds an element of grandeur to the open plan living space, curling round the floor-to-ceiling brick wall, which also houses a built-in fireplace
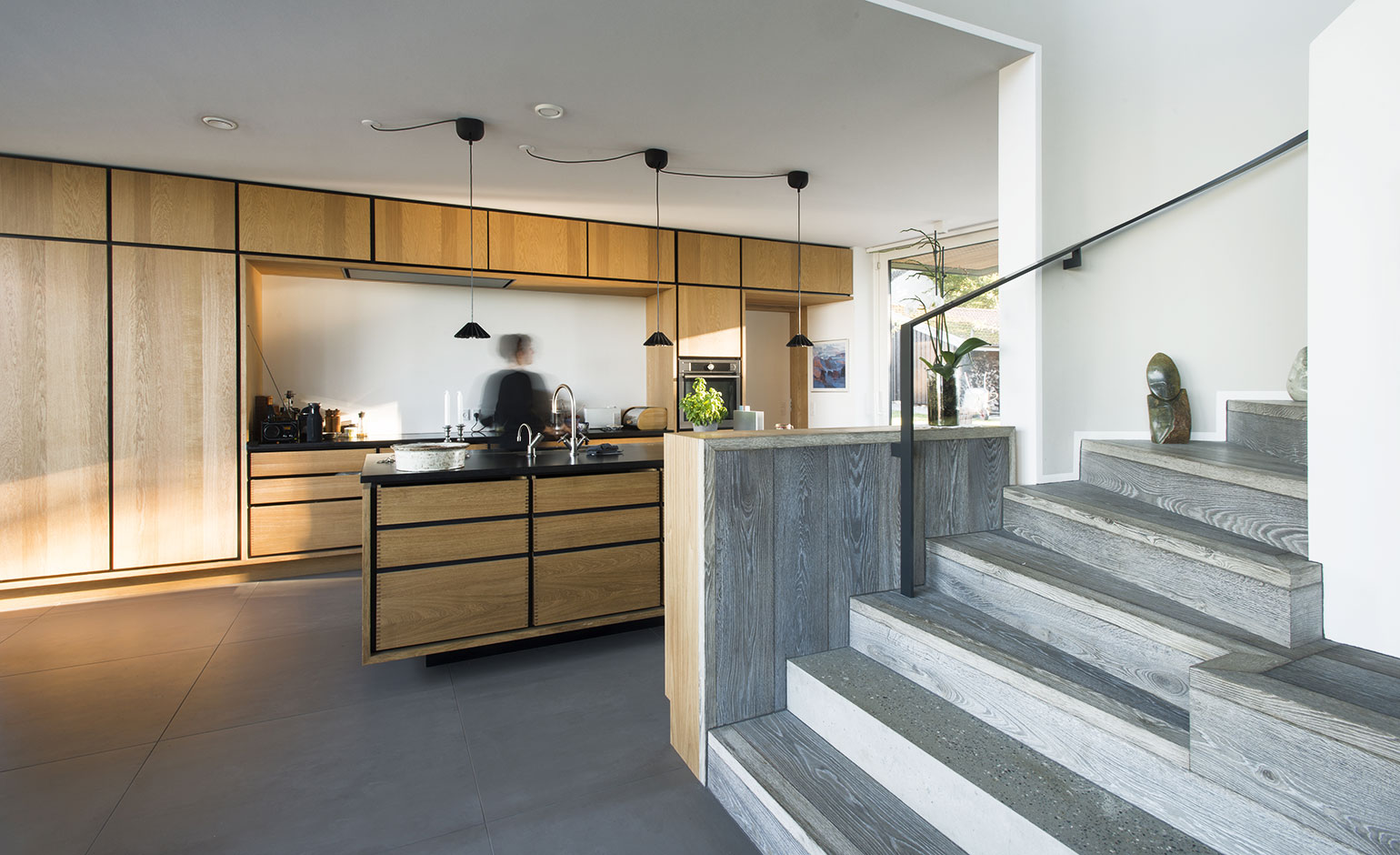
The ground floor of Villa U features a metal framed custom-built kitchen, a additional living room (there is one more on the top level) and several bedrooms
INFORMATION
For more information on C.F. Møller visit the website
Wallpaper* Newsletter
Receive our daily digest of inspiration, escapism and design stories from around the world direct to your inbox.
-
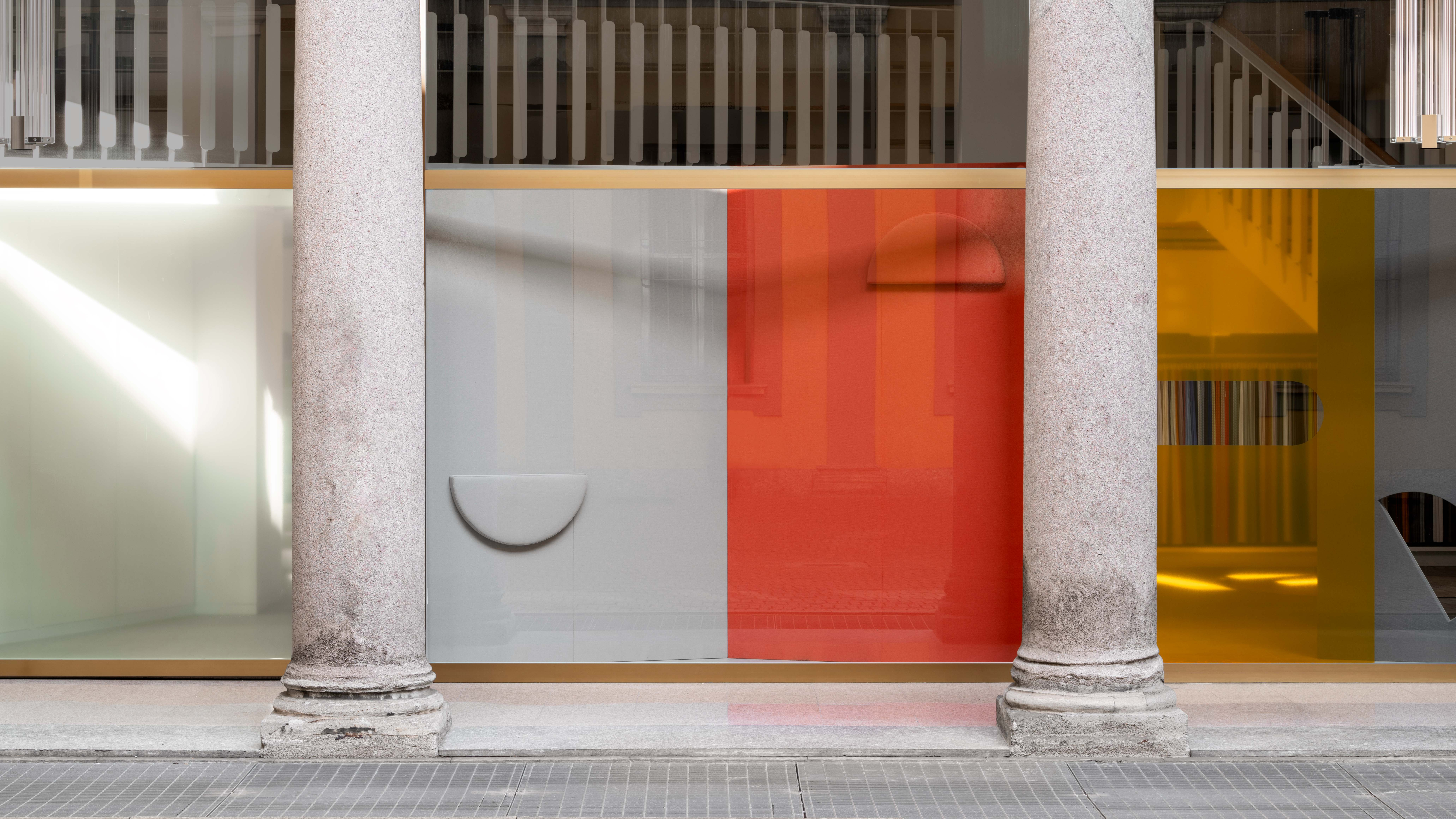 Kapwani Kiwanga transforms Kvadrat’s Milan showroom with a prismatic textile made from ocean waste
Kapwani Kiwanga transforms Kvadrat’s Milan showroom with a prismatic textile made from ocean wasteThe Canada-born artist draws on iridescence in nature to create a dual-toned textile made from ocean-bound plastic
By Ali Morris
-
 This new Vondom outdoor furniture is a breath of fresh air
This new Vondom outdoor furniture is a breath of fresh airDesigned by architect Jean-Marie Massaud, the ‘Pasadena’ collection takes elegance and comfort outdoors
By Simon Mills
-
 Eight designers to know from Rossana Orlandi Gallery’s Milan Design Week 2025 exhibition
Eight designers to know from Rossana Orlandi Gallery’s Milan Design Week 2025 exhibitionWallpaper’s highlights from the mega-exhibition at Rossana Orlandi Gallery include some of the most compelling names in design today
By Anna Solomon
-
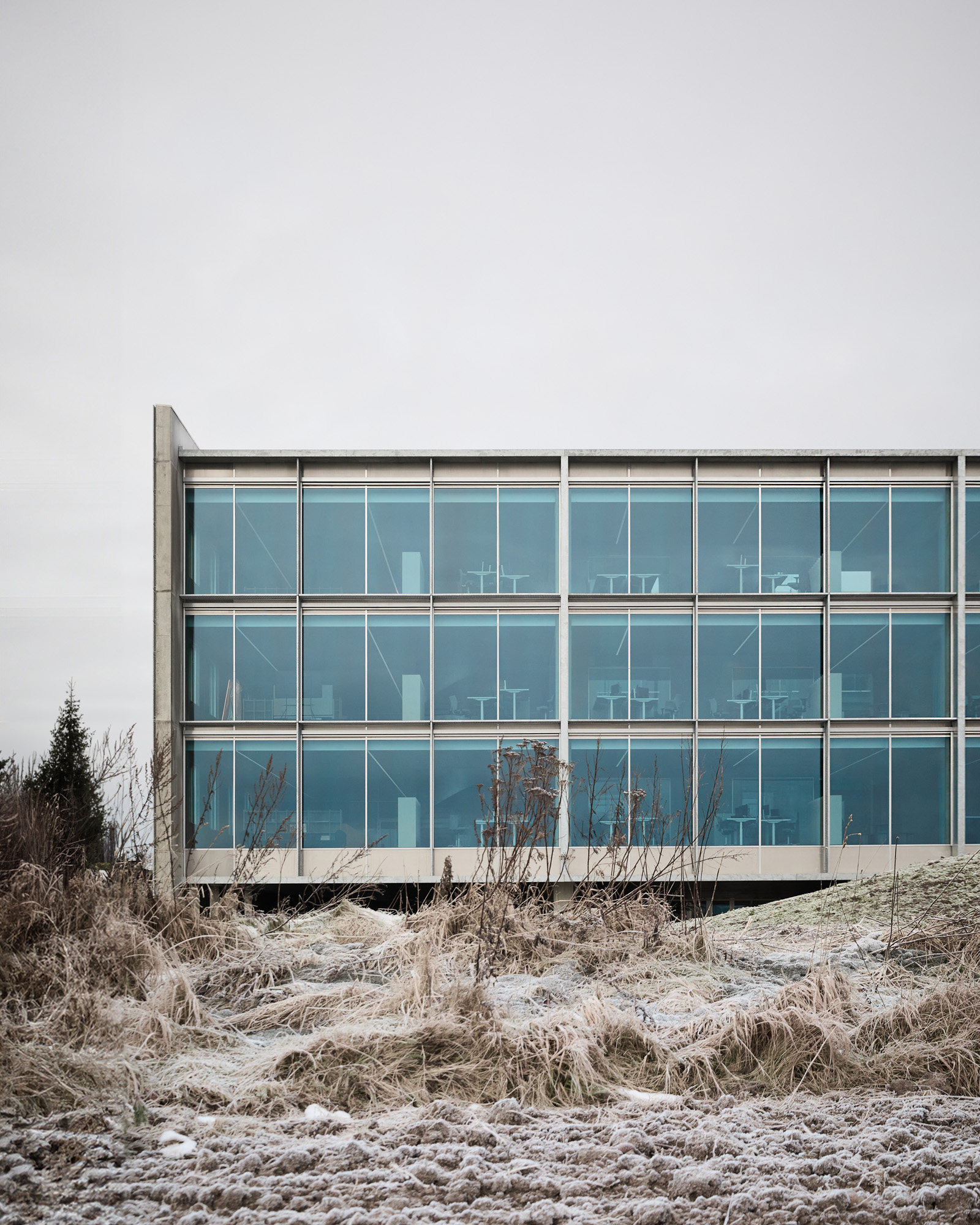 Step inside Rains’ headquarters, a streamlined hub for Danish creativity
Step inside Rains’ headquarters, a streamlined hub for Danish creativityDanish lifestyle brand Rains’ new HQ is a vast brutalist construction with a clear-cut approach
By Natasha Levy
-
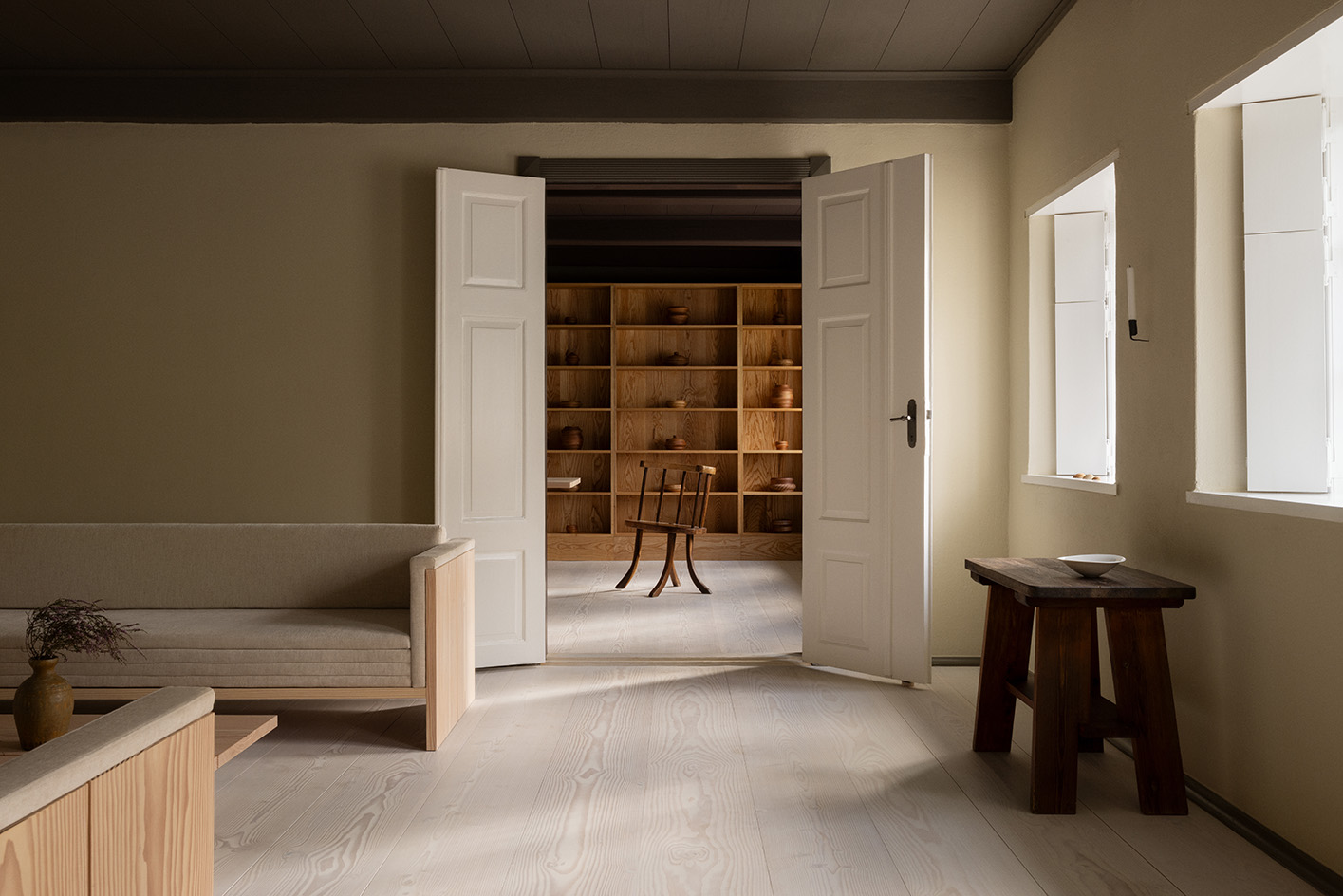 This restored Danish country home is a celebration of woodworking – and you can book a stay
This restored Danish country home is a celebration of woodworking – and you can book a stayDinesen Country Home has been restored to celebrate its dominant material - timber - and the craft of woodworking; now, you can stay there too
By Ellie Stathaki
-
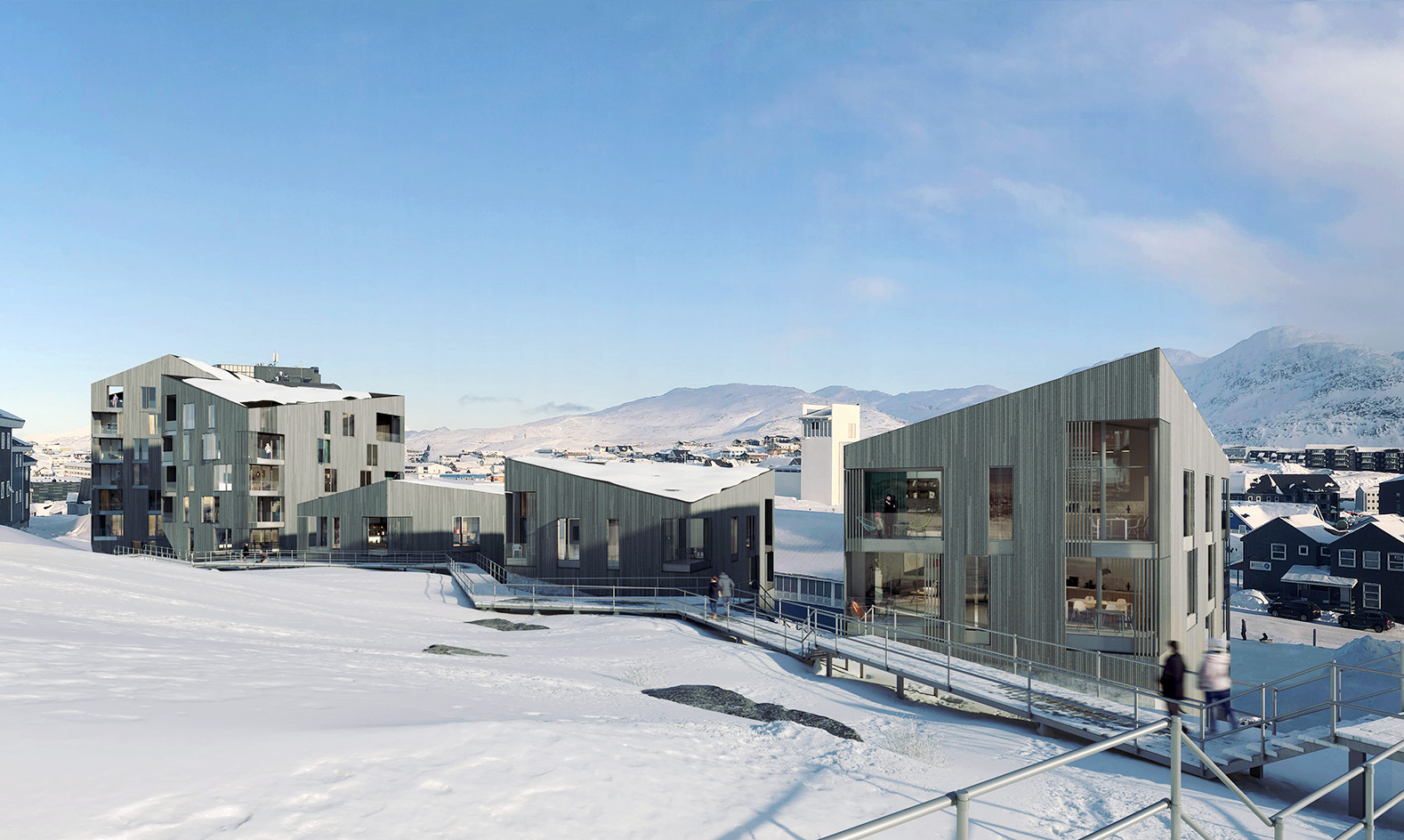 Greenland through the eyes of Arctic architects Biosis: 'a breathtaking and challenging environment'
Greenland through the eyes of Arctic architects Biosis: 'a breathtaking and challenging environment'Danish architecture studio Biosis has long worked in Greenland, challenged by its extreme climate and attracted by its Arctic land, people and opportunity; here, founders Morten Vedelsbøl and Mikkel Thams Olsen discuss their experience in the northern territory
By Ellie Stathaki
-
 The Living Places experiment: how can architecture foster future wellbeing?
The Living Places experiment: how can architecture foster future wellbeing?Research initiative Living Places Copenhagen tests ideas around internal comfort and sustainable architecture standards to push the envelope on how contemporary homes and cities can be designed with wellness at their heart
By Ellie Stathaki
-
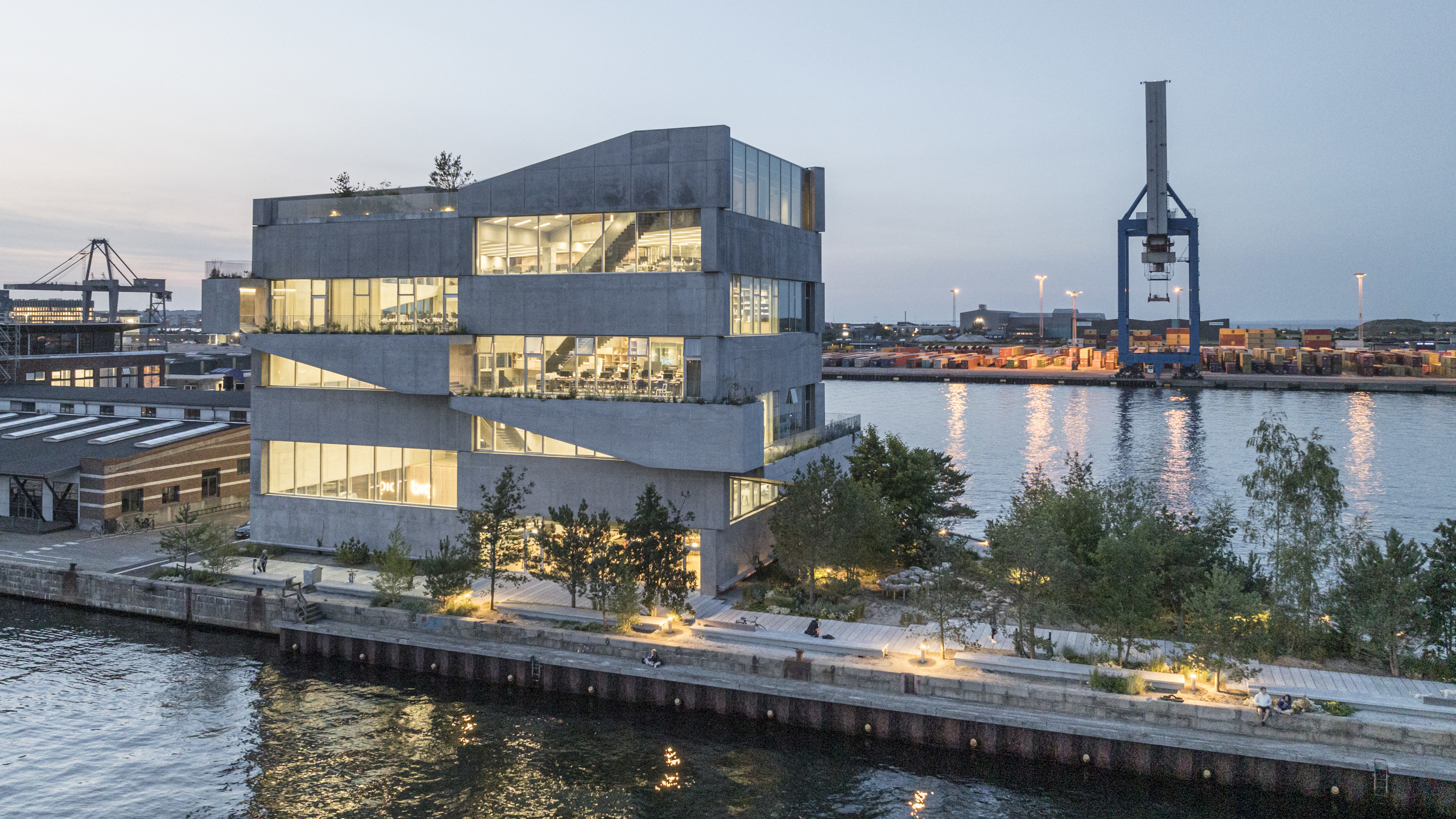 Denmark’s BIG has shaped itself the ultimate studio on the quayside in Copenhagen
Denmark’s BIG has shaped itself the ultimate studio on the quayside in CopenhagenBjarke Ingels’ studio BIG has practised what it preaches with a visually sophisticated, low-energy office with playful architectural touches
By Jonathan Bell
-
 Wallpaper* Architects’ Directory 2024: meet the practices
Wallpaper* Architects’ Directory 2024: meet the practicesIn the Wallpaper* Architects Directory 2024, our latest guide to exciting, emerging practices from around the world, 20 young studios show off their projects and passion
By Ellie Stathaki
-
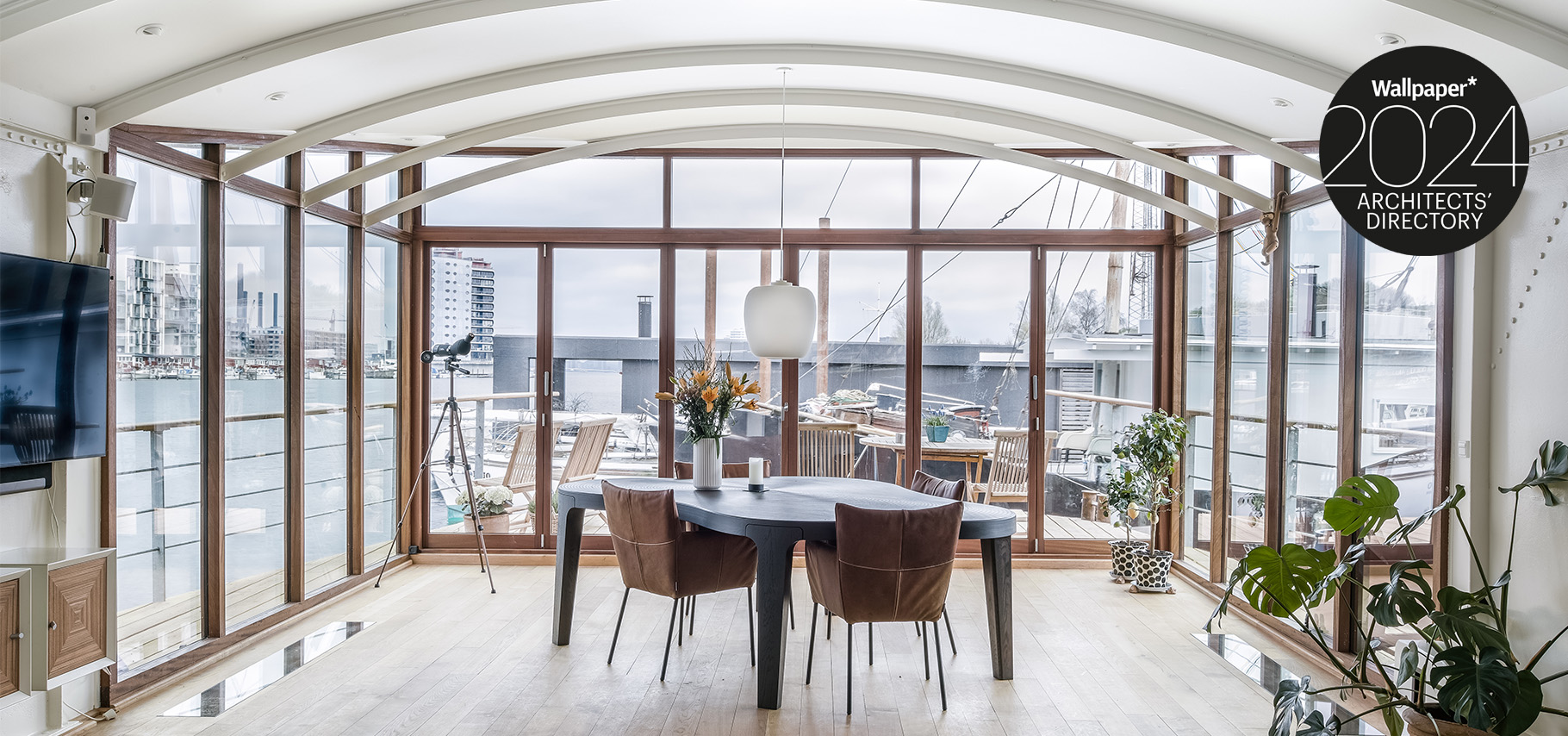 Meet Mast, the emerging masters of floating architecture
Meet Mast, the emerging masters of floating architectureDanish practice Mast is featured in the Wallpaper* Architects’ Directory 2024
By Jens H Jensen
-
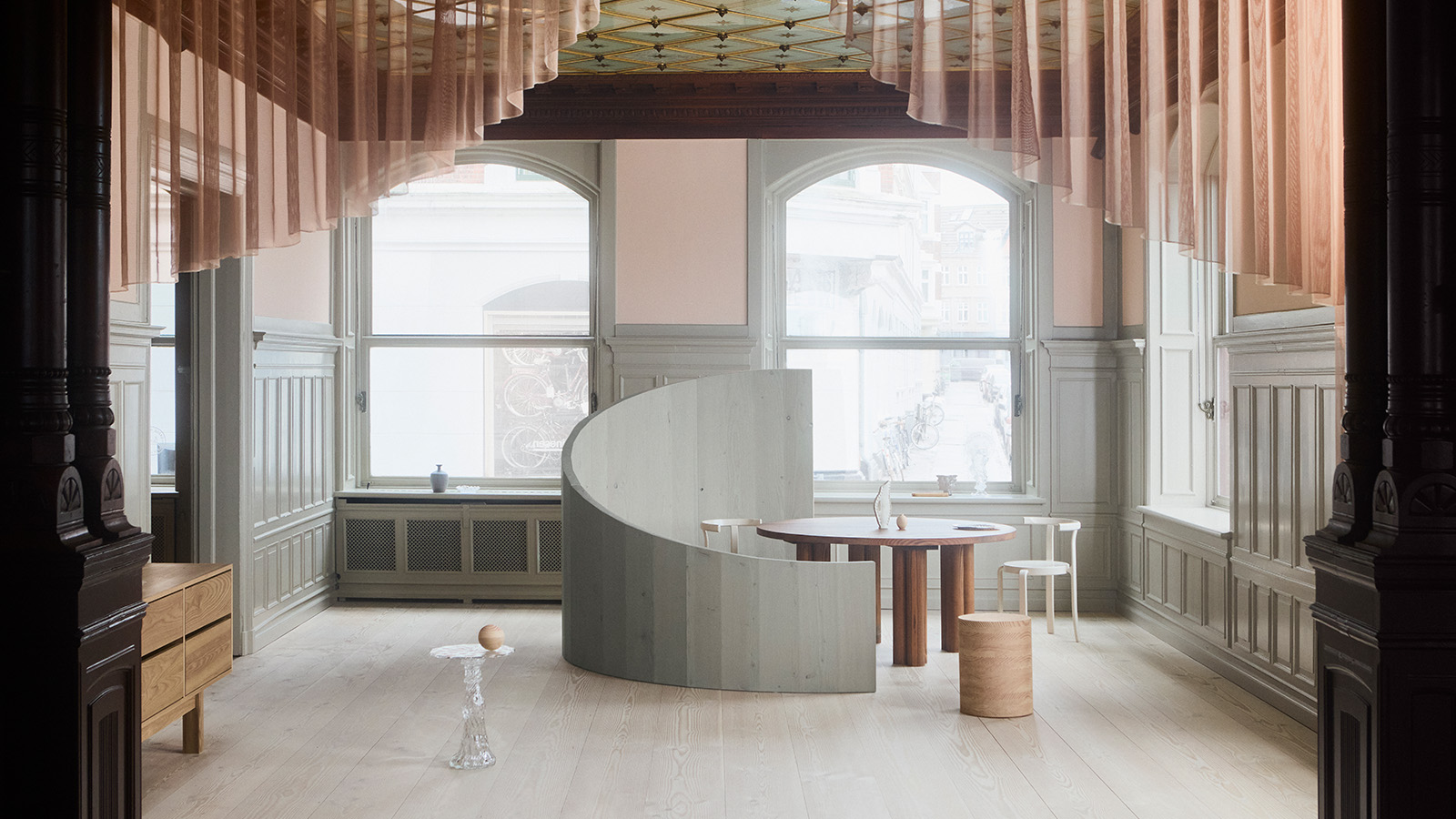 A redesigned Aarhus showroom reinterprets Danish history through modern context
A redesigned Aarhus showroom reinterprets Danish history through modern contextDanish architecture studio Djernes & Bell transforms the Aarhus showroom for Dinesen and Garde Hvalsøe by blending old and new
By Tianna Williams