Ahead of the curve: an undulating house on the shores of Lake Zurich
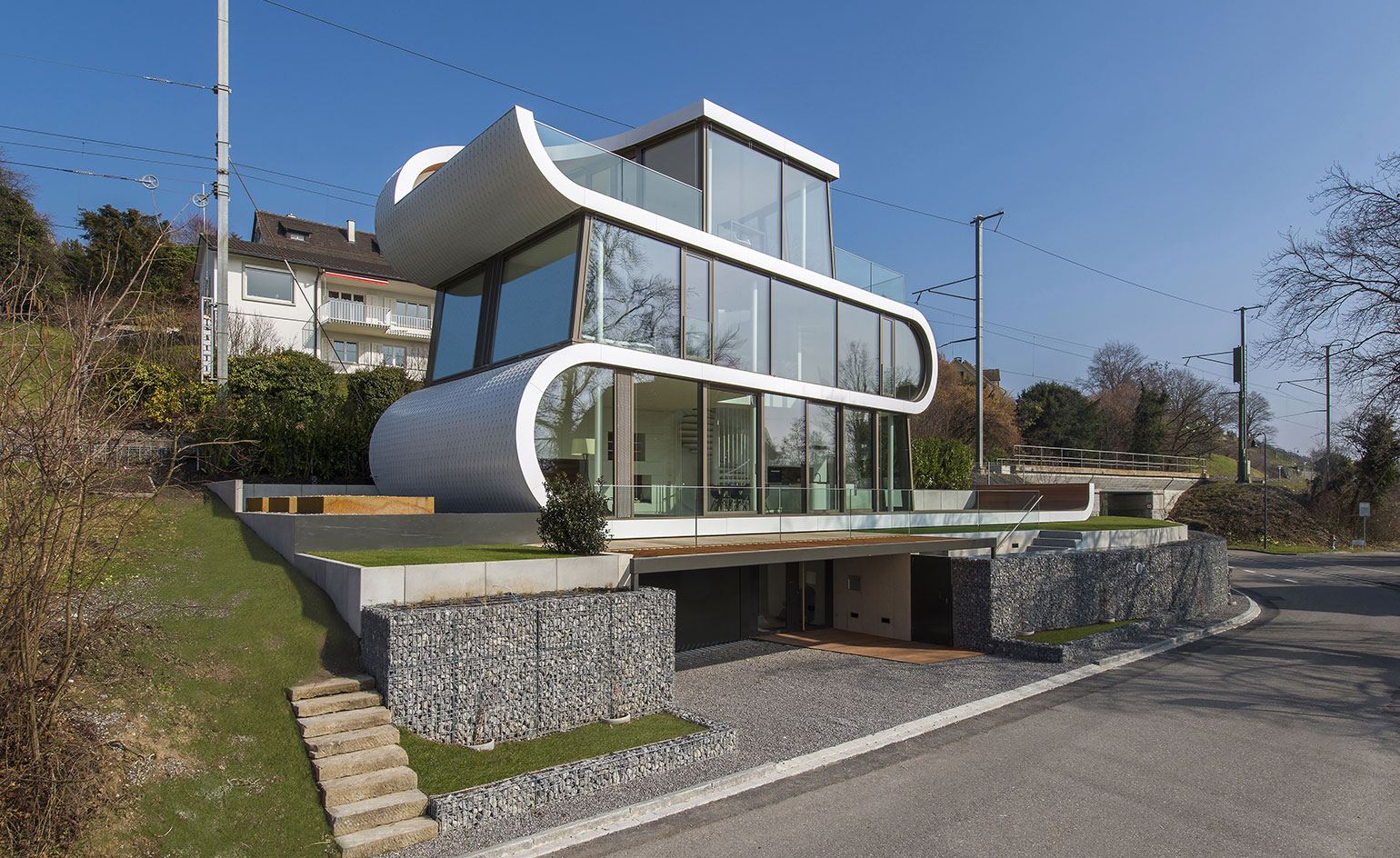
Flexhouse, a new home on the banks of Lake Zurich, appears to be a formal flight of fancy that has become a bricks-and-mortar – or rather glass and undulating ribbon of aluminium shingles – reality. Yet the design by Swiss studio Evolution Design isn’t simply a stab at statement architecture for the sake of it. Essentially it’s a practical solution to what is a tricky and inauspicious site.
The small triangular chunk of vacant land, spotted by Evolution Design executive director Stefan Camenzind, was challenging in its narrowness, squeezed as it was between a railway line and a road. Added to the mix are the oft’ onerous Swiss building regulations. 'There are strict rules around boundary distance and building volume,' says Camenzind. 'But we were determined to build something that responded to the site rather than just a square box planted on the plot.'
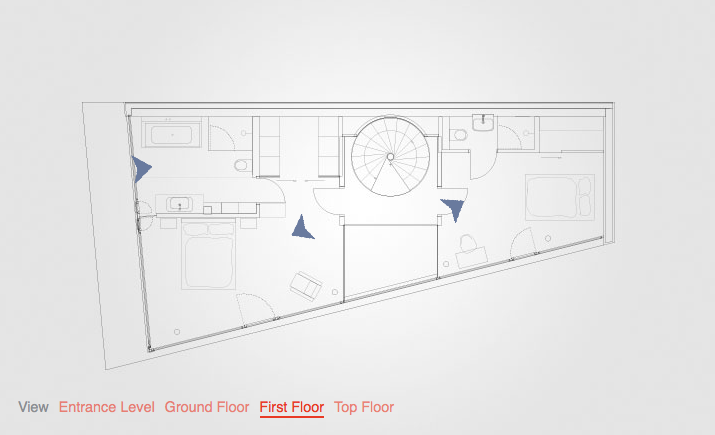
Camenzind’s 'outside the box' response was to take the idea of the constant movement of the 'dynamic boundaries of railway lines, road and lake beyond' and create a four-storey, 173 sq m house featuring a floor plan that goes from wide to narrow to follow the railway lines and shape of the plot. The fluid folding curves of aluminium shingles snake through the building, drawing the eye continuously upwards. Boundary blurring glass walls on three sides of the house offer views through the spaces to the 180-degree vista across Lake Zurich to the mountains beyond.
The fluidity continues internally, not only in terms of the open-plan living arrangements but also in the way that there is a seamless transition between levels. Rather than closed-off individual floors, double-height spaces offer glimpses of rooms above or, from the first floor, to the living room below.
Ecologically, the house meets Switzerland’s 'Minergie' standard with features including thermally activated concrete floors that connect to a geothermal heat pump. The glass facades are triple glazed with external blinds for optimal control of heat gain.
'A futuristic vessel that has sailed in from the lake and found itself a natural place to dock,' is Camenzind’s particular take on Flexhouse.
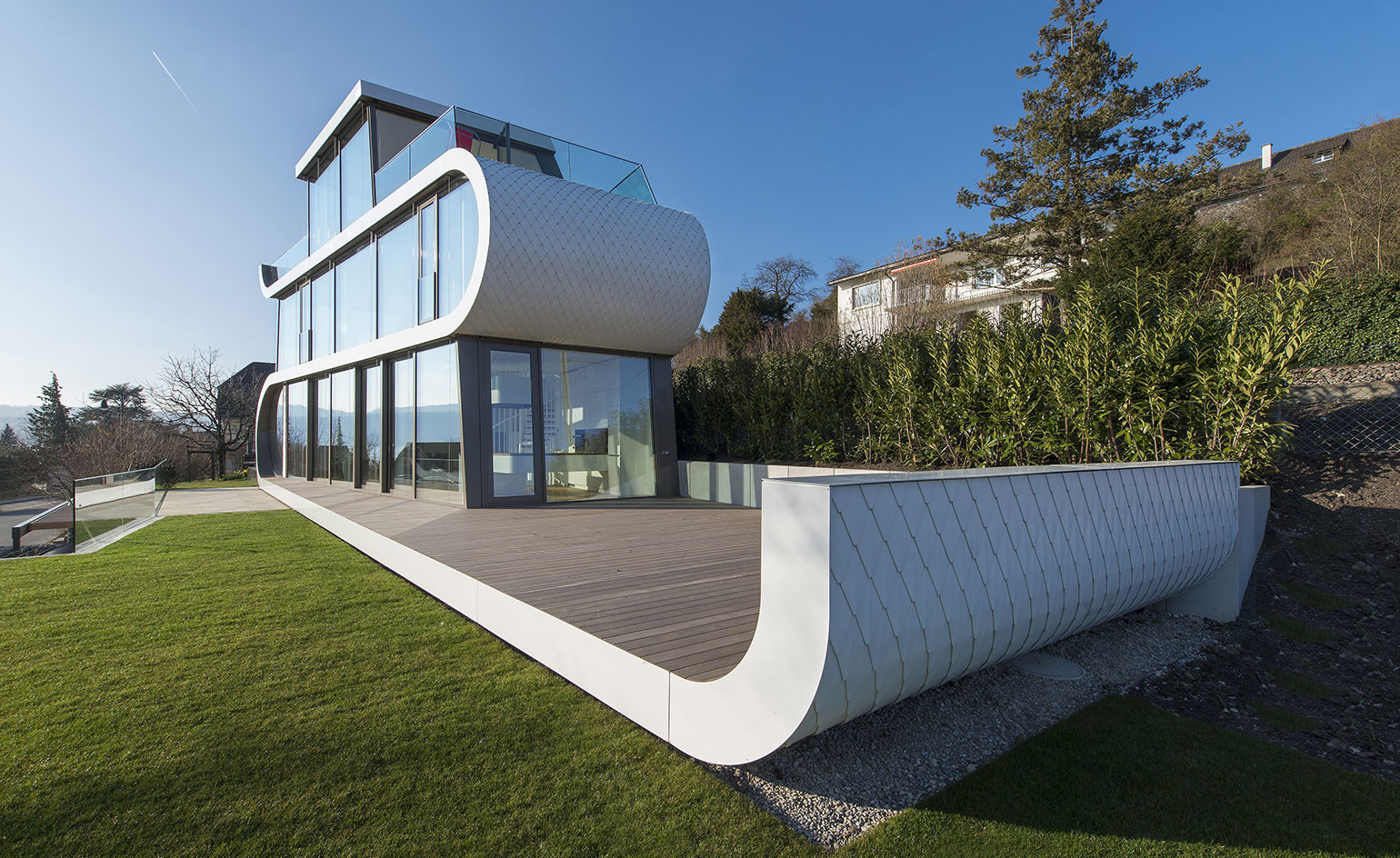
The striking house is made of glass and an undulating ribbon of aluminium shingles
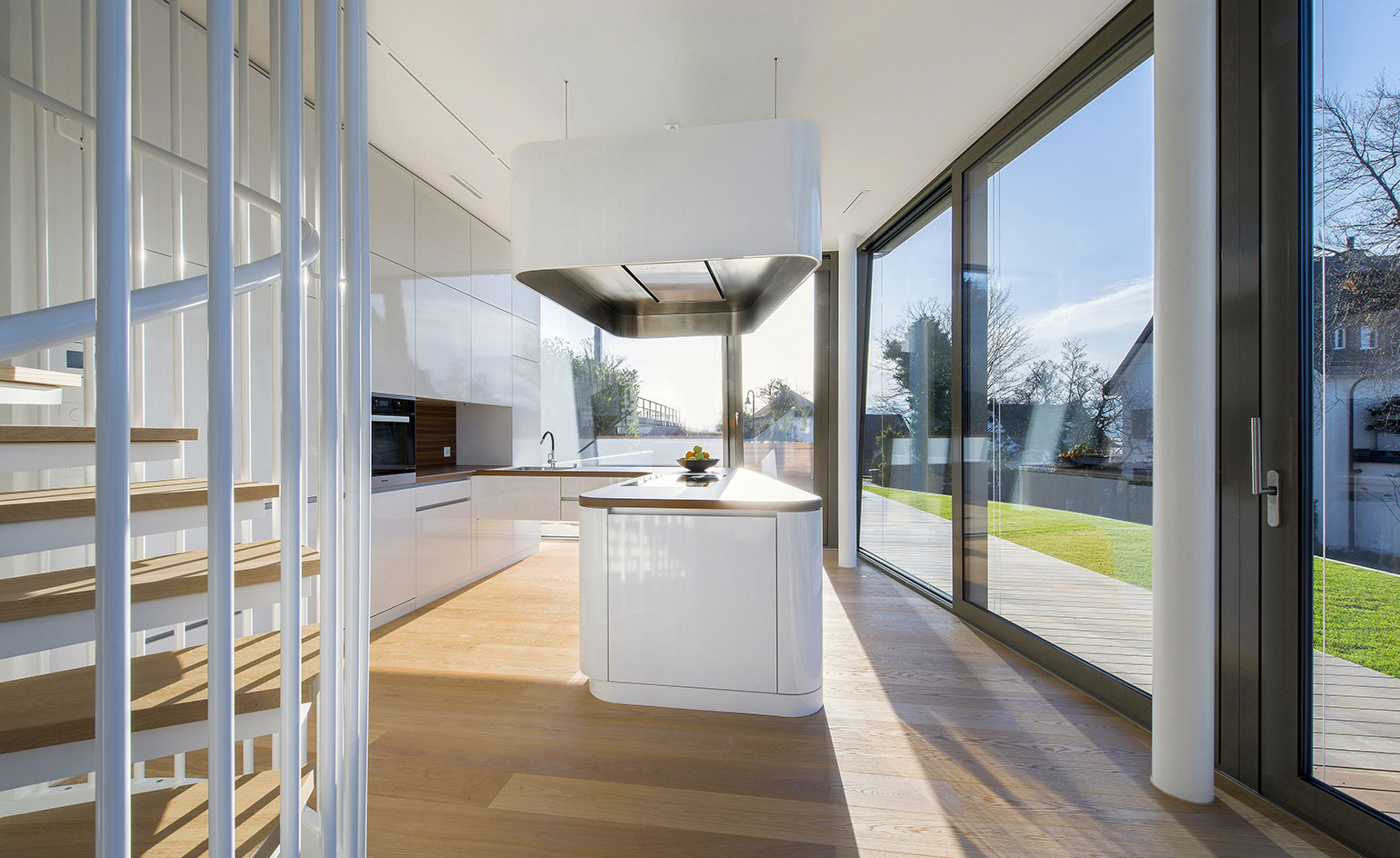
The narrow site presented a challenge for the architects, which they counteracted by creating an open-plan interior throughout
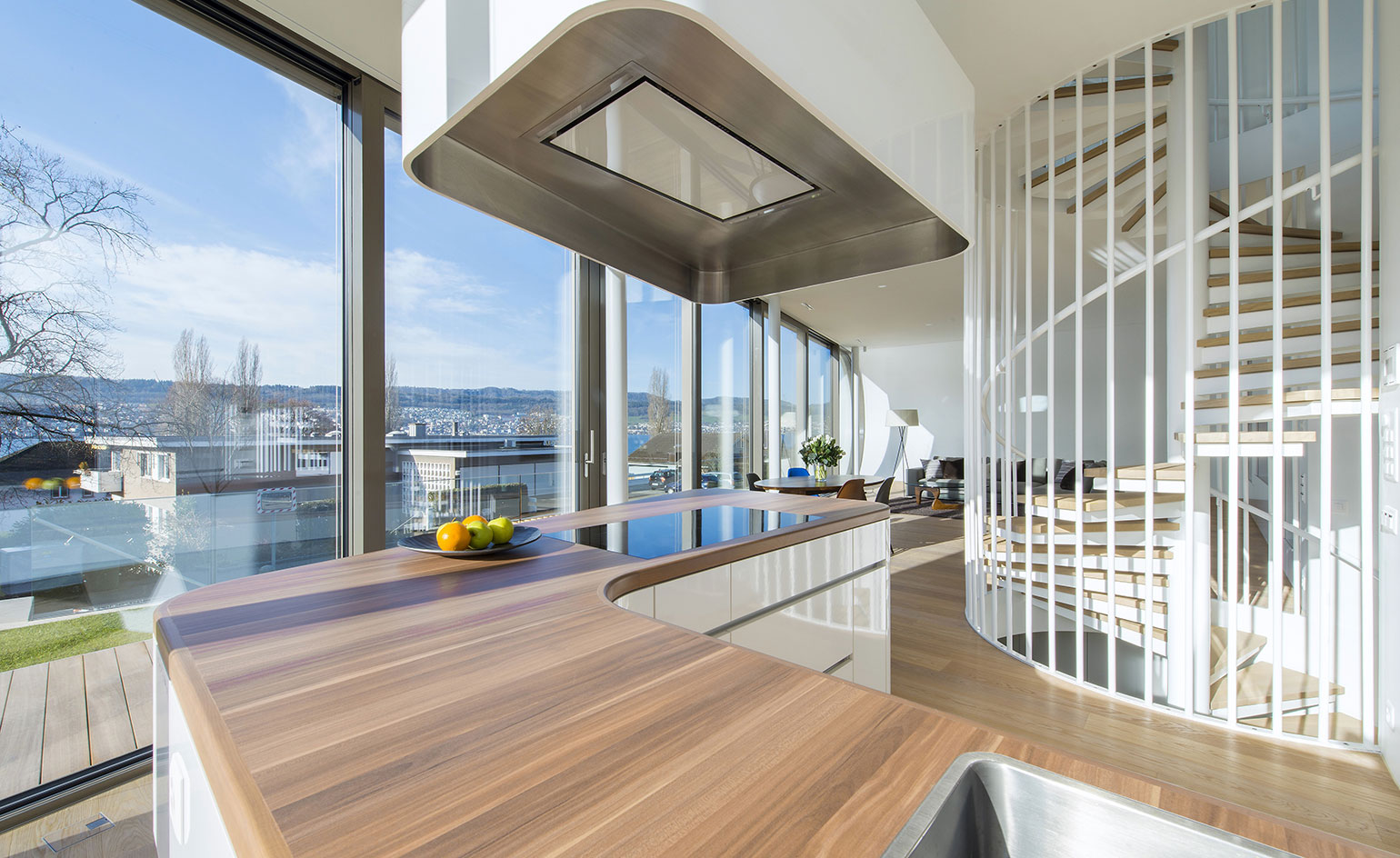
There are views across levels as well as large openings towards the lake, blending the boundaries between inside and outside
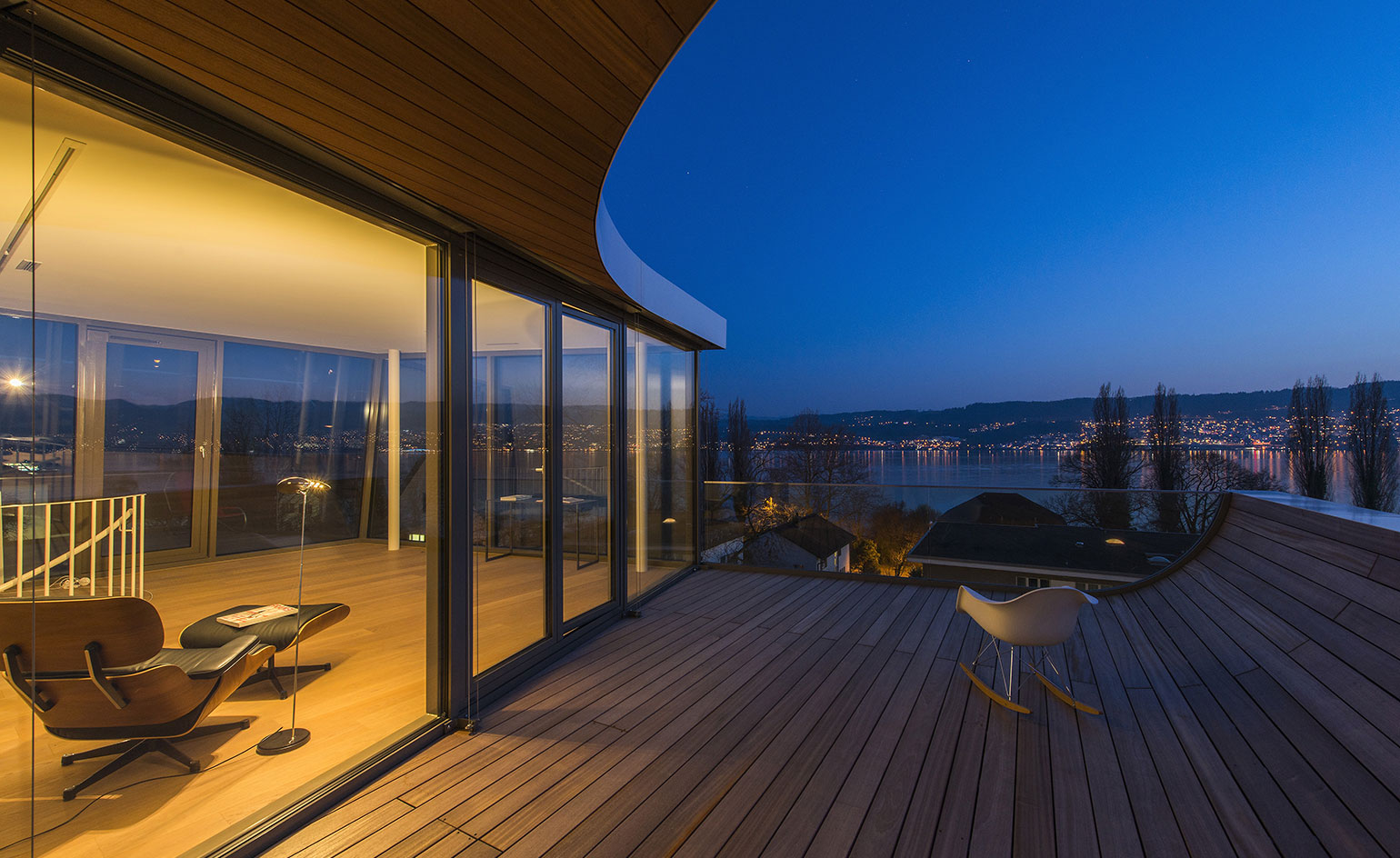
The house also meets Switzerland’s ’Minergie’ standard for environmental friendliness in architecture
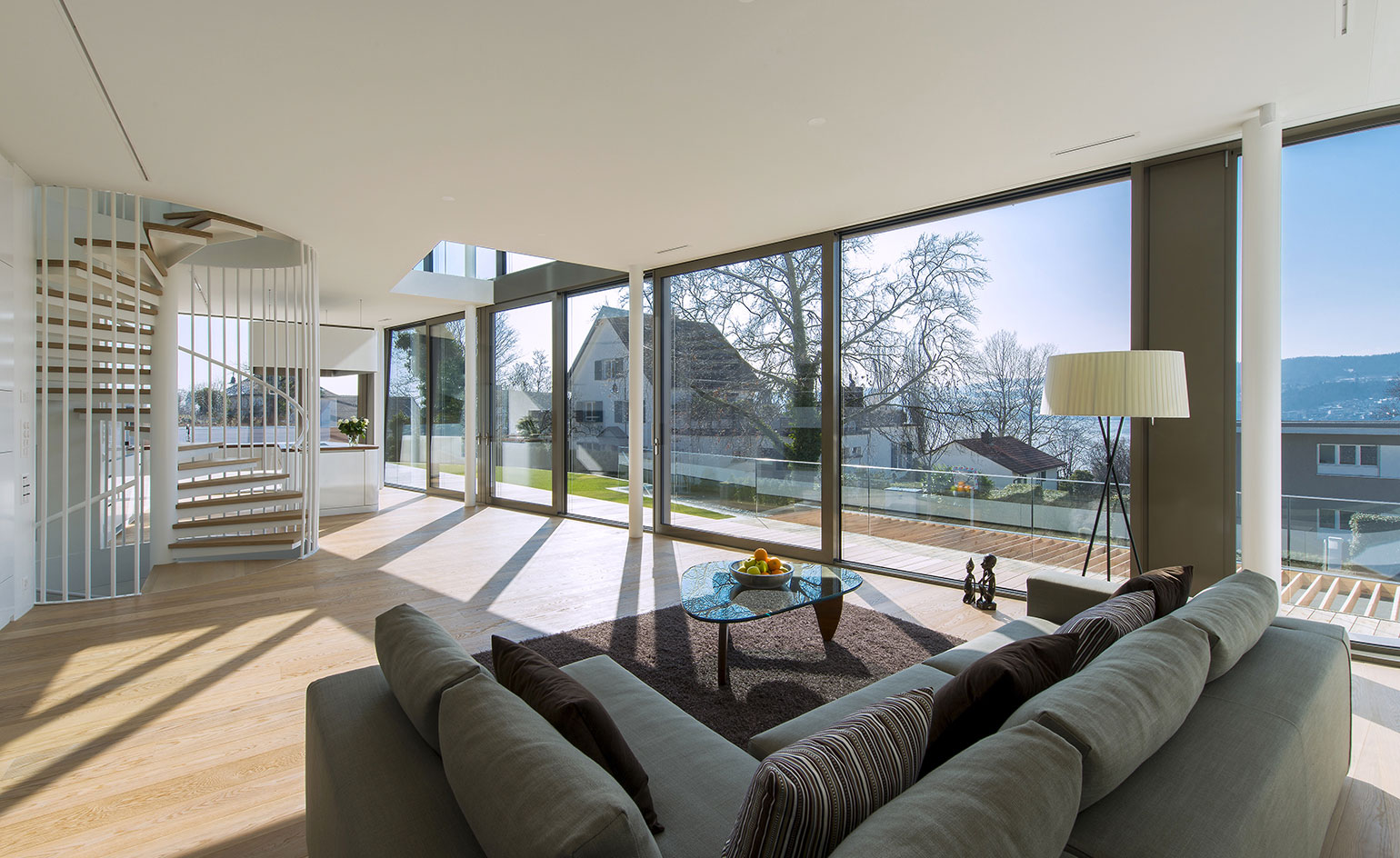
The four-storey building also adheres to the area’s strict building regulations and in order to do so, it goes from wide to narrow to follow the nearby railway lines and shape of the plot
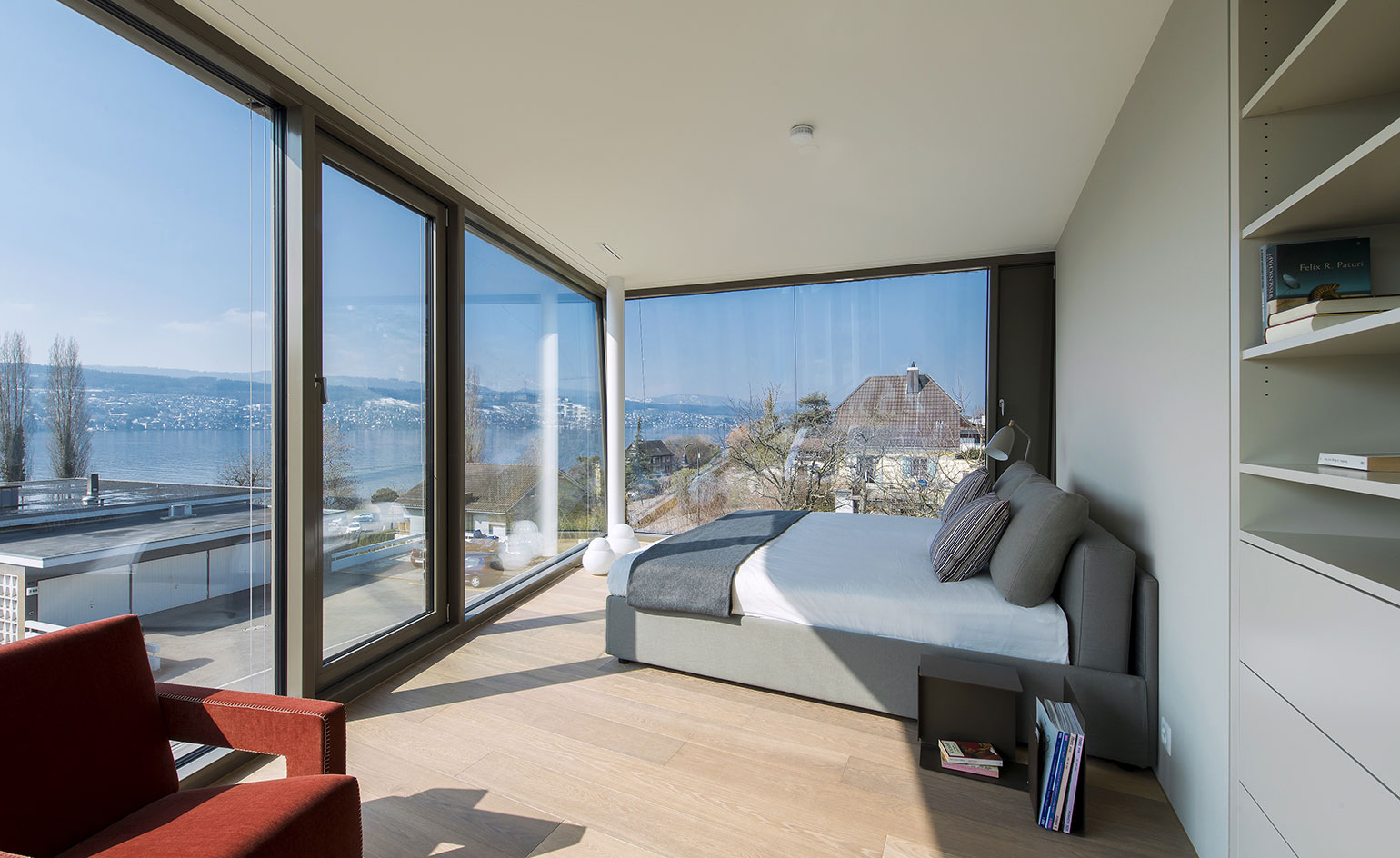
The glass facades are triple glazed with external blinds for optimal control of heat gain
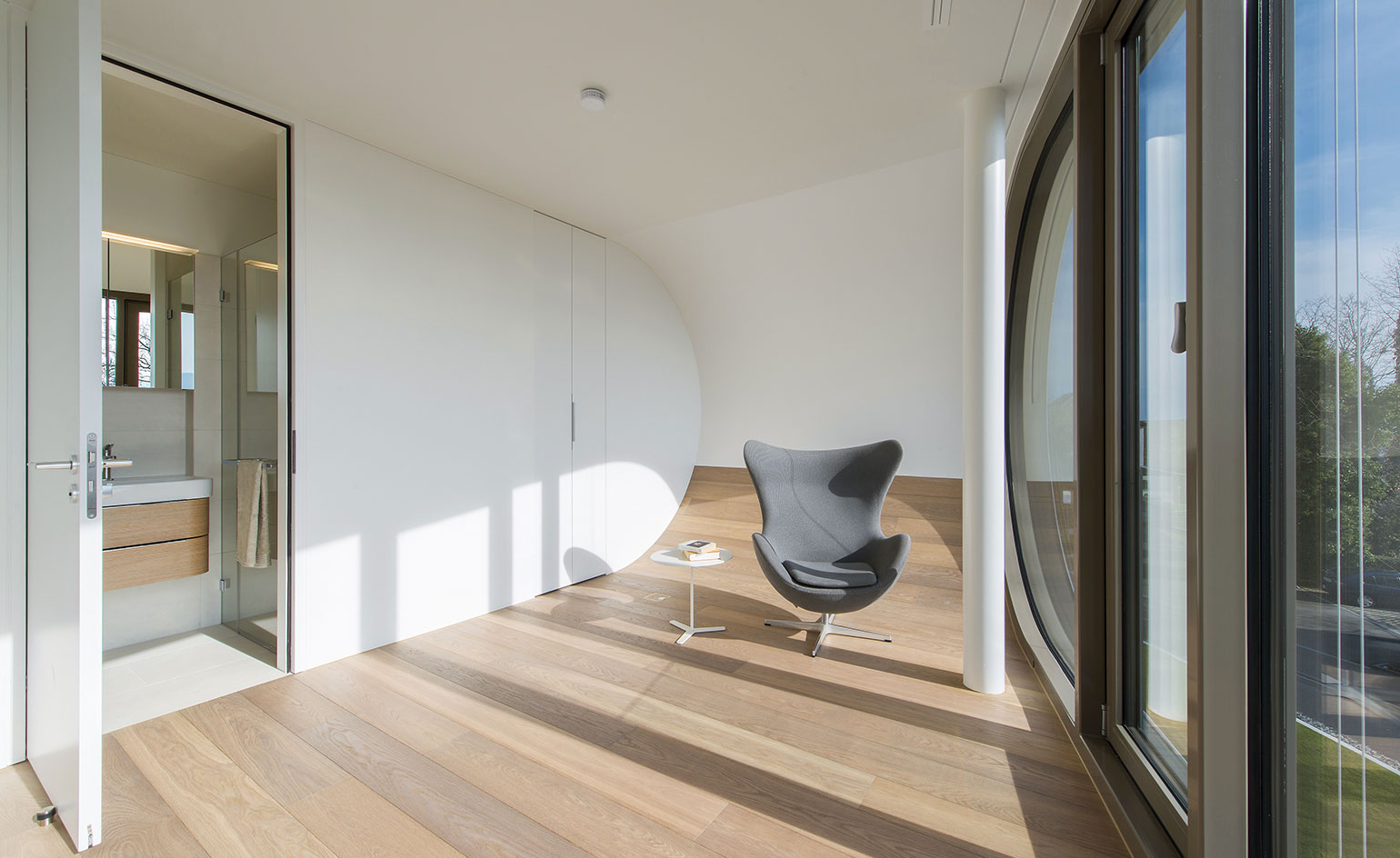
The fluid folding curves of aluminium shingles snake through the building, drawing the eye continuously upwards
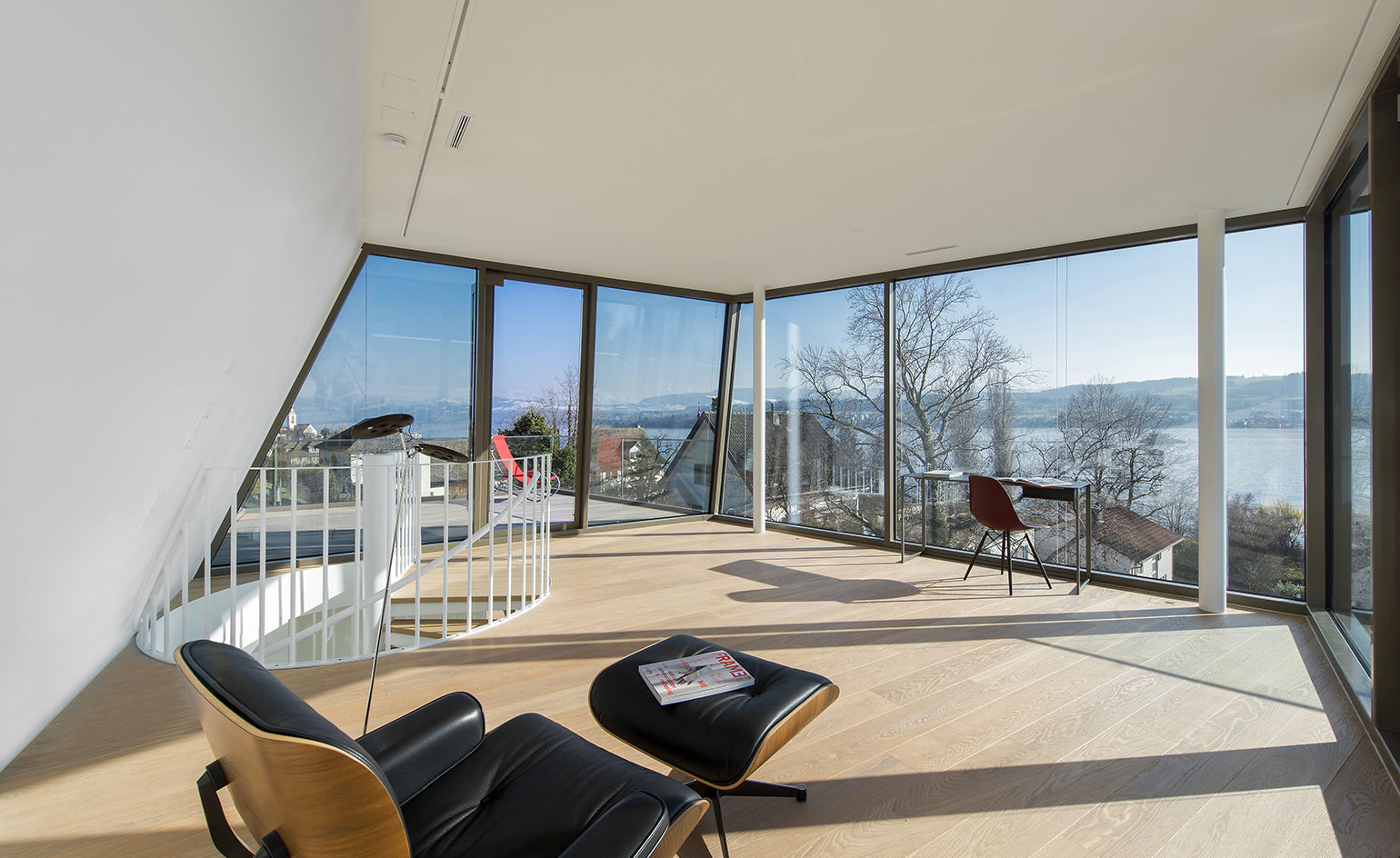
Few areas are closed off by doors, offering residents openness and a steady 180-degree vista across Lake Zurich to the mountains beyond
INFORMATION
For more on the architecture visit the Evolution Design website
Photography: Peter Wuermli
Wallpaper* Newsletter
Receive our daily digest of inspiration, escapism and design stories from around the world direct to your inbox.
-
 Marylebone restaurant Nina turns up the volume on Italian dining
Marylebone restaurant Nina turns up the volume on Italian diningAt Nina, don’t expect a view of the Amalfi Coast. Do expect pasta, leopard print and industrial chic
By Sofia de la Cruz
-
 Tour the wonderful homes of ‘Casa Mexicana’, an ode to residential architecture in Mexico
Tour the wonderful homes of ‘Casa Mexicana’, an ode to residential architecture in Mexico‘Casa Mexicana’ is a new book celebrating the country’s residential architecture, highlighting its influence across the world
By Ellie Stathaki
-
 Jonathan Anderson is heading to Dior Men
Jonathan Anderson is heading to Dior MenAfter months of speculation, it has been confirmed this morning that Jonathan Anderson, who left Loewe earlier this year, is the successor to Kim Jones at Dior Men
By Jack Moss
-
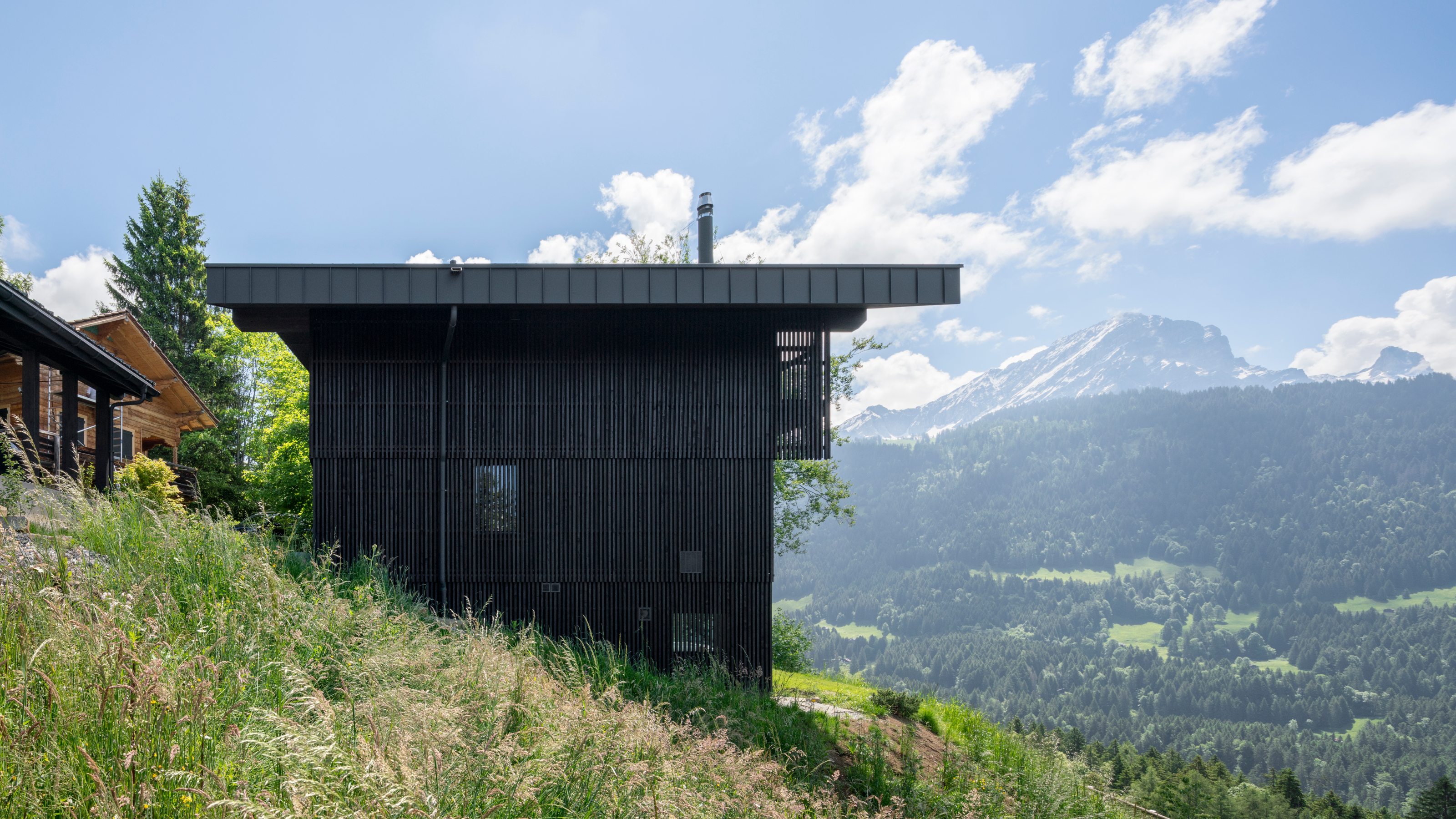 A contemporary Swiss chalet combines tradition and modernity, all with a breathtaking view
A contemporary Swiss chalet combines tradition and modernity, all with a breathtaking viewA modern take on the classic chalet in Switzerland, designed by Montalba Architects, mixes local craft with classic midcentury pieces in a refined design inside and out
By Jonathan Bell
-
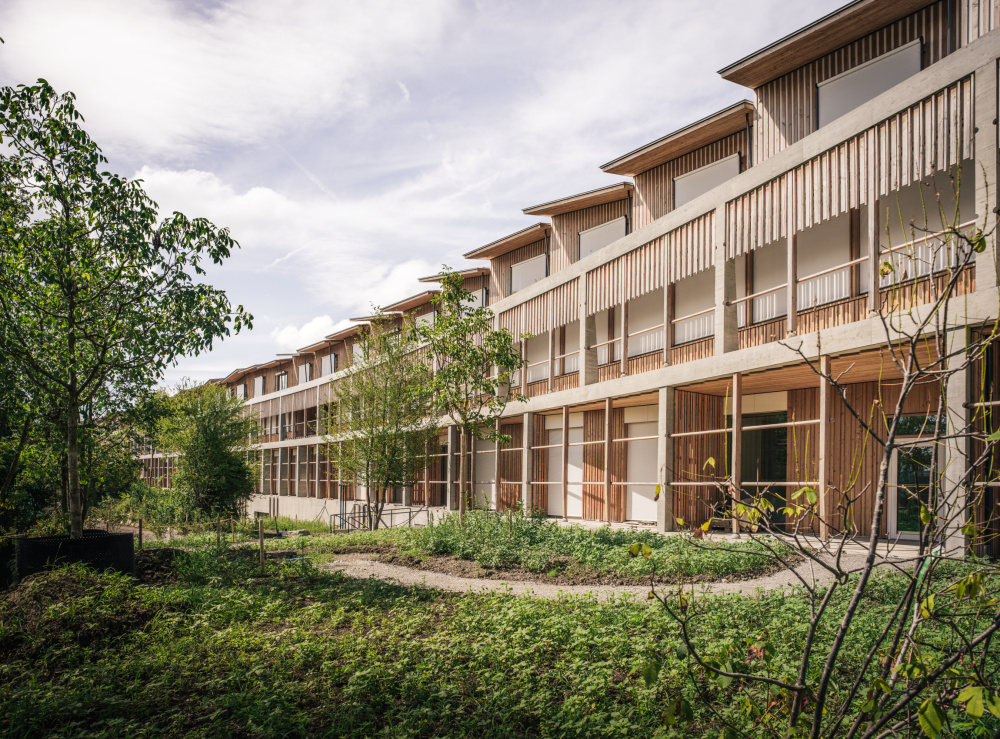 Herzog & de Meuron’s Children’s Hospital in Zurich is a ‘miniature city’
Herzog & de Meuron’s Children’s Hospital in Zurich is a ‘miniature city’Herzog & de Meuron’s Children’s Hospital in Zurich aims to offer a case study in forward-thinking, contemporary architecture for healthcare
By Ellie Stathaki
-
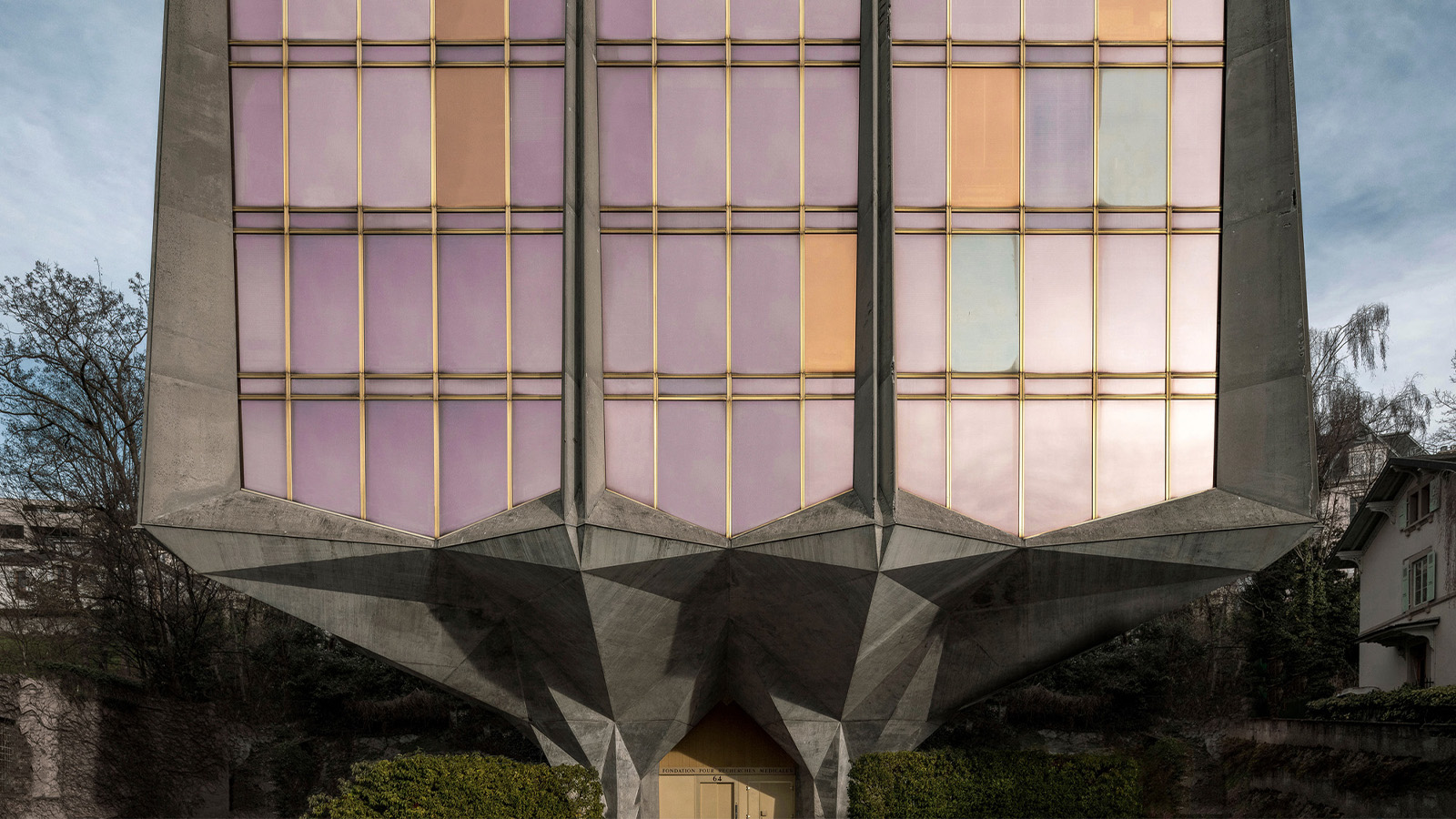 Step inside La Tulipe, a flower-shaped brutalist beauty by Jack Vicajee Bertoli in Geneva
Step inside La Tulipe, a flower-shaped brutalist beauty by Jack Vicajee Bertoli in GenevaSprouting from the ground, nicknamed La Tulipe, the Fondation Pour Recherches Médicales building by Jack Vicajee Bertoli is undergoing a two-phase renovation, under the guidance of Geneva architects Meier + Associé
By Jonathan Glancey
-
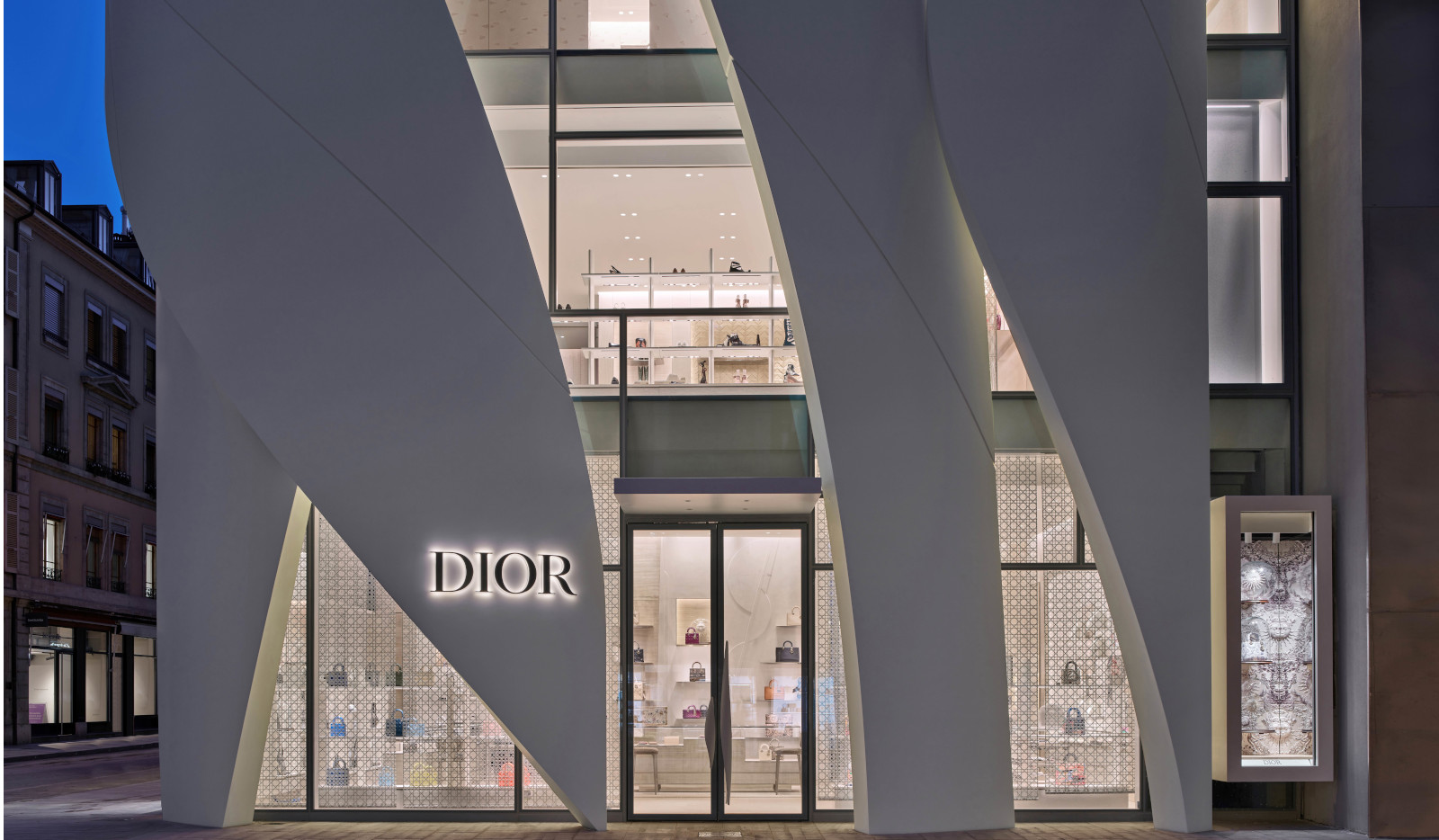 Christian de Portzamparc’s Dior Geneva flagship store dazzles and flows
Christian de Portzamparc’s Dior Geneva flagship store dazzles and flowsDior’s Geneva flagship by French architect Christian de Portzamparc has a brand new, wavy façade that references the fashion designer's original processes using curves, cuts and light
By Herbert Wright
-
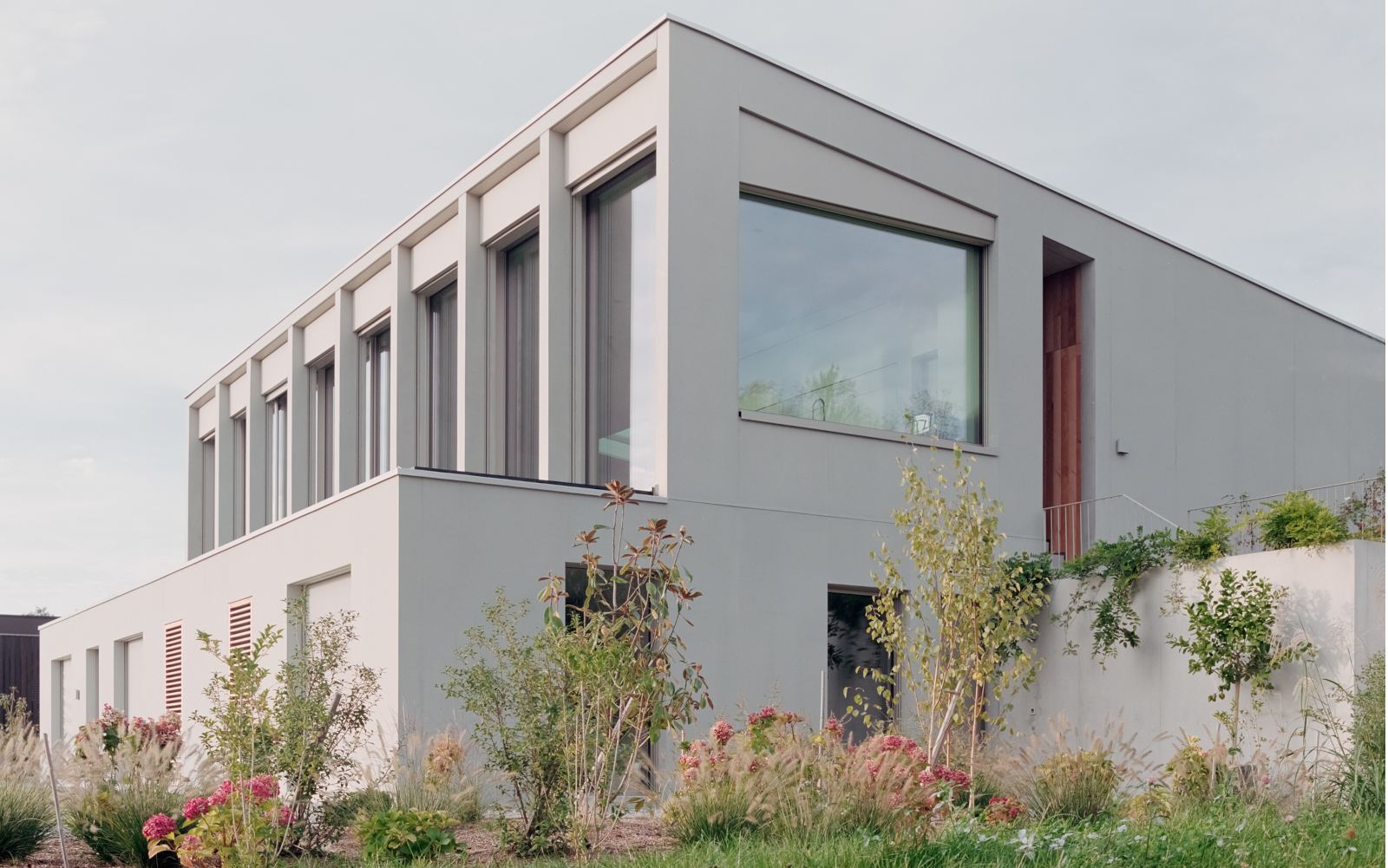 An Uetikon house embraces minimalism, light, and its Swiss lake views
An Uetikon house embraces minimalism, light, and its Swiss lake viewsThis Uetikon home by Pablo Pérez Palacios Arquitectos Asociados (PPAA) sets itself apart from traditional Swiss housing, with a contemporary design that connects with nature
By Tianna Williams
-
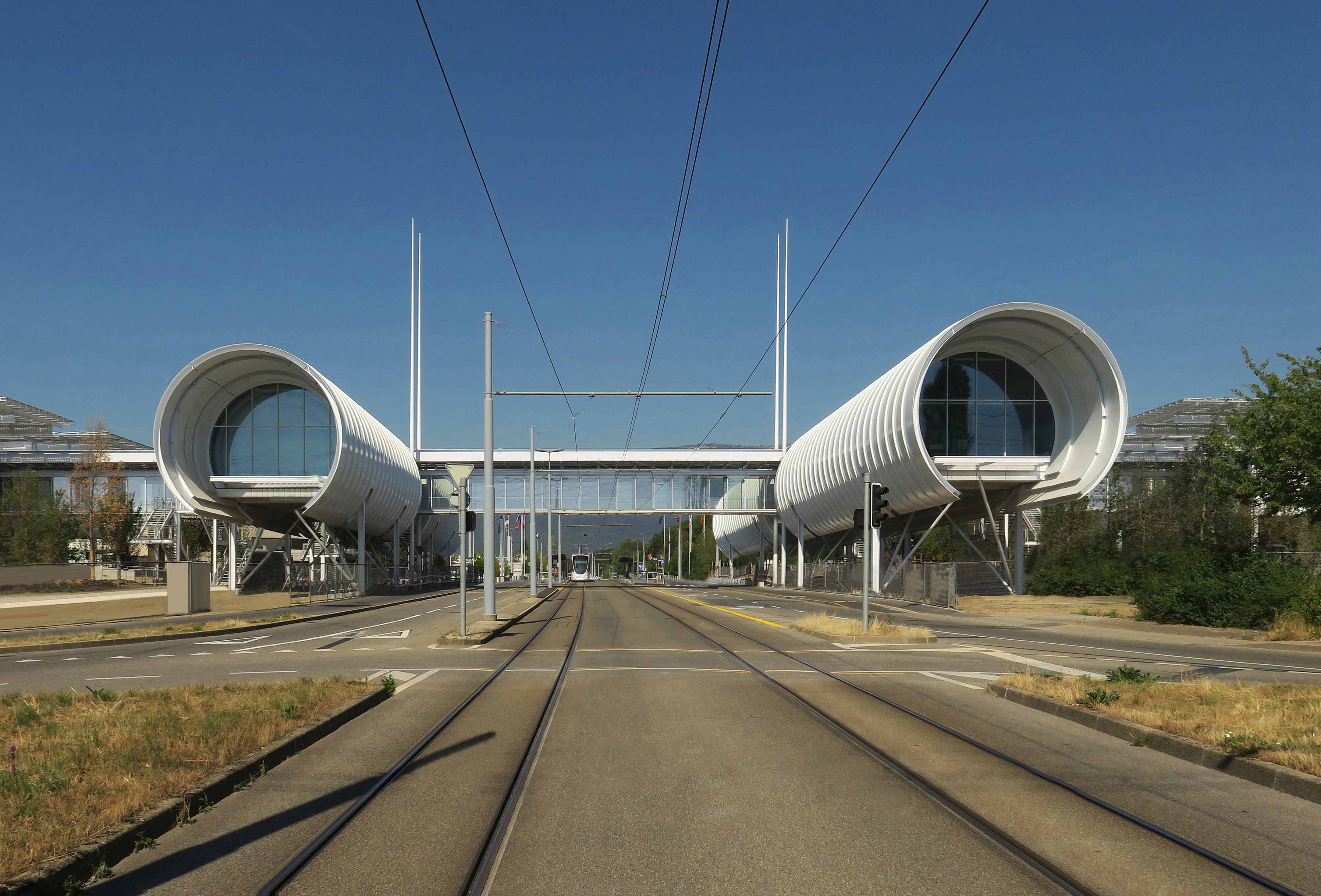 CERN Science Gateway: behind the scenes at Renzo Piano’s campus in Geneva
CERN Science Gateway: behind the scenes at Renzo Piano’s campus in GenevaCERN Science Gateway by Renzo Piano Building Workshop announces opening date in Switzerland, heralding a new era for groundbreaking innovation
By Ellie Stathaki
-
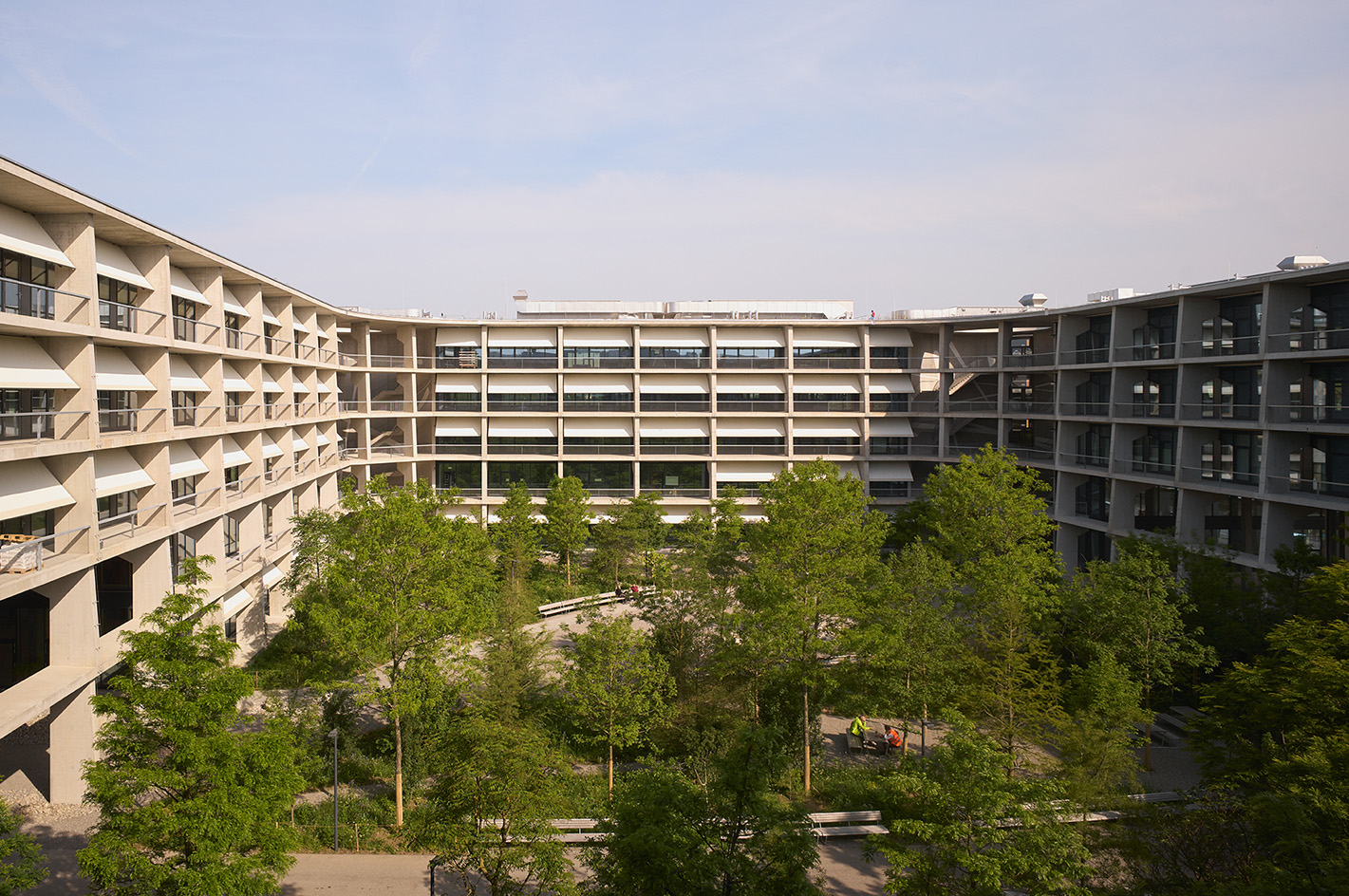 Herzog & de Meuron’s SIP Main Campus weaves together nature and sculptural concrete
Herzog & de Meuron’s SIP Main Campus weaves together nature and sculptural concreteSIP Main Campus, a new workspace by Herzog & de Meuron, completes on the Swiss-French border
By Ellie Stathaki
-
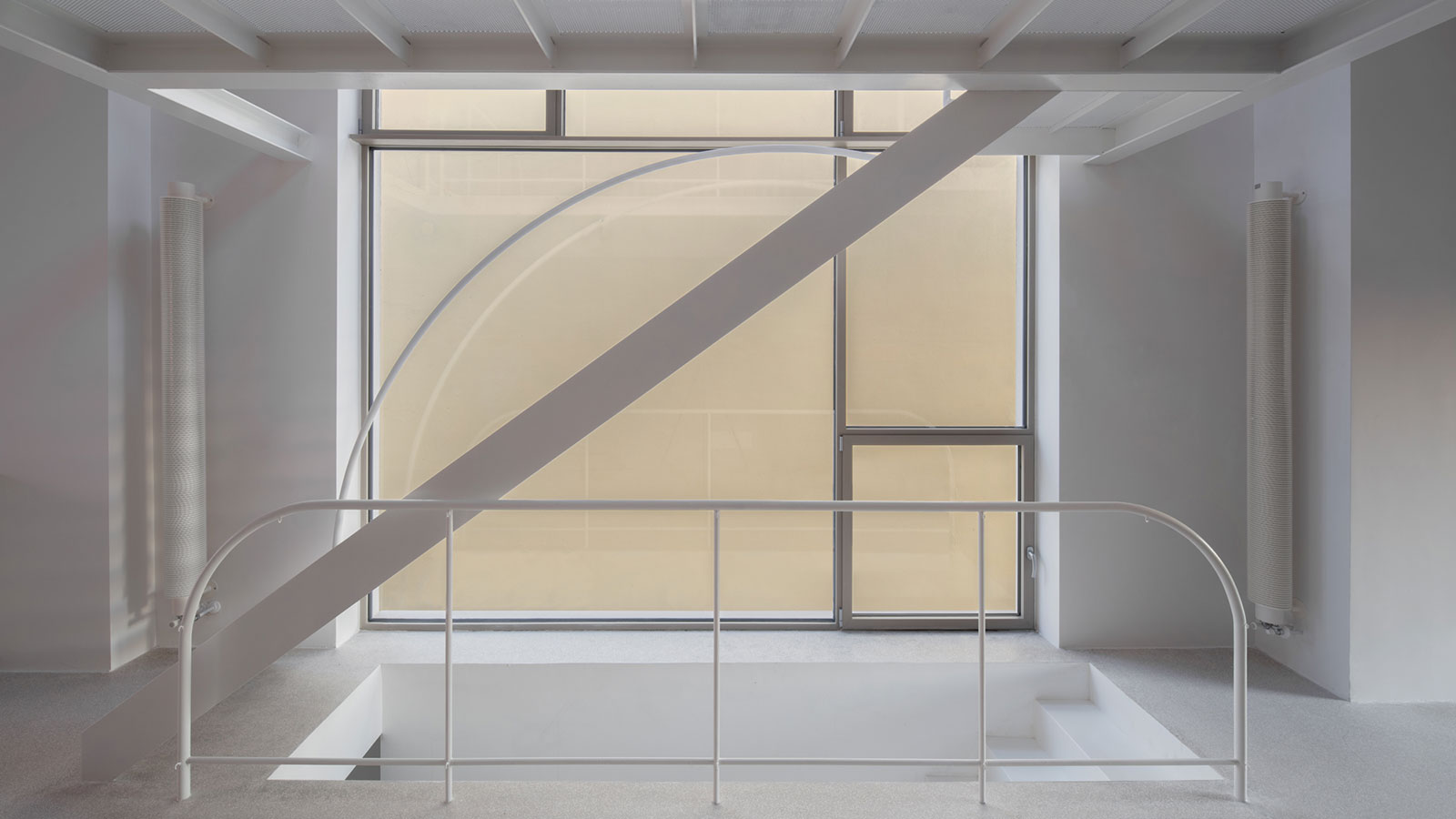 Studio Tropicana, Switzerland and Italy: Wallpaper* Architects’ Directory 2023
Studio Tropicana, Switzerland and Italy: Wallpaper* Architects’ Directory 2023Based in Switzerland and Italy, Studio Tropicana is part of the Wallpaper* Architects’ Directory 2023, our annual round-up of exciting emerging architecture studios
By Ellie Stathaki