An architect’s home in Mexico City melds strong geometry with a warm interior
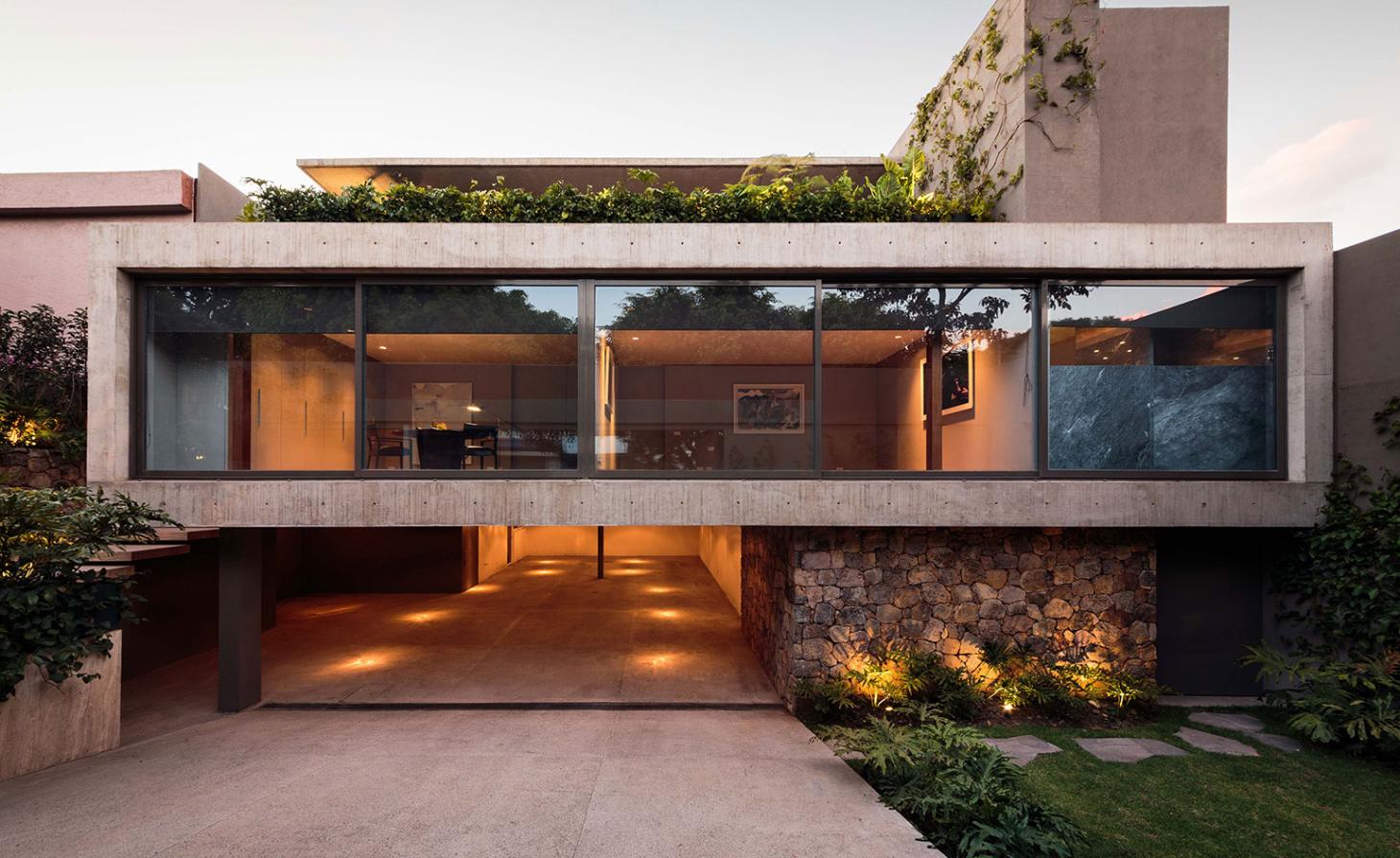
Casa Caucaso’s striking geometry makes for an eye-catching family home. This three-storey residential property in Mexico City was created by JJRR Arquitetura for the practice’s own director – Jose Juan Rivera Rio – and his family of five. The carefully crafted design marks a strong contrast between its dynamic, brutalist exterior, and a warm and inviting interior atmosphere.
The site’s surrounding nature was key to the design development, with the architects aiming to create strong connections between inside and outside in several parts of the house. Brutalist references also helped mould the exterior’s graphic concrete shapes.
This also informed the material selection. A mixed palette of concrete, wood, marble, glass and mirrors was put together after maticulous research. Key criteria also included the material’s proximity to the site and its minimal maintenance requirements.
The construction sits on a raised foundation, lifted off the ground level by 1.3m. This gesture secures the best views for residents, offering them a front row seat to the sunsets that stretch over the cityscape and neighbouring mountains. A terrace, which acts as an extension of the living room, provides the ideal spot to take in the long vistas.
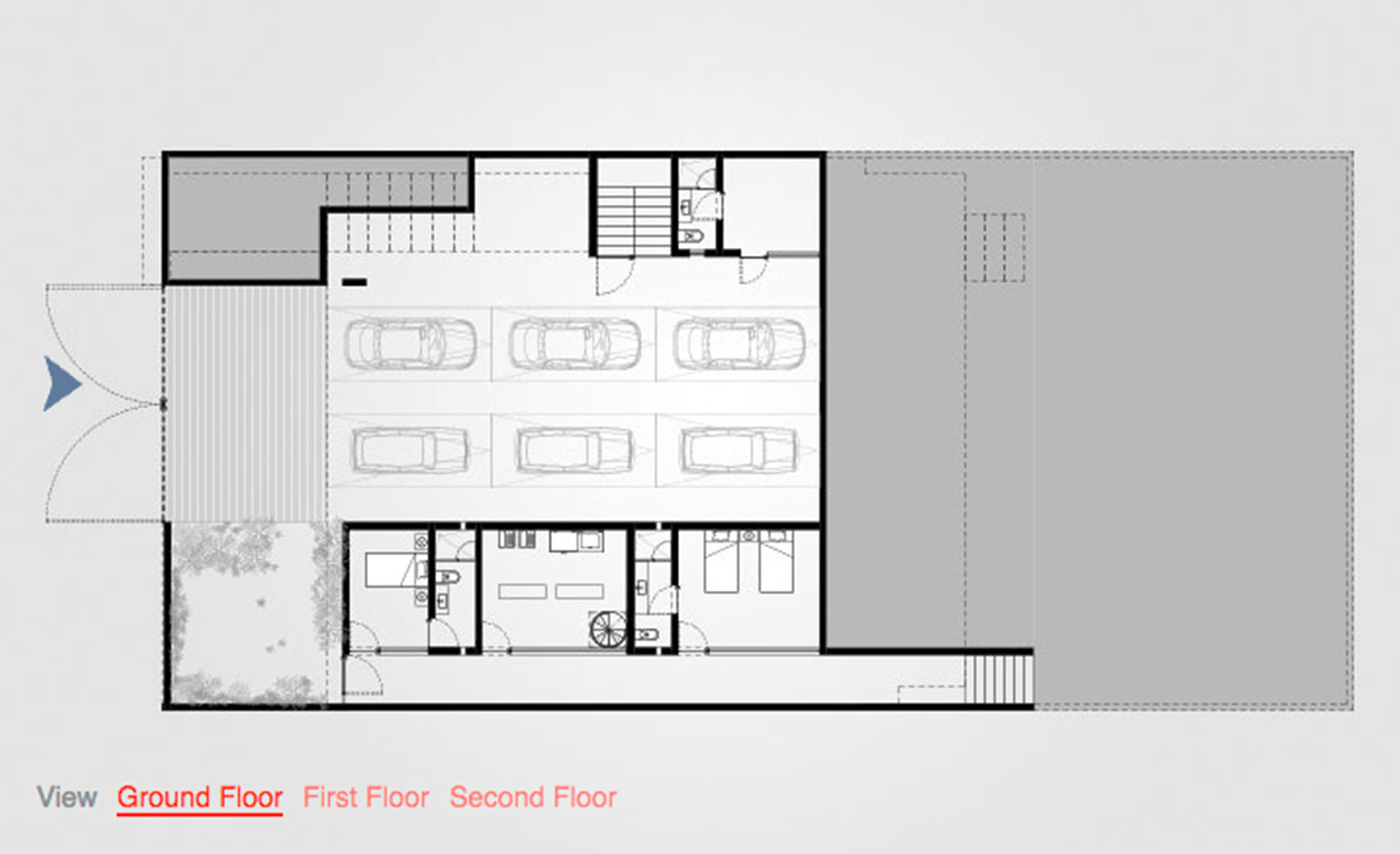
Take an interactive tour of Casa Caucaso
On the middle level – the house’s main living space – the dramatic double-height entrance lobby neighbours the home’s social spaces, which are oriented centrally and towards the west. The property’s east side contains a double bedroom. Carefully placed openings and views across levels create a sense of openness throughout.
Moving up towards the top floor via the stairs, residents are guided to cross a glass panelled bridge, which runs above the large lobby and into the spacious second storey. A wooden screen above it filters light through. This level houses the master bedroom and one more bedroom, each of which is accompanied by a terrace, en-suite bathroom and dressing room.
Wallpaper* Newsletter
Receive our daily digest of inspiration, escapism and design stories from around the world direct to your inbox.
Tucked away in the lower ground floor are the house’s service areas, along with an especially generous garage, with enough space to accommodate up to six cars.
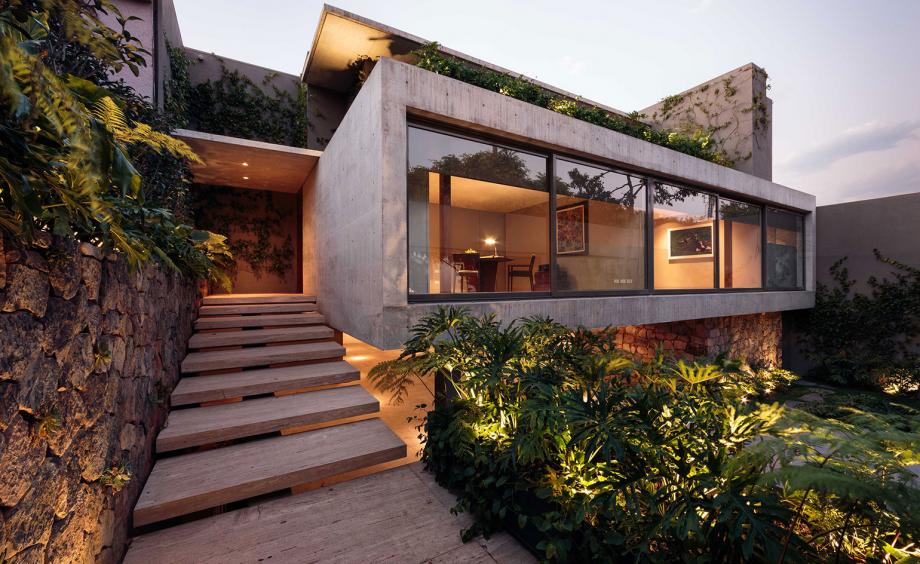
Don’t let the house’s powerfully geometric exterior fool you; the interior was designed to be warm and homely
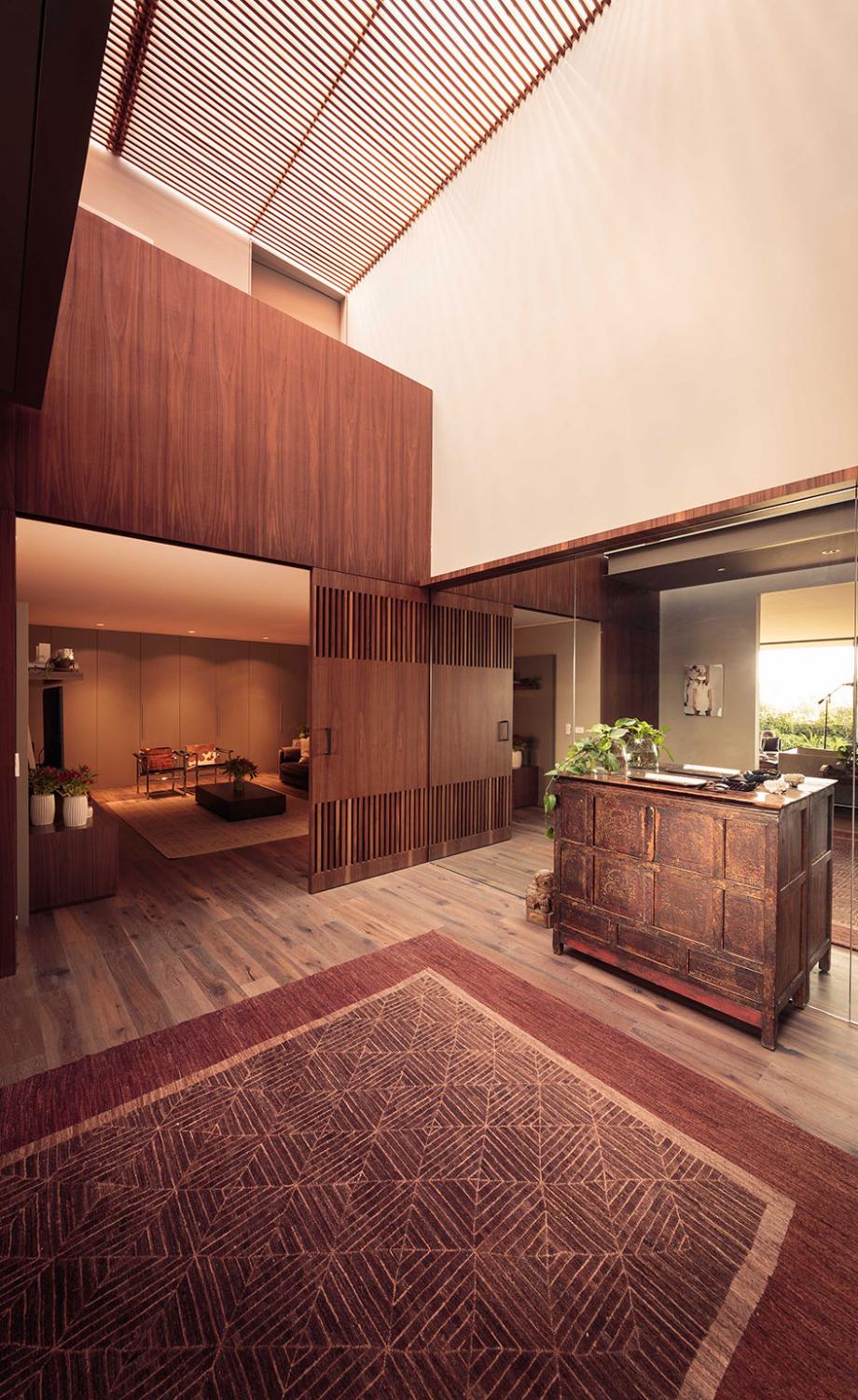
The mixed palette of concrete, wood, marble, glass and mirrors was chosen for practical reasons; the different elements could be sourced locally and require minimal maintenance
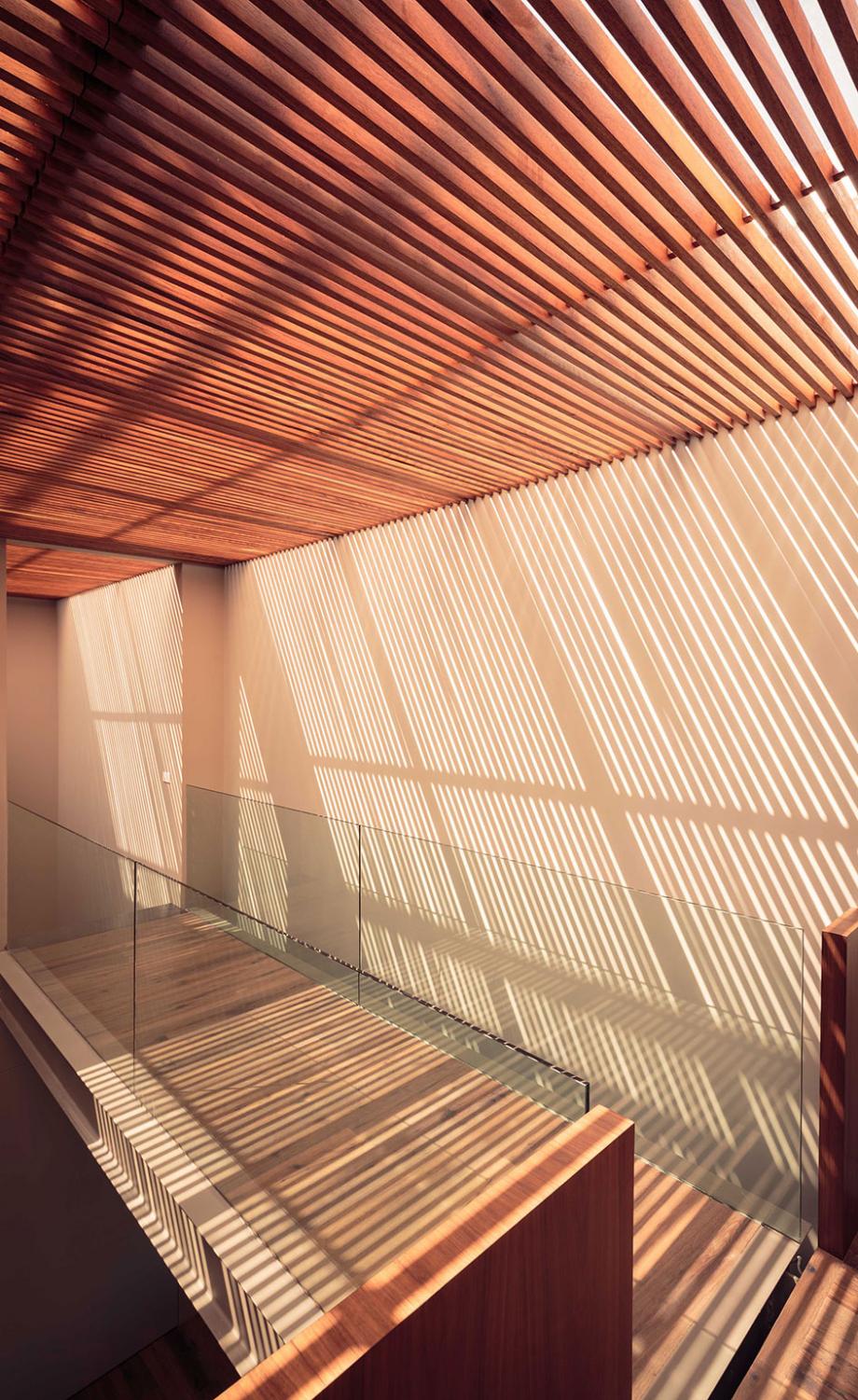
A glass panelled bridge crosses the house’s large lobby and extends into the spacious top floor
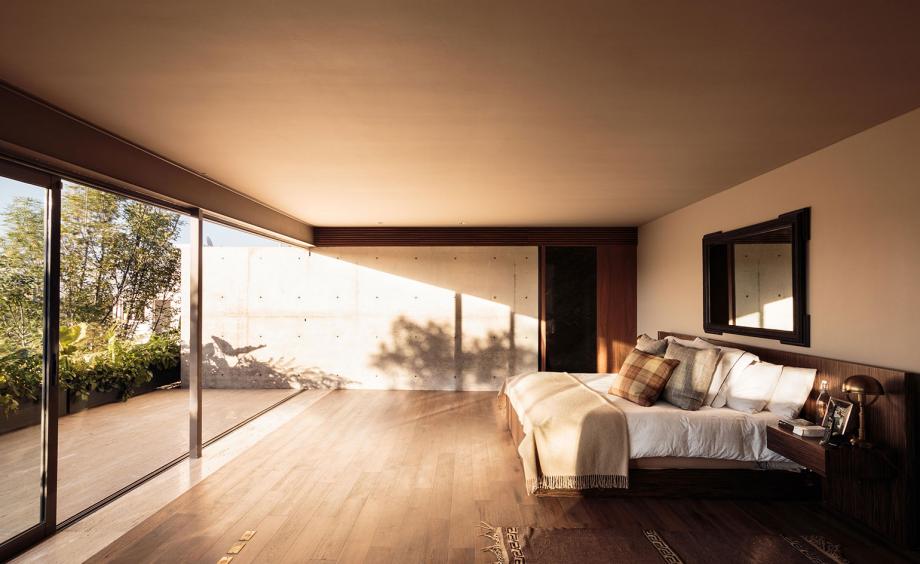
A family bedroom sits on the property’s east side, opposite the house’s main living spaces to the west
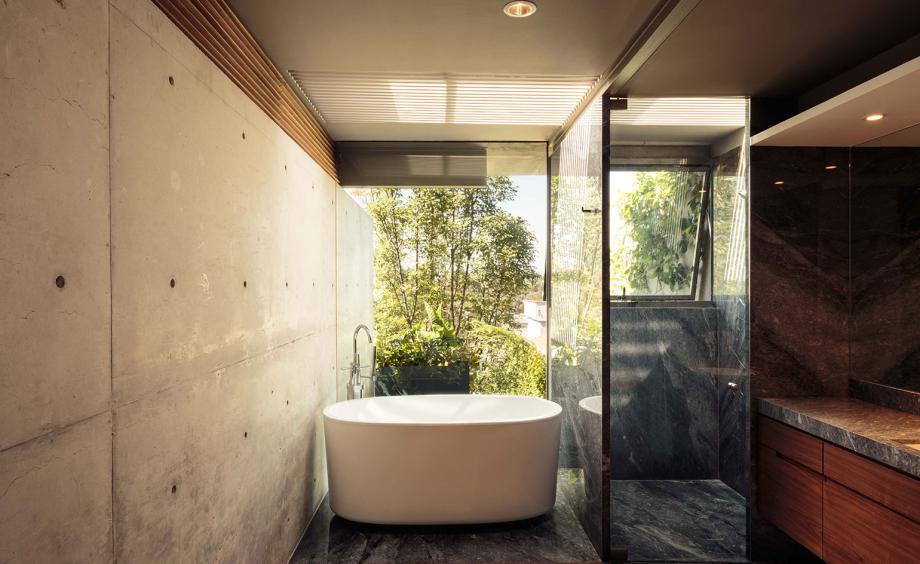
The first storey houses the master bedroom and one more bedroom, each accompanied by a terrace, en-suite bathroom and dressing room
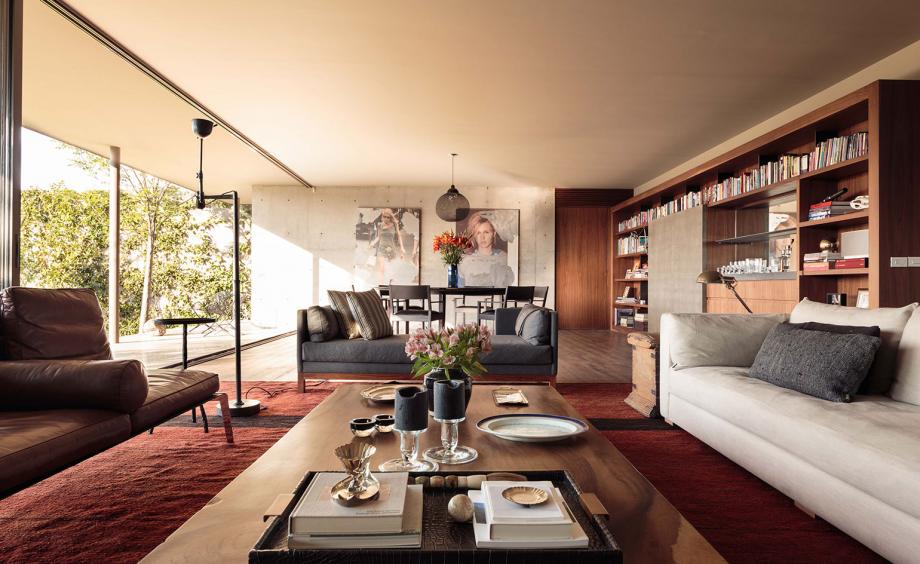
The construction sits on a 1.3m high raised foundation; the structure was lifted to provide its residents with a front row seat to the sunsets, stretching over the cityscape and neighbouring mountains
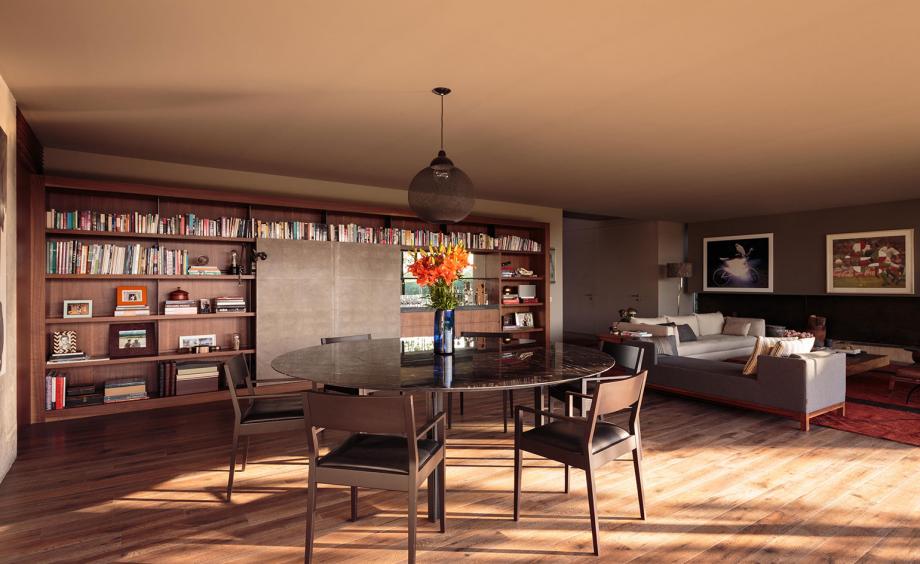
The house’s double height entrance lobby neighbours the living room and kitchen, which are oriented towards the west
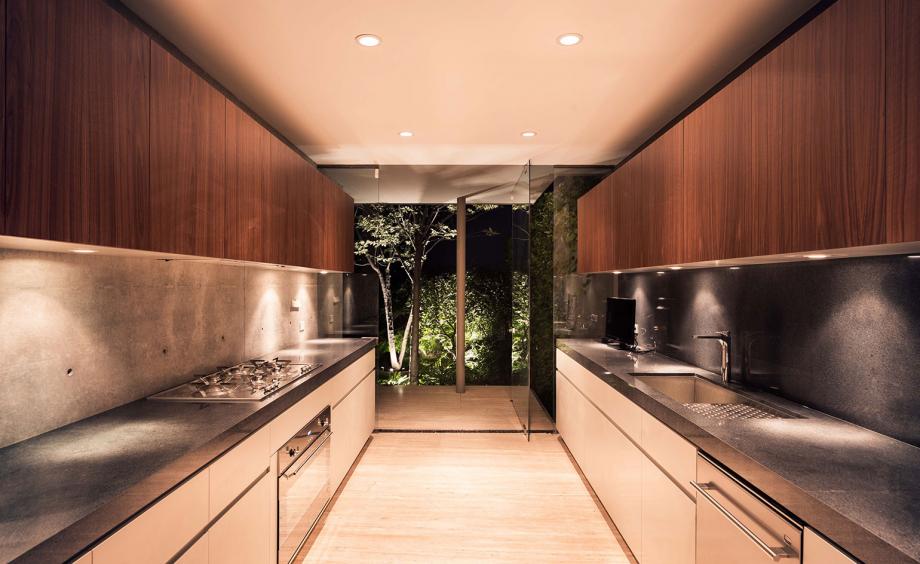
The kitchen, located on the ground floor, provides easy access to the adjacent garden through a rotating glass door
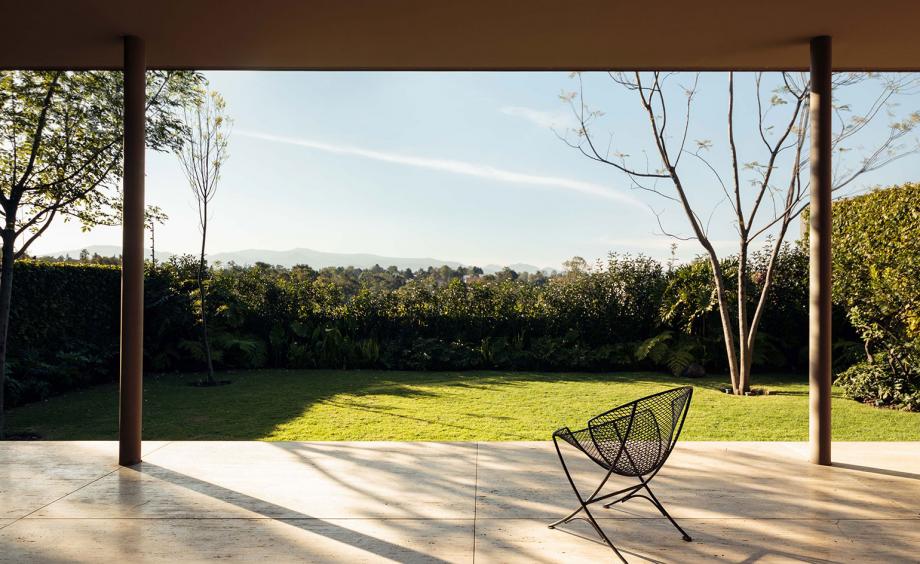
The property’s picturesque views can be enjoyed from a large terrace that acts as an extension of the living room
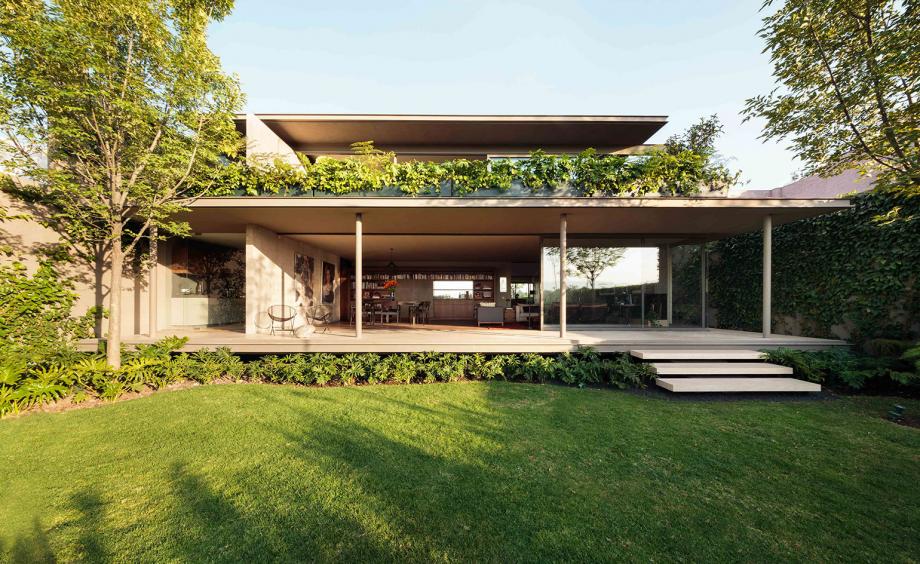
For their design solution, the architects drew inspiration from the site’s surrounding nature
INFORMATION
For more information, visit the JJRR Arquitetura website
Photography: Nasser Malek Hernández
-
 Naoto Fukasawa sparks children’s imaginations with play sculptures
Naoto Fukasawa sparks children’s imaginations with play sculpturesThe Japanese designer creates an intuitive series of bold play sculptures, designed to spark children’s desire to play without thinking
By Danielle Demetriou
-
 Japan in Milan! See the highlights of Japanese design at Milan Design Week 2025
Japan in Milan! See the highlights of Japanese design at Milan Design Week 2025At Milan Design Week 2025 Japanese craftsmanship was a front runner with an array of projects in the spotlight. Here are some of our highlights
By Danielle Demetriou
-
 Tour the best contemporary tea houses around the world
Tour the best contemporary tea houses around the worldCelebrate the world’s most unique tea houses, from Melbourne to Stockholm, with a new book by Wallpaper’s Léa Teuscher
By Léa Teuscher
-
 Tour the wonderful homes of ‘Casa Mexicana’, an ode to residential architecture in Mexico
Tour the wonderful homes of ‘Casa Mexicana’, an ode to residential architecture in Mexico‘Casa Mexicana’ is a new book celebrating the country’s residential architecture, highlighting its influence across the world
By Ellie Stathaki
-
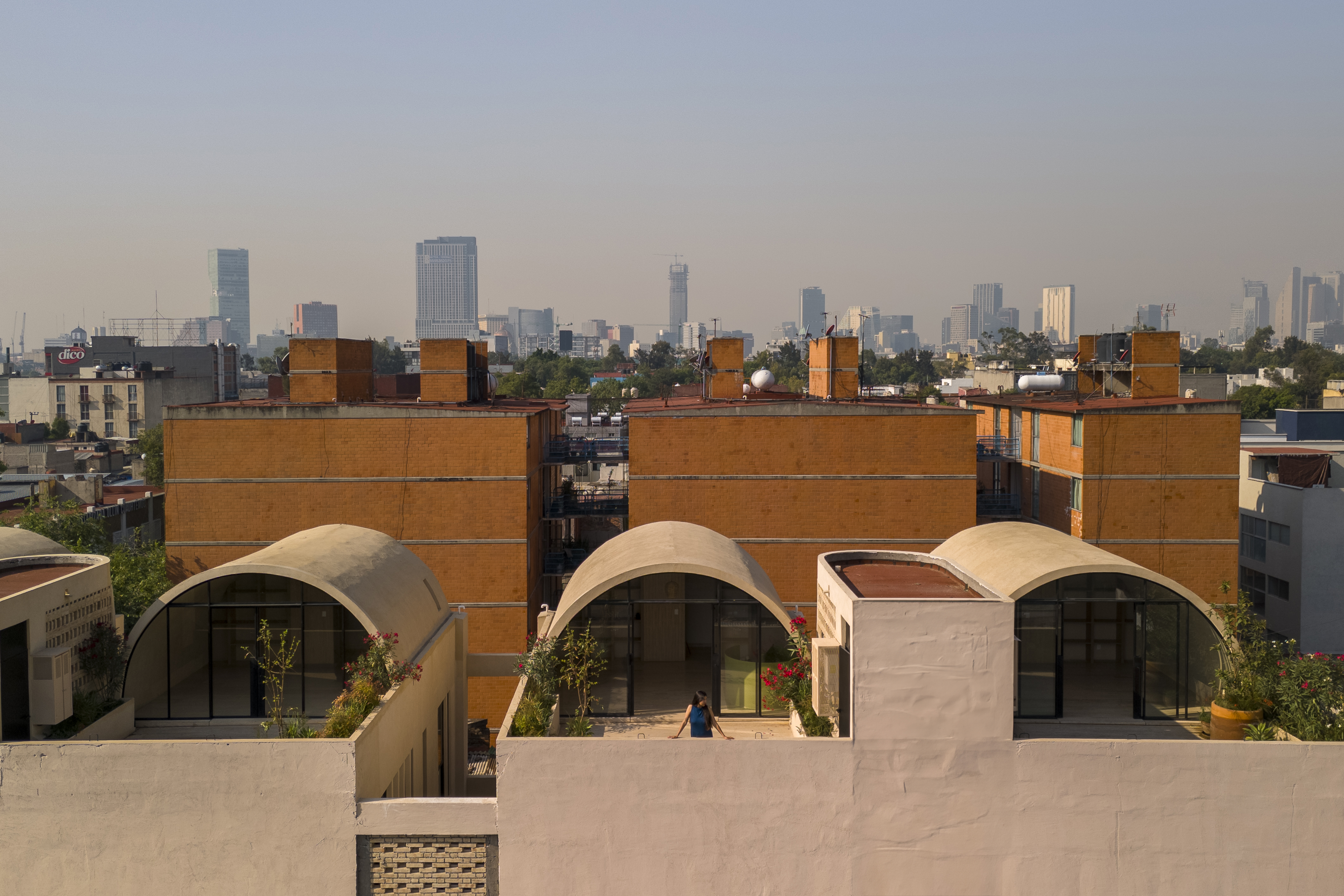 A barrel vault rooftop adds drama to these homes in Mexico City
A barrel vault rooftop adds drama to these homes in Mexico CityExplore Mariano Azuela 194, a housing project by Bloqe Arquitetura, which celebrates Mexico City's Santa Maria la Ribera neighbourhood
By Ellie Stathaki
-
 Explore a minimalist, non-religious ceremony space in the Baja California Desert
Explore a minimalist, non-religious ceremony space in the Baja California DesertSpiritual Enclosure, a minimalist, non-religious ceremony space designed by Ruben Valdez in Mexico's Baja California Desert, offers flexibility and calm
By Ellie Stathaki
-
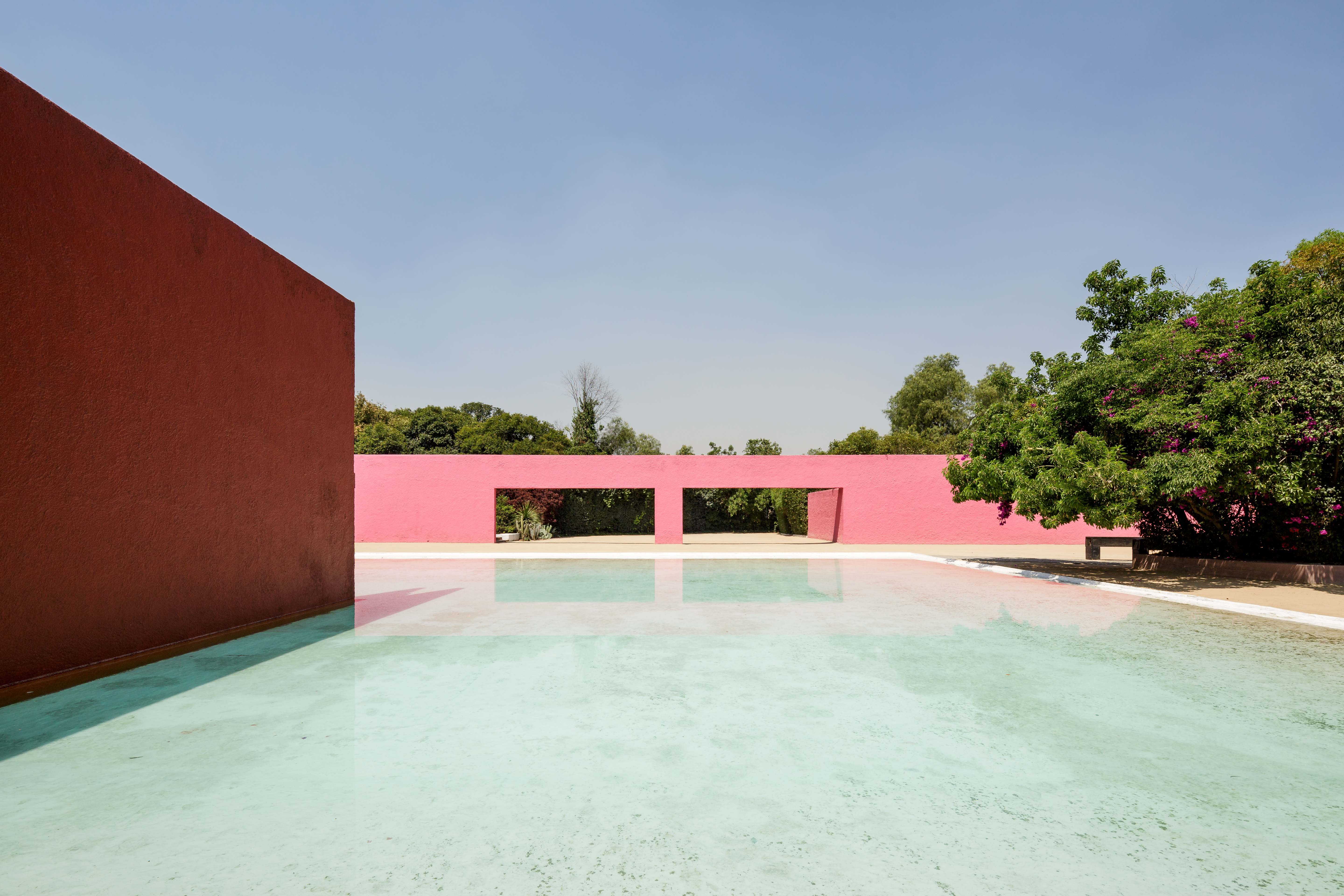 La Cuadra: Luis Barragán’s Mexico modernist icon enters a new chapter
La Cuadra: Luis Barragán’s Mexico modernist icon enters a new chapterLa Cuadra San Cristóbal by Luis Barragán is reborn through a Fundación Fernando Romero initiative in Mexico City; we meet with the foundation's founder, architect and design curator Fernando Romero to discuss the plans
By Mimi Zeiger
-
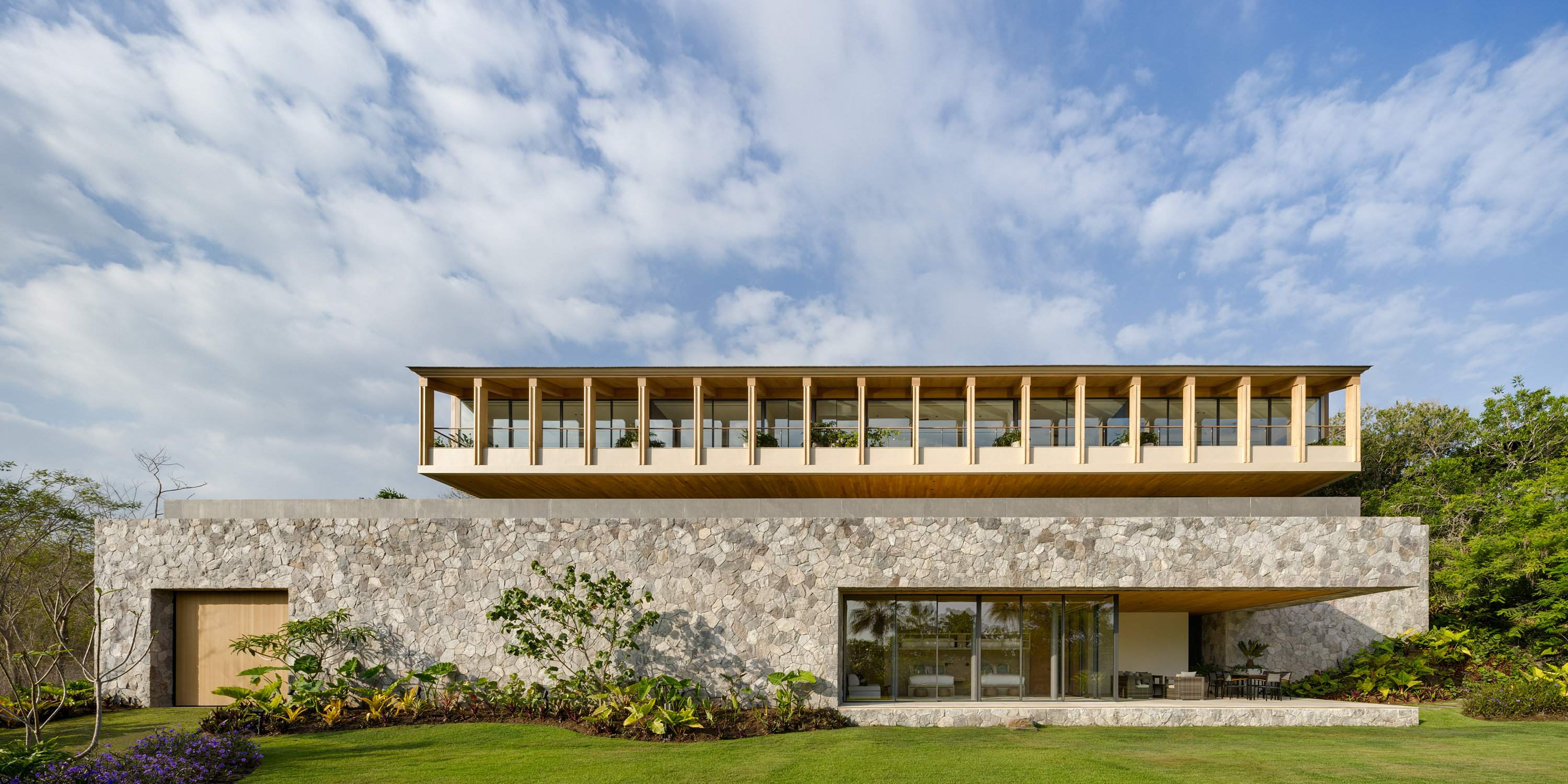 Enjoy whale watching from this east coast villa in Mexico, a contemporary oceanside gem
Enjoy whale watching from this east coast villa in Mexico, a contemporary oceanside gemEast coast villa Casa Tupika in Riviera Nayarit, Mexico, is designed by architecture studios BLANCASMORAN and Rzero to be in harmony with its coastal and tropical context
By Tianna Williams
-
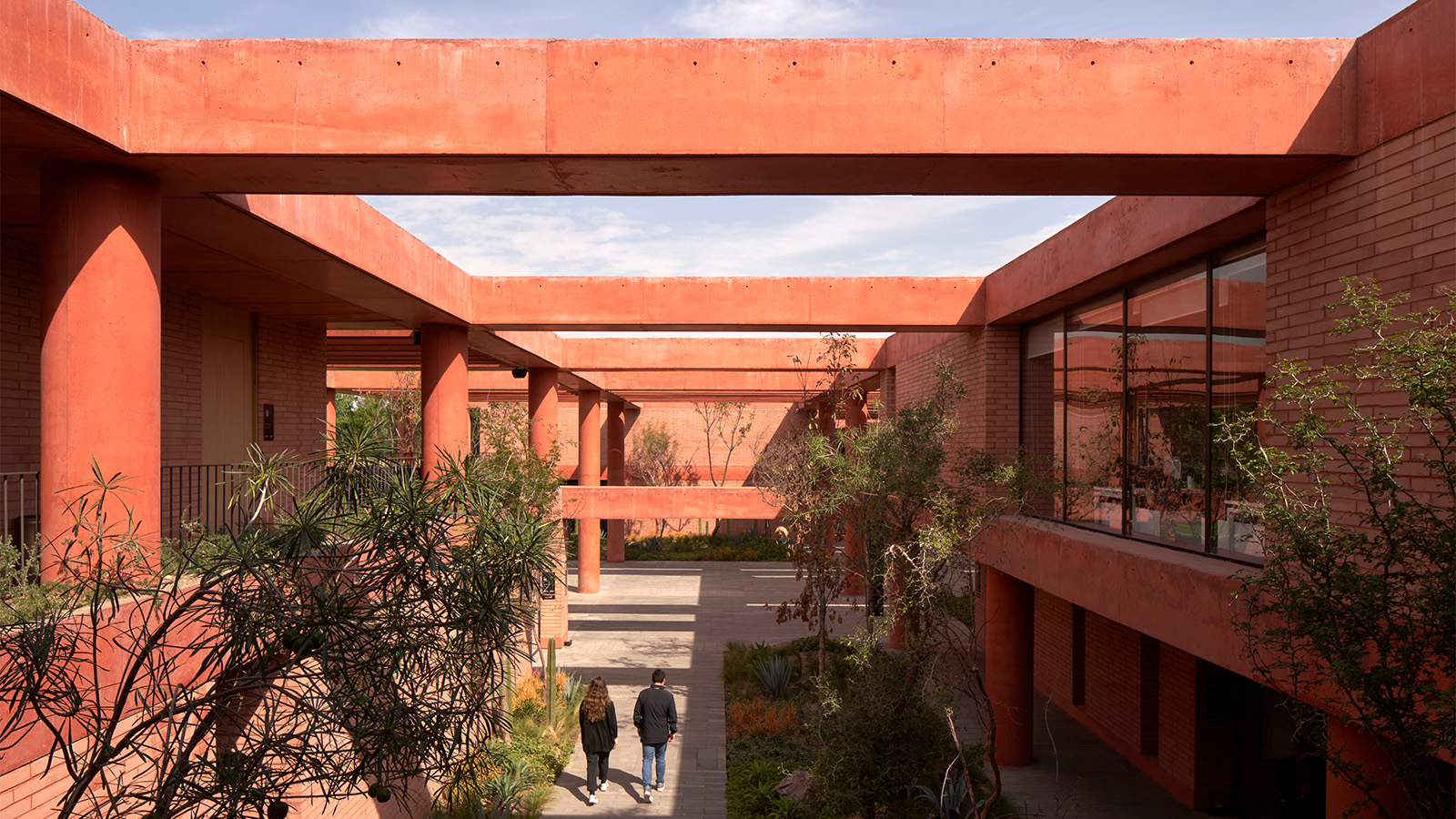 Mexico's long-lived football club Atlas FC unveils its new grounds
Mexico's long-lived football club Atlas FC unveils its new groundsSordo Madaleno designs a new home for Atlas FC; welcome to Academia Atlas, including six professional football fields, clubhouses, applied sport science facilities and administrative offices
By Tianna Williams
-
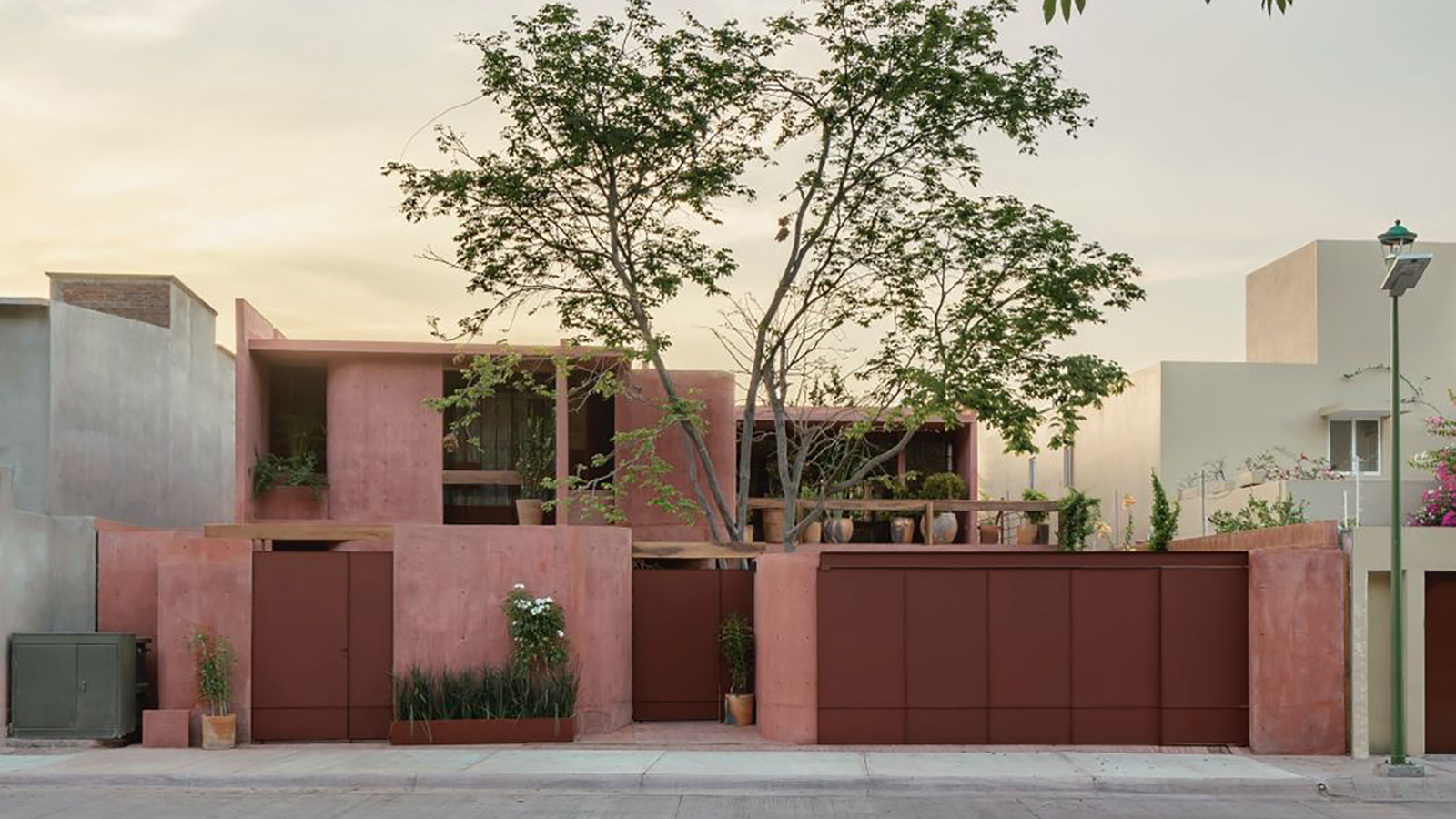 Discover Casa Roja, a red spatial exploration of a house in Mexico
Discover Casa Roja, a red spatial exploration of a house in MexicoCasa Roja, a red house in Mexico by architect Angel Garcia, is a spatial exploration of indoor and outdoor relationships with a deeply site-specific approach
By Ellie Stathaki
-
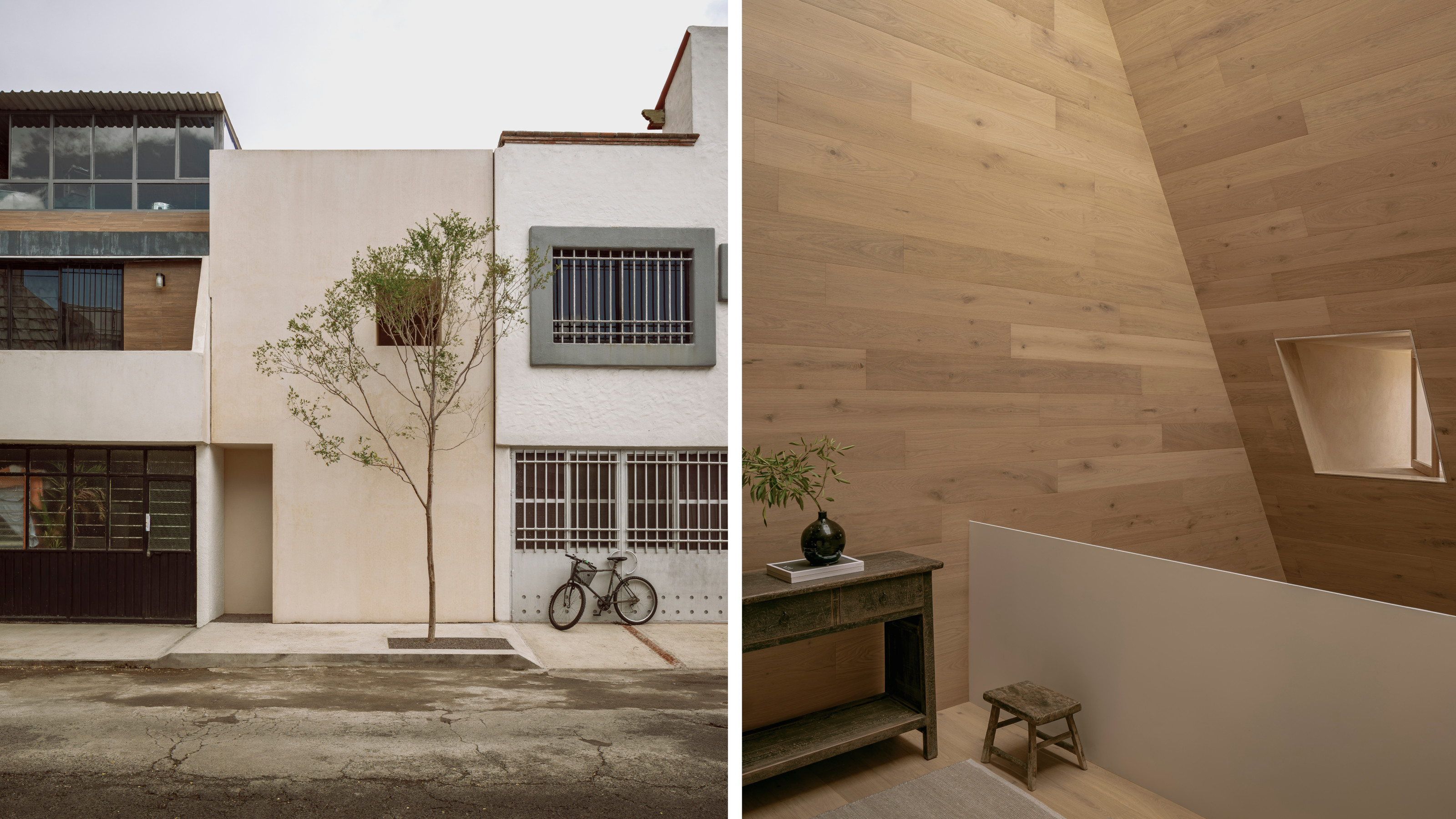 HW Studio’s Casa Emma transforms a humble terrace house into a realm of light and space
HW Studio’s Casa Emma transforms a humble terrace house into a realm of light and spaceThe living spaces in HW Studio’s Casa Emma, a new one-bedroom house in Morelia, Mexico, appear to have been carved from a solid structure
By Jonathan Bell