Into the woods: a private tour of Upstate New York’s latest architectural retreat
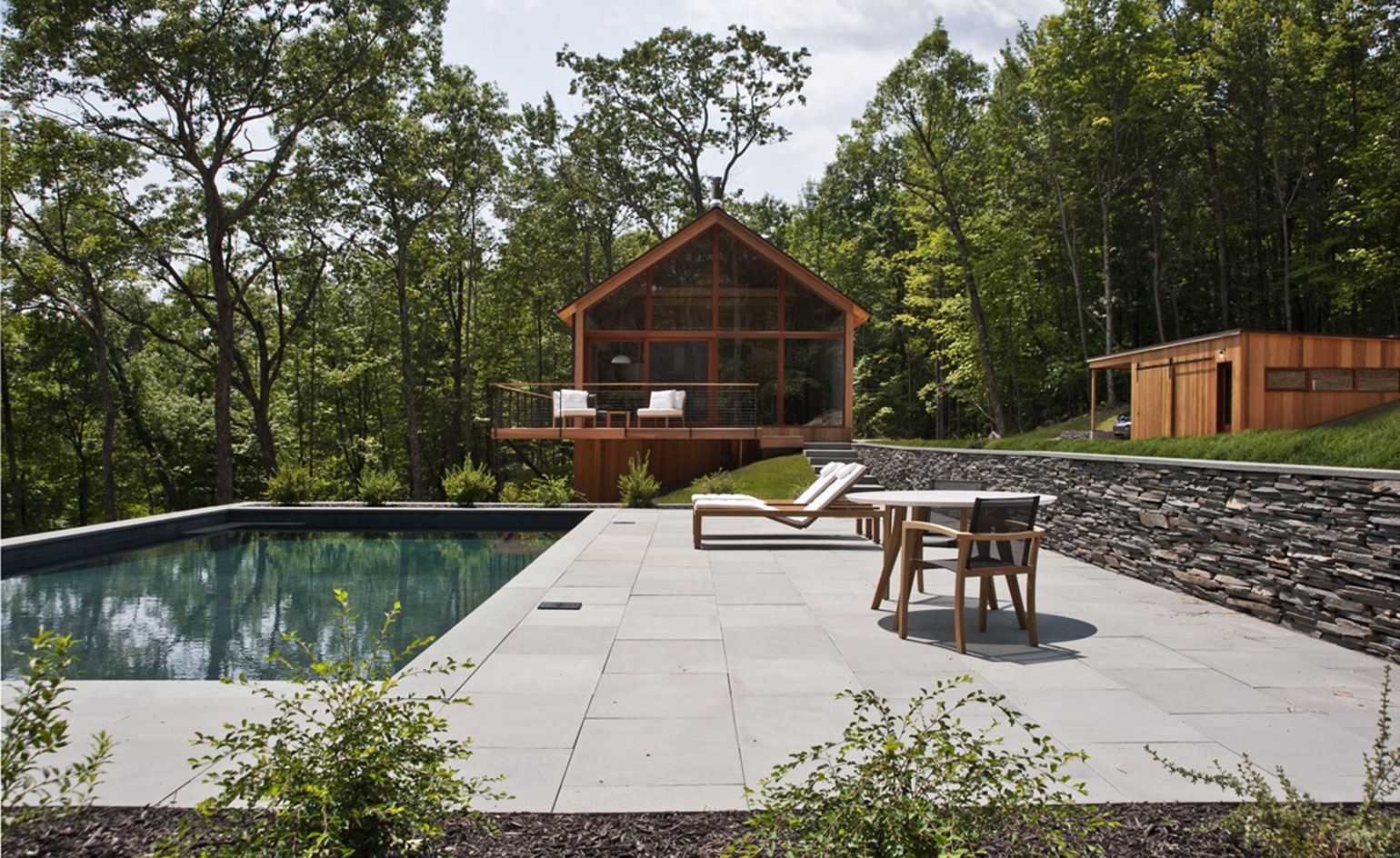
New York firm Lang Architecture is the latest design practice to dabble in property development, aiming to break into the scene with their newest venture; Hudson Woods Development consists of 26 homes located throughout a plot of 131 acres.
The cabins, described by Lang as an example of the ‘modern cabin vernacular’, are situated within the picture perfect province of Hudson Valley, an area of dense and nature filled woodland situated in upstate New York. Located a skip hop and a jump from Manhattan, the Hudson development is self-penned by Lang as ‘the new creative corridor’, providing the city’s residents with the opportunity of a much-needed escape from the hustle and bustle of metropolitan life.
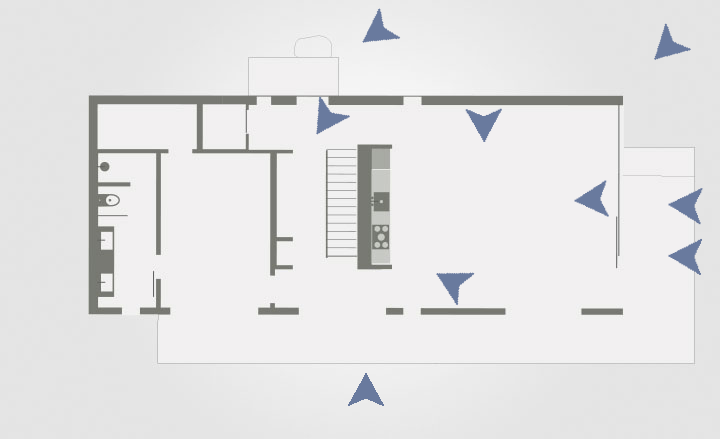
The first house to be completed has been snapped up by Lang Architecture’s founder and the lead architect on the project, Drew Lang, who aims to use his new home as a relaxing weekend retreat to share and enjoy with friends and family.
The two-storey property's right wing contains the spacious master bedroom, adjoined walk-in closet and ensuite bathroom. The living areas take the form of a large open plan space, coined the ‘great room’, spilling out onto the home’s generous outdoor deck and conjoined pool area. The first floor living and sleeping quarters are separated by the property's kitchen. The custom designed kitchen island creates a focal point for this area, expertly fitted with a soapstone top and a black walnut body, and adorned with a series of forest green tiles manufactured by Heath Ceramics.
The property's ground floor is home to two further bedrooms, a utility space, a multi-functional den area and a deck. Rift and quartersawn white oak are used throughout, chosen for their timeless quality and sustainability. The wood is sourced from ‘FSC certified four-generation family owned forest and mills’, explains Lang. The external cladding is western red cedar, specifically selected for its durability and longevity.
Each of the stick frame constructions sit on plots of land ranging from 2.7 to 10 acres, securing seclusion and privacy for its inhabitants. At the same time, they all adhere to strict FSC guidelines, each house successfully meeting the criteria for the economic, social and cultural needs of the surrounding woodlands. On top of this, each new homeowner is supplied with a fruit tree grove pack and a vegetable garden to help cement their relationship with the nature around them.The first house to be completed has been snapped up by Lang Architecture’s founder and the lead architect on the project, Drew Lang, who aims to use his new home as a relaxing weekend retreat to share and enjoy with friends and family.
The two-storey property's right wing contains the spacious master bedroom, adjoined walk-in closet and ensuite bathroom. The living areas take the form of a large open plan space, coined the ‘great room’, spilling out onto the home’s generous outdoor deck and conjoined pool area. The first floor living and sleeping quarters are separated by the property's kitchen. The custom designed kitchen island creates a focal point for this area, expertly fitted with a soapstone top and a black walnut body, and adorned with a series of forest green tiles manufactured by Heath Ceramics.
The property's ground floor is home to two further bedrooms, a utility space, a multi-functional den area and a deck. Rift and quartersawn white oak are used throughout, chosen for their timeless quality and sustainability. The wood is sourced from ‘FSC certified four-generation family owned forest and mills’, explains Lang. The external cladding is western red cedar, specifically selected for its durability and longevity.
Each of the stick frame constructions sit on plots of land ranging from 2.7 to 10 acres, securing seclusion and privacy for its inhabitants. At the same time, they all adhere to strict FSC guidelines, each house successfully meeting the criteria for the economic, social and cultural needs of the surrounding woodlands. On top of this, each new homeowner is supplied with a fruit tree grove pack and a vegetable garden to help cement their relationship with the nature around them.
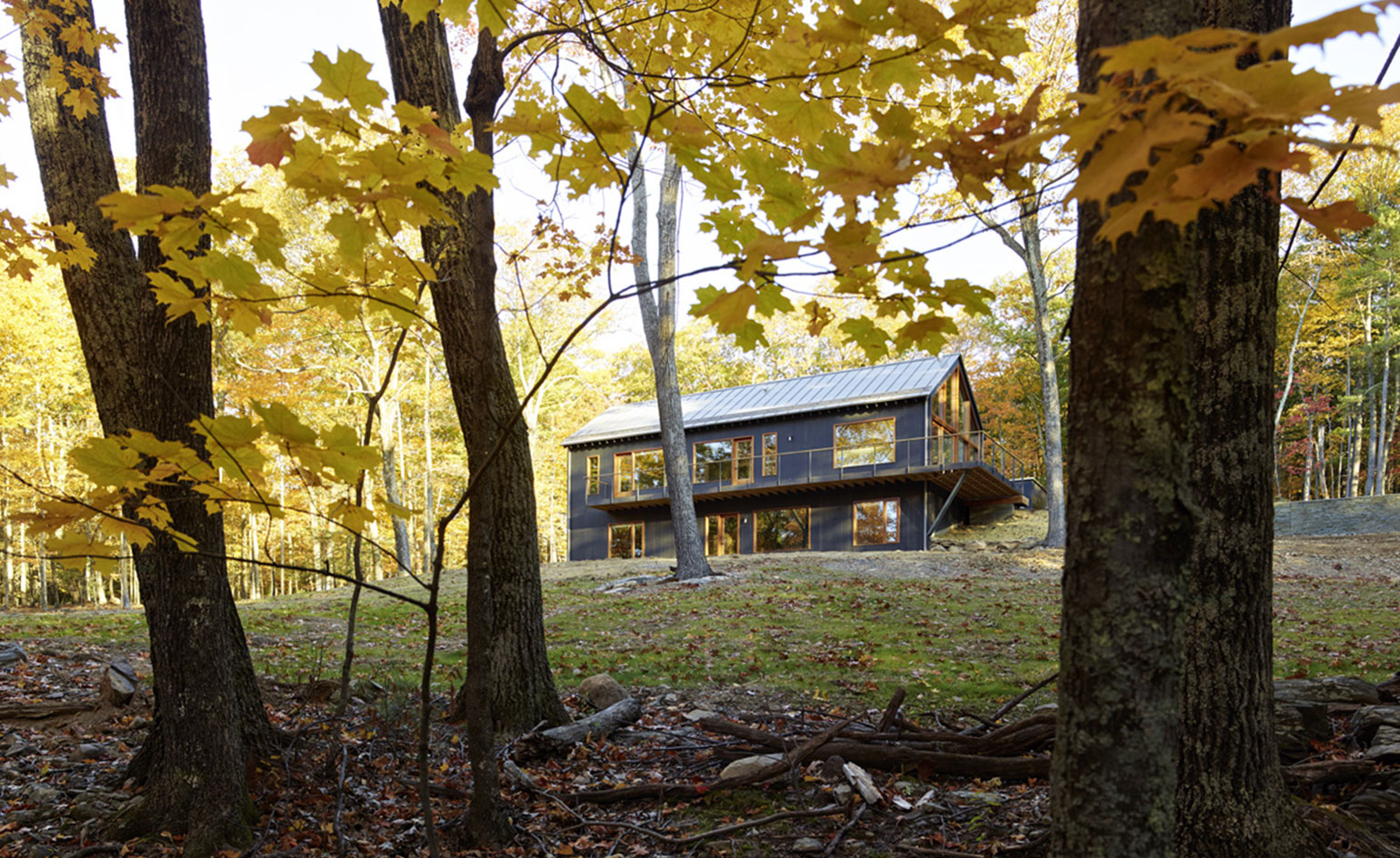
The picturesque area is located 100 miles from New York - the perfect setting to attract city dwellers to this new ‘creative corridor’, explain the architects
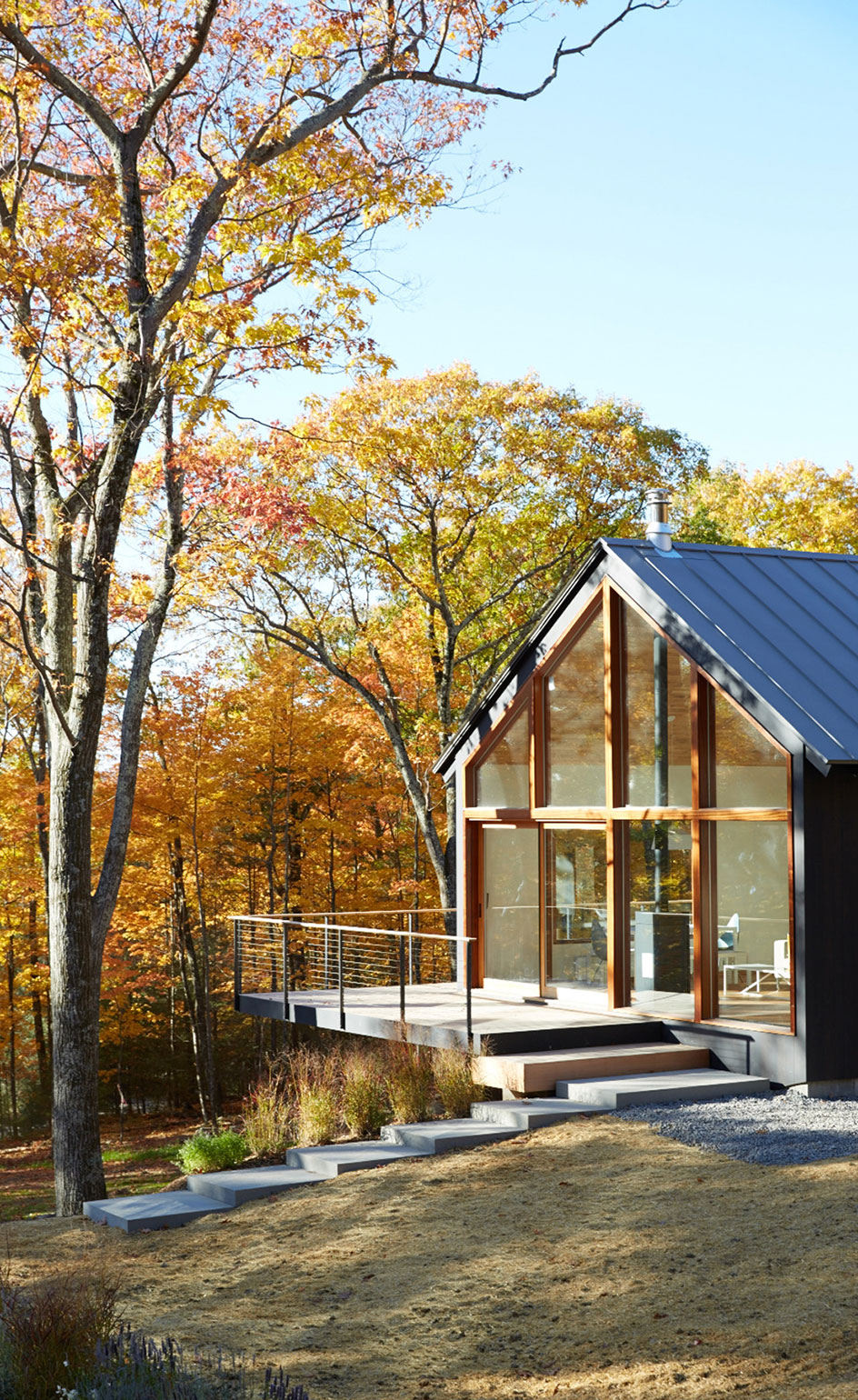
The first house to reach completion was snapped up by Lang Architecture’s founder and the lead architect on the project, Drew Lang. He aims to use the property as a getaway to enjoy with his friends and his family.
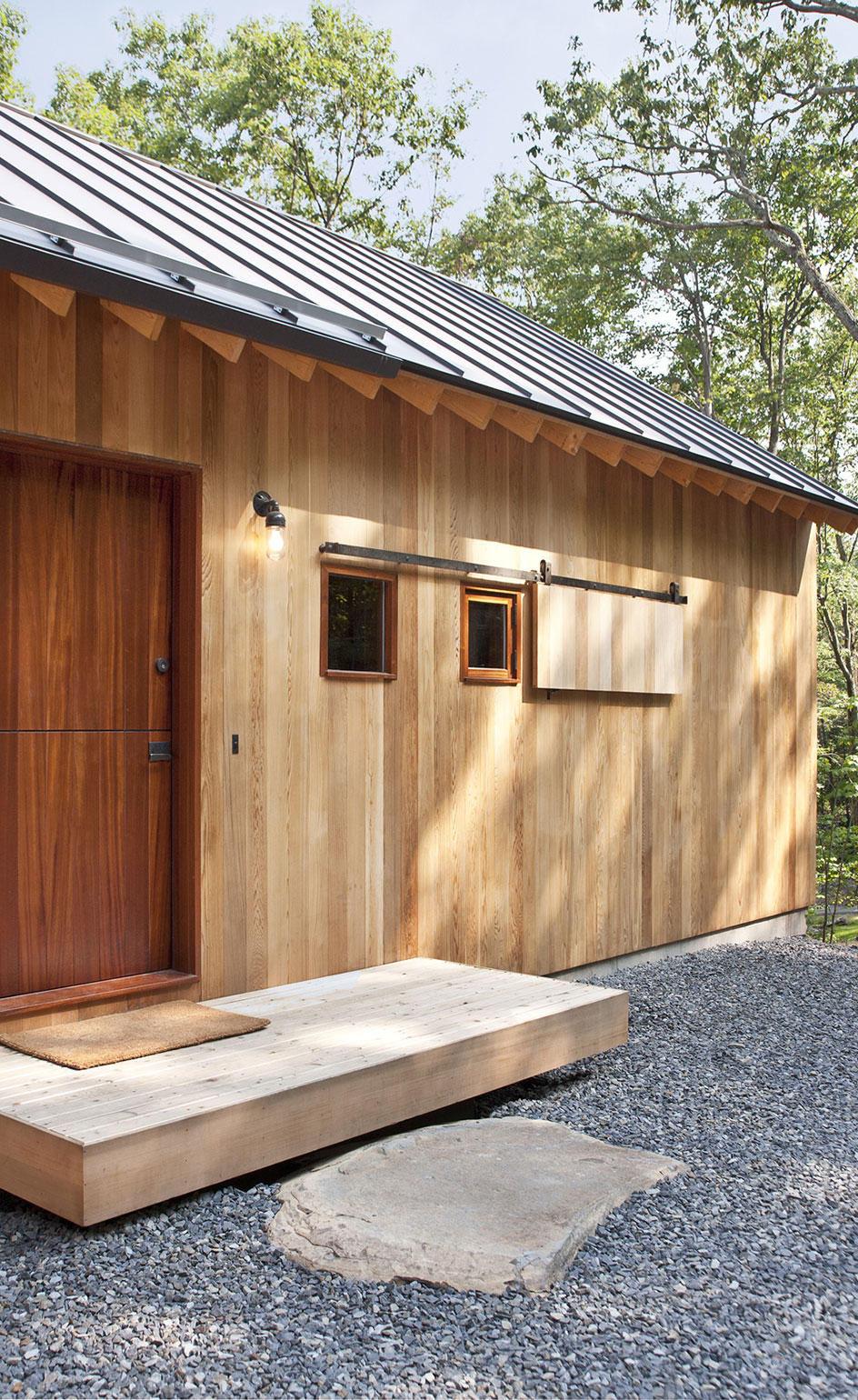
The structure’s exterior is clad in western red cedar; the timber species was chosen for its durability and longevity
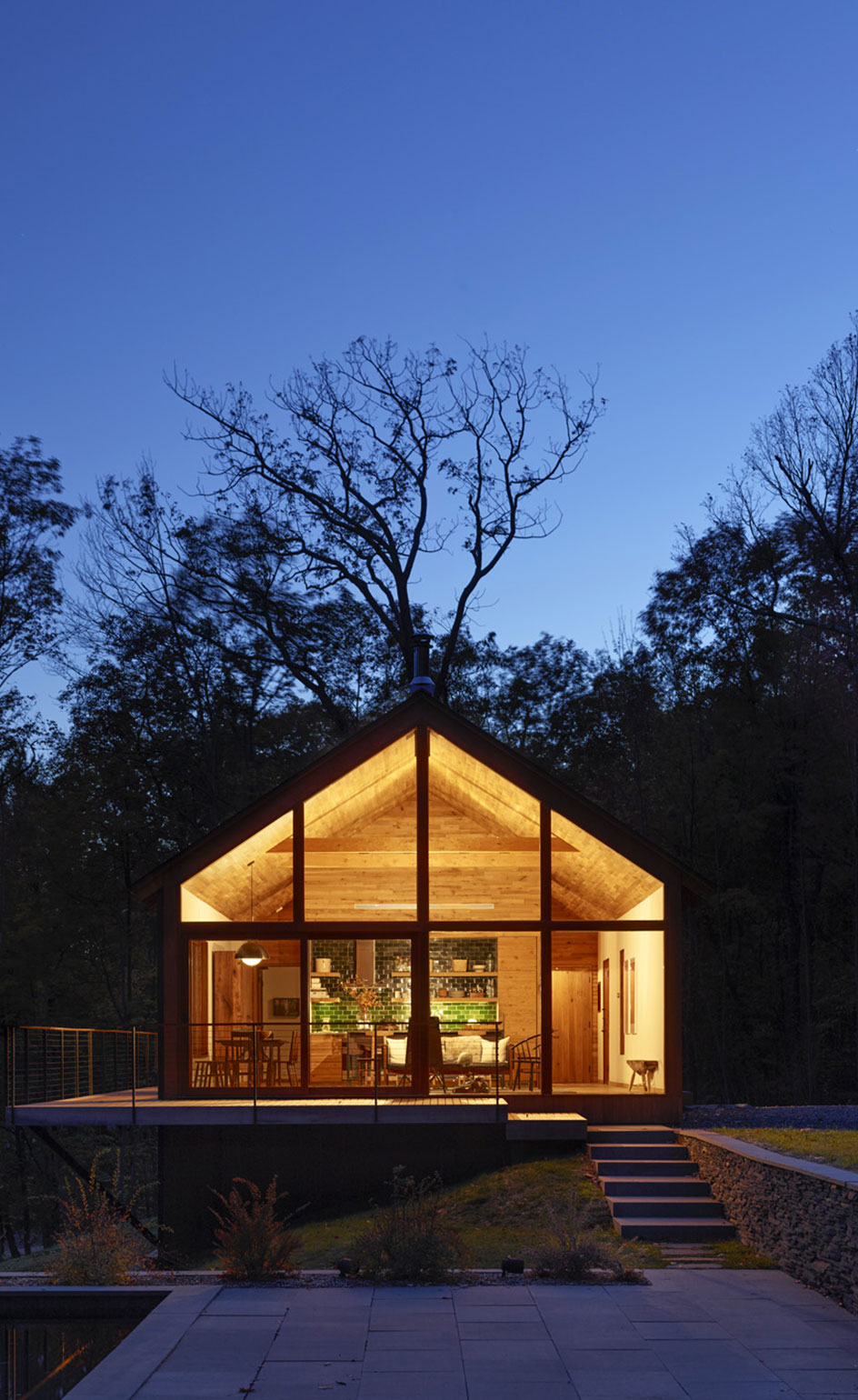
Each of the stick frame properties sit on plots of land ranging from 2.7 to 10 acres, securing privacy and seclusion for its residents
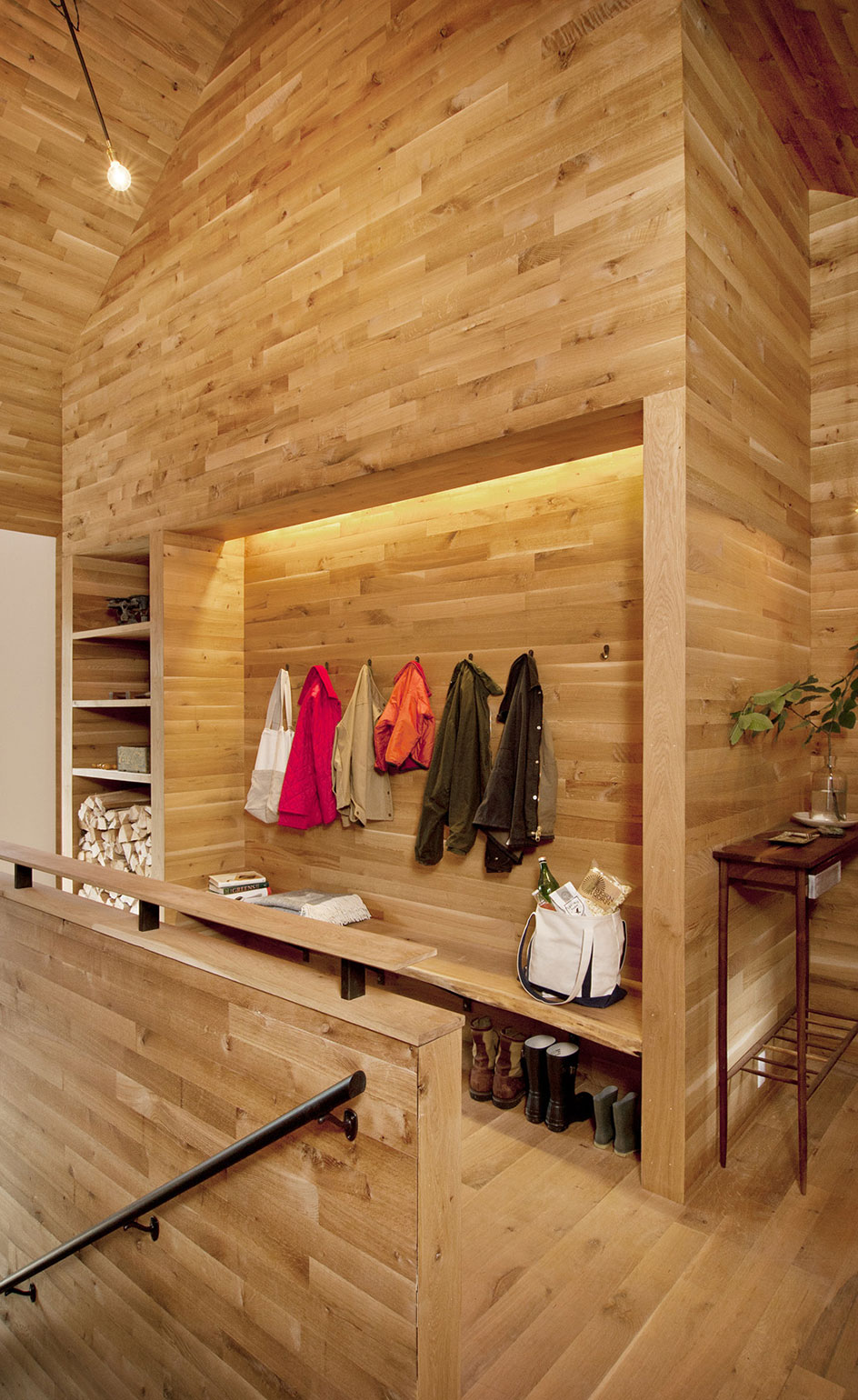
The property’s interior is decked out in rift and quartersawn white oak, sourced from a ‘FSC certified four-generation family owned forest and mill’
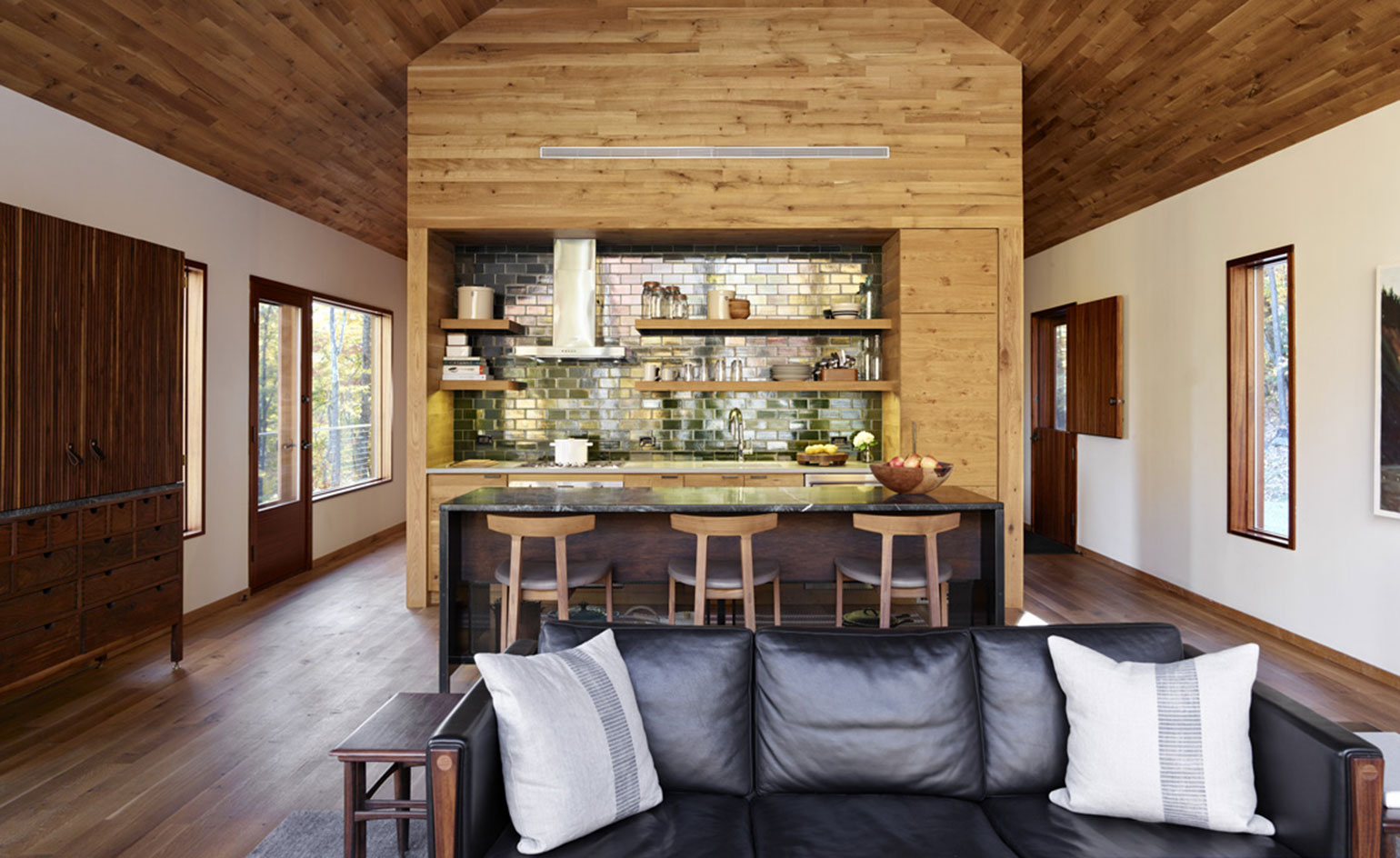
The first floor hosts the living and sleeping area, containing a master bedroom, en-suite bathroom and a walk-in wardrobe
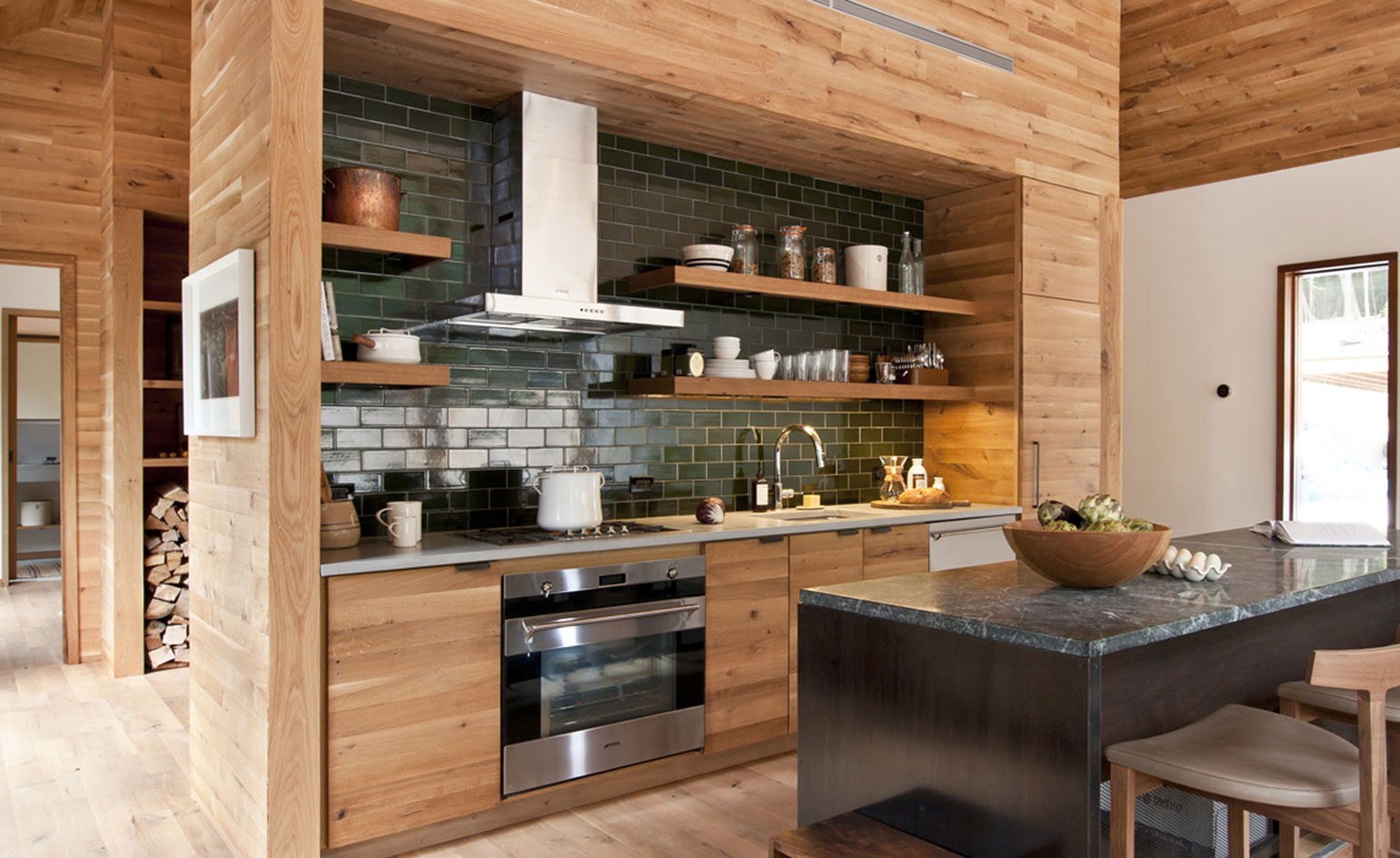
The kitchen divides the living space from the more private sleeping areas; its custom made kitchen island is constructed from a soapstone top and a black walnut body
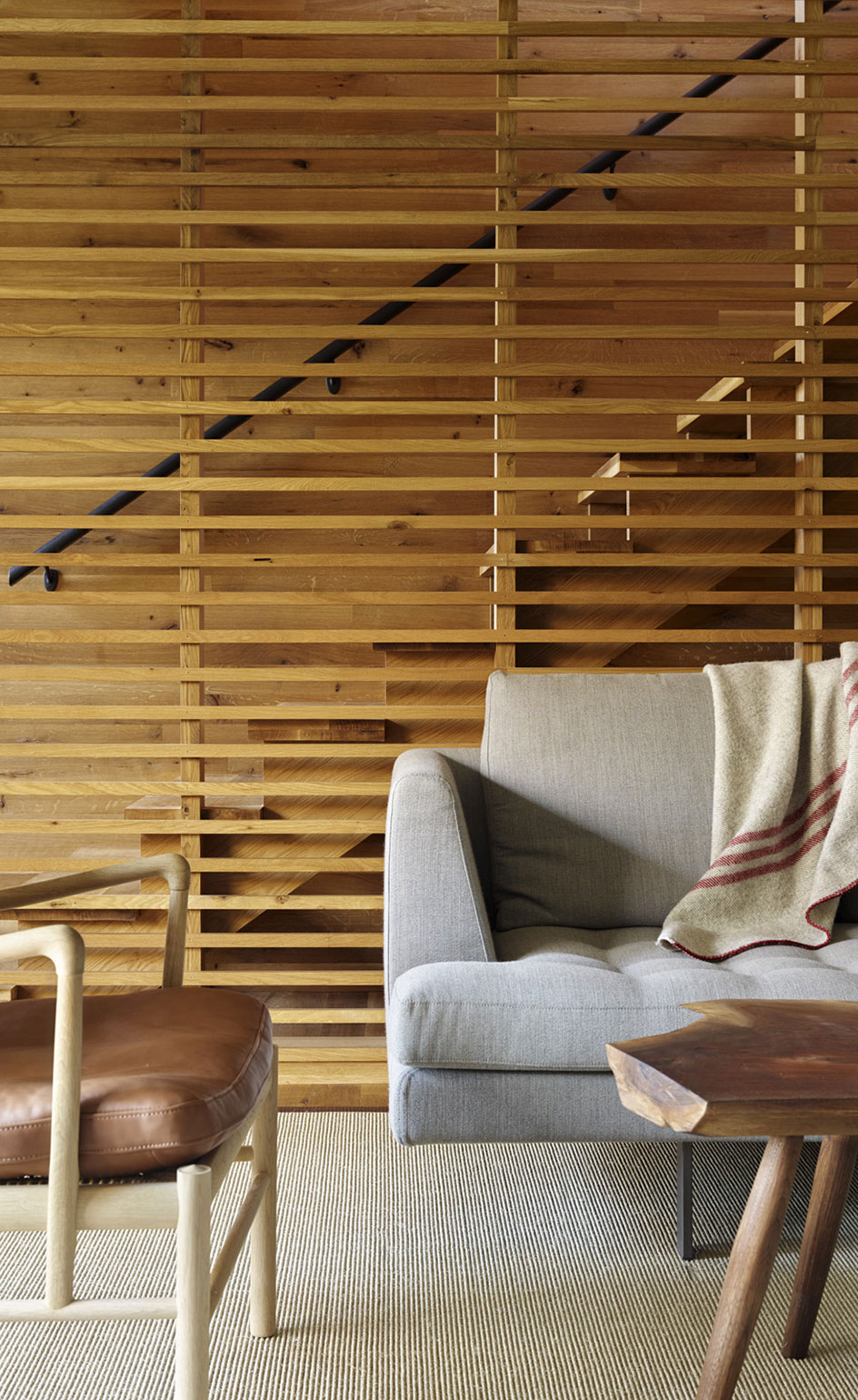
Located on the level underneath are two further bedrooms, accompanied by a utility space and a multi functional ‘den area’
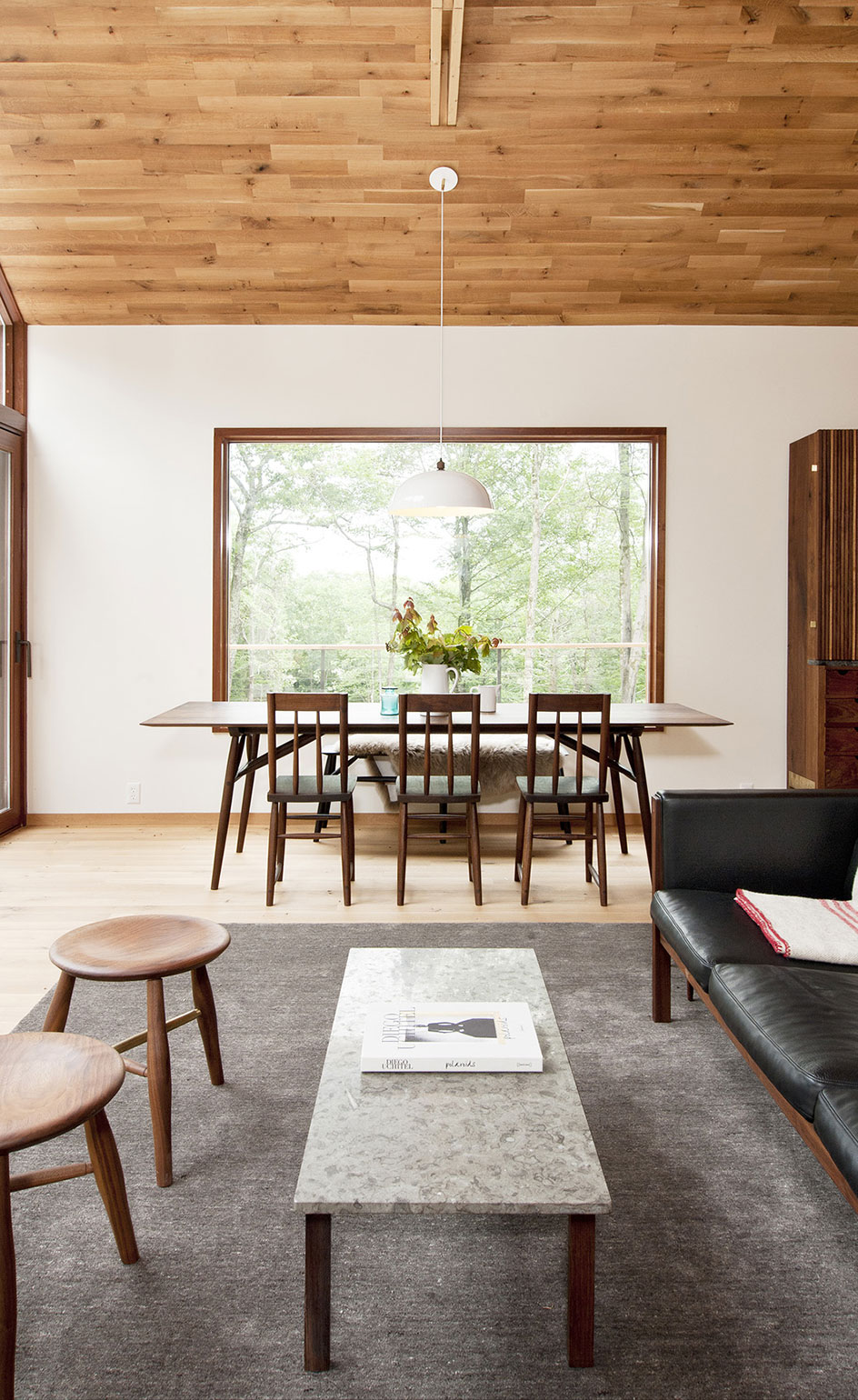
Local craftsmen were drafted in to collaborate on all aspects of the build. The wooden detailing is visible throughout - for example on the property’s ‘great room’, pictured here.
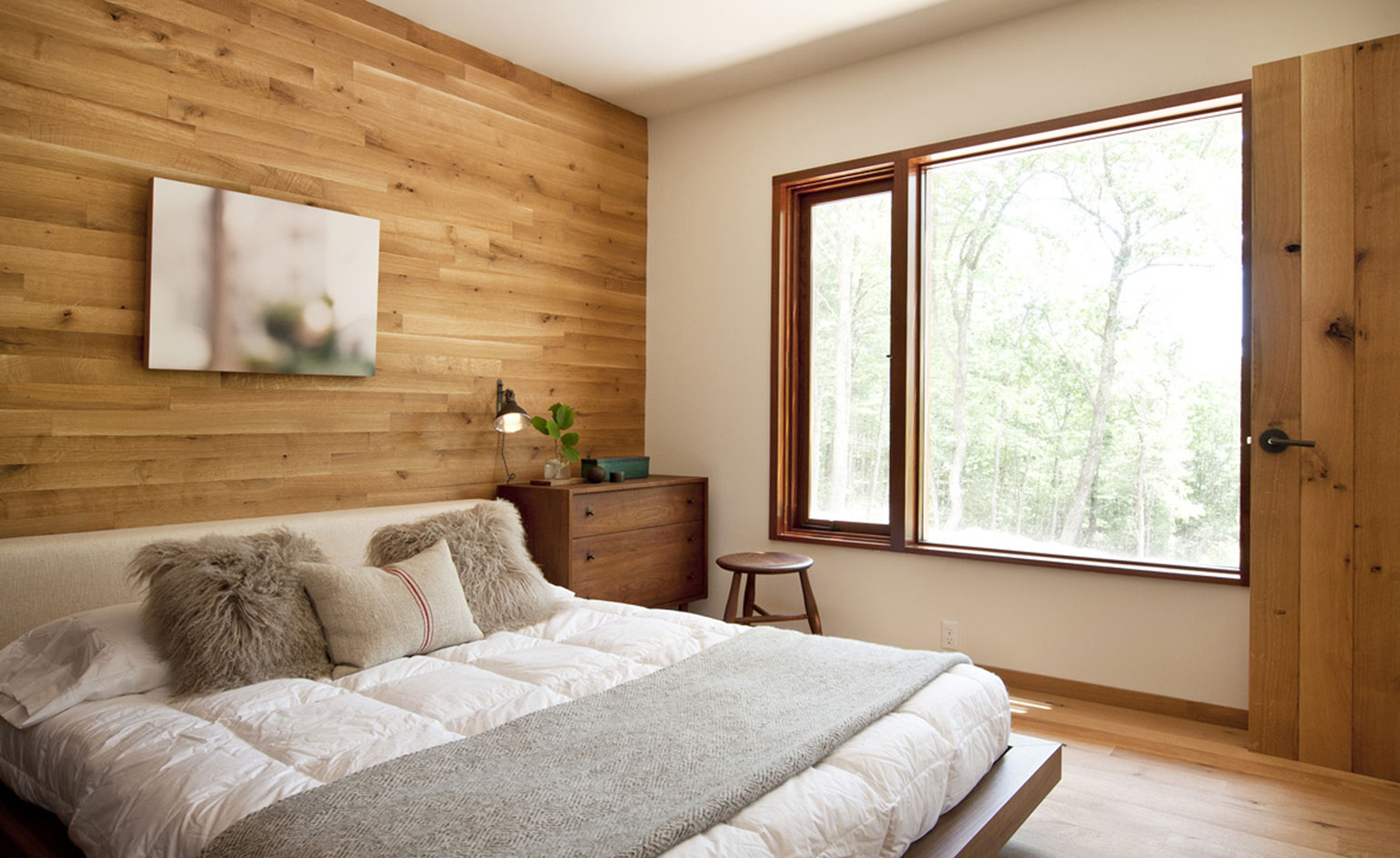
The first floor master bedroom overlooks the area’s surrounding foliage
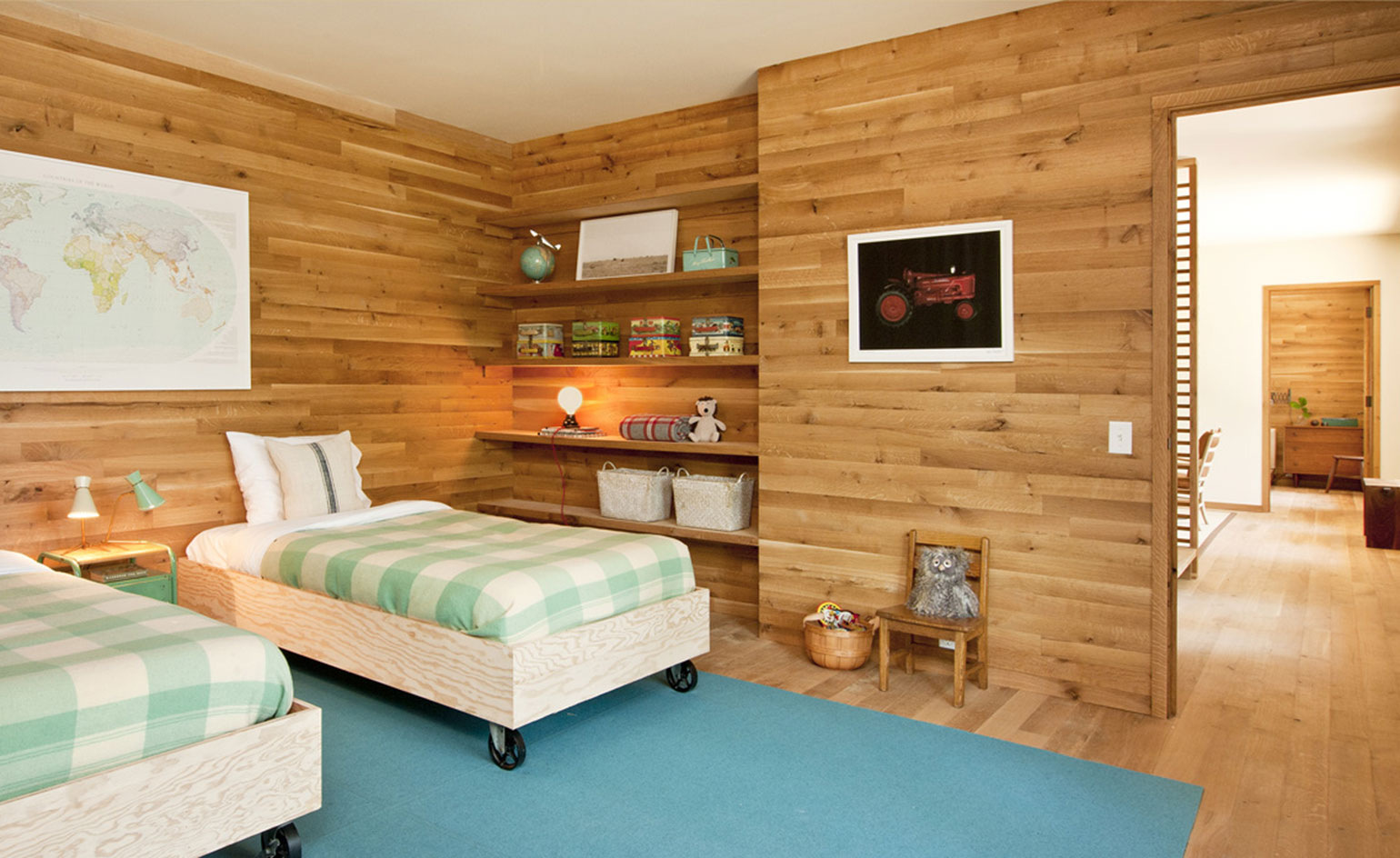
The ground floor bedrooms lead out onto a staircase guiding guests up to the first floor and the communal ‘den area’
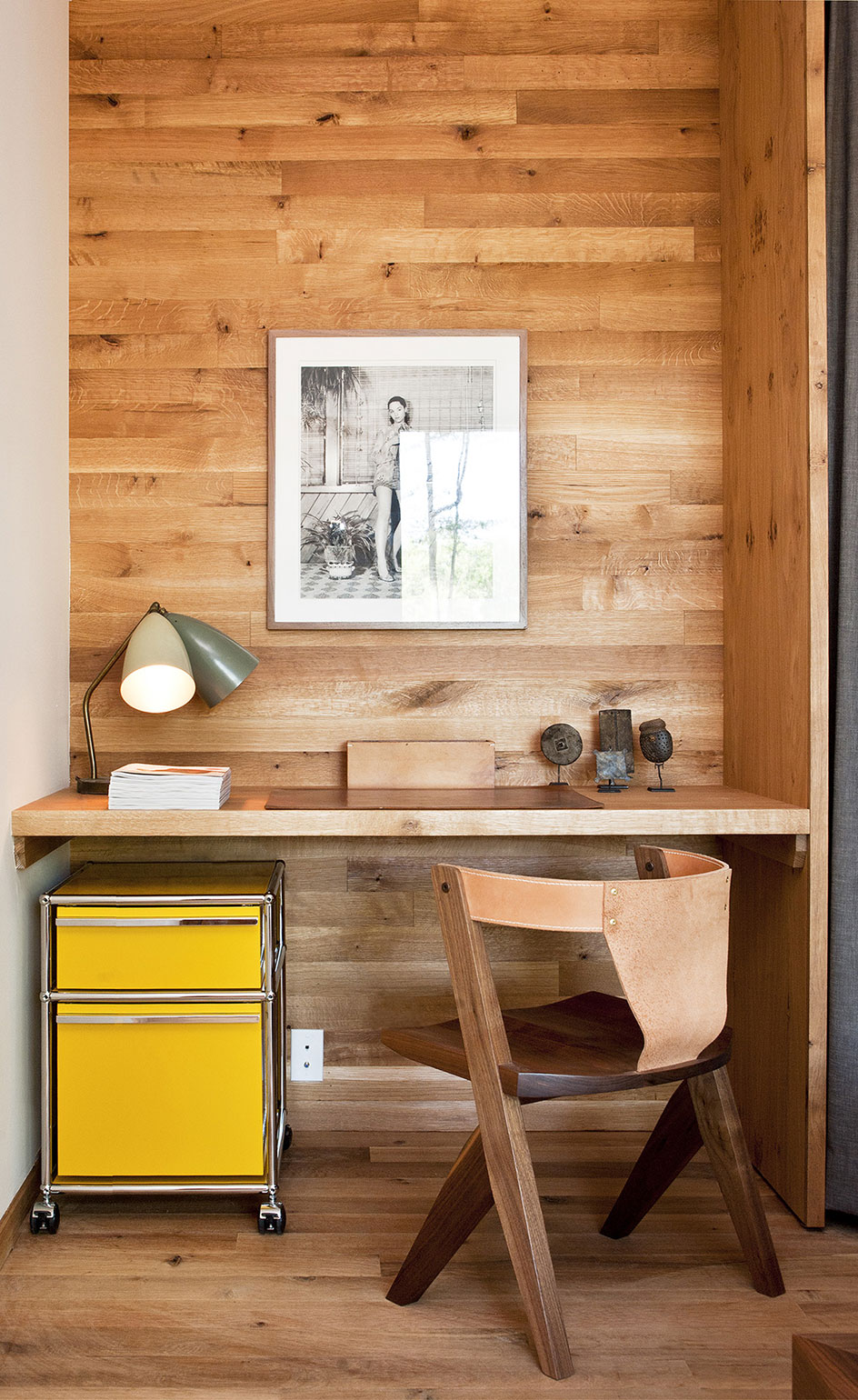
Lang describes the property as a prime example of the ‘modern cabin vernacular’
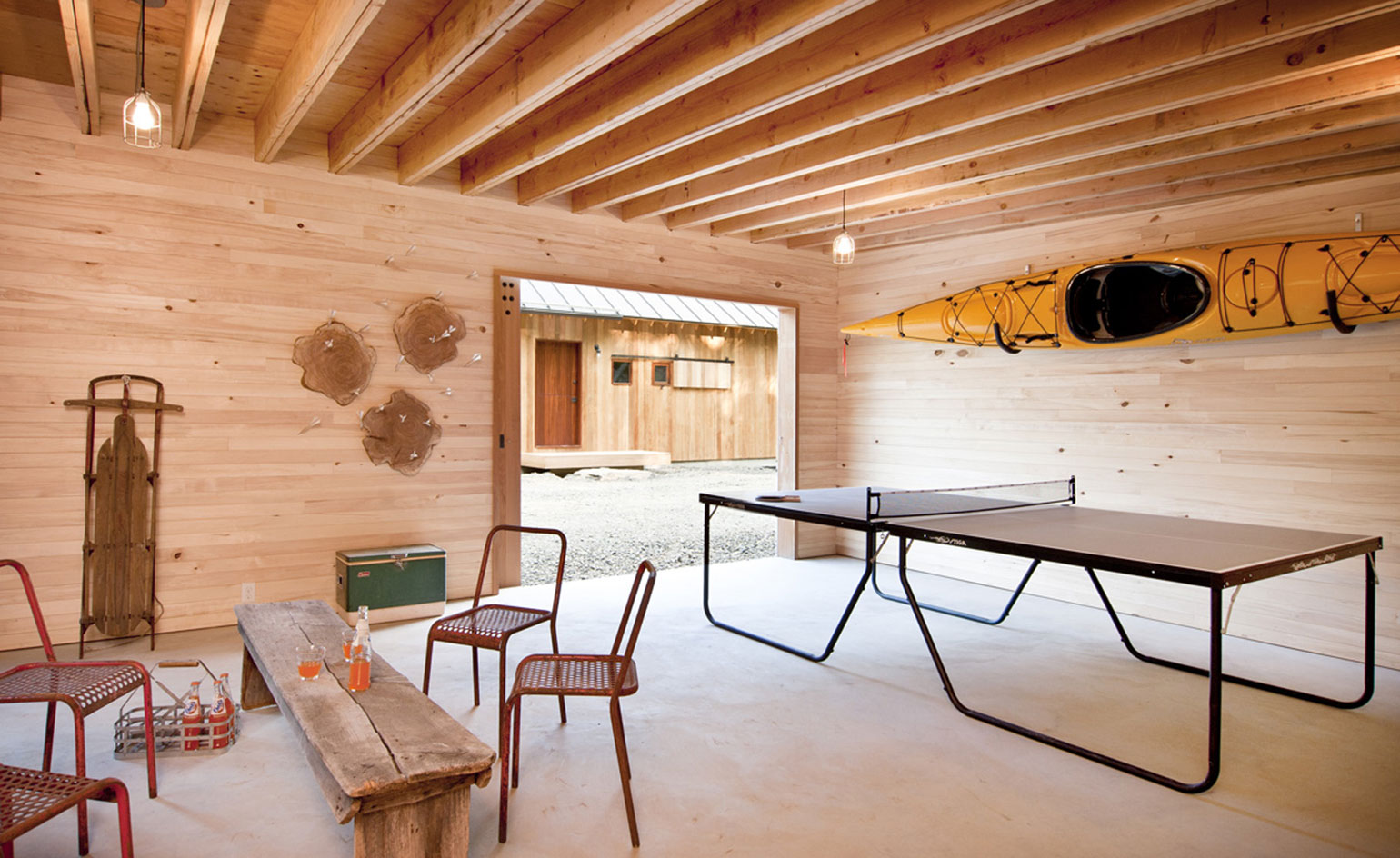
The property’s garage is also creatively used as the family games’ area
INFORMATION
For more information visit the Lang Architecture website
Wallpaper* Newsletter
Receive our daily digest of inspiration, escapism and design stories from around the world direct to your inbox.
-
 The Lighthouse draws on Bauhaus principles to create a new-era workspace campus
The Lighthouse draws on Bauhaus principles to create a new-era workspace campusThe Lighthouse, a Los Angeles office space by Warkentin Associates, brings together Bauhaus, brutalism and contemporary workspace design trends
By Ellie Stathaki
-
 Extreme Cashmere reimagines retail with its new Amsterdam store: ‘You want to take your shoes off and stay’
Extreme Cashmere reimagines retail with its new Amsterdam store: ‘You want to take your shoes off and stay’Wallpaper* takes a tour of Extreme Cashmere’s new Amsterdam store, a space which reflects the label’s famed hospitality and unconventional approach to knitwear
By Jack Moss
-
 Titanium watches are strong, light and enduring: here are some of the best
Titanium watches are strong, light and enduring: here are some of the bestBrands including Bremont, Christopher Ward and Grand Seiko are exploring the possibilities of titanium watches
By Chris Hall
-
 The Lighthouse draws on Bauhaus principles to create a new-era workspace campus
The Lighthouse draws on Bauhaus principles to create a new-era workspace campusThe Lighthouse, a Los Angeles office space by Warkentin Associates, brings together Bauhaus, brutalism and contemporary workspace design trends
By Ellie Stathaki
-
 This minimalist Wyoming retreat is the perfect place to unplug
This minimalist Wyoming retreat is the perfect place to unplugThis woodland home that espouses the virtues of simplicity, containing barely any furniture and having used only three materials in its construction
By Anna Solomon
-
 Croismare school, Jean Prouvé’s largest demountable structure, could be yours
Croismare school, Jean Prouvé’s largest demountable structure, could be yoursJean Prouvé’s 1948 Croismare school, the largest demountable structure ever built by the self-taught architect, is up for sale
By Amy Serafin
-
 We explore Franklin Israel’s lesser-known, progressive, deconstructivist architecture
We explore Franklin Israel’s lesser-known, progressive, deconstructivist architectureFranklin Israel, a progressive Californian architect whose life was cut short in 1996 at the age of 50, is celebrated in a new book that examines his work and legacy
By Michael Webb
-
 A new hilltop California home is rooted in the landscape and celebrates views of nature
A new hilltop California home is rooted in the landscape and celebrates views of natureWOJR's California home House of Horns is a meticulously planned modern villa that seeps into its surrounding landscape through a series of sculptural courtyards
By Jonathan Bell
-
 The Frick Collection's expansion by Selldorf Architects is both surgical and delicate
The Frick Collection's expansion by Selldorf Architects is both surgical and delicateThe New York cultural institution gets a $220 million glow-up
By Stephanie Murg
-
 Remembering architect David M Childs (1941-2025) and his New York skyline legacy
Remembering architect David M Childs (1941-2025) and his New York skyline legacyDavid M Childs, a former chairman of architectural powerhouse SOM, has passed away. We celebrate his professional achievements
By Jonathan Bell
-
 What is hedonistic sustainability? BIG's take on fun-injected sustainable architecture arrives in New York
What is hedonistic sustainability? BIG's take on fun-injected sustainable architecture arrives in New YorkA new project in New York proves that the 'seemingly contradictory' ideas of sustainable development and the pursuit of pleasure can, and indeed should, co-exist
By Emily Wright