Industrial heritage: Sadie Snelson Architects' sensitive warehouse conversion
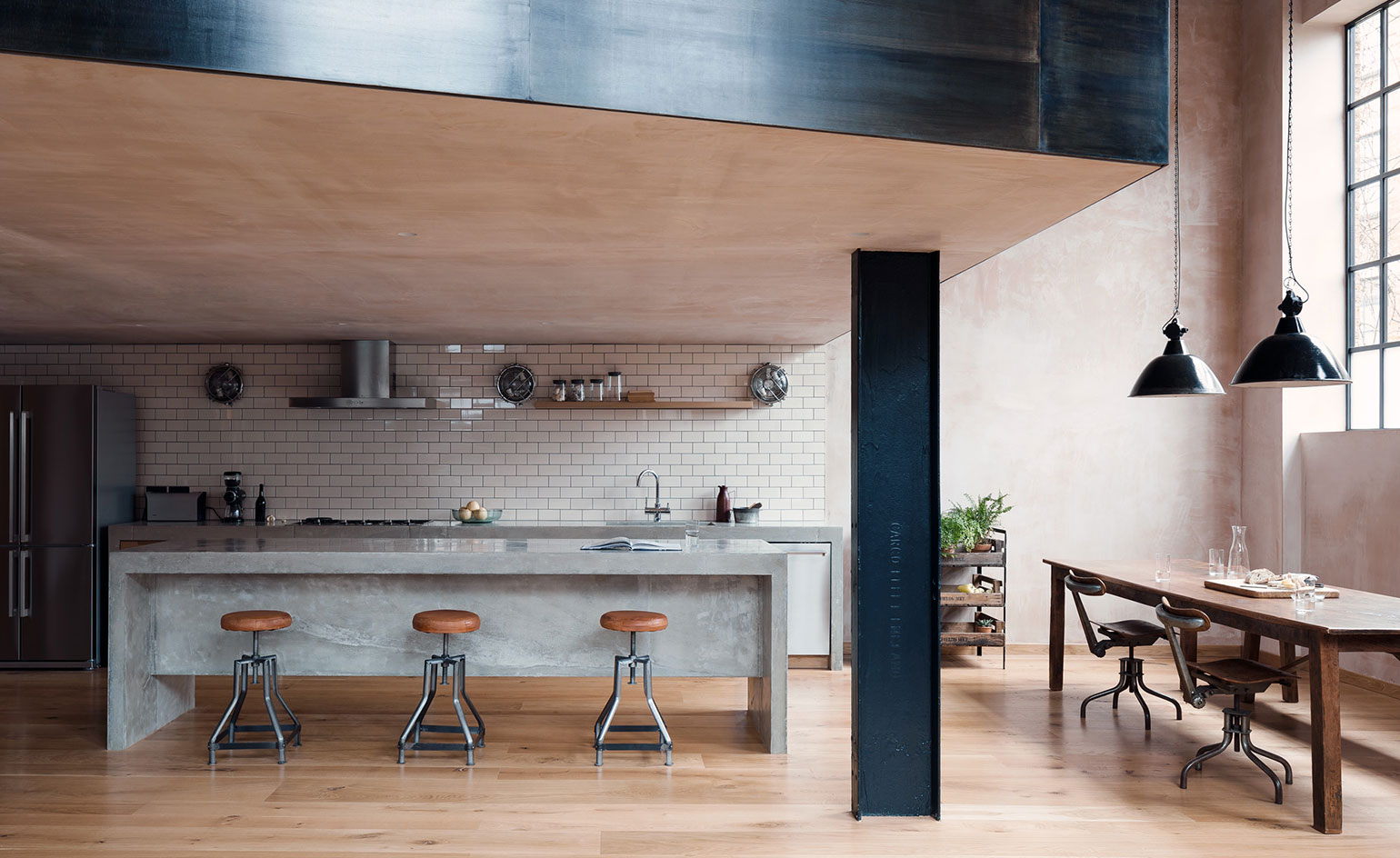
When photographer Dean Rogers acquired a dilapidated and dark warehouse loft conversion in Clapton, London, he enlisted the help of Sadie Snelson Architects to help him revitalise the space and transform it into a fresh and light filled open plan interior that combines working and living.
In executing the renovation of a renovation, the team was met with the challenge of having to liberate the building from its former interior program. The space ‘was disjointed with small rooms and double height spaces at the perimeter, but had no large open area. It did not function very well’, says Snelson, reflecting on project's beginnings. ‘The inner rooms were too dark. It suffered from damp problems, with condensation on the windows.’ In response, the architects removed most of the walls to maximise natural light and allow it to reach the full depth of the property.
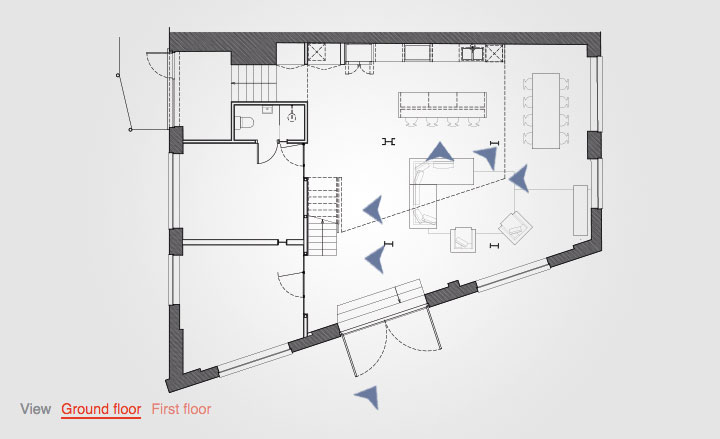
Take an interactive tour of Clapton warehouse
Rogers was after a sturdy space that would be bright and spacious with a double height ceiling, which would pay respect to the building's original structure. As he often works from home, it was important to create a spacious ‘flexible working space', accompanied by a series of smaller, private rooms destined for use as sleeping quarters and home office.
The property's industrial nature was fittingly highlighted through the new material palette. Each addition was meticulously chosen to preserve the building’s existing industrial interior elements. The walls' ‘unpainted plaster finish’ is paired with a natural oak floor with an oil finish, and the existing interior’s dark iron beams offset the acid washed newly added metal elements.
A striking folded steel staircase is one of the space's key centrepieces. This was constructed in collaboration with manufacturer Diapo. It leads up to the newly added mezzanine, which is suspended from a rod in the ceiling and cantilevered out from an existing beam.
Rogers, who was also contractor on the project, was heavily involved with all aspects of the build – even casting the impressive kitchen’s sleek concrete kitchen island directly on site.
The result of excellent team work between client and architect, it is no surprise that this impressive project caught our eye – now, the Clapton Warehouse features in our ‘Raw Inspiring’ fashion story, featured in our April 2016 issue (W*2015).
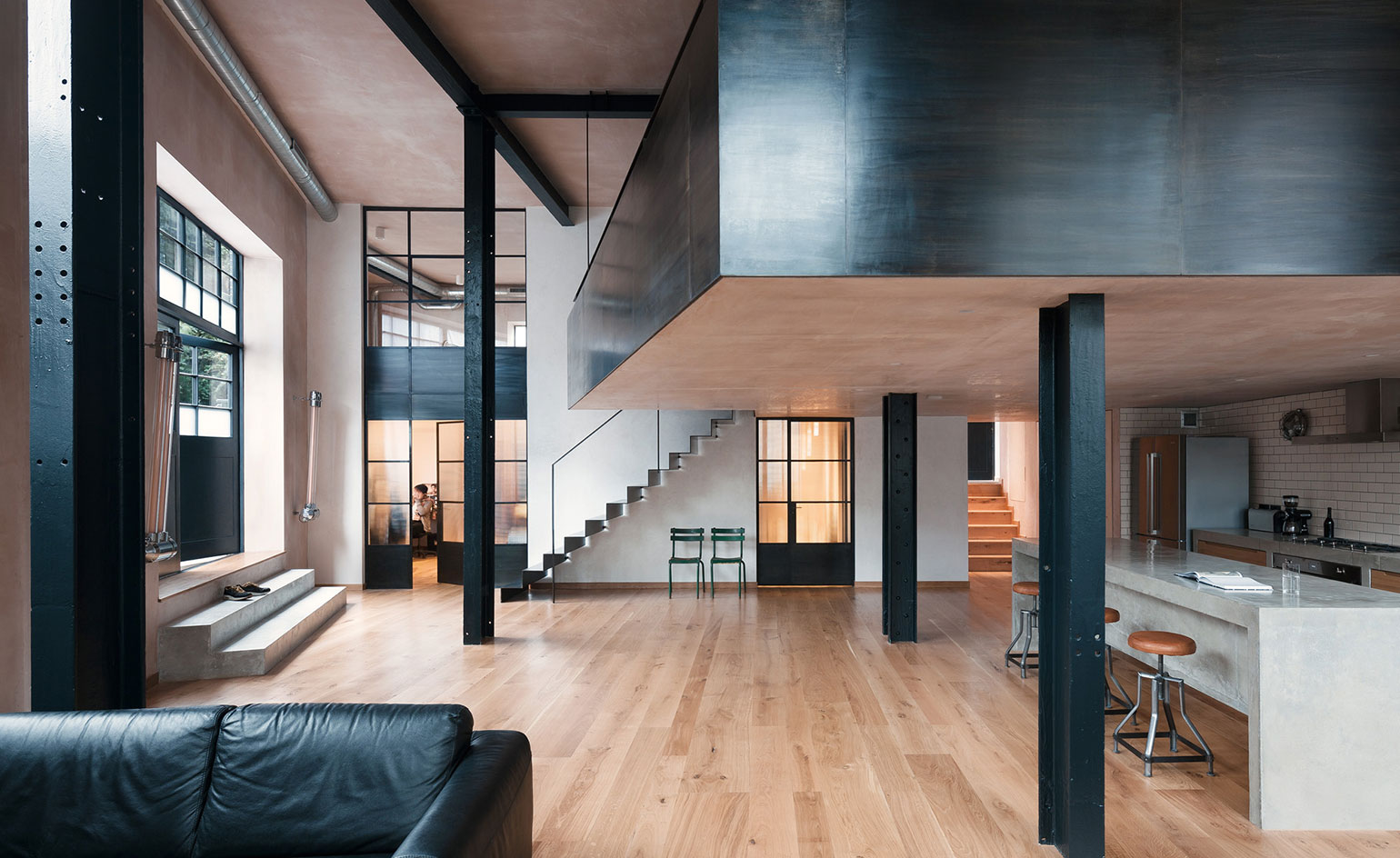
The previous interior program had issues with room division and damp, so the architects liberated the space by knocking down walls to ensure light reached every corner of the property.
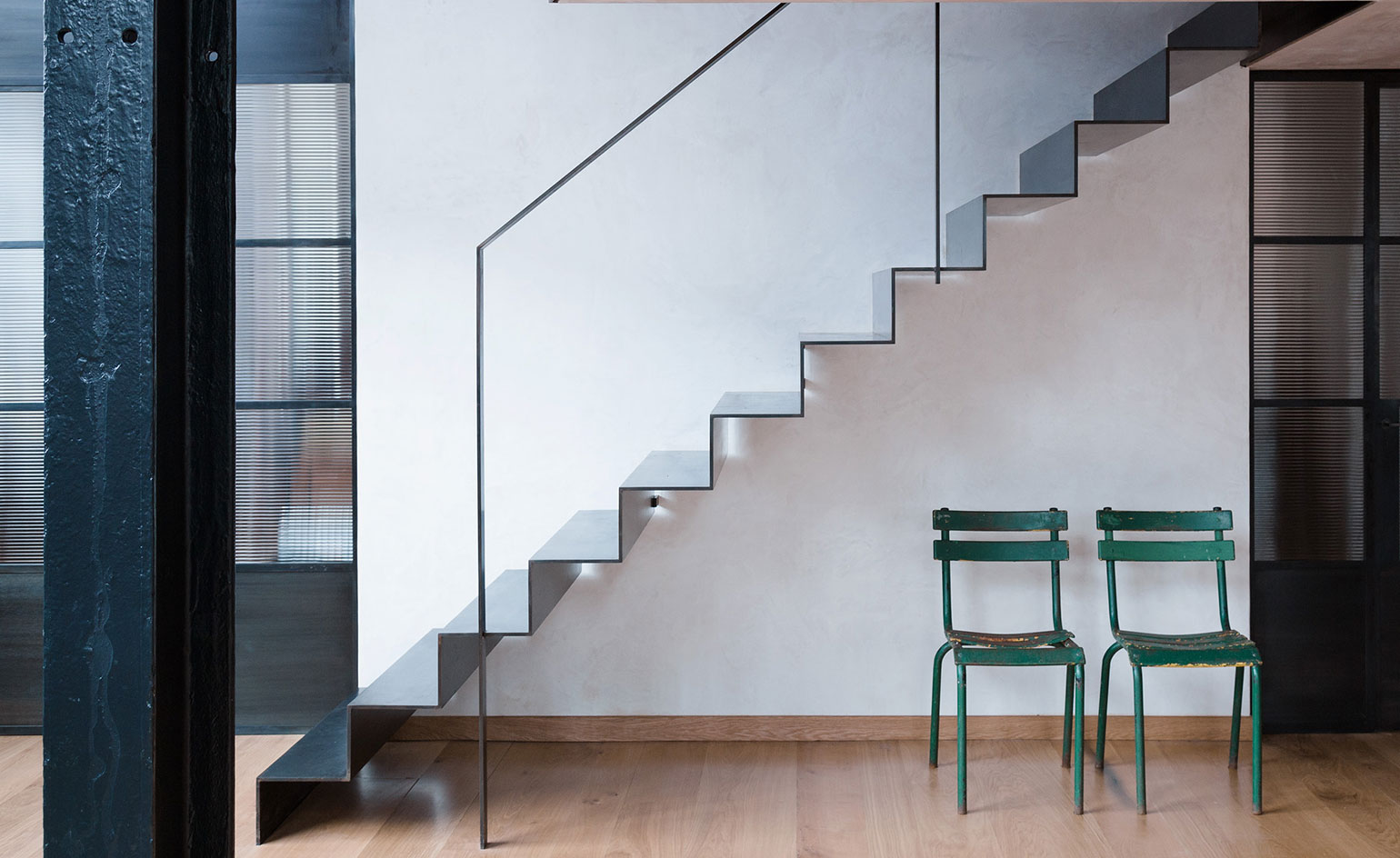
The steel staircase, manufactured by specialists Diapo, appears to be 'folded', but in fact it features cleverly concealed welding.
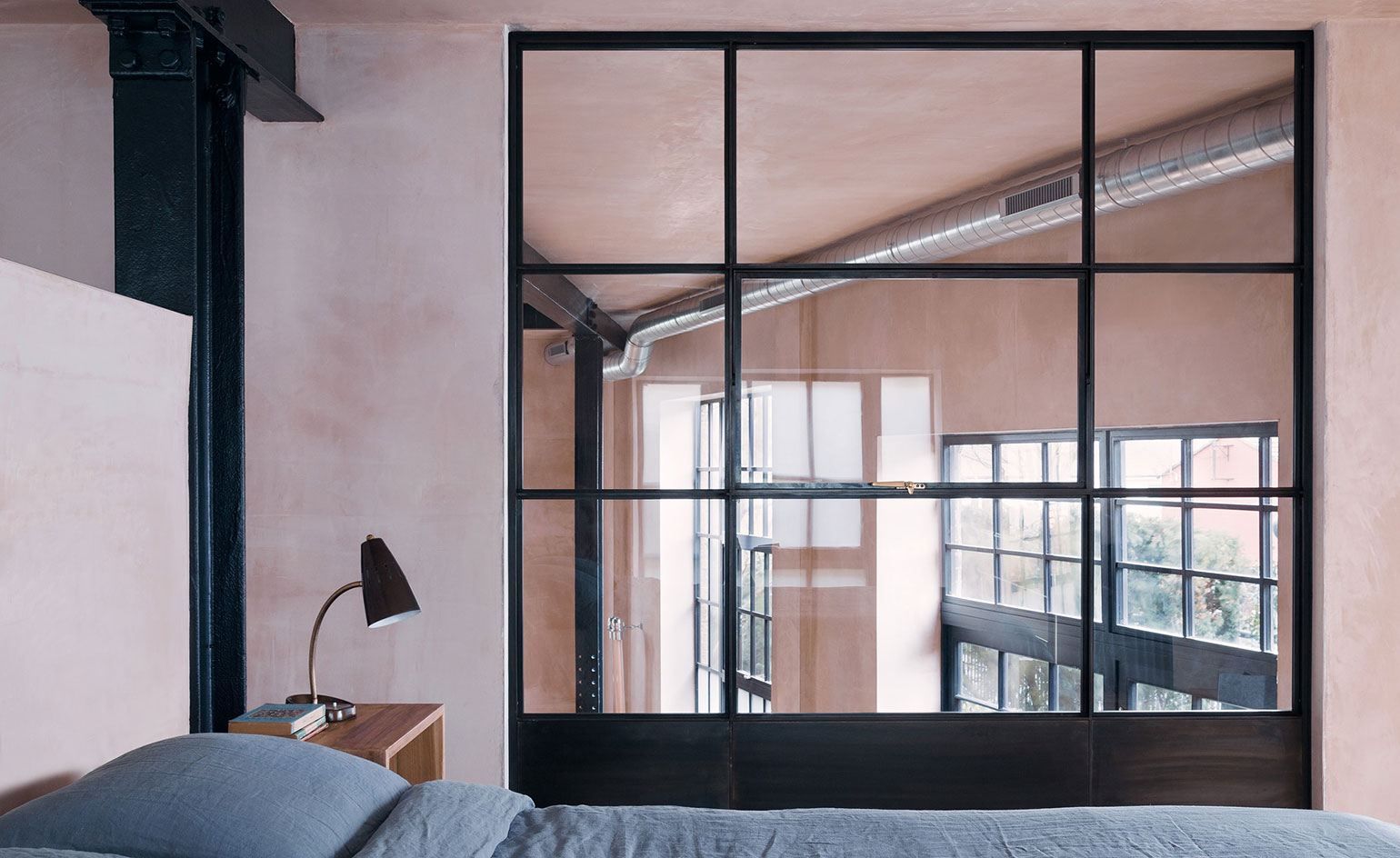
The addition of internal glazing and transparent partitions helps the light travel everywhere in the loft.
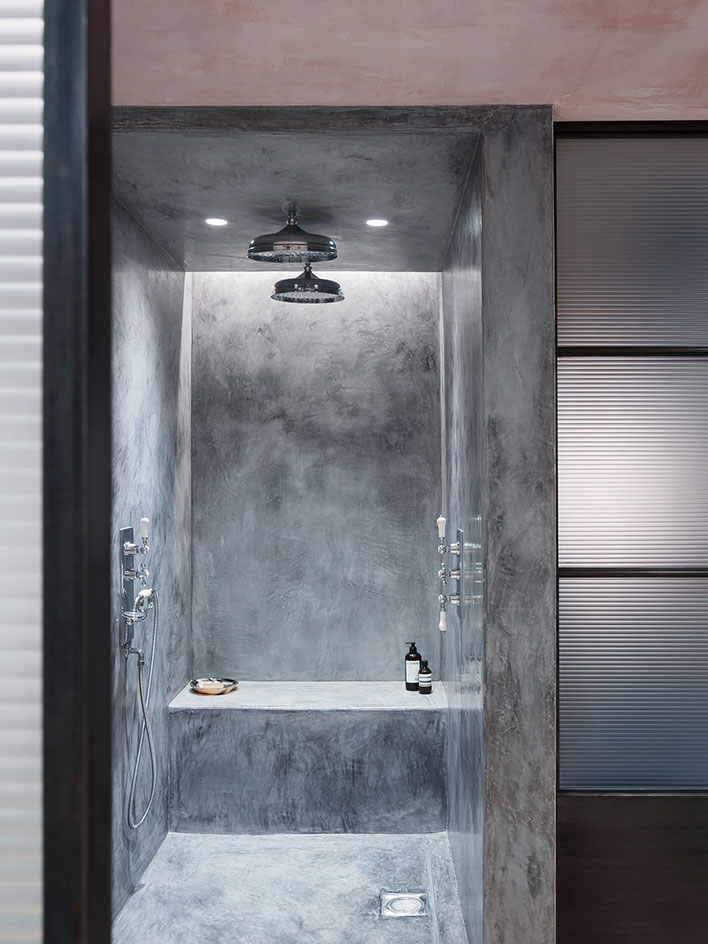
The shower appears to be out of polished concrete at first glance, but is actually made of tadelakt, a special waterproof plaster.
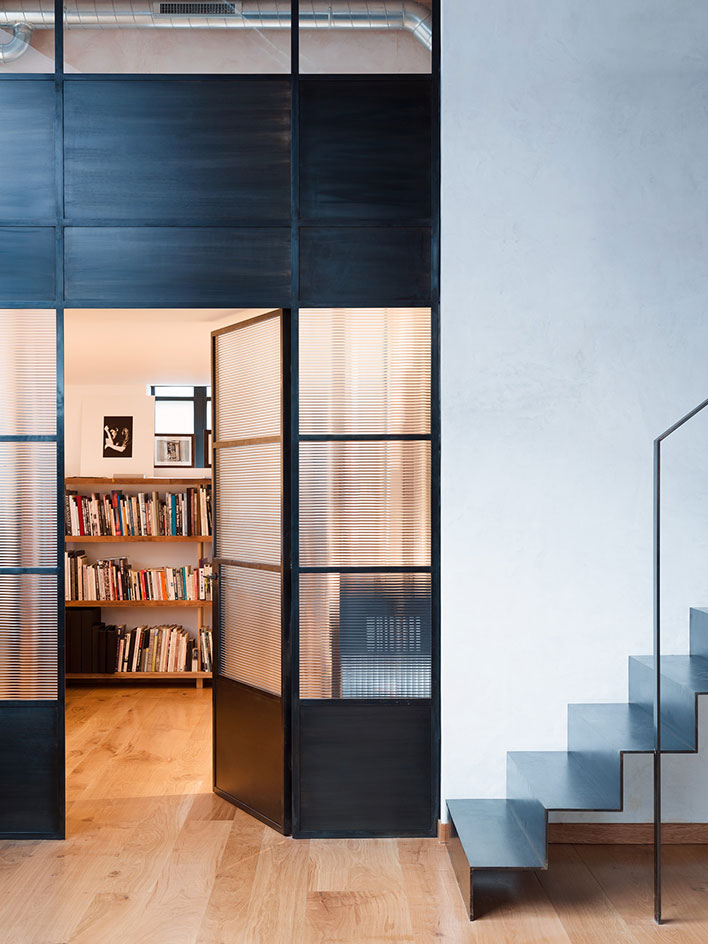
The property's new partitions are made of full height solid steel paneled infills and crittal style windows.
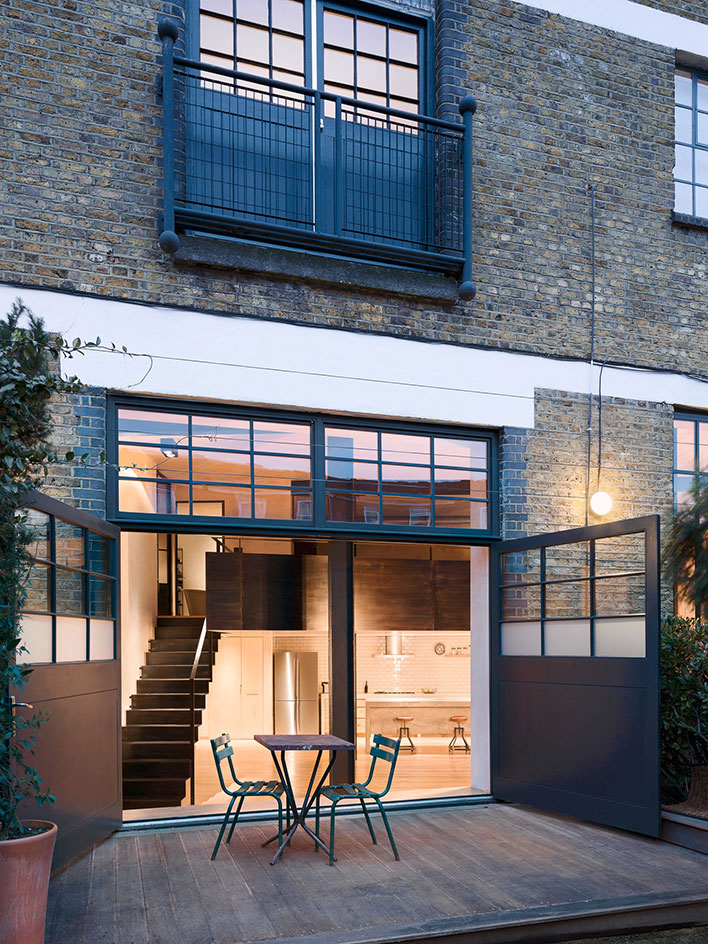
The client also acted as contractor on this renovation project. He helped cast the sleek concrete kitchen island, which was poured on site.
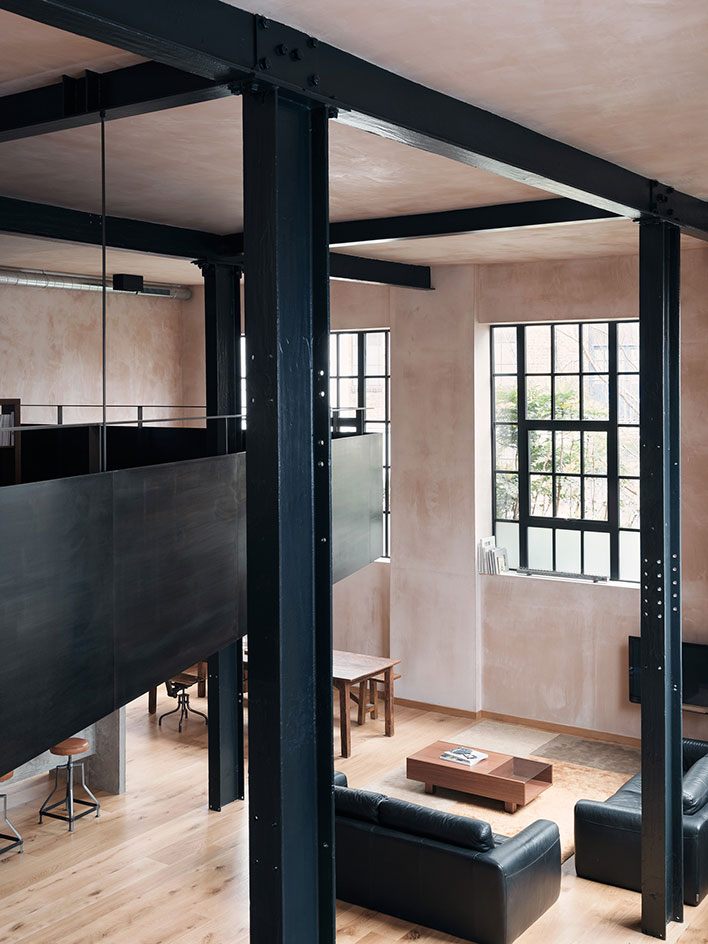
The property’s new mezzanine floor is suspended from a single rod in the ceiling and is cantilevered out from an existing beam. This level is intended as a relaxed living area.
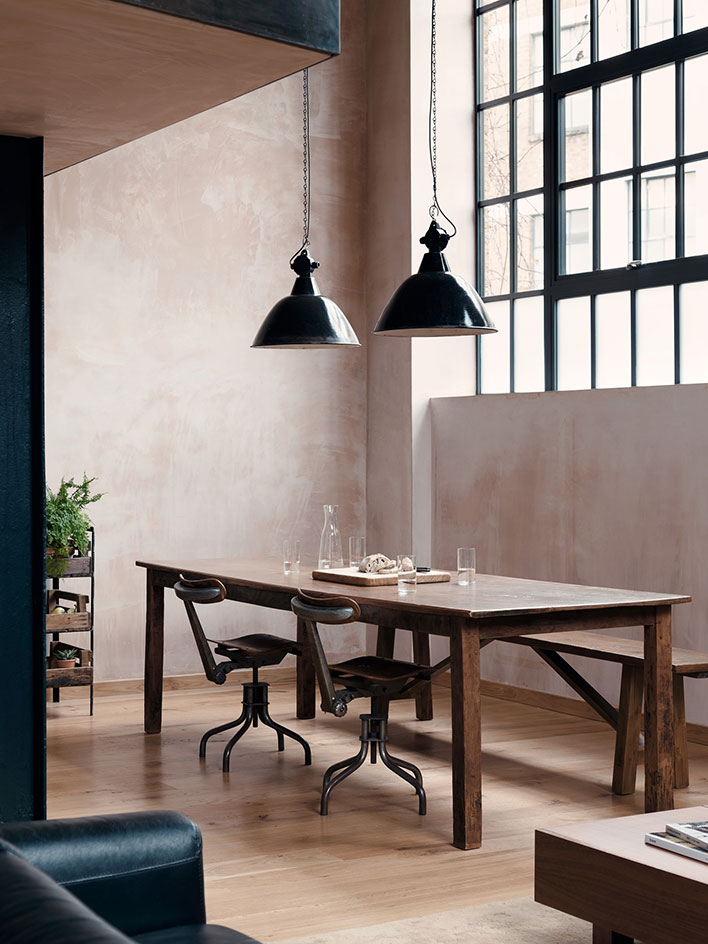
The Clapton Warehouse’s impressive interior caught our eye here at Wallpaper*, and features in our 'Raw Inspiring' fashion story in the April 2016 Global Interiors issue.
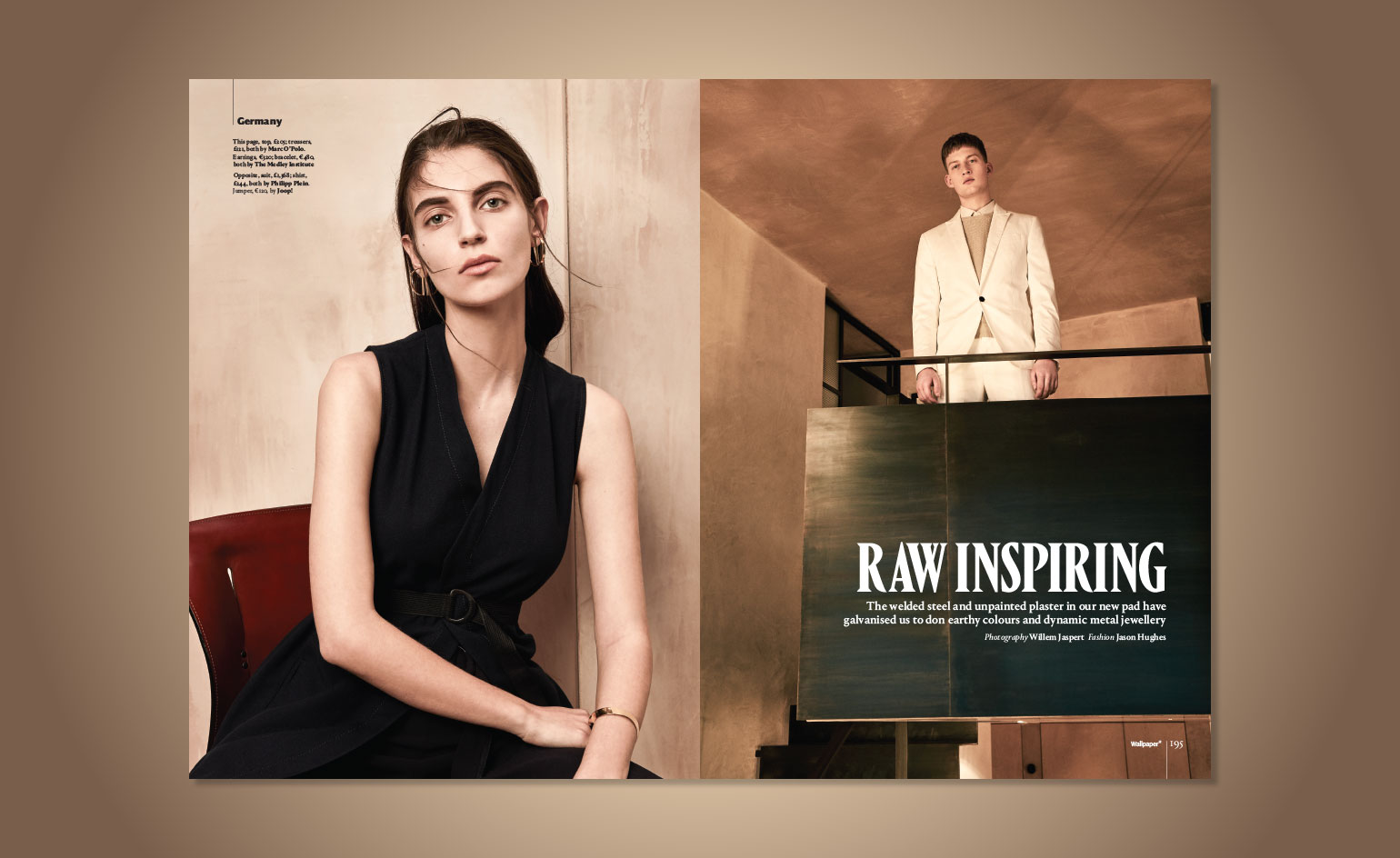
Sadie Snelson Architects' industrial space inspired our fashion shoot in the April 2016 issue of Wallpaper* (W*205), giving our wardrobe (and setting) an real industrial twist. Pictured right: top, £205; trousers, £121, both by Marc O’Polo. Earrings, €320; bracelet, €480, both by The Medley Institute. Pictured left: suit, £1,368; shirt, £244, both by Philipp Plein. Jumper, €120, by Joop! Fashion: Jason Hughes.
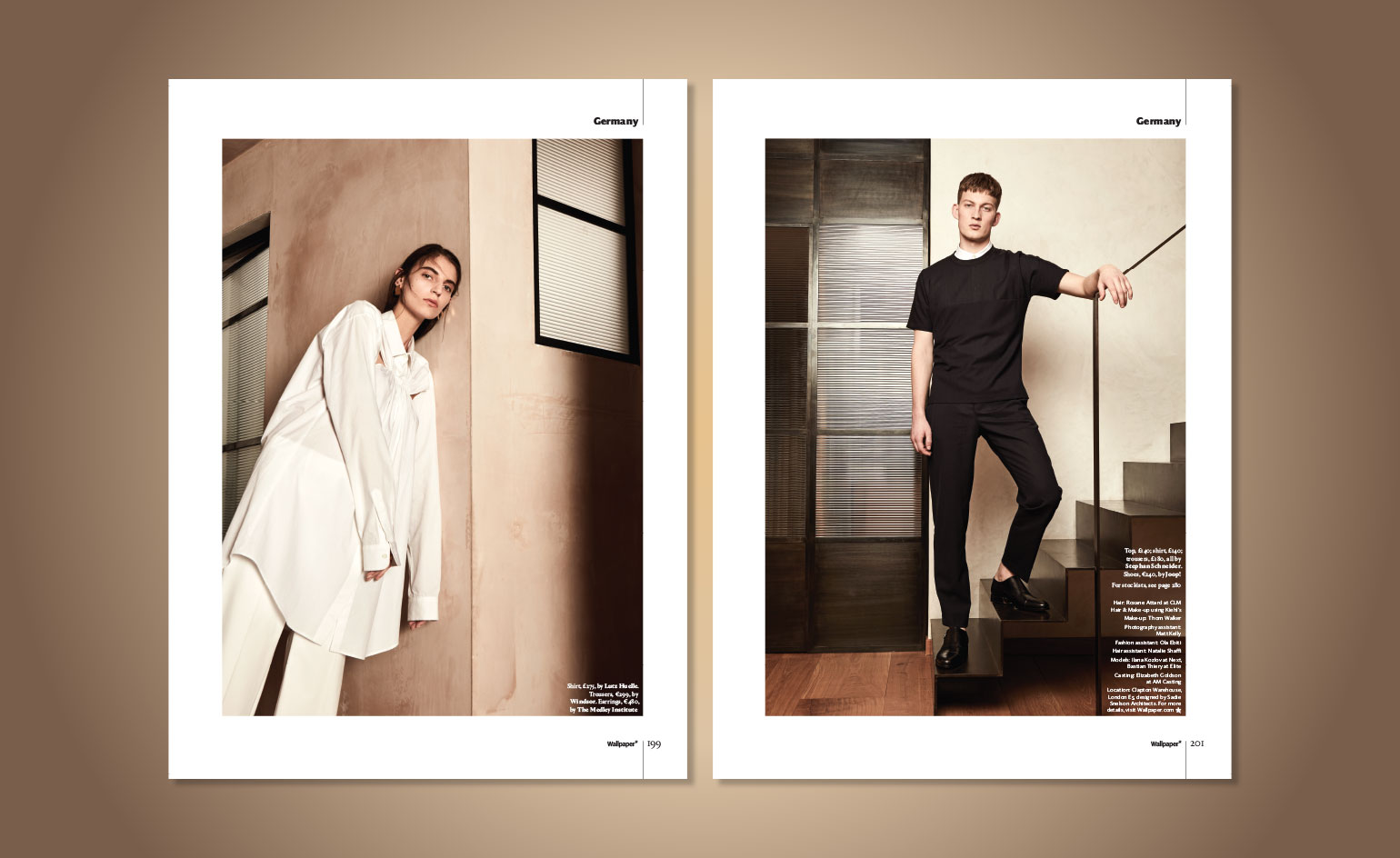
Pictured right: Shirt, £275, by Lutz Huelle. Trousers, €299, by Windsor. Earrings, €480, by The Medley Institute. Pictured left: Top, £140; shirt, £140; trousers, £180, all by Stephan Schneider. Shoes, €240, by Joop! Fashion: Jason Hughes.
INFORMATION
For more information on the Clapton Warehouse, visit Sadie Snelson Architects’ website
Wallpaper* Newsletter
Receive our daily digest of inspiration, escapism and design stories from around the world direct to your inbox.
-
 Japan in Milan! See the highlights of Japanese design at Milan Design Week 2025
Japan in Milan! See the highlights of Japanese design at Milan Design Week 2025At Milan Design Week 2025 Japanese craftsmanship was a front runner with an array of projects in the spotlight. Here are some of our highlights
By Danielle Demetriou
-
 Tour the best contemporary tea houses around the world
Tour the best contemporary tea houses around the worldCelebrate the world’s most unique tea houses, from Melbourne to Stockholm, with a new book by Wallpaper’s Léa Teuscher
By Léa Teuscher
-
 ‘Humour is foundational’: artist Ella Kruglyanskaya on painting as a ‘highly questionable’ pursuit
‘Humour is foundational’: artist Ella Kruglyanskaya on painting as a ‘highly questionable’ pursuitElla Kruglyanskaya’s exhibition, ‘Shadows’ at Thomas Dane Gallery, is the first in a series of three this year, with openings in Basel and New York to follow
By Hannah Silver
-
 This 19th-century Hampstead house has a raw concrete staircase at its heart
This 19th-century Hampstead house has a raw concrete staircase at its heartThis Hampstead house, designed by Pinzauer and titled Maresfield Gardens, is a London home blending new design and traditional details
By Tianna Williams
-
 An octogenarian’s north London home is bold with utilitarian authenticity
An octogenarian’s north London home is bold with utilitarian authenticityWoodbury residence is a north London home by Of Architecture, inspired by 20th-century design and rooted in functionality
By Tianna Williams
-
 What is DeafSpace and how can it enhance architecture for everyone?
What is DeafSpace and how can it enhance architecture for everyone?DeafSpace learnings can help create profoundly sense-centric architecture; why shouldn't groundbreaking designs also be inclusive?
By Teshome Douglas-Campbell
-
 The dream of the flat-pack home continues with this elegant modular cabin design from Koto
The dream of the flat-pack home continues with this elegant modular cabin design from KotoThe Niwa modular cabin series by UK-based Koto architects offers a range of elegant retreats, designed for easy installation and a variety of uses
By Jonathan Bell
-
 Are Derwent London's new lounges the future of workspace?
Are Derwent London's new lounges the future of workspace?Property developer Derwent London’s new lounges – created for tenants of its offices – work harder to promote community and connection for their users
By Emily Wright
-
 Showing off its gargoyles and curves, The Gradel Quadrangles opens in Oxford
Showing off its gargoyles and curves, The Gradel Quadrangles opens in OxfordThe Gradel Quadrangles, designed by David Kohn Architects, brings a touch of playfulness to Oxford through a modern interpretation of historical architecture
By Shawn Adams
-
 A Norfolk bungalow has been transformed through a deft sculptural remodelling
A Norfolk bungalow has been transformed through a deft sculptural remodellingNorth Sea East Wood is the radical overhaul of a Norfolk bungalow, designed to open up the property to sea and garden views
By Jonathan Bell
-
 A new concrete extension opens up this Stoke Newington house to its garden
A new concrete extension opens up this Stoke Newington house to its gardenArchitects Bindloss Dawes' concrete extension has brought a considered material palette to this elegant Victorian family house
By Jonathan Bell