Beach chic: Venetian vibe meets modern take at Australia’s Deepwater House
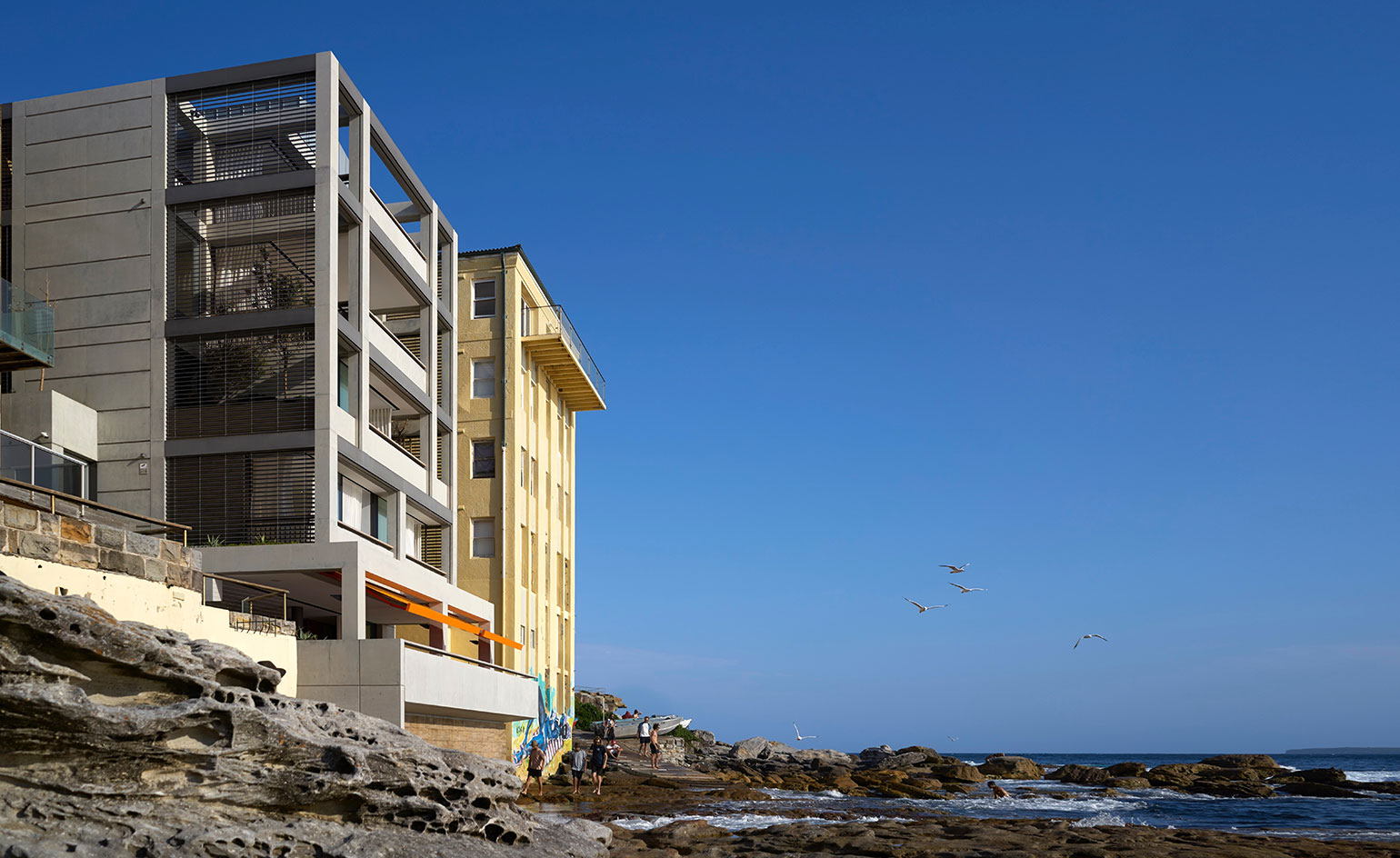
Inspired by the urban waterside dwellings of the islands of Veneto in Italy, Paddington-based Tobias Partners Architects were tasked with the challenge to encapsulate the Venetian vibe in this concrete-clad modern beach house overlooking Bondi Beach in Australia.
After living in a classic Neo-Georgian home for the past 25 years, the clients, a couple in their 60s, were looking for a new and contemporary home; one, which allowed them to have groups of friends and family over, while also playing host to their extensive collection of treasured possessions, acquired during their lifetime of travels.
Their new home, which is perched on the rocky shores of Bondi, sits in harmony with its surroundings, but also keeps the hustle and bustle of the surrounding area from entering the home. ‘The clients wanted to embrace that, but they didn’t want a beach house specifically. Knowing that Bondi is busy, vibrant and urban, they wanted an interior that was quiet and zen-like, that would be calming’, says Nick Tobias, lead architect on the project and founder of Tobias Partners.
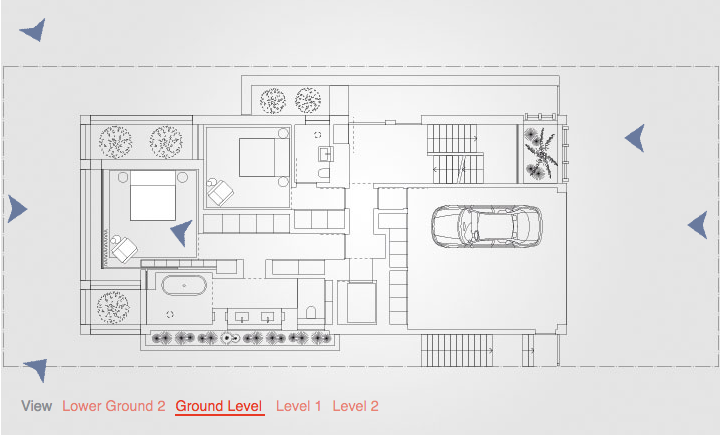
The minimalist interior leaves nowhere to hide when it comes to details and finishes, so the architects ensured everything was made using the best, expert craftsmanship; high quality joinery exists alongside bespoke cabinetry, hand made bricks, and custom made window frames and doors. Each of the home’s five spacious floors are treated uniquely. The bedrooms are deliberately compressed in height for a more intimate atmosphere, but are more sparsely furnished. This is in direct contrast to the more public living area - placed closest to the shore - which is ‘richly decorated’ and intended to be warm, homely and inviting.
Taking the client's considerations in mind, the house can be ingeniously divided into two separate apartments. Each one has its own defined entrance allowed by the addition of a ‘timber-batten’ folding screen in the main entrance. The open-tread staircase, which runs through the property, enhances the flow of light and air highlighted by the serene material palette, which creates a seamless transition throughout the different rooms of this warm and comforting seaside home.
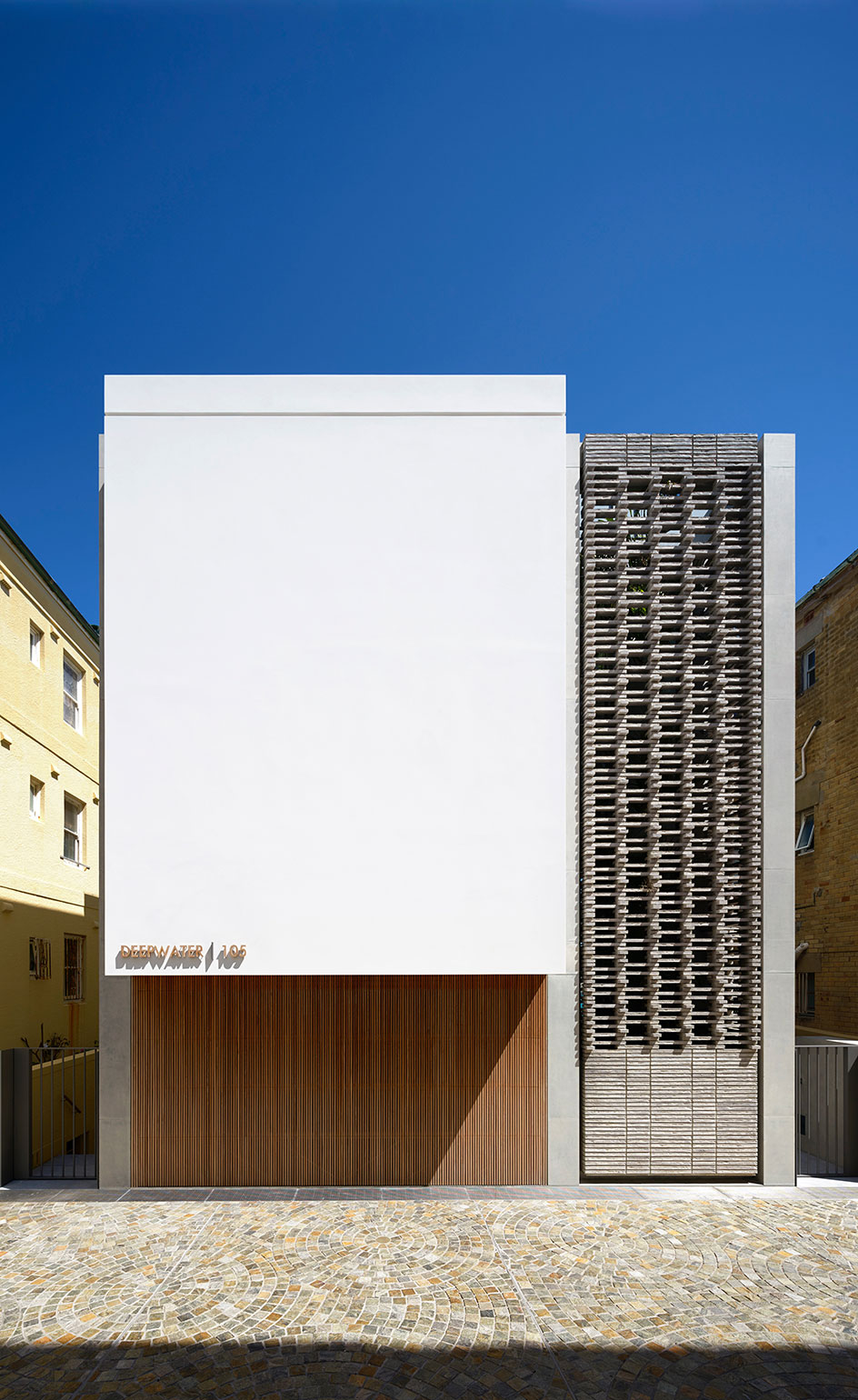
The clients - a couple in their 60’s - requested a contemporary multifunctional home, one which allowed for friends and family to visit with ease
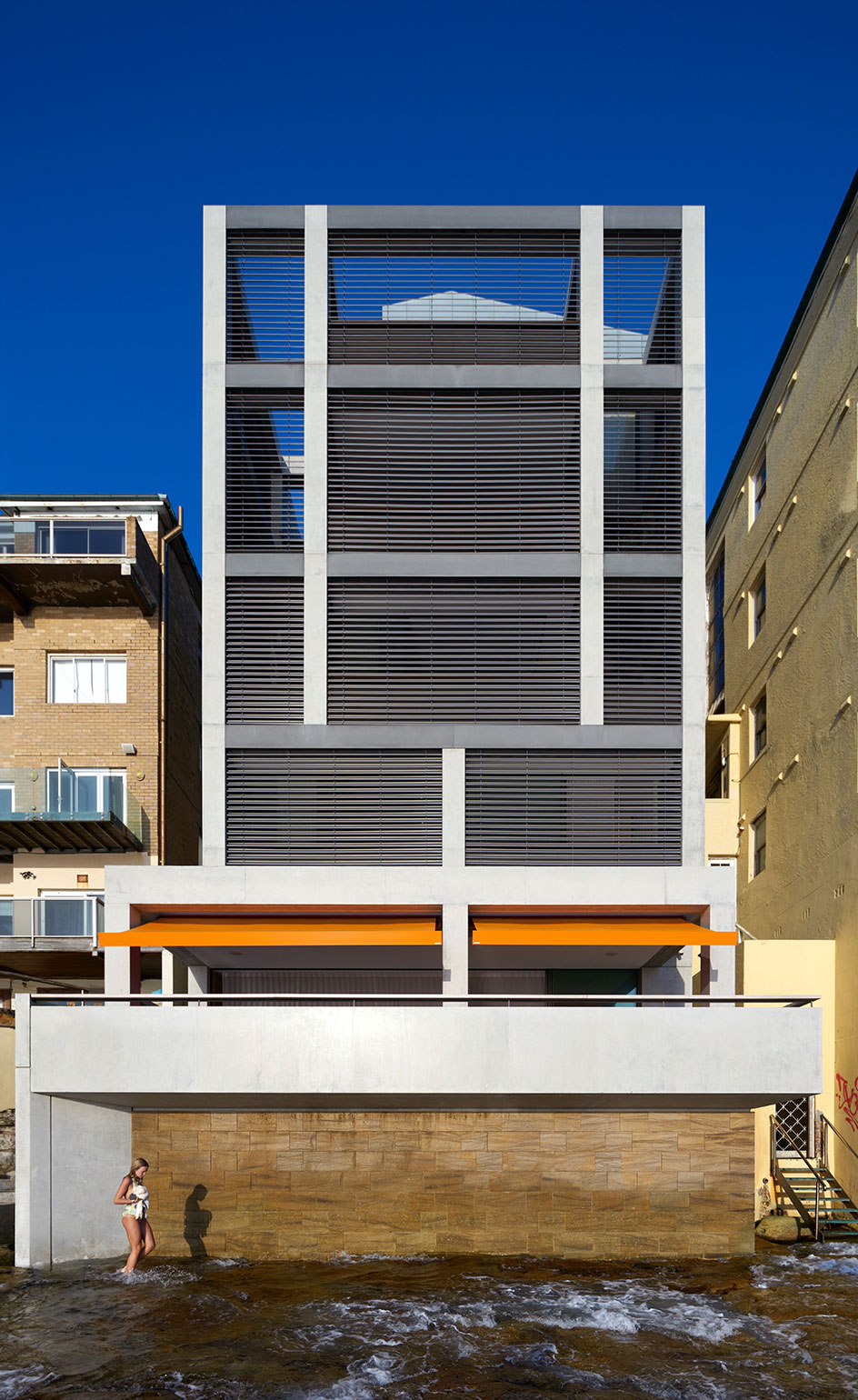
The newly constructed property, perched on the rocky shores of Bondi Beach was designed to keep the hustle and bustle of the surrounding area from entering within the property. Requesting a ’zen-like’ interior which would be calming and serene
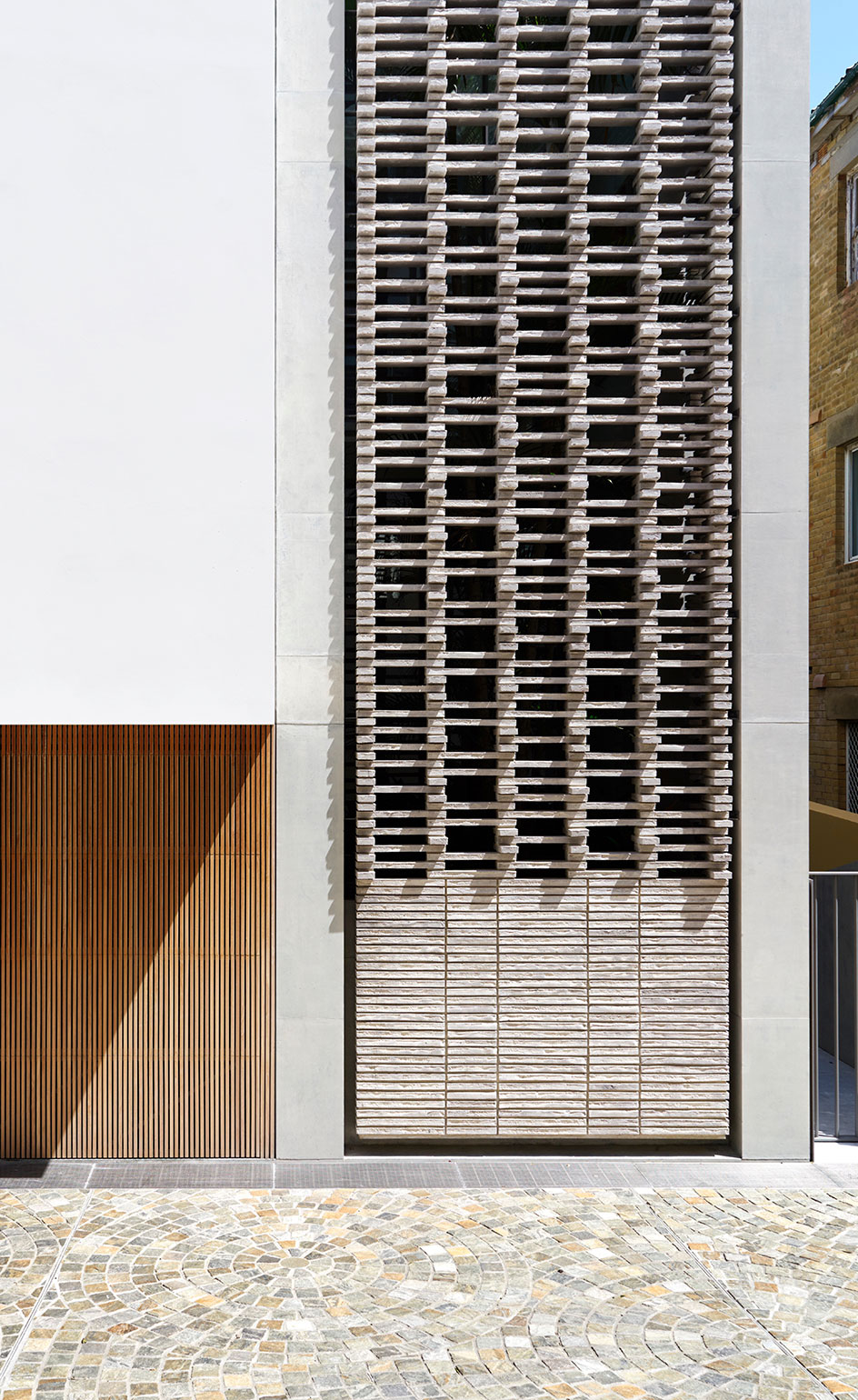
After living in a classic Neo-Georgian home for the previous 25 years, the clients were looking for a new residence that could comfortably house themselves and their collection of treasure which they had accumulated over their lifetime of travels
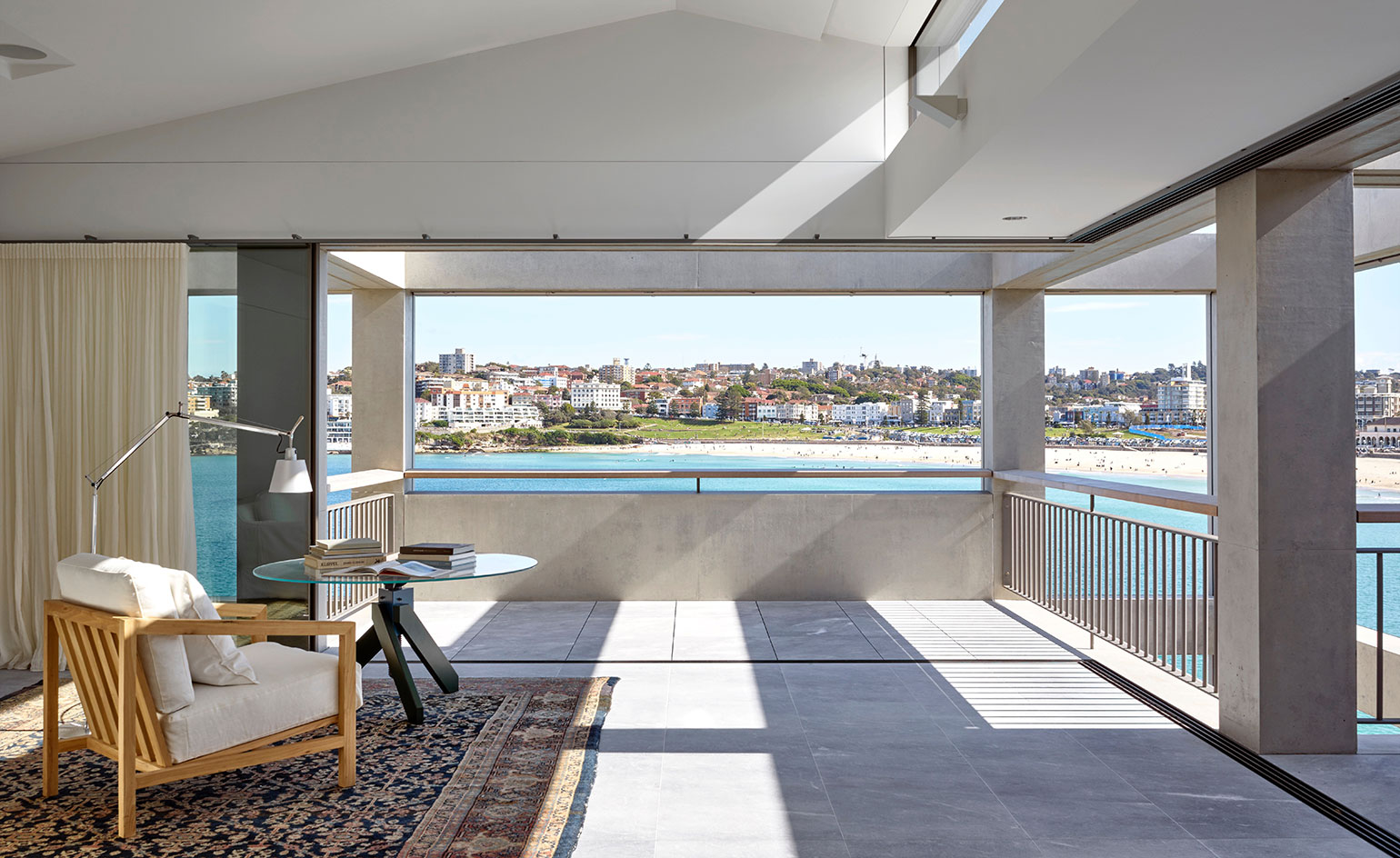
The home’s minimalist interior highlights the properties intricate details and finishes. High quality craftsmanship is utilized throughout the property; custom joinery, bespoke cabinetry, hand made bricks and custom made doors and windows all come together to give the home its warm and comforting environment
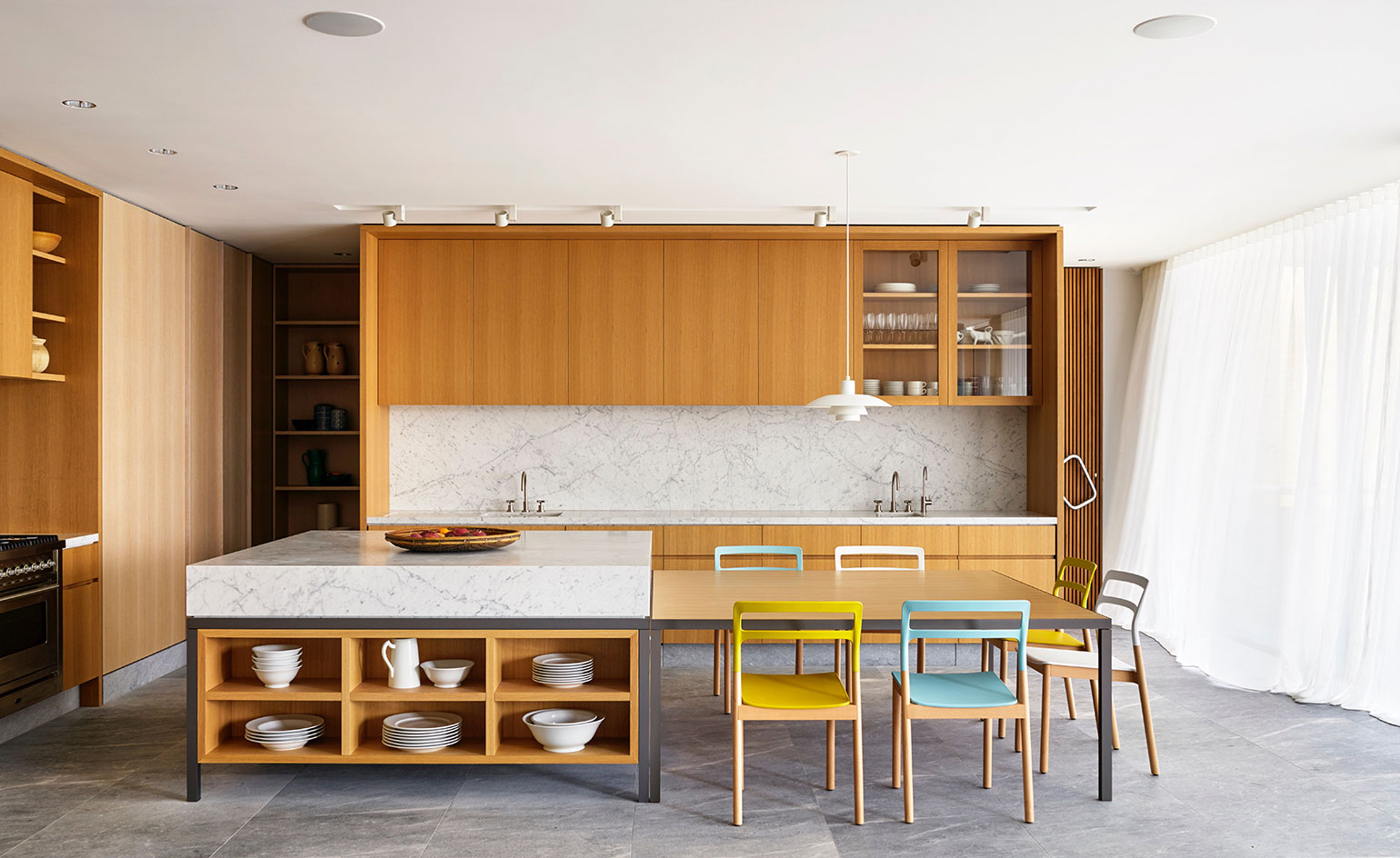
Each of the home’s public areas are treated uniquely, the private areas are sparse and enclosed, creating a calm privacy. The public areas open, with a higher ceiling height, also being ’richly furnished’ consequently creating a warm and homely space for its inhabitants
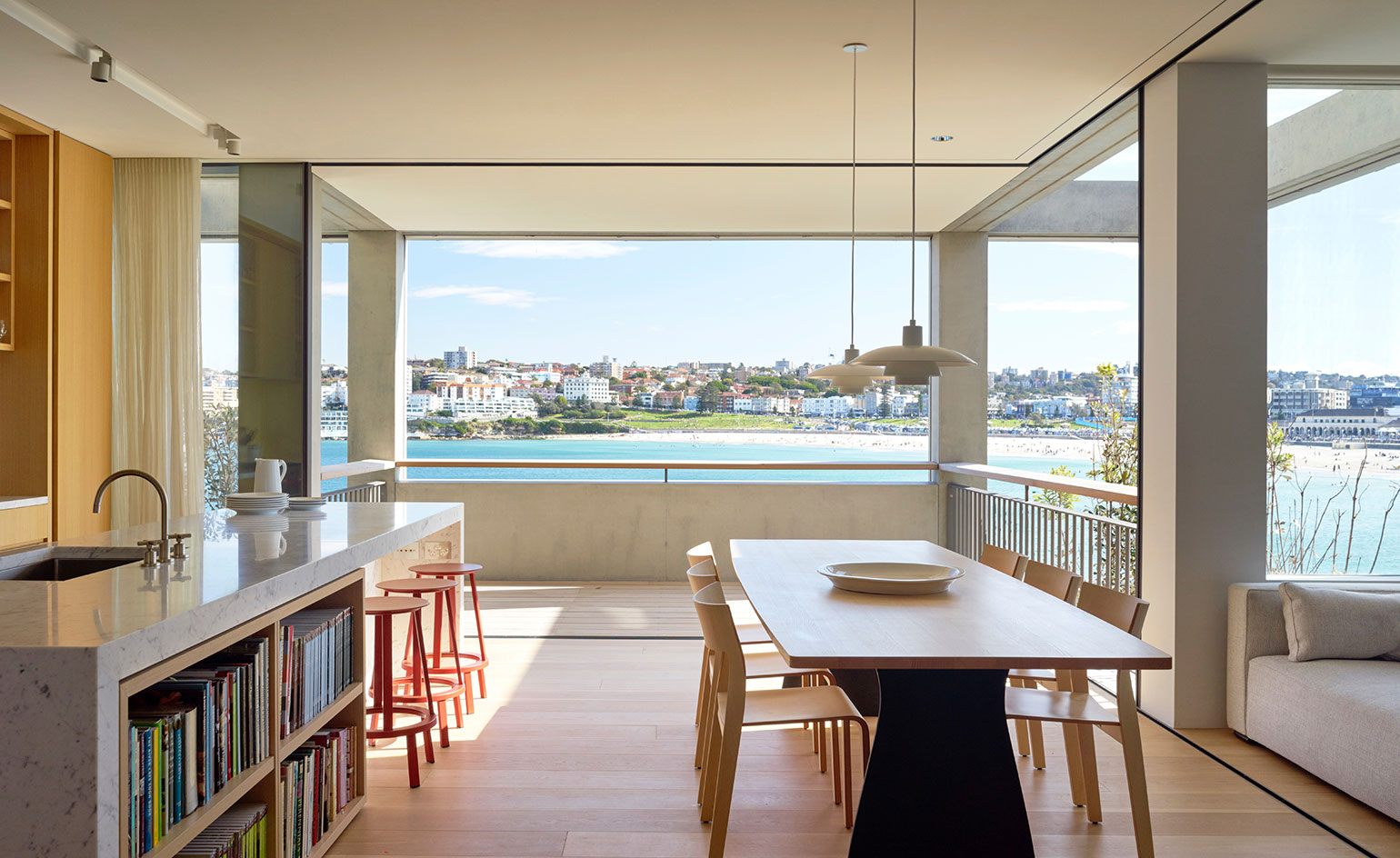
Carefully placed balconies and screens provide privacy and much needed protection from the elements, also adding a platform to observe the spanning views across Bondi’s ’crescent shaped’ bay
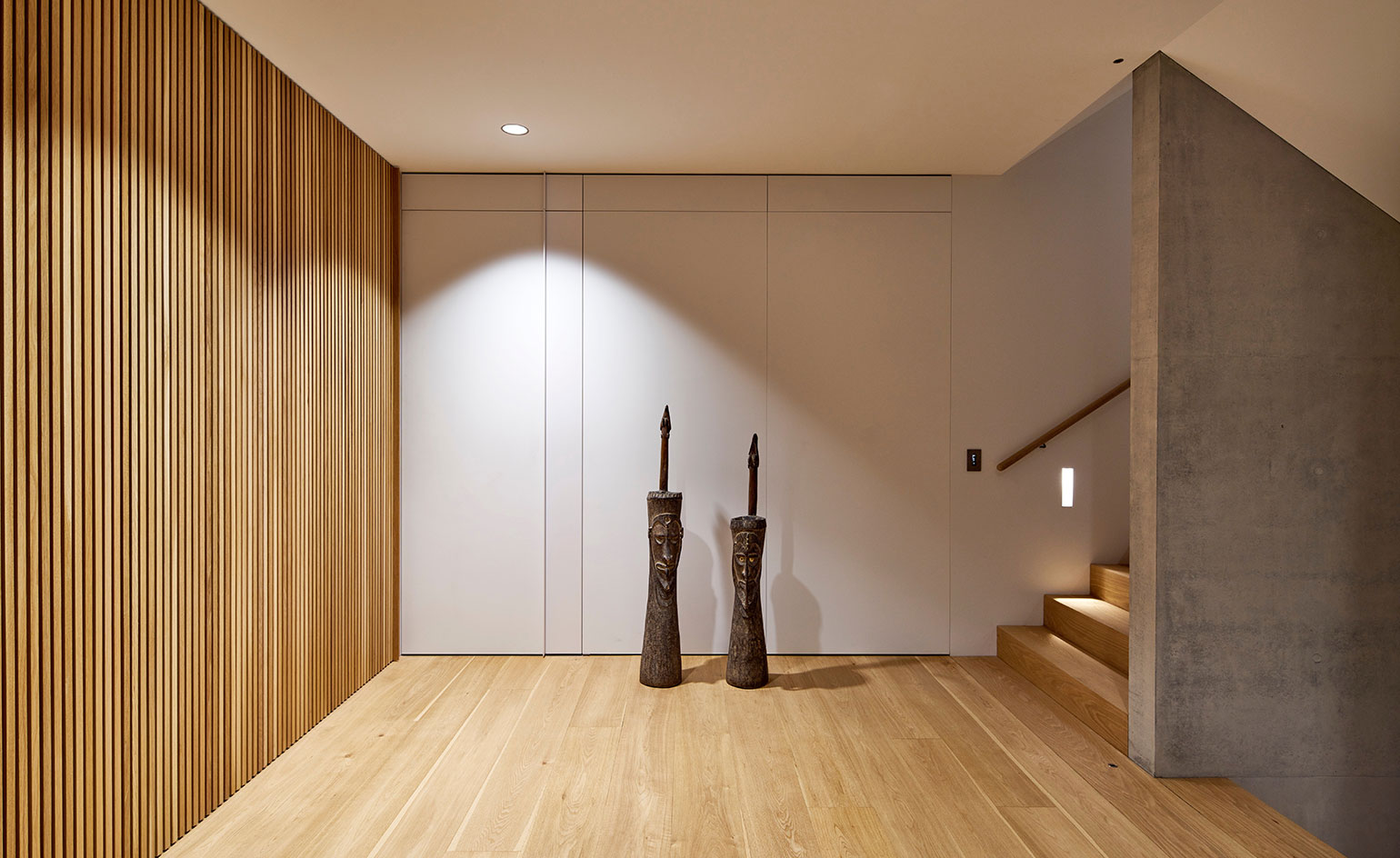
The interior is enriched with the owners’ collection of favourite possessions, consisting of family heirlooms, artwork and diverse pieces of furniture
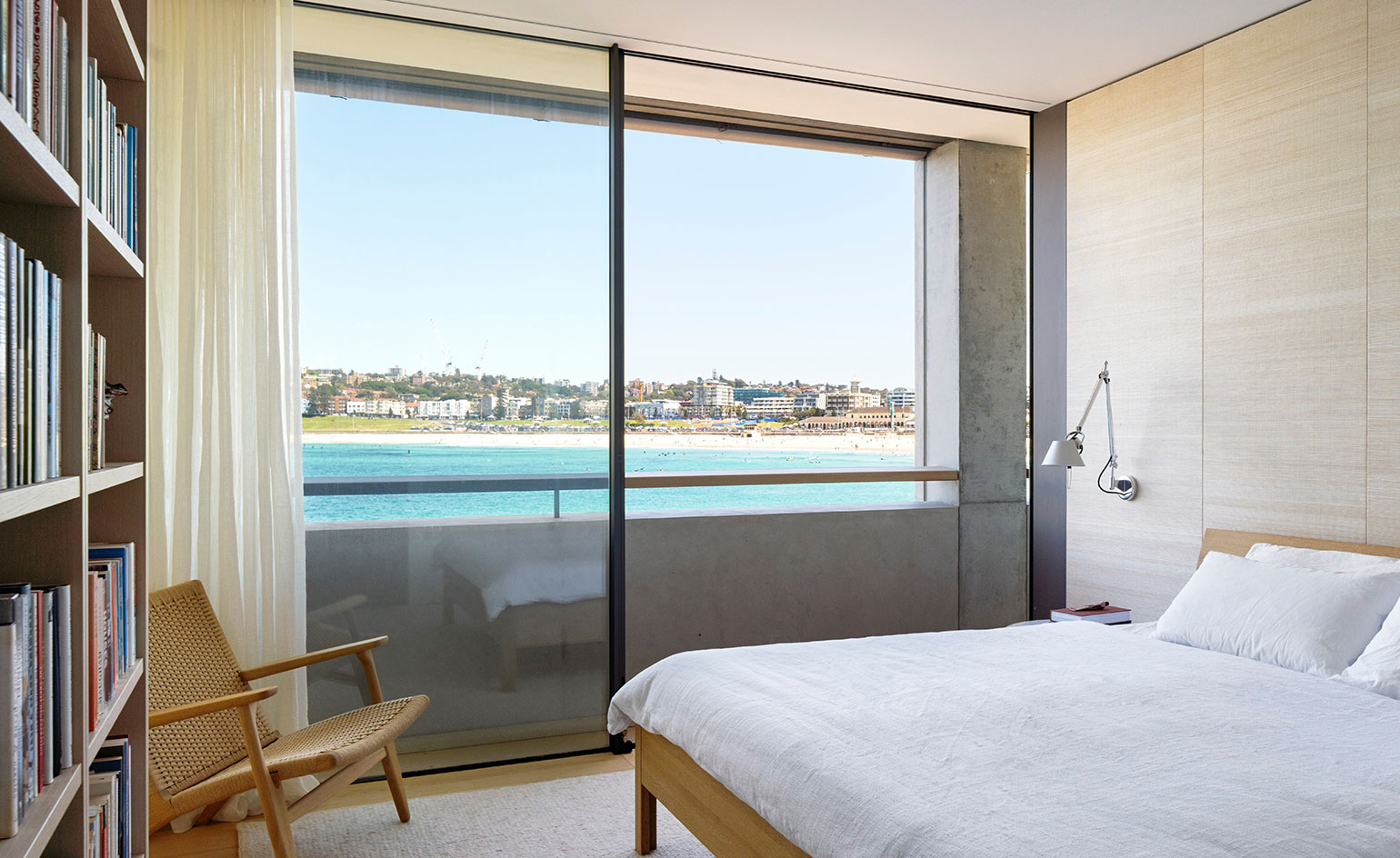
The home’s bedrooms have a lower ceiling height than the public areas of the property, the intention was to initiate a cosy and privatised atmosphere
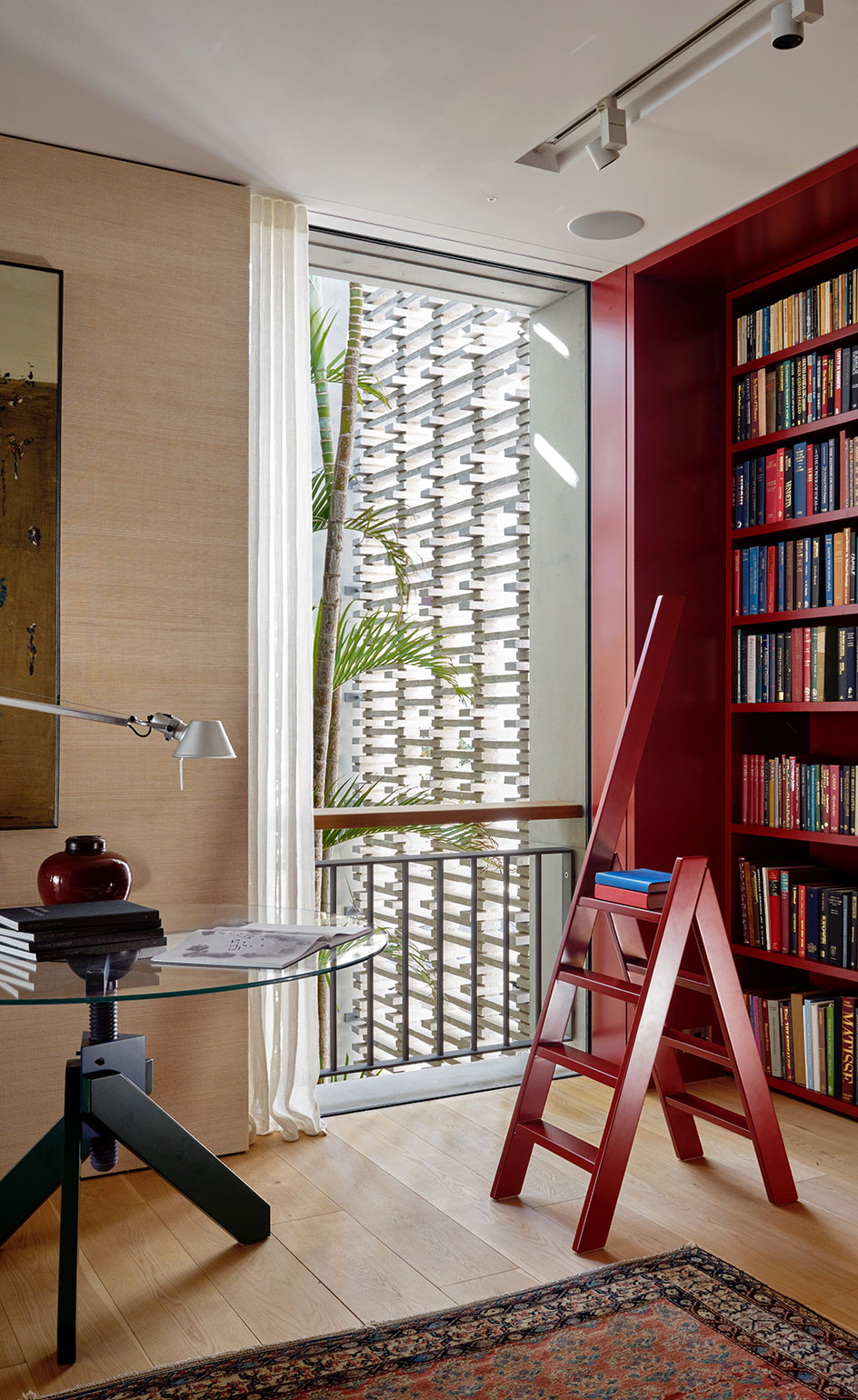
The ’constant’ material palette used assures that the indoor and outdoor spaces flow seamlessly throughout the property
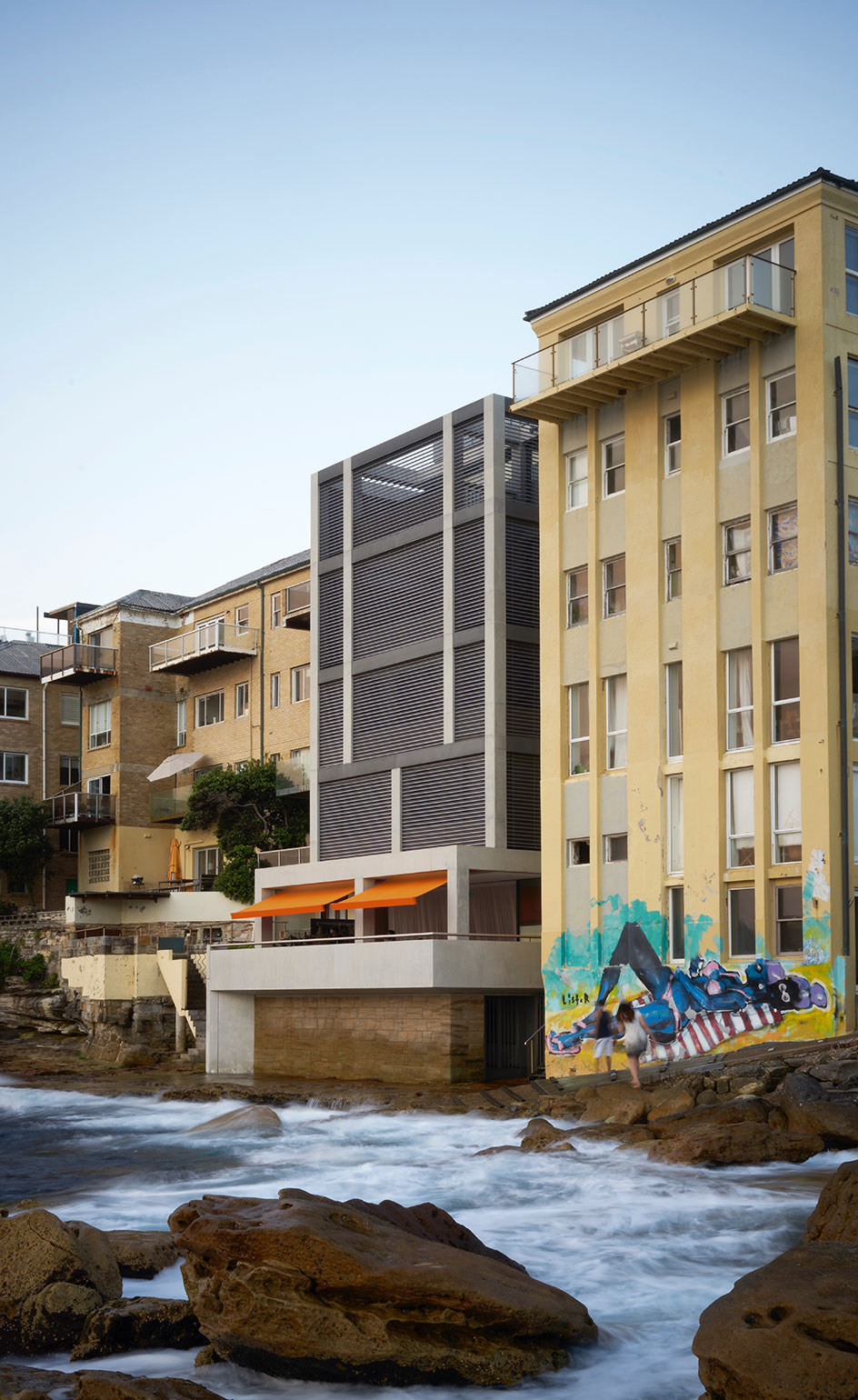
The floors are divided into a classical style vertical and horizontal grid, this allows for rooms and balconies to be recessed or projected from the structure, adapting to their required location, function and desired outlook
INFORMATION
For more information, visit the Tobias Partners website
Wallpaper* Newsletter
Receive our daily digest of inspiration, escapism and design stories from around the world direct to your inbox.
-
 All-In is the Paris-based label making full-force fashion for main character dressing
All-In is the Paris-based label making full-force fashion for main character dressingPart of our monthly Uprising series, Wallpaper* meets Benjamin Barron and Bror August Vestbø of All-In, the LVMH Prize-nominated label which bases its collections on a riotous cast of characters – real and imagined
By Orla Brennan
-
 Maserati joins forces with Giorgetti for a turbo-charged relationship
Maserati joins forces with Giorgetti for a turbo-charged relationshipAnnouncing their marriage during Milan Design Week, the brands unveiled a collection, a car and a long term commitment
By Hugo Macdonald
-
 Through an innovative new training program, Poltrona Frau aims to safeguard Italian craft
Through an innovative new training program, Poltrona Frau aims to safeguard Italian craftThe heritage furniture manufacturer is training a new generation of leather artisans
By Cristina Kiran Piotti
-
 Australian bathhouse ‘About Time’ bridges softness and brutalism
Australian bathhouse ‘About Time’ bridges softness and brutalism‘About Time’, an Australian bathhouse designed by Goss Studio, balances brutalist architecture and the softness of natural patina in a Japanese-inspired wellness hub
By Ellie Stathaki
-
 The humble glass block shines brightly again in this Melbourne apartment building
The humble glass block shines brightly again in this Melbourne apartment buildingThanks to its striking glass block panels, Splinter Society’s Newburgh Light House in Melbourne turns into a beacon of light at night
By Léa Teuscher
-
 A contemporary retreat hiding in plain sight in Sydney
A contemporary retreat hiding in plain sight in SydneyThis contemporary retreat is set behind an unassuming neo-Georgian façade in the heart of Sydney’s Woollahra Village; a serene home designed by Australian practice Tobias Partners
By Léa Teuscher
-
 Join our world tour of contemporary homes across five continents
Join our world tour of contemporary homes across five continentsWe take a world tour of contemporary homes, exploring case studies of how we live; we make five stops across five continents
By Ellie Stathaki
-
 Who wouldn't want to live in this 'treehouse' in Byron Bay?
Who wouldn't want to live in this 'treehouse' in Byron Bay?A 1980s ‘treehouse’, on the edge of a national park in Byron Bay, is powered by the sun, architectural provenance and a sense of community
By Carli Philips
-
 A modernist Melbourne house gets a contemporary makeover
A modernist Melbourne house gets a contemporary makeoverSilhouette House, a modernist Melbourne house, gets a contemporary makeover by architects Powell & Glenn
By Ellie Stathaki
-
 A suburban house is expanded into two striking interconnected dwellings
A suburban house is expanded into two striking interconnected dwellingsJustin Mallia’s suburban house, a residential puzzle box in Melbourne’s Clifton Hill, interlocks old and new to enhance light, space and efficiency
By Jonathan Bell
-
 Palm Beach Tree House overhauls a cottage in Sydney’s Northern Beaches into a treetop retreat
Palm Beach Tree House overhauls a cottage in Sydney’s Northern Beaches into a treetop retreatSet above the surf, Palm Beach Tree House by Richard Coles Architecture sits in a desirable Northern Beaches suburb, creating a refined home in verdant surroundings
By Jonathan Bell