Schwartz and Architecture’s space-saving reimagining of a Victorian Bungalow
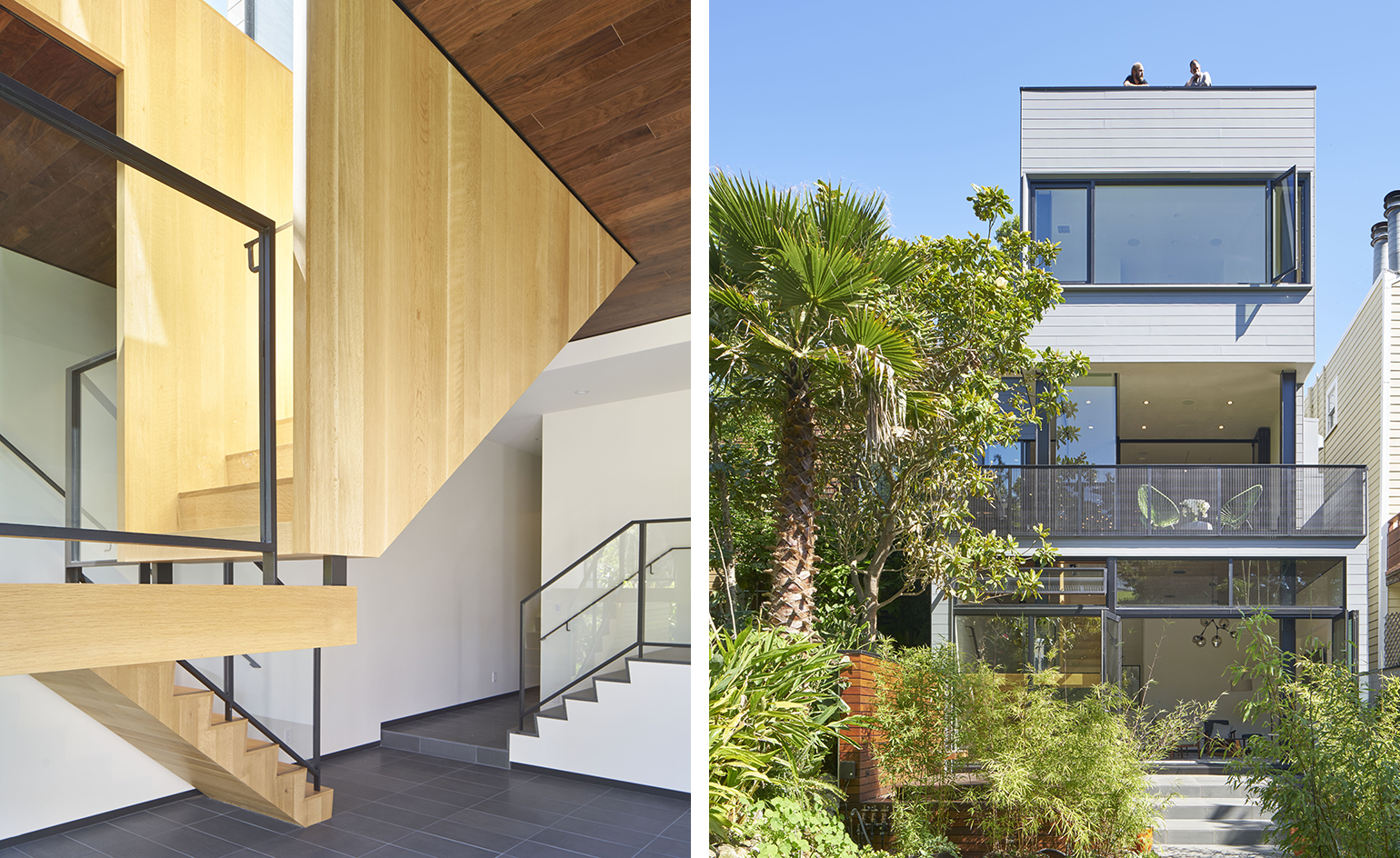
A young design-savvy couple called on the help of the local firm Schwartz and Architecture to envision their dream home; reimagining and restructuring a small Victorian Bungalow perched on a San Francisco slope.
Located on a narrow grid of 25-ft-wide lots, the bungalow challenged the architects to formulate a suitable solution to make the most out of the space restricted site. In the end, Schwartz opted for lifting the house up and adding three floors, enabling the addition of a slanted parking garage with space for two cars located directly underneath the property.
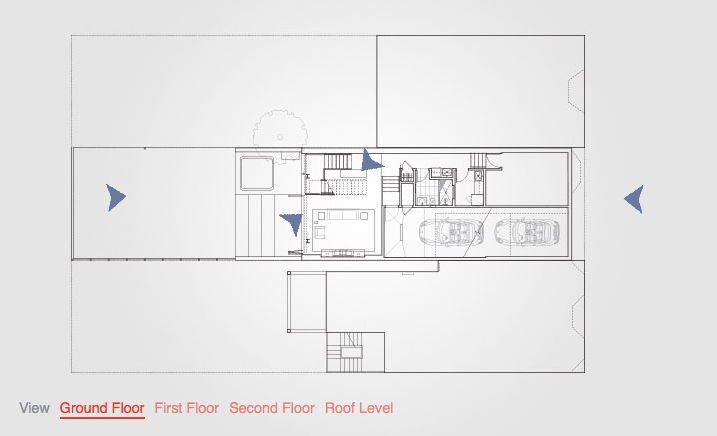
Schwartz’s space-saving tactic paved the way for a number of design decisions implemented throughout the home. The property’s unique ‘stadium’ stairwell was added to conceal the underlying garage’s ramp, and consequently created a secondary social seating space within the narrow living room.
‘This stair then became a leitmotif for the entire project,’ reflects lead architect Neal Schwartz. ‘We focused on a series of stairwells taking you from the lower garden level to the uppermost roof deck, treating each as sculptural objects and identifying the lowermost ones as a unified sequence through their material, rift-cut white oak.’
As per the client’s request to capture the essence of Californian living within the property, an austere and light collection of colours and materials were chosen to bring the outside atmosphere within the walls of the home. In the basement walnut adorns the ceiling, and the ground floor showcases a subtle and soft palate with context-sensitive details, such as the kitchen’s geometric tiles which were specially selected to reflect the colours of the outside greenery.
Due to the house’s dramatic restructuring of the interior programme, the ‘original’ street level now exists as the property’s second floor; the ground floor now hosting the kitchen; living room and outdoor deck and an extended barbeque area with the master bedroom situated on the second floor. Schwartz’s result is a seamless and unified living space which adheres to the small family’s wish for a private oasis in San Francisco's tightly squeezed urban landscape.
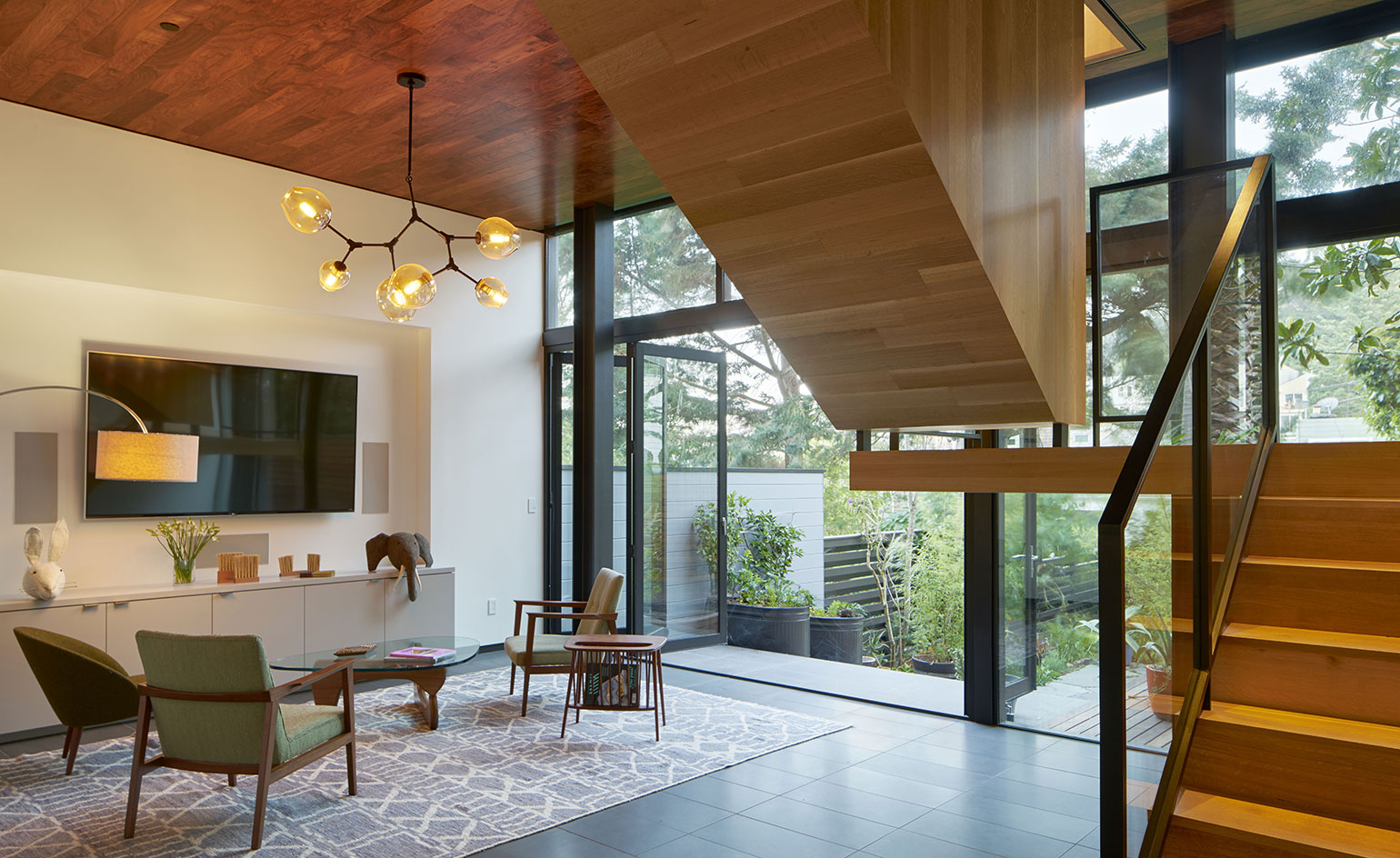
Whilst each living space is quite compact, the central meandering stairwell unites its adjoining spaces, visually and spatially, making the home appear much larger than it actually is
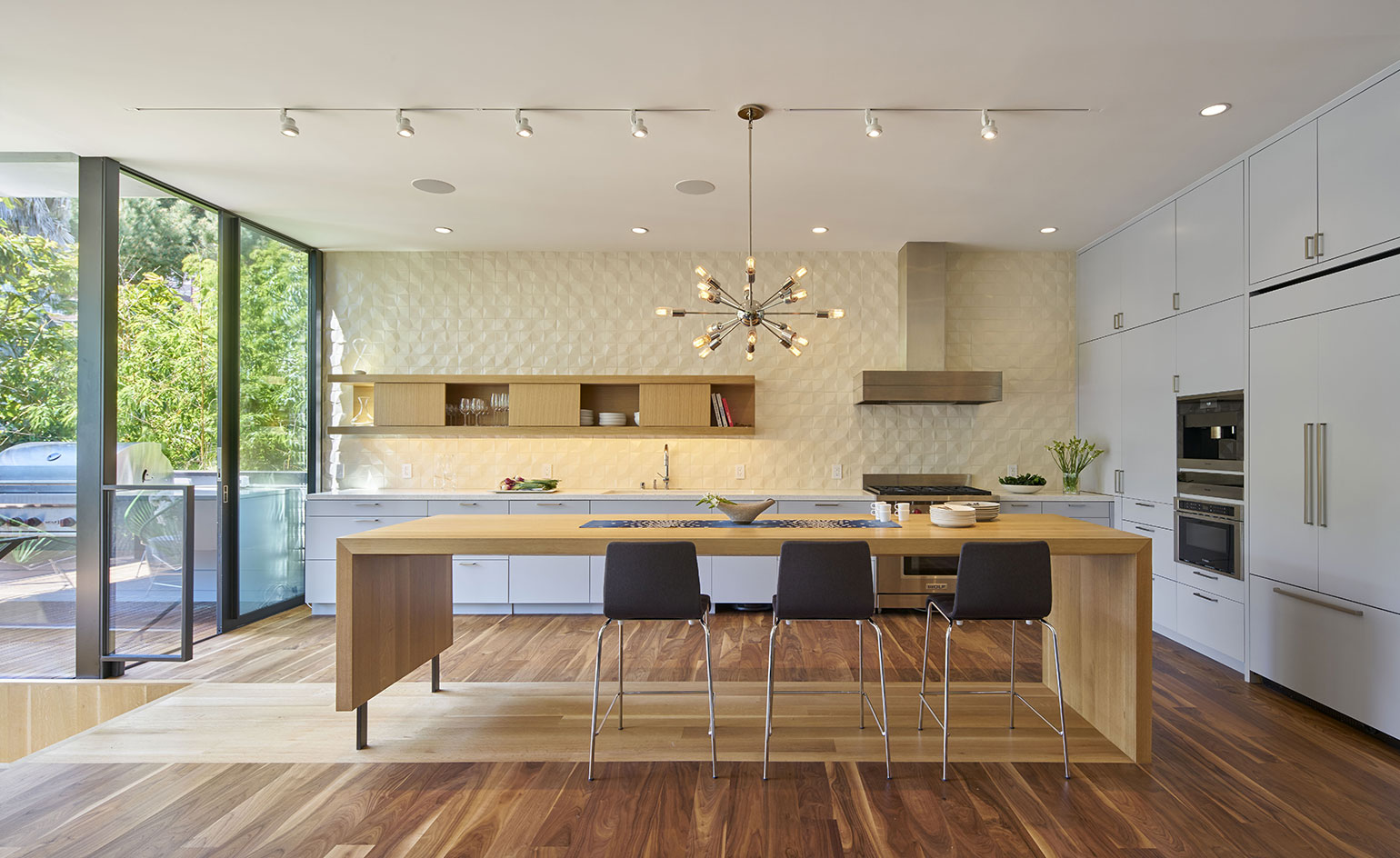
A subtle and soft palette was chosen to echo Californian living, featuring an array of context-sensitive details such as the geometric kitchen tiles, added to reflect the garden's rustling leaves
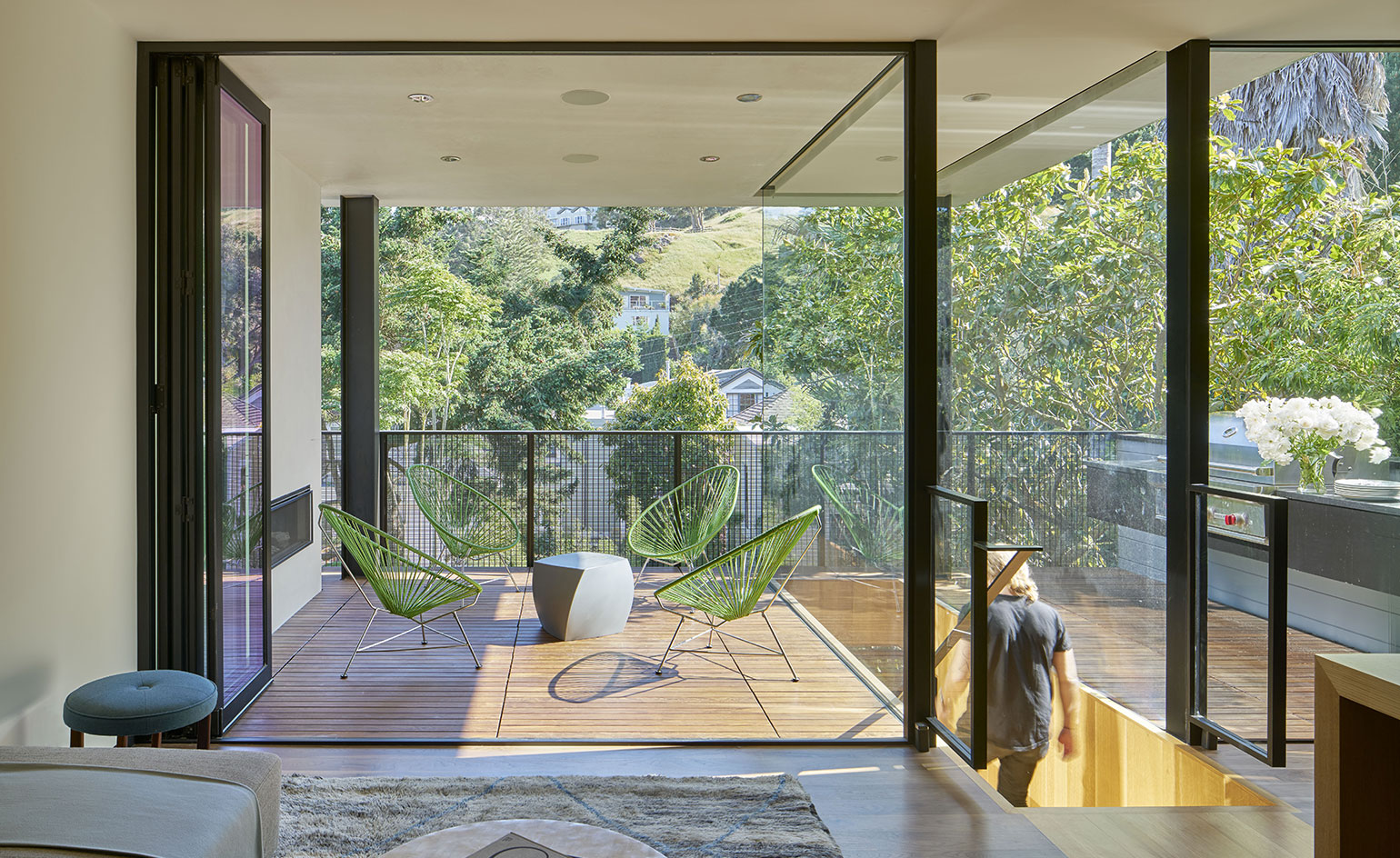
Schwartz opted for lifting the house and adding three floors giving the small family additional space, this also provided the home with two car parking spaces located directly underneath the property
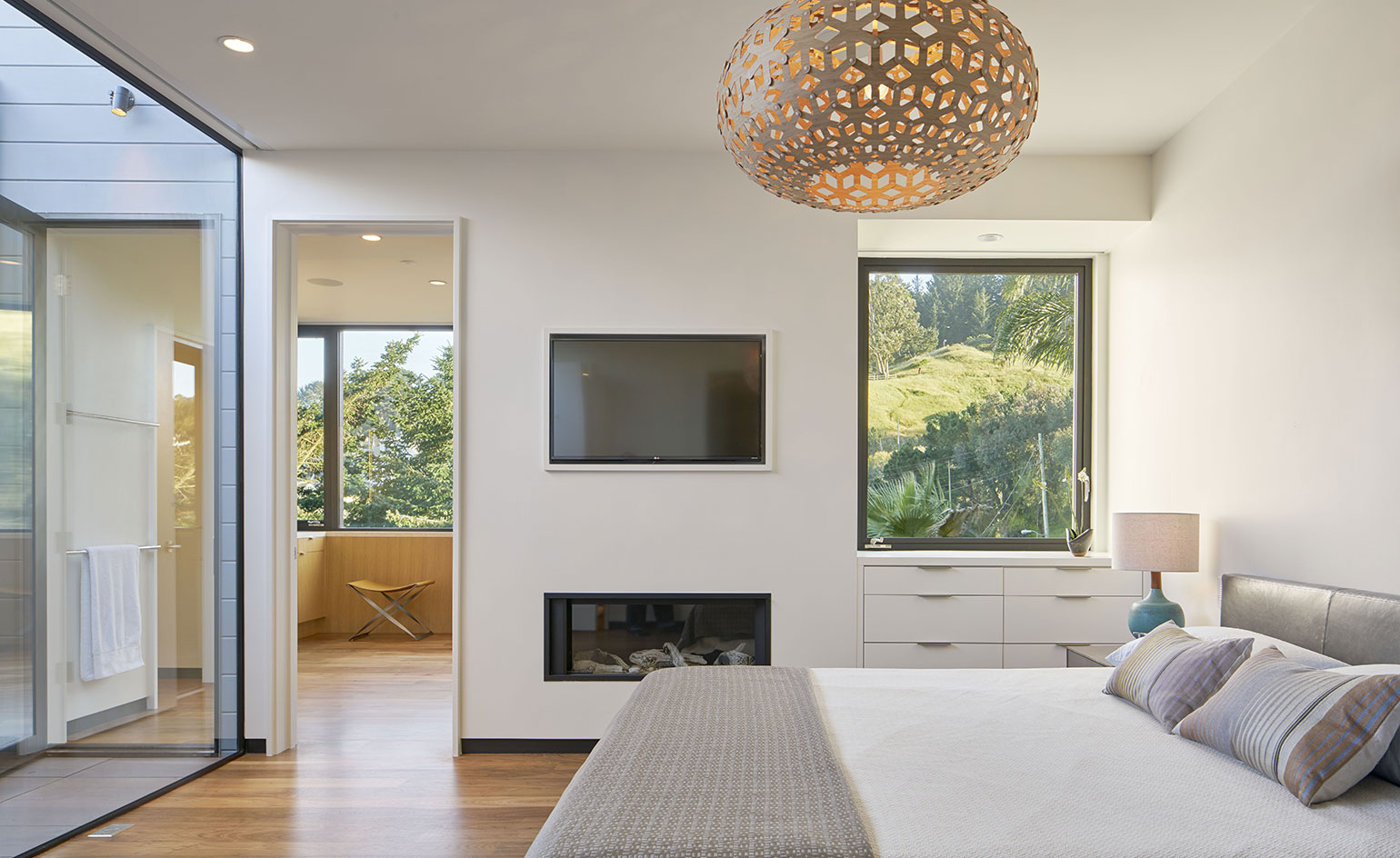
Schwartz's selection of colours and refined materiality was intended to bring the outside environment within the walls of the home
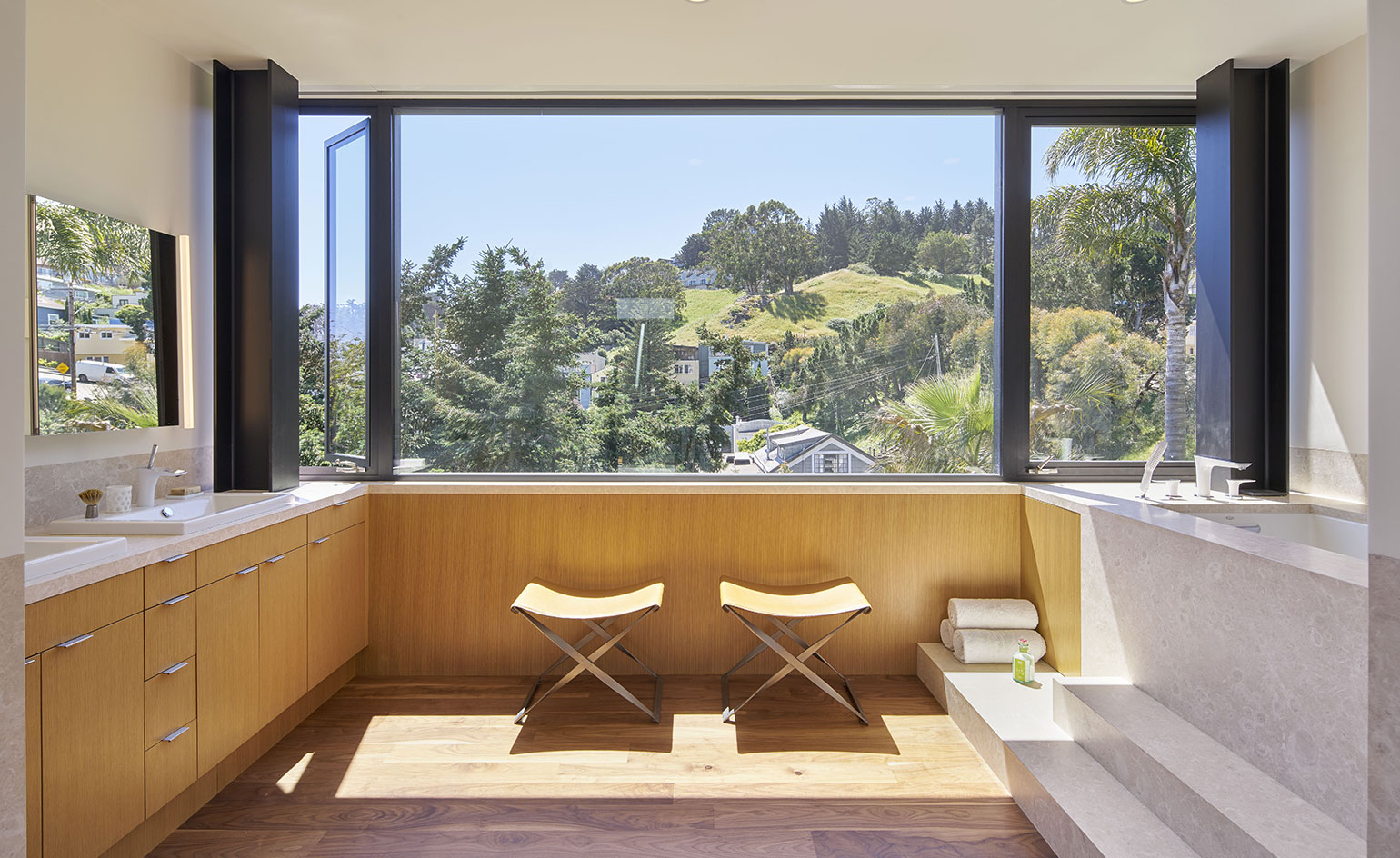
The house which is situated on a 25-ft-wide lot, challenged the architects to find a number of viable space-saving solutions to utilise the home's limited floorspace
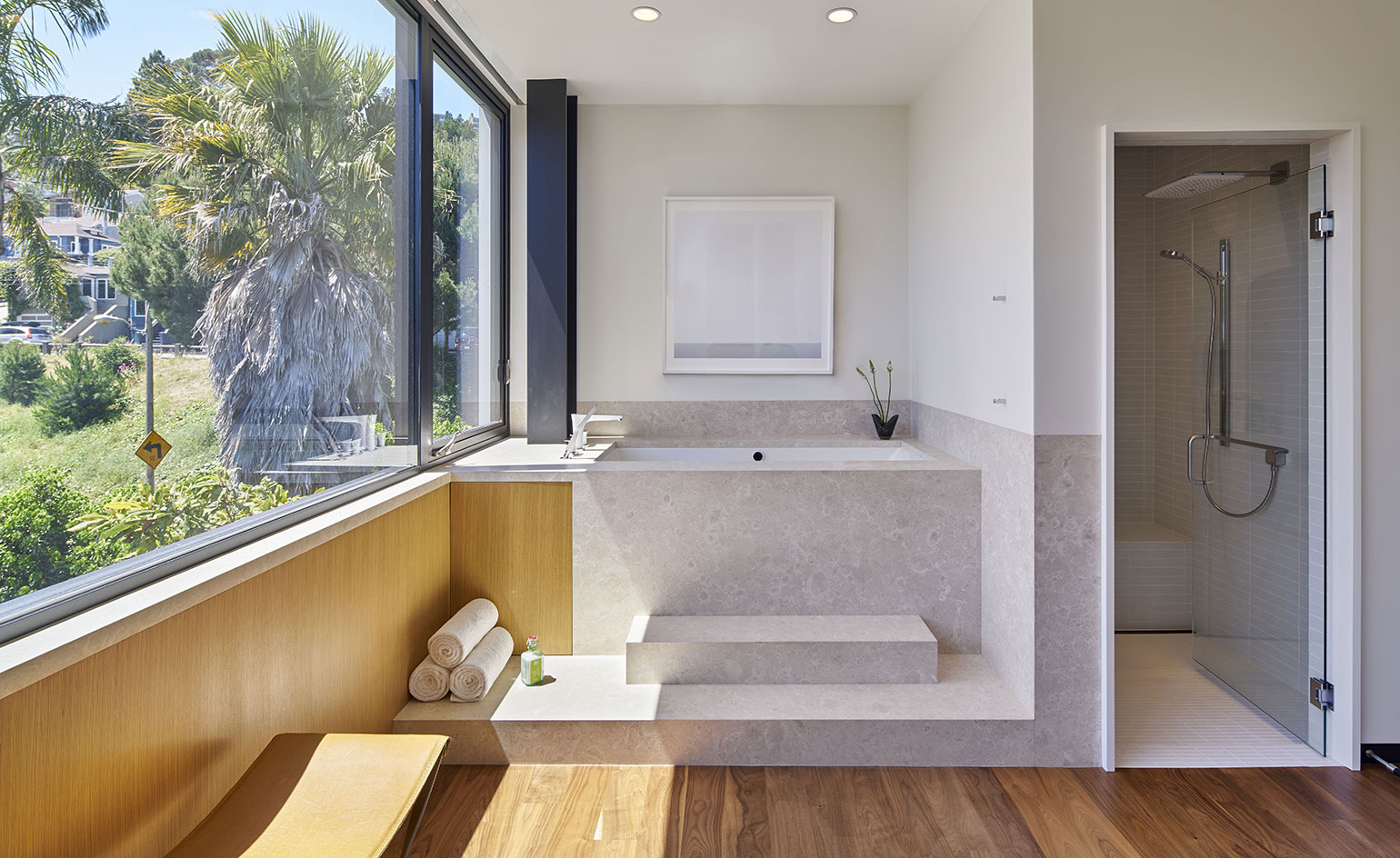
Due to the bungalow's dramatic restructuring, the home's ‘original’ street level now exists as the property’s second floor
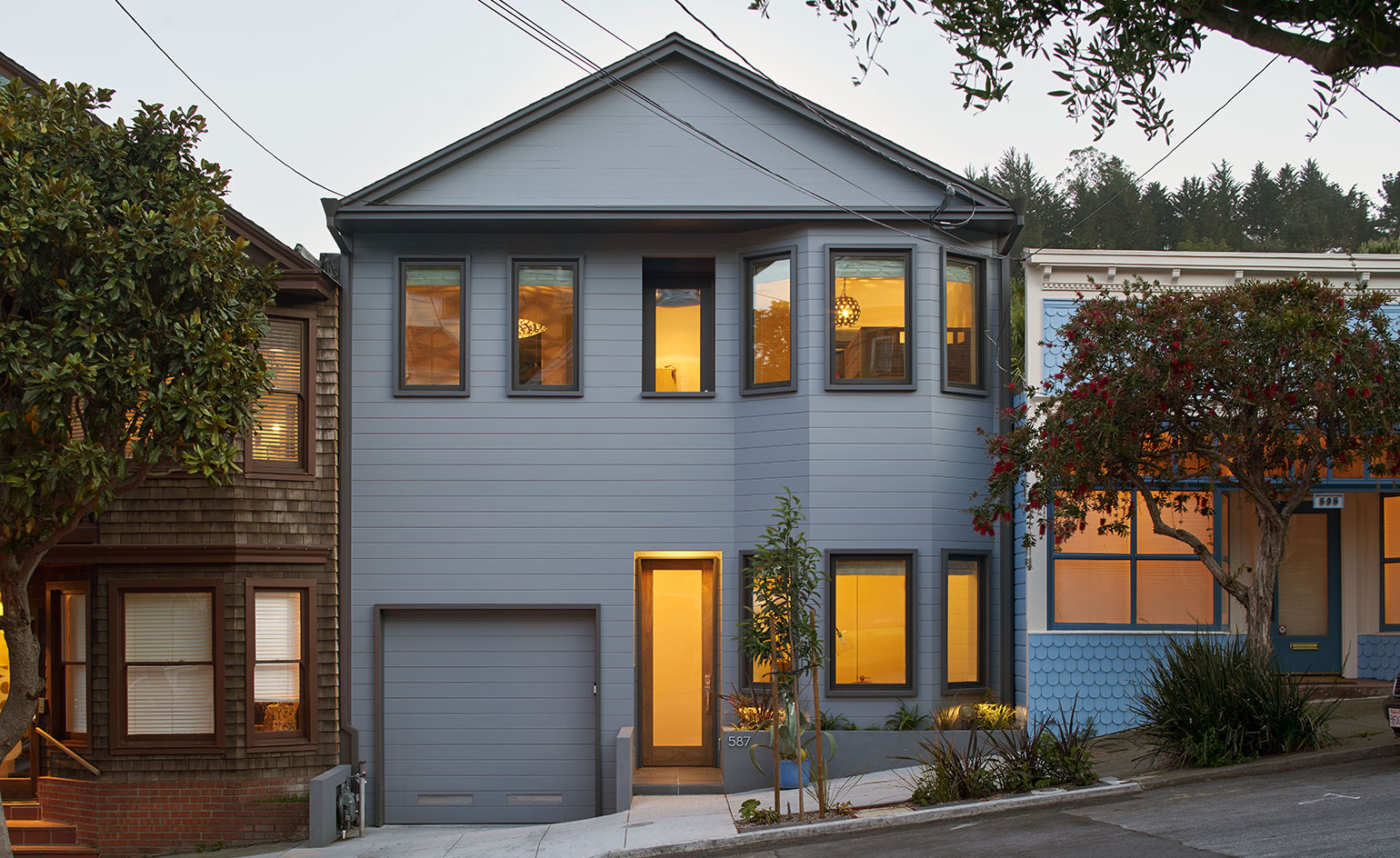
The result, a seamless and unified living space which adheres to the family’s wish for a private oasis in San Francisco's tightly squeezed urban landscape
INFORMATION
For more information, visit Schwartz and Architecture's website
Photography: Bruce Damonte
Wallpaper* Newsletter
Receive our daily digest of inspiration, escapism and design stories from around the world direct to your inbox.
-
 All-In is the Paris-based label making full-force fashion for main character dressing
All-In is the Paris-based label making full-force fashion for main character dressingPart of our monthly Uprising series, Wallpaper* meets Benjamin Barron and Bror August Vestbø of All-In, the LVMH Prize-nominated label which bases its collections on a riotous cast of characters – real and imagined
By Orla Brennan
-
 Maserati joins forces with Giorgetti for a turbo-charged relationship
Maserati joins forces with Giorgetti for a turbo-charged relationshipAnnouncing their marriage during Milan Design Week, the brands unveiled a collection, a car and a long term commitment
By Hugo Macdonald
-
 Through an innovative new training program, Poltrona Frau aims to safeguard Italian craft
Through an innovative new training program, Poltrona Frau aims to safeguard Italian craftThe heritage furniture manufacturer is training a new generation of leather artisans
By Cristina Kiran Piotti
-
 This minimalist Wyoming retreat is the perfect place to unplug
This minimalist Wyoming retreat is the perfect place to unplugThis woodland home that espouses the virtues of simplicity, containing barely any furniture and having used only three materials in its construction
By Anna Solomon
-
 We explore Franklin Israel’s lesser-known, progressive, deconstructivist architecture
We explore Franklin Israel’s lesser-known, progressive, deconstructivist architectureFranklin Israel, a progressive Californian architect whose life was cut short in 1996 at the age of 50, is celebrated in a new book that examines his work and legacy
By Michael Webb
-
 A new hilltop California home is rooted in the landscape and celebrates views of nature
A new hilltop California home is rooted in the landscape and celebrates views of natureWOJR's California home House of Horns is a meticulously planned modern villa that seeps into its surrounding landscape through a series of sculptural courtyards
By Jonathan Bell
-
 The Frick Collection's expansion by Selldorf Architects is both surgical and delicate
The Frick Collection's expansion by Selldorf Architects is both surgical and delicateThe New York cultural institution gets a $220 million glow-up
By Stephanie Murg
-
 Remembering architect David M Childs (1941-2025) and his New York skyline legacy
Remembering architect David M Childs (1941-2025) and his New York skyline legacyDavid M Childs, a former chairman of architectural powerhouse SOM, has passed away. We celebrate his professional achievements
By Jonathan Bell
-
 The upcoming Zaha Hadid Architects projects set to transform the horizon
The upcoming Zaha Hadid Architects projects set to transform the horizonA peek at Zaha Hadid Architects’ future projects, which will comprise some of the most innovative and intriguing structures in the world
By Anna Solomon
-
 Frank Lloyd Wright’s last house has finally been built – and you can stay there
Frank Lloyd Wright’s last house has finally been built – and you can stay thereFrank Lloyd Wright’s final residential commission, RiverRock, has come to life. But, constructed 66 years after his death, can it be considered a true ‘Wright’?
By Anna Solomon
-
 Heritage and conservation after the fires: what’s next for Los Angeles?
Heritage and conservation after the fires: what’s next for Los Angeles?In the second instalment of our 'Rebuilding LA' series, we explore a way forward for historical treasures under threat
By Mimi Zeiger