Urban house: Two architects make the most of this Auckland home’s industrial feel
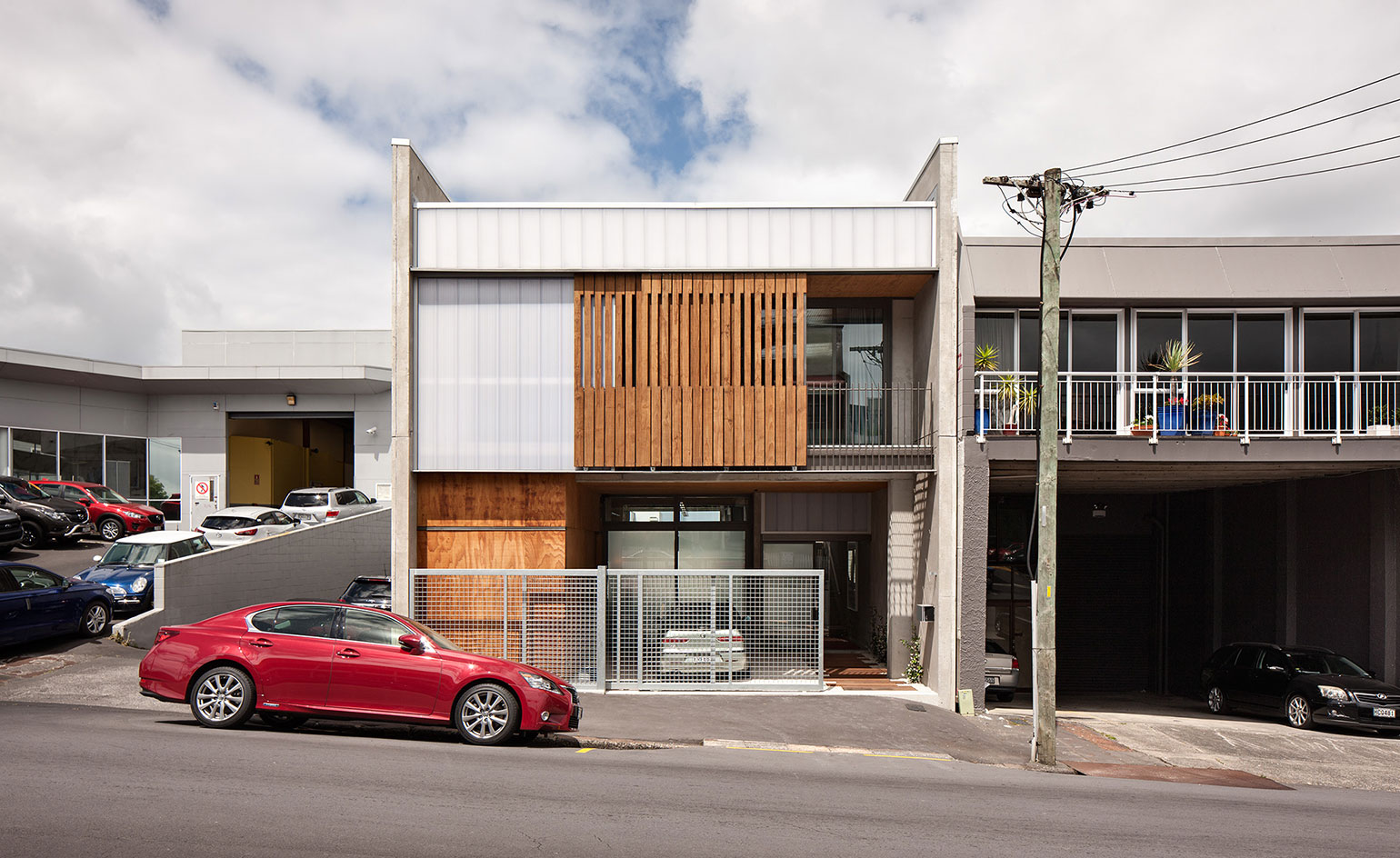
After several tried-and-failed attempts to buy a city fringe warehouse to convert into their dream space, Auckland architects Andrea Bell and Andrew Kissell concluded they would have to construct their own. And so, their new design is now nestled on a previously vacant site behind the car dealerships of Grey Lynn, featuring an elegantly layered street frontage that conceals a generous family home within.
And yet this is no typical home. The ‘warehouse’ shell has exposed structure and services, concrete floors and high-bay lights. There are few linings and no marble kitchen. Instead, it is slightly brutal and almost monumental in scale, designed by architects brave enough to experiment with what makes a dwelling.
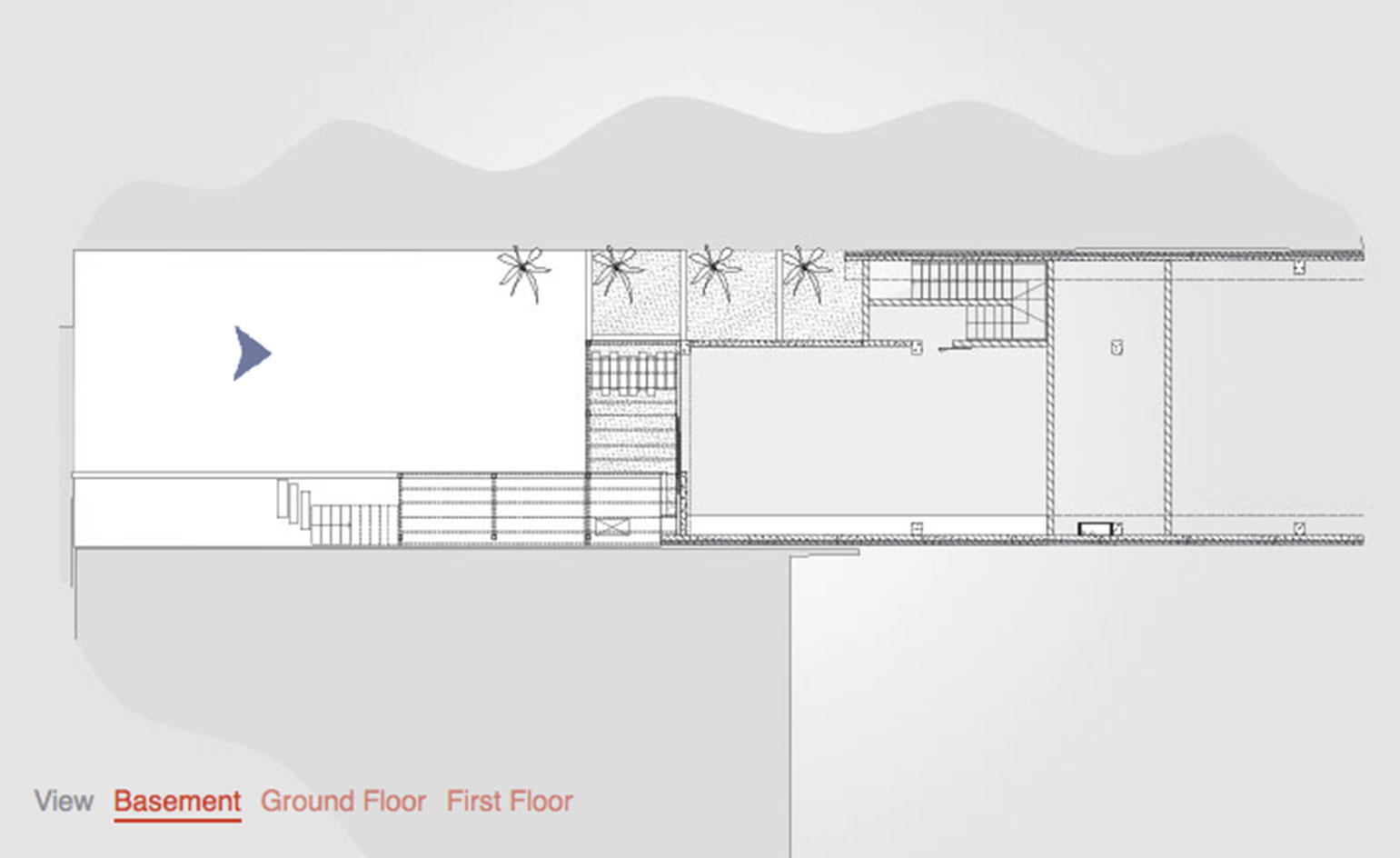
'The challenge was to create an honest warehouse character and not to overwork it,' says Kissell. 'Get the basics right – the space, the light, the outlook – and because we knew we couldn’t fully control this type of construction, we left some things to chance.' They have embraced the misalignments, builder’s markings, the accidental gouges in the precast, and enjoy 'that things will wear and age, develop a patina and continue the story.'
Located in a mixed-use neighbourhood, the design would allow for different potential uses in the future – residential, commercial, retail, hospitality or a blend. The staircase is adjacent to the entry lobby, for example, the main structure is fire-rated, and there are no central columns to constrain planning.
For its current residential use, the architects have located three bedrooms, two bathrooms, a TV room and study on the top floor; the kitchen, dining, living, laundry, guest toilet and store on the street / middle floor; and a basement workshop, which overlooks the backyard.
There is real clarity between the industrial shell and the fit-out, a sense that they have in fact converted a warehouse. Domestic elements are restrained, and, as much as possible, are made utilitarian. But to add softness and contrast they have indulged in the rugs, fabrics, and furniture to create the warmth and comfort needed for a home, adding a touch of glamour in amongst the car yards to create a family haven within the city.
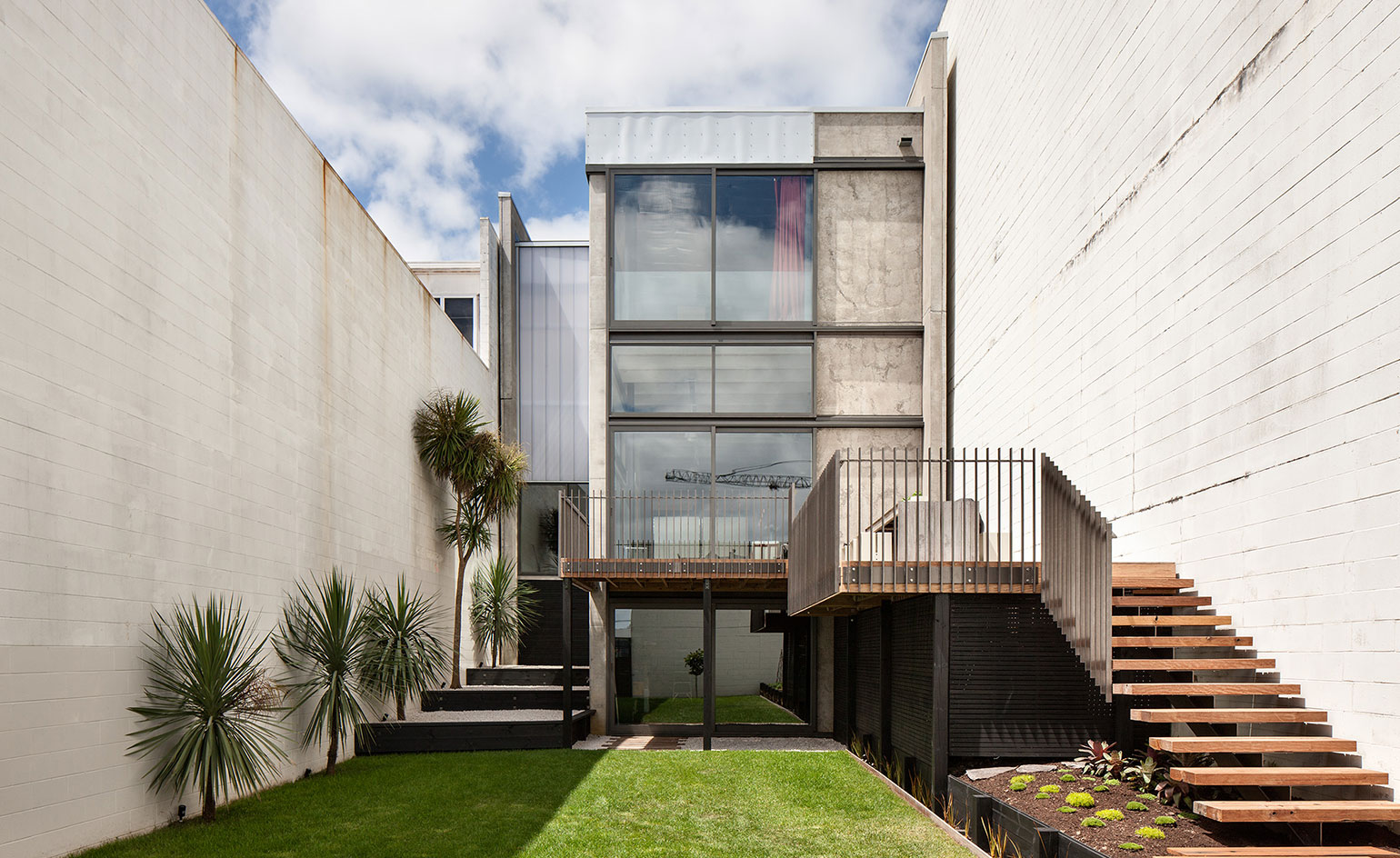
The architects had been in search for the perfect warehouse to convert into their dream home for a while, until they decided to build one from scratch
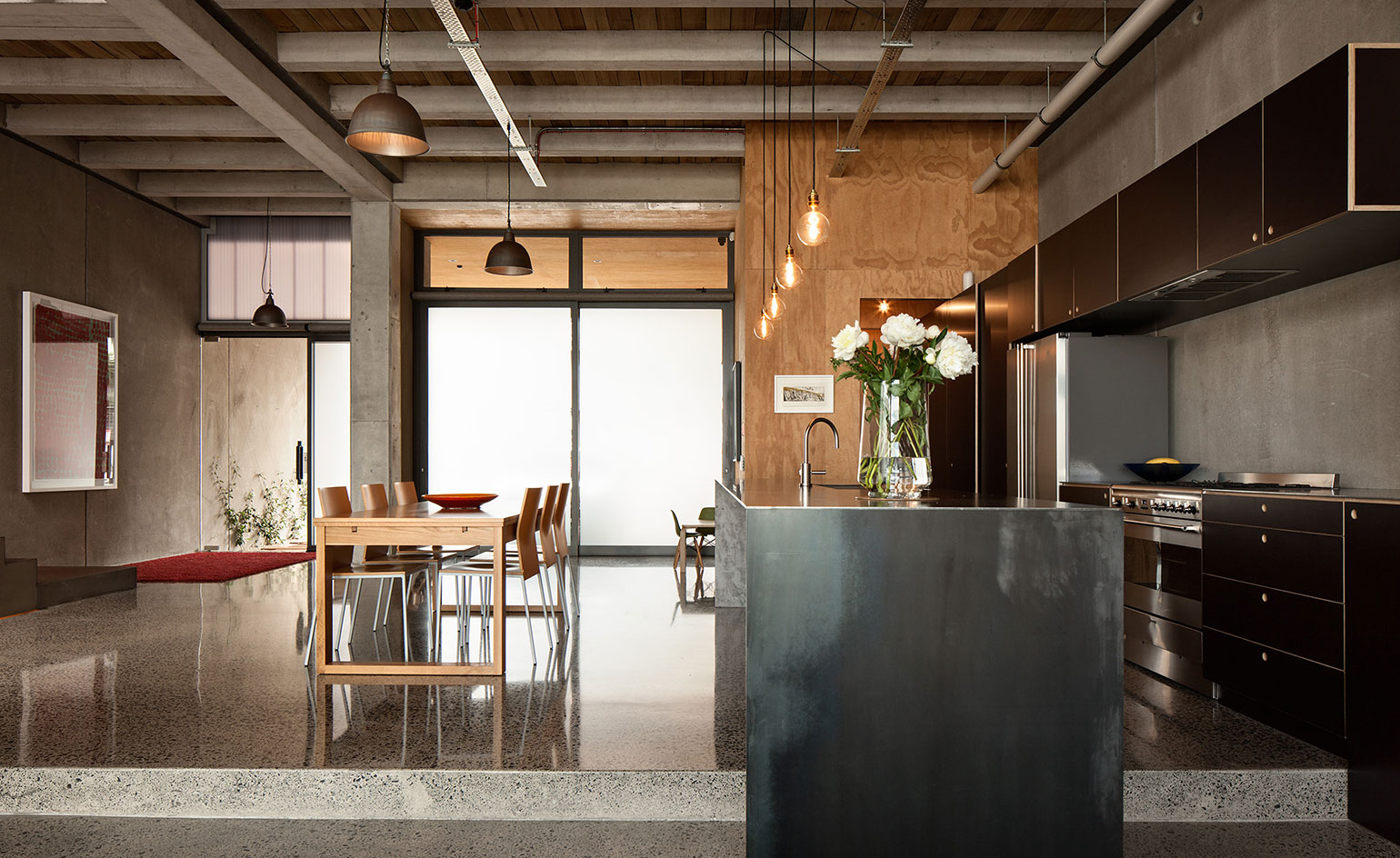
They still wanted, however, to create a slightly industrial, warehouse-style feel in their home
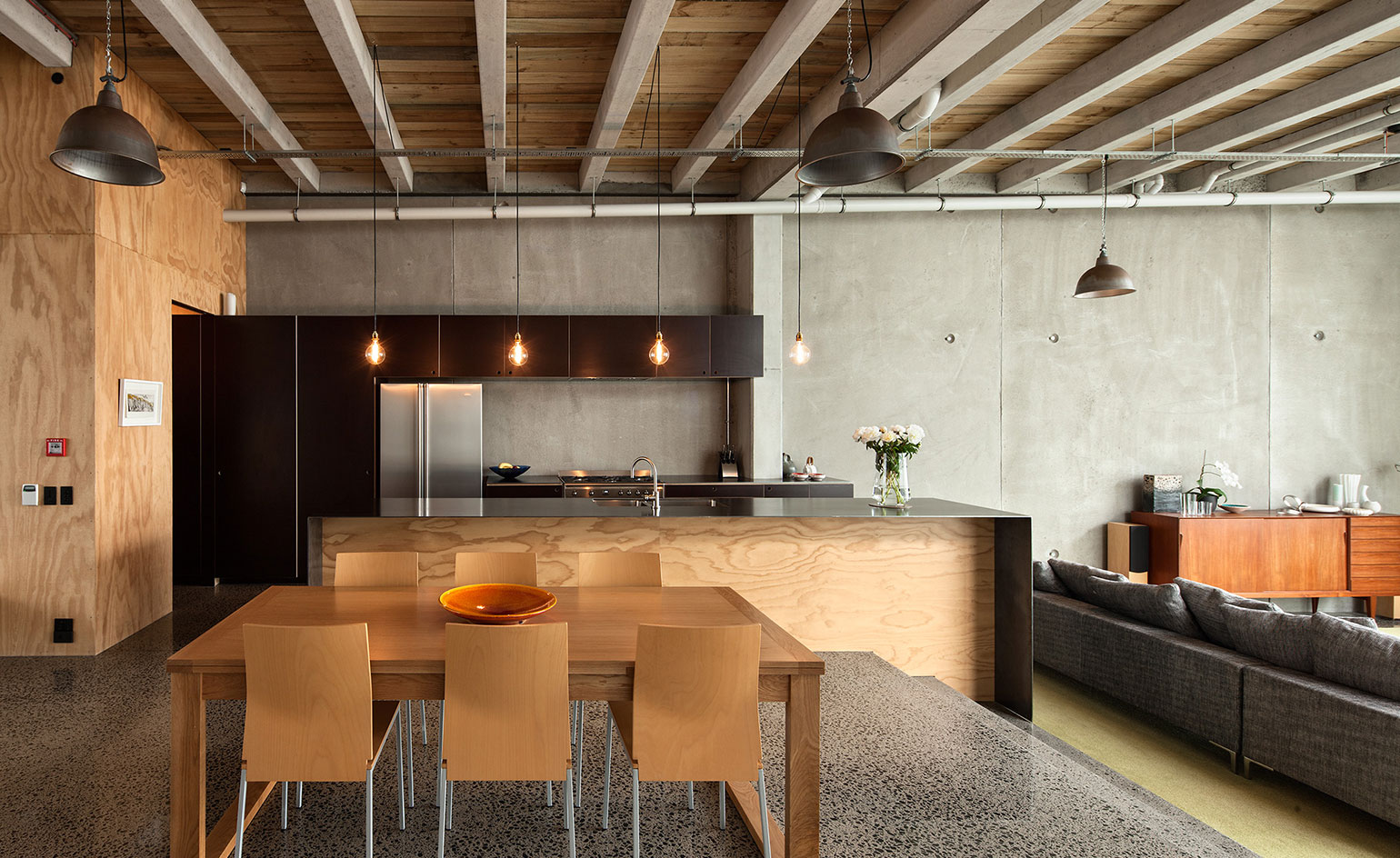
The shell was left with exposed structure and services, concrete floors and high-bay lights
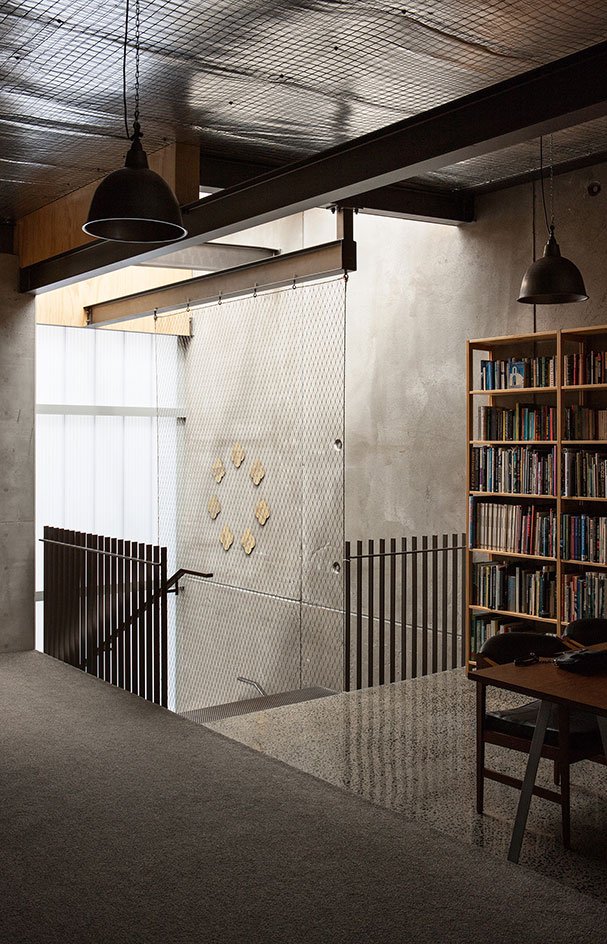
While seeking that true ’warehouse’ feel, the architect were conscious of overdoing it, aiming to keep things fairly simple
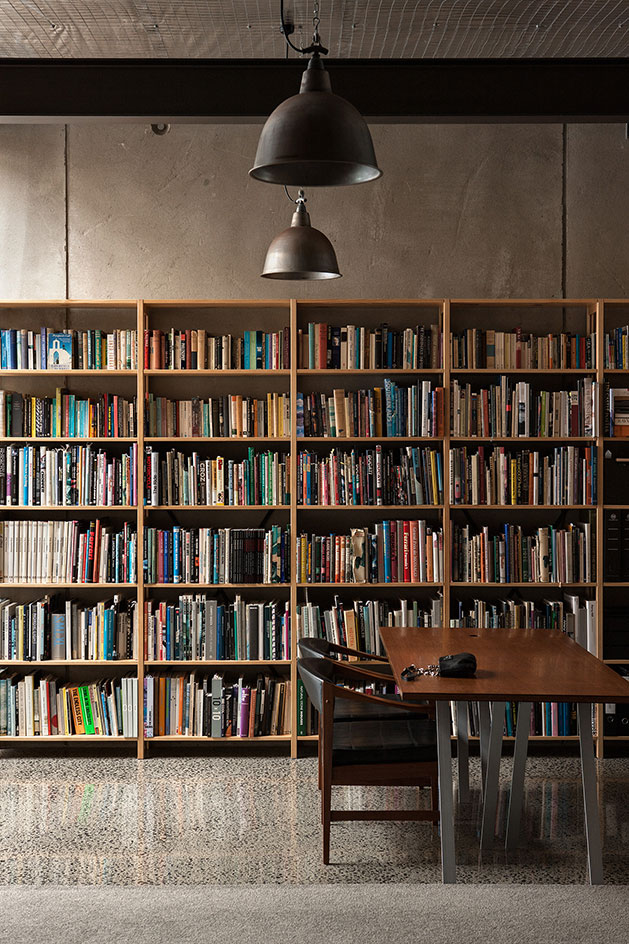
At the same time, this needed to be comfortable family home, with cosy touches, such as this large bookcase
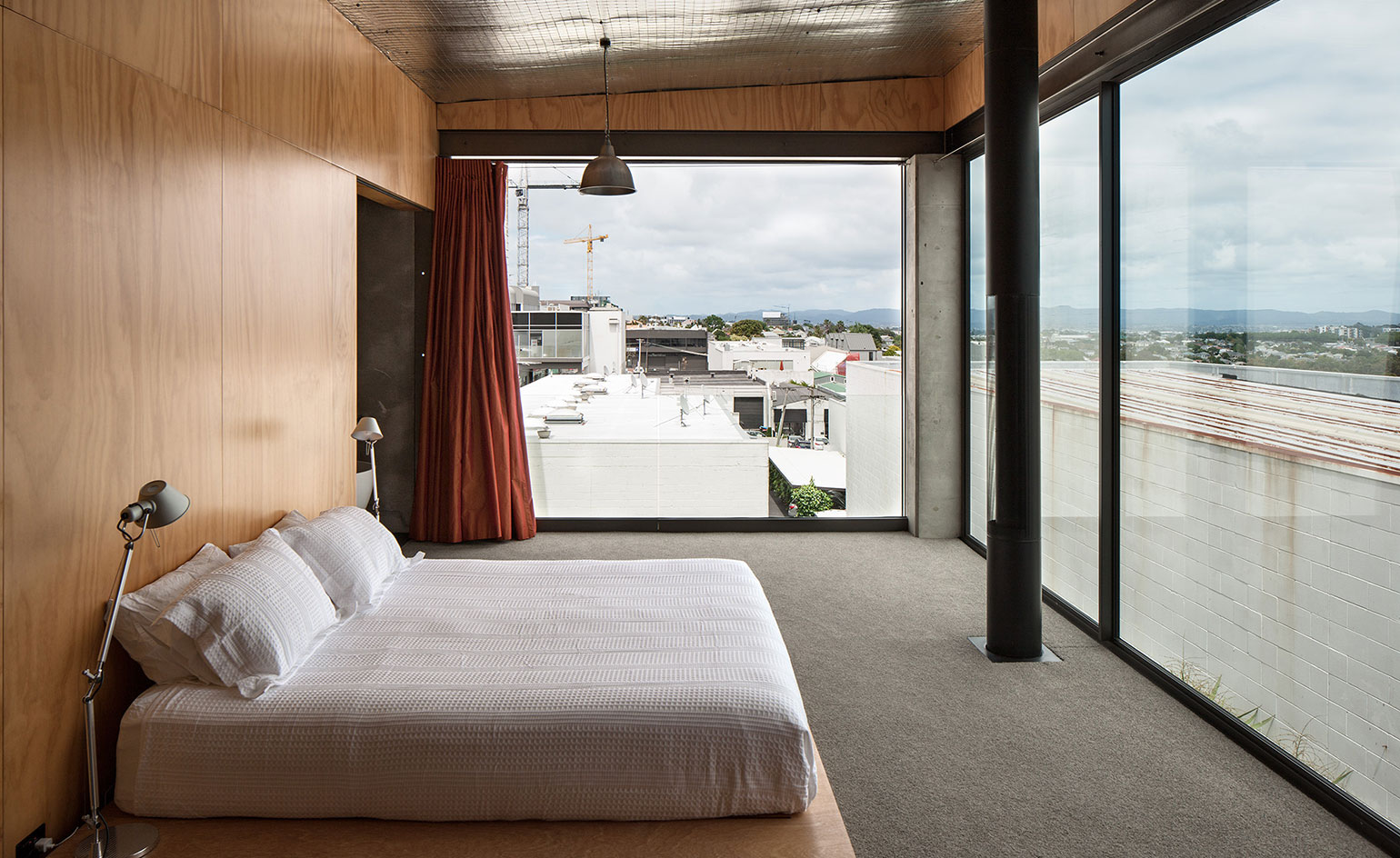
Three bedrooms, two bathrooms, a TV room and study sit on the top floor
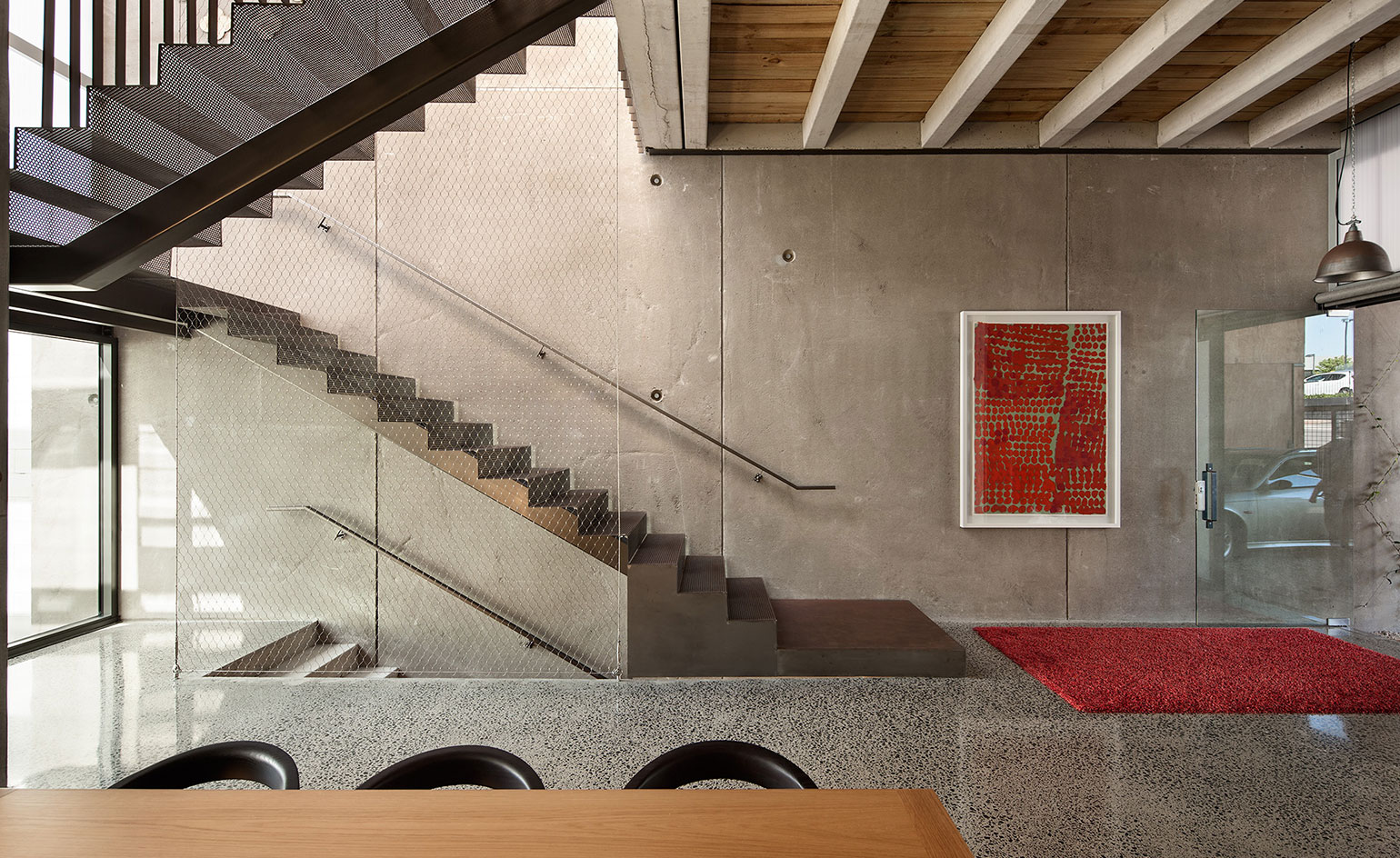
The floor underneath hosts the kitchen, dining, living, laundry, guest toilet and a store on the street side
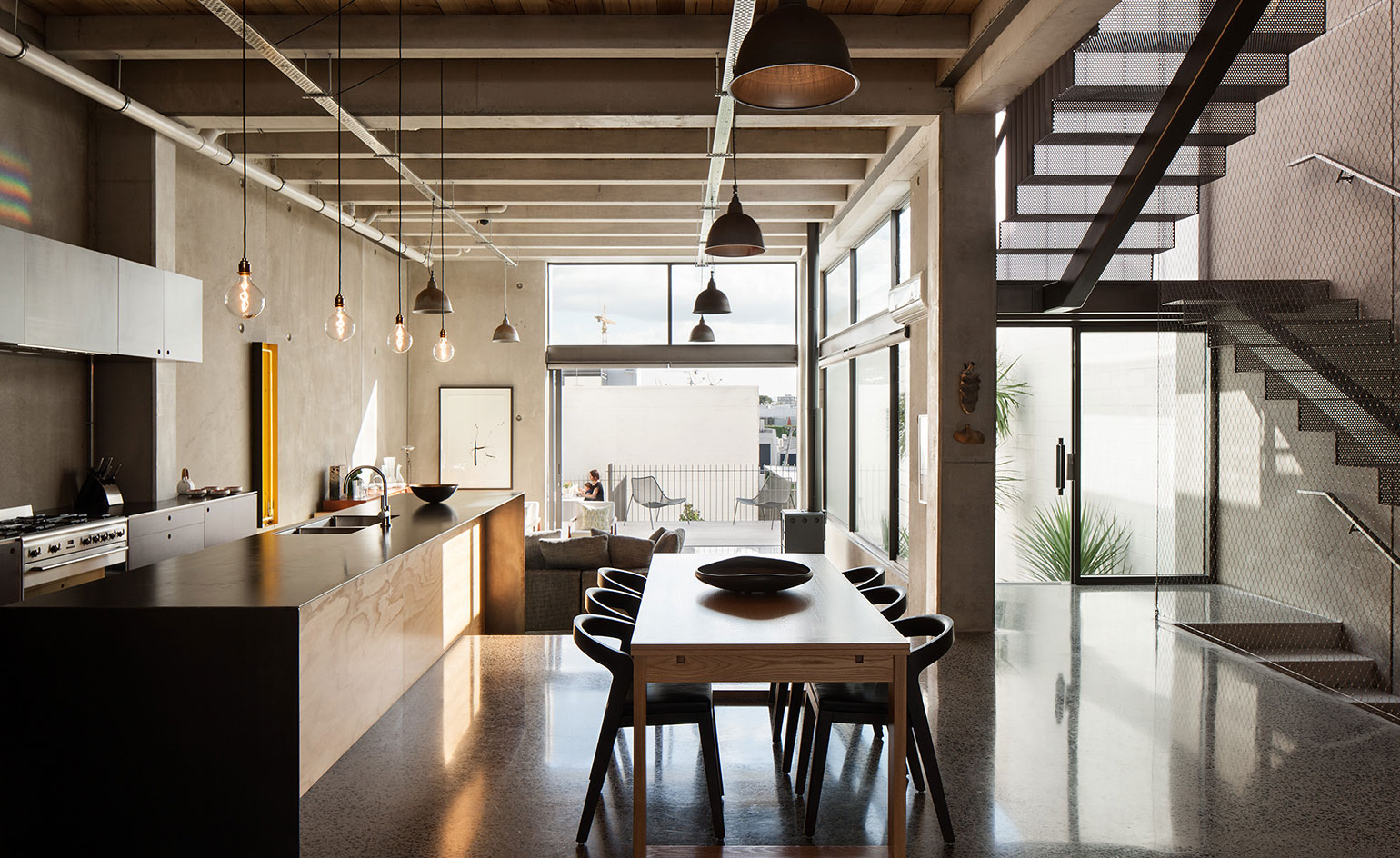
Bell and Kissell cleverly built the house so that it can be flexible - now it is used as a dwelling, but it can easily be converted for commercial, retail, hospitality use, or even a blend
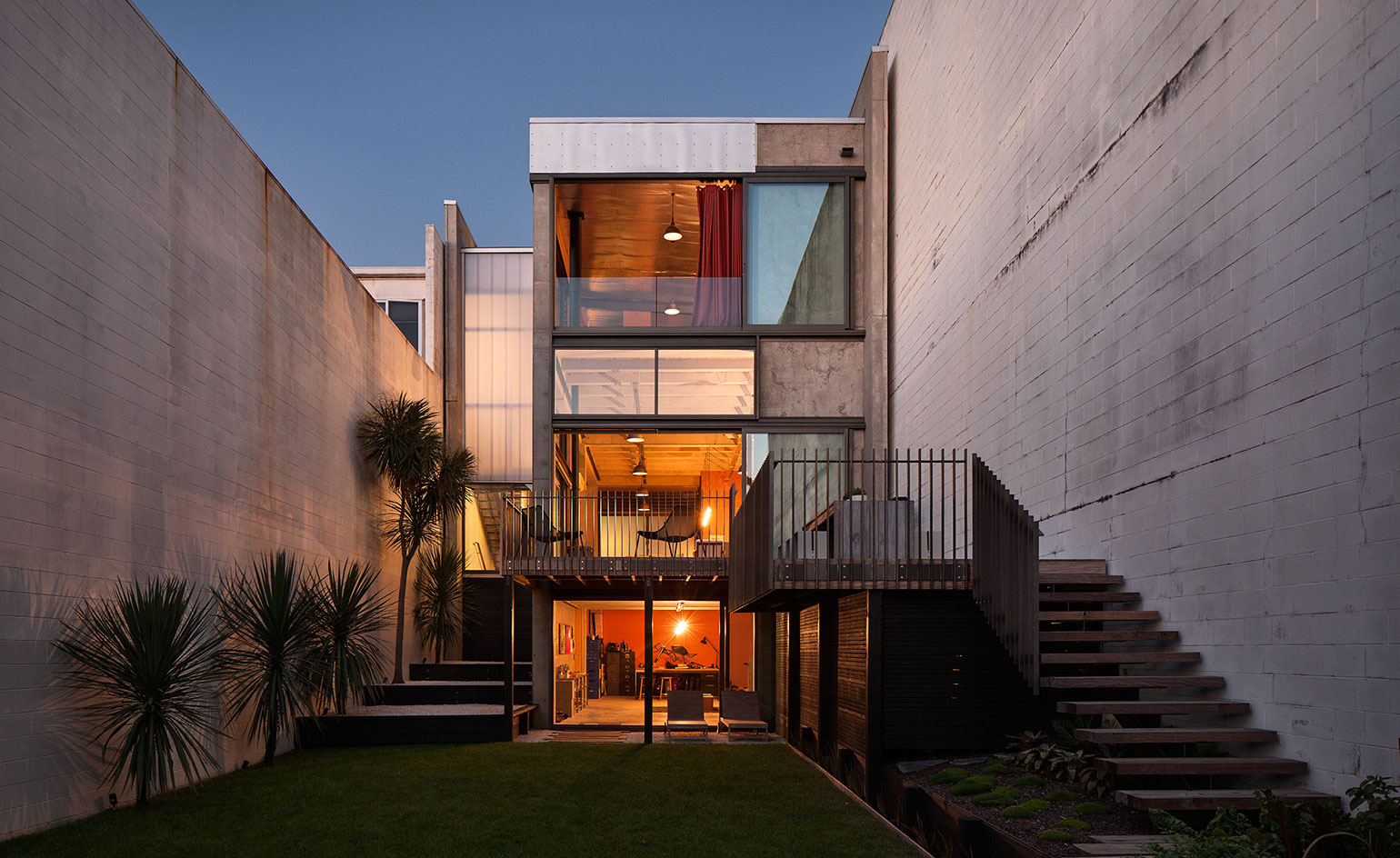
The house’s utilitalian shell becomes a welcoming family space inside, where rugs, fabrics and furniture create the warmth and comfort needed for a home
INFORMATION
Photography: Simon Devitt
Wallpaper* Newsletter
Receive our daily digest of inspiration, escapism and design stories from around the world direct to your inbox.
-
 The Subaru Forester is the definition of unpretentious automotive design
The Subaru Forester is the definition of unpretentious automotive designIt’s not exactly king of the crossovers, but the Subaru Forester e-Boxer is reliable, practical and great for keeping a low profile
By Jonathan Bell
-
 Sotheby’s is auctioning a rare Frank Lloyd Wright lamp – and it could fetch $5 million
Sotheby’s is auctioning a rare Frank Lloyd Wright lamp – and it could fetch $5 millionThe architect's ‘Double-Pedestal’ lamp, which was designed for the Dana House in 1903, is hitting the auction block 13 May at Sotheby's.
By Anna Solomon
-
 Naoto Fukasawa sparks children’s imaginations with play sculptures
Naoto Fukasawa sparks children’s imaginations with play sculpturesThe Japanese designer creates an intuitive series of bold play sculptures, designed to spark children’s desire to play without thinking
By Danielle Demetriou
-
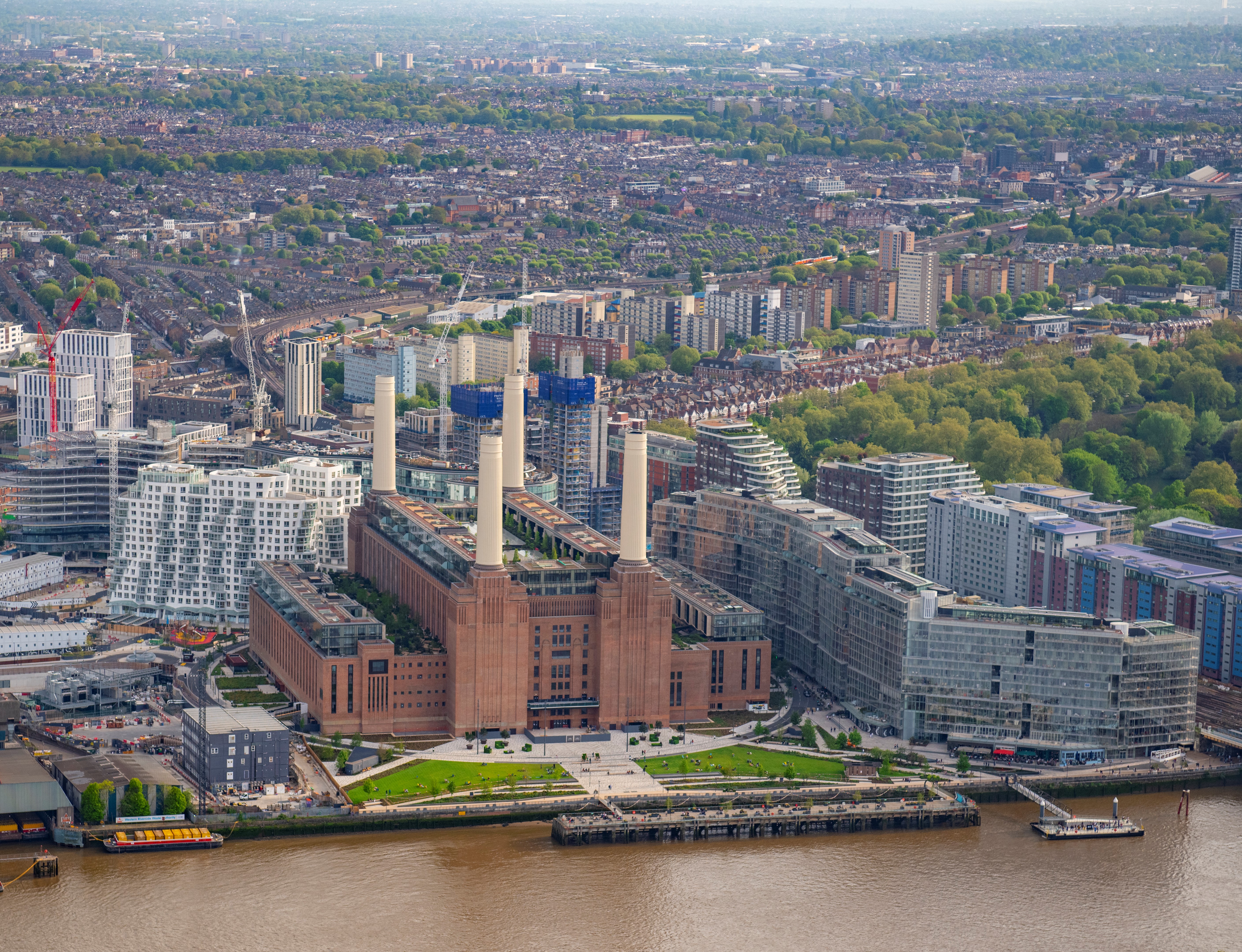 Battersea Power Station redesign heralds new era for London landmark
Battersea Power Station redesign heralds new era for London landmarkWe tour the freshly redesigned Battersea Power Station, a legendary piece of London architecture and its growing, new urban hub
By Ellie Stathaki
-
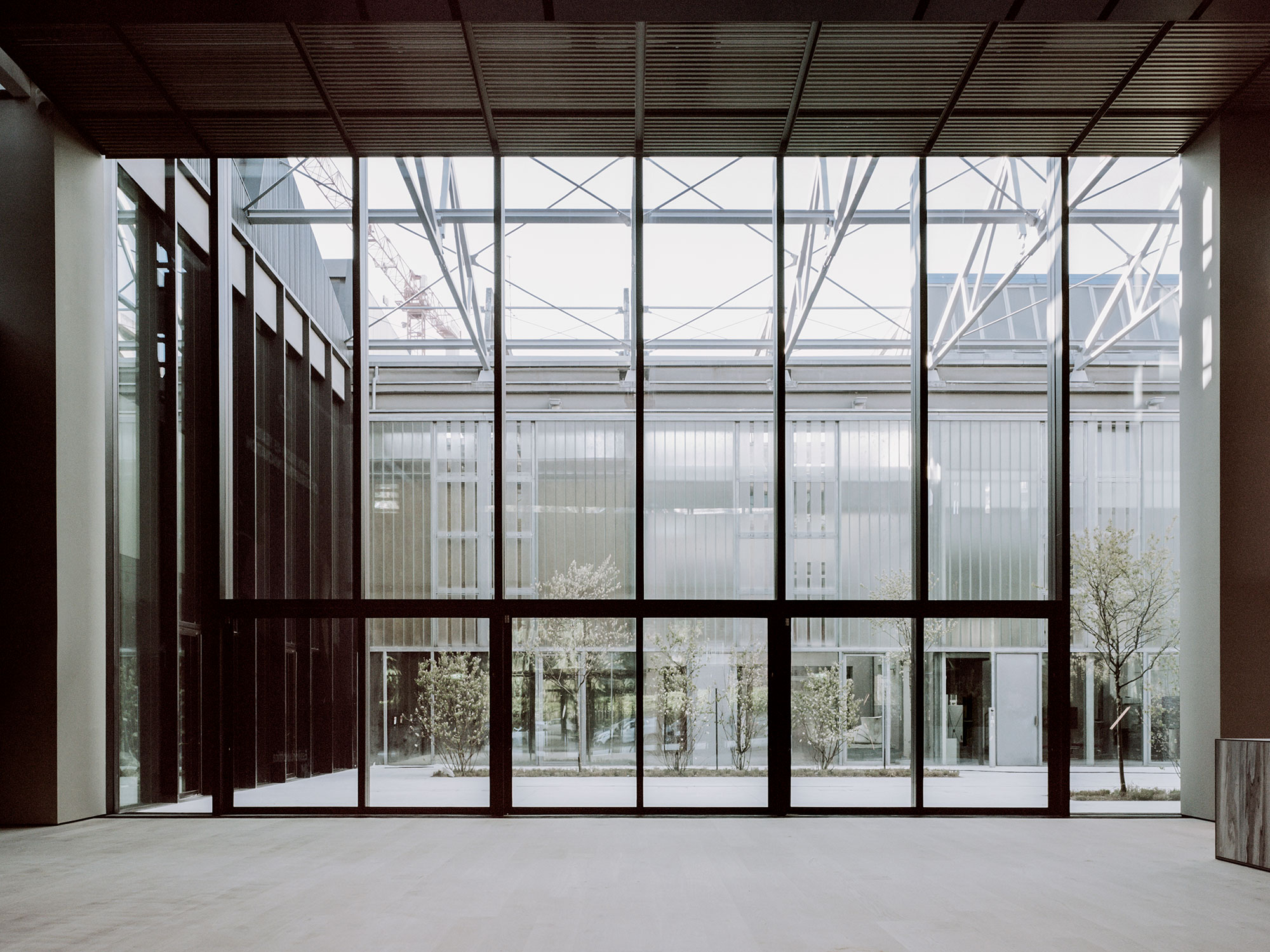 Minimalism and transparency rule at Luxottica’s Digital Factory in Milan
Minimalism and transparency rule at Luxottica’s Digital Factory in MilanLuxottica's Digital Factory by Milan-based architects Park Associati is the latest addition to the city's via Tortona neighbourhood
By Ellie Stathaki
-
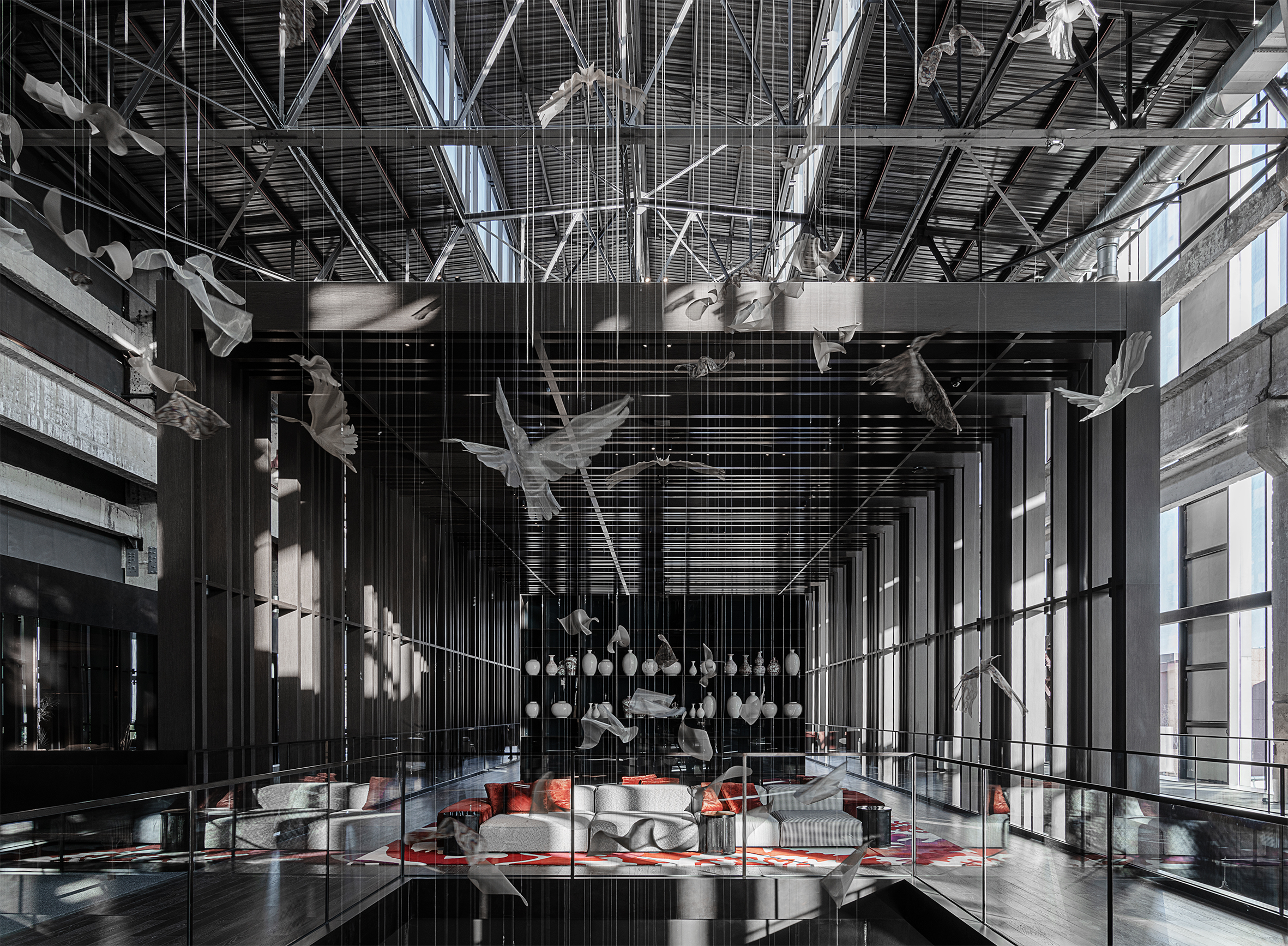 Shangri-La Shougang Park: industrial building turned fantastical hotel
Shangri-La Shougang Park: industrial building turned fantastical hotelLissoni & Partners has designed Shangri-La Shougang Park, a new hotel in Beijing that reimagines industrial architecture for the hospitality world
By Nasra Abdullahi
-
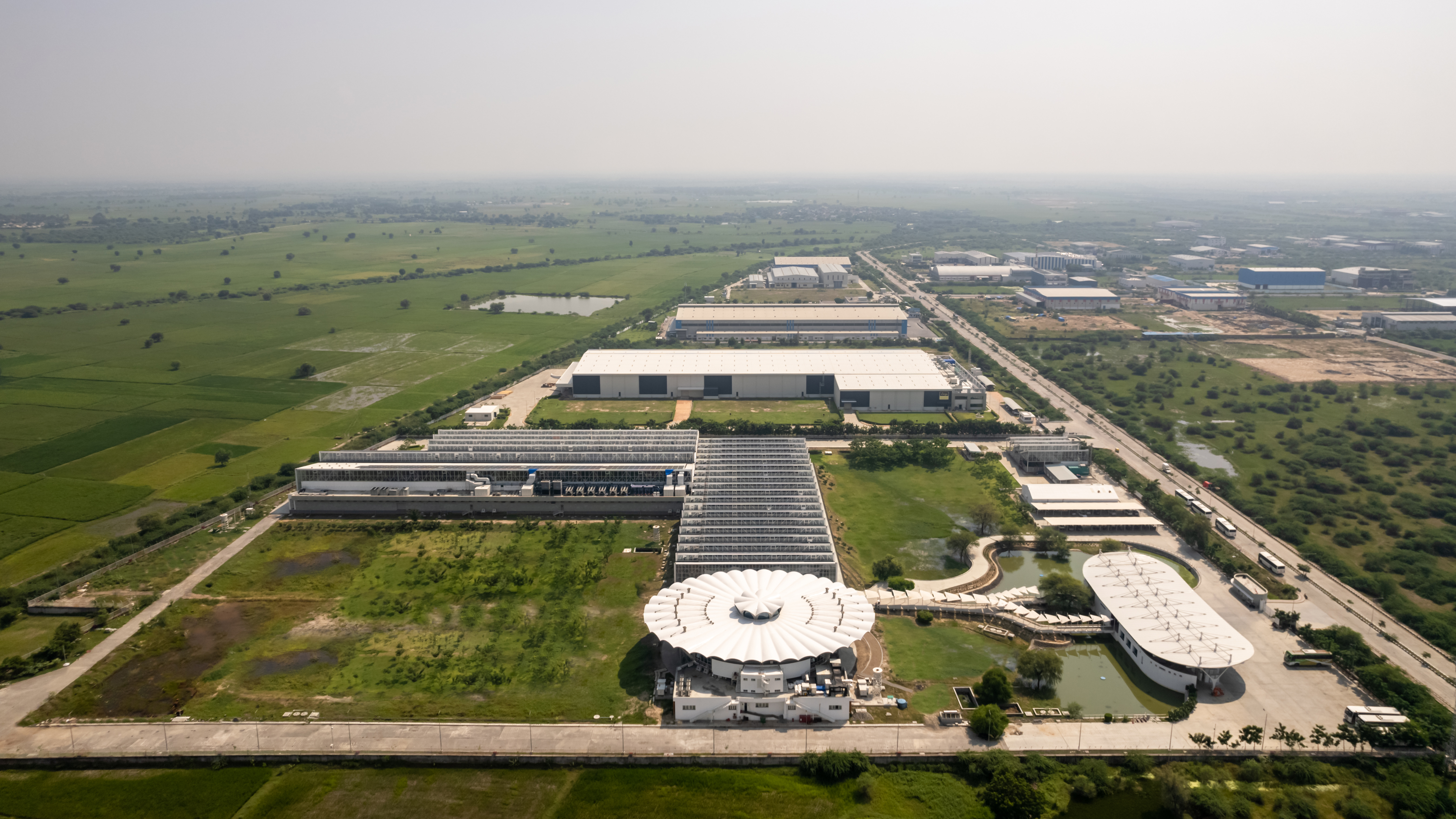 Studio Saar’s modern industrial facility in India reimagines factory architecture
Studio Saar’s modern industrial facility in India reimagines factory architectureThe new Secure factory in Sanand by Studio Saar brings industrial architecture to the 21st century
By Ellie Stathaki
-
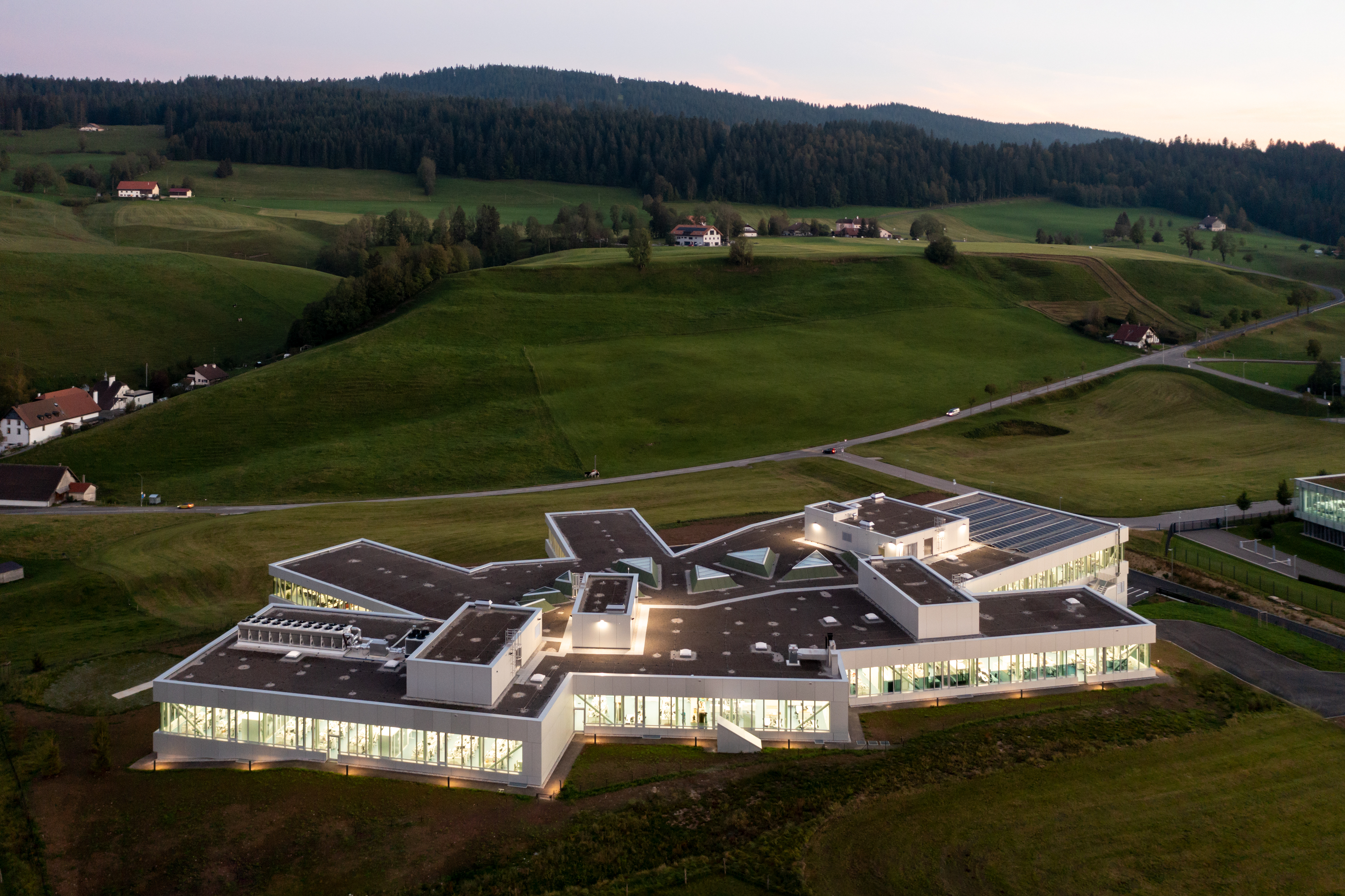 Audemars Piguet factory completes in the Jura mountains
Audemars Piguet factory completes in the Jura mountainsKuník de Morsier architects is behind the brand new addition to the Audemars Piguet headquarters complex in Switzerland, the Manufacture des Saignoles
By Ellie Stathaki
-
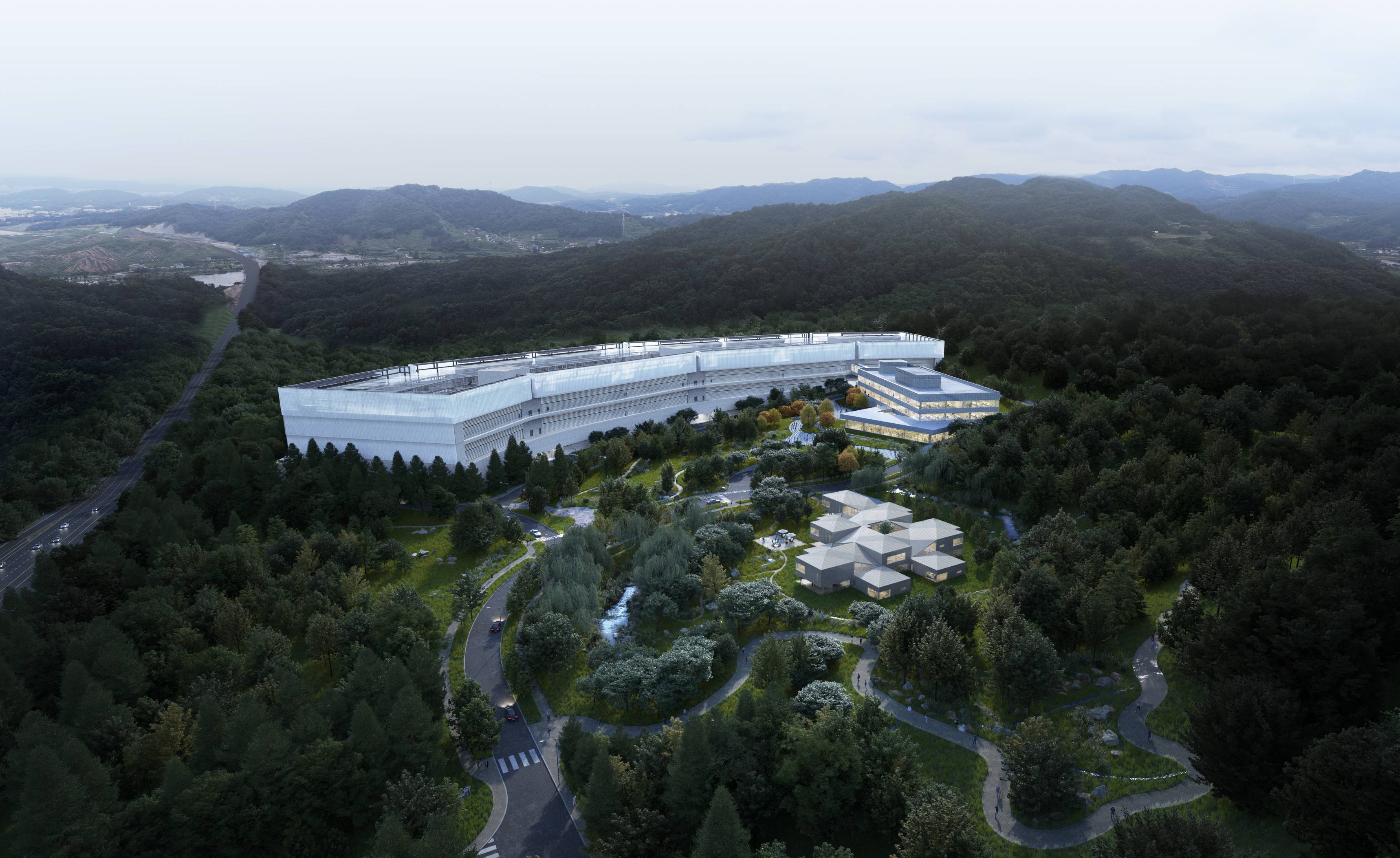 Data centre architecture and innovation explored in London exhibition
Data centre architecture and innovation explored in London exhibition‘Power House: the architecture of data centres’ is a new London exhibition exploring the design of these often overlooked, but increasingly commonplace infrastructure buildings
By Jonathan Bell
-
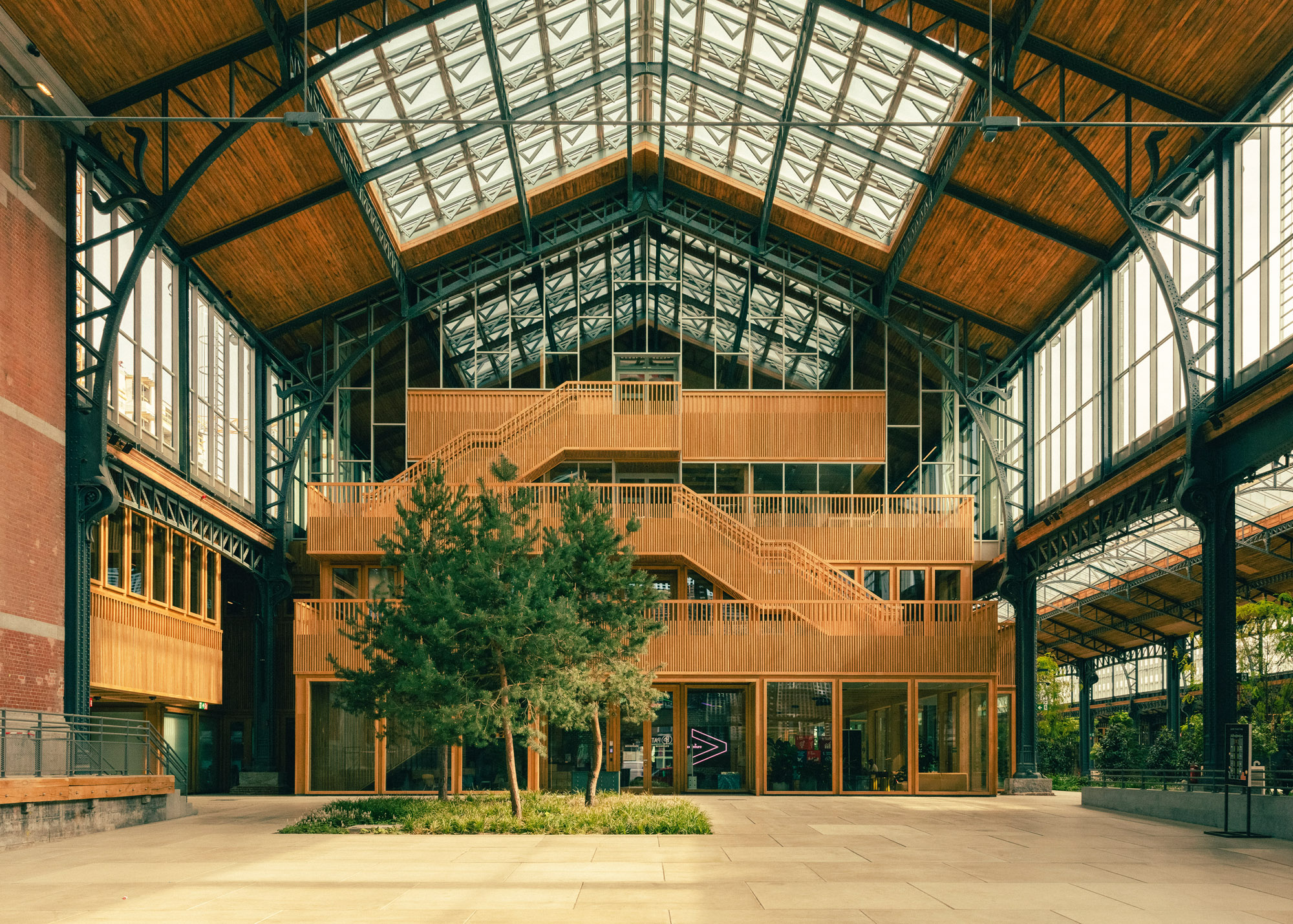 Tour & Taxis’ sustainable reimagining in Brussels
Tour & Taxis’ sustainable reimagining in BrusselsTour & Taxis, a former mail facility in Brussels, is reimagined as an eco-led, mixed-use quarter by Belgian developer Extensa and an array of leading architects
By Ewa Effiom
-
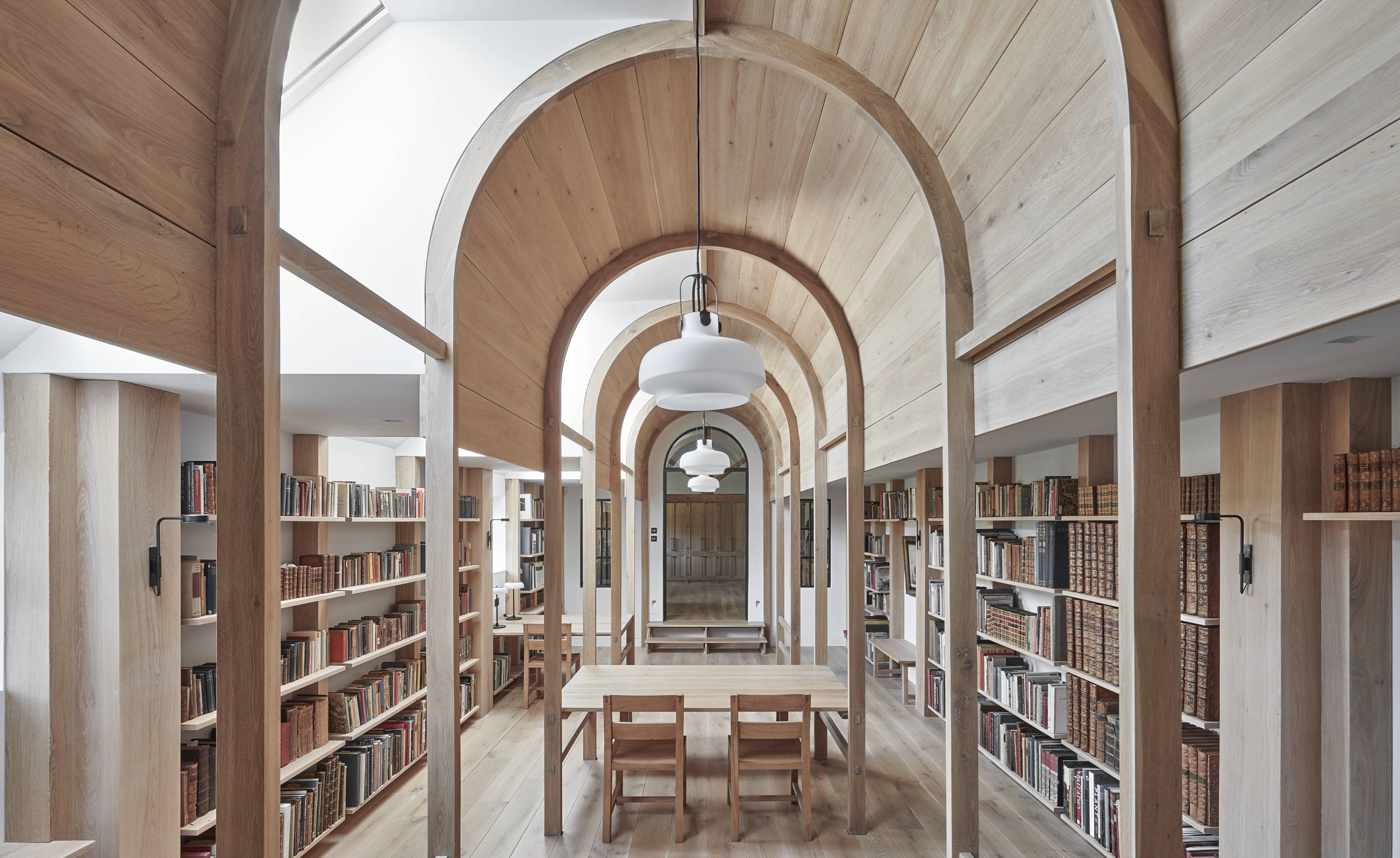 Aidan Crawshaw transforms cowshed into modern library
Aidan Crawshaw transforms cowshed into modern libraryA cowshed and farm storage building has been transformed into a modern library for a private book collection in Dorset, courtesy of Crawshaw Architects
By Jonathan Bell