Interstitial focus: Robin Hill’s ’Side by Side’ photographs to show in New York
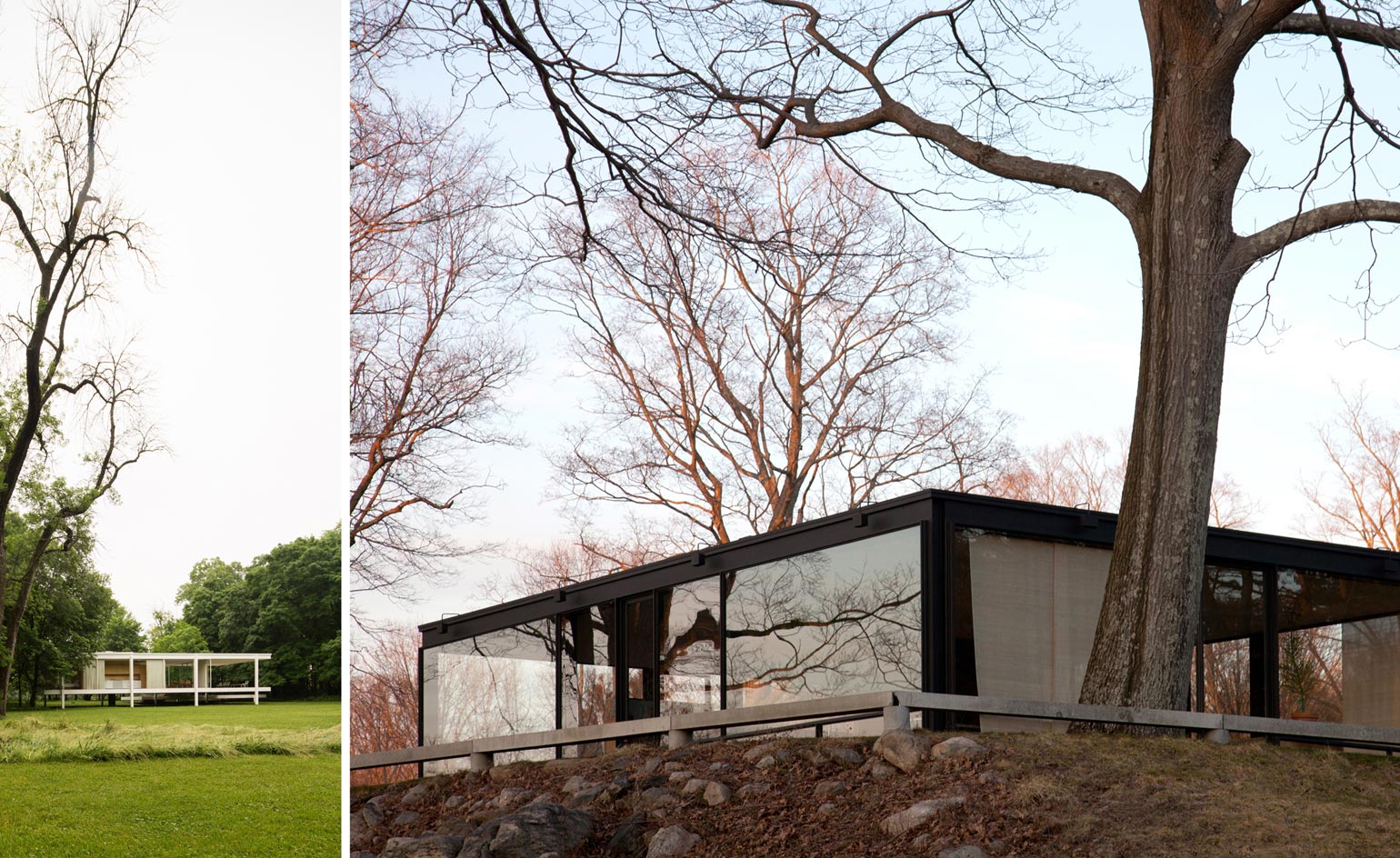
Contemporary architecture is expected to be photogenic, but rarely do photographers make a comparative analysis of what’s before the lens. ‘Side by Side’ features Robin Hill’s photographs of Philip Johnson’s Glass House and Mies van der Rohe’s Farnsworth House, two of the most talismanic modern houses of the 20th century. Both comprising single-storey glass structures, each displays a very specific relationship with the landscape. Johnson’s house owed much to his relationship and admiration for Mies – the two men had worked closely together ever since the German had been at the Bauhaus in the 1930s. Johnson’s chutzpah and canny aesthetic instincts essentially made him the primary importer of modernism into America, a skill he later parlayed into a career creating corporate HQs, ping-ponging between styles.
Superficially, the Glass House appears to be a copy of Edith Farnsworth’s famous (and famously problematic) dwelling, even though the former was built first. Typically, Johnson played the connection for all it was worth, ultimately concluding in interviews that he had taken van der Rohe's rigorous ‘anti-nature’ and Americanised it into a ‘house in the field’. Certainly, the two structures epitomise the great break in modernist ideology, a split between rigour and romanticism that has to some extent shaped the interpretation of ‘high’ modernism ever since.
Tellingly, 'Side by Side: Philip Johnson's Glass House and Mies van der Rohe's Farnsworth House' is on display at New York’s Four Seasons Restaurant. Housed within the Seagram Building on Park Avenue (although entered from 52nd Street), the Four Seasons opened in 1959 and became an instant destination. Fusing fine cuisine with Johnson’s elaborate designs and specially commissioned art, the interior was reputed, at the time, to cost a cool $5m. Cited by the city’s Landmarks Preservation Committee in 1989, it has been in the loving care of Alex von Bidder and Julian Niccolini since 1995. A proposal to alter the space was rejected by the commission last month, following campaigns led by the venerable Phyllis Lambert, who had overseen the original commission for the building. It was Lambert who advised her father Edgar Bronfman, owner of the Seagram Corporation, to pair Johnson with van der Rohe. Yet despite this Manhattan original receiving the legal protection it deserves, von Bidder and Niccolini look unlikely to keep their lease beyond July 2016. Watch this space, and hopefully enjoy design, food and art in the process.
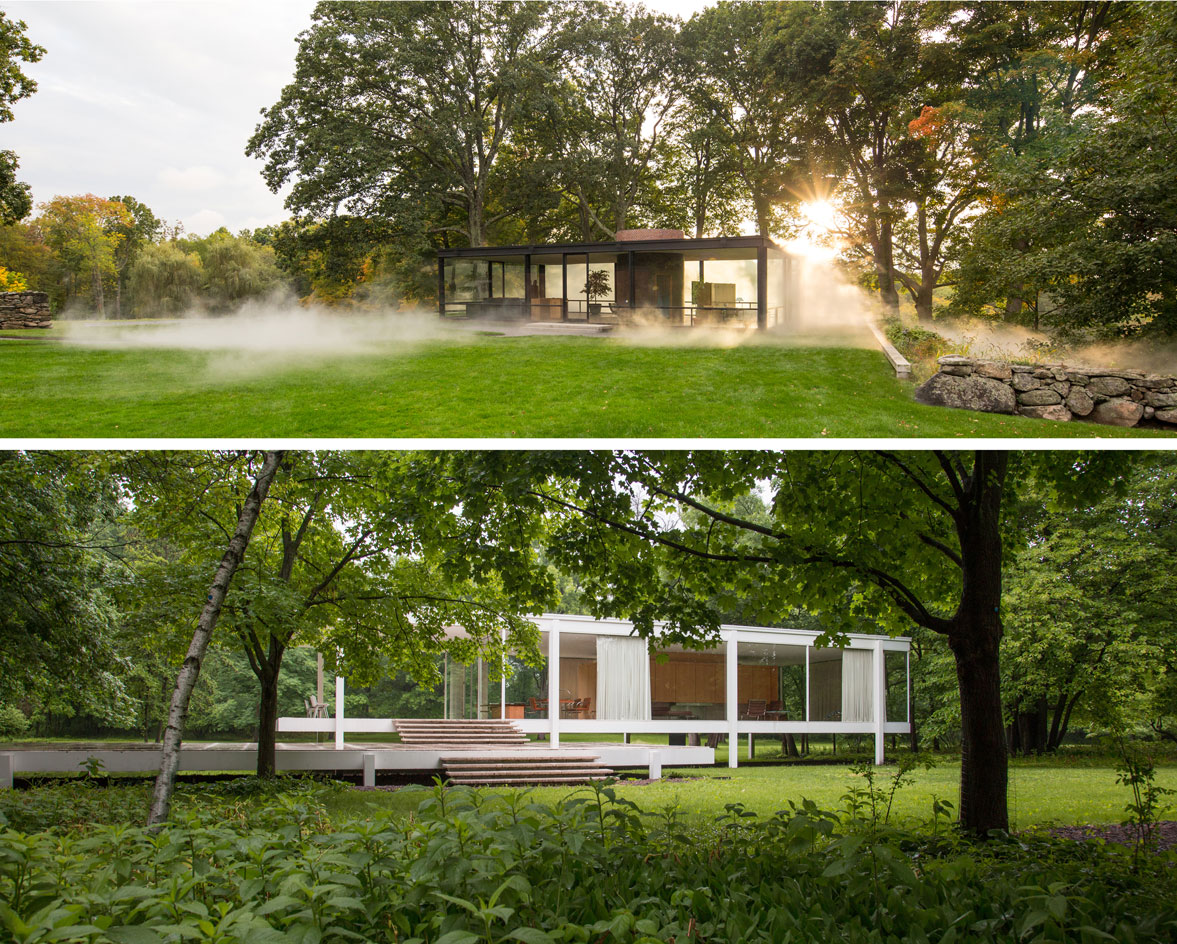
Johnson’s Glass House and van der Rohe’s Farnsworth House are two of the most talismanic modern houses of the 20th century
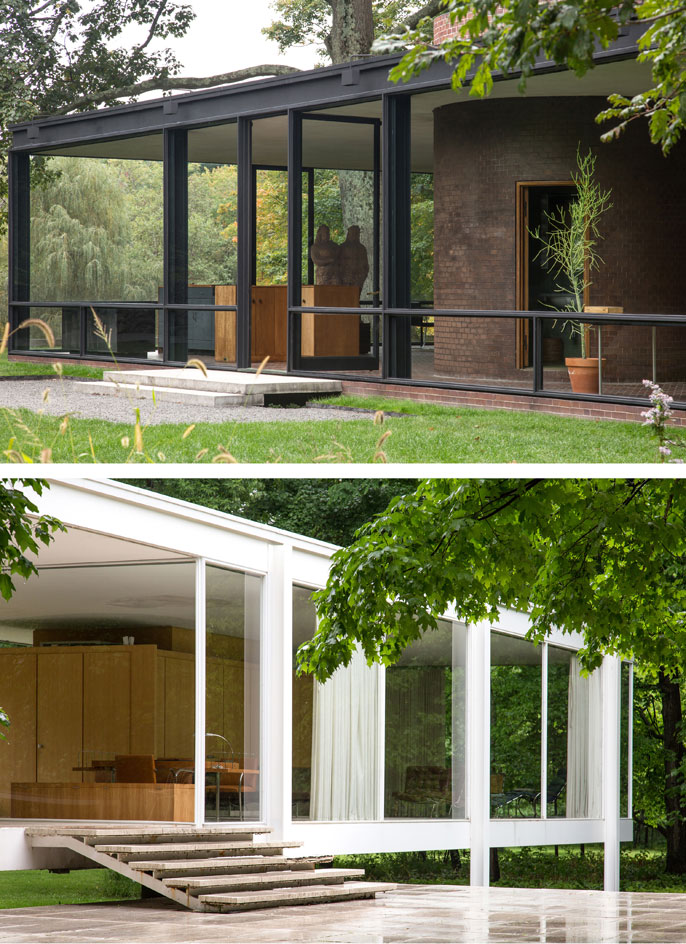
Johnson’s house owed much to his relationship and admiration for van der Rohe – they had worked closely together since the German had been at the Bauhaus in the 1930s
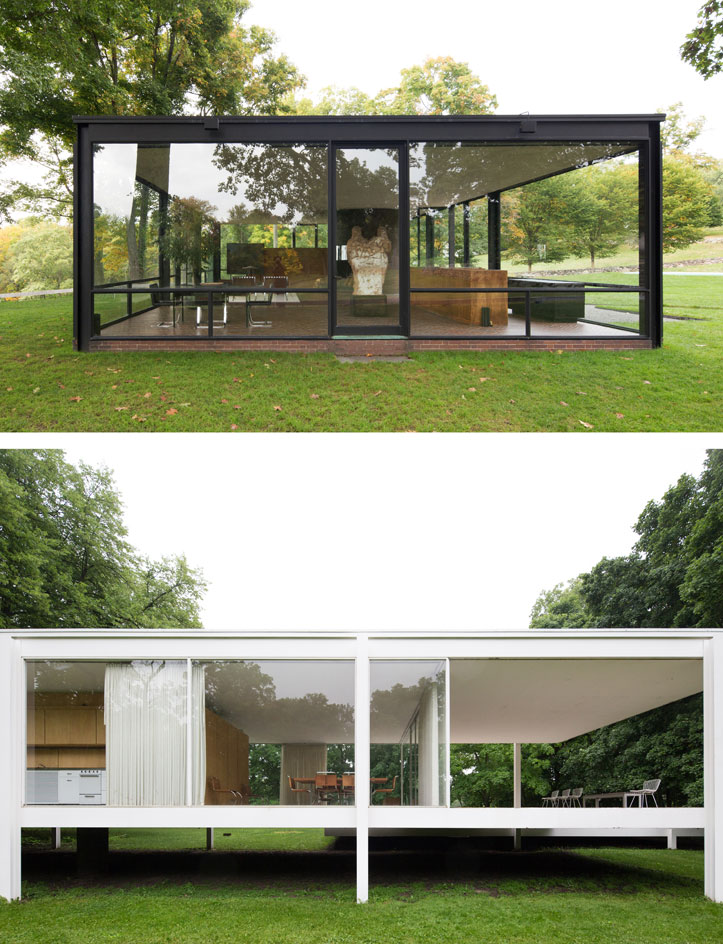
Johnson said that he had taken Mies’s rigorous ‘anti-nature’ and Americanised it into a ‘house in the field’; the Glass House was completed in Connecticut in 1949, while Farnsworth took shape between 1945–51 in Illinois
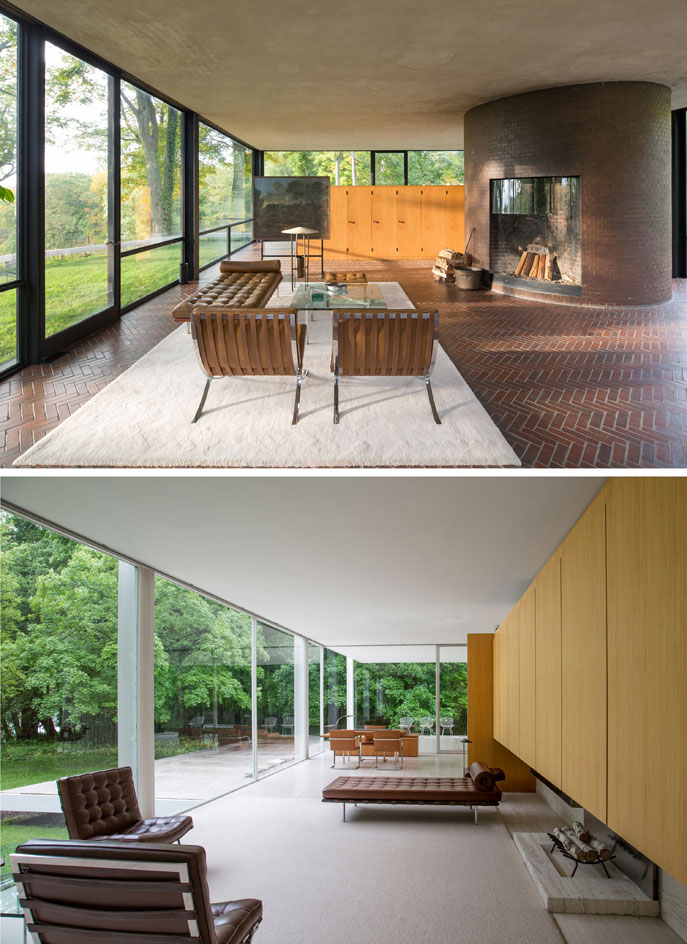
Robin Hill takes the unusual tack of making a comparative photographic analysis of what is before the lens
ADDRESS
Four Seasons Restaurant
99 East 52nd Street
New York, NY 10022
Wallpaper* Newsletter
Receive our daily digest of inspiration, escapism and design stories from around the world direct to your inbox.
Jonathan Bell has written for Wallpaper* magazine since 1999, covering everything from architecture and transport design to books, tech and graphic design. He is now the magazine’s Transport and Technology Editor. Jonathan has written and edited 15 books, including Concept Car Design, 21st Century House, and The New Modern House. He is also the host of Wallpaper’s first podcast.
-
 All-In is the Paris-based label making full-force fashion for main character dressing
All-In is the Paris-based label making full-force fashion for main character dressingPart of our monthly Uprising series, Wallpaper* meets Benjamin Barron and Bror August Vestbø of All-In, the LVMH Prize-nominated label which bases its collections on a riotous cast of characters – real and imagined
By Orla Brennan
-
 Maserati joins forces with Giorgetti for a turbo-charged relationship
Maserati joins forces with Giorgetti for a turbo-charged relationshipAnnouncing their marriage during Milan Design Week, the brands unveiled a collection, a car and a long term commitment
By Hugo Macdonald
-
 Through an innovative new training program, Poltrona Frau aims to safeguard Italian craft
Through an innovative new training program, Poltrona Frau aims to safeguard Italian craftThe heritage furniture manufacturer is training a new generation of leather artisans
By Cristina Kiran Piotti
-
 This minimalist Wyoming retreat is the perfect place to unplug
This minimalist Wyoming retreat is the perfect place to unplugThis woodland home that espouses the virtues of simplicity, containing barely any furniture and having used only three materials in its construction
By Anna Solomon
-
 Croismare school, Jean Prouvé’s largest demountable structure, could be yours
Croismare school, Jean Prouvé’s largest demountable structure, could be yoursJean Prouvé’s 1948 Croismare school, the largest demountable structure ever built by the self-taught architect, is up for sale
By Amy Serafin
-
 We explore Franklin Israel’s lesser-known, progressive, deconstructivist architecture
We explore Franklin Israel’s lesser-known, progressive, deconstructivist architectureFranklin Israel, a progressive Californian architect whose life was cut short in 1996 at the age of 50, is celebrated in a new book that examines his work and legacy
By Michael Webb
-
 A new hilltop California home is rooted in the landscape and celebrates views of nature
A new hilltop California home is rooted in the landscape and celebrates views of natureWOJR's California home House of Horns is a meticulously planned modern villa that seeps into its surrounding landscape through a series of sculptural courtyards
By Jonathan Bell
-
 The Frick Collection's expansion by Selldorf Architects is both surgical and delicate
The Frick Collection's expansion by Selldorf Architects is both surgical and delicateThe New York cultural institution gets a $220 million glow-up
By Stephanie Murg
-
 Remembering architect David M Childs (1941-2025) and his New York skyline legacy
Remembering architect David M Childs (1941-2025) and his New York skyline legacyDavid M Childs, a former chairman of architectural powerhouse SOM, has passed away. We celebrate his professional achievements
By Jonathan Bell
-
 What is hedonistic sustainability? BIG's take on fun-injected sustainable architecture arrives in New York
What is hedonistic sustainability? BIG's take on fun-injected sustainable architecture arrives in New YorkA new project in New York proves that the 'seemingly contradictory' ideas of sustainable development and the pursuit of pleasure can, and indeed should, co-exist
By Emily Wright
-
 The upcoming Zaha Hadid Architects projects set to transform the horizon
The upcoming Zaha Hadid Architects projects set to transform the horizonA peek at Zaha Hadid Architects’ future projects, which will comprise some of the most innovative and intriguing structures in the world
By Anna Solomon