Into the woods: a timber-clad Swiss home brings the outside in
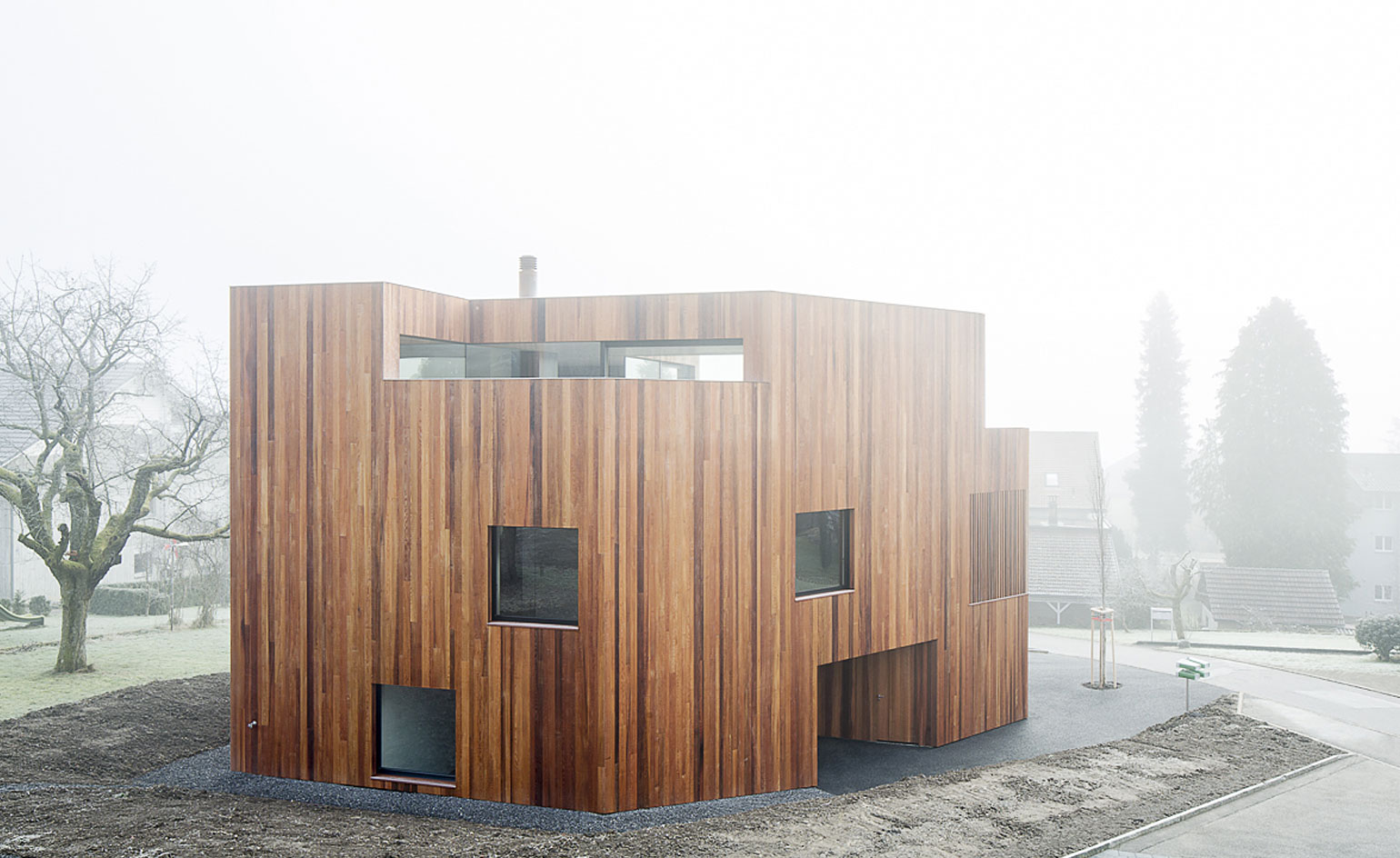
Switzerland's striking natural landscape offers many picture-perfect views – but Gautschi Lenzin Schenker Architekten's 'House in Rombach' was designed to make particular use of its bucolic setting. Located in a suburb at the edge of Aarau, the capital of Aargau canton, the area's green vistas took centre stage in the design process. Subsequently, the team focussed on creating a generous top floor, from which the owners and their guests can take in the area's picturesque scenery.
The house's location – at the foot of the Jura mountains – and local planning regulations were crucial to the massing's development. The result is an elegant, monolithic block clad in rough, oil-treated Red Cedar planks, punctuated by minimalist, square black-framed windows. The timber cladding's vertical orientation leads the gaze up, adding a lightness to the robust volume. In time, this facade will develop a deep grey patina.
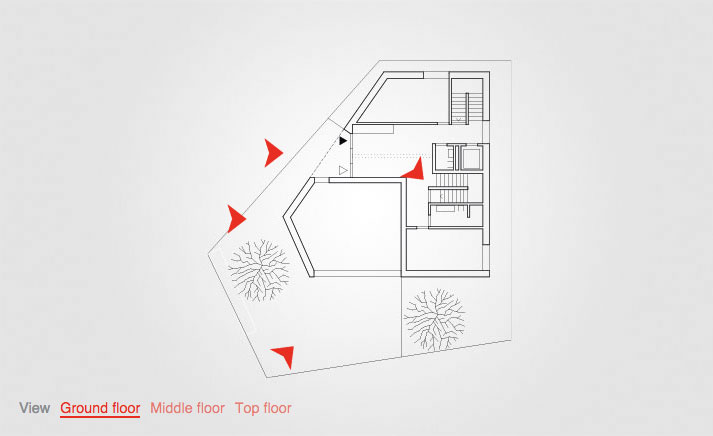
Take an interactive tour of House in Rombach
Designed as a family home, the building can also be divided into two separate apartments, as per the client's request for added flexibility. The structure spans four levels: the ground floor boasts a garage, two bedrooms and two bathrooms, and a spacious first floor factors a master bedroom, two offices, a conservatory, bathroom and games room. A basement level features a cellar and service areas.
However, the structure's top floor is its real showpiece. Spanning the entire level, the space houses a large living and dining room, flanked by two terraces, for increased natural light and ventilation. Raised timber panels, in place of railings, keep prying eyes at bay, while also framing views of the rugged, mountainous horizon and the city's skyline.
Special attention to construction detail ensures the house looks sharp. Wooden grating in Moabi wood on the outdoor areas and a copper sheet roof complement the timber outer skin. Built-in furniture maximises space in the concrete, timber and white plaster interior. The ground level's garage door is carefully crafted so that it blends into the surrounding walls, becoming invisible. Two sets of stairs and a lift streamline movement in a house that already offers superlative grace and functionality.
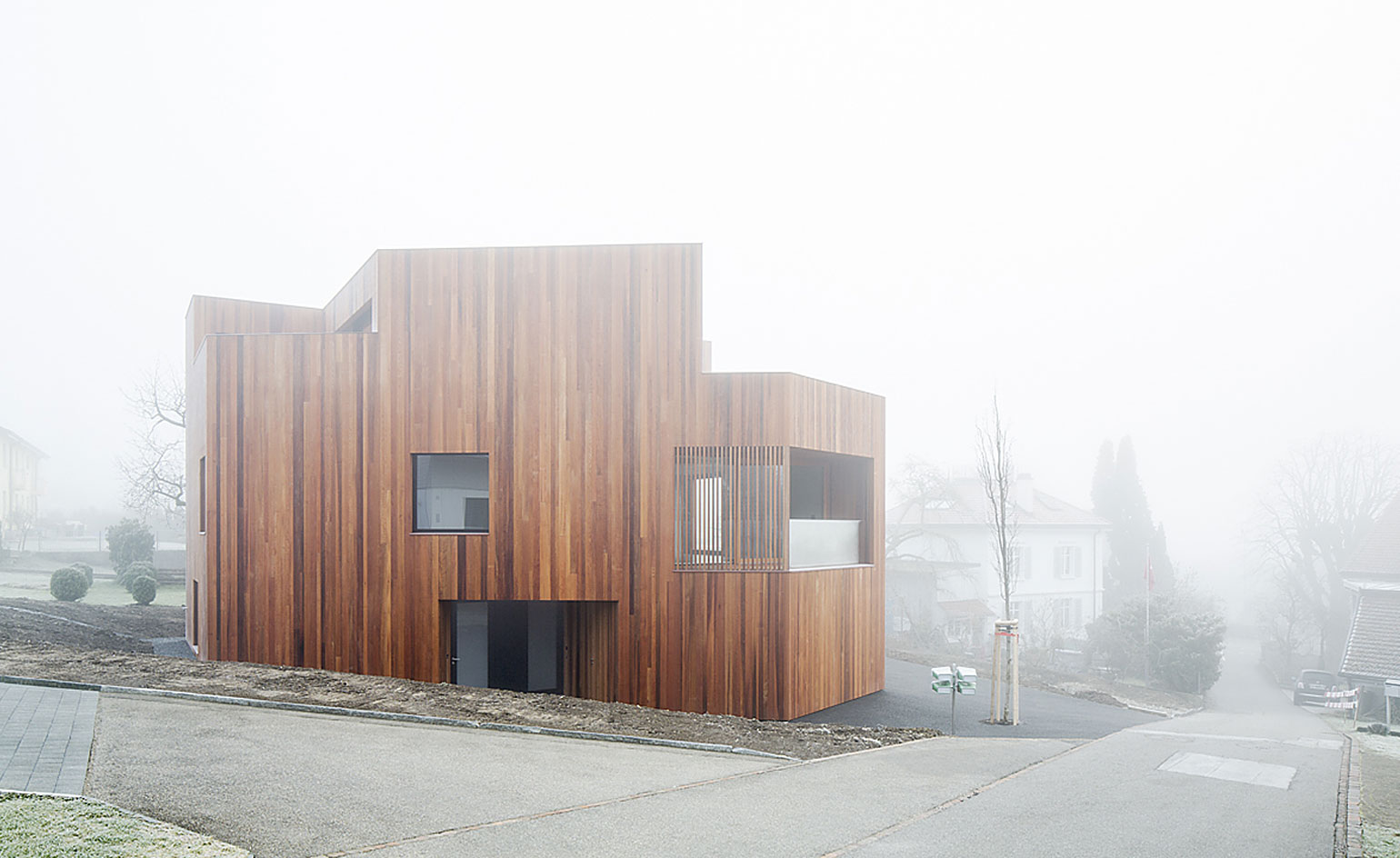
Sitting in a suburb at the edge of Aarau, the house is designed by local architecture practice Gautschi Lenzin Schenker Architekten
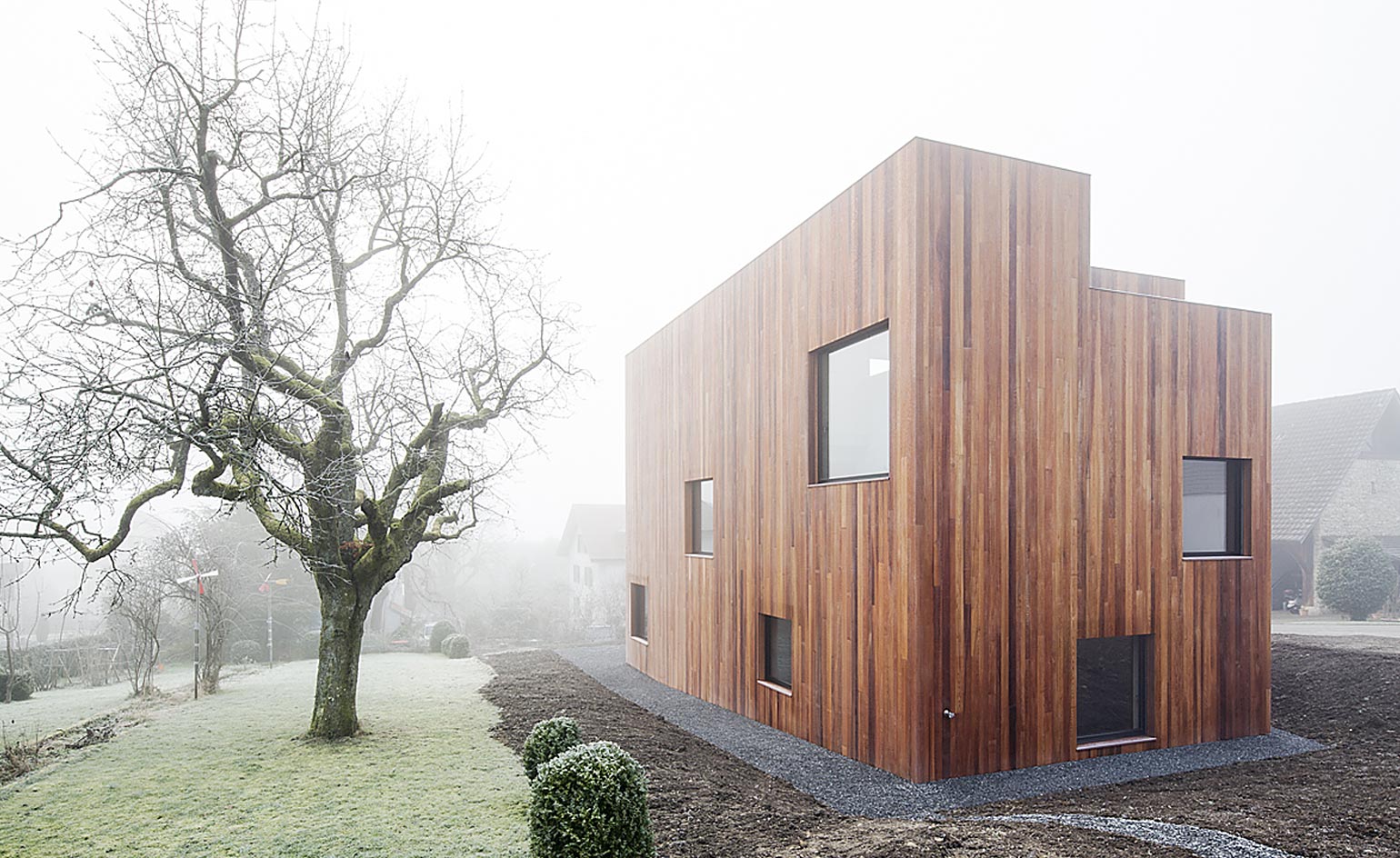
The house's location and local planning regulations largely dictated how its massing developed
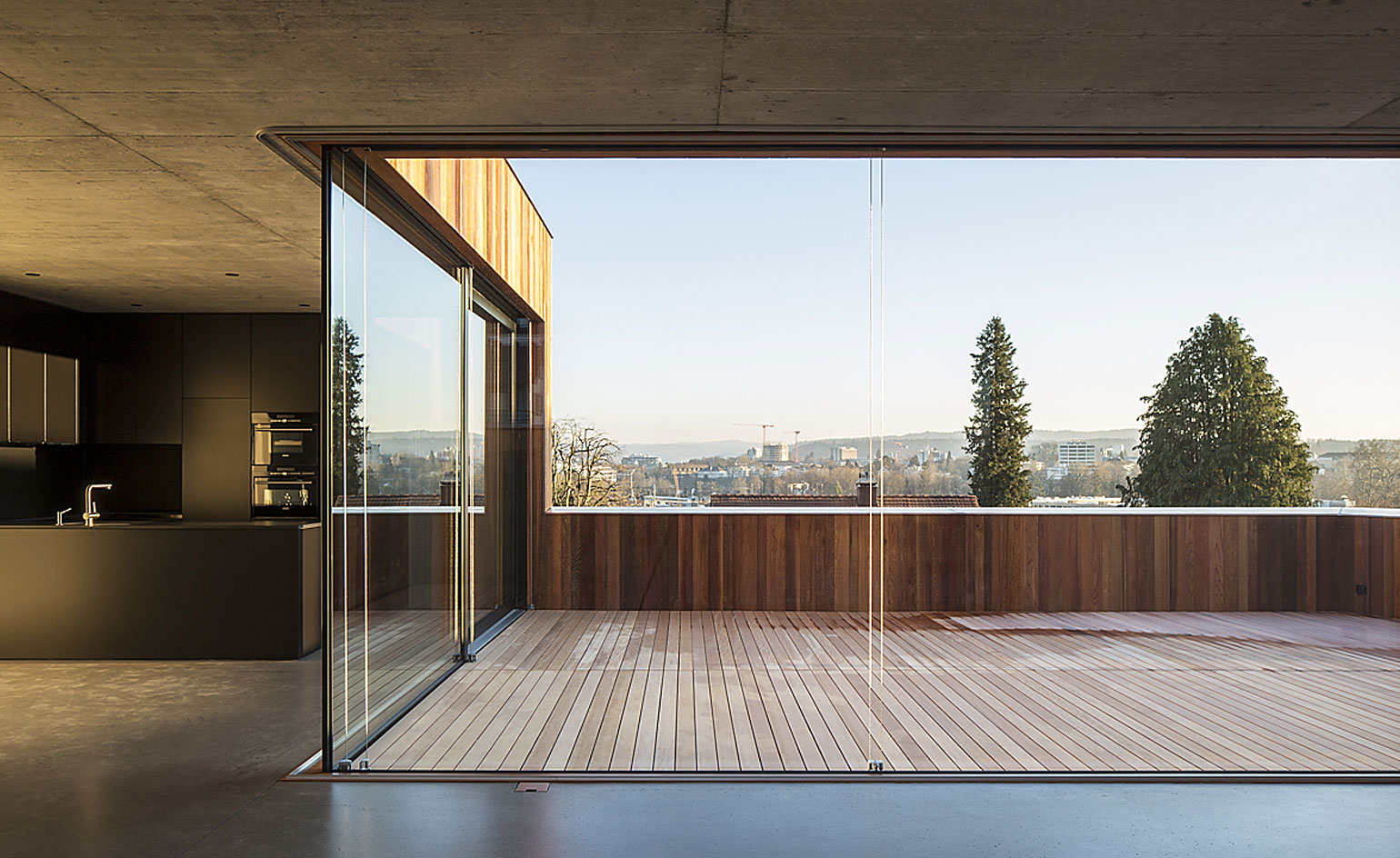
Taking that into account, the practice focussed on creating a generous top floor, from which the owners and their guests can take in the picturesque scenery
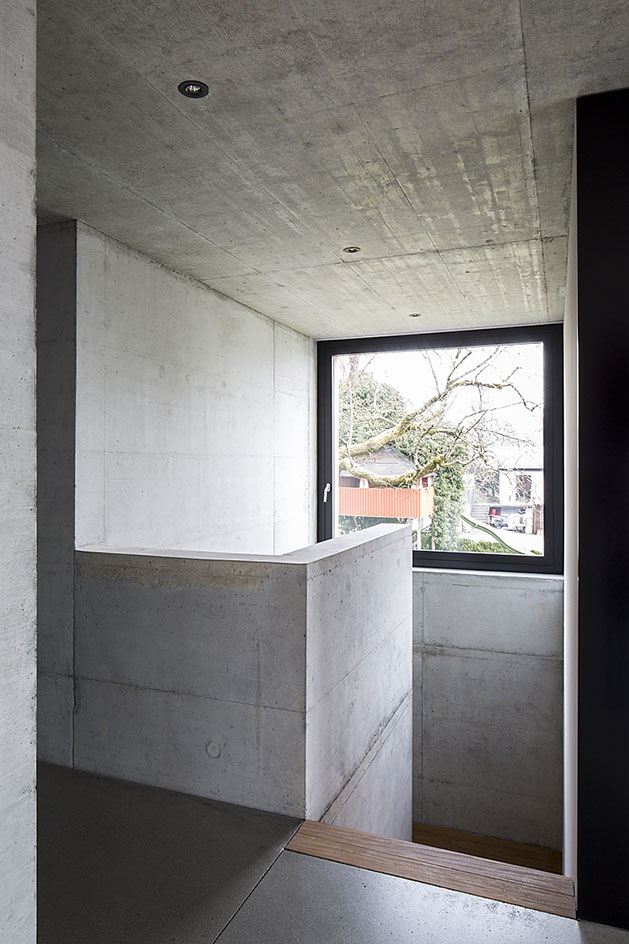
A series of irregular yet generous openings punctuate the facade, drawing plenty of natural light in
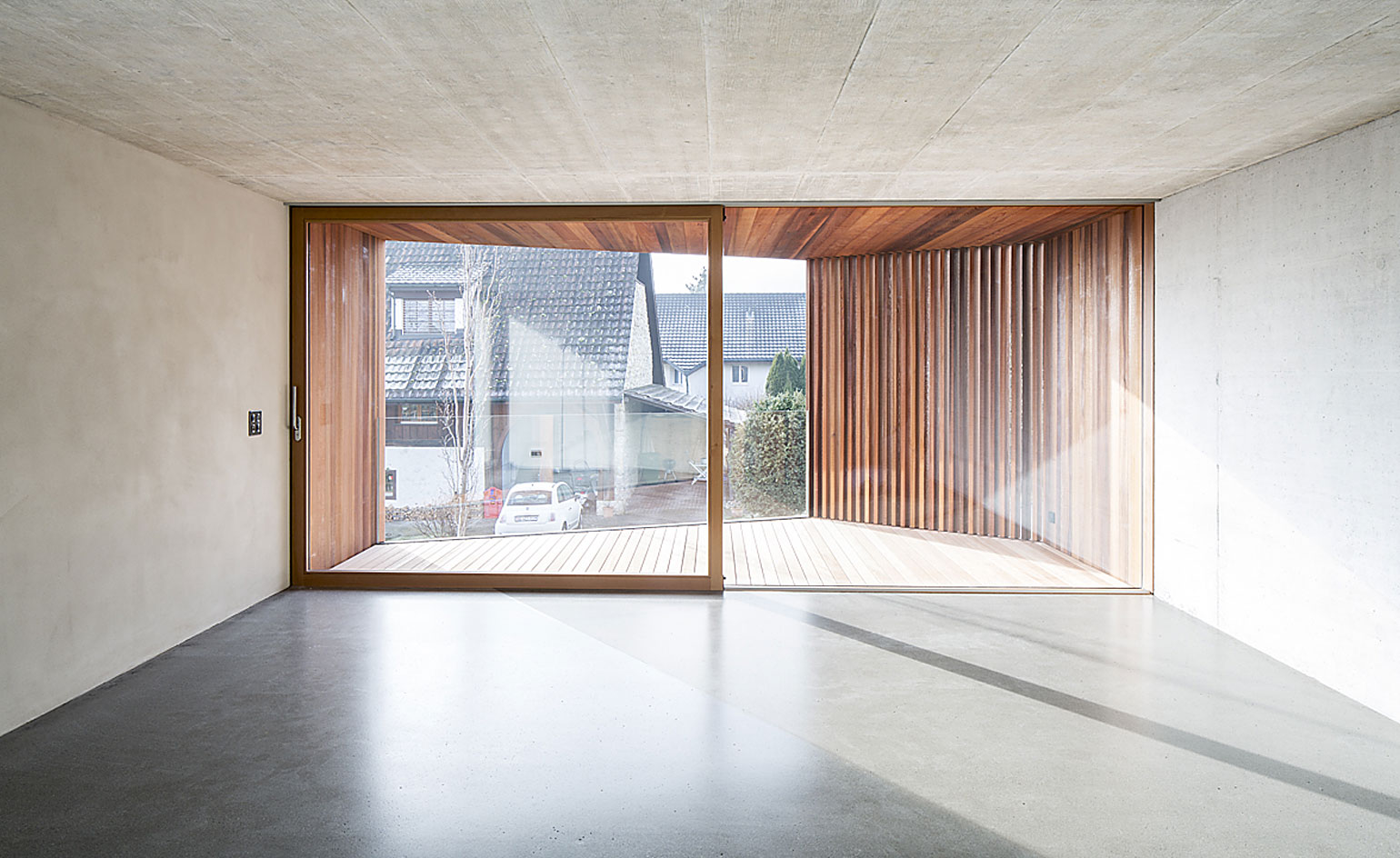
The house's first floor hosts a master bedroom, two offices…
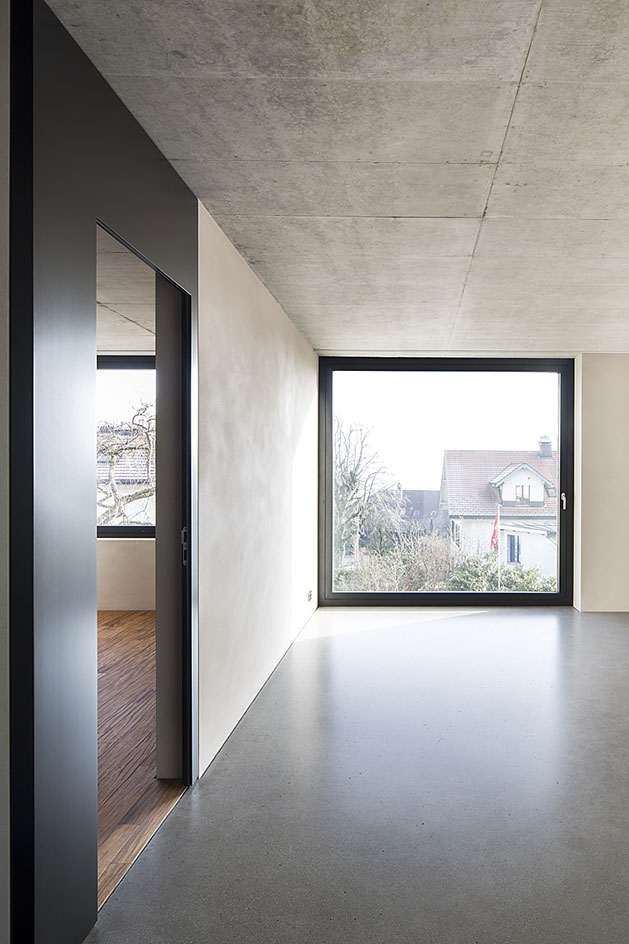
… a conservatory, bathroom and games room
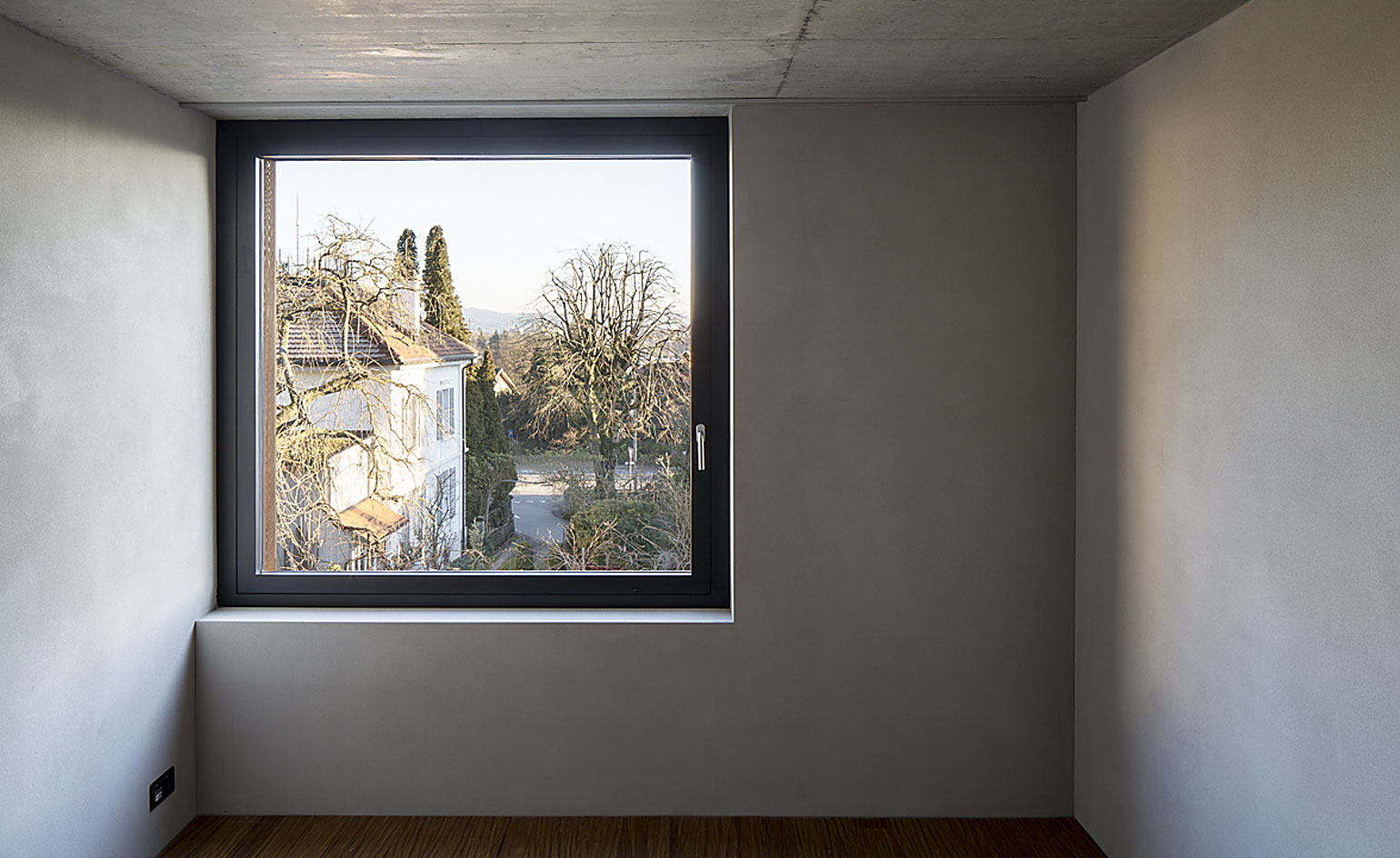
The owners asked for flexibility, so the building can be easily divided into two separate apartments
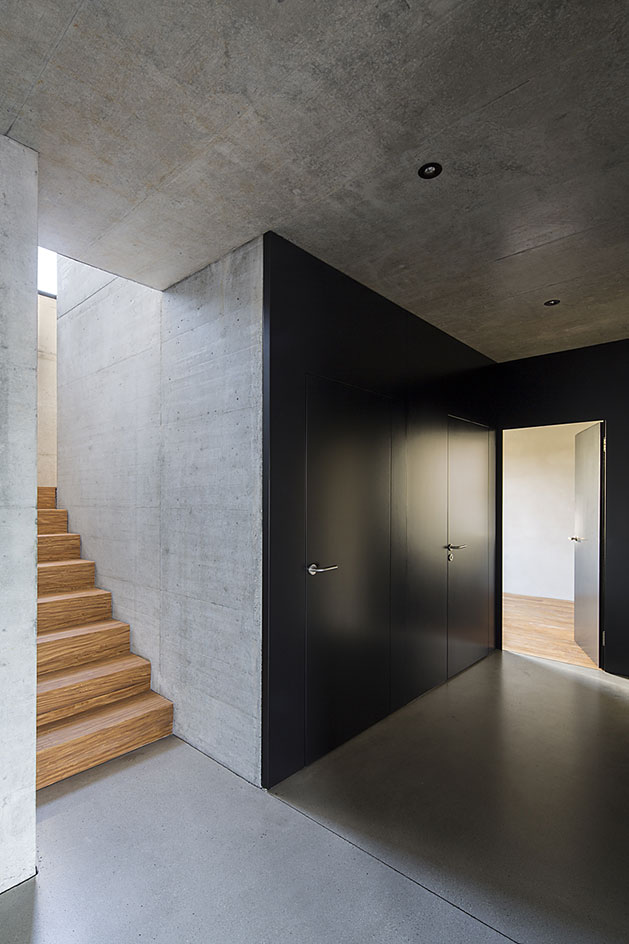
The ground floor is home to the garage and a further two bedrooms and two bathrooms

The airy, open-plan top floor is the property's real showpiece
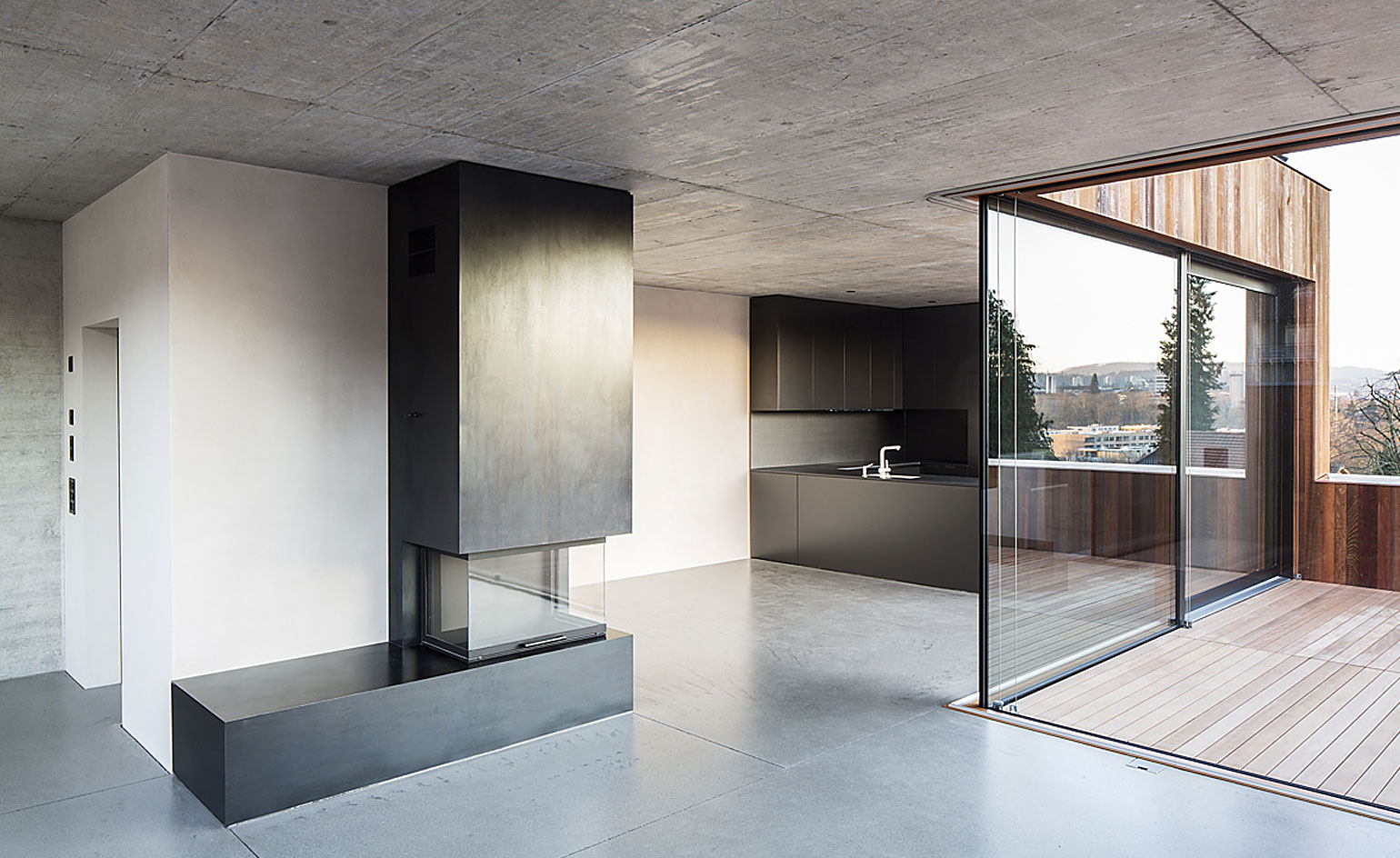
Spanning the whole level, the space houses a large living and dining room…
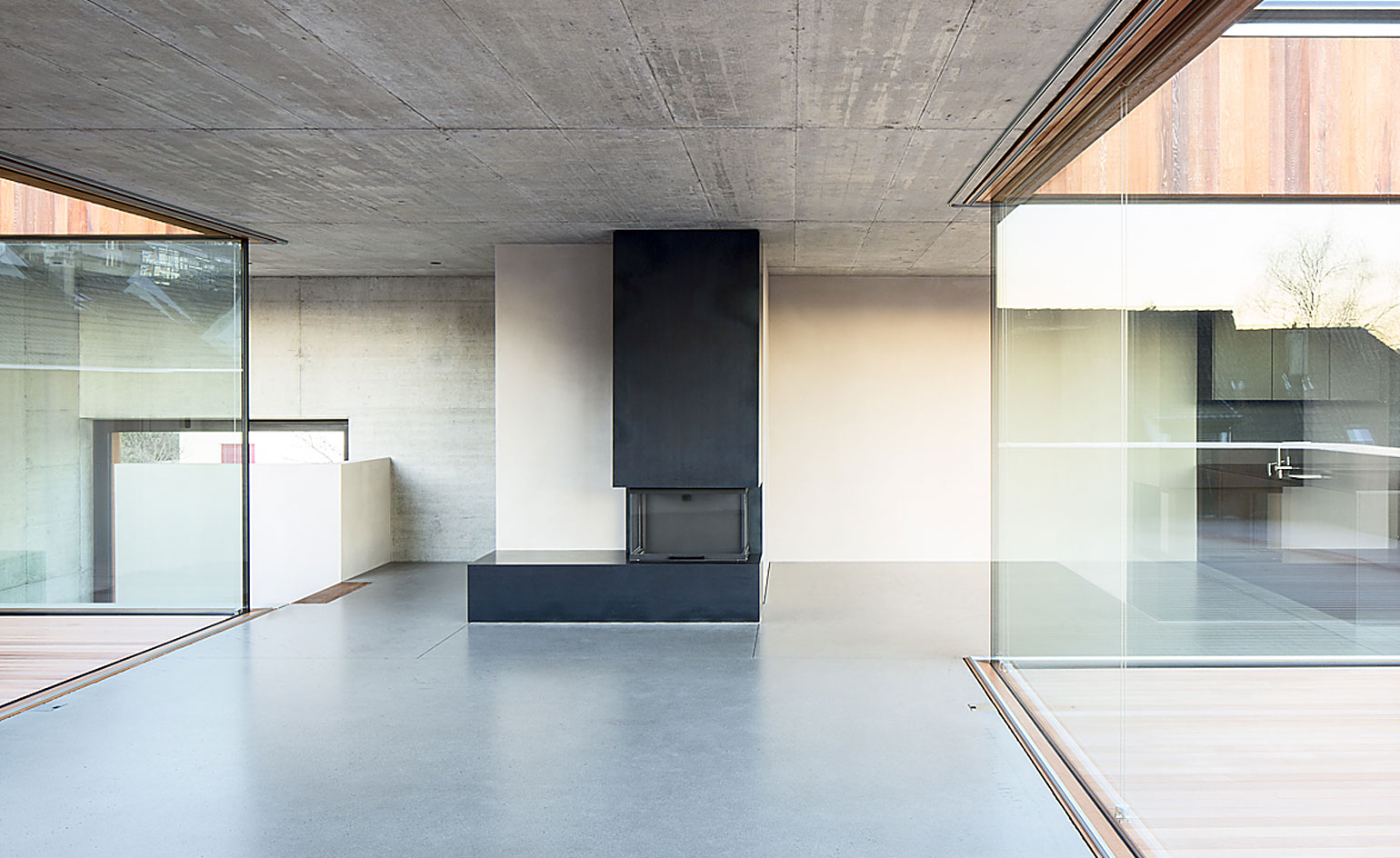
… flanked by two terraces, for enhanced natural light and ventilation
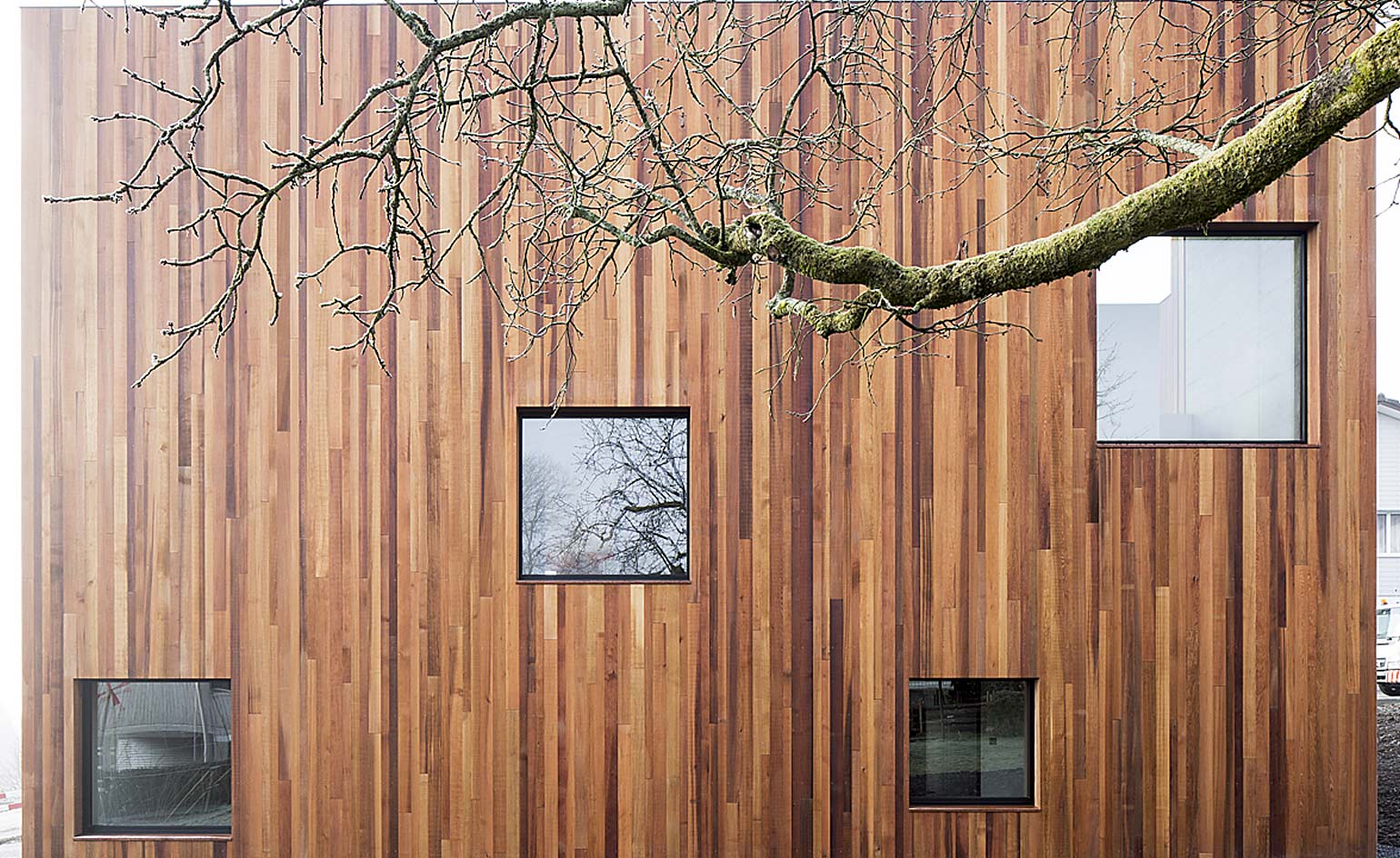
The house is clad in Red Cedar planks. Their vertical orientation leads the gaze up, adding lightness to the strong volume
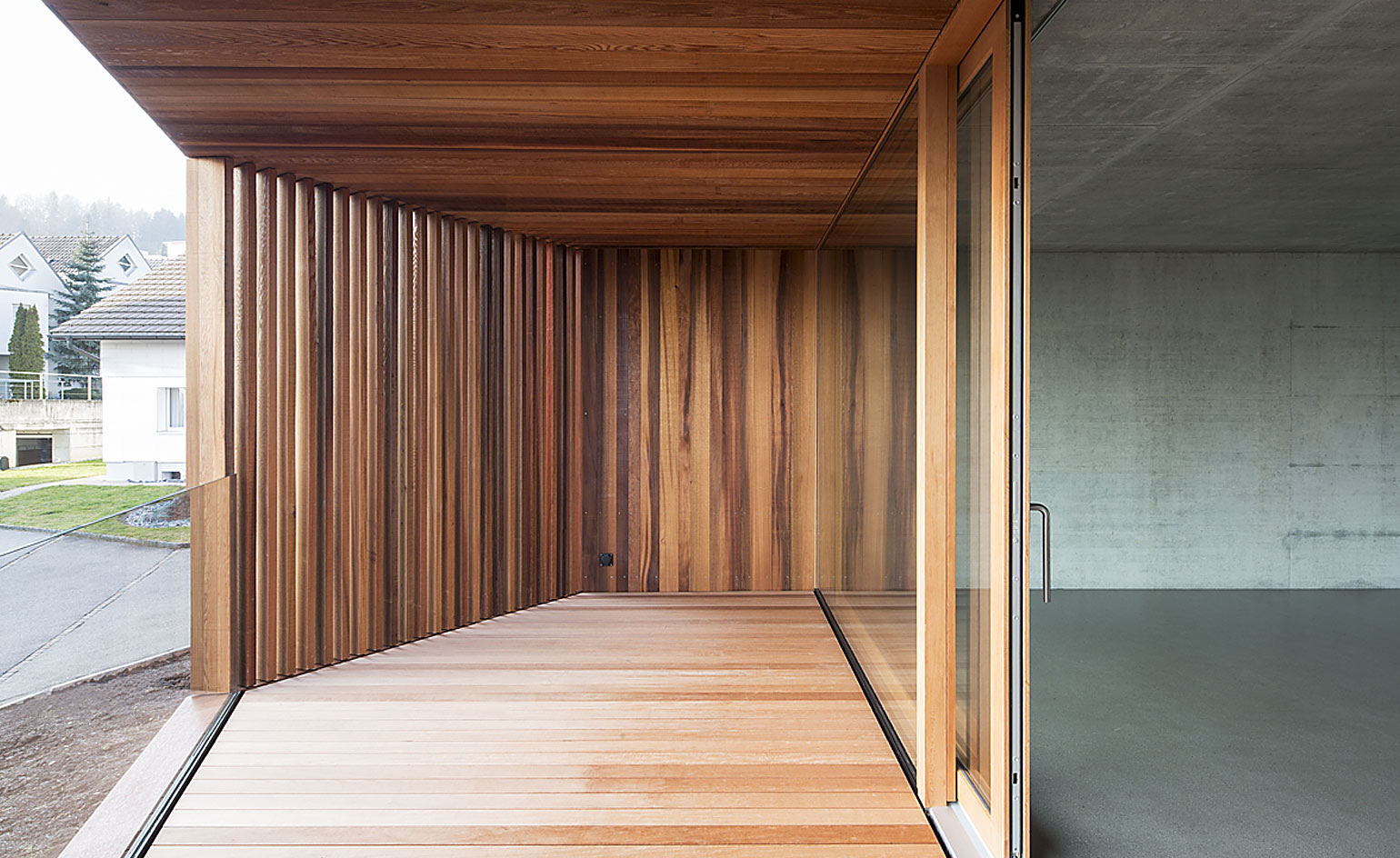
In time, the timber skin will develop a deep grey patina
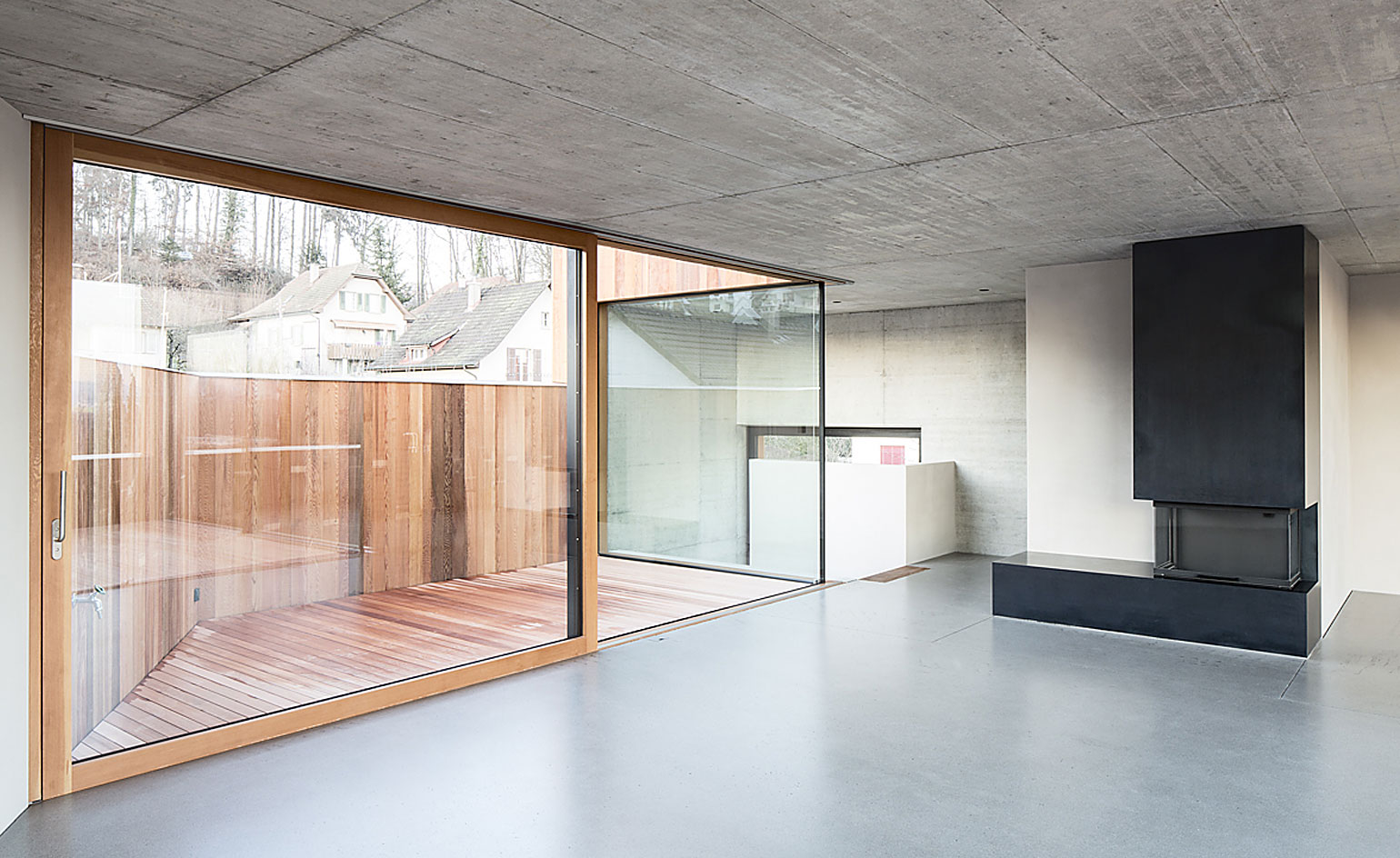
Raised timber panels, instead of railings, keep prying eyes at bay
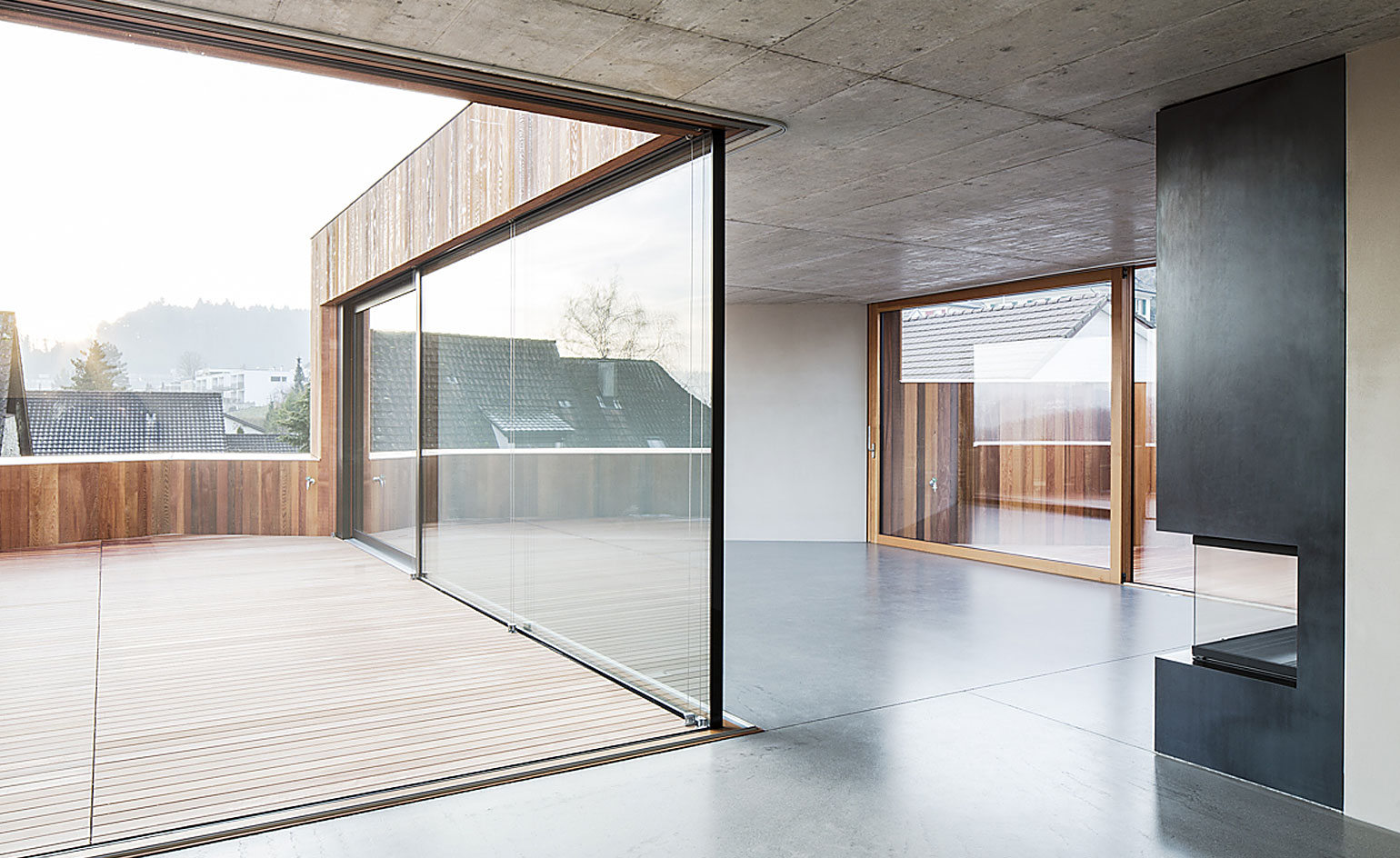
… while also framing views of the rugged, mountainous horizon and the city's skyline
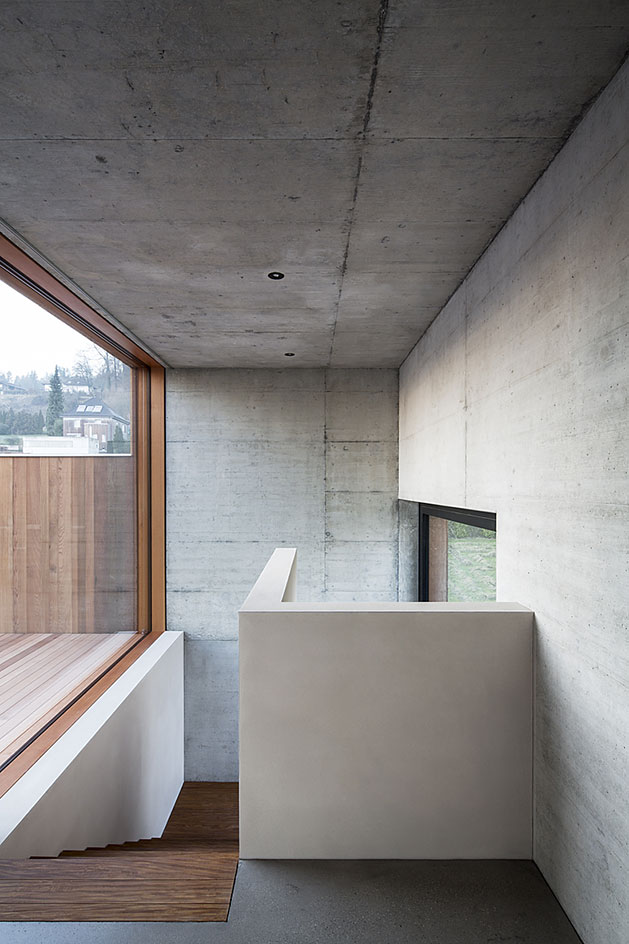
Two separate sets of stairs and a lift help streamline movement around the house
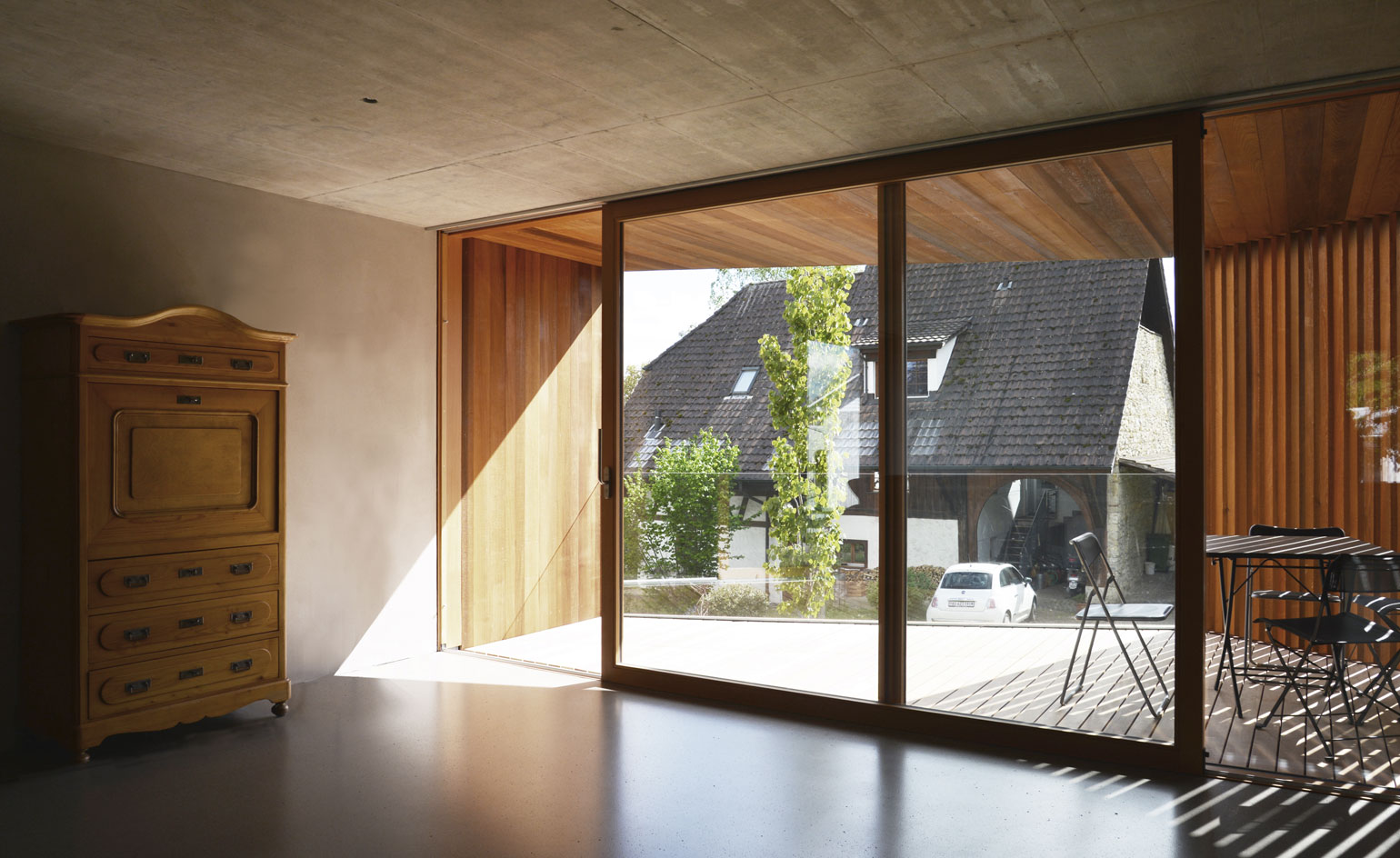
The terraces' wooden grating is constructed of Moabi wood, specially selected to work in harmony with the Red Cedar outer cladding
Wallpaper* Newsletter
Receive our daily digest of inspiration, escapism and design stories from around the world direct to your inbox.
Ellie Stathaki is the Architecture & Environment Director at Wallpaper*. She trained as an architect at the Aristotle University of Thessaloniki in Greece and studied architectural history at the Bartlett in London. Now an established journalist, she has been a member of the Wallpaper* team since 2006, visiting buildings across the globe and interviewing leading architects such as Tadao Ando and Rem Koolhaas. Ellie has also taken part in judging panels, moderated events, curated shows and contributed in books, such as The Contemporary House (Thames & Hudson, 2018), Glenn Sestig Architecture Diary (2020) and House London (2022).
-
 The Subaru Forester is the definition of unpretentious automotive design
The Subaru Forester is the definition of unpretentious automotive designIt’s not exactly king of the crossovers, but the Subaru Forester e-Boxer is reliable, practical and great for keeping a low profile
By Jonathan Bell
-
 Sotheby’s is auctioning a rare Frank Lloyd Wright lamp – and it could fetch $5 million
Sotheby’s is auctioning a rare Frank Lloyd Wright lamp – and it could fetch $5 millionThe architect's ‘Double-Pedestal’ lamp, which was designed for the Dana House in 1903, is hitting the auction block 13 May at Sotheby's.
By Anna Solomon
-
 Naoto Fukasawa sparks children’s imaginations with play sculptures
Naoto Fukasawa sparks children’s imaginations with play sculpturesThe Japanese designer creates an intuitive series of bold play sculptures, designed to spark children’s desire to play without thinking
By Danielle Demetriou
-
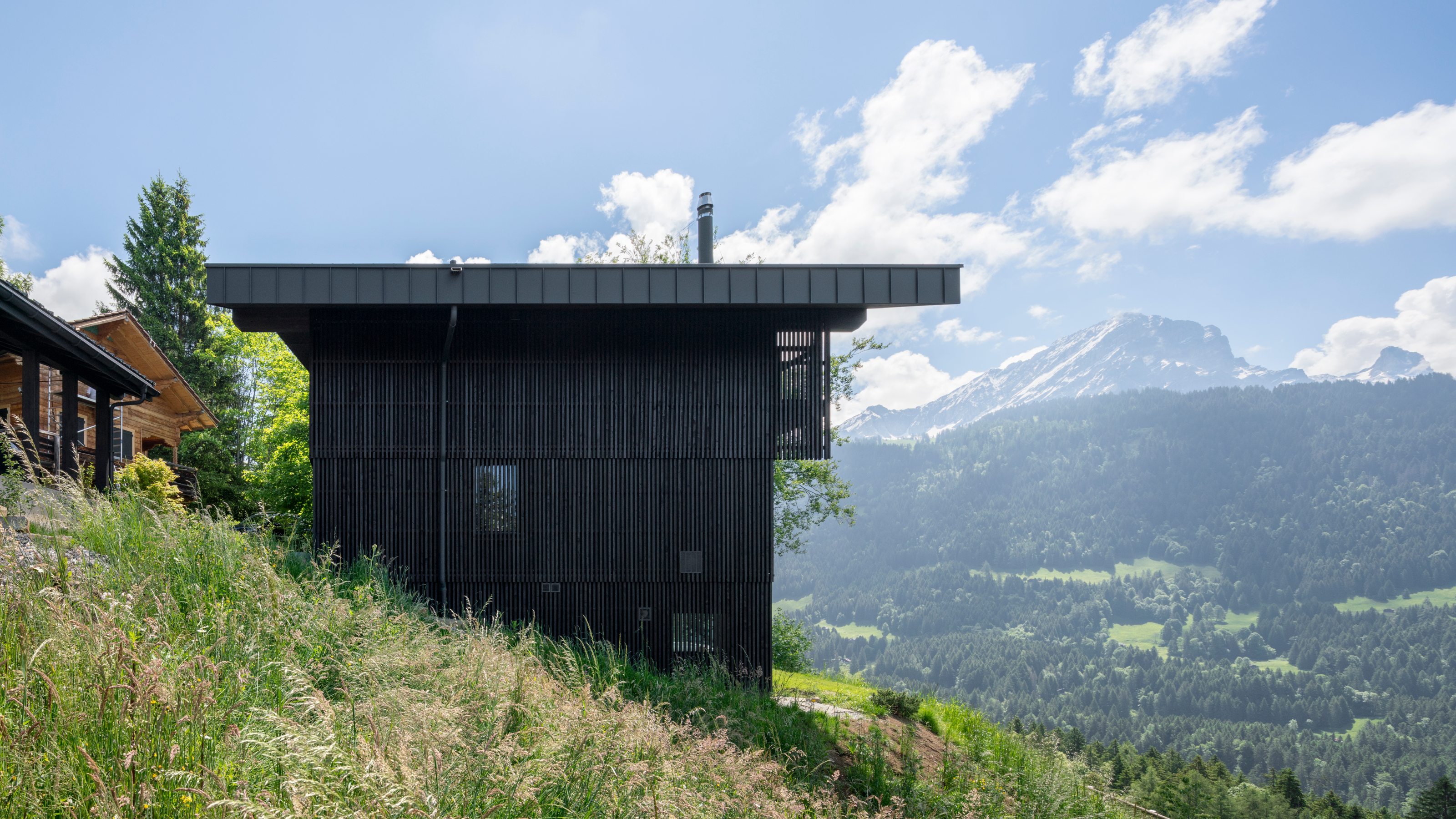 A contemporary Swiss chalet combines tradition and modernity, all with a breathtaking view
A contemporary Swiss chalet combines tradition and modernity, all with a breathtaking viewA modern take on the classic chalet in Switzerland, designed by Montalba Architects, mixes local craft with classic midcentury pieces in a refined design inside and out
By Jonathan Bell
-
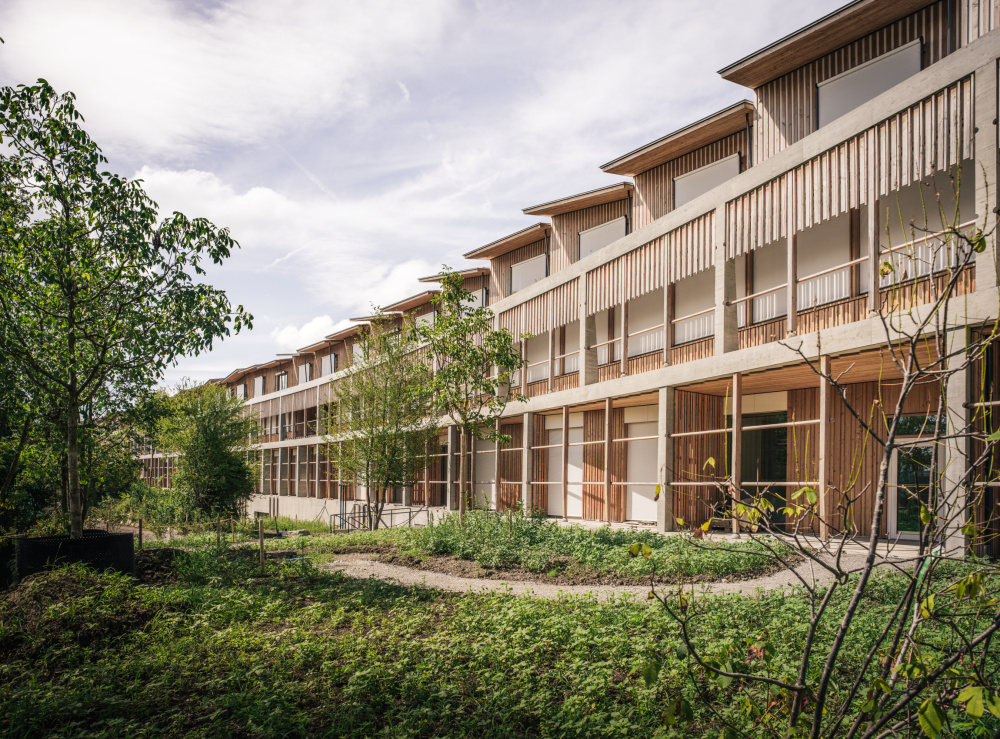 Herzog & de Meuron’s Children’s Hospital in Zurich is a ‘miniature city’
Herzog & de Meuron’s Children’s Hospital in Zurich is a ‘miniature city’Herzog & de Meuron’s Children’s Hospital in Zurich aims to offer a case study in forward-thinking, contemporary architecture for healthcare
By Ellie Stathaki
-
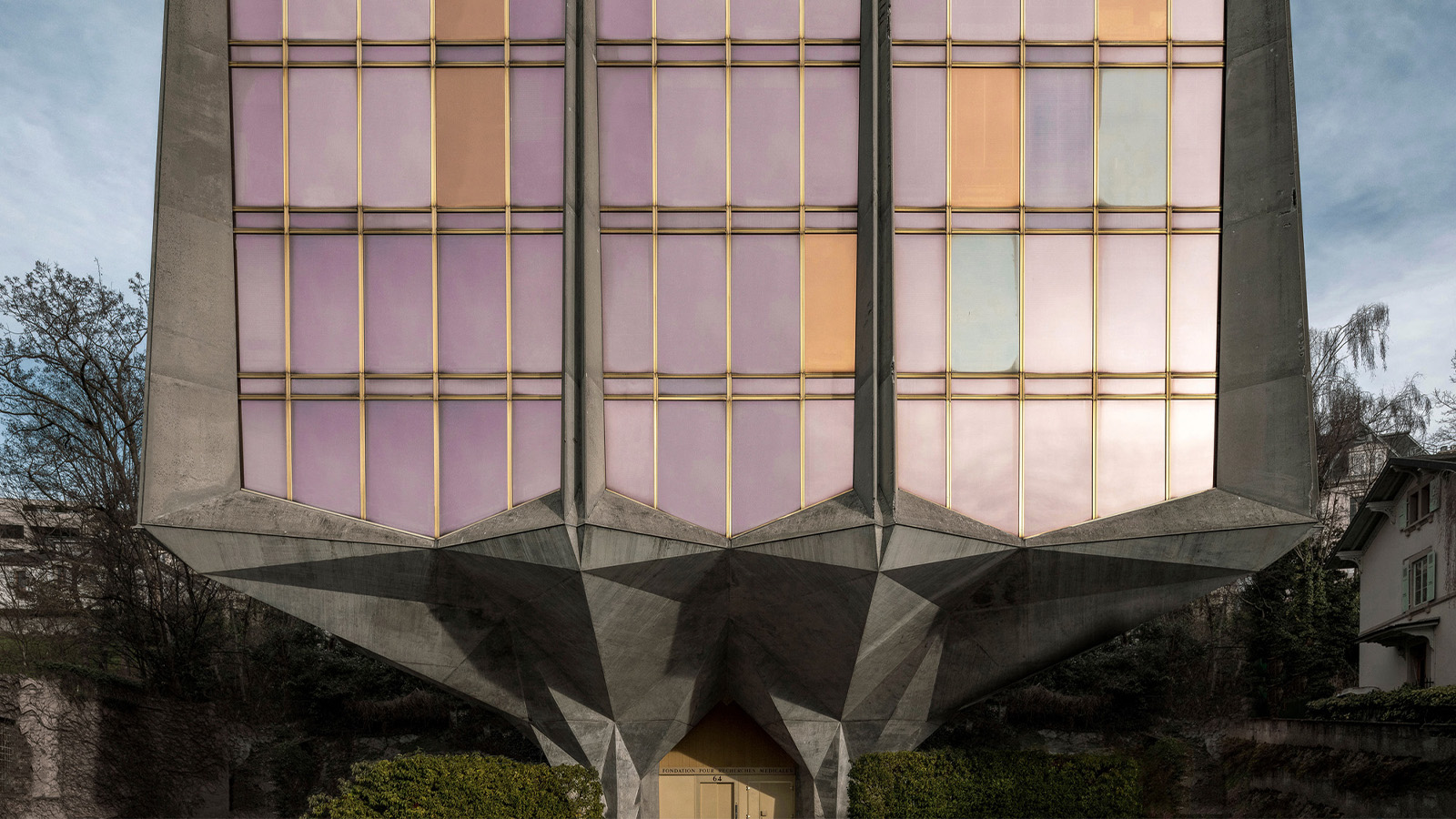 Step inside La Tulipe, a flower-shaped brutalist beauty by Jack Vicajee Bertoli in Geneva
Step inside La Tulipe, a flower-shaped brutalist beauty by Jack Vicajee Bertoli in GenevaSprouting from the ground, nicknamed La Tulipe, the Fondation Pour Recherches Médicales building by Jack Vicajee Bertoli is undergoing a two-phase renovation, under the guidance of Geneva architects Meier + Associé
By Jonathan Glancey
-
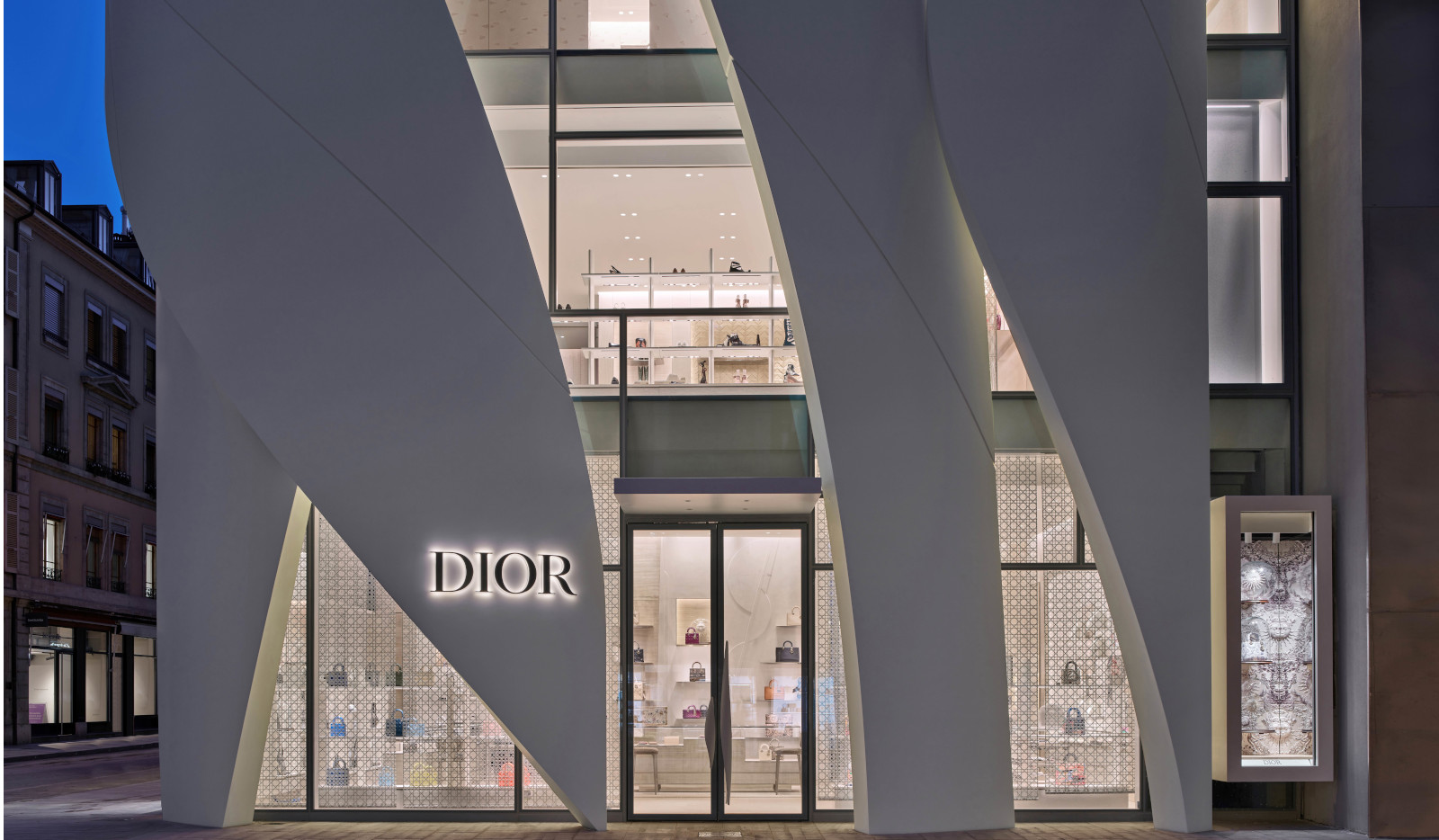 Christian de Portzamparc’s Dior Geneva flagship store dazzles and flows
Christian de Portzamparc’s Dior Geneva flagship store dazzles and flowsDior’s Geneva flagship by French architect Christian de Portzamparc has a brand new, wavy façade that references the fashion designer's original processes using curves, cuts and light
By Herbert Wright
-
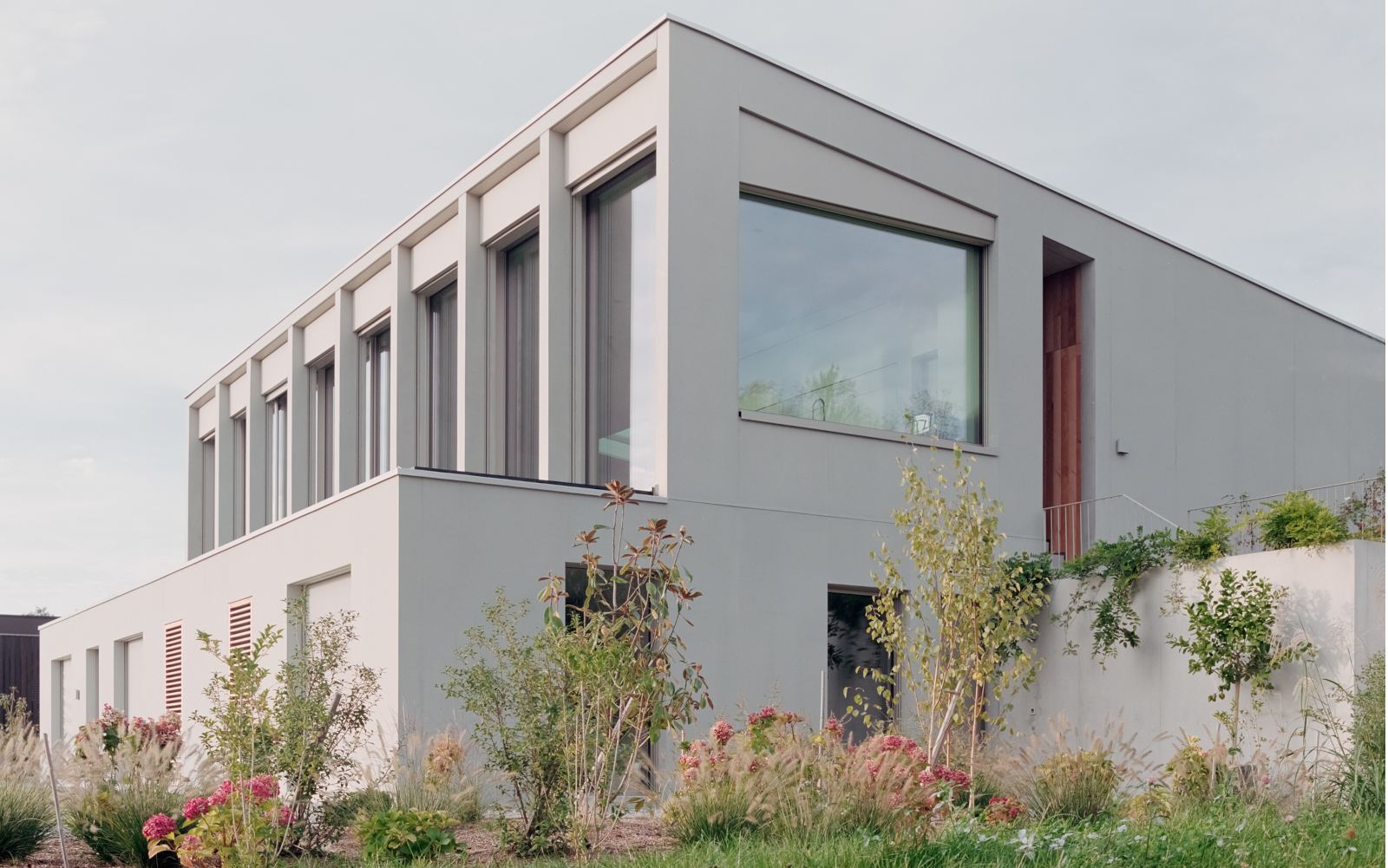 An Uetikon house embraces minimalism, light, and its Swiss lake views
An Uetikon house embraces minimalism, light, and its Swiss lake viewsThis Uetikon home by Pablo Pérez Palacios Arquitectos Asociados (PPAA) sets itself apart from traditional Swiss housing, with a contemporary design that connects with nature
By Tianna Williams
-
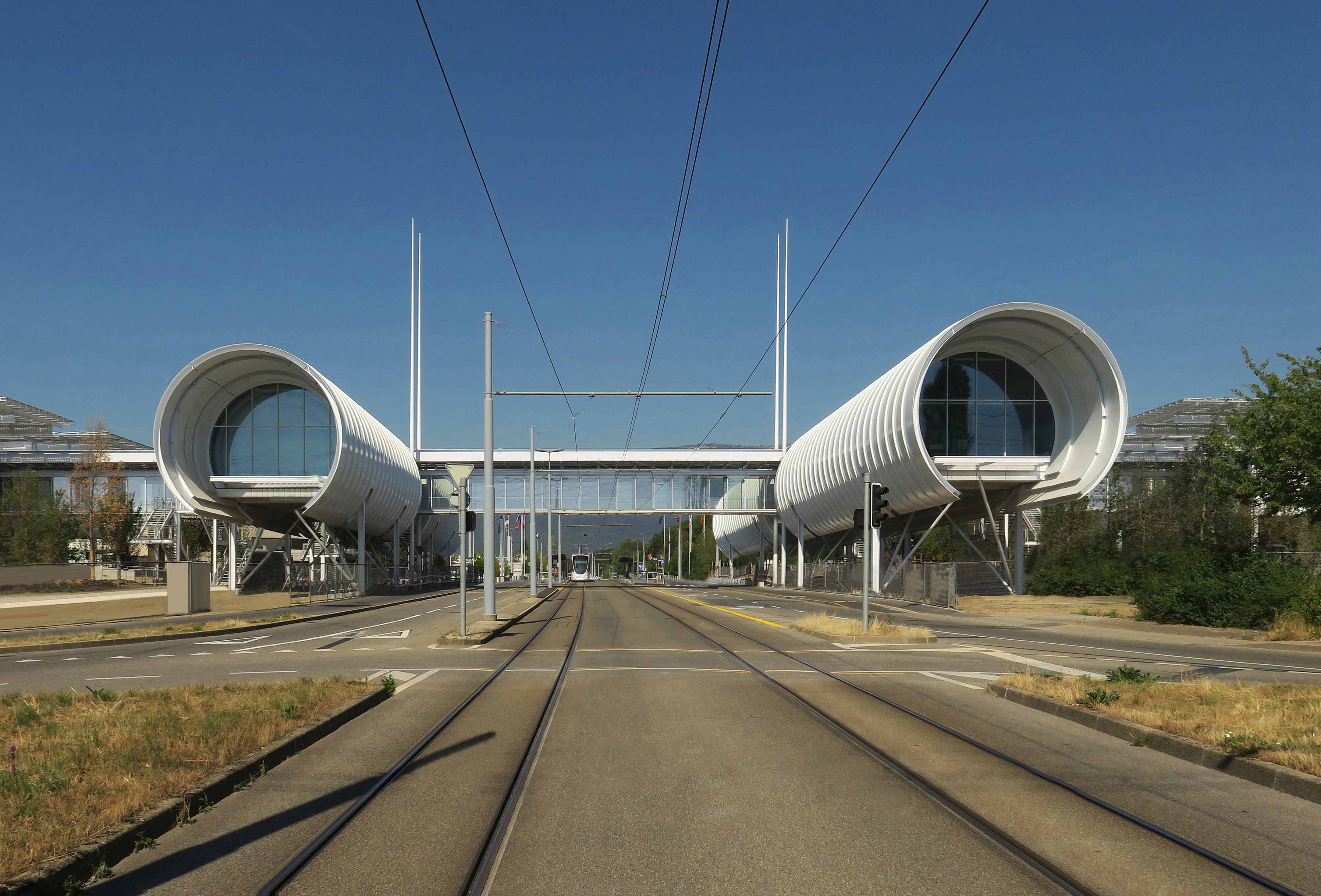 CERN Science Gateway: behind the scenes at Renzo Piano’s campus in Geneva
CERN Science Gateway: behind the scenes at Renzo Piano’s campus in GenevaCERN Science Gateway by Renzo Piano Building Workshop announces opening date in Switzerland, heralding a new era for groundbreaking innovation
By Ellie Stathaki
-
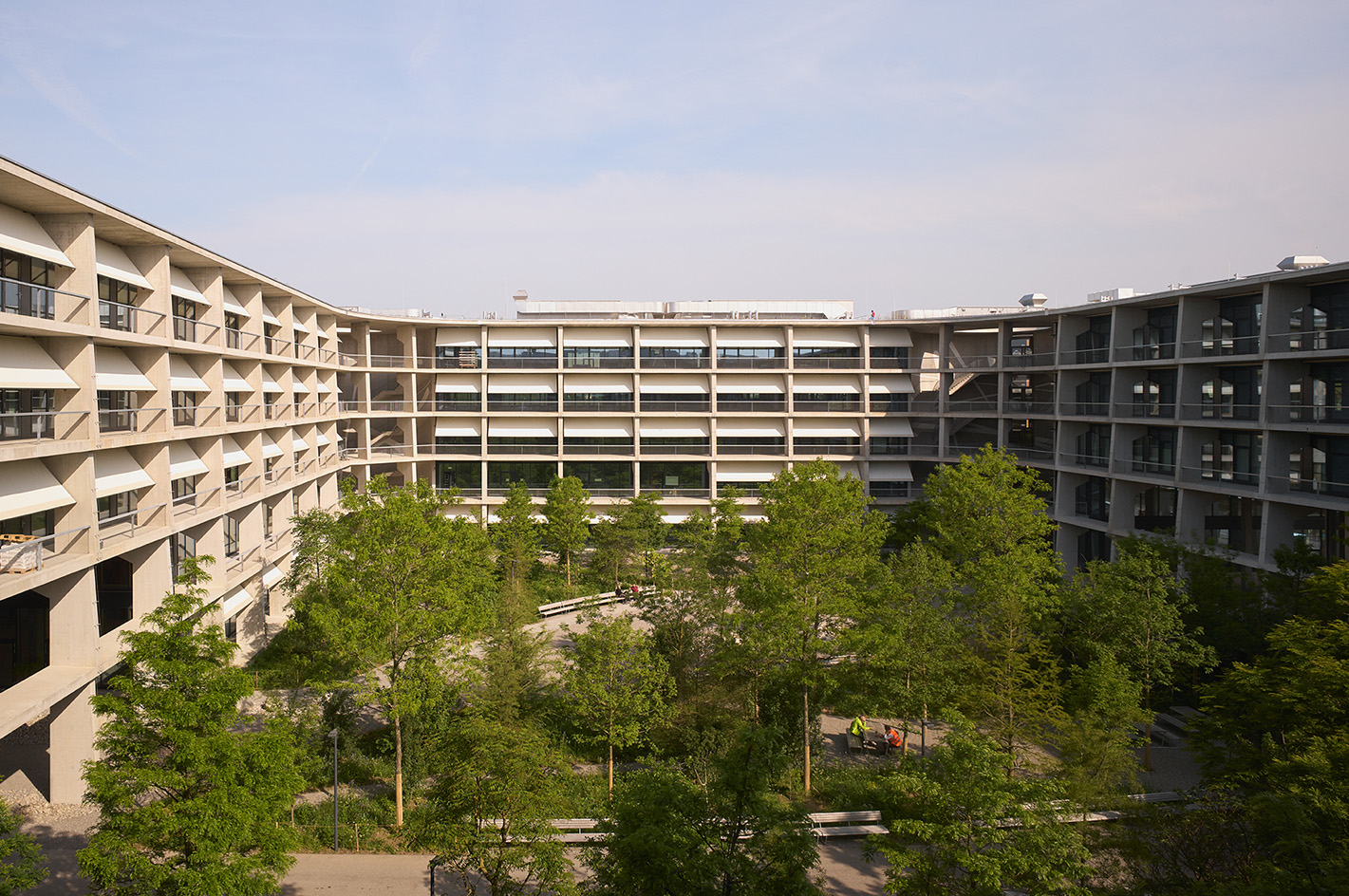 Herzog & de Meuron’s SIP Main Campus weaves together nature and sculptural concrete
Herzog & de Meuron’s SIP Main Campus weaves together nature and sculptural concreteSIP Main Campus, a new workspace by Herzog & de Meuron, completes on the Swiss-French border
By Ellie Stathaki
-
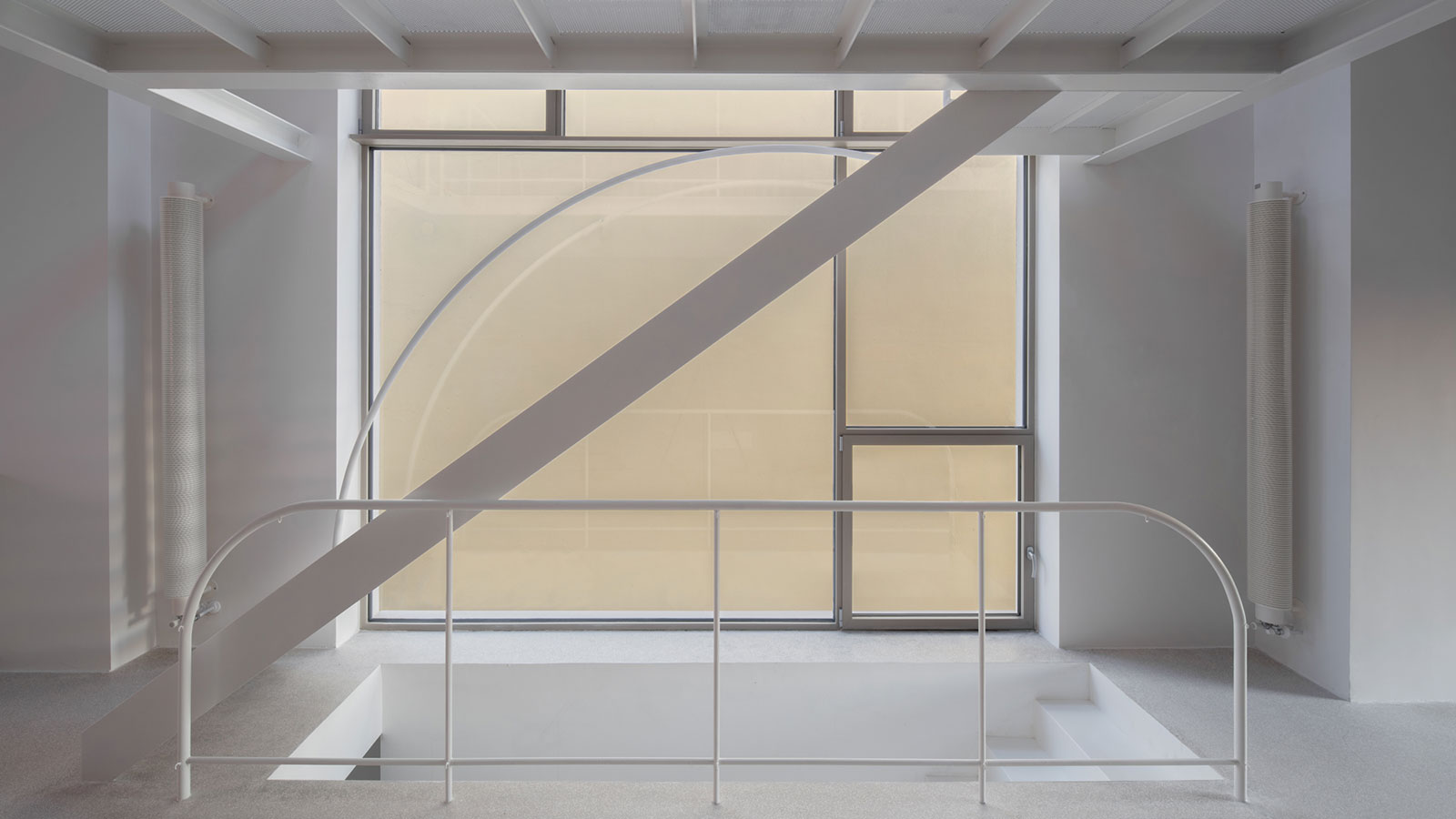 Studio Tropicana, Switzerland and Italy: Wallpaper* Architects’ Directory 2023
Studio Tropicana, Switzerland and Italy: Wallpaper* Architects’ Directory 2023Based in Switzerland and Italy, Studio Tropicana is part of the Wallpaper* Architects’ Directory 2023, our annual round-up of exciting emerging architecture studios
By Ellie Stathaki