Inujima Art Project, Japan
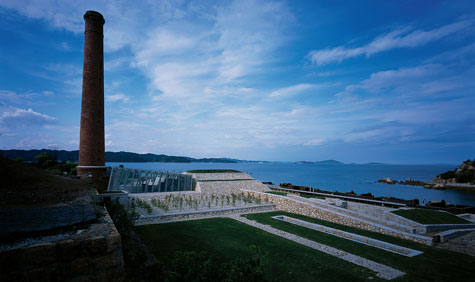
Japan is a curious blend of traditional buildings, futuristic cityscapes and not much in between. Propelled by a relentless drive for economic gain, the country has been quick to scrap and build without looking back.
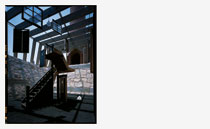
Click here to see more images from Inujima island
Having amassed a considerable fortune running correspondence education programs in Japan, Soichiro Fukutake has been bucking the destructive trend, first by backing the transformation of Naoshima into an art and architecture Mecca, and now by focusing similar attention on the neighbouring island of Inujima. The haunting beauty of the towering smokestacks and crumbling ruins of a copper refinery that once flourished there transfixed him immediately.
Rescuing the property from its fate as a medical waste dump, Fukutake purchased the factory grounds. His goal was a museum that would minimally impact on the natural environment. For the building he turned to the energy-conscious architect Hiroshi Sambuichi and for its permanent installation the conceptual artist Yukinori Yanagi. The result of that collaboration is the first phase of the Inujima Art Project aptly called Seirensho or ‘refinery.’
Handling the remains with the utmost care, the architect decided to build between the tallest of the six smokestacks and the fragmented brick wall infrastructure that fans out towards the sea. The antique smokestack became the conceptual heart of the T-shaped, partially buried building.
Despite its age, the tapered, brick structure was still intact enough to generate a natural ‘chimney effect,’ sucking in air through an opening at the bottom and spewing it out up top. By using the earth’s cooling power to chill air in one gallery and the sun to heat it in another, Sambuichi was able to modulate the indoor temperature naturally.
The smokestack’s distinct silhouette across the water is the first image visitors encounter. Once on land, an unmarked Cor-ten steel wall ushers them through a simple opening in the understated, exterior wall of granite. The foyer leads into the Earth Gallery, an 80m-long, steel-encased corridor embedded in the ground. The sole source of illumination is a single skylight and nine strategically placed mirrors.
Wallpaper* Newsletter
Receive our daily digest of inspiration, escapism and design stories from around the world direct to your inbox.
By contrast, the vaulted Energy Hall is awash in soft, filtered light that originates in the sun-drenched Chimney Hall at the smokestack’s base. Because the old smokestack could potentially collapse, Sambuichi had to separate it from the museum’s habitable space. A semi-permeable buffer zone – a wall of operable windows in front and two small galleries in back – maintains a strong visual connection and controls airflow between the two halls.
Designed to harmonize with the earth’s natural cycles, Seirensho is just the beginning of what Fukutake has in store for Inujima; among other things, plans are afoot to restore and transform several of the island's old houses into art installations in collaboration with architect Kazuyo Sejima. But even as the scope of Fukutake’s interventions expands, the visionary art patron remains true to his basic mantra: ‘utilize existing elements and create elements that do not exist.’
-
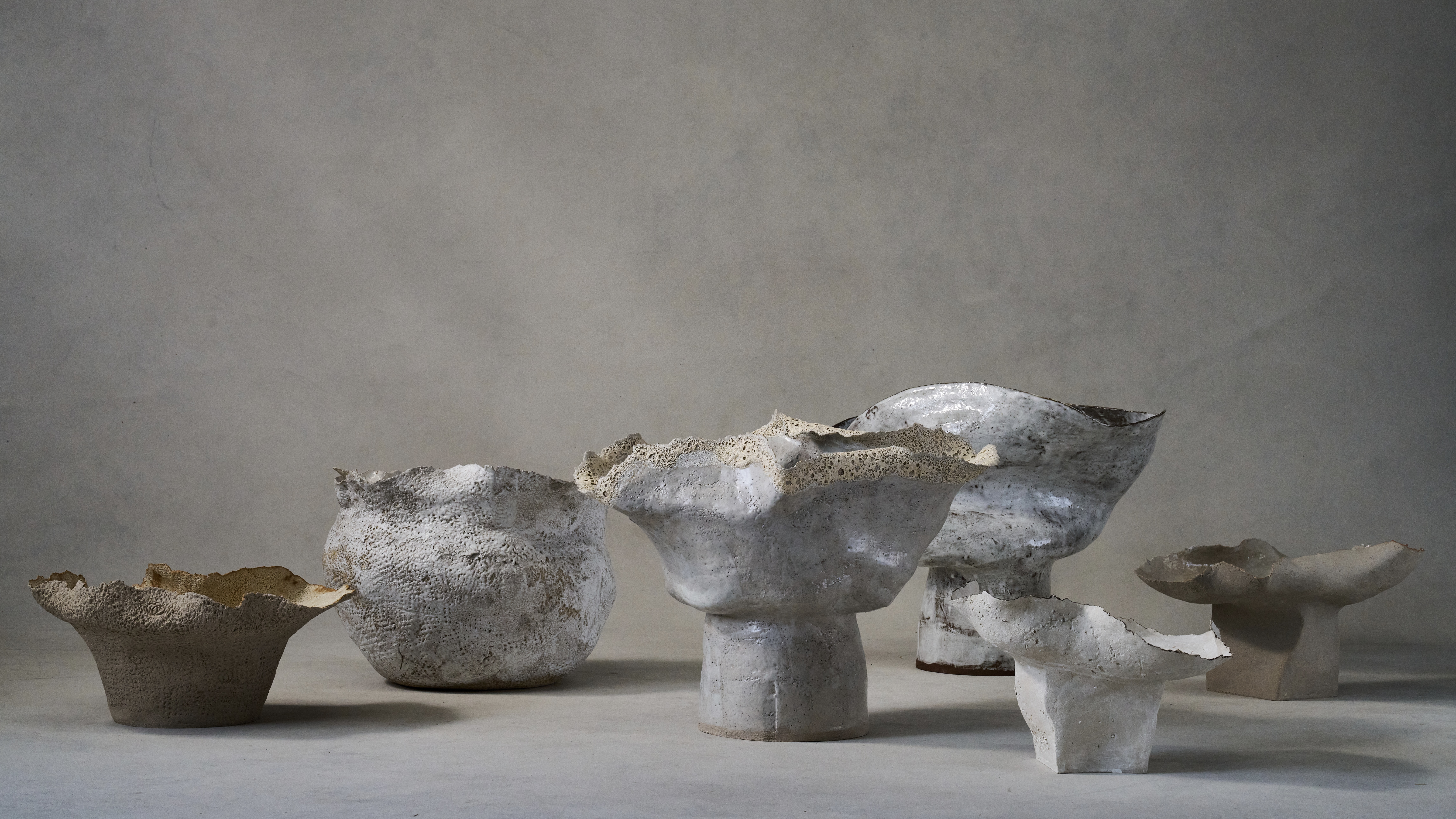 Ludmilla Balkis’ organic, earthy ceramics embody the Basque countryside
Ludmilla Balkis’ organic, earthy ceramics embody the Basque countrysideThe sculptor-ceramicist presents a series inspired by and created from found natural objects in a New York exhibition
By Anna Solomon
-
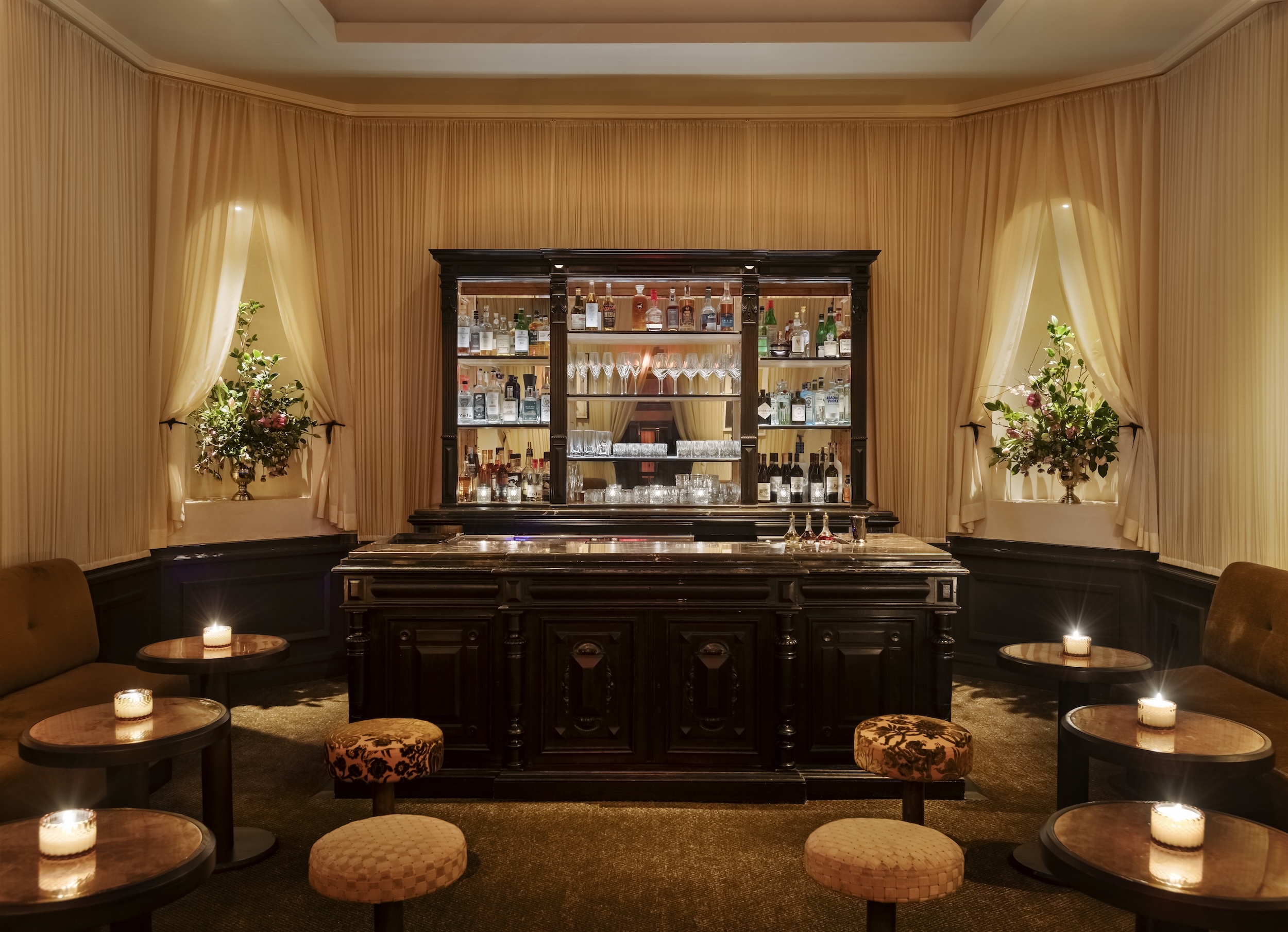 At this secret NYC hangout, the drinks are strong and the vibes are stronger
At this secret NYC hangout, the drinks are strong and the vibes are strongerFor People's bar, Workstead serves up a good time
By Anna Fixsen
-
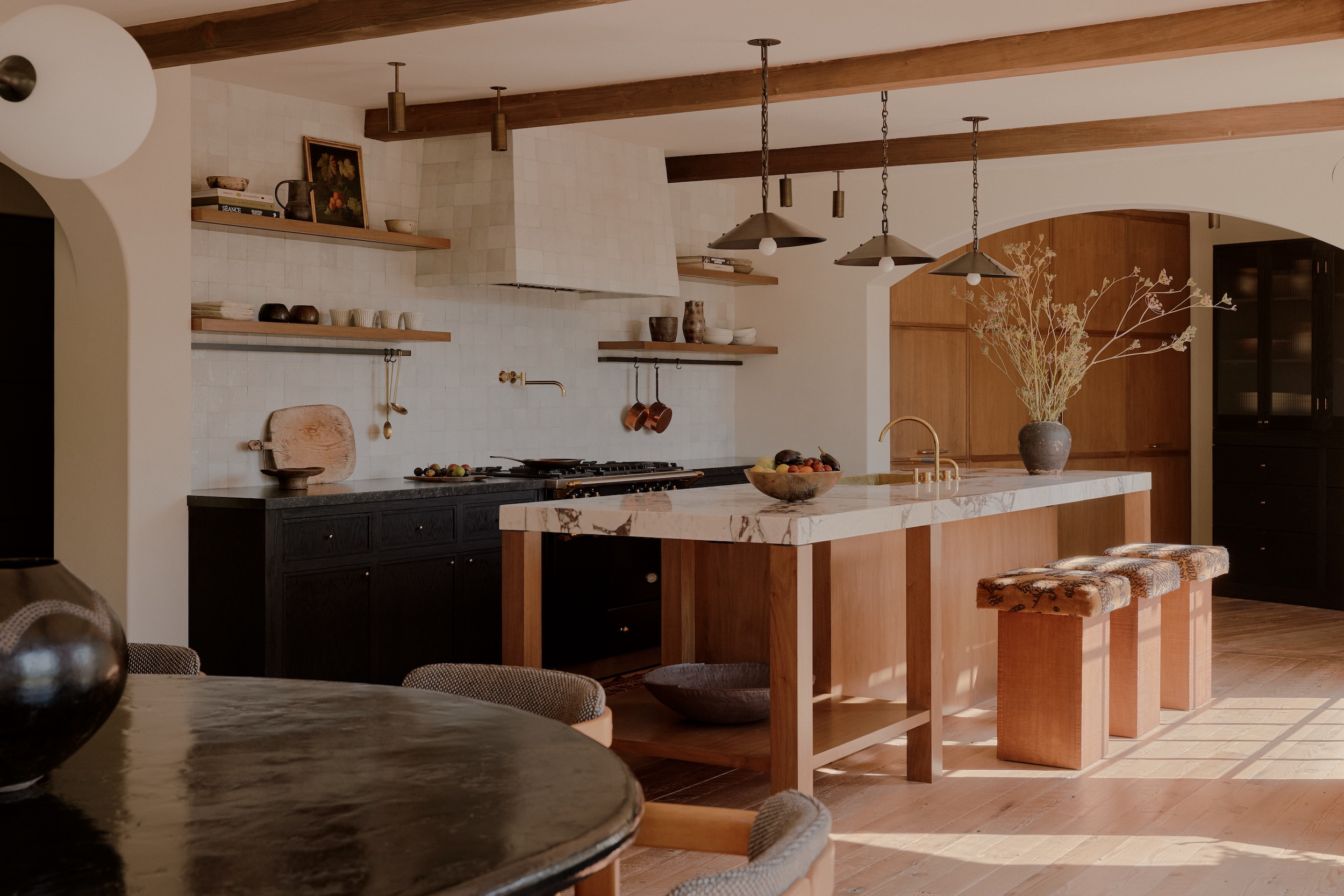 ‘Fall Guy’ director David Leitch takes us inside his breathtaking Los Angeles home
‘Fall Guy’ director David Leitch takes us inside his breathtaking Los Angeles homeFor movie power couple David Leitch and Kelly McCormick, interior designer Vanessa Alexander crafts a home with the ultimate Hollywood ending
By Anna Fixsen
-
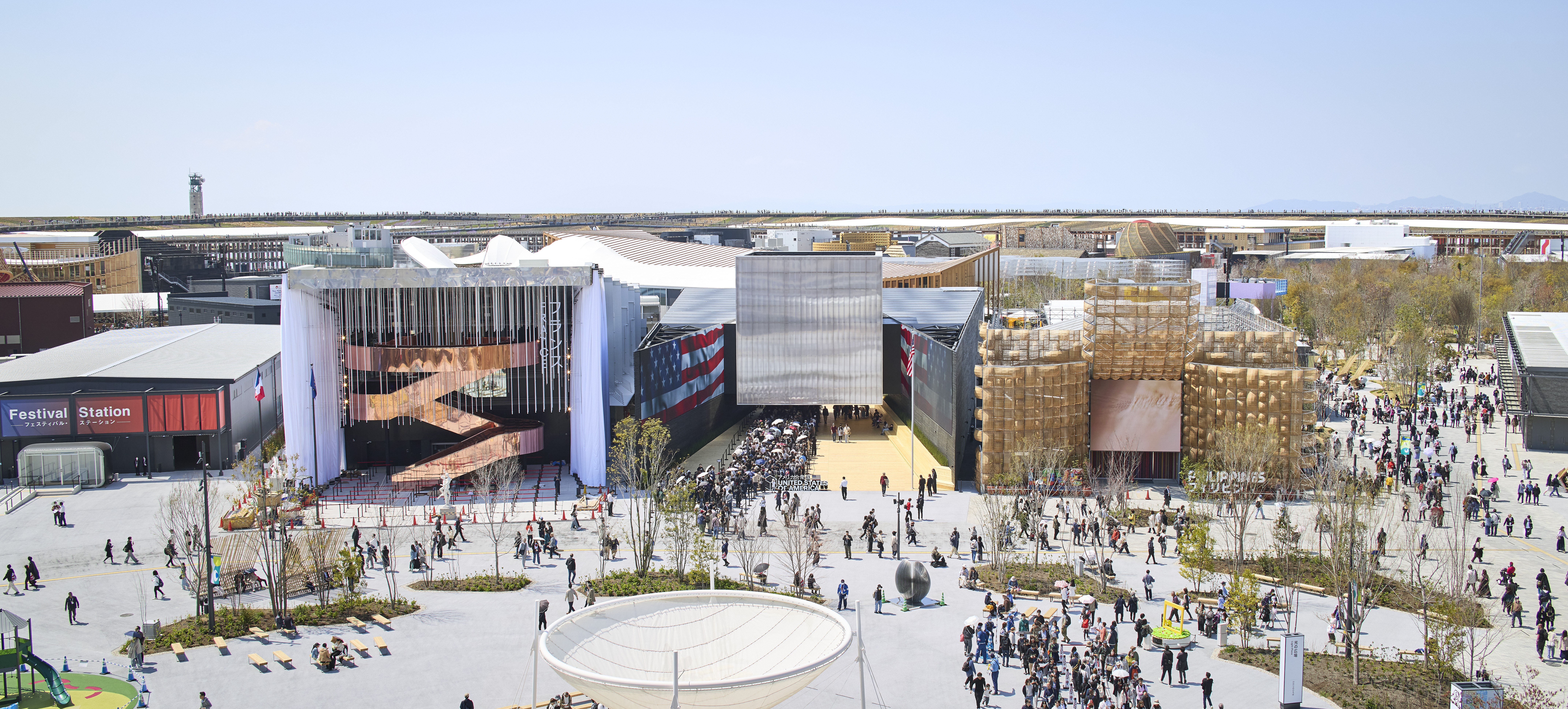 Giant rings! Timber futurism! It’s the Osaka Expo 2025
Giant rings! Timber futurism! It’s the Osaka Expo 2025The Osaka Expo 2025 opens its microcosm of experimental architecture, futuristic innovations and optimistic spirit; welcome to our pick of the global event’s design trends and highlights
By Danielle Demetriou
-
 2025 Expo Osaka: Ireland is having a moment in Japan
2025 Expo Osaka: Ireland is having a moment in JapanAt 2025 Expo Osaka, a new sculpture for the Irish pavilion brings together two nations for a harmonious dialogue between place and time, material and form
By Danielle Demetriou
-
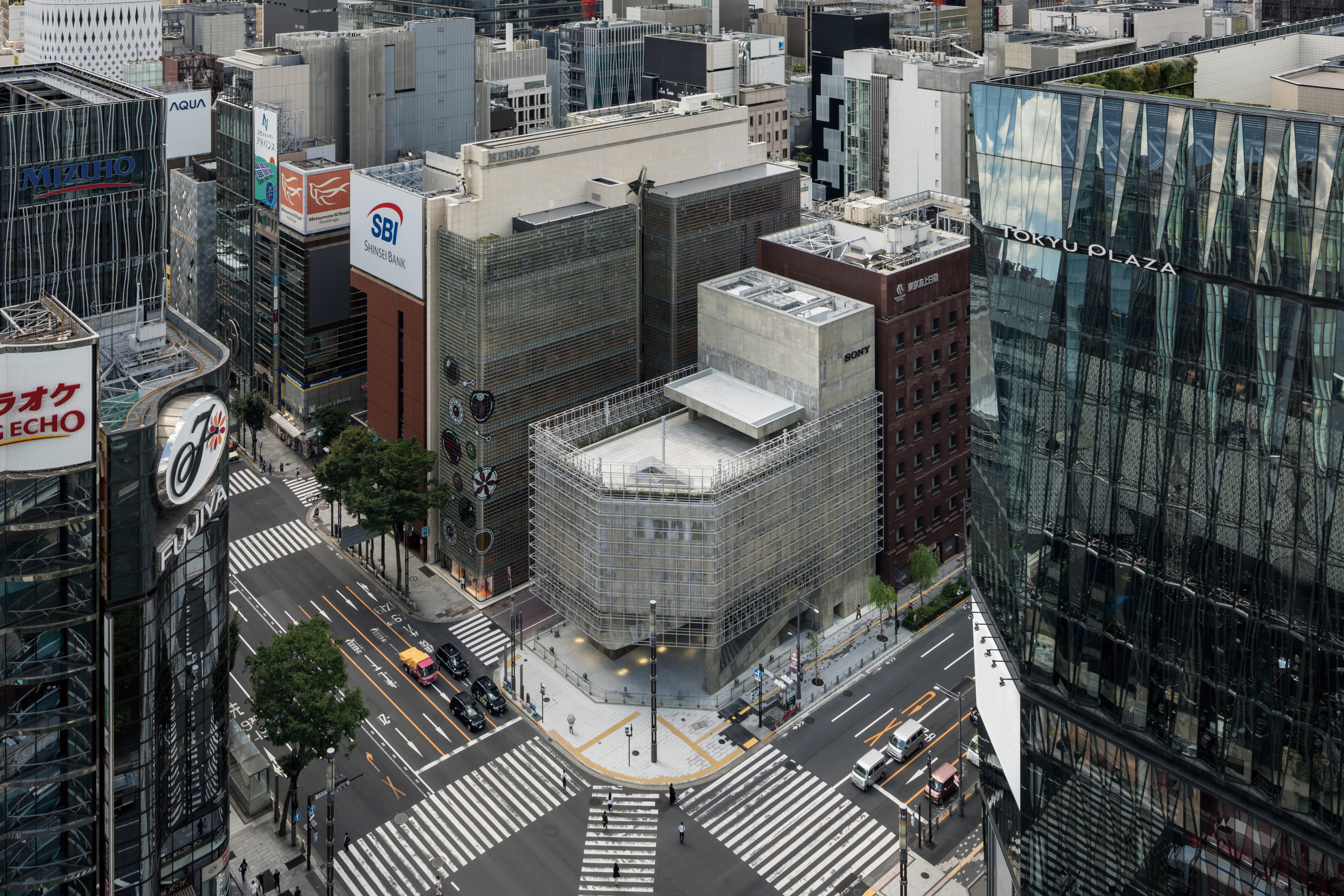 Tour the brutalist Ginza Sony Park, Tokyo's newest urban hub
Tour the brutalist Ginza Sony Park, Tokyo's newest urban hubGinza Sony Park opens in all its brutalist glory, the tech giant’s new building that is designed to embrace the public, offering exhibitions and freely accessible space
By Jens H Jensen
-
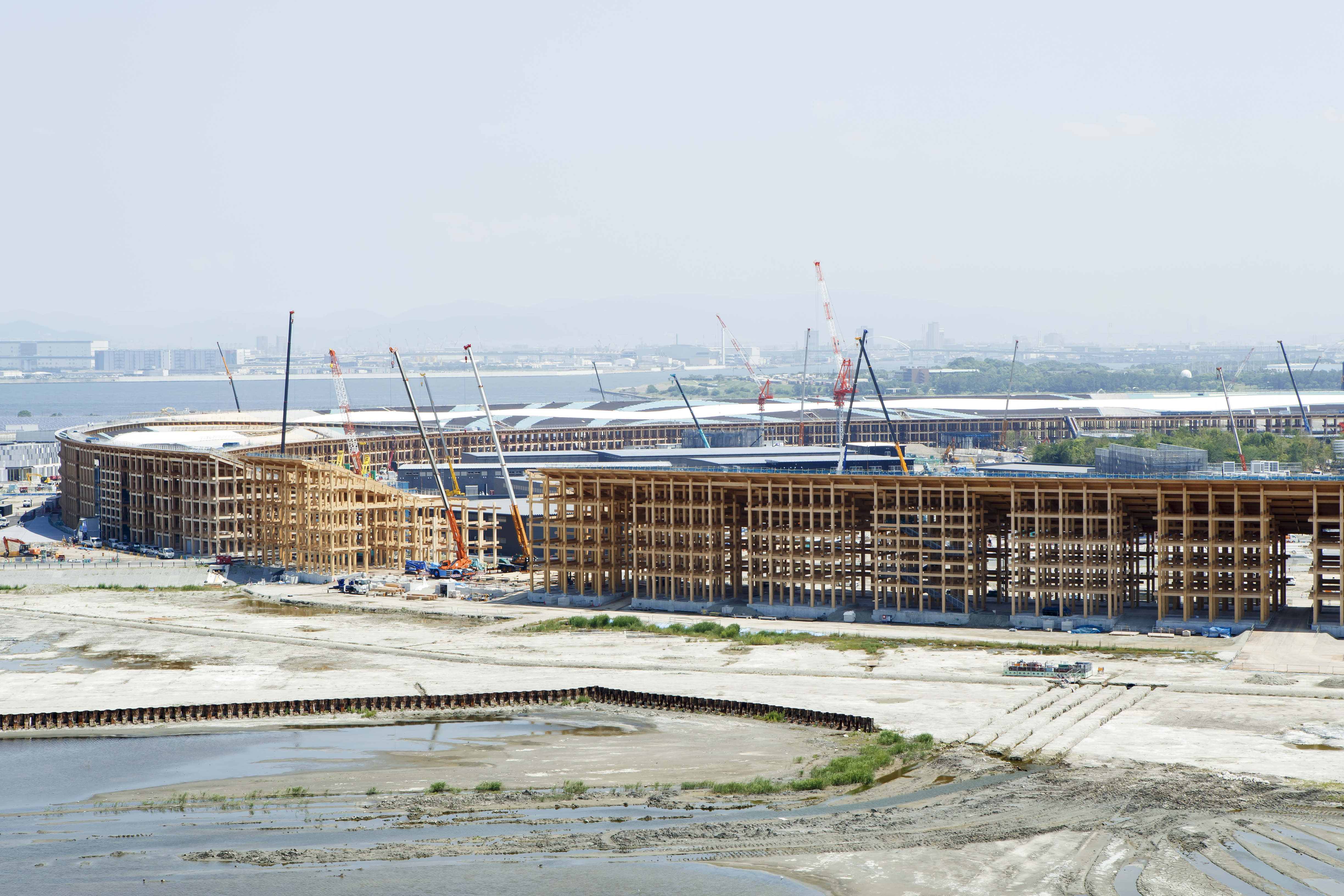 A first look at Expo 2025 Osaka's experimental architecture
A first look at Expo 2025 Osaka's experimental architectureExpo 2025 Osaka prepares to throw open its doors in April; we preview the world festival, its developments and highlights
By Danielle Demetriou
-
 Ten contemporary homes that are pushing the boundaries of architecture
Ten contemporary homes that are pushing the boundaries of architectureA new book detailing 59 visually intriguing and technologically impressive contemporary houses shines a light on how architecture is evolving
By Anna Solomon
-
 And the RIBA Royal Gold Medal 2025 goes to... SANAA!
And the RIBA Royal Gold Medal 2025 goes to... SANAA!The RIBA Royal Gold Medal 2025 winner is announced – Japanese studio SANAA scoops the prestigious architecture industry accolade
By Ellie Stathaki
-
 Architect Sou Fujimoto explains how the ‘idea of the forest’ is central to everything
Architect Sou Fujimoto explains how the ‘idea of the forest’ is central to everythingSou Fujimoto has been masterminding the upcoming Expo 2025 Osaka for the past five years, as the site’s design producer. To mark the 2025 Wallpaper* Design Awards, the Japanese architect talks to us about 2024, the year ahead, and materiality, nature, diversity and technological advances
By Sou Fujimoto
-
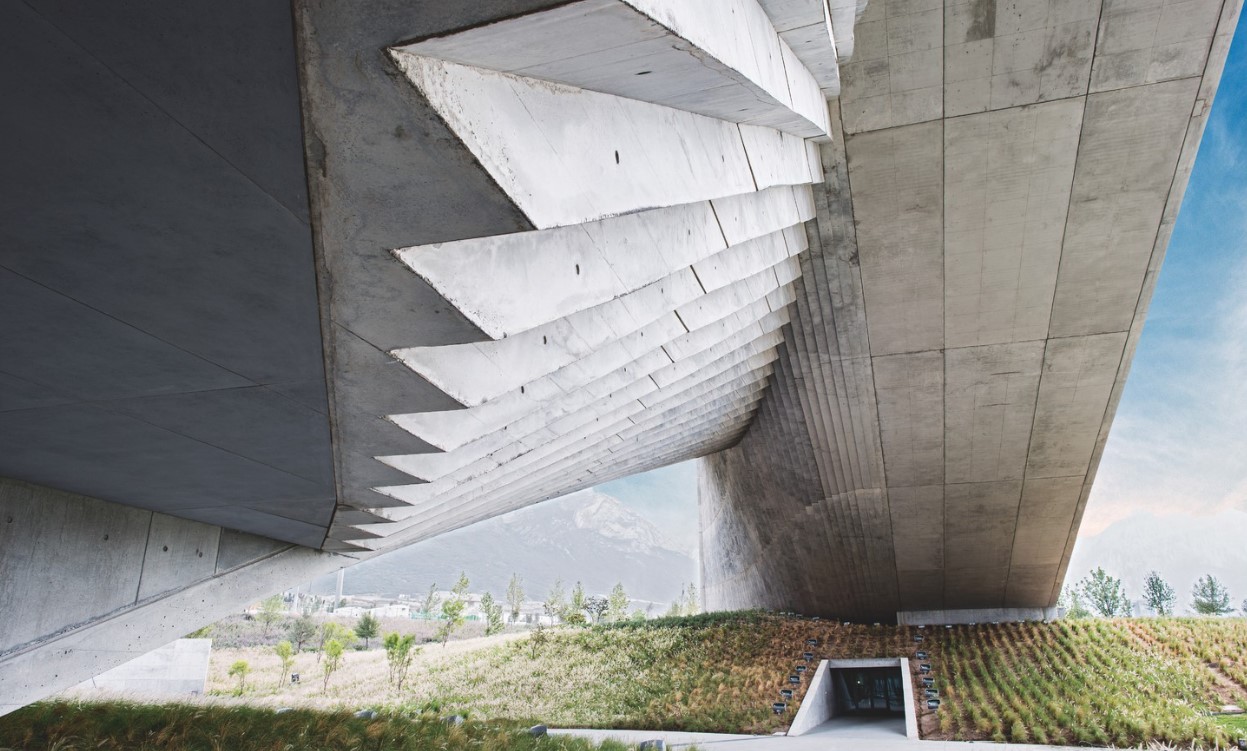 Tadao Ando: the self-taught contemporary architecture master who 'converts feelings into physical form’
Tadao Ando: the self-taught contemporary architecture master who 'converts feelings into physical form’Tadao Ando is a self-taught architect who rose to become one of contemporary architecture's biggest stars. Here, we explore the Japanese master's origins, journey and finest works
By Edwin Heathcote