The unlikely synchronicity between Italian radicalism and Japanese metabolism
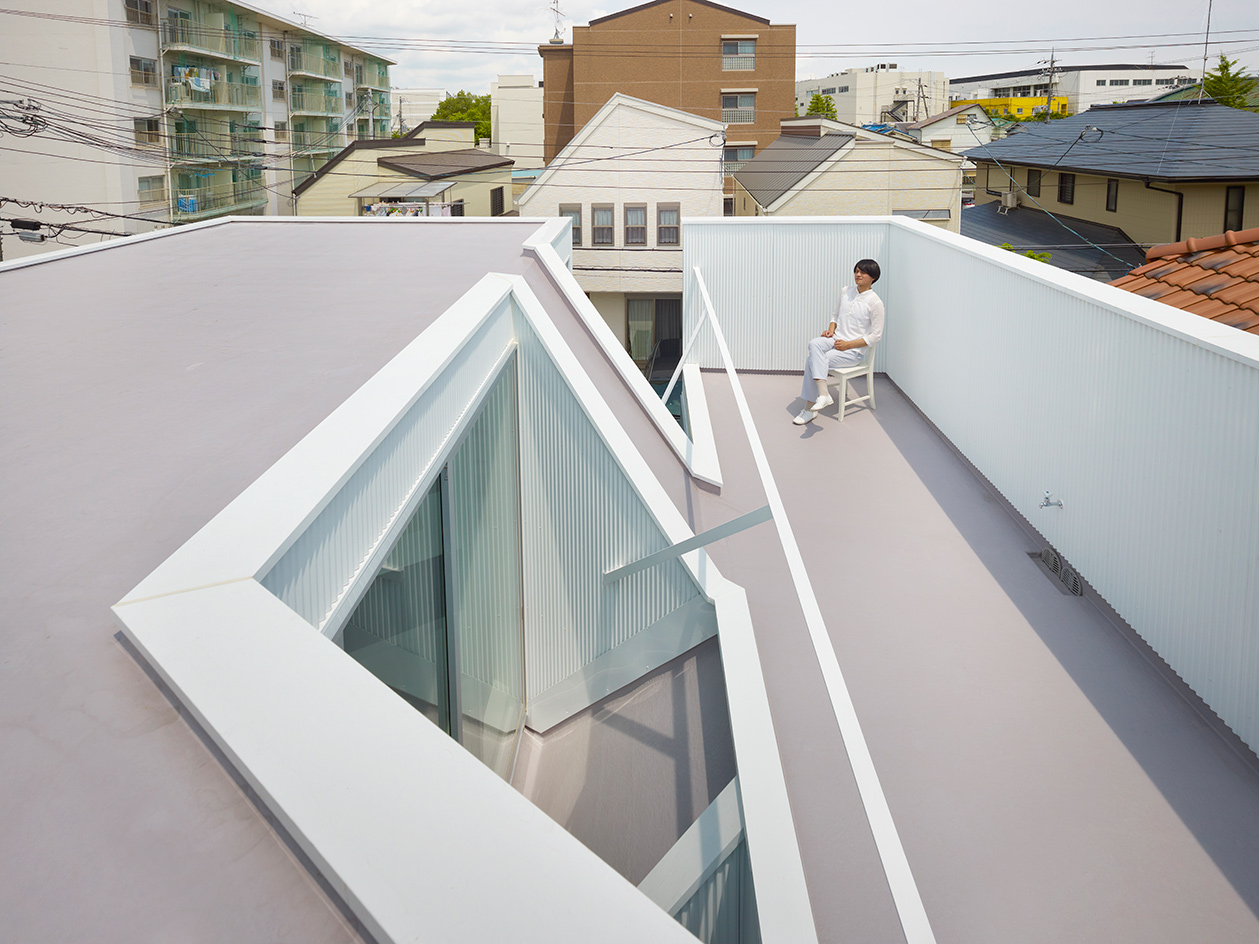
A new exhibition addressing two architectural movements from the 1960s and 70s – the metabolists in Japan and the radicals in Italy – has opened at the Museo Carlo Bilotti in Rome. Organised by Fondazione Italia Giappone, a group promoting and strengthening the nations’ 150-year diplomatic relationship, ‘Invisible Architecture’ compares building design in Italy and Japan at the dawn of the two conceptual movements, then surveys contemporary work from both countries.
Having sprung up amid political revolution following decades of war, metabolism and radicalism share remarkable synchronicity. Both came from a place of idealism, where utopian schemes, masterplans, living space and civic buildings were designed to ease societal shifts – even if they were rooted in distinct cultures and historical experience. Regardless, they went on to make a remarkable impression on future generations, at home and abroad.
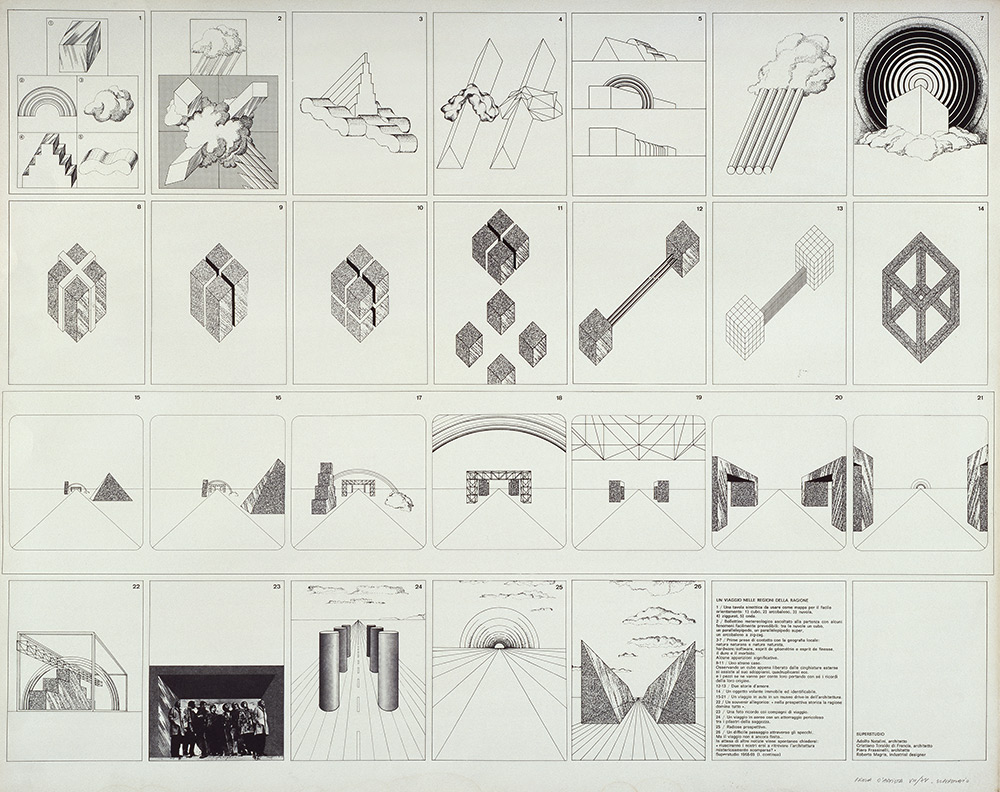
Superstudio, Viaggio nelle Regioni della Ragione, 1968.
A highly creative architecture of purpose flourished within these stabilising societies – an attempt to gain control over a swiftly evolving landscape and rapid developments in science and technology. ‘Invisible Architecture surveys these projects through the lens of three themes: environment, technology and inhabitation. Curator Rita Elvira Adamo grew this substantial survey from a research project at London Metropolitan University, collaborating with Italian academics Cristiano Lippa and Federico Scaroni from the University of Tokyo.
Works on display include designs by Sou Fujimoto, Yamazaki Kentaro, Onishimaki + Hyakudayuki Architects, Yuko Nagayama, OFL Architecture, DAP Studio, Ian+, Studio Wok and Tipi Studio. The exhibition culminates with a large site-specific inflatable by Analogique, which meditates on the values of the two groups.
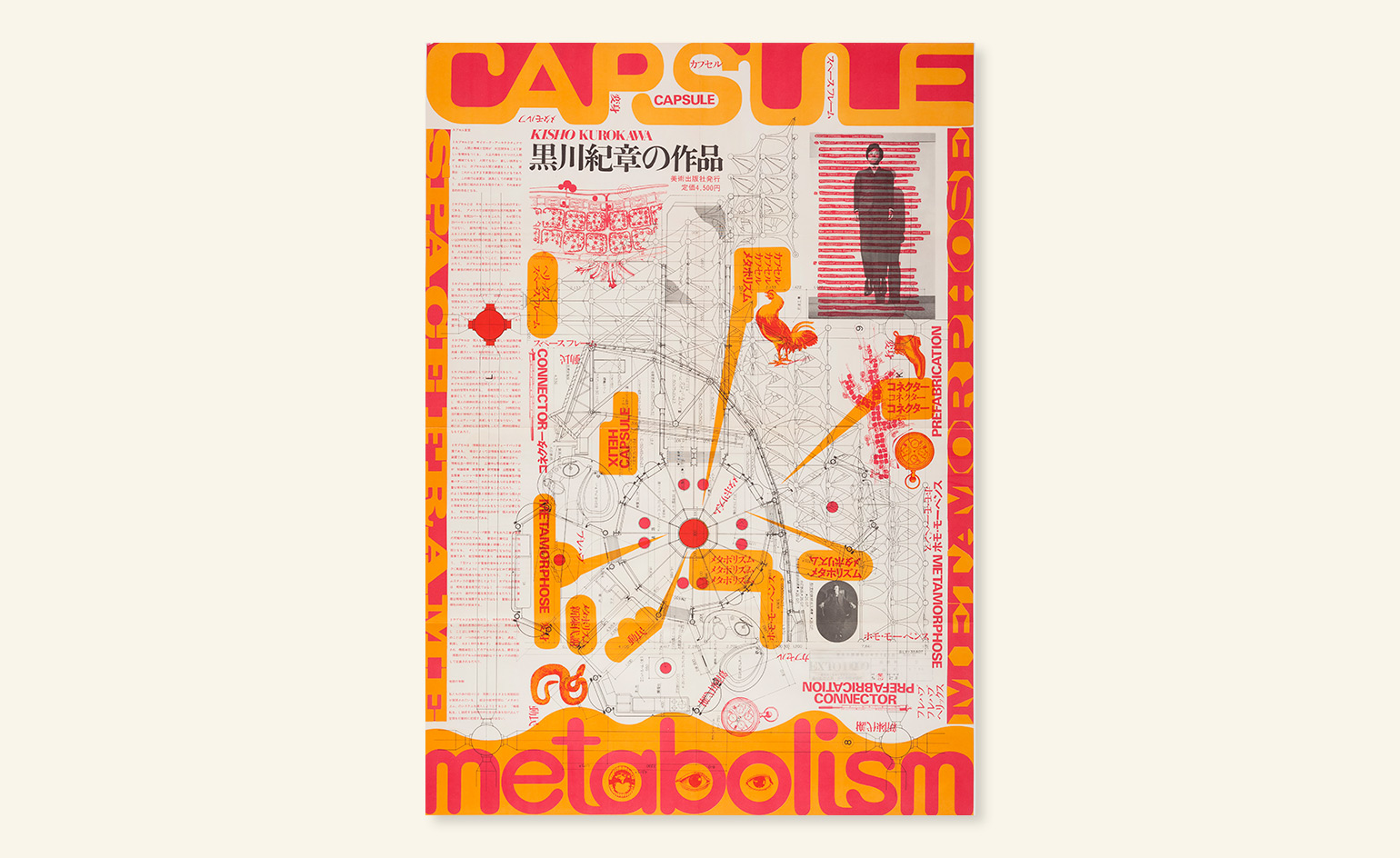
Awazu Kiyoshi, poster for the work of Kisho Kurokawa, 1970.

Strutture in Liquefazione by Archizoom, 1968.
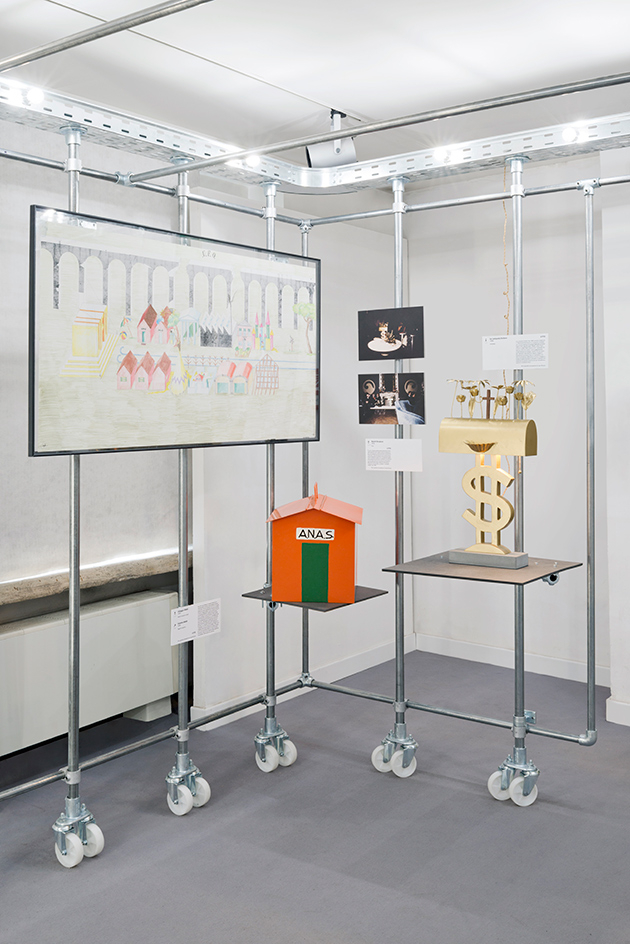
A versatile metal frame hosts objects and images in the exhibition.
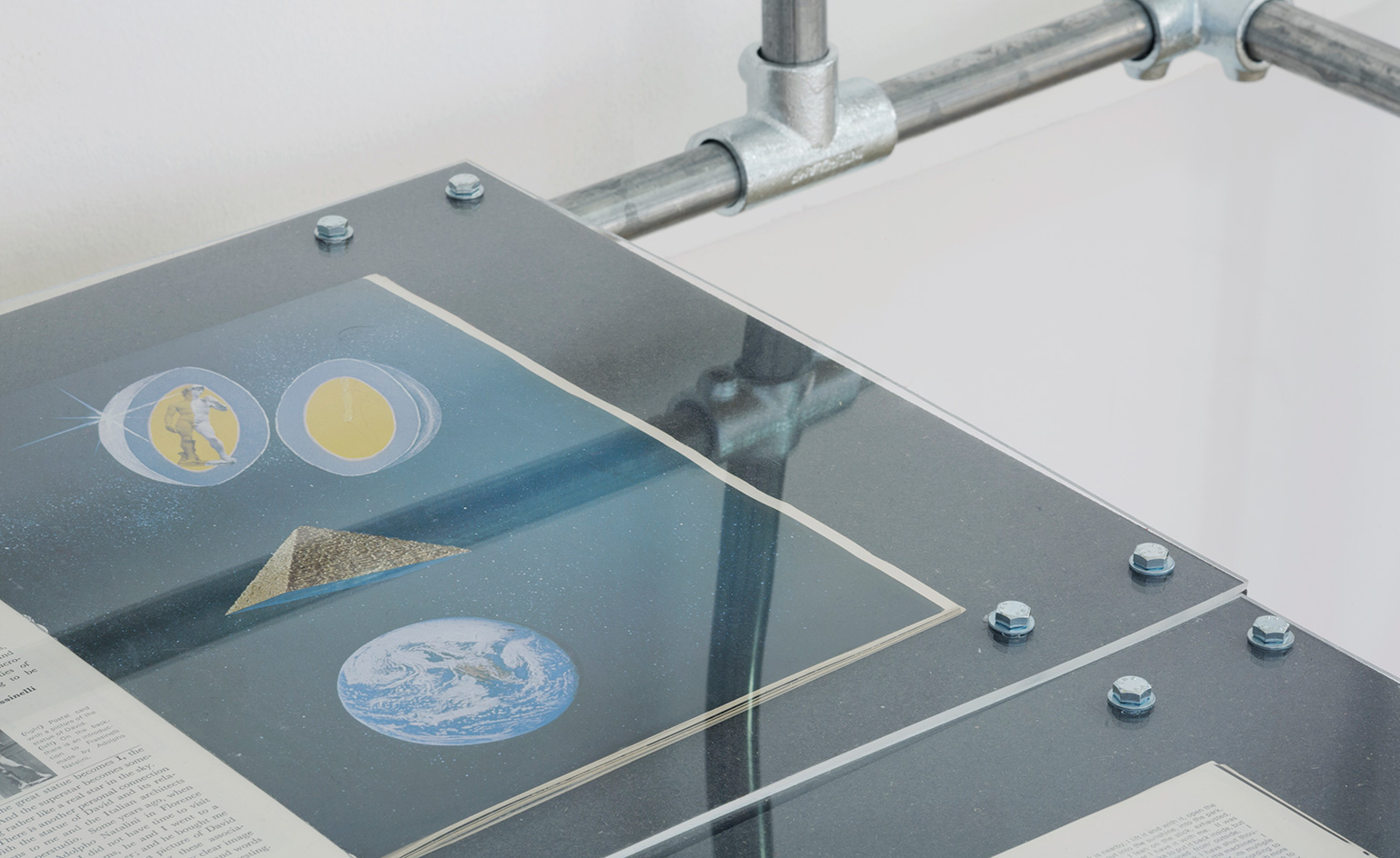
A detail of the exhibition.
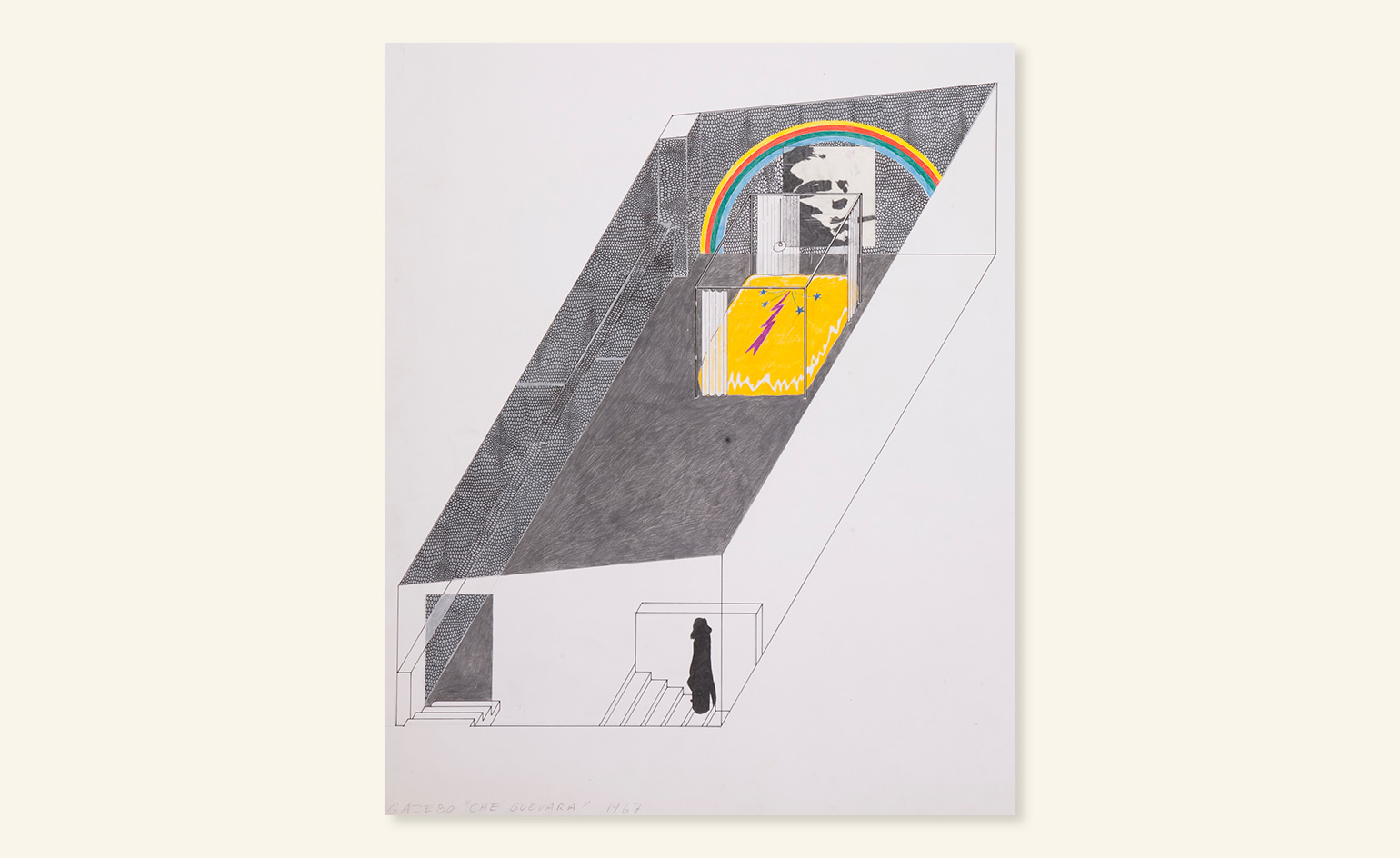
Gazebo Che Guevara, by Archizoom, 1962.
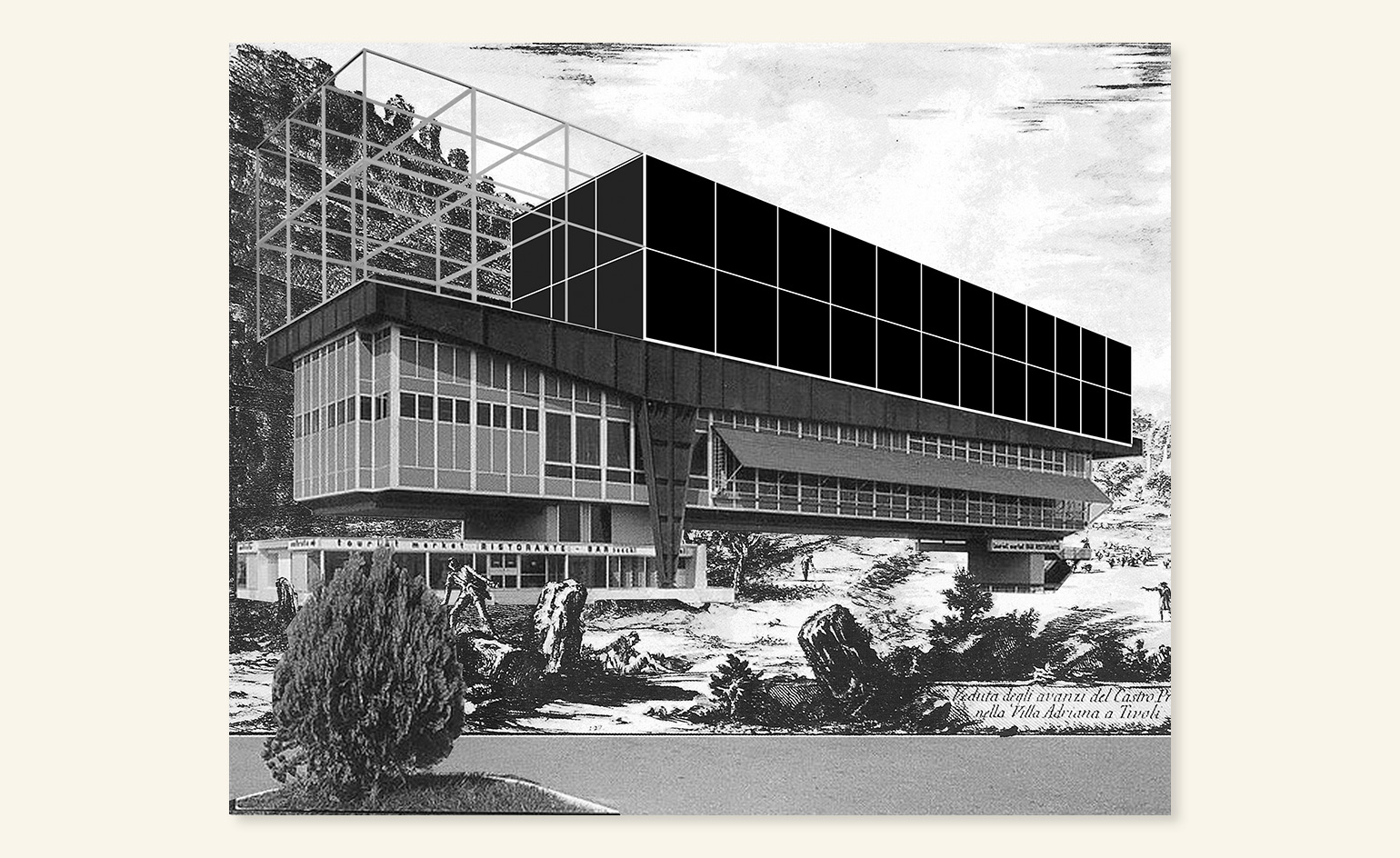
Energy bridges by Ian+ 2013
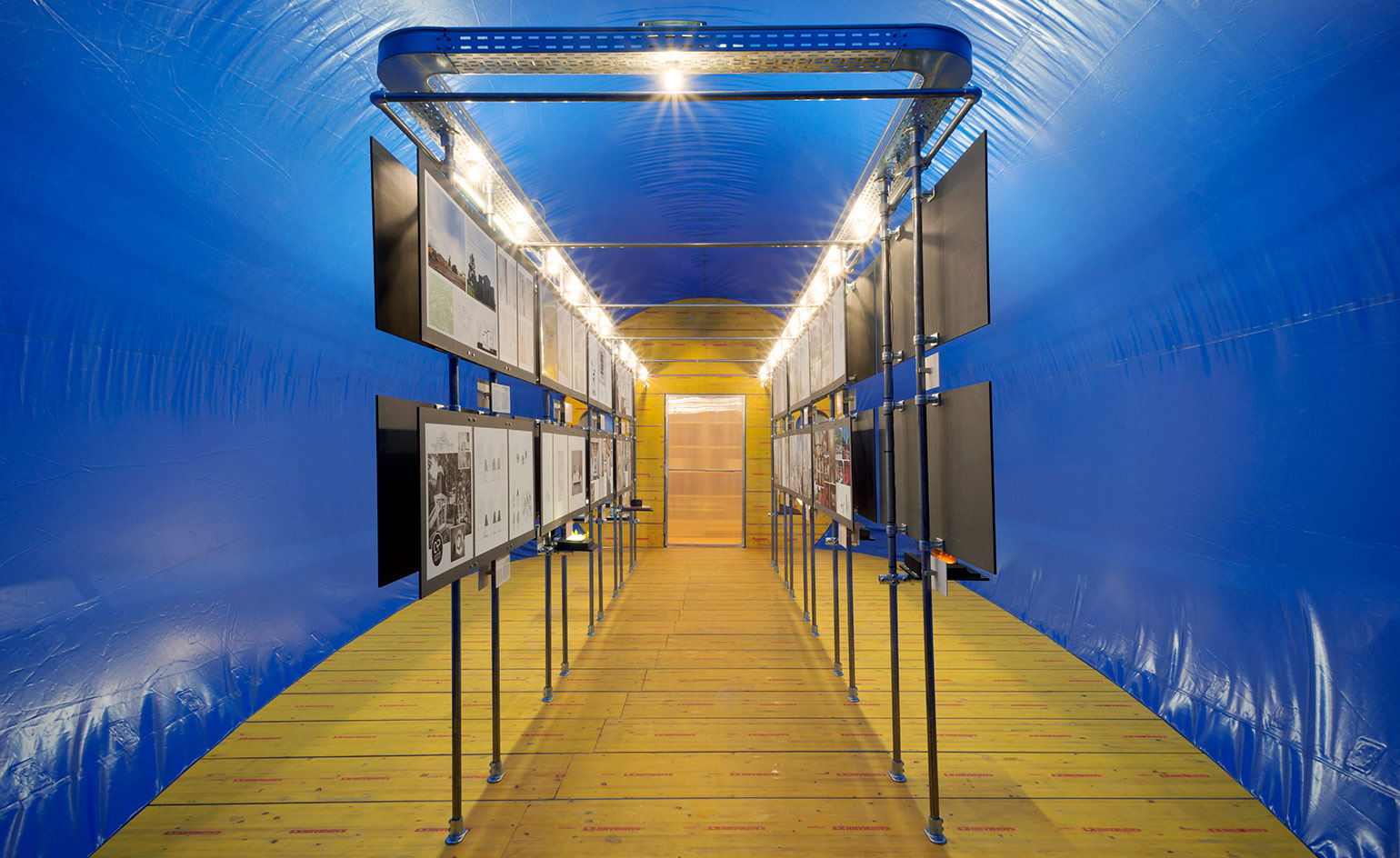
The site-specific inflatable installation for the exhibition designed by Analogique
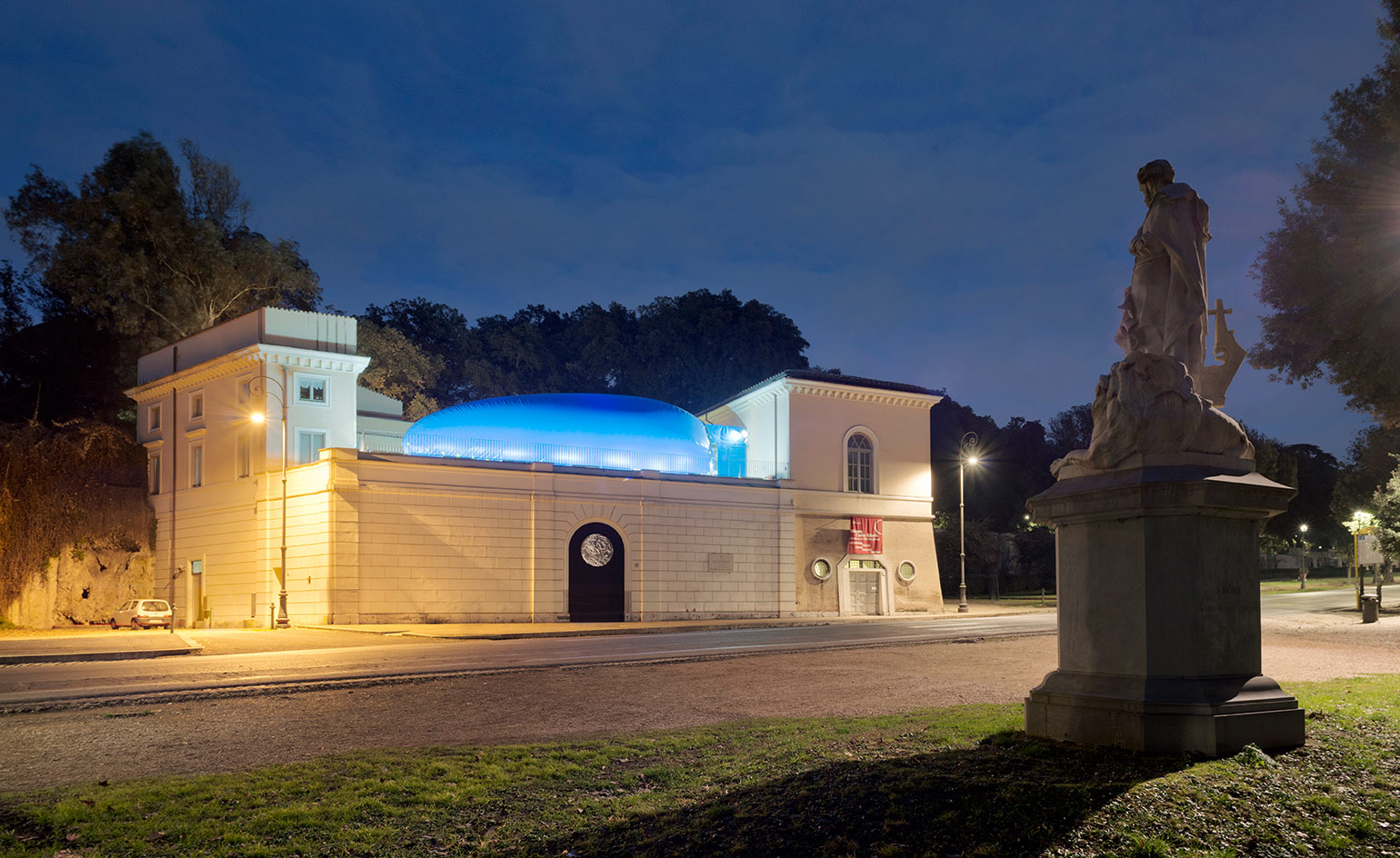
Exterior view of the Museo Carlo Bilotti, Rome, Italy with the installation
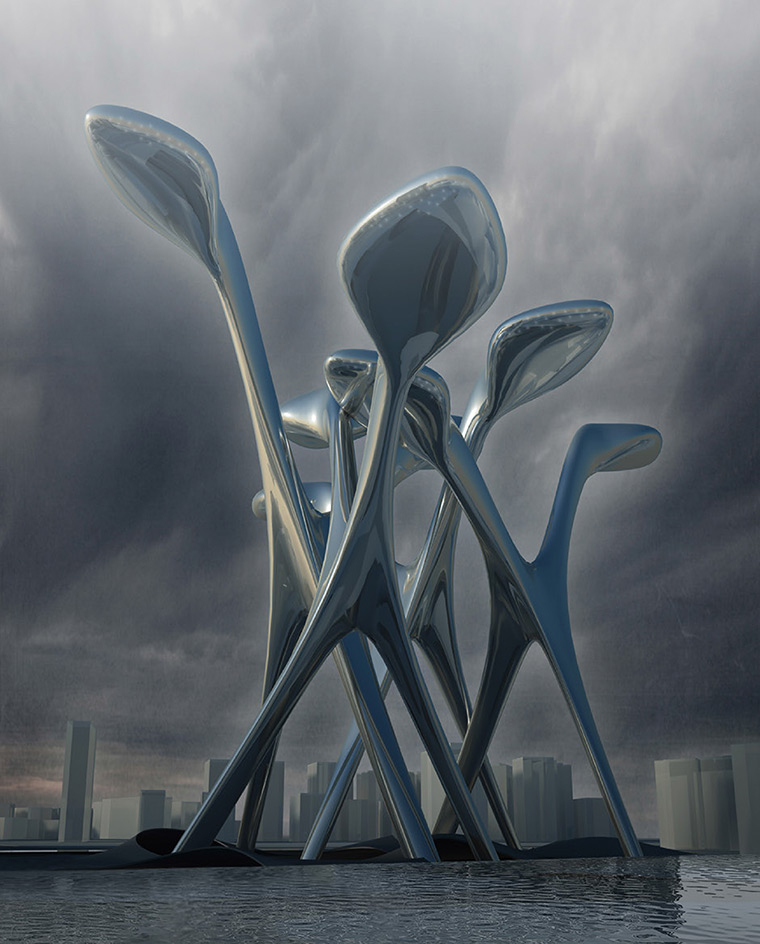
OFL Architecture, X Project, Rome, Italy, 2011
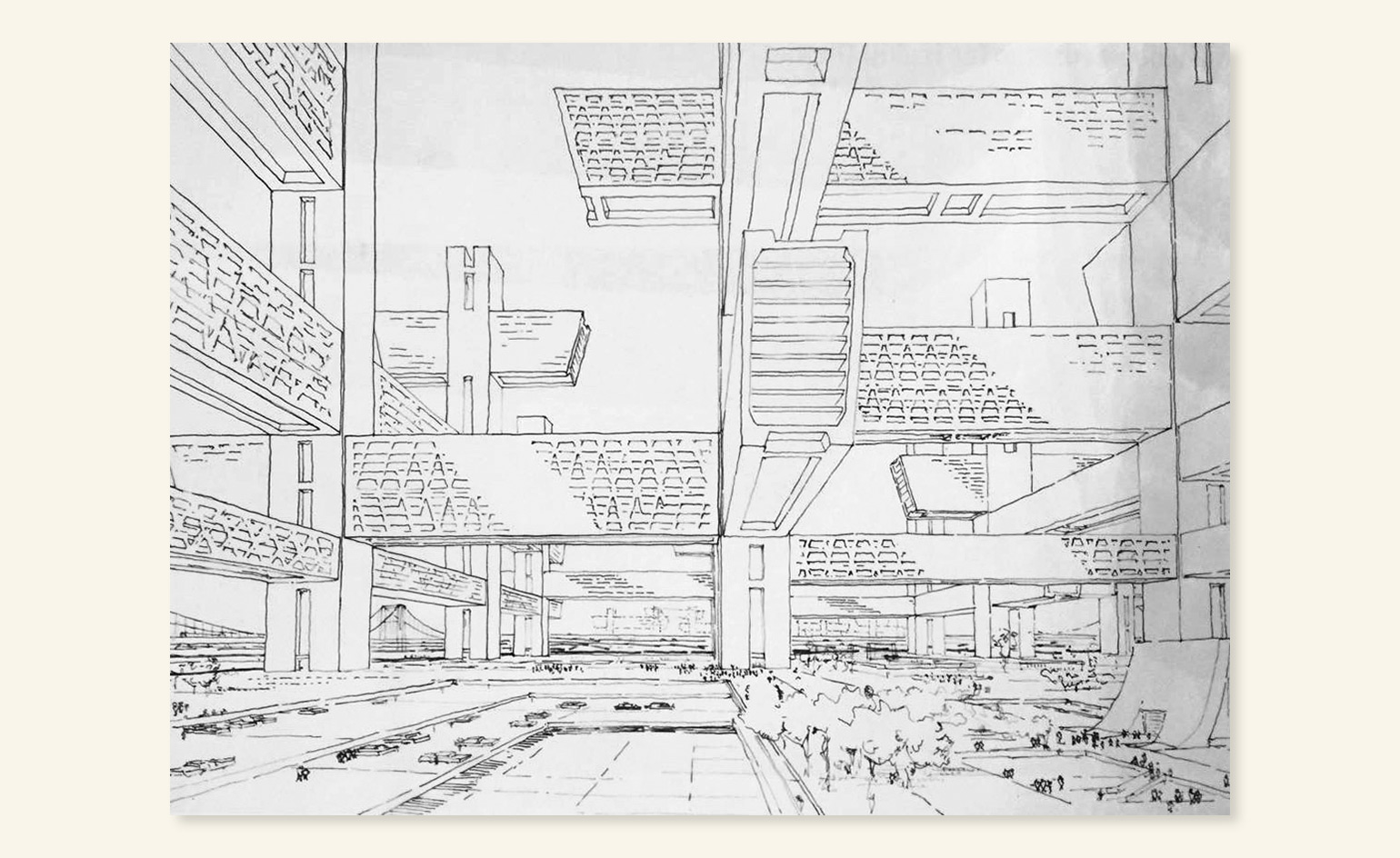
Arata Isozaki, Office Building, plan for Tokyo, with Kenzo Tange, perspective of office tower, 1960.
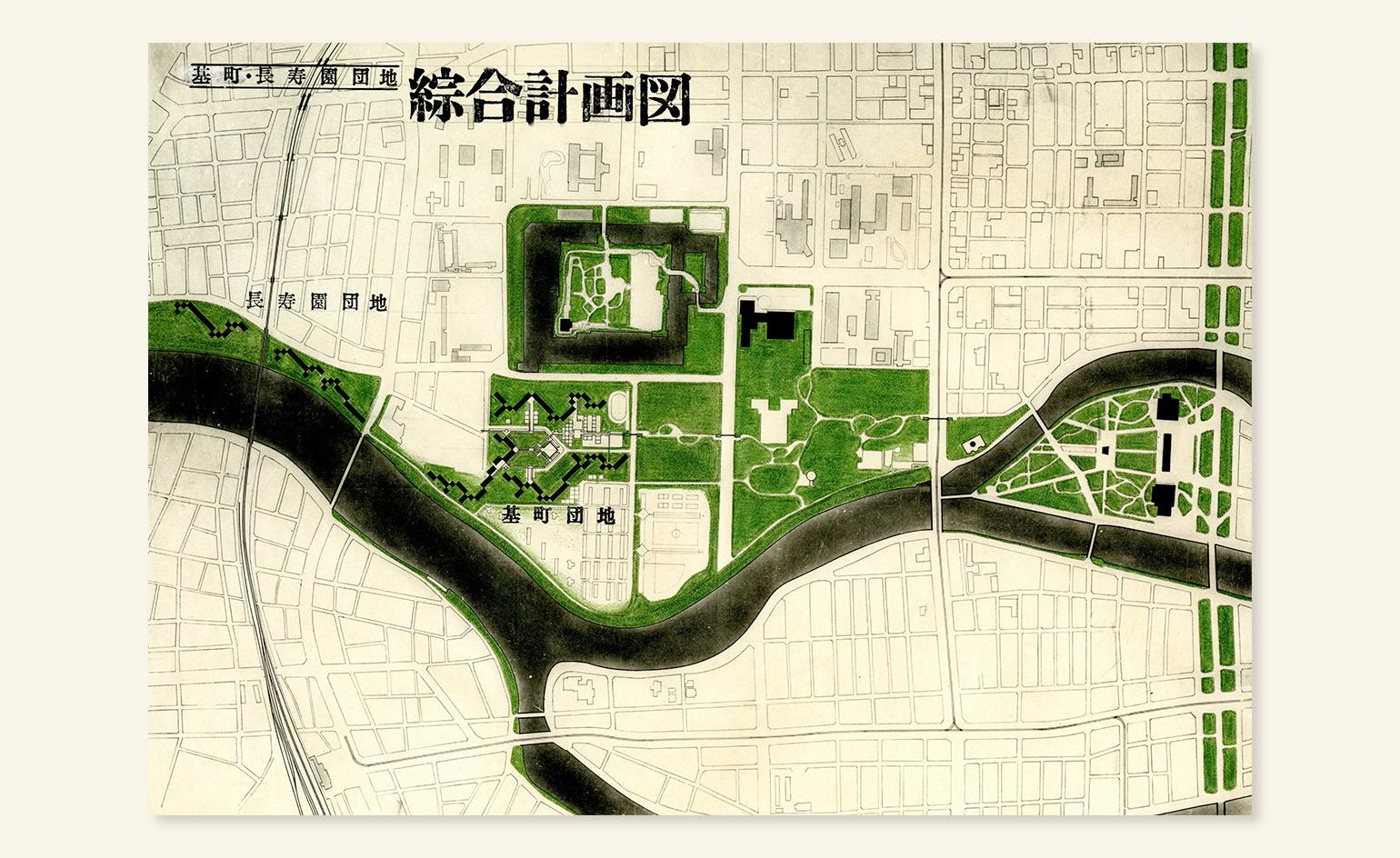
Master plan of Matomachi Apartments, Hiroshima, designed by Masato Otaka, 1969-78.
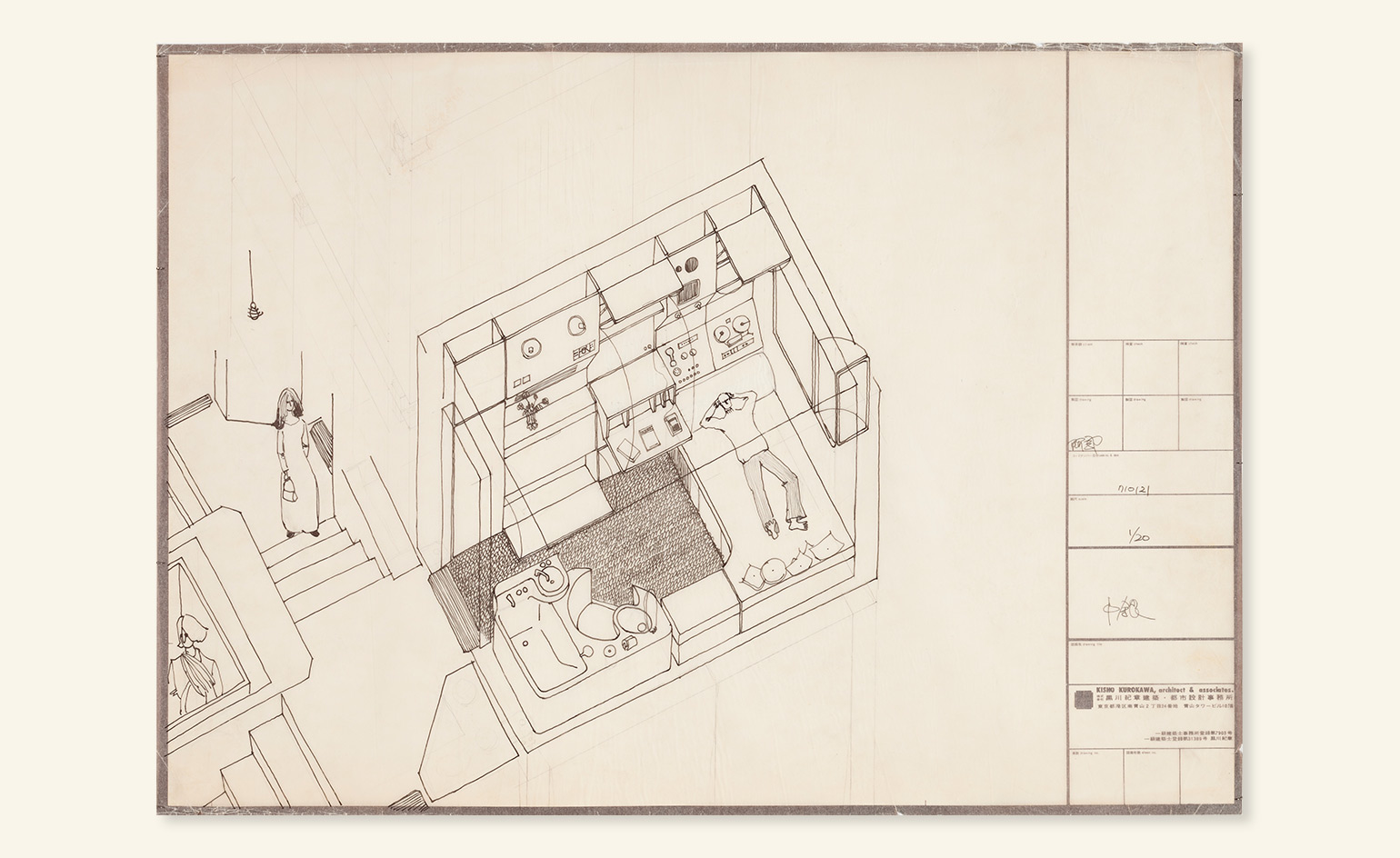
Nakagin Capsule Tower by Kisho Kurokawa, axonometric drawing of capsule unit at 1:20 scale, 1972.
INFORMATION
‘Invisible Architecture’ is on view until 26 March. For more information, visit the Museo Carlo Bilotti website
ADDRESS
Museo Carlo Bilotti
Aranciera di Villa Borghese
Rome
Wallpaper* Newsletter
Receive our daily digest of inspiration, escapism and design stories from around the world direct to your inbox.
Harriet Thorpe is a writer, journalist and editor covering architecture, design and culture, with particular interest in sustainability, 20th-century architecture and community. After studying History of Art at the School of Oriental and African Studies (SOAS) and Journalism at City University in London, she developed her interest in architecture working at Wallpaper* magazine and today contributes to Wallpaper*, The World of Interiors and Icon magazine, amongst other titles. She is author of The Sustainable City (2022, Hoxton Mini Press), a book about sustainable architecture in London, and the Modern Cambridge Map (2023, Blue Crow Media), a map of 20th-century architecture in Cambridge, the city where she grew up.
-
 Japan in Milan! See the highlights of Japanese design at Milan Design Week 2025
Japan in Milan! See the highlights of Japanese design at Milan Design Week 2025At Milan Design Week 2025 Japanese craftsmanship was a front runner with an array of projects in the spotlight. Here are some of our highlights
By Danielle Demetriou
-
 Tour the best contemporary tea houses around the world
Tour the best contemporary tea houses around the worldCelebrate the world’s most unique tea houses, from Melbourne to Stockholm, with a new book by Wallpaper’s Léa Teuscher
By Léa Teuscher
-
 ‘Humour is foundational’: artist Ella Kruglyanskaya on painting as a ‘highly questionable’ pursuit
‘Humour is foundational’: artist Ella Kruglyanskaya on painting as a ‘highly questionable’ pursuitElla Kruglyanskaya’s exhibition, ‘Shadows’ at Thomas Dane Gallery, is the first in a series of three this year, with openings in Basel and New York to follow
By Hannah Silver
-
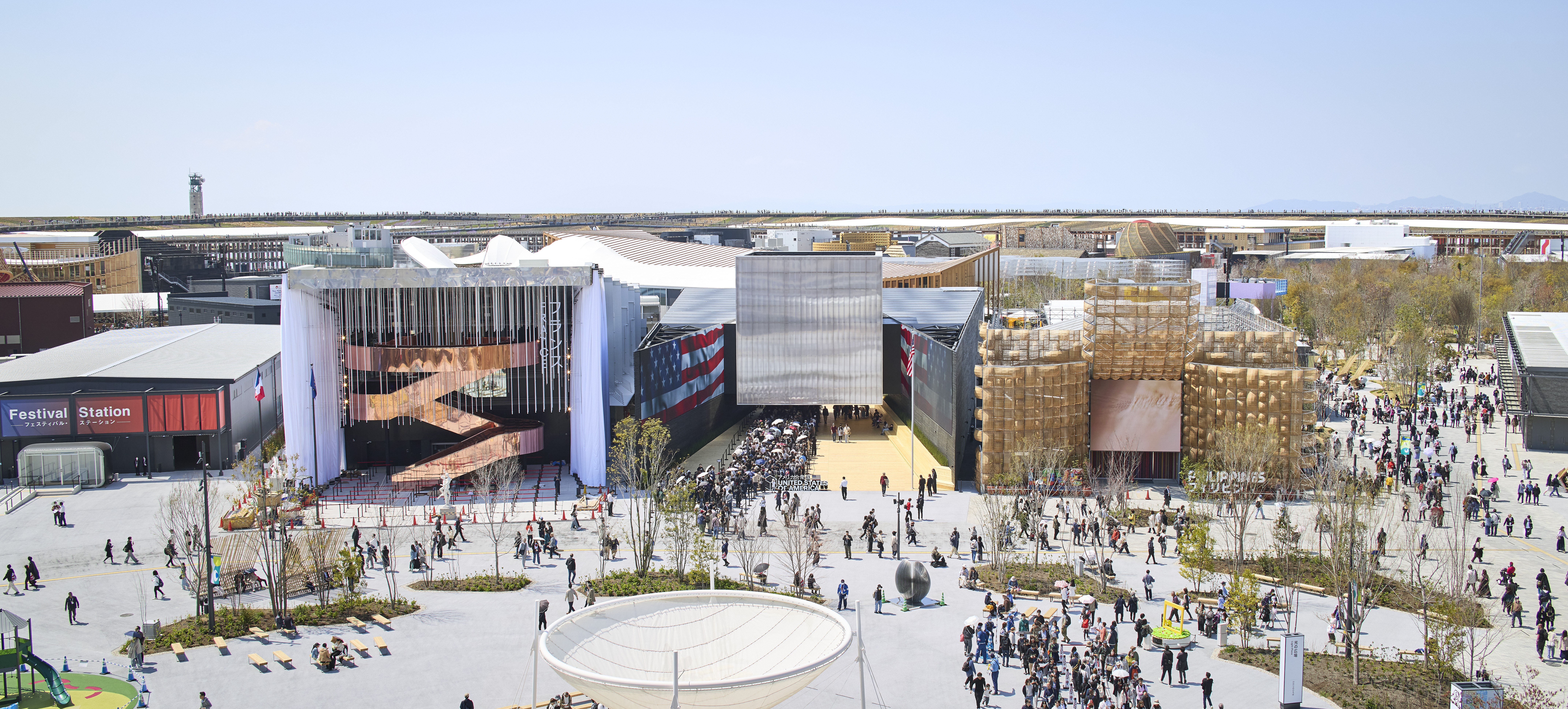 Giant rings! Timber futurism! It’s the Osaka Expo 2025
Giant rings! Timber futurism! It’s the Osaka Expo 2025The Osaka Expo 2025 opens its microcosm of experimental architecture, futuristic innovations and optimistic spirit; welcome to our pick of the global event’s design trends and highlights
By Danielle Demetriou
-
 2025 Expo Osaka: Ireland is having a moment in Japan
2025 Expo Osaka: Ireland is having a moment in JapanAt 2025 Expo Osaka, a new sculpture for the Irish pavilion brings together two nations for a harmonious dialogue between place and time, material and form
By Danielle Demetriou
-
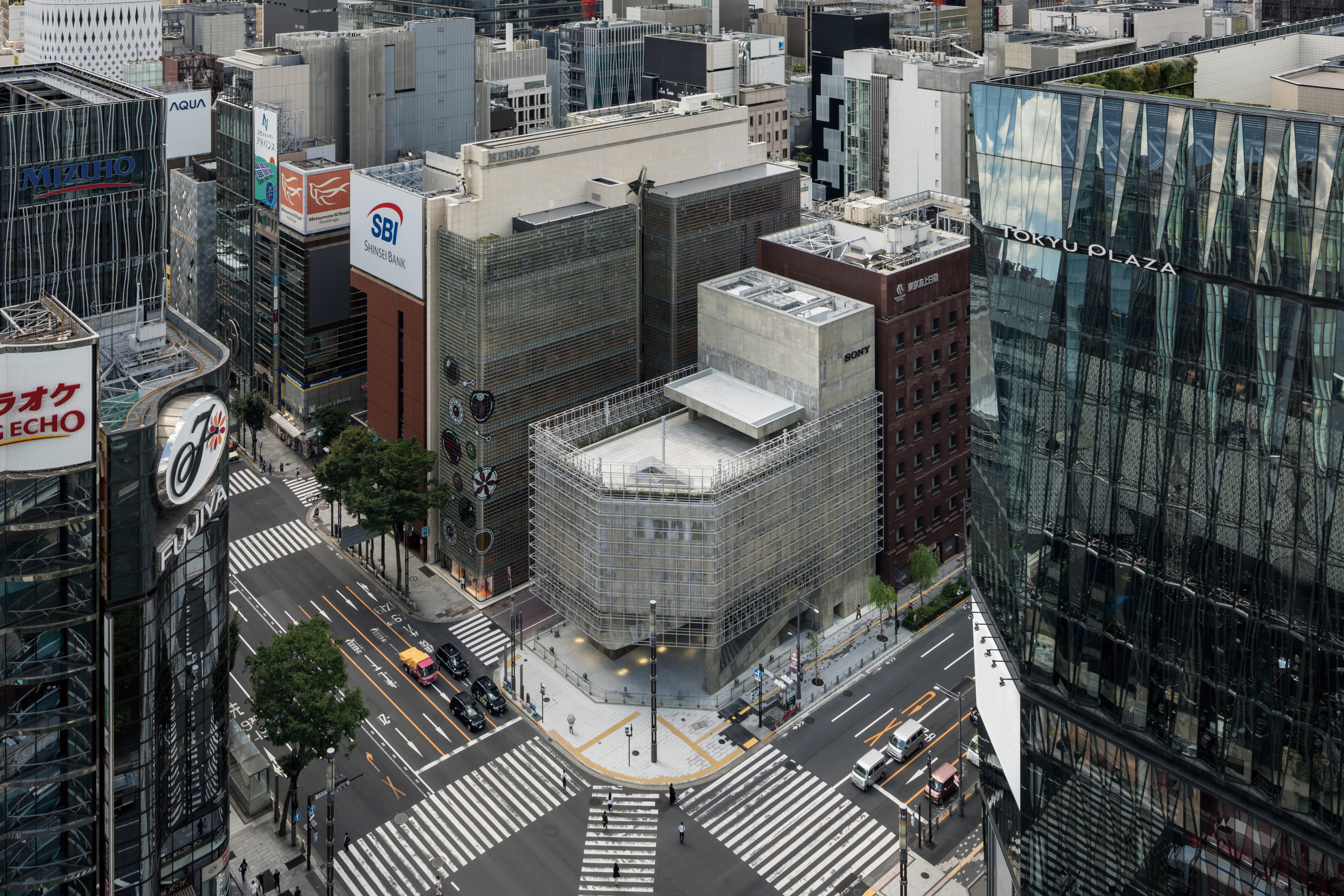 Tour the brutalist Ginza Sony Park, Tokyo's newest urban hub
Tour the brutalist Ginza Sony Park, Tokyo's newest urban hubGinza Sony Park opens in all its brutalist glory, the tech giant’s new building that is designed to embrace the public, offering exhibitions and freely accessible space
By Jens H Jensen
-
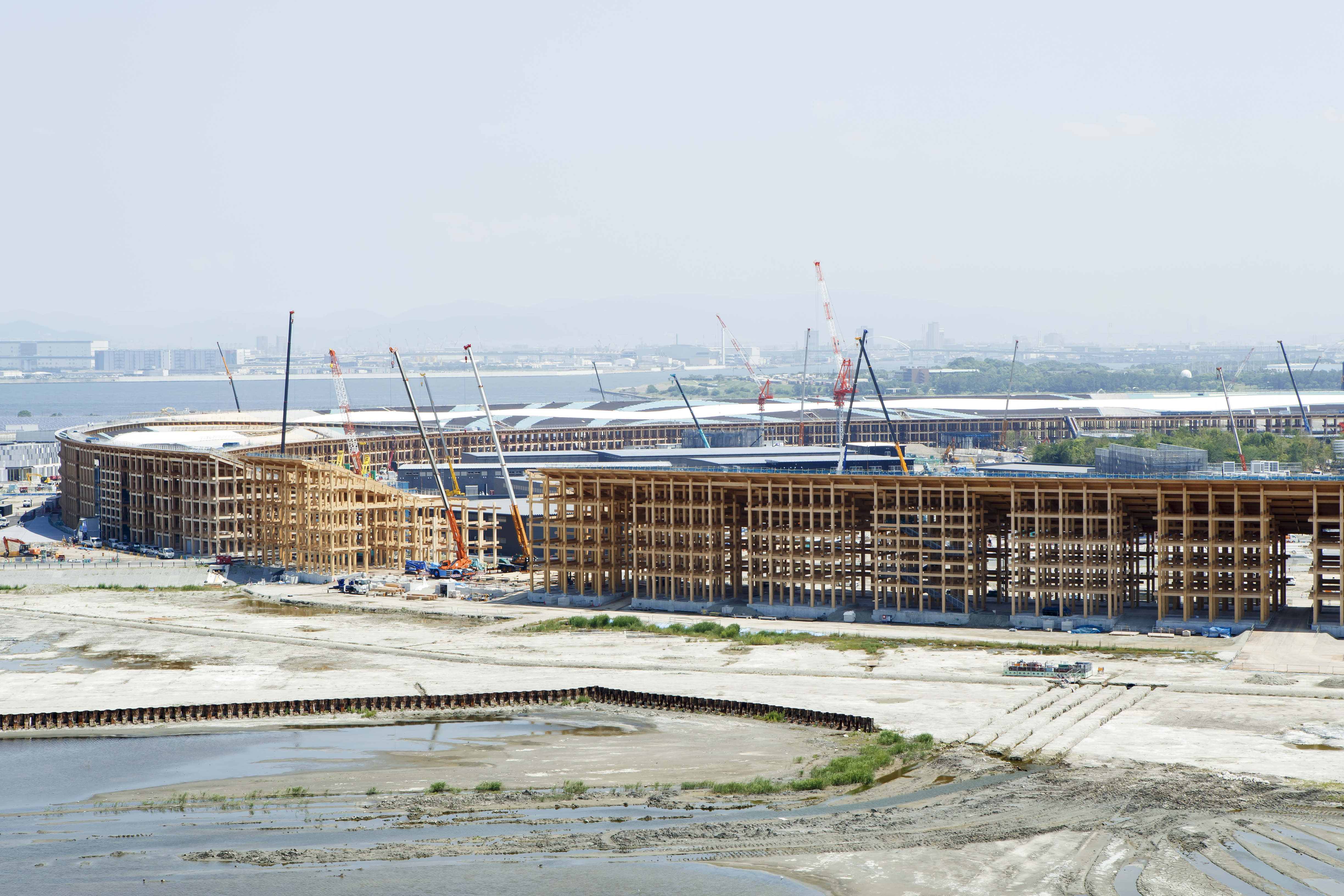 A first look at Expo 2025 Osaka's experimental architecture
A first look at Expo 2025 Osaka's experimental architectureExpo 2025 Osaka prepares to throw open its doors in April; we preview the world festival, its developments and highlights
By Danielle Demetriou
-
 Ten contemporary homes that are pushing the boundaries of architecture
Ten contemporary homes that are pushing the boundaries of architectureA new book detailing 59 visually intriguing and technologically impressive contemporary houses shines a light on how architecture is evolving
By Anna Solomon
-
 And the RIBA Royal Gold Medal 2025 goes to... SANAA!
And the RIBA Royal Gold Medal 2025 goes to... SANAA!The RIBA Royal Gold Medal 2025 winner is announced – Japanese studio SANAA scoops the prestigious architecture industry accolade
By Ellie Stathaki
-
 Architect Sou Fujimoto explains how the ‘idea of the forest’ is central to everything
Architect Sou Fujimoto explains how the ‘idea of the forest’ is central to everythingSou Fujimoto has been masterminding the upcoming Expo 2025 Osaka for the past five years, as the site’s design producer. To mark the 2025 Wallpaper* Design Awards, the Japanese architect talks to us about 2024, the year ahead, and materiality, nature, diversity and technological advances
By Sou Fujimoto
-
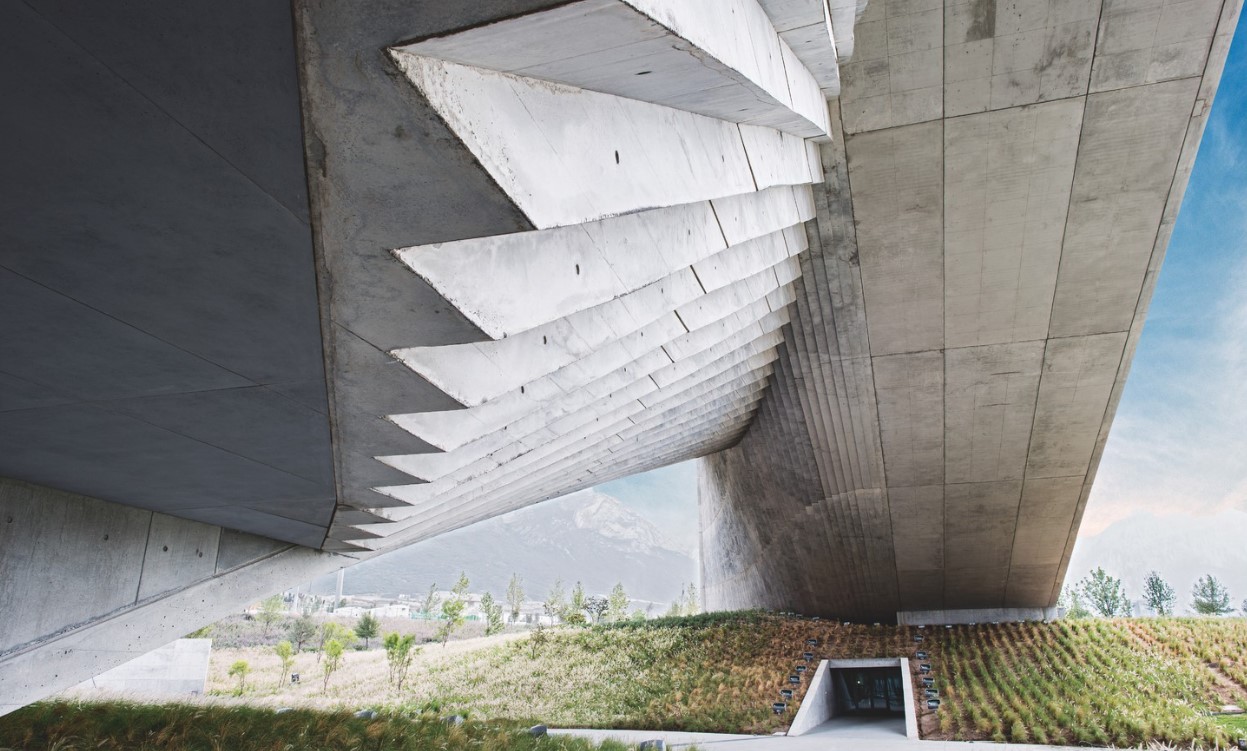 Tadao Ando: the self-taught contemporary architecture master who 'converts feelings into physical form’
Tadao Ando: the self-taught contemporary architecture master who 'converts feelings into physical form’Tadao Ando is a self-taught architect who rose to become one of contemporary architecture's biggest stars. Here, we explore the Japanese master's origins, journey and finest works
By Edwin Heathcote