On site with 3XN at the International Olympic Committee HQ in Lausanne
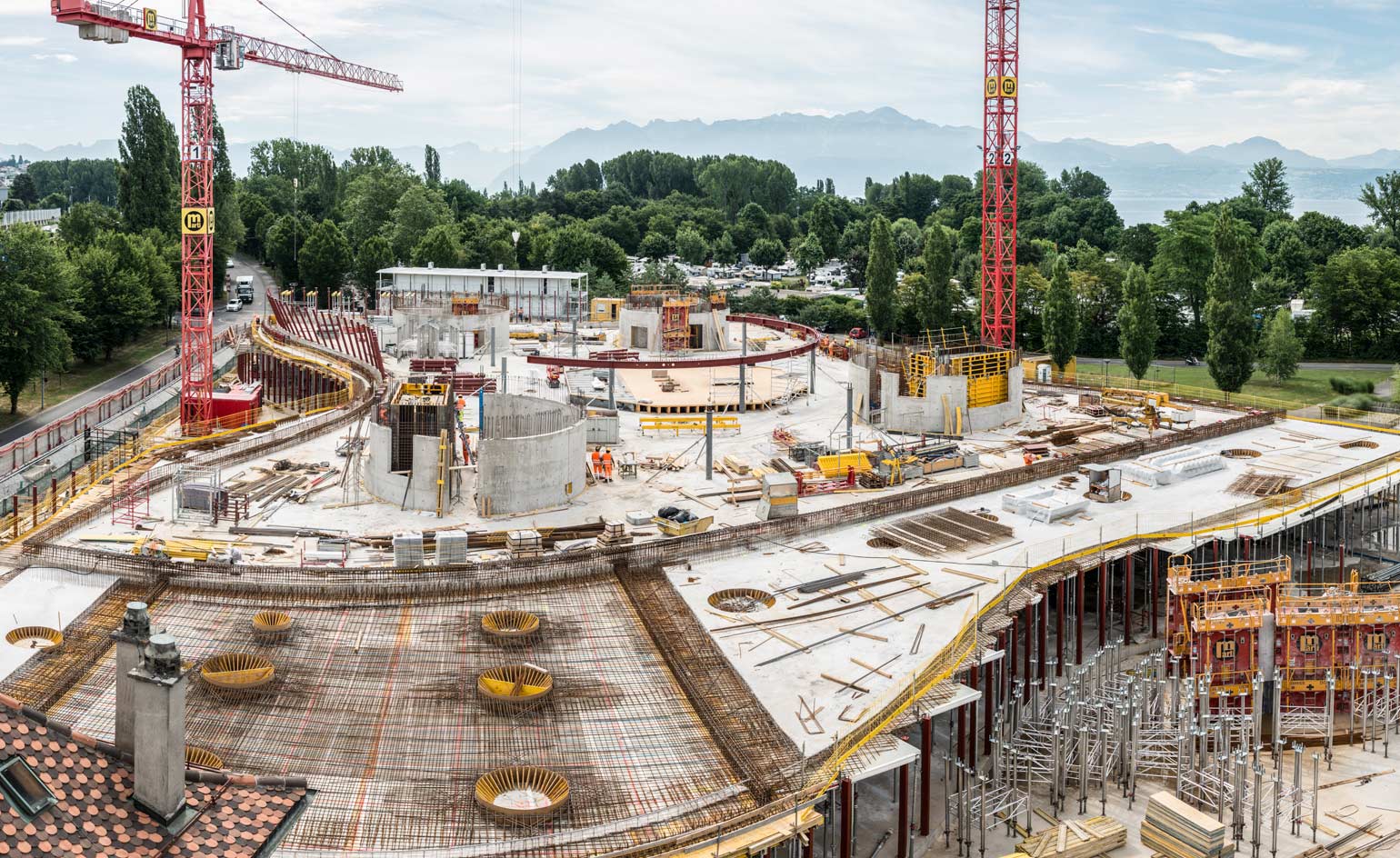
The headquarters of the International Olympic Committee in Lausanne, Switzerland, is growing by leaps and bounds. The 25,000 sq m space, currently under construction on the banks of Lac Leman, will bring together 600 employees under a roof that follows the arc of a discus, the spin of a figure-skater and the trajectory of a gymnast.
The committee plans to move in by 2019, in good time for the 2020 opening ceremony in Tokyo. Fitting for such a prominent building of such a highly visible organisation, Copenhagen-based practice 3XN Architects has delivered a vigorous, hard-working design rife with symbolism.
‘We designed the new headquarters around three key elements,’ says Jan Ammundsen, senior partner and head of design at 3XN, ‘movement, flexibility and sustainability. With its dynamic, undulating façade, the building will appear different from all angles and convey the energy of an athlete in motion.’
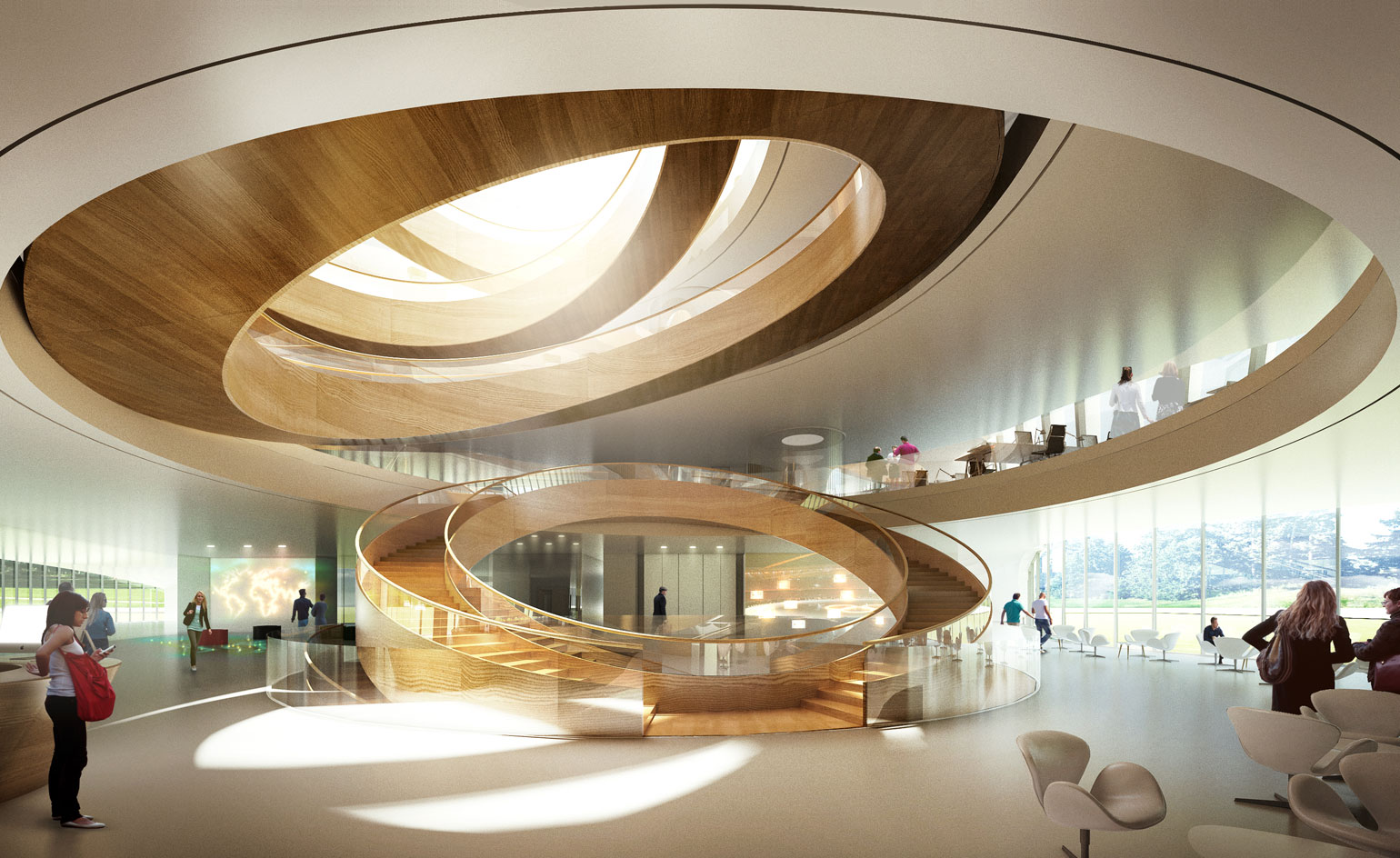
A rendering of the interior of Olympic House.
And let’s not forget transparency. For an organisation committed to greater transparency – from itself and its athletes – Olympic House is see-through from end to end, wrapped in a double layer of glazing. The faceted outer layer reinforces the building’s rhythm and movement, and a more practical inner layer features an integrated sunscreen.
The building doesn’t shout its sustainability credentials from the green rooftop. Banks of solar panels up there could electrify 60 households, providing more than enough heating, ventilation, cooling and hot water for IOC staff. Yet they’ll be completely hidden. Rainwater will be harvested to service the low-flow taps and toilets. The rounded footprint of the structure itself was optimised to lower solar radiation.
Another clever move was to upcycle the concrete from the former administration buildings down the road. The old slabs were sorted, crushed and remixed on site for use in the foundations and retaining walls.
The showstopper is the interior, almost entirely free from visible supports. ‘It’s designed with as few structural constraints as possible,’ says Ammundsen. ‘This open and flexible environment is meant to adapt for multiple work styles now and in the future.’
The central Unity Staircase, already taking shape around massive coiled girders, makes five downward rotations – seen from above or below, they appear to overlap in the form of Baron Pierre de Coubertin’s five Olympic rings. Within them, a light-bathed community atrium will promote the company’s preferred sport: communal gathering.
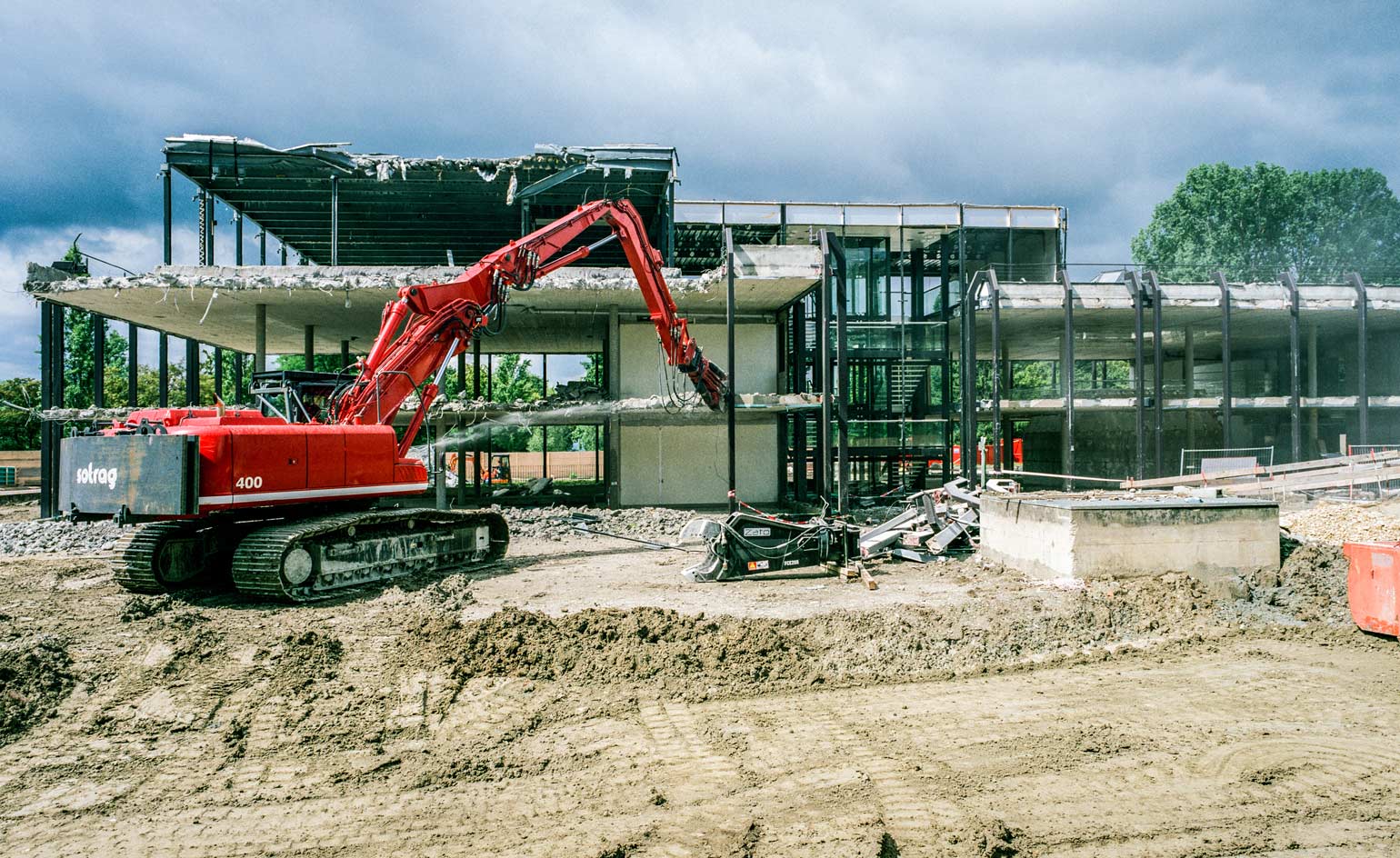
When complete, Olympic House will span 25,000 sq m and serve 600 employees.
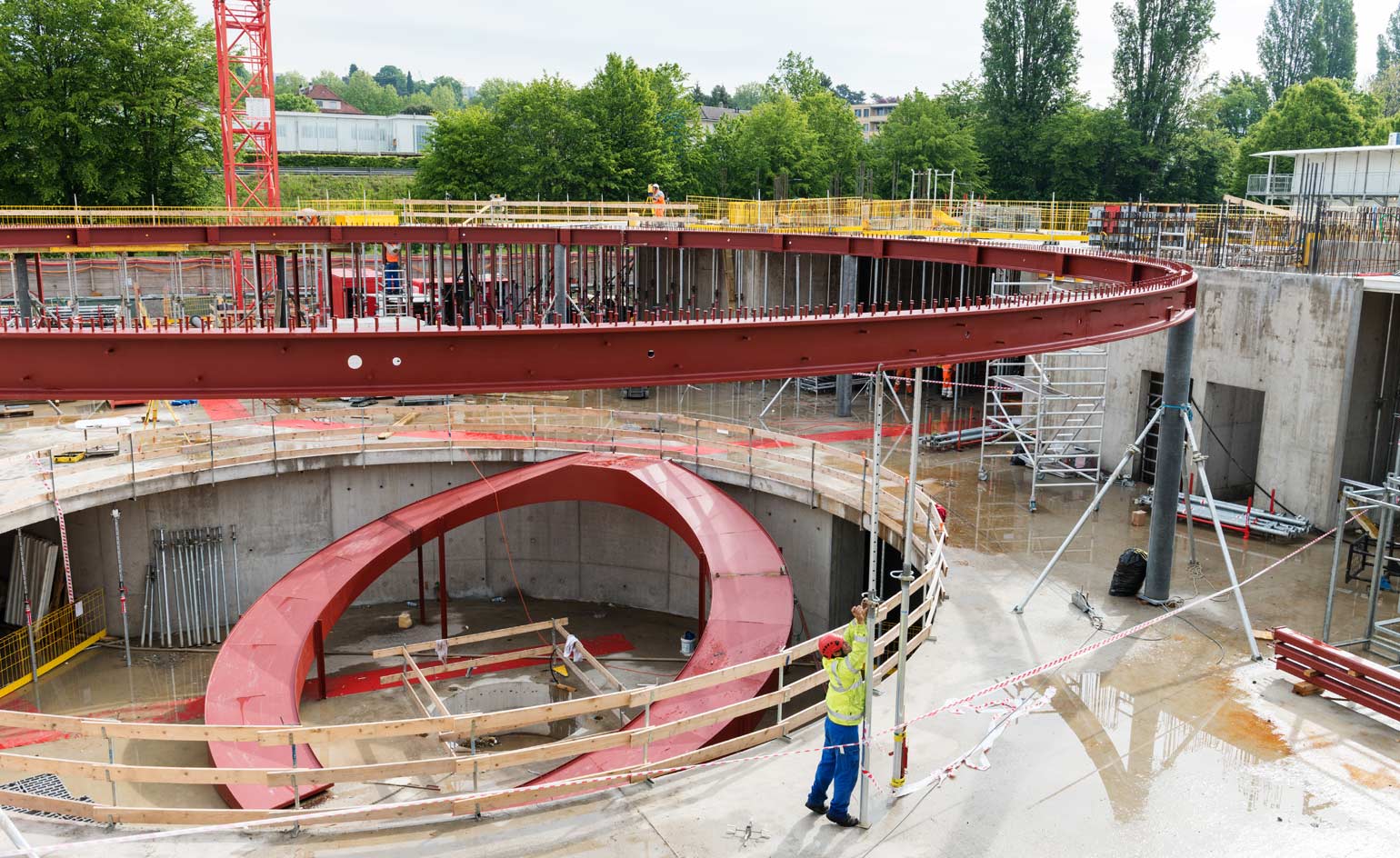
Parts of the dynamic, undulating façade are starting to emerge on site.
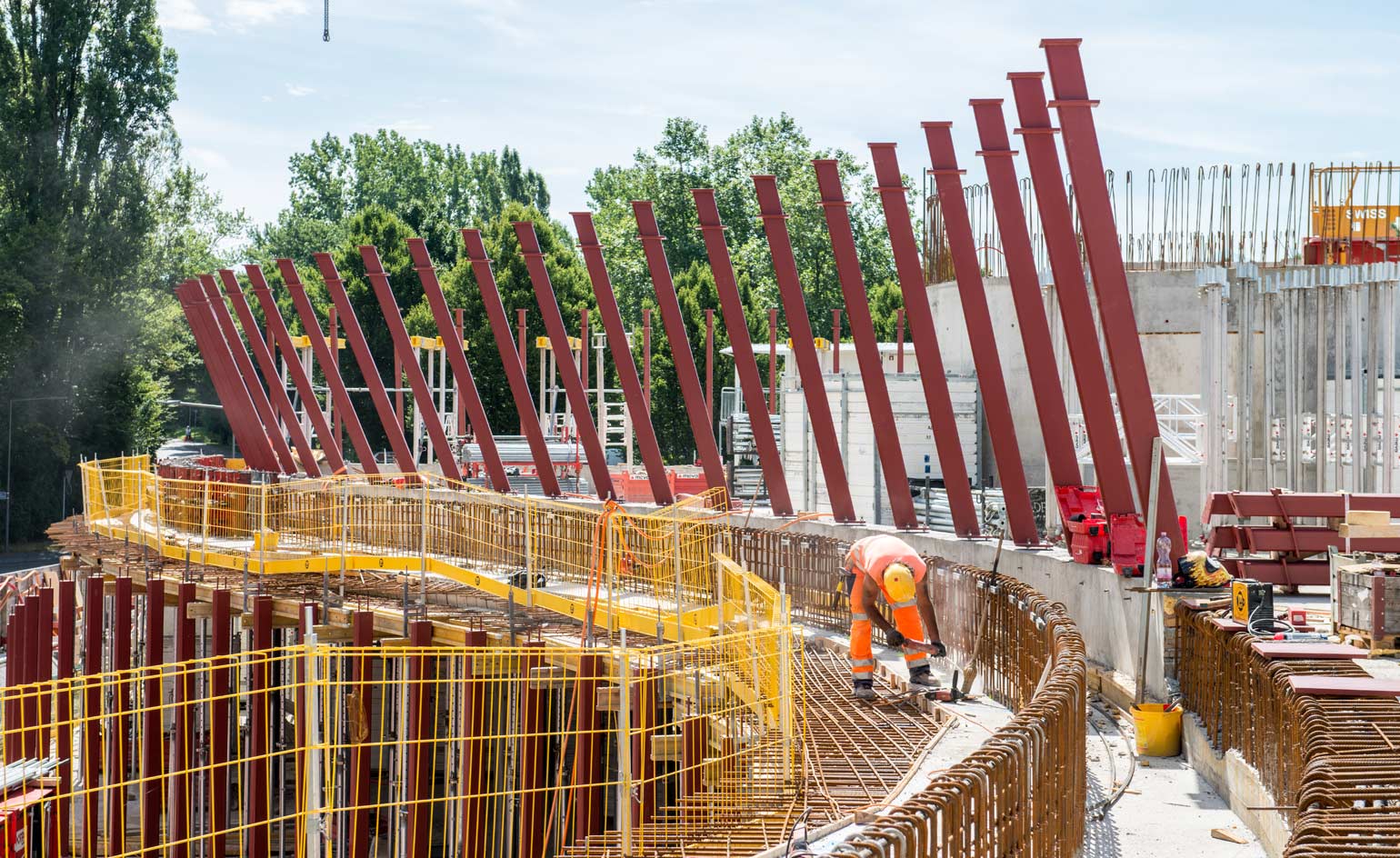
Concrete was upcycled from the former administration buildings down the road. The old slabs were sorted, crushed and remixed on site for use in the foundations and retaining walls.
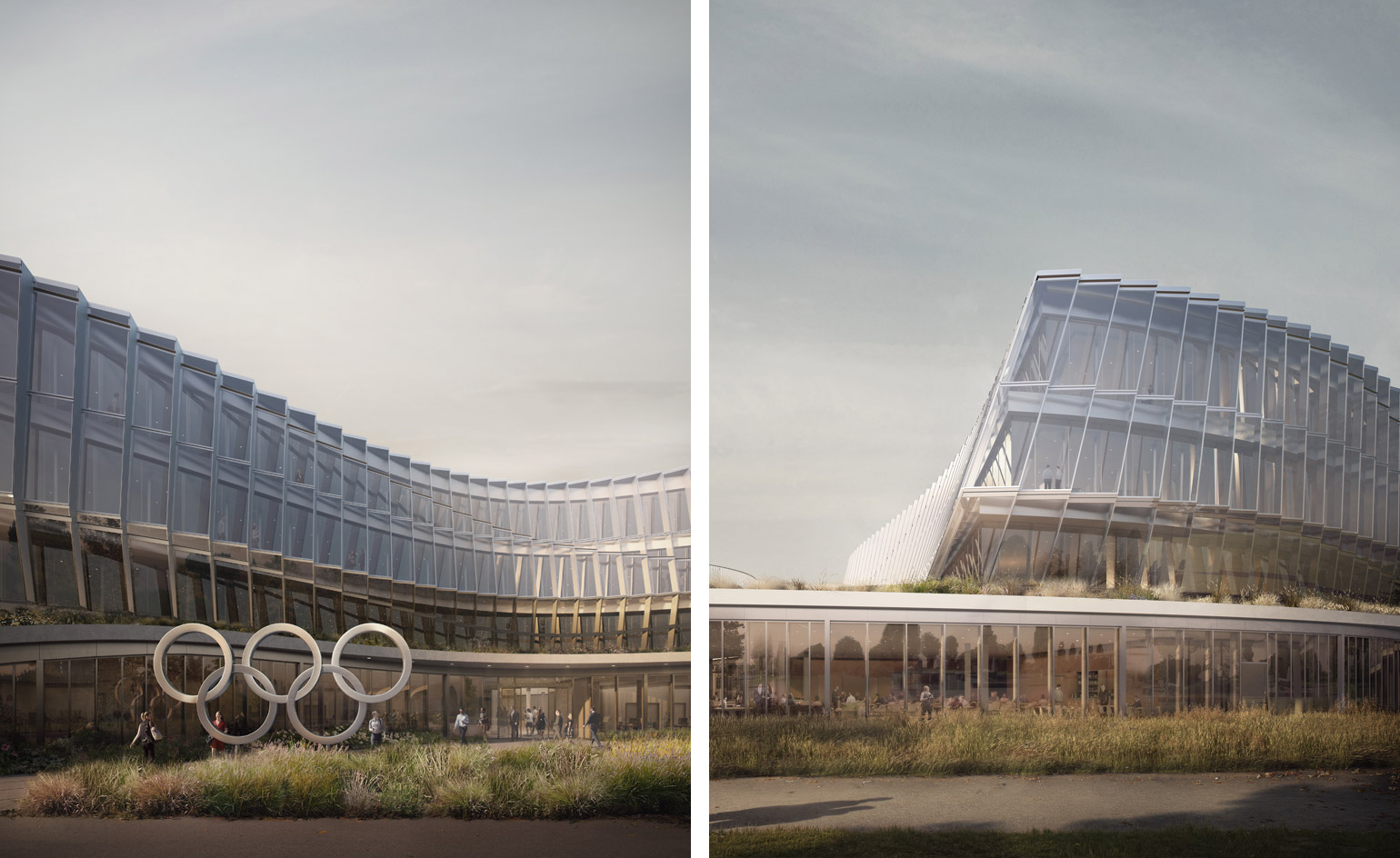
Renderings of the exterior of Olympic House.
INFORMATION
For more information, visit the 3XN website
Wallpaper* Newsletter
Receive our daily digest of inspiration, escapism and design stories from around the world direct to your inbox.
Based in London, Ellen Himelfarb travels widely for her reports on architecture and design. Her words appear in The Times, The Telegraph, The World of Interiors, and The Globe and Mail in her native Canada. She has worked with Wallpaper* since 2006.
-
 Japan in Milan! See the highlights of Japanese design at Milan Design Week 2025
Japan in Milan! See the highlights of Japanese design at Milan Design Week 2025At Milan Design Week 2025 Japanese craftsmanship was a front runner with an array of projects in the spotlight. Here are some of our highlights
By Danielle Demetriou
-
 Tour the best contemporary tea houses around the world
Tour the best contemporary tea houses around the worldCelebrate the world’s most unique tea houses, from Melbourne to Stockholm, with a new book by Wallpaper’s Léa Teuscher
By Léa Teuscher
-
 ‘Humour is foundational’: artist Ella Kruglyanskaya on painting as a ‘highly questionable’ pursuit
‘Humour is foundational’: artist Ella Kruglyanskaya on painting as a ‘highly questionable’ pursuitElla Kruglyanskaya’s exhibition, ‘Shadows’ at Thomas Dane Gallery, is the first in a series of three this year, with openings in Basel and New York to follow
By Hannah Silver
-
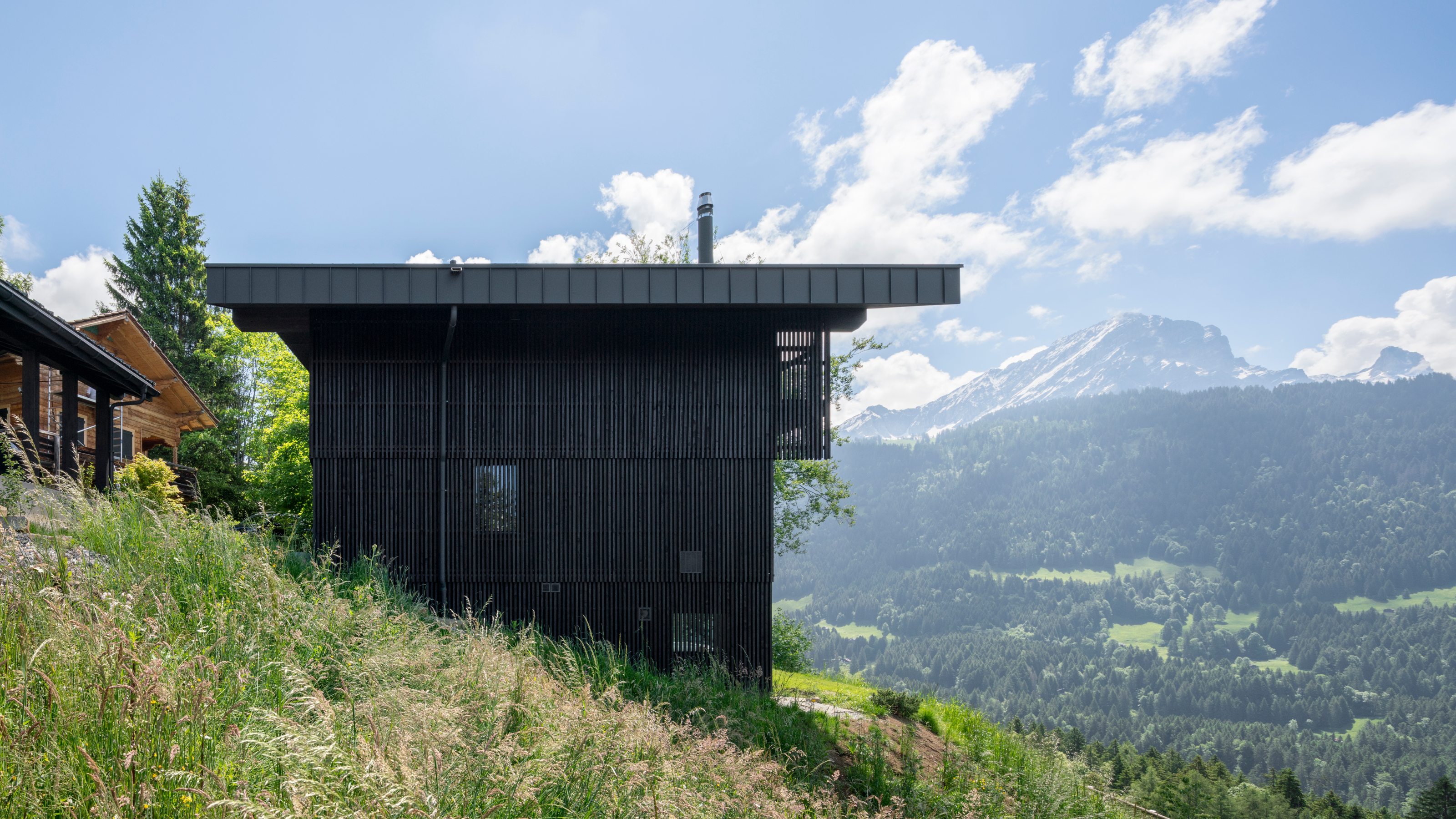 A contemporary Swiss chalet combines tradition and modernity, all with a breathtaking view
A contemporary Swiss chalet combines tradition and modernity, all with a breathtaking viewA modern take on the classic chalet in Switzerland, designed by Montalba Architects, mixes local craft with classic midcentury pieces in a refined design inside and out
By Jonathan Bell
-
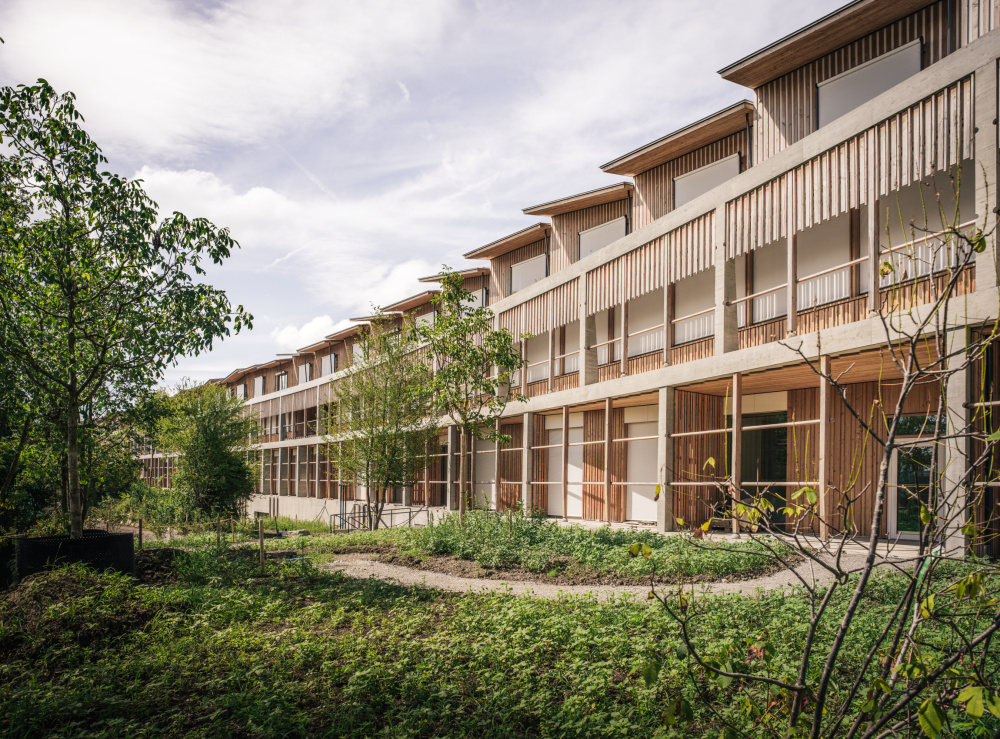 Herzog & de Meuron’s Children’s Hospital in Zurich is a ‘miniature city’
Herzog & de Meuron’s Children’s Hospital in Zurich is a ‘miniature city’Herzog & de Meuron’s Children’s Hospital in Zurich aims to offer a case study in forward-thinking, contemporary architecture for healthcare
By Ellie Stathaki
-
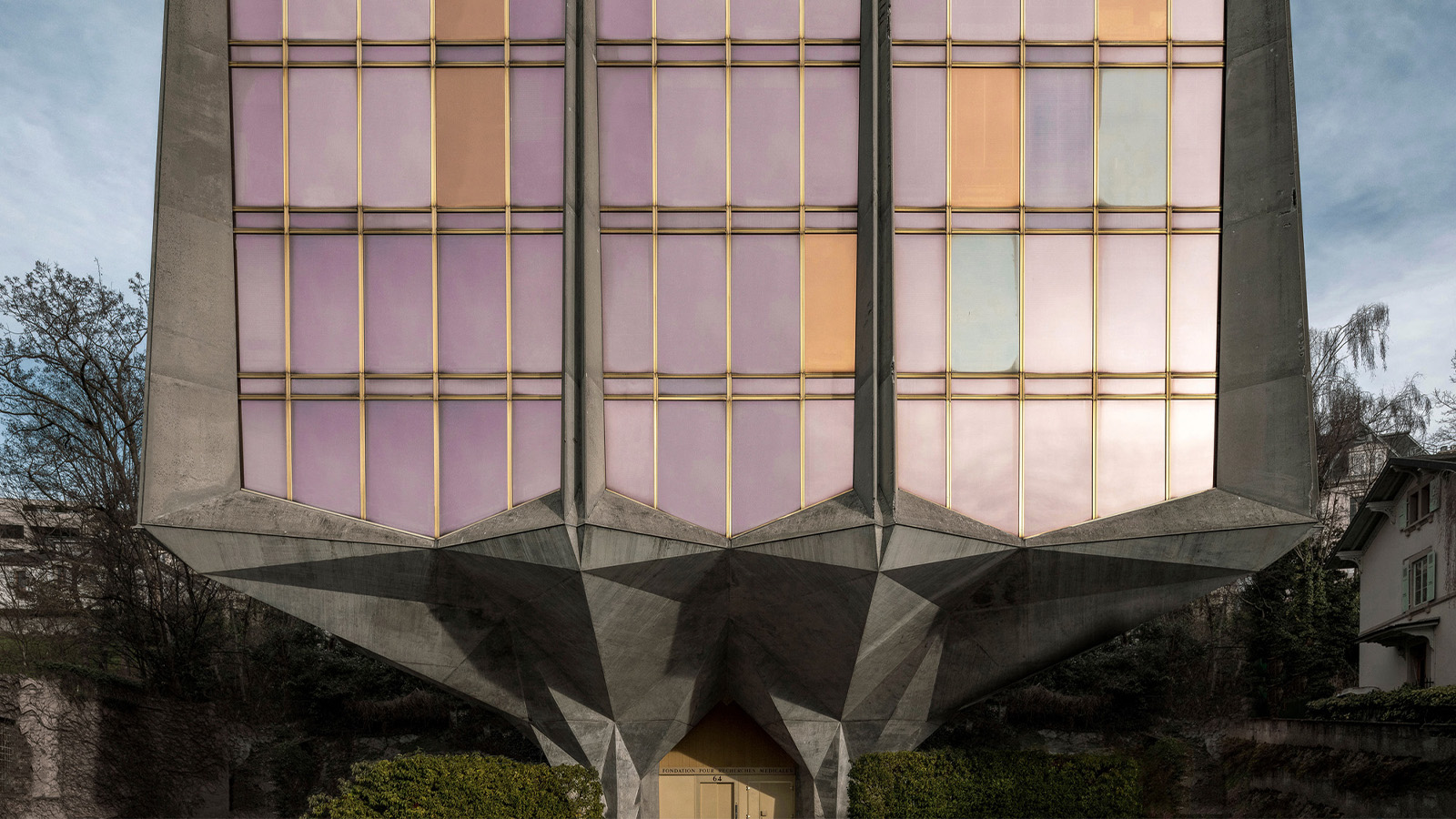 Step inside La Tulipe, a flower-shaped brutalist beauty by Jack Vicajee Bertoli in Geneva
Step inside La Tulipe, a flower-shaped brutalist beauty by Jack Vicajee Bertoli in GenevaSprouting from the ground, nicknamed La Tulipe, the Fondation Pour Recherches Médicales building by Jack Vicajee Bertoli is undergoing a two-phase renovation, under the guidance of Geneva architects Meier + Associé
By Jonathan Glancey
-
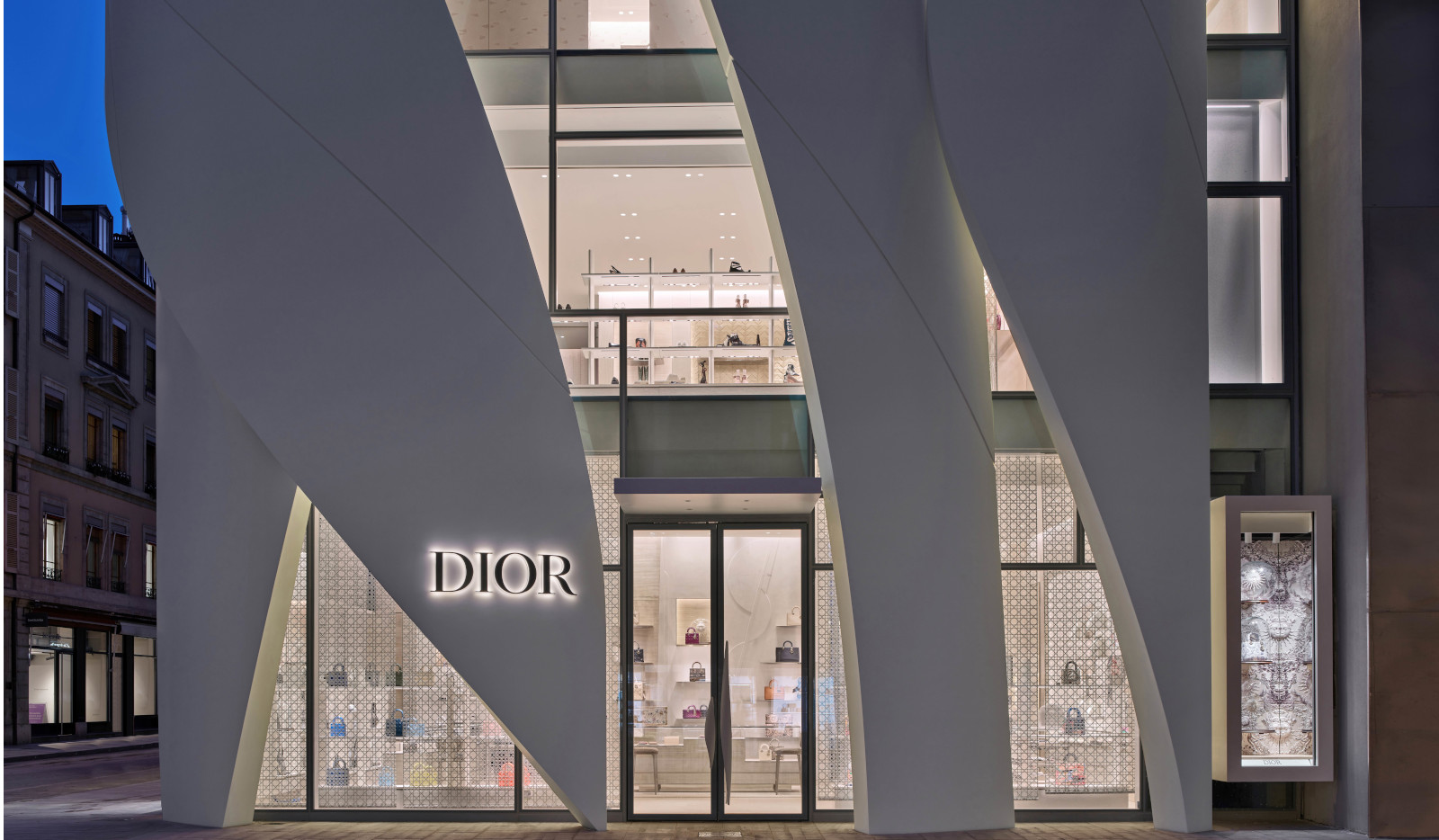 Christian de Portzamparc’s Dior Geneva flagship store dazzles and flows
Christian de Portzamparc’s Dior Geneva flagship store dazzles and flowsDior’s Geneva flagship by French architect Christian de Portzamparc has a brand new, wavy façade that references the fashion designer's original processes using curves, cuts and light
By Herbert Wright
-
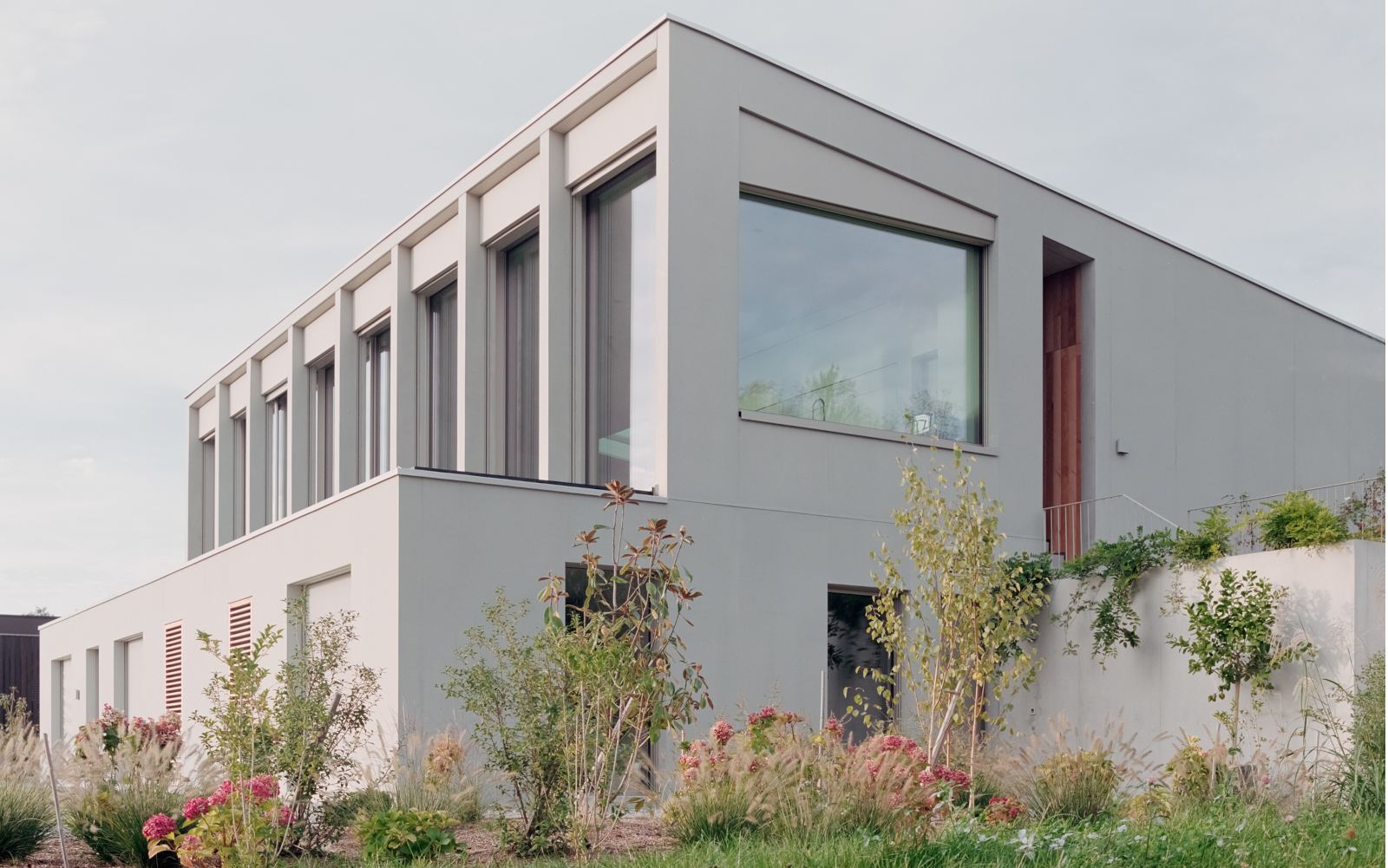 An Uetikon house embraces minimalism, light, and its Swiss lake views
An Uetikon house embraces minimalism, light, and its Swiss lake viewsThis Uetikon home by Pablo Pérez Palacios Arquitectos Asociados (PPAA) sets itself apart from traditional Swiss housing, with a contemporary design that connects with nature
By Tianna Williams
-
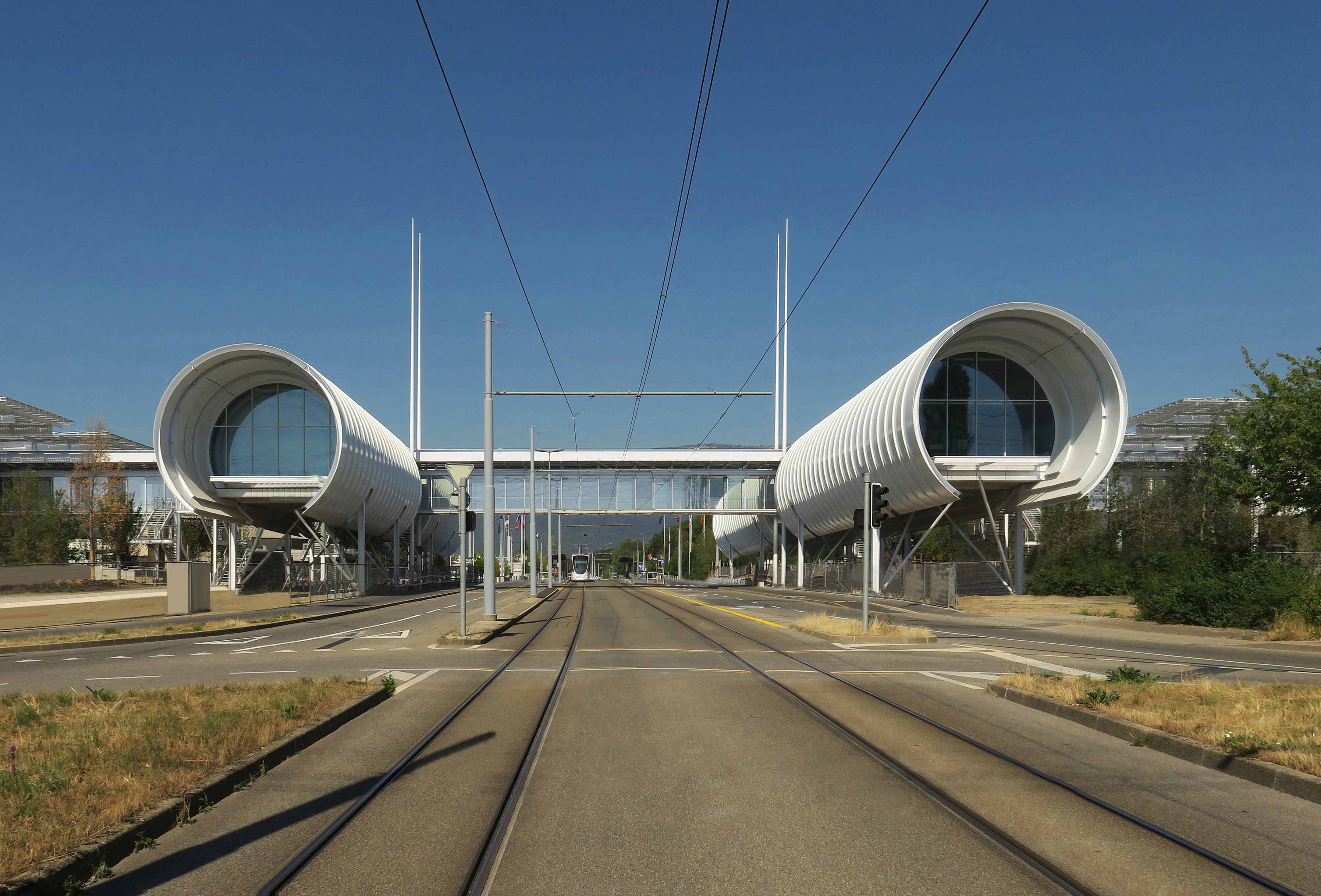 CERN Science Gateway: behind the scenes at Renzo Piano’s campus in Geneva
CERN Science Gateway: behind the scenes at Renzo Piano’s campus in GenevaCERN Science Gateway by Renzo Piano Building Workshop announces opening date in Switzerland, heralding a new era for groundbreaking innovation
By Ellie Stathaki
-
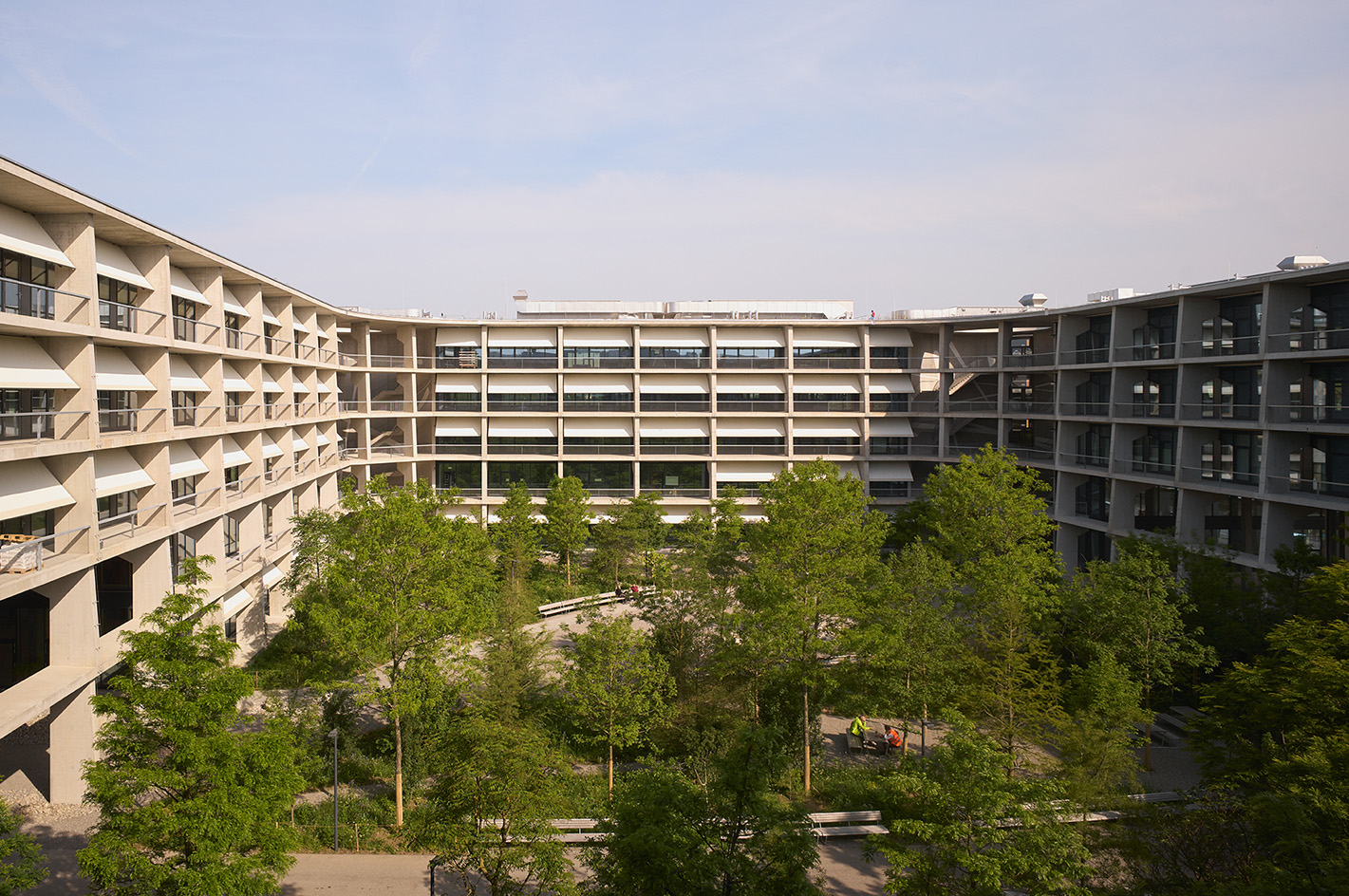 Herzog & de Meuron’s SIP Main Campus weaves together nature and sculptural concrete
Herzog & de Meuron’s SIP Main Campus weaves together nature and sculptural concreteSIP Main Campus, a new workspace by Herzog & de Meuron, completes on the Swiss-French border
By Ellie Stathaki
-
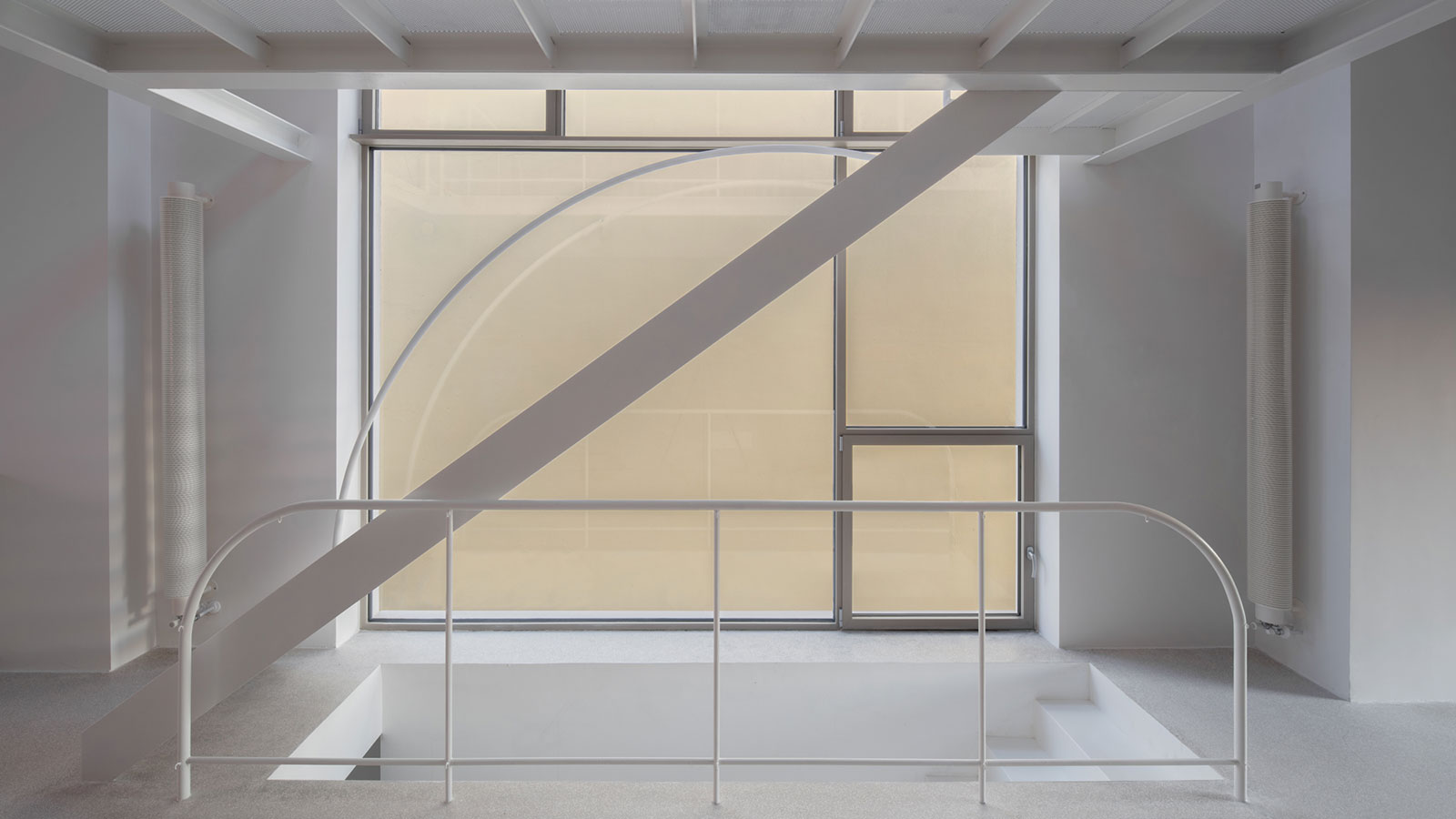 Studio Tropicana, Switzerland and Italy: Wallpaper* Architects’ Directory 2023
Studio Tropicana, Switzerland and Italy: Wallpaper* Architects’ Directory 2023Based in Switzerland and Italy, Studio Tropicana is part of the Wallpaper* Architects’ Directory 2023, our annual round-up of exciting emerging architecture studios
By Ellie Stathaki