Beijing’s 798 Art Zone welcomes green gallery by Archstudio
An uninspiring structure in Beijing’s 798 Art Zone is transformed into a vibrant and unusual gallery space, IOMA, by local architecture practice Archstudio
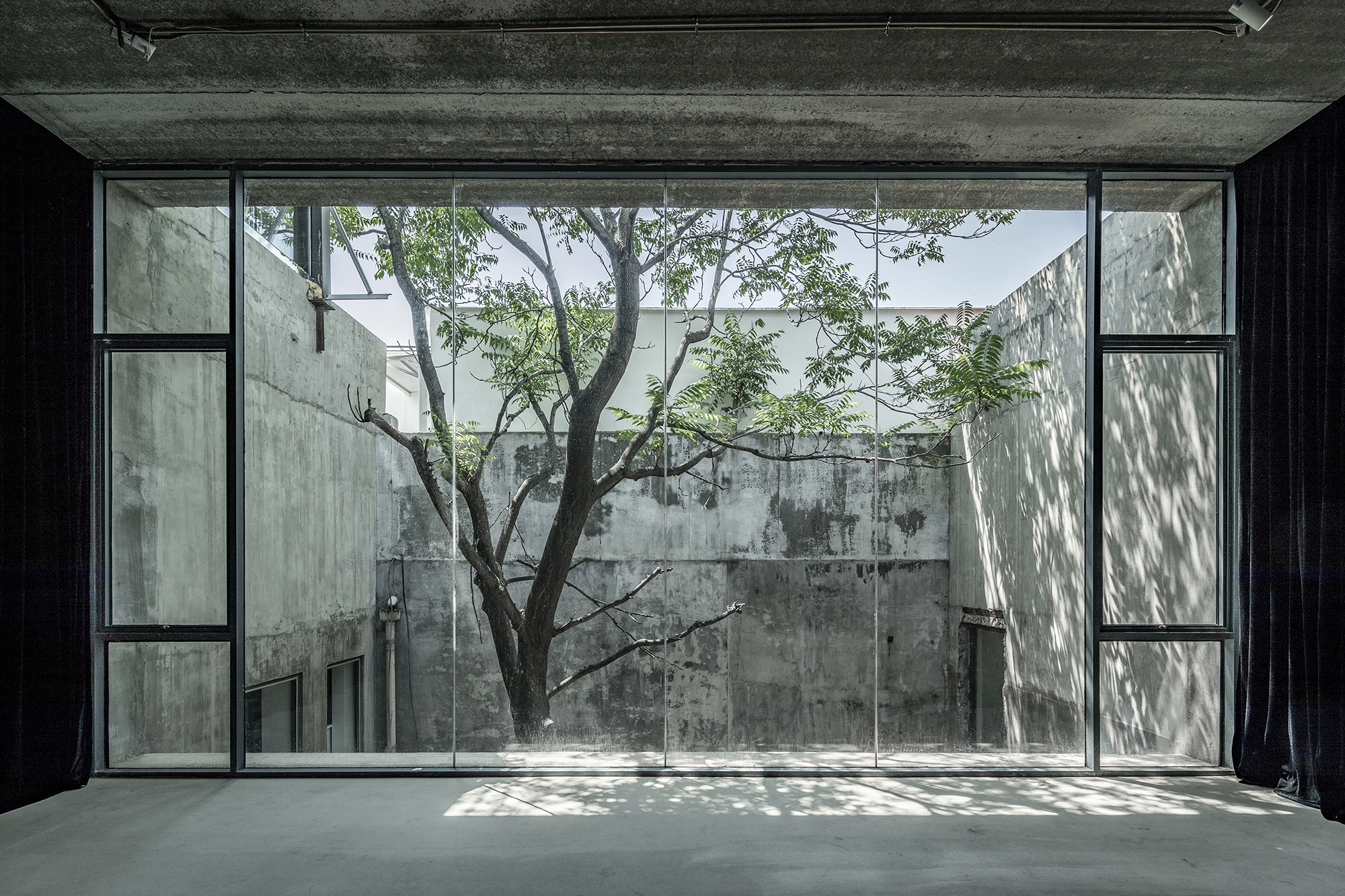
It’s hard to imagine that the curvaceous facade of Beijing’s new Ioma art centre was previously a rather staid building made up of jutting concrete panels. Its dramatic makeover comes courtesy of Beijing practice Archstudio, which was tasked with transforming the former art gallery in the city’s 798 Art Zone into an engaging public space that harmoniously blends old with new.
The architects have imaginatively reconfigured the interior spaces while adding extensions to the top floor. Along the street, a new translucent facade made up of perforated steel panels appears to hang like a series of stage curtains billowing in the breeze. Split into three sections, the concertinaed panels part in two places to create tall triangular entrances from the street.
Emerging from within the translucent facade and sprouting out of its top are a number of established trees that already existed on the site. Rather than uproot them, the architects took the decision to build around them, creating arc-shaped courtyards.
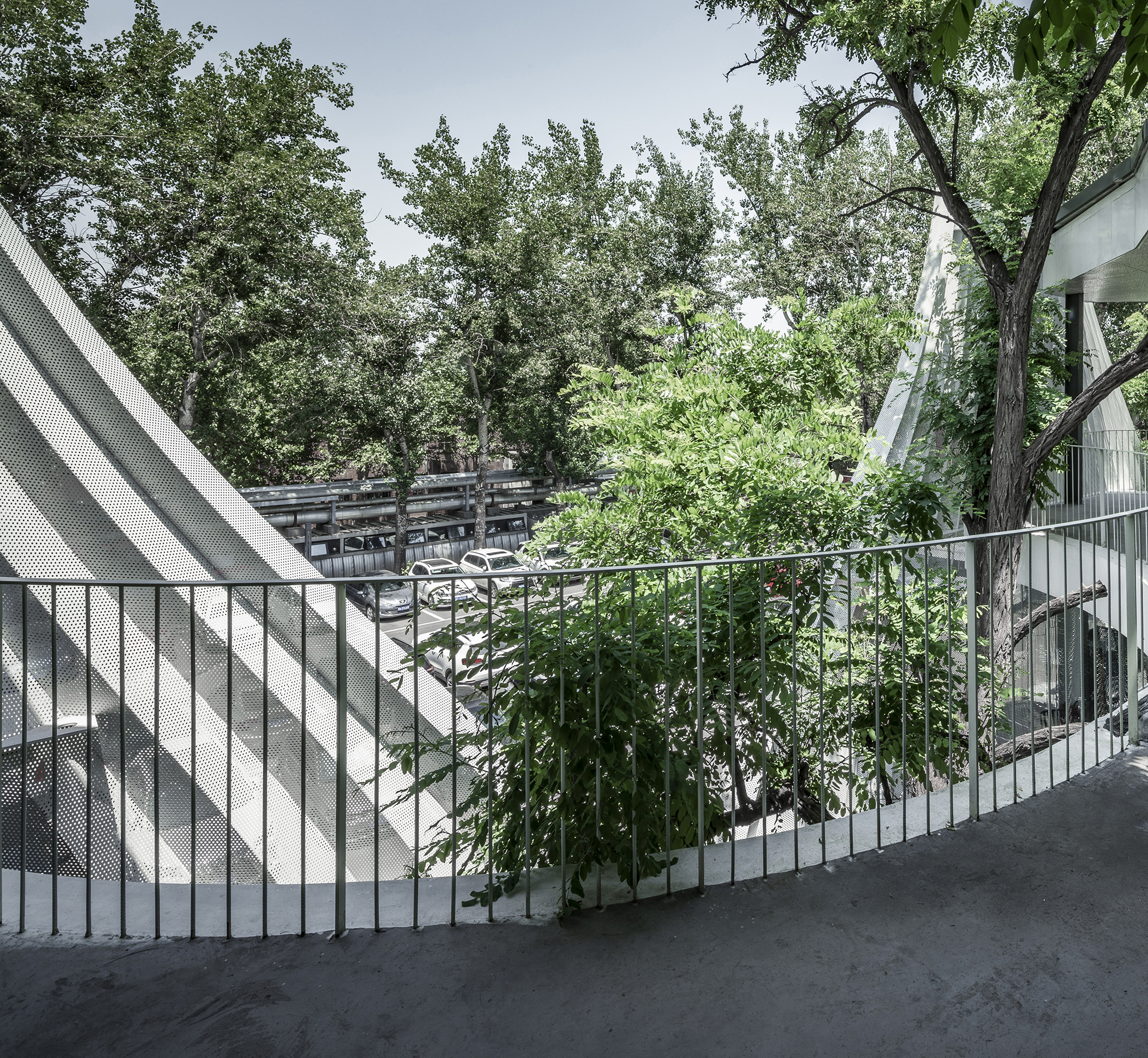
‘As visitors wander in the space, their interaction with trees varies,' explained the studio. ‘They encounter different parts of trees, from roots to tops, and sometimes need to bow their heads to walk under branches.'
Inside, the reconfigured interior includes new communal areas such as a restaurant, art store, multifunctional hall and a leisure area. In addition, the way in which the spaces are accessed by visitors has also been totally reorganised.
‘The visiting route of the former exhibition space was conventional and monotonous,' said the studio. ‘Visitors had to go back along the circulation route after appreciating exhibitions, which resulted in boring spatial experiences.'
Staircases and lifts were added to create a loop-shaped route through the building and two separate paths leading to the terrace and the restaurant, were also created. The resulting visitor experience, the architects said, is something akin to meandering through a garden with smooth transitions from nature to public space and exhibition areas.
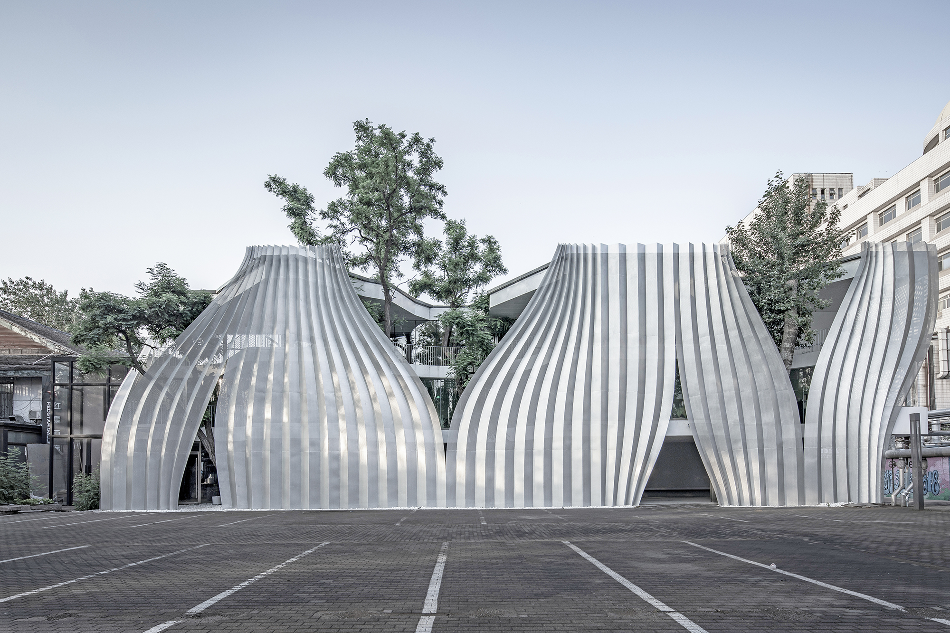
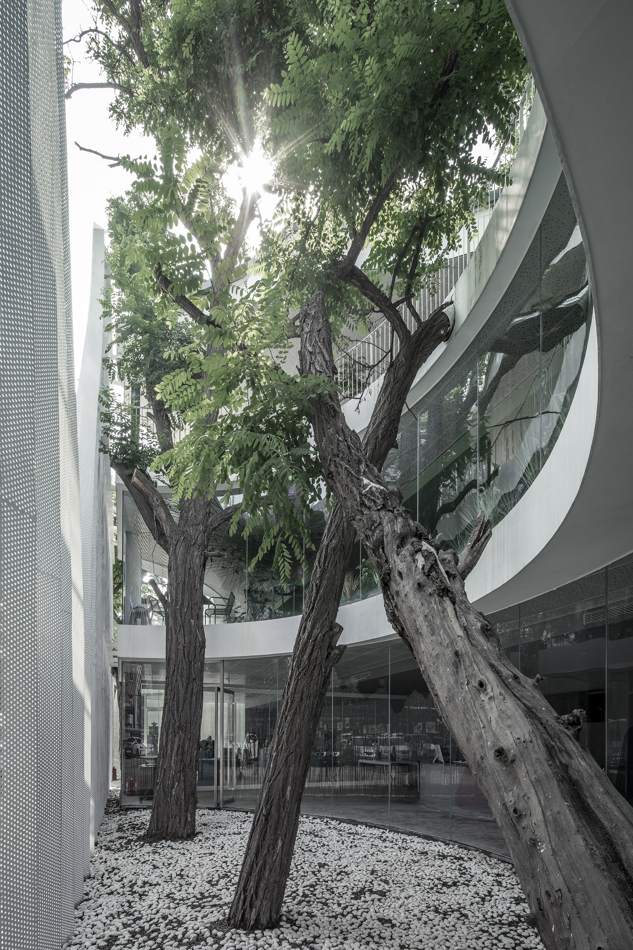
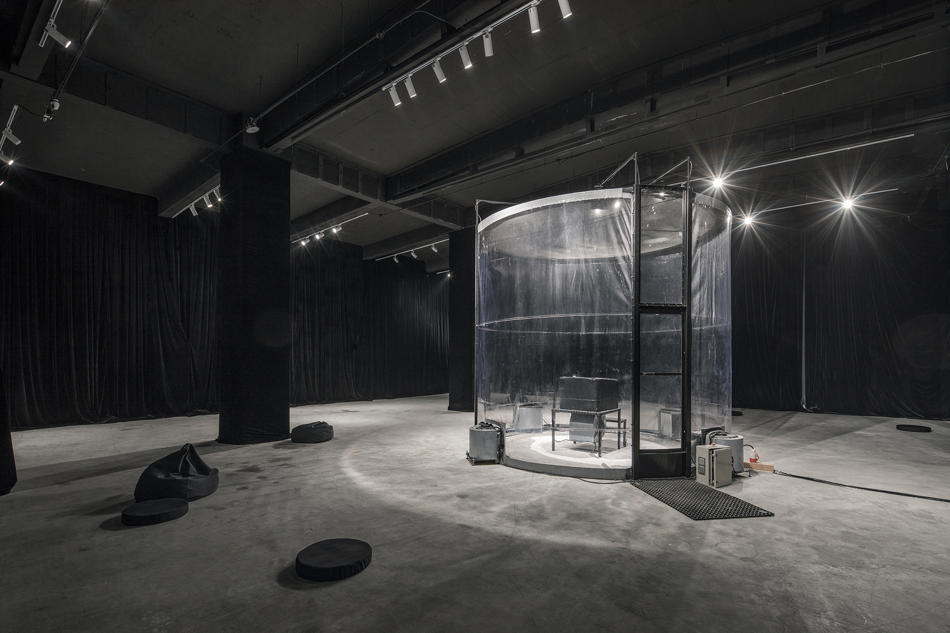
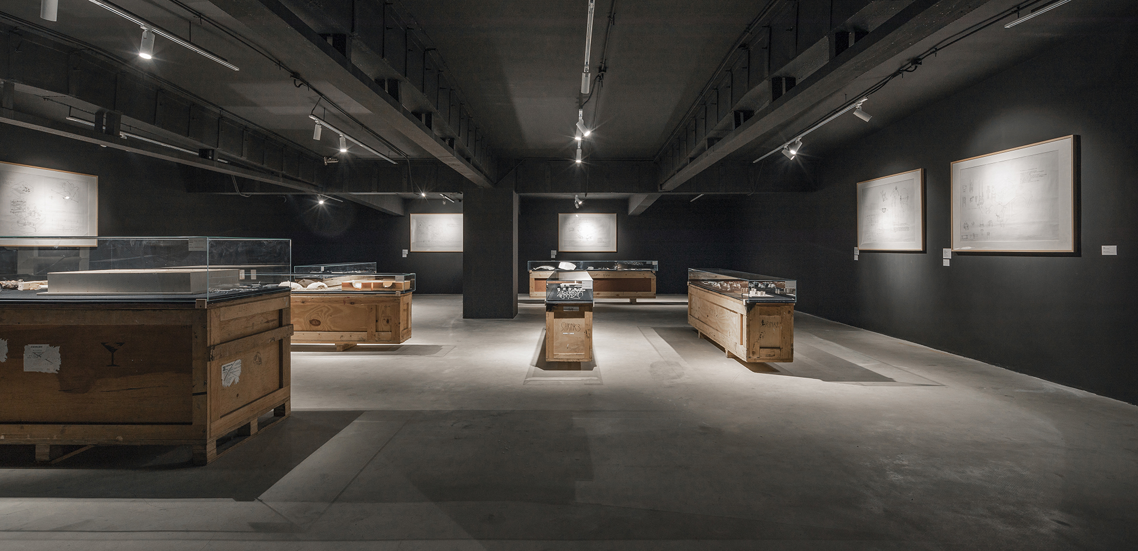
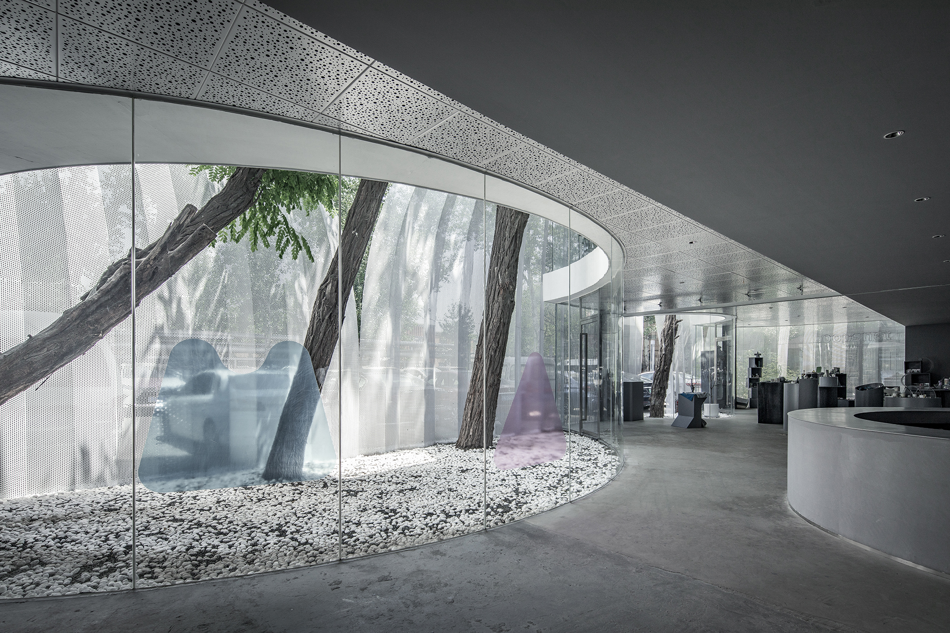

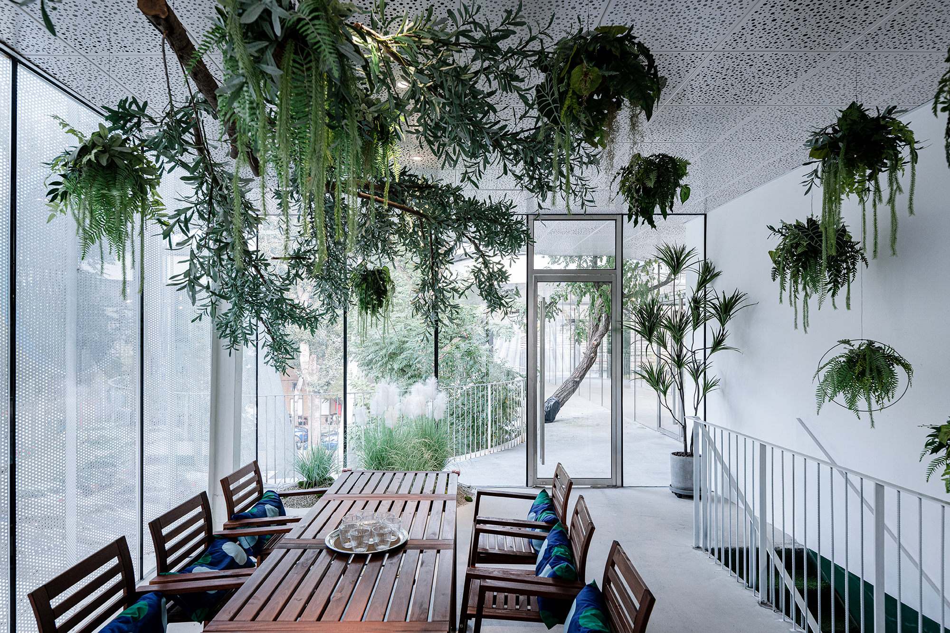
INFORMATION
Wallpaper* Newsletter
Receive our daily digest of inspiration, escapism and design stories from around the world direct to your inbox.
Ali Morris is a UK-based editor, writer and creative consultant specialising in design, interiors and architecture. In her 16 years as a design writer, Ali has travelled the world, crafting articles about creative projects, products, places and people for titles such as Dezeen, Wallpaper* and Kinfolk.
-
 Put these emerging artists on your radar
Put these emerging artists on your radarThis crop of six new talents is poised to shake up the art world. Get to know them now
By Tianna Williams
-
 Dining at Pyrá feels like a Mediterranean kiss on both cheeks
Dining at Pyrá feels like a Mediterranean kiss on both cheeksDesigned by House of Dré, this Lonsdale Road addition dishes up an enticing fusion of Greek and Spanish cooking
By Sofia de la Cruz
-
 Creased, crumpled: S/S 2025 menswear is about clothes that have ‘lived a life’
Creased, crumpled: S/S 2025 menswear is about clothes that have ‘lived a life’The S/S 2025 menswear collections see designers embrace the creased and the crumpled, conjuring a mood of laidback languor that ran through the season – captured here by photographer Steve Harnacke and stylist Nicola Neri for Wallpaper*
By Jack Moss