Ippolito Pestellini Laparelli’s new architecture agency looks to the future
We catch up with former OMA partner, Ippolito Pestellini Laparelli, about his new Milan-based agency 2050+
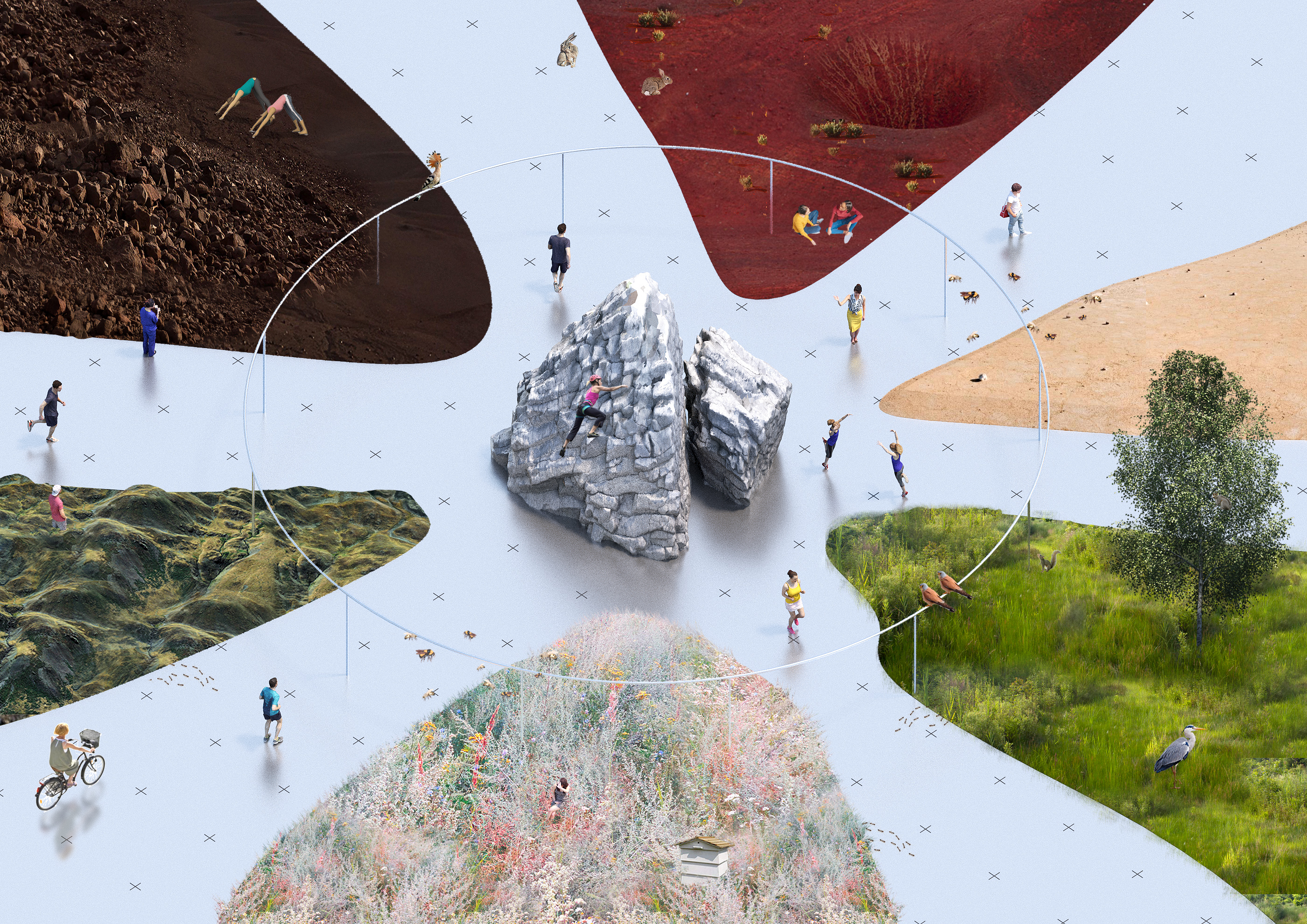
Ippolito Pestellini Laparelli left his position as partner at OMA in early 2020. Little did he know that the world was about to enter a global – and ongoing – pandemic. Still, in the last year, he built his independent agency, 2050+, in his home town of Milan and secured projects such as the curation of the Russian Pavilion at the 2020 Venice Architecture Biennale, a project that blends questions about the role of institutions, the physical and the digital world. An architect and curator who thrives on variety and multidisciplinarity, Pestellini Laparelli honed his talents on a range of projects during his time at OMA, from the Fondaco dei Tedesci in Venice, to Monditalia, the large scale, Arsenale exhibition at the 2014 Venice Architecture Biennale that Rem Koolhaas curated. This cross-dsciplinary approach is something he embraces with apolmb in his new venture. This is expressed in the agency's wide-ranging skills and output, which covers exhibitions, research, films and buildings. 2050+ employs about 16 people - architects, but also curators, researchers, art directors and filmmakers. We caught up with him to talk about his new agency, architectural practice and vision.
W*: How did you decide to make the move, and set up your own studio after OMA?
IPL: After thirteen wonderful years of collaboration with OMA, I felt it was time to start developing my own agenda from a more independent position. We live in a very fragile moment that requires architects to think and co-operate differently from the logic and mechanics of a large international firm.
W*: Were you keen to return to Milan?
IPL: I’m originally from Sicily but I grew up in Milan, so in a way this was like coming back home for me. Because of its nature and location, Milan is an ideal place to be. It is a window on two worlds: on the one hand it is a central European city, a dynamic international center, invested by foreign capitals (especially in the past few years); on the other hand, it looks to the South, to the Mediterranean, the wet feet of Europe and beyond. It is a condition that I find fascinating: just as Palermo is marginal compared to Europe and Africa, Milan has another form of marginality, between central Europe and the South. It is a unique condition, and it is tension I personally experienced while growing up. On a more practical note, while my interest is in the Global South, our work spans everywhere. In this sense Milan became an obvious choice.
W*: Why ‘2050+'? What does it mean?
IPL: 2050+ is an interdisciplinary platform that sits at the intersection of design, technology, environment and politics. The name refers to the date often taken as a reference in many studies to measure the state of the planet. The ‘+' is about hope and looks at what will come next. We wanted the name to give a sense of urgency and realism that is often absent from the architecture discourse.
W*: It must be tricky setting up something new in the middle of a pandemic.
IPL: It was certainly not ideal to start this new adventure in the middle of a global pandemic, but frankly, 2020 has been a very good year for us. Covid-19 has been an accelerator of critical issues that were already underway. In our case we have strengthened the ability to work remotely, drastically limited unnecessary travel, focused our attention on processes and research. We hope this moment will serve as a loud wake-up call for our discipline at large, to contest old power structures and to develop truly transdisciplinary approaches.
W*: What is your vision for your new practice?
IPL: We are not an architectural practice. We are an agency operating in different fields and through different media. 2050+ was established upon a number of premises: to be an interdisciplinary and inclusive platform that uses spatial practices as a medium and not as a goal; to be independent in order to develop a political position through the projects or collaborations we engage with; to use intersectionality as a framework to look at real world dynamics and issues; to work transversally across commercial and non-commercial domains to benefit of the osmotic transferring of knowledge and skills between the two.

Aquaria exhibition concept for MAAT Lisbon
W*: What key projects are you working on at the moment?
IPL: Two exhibition spaces, one for the National Museum of Oslo and the other for the MAAT in Lisbon; a research with Nike on contemporary forms of urban movement in Milan; a series of short docu-movies on the conditions of food delivery riders and the impact of big tech platforms; the transformation of a modernist building by Franco Albini and Franca Helg for Rinascente in Rome; the curatorship of the Russian Federation Pavilion for the upcoming Venice Architecture Biennale; the research projects we conduct at 2050+ often expand on the entangled relationship between data and the material world, in line with the area of research we follow with our students at the Royal College of Arts in London.
W*: Please could you tell me a little about the Russian Pavilion project?
IPL: Originally the core of the curatorial concept was based on a live, almost real time reconstruction of the architecture of the pavilion, by staging through the Biennale the building site as an open space for engagement and discussion and featuring the work of the young Russian-Japanese practice KASA. In parallel to the architecture renovation, for us (the curatorial team consisting of myself and my 2050+ colleagues Erica Petrillo and Giacomo Ardesio) the reconstruction of the pavilion became the trigger for a wider reflection on the reconstruction of the pavilion as an institution, and more in general on the public role of cultural institutions in times of global crisis.
In May 2020, as a response to the postponement of last year’s Biennale, the Russian Pavilion migrated entirely online, organically morphing into a digital platform, which we called Open? We decided to use the restrictions imposed by the pandemic as an opportunity to experiment with a different, digital, environment. Open? has now served for 8 months as a journal for new contents, building up an archive for Biennales to come. What was meant to be physical space for encounter, gradually became a virtual gathering venue for a vast network of practitioners and thinkers thus providing another possible answer to the question posed by Hashim Sarkis – How Will We Live Together?
Open? mutated into something that was quite different from the original proposition. It became a way to respond to the evolution of the crisis we have all experienced through the past months, allowing us to curate a ‘living object'. For May 2021 we are expanding some components of this year's online program [such as] gaming environments and their political potential.
W*: What attracted you to the project? What makes that pavilion special within the context of the Giardini della Biennale in Venice?
IPL: Curating a national pavilion in the context of the Venice Biennial is an interesting task because of the problematic and paradoxes it entails. You are basically trying to make sense of a relevant event of which you are at the same time very critical... What was appealing in this case is that we had the freedom to channel these reflections into our program, starting precisely from the redefinition of the architectural body of the pavilion. The architectural transformation here can be understood as a form of liberation, and Shchusev’s building allows that for its position, bordering the fragile ecosystem of the lagoon – and for its organization – it is one of the few pavilions in the Giardini organized over two levels and potentially connected both to the outside and the inside of the Giardini. Its strategic transformation is, already, a subversive act to the logics and mechanics of the Biennial.
W*: What is the next step for your young studio?
IPL: Technology and our relationship to it is a persistent obsession for us. Recently we are delving more and more into digital environments and their social and political potential. We are engaging with gaming as a medium and space of investigation.
W*: What would success look like?
IPL: We don’t really measure success. We are more interested in processes than in final outputs, as well as in the way each process can contribute to our agenda. This can happen through marginal discoveries, occasional encounters or conversations, small findings, etc. For us, looking into the bigger picture is definitely more inspiring than focusing on the specificities of each project, or in short term achievements.
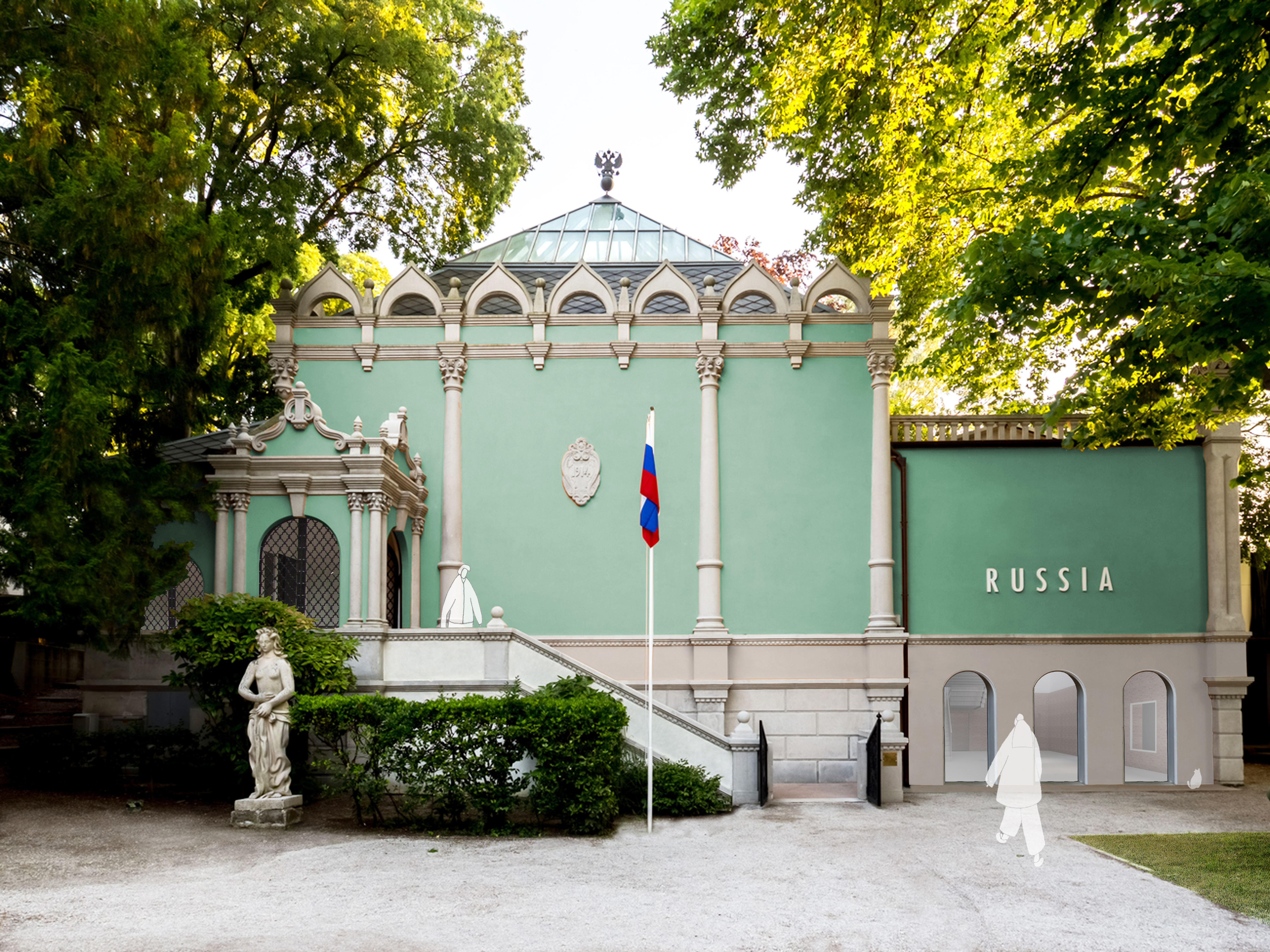
Russian Federation Pavilion project.
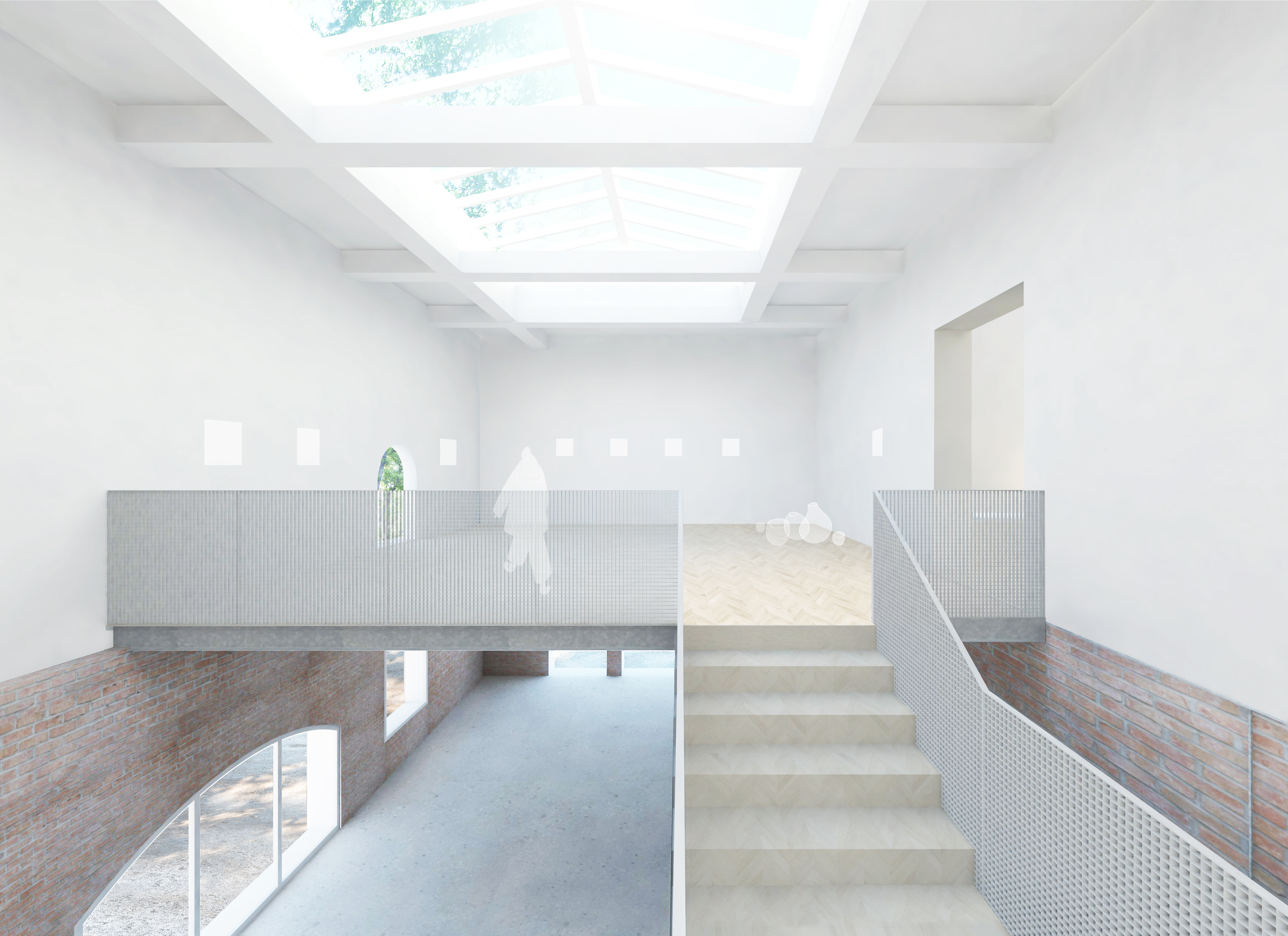
Russian Federation Pavilion project.
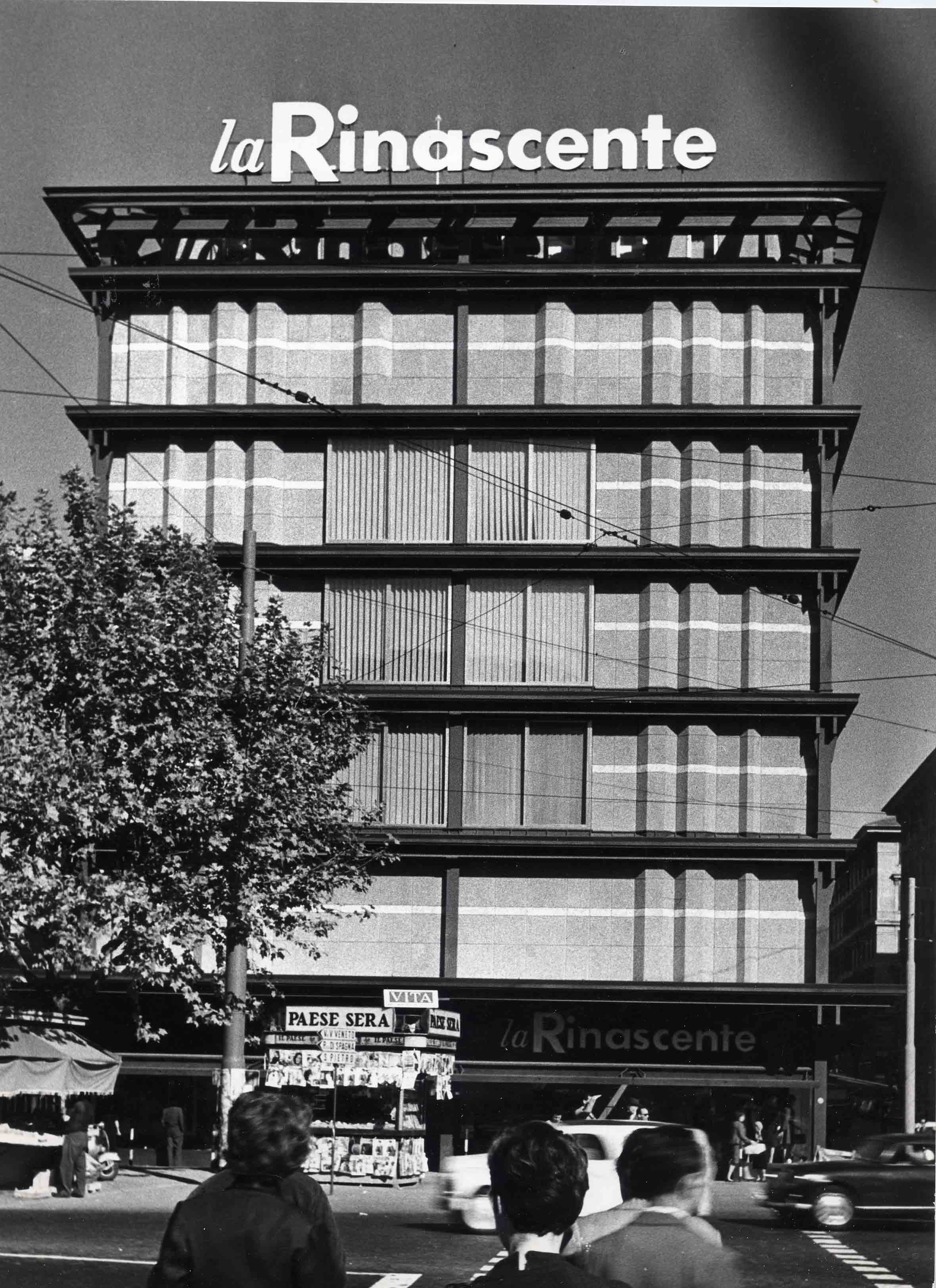
Rinascente, Piazza Fiume
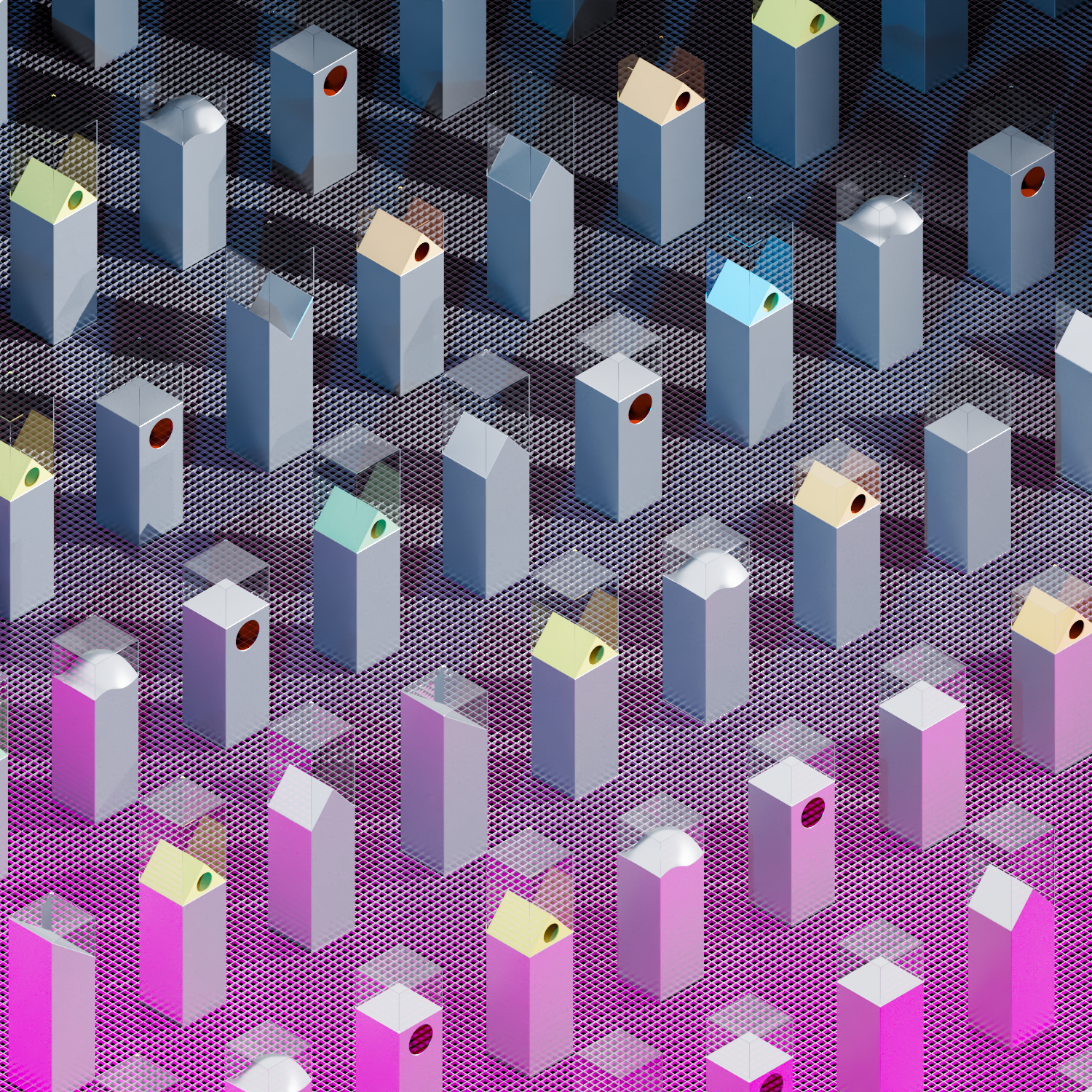
Interior studies for the Rinascente on Piazza Fiume
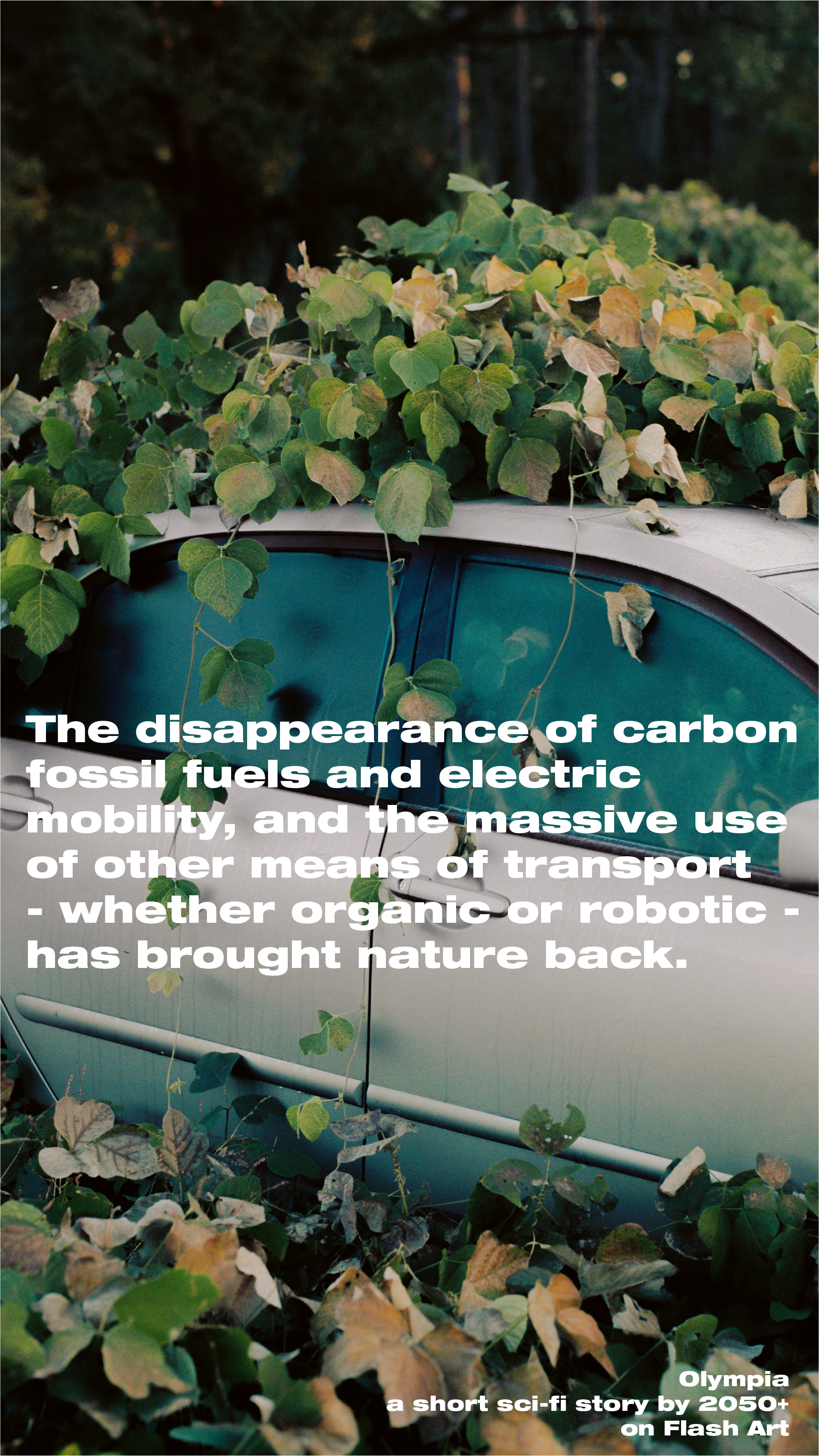
Still from Olympia, a short sci-fi film by 2050+
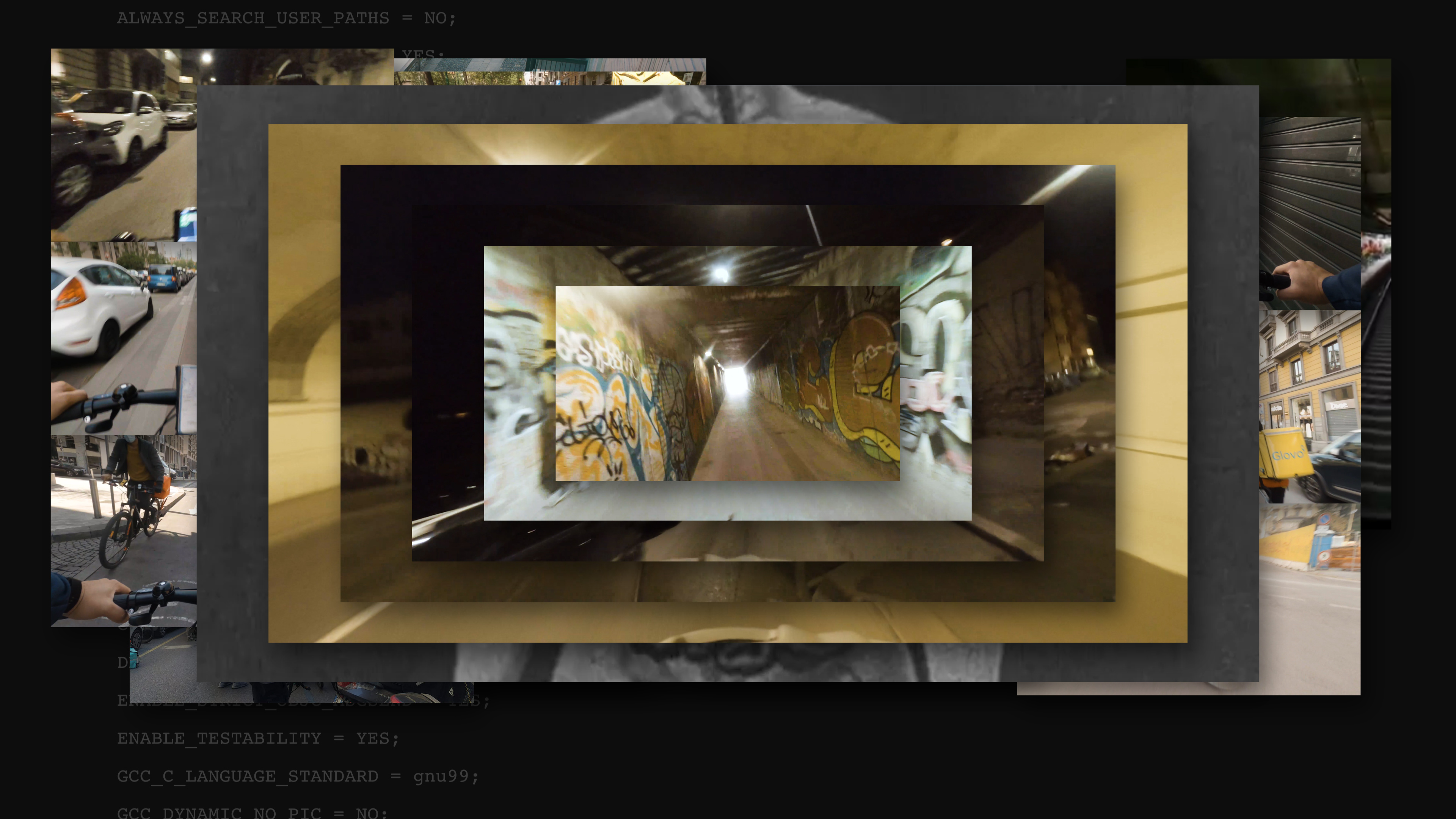
A movie still from the film Riders Not Heroes by 2050+ and Orama, making a case for food delivery riders as essential workers
INFORMATION
Wallpaper* Newsletter
Receive our daily digest of inspiration, escapism and design stories from around the world direct to your inbox.
Ellie Stathaki is the Architecture & Environment Director at Wallpaper*. She trained as an architect at the Aristotle University of Thessaloniki in Greece and studied architectural history at the Bartlett in London. Now an established journalist, she has been a member of the Wallpaper* team since 2006, visiting buildings across the globe and interviewing leading architects such as Tadao Ando and Rem Koolhaas. Ellie has also taken part in judging panels, moderated events, curated shows and contributed in books, such as The Contemporary House (Thames & Hudson, 2018), Glenn Sestig Architecture Diary (2020) and House London (2022).
-
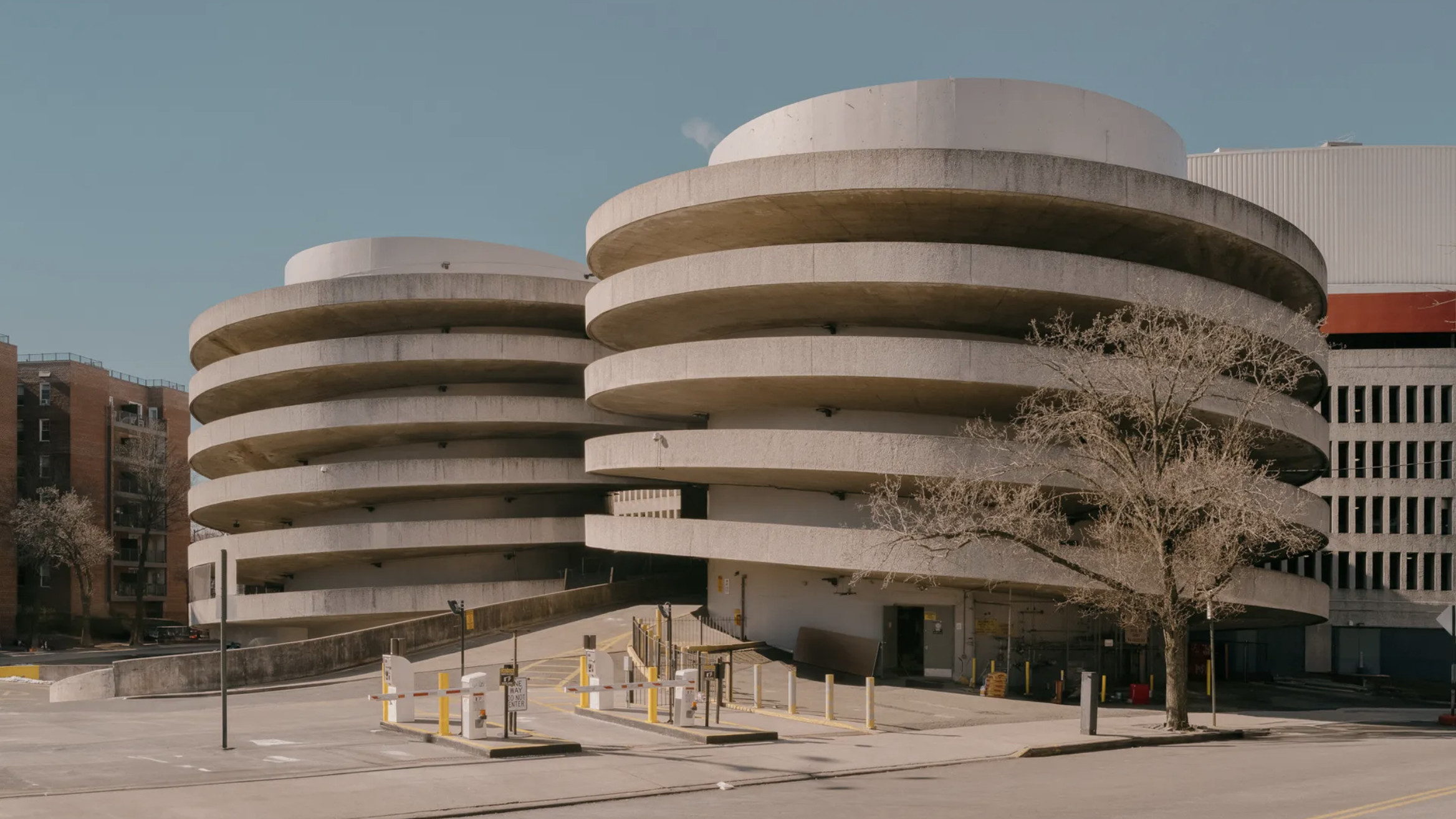 At the Sony World Photography Awards 2025, architecture shines
At the Sony World Photography Awards 2025, architecture shinesThe Sony World Photography Awards 2025 winners are announced, offering a visual feast in the Architecture & Design category
By Ellie Stathaki
-
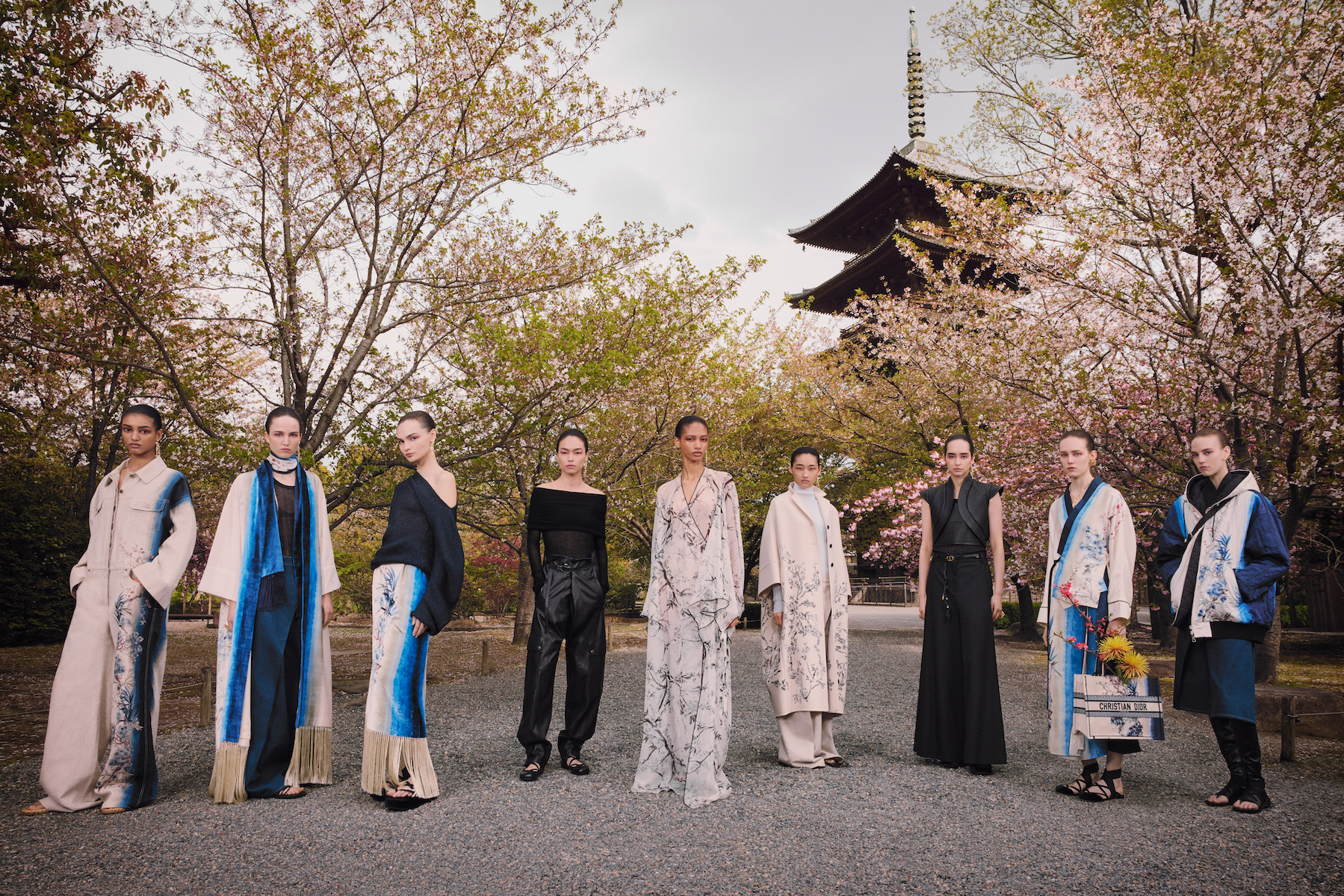 Dior holds an enchanting Kyoto show in the midst of cherry-blossom season
Dior holds an enchanting Kyoto show in the midst of cherry-blossom seasonMaria Grazia Chiuri chose the grounds of Kyoto’s serene Tō-ji Temple to present a Fall 2025 collection that celebrated Dior’s longstanding links with Japan
By Jack Moss
-
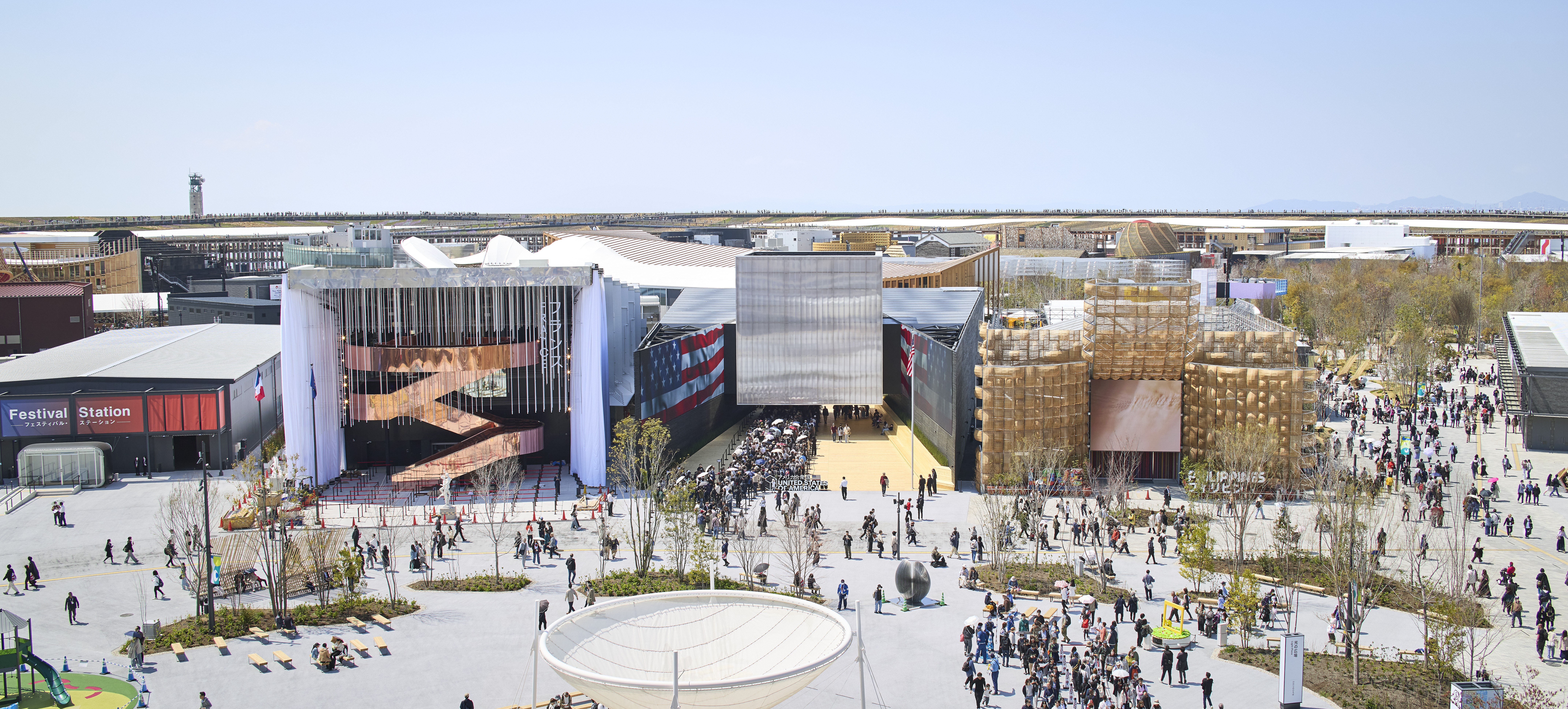 Giant rings! Timber futurism! It’s the Osaka Expo 2025
Giant rings! Timber futurism! It’s the Osaka Expo 2025The Osaka Expo 2025 opens its microcosm of experimental architecture, futuristic innovations and optimistic spirit; welcome to our pick of the global event’s design trends and highlights
By Danielle Demetriou
-
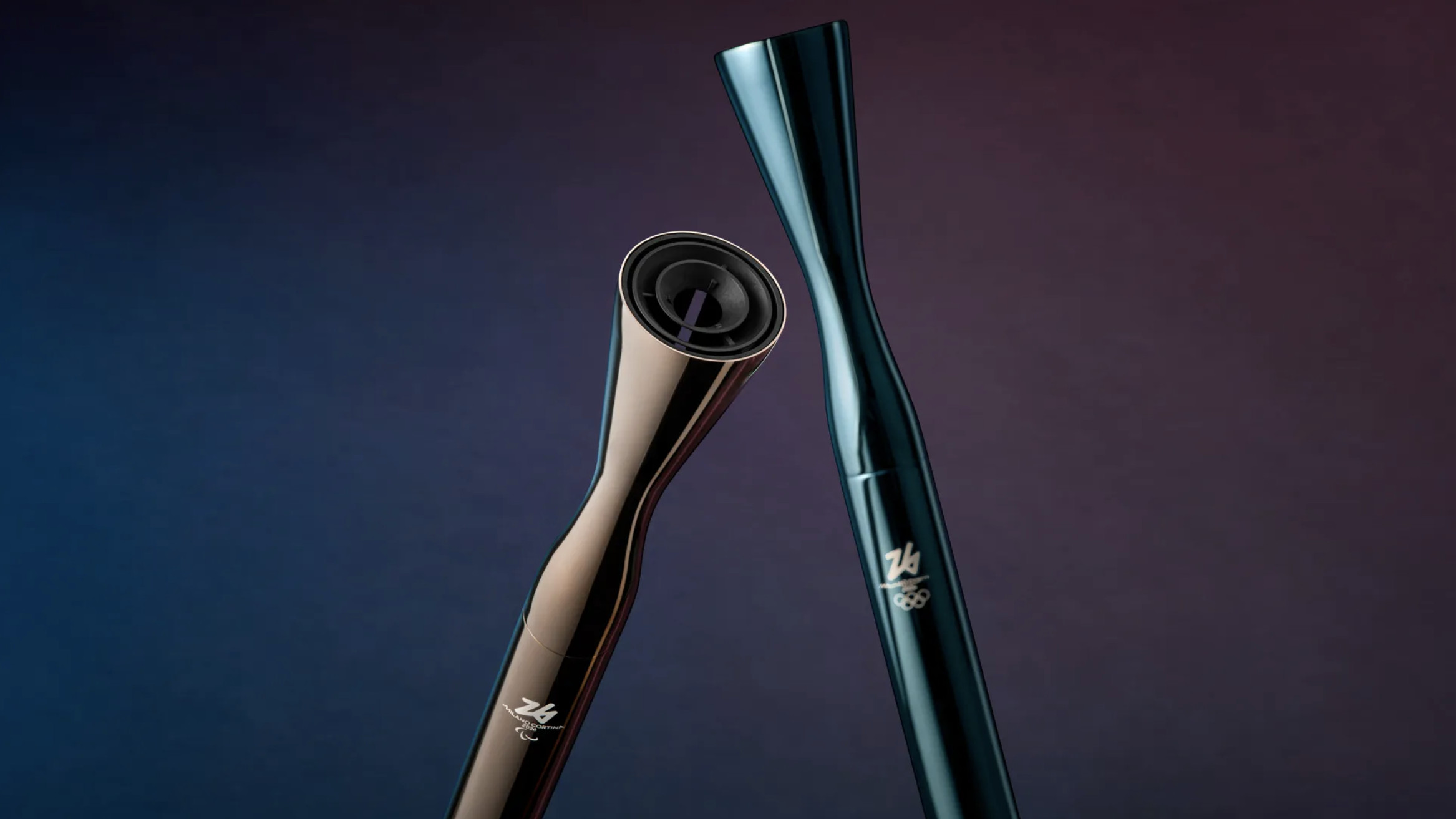 2026 Olympic and Paralympic Torches: in Carlo Ratti's minimalism ‘the flame is the protagonist’
2026 Olympic and Paralympic Torches: in Carlo Ratti's minimalism ‘the flame is the protagonist’The 2026 Olympic and Paralympic Torches for the upcoming Milano Cortina Games have been revealed, designed by architect Carlo Ratti to highlight the Olympic flame
By Ellie Stathaki
-
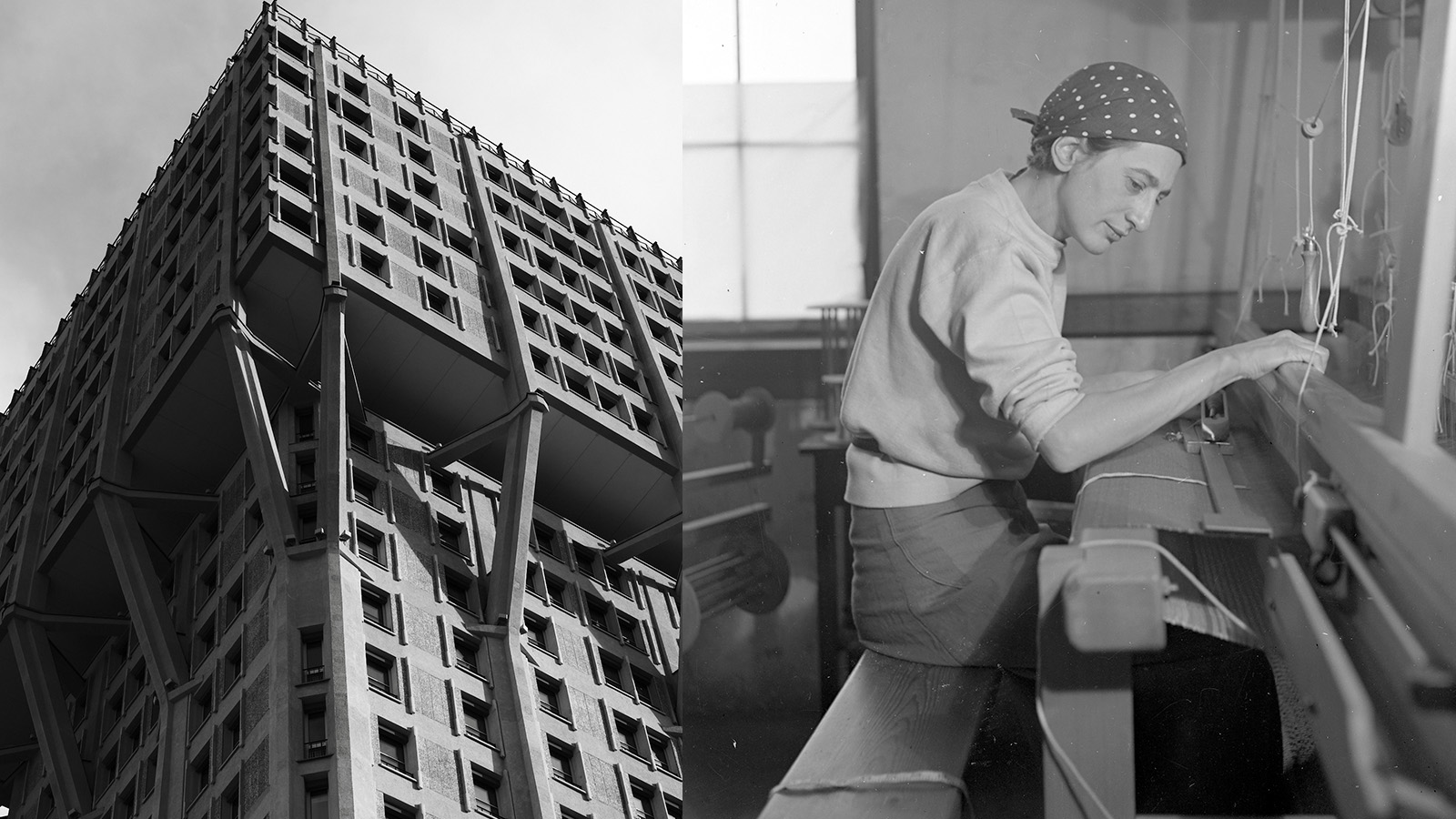 Anni Albers' weaving magic offers a delightful 2-in-1 modernist showcase in Milan
Anni Albers' weaving magic offers a delightful 2-in-1 modernist showcase in MilanA Milan Design Week showcase of Anni Albers’ weaving work, brought to life by Dedar with the Josef & Anni Albers Foundation, brings visitors to modernist icon, the BBPR-designed Torre Velasca
By Ellie Stathaki
-
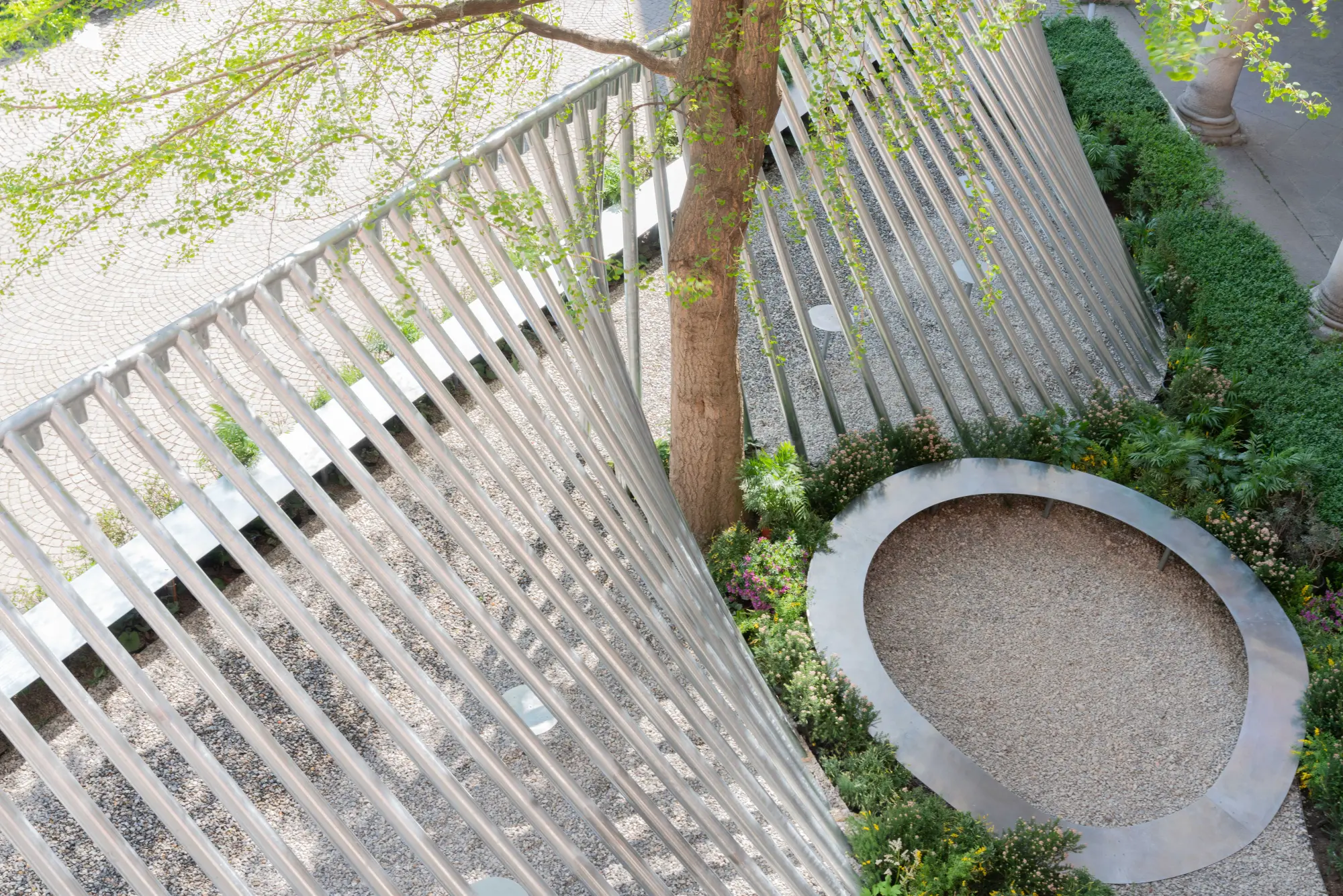 Milan Design Week: ‘A Beat of Water’ highlights the power of the precious natural resource
Milan Design Week: ‘A Beat of Water’ highlights the power of the precious natural resource‘A Beat of Water’ by BIG - Bjarke Ingels Group and Roca zooms in on water and its power – from natural element to valuable resource, touching on sustainability and consumption
By Ellie Stathaki
-
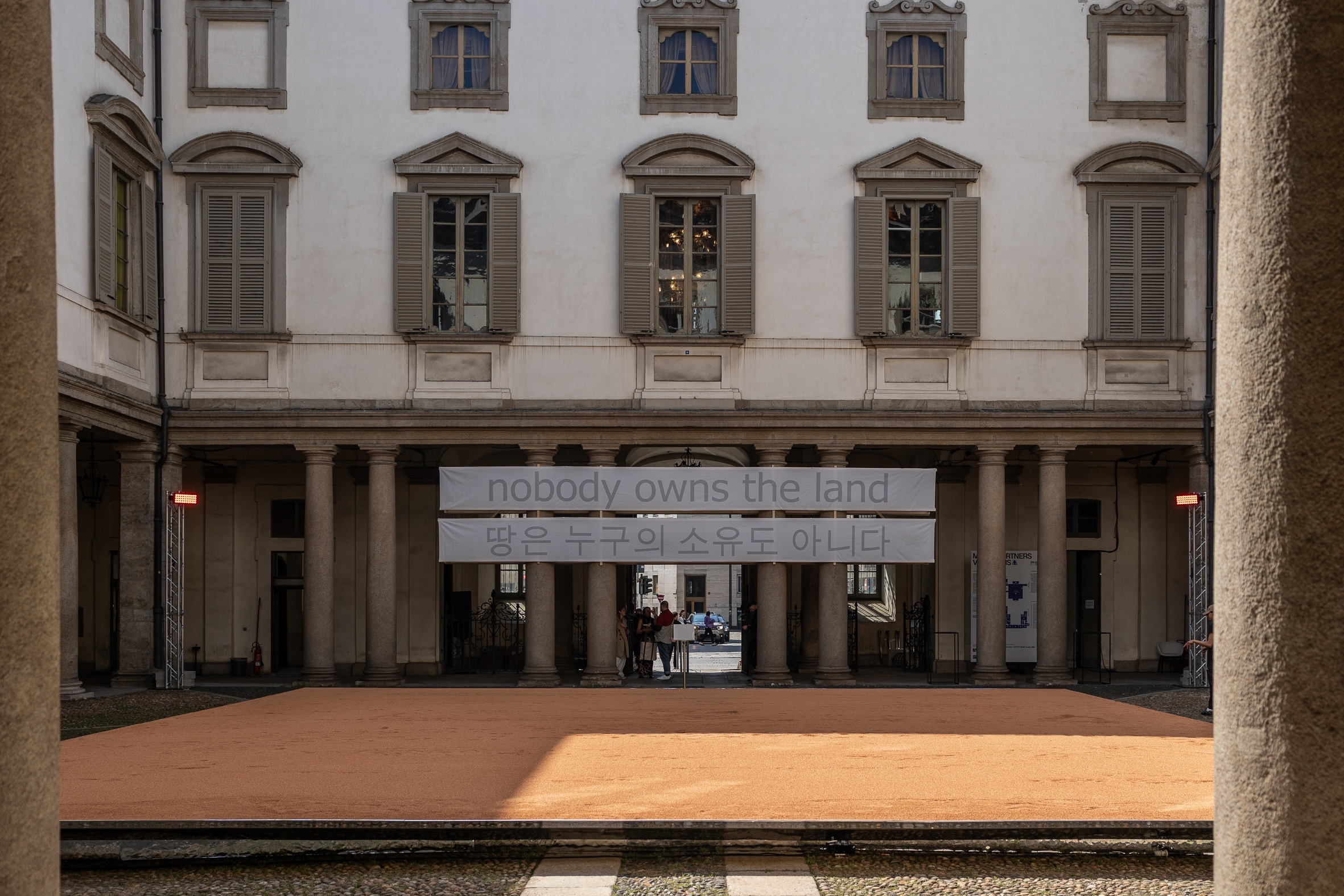 This Milan Design Week installation invites you to tread barefoot inside a palazzo
This Milan Design Week installation invites you to tread barefoot inside a palazzoAt Palazzo Litta, Moscapartners and Byoung Cho launch a contemplative installation on the theme of migration
By Ellie Stathaki
-
 The upcoming Zaha Hadid Architects projects set to transform the horizon
The upcoming Zaha Hadid Architects projects set to transform the horizonA peek at Zaha Hadid Architects’ future projects, which will comprise some of the most innovative and intriguing structures in the world
By Anna Solomon
-
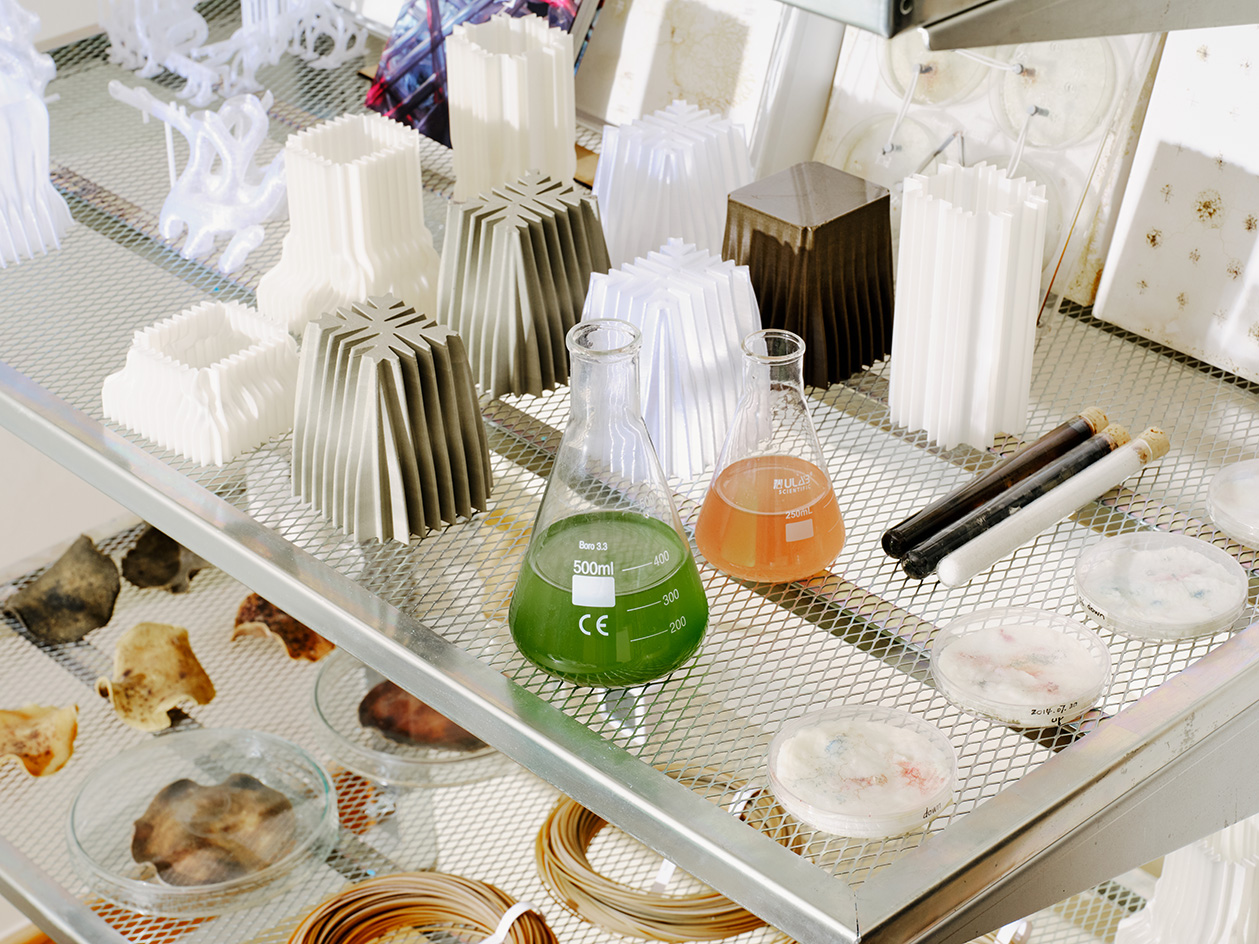 Is biodesign the future of architecture? EcoLogicStudio thinks so
Is biodesign the future of architecture? EcoLogicStudio thinks soWe talk all things biodesign with British-Italian architecture practice ecoLogicStudio, discussing how architecture can work with nature
By Shawn Adams
-
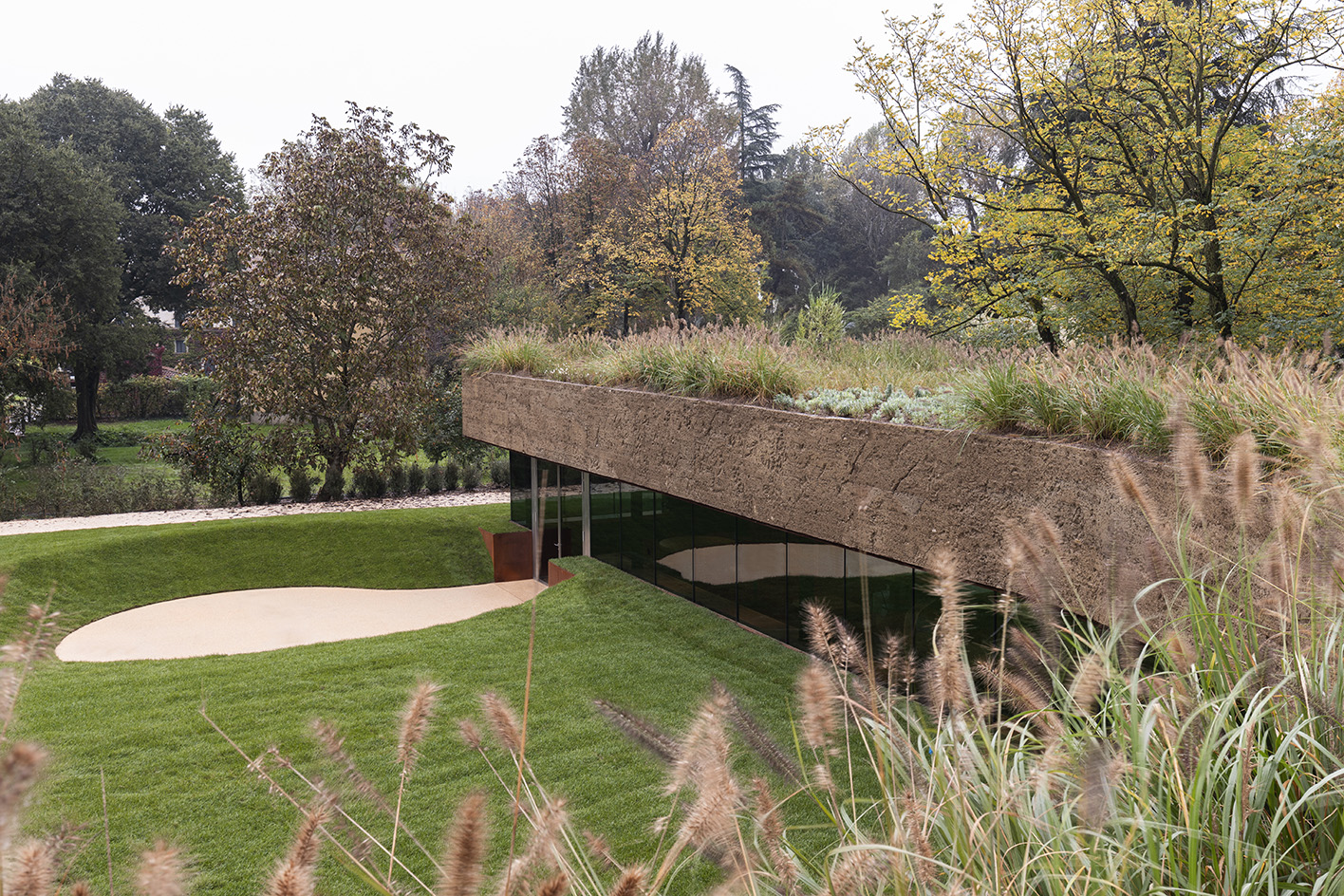 Meet Carlo Ratti, the architect curating the 2025 Venice Architecture Biennale
Meet Carlo Ratti, the architect curating the 2025 Venice Architecture BiennaleWe meet Italian architect Carlo Ratti, the curator of the 2025 Venice Architecture Biennale, to find out what drives and fascinates him ahead of the world’s biggest architecture festival kick-off in May
By Ellie Stathaki
-
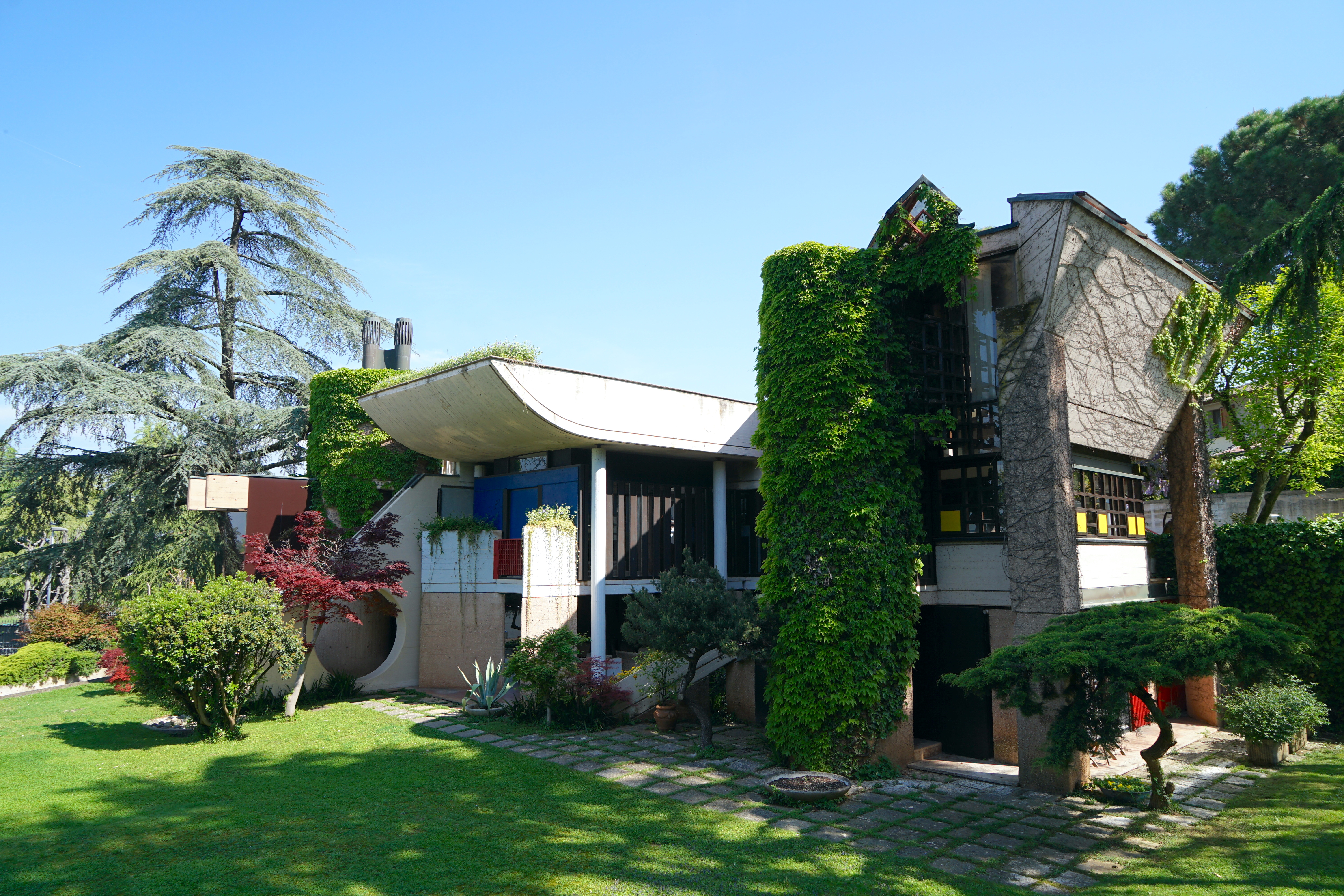 The brutal harmony of Villa Caffetto: an Escheresque Italian modernist gem
The brutal harmony of Villa Caffetto: an Escheresque Italian modernist gemThe Escheresque Italian Villa Caffetto designed by Fausto Bontempi for sculptor Claudio Caffetto
By Adam Štěch