Primal urge: a NYC-based architect and developer gets back to basics
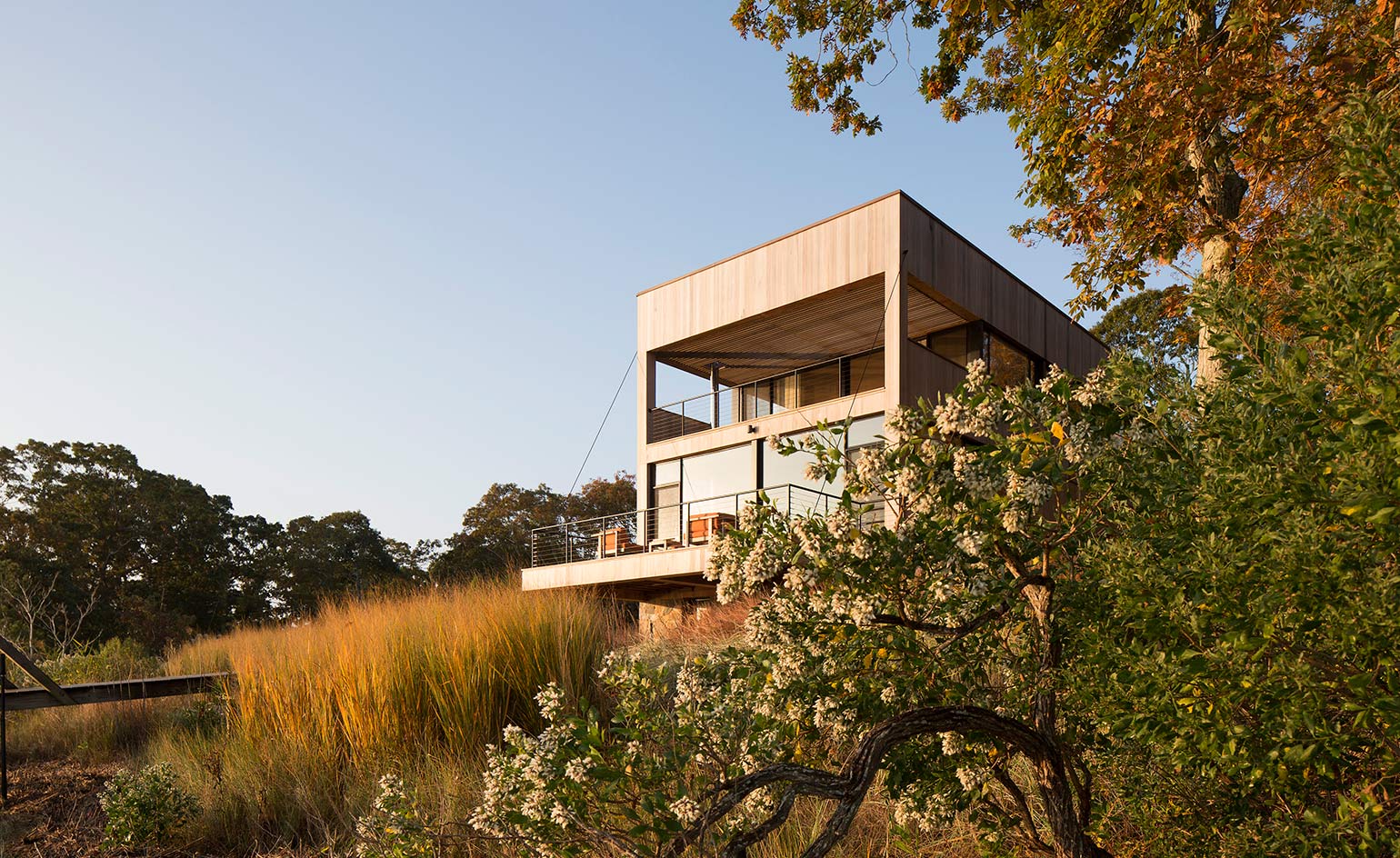
New York architect/developer Cary Tamarkin designs all the condos and townhouses he sells with high-sheen, luxury details. But on the rare occasion a house commission comes along, he goes primitive.
Island Creek, a family home in Southampton, couldn't feel further than New York City. One simple timber box perched atop a local-stone base interacts at every level with the surrounding wetland and the natural arc of the sun – overlooked by nobody but osprey.
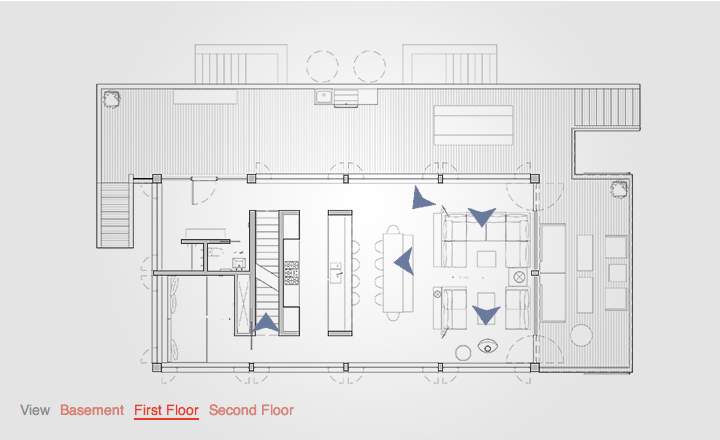
Take an interactive tour of Island Creek
Tamarkin lists his four chosen materials like essential food groups: wood, stone, concrete, steel. The old-growth cypress siding ‘turns a beautiful silver-grey over time,’ he says, ‘but more importantly it’s hard to get.’ His sources in Florida and Georgia harvest logs from deep water, where they’ve been immersed for a century. ‘They’re fully saturated, and the fact they don’t rot makes them great for waterfront houses.’
He restricts his steel to thin cables around the suspended deck and a discreet balcony for the recessed second storey. It also frames the panoramic windows that trace the perimeter, making the wood tiers appear to float. The effect is evocative of a Donald Judd installation – unsurprising for a man who considers his residential work to be ‘an artistic rather than business move’. Those windows, with their pull-open panels, circulate light and breeze so the blown-air systems are seldom deployed.
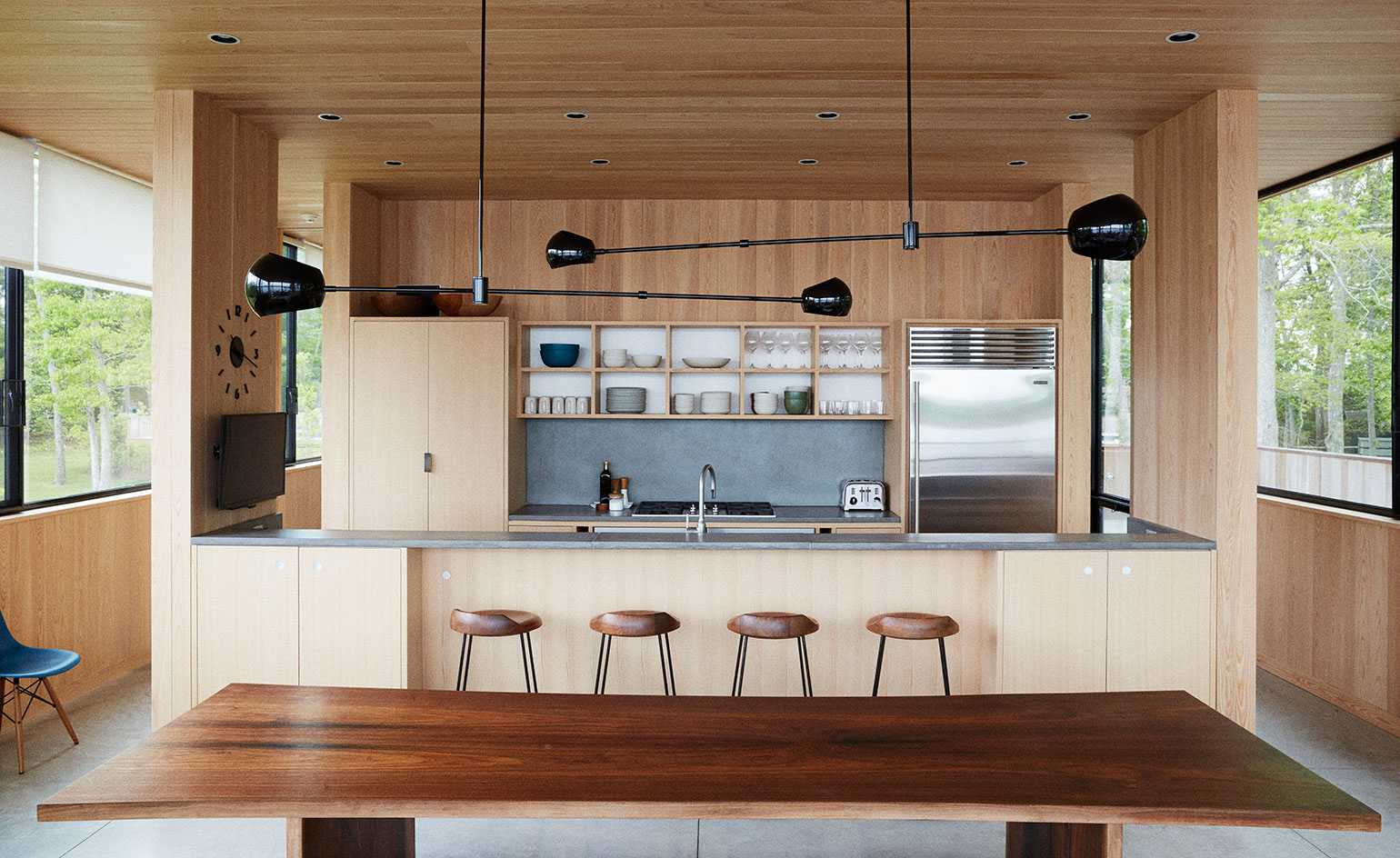
The interior of wood and concrete reflects the rural location and the intimate nature of its function as a family home. Photography: William Abranowicz
To keep the interior open and loft-like, a mechanical core at the centre contains all the plumbing and wiring. Natural sunlight streams down from the rooftop deck through the treads of the floating concrete staircase, into airy spaces packaged in new-growth cypress. Tamarkin chose the wood, like the siding, for its potential to weather. ‘This is a vacation home and I want it to be treated without fear,’ he says.
‘All the materials lend themselves to changing over time – even scratches in the stainless-steel sink. The patina becomes part of its identity, like a kid growing up.’
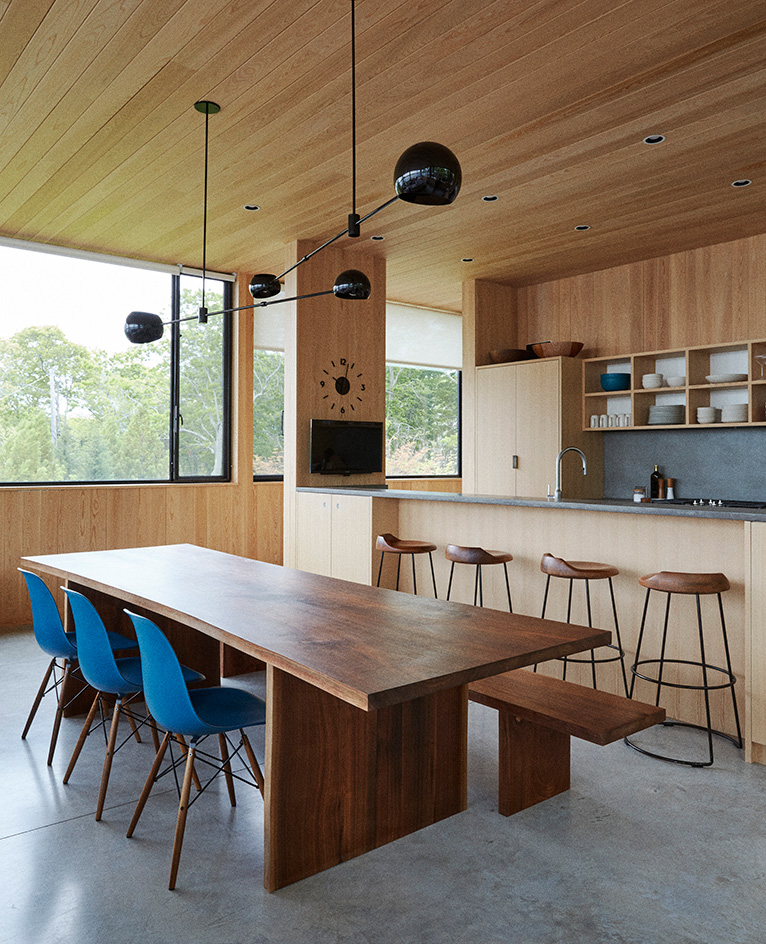
Concrete floors have under-floor heating and wooden panelling is used across the home. Photography: William Abranowicz
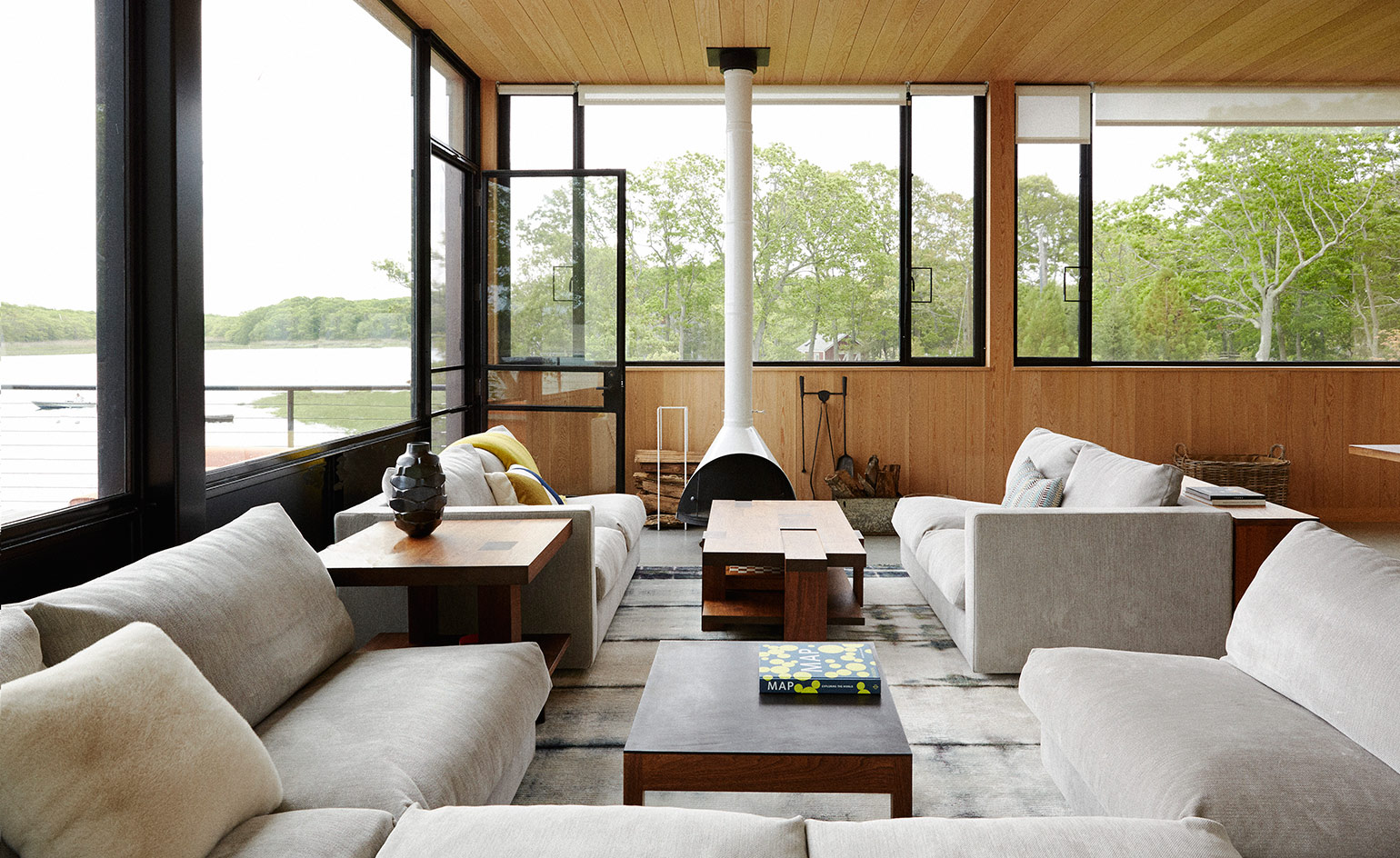
Windows open with a manual crank rather than a mechanical one. Photography: William Abranowicz
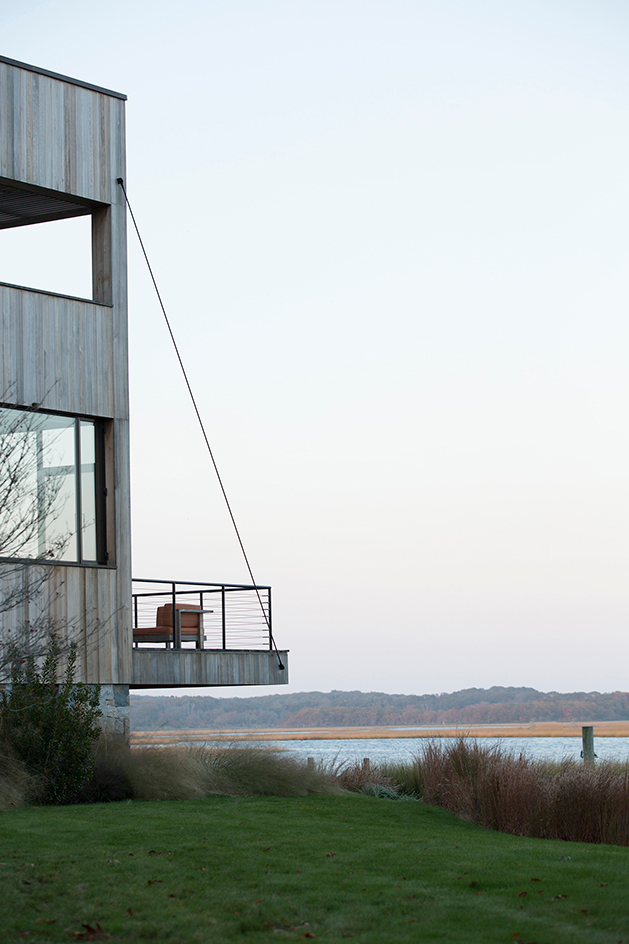
The 3,500 sq ft house looks east toward the water and sunrise, but the best light comes from the north in the mornings
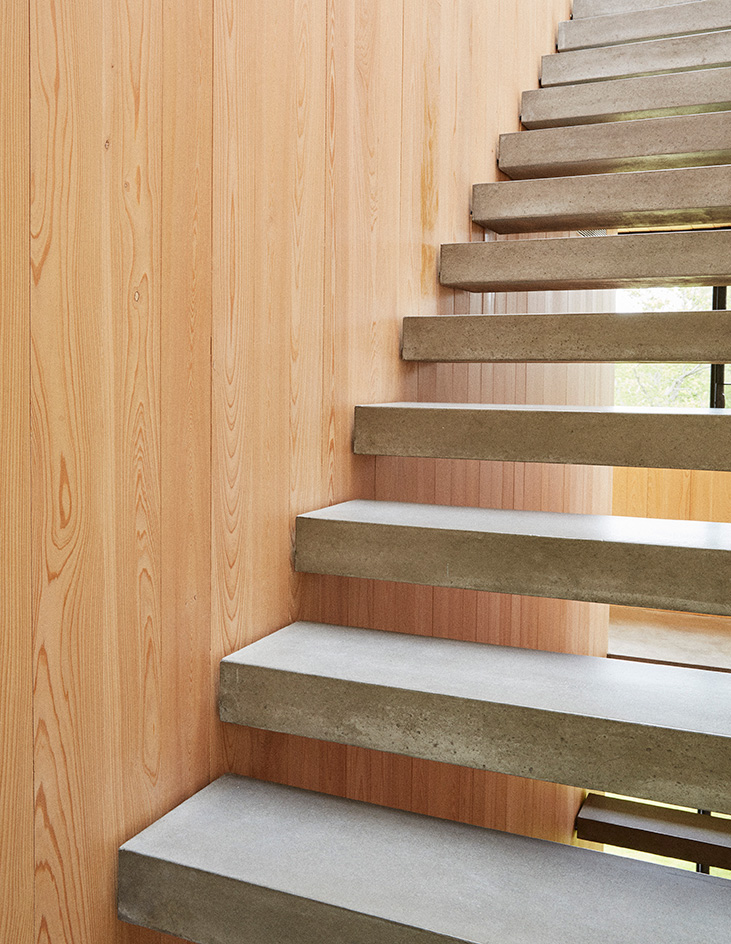
Smoothly finished concrete stairs connect the three floors. Photography: William Abranowicz
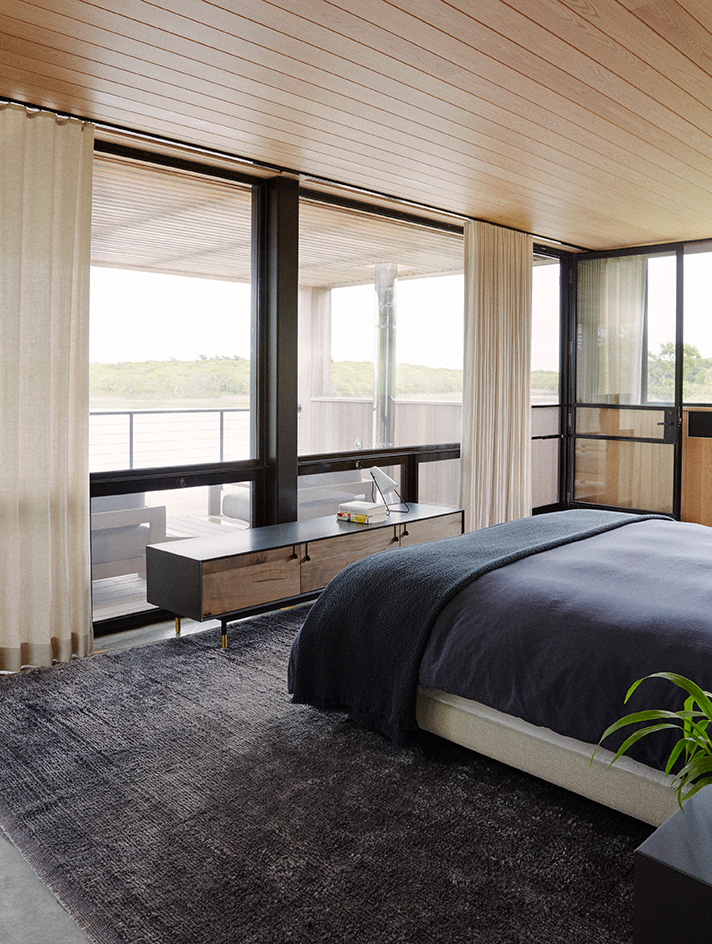
The master bedroom is orientated east towards the view. Photography: William Abranowicz
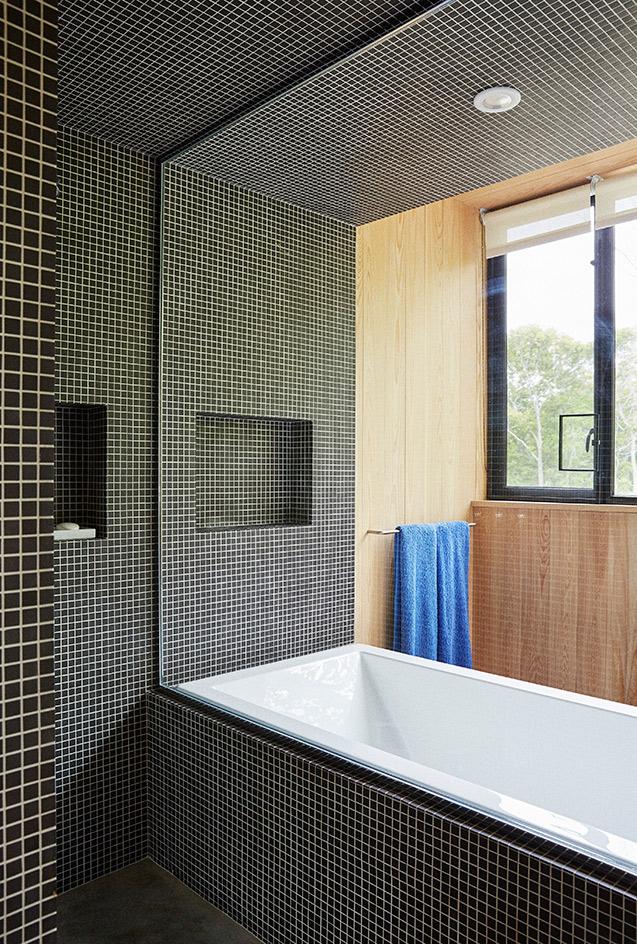
The master bath has a plumbed core covered with ¾-inch tiles. Photography: William Abranowicz
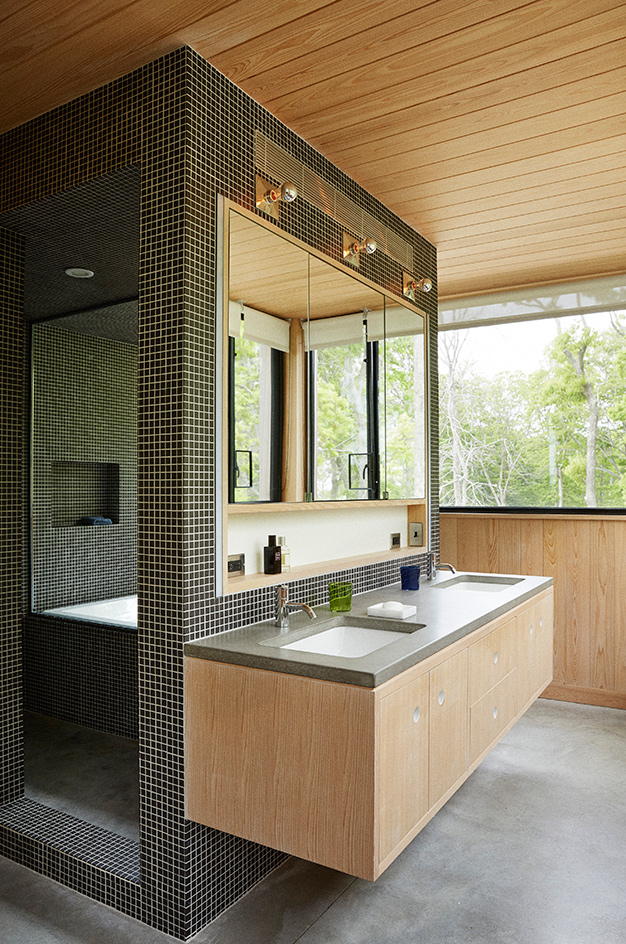
Double sinks in the master bathroom. Ribbon windows feature across the upper floor. Photography: William Abranowicz
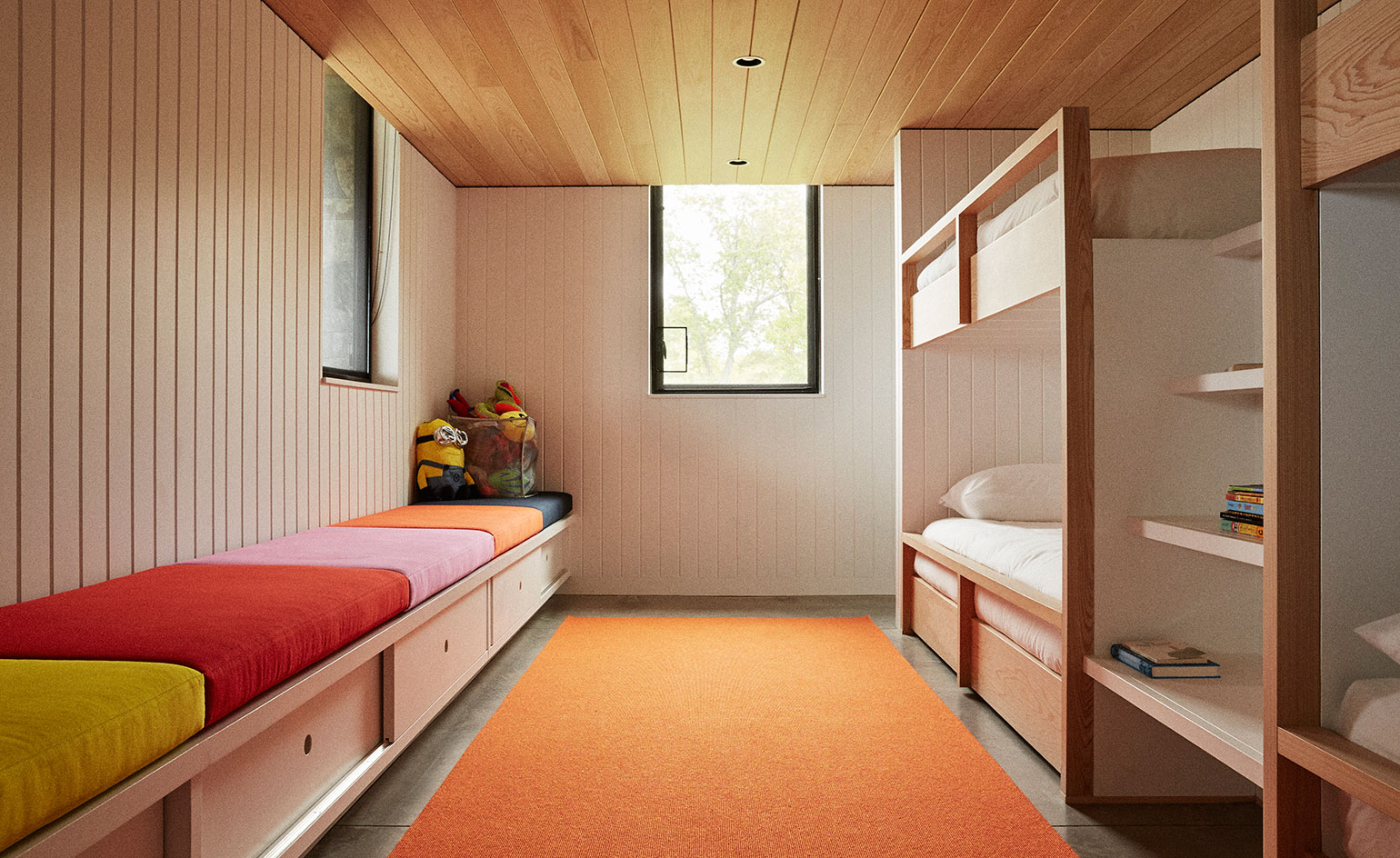
The raised basement level holds utilities and the children's sleeping quarters. Photography: William Abranowicz
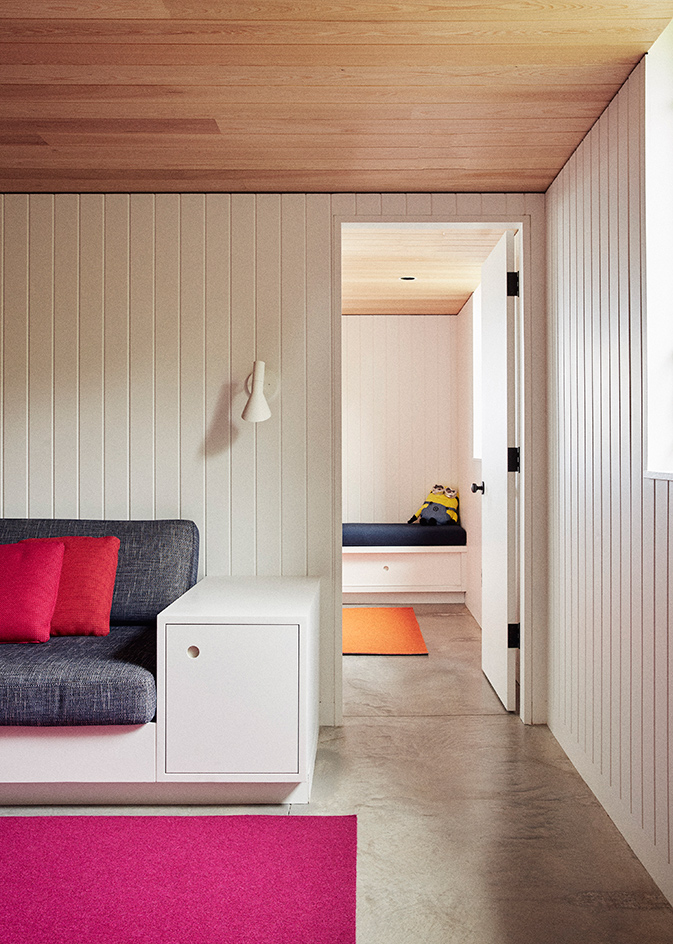
Windows bring in light from ground level into the basement floor. Photography: William Abranowicz
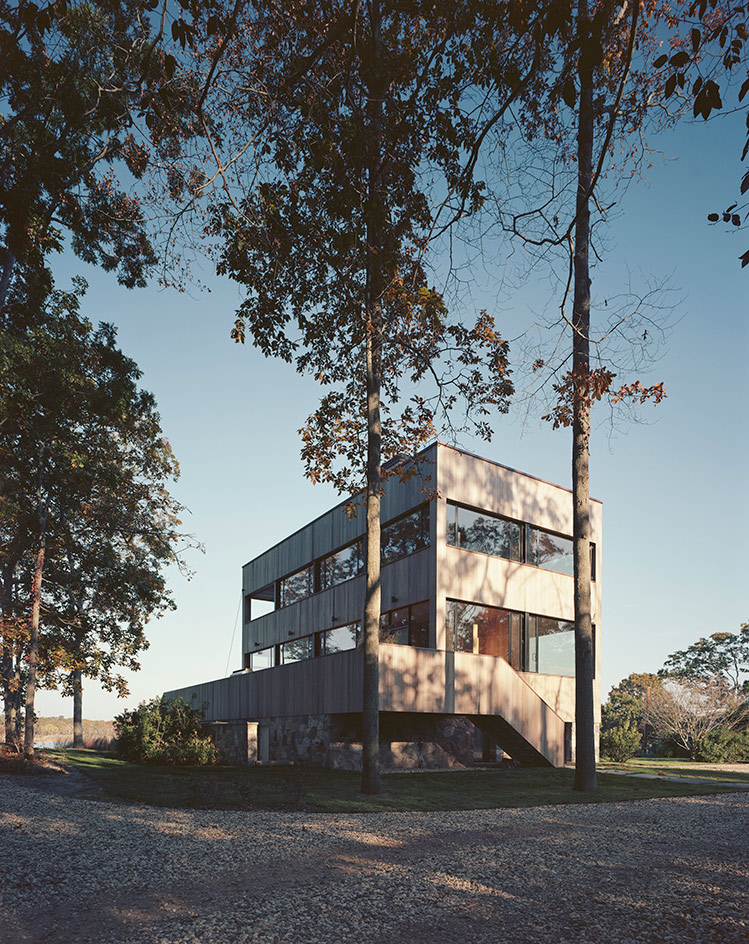
As per strict zoning regulations of the site, the house follows the footprint of the original unattractive house that was demolished. Photography: Bart Michiels
INFORMATION
For more information, visit the Tamarkin Co website
Wallpaper* Newsletter
Receive our daily digest of inspiration, escapism and design stories from around the world direct to your inbox.
Based in London, Ellen Himelfarb travels widely for her reports on architecture and design. Her words appear in The Times, The Telegraph, The World of Interiors, and The Globe and Mail in her native Canada. She has worked with Wallpaper* since 2006.
-
 All-In is the Paris-based label making full-force fashion for main character dressing
All-In is the Paris-based label making full-force fashion for main character dressingPart of our monthly Uprising series, Wallpaper* meets Benjamin Barron and Bror August Vestbø of All-In, the LVMH Prize-nominated label which bases its collections on a riotous cast of characters – real and imagined
By Orla Brennan
-
 Maserati joins forces with Giorgetti for a turbo-charged relationship
Maserati joins forces with Giorgetti for a turbo-charged relationshipAnnouncing their marriage during Milan Design Week, the brands unveiled a collection, a car and a long term commitment
By Hugo Macdonald
-
 Through an innovative new training program, Poltrona Frau aims to safeguard Italian craft
Through an innovative new training program, Poltrona Frau aims to safeguard Italian craftThe heritage furniture manufacturer is training a new generation of leather artisans
By Cristina Kiran Piotti
-
 This minimalist Wyoming retreat is the perfect place to unplug
This minimalist Wyoming retreat is the perfect place to unplugThis woodland home that espouses the virtues of simplicity, containing barely any furniture and having used only three materials in its construction
By Anna Solomon
-
 We explore Franklin Israel’s lesser-known, progressive, deconstructivist architecture
We explore Franklin Israel’s lesser-known, progressive, deconstructivist architectureFranklin Israel, a progressive Californian architect whose life was cut short in 1996 at the age of 50, is celebrated in a new book that examines his work and legacy
By Michael Webb
-
 A new hilltop California home is rooted in the landscape and celebrates views of nature
A new hilltop California home is rooted in the landscape and celebrates views of natureWOJR's California home House of Horns is a meticulously planned modern villa that seeps into its surrounding landscape through a series of sculptural courtyards
By Jonathan Bell
-
 The Frick Collection's expansion by Selldorf Architects is both surgical and delicate
The Frick Collection's expansion by Selldorf Architects is both surgical and delicateThe New York cultural institution gets a $220 million glow-up
By Stephanie Murg
-
 Remembering architect David M Childs (1941-2025) and his New York skyline legacy
Remembering architect David M Childs (1941-2025) and his New York skyline legacyDavid M Childs, a former chairman of architectural powerhouse SOM, has passed away. We celebrate his professional achievements
By Jonathan Bell
-
 The upcoming Zaha Hadid Architects projects set to transform the horizon
The upcoming Zaha Hadid Architects projects set to transform the horizonA peek at Zaha Hadid Architects’ future projects, which will comprise some of the most innovative and intriguing structures in the world
By Anna Solomon
-
 Frank Lloyd Wright’s last house has finally been built – and you can stay there
Frank Lloyd Wright’s last house has finally been built – and you can stay thereFrank Lloyd Wright’s final residential commission, RiverRock, has come to life. But, constructed 66 years after his death, can it be considered a true ‘Wright’?
By Anna Solomon
-
 Heritage and conservation after the fires: what’s next for Los Angeles?
Heritage and conservation after the fires: what’s next for Los Angeles?In the second instalment of our 'Rebuilding LA' series, we explore a way forward for historical treasures under threat
By Mimi Zeiger