Office of Architecture’s unconventional Hamptons house raises the bar
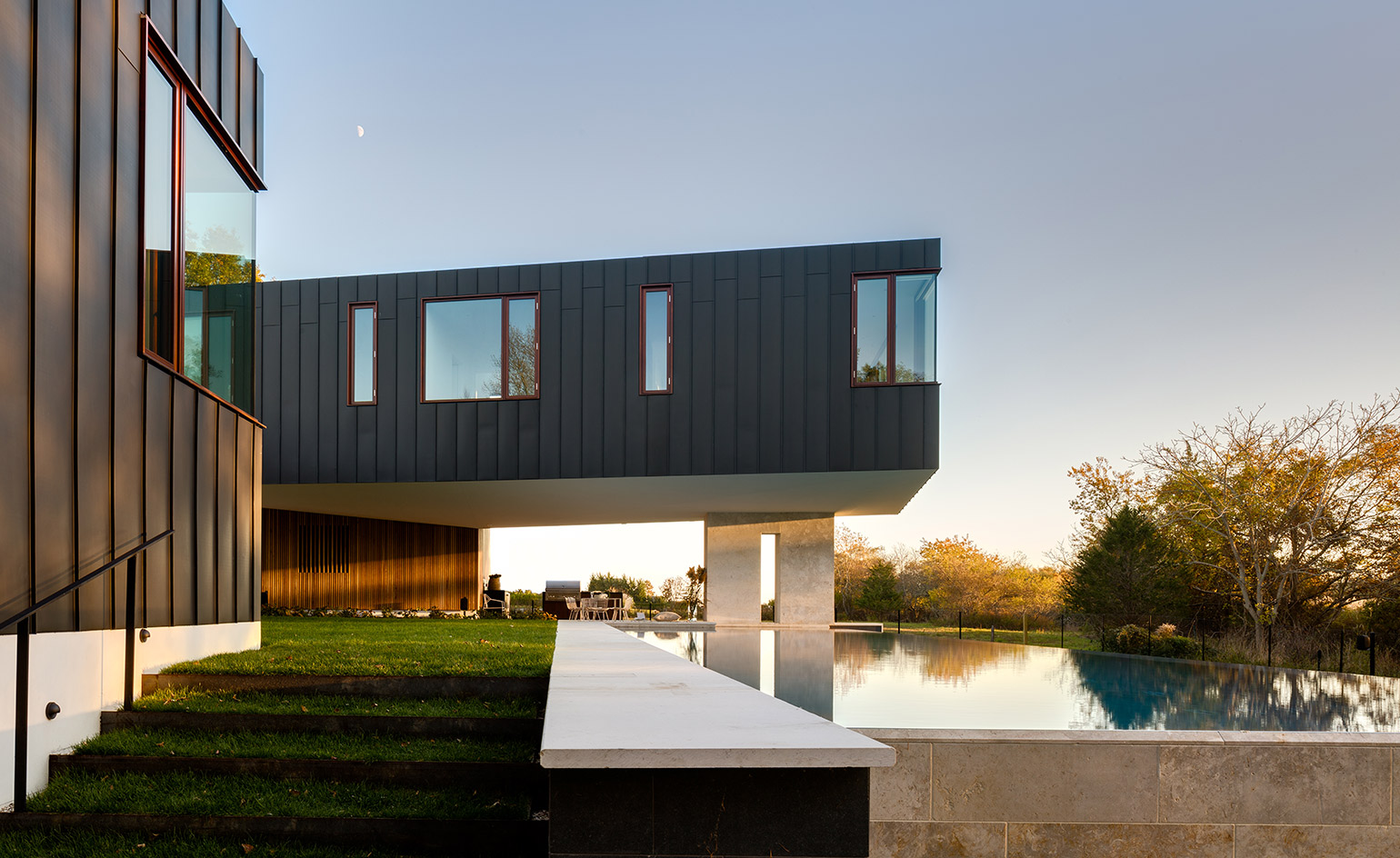
Lifting up three zinc-clad volumes high above the ground was not originally part of the vision for this house. The owners of Watermill house, a New York-based family, had imagined a classic Hampton’s style home for their weekend and summer holidays when they bought their delightful seaside plot of land.
When Aniket Shahane, OA principal and lead architect on the project, took the project on he found the site to be a ‘charming, but very “atypical” lot’ – yet it's clear that the site was somewhat of a troublesome child (who you can’t help but love). ‘The site is in a flood zone with half the lot occupied by protected wetlands,’ he says of the FEMA (Federal Emergency Management Agency) listed piece of land.
Yet, presented with a challenge, Shahane rallied and created a home worthy of the landscape which it has become a part of, ticking all the ‘Hamptons house’ boxes – spacious, homely, comfortable, open plan and connected to the outdoors and most of all, an breath of fresh air, or sea breeze, from New York.
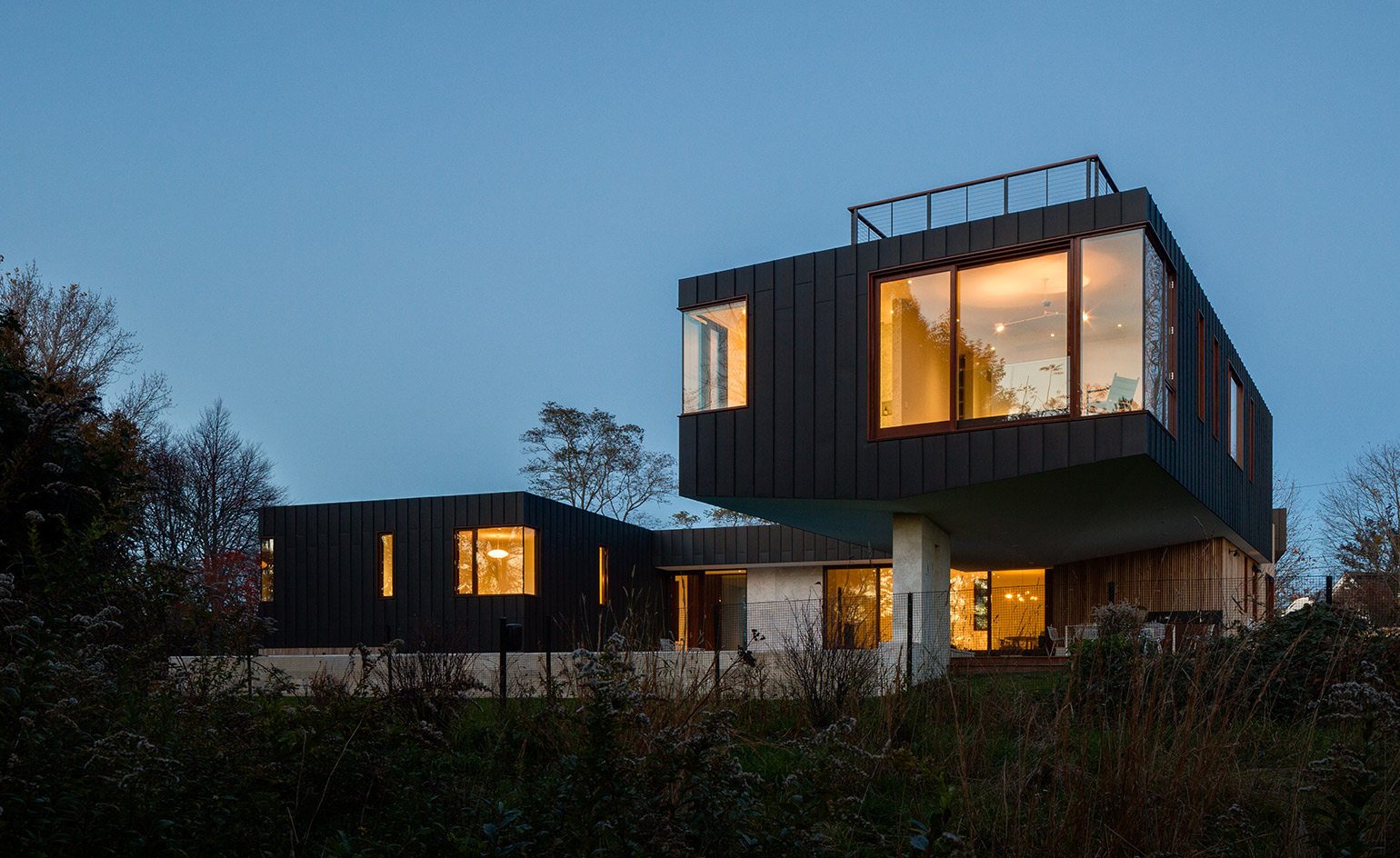
The 6000 sq ft house rises above the difficult FEMA floodplain that it is built on
‘The main challenge was to find a way to turn the restrictions of the low-lying landscape into assets,’ he says. This became the defining factor of the unconventional plan: ‘By organising the design into three elevated volumes, we were able to keep all the heated areas and critical infrastructure – living rooms, bedrooms, bathrooms, mechanical spaces – above the floodplain.’
So, the house is top heavy, liberating the main living spaces to become sun catchers, exposed to elevated views of the landscape. With the main mass raised above the floodplain, Shahane has some space to play with at ground level: ‘The interstitial spaces between these volumes and the ground fostered a series of useful and playful outdoor rooms that include a carport, an outdoor kitchen, a courtyard, a pool lounge, a terrarium, and roof terraces.’
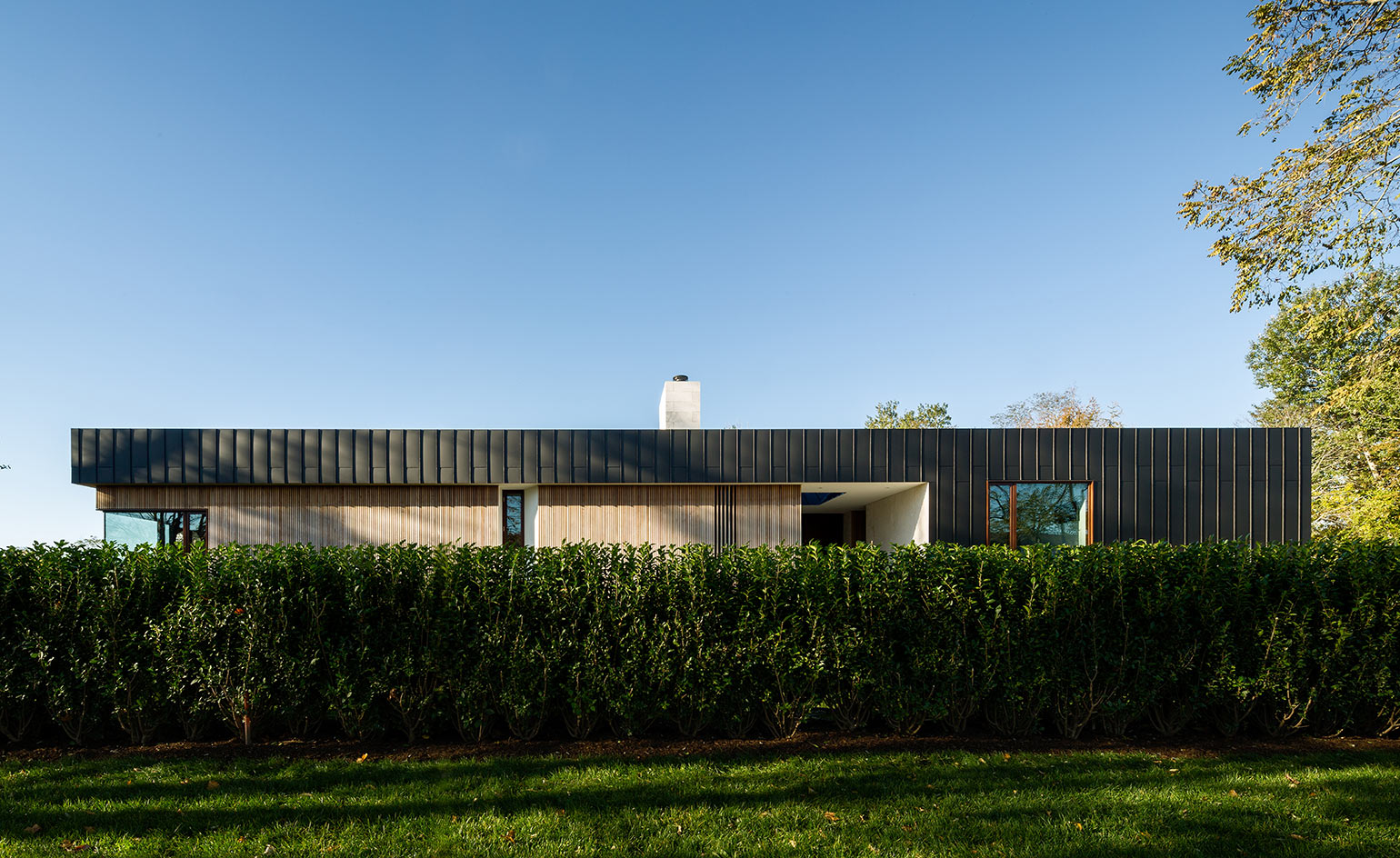
The house is visually interesting, yet also unobstrusive on the landscape
‘Most of our work is in New York City which, in and of itself, is an incredibly demanding site. In New York, we find ourselves constantly fighting for space – whether it's trying to catch the F train at rush hour or working on the design of a narrow house in which every inch counts. Ironically, when we finally got a project outside the city in the Hamptons, we found ourselves still doing the exact same thing – trying to squeeze out as much useful space as possible.’
Without the demands of the site, the unique house may have become much more conventional. ‘One of my favorite features is how the wall at the edge of the lap pool extends up to support the family wing above, giving the impression that the house is delicately hovering above water,’ says Shahane.
While quite severe in its geometry – the edges of the upper volumes strike a powerful shapes against the landscape, the house omits a warmth derived from the darkness of the zinc cladding and the natural materials used throughout. ‘We loved how the zinc complemented the cedar and limestone which are the two other primary materials on the exterior,’ says Shahane. The exterior clear western red cedar battens and Jerusalem grey-gold limestone, used for the downstairs floors, patios and walls, soften the zinc, blending it to the landscape.
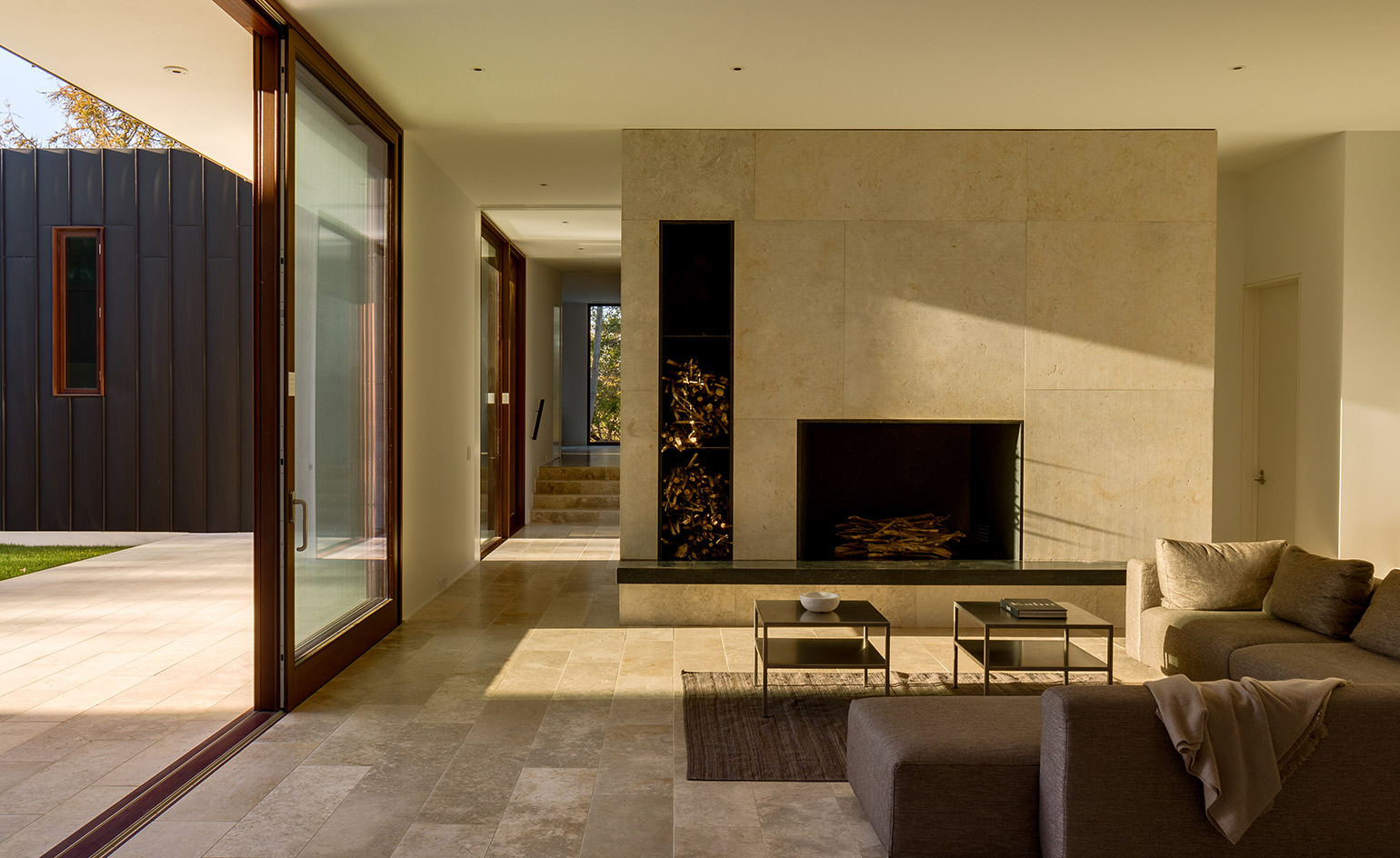
Jerusalem grey-gold limestone has been used for the downstairs floors, patios and walls
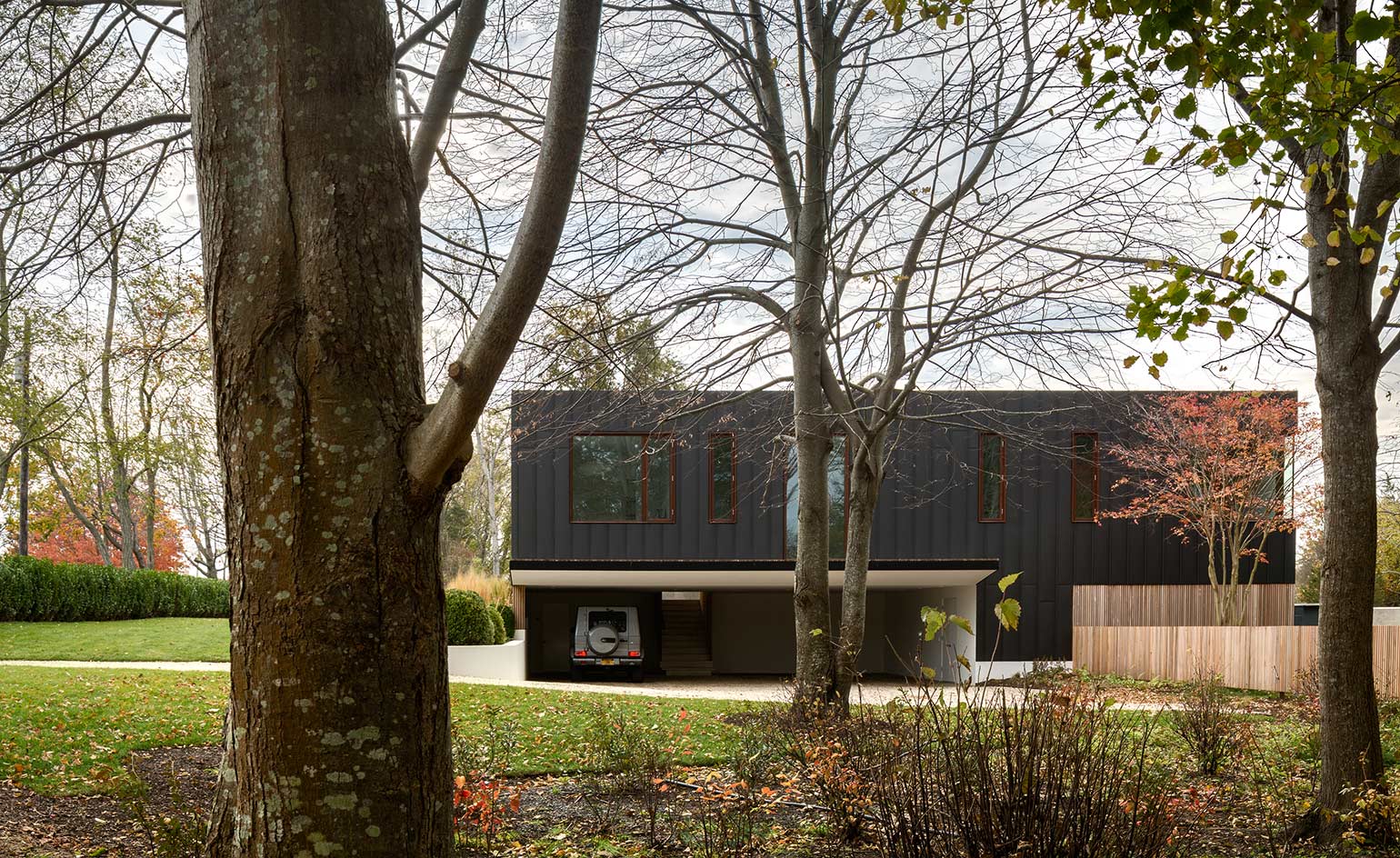
The house consists of three zinc-clad volumes including a public, guest and family wings
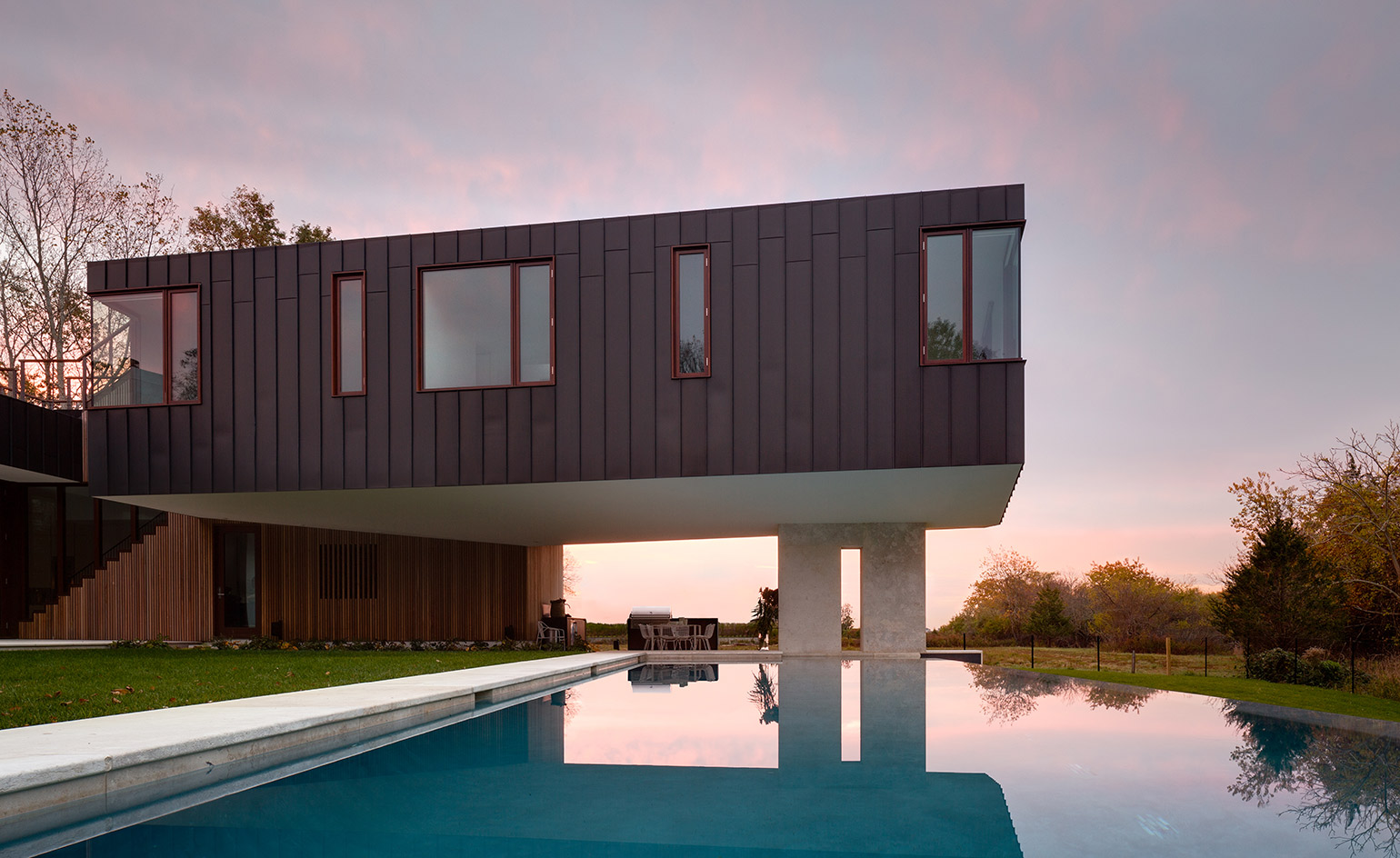
Zinc was chosen for its durable properties to withstand the windy seaside climate
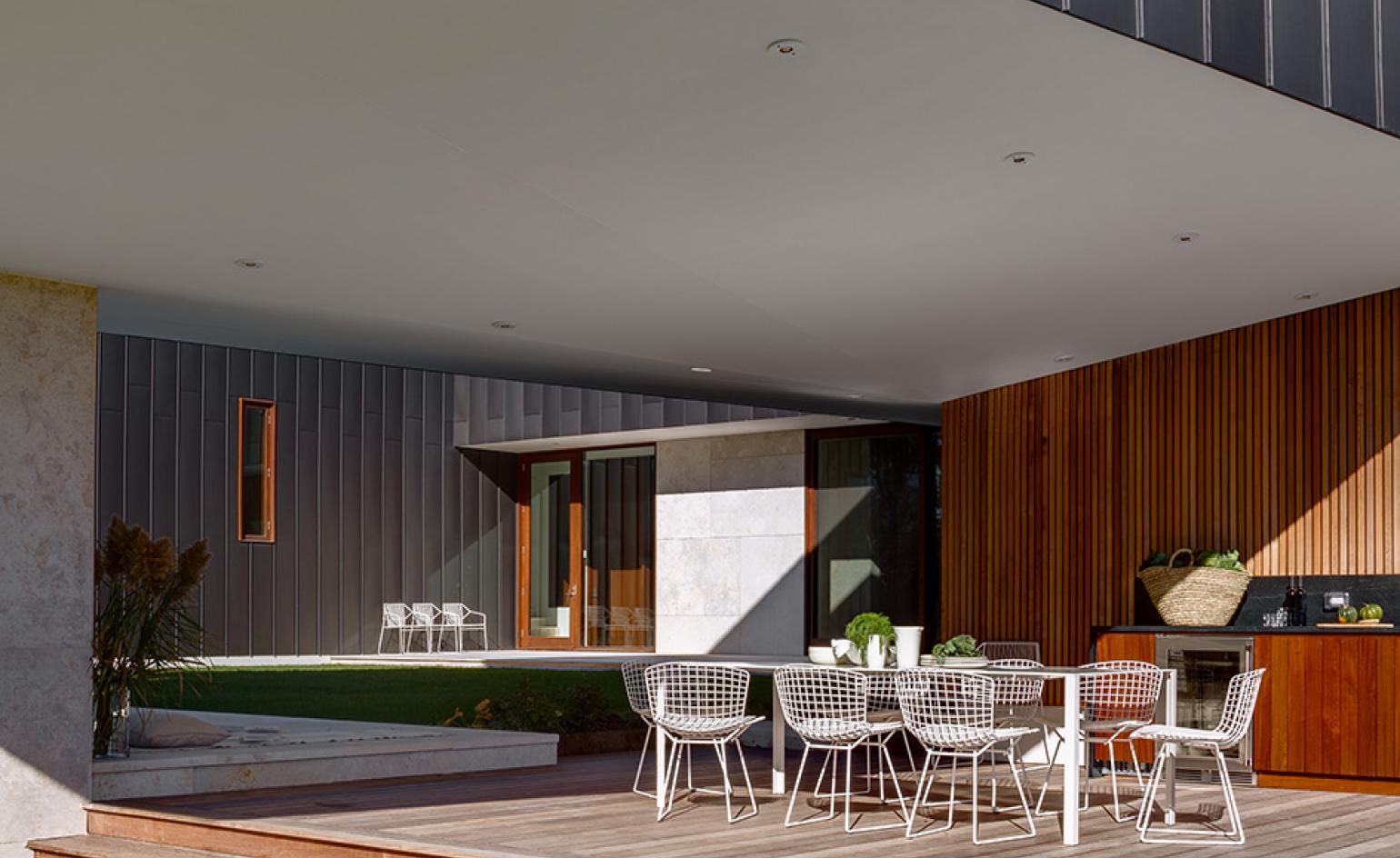
While the indoor living areas are hoisted up onto the first floor, the ground floor space is utilised for outdoor living
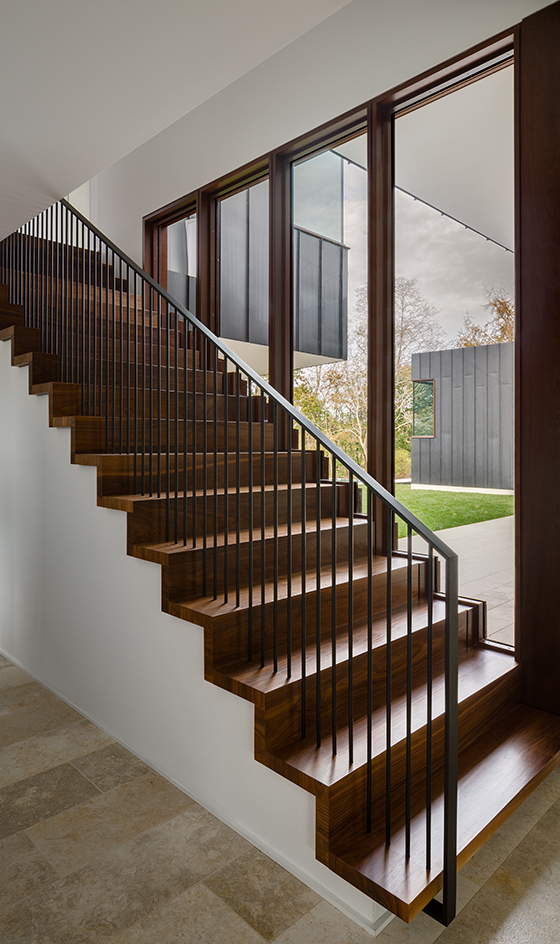
Mahogany wood is used on the stair and window frames
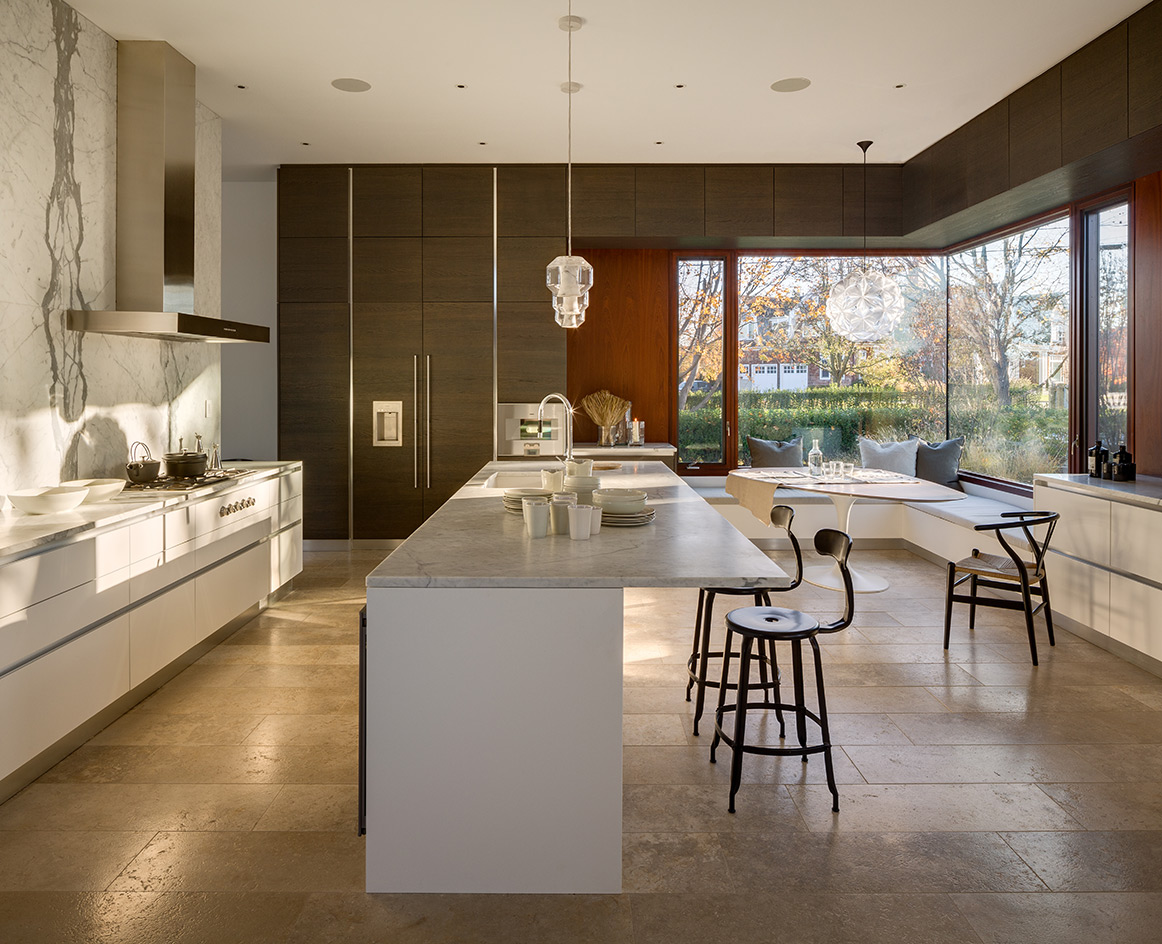
The interiors, with lots of light and natural materials, are warm and inviting
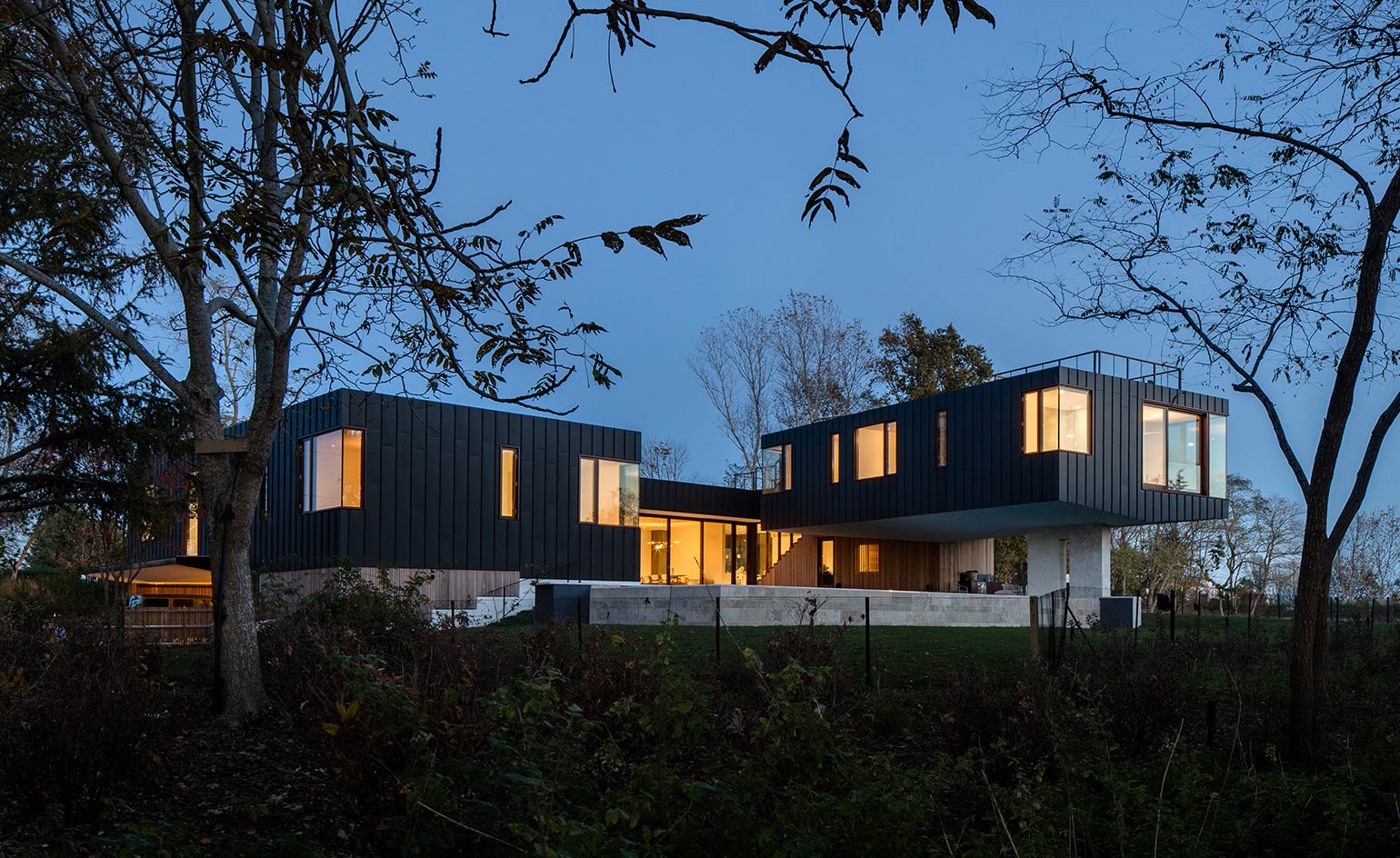
Aniket Shahane, OA principal and lead architect on the project, was challenged by the protected wetland site
INFORMATION
For more information, visit the Office of Architecture website
Receive our daily digest of inspiration, escapism and design stories from around the world direct to your inbox.
Harriet Thorpe is a writer, journalist and editor covering architecture, design and culture, with particular interest in sustainability, 20th-century architecture and community. After studying History of Art at the School of Oriental and African Studies (SOAS) and Journalism at City University in London, she developed her interest in architecture working at Wallpaper* magazine and today contributes to Wallpaper*, The World of Interiors and Icon magazine, amongst other titles. She is author of The Sustainable City (2022, Hoxton Mini Press), a book about sustainable architecture in London, and the Modern Cambridge Map (2023, Blue Crow Media), a map of 20th-century architecture in Cambridge, the city where she grew up.