London renovation blurs the boundary between architecture and furniture
This Islington house project by McLaren Excell, a redesign of a listed Georgian property in London, is blurring the boundary between architecture and furniture
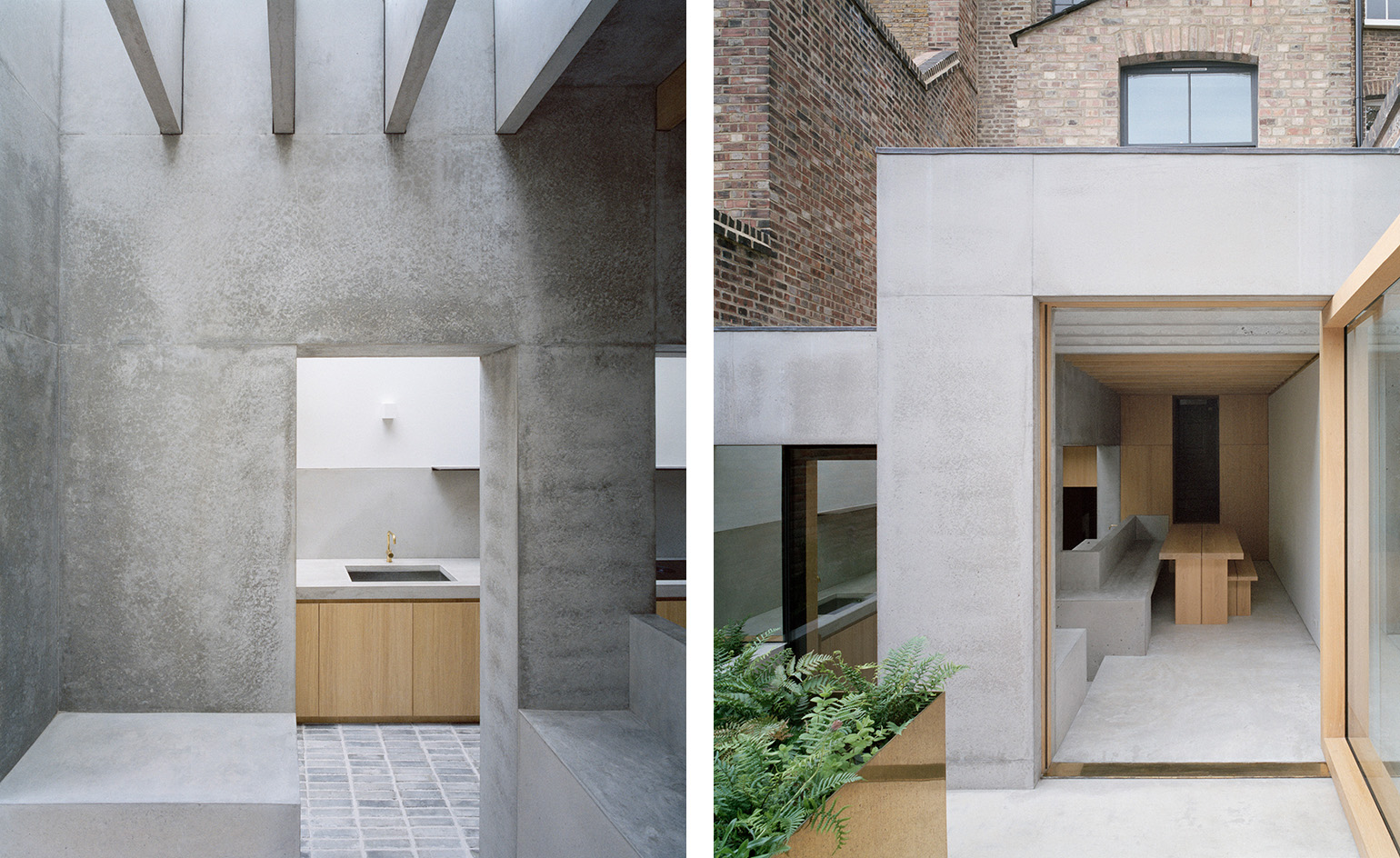
Rory Gardiner
This London renovation, the redesign of a listed Georgian home in central London's borough of Islington, delicately transforms an existing period property by elegantly slotting in 21st-century style and updates. The result, Islington House by McLaren Excell, is perfectly poised between old and new, large and small scale, artfully blurring the boundary between architecture and furniture. The project's minimalist architecture feels refreshing and efficient, forming a multi-layered platform for daily life that is both serene and functional.
The project brief outlined the renovation and extension of a family home. The architects obliged, adding a monolithic-looking, double-skinned, fair-faced concrete rear extension with a dramatic split level, which negotiates the listed building’s existing different internal levels and connects the interior with the garden at the back of the plot. The extension’s concrete volume sculpturally folds to form breakfast bar, kitchen worktops and shelving features, as well as walls and flooring, creating ‘an effortless cohesive architectural language’, explain the architects.
London renovation transforms this Georgian home
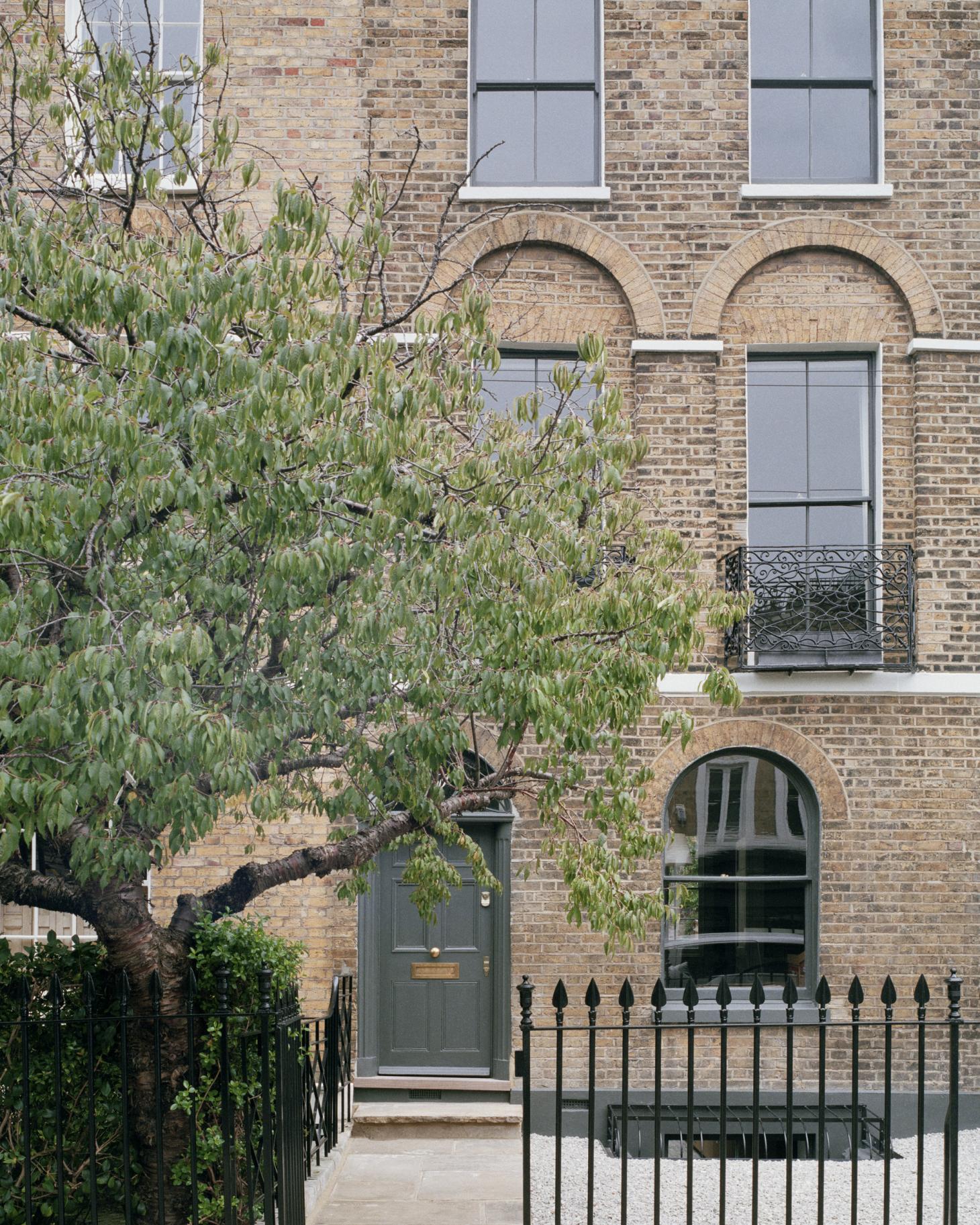
The extension contains an upper dining area and a lower kitchen area with a second split level into the Islington house’s existing basement. The concrete framing and restricted materiality throughout (featuring, apart from the concrete, lots of bespoke oak cabinetry and Danish brick) help maintain visual consistency. The scheme’s finely crafted detailing makes for a seamless interior that shines through its simplicity and minimalism. ‘One of the major triumphs of this project was that the internal concrete frame and inner concrete skin were poured in one go, with no tie bar holes, day joints or soft joints, just one perfect seamless sink of concrete,’ the architects add.
Huge bespoke glazed timber pivot doors were designed by Mclaren Excell for the project, where the extension leads out to the garden. It’s gestures like this that highlight the attention to detail, the striving for simplicity and the experimentation in form and function that this dynamic London architecture studio – which also featured in the 2018 Wallpaper* Architects Directory – stands for and enjoys exploring. ‘In this regard we believe Islington House is truly unique,’ the architects conclude.
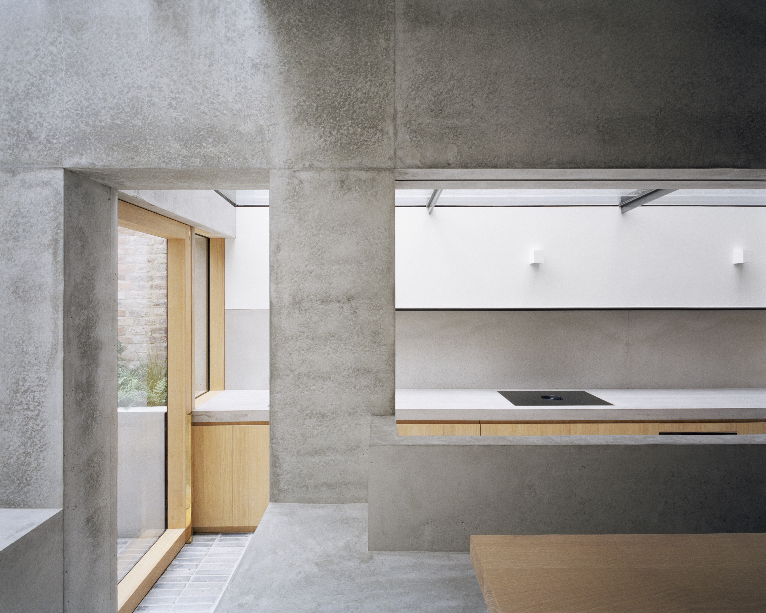
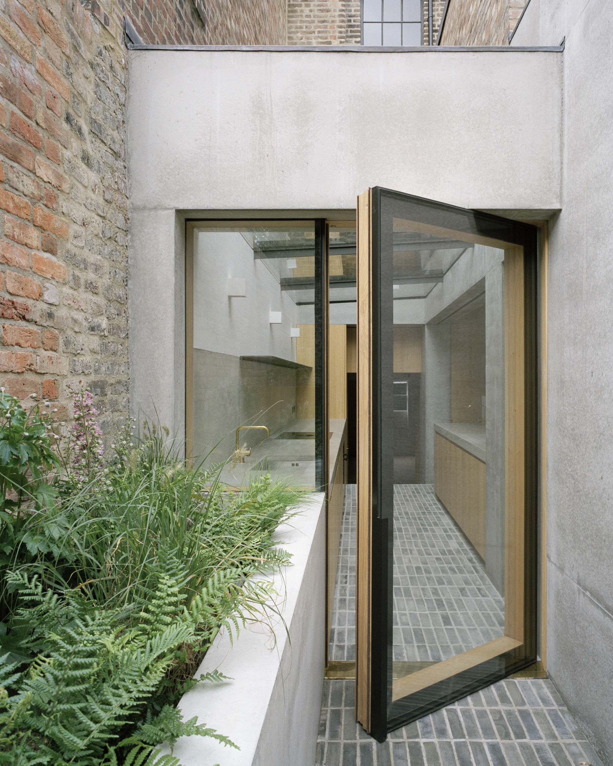
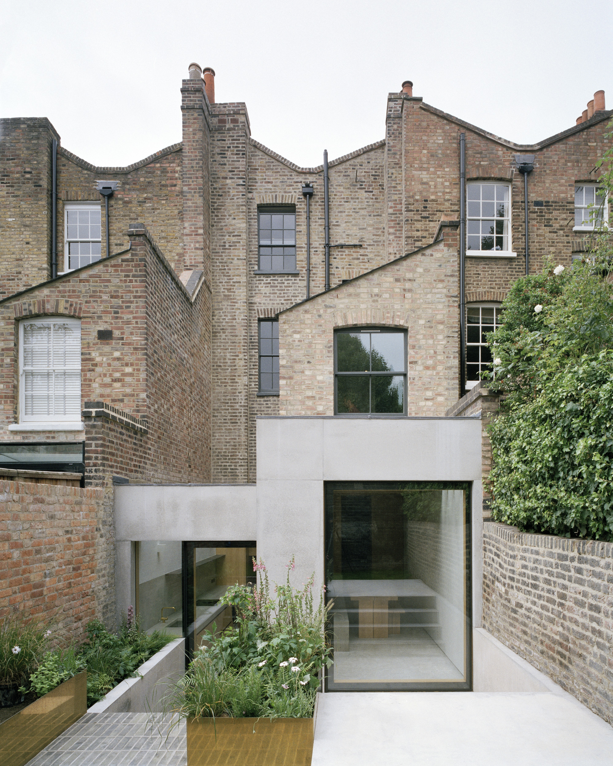
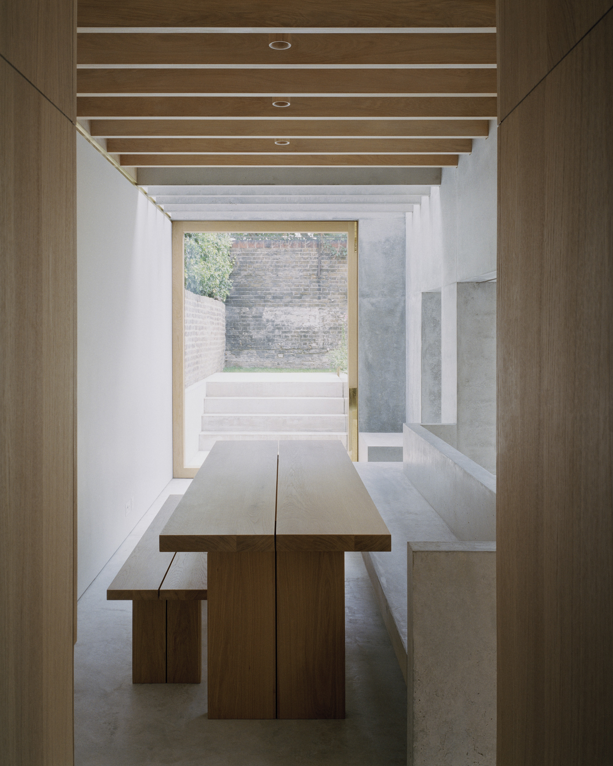
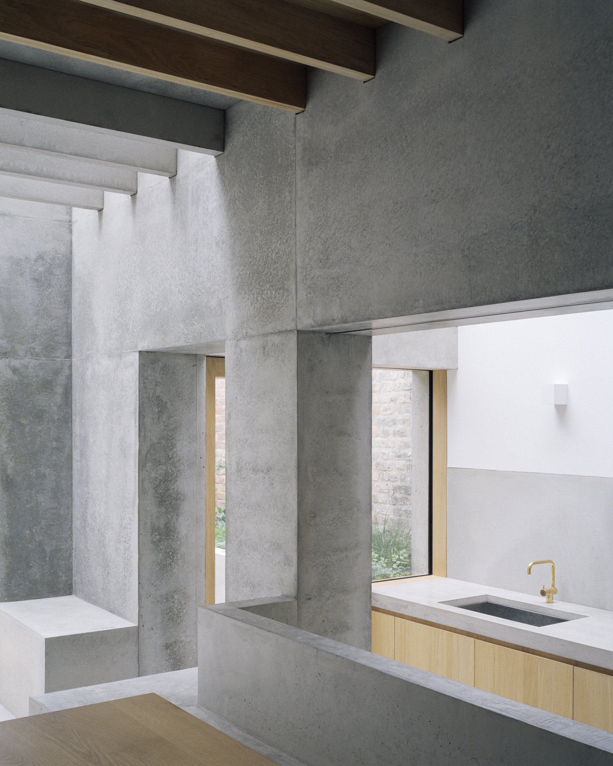
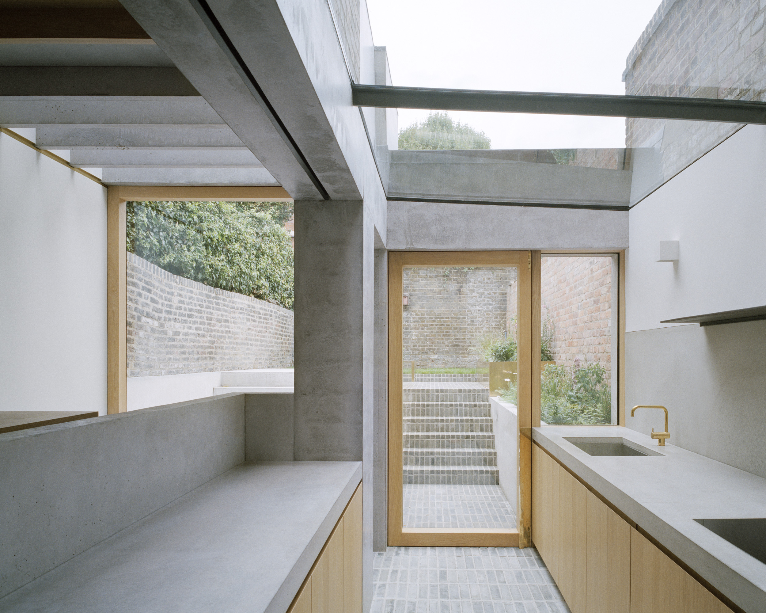
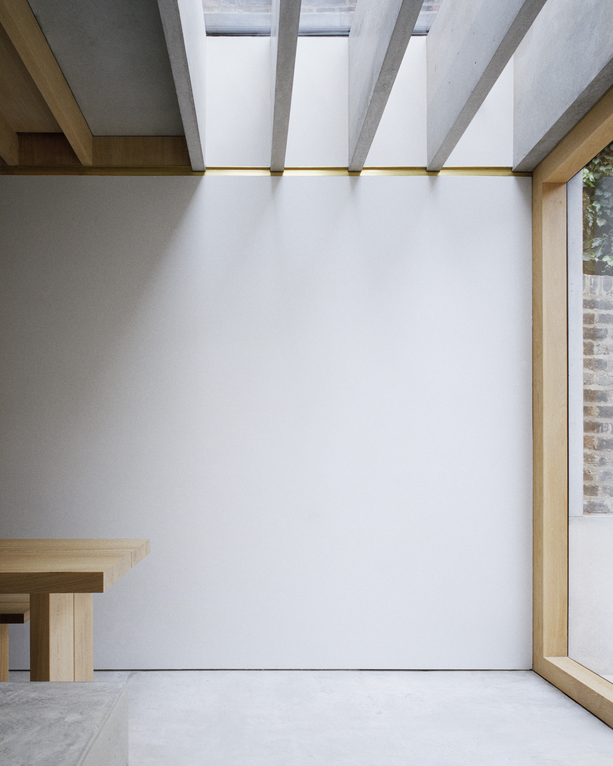
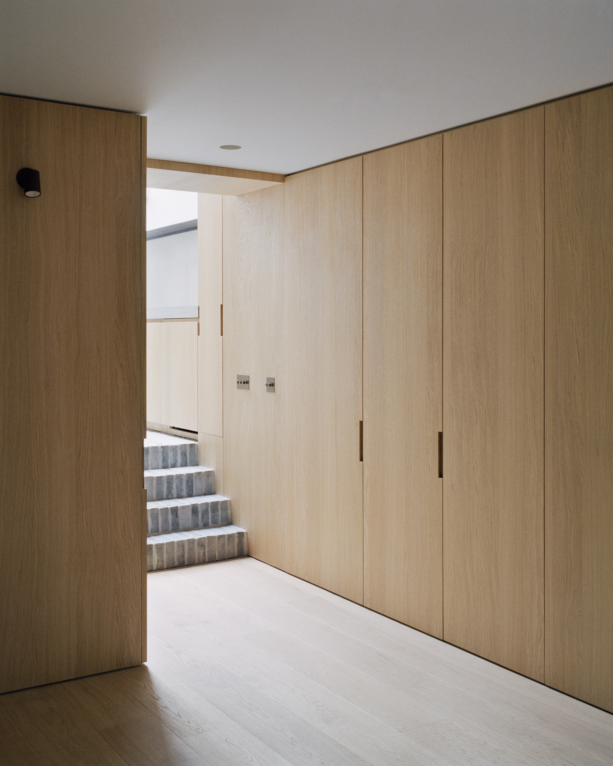
INFORMATION
Wallpaper* Newsletter
Receive our daily digest of inspiration, escapism and design stories from around the world direct to your inbox.
Ellie Stathaki is the Architecture & Environment Director at Wallpaper*. She trained as an architect at the Aristotle University of Thessaloniki in Greece and studied architectural history at the Bartlett in London. Now an established journalist, she has been a member of the Wallpaper* team since 2006, visiting buildings across the globe and interviewing leading architects such as Tadao Ando and Rem Koolhaas. Ellie has also taken part in judging panels, moderated events, curated shows and contributed in books, such as The Contemporary House (Thames & Hudson, 2018), Glenn Sestig Architecture Diary (2020) and House London (2022).
-
 Eight designers to know from Rossana Orlandi Gallery’s Milan Design Week 2025 exhibition
Eight designers to know from Rossana Orlandi Gallery’s Milan Design Week 2025 exhibitionWallpaper’s highlights from the mega-exhibition at Rossana Orlandi Gallery include some of the most compelling names in design today
By Anna Solomon
-
 Nikos Koulis brings a cool wearability to high jewellery
Nikos Koulis brings a cool wearability to high jewelleryNikos Koulis experiments with unusual diamond cuts and modern materials in a new collection, ‘Wish’
By Hannah Silver
-
 A Xingfa cement factory’s reimagining breathes new life into an abandoned industrial site
A Xingfa cement factory’s reimagining breathes new life into an abandoned industrial siteWe tour the Xingfa cement factory in China, where a redesign by landscape specialist SWA Group completely transforms an old industrial site into a lush park
By Daven Wu
-
 An octogenarian’s north London home is bold with utilitarian authenticity
An octogenarian’s north London home is bold with utilitarian authenticityWoodbury residence is a north London home by Of Architecture, inspired by 20th-century design and rooted in functionality
By Tianna Williams
-
 The dream of the flat-pack home continues with this elegant modular cabin design from Koto
The dream of the flat-pack home continues with this elegant modular cabin design from KotoThe Niwa modular cabin series by UK-based Koto architects offers a range of elegant retreats, designed for easy installation and a variety of uses
By Jonathan Bell
-
 A Norfolk bungalow has been transformed through a deft sculptural remodelling
A Norfolk bungalow has been transformed through a deft sculptural remodellingNorth Sea East Wood is the radical overhaul of a Norfolk bungalow, designed to open up the property to sea and garden views
By Jonathan Bell
-
 A new concrete extension opens up this Stoke Newington house to its garden
A new concrete extension opens up this Stoke Newington house to its gardenArchitects Bindloss Dawes' concrete extension has brought a considered material palette to this elegant Victorian family house
By Jonathan Bell
-
 A former garage is transformed into a compact but multifunctional space
A former garage is transformed into a compact but multifunctional spaceA multifunctional, compact house by Francesco Pierazzi is created through a unique spatial arrangement in the heart of the Surrey countryside
By Jonathan Bell
-
 A 1960s North London townhouse deftly makes the transition to the 21st Century
A 1960s North London townhouse deftly makes the transition to the 21st CenturyThanks to a sensitive redesign by Studio Hagen Hall, this midcentury gem in Hampstead is now a sustainable powerhouse.
By Ellie Stathaki
-
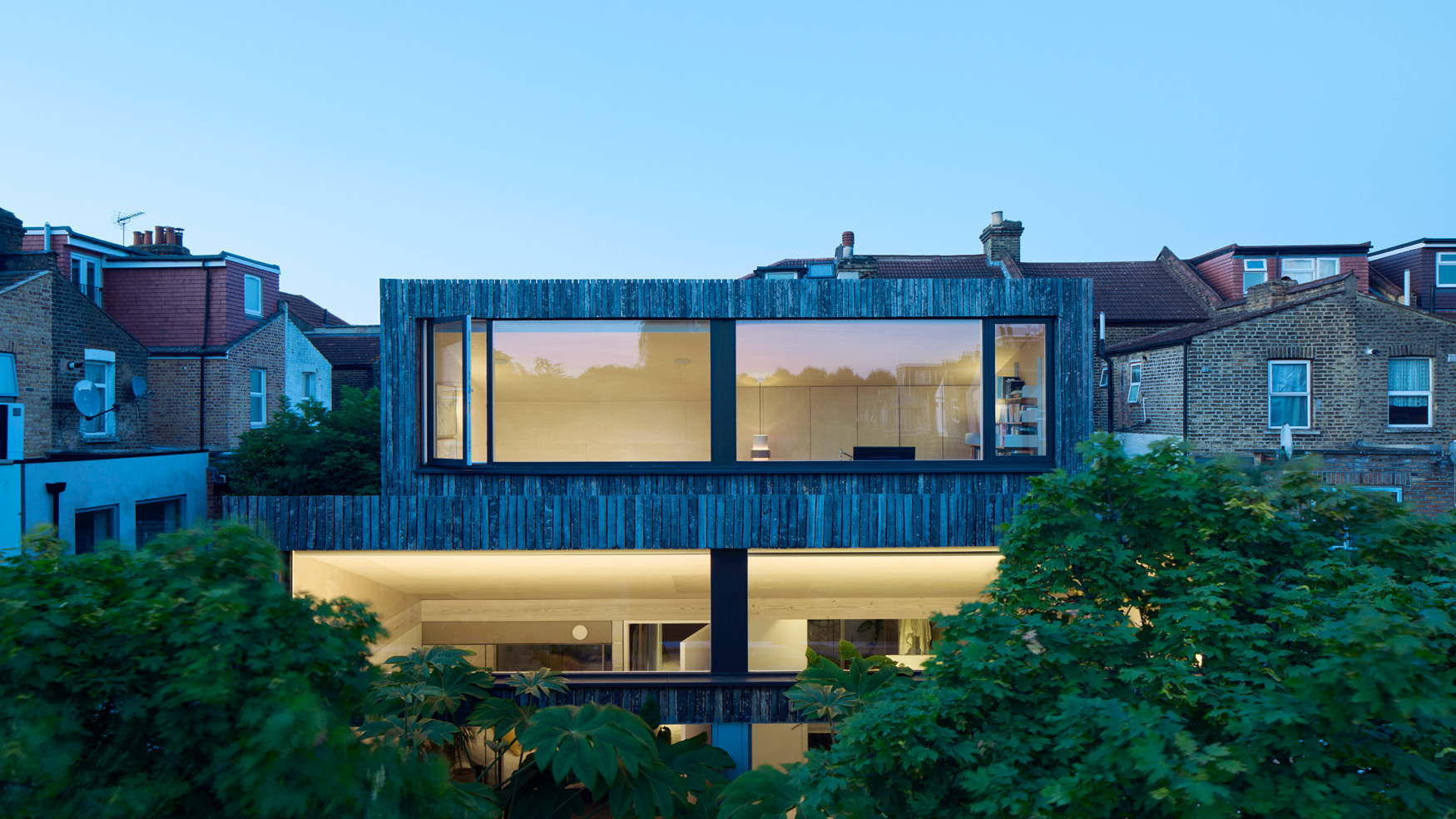 An architect’s own home offers a refined and leafy retreat from its East London surroundings
An architect’s own home offers a refined and leafy retreat from its East London surroundingsStudioshaw has completed a courtyard house in amongst a cluster of traditional terraced houses, harnessing the sun and plenty of greenery to bolster privacy and warmth
By Jonathan Bell
-
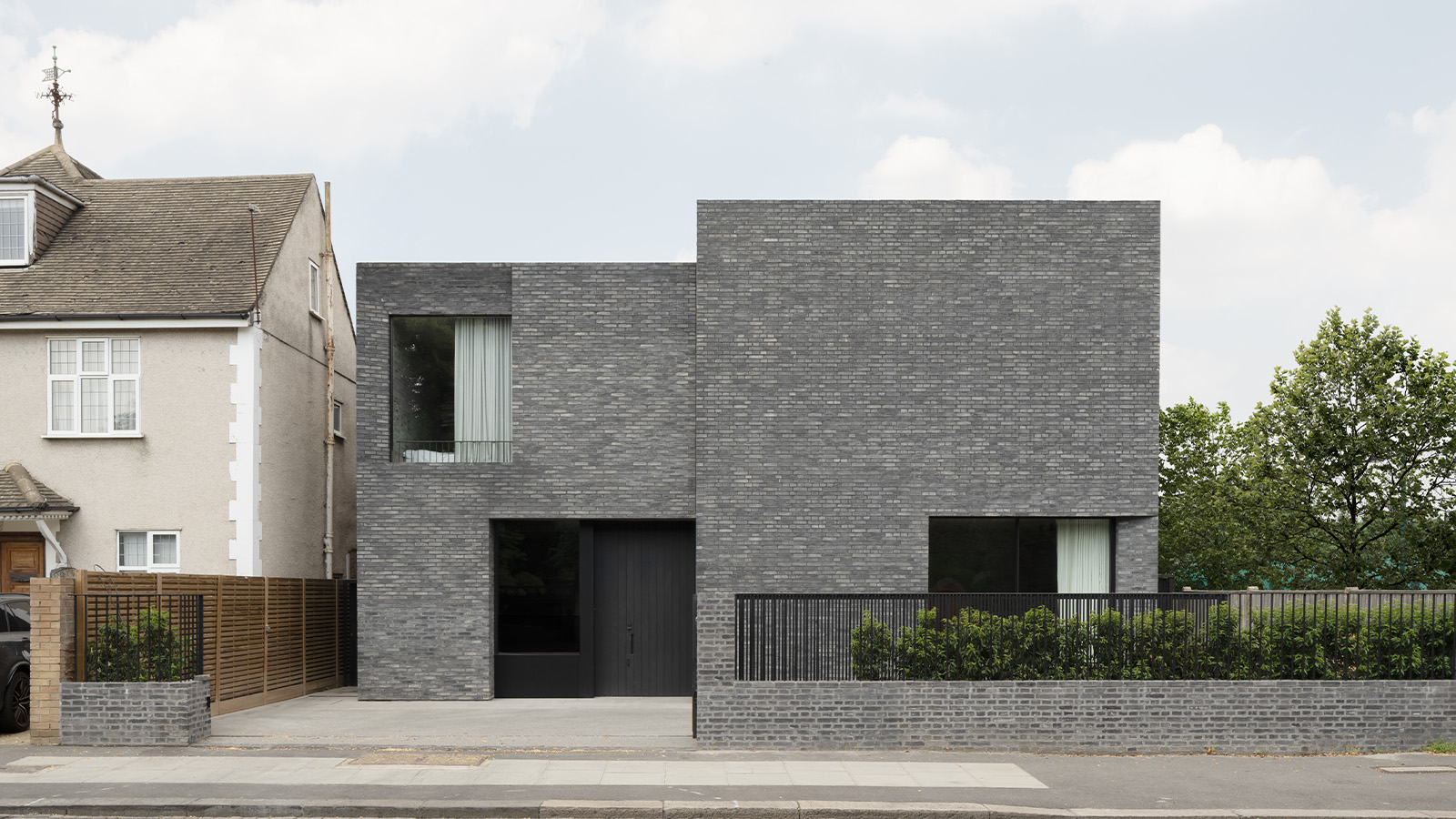 'Bold and unapologetic', this contemporary Wimbledon home replaces a 1970s house on site
'Bold and unapologetic', this contemporary Wimbledon home replaces a 1970s house on siteThis grey-brick Wimbledon home by McLaren Excell is a pairing of brick and concrete, designed to be mysterious
By Tianna Williams